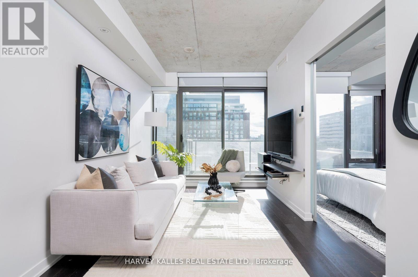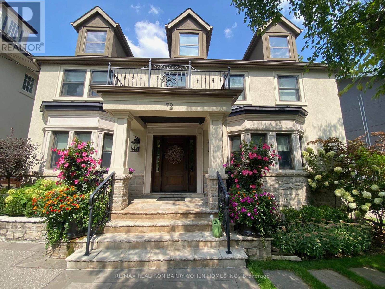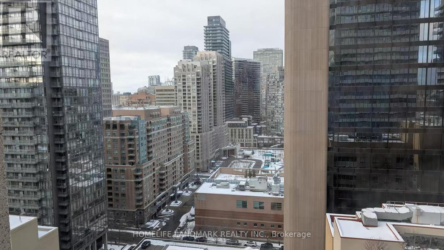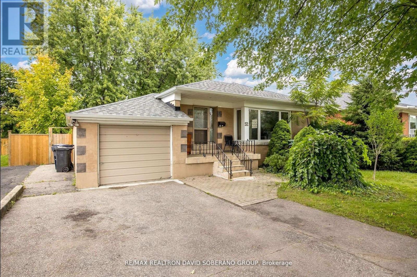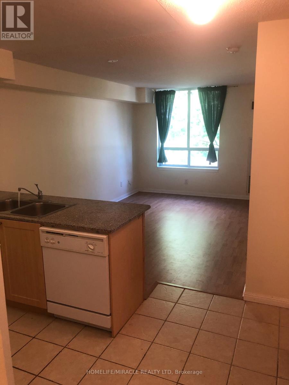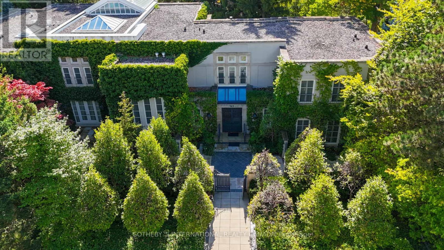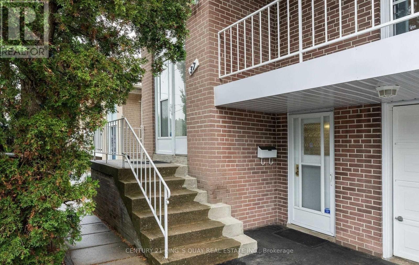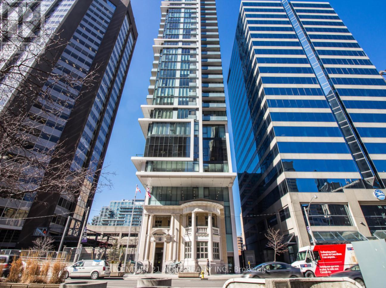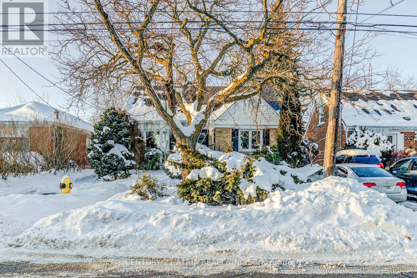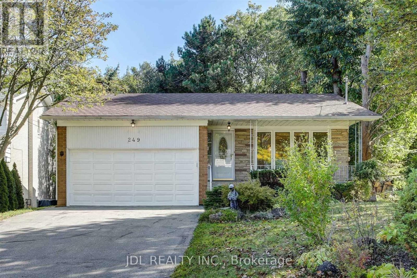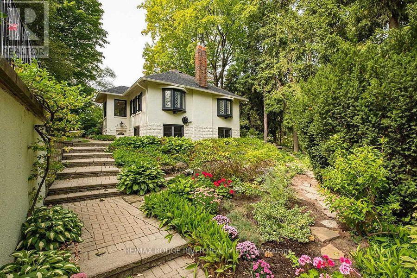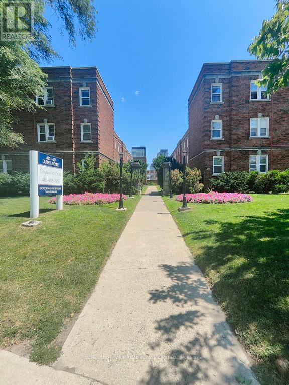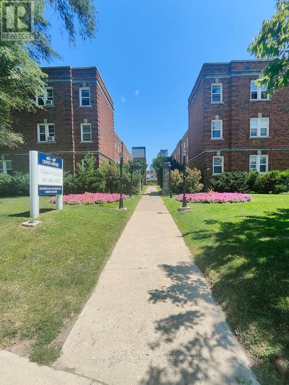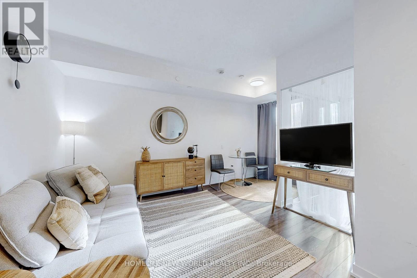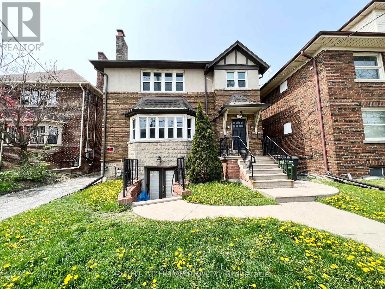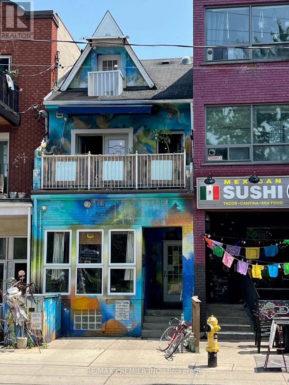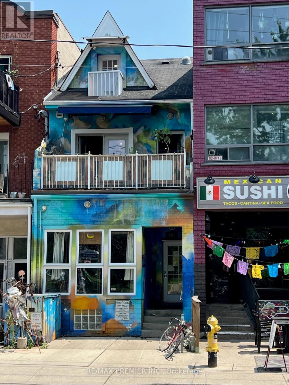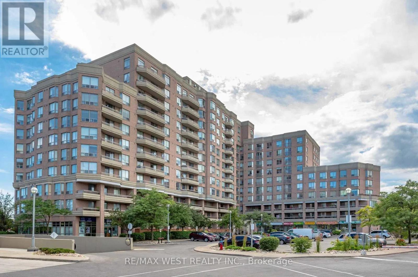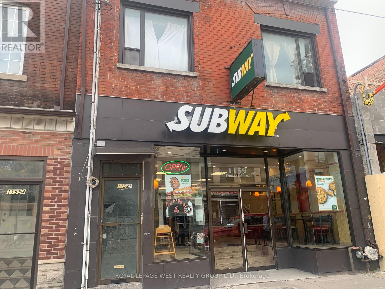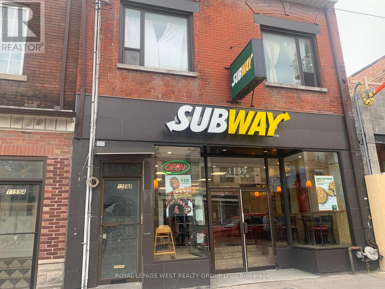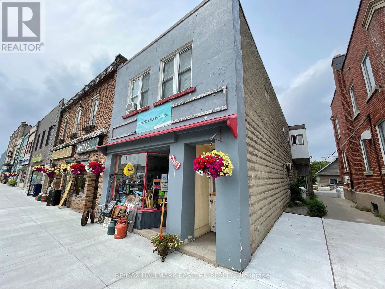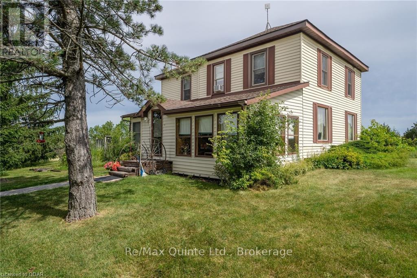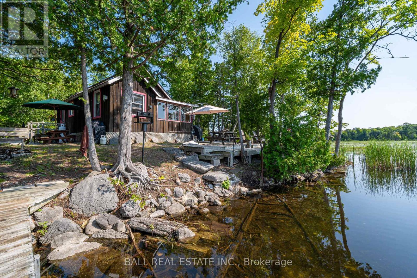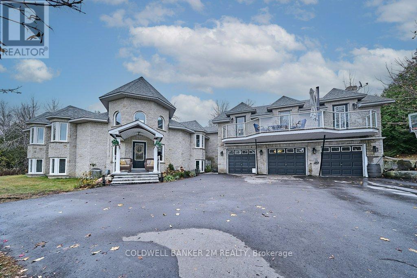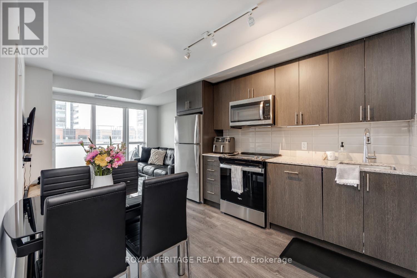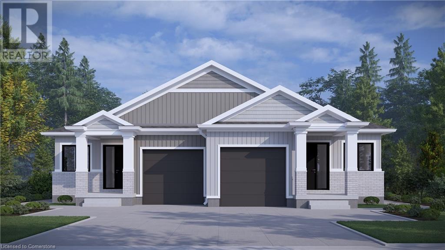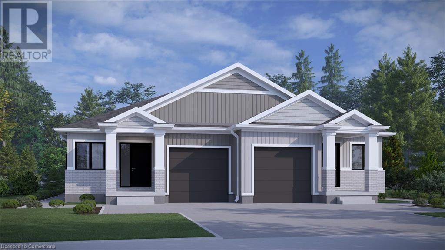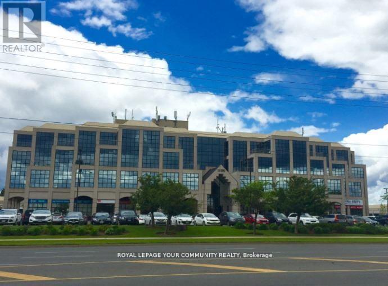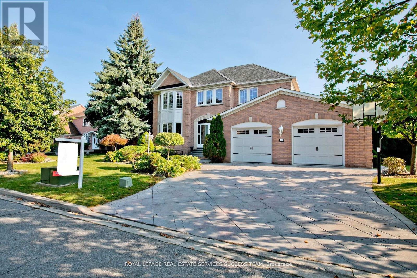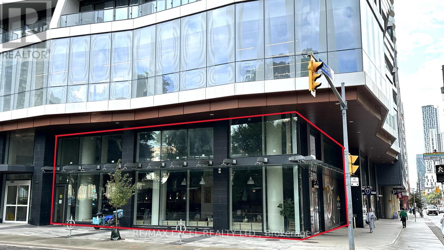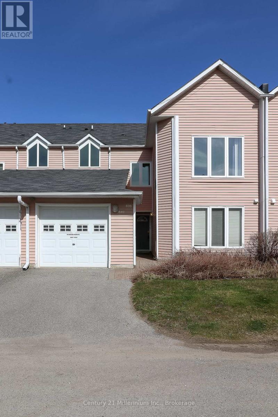827 - 461 Adelaide Street W
Toronto, Ontario
Welcome to Fashion House Condos, one of the most sought-after boutique residences in King West where style, sophistication, and unbeatable city living come together. This stunning suite boasts a flawless layout, ensuring every square foot is maximized for comfort and function. Step into the sleek, modern kitchen, complete with premium stainless steel appliances, a breakfast bar, and ample storage, perfect for home chefs and entertainers alike. The suite also has gorgeous hardwood floors and pot lights throughout. Indulge in the spa-like bathroom, featuring a luxurious glass shower your private retreat after a bustling day in the city. And when its time to unwind, step onto your west-facing balcony, where golden-hour sunsets become part of your daily routine. But the true showstopper? The iconic rooftop infinity pool, a rare and exclusive amenity offering panoramic views of the Toronto skyline. Imagine lounging here on a warm summer day, soaking in the breathtaking scenery. Located in the heart of Toronto's trendiest neighbourhood, you're just steps from award winning restaurants, vibrant nightlife, boutique shopping, and effortless transit options. This is more than a home, its a lifestyle. Seize the opportunity to live in one of the most coveted boutique buildings in the city! (id:54662)
Harvey Kalles Real Estate Ltd.
72 Teddington Park Avenue
Toronto, Ontario
Welcome To 72 Teddington Park Ave, An Exceptional Residence In The Heart Of Torontos Prestigious Teddington Park Neighborhood, Just Steps From The Renowned Rosedale Golf And Country Club And Yonge St Shops And Eateries. This Meticulously Updated Home Seamlessly Blends Classic Charm With Modern Luxury, Offering An Unparalleled Lifestyle For Discerning Buyers. Timeless Stone And Stucco Facade Makes A Striking First Impression. Over 5,800 SqFt Of Living Space. Inside, The Main Floor Boasts A Formal Dining Room With A Gas Fireplace, An Open-Concept Kitchen/ Great Room With Radiant Heated Floors, And A Beautifully Designed Servery With Custom Cabinetry And Additional Appliances. A Private Study Provides The Perfect Space For Work, While Two Built-In Mudrooms At Both The Front And Rear Entrances Add Convenience And Exceptional Storage. Flooded With Natural Light, This Home Offers Generously Proportioned Rooms Designed For Both Comfort And Effortless Entertaining Ideal For Family Gatherings Or Hosting Guests. Thoughtfully Expanded With Extensive Additions, The Property Also Features A Sun Filled Family Room With Floor To Ceiling Stone FP, Spa-Like Lower Level And A Lavish Covered Private Retreat Off The Primary. Step Outside To Your Private Backyard Oasis, Where A Sparkling Saltwater Pool, Lush Landscaping, And Pristine Gardens Create The Ultimate Retreat For Relaxation And Entertainment. Enjoy Easy Access To Yonge St Vibrant Shops, Top-Tier Restaurants, And The Dynamic Energy Of Torontos Uptown Core. The 401 And Downtown Toronto Are Just Moments Away, Ensuring Seamless Connectivity. With Its Unrivaled Location, Luxurious Features, And Impeccable Attention To Detail, 72 Teddington Park Ave Is More Than A Home It's A Lifestyle. (id:54662)
RE/MAX Realtron Barry Cohen Homes Inc.
169n Finch Avenue E
Toronto, Ontario
Location! Spacious & well-maintained Townhome at Yonge/Finch with a tandem 2-car garage, hardwood floors on main, and stainless steel appliances. The primary bedroom features a 5-piece ensuite for ultimate comfort. Steps to Yonge/Finch Subway & GO Station, TTC. Supermarkets, restaurants & more just minutes away! Brand New Washer and Dryer! (id:54662)
RE/MAX Excel Realty Ltd.
3007 - 21 Widmer Street
Toronto, Ontario
Beautiful 1 Bed + 1 Bath Condo In Cinema Tower- Located Right In The Heart Of Financial & Entertainment District Of Toronto. Modern Finishes, Luxurious Amenities, Steps From Public Transit, Tiff, Rogers Centre, Subway Station Etc. (id:54662)
Right At Home Realty
2207 - 25 Grenville Street
Toronto, Ontario
Toronto Downtown Bay/College and Yonge/Carlton Prime area*Bright, Spacious 1+1 Bedrooms Condo Unit W/ Windows And Big Closets* High floor * Close to University and Downtown Health Care Core*Open Unobstructed Northeast View*Steps To subway, street car, Ttc, Path, Shops, Cafe, Grocery, Banks, Restaurants, Hotels, City Hall, Eaton Center And Dundas Square* (id:54662)
Homelife Landmark Realty Inc.
52 Acton Avenue
Toronto, Ontario
Step into this beautiful renovated bungalow with 3+2 bedrooms and 3 bathrooms, situated on a spacious 52x115 ft lot in Bathurst Manor. This well maintained bungalow has an updated kitchen with granite countertops, a nicely sized island, and stainless steel appliances. The main level boasts three generously sized bedrooms with hardwood flooring throughout. The Separate entrance leads to a fully finished basement with two extra bedrooms and a kitchen, perfect for a rental suite. The backyard is spacious and private with a nice patio, creating an ideal space for outdoor activities like Sunday BBQs. The large backyard offers plenty of room for relaxation, entertaining guests, or even adding landscaping features. Close Proximity To Public Transit, Schools, Parks, and Shopping! Located In One Of The Best Pockets Of The Manor (id:54662)
RE/MAX Realtron David Soberano Group
4512 - 1 Yorkville Avenue
Toronto, Ontario
Location! a Luxury Condo nestled in Yorkville's heart, surrounded By World Class Shopping, Hotels, Restaurants, U Of T, Library, TTC/Subway & More. Functional Layout, Den has own Closet & Bathroom, Can Be Used as a 2nd Bedroom. 24 hours Concierge, Out Door Pool, Hot And Cold Plunge Pools, Steam/sauna, Hot Tub, Gym With Top Tier Fitness Equipment. Entertaining area, Games Room, Fire Pit And Lounge/yoga/meditative Areas. (id:54662)
Hc Realty Group Inc.
211 - 5940 Yonge Street
Toronto, Ontario
Motivated Seller! Perfect For First-Time Buyers, Investors Or Downsizers! Spacious, Open Concept Unit Is Located In A Quiet Low Rise Building In A Highly Desirable Neighborhood. Walking Distance To Finch Subway, Go Bus Terminal, York Region Transit, Shops & Restaurants. A Must See! 24 Hrs. Notice For Showing as per current tenant. (id:54662)
Homelife/miracle Realty Ltd
241 Strathallan Wood
Toronto, Ontario
Nestled in the heart of prestigious Lytton Park, 241 Strathallan Wood presents a rare opportunity to own one of Torontos most coveted estate properties. Spanning four lots with an impressive 307-foot frontage, this magnificent residence offers over 20,000 square feet of refined living space across multiple levels. A seamless blend of timeless elegance and modern luxury, the home features exquisite hardwood floors, custom millwork, and abundant natural light. Beyond the stately gated entrance, the meticulously landscaped grounds provide a private oasis perfect for sophisticated entertaining or a tranquil retreat. This extraordinary property offers unparalleled serenity and prestige, just moments from top-tier schools, lush parks, and the city's finest amenities. 241 Strathallan Wood is more than a home it's a legacy of luxury and exclusivity. (id:54662)
Sotheby's International Realty Canada
Ll - 37 Northey Drive
Toronto, Ontario
Newly Renovated Walkout Basement 2-Bedroom Apartment in Prestigious York Mills-Windfields Area closed by Prominent Schools, Shopping, Community Centre, Public Transit, Highway etc., Practical Layout, Decent Furniture May Stay at Minimal Cost. (id:54662)
Century 21 King's Quay Real Estate Inc.
1807 - 426 University Avenue
Toronto, Ontario
Prestigious Rcmi Condo By Tribute In The Heart Of Financial/Entertainment Dist. Unobstructed South Facing View-Perfect For Sunrise And Sunset. Large Balcony, 9Ft Floor To Ceiling Windows, Custom Closets In Hallways, Superb Location: Ryerson University & Eaton Centre. Convenient For Restaurants And Necessities. Prime Downtown Location (id:54662)
Century 21 Atria Realty Inc.
4102 - 180 University Avenue
Toronto, Ontario
Shangri-La Hotel Residences, unfurnished high floor Large One Bedroom With Parking. Facing Southwest With Sprawling City And Lake Views. Flawless Layout And High End Finishes Throughout Large Master Bath Has A Toilet/Sink Pocket Door Partition Creating A Powder Room For Your Guests! Enjoy Access To Five Star Hotel Amenities And All Of The Luxury You Would Expect With The Shangri-La Brand. (id:54662)
Right At Home Realty
284 Bogert Avenue
Toronto, Ontario
Exceptional investment opportunity in the highly sought-after West Lansing neighborhood at Yonge & Sheppard! This charming 4-bedroom Cape Cod-style home sits on a prime lot, surrounded by new developments and custom homes. With nearby parcels already merged and listed for high=density residential projects, this property offers incredible future potential. Investors and builders take note-this could be your next big project! For those looking for a hassle-free income property, this home comes with an A+++ tenant who is willing to stay, ensuring immediate cash flow and peace of mind for the new owner. Located on a quiet, tree-lined street, just a short stroll to the subway, top-rated Cameron P.S. & Willowdale M.S., and all the urban conveniences of Yonge St. Don't miss our on this rare opportunity in a rapidly growing development zone! (id:54662)
Century 21 Atria Realty Inc.
805 - 15 Grenville Street
Toronto, Ontario
Luxury Karma Condo Located At Yonge/College. **Rarely Offered** Full Size 1 Bedroom CORNER Unit With Floor To Ceiling Windows And Large Balcony! Super Bright Tons Of Natural Lighting, 9 Ft Ceiling **Newly Painted And New Laminate Flooring Through-Out** Modern Kitchen With Paneled Appliances.1 Min Walk To College Subway Station, Steps To U Of T, Ryerson University, Restaurants, Grocery Stores, Hospitals, Financial District, Shopping & Entertainment. Hotel-Style Amenities Including: Fitness Room, Rooftop Terrace W/ Lounge & Screening Room, Poker Table, Billiards & Table Tennis. (id:54662)
Forest Hill Real Estate Inc.
Basement - 249 Newton Drive
Toronto, Ontario
Amazing 2Br Backsplit In The Most Desirable Newtonbrook East Area With Muskoka Like Backyard Overlooking Ravine. Kitchen & Washer&Dryer&1Bedroom In Basement, 2 Bedrooms&Big Living Room In Main Floor ,Hardwood Floors,Great Layout,Spacious ,Sunfield.Huge Family Room ,Fireplace Walk Out To Oversized Deck.Breathtaking View. Furnished! The Tenant pay 50% utilities. (id:54662)
Jdl Realty Inc.
11 Donwoods Drive
Toronto, Ontario
Gorgeous Unique 1231 sq. ft Majestic Bungalow nestled in "Hoggs Hollow" amongst the trees nestled by York Mills Valley Park, Rosedale Golf Club & Hillcrest Progressive School. The renovated main floor boasts a modern Kitchen featuring Miele Appliances, Large Functional Centre Island, Built In Oven & Coffee Maker and a cute Breakfast Nook overlooking the lovely gardens with Fabulous Outdoor Bonus Space & Cabana Shed. Building potential on top of the Engineered Reinforced Detached Double Garage. The ground floor showcases a Large Primary Bedroom with a 5 Piece Ensuite including a stand alone bath tub, separate shower and double Sinks. The Den can be used as a small second bedroom or work at home area. The previous plan for the 1231 sq. ft. walk out basement lower level space showcased a sunken rec. room which gives extra ceiling height, a gas fireplace with tiled slate. Currently the basement has been altered into 4 separate rooms with above ground windows. Check out the previous floor plans attached. There is a huge 3 Piece bathroom, Large Mechanical Furnace Room with extra storage space. The summer gardens are magnificent. Truly a great lot to build an addition or build your custom dream home in coveted Hoggs Hollow. (id:54662)
RE/MAX Rouge River Realty Ltd.
2411 - 70 Temperance Street
Toronto, Ontario
Corner Unit Condo In The Heart Of Downtown Financial District - Save Time And Money Commuting. Bright And Spacious 2 Bed +Study + 2 Full Bath with Parking All Engineered Hardwood. Wine Cooler. Must See . 9 Ft Ceiling. Stainless Steel Appliances And Stone Counter-Top. Floor To Ceiling Windows. 2 Minutes From Subway, Across From The Underground Path. Everything At Your Door Step. 821 Sq. Ft. Plus Balcony Floor Plan Attached With Pictures (id:54662)
Cityscape Real Estate Ltd.
1107 - 185 Alberta Avenue
Toronto, Ontario
Brand new Boutique condo located in the vibrant area of St Clair West. Spacious and functional layout with no wasted space. 9 ceiling height with floor to ceiling windows facing an unobstructed WEST view w/ lots of natural light. Spacious primary bedroom with closet. Located right beside a TTC street car line, down the street from St Clair West TTC subway stop, and seconds away from Grocery stores, LCBO, coffee shops, restaurants and more! Closing is anytime. Taking offers anytime! Parking is available for purchase from builder. (id:54662)
Royal Team Realty Inc.
32 - 487 Duplex Avenue
Toronto, Ontario
Charming, renovated one-bedroom apartment on 2nd floor in the heart of the desirable Yonge & Eglinton neighbourhood! Enjoy easy access to the Eglinton TTC subway stations, putting the best of Toronto at your fingertips. Steps from the TTC, fantastic restaurants, grocery stores, entertainment, and all the vibrant Yonge & Eglinton amenities. Please note: no elevator. (id:54662)
Chestnut Park Real Estate Limited
10 - 487 Duplex Avenue
Toronto, Ontario
Charming, renovated bachelor apartment on main floor in the heart of the desirable Yonge & Eglinton neighbourhood! Enjoy easy access to the Eglinton TTC subway stations, putting the best of Toronto at your fingertips. Steps from the TTC, fantastic restaurants, grocery stores, entertainment, and all the vibrant Yonge & Eglinton amenities. Please note: no elevator. (id:54662)
Chestnut Park Real Estate Limited
518 - 250 Lawrence Avenue W
Toronto, Ontario
Discover modern living in this bright and spacious south-facing 1+1 bedroom, 1 bath luxury condo open-concept layout with floor-to-ceiling windows, sun-filled unit offers a functional design with a versatile den, The sleek kitchen boasts built-in stainless steel appliances, quartz countertops, and ample storage. Enjoy a private balcony Steps to Lawrence Subway, top-rated schools, parks, and the vibrant Yonge & Lawrence shopping district,Easy access to 401. Please see 3D tour for details! (id:54662)
Homelife New World Realty Inc.
1198 Avenue Road
Toronto, Ontario
Attention Builders and Investors! Lawrence Park South One Of Toronto's Best School Zone For Top Rank Public Primary/Secondary Schools, Top Rank Private Schools. Convenient Public Transportations. Attractive Community To New Immigrants/Families With Children. Ideal Investment Opportunity For Stable Rental Income. Great Potential For Future Development. Large 37 By 137 Foot Lot. Mutual Driveway To Backyard Parking. Property Is Well Maintained With Legal Permits. Ground Level 3Bed+1Bath+1 Kitchen + Laundry. Second Level 3 Bed + 1 Bath + 1 Kitchen + Laundry. Lower Front 1 Bed + 1 Bath + 1 Kitchen. Lower Rear 1 Bed+ 1 Bath + 1 Kitchen. Lower Level Share Laundry Room. 4 Surface Parking Spaces. (id:54662)
Right At Home Realty
312 - 208 Queens Quay Street W
Toronto, Ontario
Super condo in centre of downtown Toronto with lake view. This condo consists of 1 bedroom, 1 den, a solarium and 2 bathrooms. There is hardwood floors in bedroom and solarium. Marble floor in kitchen, bathroom, hallway & foyer. Unit is being leased furnished. All utilities included. **EXTRAS** Heated pool, sauna, exercise room, billiard room, party room, guest suites and more. Condo within walking distance to Rogers Centre and Harbourfront. (id:54662)
Ipro Realty Ltd.
183 Augusta Avenue
Toronto, Ontario
LIVE, WORK & INVEST in the Heart of Kensington Market (Heritage Conservation District)! An exceptional opportunity to own a versatile mixed-use property in one of Torontos most iconic and vibrant neighbourhoods! This well-maintained 2-storey building offers OVER 3,000 sq. ft. of total floor area including basement, ideal for both COMMERCIAL & RESIDENTIAL use. Property Highlights: MAIN Floor: Prime retail/office space with washroom and kitchenette, featuring excellent frontage and foot traffic. UPPER Floors: Spacious 3-bedroom, 2-bathroom apartment with a full kitchen, living area, two balconies facing Bellevue Square Park, and in-suite laundry. Finished BASEMENT: Self-contained 1-bedroom unit with a separate entrance, kitchen, washroom and laundry. Additional Features: High ceilings, 3 HYDRO METERS, MULTIPLE ENTRANCES, private backyard with storage and access to former private lane (according to 2010 survey), 2 Duradek balconies, 2 pressure-treated wood decks, one with skyline view, and FRONT CITY-APPROVED PAID PARKING Prime Location & Zoning Zoned Commercial/Residential, allowing for endless possibilities -operate a business, rent out units, or enjoy as a live/work home. Located in Kensington Market, just steps from Spadina & Dundas, with heavy foot traffic from tourists, UofT & OCAD students, and local residents. Close to subway, TTC streetcars, hospitals, universities, and Torontos financial & entertainment districts. The area hosts year-round cultural festivals, ensuring steady exposure and activity. Move-In Ready & Recently Updated, COMPLETELY RENOVATED and permitted in 2012 (taken to the studs). Basement partially UNDERPINNED & WATERPROOFED. New roof coverings completed in January 2025. Designed by a Toronto architect, featuring a modern, artistic exterior and interior. A must-see investment opportunity for entrepreneurs, investors, and those looking for the perfect live/ work space in downtown Toronto! Buyers to verify permitted uses with the city. (id:54662)
RE/MAX Premier Inc.
183 Augusta Avenue
Toronto, Ontario
LIVE, WORK & INVEST in the Heart of Kensington Market (Heritage Conservation District)! An exceptional opportunity to own a versatile mixed-use property in one of Toronto's most iconic and vibrant neighbourhoods! This well-maintained 2-storey building offers OVER 3,000 sq. ft. of total floor area including basement, ideal for both COMMERCIAL and RESIDENTIAL use. Property Highlights: MAIN Floor: Prime retail/office space with washroom and kitchenette, featuring excellent frontage and foot traffic. UPPER Floors: Spacious 3-bedroom, 2-bathroom apartment with a full kitchen, living area, two balconies facing Bellevue Square Park, and in-suite laundry. Finished BASEMENT: Self-contained 1-bedroom unit with a separate entrance, kitchen, washroom and laundry. Additional Features: High ceilings, 3 HYDRO METERS, MULTIPLE ENTRANCES, private backyard with storage and ACCESS TO FORMER PRIVATE LANE (according to 2010 survey), 2 Duradek balconies, 2 pressure-treated wood decks, one with skyline view, and FRONT CITY-APPROVED PAID PARKING. Prime Location & Zoning Zoned Commercial/Residential, allowing for endless possibilities-operate a business, rent out units, or enjoy as a live/work home. Located in Kensington Market,just steps from Spadina & Dundas, with heavy foot traffic from tourists, UofT & OCAD students, and local residents. Close to subway, TTC streetcars, hospitals, universities, and Torontos financial & entertainment districts. The area hosts year-round cultural festivals, ensuring steady exposure and activity. Move-In Ready & Recently Updated, COMPLETELY RENOVATED and permitted in 2012 (taken to the studs), BASEMENT PARTIALLY UNDERPINNED & WATERPROOFED. New roof coverings completed in January 2025. Designed by a Toronto architect, featuring a modern, artistic exterior and interior. A must-see investment opportunity for entrepreneurs, investors, and those looking for the perfect live/ work space in downtown Toronto! Buyers to verify permitted uses with the City. (id:54662)
RE/MAX Premier Inc.
Ph7 - 1700 Eglinton Avenue E
Toronto, Ontario
Luxury Midtown Condo Penthouse, South View, 9 Foot Ceiling, 3 Mins to DVP, 24hr TTC, Master Bedroom With 4 Pc Bathroom, Outstanding Facilities: Outdoor Pool, Tennis Court, 24 Hrs Library, 24 Hrs Security, Party Room, Huge Locker (id:54662)
RE/MAX West Realty Inc.
213 - 78 Harrison Garden Boulevard
Toronto, Ontario
Luxurious Skynark Building With Outstanding Amenities, Beautiful Fully Furnished (May Be Unfurnished) Unit Overlooking Garden View W/Open Concept Liv/Din Rooms, Kitchen, 2 Spacious Principal Bdrms With 4 -Pc Master Ensuite & His/Her Closets, Same Level Locker. 2-Way Tandem Pkg. Steps To Ttc & Sheppard Shopping Centre, Yonge St Shops/Restaurants, Whole Foods, Parks, Subway & Much More! Easy Access To 401. No Smoking/Pets. This building offers resort style amenities: 24hr Concierge, Indoor Pool, Sauna, Tennis Courts, Outdoor Patio/Garden, Golf Simulator, Bowling Alley, Party Rm, Billiard Rm, Games Rm, Library, Guest Suites, lots of underground Visitor Parking and onsite property manager. (id:54662)
Sutton Group-Admiral Realty Inc.
1709 - 15 Grenville Street
Toronto, Ontario
Live In The Heart Of Downtown Toronto! Luxurious And Bright 2 Bedrooms 2 Bathroom Corner Unit With Floor To Ceiling Windows, W/O To Huge Balcony. Next To College Station, Steps Away From Everything You Are Looking For: Restaurants, Shopping, Uoft, Toronto Metropolitan University, Library, Grocery. Spectacular Amenities: Gym, Yoga Room, Media Room, Bbq, 24 Hr Concierge. Don't Miss This Incredible Opportunity! (id:54662)
Homelife New World Realty Inc.
Unit #2 - 1159 Dundas Street
Toronto, Ontario
Beautifully renovated, freshly painted with new flooring. With 230 Foot walk out to Patio. (id:54662)
Royal LePage West Realty Group Ltd.
Unit #3 - 1159 Dundas Street
Toronto, Ontario
Newly Renovated Flooring, Freshly Painted, with 400 Foot Walk Out to Patio. (id:54662)
Royal LePage West Realty Group Ltd.
33 Colborne Street
Kawartha Lakes, Ontario
Great investment & income property, rarely offered, in the heart of beautiful Fenelon Falls consisting of three (3) rental apartments and two (2) commercial/retail units, fully occupied. Uniquely located between the two most popular and visited lakes in the Kawarthas, this property offers the best of both worlds: high traffic, high visibility location on the corner of Colborne & Francis Streets next to CIBC bank in the middle of the busiest intersection and shopping hub in Fenelon Falls downtown, and only one block away from beautiful Lock 34, one of the most visited locks on the Trent Severn Waterway. Only a short walk to boat launch, falls, beach, and two lakes. (id:59911)
RE/MAX Hallmark Eastern Realty
595 Elmbrook Road
Prince Edward County, Ontario
Welcome to peace and quiet! This 70 acre parcel of land has a 4 bedroom 2300 sq. ft century home. There is a large old barn and a 90 ft x 40 ft quonset hut! The house was built in 1900 and features 4 large bedrooms and 4 c bath on the second floor. The main floor features plenty of space which includes a sunroom, Kitchen with breakfast nook, main floor laundry, large dining room, Family room and a living room. There are two staircases to the 2nd level. The roof was done in 2022 with all new boards and new shingles.\r\nThe current owner did have horses so the fields do have electrical fencing but property can be used for many different uses! Looking for a property to expand and play with privacy! This has it all!\r\n Located 10 minutes to Picton and 15 minutes to 401. (id:59911)
RE/MAX Quinte Ltd.
297 Main Street
Prince Edward County, Ontario
Prime Commercial Space for Lease - 297 Bloomfield Main St, ON. Size : 833 Sq ft, Lease Rate Year 1& 2: $2000./month + TMI + Utilities. Escalating Lease for year 3, 4 & 5. Zoning: Commercial Local ( Permits Various Business Uses) Available Immediately. Seize this exceptional opportunity to establish your business in the heart of Bloomfield's vibrant Main Street. This high-visibility, updated century building offers a unique blend of historic charm and modern convenience, making it ideal for a variety of business ventures. Key Features: 833 sq. ft of flexible commercial space. Prime Main Street frontage with excellent exposure and foot traffic. Soaring high ceilings, creating an open and inviting atmosphere. Beautifully updated century building with character and modern upgrades. Zoned for a wide range of uses, including: Retail Shop, Barber shop/salon, convenience store, business or professional office, restaurant, business photography studio and more! Ample Street parking for customers and clients. This versatile space offers endless possibilities for entrepreneurs, creatives, and professionals looking to launch or grow their business in Prince Edward County. Don't miss out on this rare leasing opportunity in the Heart of Bloomfield! (id:59911)
Harvey Kalles Real Estate Ltd.
116b Mukwa Bay Estates Road
Curve Lake First Nation 35, Ontario
Where can you get a cottage for this price on Chemong Lake!! This charming 3 season cottage would make a perfect place for the family to enjoy and make a lifetime of memories! Hosting an off-grid bungalow with an open concept kit/living area with a walk out to your deck for entertaining, 2 bedrooms, 1 2pc bathroom and loft area where you could make a 3rd bedroom. Outside we have tall mature trees making this property private, a large driveway for ample parking, storage shed with a compost toilet, lots of seating around a fire pit beside the lake and a dock for all your waterfront toys to enjoy on the Trent Severn Waterway. Located near end of the road with next to no traffic. The land is leased through the Department of Indian and Northern Affairs for $3,300 a year, plus $1,675 a year for police, fire services, garbage disposal and roads. A one-time fee of $500 to transfer the new lease into Buyers name. Close to Buckhorn, Bobcaygeon and Peterborough. (id:59911)
Ball Real Estate Inc.
1901 Stanton Road N
Cobourg, Ontario
Welcome to your dream home, a stunning custom-built estate nestled on a serene hilltop within a private, gated property. Designed for those who seek unparalleled luxury, comfort, and exclusivity, this property offers a lifestyle of elegance and leisure in a picturesque paradise. Wake up to breathtaking sunrises and end your day with panoramic sunsets while enjoying sweeping views of the surrounding landscape from almost every vantage point of this 6 acre property with winding trails throughout. This 6-bedroom home features hand-cut crown molding, Hardwood & Ceramic Throughout. The heart of the home is the expansive kitchen, equipped with custom cabinetry, a breakfast bar that seats seven, and a dedicated coffee bar and Liquor Bar. Host unforgettable gatherings in the living rm complete with a designated music area for live performances. Warm up by the propane fireplace and let the space come alive with ambiance and joy. A Separate Apartment and a private Sauna House complete this home ! **EXTRAS** A private sauna house, which includes a cozy living and sleeping area. The rooftop sitting space overlooks a sprawling field, perfect for family soccer matches or outdoor recreation. Separate 2 Bdrm Apt. Close to 401, Shopping, Amenities (id:59911)
Coldwell Banker 2m Realty
209 - 26 Spencer Street E
Cobourg, Ontario
Chic and Renovated 1-Bedroom Condo in a Prime Location! This beautifully unit offers 770 sq. ft. of contemporary living space on the second floor, just steps from vibrant shopping and downtown amenities. Ideal for first-time buyers or those seeking maintenance-free living, this property combines style, convenience, and value with low maintenance fees, affordable property taxes, and designated parking. The west-facing windows fill the home with abundant natural light, complementing the modern finishes throughout. The spacious, custom-designed kitchen features quartz countertops, stainless steel appliances, and ample workspace, perfect for cooking and entertaining. Relax in the generously sized bedroom, large enough to accommodate a king-size bed. The updated bathroom offers a sleek tub and shower with chic, contemporary fixtures. A versatile 6' x 9' bonus room provides extra flexibility ideal as a home office, craft room, den, or extra storage. Conveniently, the modern laundry facilities are just steps away on the same floor. This secure, energy-efficient building offers low-cost living and includes a charming shared outdoor space, perfect for unwinding or connecting with neighbors. Don't miss this exceptional opportunity for comfortable, worry-free living in an unbeatable location! (id:59911)
RE/MAX Rouge River Realty Ltd.
70 Wiltshire Avenue
Toronto, Ontario
This newly renovated gem offers an incredible opportunity for investors, multigenerational families, or those looking to maximize income potential through Airbnb. Designed as a duplex with the potential to convert into a triplex, this home offers a flexible layout that can function as one expansive residence or two separate units. Featuring two brand-new kitchens, all-new modern washrooms throughout, and separate stackable washer and dryer in each unit, this home seamlessly blends convenience and contemporary comfort. The private, fully fenced backyard provides a peaceful retreat perfect for relaxation or entertaining, while the private two-car driveway adds to the ease of living. Major updates, including new windows, an updated furnace, a modern roof, and air conditioning, ensure a move-in-ready experience. Located just steps from shops, cafs, and public transit, this property offers the perfect balance of charm, practicality, and investment potential. Dont miss this rare opportunity! (id:59911)
Royal LePage Frank Real Estate
1 - 1610 Crawforth Street
Whitby, Ontario
This is a spacious 1,450 square-foot end unit townhome, featuring a rare 2-car garage and a well-designed layout with three washrooms. The main floor has hardwood floors throughout most rooms, leading to a kitchen equipped with stainless steel appliances and a stylish ceramic backsplash. The finished basement offers additional living space, perfect for recreation or a home office. Enjoy outdoor living on your private backyard patio, all within a well-managed complex that ensures peace of mind and a vibrant community atmosphere. (id:59911)
RE/MAX Hallmark First Group Realty Ltd.
309 - 2550 Simcoe Street N
Oshawa, Ontario
This is a stunning unit with 2 bedrooms, 2 full bathrooms, and an oversized balcony. Offering 636 sqft of interior luxury, plus 102 sqft of sunshine on the balcony. Enjoy the serenity of your own space that provides floor-to-ceiling windows, automatic window treatments, stainless steel appliances, quartz countertops, walk-in glass shower, separate bathroom with a soaker tub, and your own in-suite laundry closet. The primary bedroom leads to a beautiful ensuite bathroom with walk-in glass shower. The second bedroom/den sits right across from the second bathroom - with a closet, providing additional space for a guest bedroom or home office. This suite is very clean - ready to move right in. Move-in date is flexible. The on-site amenities are sure to impress you - including two fitness areas, a unique outdoor social space with barbecues & lounge chairs, a theatre, games room, business room, and a lounge area with complimentary wi-fi. Step outside to all of your favourite stores & amenities, right next door. Grocery stores, Costco, restaurants, banks, coffee shops, pharmacies, etc. Easy access to public transit and the highway 407. (id:59911)
Royal Heritage Realty Ltd.
305 - 552 Dundas Street E
Whitby, Ontario
Well maintained quiet building with mature clientele. Convenient location: on bus route, close to all amenities. Easy access to HWY 401 exit & GO station. Bright spacious apartment with walkout to balcony. One parking spot included in rent, additional parking $80/month. No pets, some tenant allergic. (id:59911)
Royal LePage Frank Real Estate
121 Kenton Street
Mitchell, Ontario
Amazing value in these bungalow semi detached homes on 150 deep, WALKOUT LOTS offering lots of options. Welcome to The Theo, a beautiful combination of decorative siding and brick, finishes the craftsman façade with the balance of the exterior cladded in all brick, giving you excellent wind resistance and durability. Offering over 1350 sq ft of elegant, finished space, the layout comfortably accommodates two bedrooms and two bathrooms along with the kitchen, dinning room, and living room beautifully illuminated by a 10 x 8 three panel glass assembly overlooking the backyard; LVP flooring spans the entire home. The 9 ceilings bump up to 10 in the family room and kitchen with tray accents and pot lighting. The kitchen offers soft close cabinet doors and drawers, an 8 wide centre island with quartz countertop overhang and walk in pantry. Separating the open space from the primary suite is the conveniently located laundry, sitting central to the home. The generously sized primary bedroom is over 15 wide by over 11 deep. It also features a walk-in closet with a 4 piece ensuite; double vanity and oversized glass shower. A 4-piece main bathroom and second bedroom complete the main floor space. The foyer sits adjacent to an open to below staircase along with the option of a private side door entry, to be very useful in the case of future basement apartment. Customize the colours and finishes to your liking; take advantage today! This is an excellent retirement option to move to a beautiful countryside bungalow! (id:59911)
RE/MAX Twin City Realty Inc.
119 Kenton Street
Mitchell, Ontario
Amazing value in these bungalow semi detached homes on 150 deep, WALKOUT LOTS offering lots of options. Welcome to The Theo, a beautiful combination of decorative siding and brick, finishes the craftsman façade with the balance of the exterior cladded in all brick, giving you excellent wind resistance and durability. Offering over 1350 sq ft of elegant, finished space, the layout comfortably accommodates two bedrooms and two bathrooms along with the kitchen, dinning room, and living room beautifully illuminated by a 10 x 8 three panel glass assembly overlooking the backyard; LVP flooring spans the entire home. The 9 ceilings bump up to 10 in the family room and kitchen with tray accents and pot lighting. The kitchen offers soft close cabinet doors and drawers, an 8 wide centre island with quartz countertop overhang and walk in pantry. Separating the open space from the primary suite is the conveniently located laundry, sitting central to the home. The generously sized primary bedroom is over 15 wide by over 11 deep. It also features a walk-in closet with a 4 piece ensuite; double vanity and oversized glass shower. A 4-piece main bathroom and second bedroom complete the main floor space. The foyer sits adjacent to an open to below staircase along with the option of a private side door entry, to be very useful in the case of future basement apartment. Customize the colours and finishes to your liking; take advantage today! This is an excellent retirement option to move to a beautiful countryside bungalow! (id:59911)
RE/MAX Twin City Realty Inc.
226 - 1600 Steeles Avenue W
Vaughan, Ontario
Large draw power centre across the road.Beautifully maintained, established project. Minutes to Allen Road, 401 and Yorkdale.TTC at the door. Tenants include: Tim Hortons, IMC Sites, and The Avenue Banquet Hall. Built out office space. Formerly a lawyers office.Sea floor plan attached. (id:54662)
Royal LePage Your Community Realty
37 Heatherwood Crescent
Markham, Ontario
The only one in Unionville Area!!! Property Built On 2 Ravine Lots. Total 118.36*119.5 Private Executive Lot Back Onto tranquil Ravine. Extra Wide Concrete Car Garage with heated floor And Driveway to make Snow Removal Easy. Property Features 5+2 Bedrms, Main floor and Basement with 9" Ceiling, Heated Floor, Central Vac, Gourmet Kitchen With Central Island, Breakfast Area W/O To Huge Two Level Deck, Gorgeous Hardwood Flooring, California Shutters, Pot Lights. Professionally Finished Walkout Basement With 9'Ceilings with Wet Bar, Oversized Windows, Heated Floors, 2 Exercise Rms In Sub-Basement. 3Pcs Bath, Sauna Room Rough-In, This Home Has It All! House Offers An Impressive Private Living Experience. ***Top Ranking Markville Secondary.*** **EXTRAS** Fridge. Gas Stove. Exhaust Fan. B/I Dishwasher. Washer. Dryer. Central Vacuum. Water Softener. Sprinkler. Security Cameras. Garage Dr Openers. All Elfs. All Window Coverings. (id:54662)
Royal LePage Real Estate Services Success Team
1 - 411 Church Street
Toronto, Ontario
Situated at the prime location of Church and Carlton, this establishment was fully built out in 2021 with state-of-the-art kitchen equipment. Currently operating as a Japanese Ramen restaurant, it can be seamlessly rebranded. The property features three separate kitchen exhaust hood systems, a spacious glass prep room, and an oversized walk-in cooler. With approximately 3,839 sq ft of space and the potential for patio seating, it also includes a transferable LLBO for 60 seats. (id:54662)
RE/MAX Excel Realty Ltd.
840 - 34 Dawson Drive
Collingwood, Ontario
SEASONAL RENTAL. Located a short walk to golfing at Living Stone Resort including live entertainment on their deck! Near hiking and biking trails, boating, swimming and all the wonderful amenities the Collingwood and The Blue Mountains have to offer. This bright, furnished 2 bedroom, 2 bathroom ground floor condo has room for the whole family with 4 queen beds and a double pullout in the living room. Stainless steel appliances, jet tubs in both bathrooms, laundry on site and a nice sunny patio to spend your afternoons. Available May 1st through to the end of November. Utilities in addition to rent. (id:59911)
Century 21 Millennium Inc.
705 River Road E
Wasaga Beach, Ontario
Commercial / Tourism Zoning. This property has 2 units unit #2 & #7 with 480 sq.ft. each. Both are rented annually. Each unit includes a fridge and stove. (id:59911)
RE/MAX By The Bay Brokerage
102 - 4 Cove Court
Collingwood, Ontario
SPRING/ SUMMER SEASONAL - Welcome to Wyldewood Cove, a Waterfront Community!! 4 month Seasonal Lease. This gorgeous, 1081 sq ft, Georgian model, ground floor has lots of room with 2 bedroom and 2 full baths. As the weather warms into the summer go for a swim in Georgian Bay or take a dip in the heated pool just steps from your unit. Do a workout in the gym at the Recreation Centre!! Enjoy your favourite beverage on a private patio conveniently located off the great room. The BBQ is ready for grilling!! The kitchen has Stainless Steel Appliances and a large table to entertain your family and friends. Bring your favourite pillow and blankets!! The first bedroom has a bunk bed with double mattresses and a trundle underneath with a Twin mattress. The master bedroom has a king bed and an ensuite. Cozy up on the cool nights in the Great Room with the gas fireplace. Located on the outskirts of Collingwood this location is ideal!! Just a short drive to Downtown Collingwood and close Craigleith, Blue Mountain for shopping, dining, and entertainment. Check out the World's Longest Freshwater Beach, with more than 14km of white sandy coastline in Wasaga Beach! No Pets. No Smoking. Utilities are in addition to the rental rate. Rental Application, Exit cleaning charge, Utility & damage deposits required. (id:59911)
RE/MAX Four Seasons Realty Limited
