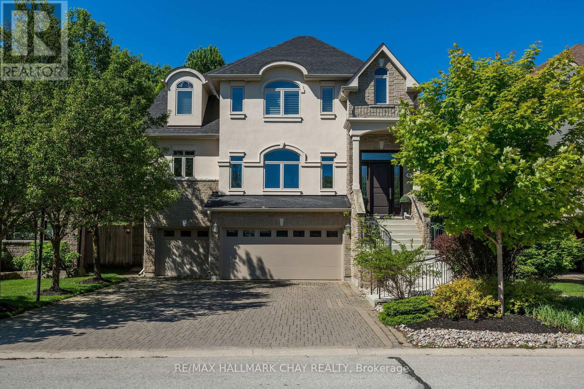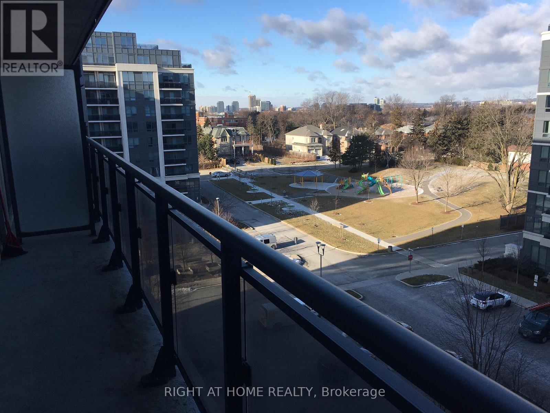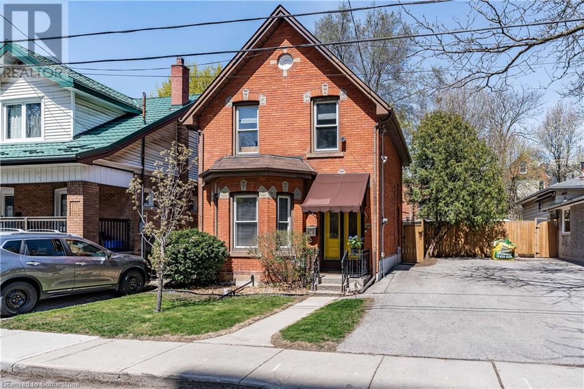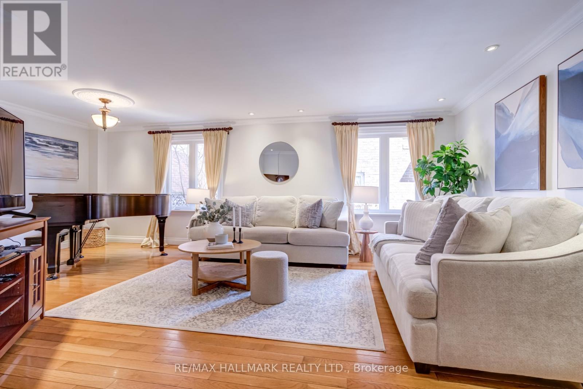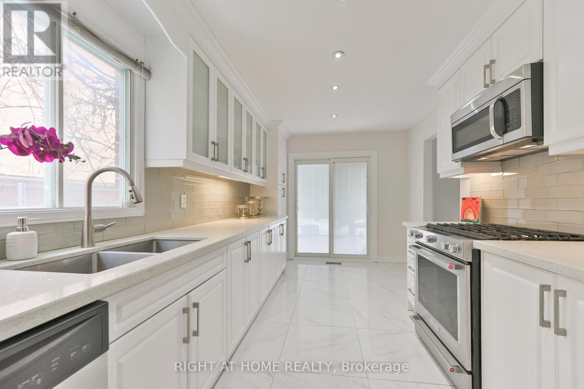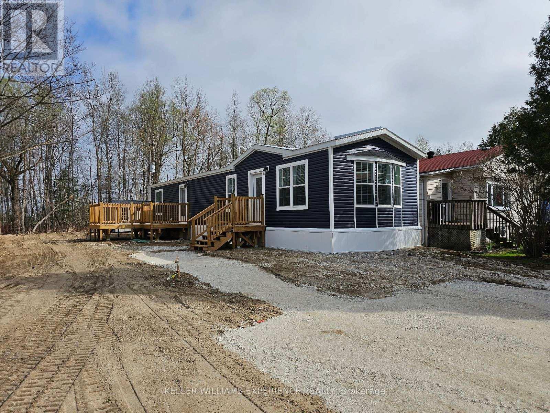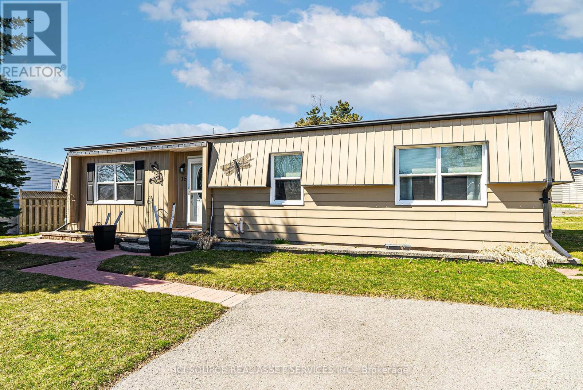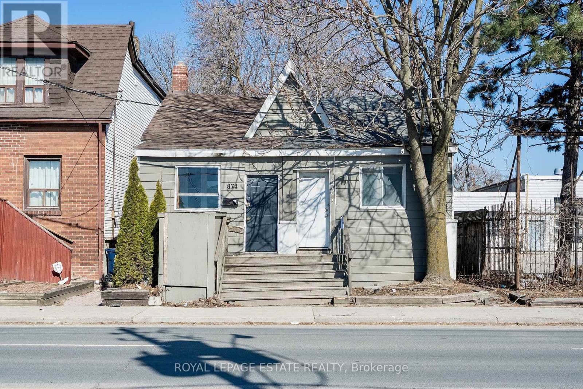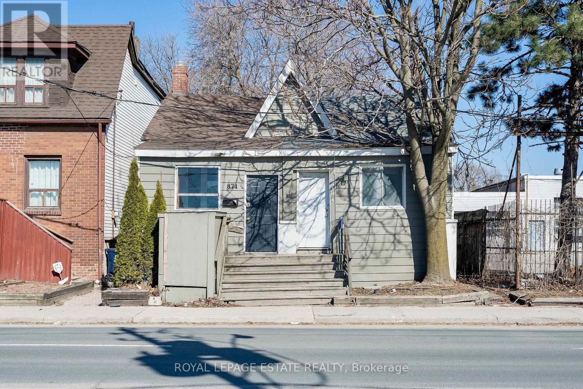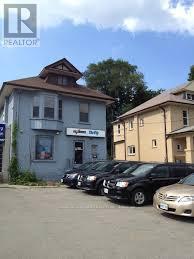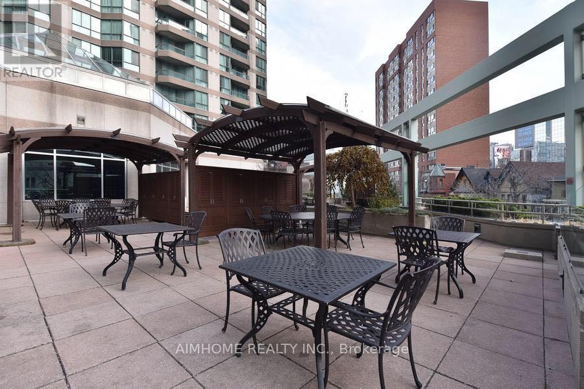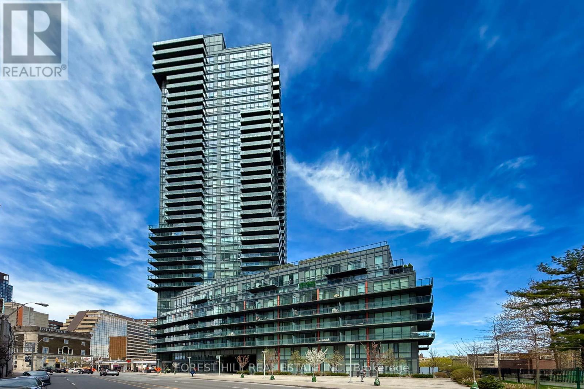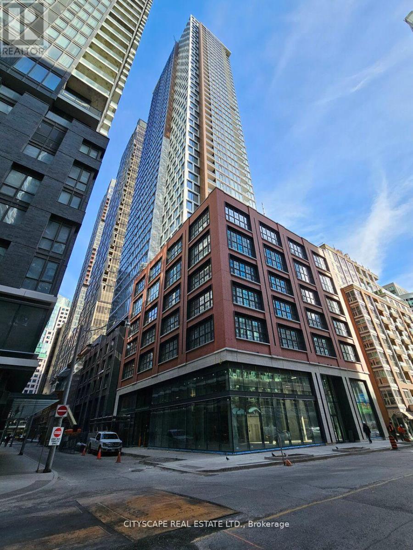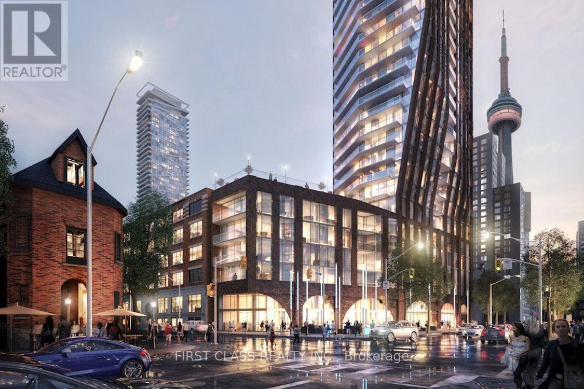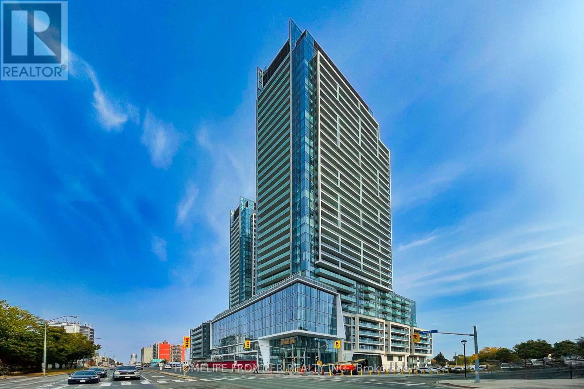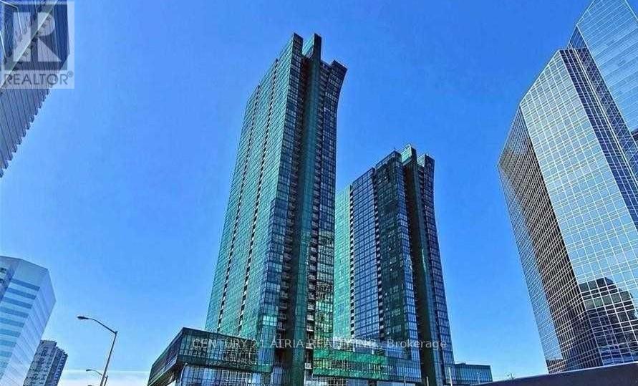6 Orsi Court
Barrie, Ontario
Tucked away on a tranquil cul-de-sac overlooking a picturesque ravine, this impressive 3,200 sq.ft. brick residence offers an exceptional living experience. The stately two-story exterior exudes curb appeal with its well-manicured landscaping. Step inside and be greeted by bright, living areas adorned with high-end finishes and thoughtful design elements. The gourmet kitchen is a chef's dream, featuring a large island and ample counter space. Relax in the spacious living room or entertain in the separate two dining areas. Offering 4 generously sized bedrooms and 3 bathrooms, including a luxurious primary suite, this home provides comfortable living quarters for the entire family. The primary bedroom is a true retreat with its spa-like ensuite and walk-in closet. Extending your living space outdoors, the backyard is an oasis of tranquility with a large deck overlooking the ravine. Relax and unwind in this serene setting, where the sights and sounds of nature become your personal retreat. Enjoy peaceful mornings or host evening gatherings while taking in the serene natural surroundings. Elevating the luxury experience, this remarkable home boasts a four-car garage with a triple-wide driveway, ensuring ample space for your vehicles and toys. Located in a desirable family-friendly neighbourhood, this stunning home offers a perfect blend of luxury living and natural beauty. Don't miss this incredible opportunity to make it yours. (id:59911)
RE/MAX Hallmark Chay Realty
818 - 372 Highway 7 Avenue E
Richmond Hill, Ontario
Luxury Condo At Demanding Area Of Richmond Hill. One bedroom unit 570 Sf Plus 70 Sf Balcony. Upgrade Kitchen's Undermount Sink. Laminate Floor Through-out. Granite Kitchen Countertop. Very Quiet Unit Backing From Hwy 7. Walk To Time Square, Commerce Gate, Golden Plaza, And Viva Bus Stop. Close To Hwy 404, 407 And All Amenities. (id:59911)
Right At Home Realty
125 Major Buttons Drive
Markham, Ontario
Markham Location in HWY 7 & Ninth Line , Demand area, Garage Door, Front Door, Roof, Fireplace , Kitchen counter top, Cabinets, all windows & washroom in the basement that all were replaced about two years ago, long back yard, Big Lot 43.12 x 128.61 feet, Brick house with double garage, Hardwood Floor through,, Easy Access to 407 & Amenities. Very Bright & Clean, Excel move in condition (id:59911)
Homelife New World Realty Inc.
8 Wildflower Drive
Richmond Hill, Ontario
RAVINE LOT & WALK-OUT BASEMENT! Nestled on a Tranquil Ravine Lot, This Stunning 4+1 bedroom, 4-bathroom Detached Home Offers Unparalleled Privacy and Breathtaking Views. Designed for both Elegance and Functionality. The Home Features Pot Lights Throughout, Hardwood Flooring with a Seamless Layout that Blends Style with Comfort. The Bright and Spacious Living and Dining Areas Lead into an Open-Concept Kitchen and Family Room, Perfect for Gatherings. The Sun-Filled Eat-in Kitchen with Breakfast Bar and a Walkout to the Oversized Maintenance-Free PVC Deck (with rain escape feature to keep lower level dry) , an Ideal Spot for your Morning Coffee or Evening Relaxation with Custom Glass Railings Amplifying your Superb Views. Upstairs, the Primary Suite is a True Retreat, Complete with a Luxurious Ensuite Featuring Dual Sinks, Soaker Tub, Separate Shower and Heated Floors. The Second-Floor Bathroom also offers Dual Sinks for added convenience with Heated Flooring. Den/Loft Space is Bathed in Natural Light. The Finished Walk-Out Basement is a Versatile Space, Featuring a Bedroom/Office, 3-Piece Bath, Workout Area, and a Theatre/Multipurpose Room Perfect Family Gatherings. Then Move Outside, to Enjoy your Private Backyard Oasis, Hot Tub and Ample Space with Family and Friends. Prime Location! Walking distance to Public, Catholic & French Immersion schools. A Rare Opportunity to own a Home that Seamlessly Blends Comfort, Style, and Nature. Don't Miss Out a Must See, Rare "Top-to-Bottom Gem! (id:59911)
RE/MAX Experts
52 Colonsay Road
Markham, Ontario
Premium 60 ft x 120 ft Lot!! With Welcoming Curb Appeal, Nestled In Sought After Royal Orchard Community, This Updated & Well Maintained 3 + 2 Bedroom, 3 Bath South Facing All Brick Bungalow With Double Garage Exudes Pride Of Ownership. Offering A Spacious & Functional Floor Plan, The Main Floor Features Gracious Principal Rooms With Hardwood Floors, French Doors, Bright Eat-In Kitchen With Quartz Counters & Pot Lights, Updated Bathrooms, 3 Generous Sized Bedrooms & Side Entrance. The Professionally Finished Basement Extends The Living Space Boasting Laminate Flooring Throughout With A Huge Recreation Room, Wet Bar/Kit, 3 Piece Bathroom, 2 Additional Bedrooms (Or Office), Workshop & Tons Of Storage. Perfect Space For Multi Generation Living: In-Laws, Nanny Suite, Teen Retreat Or Adult Children Returning From University! Enjoy Private BBQing & Entertaining On The Side Patio While Overlooking Beautiful Backyard Adorned With Mature Perennial Gardens. Convenient & Spacious One Level Home Ideal For Those Downsizing Or Alternative To Condo Living! Don't Miss Your Opportunity To Live In Our Family Friendly Neighbourhood! Steps To 3 Top Schools, Parks, Nature Trails, Shopping, Transit (Including Approved Future Royal Orchard Subway Stop) Minutes to Highways 407 & 404, 3 Golf Courses & Active Community Centre! (id:59911)
Royal LePage Your Community Realty
440 Kettleby Road
King, Ontario
YOUR DREAM HOME AWAITS IN A PICTURESQUE SETTING! Buy This Detached Home In King City For The Price Of A Townhouse In Vaughan! Discover This Charming Gem In The Highly Coveted Hamlet Of Kettleby Village, King City! Full Of Character And Warmth, This Home Is Perfectly Positioned On An Expansive 84-Foot-Wide Lot, Offering Ample Parking Space Even For Larger Vehicles, Or all you Toys like a boat, etc. Enjoy The Best Of Both Worlds With Fast Access To Highway 400, Yet Nestled In A Peaceful, Serene Environment That Feels Like Your Own Personal Retreat. Benefit From The Purest, Clean Water From A 214-Foot Deep Drilled Well, While Surrounding Yourself With Gorgeous Perennial Gardens That Bloom Beautifully Year After Year, Bringing Tranquility And Joy Throughout The Seasons. Step Outside and Take Advantage Of Nearby Conservation Areas And Trails For Relaxing Walks, Perfect For Your Furry Friend And Family Alike. Escape The Noise And Rush Of City Life Without Sacrificing Convenience All Just Moments From Major Roads And Amenities. This Is More Than Just A Home; It's A Lifestyle. Don't Miss This Rare Opportunity To Own In One Of King City's Most Desirable Locations. Move-In Ready! See It Today! (id:59911)
RE/MAX Premier Inc.
103 Adam Place
Newmarket, Ontario
Beautifully Renovated Family Home w/ Huge Pie Lot & Nestled on a Quiet Court! Chic & Modern Black Curb appeal w/ New Garage Doors, Front Door and Windows! Welcoming Foyer into Open Concept Main Floor w/ Modern Updated Kitchen & Large Principle Rooms. Kitchen Boasts; Custom Cabinetry, Quartz Counters, Island, Stainless Steel Appliances & Is Combined with a Large Dining Room. Smooth Ceilings & Pot Lights. Walk Out Patio Door to Large Raised Deck, perfect for entertaining! Bright West Facing Bay Window in Living Room. Updated Staircase w/ New Caps & White Risers! Main Floor Laundry. Spacious Primary Bedroom w/ Walk In Closet & En-Suite Bath. Partially Finished Basement w/ Guest Bedroom, Bathroom & Large Rec Space! Large Outdoor Space perfect for pool, sports, fires & fun! Perennial Gardens & Fully Fenced Pie Lot w/ 94' Width in the rear. AAA Location; Walk to Costco, Upper Canada Mall, Yonge St, Davis Drive, Go Train, Transit, Walking Trails, Parks & Schools. Mins to South Lake Hospital & Right in the middle of HWY 400 & 404. NEW Deck & Pergola '20. NEW Side Fence & Gate '20. NEW Garage Doors '20. NEW Custom WIde Front Door '20. NEW Staircase '22. NEW Kitchen & Appliances '20. NEW Smooth Ceilings, Pot Lights & Paint '20. NEW Asphalt Driveway '17. No Sidewalk. NEW Furnace, AC, HWT '23. NEW Patio Door & Front Windows '20. Garage Storage Mezzanine. (id:59911)
RE/MAX Hallmark Chay Realty
248 Bold Street
Hamilton, Ontario
Circa 1885, this stunning 1,370 sq ft residence blends timeless Victorian charm with thoughtful modern updates in Hamilton's coveted Kirkendall neighbourhood. This solid brick 2-storey home features 3 bedrooms, 1.5 bathrooms, and a versatile, family-friendly layout enriched by beautiful hardwood floors, soaring 9ft ceilings, and exquisite crown moulding throughout. An exquisitely well-maintained & refined home. Step into the front vestibule featuring classic double doors with glass inserts into a spacious tiled front hall, opening into a bright, expansive living room anchored by a striking ornamental fireplace. The living area flows into a generous dining room, with original pocket doors allowing flexible use of space. The modern kitchen boasts stainless steel appliances, pot lighting, exposed brick, and ample workspace, and connects to a convenient main-floor laundry room; a rare find. A stylish 2-piece powder room (painted 2025) completes the main level. Upstairs, three well-sized bedrooms offer original character and natural light, complemented by a refreshed 4-piece bath. The adaptable layout suits a home office, guest room, or growing family. Set on a 33.5ft x 100ft lot, the private backyard is perfect for gardening or entertaining. An asphalt driveway fits three compact cars; an urban luxury. Updates include: roof shingles (2018), fresh paint on front doors & hall, bedrooms, and 2nd floor bath (2023), refurbished stairs with new post, spindles & handrail (2023), added supports to dining room floor (2023), stair carpet runner (2024) & more. This location is a walker’s paradise. Steps to Locke Street’s vibrant cafes & boutiques for daily errands. Just a 15-min walk to Hamilton GO Centre, and near city buses for quick access to McMaster, St. Joe’s, downtown & more. Close to the Bruce Trail, lovely parks and highly sought after schools. 248 Bold Street offers the best of heritage charm & modern convenience in one of Hamilton’s most desirable, walkable communities. (id:59911)
Royal LePage State Realty
20 - 115 Main Street S
Newmarket, Ontario
Welcome to Roberson Place, a vibrant, social, condo community surrounded by green space and mature trees lining Historical Main Street in Downtown Newmarket. This coveted and family friendly area is home to a host of diverse and exciting dining, cultural and social experiences all within a few minutes' walk. Riverwalk Commons, in the downtown core, boasts a splash pad, a Farmer's Market, summer concerts for all ages and a skating rink in the winter. Dozens of shops and culinary options from pubs to Fine Dining provide amazing options for all. Trail systems, schools, Southlake Hospital and parks are just steps away. With GO, VIVA, YRT and the 404/400 HWY's just a short drive away, commuting anywhere is a breeze. The condo itself is freshly painted in a soft, neutral tone with with smooth ceilings, Luxury Vinyl Plank and ceramic flooring throughout. The principal room sizes are very generous with an enormous amount of closet space in the bedrooms. The bedrooms also enjoy remotely controlled ceiling fans for full comfort. The sitting room at the front is completely removed from the rest of the living space for a quiet place to relax. This is a perfect option for first time home buyers or investors alike. (id:59911)
Coldwell Banker The Real Estate Centre
86 Holt Drive
New Tecumseth, Ontario
Situated in the highly sought-after Victorian Village neighbourhood of Alliston, this exceptional 4-bedroom, 4-bathroom home seamlessly blends elegance, luxury, and modern design. Upon entering, you are greeted by a grand foyer with soaring ceilings and an abundance of natural light, setting the tone for the entire home.The open-concept main floor is thoughtfully designed for both comfort and style. The spacious living area provides plenty of room for relaxation. The gourmet chefs kitchen, featuring elegant granite countertops and high-end appliances, is a culinary dream. Adjacent to the kitchen, the dining room offers convenient access to the backyard, ideal for indoor-outdoor dining and entertaining. A cozy sitting area with a fireplace adds charm and warmth, creating the perfect spot to unwind or gather with loved ones. The mudroom, offering direct access to the garage, adds functional convenience, and throughout the main floor, crown moulding and detailed millwork enhance its refined appeal.Upstairs, the home features four generously sized bedrooms, each offering ample space and comfort. The primary suite serves as a private retreat, complete with a large walk-in closet and a luxurious 5-piece ensuite bathroom. Spotlights throughout the home highlight its timeless elegance and create a warm, inviting atmosphere.The fully finished basement, complete with a side entrance and finished by the builder, offers endless possibilities. A large recreation area, with a wet bar, is perfect for hosting guests or enjoying family time. There is also potential to convert this space into an in-law suite, providing flexible living options.The exterior is equally impressive, with professional landscaping and interlocking stone throughout the front and back of the property, ensuring a low-maintenance yet pristine appearance. Pot-lights in the soffits enhance curb appeal, and security cameras at the front and side entrances provide added peace of mind. (id:59911)
RE/MAX Experts
78 Beck Drive
Markham, Ontario
OPEN HOUSE Sunday May 4th, 2-4pm - Updated Detached 4-Bedroom Home in Raymerville, Markham | Ravine Lot | Finished Basement | Top School Zone | Separate Entrance. Welcome to 78 Beck Drive, a tastefully updated 4-bedroom, 4-bathroom home in Raymerville, Markham. With over 3,300 Square feet ft of finished living space and a private ravine lot backing onto Robinson Creek, this property blends comfort, elegance, and functionality in one of Markham's most sought-after neighbourhood. This home has seen significant upgrades, including updated windows, a newer roof, and refined trim work throughout, giving it a clean, modern feel. Step inside to find gleaming hardwood floors, fresh paint, and an updated chefs kitchen with quality cabinetry, generous counter space, and a seamless flow into the dining area featuring a cozy wood-burning fireplace for added charm. The main floor also includes a laundry room, side entrance (ideal for a future in-law suite or income-generating basement apartment), and a double-car garage with high ceilings. Upstairs, the sunlit primary retreat boasts his-and-hers walk-in closets, a private 3-piece ensuite, and serene ravine views. Three additional bedrooms share a beautifully renovated bathroom (2023), designed with modern finishes and family-friendly convenience. The fully finished basement offers a spacious living room, extra bedroom, and full bath perfect for guests, extended family, or rental opportunities. Outside, enjoy a private backyard backing onto green space, with mature trees and peaceful surroundings -- no professional landscaping needed to enjoy this natural oasis. Situated in the top-ranked Markville Secondary School zone, and just minutes from GO Transit, Markville Mall, parks, and top amenities, this home delivers on location, lifestyle, and long-term value. ** This is a linked property.** (id:59911)
RE/MAX Hallmark Realty Ltd.
19 - 3230 New Street
Burlington, Ontario
Welcome to the Terraces! Rarely Available, Light Filled 2 Bedroom, 2 Bath END Unit Executive Townhome in the Small, Exclusive Complex in the Desirable South Burlington Neighbourhood of Roseland. This Unique & Spacious Floorplan Features an Open Concept Living & Dining Room with Walnut Floors, Gas Fireplace, Vaulted Ceilings & French Doors Leading to a Private, Open Terrace with Awning. The Kitchen Offers Ample Counter & Storage Space. The Large Main Floor Master Bedroom has a 4-Piece Ensuite & His/Her Closets. The 2nd Main Floor Bedroom with Walk-in Closet also has Ensuite Privileges to a 3-Piece Bath. Main Floor Laundry. The Fully Finished Basement has a Recreation Room, Den and Rough-in for an Additional Bathroom. Attached Single Car Garage with Inside Entry. Plenty of Visitor Parking. Immaculately Maintained & Well Managed Condo Complex. This Condo is Perfect for Those Looking to Downsize or Enjoy a Low Maintenance Lifestyle. Ideal Location Close to Downtown, the Waterfront, Bike & Walking Trails, Shopping, Amenities & Just Minutes to the Highway. (id:59911)
Royal LePage State Realty
144 Don Head Village Boulevard
Richmond Hill, Ontario
OFFER ANYTIME! ***Stunning Home In Prime Location*** Welcome to 144 Don Head Village Blvd. A beautifully upgraded 3+1 bedroom, 3-bathroom home situated in the sought-after North Richvale neighbourhood. Enjoy the perfect balance of a peaceful, family-friendly community and the convenience of City living with easy access to major highways, top-rated schools, shops, supermarkets, restaurants, and vibrant local amenities. This exceptional home offers plenty of space and comfort for a small to medium-sized family. Located within walking distance to top-rated schools such as Alexander MacKenzie High School and St. Anne Catholic Elementary School, this home offers unparalleled convenience. The spacious master bedroom features a walk-in closet and stylish pot lights. Main floor stackable Samsung front load washer/dryer. The generously sized eat-in kitchen boasts with gas stove and stainless steel appliances, ample counter space and a walk out to a large covered deck and a fully fenced backyard. The backyard, showcasing beautiful Grape, Apple, and Mulberry trees ideal for relaxing summer evenings with the children and pets. The main & top floor enhanced with hardwood floors and pot lights throughout, creating a modern & inviting atmosphere. HWT owned! The insulated front porch provides a cozy spot for your morning coffee. The separate entrance basement offers a One-bedroom suite, 3-Piece bathroom, private laundry room and kitchen for extra income potential. Enjoy direct access to the double car garage with parking for up to 4 cars driveway. Commuters will appreciate the proximity to major transit routes and the nearby GO Train station, easy access to Hwy 407. Ensuring easy access to the GTA. With nearby shopping centers, hospital, library, trailer, diverse dining options, and recreational facilities. 144 Don Head Village Blvd. provides an exceptional opportunity to reside in a vibrant and family-friendly neighbourhood. Don't miss out on this incredible opportunity! (id:59911)
Right At Home Realty
40 Shamrock Crescent
Essa, Ontario
This brand-new mobile home is situated in a quiet, well-maintained park, offering a peaceful and convenient lifestyle. Built on a solid concrete pad with hurricane straps, this home is designed for durability and comfort. Step inside to discover a spacious, open-concept layout featuring a modern eat-in kitchen with sleek stainless steel appliances and stylish laminate flooring throughoutcompletely carpet-free! The home offers two generously sized bedrooms, a full bathroom with ample storage, and a walkout to 2 brand-new decks - front and back, overlooking a fully fenced yard on a generous lot. A new garden shed provides additional storage space, while the double drivewaysoon to be pavedadds extra convenience. All appliances are brand new, including a gas dryer. Located just minutes from all amenities, with quick access to Angus, Base Borden, and Alliston, this home is perfect for those seeking comfort, style, and easy living. Fees $511.52/Month include taxes, water, and road maintenence. Don't miss this fantastic opportunityschedule your viewing today! (id:59911)
Keller Williams Experience Realty
206 - 64 Wells Street
Aurora, Ontario
Welcome to Wells Street Schoolhouse Lofts!!!! Refurbished 19th Century School House located in a Spectacular Location in the heart of the Historical Aurora Village. This Quaint Neighbourhood is home to the Aurora Farmers Market, Town Park, Music in the Park & the New Library Square. This Beautiful unit has been updated with new Engineered Hardwood Floors, New kitchen Cabinets, Quartz Counter Tops, Wolf Gas Stove, Kitchen Aid S/S Fridge & Dishwasher. Boasts 13 ft ceilings, Beautiful Eastern Exposure, Open Sunroom, Large School House Windows with lots of natural light!! Breakfast Bar, Open Concept Loft Style Living a short walk to the Go Train, Restaurants, Downtown and much more!!! Small gym for the active, meeting room for meetings & social activities on the lower level. (id:59911)
RE/MAX Hallmark York Group Realty Ltd.
102 Murray Glen Drive
Toronto, Ontario
A Charming Bungalow Situated On A Premium-Size Lot With A 55ft Frontage!, Backing Onto A Private Ravine And No Neighbours On The East Side Of The Home. This Welcoming Home Offers An Open Concept Main Floor That Flows Perfectly From The Kitchen To The Dining And Living Space And Captures An Abundance Of Natural Light. With A Separate Side Entrance That Leads To The Finished Basement, This Home Provides Endless Potential. Centrally Located And Surrounded By All Amenities With Transit A Short Stroll Away. A Fantastic Opportunity To Create Something Truly Special. (id:59911)
Royal LePage Signature Realty
#309 - 98 Aspen Spring Drive
Clarington, Ontario
Charming & Desirable Upper-Level Unit Is Perfect For First Timers, Downsizers, And Investors. 1+1 (really a 2 bedroom) 750sqft. with 2 lockers and a premium parking space right at the front entrance.The Open Concept Kitchen Comes With Granite Counters Top, Backsplash, S/S Appliances & A Generous Pantry. Living Area Has W/O To a large Balcony facing greenery & Pocket Doors Concealing A Multifunctional Den. Stylish Primary Bedroom Has Custom Wood Paneling & A Walk-In Closet. Close To Shopping, Restaurants, Transit, 401, Future Go & 407 . Very quiet building. Dishwasher(1yr old), OTR Microwave(1yr old), Washer & Dryer(1yr old) (id:59911)
Century 21 Wenda Allen Realty
1823 Forestview Drive
Pickering, Ontario
High Demand Rouge Valley Area In West Pickering! Spacious 2 Br Home With Lots Of Recent Upgrades Including New Laminate floor Floor, New Kitchen & Bathrooms & Freshly Painted Throughout, Etc. Finished Basement With Separate Entrance . West Creek School District! Great Home Close To Bus, Shopping & Highway. (id:59911)
RE/MAX Crossroads Realty Inc.
510 - 8 Trent Avenue
Toronto, Ontario
Discover the perfect blend of comfort and convenience in this open-concept suite with soaring ceilings and an abundance of natural light. This home has NEVER BEEN LIVED IN it is a must see! The sunlit bedroom offers a large window and double closet, ensuring plenty of storage without compromising on space. A versatile den makes for the ideal home office or creative studio, and the in-suite laundry with full-sized machines!!! Enjoy a cup of coffee on the balcony, a perfect retreat for enjoying stunning sunsets! Unit 510 is located in the vibrant and bustling Danforth Village! You're just a short walk to Main Station (TTC & GO Transit), with a quick 12-minute GO ride to Union Station. Enjoy easy access to local cafes, restaurants, parks, and shopping everything you need is right at your doorstep! (id:59911)
Royal LePage Signature Realty
15 Driftwood Lane
Clarington, Ontario
A Great Location! This bungalow is just a 3-minute walk to the Lake Ontario waterfront trail in Wilmot Creek Adult Lifestyle Community. AND the home backs onto a sheltered greenbelt. This home has privacy in the backyard and is tucked away on a quiet street. A welcoming foyer leads into a bright airy living room. The floors are superb, a rich laminate [12mm thick] that is very durable. They extend throughout the home's principal rooms, as does the attractive crown molding. All main rooms are open to each other. The kitchen has been lovingly updated with cream-coloured cabinets and ceramic tile backsplash. The family room leads to the back deck and is on the same level as the rest of the house; essential for easy accessibility. The primary bedroom is unique as it contains a full-size soaker tub. If a new owner does not want the tub there, the current owners will replace it with the same laminate floor. This is a cozy house with a host of features. Take pleasure in your new lifestyle! *Monthly Land Lease Fee $1,200.00 includes use of golf course, 2 heated swimming pools, snooker room, sauna, gym, hot tub + many other facilities. 6 Appliances. *For Additional Property Details Click The Brochure Icon Below* (id:59911)
Ici Source Real Asset Services Inc.
506 - 55 Clarington Boulevard
Clarington, Ontario
Great Opportunity to live in a Brand New Condo in the heart of Bowmanville Downtown! This 1Bed+Den 2Bath unit features an open concept layout with luxury vinyl flooring, Quartz counter, 9' ceiling, Open Balcony & many more! Close to all the amenities, GO Station, Hwy 401! (id:59911)
Royal LePage Ignite Realty
2183 Lawrence Avenue E
Toronto, Ontario
Amazing Location! Amazing Business! Halal Meat/Grocery Shop That Has Been In Business For Almost 5 Decades! Well Known In The Scarborough Community With Tons Of Repeat Clientele. Located Off A Busy Intersection, You Can Expect Traffic. New Subway Going To Be Coming To Lawrence. Excellent Opportunity To Reap The Benefits Of An Outstanding Foundation Put In Place. Net Lease $3231.89 + T.M.I. (id:59911)
RE/MAX Royal Properties Realty
90 Wamlsey Crescent
Clarington, Ontario
Good Location. Close To 401 & 407. School. (id:59911)
Homelife/future Realty Inc.
512 - 55 Clarington Boulevard
Clarington, Ontario
Great Opportunity to live in a Brand New Condo in the heart of Bowmanville Downtown! This 1Bed+Den 2Bath unit features an open concept layout with luxury vinyl flooring, Quartz counter, 9' ceiling, Open Balcony & many more! Close to all the amenities, GO Station, Hwy 401! (id:59911)
Royal LePage Ignite Realty
193 Silver Birch Avenue
Toronto, Ontario
Yes, One Of The Most Coveted Homes In The Beach Could Be Yours! In An Ideal Balmy Location Sits This Spectacular 3000 Sq Ft, Four-Level Custom Home That Has Always Generated Admirers With Its Spectacular Curb Appeal! Where Do We Start With The Stand Outs? A 270 Sq Ft Rooftop Family Room/Terrace Makes For Unprecedented And Expanded Outdoor Living Complete With Cedar Ceiling, Gas Fireplace, Glass Railings, Trex Decking, Skylight AND Seasonal Lake Views!! Then There's The Newly Landscaped Walkout Yard With Custom Patio, Putting Green And Cedar Cabana For Storage Or Another Entertaining Hub. The Pride Of Ownership And Down Right Adoration Is So Evident At 193! These Owners Have Spent $250k In This Already Custom Home In Upgrades Such As Premium Hunter Douglas Powerview Automated Shades, Professionally Landscaped Backyard (2021), Outdoor Lighting, Hunter Sprinkler System, Lutron Smart Lighting, Home Security Alarm System With Cameras, Indoor Air Quality Enhancements And A High-Efficiency HVAC System. The Quintessential Beach Wrap-Around Covered Front Porch. Balmy District. Walk To The Y And For Groceries On Queen St. Grab Your Putter!! (id:59911)
Royal LePage Estate Realty
1561 Marshcourt Drive
Pickering, Ontario
OPEN HOUSE SUN. MAY 4 2-4 PM. Welcome to 1561 Marshcourt Drive a home that offers the space, flexibility, and convenience you have been looking for! This 4 + 2 bedroom, 4-bathroom detached home is designed for families to move up the property ladder and embrace more room, more comfort and more possibilities. The open-concept living and dining area is perfect for hosting, while the renovated modern kitchen offers ample cabinetry and prep space. The cozy family room adds warmth and function and is the perfect space perfect space to create forever memories! Upstairs four spacious bedrooms provide room for everyone, including a primary with an ensuite bathroom and generous walk-in closet. Main bathroom has been fully renovated with walk-in shower. The basement has a finished in-law suite. Nestled in the prime Village East community of Pickering, minutes from Hwy 401, Pickering Town Centre, top-rated schools, GO Transit, parks and everyday essentials! This is more than a house its the perfect place to call HOME! (id:59911)
Matt Cooper Realty Group
874 Eastern Avenue
Toronto, Ontario
Must be sold with MLS#E12042288 (876 Eastern Ave) Incredible opportunity for builders, investors & those who see the future potential of a neighbourhood before the rest. Welcome to 874/876 Eastern Ave, neighbour to the future development at 880 Eastern, where 200+ new homes will be built immediately next door. This is an amazing opportunity to take advantage of a new vertical community right next door, building your dream mixed-use or residential building before they move in! Reimagine both sides of this semi-detached bungalow in the heart of Leslieville, down the street from breweries, grocery stores and one block from the highly desirable, high traffic Queen St E. Fantastic visibility on Eastern, and designated as Mixed Use in Toronto's Official Plan. (id:59911)
Royal LePage Estate Realty
876 Eastern Avenue
Toronto, Ontario
Must be sold with MLS#E12042299 (874 Eastern Ave.) Incredible opportunity for builders, investors & those who see the future potential of a neighbourhood before the rest. Welcome to 874/876 Eastern Ave, neighbour to the future development at 880 Eastern, where 200+ new homes will be built immediately next door. This is an amazing opportunity to take advantage of a new vertical community right next door, building your dream mixed-use or residential building before they move in! Reimagine both sides of this semi-detached bungalow in the heart of Leslieville, down the street from breweries, grocery stores and one block from the highly desirable, high traffic Queen St E. Fantastic visibility on Eastern, and designated as Mixed Use in Toronto's Official Plan. (id:59911)
Royal LePage Estate Realty
105-107 Brock Street S
Whitby, Ontario
Outstanding income property with almost 5% Cap rate in central downtown Whitby location on the corner of Dundas & Brock! Fully tenanted with 2 commercial units (103 and 107) as well as 3 Residential Units (one three bedroom unit with two two bedroom units). Large open concept third floor w/ high ceilings can be converted to additional residential units or for other uses. Steps to public transit and Close to Hwy 401 & Whitby Go. High pedestrian traffic. Close to newly built condo & other residences. (id:59911)
Homelife Landmark Rh Realty
Homelife Landmark Realty Inc.
616 - 478 King Street W
Toronto, Ontario
Welcome to Victory Lofts - a stunning soft loft with just 12 storeys! This open concept, bright and modern loft is located in the heart of King West next to amazing restaurants, entertainment and lots of transit options. One of the best features of this unit is the huge balcony, spanning the entire length of the loft and overlooking a quiet courtyard - a perfect spot for relaxing or entertaining. This loft also has tons of storage with a large double closet in the primary bedroom, spacious front entry closet along with two owned storage lockers. **EXTRAS** The boutique building offers great amenities like a well equipped gym, concierge, party room and guest suites. Other room noted in listing is the balcony. (id:59911)
On The Block
3 - 977 Eglinton Avenue W
Toronto, Ontario
Renovated Top To Bottom 2-storey 1 bedroom Apartment Located At Mid-town Toronto. Forest Hill Neighborhood. Bright And Spacious Living Area. Freshly Painted. Laminate Floor Throughout. Newer Kitchen Cabinet. Primary Bedroom And The 4-pc Bathroom At The Upper Level Provide More Privacy. Steps To All Amenities, Shops, Restaurants, Groceries, TTC. Close To Eglinton West Subway Station And The Future Lrt. All Utilities Included. No Pet And No Smoking. (id:59911)
Century 21 King's Quay Real Estate Inc.
94 St Leonards Avenue
Toronto, Ontario
A beautiful and cozy room is available for rent in an exceptionally charming home located in the upscale area of Lawrence Park south. This room, situated on the second floor, comes with the following appliances: Microwave Oven,Rice cooker, Electric Kettle,Fridge, Book shelf, Desk and walking closet. All utilities are included in the rent. The rental term is negotiable, though a one-year lease is preferred. The tenant will be required to pay first and last month's rent upfront, and the rest will be paid monthly.Supporting documents and post-dated cheques are required. This room is ideal for someone looking for a peaceful and well-located place to live with easy access to public transit. It's also a perfect choice for someone working at Sunnybrook Hospital, as its just minutes away. (id:59911)
Royal LePage Signature Realty
307 - 38 Elm Street
Toronto, Ontario
Furnished Condo! Minto Plaza In The Heart Of Downtown! Bright & Spacious 1 Bedroom Condo Unit. Approx 750 Sq Ft +/-. Large Living & Dining Area, Kitchen, Master With W/I Closet, 4 Pc Semi Ensuite W/ Jacuzzi Tub & Separate Shower. Close To Ryerson, U Of T, Eaton Centre, Yonge/Dundas Square, Ttc, Hospitals, Financial District, Entertainment District & More! Building Amenities Include 24 Hr Security & Great Rec Facilities (Newly Reno'd Gym & Sauna)! (id:59911)
Aimhome Realty Inc.
412 - 800 King Street W
Toronto, Ontario
Your Search Is Over! King West Village, Most Sought After Loft Layout, Location & Building (1 bedroom + Den & 1.5 Bathrooms), 2 Levels Loft, Soaring 17 Ft Ceilings, Rare Find, Immaculate, Exposed Concrete. New built closet organizer, Parking & Locker. *Hydro Included* Open Balcony, Visitors Parking. (id:59911)
RE/MAX Hallmark Realty Ltd.
3806 - 825 Church Street
Toronto, Ontario
Welcome to Suite 3806 at 825 Church Street a bright and spacious 2-bedroom + den residence offering 826 sqft of well-designed living space with no wasted corners. Enjoy breath taking, unobstructed east-facing views through floor-to-ceiling windows that flood the unit with natural light. Soaring 9-foot ceilings and engineered wood flooring throughout create a modern and elegant atmosphere.The contemporary kitchen features quartz countertops, full-size stainless steel appliances, and ample storage perfect for everyday cooking and entertaining. Walk-in closet for the master bedroom, access to balcony through the second bedroom, and great den space for a home office. This premium building offers outstanding amenities including a fully-equipped gym, indoor pool, party room, meeting room, and more all just steps away from Yorkville, the TTC, restaurants, and shops. Dont miss your chance to live in this stylish and functional space in one of the city's most sought-after locations! Parking and Locker included! (id:59911)
Forest Hill Real Estate Inc.
1410 - 15 Greenview Avenue
Toronto, Ontario
Tridel Building. Convenient Location, 24 Hrs Concierge. Unobstructed West View. Laminate Floors Throughout. Steps To Finch Subway & Shopping Restaurants And More. Guest Suites, Rec Centre, Billiard Room, Gym, Indoor Pool, Sauna...Extras: Fridge, Stove, B/I Microwave, B/I Dishwasher, Washer & Dryer, All Elf's & All Window Coverings. Granite Countertop (id:59911)
Homelife Golconda Realty Inc.
2306 - 15 Queens Quay E
Toronto, Ontario
Welcome To Pier 27 Tower By The Lake - Luxury Condo With Great City And Water View. Unit Is Fully Furnished. One Bedroom Plus Oversized Den Can Be Used As A 2nd Bedroom. Many Upgrades Through Out. Open Concept Kitchen With High-End Appliances. 9Ft Ceilings, Floor To Ceiling Windows With Over 200Sq Ft Of Balcony Space To Entertain! Excellent Building Amenities Including Concierge, Party Room, Rooftop Pool, Patio, Gym ,Etc. . Step To Toronto's Harbourfront, Union Station, Financial Core, George Brown College , Sugar Beach, Cn Tower, Ferry, Ttc, Shopping & Dinning, Enjoy Running/Cycling Trails By The Lake! (id:59911)
Homelife Landmark Realty Inc.
3908 - 55 Mercer Street
Toronto, Ontario
*Location, Location, Location*!! 1 Bedroom Condo Apartment* with A Lovely *Juliette Balcony* Offers Captivating City Views, in *Core Downtown Toronto* with a *100 WALK & TRANSIT SCORE*. This One Bedroom, One Bathroom Gem Is the Perfect Urban Sanctuary, Featuring Sleek Finishes, Laminate Flooring, Large Windows, 9' Ceiling, And Chic Fixtures Throughout. Ultra-Modern Kitchen with Built-In Appliances, Quartz Countertops, and Ample Storage. Grand Lobby Furnished By FENDI, Features 18,000 sq. ft Of Indoor & Outdoor Amenities For Residents To Enjoy, Gym, Common Working Areas, Rooftop Garden/Deck, Guest Suites And Basketball Court. Situated in Downtown Toronto's Vibrant Core. Just walk to Premier Entertainment, Cafes, Dining, and Cultural Venues. TIFF Bell Lightbox, Rogers Centre, and CN Tower are Mere Steps Away. With Convenient Access to PATH, Union Station, St. Andrew Station, Gardiner Expressway and Public Transit, This Condo Presents A Commuters Ideal Abode. (id:59911)
Cityscape Real Estate Ltd.
1803 - 99 John Street S
Toronto, Ontario
Experience upscale living in this luxurious one-bedroom suite with a locker, located in the prestigious PJ Condos in one of Toronto most sought-after neighborhoods. Enjoy a stunning south-facing view with unobstructed vistas of the CN Tower and Lake Ontario. The suite features a bright and open-concept layout, soaring 9-foot ceilings, and floor-to-ceiling windows that flood the space with natural light. The modern European-style kitchen is equipped with premium stainless steel appliances and an upgraded backsplash, perfect for both everyday living and entertaining. Residents of PJ Condos enjoy 24-hour concierge service and an impressive array of building amenities. Conveniently located just a short walk to St. Andrew and Osgoode subway stations, 10 minutes from OCAD, and within close proximity to Rogers Centre, CN Tower, Ripley's Aquarium, the waterfront, Roy Thomson Hall, YMCA, TIFF, parks, top restaurants, bars, and more. Don't miss the opportunity to live in the heart of downtown Toronto with everything at your doorstep. (id:59911)
First Class Realty Inc.
1227 - 230 Simcoe Street
Toronto, Ontario
Welcome To Artists Alley Condos In The Heart Of Downtown Toronto Near Dundas & University. Functional And Efficient Junior One Bedroom Layout With Laminate Flooring Throughout And Floor To Ceiling Windows. Lots Of Natural Sunlight, East Facing Exposure With View Of The Downtown City Core. Modern Kitchen With Built-In Appliances, Backsplash And Granite Countertop. Large Balcony That Spans Across The Entire Unit. Excellent Building Location, Steps To Subway Station, OCAD, Queen's Park, Groceries, Hospitals, Financial Districts, Bars, Restaurants. Close To All Daily Essentials. (id:59911)
Yourcondos Realty Inc.
508 - 205 Frederick Street
Toronto, Ontario
Welcome To The St. Lawrence Market! This oversized 1 bedroom plus den unit offers an open concept with a spacious dining area, a wide and deep living room perfect for entertaining, and a den that can be used as a home office. Laminate flooring and 9ft ceilings. Huge kitchen with granite countertops, breakfast bar and stainless steel appliances. Large primary room. 1 parking & 1 locker included. Prime location as it is walking distance to George Brown College, St. Lawrence Market, shopping amenities, and transit with 10/10 score. (id:59911)
Homelife/miracle Realty Ltd
4609 - 832 Bay Street
Toronto, Ontario
Burano One Bedroom Suite In The Heart Of Bay And College Downtown Toronto. Unit Has Unobstructed Spectacular South Lake & CN Tower Views. ** Brand New Upgraded Vinyl Floor, Open Concept Kitchen and Floor-To-Ceiling Windows. The 4pc Bathroom Comes With Functionality Feature. Very Close To U Of T, Hospitals, Financial District, Shopping, Dining And Steps To Subway And Much More! (id:59911)
First Class Realty Inc.
417 - 8 Olympic Garden Drive
Toronto, Ontario
Prime location in North York at Yonge/Cummer. The brand new 1 BR + Den unit is in the most in-demand location in the heart of North York. 9' ceiling / Laminate flooring. Open-concept kitchen, living and dining room. Features include a luxury kitchen with quartz countertops, built-in appliances, soft-close cabinetry. Amenities include a gym, party room, visitor parking, 24/7 concierge, business center, wellness area, fitness center, landscaped courtyard garden, yoga studio, outdoor yoga deck, weight training and cardio equipment, saunas, movie theatre and games room, outdoor lounge and BBQ areas, indoor party rooms, and guest suites. Just 3 minutes to TTC Finch Subway Station and GO Bus, and steps to schools, parks, restaurants, and shopping centers. (id:59911)
Homelife Frontier Realty Inc.
417 - 8 Olympic Garden Drive
Toronto, Ontario
Prime location in North York at Yonge/Cummer. The brand new 1 BR + Den unit is in the most in-demand location in the heart of North York. 9' ceiling / Laminate flooring. Open-concept kitchen, living and dining room. Features include a luxury kitchen with quartz countertops, built-in appliances, soft-close cabinetry. Amenities include a gym, party room, visitor parking, 24/7 concierge, business center, wellness area, fitness center, landscaped courtyard garden, yoga studio, outdoor yoga deck, weight training and cardio equipment, saunas, movie theatre and games room, outdoor lounge and BBQ areas, indoor party rooms, and guest suites. Just 3 minutes to TTC Finch Subway Station and GO Bus, and steps to schools, parks, restaurants, and shopping centers. (id:59911)
Homelife Frontier Realty Inc.
914 - 352 Front Street
Toronto, Ontario
Mordern 1 Bedroom plus den unit close to Torontos Entertainment District. All stainless steel appliances, laminate flooring, walk out to spacious balcony. Steps from dog park, CN tower, Rogers Centre, Ttc, Union Station. Great Amenities: Large size party room, large gym, Media room &guest suites, multimedia room & gorgeous rooftop with Cabana. Fridge, stove/oven, hood range, B/I microwave & Dishwasher. Stacked washer/dryer. All Elf's (id:59911)
Cityscape Real Estate Ltd.
1509 - 9 Bogert Avenue
Toronto, Ontario
Bright & Spacious 1 Bed + Den With 2 Full Washrooms & Balcony. Den Has Doors And Can Be 2nd Bedroom. Rare Split Bedroom & Den Layout. A Lot Of Natural Light. Modern Kitchen With Kitchen Island & High-End Appliances. Best Location With Direct Indoor Access To Subway, Supermarkets, Food Court, Lcbo, Medical Offices And Retail. Minutes To Hwy 401, 404/Dvp. 24/7 Concierge. Fabulous Amenities Including Gym, Pool, Party Room And Outdoor Terrace. Students Welcome. (id:59911)
Century 21 Atria Realty Inc.
505 - 57 St Joseph Street
Toronto, Ontario
Looking for a short term rental from Sept 2024 to April 2025! Prime Location In Downtown Toronto! Steps To U Of T, Subways, Shops And Much More! Studio Suite With A Sleep Room Just Like A One-Bedroom! 427 Sqft Living Space + 68 Sqft Balcony. Tenant to Verify All Measurements. Students are welcome! (id:59911)
Royal Elite Realty Inc.
