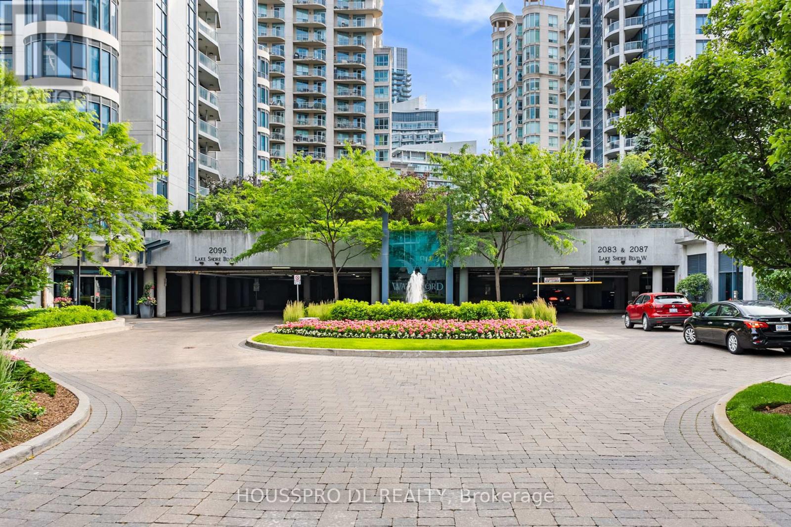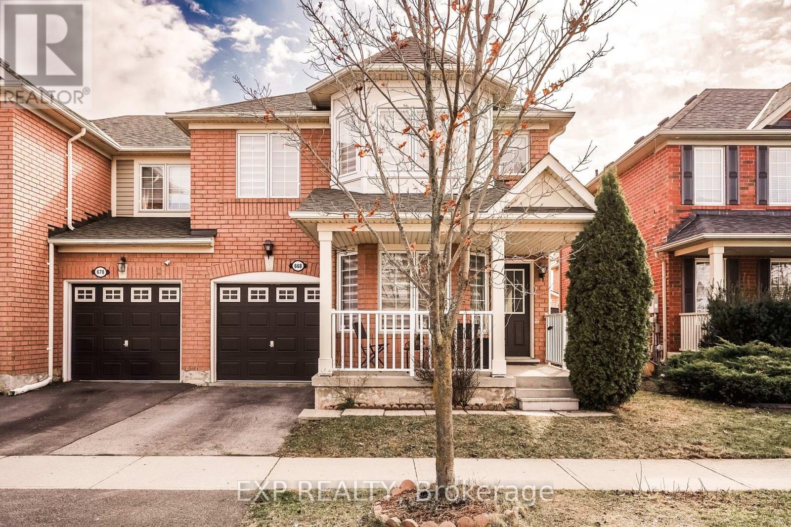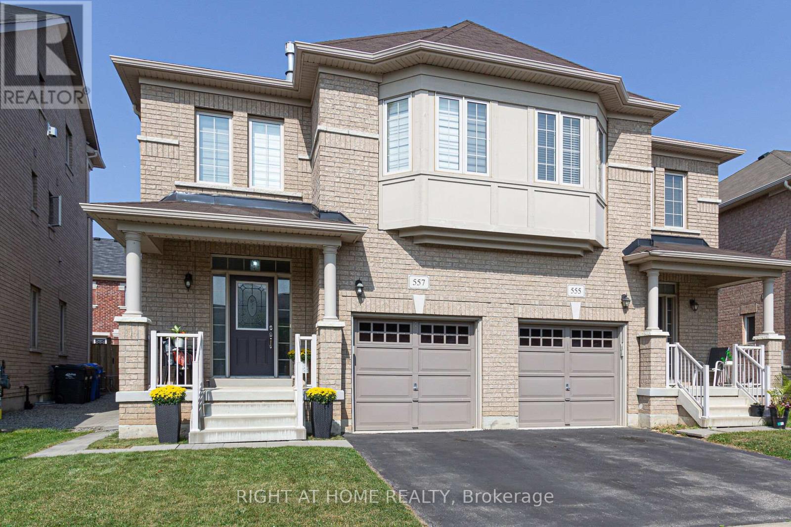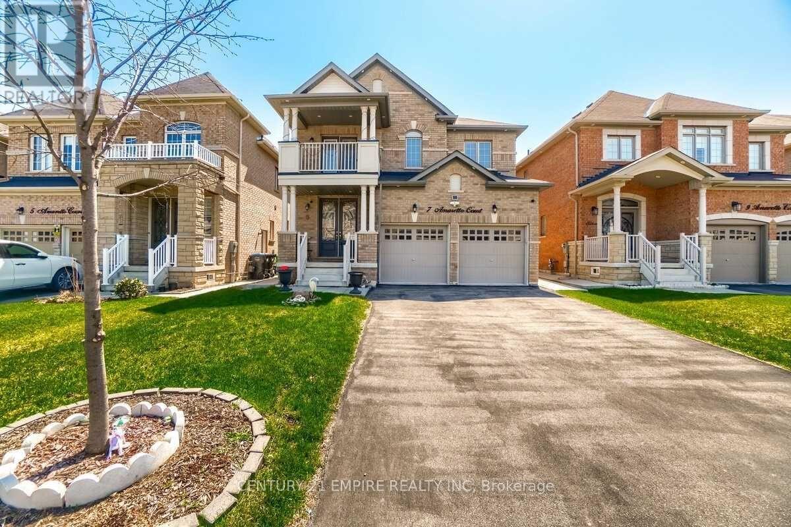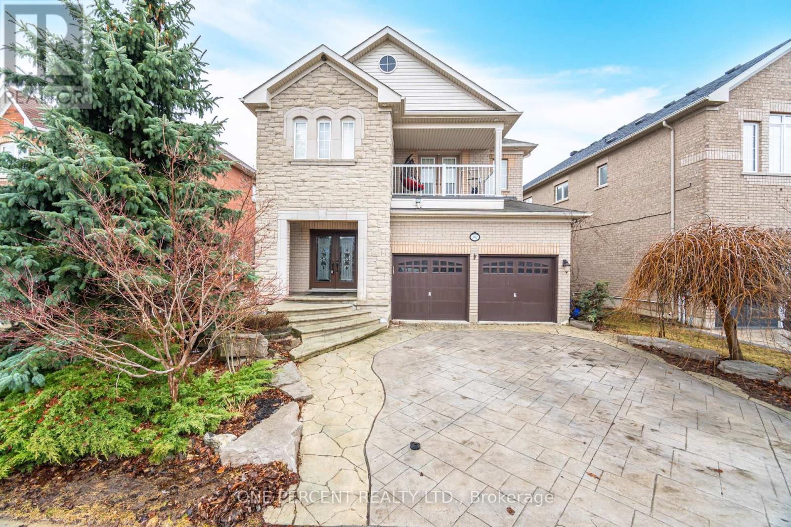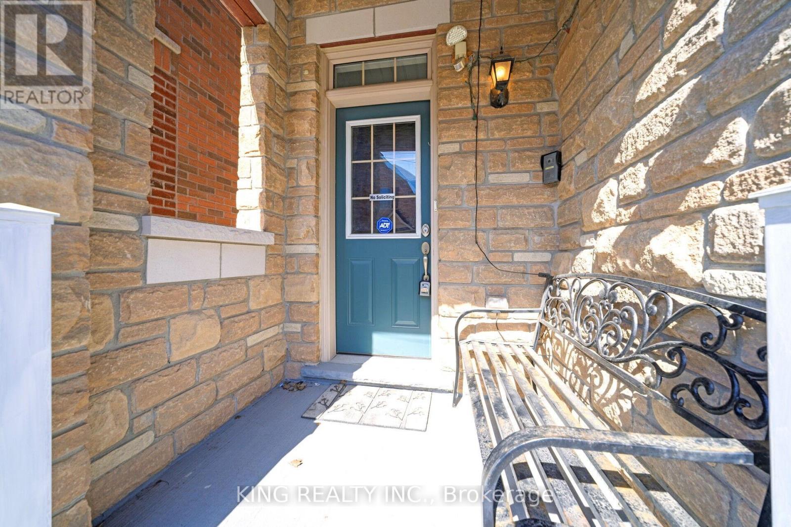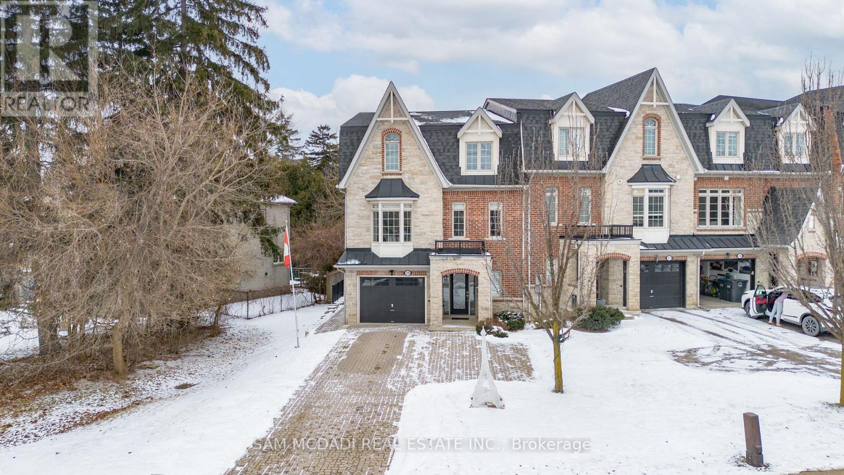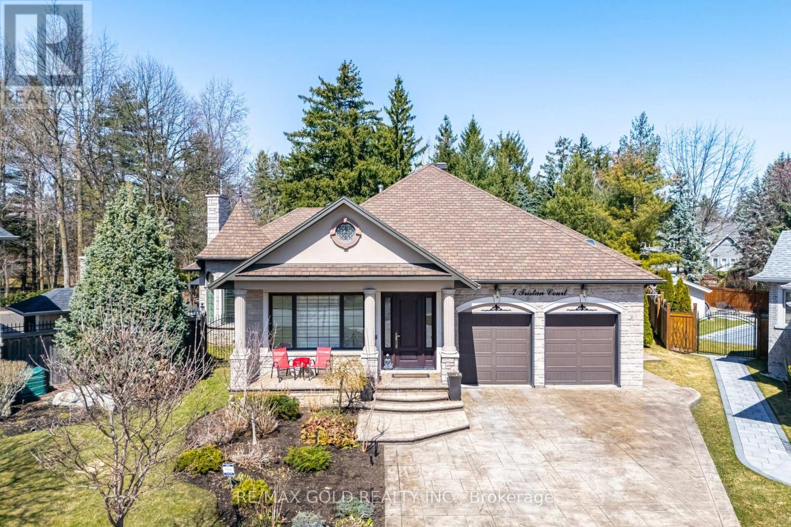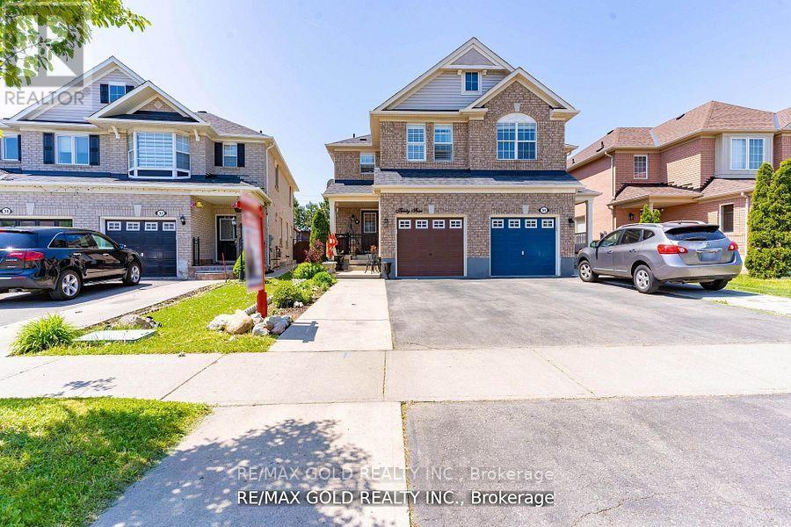318 - 2095 Lake Shore Boulevard W
Toronto, Ontario
Welcome To This Exquisite Waterfront Estate Nestled Along The Tranquil Winding Lake Ontario.Step Into This Magnificent Abode Where Luxury Meets Reality!Experience The Epitome Of A Luxurious Lifestyle At 2095 Lakeshore, Beautifully Renovated Top To Bottom($400k+ In Upgrades) With Great Attention To Every Detail.With This Private Oasis Summers Will Never Be The Same.Enjoy The Sun Flickering On The Water During The Day And Breathtaking Sunsets In The Night While Hosting On A Wrap Around - Deck With Majestic Lake- Views And Tranquil Serene Nature.Stunning Lake Views Greets You At The Grandiose Foyer With Solid Tall Door Entry Complem. By Open Concept Fl. Plan That Fills The Home With Natural Light And Architectural Elegance.This Exquisite Residence Is Situated On A Picturesque Lot That Embodies Luxury,Tranquility & Resort Like Living Right In Your Own Private Terrace.! *Main Floor Open Concept Living & Dining Area With Soaring Ceiling & Ample Natural Lights Overlooking The Water, Private Home Office With French Doors,Family Room With Gas Firepl.&Italian Muti Imported Entertainment Unit Overl.The Lake.Heart Of The Home Is The State-Of-The-Art Italian Imported Kitchen A Culinary Enthusiasts Dream With Expansive Meal-Preparation Island&Walk Out To Oversized Deck, Thermador Top Of The Line Appliances.Main Floor Laundry & Mudroom With Built In Cabinetry By Renowned California Closet Provides Ease Of Lifestyle.With The Primary Suite Emerging As A Sanctuary Of Indulgence,This Retreat Offers An Expansive Bath With A Tranquil Soaking Tub, A Separate Shower & Custom Closets.2nd Bdrm Equally Delightful & Alluring 3 Pc Bath Compl.Fl.Plan. Bathed In Natural Light,This Residence Features Voluminous Living Spaces And An Enchanting Outdoor Oasis For You To Unwind And Rejuvenate.Every Corner Offers Sophistication,Rendering This Home A Veritable Haven Of Refined Living.With Its Unparalleled Ambiance And Multitude Of Inviting Spaces,This Residence Graciously Invites You To Call It Home. (id:59911)
Housspro Dl Realty
668 Hamilton Crescent
Milton, Ontario
Welcome to this exquisite Mattamy-built 4+1 bedroom home, offering an abundance of natural light and freshly painted throughout for a move-in-ready feel. This spacious property features two separate living areas, perfect for both entertaining and everyday family living. The large eat-in kitchen has been upgraded with brand-new white cabinets, a pantry, stunning quartz countertops, and sleek stainless steel appliances.The primary bedroom serves as a private retreat with a large ensuite, complete with a stand-up shower and a relaxing soaker tub. On the second floor, youll find three additional generously sized bedrooms, a full bath, and a conveniently located laundry room.Enjoy summer evenings on the inviting front porch, ideal for relaxing with family and friends. The entire home is carpet-free and features contemporary lighting and an abundance of pot lights, creating a bright and modern atmosphere.The legally finished basement offers incredible versatility with a separate entrance, its own living area, a full kitchen, a separate laundry room, and a spacious bedroom. The basement bedroom includes a 3-piece bathroom, a walk-in closet, and a built-in closet, making it perfect for extended family, guests, or rental income. This home is truly a rare find dont miss out! (id:59911)
Exp Realty
557 Settlers Road W
Oakville, Ontario
Oakville is one the best places to live in Canada and buying this beautifully upgraded, almost 2900sq.f. of finished space Semi-Detached house will make you and your family extremely happy! Fully Upgraded Top-to Bottom Property - Gleaming Hardwood Throughout both floors, Stairs and Stair case from the Basement to the Second floor; Ceramic Tiles installed at 45 degrees, Mind-blowing Granite Counter-top in the Kitchen, Quartz & Marble in Bathrooms, Zebra Blinds, Two Fire Places, Professionally Finished Basement with additional Bedroom, Bathroom with Frameless Glass Shower and Large Kitchenette, together with 3 Walk-in Closets. Fully Landscaped Backyard with Large Interlocking Patio. Pie-shaped Lot boasting 30.30ft at the Back and plenty of Space between houses. Located in Oakvilles distinguished Glenorchy community, close to wonderful amenities including fabulous schools, beautiful parks, forest, the new hospital, easy highway access and more.Oakville living at its Best: Front Door Keyless Entry; LED Lights; Stone covered Accent Walls in Family and Great Rooms... Lbx for Easy Showing. Nothing to do but Move in and Enjoy! It Won't Last! (id:59911)
Right At Home Realty
7 Amaretto Court
Brampton, Ontario
Wow! the Word & Must See it!! Just 9 Year Old with Over 2744 Sq. Ft. above the Grade Living Spaces and Total 6 Car Parking- Can be further extended with No Side Walks. Beautiful, Bright & Immaculately Maintained Luxurious Double Door Entry Detached Home on Highly Sought Neighborhood On a Family Friendly Street, Freshly Painted & Fully Carpet Free Home comes with many recent upgrades and Has a Very Bright & Open Concept Foyer with Large Living Room for the Guests and Gas Fireplace. Family Room with upgraded flooring is the Best to Enjoy with Family. Open Concept upgraded modern Kitchen and Comfortably designed walk out to Unobstructed & Upgraded Beautiful Fenced Backyard. Few of the examples of the Luxury features includes-Step To McClure & David Suzuki Public School, Children Park, Covered Porch, Nice Foyer, Porcelain tile Floor On Hallway & Kitchen, Lovely Living Room With Dining Area, Cozy Family Room With Fire Place, Breakfast Area with Nice View, Spacious Kitchen With Granite Counter Top, Upgraded Maple Kitchen Cabinets, Backsplash & Office Space (Loft/Den) On 2nd Floors with High Ceilings. Primary Bedroom comes with Great Walk-In Closet with 5 PCS Ensuite Bathroom and Large Windows and Parents Balcony on the Second Floor Front can not be missed for the family enjoyment Plus Perfect Office Loft for your Work-from-Home Demands to meet. Unspoiled & Beautiful Basement waiting for your Imagination to Create your own design! comes with Many Possible Opportunities to Increase Your Extra Living Spaces or Income generating properties to 2 Bedrooms plus 2 Washrooms Legal Basement Apartment in the Future in the Conveniently Located High Demand Area of the City Core- Credit Valley Area with very Close Proximity to all Schools, Shopping Malls, Other Great Amenities on your Door Steps and Easy Access to the Highways. Don't Miss-out this Great Opportunity to Own it today! To secure a Better Future with Happy family Life Together!! Please Visit - View it and Buy it Today!! (id:59911)
Century 21 Empire Realty Inc
3959 Koenig Road
Burlington, Ontario
This spacious freehold semi-detached home is anything but typical, offering a versatile layout and thoughtfully curated finishes throughout. From the moment you walk up, you'll be greeted by professionally designed interlocking stonework in both the front and backyard, creating stunning curb appeal and a polished, welcoming entry. Inside, you enter into a bright and airy front foyer, flooded with natural light, leading you into an open-concept living, dining, and kitchen space. Luxury vinyl plank flooring flows throughout the main level, offering a modern and durable finish. The kitchen features a gas stovetop, ample counter and cupboard space, and overlooks the fully fenced backyard - a perfect space to enjoy this summer! What's more to love? The BBQ and fire pit are included in the purchase. This home is uniquely functional with two spacious primary bedrooms - one on the second floor and one in the third-floor loft - each with its own luxurious 4-piece ensuite, complete with custom glass shower panels. This setup is ideal for families, overnight guests, or multigenerational living, providing everyone with their own private space. In addition to the two primary suites, the second floor offers two more generously sized bedrooms with ample closet space, as well as a cozy, light-filled secondary living area - perfect as a reading nook, home office, or playroom. The third-floor loft, with its own balcony and full bathroom, can easily serve as a studio, gym, or workspace, making the home adaptable to your lifestyle. The unfinished basement features large above-grade windows, bringing in plenty of light, and is roughed-in for an additional bathroom, giving you the opportunity to expand your living space with ease. (id:59911)
RE/MAX Escarpment Realty Inc.
392 Barber Drive
Halton Hills, Ontario
Step into timeless elegance with this stunning Victorian-style residence, offering over 3,900 square feet of finished living space. Located just south of Georgetown, this unique and character-filled home features 4 + 1 bedrooms and 4.5 bathrooms.The spacious home includes separate living, dining, and cozy family rooms centred around a charming gas fireplace. The upper floor offers 4 generously sized bedrooms, a master bedroom with/ 4 pc ensuite bath and W/I closet, 2nd bedroom. Has a 3pc ensuite. Downstairs, the fully finished basement is boasts a separate entrance, 1 bedroom, and a 4-piece bath with the potential to add a second bedroom, its ideal as an in-law suite, extended family accommodation, or for rental income.From the grand entryway to the intricate crown mouldings and wainscoting, every corner of this home showcases luxurious custom millwork and elaborate trim details. The craftsmanship throughout reflects refined taste. This is more than a homeits a work of art. Dont miss the chance to experience its beauty firsthand. Book your private showing today! (id:59911)
One Percent Realty Ltd.
79 Sea Drifter Crescent S
Brampton, Ontario
Location! Location! location!. Amazing end unit. beautiful elevation with stone and brick .Most desirable area in Brampton east. Big W/O deck from the kitchen. Main door entrance with video doorbell. close to Hwy 427,407 and 401. Costco( Vaughan) is 5 minutes drive. Open concept kitchen with quartz countertops and beautiful backsplash. VERY BIG PANTRY IN THE KITCHEN. Stainless steel appliances includes two Refrigerators!! Master bedroom with four piece washroom and big walk in closet. all bedroom has full sunlight and shelved cabinet. second floor with hardwood and tile. No carpet in the house. All windows and doors (except main door) with beautiful and strong California shutters. backyard covered with stone. Hindu temple and Gurudwara in walking distance. ICICI Bank on the intersection. Subzi mandi, walk in clinic, Gore diagnostic imaging, lawyer office, South Indian restaurant, Pizza, Gujarati Restaurant, Punjabi vegetarian Restaurant, meat shop, beauty parlor and jewelry shops!! all basic necessity items in walking distance. Brampton transit route 50, 23 and 1 with in 1 minute walking distance. Go bus stop in 2 minute walking distance. Direct bus to Humber college. Garage door opener with remote fob. (id:59911)
King Realty Inc.
694 Holt Drive
Burlington, Ontario
Sophisticated luxury meets modern comforts in this beautifully remastered family home. Nestled on a quiet, mature tree-lined street this home is perfectly situated on a private lot w/ close proximity to Lake Ontario, Downtown Burlington, parks, schools & waterfront trails. The heart of the home can be found on the main level, where endless family gatherings await. Enjoy hosting loved ones while surrounded by an exquisite bespoke kitchen featuring a large centre island, high-end appliances & an open concept dining & living room. Generously sized bedrooms offer contemporary feature walls, picturesque windows & large closets. Lower level family room w/ large picture window. Spacious in-law suite w/ private entrance showcases secondary kitchen, newly added bathroom, bedroom & comfortable living area. Private backyard retreat features mature treelines, large natural stone patio, new deck & manicured lawn. No detail has been missed in this thoughtfully reimagined family home. (id:59911)
RE/MAX Escarpment Realty Inc.
62 Elmvale Avenue
Brampton, Ontario
Absolutely Gorgeous Freehold Townhouse Located At A Very Convenient Location In Brampton; Rare To Find Separate Entrance To The Basement In A Townhouse $$$; Lots of Dollars Spent In Renovation- Quartz Counter Top, Freshly Painted All Over, Main Bathroom Partially Renovated, Newer Concrete Sidewalk, New Kitchen Window, Newer Kitchen Cabinets And Countertop In The Basement; 'Walkout To The Backyard' Basement With A Separate Entrance - Can Be A Perfect Nanny Suite; Long Extended Driveway; Conveniently Located To A Short 2 Minute Walk To Paul Palleschi Recreation Center (swimming and other facilities) and Brampton Library, Very Short Walk To Heart Lake Bus Terminal, Grocery Stores, Banks and other Amenities, Short Drive To Jim Archdekin Recreation Center, School, Parks, and Highway 410; Not To Be Missed!!! (id:59911)
Homelife/miracle Realty Ltd
29 Premium Way
Mississauga, Ontario
Welcome to 29 Premium Way, a charming end-unit townhouse nestled in the sought-after Gordon Woods community! With approx. 2,200 SF of living space, this wonderful home is equipped with 3 spacious bedrooms, 2.5 bathrooms & an unrivalled open concept main level with 9 foot ceilings on the 2nd and 3rd level that intricately combine all the primary living spaces. The kitchen is a chef's dream with high end built-in stainless steel appliances, including a Wolf gas range and Subzero Fridge, ample upper and lower cabinetry space, a centre island, and a butler's servery ideal for when you're hosting those lavish dinner parties with family and friends. Expansive windows with Hunter Douglas window covers are found throughout & brighten the entire home with an abundance of natural light. Access the upper deck directly from your family room, providing a seamless indoor-outdoor entertainment experience for guests or the perfect area to enjoy your morning coffee. Ascend to the 3rd level, where you will locate the Owners Suite featuring a 5-pc ensuite designed with a soaker tub, a freestanding shower, and a generously sized walk-in closet. Down the hall 2 bedrooms await that share an upgraded 3pc bathroom with marble floors. For added convenience, the laundry room is also located on this level. For those looking for extra parking, the private driveway provides space for 4 vehicles while the garage offers tandem parking for 2.5 vehicles, totalling 6.5 parking spaces. This unit is also the only property that does not have a shared driveway. Being a corner unit, you will also enjoy the convenience of a larger backyard with a side yard that is beautifully landscaped with mulch and river rock for easy outdoor maintenance. An absolute must see, this home not only offers a beautiful interior, however, provides utter convenience with Mississauga's LRT being built right around the corner and a bicycle path/nature trail over the QEW. (id:59911)
Sam Mcdadi Real Estate Inc.
7 Tristan Court
Brampton, Ontario
Presenting a stunning custom-built detached bungalow in one of Brampton's most sought-after prestigious community, near Hwy 407 & Financial Dr! This exquisite home boasts impeccable craftsmanship, an open-concept layout, and high-end finishes throughout. This house features **10 feet high ceilings throughout** sep living and sep dinning room with hardwood floor. **Porcelain tiles in hallway, kitchen and family room.** Coffered ceilings with Illuminated ceiling lights in Hallway, Living , Dinning, Family room.** 3 Spacious bedroom with Harwood floors .**Crown Moulding throughout the house and pot lights in living ,kitchen and primary ensuite.*** Enjoy a spacious gourmet eat-in kitchen with extra large Centre island with bar sink, Built in Microwave and Oven with large pantry.*** Custom Limestone Rangehood and 36 inch gas stove with backsplash,*** Family room with custom accent limestone wall with gas fireplace and custom cabinets*** Walkthrough the custom Patio doors & entertain your family and friends with L Shaped covered porch to enjoy all season ravine backyard. **Solid Icf Construction.** Fiberglass Windows with beautiful carving **Heated Floors Including Basement, **Hi-Velocity Hvac System,** 50-Yr Gaf Roofing,** 3 Skylights, **High-End Light Fixtures, Spa-Like Ensuite with glass shower in the primary bedroom ** B/I Designed Organizers, **3 car garage** 47 sprinkler system and pot lights all around the house controlled by phone.** 9 cameras around the house,** Built-in music speaker system on the main floor.** Potential to make two separate apartments. Framing and plumbing for kitchen, bedroom and washroom has done in the basement.** Conveniently located close to top-rated schools, shopping, and major highways 407/ 401/ for easy commuting. A rare opportunity to own a truly unique home! On approximately 0.42 Acre Lot* Nested On A Cul-De-Sac! (id:59911)
RE/MAX Gold Realty Inc.
34 Jingle Crescent
Brampton, Ontario
Absolutely Gorgeous!! Beautiful Well Maintained Semi in Castlemore. Most Desirable Location, House Features Separate Living, Dining, Family Room, Eat-In Kitchen. Hardwood on Main Floor, 3 Spacious Bedrooms include Primary Bedroom W/Ensuite & Walk in closet, Laundry on second floor. Pictures from old listing. No House at the back. Close to School, Park & Shopping Plaza. A Must See !! (id:59911)
RE/MAX Gold Realty Inc.
