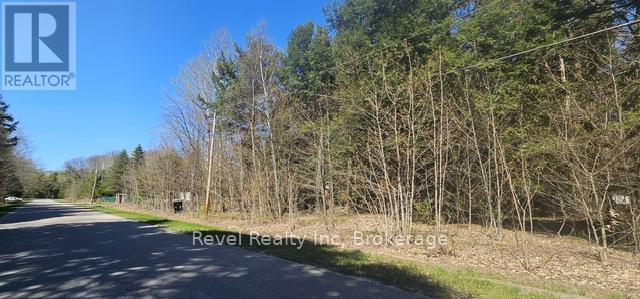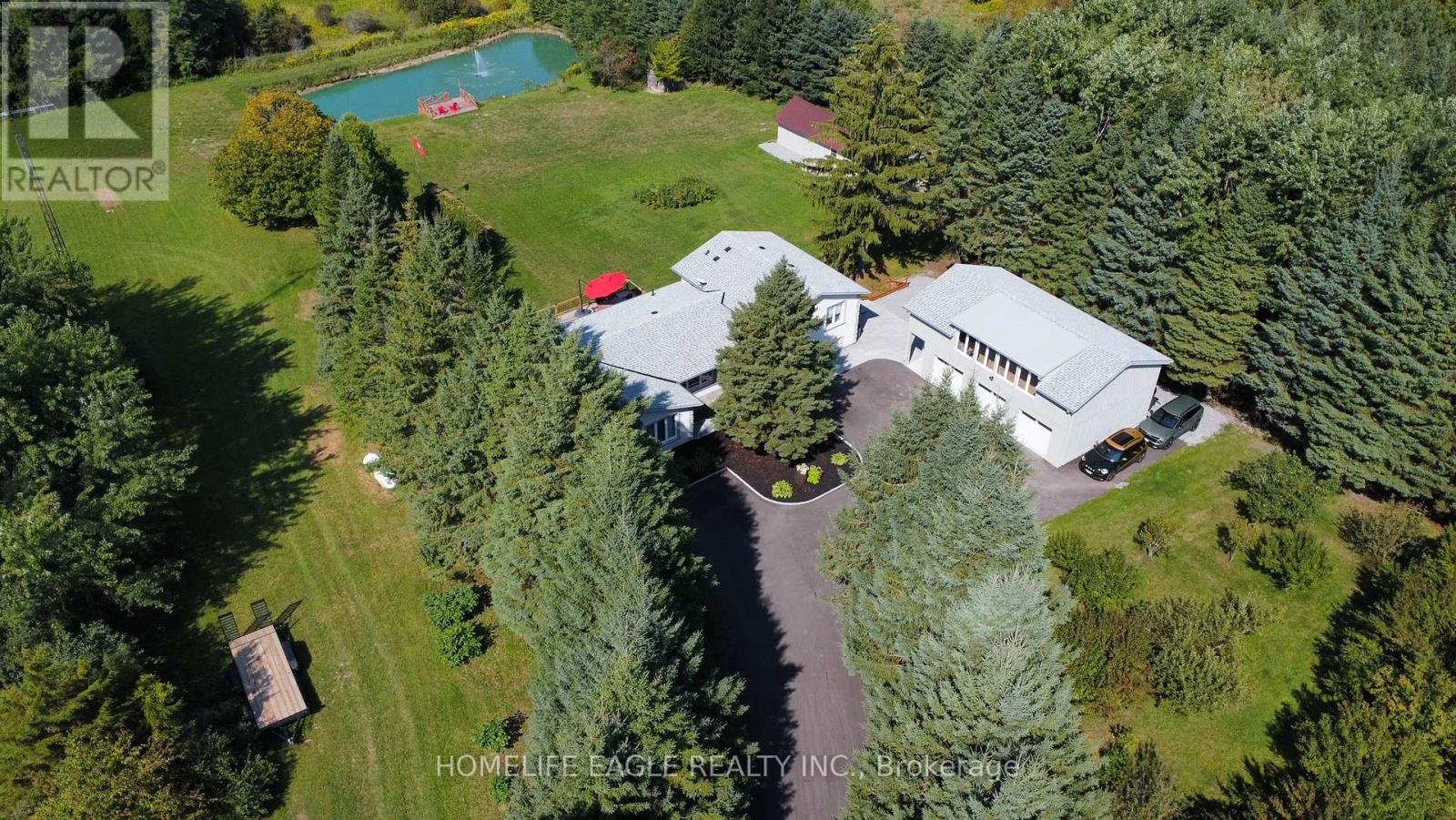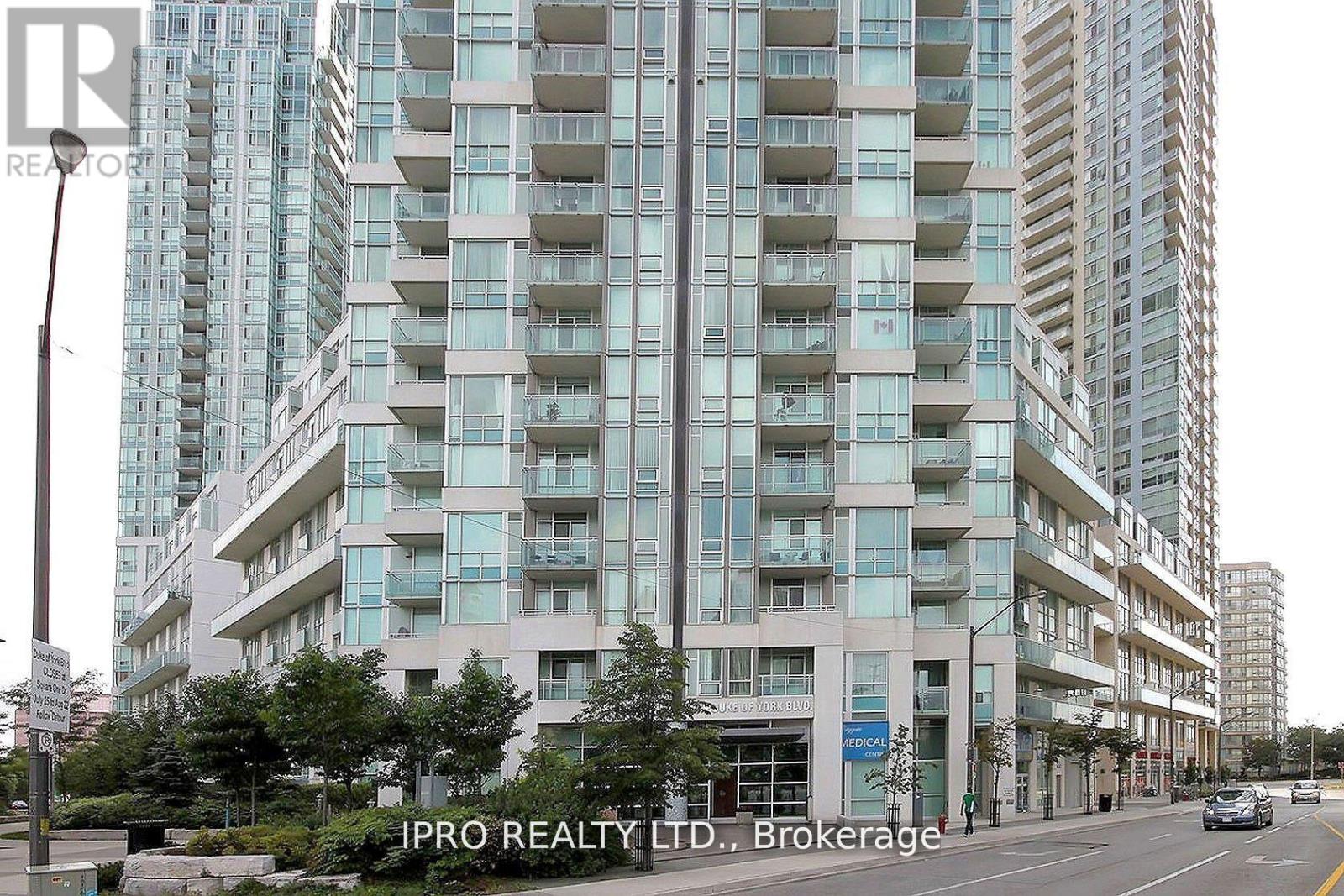Lt 14 Remi Road
Tiny, Ontario
Welcome to Thunder Beach one of the most prestigious communities on Georgian Bay. These three vacant residential building lots offer an incredible opportunity to invest in your future or build the home of your dreams. Nestled among mature trees, these spacious lots provide privacy, tranquility, and the natural beauty that defines Thunder Beach. But this area is more than just a location it's a lifestyle. As a property owner, you become part of the Thunder Beach community, where the exclusive Thunder Beach Association hosts vibrant social activities and events, fostering a true sense of belonging. Surrounded by spectacular white sandy beaches, an exclusive golf course, private tennis courts, and a charming pub-style restaurant, this is a place where leisure and recreation meet timeless natural beauty. Whether you choose to purchase one, two, or all three lots, this is your chance to secure a place in one of Georgian Bays most sought-after communities. Build now or invest for the future either way, Thunder Beach offers a lifestyle unlike any other. (id:59911)
Revel Realty Inc
18662 Highway 48
East Gwillimbury, Ontario
Amazing Custom Home Nested On 3 Acres surrounded by lots of trees.House with More Than 3000 Sqft Of Living Area ,Additional 1Bedroom Separate Apartment With Laundry.Combined Country-Modern Styles.Cathedral Ceilings,Pot Lights,Ceiling Speakers,Fireplace,Accent Walls With Reclaimed Brick,Steam Unit In5Pc Master Bathroom.Heated Floors In Bathrooms, Towel warmers racks. True Oasis,Huge Deck .Large Barn. 3 door Garage with a huge Workshop.The property features raspberry bushes, cornelian cherries, and grapevines, along with a pond stocked with fish. There's also a chicken coop on-site.Minutes To Major Transit Routes Hw404 ,And Amenities.neighbourhood close to go train, shops, schools, parks, community centre and much more **EXTRAS** New roof (2022).New Windows(2022), New Asphalt and Interlock. (id:59911)
Homelife Eagle Realty Inc.
2656 Los Palmas Court
Mississauga, Ontario
Bright & spacious 2-bedroom basement apartment with private separate entrance available in a quiet, family-friendly neighborhood at 2656 Los Palmas Crt, Mississauga. This beautifully finished unit features an open-concept kitchen & living area, two good-sized bedrooms and a modern full washroom. Enjoy the convenience of in-suite laundry and one dedicated driveway parking spot. All utilities included: heat, water, electricity, and possibly internet. Ideal for professionals, couples, or small families. Close to parks, schools, shopping, transit, and major highways. Move-in ready just bring your belongings! No smoking, no pets preferred. Don't miss this great opportunity book your private showing today! (id:59911)
Century 21 Miller Real Estate Ltd.
142 - 445 Ontario Street S
Milton, Ontario
This beautifully upgraded 3 bedroom, 3 bathroom townhouse offers 1,575 sqft of stylish, functional living in Miltons desirable Abbeys on the Sixteenth community by Bucci Homes. With modern finishes and thoughtful updates throughout, this home delivers comfort, convenience, and quality in a prime location. The open-concept main floor features 9 ceilings, LED lighting, and fresh paint (2024). The upgraded kitchen boasts quartz countertops, stainless steel appliances, a large island, and plenty of storage ideal for entertaining and everyday use. The living/dining area walks out to a private balcony, perfect for BBQ, creating a cozy indoor-outdoor flow. Upstairs, a spacious family room offers flexibility for a home office or lounge, and leads to a private terrace. The primary bedroom features an expanded walk-in closet and a modern ensuite bath with glass shower enclosure. Two additional bedrooms are currently combined into one oversized room but can be easily separated again. A full bathroom and upper-level laundry with front-load washer and dryer add convenience. Tech and utility upgrades include Cat 6 ethernet in every room, a belt drive quiet garage door opener with phone access, water line and extra outlets in the garage, and updated modern door casings and baseboard trim throughout. Located in Miltons Timberlea neighborhood, close to schools, parks, shopping, restaurants, highways, and the GO Station, this move-in ready home is the perfect blend of style and smart upgrades. (id:59911)
Town Or Country Real Estate (Halton) Ltd.
78 Finney Terrace
Milton, Ontario
Lovely 3 storey 3 bedroom townhome in desirable Hawthorne Village. Newly renovated with beautiful easy to care for laminate floors, new kitchen with quartz countertops, stainless steel appliances, and front load washer/dryer. Offering a great floor plan with large front entrance and room for a ground level office or den. Open concept design on the second floor has the kitchen overlooking the living/dining room with garden doors to outside terrace. The second level also boasts the laundry area and a convenient powder room. The third level offers 3 bedrooms and a 4 pce bathroom. Close to all amenities and steps to school and great walking trail! (id:59911)
Keller Williams Energy Real Estate
4870 Old Brock Road Road
Pickering, Ontario
Located in the rural Hamlet of Claremont this welcoming century home is perfect for those who want to live in a natural setting while being conveniently located near Pickering, Whitby, Ajax, Stouffville, and Uxbridge. 5 minutes from Highway 7/407, 15 minutes from south Pickering/401. Situated on a large lot (.865 acres), zoned agricultural, the property allows many options for living and potential home businesses. The main home features a master bedroom, eat-in kitchen, large family room, 4-piece bathroom and laundry room. Upstairs, you'll find a large second bedroom and a loft area that could be a perfect for a home office, den or kids play area.The property features a heated/air conditioned detached building perfect for a home business, entertaining or has the possibility of being a separate living space. The property is walking distance from the local school, community centre, large park, and year-round community events. The property has potential to expand the home including the creation of a secondary living area. Completed custom renovation plans are available to the buyer. (id:59911)
Royal Heritage Realty Ltd.
97 Rushbrook Drive
Kitchener, Ontario
Open house: Saturday, May 17-1-3pm: Welcome to 97 Rushbrook one-owner home nestled in a highly sought-after neighbourhood. This spacious 3-bedroom, 3-bathroom residence offers a perfect blend of comfort and charm. Step into a large front foyer that sets the tone for the inviting layout ahead. The main floor features a cozy family room, a bright and generously sized eat-in kitchen, and a warm living room with a wood-burning fireplaceperfect for relaxing evenings. Main floor laundry and entrance to the garage. Upstairs, youll find three good size bedrooms, primary ensuite. while the expansive backyard offers plenty of space to entertain, garden, or simply enjoy the outdoors. Fully fenced for privacy and peace of mind. Don't miss your chance to own this beautiful home in a desirable communityideal for families, upsizers, or anyone seeking space and quality. (id:59911)
Peak Realty Ltd.
239 Jolliffe Avenue
Guelph/eramosa, Ontario
Warm & inviting MOVE IN READY home awaits you in a family-friendly Rockwood neighbourhood. Beautiful engineered hardwood flooring throughout the main floor. Lovely, bright kitchen with Quartz countertops and stainless steel appliances with an open concept dining area will make entertaining a dream. The large pantry in the dining room offers tons of storage space. Enjoy your morning cup of coffee on the cheerful patio deck leading from the kitchen. The basement recreation room has a walk out to the back balcony and convenient access to the garage. Close to schools, shops, Rockwood Conservation park and major highways, this home gives your family the whole package! (id:59911)
Royal LePage Meadowtowne Realty
#1712 - 2560 Eglinton Avenue
Mississauga, Ontario
Fantastic Location In Central Erin Mills. Across Erin Mills Mall, Welmart, Restaurants, Parks And Credit Valley Hospital. Easy Access To 403, 401, 407, Qew, Go Bus Terminal, Public Transit. S/S Appliances, Granite Counter Top, Laminate Floor.Brokerage Remarks (id:59911)
Homelife Excelsior Realty Inc.
2308 - 59 Annie Craig Drive W
Toronto, Ontario
Luxury Ocean Club Condo, Waterfront Living! One Bedroom "Sunset" Model (535 Sqft). Modern Contemporary Designed Kitchen With Centre Island And Built-In Appliances, Park/Lakefront Setting. 5 Star Amenities:Indoor Pool, Hot Tub, Party/Meeting Room, Gym,Sauna, Roof Top Terrace And Much More. One Parking Space, One Locker. Great Value! Minutes To Downtown, Ttc, Qew. Steps Away From Supermarket, Shopping, Restaurants, Humber Bay Park And More!! (id:59911)
Royal LePage Signature Realty
714 - 475 The West Mall
Toronto, Ontario
Come See It Before It's Gone! Step Into Style And Comfort With This Beautifully 3-Bedroom, 2-Bath Condo That's Move-In Ready And Sure To Impress. Enjoy Kitchen With Modern Cabinetry And Stainless Steel Appliances Next To Separate Laundry Room Will Added Convenience And Storage. The Spacious Living Room Layout Perfect For Everyday Living And Entertaining. Contemporary Flooring Throughout, And Two Stylish Bathrooms. Storage-in Room With New Installed Shelfs, And 2 Parking Spots Incl. Building Recently Renovated With Upgraded Hallway, Lobby & Elevators - Looks Like A Hotel! (id:59911)
Royal LePage Your Community Realty
513 - 3939 Duke Of York Boulevard
Mississauga, Ontario
10 +++ Custom Luxury, Updated Absolutely Splendid Elegant Loft In The Iconic Award Winning City Gate-1 At Sought After Downtown Mississauga Location Next To Celebration Square. Sleek And Modern Super Functional Layout W/ Open Concept Living And 9' & 18' Ft Soaring Ceiling. Spacious Primary Bedroom And A Large Den, Lovely Modern Kitchen W/Quartz Counter, Custom Tile Backsplash And W/BI SS Appliances. Luxury Modern Bathrooms And Stacked In-Suite Laundry. Premium Laminate Plank Floors And Modern Tile Floors in Bathrooms/Laundry. Meticulously Maintained The Iconic City Gate-1 At The Premium Mississauga Downtown Location Offers All Modern Amenities W/24 Hrs Concierge/Security. Walk To Cafes, Shops, Clubs, Events. School, Parks, Square One, Celebration Square, YMCA, Central Library, Sheridan College, Living Arts Centre. School, Daycare And Transit Only Steps Away! $$*** Super Functional Modern 1 BR + Den, 2 WR Premium Luxury Loft W/Incredible Luxury Condo Facilities! Hydro Included In The Rent. Vacant Unit, Available for Quick Occupancy**$$*** New Immigrants And Students Are Welcome! ***$$*** (id:59911)
Ipro Realty Ltd.











