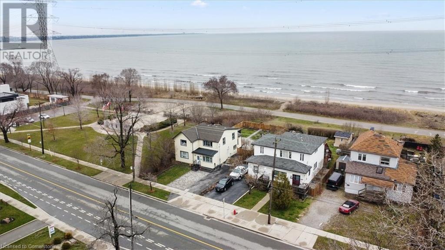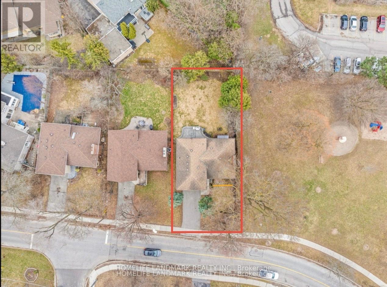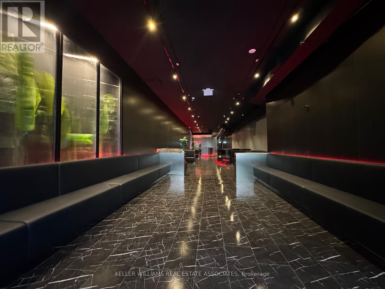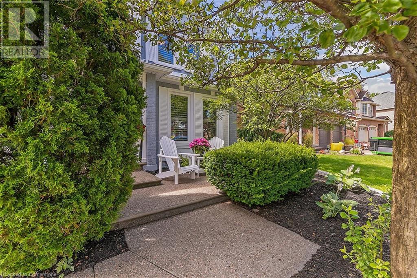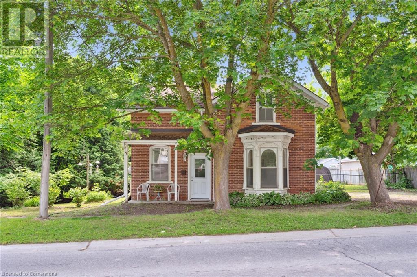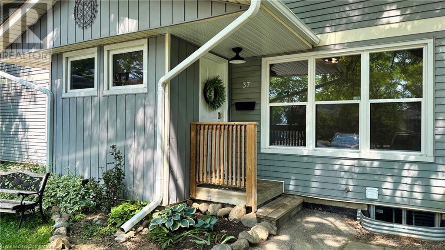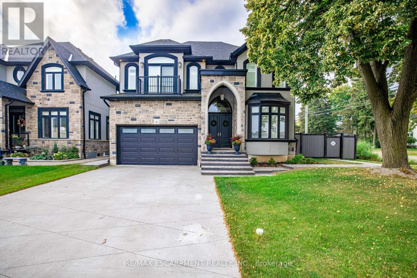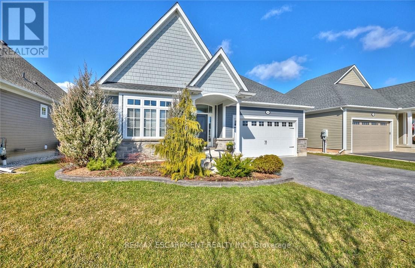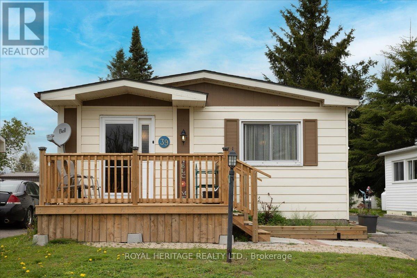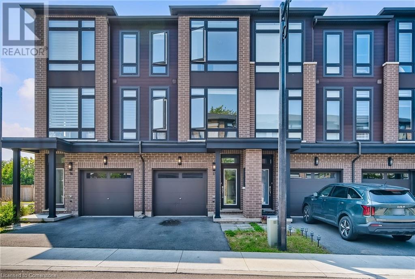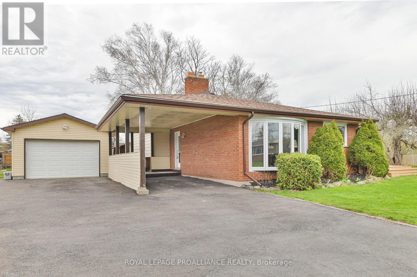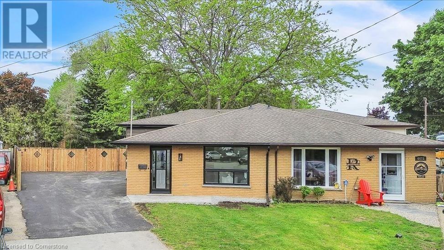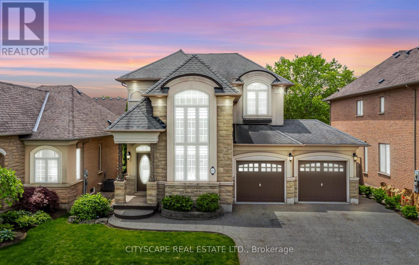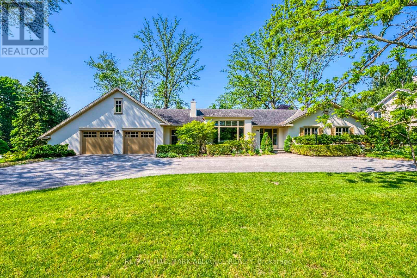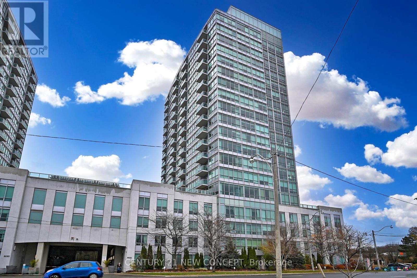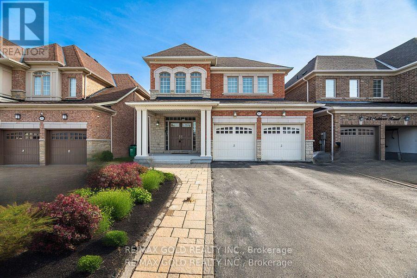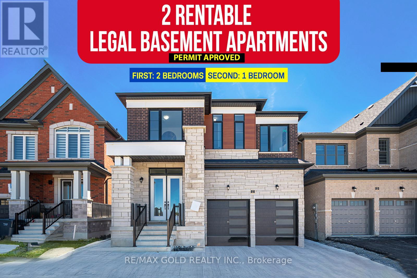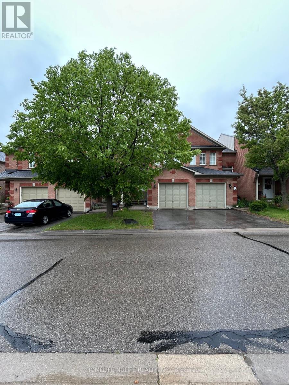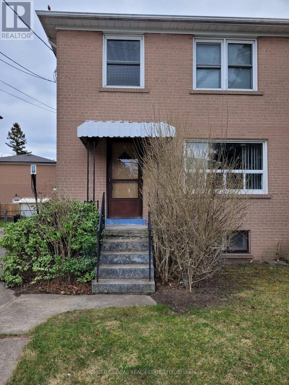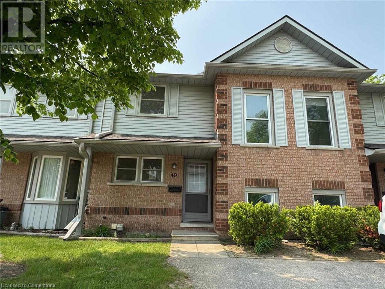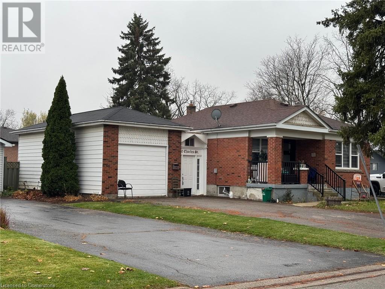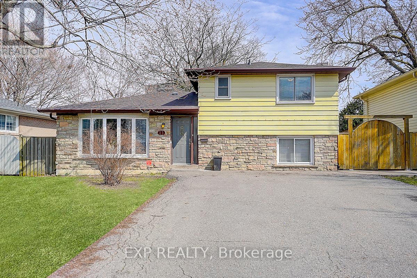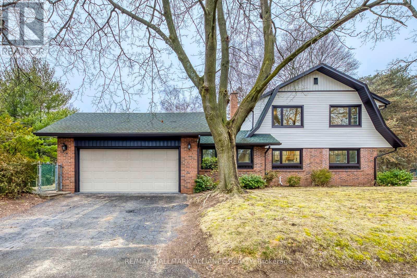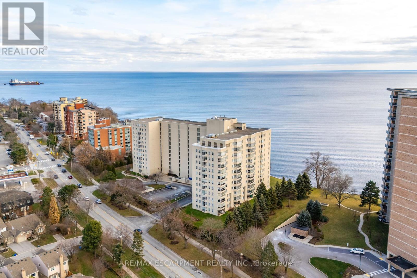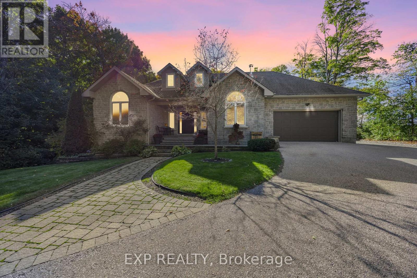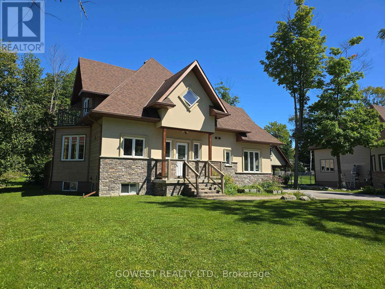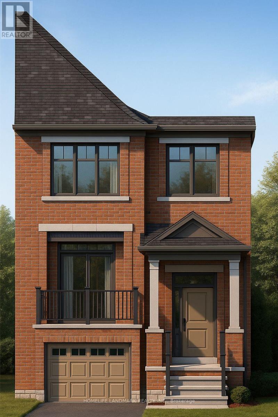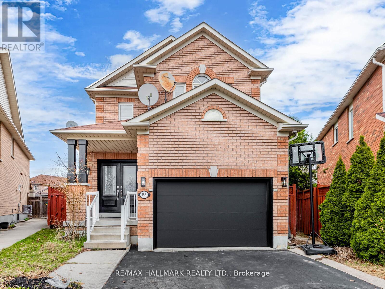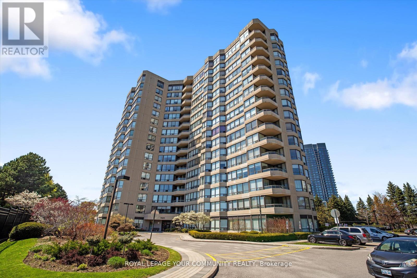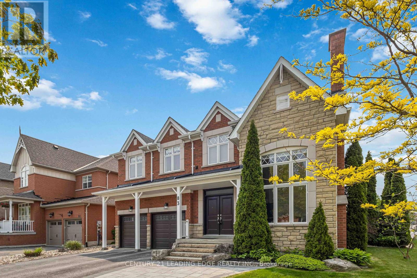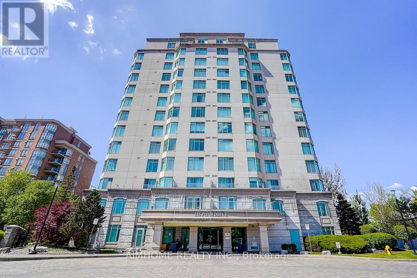1019 Beach Boulevard
Hamilton, Ontario
BEACHFRONT 2-UNIT PROPERTY WITH WATERFRONT TRAIL ACCESS – A RARE OPPORTUNITY! This recently updated 2000+ Sq. Ft. property offers prime beachfront living with direct access to the Lake Ontario Waterfront Trail. Ideal for family living, an in-law suite, or an income-generating investment! The main level features an open-concept kitchen and dining area, a large living room, and a covered sunroom. A bedroom with ensuite privileges, a second full bathroom, and an office with backyard access provide great functionality. The spacious living room can be converted into a second bedroom. The upper level includes a separate entrance and a self-contained 3-bedroom apartment with a full kitchen, dining area, stackable laundry, and spacious living room. A private deck offers stunning lake views. Key Updates: •Furnace, A/C, and water heater updated in 2021. •EV charger. Interior Highlights: •Complete interior renovation with fresh paint and new flooring. •New doors and modern lighting throughout. •New appliances, including washer and two dishwashers. •Upgraded electrical system (200 amps). •Newly built storage room in the basement. Exterior Enhancements: •New stone interlocking in front and backyard. •Privacy-enhancing new fence and landscaped planting areas. •New hot tub, gazebo, and BBQ setup. •New automated sprinkler system, deck cleaning, and fresh window blinds. This meticulously upgraded home is move-in ready, with a resort-style backyard featuring a fire pit, hot tub, BBQ area, and lawn. With direct beach access and steps from the boardwalk, enjoy versatile living options—whether renting, living with family, or simply enjoying this beautiful space. Key Features: •4 bedrooms (living room on Main level can be converted to 5th bedroom). •3 full bathrooms (including ensuite). •Open concept living and dining areas. •Resort-style backyard. Live just steps from the beach and experience the best this beachfront property has to offer! (id:59911)
Bay Street Group Inc.
1 Hawksbury Drive
Toronto, Ontario
**An Exceptional Bayview Village Opportunity** Detached Sidesplit 4+2 Bedroom on over 8000 Sqft Of Land In Exclusive Bayview Village. **Fabulous Opportunity On A Large 60 X 140 Ft End Lot At All Time Low Price, Perfect For End Users, Builders and Investors. Bright & Spacious With Large Windows And Hardwood Floors Throughout, Fireplace in Living Room, Walk Out To The Huge Backyard At Lower Level, Double Car Garage & More!!! Main Level Features Large Living Room With Fireplace. Connected Dining Room Which Enters into An Enclosed Kitchen With Breakfast Area and Stainless Steel Appliances. Lower Level Boasting A Spacious Great Room and An Office. Excellent Schools: Earl Haig Ss, Bayview Ms, Elkhorn Ps. Walk To Parks, Ttc, Subway Station, Shopping Mall, Library, Restaurants. Minutes Drive to Highways. (id:59911)
Homelife Landmark Realty Inc.
3020 First Street
Burlington, Ontario
Welcome to a truly distinguished residence, nestled in the heart of coveted Roseland, where classic style and architecture blend perfectly in this beautiful red brick Colonial home. Set on an expansive park-like double lot on almost 1/2 an acre and surrounded by mature trees and meticulous English gardens, this 5 bedroom home offers over 4,500 sq ft of elegant living space, plus an additional 1650+ sq finished in the lower level, absolutely perfect for families and extra caregivers. The soaring hall entrance greets guests and leads to beautifully proportioned principal rooms designed for both grand entertaining and intimate gatherings. The formal style living room showcases an oversized warm wood burning fireplace and built-ins flanked by charming windows. Enter the formal dining room by pocket doors which seamlessly flow into a bright multifunctional sunroom great for gatherings, day or night. Walkout to a layered patio setting, and resort style pool with new liner, perfect for outdoor entertaining and offering a peaceful, private retreat surrounded by mature landscaping. Up one of the 2 staircases, you will discover a truly one of a kind Primary suite addition, complete with 2 bathrooms: a 5-piece ensuite plus an additional private 2 piece bath. A huge walk-in dressing room closet with vanity, built-in coffee bar, and lounge area with fireplace and built-ins complete this sanctuary. 4 more bedrooms and 2 more baths and an additional office/nanny space provide ample family quarters. In addition, the fully finished lower level also with 2 staircase access, adds versatility complete with home theatre, games area, fitness room, and additional dedicated office—ideal for today’s work from home needs. This is an amazing opportunity to make this home yours perfectly located within the sought-after Tuck and Nelson school district and one of the most prestigious communities by the lake, minutes from downtown in one of Canada’s best cities. (id:59911)
Royal LePage Burloak Real Estate Services
461 Golden Oak Drive
Oakville, Ontario
Spacious Home In Desirable Wedgewood Creek! With 4 Bedrooms, 2+1 Bath 2788 Sqft. Main Floor With Large Foyer, 2 Skylights & Curved Staircase. French Doors Lead To A Dining Room With Bay Window overlooking the Backyard Saltwater Pool. Relax in the Spacious Family Room with a Wood Burning Fireplace. Updated Kitchen(2017) With Custom Cabinetry with Undermount Lighting, Quartz Countertops, Built in Microwave, Prep Island And Breakfast Area That Walks Out To Backyard! The Main floor Laundry Room has Inside Entry Into Garage that Can Double As A Mud Room and side door entrance.. Second Floor Primary Bedroom With Walk-In Closet & A Sit Down Vanity space, 5-Piece En-Suite Bathroom with heated floors, 3 Other Good Sized Bedrooms Share the Main 3-Pc Bath. The lower level has a huge 510 sq ft finished Recreation Room and a very large workshop area. Location Is Ideal, Walking Distance To Parks, Trails, Shopping Plaza, Community Center And Schools. Hardwood Floors, Staircase and railings, new pot lights and all ceilings 2025. Shingles 2016, Furnace and AC 2021,Windows 2010, Pool Pump, Cover and Liner 2021, Fencing 2022. (id:59911)
RE/MAX Escarpment Realty Inc.
560 Queen Street W
Toronto, Ontario
An extraordinary opportunity to own one of Queen Streets rare standalone nightlife venues, now featuring an APPROVED liquor license, making it a true turnkey solution just in time for your brand launch this summer. Over $670,000 has been invested into transforming this approximately 2,800 sq. ft. space (plus basement) into a versatile, high-impact venue. It offers a blank canvas for your concept, with major infrastructure already in place. It has features like state-of-the-art sound system, professional club lighting, including moving heads, CCTV security system, kitchen area nearing completion, space prepped for 3 walk-in coolers, 5 washrooms (4 in the basement, 1 on the main floor) and rear laneway access with exits from both levels. Thanks to its standalone structure, there are no overhead neighbours, allowing full freedom and quiet enjoyment ideal for nightlife operations. Built right to the lot line, the property maximizes its footprint on one of Queens larger lots, offering maximum usable space in a high-traffic corridor. A liquor license application is currently in progress while not yet secured, the setup is over 90% complete, setting you up for a fast-track process. Open to partnership opportunities as well. Don't miss this rare chance to establish your brand in one of the city's most vibrant nightlife corridors. Bring your vision to life at 560 Queen Street. (id:59911)
Keller Williams Real Estate Associates
4172 Vermont Crescent
Burlington, Ontario
***MUST BE SEEN***Welcome To Your Dream Home Located In The Heart Of The Desirable Millcroft Area, Just Steps From The Country Club. Loads Of Room With Almost 4000sq' Of Finished Living Space. Totally Renovated Inside And Out With Modern Tasteful Finishes Including Oversize Marble Tiles, Plank Hardwood Flooring And Newer Hardwood Stairs. Main Level Is Perfect For Entertaining With An Updated Eat In Kitchen Featuring Quartz Counters, Gas Stove And Loads Of Counter And Cupboard Space. Large Patio Doors Allow Access To A Private Backyard With Space To Lounge By The Inground Heated Pool. Upstairs You Can Relax In A Large Master Bedroom Retreat With An Updated Spa Like Ensuite Featuring A Glass Shower And Separate Stand Alone Bathtub. Also On The Upper Level This Floor Plan Boasts 4 Bedrooms, 3 Full Bathrooms, Plus A Spacious Office(Currently Used As 5th Bedroom) Making This Home Ideal For Growing Families. Lower Level Is Finished With A Full Size Bar, Large Recreation/Games Room And A Separate Guest Suite With A Full Bathroom. Lots Of Room For Storage In The Workshop Area, Utility Room Or Walk In Cold Cellar. This Home Has Been Meticulously Maintained And Heavily Upgraded Recently, Be Sure To View The Virtual Tours Linked Above To Gain Some Appreciation For The Level Of Finishes. Act Now While It's Still Available!!! (id:59911)
Kingsway Real Estate Brokerage
46 Wellington Road 19
Belwood, Ontario
An original Belwood lake double brick 1880 beauty. The four bedroom, two full bath, double kitchen all located on a massive 1/4 acre lot has come to market. Home has been split into two units complete with separate entrances and meters featuring a freshly renovated front unit complete with two big bedrooms and a gorgeous three piece bath. Rear unit has been used as a workshop but easily put back to either a separate leasing unit or bring it all together to make a really nice sized home in a great small town. Set up the BBQ and enjoy after a day at the lake on your party size deck overlooking the fully fenced nice big back yard. Plenty of room to build that perfect shop for all those toys or the boat with the lake just steps away. (id:59911)
RE/MAX Real Estate Centre Inc.
37 St. Charles Place
Clinton, Ontario
Beautiful 3 bedroom, 1 bath, updated condo ready for you to move right in! Fresh and tasteful paint, lovely new floors, modern light fixtures, and a gorgeous new kitchen await you! Step into the spacious living room with a large, newer window that allows an abundance of natural light! Next door there is even a dining room, with a stunning view overlooking a large grassy area for playing outdoors or simply relaxing. The stylish and bright kitchen features a new countertop, faucet, cabinets, and includes the stainless steel fridge, stove, and new range hood. The back entrance from the kitchen extends to a cute deck, small grass area, and room to reconnect with nature. Upstairs, you will find a generously sized primary bedroom, a refreshed bathroom, as well as two other newly painted bedrooms. The basement contains the laundry room and plenty of storage space. Washer and dryer are included as well. Want to leave the busy and noisy city behind? Situated on a private, treed, and peaceful setting - this is your chance to do so! Yet this amazing home is only 15 minutes to the sparkling shores of Lake Huron, and under 25 minutes to the lake-side town of Goderich - where all amenities such as shopping, hospital, dining, museums, local transit, and recreational activities are available. Approximately a 40 minute drive to Stratford Festival! With such excellent value, low condo fees (which include water charges, building maintenance, grass and snow removal) and low property taxes, this home is ideal for a family, executives working from home, or investors (vacant). There is one dedicated parking spot, as well as a very large and empty visitor parking lot behind the unit. Book your viewing appointment today - this condo is a rare opportunity to call this place home - the perfect spot to start making lasting memories! (id:59911)
Royal LePage Wolle Realty
41 Lindale Avenue
Tiny, Ontario
First time on the market by the original owner. This house is on a beautiful large, fenced lot and has a sunroom overlooking the backyard. The large, level backyard has a fire pit and loads of room for friends and family. The well constructed brick, year round home has a basement inlaw suite with a separate entrance. It's ideal for extended family. The location is excellent for someone who wants year round living. It can also be used as a cottage as it is just steps to the beach and with a gated driveway. With all the conveniences: central AC, fireplace in the family room, a natural gas furnace as well as municipal water, this is a gem. (id:59911)
Buy The Shores Of Georgian Bay Realty Inc.
551 Barnaby Street Unit# Basement
Hamilton, Ontario
Welcome to this sought after very convenient and friendly parkview community. Ideal for commuters, offering quick access to QEW. Tenant pays 40% of utility bills. Required Tenant Application, Reference Letter, Employment Letter, 2 Most Recent Pay Stubs, Equifax Credit Reports, offers minimum 2 business days irrevocable. Call to book your private viewing today before it is too late. (id:59911)
RE/MAX Escarpment Realty Inc.
4 Lockman Drive
Hamilton, Ontario
A place for new beginnings in the beautiful Meadowlands. Located in the heart of Ancaster, this immaculate 2 storey custom built home is situated on an corner lot and features a resort-style backyard with an in-ground salt water pool with waterfall, a massive concrete patio for entertaining, and your own personal theatre room. With upgrades galore, this one of a kind home boasts 4 large bedrooms, 5 bathrooms, upgraded chefs custom kitchen in the main house. This home even has a full 1 bedroom 1 bathroom rental apartment with its own entry, great for rental income or perfect for an in-law suite. This great location is within walking distance to shops, restaurants and a close drive to all major highways. (id:59911)
RE/MAX Escarpment Realty Inc.
12 - 2 Castlewood Boulevard
Hamilton, Ontario
Bright & spacious corner unit within a retail plaza in Dundas. Prime turnkey office/retail space surrounded by residential and excellent visibility along Governors Road. Two high schools & an elementary school within walking distance. Foyer, reception area, 2 private offices, bathroom, kitchenette & storage area. Previous uses were salon & physiotherapy clinic. (id:59911)
RE/MAX Realty Services Inc.
5848 Ferry Street
Niagara Falls, Ontario
This Newly Renovated Commercial Unit Offers An Incredible Opportunity In One Of Niagara Falls Most Vibrant And High-Traffic Districts, Just Steps From The Famous Clifton Hill. Featuring 1,100 Sq. Ft. Of Fully Upgraded Main Floor Space And An Additional 500 Sq. Ft. Basement For Storage Or Operational Use, The Unit Includes Three Separate Entrances, One Bathroom, One Parking Spot, And 200-Amp Electrical Service. Move-In Ready With New Flooring, Fresh Paint, And Modern Finishes, The Space Offers Excellent Visibility And Exposure In A High-Traffic Corridor Surrounded By Year-Round Attractions. Located Near The Niagara SkyWheel, Ripleys Believe It Or Not, The Great Canadian Midway, Niagara Falls, And Dozens Of Restaurants, Hotels, And Entertainment Venues, This Property Benefits From Constant Foot Traffic From Both Tourists And Locals Alike. Perfect For A Retail, Office, Or Service-Based Business Looking To Thrive In A High-Exposure Area With Strong Commercial Potential. Zoned General Commercial (GC). (id:59911)
Exp Realty
33 Butlers Drive S
Fort Erie, Ontario
Elegance abounds in this spectacular open concept Ridgeway-By-The-Lake bungalow. Relax in your new 3 bedroom, 3 bathroom,1 large den home with 2488sq ft of living space.This home is built with beautiful interior finishes including designer light fixtures & custom blinds. This lovely home is freshly painted with a neutral palette, 9ft ceilings give a spacious feel as you walk into an inviting great room/dining room. Beyond is an incredible sunroom, featuring many windows with sunshine galore which extends your living space. It features a walkout to the back covered porch making this layout a dream for hosting family and friends. The kitchen features leathered granite countertops, 4 stools included, 4 stainless steel appliances, 2 pantries, stainless steel pull out for pots & pans. The spacious primary bedroom features a large designer walk-in closet, and a luxurious 3 piece en-suite with custom spa like floor to ceiling glass shower. In addition you have 890 sq ft, of finished basement with 2 additional bedrooms/office & rec/room. Huge storage area, generator, irrigation system, pressed concrete driveway and back patio. Home ownership in this sought after community includes access to The Algonquin Club, w/saltwater outdoor pool, gym, saunas, games room, billiards, library, a banquet room & kitchen, & BBQs. Planned activities include exercise classes, clubs, excursions, parties, luncheons, tournaments & more at only $90/m! Ridgeway-By-The-Lake offers all the benefits of a retirement community + land ownership, designed for, but not restricted to those who are 55+. Nearby you have shopping, restaurants, golf courses, trails(6 min) walk to Lake Erie, public library, wineries, & beautiful Crystal Beach! These particular Blythewood homes dont come on the market often. (id:59911)
RE/MAX Escarpment Realty Inc.
97 - 120 Court Drive
Brant, Ontario
Discover this beautifully maintained 2-storey End Townhouse that perfectly blends style, comfort, and convenience. The main level welcomes you with an open-concept layout featuring tall ceilings, abundant natural light, and easy-care vinyl flooring throughout. The modern eat-in kitchen is a true highlight with quartz countertops, chic floating shelves, and sliding doors that lead to a deck perfect for enjoying your morning coffee or relaxing in the fresh air. The spacious west-facing living area is ideal for catching evening sunsets, and a convenient 2-piece powder room and laundry area complete this floor. Upstairs, you'll find three generous bedrooms and two full bathrooms, including a bright primary suite with a 3-piece ensuite and a walk-in closet. This home also offers an attached garage with inside entry and thoughtful storage solutions. Ideally located just minutes from Highway 403, top-rated schools, parks, downtown restaurants, and all major shopping amenities, this move-in-ready gem is one you dont want to miss. (id:59911)
Save Max Real Estate Inc.
39 Circle Drive
Kawartha Lakes, Ontario
Open home Saturday June 21'st from 11am -1pm-Calling all Seniors & first time home buyers! Joy Vista Estates, a Park Bridge community, is the opportunity you've been searching for if you're looking for an affordably priced home! This home offers 987 sqft 3 bedroom / 1 bath bungalow style with low monthly fees of 612/mo. (snow removal, garbage/recycle pickup, water / septic). Bonus!! This quiet community surrounded by farmland and has a residents only rec center with inground pool, accessible entry, ample parking and assorted social events for meeting new friends and neighbors!! Close enough to Lindsay for Schools, shopping and Health Services yet feels like country living when you're in the back yard at night looking up at the starlight sky! Fresh paint and easy care laminate flooring throughout, private rear yard and newer front sitting porch. Total main floor living w/galley Kitchen, walk in pantry, adjacent laundry/mudroom w/access to attached single garage(rebuilding), living room w/propane fireplace and O/C Diningroom. 39 Circle Drive is located across from the meadow so enjoy those wide open views from your front porch. Don't miss your opportunity for affordable living in 2025! Minutes to Lindsay for Health Services, schools, shopping and amenities. Easy commute to the 115, 2 hours from the GTA! (id:59911)
Royal Heritage Realty Ltd.
270 Melvin Avenue Unit# 15
Hamilton, Ontario
This stunning 3-storey freehold townhome offers 3 bedrooms, 1.5 bathrooms, 1600+ square feet of stylish living, lots of storage and 2 outdoor areas! The open-concept main floor is perfect for entertaining, featuring a sleek kitchen with newer appliances, a large island and dining space. Upstairs, enjoy 3 spacious bedrooms, including a primary with his-and-hers closets, with laundry upstairs, a full bathroom and extra storage. High-end finishes, thousands in upgrades, and thoughtful design throughout. Located close to highways, schools, shopping, parks and the Red Hill Valley Trails. Don't miss your chance-schedule your private showing today! (id:59911)
RE/MAX Escarpment Realty Inc.
16 Thurlow Drive
Belleville, Ontario
Large City lot with rural charm. [.35 acres]. Spacious 12x25 Carport for additional parking or storage. Large detached 16x24 garage, insulated, perfect man cave as workshop or go to quiet place. Expansive paved driveway perfect for entertaining with ample room for multiple vehicles. The design is a back split with plenty of functional area for living. Includes 2 fireplaces to enjoy during those colder months. The property additionally has a 50 year roof on the home and 25 on the garage and shed. Some updated windows and doors for better energy efficiency and natural light. Recent years updated kitchen. And LOCATION, has a quiet and peaceful setting, just minutes from 401, Belleville, CFB and grocery. Minutes as well to local golf courses. (id:59911)
Royal LePage Proalliance Realty
14 Francis Road
Orillia, Ontario
Exceptional North Ward Home with Deeded Lake Access & Unmatched Workshop or ADU Opportunity! Fantastic opportunity in the desirable North Ward! This 1400 sq ft home plus finished basement offers 3 comfortable bedrooms and 1.5 bathrooms, plus a versatile finished basement. The oversized 86’ x 210’ lot includes the incredible benefit of deeded access to Lake Couchiching. A standout feature is the 30’ x 60’ (1,800 sq ft) insulated garage/workshop, meticulously constructed with auxiliary dwelling unit (ADU) conversion in mind. It boasts 200-amp electrical service and pre-installed rough-ins for water, gas, and sewer, making conversion remarkably straightforward. While currently R2 zoned, a minor variance (estimated $1,200) unlocks substantial value for multigenerational living, significant rental income, or boosting future resale. Enjoy peace of mind with a high-grade steel roof and new furnace/A/C (October 2024). Additional attributes include professional landscaping, an enormous driveway, a inviting walkout deck, and a spacious finished recreational room. This property truly offers an unparalleled blend of quality, location, and income potential. (id:59911)
Coldwell Banker The Real Estate Centre Brokerage
1888 N Church Line North Line
Coldwater, Ontario
Your Private Country Escape Awaits!Discover this captivating country bungalow, set on a sprawling 1-acre private lot at the quiet end of Church Line. Imagine waking up to the sounds of nature, with miles of recreational trails, lush bush, and charming small ponds right at your doorstep ideal for anyone who loves the outdoors.Step inside this charming 5-bedroom, 2-bathroom home and find a bright, open-concept main floor. The heart of the home is a dream kitchen with a central island, perfect for entertaining or casual meals. Gather around the cozy wood-burning fireplace in the inviting living room on chilly evenings, or host memorable dinners in the adjacent dining room.The appeal extends with a versatile four-season rec room addition, offering endless possibilities for relaxation or fun, no matter the weather. From this sun-filled space, step out onto your private deck and into a fully fenced backyard, providing a safe haven for pets and play.Practicality meets comfort with a large laundry/utility mudroom, complete with convenient inside entry to the double car garage. For all your outdoor gear and toys, a substantial 16 x 16 shed offers ample storage.Even with its secluded feel, this property offers unmatched convenience. You're just 5 minutes from Highway 400, providing quick access to nearby amenities in Coldwater, Ontario, and the scenic village of Severn Falls.This isn't just a house; it's a lifestyle waiting to be lived. Don't miss your chance to own this fantastic country property! (id:59911)
Coldwell Banker The Real Estate Centre Brokerage
12 Clyde Road
Toronto, Ontario
THIS ONE IS A MUST SEE. RARE FIND!!! This incredible ranch bungalow is located close to HIGHLAND CREEK VILLAGE IN WEST HILL SCARBOROUGH, MINUTES FROM 401, GO-TRAIN, AND ROUGE CONSERVATION AREA AND ALSO TRANSIT CLOSE BY. This immaculate bungalow has the perfect set up. The main floor offers a huge private enclosed breeze way which lends it self to entering the main floor or go straight down to the lower level. The main level is a wow, all new stunning plank hardwood looking Vinyl floors through out, lots of pot lighting, dining/living room with gas new fire place and marble surround, gorgeous new eat in kitchen, new back splash, new quartz counter tops and all new appliances, 3 bedrooms (bedroom beside bathroom easy to convert to a main floor laundry room,) and a gorgeous new bath room.The lower level is incredible and great set up for family, private entrance from breezeway, laundry at the door, huge bedroom (no window) but incredible view to the rear yard through the unique barn doors, cozy family room with sliding glass doors to the fenced private yard and patio, open area for possible wet bar and large table, 3 piece bath right beside plus lots of space for storage. Also new furnace in the last 1 years.Outside there is approximately 197ft on Clyde offering possible large addition/expansion with city approval or the perfect pool location on north side and private space on the south side plus lots of parking for friends and family. WAY TOO MUCH TO LIST HERE. Located in a highly desirable neighborhood, this home offers the perfect blend of modern amenities and natural beauty. With its spacious layout, private outdoor spaces, and thoughtful updates, it stands out as a true standout in the market. Don't miss the opportunity to experience this exceptional property and see all that it has to offer. (id:59911)
Realty Guys Inc.
4476 Margueritte Avenue
Niagara Falls, Ontario
Fully renovated top to bottom and custom designed finishes, $$$ spends on renovation, new kitchens with quartz Counter tops and back splash, center island, brand new SS appliances, all new floors, new lighting, New baseboards and Trims. new bathrooms, newly build basement, new Driveway, new lighting includes pot lights, all new windows and doors, New Furnace, new large Driveway, new fence, large pie shaped backyard Must see, Don't miss. (id:59911)
Homelife Miracle Realty Ltd
72 - 4700 Ridgeway Drive
Mississauga, Ontario
Welcome to 4700 Ridgeway Drive #72, a turnkey commercial opportunity in one of Mississauga's busy and most sought-after corridors. Located in the newer Erin Mills Commercial Centre, the plaza is modern, well-maintained, and features ample surface parking, with a strong mix of restaurants, gyms, big box stores, and specialty retailers. The area attracts consistent foot and vehicle traffic, drawing both local residents and commuters from nearby Oakville and surrounding neighbourhoods. Currently operating as a dine-in restaurant, the unit is fully leased, offering immediate rental income and strong appeal for investors. Whether you're an investor, or entrepreneur, this is a rare opportunity to secure a high-visibility, income-producing unit in one of Mississauga's most dynamic commercial hubs. (id:59911)
Sam Mcdadi Real Estate Inc.
194 Tawny Crescent
Oakville, Ontario
Welcome to the Gorgeous Model Home Built By Rosehaven In a Very Prestigious, Family Friendly and Sought-after Neighbourhood of Lakeshore Woods In South Oakville. No detail has been overlooked with exquisite hardwood flooring, custom staircase, and Paved Interlock backyard/driveway. With Over 3200 Square Ft Of Living Space Across The 3 Floors. An Open Concept Gourmet Kitchen, Breakfast Bar And Walkout To The Deck And Backyard. Steps To The Lake And Many Nature Trails. Double Car Garage And A Large Driveway. Master bedroom retreat offers large walk in closet & outstanding 5pc ensuite bath. Decent Sized 2nd And 3rd Bedrooms And A Large Den With A Common Washroom Complete The 2nd Floor. Professionally Built Finished Basement Is Complete With A Large Rec/Entertainment Area, 4th Bedroom, And A Full Bathroom With Shower. Premium Landscaping In Front & Rear Yards. Steps To Lake Ontario, parks, And Trails. Easy access to highways and GO Train. Shows Wonderfully, Come See For Yourself! (id:59911)
Cityscape Real Estate Ltd.
922 - 285 Dufferin Street
Toronto, Ontario
Brand New Luxury 1+1 Suite at XO2 Condos, located at King W St. and Dufferin St. in the heart of Downtown Toronto with full Balcony Is Ready for you to Move In! This spacious 1+Den with 1 Full Bathroom features amazing West Views with extra natural light, floor to ceiling windows. The perfect layout provides more living space. Your new lifestyle starts from Vibrant Liberty village where all fashionistas love with commuting to the financial District via the 504 streetcar or Go Train at Exhibition Go. Enjoy the sleek European designer kitchen with top-of-the-line Built-in appliances, elegant quartz countertops, and expertly crafted cabinetry. Fantastic full Amenities: 24/7 concierge services, Fitness Studio, Boxing Lounge, Think Tank, Residents Lounge, Kids Zone and Playground, Game Zone, Golf Simulator, a Bocce Court, Private Dining Room, Entertainment Kitchen, party room & Outdoor Dining and BBQs Designed for your leisure and entertainment! Excellent walk score (95/100) & perfect transit score of (100/100)! You'll Have Effortless Access To Top-Tier Dining, Grocery Stores, Banking and Shopping at Longo's & Metro, Shoppers Drug Mart and all the best of Downtown Living. This property offers unparalleled convenience and access to everything the city has to offer. Don't Miss This Rare Opportunity to Embrace Modern Vibrant Liberty Village In A Brand-New Space. A must-see! (id:59911)
Royal LePage Your Community Realty
174 Chartwell Road
Oakville, Ontario
Nestled in one of Old Oakville's most coveted enclaves, this extraordinary bungalow spans nearly 3000sf above grade and sits on a remarkable almost half an acre lot - offering endless possibilities to move in, renovate, or build your dream estate.The residence has been thoughtfully enhanced with numerous additions over the past decades, blending modern comforts with timeless charm. A grand circular driveway sets the stage for impressive curb appeal, leading to an inviting main entrance. Inside, an spacious open-concept living and dining area welcomes you, ideal for both everyday living and entertaining. The generously sized updated kitchen and expansive family room, complete with plenty of built-ins, provide a warm and inviting atmosphere. A Muskoka room overlooks the serene, picturesque garden, perfect for enjoying the changing seasons. The main floor also features a dedicated office, while an additional guest suite or secondary office loft offers flexibility for any lifestyle. Hardwood flooring throughout, updated bathrooms, adds to the homes refined elegance. Just steps from the lake and a short stroll to vibrant Downtown Oakville, walking distance to top-rated schools. Surrounded by some of Oakville's most distinguished residences, this rare offering provides the perfect canvas to create a legacy home in south east Oakville's most prestigious street. Don't miss this incredible opportunity to own a piece of Old Oakville's finest property. (id:59911)
RE/MAX Hallmark Alliance Realty
704 - 1900 Lake Shore Boulevard W
Toronto, Ontario
Welcome To The Park Lake Residences, Located At South Parkdale At West-End In The High Park Area. This Light- Filled Luxury Condo has Spectacular Lake Views & Sunsets! This impressive One Bed Suite Offers Open Floor Plan. Features Open Concept Living/Dining Room. The Living And Bedroom Have Full-Length Windows With A Magnificent View Of The Lake. Within Walking Distance To The Martin Goodman Trail. Enjoy The Beach And Cycling On Trails And Summer Festivals. On The 24 Hr. Queen Street car Line And The Ttc Is At The Doorstep. **EXTRAS** 9 Foot Ceilings! Floor To Ceiling Windows! Rich Dark Hardwood Floors! Open Concept Kitchen With Granite Counter & Stainless Steel Appliances! (id:59911)
Century 21 New Concept
Century 21 Percy Fulton Ltd.
41 Cultivar Road
Brampton, Ontario
Best Priced! Welcome to the prestigious and highly desirable Highlands of Castlemore! *This Monarch-build(award-winning builder)masterpiece is a stunning all-brick and stone-front home* featuring 4 spacious bedrooms and 4 bathrooms*, with hardwood floors throughout.* Step through the grand double-door entry, where elegance and sophistication welcome you home.*The main floor boasts soaring 9-ft ceilings, pot lights, and a bright open-concept layout perfect for growing families and entertaining.* Enjoy a spacious and separate formal dining room, a cozy family room with a fireplace, and a warm, inviting living room each filled with large windows that bring in abundant natural light.*The beautifully updated kitchen features sleek quartz countertops, built-in oven, a gas stove, a pantry, and ample storage space.* The eat-in dining area offers a seamless walkout to a spacious backyard, featuring both a concrete patio and a lush green area perfect for relaxing in privacy with no homes directly behind. *A convenient 3-piece washroom with a standing shower is also located on the main floor.*Ascend the elegant oak staircase to the second floor, where you'll find four generously sized bedrooms.*The oversized primary suite is a true retreat, featuring a spacious walk-in closet and a luxurious 5-piece ensuite, perfect for unwinding in style.*The Jack-and-Jill bathroom connects two of the bedrooms, while the third bedroom enjoys its own private ensuite.*The second-floor laundry adds extra convenience for busy households.* Big backyard is half-nestled in an upscale, family-friendly neighborhood, this exceptional home is just steps from top-rated public and Catholic schools and conveniently close to shopping plazas, restaurants, transit options, and all essential amenitieseverything you need, right at your doorstep!* (id:59911)
RE/MAX Gold Realty Inc.
27 Lippa Drive
Caledon, Ontario
** 2 Legal Rentable Basement Apartments, Each with Separate Entrance (Permit Approved) ** Approx. 4240 Sqft Living space (2940SqFt Finished above Ground + Approx. 1300 SqFt Unfinished Basement) ** Approx. 150K in upgrades ** 10 Ft ceiling on 1st floor, 9 Ft ceiling on 2nd floor & 9 Ft ceiling on BSMT ** Smooth ceilings all over ** 8 Ft high all doors **8 Ft double door entry **200 Amps Electrical Panel **Under 7-Year Tarion Warranty. Main Floor: 4 bedrooms & 3.5 washrooms. Located in a premium neighborhood. Close to Hwy 410, HWY 413 coming soon just north of it., upgraded hardwood floors, upgraded modern kitchen with S/S appliances, Marble countertops, center island, 2nd Fl Laundry. Spacious family room w/fireplace, oak staircase with iron pickets. 2nd floor with 4large bedrooms & 3 full baths. Primary bedroom with 5 piece ensuite including glass rain shower & stunning freestanding soaker tub &walk-in closets. All bedrooms have attached washrooms!!! (id:59911)
RE/MAX Gold Realty Inc.
11 - 2970 Berwick Drive
Burlington, Ontario
Very Rare! Beautiful 3 Bedroom with Finished Basement Townhome nestled in the highly sought Millcroft Golf Community. Open Concept L/R With. Walkout From Dining Room To Fully Fenced Private Yard. Kitchen W/Ceramics Backsplash, Oak Cabinetry, Breakfast Bar & S/S Appliances. Wood Stairs W/Iron Cast Pickets. Finished Basement Open Concept Office, Rec. Room & 3 Pcs Bathroom. Close To Highway 407 & Qew, Shopping & Parks. (Please note: Furnished option is also available) (id:59911)
Homelife Nulife Realty Inc.
241 Eileen Avenue
Toronto, Ontario
Welcome to 241 Eileen Avenue! Step into this charming and well-built 3-bedroom, two-storey semi-detached home nestled on one of the most peaceful streets in the area. Whether you're a first-time buyer, a growing family, or looking for a place to customize and call your own, this property offers a rare blend of space, location, and potential. Set on a spacious lot, this home features a unique solarium addition-- a sunlit retreat with direct walkout access to a private, fenced backyard. Its a perfect spot for morning coffee, quiet evenings, or weekend barbecues with family and friends. Located in a vibrant and connected neighborhood, you'll be steps from: Excellent public and Catholic schools, Convenient public transit routes, beautiful walking and biking trails, Scenic parks and golf courses. All the amenities of Bloor West Village and The Junction from artisan shops and cafés to grocery stores and dining. 241 Eileen Avenue isn't just a property---it's an opportunity to build your future in a thriving, family-friendly community. Don't miss your chance to own this exceptional home in one of Toronto's most desirable pockets. Schedule your showing today! (id:59911)
Homelife/local Real Estate Ltd.
180 Marksam Road Unit# 49
Guelph, Ontario
49 - 180 Marksham Rd – The Perfect Blend of Comfort, Style & Convenience! Step into a lively space that has welcomed many and is now ready for it's next chapter — two-story rowhouse condominium designed for modern lifestyles — with 3 spacious bedrooms, 2.5 bathrooms, and a fully finished basement, this home offers the perfect mix of function and charm for families, professionals, and savvy investors alike. The main floor is made for both relaxing and entertaining, featuring a bright and airy living space that flows seamlessly into a well-appointed kitchen—ideal for hosting friends or enjoying quiet evenings in. And when the sun’s out? Step into your fenced backyard with a generous patio, perfect for summer BBQs or a peaceful retreat under the stars. Downstairs, the finished basement adds even more versatility—create your dream rec room, home office, or workout space with ease. Location? Unbeatable. Conestoga College - Guelph Campus around the corner and conveniently close to the University of Guelph, major shopping (Costco, grocery stores, and more), parks, recreation centers, and top-rated schools, with easy access to Hwy 6 & 7 for smooth commuting. You get the best of city convenience with the charm of nearby countryside escapes. This isn’t just a house—it’s home. Book your private showing today! (id:59911)
RE/MAX Real Estate Centre Inc.
5106 - 30 Shore Breeze Drive
Toronto, Ontario
Welcome To This Mesmerizing 1 Bedroom +Den Gem, Featuring: Soaring 9Ft Smooth Ceilings W/ Wide,Stunning Views Of Lake & City Skyline, Designated Elevator Access Directly To High Floors, Spacious Den With Sliding Door,Modern Kitchen With: Stainless Steel Appliances (Like-New Condition),Extended Kitchen Cabinets W/ UPGRADED WHITE FINISHING,Under-Mount Sink,Quartz Countertop & Upgraded Backsplash. Upgraded Engineered Hardwood Flooring Throughout, Upgraded Custom Roller Blinds, Upgraded Bath W/Glass-Enclosed Walk-In Shower& /Quartz Countertop, Full-Size Stacked Washer & Dryer,Premium Locker & Parking Spot With EV Charger Upgrade ($4000), Steps Away From The Elevator. As On One Of The Above 50th Floor Units W/ Exclusive Access To The Prestigious Sky Lounge. Wine Storage & Humidor Unit. Top-tier resort-inspired Amenities Amenities :Indoor Salt Water Pool/Hot Tub,Gym,Spinning,Yoga/Cross Fit Area,Party RM,2 Outdoor Terraces & Much More (See The Feature Sheet Attached). (id:59911)
Homelife/bayview Realty Inc.
20 Charles Street
Brantford, Ontario
Welcome to 20 Charles St, where Comfort Meets Character – A Brick Bungalow Dream in a Great Neighbourhood! to a home that effortlessly blends timeless charm with modern flair. This beautiful 3+ bedroom, 2 bathroom brick bungalow is more than just a property — it’s a lifestyle waiting to be lived. Nestled on a low traffic street in one of the city’s most desirable areas, this gem is brimming with warmth, space, and irresistible curb appeal. Step inside and be greeted by a bright, sun-kissed living room, adorned with rich flooring and elegant lighting — the perfect place to unwind or entertain. The spacious dining room sets the scene for unforgettable family meals, while the well-appointed kitchen offers room to create culinary magic. Wake up with coffee on the charming front porch, and wind down with a glass of wine in the sun-drenched rear sunroom. The generous bedrooms continue the hardwood theme, while the finished basement invites cozy movie nights in the rec room, plus the bonus of a 2-piece bath/laundry combo and loads of storage. Outdoors, paradise awaits: a massive, fully-fenced backyard with a patio, tailor-made for summer BBQs and laid-back lounging. The oversized garage, accessible via a handy breezeway, is a dream for hobbyists, car lovers, or anyone in need of extra space. All of this — just steps from parks, schools, trails, shopping, and even a dog park! Don’t miss your chance to own this rare blend of style, space, and location. Don't let someone else beat you to it! (id:59911)
RE/MAX Real Estate Centre Inc.
11 Tullamore Road
Brampton, Ontario
Welcome Home to 11 Tullamore Road! This Beautiful, Bright & Sun Filled Home Offers 4 Large Bedrooms, Open Concept On Main Floor w/ Walk Out to Yard. Large Kitchen w/ Quartz Counters, White Cabinets & New S/S Appliances & Separate Entrance w/ Finished Basement & Wet bar + 3 Bathrooms. Hardwood Floors Throughout. Perfect For Entertaining or A Place To Call Home! Close To Hwy 410, 401 & 407, Schools, Parks & Shopping. Furnace Dec 2023. Roof 2022. AC June 2024. No Disappointments! (id:59911)
Exp Realty
134 Abbey Court
Oakville, Ontario
Top to bottom completely renovated 4+1bdr family home in sought-after Morrison S/E Oakville, situated on a 103x150ft large premium lot, steps to the lake and Gairloch gardens, minutes to downtown Oakville, walk to top rated schools(EJ PS, St Vincent PS,OT HS). Open concept living/dining/kitchen area, main floor office.New hardwood floors and iron railing staircases, wainscoting paneling walls through-out, pot lights in all rooms of all 3 levels, new crown moulding and baseboards, high-end chandeliers and accent lighting fixtures.Brand new kitchen cabinets with large quartz waterfall centre island, top-of-the-line appliances, main floor office. Generous size 4 bedrooms in 2nd floor, 5 piece luxurious primary ensuite and 4 piece main bathroom with porcelain tiles, glass showers, large LED mirrors. Newly finished basement boasts a large rec room with fireplace, exercise room and a guest bedroom ensuite. (id:59911)
RE/MAX Hallmark Alliance Realty
911 - 5280 Lakeshore Road
Burlington, Ontario
Welcome to Unit 911 at 5280 Lakeshore Road, a beautiful waterfront corner unit condo! This bright and spacious home features 2 bedrooms, 2 bathrooms, and underground parking for one vehicle. The foyer features a large double closet and guides you to the breathtaking living room with soaring natural light and an electric fireplace. The sunroom is designed to showcase panoramic lake views through its exceptional windows, making it the perfect space to relax or entertain. Adjacent to the living room, the formal dining room is complete with a beautiful chandelier and elegant wainscoting. The galley-style kitchen offers ample cabinetry, tasteful tones, and a charming bay window that fills the space with light. The primary bedroom includes a double closet, a large south-facing window, and a private 3-piece ensuite. The spacious second bedroom also features a double closet and is conveniently located next to a 3-piece bathroom. Centrally located between the bedrooms is the laundry room with extra cabinetry and a linen closet. The incredible amenities include an outdoor pool, a tennis and pickleball court, barbecues, saunas, an exercise room, a party room, visitor parking, community groups, and more. Situated near grocery stores, waterfront parks and trails, great restaurants and shops, public transportation, the QEW, and only minutes to beautiful downtown Burlington. Rarely offered, you are bound to fall in love! (id:59911)
RE/MAX Escarpment Realty Inc.
2020 5 Line N
Oro-Medonte, Ontario
Welcome to 2020 5th Line North in beautiful Oro-medonte a rare opportunity to enjoy the peace and privacy of country living on a spacious 1.377-acre lot. This well-maintained ranch-style bungalow with over 3500 sq ft that boasts over 1,950 sq ft on the main floor and a fully finished walkout basement has 1572 sq ft, offering space and flexibility for the whole family. With 3 bedrooms upstairs and 2 bedroom down, plus two full kitchens, this home is perfect for multi-generational living. Inside, you'll find engineered hardwood floors throughout the main level and radiant in-floor heating in both the kitchen and main bathroom for ultimate comfort. The primary ensuite was tastefully renovated in 2022, and a new furnace was installed in 2021 for efficiency and peace of mind. Step out from the lower level to your private backyard oasis, featuring a gorgeous inground heated pool with a waterfall with a newer pool liner (2021) and a newer pool heater (2022) surrounded by lush, professional landscaping. Additional upgrades include a Primary ensuite upgrade (2022), newer windows, patio doors, and front entry (2018) and a freshly renovated garage (2024). But wait there is more! A massive 28' x 38' heated workshop is the ultimate bonus, complete with radiant in-floor heating, forced air heat, and a large 11' x 16' overhead door perfect for hobbyists, car enthusiasts, or entrepreneurs. If you're looking for a home that blends functionality, luxury, and peaceful country charm this is it. Don't miss your chance to own this Oro-medonte gem! (id:59911)
Exp Realty
53 Bellehumeur Road
Tiny, Ontario
Absolutely Stunning Property! Custom Built 3 Bedroom Modern Home Offers Over 3000 Sq Ft of Living Space, Located on on Premium Lot with Private Treed Backyard! Featuring Open Concept Design, Huge Family Room and Living Room on Main Floor, Hardwood Floors, Oak Staircase with Metal Posts, Large Windows, Pot Lights & Fireplace. Custom Kitchen Offers Extended Cabinets, Crown Mouldings, Granite Countertops, Backsplash, and Stainless Steel Appliances. Large Formal Dining Room With Walk-out to Large Deck Perfect for Entertaining! Three Good Size Bedrooms. Huge Primary Bedroom With Walk-In Closet, Semi-Ensuite and Balcony. Professionally Finished Basement With Open Concept Design and Large Windows. Detached Garage With Large Loft and Carport. Great Location! Just Minutes (350 m) Walking Distance to Gorgeous Georgian Bay Waters and Trails. 900 m(12 minutes walk)to Beautiful Sand Castle Beach. 8 min drive to Lafontaine. Year around Access. Great Opportunity to Own this Amazing Property! Move in and Live in Beautiful Tiny or Use the Property as Seasonal Home! **EXTRAS** All Electric Light Fixtures, Fridge, Stove, B/I Dishwasher, Range Hood. (id:59911)
Gowest Realty Ltd.
171 Seguin Street
Richmond Hill, Ontario
Brand New 2-storey Townhome Located At Family Friendly Community Of Richmond Hill. Freehold Without Any Fee. Sunny South Backyard. Large Windows Through Out. Abundant Natural Lights. Functional Layout. Open Concept. 3+1 Spacious Bedrooms, 4 Washrooms, 3 Parking Spots. Lots Of Upgrades. Soaring 9' Ceiling On Main & 2nd Floor. Smooth Ceiling Through Out. Laminate Floor Through Out Three Floors. Quartz Countertop Through Out All Washrooms. Modern Kitchen With Many Counter Spaces, High Cabinets, Quartz Countertops, Backsplash, High End Stainless Steel Appliances. Large Master Bedroom With Walk-in Closet & Spa-like 5pcs Ensuite, Freestanding Soaker Tub. Finished Basement With Spacious Recreation Room & 4th Bedroom/Office & Bathroom. Convenient Second Floor laundry. Private Backyard For Entertaining & Gardening. Garage With Direct Interior Access. No Sidewalk. Minutes To Schools, Parks & trails, Shops, GO Train, and Hwy 400 & Hwy 404. (id:59911)
Homelife Landmark Realty Inc.
315 - 18 Uptown Drive
Markham, Ontario
Welcome to Suite 315 at 18 Uptown Drive, where convenience meets comfort with just the right dose of wow. This one-bedroom-plus-den condo is serving up 9-foot ceilings and not one, but two full bathroomsbecause even your guests deserve ensuite-level treatment. The den is open, bright, and ready to moonlight as your home office, reading nook, or that second bedroom you swear is just for guests (we see you, storage boxes). Step out onto your private balcony with peaceful, treetop views that whisper, relax, you made it.The oversized bedroom features a walk-in closet big enough to justify another shopping spree at nearby Markville Mall or First Markham Place. Plus, youve got one parking space, one locker, and access to a seriously stacked lineup of building amenities: 24-hour concierge, indoor pool, visitor parkingyou name it. And lets talk location: youre practically touching Hwy 7 and just minutes to the 404, 407, GO Station, top-rated schools, Downtown Markham, York University, and more places than your GPS can handle.This isnt just a leaseits an upgrade to your lifestyle. (id:59911)
Exp Realty
156 Bachman Drive
Vaughan, Ontario
welcome to 156 Bachman Drive, home feature 4+1 bedrooms and 4 washroom, located in the wonderful maple neighbor hood. Total Living Space 2571 SqFt. Hugh Premium Pie-Shaped Lot Can Park 4 Cars, No Sidewalk Sitting On A Quiet Family Friendly Street, Direct access to garage,9" ceilings, Open Circular Oak Stairs, Separate Entrance, Granite Counter Top. freshly painted , brand new vinyl flooring in the basement, New garage DOOR installed, New Pot lights installed include freshly painted throughout ensure a move in ready experience for the new owners. Steps to Canada's Wonderland, Vaughan Mills, top-rated schools, restaurants, and the hospital, This home offers easy access to all essential amenities. Don't miss the opportunity to own this Gem. ** This is a linked property.** (id:59911)
RE/MAX Hallmark Realty Ltd.
503 - 7420 Bathurst Street
Vaughan, Ontario
Introducing the rarely offered Promenade 03 unit, an exquisite residence featuring a generous 126 sqft balcony and an open-concept design that has been meticulously renovated with high-quality finishes. This elegant home offers two spacious bedrooms plus a den, and two luxurious bathrooms. Enjoy the convenience of a breakfast bar and the beauty of unobstructed northwest views. The property is secured by 24-hour gatehouse security. Situated near schools, shopping, transportation, and places of worship, this unit also benefits from an inclusive maintenance fee covering all Introducing the rarely offered Promenade 03 unit, an exquisite residence featuring a generous 126 sqft balcony and an open-concept design that has been meticulously renovated with high-quality finishes. This elegant home offers two spacious bedrooms plus a den, and two luxurious bathrooms. Enjoy the convenience of a breakfast bar and the beauty of unobstructed northwest views. The property is secured by 24-hour gatehouse security. Situated near schools, shopping, transportation, and places of worship, this unit also benefits from an inclusive maintenance fee covering all utilities. The building has recently undergone a complete renovation. The building has recently undergone a complete renovation. Unit shows very well! Listing agent related to Seller. (id:59911)
Royal LePage Your Community Realty
83 Joseph Street
Uxbridge, Ontario
Welcome to The Estates of Wooden Sticks! Where Luxury Meets Lifestyle. Nestled in the heart of one of Ontario's most coveted golf communities, this stunning executive home offers an unparalleled blend of elegance, comfort, and location. Perfectly positioned directly across from the renowned Wooden Sticks Golf Course, this property is a dream come true for golf enthusiasts and those who value a relaxed, upscale lifestyle surrounded by natural beauty and refined living. Step into an exquisitely landscaped front yard that sets the tone for the luxury that awaits inside. The nine-foot ceilings on the main level create a grand sense of space, while the chef-inspired kitchen features granite countertops, stainless steel appliances, and an open concept design ideal for entertaining. The dining room seamlessly opens to the backyard oasis, a show-stopping retreat complete with a sparkling pool, patio, and plenty of room for outdoor dining and lounging. Whether you're hosting summer BBQs or enjoying a quiet evening by the water, this entertainer's paradise is designed to impress. The main floor also features a private home office and a breathtaking living room with soaring 18-foot ceilings, flooding the space with natural light and a sense of grandeur. Upstairs, you'll find four generously sized bedrooms, including a luxurious primary suite, as well as a convenient second-floor laundry room. Every detail in this home has been thoughtfully curated to combine upscale living with everyday comfort. Whether you're an avid golfer or simply love the lifestyle this community offers, this is your chance to own in the prestigious Estates of Wooden Sticks. Don't miss your opportunity to call this spectacular home your own. (id:59911)
Century 21 Leading Edge Realty Inc.
99 Card Lumber Crescent
Vaughan, Ontario
Welcome to this 2,783 sq ft (above grade + 914 sq ft finished basement) stunner, where style, space, and functionality come together seamlessly! Tucked away on a quiet crescent and walking distance to schools, this home boasts an effortless flow between the living, dining, and kitchen areas, making it an entertainers dream. The chef-inspired kitchen is ready for action with stone countertops, stainless steel appliances, tons of cabinetry, and a centre island with a breakfast bar perfect for morning coffee or cocktail hour. Need a home office? You're covered with a main floor office featuring a built-in desk and an additional walk-out to the backyard. Everyday life is made easier with a 2nd-floor laundry room and a main floor mudroom with garage access. Upstairs, you'll love the huge primary bedroom with 2 walk-in closets and luxurious 5-piece ensuite. The second and third bedrooms share a convenient semi-ensuite perfect for family life. The *FULLY FINISHED BASEMENT* brings extra space to the mix with a huge rec room and a 3-piece bath. Step outside from the dining room into your backyard oasis, complete with a BBQ gas line, ready for summer grill sessions & a covered patio. And let's talk parking - 6 spots and no sidewalk means you'll never have to stress about space. Bonus: New shopping plaza within walking distance, featuring Longos, Starbucks and a variety of shops. This one's got it all! (id:59911)
Royal LePage Signature Realty
510 - 135 Pond Drive
Markham, Ontario
Welcome to this stunning and spacious two-bedroom corner unit, ideally situated in the highly sought-after Commerce Valley neighbourhood with TWO(2) PARKING SPACES and TWO(2) STORAGE LOCKERS! This condo suite features a functional split-bedroom layout and offers unobstructed southwest views that allow for an abundance of natural light throughout the day. Open Concept Kitchen with Stainless Steel Appliances. The generously sized primary bedroom includes a 4pc ensuite bathroom and a walk-in closet. Well Maintained Building with Low Condo Fees.Conveniently located just steps from VIVA bus stations to Finch Subway Station. Close to major banks, a variety of restaurants, parks, and easy access to Highway 404 and 407. (id:59911)
Aimhome Realty Inc.
475 Sonoma Boulevard
Vaughan, Ontario
Desirable Neighbourhood, Surrounded By Greenery, Spacious Detached 2918 Square Feet Home Features 4+3-Bedroom, 6 Bathroom, Walk Into Grand 18 Ceiling Foyer With Beautiful Curved Staircase, Desirable Floor Plan Layout, Bright Spacious Rooms, Hallways Throughout, Huge 3 Bedroom With 2 Washroom Basement Unit Eat-In Kitchen And Laundry, Main Floor Has Separate Laundry Room, California Shutter Thru-Out. (id:59911)
Sutton Group-Tower Realty Ltd.
115 Major Buttons Drive
Markham, Ontario
Welcome to 115 Major Buttons Drive, a beautifully updated family home nestled in one of Markham's most sought-after neighbourhoods. This stunning property offers the perfect blend of modern elegance and everyday comfort, all within close reach of top-tier amenities. Renovated nearly top-to-bottom in 2021, this home boasts a refreshed and sophisticated aesthetic. Step inside to discover gorgeous new hardwood floors, light fixtures, and a fully updated kitchen with sleek cabinetry, quartz countertops, and stainless steel appliances. The bathrooms are equally impressive, offering a retreat-like experience with premium finishes and thoughtful design. Perfect for families, this home is located in an area known for its excellent schools and family-friendly community. Enjoy the convenience of easy access to major highways, public transit, Markham Stouffville Hospital, and an abundance of parks and nature trails just minutes from your door. Whether you're entertaining in style or enjoying quiet moments with family, 115 Major Buttons Dr offers the ideal setting to call home. ** This is a linked property.** (id:59911)
Century 21 Leading Edge Realty Inc.
