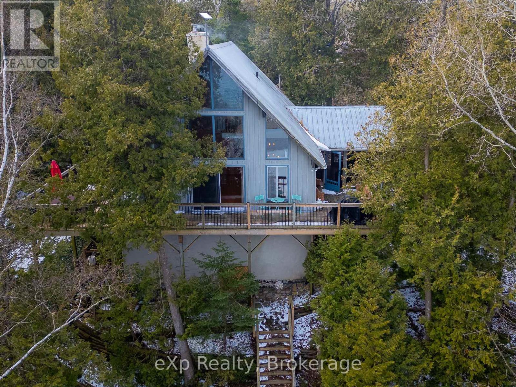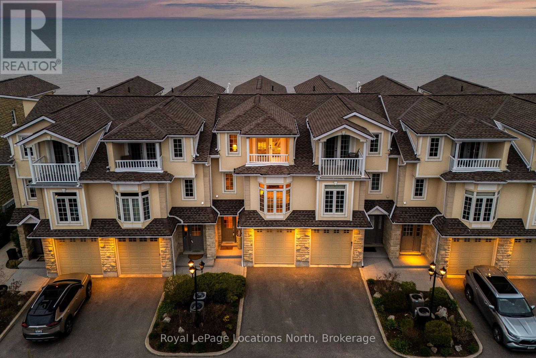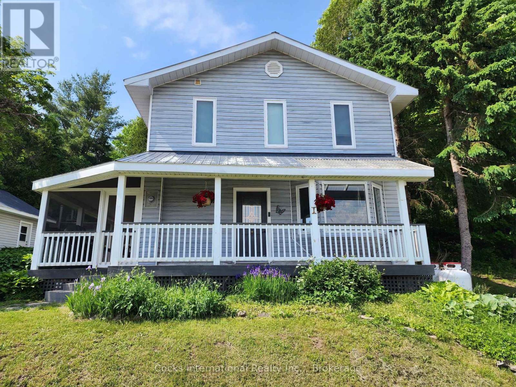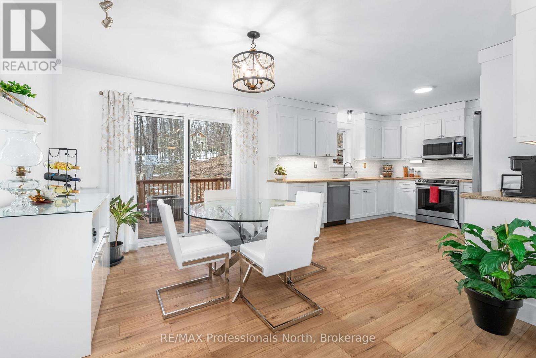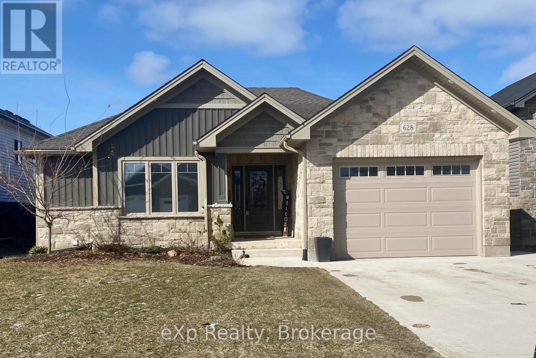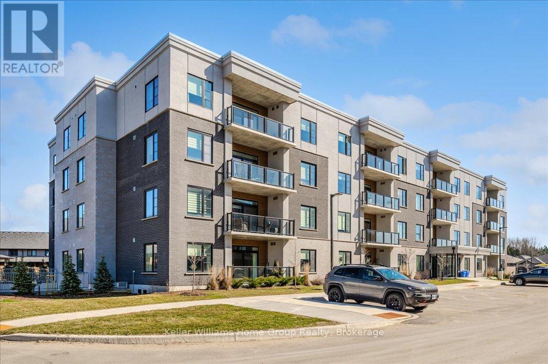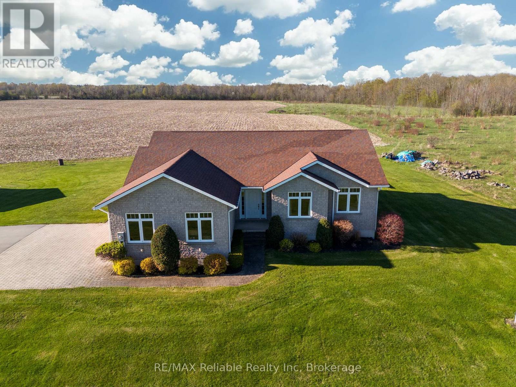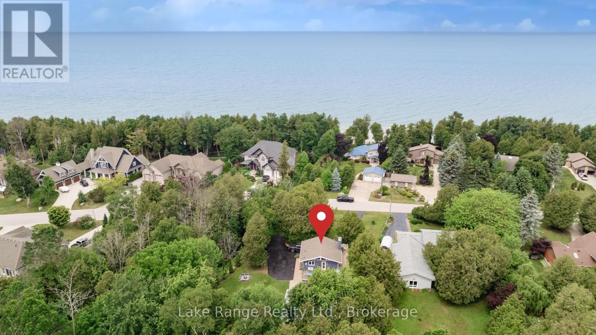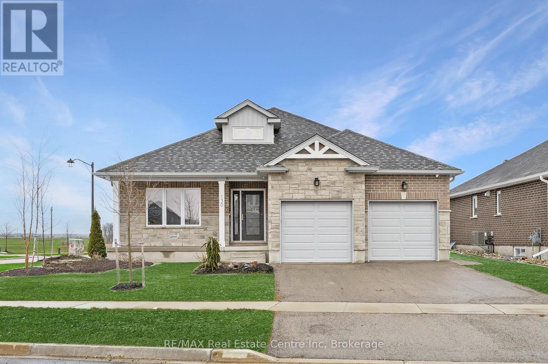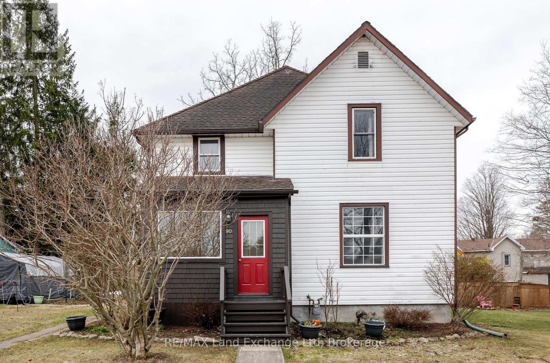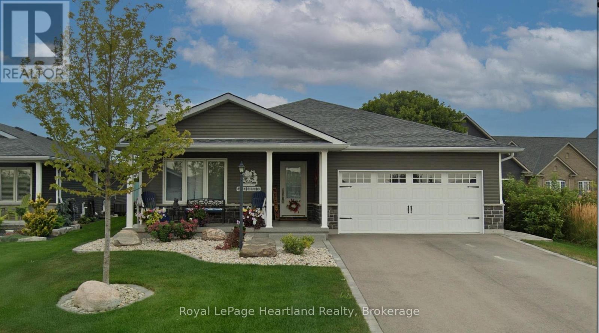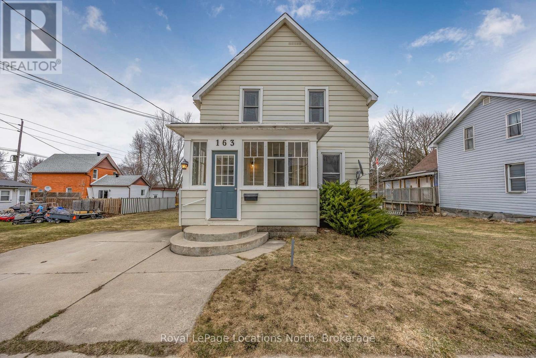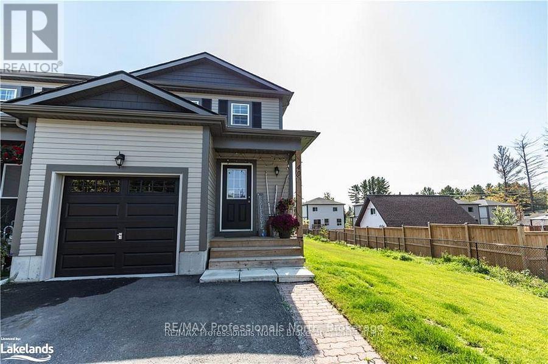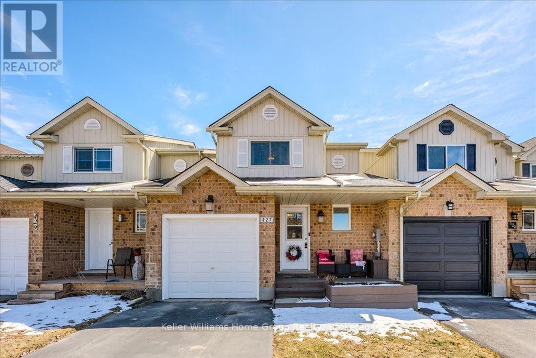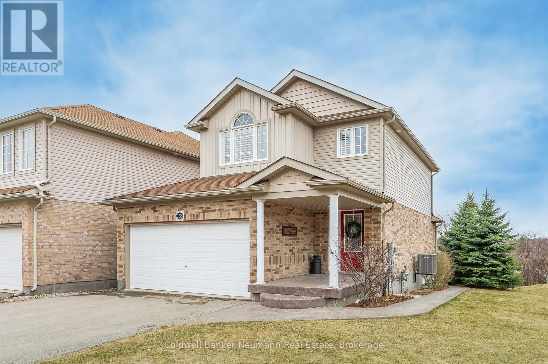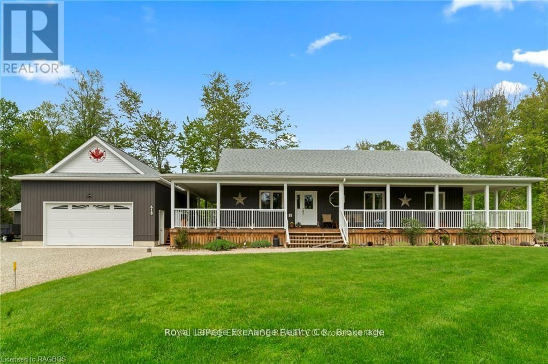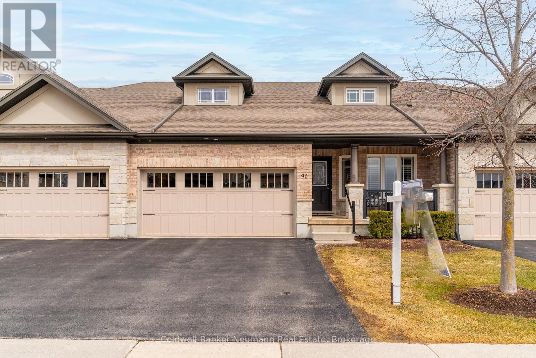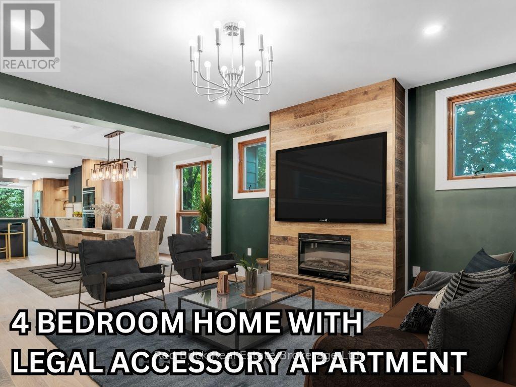503415 Grey Road 1
Georgian Bluffs, Ontario
Welcome to your dream escape! Nestled in the serene and picturesque community of Big Bay, this stunning 3-bedroom, 2-bathroom waterfront home offers the perfect harmony of relaxation and adventure. Thoughtfully updated throughout, the home now features a brand-new kitchen and fully renovated bathrooms, seamlessly blending modern comfort with timeless charm.Enjoy the added luxury of in-floor heating in the main floor bathroom and foyer, creating a warm, welcoming touch during the cooler months. Step onto the expansive wrap-around deck and soak in panoramic views of Georgian Bay and its scenic islands. The ideal backdrop for your morning coffee or summer entertaining.Inside, the open layout and cozy atmosphere make this a perfect year-round residence or four-season retreat. The unfinished basement offers creative workshop space, storage and exciting potential for additional living space or a custom rec room. Guests will love the renovated shoreline boathouse, providing unique and comfortable accommodations right at the waters edge.Outdoor lovers are in for a treat with kayaking, hiking trails, local farms, and artist studios just minutes away. Conveniently located only 15 minutes from Wiarton, 30 minutes to Owen Sound and Sauble Beach, and just over an hour from Tobermory, this location offers the best of both seclusion and accessibility.This is more than a home - its a lifestyle defined by natural beauty, modern comfort, and endless adventure. (id:59911)
Exp Realty
9 - 209707 Highway 26 Highway
Blue Mountains, Ontario
Experience the Best of Georgian Bay Living. If you're dreaming of the ultimate Georgian Bay lifestyle, this immaculate waterfront condo has it all. With panoramic views of the ski slopes in front and stunning Georgian Bay vistas behind, you'll enjoy breathtaking sunrises and sunsets from every level. Step out from the main floor walkout patio for direct access to the Bay, or relax on one of two covered balconies on the third floor, one off the primary suite overlooking the water, and another off a guest room with views of the slopes. Just across the road, the Georgian Trail invites you to walk or cycle into town, while the private beach offers serene spots for swimming and paddling. Low-maintenance living means no snow shoveling or lawn care, just more time to enjoy. The ground level features radiant in-floor heating throughout, including the garage (with its own controls), and soaring cathedral ceilings in the great room create a bright, airy feel. Thoughtful built-ins and charming nooks add personality and showcase space. The kitchen includes a cleverly hidden pantry/bar behind frosted French doors, complete with a beverage fridge, wine storage, and organized drawers. The spacious second-floor loft boasts uninterrupted Bay views, a cozy second fireplace, and built-in bookshelves. You'll also find a guest bedroom with walk-in closet and mountain views, a four-piece bathroom, and a sunny laundry room on this level. Upstairs, the primary suite is a true retreat with two walk-in closets, a luxurious five-piece ensuite, and access to the balcony. A third bedroom with a private two-piece ensuite rounds out the top floor. Whether you're curled up in front of the two-storey stone fireplace, enjoying movie night in the loft, or raising a glass on the balcony as the sun sets, this is a home designed for comfort and joy. Offered turn-key with tasteful furnishings and fresh paint, just move in and start living. (Non turn-key also available.) (id:59911)
Royal LePage Locations North
11 Bluffs View Boulevard
Ashfield-Colborne-Wawanosh, Ontario
Welcome to Huron Haven Village! Discover the charm and convenience of this brand-new model home in our vibrant, year-round community, nestled just 10 minutes north of the picturesque town of Goderich.This thoughtfully designed WOODGROVE A FLOORPLAN with two bedroom, two bathroom home offers a modern, open-concept layout. Step inside to find a spacious living area with vaulted ceilings and an abundance of natural light pouring through large windows, creating a bright and inviting atmosphere. Cozy up by the fireplace or entertain guests with ease in this airy, open space. The heart of the home is the well-appointed kitchen, featuring a peninsula ideal for casual dining and meal prep. Just off the kitchen is a lovely dining area which opens up to the living area. With two comfortable bedrooms and two full bathrooms, this home provides both convenience and privacy. Enjoy the outdoors on the expansive deck, perfect for unwinding or hosting gatherings. As a resident of Huron Haven Village, you'll also have access to fantastic community amenities, including a newly installed pool and a new clubhouse. These facilities are great for socializing, staying active, and enjoying leisure time with family and friends. This move-in-ready home offers contemporary features and a welcoming community atmosphere, making it the perfect place to start your new chapter. Don't miss out on this exceptional opportunity to live in Huron Haven Village. Call today for more information. Fee's for new owners are as follows: Land Lease $604/month, Taxes Approx. $207/month, Water $75/month.-- (id:59911)
Royal LePage Heartland Realty
206 On-141 Highway
Huntsville, Ontario
Welcome to a beautifully updated home offering the perfect blend of comfort, functionality, and Muskoka living. Ideally located 15 minutes from Huntsville and Bracebridge, this spacious 3-bedroom, 2-bathroom home offers over 2600 sq ft of finished living space designed for everyday living and entertaining. Set across multiple levels in a classic backsplit design, the layout provides distinct spaces while maintaining an open and connected feel. The main floor offers a bright, functional kitchen with built-in cabinetry and updated appliances, an open dining area, and a large living room perfect for family gatherings. A WETT-certified woodstove adds cozy, efficient heating. Convenient main floor laundry with chute adds to the practical layout. Upstairs, a cozy family room features a striking floor-to-ceiling stone fireplace with propane insert and vaulted cathedral ceilings. Overlooking this area is a loft ideal for a home office or reading space. Three bedrooms include a spacious primary suite with double walk-in closets. A large games room with a wet bar and pool table provides additional space to relax or entertain. Select areas of the second floor offer radiant in-floor heating for added comfort. The beautifully landscaped yard features perennial gardens, a tranquil pond, hot tub, sheds, and a screened-in Muskoka room and gazebo ideal for outdoor living. A detached two-storey garage/workshop provides excellent space for storage, hobbies, or a home-based business. Additional features include a bar fridge, stove, oven, dishwasher, refrigerator, washer, dryer, and an owned hot water heater. Heating includes propane, radiant systems, and the woodstove, with radiant cooling also available. Located on a municipally maintained road with fibre optic high-speed internet, this property offers space, comfort, and convenience. Schedule your private showing today and experience all this Muskoka home has to offer! (id:59911)
Cocks International Realty Inc.
124 Equality Drive
Meaford, Ontario
Modern Elegance This 2,680 sq ft 4 bedroom home features clean lines, sleek finishes, and an open-concept layout, creating an environment that resonates with contemporary living. A covered deck from the living room provides an additional outdoor space and a deck from the primary bedroom to enjoy morning coffee or relaxing with a book. The 1100 sq ft basement with its separate entrance can be finished to provide an in-law suite or additional living space. Northridge Homes' commitment to quality and customization is evident in every detail. Nestled in the charming Town of Meaford, your future home offers not just a house but a vibrant lifestyle. Meaford is a growing community on the shores of Georgian Bay, known for its welcoming atmosphere and year-round seasonal festivities. Whether you're drawn to the town's breathtaking natural beauty, its vibrant arts scene, or its friendly community spirit, Meaford has something for everyone. Combine the appeal of Meaford with the reliability and quality of Northridge Homes, and you have the perfect recipe for a life well-lived. (id:59911)
Sotheby's International Realty Canada
7 Mirror Lake Drive
Muskoka Lakes, Ontario
OPEN HOUSES! - SATURDAY, JUNE 14th FROM: 12:00pm -2:00pm & SUNDAY, JUNE 15th FROM: 2:00pm - 4:00pm!! - This inviting 3 bedroom (2+1) raised bungalow, built in 2018, sits on an elevated lot and offers incredible views of Mirror Lake. As you approach, beautiful landscaping and a covered front porch welcome you home. Step inside to a bright, semi open-concept main floor plan. The custom kitchen is a culinary enthusiast's dream, with all stainless steel appliances, plenty of cabinetry, drawers, and ample counter space. The sliding doors open up to a spacious rear deck surrounded by mature trees - perfect for outdoor entertaining & BBQing. The primary bedroom boasts lake views, a 3-pc ensuite washroom and walk-in closet. The finished basement features a third bedroom and cozy recreation room, perfect for table games or hosting gatherings. A short walk takes you to Indian Crescent Park, where you can spend the day swimming, kayaking and soaking in the sun. All this within a 5 minute drive of the amenities Port Carling has to offer. This is an incredible opportunity to live in one of Port Carling's most sought-after lakeside neighbourhoods! (id:59911)
RE/MAX Professionals North
1107 Falkenburg Road
Bracebridge, Ontario
Country living with close-to-town convenience! Welcome to 1107 Falkenburg road. This newly renovated charming 4-bedroom, 3-bathroom house has modern comfort and convenience. When entering the property you'll notice an open concept kitchen and dining area with a bright living room. Step through the patio door to a very spacious Muskoka room with beautiful cedar decks on either side giving loads of space to entertain with a view over the backyard and forest beyond. This property sits on 8.5 acres of beautiful soft and hardwood forest. You'll find two large outbuildings and a shed allowing you plenty of storage. Heated shop has a 200 amp panel, radiant heat with plenty of room for expanding. Very functional lot with a long wrap-around driveway, beautiful gardens, a vegetable patch, and forest to explore with hiking/snowshoe trails over a diverse landscape including wood chip trails making it easy to navigate. This property has the perfect balance of green space without substantial maintenance. This property is turn key! With new decks, window panes, roof, soffit and fascia and septic. The list of improvements is extensive and allows you to move in and enjoy. (id:59911)
RE/MAX Professionals North
628 26th Avenue
Hanover, Ontario
Four year old stone bungalow built by Candue Homes in one of Hanover's newest neighbourhoods. This 5 bedroom, 3 bathroom home has an open concept kitchen, dining area and living room, which includes a gas fireplace and patio doors leading to the covered deck. The kitchen features a large island and stainless steel appliance package. The generous primary bedroom is complemented by a walk-in closet and 5-piece ensuite bathroom. The basement is fully finished, with a large family room suitable for entertaining. Outside, the deep backyard is fully enclosed with a wooden privacy fence (id:59911)
Exp Realty
101 - 99a Farley Road
Centre Wellington, Ontario
Step into comfort and convenience with this newly constructed 2-bedroom, 2-bathroom condo offering 1,285 square feet of modern living space. Built in 2023 by Keating Construction, this ground-floor unit combines contemporary design with everyday practicality perfect for homeowners seeking style, ease, and accessibility. From the moment you walk in, you're greeted by an open-concept layout that maximizes natural light and livability. The spacious living area flows seamlessly to a private balcony, ideal for morning coffee or evening relaxation. The kitchen is outfitted with modern cabinetry, premium fixtures, and ample counter space perfect for both cooking and entertaining. The primary suite features a full en-suite bath and generous closet space, while the second bedroom offers flexibility for guests, a home office, or additional storage. Whether you're downsizing, investing, or purchasing your first home, this move-in-ready gem offers comfort, quality, and value in a well-planned community. With easy ground-floor access, its also ideal for buyers looking to avoid stairs or simply enjoy more convenient entry. (id:59911)
Keller Williams Home Group Realty
7 - 182 Bridge Crescent
Minto, Ontario
Live in luxury for less! You can own this beautiful fully legal 3+1 bdrm townhome with W/O bsmt apt & live in main unit for under $1,500/mth including utilities, insurance & taxes! With potential rental income from the lower suite covering up to $300,000 worth of mortgage payments, this is your chance to enjoy premium living without premium price tag. Perfect for couples or young professionals priced out of major urban markets, this move-in-ready home delivers modern design, quality & incredible value in one of Palmerston's most desirable communities. Built by WrightHaven Homes this home offers over 2300sqft of finished living space across 2 independent units. Main floor is bright & open W/wide plank vinyl flooring, oversized windows & calming neutral palette. Kitchen W/granite counters, soft-close cabinetry & S/S appliances with breakfast bar ideal for casual dining & entertaining. Separate dining room with W/O to private front balcony & living room that opens to a second rear balcony gives you 2 beautiful spaces to enjoy the outdoors. Upstairs are 3 bdrms including generous primary suite with W/I closet & ensuite W/glass enclosed shower. A second full bath & upper-level laundry round out the space. Fully legal bsmt apt features its own entrance, kitchen W/granite counters & S/S appliances, laundry, 3pc bath & W/O to private patio perfect for generating monthly rental income. Backing onto scenic trails & surrounded by quiet streets this location offers the best of small-town life W/access to big-city conveniences. Palmerston is a growing connected community where neighbours wave, shops & restaurants are around the corner & local employers like Palmerston Hospital & TG Minto support strong economic stability. With access to Listowel, Fergus, Guelph & KW commuting is easy but the value here is unmatched. If you're looking for modern living, rental income & room to grow without sacrificing style or location, this property might be the smartest move you'll ever make. (id:59911)
RE/MAX Real Estate Centre Inc
33859 Golf Course Road
Ashfield-Colborne-Wawanosh, Ontario
Discover the perfect blend of country charm and modern convenience with this beautiful brick bungalow! Check out the fully paved driveway that leads to the attached garage. This spacious home offers 4 bedrooms, 3 bathrooms, surround sound and an abundance of natural light throughout. The open concept main floor features stunning maple floors, a bright kitchen with granite counter tops, a breakfast nook, a formal dining area and a spacious living room, all which overlook the acreage to the south. The primary bedroom boasts a walk-in closet and a 3-piece ensuite with a large walk-in shower. French doors lead out on to the interlocking patio and hot tub. A second main floor bedroom, an office with beautiful French doors with bevelled glass, a laundry closet and a conveniently placed 4-piece bathroom complete this level. The lower level is perfect for entertaining! Featuring in-floor heating and lots of storage options. The large rec room has a wet bar and features a cozy wood stove that is set against a stunning fieldstone hearth and natural wood mantel. Off to each side, there are 2 additional good sized bedrooms and a spacious 3-piece bathroom. Heading outside, take time to admire the extensive interlocking 2-tier patio, with accent lights. The 24'x40' detached 2-car garage was built in 2023. It offers in-floor heat, hydro, an indoor faucet and 10 ceilings. Situated just west of Sunset Golf Course and just a short distance to the shores of Lake Huron, this exceptional property offers the perfect balance of rural tranquility and recreational convenience. Located just a few minutes north of Goderich and set on nearly 25 acres of picturesque land with approximately 23 acres workable and drained. You won't want to miss out on this rare opportunity! (id:59911)
RE/MAX Reliable Realty Inc
202 Birchwood Avenue
Kincardine, Ontario
Welcome to 202 Birchwood Ave! This beautiful y/round cottage/home is truly one of a kind! This entire 1585 sqft home has been completely renovated in the past 4 yrs w/high end finishes. This incredibly private property is nestled in mature trees on over 1/2 an acre of land w/spacious entertaining areas everywhere you look! This unique property can be a great luxury cottage or a lovely recreational home. Just across the street from Lake Huron's famous sunsets w/your own lake view from the balcony! Enjoy a morning coffee overlooking the lake, pool deck or treed in lot...so many options to choose; a covered patio, large wrap around balcony, spacious lot & fire pit or the pool deck! Exterior features; A circular drive w/tons of parking, portable garage, large garden shed, attached work shop w/electrical, above ground pool (27 ft around & 4 ft deep), w/new solar blanket, a fenced in vinyl pool deck & attached pool house w/extra fridge & change room, leaf guard w/life time warranty & so much more! Interior is fully renovated w/high end vinyl flooring & quartz countertops throughout, a stunning new Kitchen w/new 'Frigidaire Professional' appliances, pull out spice rack, pull out recycling cabinet, a pantry w/pull out shelves as well as a natural gas stove w/pot filler. 2nd floor features; an open concept living room, dining room & kitchen w/a Lakeview, a tongue & groove wood ceiling, a two piece bath & a cozy propane fireplace. Main floor features; 3 bedrooms, laundry closet, primary bedroom w/a private patio & impressive 5 piece 'cheater' ensuite. Last but not least you'll find a bonus finished family room on the lower level as well as a large utility room w/work bench & sump pump. Additional features include; municipal water, vinyl windows throughout, new natural gas furnace & A/C (in 2022), Natural gas water heater (rental) & the entire interior is freshly painted. Don't miss out on this cottage/home oasis. Check out the link attached for video.. (id:59911)
Lake Range Realty Ltd.
Royal LePage Exchange Realty Co.
130 Stephenson Way
Minto, Ontario
Nestled in heart of Palmerston where small-town charm meets modern sustainability, this immaculate Net Zero model home by WrightHaven Homes blends timeless style, thoughtful design & energy efficiency! Almost 3000sqft of finished living space this beautifully crafted bungalow offers a seamless layout that balances comfort & sophistication. Step inside to soaring ceilings & light-filled open-concept main floor. Gourmet kitchen is true centre piece W/quartz counters, island W/bar seating & backsplash that adds touch of understated elegance. The adjacent dinette flows naturally into great room anchored by electric fireplace W/rustic mantle-perfect spot to unwind & entertain. Open concept dining room W/rich plank flooring creates space for more formal gatherings. Private primary suite with W/I closet, spa-inspired ensuite W/dbl sinks & glass-enclosed tiled shower. A 2nd bdrm, full bath & mudroom W/garage access completes main level. Fully finished bsmt adds versatility W/rec room, 2 add'l bdrms & 3pc bath ideal for guests, teens or home office. As a certified Net Zero home this property is engineered for comfort & efficiency. Features include airtight construction, upgraded insulation, low-flow fixtures & high-efficiency 2-stage furnace with HRV system all working together to eliminate utility bills & reduce environmental impact. Outside enjoy fully sodded lot, covered front porch & covered back patio perfect for morning coffee or evening conversations. Located in a close-knit community where life feels a little slower in the best way Palmerston is where neighbours become friends, kids ride bikes until streetlights come on & everything you need is nearby. With great schools, shops, parks, splash pad, pool & historic Norgan Theatre just mins away, this is a place to plant roots & feel at home. Built by WrightHaven Homes known for exceptional craftsmanship & deep commitment to sustainability, this home is more than just a place to live-its a new standard for how we live. (id:59911)
RE/MAX Real Estate Centre Inc
90 Alfred Street E
North Huron, Ontario
Discover this inviting 2-storey residence, boasting three comfortable bedrooms and a well-designed 4-piece bathroom on the upper level, making it ideal for families or those seeking extra space. The main floor features a practical layout, including a convenient laundry area, a modern kitchen, a bright dining room, and a cozy living room that serves as the heart of the home. This property is situated on a generous-sized lot with R2 zoning, offering versatility for potential future developments or enhancements. Enjoy the outdoors in the side yard, perfect for gardening, play, or entertaining. Located within walking distance to local schools and the bustling Main Street shopping area in Wingham, this home seamlessly combines convenience and community. Don't miss your chance to own a property that offers both comfort and potential in a thriving neighbourhood! (id:59911)
RE/MAX Land Exchange Ltd
13 Lakebreeze Drive
Ashfield-Colborne-Wawanosh, Ontario
Discover this extraordinary lakeview home, just minutes north of Goderich, offering a unique crawl space that is not available in the new phases of the Bluffs. The Phoenix model, nestled within the 55+ community along the stunning shores of Lake Huron, boasts breathtaking views of the lakes famous sunsets. With over $80,000 in upgrades, this home is a true gem. Featuring an open concept layout with 1,764 square feet of main floor living space, the interior is highlighted by a stunning tray ceiling and a cozy gas fireplace, creating an inviting atmosphere. Enjoy picturesque lake views from the living, dining, and primary bedroom, ensuring that your'e always connected to the beauty of your surroundings. This rare model includes 3 spacious bedrooms, 2 bathrooms, a laundry room, and a double car garage, all enhanced with upgraded interior lighting, flooring, kitchen cabinets, and much more. Start your day with morning coffee on your covered front porch, soaking in the sunrise, and unwind in the evening on your lakeview deck, watching the sun dip below the horizon. The Bluffs community offers direct beach access, just a 2-minute walk from your front door, as well as an incredible clubhouse that is unmatched in southwestern Ontario. This impressive 8,000 square foot facility features an indoor pool and countless amenities for your enjoyment. (id:59911)
Royal LePage Heartland Realty
229 S Rankin Street
Saugeen Shores, Ontario
Wow! Look at that substantial price reduction as of May 21st! Located on one of Southampton's most sought-after streets, this beautifully maintained year-round home is just steps from the shores of Lake Huron. Whether you're looking for a serene weekend getaway, an income-generating opportunity, or a full-time residence, this property offers flexibility and comfort in equal measure. The main level welcomes you with bright, sun-filled spaces, a functional layout, and timeless charm throughout. The kitchen opens to a cozy dining area, and the spacious living room with views of the mighty Saugeen River, is the perfect place to unwind after a day at the beach. Step outside to enjoy the peace and privacy of the mature, landscaped yard with a few hundred feet of treed property down to the river, or relax on the classic covered front porch. The real bonus lies in the fully finished walkout lower level, complete with a second full kitchen, a large bedroom, full bathroom, and private exterior access ideal for multi-generational living, guests, or potential rental income. Just a short stroll to the beach, trails, and downtown Southampton's shops and restaurants, this home truly captures the best of small-town coastal living. Features: Prime location just steps to Lake Huron. 3+1 bedrooms, 3 full bathrooms. WHAT! The power is OUT? Not a problem, this home is equipped with a full automatic generator. Walking distance to downtown, parks, and trails. This is a rare opportunity to own a piece of Southampton charm. BE SURE TO WATCH THE FULL LENGTH WALKTHROUGH TOUR, CLICK ON THE MULTIMEDIA LINK. Book your private showing today. (id:59911)
RE/MAX Four Seasons Realty Limited
33859 Golf Course Road
Ashfield-Colborne-Wawanosh, Ontario
Discover the perfect blend of country charm and modern convenience with this beautiful brick bungalow! Check out the fully paved driveway that leads to the attached garage. This spacious home offers 4 bedrooms, 3 bathrooms, surround sound and an abundance of natural light throughout. The open concept main floor features stunning maple floors, a bright kitchen with granite counter tops, a breakfast nook, a formal dining area and a spacious living room, all which overlook the acreage to the south. The primary bedroom boasts a walk-in closet and a 3-piece ensuite with a large walk-in shower. French doors lead out on to the interlocking patio and hot tub. A second main floor bedroom, an office with beautiful French doors with bevelled glass, a laundry closet and a conveniently placed 4-piece bathroom complete this level. The lower level is perfect for entertaining! Featuring in-floor heating and lots of storage options. The large rec room has a wet bar and features a cozy wood stove that is set against a stunning fieldstone hearth and natural wood mantel. Off to each side, there are 2 additional good sized bedrooms and a spacious 3-piece bathroom. Heading outside, take time to admire the extensive interlocking 2-tier patio, with accent lights. The 24'x40' detached 2-car garage was built in 2023. It offers in-floor heat, hydro, an indoor faucet and 10 ceilings. Situated just west of Sunset Golf Course and just a short distance to the shores of Lake Huron, this exceptional property offers the perfect balance of rural tranquility and recreational convenience. Located just a few minutes north of Goderich and set on nearly 25 acres of picturesque land with approximately 23 acres workable and drained. You won't want to miss out on this rare opportunity! (id:59911)
RE/MAX Reliable Realty Inc
163 Henry Street
Meaford, Ontario
NEW SHINGLES JUNE 2025. This 100+ year-old home offers a unique blend of charm, character and potential. Located in the heart of Meaford, this 3-bedroom, 2-bathroom property is an ideal opportunity for first-time homebuyers. While the home does need some updating, it provides a spacious layout and the chance to add your own personal touches. The main floor has a bright family room that flows into the living room. The kitchen/ dining room have walk out to back deck. Generous sized bedrooms and a large full bathroom upstairs. Backing onto the Georgian Trail, the property offers a peaceful backyard with direct access to outdoor activities. Whether you enjoy biking, hiking, or simply soaking in the natural beauty, this location is perfect for outdoor enthusiasts. Quick walk to the waterfront and downtown. Book your private showing today! (id:59911)
Royal LePage Locations North
40 Nicole Park Place
Bracebridge, Ontario
Welcome to 40 Nicole park. This newly built (2022) townhouse offers everything you need whether you're a first time home buyer or investor. Nestled within a new subdivision, this property offers the best of both worlds, combining contemporary finishes with easy access to essential amenities. The main level boasts a bright open concept living with an upgraded kitchen featuring a fully tiled backsplash, pot lights, stainless steel appliances, pantry, elegant countertops, and a large island with ample seating to accommodate family and friends. Sliding glass patio door leads you to a deck with stairs to enjoy an extra large backyard. The upper floor includes 3 bedrooms with upgraded closet doors. Full 4 piece bathroom as well as a spacious primary bedroom with a walk-in-closet and ensuite bathroom. This unique townhouse offers a private double-wide laneway allowing ample parking for family and guests. The basement unit has its own private side entrance which leads to a fully finished basement with a granny suite that includes a 4 pc bathroom and kitchenette. Nicole Park is a quiet cul-de-sac that offers a positive community feel and a great location for families or anyone looking for a quiet place to call home in Muskoka. This Townhouse includes a transferable Tarion warranty allowing you peace of mind. This is your opportunity to enjoy all that Muskoka has to offer in this elegant and modern townhouse. (id:59911)
RE/MAX Professionals North
427 Flannery Drive
Centre Wellington, Ontario
Beautifully updated and maintained 3 bedroom freehold townhome in Fergus's sought after south-end neighborhood - close to all amenities and a easy 10 minute drive to Guelph. Inside this home you will find a newly updated kitchen with sleek stainless steel appliances. Open concept kitchen dining, leads to a bright spacious living room with sliders to backyard deck, gazebo and self-contained rear yard. A rare find breezeway from the garage allows privacy and access to your backyard, great for maintenance and guests. Back inside as you make your way upstairs, the primary bedroom offers a double closet. Two additional bedrooms with stylish 4 piece bath. Completing this home is the finished basement with generous rec room, 3 piece bath, laundry room and storage. With this ideal location to both elementary and secondary schools, parks, splash pad, Community Centre, restaurants and a short stroll to downtown and the sights and sounds of the Grand River, this home and its location truly is a must see ! (id:59911)
Keller Williams Home Group Realty
133 Kemp Crescent
Guelph, Ontario
Welcome to 133 Kemp Crescent, tucked away at the end of a quiet cul-de-sac in Guelphs friendly east end. This is the kind of place where kids ride their bikes till the streetlights come on, and you can actually hear yourself think while sipping coffee on the front porch. Step inside and you'll find a bright, open living room that practically invites you to kick off your shoes and stay awhile. Sunshine streams through the windows, bouncing off fresh updates and giving the whole space a warm, happy glow. Whether you're hosting friends or just hanging out in sweats, this home has the right kind of energy. The kitchen and dining area flow seamlessly into the living space, ideal for entertaining, homework marathons, or watching the big game. And when its time to wind down, the primary bedroom is a personal retreat, complete with a private ensuite for long, thoughtless showers and a walk-in closet to store your massive wardrobe. Theres also a double-wide garage for all the practical stuff and loads of storage throughout the home to keep life tidy and stress-free. Moving onto the exterior, this is where this home becomes a dream for parents and kids alike! The wide open turnaround at the end of this cul-de-sac is practically begging for a game of street hockey, shooting hoops, or creating a chalk masterpiece. No through traffic, no stress. Plus, you're minutes from parks, trails, schools, and everything else that makes the east end so popular. Whether you're looking to put down roots or just want a place that fits your lifestyle without the fuss, this home checks all the right boxes. This isn't just a place to live. Its a place to love. Come see it for yourself. (id:59911)
Coldwell Banker Neumann Real Estate
615 Cayuga Crescent
Huron-Kinloss, Ontario
Welcome to this charming 3 bedroom bungalow located in the peaceful village setting of Point Clark. Situated on a dead-end cul-de-sac, this beautiful 8 year old home offers a serene and private setting, perfect for those seeking tranquility. Upon entering the home, imagine relaxing on the 130' of covered deck space, then you will be greeted by an open concept layout, creating a spacious & inviting atmosphere. The open kitchen, dining room, dinette and living room offer an entertainers delight. With an abundance of cabinetry, large working island with quartz and concrete countertops making it a chefs delight. Impressive ensuite bathroom with double sinks and large walk in shower, conveniently located off the primary bedroom with a large walk-in closet with custom made barn door. Whether you envision a home gym, a play area for the kids, or a cozy entertainment space, the full unspoiled basement provides ample room to bring creative ideas to life. For car or woodworking enthusiasts you will be pleased to know that this property includes a detached double car garage with an attached workshop. The home features in-floor heat throughout the main floor, basement and workshop. This additional space allows you to indulge in your hobbies or provides ample storage for your vehicles and equipment. The exterior of the house boasts immaculate landscaping, creating a visually appealing and well maintained curb appeal. The yard is thoughtfully designed, making it a perfect space for outdoor activities, gardening (which if fully fenced to avoid wild life) or simply to enjoy the fresh air. Another major bonus is the location to the beach/lighthouse and marina. Imagine taking leisurely strolls along the shoreline, enjoying the sunsets, and embracing the natural beauty mother nature surrounds you in. (id:59911)
Royal LePage Exchange Realty Co.
90a - 90 Aberdeen Street
Centre Wellington, Ontario
Welcome to 90 Aberdeen Street, where elegance meets effortless living. This former model home is a true standout, boasting one of the most desirable layouts in the community. With 2500 sq. ft. of beautifully finished living space, this executive bungaloft offers a seamless blend of sophistication and comfort. From the moment you step inside, you'll appreciate the thoughtful design and inviting atmosphere. The main floor is laid out for ultimate convenience, featuring a comfortable primary suite with a well-appointed ensuite, main floor laundry, and a beautifully upgraded kitchen that serves as the heart of the home. With its open, airy feel and seamless flow, this space is perfect for both everyday living and entertaining.The loft area provides additional versatility perfect as a home office, TV area, or guest retreat while the expansive finished basement offers even more room to relax and entertain. For those who appreciate a well-designed garage, this one is a showstopper. The double-car garage includes an extended work area and a unique walk-through access to the backyard, a thoughtful and practical feature that truly sets this home apart. Set in a beautifully maintained, quiet enclave of Fergus, this property offers an stress-free, no-maintenance lifestyle. Grass cutting, landscaping, and snow removal right up to your doorstep are all taken care of with a low monthly maintenance fee, allowing you to enjoy the charm of this historic town without the upkeep. Fergus itself is a gem, offering the perfect blend of small-town warmth and modern conveniences. Stroll along the Grand River, explore the vibrant downtown with its boutique shops and cafes, or take in the stunning natural scenery. With a strong sense of community, top-rated schools, and easy access to major routes, Fergus is an ideal place to call home.This is more than just a house, it's a lifestyle. Don't miss your chance to own this exceptional home in one of Fergus' most sought-after locations. (id:59911)
Coldwell Banker Neumann Real Estate
15 Clearview Street
Guelph, Ontario
Where do I even begin with this truly unique listing for home or business! The inside: 15 Clearview is FULLY renovated home with a LEGAL lower-level apartment. Engineered hardwood floors throughout create a seamless, sophisticated ambiance. The kitchen is a chefs dream! Carefully CUSTOM crafted by Paragon Kitchens, youll create culinary perfections in a space filled with Silestone countertops, top-of-the-line Fisher & Paykel appliances, and a 25,000 BTU BlueStar range top. Enjoy morning coffees or evening cocktails at the wet bar/coffee nook. With a stunning 3-piece bathroom adjacent, and an easy, open-concept flow through the dining room into the living room, this area of the home, along with a cozy custom-built electric fireplace, truly is the epitome of entertaining. The primary king bedroom and ensuite bathroom could be taken out of a magazine! The custom European-style wet room styled bathroom features his & hers showers, a standalone tub, and a concrete double vanity. Youll also find a walk-in closet/laundry combo with a shower niche for the appliances. Upstairs are two more spacious bedrooms with lots of natural light and views of the surrounding mature trees. Through the hall off the kitchen, which could be finished as an expansive pantry/mudroom, are stairs that lead to a private unit with a separate entrance. Featuring a custom Paragon kitchen flowing into the living room, a spacious bedroom with large windows, and a 3-piece bathroom with LAUNDRY. Luxury vinyl plank flooring throughout. New A/C, water heater, furnace and plumbing. The outside: A 1/4 acre of B.4 commercially zoned land, overflowing with possibility and mature trees (including two fruiting apple trees!) in the newly fenced backyard with patio. Room for 10+ cars in the driveway is ideal for entertaining or business. An attached 4+ car garage/shop with ~1000sqft of space is the cherry on top, packed to the brim full of potential for your future business! Come check out the possibilities! (id:59911)
Red Brick Real Estate Brokerage Ltd.
