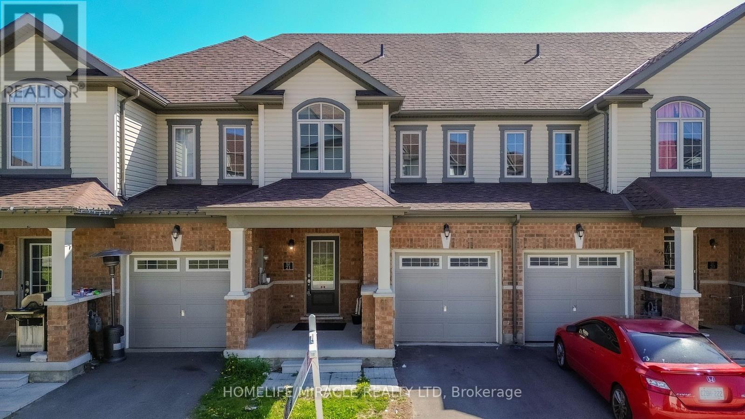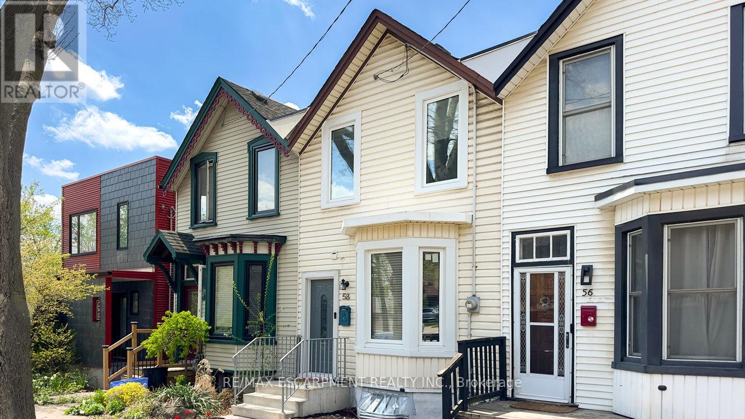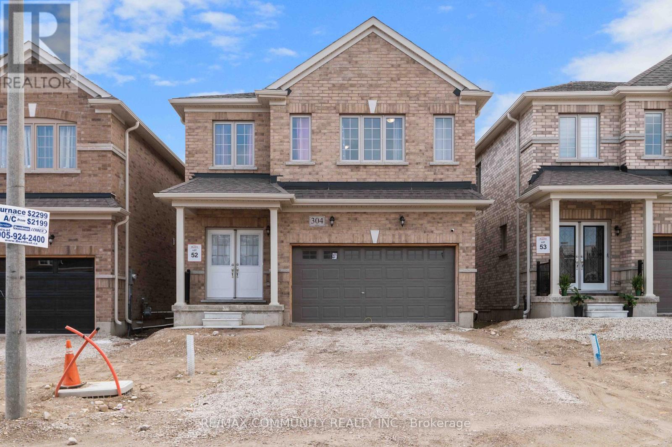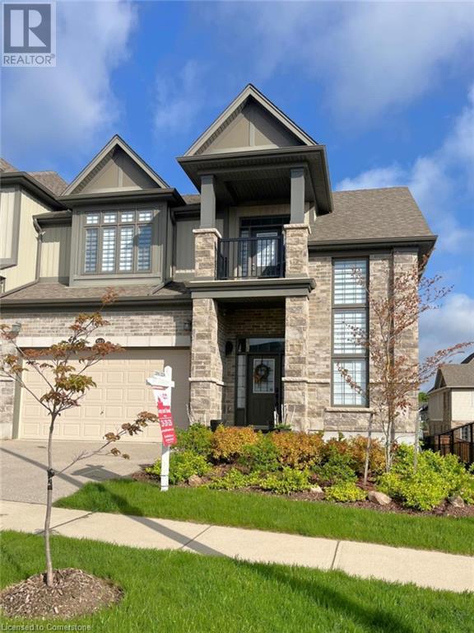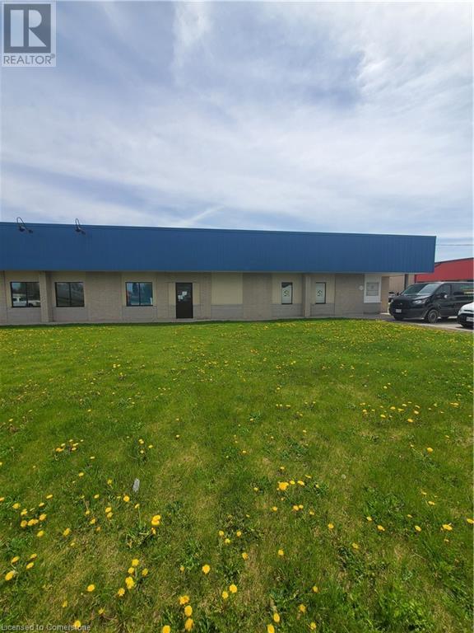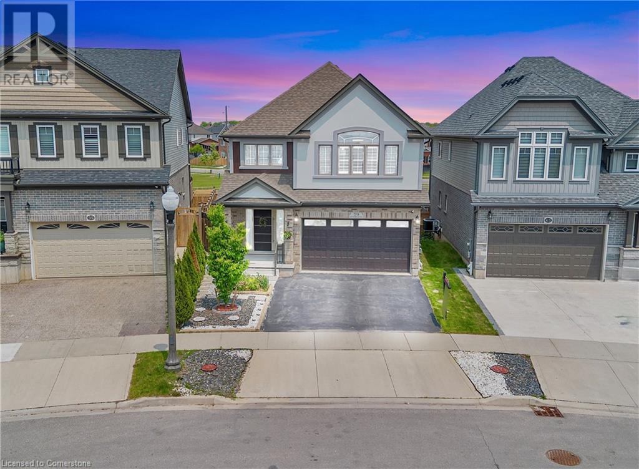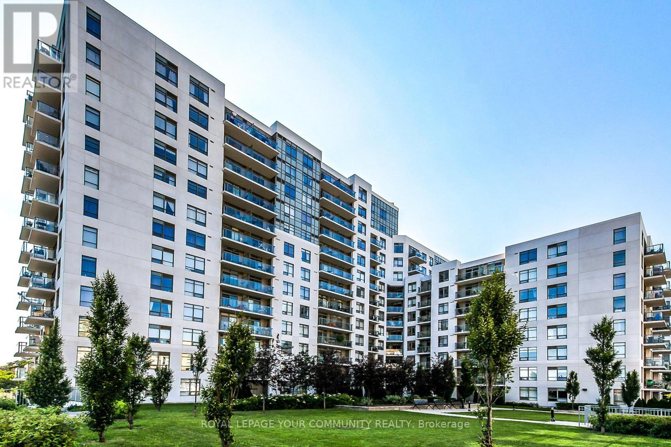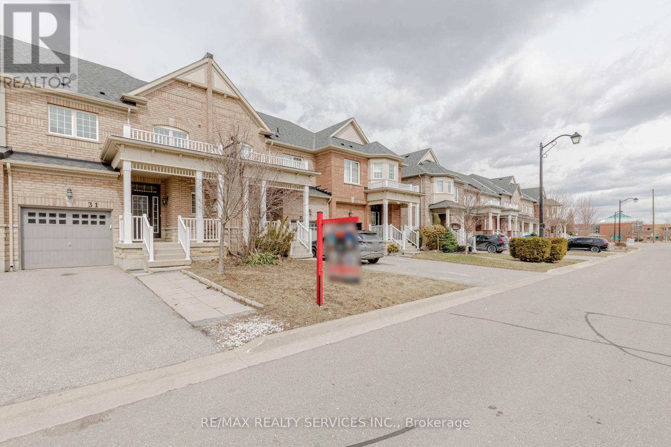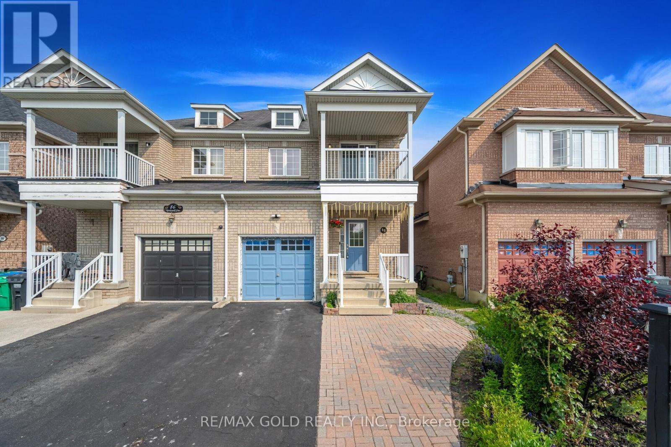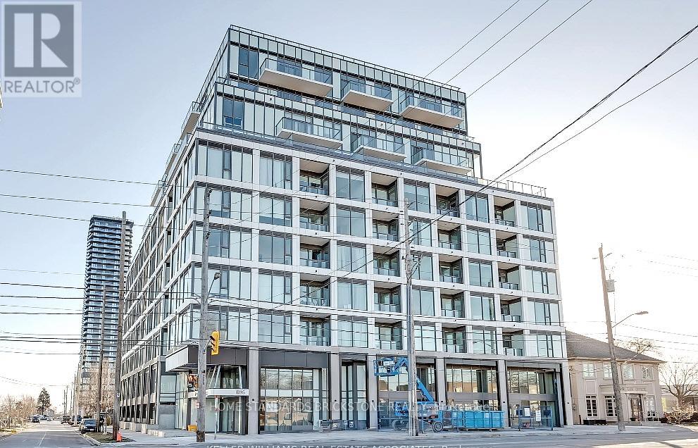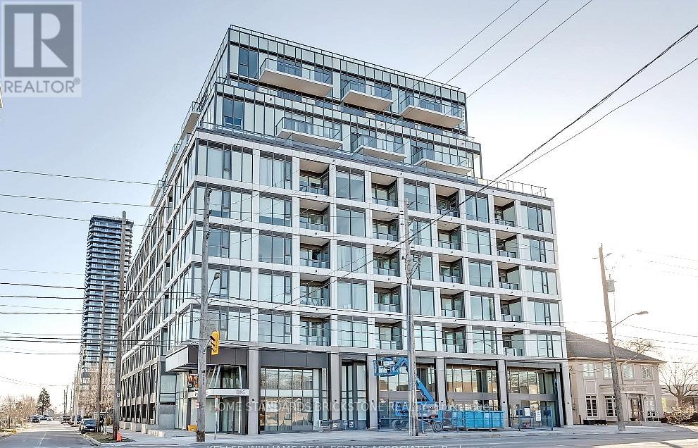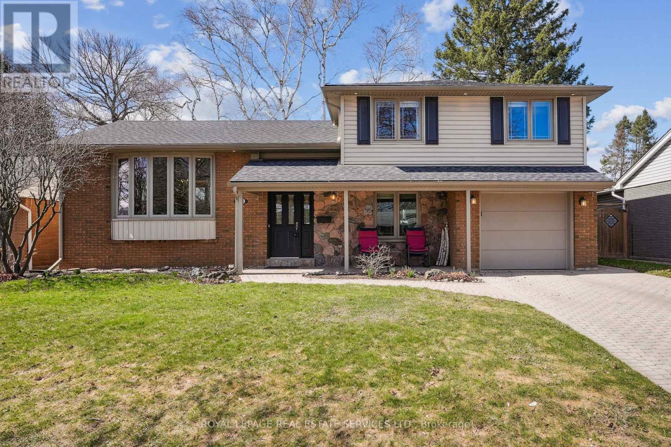21 - 740 Linden Drive
Cambridge, Ontario
This gorgeous townhouse with three bedrooms built in 2021 is situated on a prestigious ravine lot. This open concept layout features a large kitchen with beautiful quartz countertops, which also continue as the backsplash, stainless steel appliances, including a range, dishwasher, fridge, and hood vent. There are three spacious bedrooms upstairs. The primary room has a spacious walk-in closet and eon suite bathroom. Other features include second floor laundry, stone vanities with upgraded faucets in the bathrooms and upgraded large basement windows. The entire house feels light and airy because it has recently been painted. won't let you down. This home is just minutes from Highway 401, Conestoga College, Shopping Plaza and Riverside Park. (id:59911)
Homelife/miracle Realty Ltd
40 Portman Street
Caledon, Ontario
**4 Primary Bedrooms** [3435 Sq Ft Per MPAC] Executive House Situated On Backing On To Trail Premium Lot In Southfields Village Caledon!! **4 Full Washrooms In 2nd Floor** Formal Living, Dining & Family Rooms With Hardwood Flooring! Dream Kitchen With Island, Quartz Counter-Top, Porcelain Floor Tiles & Back Splash!! Office In Main Floor!! Oak Staircase With Iron Pickets! 2nd Floor Comes With 4 Spacious Primary Bedrooms! Upgraded Washroom Counter-Tops!! Separate Entrance To Basement By Builder! Walking Distance To Park, Etobicoke Creek & Trails. Interlocking In Front & Backyard* 5 Full Washrooms In The House! Must View House! Shows 10/10** **EXTRAS** **Full Washroom In Main Floor** Separate Entrance to Basement By Builder ** Laundry Room Conveniently Located In 2nd Floor! Covered Balcony! 2 Walk-In Closets In Main Primary Bedroom! (id:59911)
RE/MAX Realty Services Inc.
58 Margaret Street
Hamilton, Ontario
Imagine stepping into a home where every detail has been carefully considered. It's a meticulously renovated 3+1 bedroom sanctuary. Located in a prime Hamilton location, this turnkey property offers the perfect blend of comfort, style, and investment potential. Completely transformed in '22, this home boasts a comprehensive renovation showcasing superior craftsmanship and quality materials. You'll be captivated by the luxurious vinyl flooring flowing seamlessly throughout the entire space. Energy efficiency with Eco Choice triple-glazed windows. Comfort is guaranteed year-round with a recently installed Lennox furnace, automatic humidifier & A/C system, in March '22 and backed by a 10-year parts warranty. The heart of the home, the kitchen, has been modernized with sleek design and features a convenient water filter faucet system. Two fully renovated bathrooms offer a spa-like experience, complete with contemporary fixtures and finishes. Enjoy the ambiance created by LED pot lights in every room, complemented by above grade new plumbing and ESA-certified wiring. While all new doors, baseboards, and trim add the finishing touches to this carpet-free haven. The walk-out basement is ideal for an in-law suite or multi-generational living. A rear two-car driveway provides convenient parking. The fully fenced yard offers privacy and security for your family and pets. Just minutes from trendy & vibrant Locke Street, Westdale Village. Its proximity to McMaster University & Hospital, Columbia College and the highly-regarded Westdale High School makes it perfect for families and students alike. Commuting is a breeze with easy access to the 403, future Hamilton LRT, and both West Harbour GO and Hamilton downtown train stations, while transit and a GO bus stop are literally steps away. Its prime location and desirable features make it incredibly easy to rent to students, offering a lucrative income opportunity. Don't miss this chance to own a meticulously renovated property! (id:59911)
RE/MAX Escarpment Realty Inc.
99 Monarch Street
Welland, Ontario
Welcome to 99 Monarch Street Your Dream Home in Welland! Discover Refined Living in this Beautifully Designed home by Mountain View Homes, built less than 5 years ago and loaded with over $50,000 in Premium Upgrades. Nestled on a Generous Lot backing onto Tranquil Green Space, this home offers both Privacy and Scenic Charm. Step outside to your Spacious Large Deck complete with an Inground Fire Pit and a Fully Fenced Backyard, perfect for relaxing or entertaining. Inside, enjoy a newly redesigned kitchen featuring built-in Maytag wall ovens, a 96 island, a 36 gas cooktop, and a Built-in Sound System, blending modern style with functionality. The main floor features Pot Lights, Engineered Hardwood throughout, and 9ft Ceilings, adding elegance and spaciousness. Located in a Vibrant Community, you'll enjoy easy Access to Hwy 406, nearby shopping, and be just minutes from world-class wineries and golf courses. Whether you're hosting guests or enjoying a quiet evening, 99 Monarch offers the ideal setting to experience the bliss of Niagara living. Book your private showing today! (id:59911)
Keller Williams Real Estate Associates
304 Russell Street
Southgate, Ontario
Welcome to 304 Russell St., where modern elegance meets small-town charm! This stunning, brand-new executive rental property in the rapidly developing town of Dundalk offers an unparalleled living experience. If you're seeking a spacious, upscale home with all the modern conveniences, your search ends here. Step inside and be greeted by an open-concept living space, bathed in natural sunlight. The gourmet kitchen, complete with stainless steel appliances and a sleek breakfast bar, is perfect for entertaining or family gatherings. The spacious living and dining areas flow seamlessly, creating an inviting atmosphere. This exceptional home boasts: Four generously sized bedrooms: Including a luxurious primary suite with a walk-in closet and spa-like ensuite bathroom. Four modern bathrooms: Ensuring comfort and convenience for everyone. A fully finished basement: Offering additional living space, perfect for a home office, recreation room, or guest suite, complete with its own 3 piece bathroom. Second-floor laundry: Adding to the home's practical design. Premium finishes and high ceilings: Creating an atmosphere of refined luxury. Located in a family-friendly neighbourhood, only an hour away from the GTA and just minutes from top-rated schools, convenient shopping, delightful dining, and recreational opportunities, including a nearby golf course. Experience the tranquility of small-town living without sacrificing modern amenities. (id:59911)
RE/MAX Community Realty Inc.
582 Mayapple Street
Waterloo, Ontario
Luxury End-Unit Bungaloft Townhome in Vista Hills – Modern, Spacious & Accessible! Stunning 3-bed, 3-bath, freehold townhouse on 40 ft lot, offering over 2,500 sq. ft. of living space in desirable Waterloo location. This premium unit features 12’ ceilings on the main floor and soaring 24’ ceilings in the open living area, creating a grand, airy feel. Enjoy a modern kitchen with granite countertops, stainless steel appliances, and an enlarged deck off the dining area — perfect for entertaining. The main floor boasts a spacious primary suite with walk-in closet, 3-pc ensuite. Upstairs there are two additional bedrooms, a full bath and access to a private balcony. The basement is unfinished and awaiting your future design. This handicap-accessible home features extra wide doorways on the main floor, and a built-in shaft ready for a future elevator. The double garage includes an electric vehicle outlet. Located close to top schools, great shopping ( COSTCO) and within walking distance to excellent, almost unlimited hiking trails through Columbia Hills and Columbia Forest . Luxury, Comfort, and Convenience all in one! (id:59911)
Red And White Realty Inc.
36 Bleams Road
Kitchener, Ontario
2300 SF industrial building space available in the Trillium Industrial Park. 14 ft clear ceiling heigh. Location benefits from a high profile location at the corner of Bleams Road and Otonabee Drive. The new Bleams Road extension bridge at the roundabout will increasing connectivity to the site. Quick access to Fairway Rd, Highway 7/8 & Highway 401. EMP-2 zoning accommodates a broad range of commercial and industrial uses such as Warehousing, Building material and handling, manufacturing, restaurant. (id:59911)
RE/MAX Twin City Realty Inc.
37 Bleams Road
Kitchener, Ontario
2800 SF industrial building space available in the Trillium Industrial Park. 14 ft clear ceiling heigh. Location benefits from a high profile location at the corner of Bleams Road and Otonabee Drive. The new Bleams Road extension bridge at the roundabout will increasing connectivity to the site. Quick access to Fairway Rd, Highway 7/8 & Highway 401. EMP-2 zoning accommodates a broad range of commercial and industrial uses such as Warehousing, Building material and handling, manufacturing, restaurant. (id:59911)
RE/MAX Twin City Realty Inc.
59 Netherwood Road
Kitchener, Ontario
Presenting 59 Netherwood Rd.-an executive, Oversized pie shaped ravine-lot home backing directly onto a park, located in one of Kitchener's most sought-after family neighborhoods. Offering 5 bedrooms, 4 bathrooms, and over 3,500 sq. ft. of finished living space (2,556 sq. ft. above grade 1,029 sq. ft. in the professionally finished lookout basement), this property is the perfect blend of comfort, sophistication, and functionality. Step inside to find soaring 11-foot vaulted ceilings with built-in speakers in the family room, rich hardwood flooring, and elegant luxury tile. The chef-inspired kitchen is a true showpiece, complete with quartz countertops, a full-slab quartz backsplash, stainless steel appliances, a designer feature wall, and a spacious open-concept layout ideal for both family living and entertaining. The fully finished basement offers exceptional versatility, featuring a large recreation room, an additional bedroom, and a stylish 3-piece bath-all enhanced by oversized lookout windows that flood the space with natural light. Situated on an oversized pie-shaped lot with no rear neighbors, the backyard is a private oasis with a custom extended deck-perfect for hosting summer gatherings or simply relaxing in peace. Additional highlights include: a double-car garage with a double-wide driveway, upgraded 200-amp service, custom front entryway, coffered ceilings, California shutters, pot lights throughout, security camera system, and more. Minutes from top-rated schools, scenic parks and trails, shopping, restaurants, Conestoga College, golf courses, and Highway 401-this is a rare opportunity to own a turnkey home in an unbeatable location. (id:59911)
Homelife Miracle Realty Ltd.
2782 Barton Street E Unit# 313
Hamilton, Ontario
NEVER LIVED IN, BRAND NEW 1 BED + DEN CONDO UNIT AVAILABLE FOR LEASE IMMEDIATELY perfectly situated in the heart of Stoney Creek.. This thoughtfully planned suite features an open-concept kitchen with a functional island, flowing seamlessly into a spacious living area that opens onto a private terrace/balcony — perfect for relaxing or entertaining. The primary bedroom offers ample natural light and privacy, while the versatile den is ideal for a home office, guest room, or creative space. Additional highlights include a full 4-piece bath, in-suite laundry, and sleek finishes throughout. Enjoy a low-maintenance, vibrant lifestyle with access to premium amenities, including a state-of-the-art fitness centre, outdoor BBQ area, elegant party room, and secure bicycle storage. Located in a prime transit-friendly area, with quick access to the QEW, GO Transit, shopping, dining, scenic trails, and green spaces. (id:59911)
Century 21 Right Time Real Estate Inc.
603 - 5105 Hurontario Street
Mississauga, Ontario
Beautiful never lived brand new executive 2 Bedroom + Den (Which is big enough to be use as a 3rd Bedroom) with 2 full washroom condo located in the Canopy Tower A, In the heart of the city of Mississauga available for rent. This is one of the largest and cosy units in the building With PARKING & LOCKER. Open Concept floor plan, 9ft ceiling, Living, Dining and kitchen combined. Ensuite laundry. Spacious Den that can be used as 3rd bedroom or home office. Large Balcony for your summer relaxation and enjoyment of Kool air. Close to all public amentias and transit systems (future LRT, Go trains, buses and other transits), minutes walk to Sq One mall, Hwy 403, schools and parks. (id:59911)
Royal LePage Signature Realty
4908 - 50 Absolute Avenue
Mississauga, Ontario
Lower Penthouse On The 49th Floor At The World Famous Marilyn Monroe Towers. Spectacular Views And High End Finishes Throughout Including 10ft Ceilings, 8 Doors, And Hardwood Floors Throughout. Fully Upgraded With Brand New Flooring, Chef Gourmet Kitchen With Granite Counter Tops, Upgraded Cabinets And Professional Stainless Steel Appliances! Spa Bathrooms Include Glass Shower/ Full Size Deep Tub, Marble Flooring, Undermount Sink, Premium Faucets, And Much More!! Over 1000 Sq Ft Including 235 Sq Ft Wrap Around Balcony Facing Northwest With A View Of The CN Tower At One End And Lake Ontario At The Other. Walking Distance To Sq One, City Centre, And New Hurontario LRT. Access To All The Multi-Million $ Building Amenities: Exercise Room, 48 Floor Lounge, Theatre, Entertainment, Sports, Pool, Sauna, Basketball, Squash, Party Room, Etc. (id:59911)
RE/MAX Real Estate Centre Inc.
206 - 812 Lansdowne Avenue
Toronto, Ontario
This bright and spacious 1-bedroom, 1-bathroom suite offers an open-concept, efficient layout with sleek laminate flooring and expansive windows that fill the space with natural light. The modern kitchen boasts full-size appliances, 4-piece bathroom and in-suite laundry provide added convenience. Residents can enjoy amenities like a fitness center, sauna, party and games rooms, bike storage, and visitor parking. Located steps from TTC and GO stations, as well as vibrant neighbourhoods like Roncesvalles and Corso Italia, this unit offers comfort and accessibility. (id:59911)
Royal LePage Your Community Realty
31 Mccardy Court
Caledon, Ontario
Absolutely Stunning Home !!! 3+1 Bedrooms 4 Washrooms ##Finished Basement ##Freehold Townhome In Caledon East ###Ravine Lot### Entrance to Basement Thru Garage . Features An Open Concept Main Floor, Generous Size Bedrooms, Primary Bedroom With Walk In Closet & 4Pc En-Suite. Many Upgrades Includes Pot Lights, Gas Fireplace, Chefs Kitchen Appliances And Granite Counters. Family Friendly Community With Schools, Recreation Centre , Nature Trails And Town Hall Within Walking Distance . No Side Walk Parking of 4 cars (1 garage 3 Driveway) . Freshly Painted & ready to Move-in . (id:59911)
RE/MAX Realty Services Inc.
55 Ballmer Trail
Oakville, Ontario
Beautiful and Luxury Fernbrook Carnegie Model 38' Front Lot Single , Built in 2022, Nestled in A Quiet Street. 4 Bedroom With 2957 Sqf Above Grade. Elegant Stone Elevation A. 10' On Main And 9' On Upper and Basement . Large Windows , Bright And Spacious. All Smooth Ceiling. Upgraded Brand Kitchen Appliances. Hardwood Floor Thru Whole House. Large Island in Modern Kitchen with Big Pantry Room, Open Concept Design, Large Family with Gas Fireplace, Large Master With 5 Pc En-Suite And Large W/I Closet. Very Functional Layout. Thousands Upgraded When Purchase . Top Ranking School Area. Easy Access to QEW, 403. Convenient Shopping and Parks Around. (id:59911)
Homelife Landmark Realty Inc.
88 Kettlewell Crescent
Brampton, Ontario
Come & Check Out This Very Well Maintained Semi-Detached Home. Open Concept Layout On The Main Floor With Spacious Living, Family Room. Kitchen Comes With Breakfast Area With W/O To Yard. Second Floor Offers 3 Good Size Bedrooms. Master Bedroom With Ensuite Bath & Closet. Fully Landscaped Front & Backyard, Extended Driveway & Upgraded Light Fixtures. (id:59911)
RE/MAX Gold Realty Inc.
438 - 3100 Keele Street
Toronto, Ontario
Welcome To "THE KEELEY" Directly Across The Street From Downsview Park. Perfectly designed for modern living, this 1 bedroom, 1 bathroom Unit freshly painted, with Parking & Locker. The Kitchen Features High-end Stainless Steel Appliances, Quartz Countertops, Built-in Combo Rangehood with Microwave! Residents have access to top-notch building amenities, including a fitness center,children's playroom, party room, 24/7 concierge service and more! Steps to Downsview Park, TTC Transit, York University, Humber River Hospital, Trails, Restaurants, Retail Stores & Malls. Easy access to Highway 400, 401, and Allen Rd. Don't miss this opportunity to live in the thriving Downsview Park community! (id:59911)
Homelife/bayview Realty Inc.
12 Gulliver Crescent
Brampton, Ontario
Move-in Ready Duplex in the Heart of Northgate Brampton. Main Floor has Living Room Dining Room Combination, 3 Bedrooms and a Family Room with a Gas Fireplace Facing the Backyard! 4 Piece Bathroom, Large Kitchen with Washer and Dryer. Lower Unit is Completely Separate, it includes 2 Bedrooms, Large Kitchen and Great Room with Wood Fireplace. Good Sized Backyard with a Deck, Deck at the Front of the House and Patio at the Side. Great Home with Income Potential or Multi-Generational Living. Furnance 2024, Upstairs Carpet 2021, Bsmt Washer/Dryer 2024. (id:59911)
Keller Williams Real Estate Associates
411 - 1195 The Queensway
Toronto, Ontario
*** Start your next chapter in style at The Tailor Condos a modern, sun-filled 1-bedroom suite in the heart of South Etobicoke! *** With 9 ft ceilings, floor-to-ceiling windows, and a bright open-concept layout, this space is perfect for cozy nights in or weekend brunches at home. *** The sleek kitchen features two-tone cabinets, quartz counters, a deep sink, and stainless steel appliances ideal for cooking together and entertaining friends. *** The bedroom offers a peaceful retreat with a double closet and stylish glass sliding door, giving you both comfort and privacy. *** Enjoy lifestyle-enhancing amenities like a rooftop terrace with BBQs, yoga room, fitness centre, and concierge service all designed to fit your busy, active life. *** Just a quick bus ride to Islington Subway Station, with grocery stores, Costco, Sherway Gardens, IKEA, and tons of local cafés and restaurants right around the corner. Plus, easy weekend getaways with Lakeshore trails just minutes away. **** Photos were taken before tenanted. (id:59911)
Home Standards Brickstone Realty
411 - 1195 The Queensway
Toronto, Ontario
Welcome to urban sophistication at The Tailor Condos, a stunning 1-bedroom, 1-bathroom suite in South Etobicoke's most vibrant community! This beautifully maintained unit features soaring ~9 ft floor-to-ceiling windows, sleek laminate flooring, and an elegant open-concept layout flooded with natural light. *** The state-of-the-art kitchen impresses with two-tone cabinetry, quartz countertops, a deep sink, modern backsplash, and stainless steel appliances, offering the perfect space for culinary creativity. *** The spacious bedroom features a double closet and a stylish glass sliding door, creating both comfort and style. *** Enjoy an exceptional lifestyle with premium building amenities, including a 24-hour concierge, fitness center, yoga room, rooftop terrace, and BBQ area. *** Located just a short bus ride from Islington Subway Station, with easy access to Downtown Toronto, and surrounded by everything you need Sherway Gardens, Costco, IKEA, gourmet dining, trendy cafes, and scenic bike trails along Lakeshore Boulevard. **** Photos were taken before tenanted. (id:59911)
Home Standards Brickstone Realty
17 Seymour Road
Brampton, Ontario
Absolutely Stunning!! Fully Upgraded Detach Home Located In Mayfield Village .4Bedrooms , 5 Washrooms(4 Master Bedrooms). Featuring premium upgrades throughout, this home from Builder . 2646 Sqft As per MPAC ## NO SIDE WALK ## .Very Attractive Layout With Combined Living/Dining. 9Ft Ceiling On Main Floor.Upgraded Tiles. Upgraded Kitchen With Quartz Counter Tops Built In Appliances .Modern Kitchen with Built-in Appliances ,Back-Splash & Centre Island . Primary Bdrm With 5Pc Ensuite & W/I Closet.Very Spacious other 3 Bedrooms with Ensuite Washroom & Walk in Closet .Separate Side Entrance . Laundry on Main Floor with Easy Access to Garage . Total 6 Car Parking without any extension to Driveway (2in Garage + 4 Driveway) . Great Location Close To Hwy410 , Walmart, Schools , Bus Stop & Parks. (id:59911)
RE/MAX Realty Services Inc.
8 Runnymede Road
Toronto, Ontario
Spacious one bedroom unit in lower level - renovated, including all utilities in highly sought-after Bloor West Village, steps to Runnymede station.This bright, renovated, new apartment is open concept and comes with a new kitchen, new bath, new flooring, new fridge and freshly painted walls (as of 2023). Private laundry in-unit, no need to carry your laundry to a laundromat or share machines! This property is perfectly located in a safe and friendly neighbourhood, close to transit, groceries, shops, restaurants, schools, High Park, amenities and Runnymede subway station. No smoking. (id:59911)
Ipro Realty Ltd.
602 Rosedale Crescent
Burlington, Ontario
Welcome to your new home in the heart of Burlington. This 3 + 1 bedroom and 2-bathroom home is sure to please. Hardwood throughout formal living and dining room. New eat-in kitchen with all the bells and whistles. Vaulted ceiling, quartz countertops, stainless-steel appliances. This home features a 3 season sunroom oasis with a gas fireplace for that home away from home feel. Walkout to beautifully landscaped yard with interlocking patio and shed. Enjoy 3 large bedrooms all with hardwood. Primary room has ensuite privileges with a new 4-piece washroom, heated floors and granite countertop. The family room boasts hardwood, and gas fireplace. 3 Piece washroom with glass shower. The finished basement features second family room or office with large windows, 4th bedroom, laundry room and storage area. Inside entrance to single car garage with 2 car parking in the driveway. Say YES to the address (id:59911)
Royal LePage Real Estate Services Ltd.
22 - 4280 Taywood Drive
Burlington, Ontario
Absolutely Stunning End-Unit Bungaloft in Highly Sought-After Millcroft! Tucked away at the back of a quiet, upscale complex, this beautifully upgraded home offers luxurious main-floor living with modern elegance and a private patio overlooking a gorgeous, serene setting. The modern kitchen showcases quartz countertops, custom cabinetry, stainless steel appliances, and a built-in wine cooler perfect for both daily living and entertaining. The open-concept living and dining area features soaring vaulted ceilings, a cozy gas fireplace, and rich hardwood flooring that flows throughout the main level. The main floor primary suite offers a spacious walk-in closet and a well-appointed ensuite bathroom, while main-level laundry and direct access to the double garage add everyday convenience. Upstairs, the loft-style family room provides a versatile space for relaxation, a home office, or guests, alongside a generously sized second bedroom. The lower level expands your living space with a welcoming recreation room, wet bar, broadloom, and an electric built-in fireplace ideal for movie nights or entertaining. A large unfinished area offers excellent potential for additional storage, a workshop, or future customization. This rare end-unit offers privacy, style, and functionality in the heart of prestigious Millcroft. A must-see! (id:59911)
Right At Home Realty
