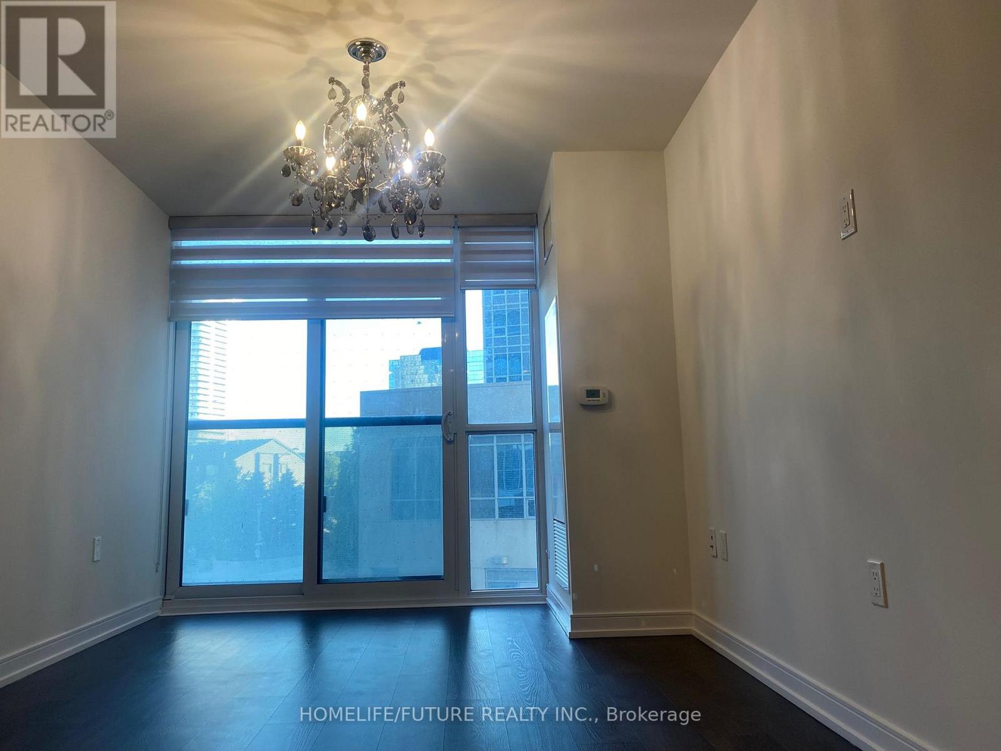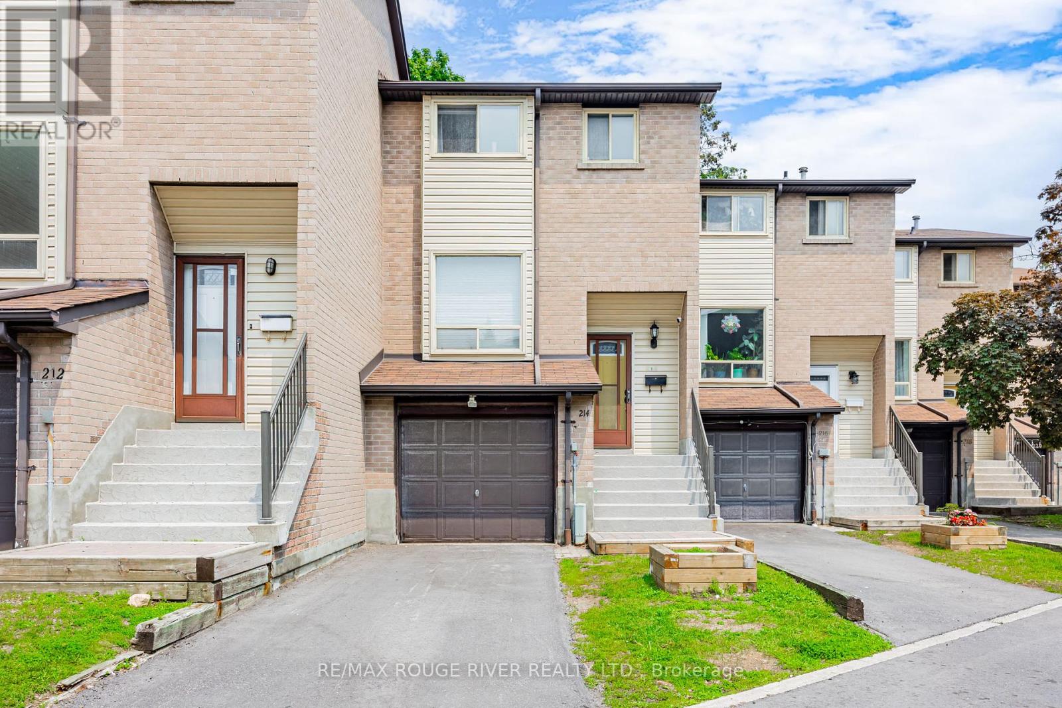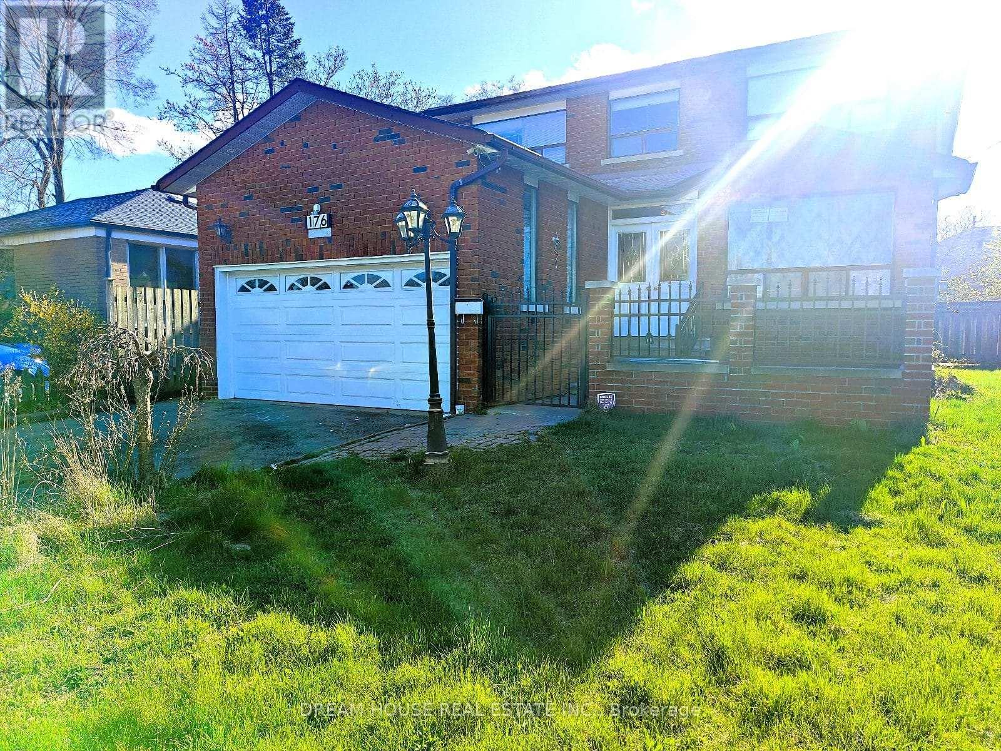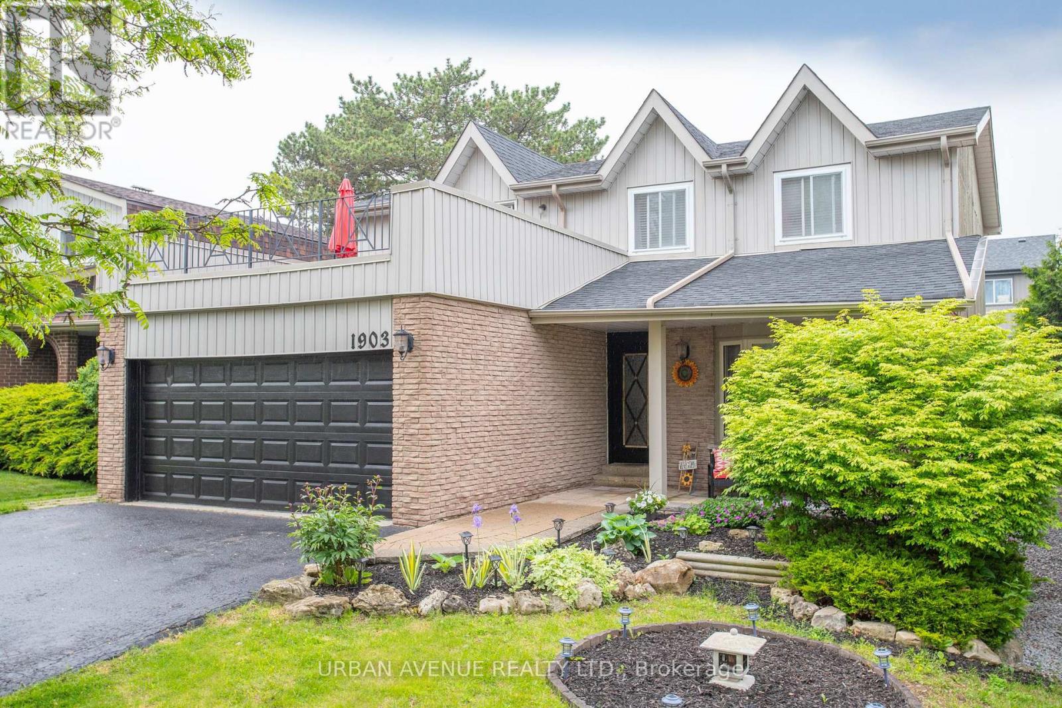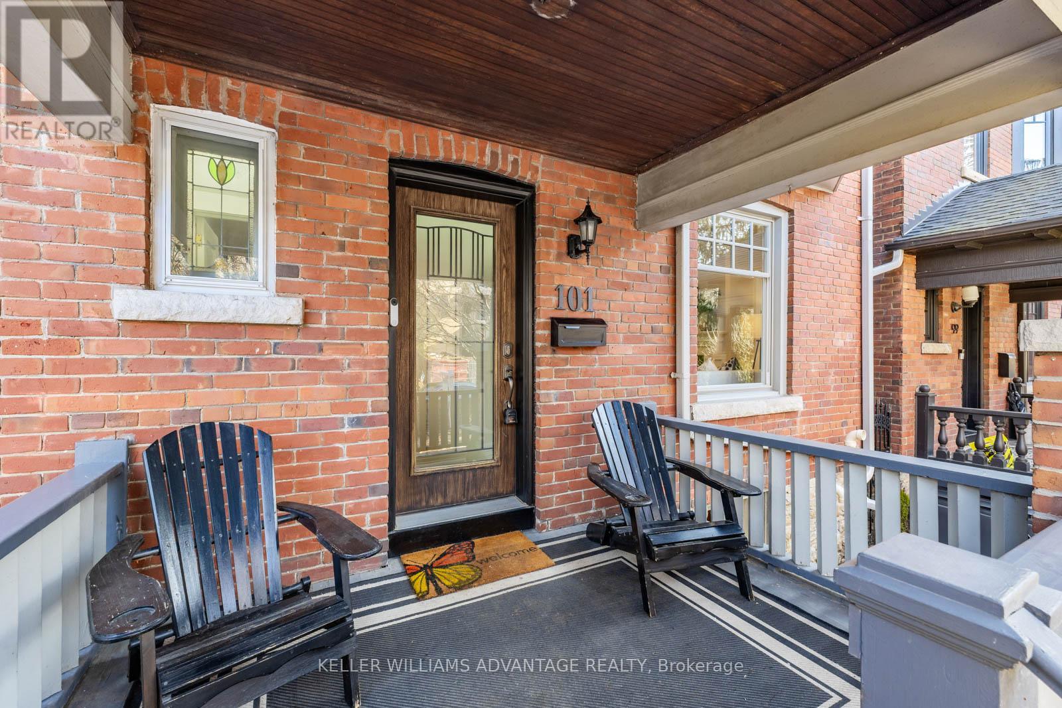204 - 225 Village Green Square
Toronto, Ontario
Newly Constructed Tridel Condominium In The Prestigious Metrogate Community Welcome To This Elegantly Designed 1-Bedroom Plus Den Residence Offering A Bright And Spacious Open-Concept Layout, Thoughtfully Finished With Contemporary Upgrades. Interior Features Include Smooth Ceilings, Custom Cabinetry, Recessed Lighting In The Kitchen, Mirrored Closet Doors, Premium Window Coverings, And A Modern Glass-Enclosed Shower. The Versatile Den Provides An Ideal Space For A Home Office, Guest Room, Or Additional Living Area. A Rare Tandem Two-Car Parking Space Adds Significant Value And Convenience-Perfect For Couples Seeking Both Style And Practicality. Maintenance Fees Include Unlimited Rogers Internet, Enhancing Both Comfort And Connectivity. Located In A Highly Desirable Neighbourhood With Easy Access To Transit, Parks, Shopping, And Dining, This Offering Presents An Exceptional Opportunity For Discerning Buyers. (id:59911)
Homelife/future Realty Inc.
2095 Duberry Drive
Pickering, Ontario
Beautifully renovated basement apartment for rent in Pickering! This modern 1-bedroom, 1-bath unit features a spacious living area, sleek glass rain shower, and a contemporary kitchen with quartz countertops, ample cabinet space, and a kitchen island with two chairs. Enjoy the convenience of in-unit full-size stacked laundry and a private walkout entrance. Tenant responsible for snow removal. The apartment includes brand new appliances, custom closets with drawers and shelves, a shoe cabinet, and an entry bench. Located in a quiet, friendly neighborhood with easy access to public transit. This stunning unit wont last. Don't miss your chance to call it home! 30 % utilities to be paid by the tenant. (id:59911)
Homelife/champions Realty Inc.
214 - 55 Collinsgrove Road
Toronto, Ontario
Toronto's West Hill neighborhood offers a comfortable and convenient living experience. Welcome to this beautifully maintained 3-bedroom, 3-bathroom condo townhouse, perfectly situated just steps from intersection of Kingston Road & Lawrence Avenue. Enjoy the ease of an attached garage with interior access and a private driveway with parking for two vehicles. Step into the open-concept main floor featuring a bright living and dining area seamlessly connected to the kitchen, complete with a large window that fills the space with natural light. Upstairs, you'll find three generously sized bedrooms and a beautifully renovated 3-piece bathroom. The lower level rec room offers 3 pcs bath, direct access to the garage with and a walkout to the private patio, offering additional living space and easy access to the outdoors. Situated in a well-maintained complex, the townhouse is close to shopping centers, public transit, schools, and universities, including the University of Toronto Scarborough and Centennial College. (id:59911)
RE/MAX Rouge River Realty Ltd.
Basement - 176 Conlins Road
Toronto, Ontario
Spacious and well-maintained basement unit for lease in a desirable Scarborough location 176 Conlins Rd. Offering 4 generous bedrooms, 2 full bathrooms, and 2-car driveway parking. Ideal for families, students, or professionals. Separate entrance provides privacy. Located minutes from University of Toronto Scarborough Campus and within an excellent school district. Close to TTC, parks, shopping, and Hwy 401. (id:59911)
Dream House Real Estate Inc.
204 - 225 Village Green Square
Toronto, Ontario
Newly Built Tridel Condo In Sought-After Metrogate Community! Experience Modern Living In This Stylish 1-Bedroom + Den Suite Featuring A Spacious Open-Concept Layout With Upscale Finishes Throughout. Highlights Include Smooth Ceilings, Upgraded Cabinetry, Pot Lights In The Kitchen, Mirrored Closet Doors, High-Quality Window Coverings, And A Sleek Glass-Enclosed Shower. The Generously Sized Den Is Perfect For A Home Office Or Guest Space. A Rare Tandem 2-Car Parking Spot Offers Exceptional Convenience-Ideal For Couples Needing Flexibility Without Compromising On Space Or Location. Located In The Vibrant Metrogate Community, This Condo Offers Proximity To Transit, Shopping, Dining, And Parks. A Perfect Opportunity For Young Professionals Or Couples Seeking Modern Comfort With Urban Accessibility And The Rare Bonus Of Two Parking Spots. (id:59911)
Homelife/future Realty Inc.
1903 New Street
Pickering, Ontario
Welcome to 1903 New Street, don't miss this beautiful Amberlea home. This large 4 bedroom home features a beautiful open concept finished basement, plus in inviting back yard with an pool. Step into a private backyard oasis featuring a landscaped yard, an inviting heated inground pool, and 2-year-old cabana that is perfect space for summer entertaining. The updated kitchen offers plenty of counter and cabinet space, a breakfast bar and granite countertops. The main floor family room has a fireplace and hardwood flooring. The Dining room and Living rooms each have hardwood flooring. Main floor laundry room with access to the garage. Plenty of pot lighting, this home is warm and inviting and offers a great floorplan. The lower level features an open design, plus a family area with an electric fireplace, a 4pc bathroom and a bedroom/office. The main bedroom has a walkout to a large balcony, above the garage. (id:59911)
Urban Avenue Realty Ltd.
2 Patterson Crescent
Ajax, Ontario
Move in and enjoy! This impressive 3+2 bedroom, 4-bathroom home sits on a striking 93-foot-wide corner lot near Westney Road and Highway 2. With exceptional presence in the neighbourhood, this home is designated as a legal duplex, with over 3000sqft of total living space.The finished 2-bedroom basement apartment offers excellent rental potential or an ideal in-law suite, complete with a separate entrance, a new kitchen with S/S Fridge, S/S stove/oven, washer and dryer, a 4-piece bathroom, and a large recreation/living room. The main floor features a kitchen w/ granite counters, built-in stainless steel appliances including a double wall oven, countertop range in the centre island, breakfast area and a walk-out leading out to the backyard deck. A separate grand dining room with French doors leads to the formal family room and the main living room is combined with kitchen. Crown moulding is all throughout the house. Upstairs, the primary bedroom is a true retreat, featuring its own wood-burning fireplace, a full dressing room with custom organizers, a private 3-pc ensuite, and laundry facilities. The second bedroom also has its own dressing room and closet, while the third bedroom offers a double-wide closet for generous storage. One of the standout features of this home is the main floor entertainment room - perfect for family gatherings and hosting friends. It includes a bar, pool table, gas fireplace, 2-pc powder room, and direct access to the backyard. The professionally landscaped front yard is magazine-worthy, showcasing lush gardens and strong curb appeal. The expansive backyard includes two large patios, one with a built-in gas line for a fire pit, a deck with a gazebo, another gazebo and space for a hot tub - ideal for outdoor entertaining. This home presents a rare opportunity to live in a spacious, well-appointed main residence while generating income from the basement suite. Don't miss your chance to own this one-of-a-kind property! (id:59911)
Revel Realty Inc.
6268 Kingston Road
Toronto, Ontario
Welcome To 6268 Kingston Road, A Stunning Custom-Built Executive Home By Essa Group, Nestled In The Prestigious Highland Creek Community. Offering Over 4,500 Sq Ft Of Luxurious Living Space, This Residence Is Ideal For Families, Entertainer's And Multigenerational Living. The Grand 10-ft Ceiling Foyer Opens To An Elegant, Light-Filled Interior Featuring Hardwood Floors, Oversized Windows And A Seamless Open-Concept Layout. The Gourmet Kitchen Boasts Custom Cabinetry, Under-Cabinet Lighting, A 10-Ft Quartz Island, High-End Appliances And A Walk-In Pantry Perfect For Everyday Living And Entertaining. The Adjacent Great Room Features A Floor-To-Ceiling Fireplace And Tray Ceiling, Flowing Into A Formal Dining And Living Area. A Main-Floor Office Doubles As A Potential Fifth Bedroom. Upstairs, The Primary Suite Offers A Spa-Like 5-Piece Ensuite And A Massive Walk-In Closet. Each Additional Bedroom Includes Ensuite Or Semi-Ensuite Baths. The Fully Finished Basement Adds Two Bedrooms, A 3-Piece Bath, A Large Rec Room, And A Rough-In Kitchen With A Separate Entrance Ideal For Extended Family Or Rental Income. Outside, A 47x153 Ft Lot Offers Endless Outdoor Possibilities, Including An Unfinished In-Ground Pool. This Remarkable Home Is A True Blend Of Luxury, Comfort, And Thoughtful Design In A Sought-After Neighbourhood. (id:59911)
Sutton Group-Heritage Realty Inc.
140 - 201 Carlaw Avenue S
Toronto, Ontario
A beautiful loft with gorgeous and rare private terrace at the Printing Factory Lofts. This one bedroom hard loft is on the first floor, no elevators needed, and boasts its own private south facing terrace with gas bbq hook-up. 13' concrete ceilings and a huge wall of windows. Renovated kitchen and bath with stone countertops and full sized appliances. New hardwood floors and custom solid oak barn door. Large bedroom closet with built-in shelves, entrance closet, and lovely foyer with space for bench, mirrors, art. TTC at your door, along with all the cool amenities of Queen St. and Leslieville. Great bldg. community with quiet neighbours. Permit street parking is available, as well as visitor parking. Terrace faces a private courtyard, so unit is extremely quiet. Wide open spaces. This loft lives large! (id:59911)
Real Estate Homeward
101 Dixon Avenue
Toronto, Ontario
Spacious, Stylish, and Perfectly Located - A Rare Gem in the Beach Triangle! If you're searching for a home that effortlessly accommodates a busy family lifestyle, look no further. This stunning three-storey detached residence in the sought-after Beach Triangle offers exceptional space, comfort, and functionality. Designed with both everyday living and entertaining in mind, the main floor features radiant heated floors in the kitchen, pantry, and powder room. A discreet butlers pantry adds a touch of convenience and elegance, making hosting effortless. The spacious layout flows seamlessly to a walk-out backyard, perfect for outdoor gatherings or quiet relaxation. Upstairs, the third-floor primary suite is a true sanctuary. Enjoy a spa-inspired ensuite with heated floors and a steam shower, skylights that flood the space with natural light, a generous walk-in closet, and a private deck where you can take in stunning views including fireworks over the Beach on Canada Day. The beautifully designed laundry room makes chores a pleasure, while a separate basement entrance offers flexibility for an income suite or private guest quarters. Blending timeless charm with modern upgrades, this unique home is a rare find. Properties of this size and quality are seldom available in the Beach Triangle-don't miss your chance to call it home! (id:59911)
Keller Williams Advantage Realty
1101 - 3380 Eglinton Avenue E
Toronto, Ontario
Welcome to this bright and spacious unit featuring a large updated kitchen with stylish backsplash, perfect for entertaining. Enjoy open-concept living with abundant natural light and a walk-out to your private balcony. Situated in a well-maintained and highly sought-after building offering top-tier amenities. Conveniently located just steps to 24-hour TTC transit, minutes from the subway, Walmart, and a variety of Asian grocery stores. Enjoy nearby parks, Scarborough Bluffs, and beautiful beaches. Nearby the highly rated school- Sir Wilfrid Laurier Collegiate Institute. (id:59911)
Zown Realty Inc.
187 Park Road S
Oshawa, Ontario
Wonderful Opportunity For First Time Buyers Or Investors! This Charming 3 Bedroom, 2 Bath Home Sits On 207' Deep Lot & Has A Large Detached Garage With Hydro, Perfect For The Man Cave! The Cosy Basement Is Finished For Additional Living Space With A 2Pc Bath! Inviting Front Veranda, Hardwood Floors In The Living & Separate Dining Room With A Patio Door Leading To The Back Yard! Kitchen Also Has A Door To The Back Yard! Transit Practically At Your Door! (id:59911)
Homelife/bayview Realty Inc.
