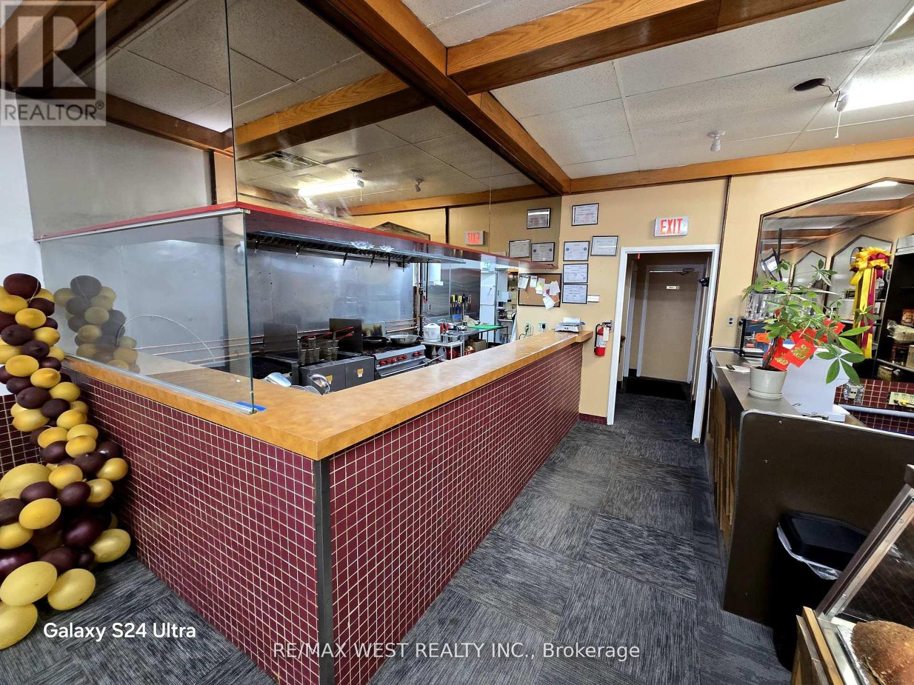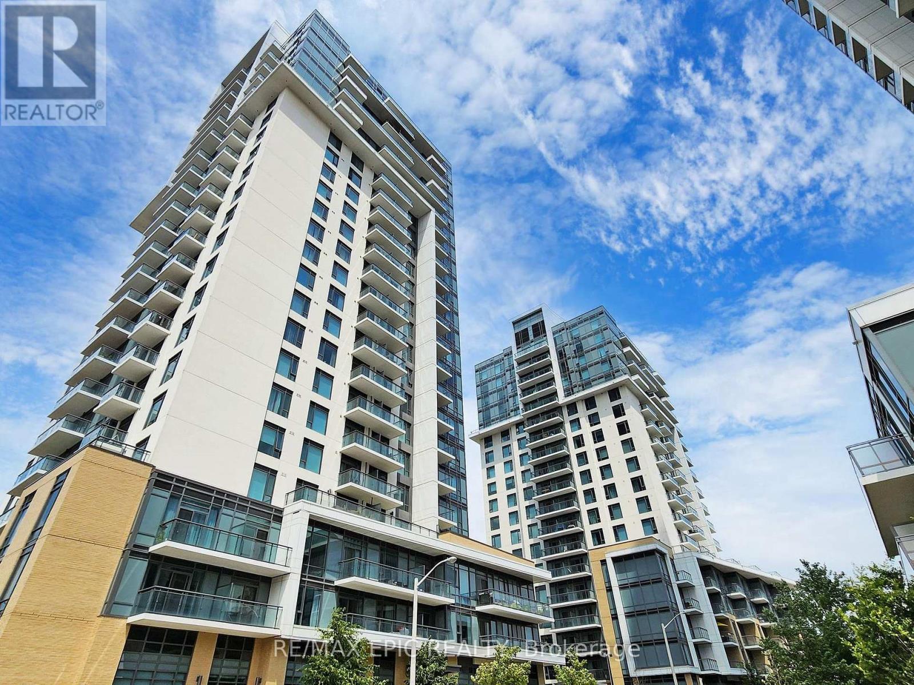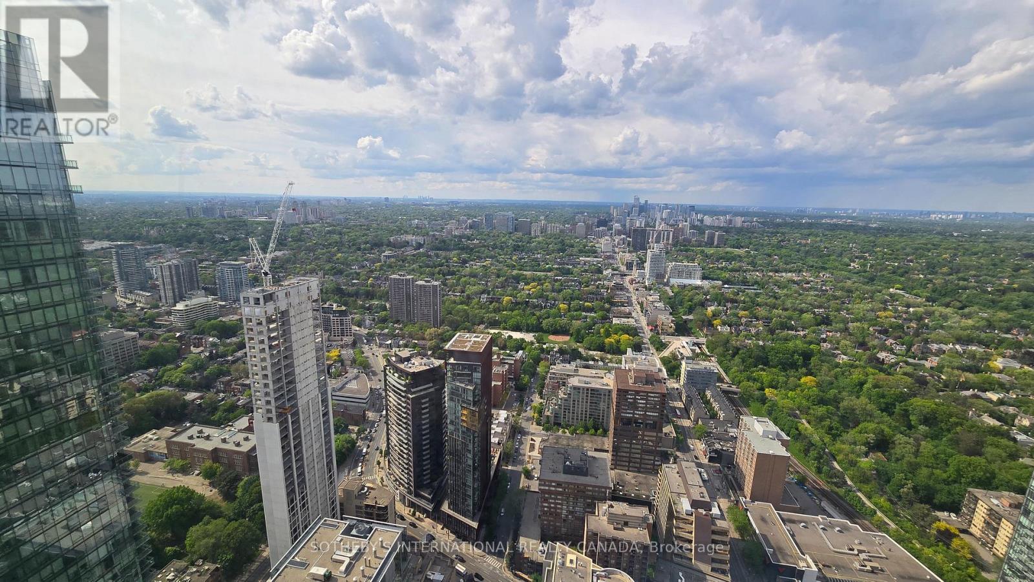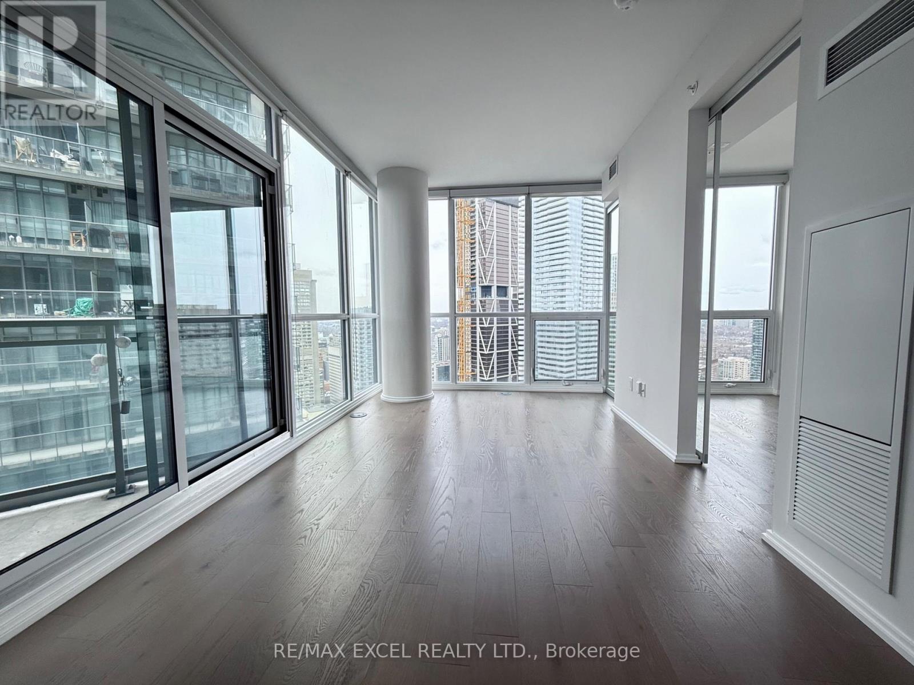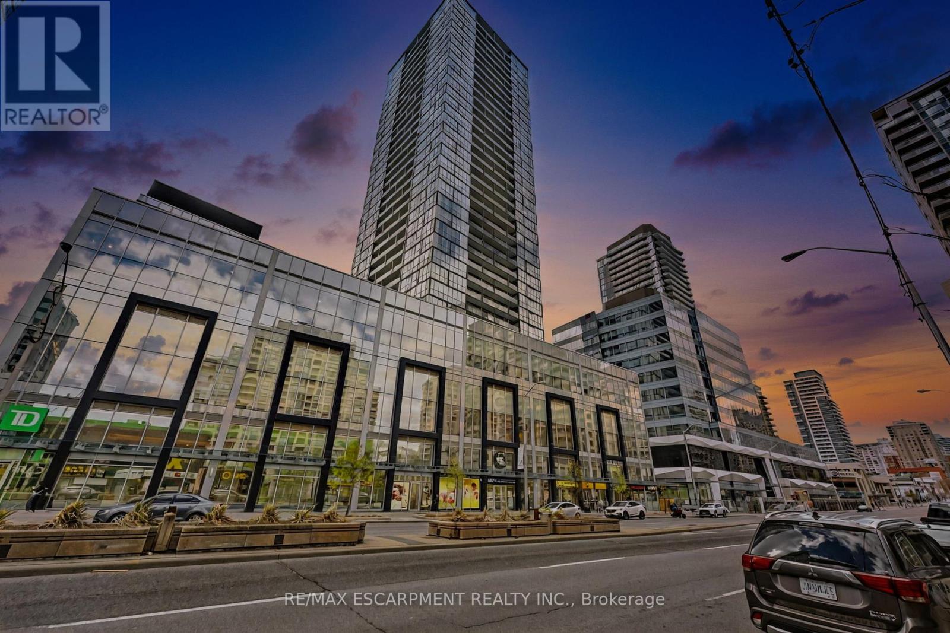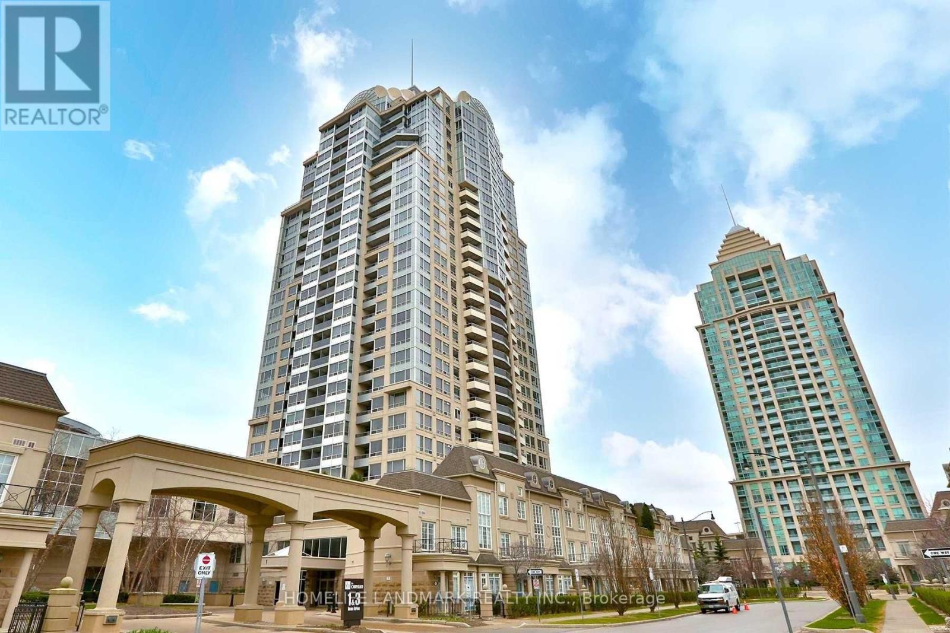117 Roselawn Avenue
Toronto, Ontario
Modern Finest Designed Freehold Townhouse With Gourmet Kitchen, 5 Pcs Master Suite & Heated Underground Parking. 3 +1Bdrm, 4 Bthrm, Total 2,671 Sf. Open Concept, Hardwood Thru-Out, Amazing Home For Entertaining, 10' Smooth Ceilings On Main, 3 Skylights + Lrg Windows Allowing Plenty Of Natural Light, Direct Access Parking. Private Fenced Yard W/ Gas Line Hook Up For BBQ. Finished Basement W/ Rec Space/Home Office/Nanny Suite, Bath & Laundry. Top Rated Private & Public Schools. Steps To Yonge/Eglinton, Close To Parks, Transit, Shopping & Restaurant. (id:59911)
Prestigium Real Estate Ltd.
68 Cottonwood Drive
Toronto, Ontario
Welcome to "The Cottages" on Cottonwood Drive. Tucked away in a quiet enclave just steps from the Shops at Don Mills, 68 Cottonwood Drive is a light-filled, mid-century condominium townhome, offering a unique blend of space, style, and serenity...Behind the understated façade, lies a delightful, multi-level layout with an open-concept design that's perfect for modern living and effortless entertaining. The lower (ground-level) living and family rooms overlook a spacious fenced patio (with family room walk-out); your own private outdoor retreat! Beyond the patio gate, expansive condo-owned green space provides a natural backdrop and gently insulates the home from the bustle of the street. Originally configured as a 3-bedroom home, the third bedroom has been thoughtfully transformed into an inviting family room. With minimal effort, it can be converted back, offering flexibility to suit your needs and lifestyle. These charming units rarely come to market. The current owner of #68 has enjoyed this home, for 47 years! Don't miss this exceptional opportunity. (id:59911)
Bosley Real Estate Ltd.
205 - 6 Jackes Avenue
Toronto, Ontario
Imagine 10' clgs in exquisite 1 BR plus den (or 2 BR) suite at the vibrant hub of Yonge & St Clair! Also imagine 1 parking space wide enought to accomodate 2 full sized cars side by side, a rare luxury in the city! Here you will have an exciting, elevated lifestyle in a beautifully appointed, bewitchingly versatile residence with a smart open concept layout - superbly comfortable & elegant. The den easily functions as an ofc or guest suite, as there are 2 full baths. Quality built by Aspen Ridge Homes, this fantastic condo features wonderfully sized rooms, sparkling flr-to-clg windows, expansive living space with smooth ceilings & premium 5 inch plank flrs. Prized extras are: individual control htg & a/c, an Irpinia kitchen with showpiece European style cabinetry, soft close doors & integrated Miele apps. Designer marble & stone finishes along with a heated ens flr add a touch of sophistication. Exceptional amenities include deeply appreciated VALET CAR PARKING, 24-hour conc, guest suites, the fabulous gym, spectacular party/mtg rm with FP, billiards, DR for 10, prep kitchen, outside BBQ dining, iconic TO skyline view from the rooftop deck/gdn, visitor pkg & thoughtful touches like dog & pet wash. As the newest condo bldg in this demand midtown area, 6 Jackes offers a prestigious address, timeless style, contemporary refinement & spirited warmth. Enjoy lovely, bright s/w open views & quick access to 2 subways (St Clair & Summerhill), favored shops & fine dining. This is an absolute must-see for anyone seeking effortless urban living & a welcoming home in a prime TO neighborhood. The stunning statement glass-walled exterior, along with the magnificent lobby & striking halls inside, set the tone for luxe living. Nature lovers willreap the benefits of the lush parkland, hiking & biking trails of the adjoining David Balfour Park & ravine, leading all the way to the lake. (id:59911)
Chestnut Park Real Estate Limited
409 - 650 King Street W
Toronto, Ontario
Welcome to Stylish Urban Living InThis Spacious Split-Style Open Concept 2 Bdrm 2 Bath, 986 Square Foot Loft. Features Include New Vinyl Floors (2024), Kitchen With Granite Counters, Centre Island, Pantry. New Washer/Dryer (2024), Master Has Ensuite, W/I Closet, Blackout Blinds In Both Bedrooms. Floor To Ceiling Windows Throughout With New Blinds. Enjoy BBQing. On Spacious Balcony. Direct Access to King Streetcar, Restaurants, Cafes, Parks & More. Boutique Building. Freshly Painted (2025), 24 Hr. Concierge, Inner Courtyard, Gym, Bike Storage (id:59911)
RE/MAX West Realty Inc.
2 - 1646 Victoria Park Avenue
Toronto, Ontario
Turn Key operation, FANTASTIC BUSINESS OPPORTUNITY, located in a high populated area with great exposure, tons of traffic daily, fully renovated, seating of 30in the store, great opportunity to be your own boss. CLOSE TO LRT , SCHOOLS, APARTMENT BUILDINGS + OFFICES. LICENCED FOR 70 PEOPLE. GREAT FUTURE POTENTIAL FOR ASPIRING ENTREPRENEURS. PLENTY OF PARKING, GREAT FOR ANY TYPE OF FOOD OR SHISHA LOUNGE.NOW IT IS SET UP AS A SEAT IN AND TAKE OUT WITH HOT TABLE (id:59911)
RE/MAX West Realty Inc.
611 - 50 Ann O'reilly Road
Toronto, Ontario
Luxury Corner Suite by Tridel - Elegance & Modern Living Experience the pinnacle of modern living in this Tridel-built corner suite, thought fully designed for both style and comfort. This stunning 2-bedroom, 2-full bathroom residence features an open-concept layout that seamlessly extends to a private walkout balcony from the living room, offering the perfect retreat. The primary suite is a sanctuary of relaxation, boasting sunlit windows and a spa-like 4-piece ensuite. A chef-inspired kitchen is equipped with premium stainless steel appliances, sleek laminate flooring, and stylish upgrades throughout. For added convenience, the ensuite stacked laundry provides ample storage space. Indulge in world-class amenities, including a 24-hour concierge. Ideally situated just minutes from Fairview Mall, major highways (DVP & 401), subway stations, fine dining, and premier shopping, this 736 sq. ft. corner unit offers the perfect blend of luxury and convenience (id:59911)
RE/MAX Epic Realty
5603 - 11 Yorkville Avenue
Toronto, Ontario
This Penthouse Collection Level Suite is Luxury Living at Its Finest. Bright Junior 2 Bed Suite at 11 Yorkville Avenue, where refined urban elegance meets elevated comfort in Toronto's most sought-after neighborhood. Upgraded Junior 2-bedroom, 2-bathroom residence spans 597 sqft , offering upgraded cabinetry in the kitchen and bedroom, a seamless blend of style, functionalit breathtaking clear panoramic views overlooking Summerhill and Rosdale. This smart layout includes a spacious primary bedroom with a custom-organized closet and a private ensuite featuring designer fixtures. The enclosed den, complete with a door, works as a second bedroom or office, making it the perfect junior 2-bedroom. Floor-to-ceiling windows bathe the open-concept living and dining area in natural light while offering panoramic clear views of Toronto's leafy neighbourhood to the north and west. The chef-inspired kitchen features custom quartz countertops, premium laminate flooring, integrated high-end appliances, and elegant upgraded cabinetry ideal for both daily living and entertaining guests. Residents of this prestigious address enjoy unmatched amenities, including: Indoor-outdoor infinity pool, Luxurious spa with hammam steam rooms, State-of-the-art fitness studio, Piano and Bordeaux wine lounges, Private screening theatre, Executive business center, 24-hour concierge and porter servicesJust outside your door lies a 7,500 sq. ft. urban park and garden oasis, and beyond that, the world-renowned Yorkville neighbourhood with its upscale dining, luxury shopping, and rich cultural destinations. With perfect Walk and Transit Scores, you're just steps from the Bloor-Yonge subway station and all that downtown Toronto has to offer. Available for immediate occupancy. Discover the pinnacle of modern, sophisticated city living in this rare junior 2-bedroom gem. (id:59911)
Sotheby's International Realty Canada
4706 - 45 Charles Street E
Toronto, Ontario
Live Among The Clouds In This Oversized & Highly Functional 1 Bedroom Unit At Chaz Yorkville! 9" Floor To Ceiling Windows Let In Lots Of Natural Light, Unobstructed View From Multiple Angles, Granite Counter Top And Integrated Appliances In Kitchen, Hardwood Floors Throughout, Modern Open Concept, Top Of The Line Amenities. A Hop And A Skip From The Ttc Subway Line, Close To U Of T, Grocery Stores, And Pretty Much Everything Downtown Convenience Has To Offer! 24/7 Concierge, Sky Lounge, Gaming Room, Movie Theatre, Business Centre, Guest Suites, Sauna, Outdoor Bbq Lounge On The 36th & 37th Floors With Incredible Downtown Skyline & Lake Views. (id:59911)
RE/MAX Excel Realty Ltd.
6 - 5180 Yonge Street
Toronto, Ontario
Stylish 1 Bedroom + Den Condo in the Heart of North York. Welcome to this beautifully designed unit offering a functional layout with 1 bedroom plus a spacious den, perfect for a home office or guest space. Enjoy modern finishes throughout, including sleek vinyl flooring and a contemporary 4-piece bathroom. The bright, open-concept living area extends to a generous west-facing balconyideal for relaxing and enjoying sunset views. Conveniently located with direct underground access to North York Centre subway station, Loblaws, restaurants, and shops. Easy access to Hwy 401, the DVP, and downtown Toronto makes commuting a breeze. Building amenities include a fitness centre, theatre, yoga room, billiards, party room, steam/sauna, outdoor terrace, and guest suiteseverything you need for comfort and convenience. Note: Some images have been virtually staged. (id:59911)
RE/MAX Escarpment Realty Inc.
301 - 8 Pemberton Avenue
Toronto, Ontario
One bed room unit with Parking and Locker. Laminated Floor. Close to Finch Subway. All the amenities close by. (id:59911)
RE/MAX Condos Plus Corporation
2510 - 11 Yorkville Avenue
Toronto, Ontario
The Gem of Yorkville, Suite 2510 at 11Yorkville Avenue. Experience the perfect mix of luxury and lifestyle in this brand-new, never-lived-in 2-bedroom, 2-bathroom condo located in the heart of Yorkville, one of Toronto's most iconic and upscale neighbourhoods. Situated on a high floor, this 750 sq. ft. suite offers modern design, thoughtful features, and access to everything that makes city living exciting and effortless. Inside, you'll find floor-to-ceiling windows that fill the space with natural light, hardwood floors, and an open-concept layout that's both functional and stylish. The kitchen comes equipped with energy-efficient built-in appliances, stone countertops, and soft-close cabinetry, while the in-suite laundry and underground parking add everyday convenience. Step outside, and you're moments away from luxury shopping, fine dining, transit, and cultural attractions all right at your doorstep. This upscale building is loaded with premium amenities, including: 24-hour concierge service, gym, indoor swimming pool, wine tasting room, elegant party and entertainment lounge, children's playroom, media room, rooftop terrace with BBQs and sweeping city views... and so much more. Unit 2510 at 11 Yorkville offers so much more than just a place to live, it's a space you'll be proud to call home, right in the heart of Toronto's most prestigious neighbourhood. (id:59911)
RE/MAX Hallmark Maxx & Afi Group Realty
2211 - 1 Rean Drive
Toronto, Ontario
Famous Daniels Built Luxury New York Towers at Prime Location near Bayview Village. This Sun-Filled & Spacious 1+Den W/2 Bath with Lots of Natural Light For a Cozy & Comfort Feel. Unobstructed Beautiful South West City Skyline Views. Freshly New Paint in the Whole Unit is a Bonus. Large Living/Dining, Spacious Master W/Ensuite & Double Closet, Granite Countertop in the Kitchen. Modern Kitchen has Separate Room. The Den is Perfect for a Home Office, Extra Storage or could be used as a 2nd Bedroom. Approx 700 Sqft including W/O to the Balcony from Living Room. Luxurious Amenities include indoor pool, gym, party room, sauna, table tennis, mini golf, car wash. Large Amount of Visitor Parking. Steps to Subway, Bayview Village Mall, Library, Supermarket, IKEA. Easy Access to 401 & 404. This condo is an excellent choice for those looking for a stylish and accessible living space in a sought-after neighborhood. Don't miss out on this opportunity! Enjoy easy access to shopping, dining, transit, subway, TTC and parks. (id:59911)
Homelife Landmark Realty Inc.




