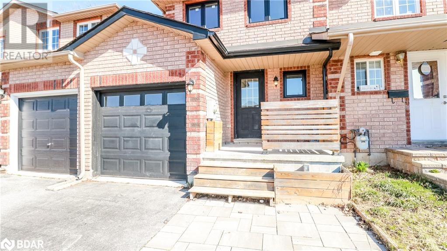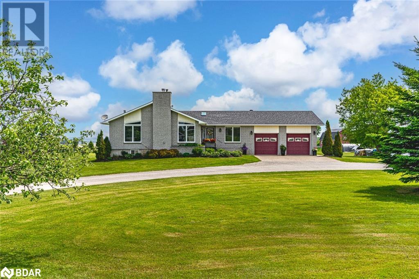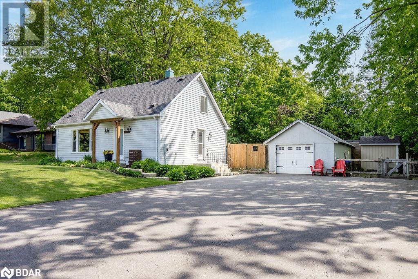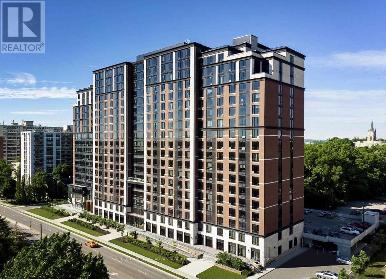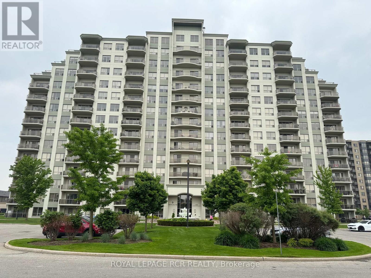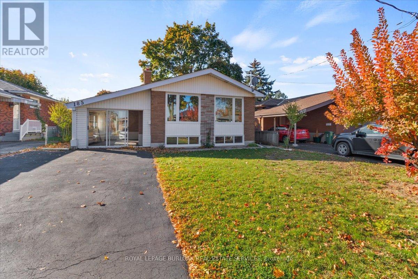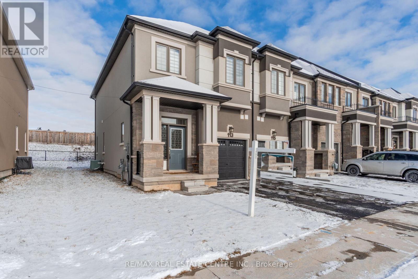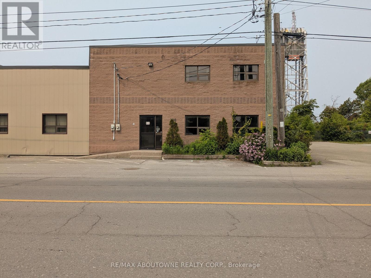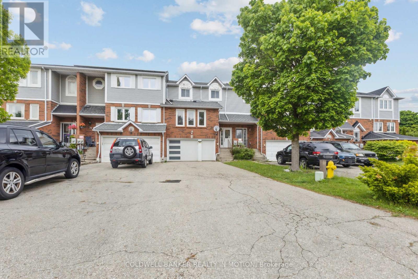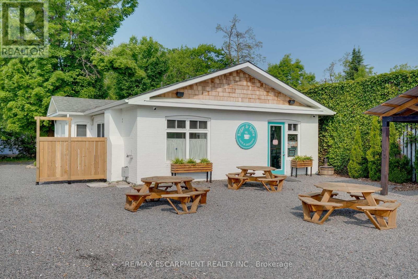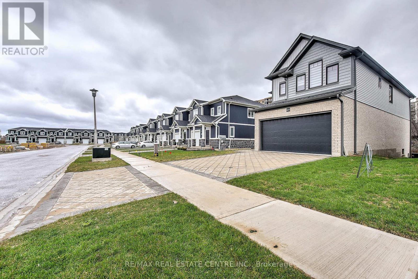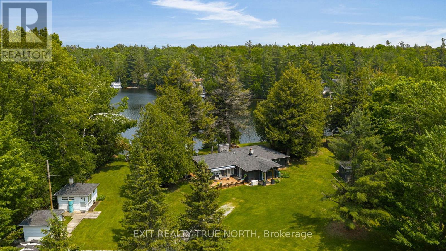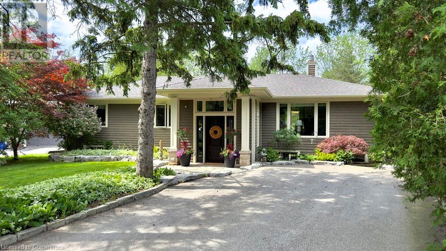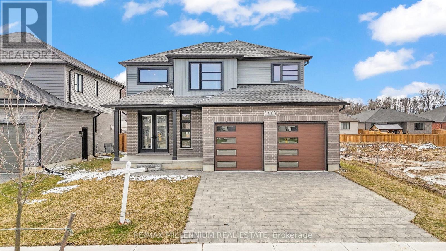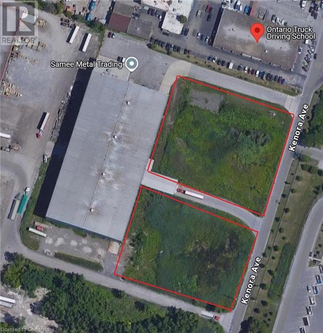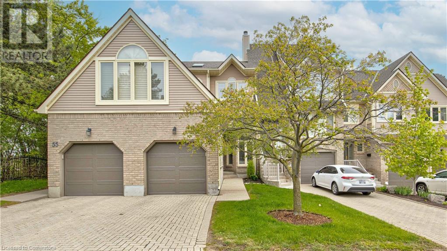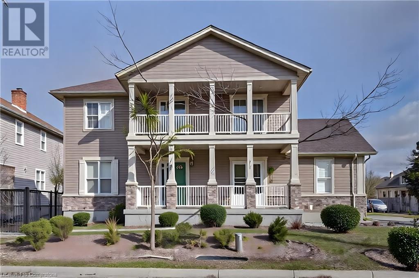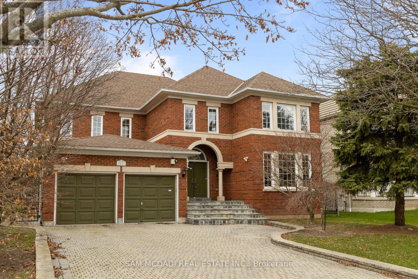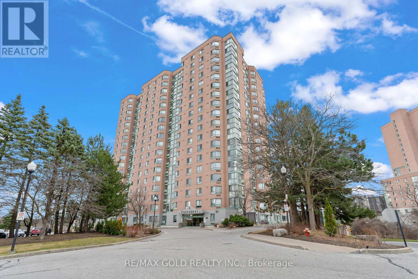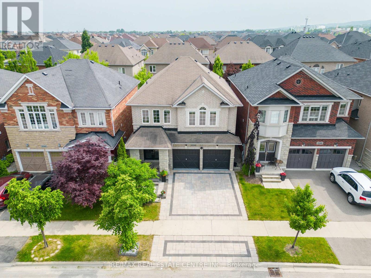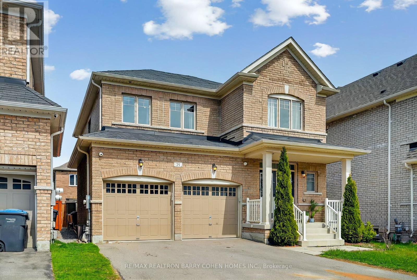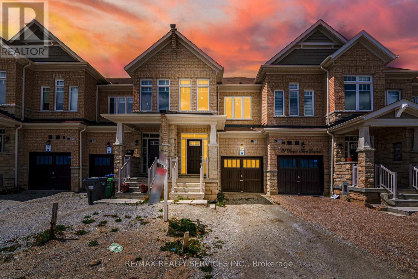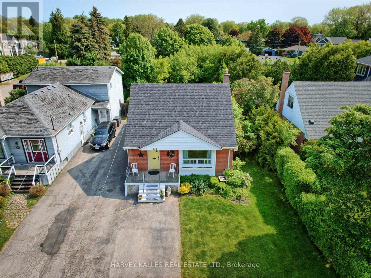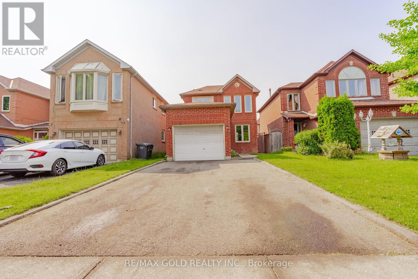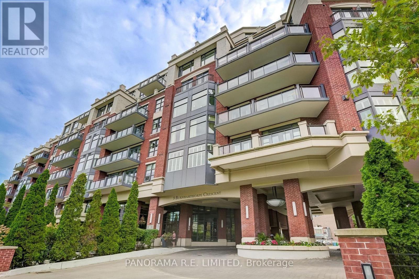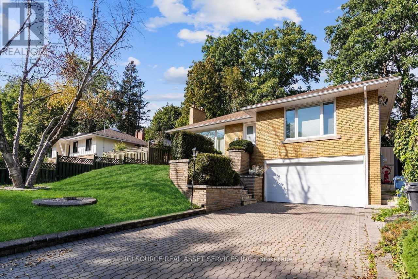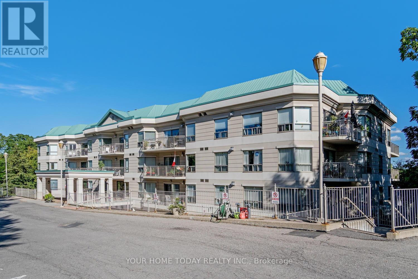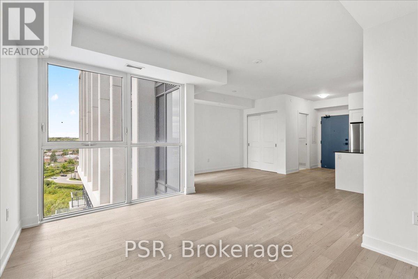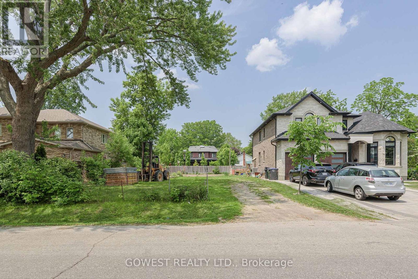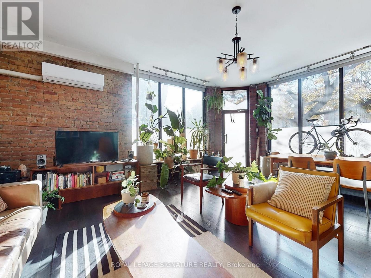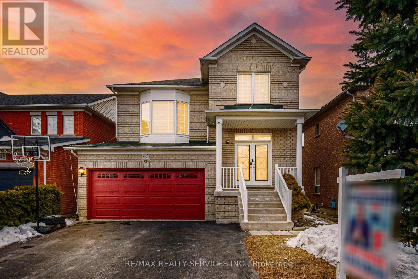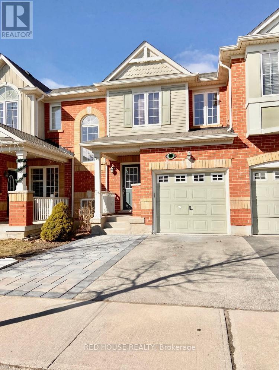358 Dunsmore Lane
Barrie, Ontario
ATTENTION first time home buyers or investors, don't miss out on this competitively priced home with tons of big tickets upgrades and improvements. Beautiful open concept, modern updated kitchen, stainless steel appliances, large island with double sink, quartz countertops and hidden dishwasher. Living room boasts a contemporary feature wall, bright pot lights, large patio door walkout to fully fenced private back yard. Second floor has two large bedrooms and beautifully updated bathroom. Basement has rough in for additional bathroom and some framing, ready to complete and add you very own personal touches. Driveway had been extended with paver stones to accommodate three vehicles. Some of the upgrades include, open concept, new kitchen, appliances and countertop, main and second floor windows replaced in 2022, front yard has been prepped for inground sprinklers (just needs timer unit), furnace was replaced in 2016, roof is only 9 yrs old. upgraded bathroom. Too many upgrades to mention, book a showing and come check it out. Excellent location, East end Barrie, close to Georgian College, RVH Hospital, shopping mall, grocery stores, gym, movie theatre and Johnson St Beach. (id:59911)
RE/MAX Crosstown Realty Inc. Brokerage
3413 Mccarthy Drive
Clearview, Ontario
TWO ACRES, TWO GARAGES, AND ONE UPGRADED BUNGALOW – YOUR NEXT MOVE STARTS HERE! Welcome to the kind of setup that makes other listings jealous. Two acres of sprawling countryside land set the stage for a serious lifestyle upgrade, starting with a heated detached 30 x 40 ft garage/shop with hydro, electric furnace, and a bay door - ideal for hobbyists or anyone who needs room to build, store, or create. Add in the attached double garage with inside entry and you've got everyday convenience covered. The beautifully updated bungalow is move-in ready with a freshly painted interior and updated flooring, including hardwood throughout the main level. The kitchen is a showstopper with quartz countertops, centre island with storage, stainless steel appliances, a tile backsplash, a coffee bar, and tons of cabinetry. Oversized windows flood the living and dining rooms with natural light, anchored by a wood-burning fireplace wrapped in stone. All three main floor bedrooms offer comfort with plush carpet, and each of the three full bathrooms has been thoughtfully renovated with timeless finishes. Downstairs, the fully finished basement features cork flooring (except in bedrooms), a spacious rec room, a separate office, a huge bathroom, and a large bedroom for guests or teens. A second wood-burning fireplace adds cozy character, while separate hydro meters (200 amp for the house, 100 amp for the garage), an owned water heater, and newer main-level windows (2018) with a transferable warranty offer peace of mind. Outside, the yard is set up for memory-making with a sunny deck, garden beds, a fire pit area, and wide-open countryside views that never get old. All this just minutes from daily essentials, New Lowell Conservation Area, trails, Base Borden, golf, parks, Angus, Stayner, and Wasaga Beach! Why settle for ordinary when this kind of setup actually exists? (id:59911)
RE/MAX Hallmark Peggy Hill Group Realty Brokerage
1309 St Vincent Street
Midhurst, Ontario
Nestled in the heart of Midhurst, this move-in-ready home combines comfort, style, and practicality! Find outdoor serenity on this stunning 100x150 ft property. Inside, the recently opened-up main level shines, ideal for entertaining with a custom kitchen featuring granite counters, a breakfast bar, and a reverse osmosis water system. The main floor washroom just got a refresh, too (2025). In 2017-18 this home was seriously updated with several improvements including: high-end Strassburger windows and doors, updated bathrooms, new flooring, and upgraded plumbing. Major systems are in excellent shape, including a 2017 septic system, a 2016 furnace, 2019 roof, 2020 A/C, and a 2019 sump pump. Outside, enjoy the oversized deck, hot tub, fire pit, and fully fenced backyard with a private garden and chicken coop area. The triple-wide paved driveway (2020) and 240V garage plug add convenience. The basement offers additional fabulous space with a finished rec room, and a bonus nook that is currently used as a guest sleeping space. The perfect HOME for creating lifelong memories! (id:59911)
Engel & Volkers Barrie Brokerage
1 Arbourvale Common
St. Catharines, Ontario
Introducing the magnificent newly built, NEVER LIVED IN, 1 Arbourvale Common; an extraordinary new detached residence nestled within an a new esteemed neighborhood in the Niagara Region, right at the lively core of St. Catharines. With attractions such as Niagara-On-The-Lake and Niagara Falls a short trip away, as well as merely minutes away from the highway and premier shopping destinations, this exceptional home offers seamless access to adjacent condominium amenities, including a future fitness center and effortless maintenance, making it a true sanctuary for discerning homeowners. Upon arrival, the refined elegance of Arbourvale, inspired by the timeless allure of French Chateau architecture, captures your attention. The striking Provence model greets you at the entrance, showcasing its distinctive charm. This luxurious bungaloft, complete with a finished basement, boasts an impressive 2,765 square feet of living space. From the soaring cathedral ceilings in the main floor bedroom to bespoke storage solutions, high-end fixtures, an electric fireplace, and beautifully stained solid oak stairs that complement the hardwood floors, every detail reflects unparalleled craftsmanship. Featuring 5 bedrooms and 4.5 bathrooms, this residence offers private havens for all who are lucky to call this gem home, including custom walk-in closets in the master suite. The second-floor loft and finished basement recreation room provide ample space for entertaining, while the gourmet kitchen complete with a custom stainless steel sink, under-cabinet lighting, and exquisite quartz countertops is ideal for hosting memorable gatherings. With all the beauty, comfort, and luxury in your home, as well as everything you need outside of your home, your blissful future at 1 Arbourvale Common begins! (id:59911)
The Agency
1118 - 1235 Richmond Street
London East, Ontario
This luxurious corner unit condo is located minutes from Western University and London's largest mall. Available furnished with Floor-to-ceiling windows, Amazing unobstructed views. The Primary bedroom has a walk-in closet and a 3-piece ensuite, while two additional large bedrooms have semi-ensuite bathrooms. The modern kitchen boasts stainless steel appliances, granite countertops, and a stylish backsplash. The open concept living area is designed for comfort and style. The building offers amenities such as a sauna, game room, theatre, fitness club, and tanning spa. Ideal for both a family residence and a rental investment, this condo includes one parking spot and is ready for immediate occupancy or for the upcoming academic year. (id:59911)
Keller Williams Advantage Realty
155 Cromwell Street
Trent Hills, Ontario
What a backyard! This listing includes two separate lots sold together, giving you the biggest and best backyard oasis on the street. Theres a pond, huge firepit, shed, large swimming pool, spa tub, gazebo, and a full dining and entertaining area and there's still plenty of green space left for lawn games or gardening. The pool is a temporary structure but comes with all the equipment, and the spa tub is included too. Inside, you've got options: fully finish the basement and take advantage of the existing separate entrance to create an income-generating in-law suite, or use the space for a huge rec room, two more bedrooms, and an extra bathroom. Most of the heavy lifting is done just add your finishing touches. Roof shingles fully replaced June 2025. Fall in love with the yard and turn the inside into your dream home in just a few weeks! (id:59911)
One Percent Realty Ltd.
303 - 1030 Coronation Drive
London North, Ontario
A wonderful setting in desirable Hyde park community features this gorgeous large corner unit spanning 1360 sq ft and offers wonderful outdoor living on a large balcony with south west exposure. Light filled rooms are found throughout this home further enhancing the spaciousness of this unit. Open concept living room, kitchen and dining room are an entertainers dream. The kitchen features an oversized centre island with quartz countertop and extra storage. This home is entirely carpet free. The primary bedroom has the same large, light filled windows, a generous size walk-in closet and ensuite bathroom with walk-in glass shower. The second bedroom is a snice with large window and double-width closet. Main bathroom is a generous size with bathtub for relaxing. This unit comes with 1 indoor parking space and 2 separate storage lockers (owned). Amenities included in this building are exercise room, library, theatre and games room. Also, there is a guest suite available to host your overnight guests. Condo fees include heat, water & central air. Conveniently located near shopping, schools, hospitals, golf courses, restaurants and parks. (id:59911)
Royal LePage Rcr Realty
#2, Lower - 185 Mohawk R Road W
Hamilton, Ontario
Welcome to 185 Mohawk Road West. Beautifully renovated, legal 2 Bedroom Basement Apartment boasting large deep windows, allowing for plenty of daylight. Features include quality laminate floors, pot lights, quartz countertops, Stainless Steel kitchen appliances, built-in Dishwasher & Microwave, In-suite Laundry, electric fireplace, tankless water heater, separate private entrance, exclusive use of separately fenced rear yard, and 3 parking spots. In close proximity to all major amenities such as parks, schools and shopping, and located on a major bus route with a bus stop conveniently located in front of the house. Available for immediate occupancy. Tenants are responsible to pay for all utilities which includes internet, electricity, water, 50% of gas. Landlord will not review offers until all supporting documents are received. Tenants responsible to provide Full Equifax or Trans Union Credit reports, rental application, Employment/Reference letters and proof of income. (id:59911)
Royal LePage Burloak Real Estate Services
905 - 5151 Riverside Drive E
Windsor, Ontario
Welcome to one of Windsors most prestigious waterfront condo buildings Coventry Park Place! This stunning 9th-floor unit offers unobstructed million-dollar views of the Detroit River and Windsors iconic riverfront gardens. With 2 bedrooms, 2 bathrooms, and approx. 1500 sq ft of bright, open-concept living space, its perfect for both relaxing and entertaining. The spacious living/dining area is filled with natural light, while the kitchen includes some stainless steel appliances. The primary suite features a walk-in closet, built-in wardrobes, and ensuite with a separate tub and walk-in shower. The second bedroom is ideal for guests or a home office. Enjoy in-unit laundry, 2 underground parking spots, and a storage locker. Top-tier amenities: indoor pool, sauna, party room, gym, concierge, Car Wash and more. (id:59911)
Nu Stream Realty (Toronto) Inc.
113 Bilanski Farm Road
Brantford, Ontario
Absolutely Gorgeous & Fully Upgraded, Just 2 Year Old End-Unit Townhouse Like Semi In A Great Neighborhood Of Brantford. Minutes To 403. Spacious Living Room With Upgraded Floor, 9Ft. Ceiling On Main. Open Concept. Large Kitchen Has Granite Countertop With Breakfast Extension, Stainless Steel Appliances .3 Spacious Bedrooms Includes Master Bedroom Ensuite, W/I Closet And 2nd Floor Laundry. Walk Out To Green Backyard From Kitchen. Entrance To Home Fm Garage. (id:59911)
RE/MAX Real Estate Centre Inc.
198 Welland Street
Port Colborne, Ontario
Second floor commercial space available in Port Colborne approximately 1,300 sq ft. Additional 800 sq ft portable available as well. Gross lease. Several offices. Outside storage possible. Lots of parking. (id:59911)
RE/MAX Aboutowne Realty Corp.
74 Fairgreen Close
Cambridge, Ontario
Stunning 3-Bedroom Freehold Townhouse in Desirable North Galt. Whether you are a first-time home buyer, downsizing or an investor, this move-in ready townhouse offers the perfect blend of modern amenities and comfort. Featuring new hardwood floors throughout, the home is bright, spacious, and meticulously maintained. The second level upgraded washroom includes a convenient 2-in-1 washer and dryer combo, adding to the home's practicality. Enjoy the extra-long driveway that can easily accommodate up to 6 cars, providing ample parking for your family and guests. The rec room in the basement offers flexibility and can be converted into a guest bedroom to suit your needs. Entertain in the cozy family room with a gas fireplace, complemented by potlights on the main floor. The large kitchen features an eat-in area, stainless steel appliances, and ample cabinets for extra storage. Both furnace and A/C system are owned, ensuring peace of mind for years to come. Located on a quiet court in a family-friendly neighborhood, this freehold townhouse offers the added benefit of no condo fees. The extra-deep lot gives you plenty of outdoor space to enjoy. This home is just 5 minutes from Hwy 401, making it perfect for commuters. It's also conveniently located near parks, schools, shopping, and all the amenities you need. This gem is move-in ready and waiting for you to call it home. See attached HoodQ Report for neighborhood amenities including schools, Parks and Recreational, Transit, Health and Safety Services. (id:59911)
Coldwell Banker Realty In Motion
195 Muskoka Road N
Gravenhurst, Ontario
Attention Investors - Owners are Retiring - It's not often that a work-live opportunity such as this comes along. With upwards of 4-6 income stream potentials, this property has entrepreneur written all over it. The converted old farmhouse main building has been extensively renovated with a cute and cozy one bedroom home with an updated kitchen and 4 pce bath. Adjacent to it is a store that once operated as a coffee shop, complete with everything one would need to open back up and operate. Or, put in your own business. New AC/heat and updated windows plus 3 bathrooms. The rear is where the magic happens. The only property with a 2-story barn full of charm and character. It could be a wedding venue ,art studio, workshop, flower shop or even a farmers market. What about live music and entertainment on 2 huge patio areas. The front of the property has great signage and exposure with ample seating ideal for a food truck. The uses are endless. The uses create a wonderful cashflow opportunity that will pay for your mortgage and give you a place to live or rent out (id:59911)
RE/MAX Escarpment Realty Inc.
1600 Noah Bend
London North, Ontario
Welcome to this stunning detached home offering 4 spacious bedrooms and 3 modern bathrooms, boasting approximately 2,360 sq. ft. of living space. Situated on a premium 36 x 106 ft. lot with a double car garage, this home is designed for both style and functionality. Featuring elegant hardwood flooring and tile on the main floor, a sleek quartz countertop in the kitchen, and oak staircase leading to both the second floor and the basement. The second floor offers hardwood flooring in the hallway, cozy carpeting in the bedrooms, and tiled bathrooms for a clean, polished finish. Enjoy seamless indoor-outdoor living with access to the deck through a large sliding door off the main floor. The legal walkup basement offers excellent potential for future rental income or extended family living. Conveniently located close to all amenities including schools, parks, shopping, and transit. (id:59911)
RE/MAX Real Estate Centre Inc.
22 Cardinal Drive
Kawartha Lakes, Ontario
Wow, a truly special, fully winterized waterfront getaway nestled on a secluded 1.64-acre lot with approximately 190 feet of shoreline in scenic Kawartha Lakes along the Trent Severn Water System. This beautifully updated 3-bedroom home offers year-round comfort and charm, featuring a vaulted-ceiling family room with a stone-clad fireplace and expansive windows that frame serene water views. Recent improvements include new siding, modern brick chimney, AHIC insulation, gable end back porch, all new bathrooms, and a new shower in the wash house. The remodelled bunkie, extended gravel driveway, and heavy-duty water filtration system add both convenience and function. A Generac generator, heat line, and winterized waterlines in the main house ensure peace of mind through every season. The very bright spacious kitchen to work in, sun-filled dining area, and a sunroom leading to a wraparound deck provide the perfect setting for relaxing or entertaining. Enjoy multiple outbuildings including a garage, shed, and wash house, ideal for extra storage or hobbies. The quiet, tucked-away waterfront is ideal for swimming and water activities, free from boat traffic. Whether you're seeking a peaceful retreat or a permanent residence, this property offers a perfect blend of privacy, comfort, and natural beauty. (id:59911)
Exit Realty True North
52 Shelley Drive
Kawartha Lakes, Ontario
Beautiful family home with a Stunning Outdoor Space in sought after Waterfront Community! Bright and Spacious 3+1 Bedroom. Huge Fenced Yard that is any Gardeners and Entertainers Dream complete with Inground Pool, Fire Pit, Various Fruit Trees, Vegetable Garden and Chicken Coop (that can stay or go). Lake Access & Dock Rental within walking distance. Open Concept Main Floor and Large Family Room on Lower Level make this the perfect space for everyone. Gorgeous Kitchen with Built-In Appliances and Island. Bright Main Living Area with Fireplace and Large Windows top it off! Room to Park your RV or Boat to the side of the home. Garage with insulated work area (can stay or be taken down). A MUST SEE! THIS HOME TRULY HAS IT ALL! (id:59911)
International Realty Firm
1898 Concession 4 Road
Niagara-On-The-Lake, Ontario
THE BEST OF BOTH WORLDS!! Country property on the edge of Old Town Niagara-on-the-Lake. Just a 5 min drive to the iconic Queen Street, lined with restaurants, shops, theatre, and cafes, with world class wineries just up the road. Over 1 acre, this property includes a large family home with over 2,200 finished square feet and a gorgeous kidney shape cement Schwenker pool. Perfect for a retreat away from the city or a great place to raise your family. All brick, plenty of light, large family gathering areas, living room dining room, eat-in kitchen, rec room with airtight woodstove, and even your own workshop. Includes 4 bedrooms, 1.5 bath and rough-in for a 3rd bathroom. New furnace and hot water tank 2025. Main floor laundry and a spacious 3 season porch for that after dinner relaxation. This property is extremely quiet, private, and peaceful. Surrounded by mature trees and nature's bounty of birds, bunnies, and even deer may drop by. The pool area is fully fenced, newer pool filter and pump, fully equipped with a pool house and sauna. Come and see this piece of paradise! (id:59911)
Right At Home Realty
35 Glenvista Drive
Kitchener, Ontario
Step inside to this 2-storey townhouse that features an open concept main floor, perfect for both everyday living and entertaining. The kitchen offers plenty of cabinet space and counter space, perfect for meal prepping or hosting friends. Upstairs there are 3 spacious bedrooms with a 4-pc bathroom. The large primary room features a walk-in closet with another 4-pc bathroom. Laundry is located in the basement. Close to schools, parks, amenities, and public transit. No students please. (id:59911)
RE/MAX Twin City Realty Inc. Brokerage-2
1245 Baldwin Drive
Oakville, Ontario
Dreaming of a home that feels like a cottage? This artful raised bungalow nestled in the desirable Morrison community of East Oakville is situated on a treed 52 x 132 x 190 x 120 pie-shaped treed lot complete with perennial gardens and a calming stream. The home exudes a year-round cottage ambiance and includes 3+1 bedrooms crafted for your comfort. The open-concept kitchen, equipped with stainless steel appliances, a coffee bar, and a pantry, is open to a living room and large dining room ideal for hosting family and friends. Natural light floods the main floor, thanks to two large windows and French doors that open to the stylish dining area. The upper level presents private bedrooms and a beautifully remodelled full bath, creating a peaceful haven. The fully finished lower level stands out. It features a second primary suite with a luxurious spa-like bathroom, a soaker tub, a walk-in closet, and a cozy family room- perfect for relaxation or multi-generational living with its entrance. Head outside to the expansive tiered cedar deck overlooking the secluded yard where you may spot an Oriole or a Cardinal in the trees. An insulated separate artist studio with vaulted ceilings and plumbing, ideal for your creative projects or could be used as an office or guest suite! Additional features include heated floors in the front entrance, updated windows and exterior from 2015, a re-insulated attic for comfort and extensive storage, flagstone walkways, perennial gardens, and a shed. If you love nature, this is the home for you! The neighbourhood is renowned for its top-notch public and private schools, all within walking distance! Enjoy lakeside parks and a lively downtown area with award-winning restaurants, many shops, and community events in the town square. This home artfully merges tranquillity with convenience- embrace the lifestyle you've always dreamed of! (id:59911)
Royal LePage Burloak Real Estate Services
402 - 80 King William Street
Hamilton, Ontario
Luxurious Penthouse Living with Stunning City Views and Private Rooftop OasisStep into a world of elegance and sophistication with this breathtaking two-story penthouse suite at the prestigious Filmworks Loft. Perfectly designed for those who love to entertain, this exquisite residence boasts a private rooftop deckyour very own urban retreat for unforgettable summer BBQs and gatherings under the stars.Inside, the spacious and sun-drenched two-bedroom, two-bathroom layout offers an open-concept living space that exudes charm and character. Exposed brick walls and grand, two-story windows flood the home with natural light while framing panoramic views of the city skyline, creating a living masterpiece. The gourmet kitchen, featuring sleek countertops and a versatile movable island, is ideal for both casual dining and culinary creativity.Retreat to the serene primary suite, complete with a private ensuite and generous double closet, while the second bedroomcurrently styled as a chic home officeprovides flexibility to suit your lifestyle. Thoughtful storage solutions throughout ensure a seamless, clutter-free living experience.The cozy family room opens directly to your exclusive terrace, where you can host intimate gatherings or simply unwind in your private outdoor sanctuary. (Yes, the BBQ is included for effortless entertaining!) (id:59911)
Right At Home Realty
18 Ridgeside Lane
Waterdown, Ontario
Welcome to 18 Ridgeside Lane in Waterdown! This 2 bedroom, 1.5 bathroom townhouse is perfect for first time buyers or investors, boasting 1396 square feet of finished living space. The main floor includes an overly spacious foyer, tons of closet space, extra storage and inside entry to the single car garage. Head on up to the open concept main floor with a white and bright eat-in kitchen, updated backsplash, quartz countertops and stainless steel appliances. The living room and dining room are very bright with over-sized windows and slider to the private balcony. The upper level includes two great sized bedrooms and loft area - ideal spot for an office or den. There is also stackable washer/dryer and a 4-piece bathroom. Minutes to Burlington, steps to Kerns park, 407 entrance and all amenities near by. This location will not disappoint - LETS GET MOVING!!! (id:59911)
RE/MAX Escarpment Realty Inc.
176 Foxborough Place
Thames Centre, Ontario
Welcome to 176 Foxborough Place, a newly constructed single-family home located in the desirable Foxborough subdivision in Thorndale. Offering over 2,200 sq ft of finished living space, this home features 4 bedrooms, 2.5 bathrooms, and a double car garage, ideal for families seeking both comfort and functionality. The main level boasts an open-concept layout with 9 ft ceilings, engineered hardwood flooring, and a bright, spacious living room complete with an electric fireplace. The modern kitchen is equipped with quartz countertops, stainless steel appliances, and ample cabinetry, perfect for both daily living and entertaining. Upstairs, youll find four generously sized bedrooms, including a well-appointed primary suite with ensuite bath, an additional full bathroom, and a convenient second-floor laundry room. The exterior features a professionally finished paver stone driveway, enhancing the overall curb appeal. Located just 15 minutes from London, this property offers easy access to schools, parks, shopping, and a community centre, making it an excellent choice for families. A must-see home in a growing, family-friendly community. (id:59911)
RE/MAX Millennium Real Estate
475 Kenora Avenue Unit# Lot 1
Hamilton, Ontario
Outside storage land available for lease inside Industrial business park in Hamilton. Total of 4 acres available, divisible down to 1 acre parcels. Quick access to highways and good connectivity to commercial amenities. Zoning is M5 which provides for a wide use of outside storage requirements. (id:59911)
Colliers Macaulay Nicolls Inc.
101 Entrance Drive
Bracebridge, Ontario
Discover a unique opportunity at 101 Entrance Drive, Bracebridge, being sold under power of sale. This repurposed foundry building in the heart of Muskoka offers an impressive 10,000 sq/ft of retail space and approximately 19,000 sq/ft of versatile multi-use area, previously utilized as an event center. Situated on 2 acres of land, this property boasts tall ceilings and two convenient parking areas, making it ideal for a variety of ventures. Enjoy the charm of Bracebridge and beautiful parks such as Bracebridge Bay Park. This property is perfect for those looking to invest in a vibrant community with endless potential. Don't miss out on this exceptional opportunity! **EXTRAS** Property being sold in as is condition., Taxes to be confirmed (id:59911)
RE/MAX All-Stars Realty Inc.
225 Benjamin Road Unit# 56
Waterloo, Ontario
Now is the time to seize an opportunity to live in one of the most exclusive and prestigious communities in the Waterloo Region. Located where the small town country roads begin to merge with the city, the Treetops community incorporates modern designed townhouses with unparalleled amenities to truly create a resort style atmosphere to rest and relax right at home. Driving into the community, the sounds of nature, mature trees, and manicured gardens greet you while you pull up to the townhouse. Immediately upon entry, you are welcomed by high ceilings, new flooring, and a wood burning fireplace. With natural light flowing throughout, you can cook and entertain in the updated kitchen or head outside onto your private raised patio space. Featuring 3 skylights throughout the home, the bright and airy upstairs offers large bedrooms, each with its own ensuite. The finished lower level can serve multiple purposes, such as a work from home space, recreation room, or 3rd bedroom. There is a brand new furnace, washer, and dryer in the lower level as well. The community features an outdoor heated pool with new loungers and chairs, tennis and pickleball court, sauna, and a “treehouse” with ample seating, library, and kitchen facilities to host gatherings. You will be able to appreciate no more snow shovelling or cutting grass, as the Treetops has successfully created tranquility and a stress free lifestyle. All this while only being minutes to St. Jacobs Village and famous market, shopping (including Sobeys and Walmart), hiking trails, schools, and Conestoga Mall. (id:59911)
Condo Culture
303 Terrace Wood Crescent
Kitchener, Ontario
Prepare to be impressed by this exceptional custom-built Heisler home. This luxurious bungalow seamlessly blends elegance, comfort, and functionality in every square inch. From the moment you arrive, the curb appeal is undeniable. Perfectly manicured gardens and professional landscaping set the tone for what awaits inside. Step into your private backyard oasis—complete with a stunning saltwater pool, hot tub (2023), mature trees, and lush greenery offering tranquility and complete privacy. Whether you're hosting a summer barbecue, relaxing poolside, or soaking under the stars in the hot tub, this outdoor space is a true showstopper. Inside, you're welcomed by a grand foyer with dramatic lit niches that lead into the welcoming open-concept living, dining, and kitchen area—perfect for both entertaining and everyday living. The living room features a sleek, custom gas fireplace that adds both warmth and ambiance throughout the seasons. The gourmet kitchen is centrally located with upgrades galore. Enjoy meals in the elegant dining area while taking in the stunning views of your private backyard retreat. Retreat to the serene primary suite with a spa like ensuite, oversized walk-in closet, and its own private entrance to the backyard mere steps from your hot tub. Thoughtfully designed for convenience and entertaining, a 3rd side entrance off the pool area leads directly to a stylish 3-piece bath—ideal for guests and pool users alike. The main floor offers an additional 2nd bedroom with 16 foot vaulted ceilings. The fully finished basement continues to impress with two large additional bedrooms, full bath, home gym, and large entertainment area. The 2.5 car garage is built with the same quality of the home - it is impeccably maintained, has heat pump offering comfort all year round. This home is more than just a place to live—it's a lifestyle. Come and experience the perfect balance of luxury, privacy, and community in one of the region’s most desirable neighborhoods. (id:59911)
RE/MAX Twin City Realty Inc.
RE/MAX Twin City Realty Inc. Brokerage-2
4 Dalton Drive
Cambridge, Ontario
PRICED TO SELL!!! 4 Bedroom Double Car Garage Single Detached Home in High Demand Millpond in Hespeler, On a Premium Corner Lot Overlooking the Trail Systems & Greenspace & Park. Beautiful Inviting Porch Lead you to the main Entrance. Completely Carpet Free Home With Modern Laminate Floor ,Ceramics & Hardwood. Hardwood Staircase With Wrought Iron Spindles. Main floor With an Open Concept Living & Din Rm. Powder Rm. Gas fireplace in LR. Family Rm with Hardwood Floors. Lovely Eat in Kitchen With Added Pantry & Custom Backsplash.+ Gorgeous Granite Countertops. Sliders to a Nicely Landscaped Backyard. 2nd Floor With 4 Bedrooms + a Den. Master With Walk In Closet & 5 Pce Ensuite Washroom With Granite Counters. 2nd Full Common Washroom .Also Features Granite Counters. Gorgeous Balcony With a View Of the Greenspace & Apple Park. Larger Unfinished Basement For Storage. Superb Hespeler Millpond Location With 3 Parks, 2 Schools, Trail System, & Beautiful yet Quaint Downtown on The River. Parking for 4 cars on the Driveway(+ 2 In the Garage). Newer Kitchen Appliances. FIRST 3 PICTURES ARE VIRTUALLY STAGED & ARE FOR ILLUSTRATION PURPOSE ONLY. (id:59911)
Kingsway Real Estate Brokerage
2221 Robinwood Court
Mississauga, Ontario
An inviting space to call home! Welcome to 2221 Robinwood Court, perfectly nestled in the heart of Central Erin Mills. Just moments away from Erin Mills Town Centre, Credit Valley Hospital, scenic parks and trails, and the University of Toronto Mississauga (UTM). Step into this well-appointed 4-bedroom, 4-bathroom family residence, where natural light pours through generous windows, highlighting an inviting open-concept layout. The main level offers formal living and dining spaces, along with a spacious kitchen featuring abundant cabinetry, stainless steel appliances, and a cozy breakfast area. From here, step out onto your large backyard deck, perfect for relaxing or entertaining, effortlessly blending indoor comfort with outdoor charm. The expansive, pool-sized lot provides plenty of room for family gatherings, outdoor play, and lounging in the warm summer months. Upstairs, discover four generously sized bedrooms designed with relaxation in mind. The primary suite is a tranquil retreat boasting a walk-in closet and a relaxing 6-piece ensuite. The other three bedrooms each feature ample closet space and convenient access to either a shared 4-piece bathroom or their own private ensuite. Ideally situated in an amenity-rich neighbourhood, this home caters to families and professionals alike, offering quick and easy access to Highways 403, 401, and the QEW. (id:59911)
Sam Mcdadi Real Estate Inc.
503 - 75 Emmett Avenue
Toronto, Ontario
Welcome to The Winston House! Conveniently located close to parks, schools, amenities, TTC and just minutes drive to main roads and highways, this property is a true opportunity. Inside this huge 3+1 Bedroom apartment, you'll find a large master bedroom with a 4-piece en-suite bath and a walk-in closet. Ample bedrooms and spaces make it ideal for a large family. Gym, Sauna, Library, Tennis Courts and lots of amenities in and around this building. Enjoy the spectacular South-facing view of the city skyline, CN Tower, Eglinton Flats and Green areas from your unit. Don't miss it! (id:59911)
International Realty Firm
413 - 61 Markbrook Lane
Toronto, Ontario
Don't miss this incredible opportunity to add a highly desirable corner 1-bedroom, 2-bathroom unit to your investment portfolio! Located at 61 Markbrook Lane, this property offers rare features including a SEMI PRIVATE TERRECE with serene ravine views a unique perk not often available in this building. Porcelain Tiles Generously good sized bedroom with walkout to terrace, Brand New bathrooms for added convenience Open-concept living space with tons of natural light Includes, 1 underground parking space a rare bonusTTC, highways, schools, and shopping all nearby, this property has great upside potential perfect for investors looking to modernize and maximize value. Units with private outdoor space are in high demand, making this a smart long-term buy. Fully Equipped Gym & Indoor Heated Pool with hot tub, Table Tennis, Pool Table, Roof top Party Room & Visitor Parking 24-Hour Security, Well-Maintained Building with Great Management (id:59911)
RE/MAX Gold Realty Inc.
3344 Pottery Drive
Burlington, Ontario
Spectacular, Fernbrook Built, Home In Burlington's Sought After Alton Village. This Home Is Full Of Upgrades Welcoming Through the Double-Door Entrance and be Greeted by Soaring Ceilings! With Beautiful Hardwood Floors though out the main floor and basement, you will enjoy every moment inside this property! The heart of the home is the updated kitchen, featuring a spacious island with seating, sleek stainless steel appliances, and ample room for cooking, Dior both everyday living and entertaining. Large Upgraded Kitchen, Quartz Counter-Tops, Stainless Steel Appliances with Almost Brand New Induction Range, Extended Kitchen Cabinetry. Professionally Finished Basement With Large Entertainment Area, And Wet-Bar. Near Schools, Parks, Libraries, Amenities, And Access To Major Hwy's And Public Transit, Your search is Over! This is your Dream Home! (id:59911)
RE/MAX Real Estate Centre Inc.
2506 - 9 Valhalla Inn Road
Toronto, Ontario
Furnished 1 bedroom plus den Condo with stunning upgrades and Enhancements. Perfect for a single professional or couple, modern upgraded Kitchen with granite countertop + stainless steel appliances, Custom window, coverings, 9 ft ceiling. Master bedroom, with mirrored Closet, Den with Sliding Doors, Perfect for working from home., Washer & Dryer in Unit, Tenants will Pay their own Hydro, Internet. content Liability Insurance Single or couple with long term Employment with good credit score. No pets, No Smoking. (id:59911)
Homelife Silvercity Realty Inc.
21 Meadowcreek Road
Caledon, Ontario
Boasting Over 3,000 Square Feet Of Beautifully Designed Living Space, Step Inside And Experience A Spacious Layout That Effortlessly Combines Comfort And Style. The Large Dining Room Overlooks The Spacious Living Room, Which Features A Cozy Fireplace Perfect For Everyday Living And Entertaining. The Beautiful Chefs Kitchen Features An Abundance Of Storage, Sleek Stainless Steel Appliances, A Central Island, And A Breakfast Bar. The Primary Bedroom Complete With A Spa-Like 5-Piece Ensuite And Two Walk-In Closets. The Additional Bedrooms Are Generously Sized And Feature Large Closets. The Basement Offers A Large Recreation Room, Along With A Separate Office Area. Step Outside To Enjoy The Beautifully Updated Backyard Oasis, Complete With A Large Deck, Turf Area, And A Hot Tub; This Home Offers A Great Layout, Functional Spaces, And Thoughtful Updates. (id:59911)
RE/MAX Realtron Barry Cohen Homes Inc.
93 Royal Fern Crescent
Caledon, Ontario
**Rare To Find** 2 Storey Freehold Immaculate 3 Bedrooms Town-House In Prestigious Caledon Southfields Village!! Open Concept 9' High Ceiling In Main Floor With Lots Of Sunlight & Hardwood Flooring! Family Size Kitchen With S/S Appliances! Walk/Out To Backyard. Oak Staircase! *** Whole House Is Freshly Painted *** Master Bedroom Comes With En-Suite & Walk-In Closet!! 3 Good Size Bedrooms. Walking Distance To Public Or Catholic Elementary Schools, Parks & Etobicoke Creek! Grocery Store, Pharmacy, Play Place & More! (id:59911)
RE/MAX Realty Services Inc.
247 Jennings Crescent
Oakville, Ontario
Come View This Fabulous 50 X150 Ft Lot Located On A Quiet Crescent With Many New Builds On Street. Assume This Home Or Start Planning Your Future Build. Walk To The Quaint Village Of Bronte Within Minutes And Stroll Along The Shores Of Lake Ontario. Visit The Shops And Eat At One Of The Many Restaurants. Great Pocket And Tons Of Potential Great Multi Family Home As Well. (id:59911)
Harvey Kalles Real Estate Ltd.
24 Banner Road
Brampton, Ontario
Attention Contractors, Renovation, Investors, Builders 24 banners waiting for you!!! being Sold in as is where is condition. Close To All Amenities, Close To Schools, Close To Hwy 410, Eat In Kitchen With Walkout To Fenced Backyard. Just Move In And Enjoy. (id:59911)
RE/MAX Gold Realty Inc.
105 - 395 Dundas Street W
Oakville, Ontario
Welcome to an extraordinary lifestyle at Distrikt Trailside, Oakville's most prestigious new condominium residence. This brand-new, never-lived-in2-bedroom, 2-bathroom ground-level suite offers an exquisite blend of modern sophistication and thoughtful design. With 774 square feet of elegantly appointed interior space and a sprawling 270-square-foot private terrace, this home seamlessly combines indoor comfort with outdoor luxury. Over $35,000 in premium builder upgrades elevate every corner from the sleek, integrated cabinetry and high-end built-in stainless steel appliances to the stunning waterfall quartz island that anchors the kitchen with timeless style. Soaring 9-foot ceilings and wide-plank Southern Oak vinyl flooring (7-1/8") complement the sun-filled, open-concept layout. The ground-floor location offers both convenience and privacy perfect for those who value direct outdoor access, whether for relaxation or easy access with pets. Reside in a building that defines high-end living, featuring exceptional amenities including 24-hour concierge service, a state-of-the-art fitness centre, a rooftop terrace with BBQ station sand panoramic views, stylish co-working lounges, a party room, and even a luxurious pet spa. Located just moments from Oakville's finest shops, gourmet restaurants, top-rated schools, beautiful parks, and major highways (407, 403, QEW), and only a short drive to South Oakville's picturesque waterfront, this residence delivers the perfect harmony of urban convenience and natural beauty. Whether you're a first-time buyer, a downsizer, or an investor seeking a truly elevated opportunity, this stunning home at Distrikt Trailside offers a lifestyle defined by luxury, comfort, and location. (id:59911)
RE/MAX Aboutowne Realty Corp.
507 - 9 Burnhamthorpe Crescent
Toronto, Ontario
It doesn't get better than this! Executive-level 1737 sqft 2 Bedroom + Den, 3-Bathroom at the incredible and exclusive St. Andrew on the Green. This gorgeous unit features a very spacious Living Room with a walk-out to balcony and views of the golf course. A formal Dining Room for those special gatherings. Kitchen with granite counters, breakfast area, and second walk-out. Primary Bedroom with Walk-in Closet and 5-Piece Ensuite. The second bedroom is also very spacious and has its own 4-Piece Ensuite. Large Multi-purpose Den that is an actual room. Finally enjoy the large open Balcony, perfect for warm Spring and Summer evenings. Resort-Style Amenities and 24-Hour Concierge. Rare 2 Parking Spots and 2 Lockers. Close to Shopping, Restaurants, Schools, and Public Transit. This unit is a must-see! (id:59911)
Panorama R.e. Limited
19 Ivy Lea Crescent
Toronto, Ontario
*FULLY FURNISHED, ALL UTILITIES, HIGH-SPEED INTERNET, 1 PARKING INCLUDED* Just kick off your shoes and feel right at home in charming Sunnylea! This fully furnished 3-bed 2-bath raised lower-level unit with private backyard oasis must be seen to truly appreciate! Renovated top to bottom with all the modern comforts of home: in-suite laundry, soaring 9 ceilings, updated 3pc & 4pc baths, European kitchen with stainless steel appliances, master bedroom with ensuite bath, two dedicated work-from-home spaces, plus heated floors throughout entire unit! Enjoy the sun-filled living area, your own private yard, entrance & driveway parking all within this sought-after neighbourhood just steps to top-rated schools, parks, trails, waterfront, Bloor West shops & only 10 mins to downtown. Leases less than one-year available. *For Additional Property Details Click The Brochure Icon Below* (id:59911)
Ici Source Real Asset Services Inc.
102 - 24 Chapel Street
Halton Hills, Ontario
** Condo fee includes water, heat and air conditioning! Looking for a lock and leave lifestyle in an affordable and well-maintained building then this is the unit for you!! Located in the sought-after boutique Victoria Gardens with close and easy access to Main Street, Go Station, shops, churches, library, hospital and more better hurry! A lovely lobby sets the stage for this ground level walkout unit that has been nicely updated with fresh paint, luxury vinyl plank flooring and more. The spacious open concept kitchen/dining/living room is perfect for entertaining guests with large breakfast bar for casual gatherings, a dining area for formal dinners and a sun-filled living room with gas fireplace and walkout to a large private terrace with plenty of space for your patio furniture. Two bedrooms, the primary with his and her closets and 4-piece ensuite with jet tub, 3-piece bathroom, laundry and plenty of storage complete the unit. A locker and underground parking add to the enjoyment. Building amenities include, games room, party/meeting room, BBQ terrace, library, exercise area and more. (id:59911)
Your Home Today Realty Inc.
708 - 5025 Four Springs Avenue
Mississauga, Ontario
Millennial's delight! Sun Filled Unit in a desirable Pinacle Uptown Amber high-rise building, that Offers A Fabulous Unobstructed Views, Overlooking Park, Pond And Mississauga's Skyline. Just Steps To Mississauga's LRT Transit and buses to Square One, GO Station and Heartland Centre. Short Walk Across Hwy 403 To the Popular Square One Shopping Mall, Celebration Square, Restaurants, Living Arts, Library, Ymca and more. Easy Access To HWY'S 401, 410 And QEW, and 15 min drive to Pearson Airport. This Condo Complex Offers great amenities; Gym, Rec room, Party room, Meeting room, Media Room, Plus Rooftop Garden And More. (id:59911)
RE/MAX Aboutowne Realty Corp.
8 Hanley Street
Toronto, Ontario
Welcome to this spectacular semi-detached home nestled on a quiet, tree-lined street in the highly sought after Runnymede-Bloor West Village neighbourhood. Surrounded by friendly families and a strong sense of community, this home offers the perfect balance of character, comfort, and convenience.From the moment you arrive, you'll be impressed by the home's inviting curb appeal and welcoming atmosphere. Inside, you'll find generously sized principal rooms with gleaming hardwood floors, large windows that flood the space with natural light, and an ideal layout for modern family living. The main floor features an airy, open-concept living and dining area, perfect for everyday life and entertaining alike. Upstairs, you'll find three spacious bedrooms with ample closet space - ideal for growing families or working from home and a 4pc family bath. The lower level features a finished rec room, complete with a 4pc bathroom. Step outside to a deep about 100 foot backyard that provides a lush and private setting for outdoor entertaining, gardening, or simply relaxing. Whether you're looking to move right in or renovate to make it your own, this home offers incredible potential in a prime location. Located just a short walk to the vibrant shops, cafes, and restaurants of Bloor West Village, this home is also steps from excellent schools, Beresford Park, Florence Gell Park, and Runnymede Library. Commuting is a breeze with a 15-minute walk to Jane Subway Station and easy access to TTC transit. Families will love the convenience of being in a top-rated school district, with everything you need just moments away. This is the opportunity you've been waiting for to get into a family-friendly neighbourhood that truly has it all. Don't miss your chance to make this special home your own. (id:59911)
Royal LePage Real Estate Services Ltd.
1008 - 1063 Douglas Mccurdy Comm Circle
Mississauga, Ontario
Welcome to this spacious 2-bedroom condo in the heart of Port Credit, where modern elegance meets everyday comfort. This beautifully designed suite features an open-concept layout that seamlessly connects the living, dining, and kitchen areas, creating a bright and airy space ideal for both relaxation and entertaining. Large windows flood the interior with natural light, enhancing the clean, contemporary aesthetic. Located in a boutique building with world-class amenities, residents enjoy access to a concierge, yoga studio, gym, private entertainment room, outdoor lounge with BBQs and dining space, guest suites, car wash hub, EV charging stations, bicycle storage, visitor parking, and high-speed Rogers Fiber Optic Internet included in the condo fees. This prime Port Credit location offers the best of waterfront living, just a short walk to the lake, parks, restaurants, shops, banks, and GO Transit. With easy access to the QEW and 403, as well as nearby trails, marinas, golf courses, Humber College, and the University of Toronto, everything you need is within reach. Families will also appreciate the excellent schools in the area, making this a truly exceptional place to call home. (id:59911)
Psr
75 Troy Street
Mississauga, Ontario
Rarely does a vacant lot in Mineola become available! This 50 x 132 ft parcel is nestled among stunning million-dollar homes, offering an exceptional chance to create your custom residence in one of the most sought-after neighborhoods. Surrounded by brand-new builds on both sides, this is a prime location for a luxurious family home. (id:59911)
Gowest Realty Ltd.
134 Pendrith Street
Toronto, Ontario
As I stand at the corner of Shaw and Pendrith, I am amazed at what I see. In a bustling city there is a community with young and old, kids and bikes, dogs walking, people greeting each other. The community has Christie Pits few steps away. Walking distance to Shopping, Transportation, AAA Schools! It is a Vibrant Community. 134 Pendrith is a MultiPurpose home, Turnkey, Fully Renovated, Duplex with a Newly Finished Basement. Impeccably Maintained - Perfect for Shared living, Investment, Can be converted to Single Family home + income or any combination that meets your needs. A unique Building with Character and Charm An Opportunity to build Wealth . An Opportunity Unique. It must be seen - Reach out any time (id:59911)
Royal LePage Signature Realty
43 Sedgewick Circle
Brampton, Ontario
well-kept and clean 3+2 bedroom 4 bathroom fully detached home with professionally finished W/O basement situated in a high demand area of fletchers Meadow. offering sep living , dining and family rm, family size kitchen, master with ensuite and w/i closet, family friendly and child safe crt location, D/D entry and much more. steps away from school. parks, grocery /shopping, public transit , parks , trails, Mt. Pleasant Go station and a place of worship. (id:59911)
RE/MAX Realty Services Inc.
747 Winn Trail
Milton, Ontario
Welcome to 747 Winn Trail a beautifully renovated and fully furnished 3-bedroom, 4-bathroom Mattamy-built townhome in the heart of Miltons vibrant Coates neighbourhood. This Energy Star qualified home offers a seamless blend of comfort, style, and convenience. The bright, open-concept main floor features an inviting eat-in kitchen with quartz countertops, a breakfast bar, and ceramic flooring that flows into spacious dining and living areas with pot lights and upgraded finishes. Walk out to your private backyard, ideal for relaxing or entertaining. Upstairs, you'll find 3 generously sized bedrooms, including a primary suite with a walk-in closet and its own private ensuite. The finished basement includes a full 3-piece bathroom and can easily be used as a fourth bedroom, home office, or additional living space. Best of all, the home comes fully furnished with tasteful, high-quality piecesjust bring your suitcase and settle in. Additional features include central air, forced air gas heating, private garage and driveway parking, and all major appliances. Located near parks, schools, public transit, and local shops, this is a rare opportunity for turnkey living in one of Miltons most desirable family-friendly neighbourhoods. A must-see! (id:59911)
Red House Realty
7267 Windbreak Court
Mississauga, Ontario
Stunning 3+1 Bedroom Detached Home in a Prime Neighbourhood! This beautifully maintained home features a welcoming foyer with elegant wainscoting, a stylish staircase & a convenient powder room. Spacious living/dining area with crown moulding & a stone feature wall. The modern kitchen & breakfast area boast quartz counters, crown moulding & stainless steel appliances. Upstairs offers 3 generous bedrooms with hardwood floors. The primary includes a walk-in closet & 2-pc ensuite. The finished basement with a seperate entrance includes an in-law suite with pot lights, stainless steel appliances, laminate flooring, a built-in fireplace, a 4-pc bath & a large bedroom. Furnace (2021), Windows (2018)! (id:59911)
Realty One Group Flagship
