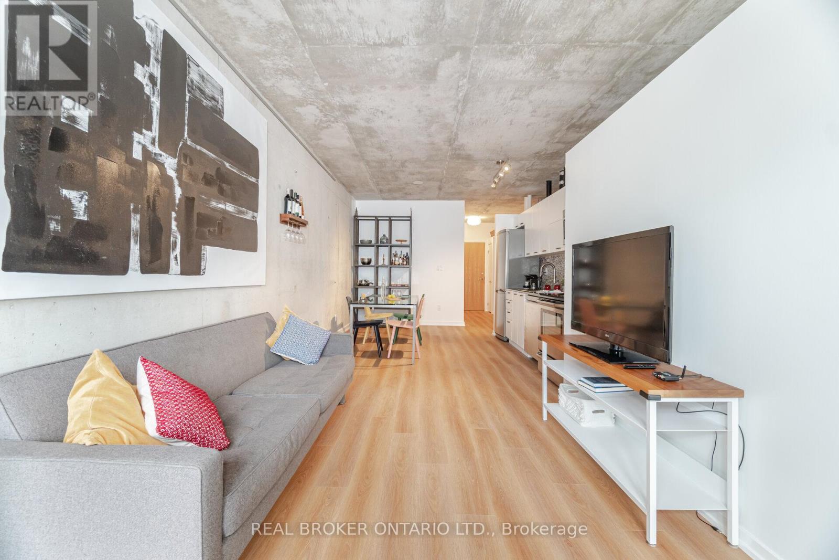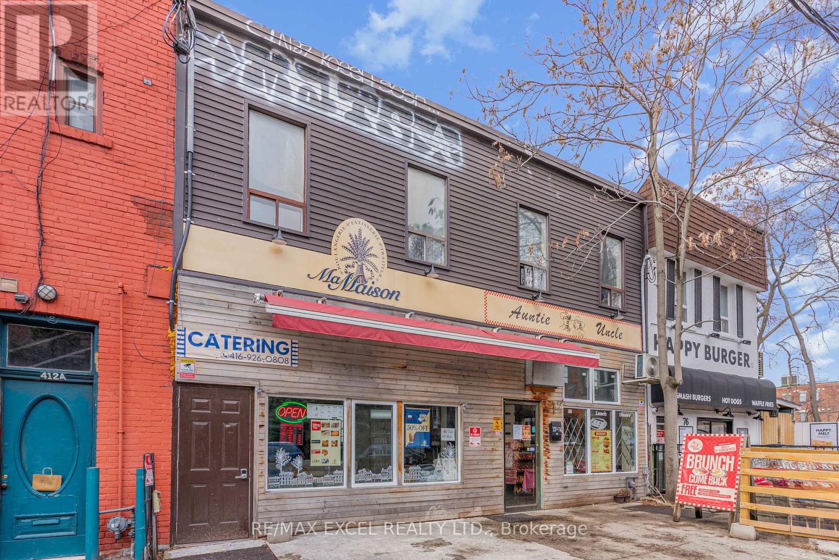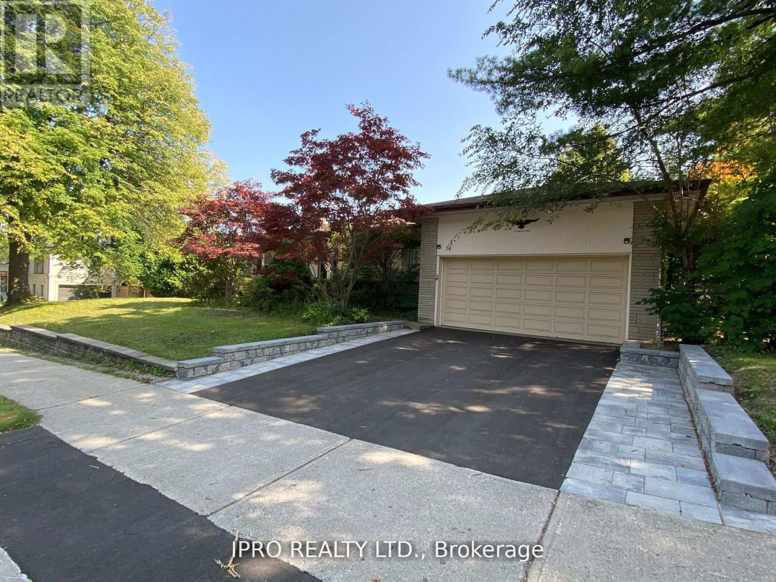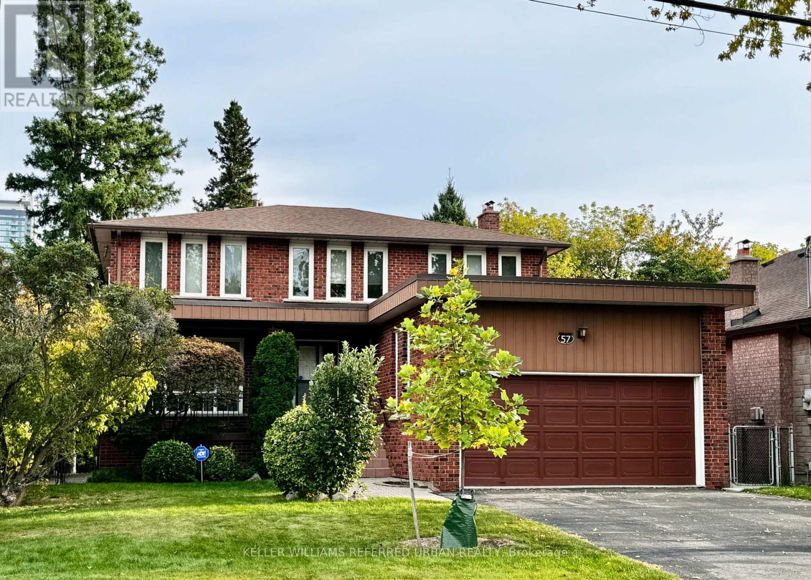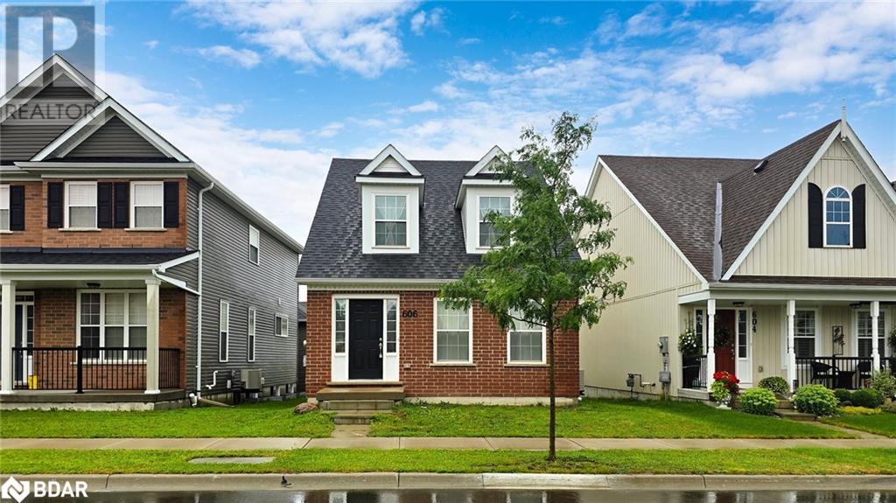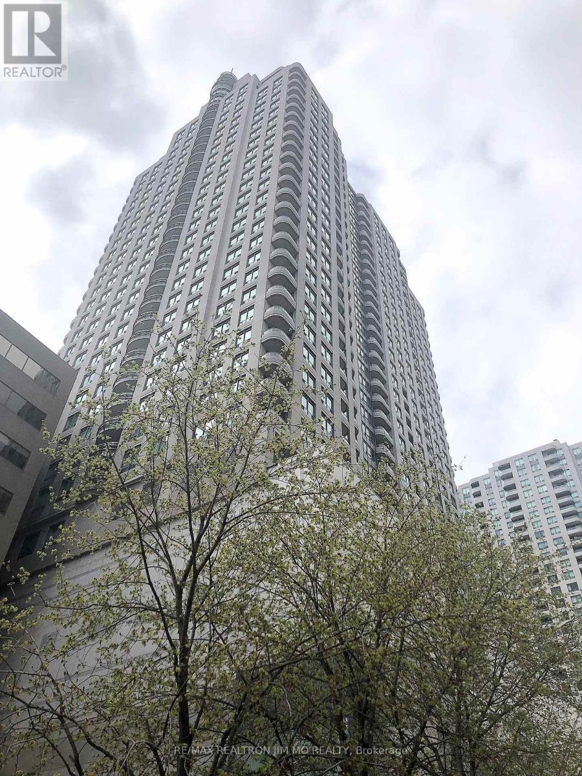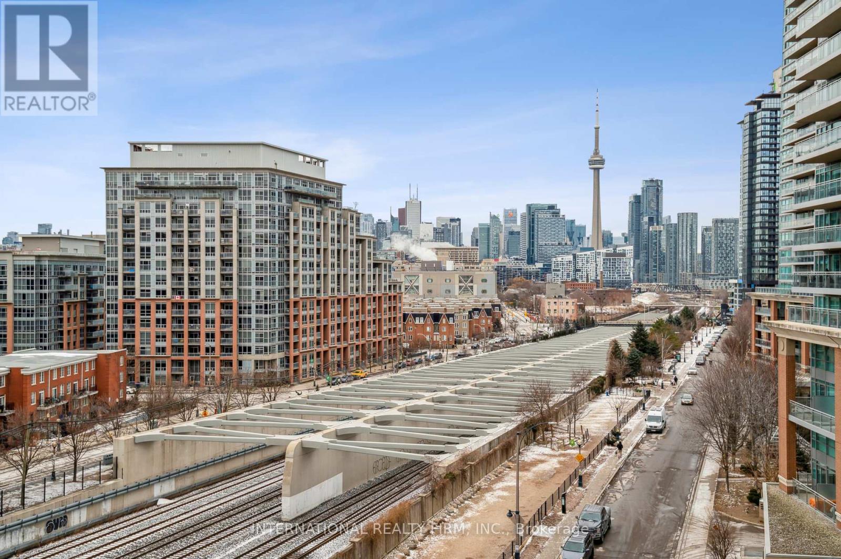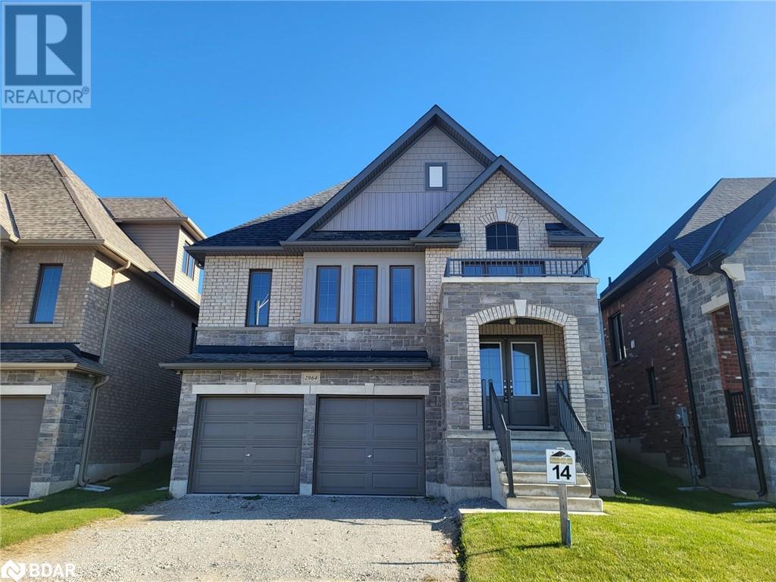725 - 150 Sudbury Street
Toronto, Ontario
Live the Queen West dream at Westside Gallery Lofts! Step into this bright, 670 sq ft unit featuring brand new laminate flooring, soaring 9ft ceilings, ensuite laundry and a modern kitchen with stainless steel appliances and granite countertops. Enjoy building perks: a well-equipped gym, stylish party room, and ample visitor parking. This unit is bathed in sunlight throughout the day, creating a warm and inviting atmosphere. The versatile den, complete with a closet, easily transforms into a home office, extra storage, or a comfortable guest space. The bright and airy bedroom features an ensuite bathroom. Just steps away from Trinity Bellwoods park, The Drake Hotel, the Ossington Strip, and the Queen street car line, this pet-friendly building offers the ultimate urban lifestyle. (id:54662)
Real Broker Ontario Ltd.
308 - 68 Yorkville Avenue
Toronto, Ontario
Welcome to 68 Yorkville Avenue, Unit 308, where luxury and sophistication converge in Toronto's most prestigious neighbourhood. Enjoy boutique condo living at The Regency Yorkville - an exclusive 18-storey building with only 58 units and a grand Art Deco lobby. Boasting the best concierge in the city with white-glove service, including valet parking, 24-hour security, and a dedicated maintenance team This 2-bedroom suite features one of the building's most desirable split-bedroom layouts. The chefs kitchen includes a built-in breakfast bar, Sub-Zero fridge, 4-burner gas range, granite countertops, and newly upgraded top-of-the-line appliances. Stunning hardwood floors span the entire unit. The primary bedroom offers a 5-piece spa-like ensuite, a walk-in closet, and expansive windows. The second bathroom is a full 4-piece bath. A private terrace with a BBQ gas line creates the perfect outdoor escape. Built-in Sonos speakers throughout. Two underground parking spots - a rare find in Yorkville. Premium amenities include a gym, party room, boardroom. Incredible location: steps to the Four Seasons Hotel, Toronto's top restaurants, and the best shopping Yorkville offers. Dont miss out on this exceptional unit! **EXTRAS** New dishwasher (2023), washer/dryer (2023), A/C & Heat pump unit (2023). Custom unit dehumidifier . One oversized parking spot + an additional separate parking spot. Locker is located right next to parking spot for easy access. (id:54662)
Sotheby's International Realty Canada
907 - 1080 Bay Street
Toronto, Ontario
Rarely available U Condominium Studio Unit with owned Parking and Locker. Centrally Located Downtown! Steps to Yonge & Bloor Subway Lines. U of T, Hospitals, Yorkville, Museum & All Other Essential Amenities. Well-Maintained Owner Occupied, freshly painted throughout, engineered wood floors, open concept with large window and walkout to Large 70 SQFT. private balcony with clear south west view.built-in Murphy bed, built In Appliances. Quartz Countertop & Backsplash (id:54662)
Oneforall Realty Inc.
1909 - 300 Front St. Street W
Toronto, Ontario
A must see in Tridel's 300 Front located next to the CN Tower & Rogers Centre. 1 Bedroom 658 Sq Ft unit features a large balcony with views of the CN Tower and Lake Ontario, 9 Ft Ceilings, Master Bedroom with W/I Closet, Open and Bright Layout, Modern European Kitchen with S/S appliances. Buyer has option to purchase fully furnished at no extra cost. 1 Locker Included. Amenities include A Rooftop Infinity Pool, Cabanas & Bbq's, Fitness & Yoga, Party Rm & Lounge, Tranquility Whirlpool, Massage Rm, Poker Rm & Theatre. One Owner owned Locked. (id:54662)
Right At Home Realty
4602 - 42 Charles Street E
Toronto, Ontario
Luxury living in Casa 2 Corner Unit At Yonge & Bloor! Perfect Location Close to Subway, U of T, Financial District, Shopping, Restaurants. 9 foot ceiling, 2 Bedrooms higher level with S/E lake view. (id:54662)
Homelife Landmark Realty Inc.
72-74 Lippincott Street
Toronto, Ontario
Great investment property available for sale located off College Street. The building boasts a 32ft frontage along with lots of character. The electrical has been upgraded to 3 phase and there is a 25mm copper water service. Additionally, the second-floor apartment has been completely renovated and there have been numerous improvements made throughout the building. Buyer to assume Tenants. (id:54662)
RE/MAX Excel Realty Ltd.
2904 - 14 York Street
Toronto, Ontario
Experience luxury living in this bright and spacious 1+Den condo in the heart of downtown Toronto! Featuring floor-to-ceiling windows and south-facing views, this unit offers breathtaking sights of Lake Ontario, the CN Tower, and the city skyline.The open-concept layout includes a modern kitchen with integrated appliances, quartz countertops, and sleek cabinetry. The versatile den is perfect for a home office or guest space. Step onto your private balcony and take in the vibrant cityscape.Located just steps from Union Station, Scotiabank Arena, Rogers Centre, the Financial District, and the waterfront, with direct access to the P.A.T.H., top dining, and shopping. (id:54662)
RE/MAX Paradigm Real Estate
Primbdr - 56 Morewood Crescent
Toronto, Ontario
Fully Well-Maintained Bright Large Primary Bed room W/ 4 PC Bathrooms located in the heart of Bayview Village Neighborhood. Newer Kitchen W/ Quarts Countertop, Stainless steel Appliances, Steps Away From Schools, Mall ,Park, Ravine, Subway , Close To All Amenities: Bayview Village, Subway, 401, 404, &DVP. **Top School Zone: Bayview Middle School, Earl Haig High School. (id:54662)
Ipro Realty Ltd.
101 - 394 Bloor Street W
Toronto, Ontario
This fully renovated restaurant is an exceptional opportunity to bring your concept into this prime location. Positioned in the dynamic Annex, it's just minutes from the University of Toronto and Chinatown, ensuring a steady flow of customers. Spanning approximately 1,850 square feet, the space features a 14-foot kitchen exhaust hood and a walk-in cooler, making it ideally suited for culinary operations. Gross Rent $14,327.50 per month Inclusive of TMI & HST. Landlord asking for Key money on some equipment and LLBO. (id:54662)
RE/MAX Excel Realty Ltd.
572 Roehampton Avenue
Toronto, Ontario
Stunning Family Home In The Highly Sought-after Mount Pleasant East Neighborhood, Known For Its Top-Rated Schools! This Charming 4-bedroom, 2-bathroom Home Features A Versatile Basement, Perfect For Recreation Use Or As A Home Office Area. Thoughtfully Renovated In 2017, It Boasts A Modern Kitchen With Stainless Steel Appliances, Upgraded Flooring, Stylish Window Coverings, And A Beautifully Updated Second-floor Bathroom. Additional Home Features Include A Side Door Entrance From the Inside of the House that Leads to the Backyard, Custom Disposable Under Counter Pull-out Bins, New LED Valance Lighting In The Kitchen (2025), Upgraded Roof Insulation And Shingles (2024), Repainted Basement Bathroom (2024) and Main Floor Ceilings (2025), An Enhanced Lawn Irrigation System, And A Total of 3 Car Parking Spaces. Enjoy A Cozy, Low-Maintenance Backyard Perfect For Relaxation And Outdoor Entertainment! The Property Is Situated Just Steps From Parks, Metro Grocery Store, Banks, Public Transit, Restaurants, Church, And The Future Eglinton Crosstown LRT Set To Open in Fall 2025. This Home Is Surrounded By Many Luxury Nearby Amenities Such As The High Rated Private Granite Club, Distinctive Private Schools Such As Crescent School and Toronto French School - Canada's International School, Top #2 Ranked in Canada the Sunnybrook Health Sciences Centre, York University Glendon Campus, Easy Access To Bayview Avenue, And The DVP Highway. **EXTRAS** Stainless Steel Appliances: Gas Range Cooktop with Oven, Rangehood, Refrigerator, and Dishwasher. Clothes Washer and Dryer Machines (2023), Garage Door Opener and System, Irrigation System, Pergola, Existing Electrical Light Fixtures and Window Coverings. (id:54662)
RE/MAX Hallmark Realty Ltd.
803 - 150 East Liberty Street
Toronto, Ontario
Give me East Liberty or give me .... Strachan! Located at this bustling intersection of Liberty Village is the 6ix's modern spin on NYC's famous Flatiron building. Welcome to Liberty Place, Unit # 803. This efficient yet stylish studio impresses with its minimalist design, 9 ft. ceilings, granite countertops, full size SS appliances and private balcony. The ensuite laundry doubles as a great storage locker. Favourable building amenities include a fitness facility complete with a Gym & Yoga/Pilates Studio, sauna, oversized party room and a landscaped terrace w/BBQ. Enjoy the myriad of restaurants, cafes, shops, services and greenspace at your doorstep. The Entertainment District and trendy Queen West are also close by! Public transit is only steps away! Go ahead. Be free in Liberty! (id:54662)
Homelife/cimerman Real Estate Limited
960 - 209 Fort York Boulevard
Toronto, Ontario
Quiet Corner Suite With Parking, Locker And Balcony At Neptune 2 In Waterpark City! Functional Open Concept Living And Dining Area. Modern Kitchen With Stainless Steel Appliances, Granite Counters, And Island. Separate Den, Ideal For Work From Home. Foyer Are With Closet Space And Ensuite Laundry. Floor To Ceiling Windows, Hardwood Flooring, Expansive Outdoor Space, The Total Package!Enjoy Exclusive Access To Fabulous Amenities Located On 3rd Floor. Gym Sauna, Yoga Studio, Lounge. Indoor Pool With Jacuzzi. 8th Floor Outdoor Rooftop Garden. Guest Suites. Visitor Parking, 24 Hour Concierge. The List Goes On And On!Walking Distance To The Well, Loblaws, Farm Boy, Shoppers, Starbucks, Restos/Cafes, Parks, Harbourfront, Multi-Use Martin Goodman Walking, Running And Cycling Trail, Bentway Skate Trail, Billy Bishop Airport And So Much More! (id:54662)
Forest Hill Real Estate Inc.
57 Hounslow Avenue
Toronto, Ontario
LOCATION+ The NEW YONGE PLAN places this home in a potential high density block allowing up to 40 stories! Consider the possibilities!! Live now in this Solid Spacious 4+ bed brick home nestled on a no-traffic court enjoys an ultra private 50' wide south lot! Discover one of Willowdale West's best and most convenient locations just steps from Yonge Street. Inside, the rooms are spacious and bright with tons of natural light. The main floor has a generous living room and a full size dining area plus a large den/office. The family-sized kitchen overlooks the beautiful private gardens and opens to a covered porch -Just in time for Spring Summer BBQs! Whether your enjoying quiet family time or entertaining all your friends - this home has space! A main floor family room with fireplace walks out to the backyard. Upstairs discover four large bedrooms - each with solid hardwood floors. The Primary suite comfortably accommodates a king-size bed suite and also offers a large ensuite bath and multiple closets. The fully finished lower level can be accessed by a separate entrance and includes two large additional bedrooms, a 4-piece bath, and a huge family room with high ceilings and a fireplace. Roughed in Sauna. Plenty of space to add a kitchen. Lots of room for all the toys and more! Loads of storage space through out. Thoughtfully cared for and move-in ready or add your personal touch to this bright spacious gem! Surrounded by top-rated schools, parks, convenient shopping, and the subway, this home combines accessibility with a tranquil setting, making it an ideal choice for families and investors seeking both space and a convenient location. Located near Empress Walk, 2 Subway stops and top schools like Churchill PS, Willowdale Middle S, St Cyrils SS and Prestige Private School, this is an incredible opportunity to live in one of the areas most sought-after spots! Offers welcome. (id:54662)
Keller Williams Referred Urban Realty
606 Haylock Gardens
Peterborough, Ontario
Stunning, quality-built open concept home in the thriving Northcrest neighborhood. The spacious master bedroom on the main floor features a walk-in closet and ensuite bathroom. The second floor offers a bedroom, a 4-piece bath, and a large open family area. The fully finished basement includes an additional bedroom, full bath, and versatile rec room or home office. Enjoy hardwood and tile flooring on the main level. Quick access to Smart Centre with banks, supermarkets, and restaurants. Indoor access to the garage. Includes S/S fridge, S/S stove, B/I dishwasher, hood fan, washer, dryer, all existing light fixtures, window coverings, and garage door opener with 2 remotes. (id:54662)
Royal LePage Your Community Realty
2102 - 25 Mcmahon Drive
Toronto, Ontario
Discover unparalleled luxury with this brand-new, 1,100 sq. ft. corner unit condo, ideally situated in the heart of North York within Concord's prestigious development. This thoughtfully designed residence offers 3 spacious bedrooms, 3 full bathrooms, and a bright, open-concept layout that embodies modern sophistication. Every detail has been meticulously curated, from the sleek flooring and contemporary fixtures to the gourmet kitchen equipped with top-of-the-line Miele appliances and custom cabinetry. The spa-inspired bathrooms provide a serene escape, while floor-to-ceiling windows showcase breathtaking views of the CN Tower and Toronto's vibrant skyline. Adding to the convenience, the unit includes an EV-ready parking spot, ensuring it meets the needs of eco-conscious living. Residents of this exclusive community gain access to an unparalleled suite of amenities designed to enhance every aspect of urban life. These include a state-of-the-art gymnasium, a luxurious indoor swimming pool, and touchless automatic car wash systems. Outdoor spaces are equally impressive, featuring a dedicated children's play area, a tranquil French garden, and an English garden with an Al Fresco BBQ dining patio for entertaining or relaxation. For those who enjoy socializing or recreation, the development boasts a golf simulator, a grand ballroom, and a sophisticated wine lounge. Set within a vibrant neighborhood, this residence offers the perfect balance of tranquility, luxury, and convenience. Embrace a lifestyle where modern elegance meets world-class amenities in one of Toronto's most coveted communities. (id:54662)
Prompton Real Estate Services Corp.
1108 - 8 Hillcrest Avenue
Toronto, Ontario
Enjoy A Bright *** Fully Furnished *** 1 Bedroom Condo Unit In The Heart Of North York! 1 Parking & 1 Locker Included! ***Direct Access To Underground Subway Station, Empress Walk Mall, Cineplex, LCBO, Loblaws, Restaurants, Banks, And More. Goes To Top-Ranked Mckee Elementary School & Earl Haig High School. *** Fully Furnished *** (id:54662)
RE/MAX Realtron Jim Mo Realty
3312 - 8 Eglinton Avenue E
Toronto, Ontario
Luxury E Condo, Conveniently Located At The Corner Of Yonge/Eglinton. Soon Access To Lrt At Your Door Step. Access The Subway At The Corner. Practical, Gorgeous Floor Plan. 1 + 1 And 2 Full Bathroom. Den Can Be Used As 2nd Bed. Or Office. 9' Celing, Floor To Ceiling Window. Seat In The Balcony And Enjoy The View Of Downtown And Lake. Excellent Amenities. Stunning Indoor Pool. Steps To Shopping Centre, Theatre, Shops, Restaurants And More. (id:54662)
RE/MAX Hallmark Realty Ltd.
2012 - 761 Bay Street
Toronto, Ontario
Prestigous Condo At The Residences Of College Park. Large 950 Sq Ft, 2 Bedroom Suite With A Den That Can Be Used As Study Or Dining Area. Practical Floor Plan, Move In Condition. Direct Access To Subway, Underground Shopping Centre With A 24-Hour Metro Supermarket And Fast Food Restaurants. In Proximity To The Financia District, Hospitals, And Universities. This Building Offers Top Notch Amenities. **EXTRAS** This Unit Comes With A Locker And A Parking Space, Fridge, Stove, Washer, Dryer, Dishwasher, Microwave, Blinds, Electrical Light Fixtures. Please See Floor Plan Attached. No Pets, No Smokers. (id:54662)
RE/MAX Hallmark Realty Ltd.
802 - 125 Western Battery Road
Toronto, Ontario
Welcome to your dream home in the heart of Liberty Village! This beautifully upgraded 2-bedroom + den corner suite boasts a highly desirable split-floorplan, breathtaking CN Tower views, and an abundance of natural light from floor-to-ceiling windows. The luxurious custom kitchen (completed in 2022) features sleek cabinetry, custom tiling, a wide sink, brand-new dishwasher and induction stove (2024), a double-door fridge, and high-end finishes perfect for those who love to cook and entertain. The spacious master bedroom offers his-and-hers closets with custom built-ins, a 4-piece ensuite with heated towel rack, and CN Tower views, while the second bedroom features a walk-in closet and north-facing views. The separate den, complete with a modern built-in bookshelf, is ideal for a home office or flex space. Designed for both comfort and convenience, this home also features a deep entry closet, two heat pumps in unit for year round AC/heat, LG washer/dryer (2022), stylish new light fixtures throughout, and motorized blinds. Step outside to your private balcony and take in the stunning city skyline. A oversized storage locker and parking are included, both conveniently located on the same floor. Situated in one of Toronto's most vibrant neighborhoods, you are just steps from trendy cafes, top-rated restaurants, parks, and transit access (2 mins to King Street Car, less than 10 mins to future Liberty Go station and exhibition subway station). Don't miss this incredible opportunity to own a tastefully upgraded unit with rare, unobstructed CN Tower views! **EXTRAS** All ELFs included, closet built-ins, additional closet in the master bedroom, LG stacked washer dryer (2022), S/S appliances, dishwasher and stove (2024), bookshelf in the den, parking and oversized locker, 2xheat pumps w/ AC/heat all year. (id:54662)
International Realty Firm
212 - 3006 William Cutmore Boulevard
Oakville, Ontario
Never Lived In Brand New 2 Bed and 2 Bath Apartment in Oakville's Joshua Creek Community. Great Location by Dundas and Ninth Line Intersection. 748 Sq ft + 140 Sq ft Balcony. Modern Concept Open Layout, Natural Sunlight, 9ft Ceilings. Large Floor to Ceiling Windows. One Parking and Locker, Rogers Internet Are Included In the Rent. A Lot of Natural Lights. Heat, AC, Rogers Internet included in Price. An in-suite laundry, one underground parking space, & a storage locker, complete. The Hub App system, provides mobile integration for heating, cooling, smoke alarms, a smart suite door lock, a smart switch in the living room, integrated lobby camera, & automated garage entry with license plate recognition. Premium amenities include 24-hour concierge, social lounge, a fitness studio, party room, rooftop terrace, and visitor parking. Close to Hwy403/407/QEW. Top rated school in neighborhood. Shopping, Plazas, Restaurants, Trails, Parks and Community Centre. (id:54662)
RE/MAX Realty Services Inc.
7 Harper Court
Whitby, Ontario
Welcome to 7 Harper Crt. Fantastic back split located in sought after West Lynde. Generous foyer with brand new entry door and double closet. Main floor eat in kitchen with large windows and built in pantry storage. Living Dining room combination are open concept with large new window Primary bedroom overlooking backyard with two double closets and Second bedroom generously sized with double closet overlooking backyard. Lower level has family room and walk out to deck new patio door, third bedroom with hardwood floor and double closet and newly renovated bathroom with heated floors. Basement has new windows, laundry and access to garage. This area is a very walkable community with access to Central Park, Public and Catholic Elementary Schools, transit shopping and more. Easy Commute with quick drive to 401/412 and GO. (id:54662)
Sutton Group-Heritage Realty Inc.
2964 Monarch Drive
Orillia, Ontario
NEW BUILD! Beautiful Dreamland Home Ridgewood Elevation C 1863 sq ft. Brick and Stone on a 40ft lot with beautiful view across the street with walking trails on a quiet cul de sac. This 3 bedroom home features approx $24,000 in upgrades with 9 ft ceilings on the main level. Hardwood floors , Ceramics upgraded kitchen cabinets and counters with deep Fridge cabinet and chimney hood over range. Large primary with ensuite and walk in closet. Across the street from a future parkette. Walking distance to Walter Henry Park. Close to Costco, Lakehead University, retail stores and easy highway access. Builder to pave driveway. (id:54662)
Sutton Group Incentive Realty Inc. Brokerage
Pt 2&4 Mcdonald Road
West Nipissing, Ontario
Waterfront! Private 11.1 Acres! 325' On The Veuve River! 294' Road Frontage! Located Between Verner & Warren! A Great Spot To Live Off The Grid, Build Or A Perfect Getaway! A Mix Of Cleared Land With Trees For Privacy! Just 45 Minutes To Sudbury Or North Bay. Approx 4 Hours To Toronto Or Ottawa! 15 Minutes To Sturgeon Falls & 5 Minutes To Verner Towncentre. Lots Of Wildlife! Scenic Veuve River Suits A Small Boat Or Canoe! Catch Your Limit Of Perch, Walleye & Lg Musky Have Been Caught Too! (id:54662)
Right At Home Realty
Lkr052 - 1047 Bonnie Lake Camp Road
Bracebridge, Ontario
This beautiful unit is located on the newest street on Bonnie Lake Resort. This resort cottage features 3 bedrooms and 1 bathroom, with an extensive deck. It comes fully furnished, with appliances, air conditioner, furnace and 5 year warranty on all electricals for your peace of mind.*For Additional Property Details Click The Brochure Icon Below* (id:54662)
Ici Source Real Asset Services Inc.
