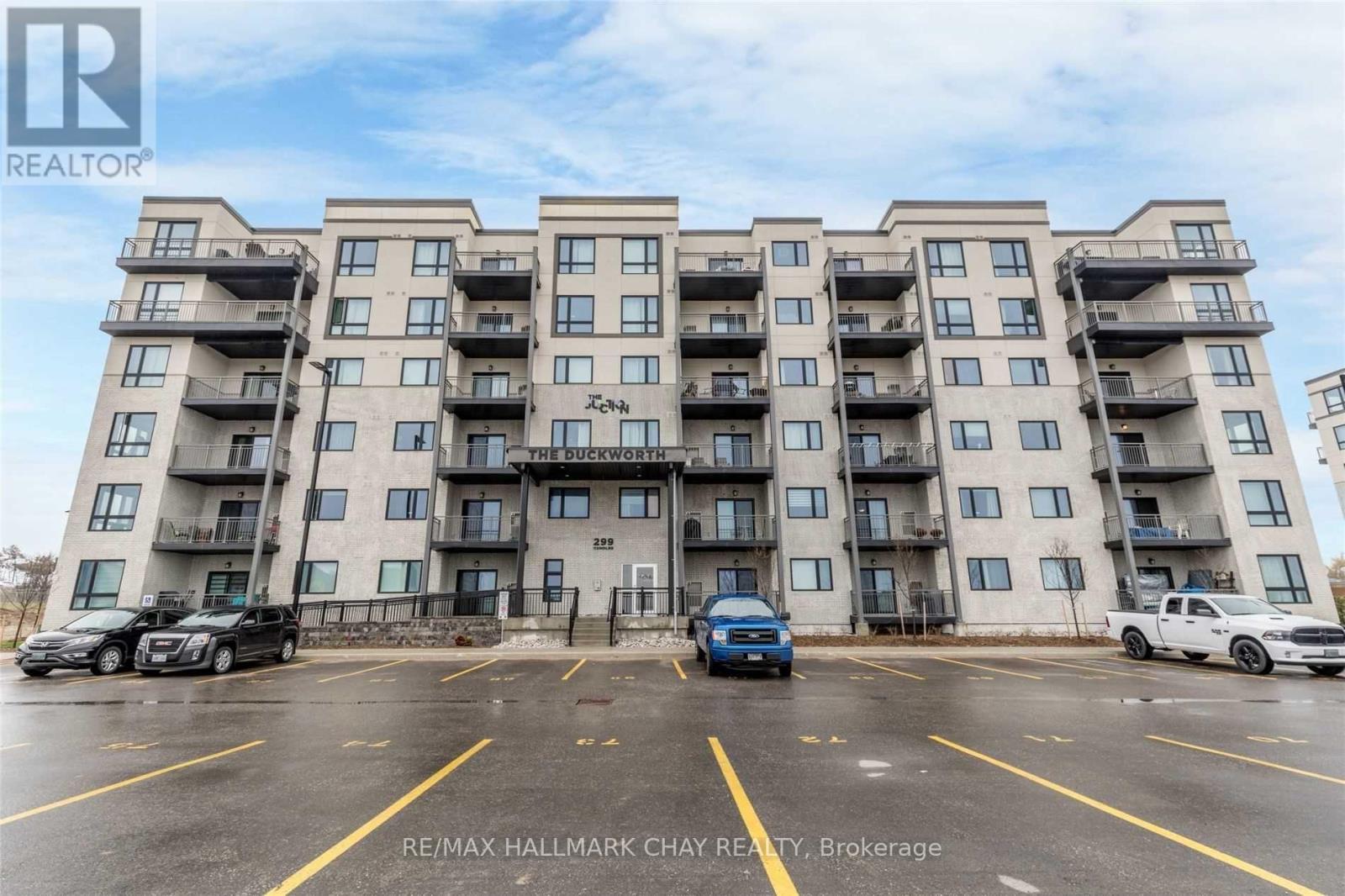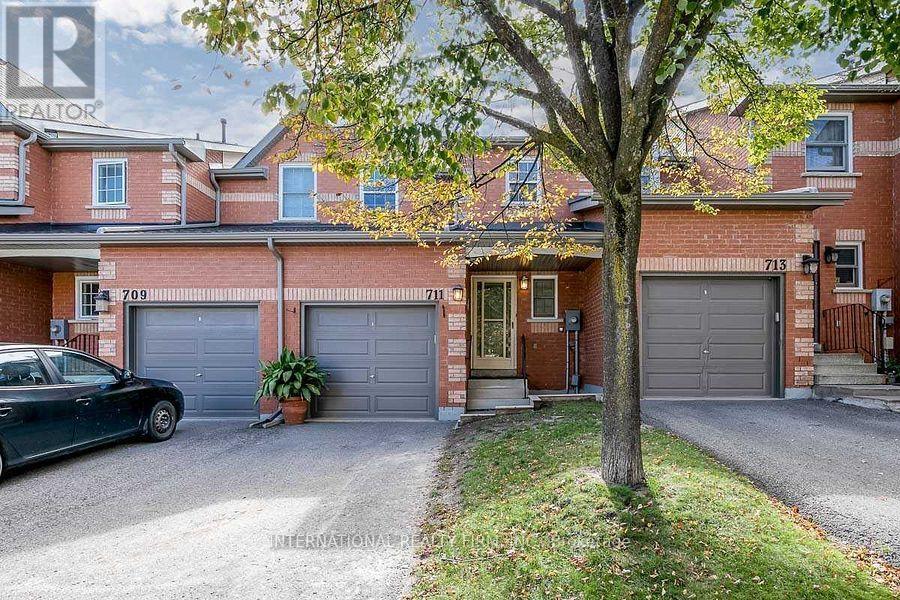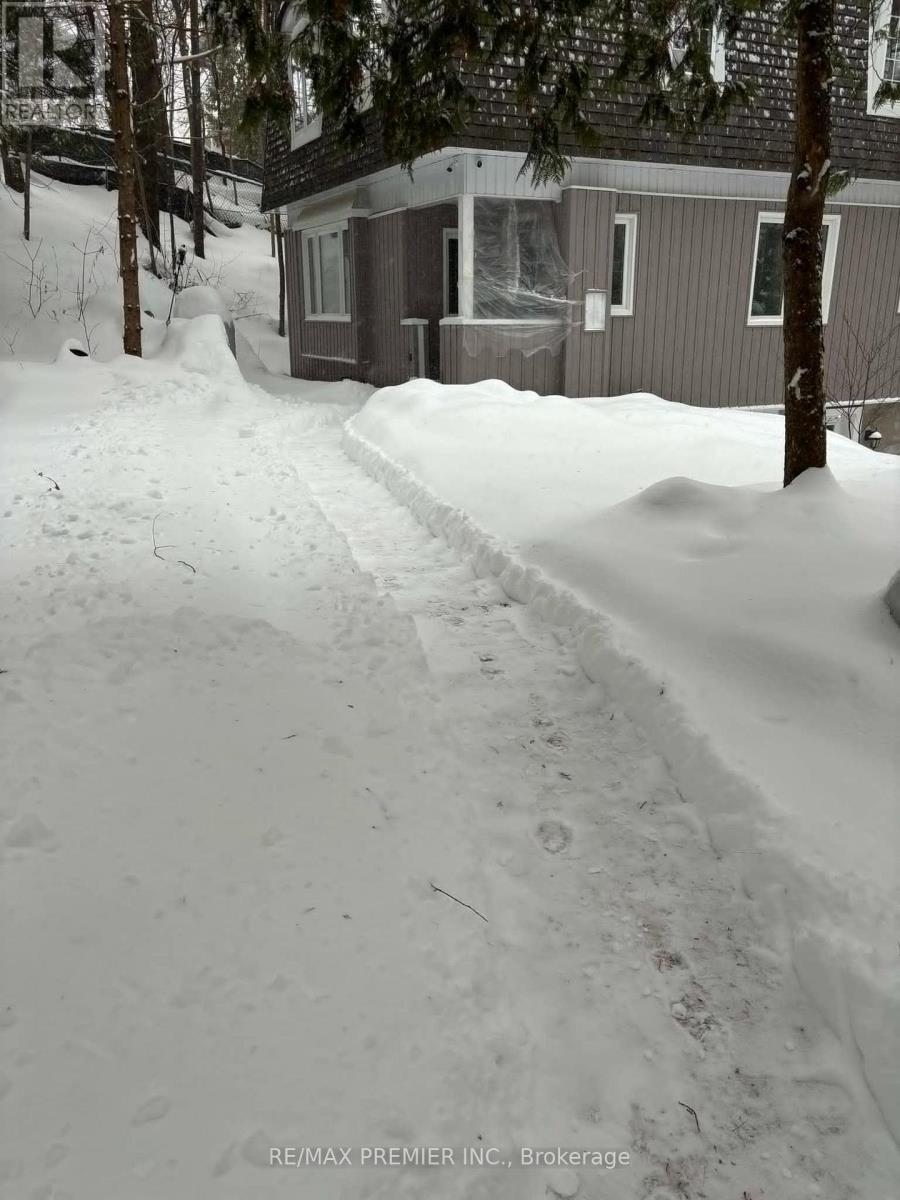15 Callaghan Drive
Barrie, Ontario
Welcome Home! All Brick Quality Gregor Built 4 Bedroom Family Home With Over 3,500+ Total Available SqFt In Quiet Family Friendly Neighbourhood Backing Onto Park With No Neighbours Behind! Main Level Features Large Windows Throughout For Natural Sunlight To Pour In. Inviting Foyer Leads To Living Room Conveniently Combined With Dining Area For Hosting Any Special Occassion! Massive Kitchen Features Stainless Steel Appliances, Gas Stove, & Lots Of Storage Space For All Your Baking Needs! Eat-In Breakfast Area Has A Walk-Out To Deck & Connects To Family Room With Gas Fireplace, & Bonus Sunroom With Floor To Ceiling Windows, Vaulted Ceilings, & Second Walk-Out To Backyard. Convenient Main Floor Laundry Room With New Washer & Dryer, Access To Garage, Side Entrance, & 2 Piece Bathroom! Upstairs, Primary Bedroom Boasts Cozy Broadloom Flooring, Large Walk-In Closet, & 4 Piece Ensuite. 3 Additional Spacious Bedrooms Each With Closet Space & Updated 4 Piece Bath! Basement With Rec Room, 2 Piece Bathroom, Office Space, Workshop, & Tons Of Storage. Fully Fenced Backyard Is Great For Entertainers Boasting Massive Newly 2022 Built 2 Tiered Deck With Glass Railing, Hot Tub, & Lots Of Green Space! Full Driveway With No Sidewalk Provides Ample Parking For All! Perfect Family Home. Nestled In Great Location Close To Schools, Shopping, Groceries, Lake Simcoe, Downtown Barrie, Centennial Beach & Park, & Close Access To Highway 400, Perfect For Commuters! **EXTRAS** New Deck (2022). New Washer & Dryer (2023). Furnace & A/C (2023). Updated Two-Piece Bath (2021). Hot Tub (2021). Water Softener (As Is). Some New Windows (2010). Humidifier. French Doors Available For Living & Dining Room! (id:54662)
RE/MAX Hallmark Chay Realty
310 - 299 Cundles Road E
Barrie, Ontario
Welcome To The Duckworth! A Quality Built Condo In Barrie's Growing East End Among Many New Amenities Including Grocery Stores, Movie Theatre, Restaurants, Schools, Little Lake And Ideally Located Close To Georgian College, Hwy 400, & RVH Hospital. 3 Bedroom 2 Bathroom Unit For Lease. Kitchen W/ Centre Island & Stainless Steel Appliances. Living Rm Has Walk-Out To Open Balcony Overlooking Elementary School. Bedrooms W/ Closet Space & Large Windows Throughout. New Washer & Dryer. 1 Owned Underground Parking Space & 1 Owned Locker. Bbq's Allowed & Visitor Parking! (id:54662)
RE/MAX Hallmark Chay Realty
424 - 4 Kimberly Lane
Collingwood, Ontario
Discover the perfect blend of comfort and luxury in this adorable BRAND NEW 2 bedroom, 2 bathroom corner unit, appx 1100 sqft. Known as "The Squire," this highly sought-after layout boasts a modern, open concept design with luxurious finishes & big windows in every room (5 big windows), including the primary washroom, filling the space with natural light. Step onto the balcony to enjoy breathtaking East & South-facing views, ideal for savoring your morning coffee as the sun rises. The unit comes with 1 underground parking near the exit door & elevator. Nestled in a vibrant adult lifestyle community, this condo celebrates life, nature, and holistic living, offering amenities designed to keep you healthy & active. The rooftop patio on 5th Floor, with its stunning views of Blue Mountain and Osler Bluff Ski Club, is the perfect place to mingle with neighbors, host a BBQ, and soak in the breathtaking scenery that Collingwood has to offer. Don't miss your chance to experience this unique lifestyle. Walking distance to all the amenities. Restaurants, Shopping, Movie Theatre and Much More. Don't miss to see this exceptional Layout! Additionally, Residents Of Royal Windsor Have Access To The Amenities At Balmoral Village Including A Clubhouse, Swimming & Therapeutic Pools, Fitness Studio, Golf Simulator, Games Room & More. Addn'l $169.50/mth fee for the recreation ctr. (id:54662)
RE/MAX Gold Realty Inc.
40 Shamrock Crescent
Essa, Ontario
This brand-new mobile home is situated in a quiet, well-maintained park, offering a peaceful and convenient lifestyle. Built on a solid concrete pad with hurricane straps, this home is designed for durability and comfort. Step inside to discover a spacious, open-concept layout featuring a modern eat-in kitchen with sleek stainless steel appliances and stylish laminate flooring throughoutcompletely carpet-free! The home offers two generously sized bedrooms, a full bathroom with ample storage, and a walkout to 2 brand-new decks - front and back, overlooking a fully fenced yard on a generous lot. A new garden shed provides additional storage space, while the double drivewaysoon to be pavedadds extra convenience. All appliances are brand new, including a gas dryer. Located just minutes from all amenities, with quick access to Angus, Base Borden, and Alliston, this home is perfect for those seeking comfort, style, and easy living. Fees $511.52/Month include taxes, water, and road maintenence. Don't miss this fantastic opportunityschedule your viewing today! (id:54662)
Keller Williams Experience Realty
303 Wycliffe Avenue
Vaughan, Ontario
Stunning & Spectacular Executive Detached With Walkout Elevation Overlooking Prestigious Kiloran Park And Nestled In Highly Desirable Pocket Of Islington Woods! Situated On Premium Pie Lot With Good Frontage. Unmatched And Unsurpassed Quality & Craftsmanship With Parisien-Inspired Custom Sleek Kitchen Cabinets With Custom Nero-Cascata Countertops & Backsplash, Coupled With High End Stainless Appliances Including Good Sized Prep Area Combined With Breakfast Areas For Optimal Space! High End Plumbing Fixtures With Pot Lights Galore, Crown Moulding, California Shutters, Hardwood Floors And Walk-Out To Massive Concrete Sun-Deck. Ascending To The Upper Level Is A Large Primary 5 Pc Ensuite, Over Sized Primary Bedroom With Walk-In Closet And Plenty of Natural Light And Additional 3 Good Sized Bedrooms With Closets. Great Basement Setup With Walkout Elevation, Family Sized Kitchen, Wet Bar, 3-Piece Bathroom With Sauna And Has Plenty Of Storage. Additional Good Sized Living Space, And Walkout to Sun-Drenched Backyard Oasis With High End Custom Concrete Patio, Shed, Lined With Mature Trees for Privacy For Ultimate Privacy & Great For Entertaining! Optimum Location In Walking Distance To Park With Soccer, Baseball, Children's Playground and Updated Tennis Courts. Close To Transit, Good Schools, Parks, Amenities and Major Highways. (id:54662)
RE/MAX West Realty Inc.
1411 - 15 David Eyer Road
Richmond Hill, Ontario
Brand New 3 Bedroom End-Unit Condo Townhouse at Elgin East by Sequoia Grove Homes in Prime Richmond Hill, $98,000 Upgrades, 10 Ft Ceilings on the Main Floor (Kitchen, Living Room, Dining Room), 9 Ft Ceilings in All Other Areas. CARTER Back To Back Condo Townhouse Upper Model, 1,664SqFt + 630 Sq Ft Outdoor Space, Excellent Layout, Smooth Ceilings Throughout, 2 Walk-In Balconies, and 29 x 16 Ft Private Rooftop Terrace With Outdoor Gas Line For BBQ Hookup, Open Concept Kitchen W/Island and Quartz Arctic Sand Countertop, Designer Selected Plumbing Fixtures& Cabinets. Close to Richmond Green Park, Public Transit, Schools, Recreation, Walmart, and Costco, Prime Urban Address on Bayview Ave. Owned Electric Vehicle Charging Station Upgrade Package! 2 Underground Parking + 2 Locker. No Snow Removal, No Mowing the Lawn, 3 Min. to Hwy404, RH Go Train. $289.59/Month Maintenance Fee, Includes High Speed Internet. All Utilities Are Individually Metered. 7 Years Tarion Ontario New Home Warranty. Tenant pays $3,500/month +All Utilities. 2nd Parking Rented For $210/month. Total Rental Income is $3,710/month. (id:54662)
Ipro Realty Ltd.
399 Browndale Crescent
Richmond Hill, Ontario
Open Concept 2 Bedrooms Basement Apartment With Separate Entrance, Kitchen With Granite Counter Top, Tons Of Pot Lights, Laminate Flooring Thru-Out,Fully Fenced Yard ,In Richmond Hill's High Demand, Quiet & Safe Crosby Area, Steps To Top Ranking Schools,Shopping Centre,Go Transit And Much More . (id:54662)
Homelife New World Realty Inc.
10 Rowley Street
Richmond Hill, Ontario
Nestled In The Prestigious And Highly Desirable Oak Ridges Area, This Stunning 4+1 Bedroom, 4-Bathroom Detached Home Offers 2,861 Sqft Of Thoughtfully Designed Living Space. Featuring 9 Ft Ceilings On The Main Floor, A Double Entry Door, Main Floor Laundry, A Separate Entrance To The Basement, And No Sidewalk, This Home Seamlessly Combines Style And Practicality. The Open-Concept Main Floor Boasts A Gas Fireplace In The Family Room, A Spacious And Bright Office That Can Easily Be Converted Into A Bedroom, And A Gourmet Eat-In Kitchen With Granite Countertops, A Stylish Backsplash, A Breakfast Area, And A Walkout To A Professionally Finished Backyard With Easy Maintenance. The Second Floor Offers 2 Ensuite Bedrooms And Two Semi-Ensuites, Providing Privacy And Comfort For The Entire Family. Conveniently Located Close To Parks, Schools, Public Transit, Plazas, And Vibrant Amenities, This Home Is The Perfect Blend Of Modern Living And Convenience. Book Your Private Showing Today! **EXTRAS** Additional Highlights Include A Main Floor Laundry, A Separate Entrance Leading To The Basement, And A Spacious Main Floor Featuring A Large Office That Can Easily Be Converted Into A Bedroom If Needed. (id:54662)
Smart Sold Realty
20 Aubergine Street
Richmond Hill, Ontario
Welcome to this gorgeous freehold end-unit townhome, located in the highly sought-after Oak Ridges Lake Wilcox area. Situated on a quiet,family-friendly street, this home is within walking distance to top-rated Bond Lake P.S. and Richmond Green H.S., Wilcox Lake, the communitycenter *Lots upgrades: Main floor 9-foot smooth ceilings, maple hardwood floor, crown molding, pot lights; Open-concept family room offers a cozy gas fireplace and built-in speakers, inviting relaxation; Large south-facing windows flood the space with natural lights; Freshly painted throughout; Brand new engineered flooring on 2nd floor, upgraded quartz countertops in all bathrooms; Generouslysized primary bedroom with 4-piece ensuite.; Finished basement features a separate entrance from the garage, a 3-piece bathroom, a kitchen,and a laundry room, offering a great potential rental unit *Close to nature trails, parks, canoe club, golf courses, excellent schools, public transit,HWY404, and GO Station. Don't miss this great opportunity! (id:54662)
RE/MAX Hallmark Realty Ltd.
67 Hopewell Street
Vaughan, Ontario
This home blends modern comfort with outdoor paradise! Set on a premium 46-ft corner lot backing onto a ravine, 67 Hopewell offers 2,590 sq. ft. of beautifully designed living space. Step outside into the thoughtfully designed backyard to find a massive composite deck with custom stainless-steel railings. Ready for entertaining, the deck also features gas hookups for both a BBQ and a fire table. Below, a waterproofed deck floor creates a shaded, private retreat, perfect for a hot tub or outdoor dining. The fully landscaped yard, lined with mature trees and vibrant shrubs that bloom from spring to fall, offers a serene escape that's truly like no other in the neighborhood. Inside, this stunning 4-bedroom, 4-bathroom home is filled with modern upgrades. The main level features 9-ft ceilings, a formal dining room, a spacious living room with a gas fireplace, and an upgraded kitchen with ample storage. The second floor boasts a family room with lofted ceilings, a primary suite with a 5-piece ensuite, walk-in closet, and custom armoires, plus a second bedroom with a walk-in closet, another 4-piece bath, and a convenient laundry room. The third floor has two additional bedrooms sharing a 3-piece bath, one with a private balcony overlooking the ravine - perfect for enjoying Toronto skyline views and summer fireworks! Additional features include pot-lights throughout, hidden wiring for easy TV mounting, a hardwired-in security system, and a brand-new double front door. The unfinished, partially above-grade basement, with full-sized windows and roughed-in plumbing, offers incredible potential for any family. A city-approved widened driveway accommodates three vehicles plus a single-car garage. With its ravine lot, spectacular views, and incredible outdoor retreat, this home is a rare find. RSA. (id:54662)
RE/MAX Escarpment Realty Inc.
711 Caradonna Crescent
Newmarket, Ontario
Newly Renovated and well maintained 3-Bedroom Townhome in Armitage Village Move-In Ready! Welcome to 711 Caradonna Crescent Unit #33, a beautifully 3-bedroom, 3-bathroom condo townhome in the highly sought-after Armitage Village community. With fresh modern updates and a spacious layout, this home is perfect for families, professionals, or investors. Step inside to a bright and open-concept main floor, featuring a newly updated kitchen with ample storage, a stylish backsplash, and stainless steel appliances. The family and dining area offer the perfect space for entertaining, with a walkout to a private backyard that is only a rare find in condo townhomes. Upstairs, you'll find three large sized bedrooms, including a primary suite with an ensuite and ample closet space. The renovations include fresh paint throughout, updated flooring, and a newer furnace, making this home truly move-in ready. Located just steps from parks, top-rated schools, transit, and Yonge Street amenities, this home offers unmatched convenience in a family-friendly neighbourhood. Additional Features: Fully renovated main floor with modern finishes Full unfinished basement Ready for your personal touch Attached garage with private driveway. Well-managed complex with low maintenance fees ($536.02/month) This is your chance to own a stylish, move-in-ready townhome in a prime Newmarket location. (id:54662)
International Realty Firm
210 Stouffville Road
Richmond Hill, Ontario
Location! Location ! Location ! Close to Bus and Go Station, Yonge St., Summit Golf Club, major highways and all other amenities Ravine Lot, Detached 4 bedroom with walkout finished basement. A Must See Home. (id:54662)
RE/MAX Premier Inc.











