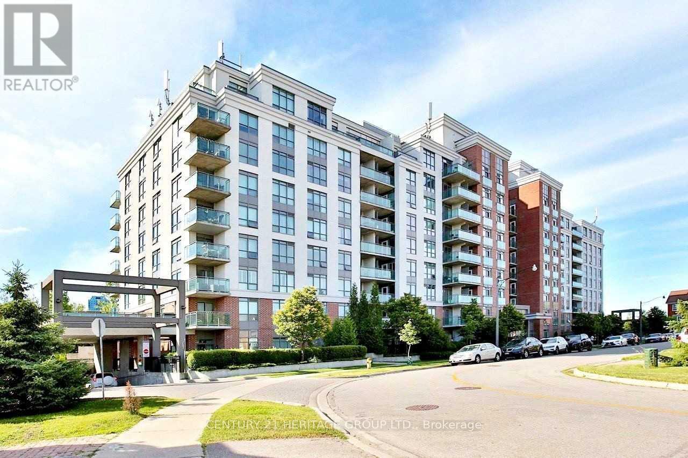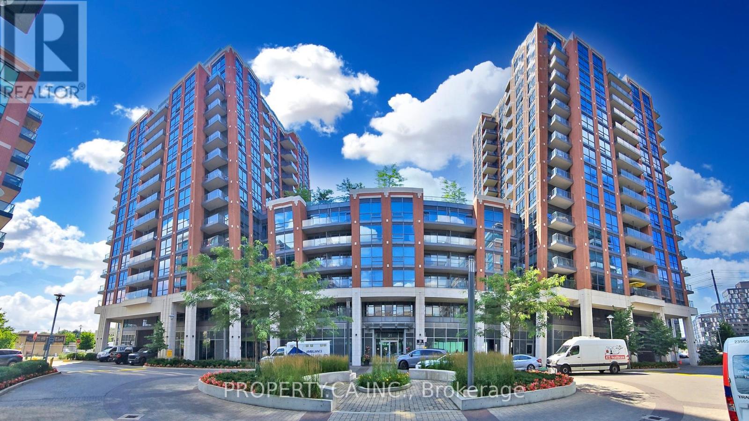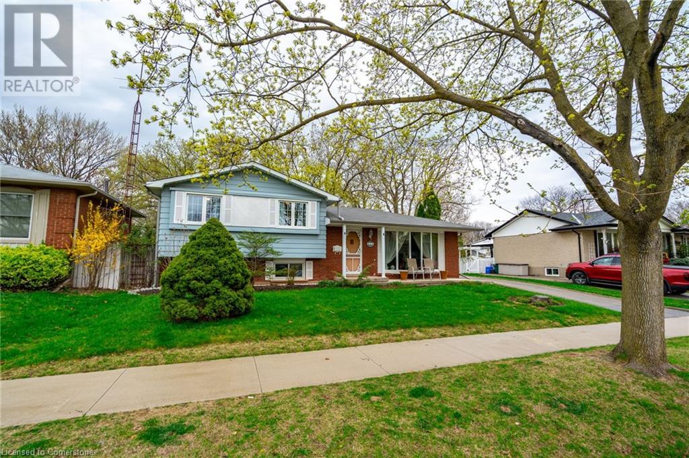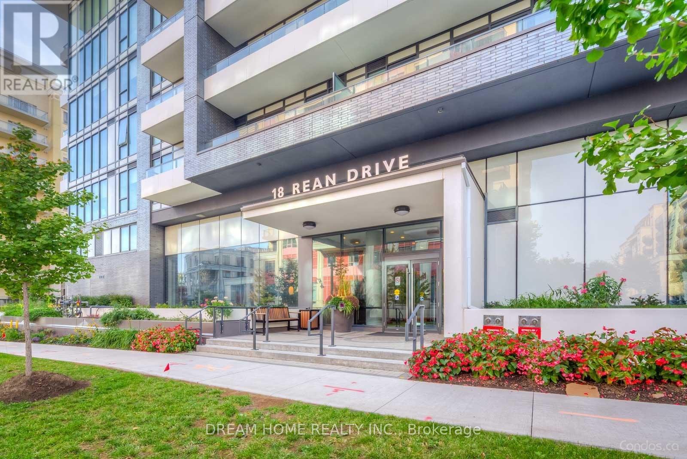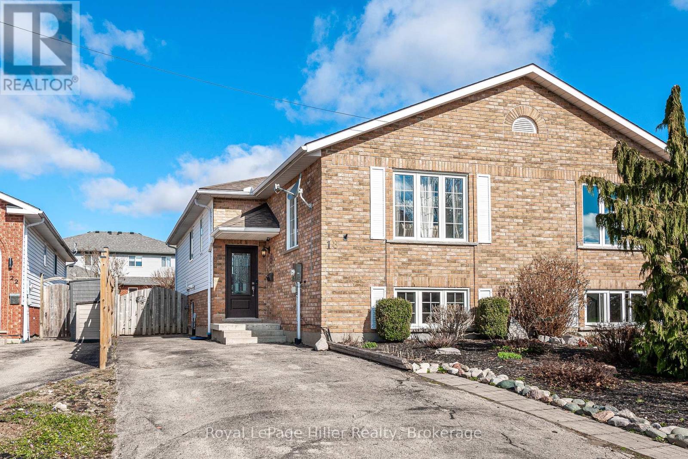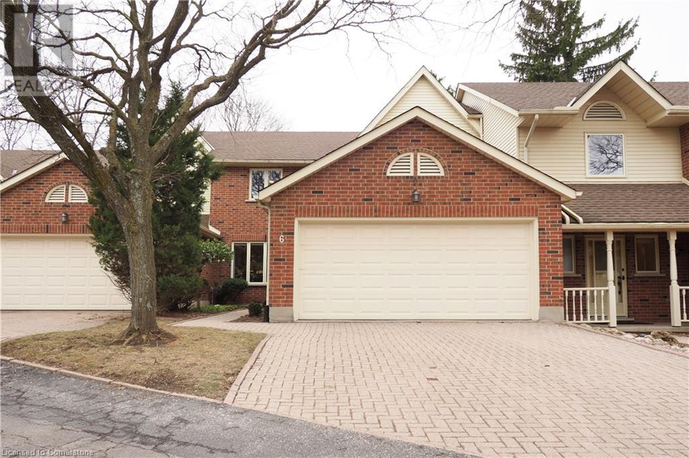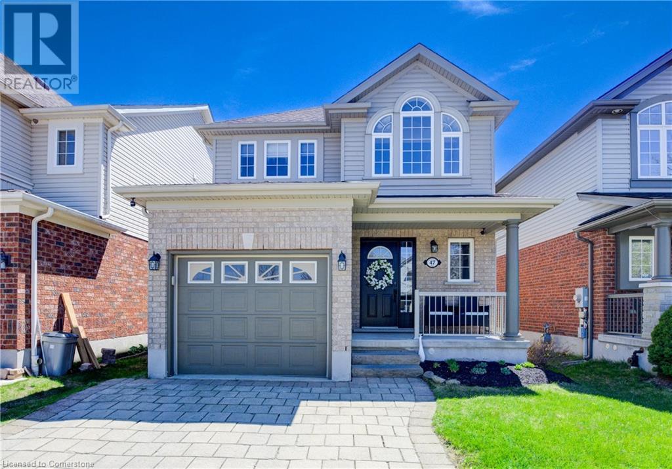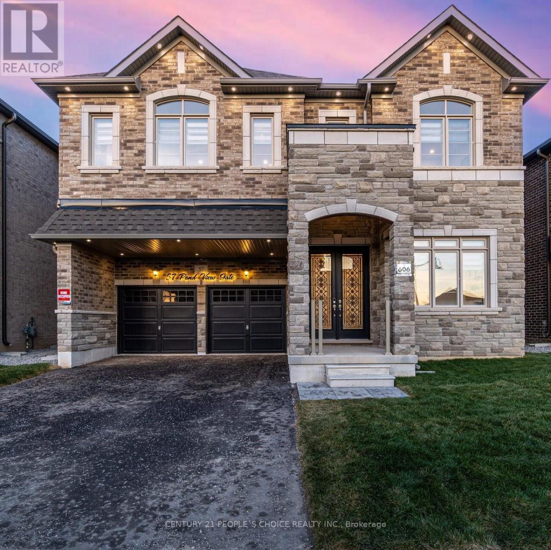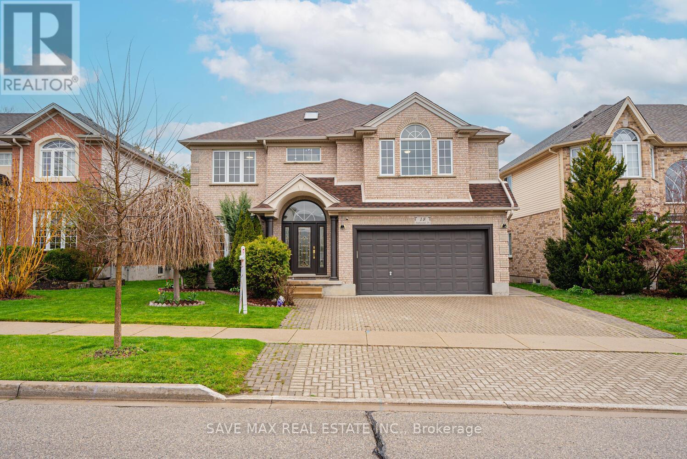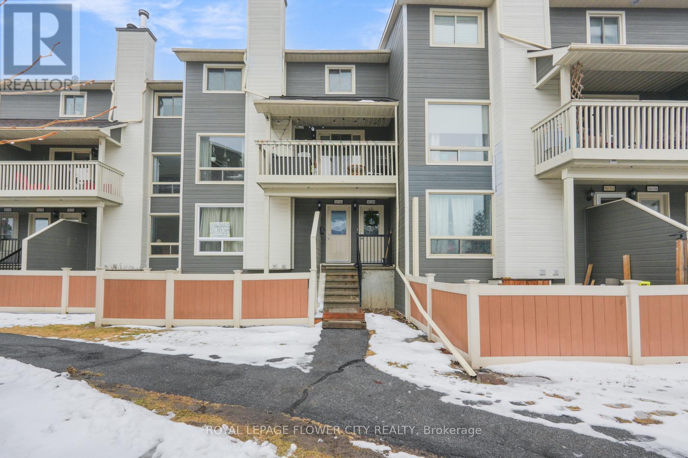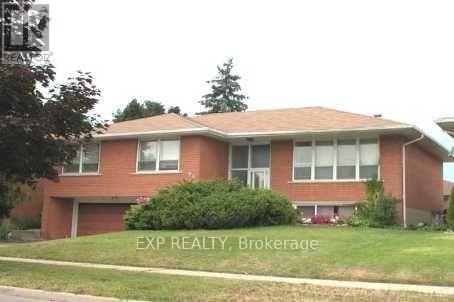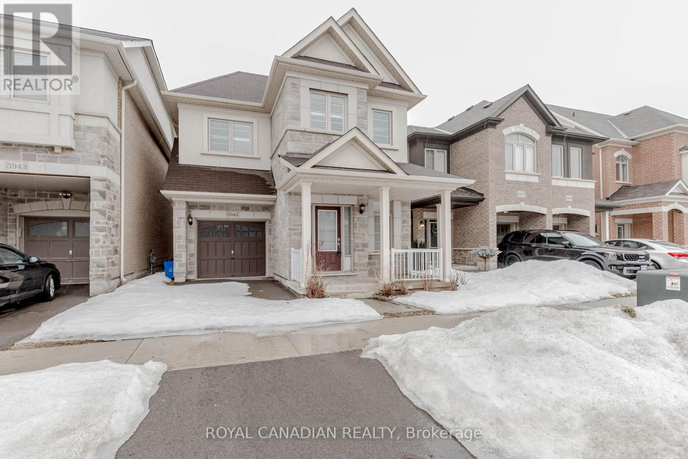2803 - 50 O'neill Road
Toronto, Ontario
Discover this brand-new one-bedroom plus den condo! Be the first to enjoy its modern features, including open-concept living, unobstructed 23rd-floor east views from the large balcony, 9ft ceilings, integrated appliances, a spacious bedroom with double closet, and a den perfect for remote work. Benefit from underground parking and an extra-large locker. Conveniently located steps from the Shops at Don Mills and minutes to DVP, HWY 401, TTC, and more! Enjoy amenities such as a 24-hour concierge, pet spa, fitness room, sauna, indoor/outdoor lounge/party areas, pool, hot tub, and scenic deck with BBQ areas, dining room, bar lounge, boardroom, game room, and more! (id:59911)
Century 21 Percy Fulton Ltd.
604 - 357 King Street W
Toronto, Ontario
Step into your first home at 357 King Street West! This bright 1-bedroom unit is ideal for first-time buyers, offering a smart layout, modern finishes, and unbeatable location in the vibrant King West neighbourhood. Enjoy floor-to-ceiling windows, a sleek kitchen with stainless steel appliances, and a private balcony with city views. The building features great amenities like a gym, rooftop terrace, party room, and 24/7 concierge. With top restaurants, transit, and entertainment just steps away, this is the perfect spot to start your downtown lifestyle. (id:59911)
RE/MAX Realty Services Inc.
1019 - 20 Edward Street
Toronto, Ontario
Prestigious PANDA Condominiums In Downtown Core (Yonge/Dundas).Elegant One Bedroom, Modern Kitchen, Excellent Layout, Floor-To-Ceiling Windows With Wood Floors Throughout. Nice Balcony. Best Amenities In The Building. Free Internet included. One Locker is included for additional storage. Most Convenient Location Close To Everything...... Eaton Centre, Path, Restaurants, Shops, Subway, Universities, Hospitals And Much More!!! (id:59911)
T.o. Condos Realty Inc.
317 - 120 Dallimore Circle
Toronto, Ontario
Perfect Starter Condo. Over 500 Sq Ft, Of Living Space. Updated Kitchen, Backsplash, Granite Counters. Sun-Filled Living/Dining & Kitchen Area. Large Bedroom With Double Closet & 4Pc Bath. 1 Parking Space & Locker. Great Building With Great Amenities. 24 Hour Concierge, Exercise Facility, Party/Games & Media Room, Guest Suite, Indoor Pool With Surrounding Terrace, Equipped With Patio Tables And Barbeques.Perfect To Enjoy Or Entertain Family & Friends. Steps To Moccasin Trail, Children's Playground, Great Schools, TTC & Shops@Dm. TTC community stops at your door and plenty of visitor parking. Hallways recently updated. Reasonable maintenance fee. (id:59911)
Century 21 Heritage Group Ltd.
307 - 31 Tippett Road
Toronto, Ontario
Modern luxury at its finest with this stunning 2+1 bedroom, 2 bathroom condo with east-facing view.This bright and spacious condo has tons of natural light from the large windows and unobstructed balcony. Excellent layout with modern open concept kitchen with large island, and stainless steel appliances. Enjoy unparalleled amenities, including a rooftop pool, sky garden, dog spa, private courtyard,24-hour concierge, visitor parking, kids' playroom, fitness center, yoga studio, and a wireless lounge. Steps To Wilson subway station, Experience unparalleled convenience in this prime location with exceptional transit options, Perfect for first-time homebuyers or investors. Easy access to Hwy 401, Costco, Yorkdale, Home Hardware and big box retail. (id:59911)
Property.ca Inc.
611 Woodview Road
Burlington, Ontario
Rare opportunity in south Burlington's sought-after Dynes neighbourhood! Situated on a sprawling 65 x 115 ft lot, this charming 3-level side split is being offered for the first time by the original owners. Lovingly maintained for decades, this home offers a fantastic layout with endless potential for investors and families alike. The main living areas are spacious and functional, while the finished basement features a standalone fireplace that adds warmth and character — perfect for cozy nights or future redesign. A rear mudroom provides practical everyday access, and the five-car driveway with an additional garage makes parking a breeze. Set among tree-lined streets and just minutes from parks, schools, grocery stores, and highway access, this location is unbeatable for those looking to invest or create their dream home in a mature neighbourhood. Whether you're looking to renovate and flip or customize a forever home, this property offers the space, structure, and setting to make it happen. (id:59911)
Keller Williams Edge Realty
301 - 18 Rean Drive
Toronto, Ontario
Best practical layout in the building. Total suite size is 556 SQFT plus 93SQFT balcony. Minutes to subway station & HWY 401. Steps to Loblaws, Bayview Village, restaurants, banks. Dishwasher, Washer & dryer are new bought in 2024. The lowest monthly management fee in this community. (id:59911)
Dream Home Realty Inc.
210 - 11 St. Joseph Street
Toronto, Ontario
Prime Location, Courtyard View, Large Studio Unit - Approx. 433 Sq. Ft. , European Style Cabinets, Stainless Steel Appliances, New Flooring Through Out , Quartz Stone Counter Top. Concierge Service, Party Room, Exercise Room, Roof Top Garden, Home Theatre. Steps To Bay/Yonge St, U Of T , Subway, Bank, Coffee Shop, Restaurants, And More...... (id:59911)
Century 21 Leading Edge Realty Inc.
62 Wimpole Drive
Toronto, Ontario
This stunning custom-built residence, designed by renowned designer, boasts a premium lot measuring 128 by 159 feet. Situated in one of the most sought-after pockets of the prestigious St. Andrew area, this home offers over 7,000 square feet of living space on an expansive 18,000 square feet lot, complete with a magnificent backyard and swimming pool. The main floor features a modern living space with soaring cathedral ceilings, a spacious family area, and an elegant dining room. The kitchen is equipped with top-of-the-line appliances, including a Sub Zero refrigerator, stove, dishwasher, Panasonic microwave, and Wolf gas cooktop, along with a beautiful solarium offering scenic views of the backyard, perfect for year-round enjoyment. Numerous recent updates and renovations have been made throughout the home. Additionally, it is located near highly-rated public schools. Whether you choose to move in, renovate, or build your dream mansion, this exceptional property is the one. **EXTRAS** Pool Electrical Equipment are brand new and has 3 years Warranty, Sprinkler System, Water Softener, All Elfs And Window Coverings. Hot Tub( As Is). (id:59911)
RE/MAX Excel Realty Ltd.
35 Joseph Street
Ashfield-Colborne-Wawanosh, Ontario
Steel clad building with 2,400 sq. ft. on main level and upper 1,250 sq.ft. office/display area. Former kitchen manufacturing business. Main level has 2 large rooms, office and 2 pc bath. Upper area has an office, show room, 2 pc bath and storage area. Price is for the vacant building. All remaining wood working equipment /fixtures and materials are available for sale over and above asking price. Heating is EBB and wood. 200 amp hydro service with rotophase. Municipal water, septic is holding tank only which is located in the front yard. Closed drain runs through the rear of the property. Zoning is Village Residential. Buyer to determine if property can be used as a residential/commercial use. (id:59911)
Wilfred Mcintee & Co. Limited
49 Hardies Road
Mckellar, Ontario
SPECTACULAR CUSTOM BUILT 4 SEASON COTTAGE on LAKE MANITOUWABING! 293 ft of easy access shoreline, Natural sand beach area, 2.47 ACRES of PRIVACY! Designed for the Discriminating Buyer! Approx 3800 sq ft of luxury boasts full finished Walkout Lower Level! 4 + 2 bedrooms, 3 baths, Bright Open Concept Design, Wall of windows wrapped in nature, Commanding Great room boasts pine ceilings, LED pot lighting throughout, Stunning floor to ceiling Custom Stone Fireplace (wood burning), Engineered hardwood throughout main level, Dream Chef's kitchen with huge island, Quartz counters, Abundance of custom cabinetry, New stainless steel appliances, Extend your days to enjoy the 3 season Pine Muskoka Room with walk out to expansive deck, Designed for entertaining & lake gazing, Primary bedroom enhanced with luxurious 5 pc ensuite bath, heated floors & walk out to deck, Finished walkout lower level boasts LED pot lighting, Large Media/Rec room, Wet bar with custom cabinetry, Large additional Guest rooms each w walk in closets, 3rd bath, Family room features Custom Stone Fireplace (Propane) w Walkout to lakeside, Upgraded with tiled in-floor heating in main floor foyer, laundry and main floor baths, Hand crafted custom pine trim throughout, Pine doors, Appointed with hi-efficiency propane furnace, Drilled well, Protected waters for your boat, Fabulous canoe & kayak excursions, Miles of Boating & Fishing Enjoyment on one of the areas largest in land lakes, Near by Village of McKellar offers amenities, General store w liquor, Middle River Farm Store, Boat launch, Year round road access, Excellent highway access to Parry Sound & Hwy 400, Make this ONE of a KIND PROPERTY YOURS! ONLY 2.5 HOURS to GTA, PRIVACY ABOUNDS! (id:59911)
RE/MAX Parry Sound Muskoka Realty Ltd
18 Gemmell Court
Stratford, Ontario
Welcome to this bright and spacious One Owner Raised Bungalow nestled on a quiet dead-end court! Step inside to discover an open-concept living, dining, and kitchen area perfect for entertaining. The kitchen features stainless steel appliances, and the space is filled with natural light throughout. Offering 3 bedrooms and 2 bathrooms, this home is ideal for families or anyone looking for comfortable, modern living. The finished basement boasts a large rec-room, convenient 2-piece bath, and an oversized utility/laundry room with walk-out access to a fully fenced backyard. Enjoy outdoor living with a concrete patio, covered pergola, gazebo, and a handy storage shed. Situated just a short walk to St. Mikes Catholic and Stratford High Schools, and close to parks, trails, sports fields, volleyball courts, and tennis/pickleball courts. You're also minutes from the Rotary Rec Center, farmers market, grocery stores, and shopping. Don't miss your chance to make this fantastic home yours call your REALTOR today to book a private viewing! Upstairs living room and basement rec-room windows 2018. Front and back doors 2018. Furnace and A/C 2018. R60 in attic 2021. (id:59911)
Royal LePage Hiller Realty
10 Ridgewood Drive
Turkey Point, Ontario
Life at the Lake! Check out this recently renovated 790 sq ft cottage well located in a quiet area on a corner lot close to Turkey Point's beautiful sandy beach. The interior has ben stripped to the studs, new electrical, fully insulated and refinished with tongue-and-groove pine throughout - all set for your year-round getaway! There is also a nicely finished 250 sq ft bunkie for extra sleeping quarters. Plenty of deck/patio space, firepit and many other nearby attractions such as marina, great fishing in Lake Erie's Long Point Bay, wineries, playpark, golf courses, ziplining, farm markets and much more in beautiful Norfolk County, which is only a short, pleasurable drive from all major cities in southwest Ontario. (id:59911)
RE/MAX Erie Shores Realty Inc. Brokerage
405 Glasgow Street Unit# 6
Kitchener, Ontario
*** OPEN HOUSE SUNDAY, MAY 4th, 2:30 to 4:30 P.M. *** Deluxe Westmount townhome! Classic, quality-built 3-bedroom 4 bathroom, 2 storey condominium. Formal living and dining rooms. Lovely gas fireplace. Spacious kitchen with dinette, quartz counters & newer appliances. Main floor office or den. Engineered hardwood flooring throughout the main floor. Three large upper-level bedrooms. Primary bedroom with updated luxury ensuite plus walk-in closet. Finished recreation room with wood-burning fireplace. Separate workshop / hobby room. Fabulous location, close to Westmount Golf Course, Belmont Village shops & restaurants and the Iron Horse trail! (id:59911)
RE/MAX Solid Gold Realty (Ii) Ltd.
47 Olivewood Way
Cambridge, Ontario
Beautifully Maintained Home on a Quiet Dead-End Street. Conveniently located just minutes from the 401 highway, this charming home offers comfort, space, and privacy. Featuring a large primary bedroom complete with a walk-in closet and private ensuite, plus two generously sized additional bedrooms, it’s perfect for families or those who love to entertain. The fully finished basement provides versatile extra living space, ideal for a rec room, office, or guest suite. Enjoy peace of mind with a new furnace and A/C (2022), and relax in the private backyard, perfect for outdoor gatherings or quiet evenings. A fantastic opportunity in a desirable location! (id:59911)
Real Broker Ontario Ltd.
1794 Seaton Road
Cambridge, Ontario
Discover the perfect balance of modern living and rural tranquility with this exceptional home, located in one of the area’s most desirable townships. Enjoy the peace and privacy of country life without sacrificing quick access to city amenities. Spacious and thoughtfully designed floorplan, very rare size for a bungalow, this expansive home offers unmatched value for its square footage. Oversized, private rooms provide abundant space for relaxing, entertaining, or working from home. Built with premium materials and outstanding craftsmanship, this home was constructed with care, quality, and comfort in mind. The main floor features a generously sized kitchen with an oversized island and full dining area, a large pantry, a formal dining room perfect for gatherings, and a separate library or office with coffered ceilings. The serene primary suite is tucked away on one side of the home for maximum privacy, featuring a double-sided gas fireplace shared with the indulgent spa-like ensuite. The additional bedrooms are in a separate wing, offering their own sense of space and quiet. The fully finished lower level adds even more living area, with two additional bedroom suites, a vast entertainment zone, a glassed-in home gym, and an astounding amount of storage. Massive, covered front and rear porches add to the home’s charm with nearly 1,000 sqft of outdoor living areas offering calm, privacy, and an uninterrupted connection to the outdoors. Upgrades include a fully finished loft with a walk-up and balcony, complete with exterior stair access. There's also interior garage access to the basement—ideal for convenience and functionality. The extra-deep attached garage features a rear fourth garage door leading to the backyard, easily accommodating up to 5 vehicles. Also included is a desirable 30’ x 52’ shop, ideal for hobbyists or extra storage. From the layout to the lifestyle, this home leaves a lasting impression—picture-perfect, yet truly made to feel like home. (id:59911)
R.w. Dyer Realty Inc.
Main - 57 Pond View Gate
Hamilton, Ontario
Step into this exceptional custom design residence! With over 300k of upgrades. The main floor dazzles with custom wall & coffered ceiling designs throughout. Accentuated by media lights and pot-lights in the Foyer, Formal living, dining, office, family and Kitchen. The chef's kitchen, boasting high-end appliances, modern cabinets, Granite/Quartz countertops, backsplash & pot-lights, Under Cabinet lights, seamlessly connects to the family & Breakfast with large windows offering year-round pond view. Upstairs, discover 4 bedrooms and a flex room with smooth ceilings, pot lights, laundry &direct bathroom access from all rooms. The flex room can easily be transformed into a 5th BR. The Primary bedroom is a sanctuary, featuring a spacious layout, a luxurious bathroom, captivating pond views, complemented by two walk-in closets. BR 2&3 also have W/I closets and BR4 has 2 large his/her closets. Immerse yourself in the house's beauty through the virtual tour. (id:59911)
Century 21 People's Choice Realty Inc.
1718 Blue Heron Ridge
Frontenac, Ontario
A show stopping stunner on the water tucked away in the Land O Lakes area of the Canadian Shield. Multiple decks, dock and gazebo overlooking Kennebec Lake make sunset watching a must in the evening. Morning coffee, watching the sun rise, is also available from the expansive front deck. For those cooler days, cozying up to the custom-built fireplace in the great room is the perfect remedy. Wow - 4.5 oak floors, 14 vaulted ceilings, sky lights and multiple walkouts to the lakeside deck and gazebo that offer endless vistas of the lake. This home has it all, with 4000 square feet of living space including 4bedrooms, 3 full bathrooms, office, pantry, sauna, hot tub, rec room, completely remodeled kitchen area and tons of storage space. Extensive renovations to both the interior and exterior of the house from 2020-2024 have completely modernized the appearance and functionality of the residence. A rare find that should not be passed up. Can be suitable for multi-generational living. *For Additional Property Details Click The Brochure Icon Below* (id:59911)
Ici Source Real Asset Services Inc.
18 Hawkswood Drive
Kitchener, Ontario
Stunning Detached Home on a premium 51-FT Lot, Backing onto a Serene Forest, offering privacy and Beautiful Natural Views. With Approx 4,650 SQFT of Living space(3,273 SQFT Above Grade). This Home Features 4 Spacious Bedrooms + OFFICE on the Main Floor can be easily serve as a 5th Bedroom. **3 BEDROOMS LEGAL BASEMENT W/ Separate Entrance** already Rented, provides Extra Income potential. The main floor is designed for both Luxury and Functionality, Featuring 9 FT Ceilings Throughout, a Grand 18 FT ceiling in the Family Room and Separate Living area combined W/Dining. The Spacious Kitchen W/Central Island, Ideal for both Cooking and Gathering. Hardwood Floors throughout, Modern Pot Lights, premium upgrades and a Built-In Sprinkler System. Furnace(2024), Heat Pump(2024), Roof(2022), Softener(2023), 2nd Floor Hardwood Floors(2025), Basement(2021). You can easily Park 5 cars(2 in Garage & 3 on Driveway). This home blends modern luxury with the tranquility of nature, providing the perfect setting for comfortable, stylish living. Minutes away from HWY 401, Schools, Grocery Stores, Fairview Park Mall, Walmart, Kitchener GO Station, Local Bus Routes, Via Rail, The upcoming ION LRT Expansion. Walking Distance to Kiwanis Park and the Grand River Trails & Parks. (id:59911)
Save Max Real Estate Inc.
2126 Walker Avenue
Peterborough East, Ontario
Welcome to 2126 Walker Avenue a spacious detached home on a massive 115x80 ft corner lot in one of Peterboroughs most family-friendly neighbourhoods. With 4 full-sized bedrooms, 2 bathrooms, a finished basement, and an in-ground swimming pool maintained by Sterling Pools, this home is ideal for growing or multi-generational families.Enjoy summer days in the backyard oasis, or take a walk to nearby parks, schools, and shops. The roof has been recently replaced, adding peace of mind for years to come. This rare gem offers both space and flexibility in a location that truly has it all. (id:59911)
Meta Realty Inc.
36a - 782 St Andre Drive
Ottawa, Ontario
Stylish 2-Bed, 2-Bath Condo Town home in Orleans. Amazing Location! Walking distance to schools, shopping, recreational trails, transit and the Ottawa River. Upgraded two bathrooms and Kitchen. Renovated from top to bottom, new flooring and paint. Wood fireplace, large picture window, gallery style kitchen with stainless appliances. Primary bedroom has a huge walk-in closet. Brand new bathtub, toilets and vanities in both washrooms. Brand new kitchen and laminate flooring . Fenced in large patio for BBQ and Family time. Heated flooring for Lower level washroom (4 piece). Unit comes with 1 parking spot. Condo fees includes the use of outdoor pool. Don't Miss this! Won't Last Long! (id:59911)
Royal LePage Flower City Realty
26 Knowland Drive
Toronto, Ontario
Great location, Edenbridge-Humber Valley , very quiet neighbourhood, main level entry, one-bedroom apartment. Large and bright bedroom, extra storage room, walk to parks, public transportation, and shops. One parking on driveway in very quiet detached home. No smoker and no pets. AAA tenant only. Tenant pays 1/3 of the utility cost. Tenant insurance is a must. (id:59911)
Exp Realty
Basement - 462 Luzon Crescent
Mississauga, Ontario
Simply stunning! Rarely available, recently renovated, luxury finishes and appliances. Spa like washroom, kitchen, pot lights, flooring. 2 bedrooms and spacious living area. Great layout. Separate entrance, ensuite washer & dryer. 1 parking spot. Utilities & internet included! (id:59911)
Royal LePage Signature Realty
3945 Thomas Alton Boulevard
Burlington, Ontario
Beautiful 4 Bedroom Detached House In Alton Village. Home Features 9' Ceilings & Hardwood Throughout The Main Floor & Upgraded Chef's Kitchen With High End Appliances Including Cooktop Stove, Granite Counter Top, Backsplash & Pot Lights. The Upper Level Has 4 Spacious Bedrooms W/Upgraded Laundry Room. The Master Bedroom Is Complete W/I Closet, Close To Shopping, Restaurants, Recreation Centre, And Highway 407. Entire Property for lease. (id:59911)
Royal Canadian Realty



