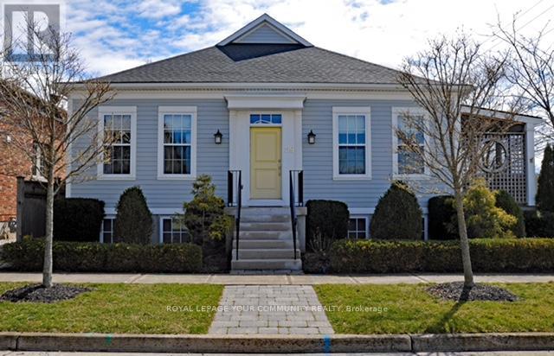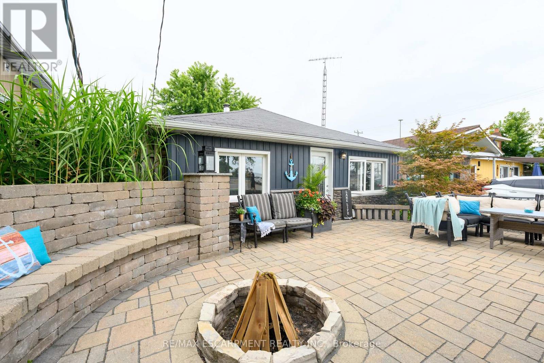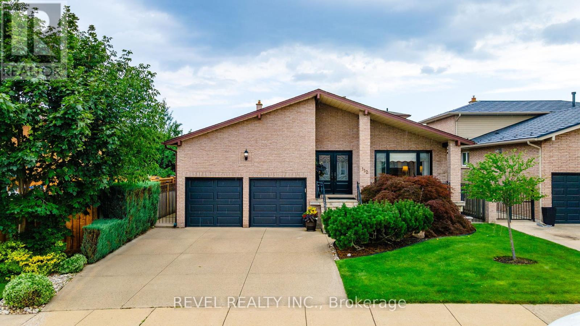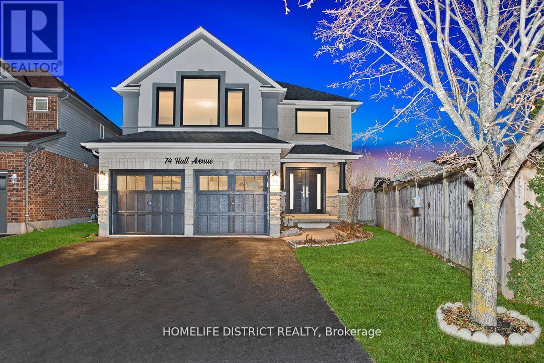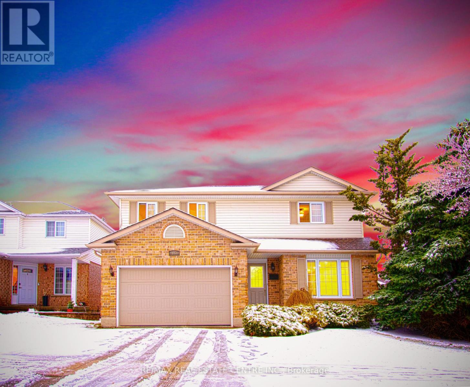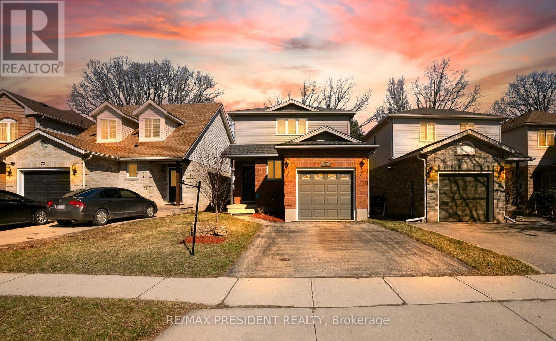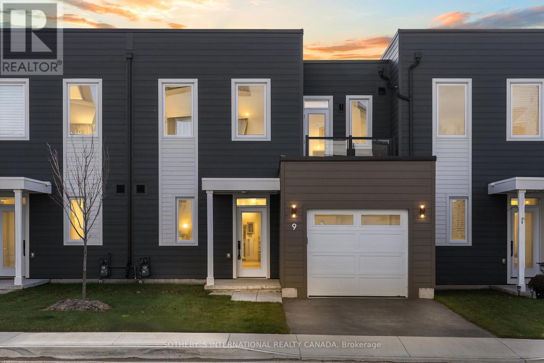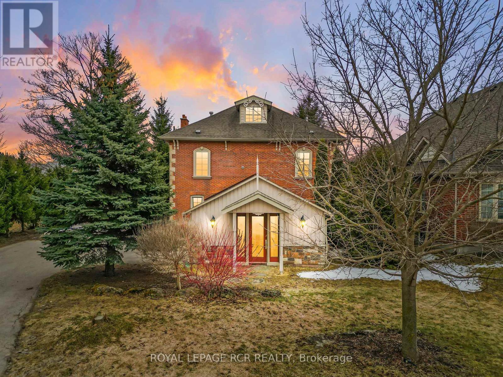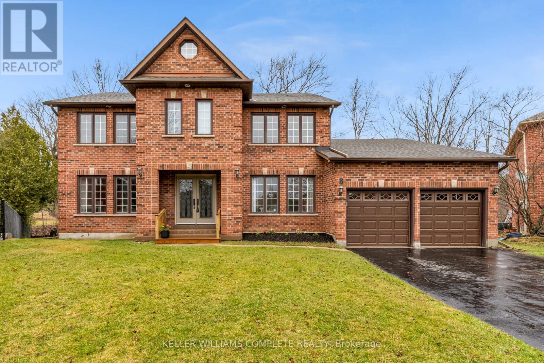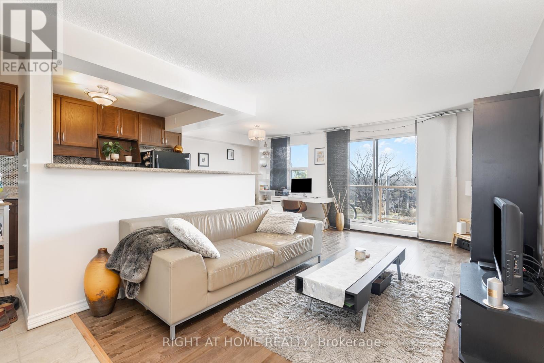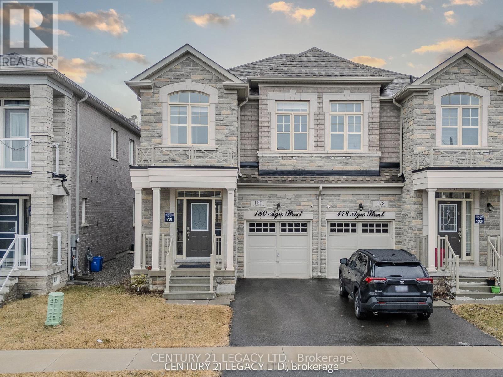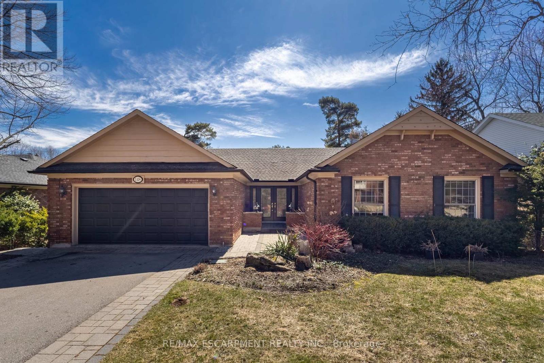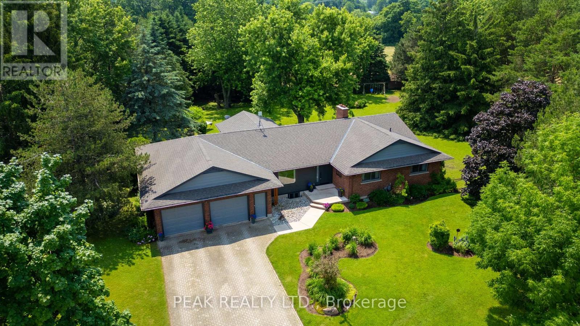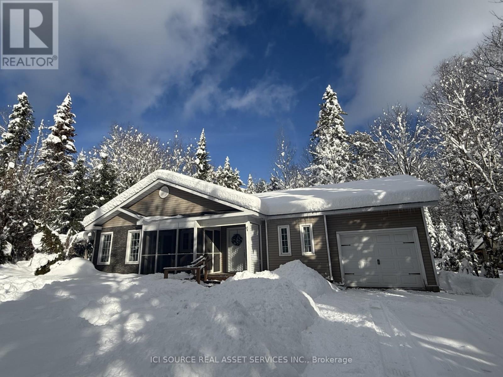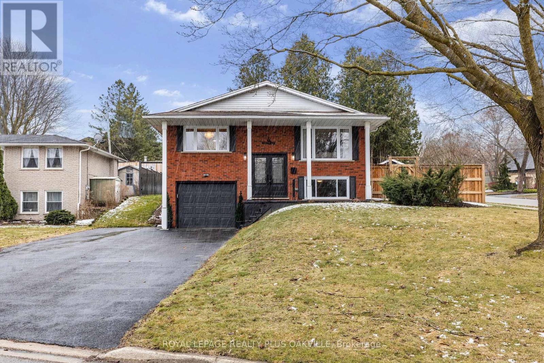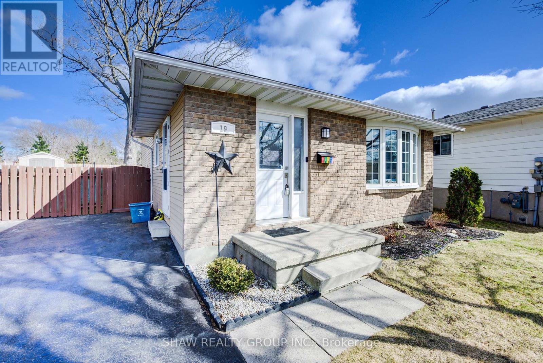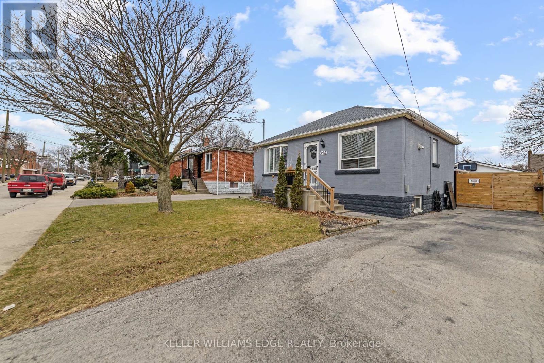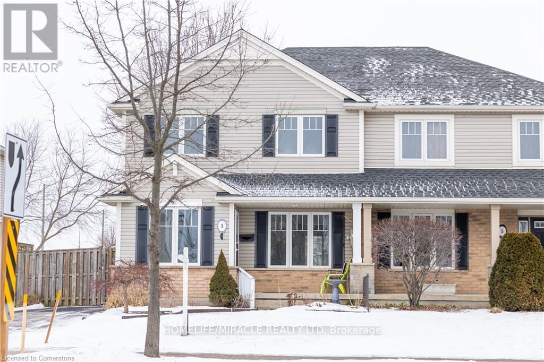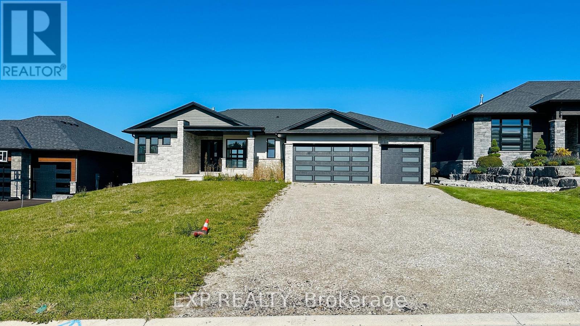39 Colonel Cohoe Street
Niagara-On-The-Lake, Ontario
Rare luxury detached Bungalow custom-built by GATTA Homes in "The Village", the "new community of Old Town", Niagara on the Lake (NOTL).This exceptional opportunity reflects the architectural standards of "The Village". Designed in the "Regency" style exterior, it opens to the modern open-concept interior. Great curb appeal, 50 ft frontage, mature gardens across the front & 80 ft down the side. Beautiful setting! Enter: Foyer w/closet & 2-pc powder room opens to designer-done interior. Primary bedroom w/walk-in closet + a double-door closet & spa-like 5-pc ensuite. Relax in luxury! The second bedroom/den w/ closet features french doors to enclosed porch.Main floor is carpet-free; has 10-16 ft smooth ceilings, 8 ft doors, quality mill work, pot lights, pendants, wide-plank hardwood floors, etc. The custom Elmwood kitchen has huge island, built-in s/s appliances, pantry, cabinets reach to 10 ft ceiling. A true "Chef's Kitchen".The Great room overlooks the pool, has modern gas fireplace (with custom built-in bookcases). The Dining area has french doors leading to the 37 ft long screened-in porch. Enjoy coffee, alfresco dining, evening wine! Amazing sunsets above the vineyards. Rare location = rare pleasures! Main floor Laundry room, direct access to double attached garage (finished with 12 ft ceiling--add a car-lift!), walk-out to rear patio (with in-ground plunge pool, raised stone wall with waterfalls and gardens).The finished-by-Gatta lower level features 2 bedrooms (each with ensuites), family room, a "flex room" (office, gym, wine? Your choice!), storage, & utility rooms. Premium Location, Premium custom-built quality & design = Premium Value! Enjoy this vibrant, enchanting Town filled with History, Culture, Arts, Golf, Dining & Wine Country.Walk to wineries, restaurants, the expanding Village centre. A "real" community. Easy access to Community Centre and the renowned Heritage Old Town. Enjoy Life Your Way! (id:59911)
Royal LePage Your Community Realty
99 Cedar Drive
Norfolk, Ontario
Welcome to a rare opportunity in the heart of Turkey Points vibrant main strip! This charming cottage offers cozy living space, 3 spacious bedrooms and 1 bathroom. Positioned directly across the street from the stunning beach and lake, this property is every investors dream for short-term rentals or a perfect getaway for the family. Convenience and entertainment abound with an array of restaurants, bars, an arcade, and mini-golf all within walking distance. The bustling community and natural beauty around make this property truly unique. Whether you are looking to invest, retreat seasonally, or enjoy the array of activities and breathtaking surroundings, this cottage provides endless possibilities. RSA (id:59911)
RE/MAX Escarpment Realty Inc.
3565 Albion Road
Ottawa, Ontario
Investment potential in South Keys.City living at its finest in the sought - after South Keys neighbourhoodIdeally located with less than 10 min drive to Highway 417 and just 5 min to the Airport Parkway and 10 min to the Ottawa Airport, 15 min to downtown and 10 min to vibrant Glebe area.Close to schools and Carleton University.Walking distance to LRT/Transitway Station, grocery stores, South Keys shopping center, banks, medical offices, veterinary clinics, restaurants, fast food, movie theatre, swimming pool, parks and scenic and scenic walking trails.For developers and private investors this property offers exciting potential. With recent zoning change to ( N4B - 2293 ) that allows for buildings up to 14.5 m high providing endless possibilities for future development.The corner lot measures 111 x200 feet making it a prime location for stacked houses, Pulman flats style apartments or even an apartment building. Do not miss out on the incredible opportunity to own a property with unbeatable location and long term potential. *For Additional Property Details Click The Brochure Icon Below* (id:59911)
Ici Source Real Asset Services Inc.
279 Hess Street S
Hamilton, Ontario
LOOK at me! The WOW factor! Starting at the Front Door! A stunning Custom New Build, 2-1/2 storey detached home, 3 or 4 bedrooms! Approximately 2870 square feet, (above grade), of fabulous space with all of the extras that you want and that you deserve, multi-generational living is viable with the added benefit of the top to bottom elevator, a wonderful open concept design, 10-foot main floor ceiling height, pot lights, engineered hardwood & ceramics throughout, bright main floor study or office ideal if you work from home. Family room with fireplace, dining room with sliding doors to yard, walk-in Butler pantry with sink all within eyesight of your beautiful kitchen with your island! 3-1/2 bathrooms, primary bedroom features, walk-closet, a second closet and a huge 5-piece ensuite, spacious second floor laundry with sink for the delicates. The upper level can be creative studio space with a walk-in closet and 4-piece ensuite or the 4th bedroom as a junior suite and a great guest room! Features 200-amp service, single car oversize garage with roughed in electrical vehicle car charger and inside entry to the mudroom. Full unfinished lower level with a separate entrance and a walk up to the back yard, cantina/cold room. Located in the desirable Southwest Hamilton location and standing proudly in the Durand South Neighborhood. This is a new build property, started in 2024 and will be completed in 2025. All measurements and dimensions are approximate only, plans and room dimensions may vary, taxes have not been set, taxes based upon older previous assessment value, taxes & assessment value are subject to change. Please view the virtual tour. There is still time for you to choose your colors, flooring & cabinets! (id:59911)
Royal LePage State Realty
2011 Lakeshore Road
Haldimand, Ontario
2011 Lakeshore Road, Haldimand. This stunning all-year-round home in a quiet, no worries location perfectly combines luxury comfort, and breathtaking natural beauty. This exquisite residence offers a rare opportunity to experience Lakeside living at its finest, making it ideal for beginning families, retirees or anyone looking to escape city life or as a unique investment opportunity. The heart of the home features a spacious living room that seamlessly flows into the dining area and kitchen. With lots of natural light and elegant finishes, this space is both stylish and functional. The property has beautifully upgraded details: California shutters, a vaulted ceiling throughout the main living area, excellent appliances and a thoughtful layout to suit a simple and smart way of living which is perfect for entertaining friends and family. The expansive windows and open-concept design allow natural light to flood the space, creating a warm and inviting atmosphere. Step outside to discover your own private outdoor oasis. With farmland stretching the backyard, you have no rear neighbours for a quiet escape. The beautifully landscaped home features a fully fenced back yard with multiple decks, a BBQ area, gazebo, pergola, and multiple seating areas with fire pits. There are two sheds and a 12x24 heated workshop. You have deeded access to the water and sandy beaches minutes away. The property includes two driveways that comfortably fit 7 cars or an RV if desired. This home is more than just a property - it's a lifestyle. (id:59911)
Exp Realty
16 Mitchell Crescent
Mono, Ontario
Every Elegant Detail In This Home Has Truly Been Thought Out To Stand The Test Of Time On One Of The Quietest Streets In The Neighbourhood. This Magnificent 4 + 1 Bedroom Property Is Situated On A Premium 63ft x 125ft Lot With NO Sidewalk So You Can Park Up To 10 Cars (3 In Garage), That Features A Newly Finished WALKOUT Basement With In-Law Suite, With Pot Lights & Full Sized Windows For Abundant Natural Light. Almost 3000sqft Of Luxury Living Above Grade PLUS An Open Concept 1400sqft Finished Basement With A 2nd Kitchen Makes This Home An Entertainers Dream Or Great For A Multi-Family Living Situation. The Main Floor Boast Gleaming Hardwood Floors, Wainscotting, Separate Living Room Perfect For Those Work From Home Days As An Office, Leave As A Livingroom Or Use As A Kids Playroom, Dining, Great Room With Fireplace & A Chefs Kitchen With An Oversized Gas Stove, Oversized Island & Large Breakfast Area That Leads Out To Your Oversized Deck - Seamlessly Carrying Inside Living Outside. The 2nd Floor Has 4 Large Bedrooms And A Primary Bedroom With A Spa Like Upgraded Ensuite. This Home Truly Is Move In Ready, Close To Schools, Downtown Orangeville, Trails At Island Lake, Hockley Valley Resort & So Much More! (id:59911)
Century 21 Red Star Realty Inc.
34 Field Road
Hamilton, Ontario
Some Homes Are Just Different! This one's a showstopper! Looking for timeless elegance with a side of wow? Welcome to 34 Field Road in Hamilton's charming Jerseyville where 1870s Victorian vibes meet modern-day must-haves.Lets start with 10' ceilings, crown moulding, natural wood trim, and original pine plank floors so pristine, you'll wonder if time even touched them. The cheerful country kitchen features a breakfast bar, eat-in space with room for large table, and patio doors with dreamy backyard views. Hosting dinner parties? The living and dining rooms are split by original bi-fold doors, and the dining room? It moonlights as a cozy home pub. The main floor includes a second family room, a versatile mudroom, main floor laundry, and a 3-piece bath.Upstairs, pick your path - there are two staircases! One formal, one casual, both fabulous. This place is amazing! Your primary suite delivers the vibe with a gas fireplace, private balcony, sitting area, and a walk-in closet that whispers, "go shopping." Two more bright bedrooms and a 5-piece bath round out the upper level.Step outside to a saltwater pool with waterfall, flagstone patio, and new ambient lighting your personal resort. The wrap-around deck? On both levels? Absolutely! For the garage enthusiast - check out the 2-car garage + heated workshop with water and power. #Garage goals. Bonus: parking for 7+ vehicles on two driveways.Steps to trails, Heron Point Golf, minutes to Ancaster, Brantford, and every convenience.This is unforgettable. Full update list available as there are too many to list. (id:59911)
Exp Realty
123 Borers Creek Circle
Hamilton, Ontario
This beautiful 3 bedroom freehold townhome features 1922 sq.ft. and is nestled on a quiet street in desirable Waterdown. Loads of updates! As you step inside, you're welcomed by an open-concept family room complete with an electric fireplace, bar area and walkout to the fully fenced backyard. The well-designed living room is ideal for relaxing or entertaining, while the adjacent dining area flows seamlessly into the modern kitchen. Featuring stainless steel appliances, ample counter space and a convenient breakfast bar, the kitchen is perfect for cooking and gathering with loved ones. Convenient main floor laundry room off of the kitchen. Loads of windows allow plenty of natural light. The primary bedroom features a 3 pc. ensuite. The basement is a blank slate that can be used as a home gym or finished to suit the needs of your family. Low monthly maintenance fees of $89.67/month. Entrance tile'24, patio front/back'23, fence'23. Freshly painted throughout'23, fireplace'21, CAC'20. Just minutes from highways, shopping, dining, parks and schools, making it an ideal location for commuters. Waterdown is known for its charm, beautiful natural surroundings all while being within easy reach of Toronto. (id:59911)
Keller Williams Real Estate Associates
3 Gaskin Avenue
Cambridge, Ontario
GRANDEUR at 3 Gaskin Ave! Located just inside the city limits off picturesque West River Road, this beautifully updated home blends style and practicality. Enter through double doors into a grand foyer with a walk-in coat closet, leading to a spacious great room with 17-foot vaulted ceilings and a floor-to-ceiling Venetian marble Urbana fireplace by award-winning Igne Ferro complete with multi-colour halo led lighting. The dining room flows into a gourmet kitchen with granite countertops and Monogram luxury appliancesideal for any culinary enthusiast! Adjacent is a versatile living room or office with a matching gas fireplace. A sunroom with cathedral ceilings and in-floor heating offers year-round comfort and opens to the landscaped backyard. Upstairs, the oversized master suite features a walk-in closet and spa-inspired en-suite, while two additional bedrooms and a full bath complete the upper level. The fully finished basement includes an exercise room, full bath, large rec room, and a custom whisky and bourbon cellar. The backyard, with no rear neighbours, boasts an 18' x 36' in-ground pool with a new linerperfect for entertaining or relaxing. A 3-car garage and driveway parking for up to nine vehicles adds convenience, plus a rear roll-up garage door for backyard access. This home is a true blend of luxury and function. Don't miss your chance to view itschedule your private showing today! Conveniently located: 6 mins to Gaslight District/Hamilton Family Theatre, 8 mins to Cambridge Mill, 12 mins to Hwy 401, 16 mins to Conestoga College/Amazon, 26 mins to Brantford/Hwy 403, 1 hr to Mississauga/GTA. (id:59911)
Trilliumwest Real Estate
112 Henley Drive
Hamilton, Ontario
Welcome to this meticulously maintained 4-bedroom, 2-bathroom home in the highly sought-after Poplar Park neighbourhood of Stoney Creek! Offering over 2,200 sq. ft. of living space, this solid home is built to impress with its thoughtful updates and exceptional features. Step inside to find a spacious entryway leading to a beautifully updated kitchen with granite countertops, perfect for cooking and entertaining. Solid oak doors throughout add a touch of timeless elegance, while recent upgradesincluding a 1-year-old roofensure peace of mind for years to come. The versatile basement is a standout feature, boasting a full kitchen, a rough-in for a bathroom, and a separate entranceideal for multi-generational living, an in-law suite, or rental income potential. Half of the basement is fully finished, while the other half is a blank canvas awaiting your personal touch. Outside, the double-car garage and large concrete driveway provide ample parking for multiple vehicles. With a waterproofed basement (2017) and updates throughout the last 10 years, this home is truly move-in ready. Dont miss out on this incredible opportunityschedule your private showing today! (id:59911)
Revel Realty Inc.
74 Hall Avenue
Guelph, Ontario
Welcome to 74 Hall Ave, A Rarely Available Gorgeous, Tastefully Updated Bright a beautifully designed 4-bedroom, 4-washroom home perfect for families. This spacious property features separate family and living rooms, offering plenty of room for relaxation and entertaining. The finished basement includes a 2+1 bedroom layout, and all rooms throughout the home are generously sized, providing exceptional comfort and versatility. Thoughtfully designed with functionality and style in mind, this home is perfect for modern living. Don't miss this incredible opportunity to own a standout property in a prime location! EXTRAS *Fridge, Stove, Dishwasher, Washer/Dryer, All Window Coverings, All Elfs* (id:59911)
Homelife District Realty
187 Daimler Drive S
Kitchener, Ontario
Welcome to your dream home a fully upgraded, move-in-ready detached masterpiece, offering over $70K in luxurious upgrades and exceptional craftsmanship. Featuring four expansive bedrooms and three spa-inspired full bathrooms, every corner of this home radiates style and sophistication. Step inside to discover gleaming hardwood floors, custom cabinetry, elegant granite countertops, and brand-new stainless steel appliances (2024), all designed to elevate your living experience. The bathrooms showcase exquisite Italian quartz vanities, blending luxury with everyday functionality. The fully finished basement is an entertainers paradise, complete with a stylish bar kitchen perfect for hosting unforgettable gatherings. It also offers versatile additional living space, ideal for a home theater, gym, or guest suite. Step outside to your private backyard oasis, where a covered deck provides the ultimate space for relaxing or entertaining year-round. Offering incredible potential for a legal duplex conversion or a private in-law suite, this property is an excellent opportunity for multi-generational living or generating rental income. Perfectly positioned near top-rated schools, Chicopee Ski & Summer Resort, Fairview Park Mall, and with easy access to Highway 401, this home combines luxury, location, and lifestyle into one spectacular package. Don't miss the chance to call this extraordinary property your forever home! Some of the pictures are virtually Staged (id:59911)
RE/MAX Real Estate Centre Inc.
27 Gladiola Drive
Hamilton, Ontario
Nestled in one of Carlisle's most sought-after neighbourhoods, this 4+1 bedroom, 3.5 bath home offers approx. 4,225 sq. ft. of beautifully finished living space. With an updated kitchen, bathrooms, there are just too many upgrades to list, this home perfectly blends modern style with everyday comfort. The true showstopper is the backyard retreat. Spend your summers lounging by the inground pool, soaking in the hot tub, or hosting family BBQs under the gazebo, all while surrounded by the calming sounds of the pond and fountain. An outdoor speaker and stereo system sets the perfect ambiance, while the irrigation system keeps the gardens lush and vibrant. Just minutes away, enjoy scenic trails, parks, and Carlisle's charming downtown with its quaint shops. This property offers a rare combination of luxury, tranquility, and convenience a perfect place to call home. (id:59911)
RE/MAX Escarpment Realty Inc.
7 - 700 Paisley Road
Guelph, Ontario
Don't miss this chance to own a spacious 4-bedroom end-unit townhome with a scenic open space behind! This bright and inviting home offers something for everyone. The sun-filled rooms create a warm and welcoming atmosphere, perfect for hosting family and friends. The walkout basement features a large window overlooking your private patio, which backs onto a field and treed area ideal for relaxing or letting kids run and play. Being an end unit, you'll enjoy extra privacy, an additional window for even more natural light, and a bit more space around the home. Plus, moving larger items into the basement is a breeze! Conveniently, your parking spot is located just across from the unit. The furnace was replaced in November 2020, and extra insulation helps keep the home warm in the winter and cool in the summer. And let's be real you'll instantly be the coolest among your family and friends with this incredible home! Don't wait schedule you're viewing today! (id:59911)
RE/MAX Real Estate Centre Inc.
68 Wheatland Drive
Cambridge, Ontario
!!This Stunning well-maintained detached home features 3 spacious bedrooms, a cozy rec room in the basement, and a large, inviting deck in the backyard perfect for relaxation and entertaining. With its bright and functional layout, this home offers the ideal blend of comfort and style. Situated in a quiet, family-friendly neighborhood, its just minutes from local amenities, schools, and parks. Don't miss your chance to make this charming property your new home!! (id:59911)
RE/MAX President Realty
123 Povey Road
Centre Wellington, Ontario
Newly built home with a lot of appealing features available for sale at best price! There's a lot to love from the double glass entry doors and the spacious kitchen with its island and walk-in pantry. Having four bedrooms and 3 full washrooms on the second level is great for families, and the fact that two of them have private en-suite adds a touch of luxury and convenience. The primary suite sounds particularly impressive with its luxury bath featuring a glass/tile shower, freestanding tub, and double sinks. Laundry room on the upper level is a practical choice, saving trips up and down stairs with baskets of clothes. Overall, it's a fantastic home for a large or growing family, combining style, convenience, and functionality. Motivated Seller.... **EXTRAS** Walkup Legal Entrance for basement. Driveway is now Paved . Deep Cleaned & Freshly Painted 2025, Priced to sell (Virtual Staged) (id:59911)
Luxe Home Town Realty Inc.
9 - 19b West Street
Kawartha Lakes, Ontario
Seeking A Waterfront Community Lifestyle Without The Work? Welcome to the Fenelon Lakes Club For Maintenance Free Living. This Is The Last Builder Club Townhouse and Comes With Full New Builder Tarion Warranty and An Incredible 2.99% 2 Year Mortgage Rate. *Must Qualify. Over 1500 square feet of Beautiful Light Filled Living Space. A Great Kitchen With Quartz Counter-Tops, Gas Range & Stainless Steel Appliances. The Peninsula Breakfast Bar Has Seating For 3 Plus a Dining Area Overlooking a Spacious Living Room With Soaring 2 Story Ceiling and Large Gas Fireplace. Main Level Primary with 4 Piece Ensuite and Ample Closet Space. Main Floor Laundry, Powder Room and Direct Access to Your Garage. Access to Your Own Private Outdoor Living Space with Patio . The Best Part... The Grass and Lawns Are Watered For You and Room For Raised Bed Vegetable Garden or Potted Plants. Gorgeous Staircase Leads you To the Second Floor With Two Bedrooms, Den/Office , 4 piece bath with tub and Huge Walk In Closet. Luxury Vinyl Plank Flooring Throughout. There is a Second Floor Balcony Facing the Lake to Take In the Sunsets. Fenelon Lakes Club Sits on 4 Acres. Club House with Gym and Common Room, In-ground Pool, Tennis and Pickleball Plus an Exclusive Dock Area For Residents to Take in the Sunset and Swim in the Beautiful Waters of Cameron Lake. Amenities to be Completed Summer 2025. Walking Distance To the Town of Fenelon Falls With Great Shops, Restaurants. (id:59911)
Sotheby's International Realty Canada
91 French Drive
Mono, Ontario
Step into timeless elegance with this stately 2.5-storey red brick Victorian, rich with character and set on a lush, just-under-half-acre lot in Mono's Fieldstone neighbourhood. Nestled among executive homes, it offers a rare combination of space, charm, and convenience - all just minutes from town. Inside, you'll feel the warmth of original craftsmanship: 10-foot ceilings on the main level, 9-foot ceilings on the second, 12-inch statement baseboards, and original maple hardwood floors. Crown moulding and extensive wood trim add to the authentic charm, while large principal rooms invite gatherings both grand and intimate. The upgraded kitchen is a striking centrepiece featuring quartz countertops, a stylish backsplash, stainless steel appliances, updated flooring, an eat-at peninsula, and modern light fixtures. Whether you're preparing meals or hosting a dinner party, the open-concept layout connects seamlessly to the family room - large enough to be a spacious dining area, depending on your needs. You'll also find a separate, formal dining room ideal for hosting holiday meals and special occasions, along with a bright living room warmed by the cozy woodstove - perfect for those chilly evenings. Upstairs, three generously sized bedrooms await, along with a lavish main bath that includes semi-ensuite access to the primary. The bathroom is spacious enough to be reimagined as two separate baths, creating both a private ensuite should you desire. A convenient upper-level laundry makes everyday living that much easier. The finished third floor is a true bonus: a light-filled loft space that easily functions as a fourth bedroom, home office, kids' playroom, or games area. Outside, the south-facing backyard is designed for both relaxation and play. It includes a large stone patio, fire pit, and garden shed. Towering cedars and mature trees frame the yard, creating a lush, natural setting. (id:59911)
Royal LePage Rcr Realty
8 Soble Place
Hamilton, Ontario
A Rare Find! 3400 Sq Ft Family Home Backing onto Dundas Valley Golf & Country Club Welcome to this exceptional 4-bedroom, 3.5-bathroom home on a quiet court, offering luxury and comfort. Backing onto the private Dundas Valley Golf & Country Club and a serene ravine, this property offers stunning views year-round. Inside, enjoy dark hardwood floors throughout the main and upper levels, a dramatic foyer with circular oak staircase, and an upgraded double entrance door. The open-concept layout features spacious formal living and dining rooms, perfect for entertaining. For those working from home, the separate den/office is ideal, while the large mudroom and laundry room add convenience. The chef's kitchen boasts new quartz countertops, backsplash, and fresh paint. The sunny dinette walks out to a large deck overlooking a private backyard paradise. The family room with a wood-burning fireplace is perfect for relaxing. Upstairs, the master suite includes a sitting area, 5-piece ensuite, and 3 closets (2 walk-ins). Bathrooms have been updated with new countertops, lighting, and mirrors. Updates include new furnace, air conditioner, and garage doors (2022), newer roof (2020), and double-car garage with 4-car driveway. The unfinished basement with large windows and sliding doors to the backyard offers great potential, ideal for an in-law suite or more family space. Located near schools and the Dundas Conservation Area, offering hiking and biking. A true family home in a peaceful neighborhood. (id:59911)
Keller Williams Complete Realty
503 - 793 Colborne Street E
Brantford, Ontario
Welcome first time buyers/investors/downsizers. This beautiful, bright one bedroom apartment features an open concept kitchen/living/dining room, large balcony with an amazing view. Granite countertops in kitchen, loads of cupboards space, breakfast bar. Hardwood floor in living, dining room and bedroom. In-suit laundry for your convenience. Public transportation, parks, trails, easy access to HWY 403. Building features 2 elevators, party room, exercise room. Newly renovated garage. (id:59911)
Right At Home Realty
21 Cedar Street N
Hamilton, Ontario
Welcome to 21 Cedar Street, where timeless charm meets modern upgrades in one of Waterdowns most desirable neighbourhoods. Situated on a private, expansive lot, this beautifully updated home offers 3,127 sq ft of bright, sun-filled living space. With east-west exposure, natural light pours in from morning to night. Surrounded by lush gardens, mature trees, and perennial landscaping, it feels like a secluded retreatyet its just steps to downtown, major retailers, schools, and highways. Inside, the homes cavernous layout flows effortlessly. The main floor features hardwood throughout, an open-concept living/dining room, upgraded lighting, and an inviting staircase with wood and iron accents. The kitchen blends modern comfort with rustic farmhouse style, offering granite countertops, stone backsplash, stainless steel appliances, and ample wood cabinetry. A cozy family room with fireplace, a renovated 2-pc powder room, and a laundry room with newer washer complete the level. Upstairs, the spacious primary bedroom includes a modern 3-pc ensuite with glass shower. Three additional large bedrooms share a renovated and expanded 4-pc bathroom with double vanity, tile shower, and oversized tile flooring. The fully finished lower level adds versatile living space, featuring a bedroom, wet bar, durable laminate flooring, and a large rec room ideal for relaxing, entertaining, or working from home. Outside, enjoy a fully fenced backyard with a patio for entertaining, lush green space for kids or pets, and a storage shed. Surrounded by charming character homes and professionally updated with new trim, paint, and fixtures throughout, this home offers exceptional curb appeal and a rare blend of space, style, and location. (id:59911)
Royal LePage Burloak Real Estate Services
46 Zellens Road
Hamilton, Ontario
Welcome to 46 Zellens Road, a study in contemporary design. Sprawling over 1,980 square foot, this newly rebuilt (2021), modern bungalow was carefully designed with architectural details of clean, sophisticated lines and a soft, neutral colour palette. This beautiful 3+1 bedroom home is planted on a stunning ravine lot for optimal privacy, and has been thoughtfully curated to for views from every room. The main living area stuns with wide-plank flooring and well-laid out open concept floor plan with a beautiful gas fireplace. The living room offers magnificent windows, powered blinds and 10' sliding doors. The kitchen offers whispers of elegance, with quartz and leathered granite counters, oversized island, art-worthy range, GE Monogram fridge, several built in Miele appliances including a Miele coffee station. Hidden behind the kitchen is a laundry area, which can double as a pantry. The main floor primary suite is design-forward, with a partition wall leveraged to provide views to the exterior from bed, while also creating a thoughtful flow to the his and hers walk-in-closet and the magazine-worthy ensuite bathroom. The two additional bedrooms on this level are drenched with sun, offer great closet space and share a well-designed 4-piece bath. The expansive back yard impresses, complete with a heated, saltwater pool, beach bar, covered deck, and stone patio. Here, nature at your door, with a lot that boasts 101 feet of frontage and a depth of 422 ft looking onto a ravine that is truly breathtaking. And, for the hobbyist or car enthusiast, look no further than the oversized garage, boasting 930 square feet with gas fireplace and air conditioning. The location has easy highway access and is minutes to the core of Dundas or the endless shops in Waterdown - yet tucked away from it all. Let this private oasis be your live-in year-round residence or getaway family retreat, where every sunset offers a new private masterpiece for you to enjoy. RSA (id:59911)
RE/MAX Escarpment Realty Inc.
2 Desantis Court
Hamilton, Ontario
Discover this move-in-ready home in a highly sought-after, family-friendly neighborhood that offers over 2,750sqft of carpet free living space(including a 862sqft finished basement) on a spacious 5,425sqft pie shape lot. Potential garden suite or Pool with fence-door access to UpperWentworth ideal for rental opportunities. Perfectly blending modern upgrades and a peaceful location. Why You'll Love It: Spacious Comfort :Primary bedroom with his & hers closets and 5 pc-ensuite bathroom with additional Three good sized bedrooms and 5pc bathroom on the 2ndfloor & main floor laundry. Serene Retreat: Located on a quiet court with a beautifully landscaped backyard. Fully Renovated & Move-In Ready: An extreme makeover in 2023-2024 created a modern masterpiece. Top Features:2024 Updates: New SS kitchen appliances. Finished basement with a bedroom, bathroom, kitchenette perfect for guests or in-Law suite , new basement staircase.2023 Updates: Modern kitchen with quartz countertops, white and blue shaker cabinets, and stylish pot lights. Upgraded flooring, modern stairs, and fresh paint. All bathrooms updated with contemporary finishes. Smart home features, including dimmer/smart switches. Previous Key Updates: Roof (2020), windows (2017/2023),rear fence (2021).Shopping: Lime Ridge Mall (1.5 km), Fortinos Supermarket (2 km).Parks: Butler Park (1 km), T.B. Mc Questen Park (0.3km).Quick access to Linc. Added Bonuses: Smart Laundry set (2023) . Schedule a viewing today to make this dream home yours! Windows Replaced (Main & Second Floor, 2017, basement windows 2023), Roof Shingles Replaced (2020), Rear Fence Installed (2021). Spacious driveway fits 4 cars. (id:59911)
Right At Home Realty
810 - 350 Quigley Road
Hamilton, Ontario
Bring your paint brush and your decorating talents as this 3 bedroom unit is priced to move and make it your own. The building features distinctive exterior walkways and two-level layout that offers a townhome-like atmosphere that is perfect for first time buyers. Chillout with breathtaking views from your balcony that overlooks greenspace and take in the sunset views. The kitchen includes the fridge & stove and there are hook-ups in the unit to bring your own washer, dryer & dishwasher. The unit features an open layout living room & dining room with extra storage under the stairs. Updates to the unit include updated windows & balcony door. The amenities include one underground parking spot, a spacious storage locker, additional onsite laundry facility, bike room, a party room, a community garden, a childrens playground, a covered caged basketball area, and beautifully maintained grounds. This building is pet friendly and allows 2pets with no weight restriction on pups. Conveniently located close to schools, parks, and shopping, with easy access to the Linc and QEW for commuting. (id:59911)
RE/MAX Escarpment Realty Inc.
85 Hillcroft Drive
Hamilton, Ontario
Your dream home awaits! This stunning custom-built bungaloft features 3 bedrooms, 2.5 bathrooms, and top-tier finishes in one of Stoney Creek's most desirable neighborhoods. The main floor boasts a grand foyer with vaulted ceilings, a custom kitchen with hardwood cabinets, granite countertops, stainless steel appliances, and a breakfast island. The open-concept great room features vaulted ceilings, hardwood floors, a gas fireplace, and French doors leading to a spacious covered deck. The primary bedroom includes a walk-in closet and a 5-piece ensuite with a soaker tub and glass shower. An additional bedroom, a 2-piece bath, and a laundry room with garage access complete this level. Upstairs, the loft offers a cozy living area, a third bedroom, and a 4-piece bathroom. The expansive basement, with a kitchenette and over 1,700 sq. ft., offers endless possibilities. Low-maintenance landscaping (artificial grass), proximity to schools, amenities, and easy highway access make this home a rare find. A must-see! (id:59911)
RE/MAX Escarpment Realty Inc.
52 East 24th Street
Hamilton, Ontario
Stunningly Updated 3-Bedroom Home Move-In Ready! This beautifully renovated 3-bedroom home offers the perfect blend of modern style and comfort. Recent updates in 2022 include many new windows, a new roof, furnace, an owned hot water tank, and a spacious garage. Inside, you'll find stainless steel appliances and beautiful vinyl flooring throughout, creating a fresh, modern look.The home also features two energy-efficient HVAC mini splits for additional heating and cooling, and convenient main floor laundry. Garage parking spaces at the back with easy access via a well-maintained alley off Crockett.This home is ready for you to move in and make it your own. Don't miss out on this perfect combination of style, function, and location! (id:59911)
Keller Williams Complete Realty
44 Nelson Trail
Welland, Ontario
Step into homeownership with this modern and spacious 3-bedroom, 2-bathroom condo townhouse, perfect for first-time buyers! Offering1,500-1,600 sq. ft. of well-designed living space, this home features an open-concept layout, a partially finished basement for extra storage or a personal retreat, and 3 parking spaces for added convenience. Move-in ready with fridge, stove, dishwasher, washer, and dryer included, this home is in a prime location. Close to schools, parks, shopping, and major highways, making it an excellent choice for a comfortable and stylish first home. Don't miss out on this fantastic opportunity. (id:59911)
Homelife/diamonds Realty Inc.
180 Agro Street
Hamilton, Ontario
Modern Semi-Detached Home in Prime Waterdown Location! Beautifully maintained 3-bedroom, 3-bathroom semi-detached home built by award-winning Starlane Homes with approx. 1,876 sqft of open-concept living. Features 9-ft ceilings on both floors, spacious living and dining area, large kitchen with breakfast space and walkout to backyard, direct garage access, and no carpet throughout. Upstairs offers a generous primary bedroom with walk-in closet and 5-piece ensuite, two additional bedrooms, full bath, and laundry. Includes 5-piece stainless steel appliance package, central vacuum, cozy fireplace, and excellent natural light. Full unfinished basement with future potential and possible separate side entrance. Outstanding location: 8 mins to Aldershot GO, less than 8 mins to Highways 407 & 403, 13 mins to McMaster University & Hospital, 11 mins to Costco Burlington. A fantastic opportunity in a thriving family-friendly neighborhood! (id:59911)
Century 21 Legacy Ltd.
148 Briar Hill Crescent
Hamilton, Ontario
Fantastic sprawling bungalow boasting over 3,500sq of finished living space in sought after Ancaster Heights neighborhood. Main floor features living room / dining room combination with hardwood flooring, wood burning fireplace and floor to ceiling windows. Walk out to expansive deck overlooking the private backyard. Kitchen offers white cabinetry, granite counters and breakfast bar. 3 bedrooms, including large primary with 4-piece ensuite with access to deck. Fully finished walk-out basement includes 4th. Bedroom, 3-piece bath, recroom with gas fireplace, office, laundry and huge storage room. Private yard with stonework , gardens and so much more! Close to the 403, Link and amenities galore. (id:59911)
RE/MAX Escarpment Realty Inc.
4020 Glen Smail Road
Augusta, Ontario
Welcome to your new home, perfectly balanced for style, comfort, and family living. Inside, an airy open-concept layout brings the kitchen, living, and dining areas together, ideal for entertaining or relaxing evenings at home. The chef's kitchen shines with all-new 2024 appliances, making cooking a pleasure. Three generous bedrooms on the main floor include a bright primary suite with its own updated ensuite bath. Downstairs, the renovated lower level adds another bedroom, plenty of living space, and walk-out access to the double attached garage. Step outside to your private backyard retreat: lush landscaping surrounds an above-ground pool, perfect for summer gatherings. Thoughtful upgrades throughout mean worry-free living: a new septic system (2022), water-treatment system (2023), heat pump and on-demand hot water (2022), plus enhanced insulation and fresh flooring and staircase in the lower level (2023). Meticulously maintained and brimming with modern touches, this home is ready for your family's next chapter. Don't miss the chance to make it yours. (id:59911)
Exp Realty
32 - 187 Wilson Street W
Hamilton, Ontario
Welcome to your new home, situated in the beautiful Ancaster area. This 1934 sq feet home is a modern open space that you will fall in love with, offering a family room on the main floor with a sliding door to a private backyard. The second floor features an open concept eat-in kitchen with a waterfall counter top and stainless steel appliances along with a living and dining area and a powder room. Three bedrooms are on the top floor including the master bedroom with a master ensuite and a spacious walk in closet. Must be seen before is gone. (id:59911)
RE/MAX Escarpment Realty Inc.
858 Nafziger Road
Wilmot, Ontario
Discover country living with this charming three-bedroom, two-bathroom bungalow, nestled on a spacious 0.8-acre lot. This property offers the perfect blend of serene privacy and convenient accessibility, making it an ideal retreat for those looking to escape the hustle and bustle of city life. Enjoy nearly an acre of lush, verdant land, providing ample space for gardening, outdoor activities, or simply soaking in the natural beauty. The bungalow boasts a warm and welcoming living area designed for comfort and relaxation, with a sunken living room featuring a stunning natural field stone wood-burning fireplace and pine wood flooring, perfect for cozy evenings and entertaining guests. The dining room, with its bright window, invites natural light and provides a delightful space for family meals. The well-appointed kitchen flows seamlessly into the sunroom, offering a bright and cheerful space for culinary adventures and a tranquil setting for morning coffee or evening relaxation, with easy access to the expansive yard. The double car garage connects directly into the spacious mudroom/laundry area, adding convenience and practicality. Additionally, the mainly unfinished basement offers a large finished room and still blank canvas for you to customize and create additional living space, storage, or a recreational area to suit your needs. Experience country-like living with modern amenities, including natural gas to the property, ensuring comfort and efficiency year-round. (id:59911)
Peak Realty Ltd.
113 Raftis Street
Wellington North, Ontario
We are excited to announce the availability of this new detached home located in a quiet and demandable neighborhood of Arthur!!! This house offers a 2 car garage with 4 spacious bedrooms and 4 washrooms, master with luxury 5 piece ensuite and walk in closet. Each bedroom is attached with a washroom!!!The Main Floor features an amazing layout with 9 Ft ceilings!!! Hardwood Floors, a Modern and upgraded kitchen with ample natural lighting. The main floor also boasts an open concept and flowing living and dining room and a huge family room. Conveniently located in the heart of Arthur, offering easy access to local amenities, Incl. Shops, Restaurants, Schools, & Parks, ensuring a lifestyle of convenience & comfort for your family!!!!!!Very Motivated Sellers!!!!! (id:59911)
Homelife/miracle Realty Ltd
149 Balsam Chutes Road
Huntsville, Ontario
Nestled in a tranquil setting opposite the Muskoka River, and a short drive from Bracebridge and Huntsville, this bright and inviting 2+1 bedroom home offers comfortable one-floor living. Enjoy modern amenities like air conditioning, beautiful hardwood floors, and an electric fireplace perfect for cozy evenings. Bright open concept living space with modern upgrades including new backsplash and bathroom floor (2025). The spacious primary bedroom boasts a walk-in closet and ensuite, while an attached single car garage leading into a spacious mud room adds convenience. In warmer months, relax on the deck with pergola and chiminea, or savor your morning coffee in the screened-in porch. Mature pine trees provide beauty and privacy to this well-maintained property. Located in the exclusive neighborhood of Balsam Chutes, this bungalow is deal for small families, seniors, or fist time buyers seeking peaceful residence. With proximity to public beaches, dining, shopping, healthcare, golf courses, and hiking trails, 149 Balsam Chutes is the perfect place to call home. *For Additional Property Details Click The Brochure Icon Below* (id:59911)
Ici Source Real Asset Services Inc.
4 Ronald Road
Cambridge, Ontario
4 Ronald Road is nestled in one of the most coveted areas of West Galt. This stunning corner lot is surrounded by mature trees and is just a short walk to the river trails. The long driveway offers parking for up to six vehicles, this home provides both convenience and comfort. This spacious 3+1 bedroom and 3 bath raised bungalow showcases exceptional pride of ownership and features a layout with great potential for an in-law suite with access through a separate entrance. Large windows flood the home with natural light, offering picturesque views of the neighborhoods beautiful mature trees. The oversized family room, complete with a bay window, provides a serene spot to relax while enjoying the stunning views of nature. The open kitchen flows into the dining room, making it perfect for entertaining guests. With 3+1 bedrooms, there is plenty of room to accommodate your needs. The primary bedroom, featuring an ensuite and opens directly onto your private landscaped backyard, which includes anew fence and a gas hookup ideal for enjoying your morning coffee or hosting gatherings. The lower level offers a large living area, including a bright bedroom, adding even more space to this home. Just a 2-minute walk away, the popular and scenic Walter Bean Trail offers miles of walking and biking opportunities. Only a 5-minute drive to 401, Conestoga College, groceries, restaurants, the farmer's market, Gaslight District, Hamilton Family Theatre, and the charming Town of Blair, this home offers both tranquility and convenience in one perfect location.(All Windows, sliding door in primary, Front Door 2023) (Basement door 2019)(Deck and Fence2023) (Gazebo 2024) (Cement Pad 2023) (Hardwood Floors 2019)(Fridge, Microwave, Washer, Dryer2020) (Bathroom Lower - 2022) (id:59911)
Royal LePage Realty Plus Oakville
109 Molozzi Street
Erin, Ontario
Introducing a newly built 1,910 sqft semi-detached home at 9648 County Road 124, featuring 4bedrooms and 2.5 bathrooms. The open-concept main floor boasts a gourmet kitchen with granite countertops and premium stainless steel appliances. Upstairs, the spacious master suite offers a designer ensuite, complemented by three additional bedrooms and a convenient second-floor laundry. The unfinished basement includes a bathroom rough-in, providing customization potential. Exterior highlights feature low-maintenance stone, brick, and premium vinyl siding, along with a fully sodded lawn. Situated in a family-friendly neighborhood near top-rated schools, parks, and amenities, this home blends modern living with small-town charm. (id:59911)
RE/MAX Gold Realty Inc.
16 Hillcrest Street W
South Bruce, Ontario
Welcome to 16 Hillcrest St W, Teeswater - a charming retreat where small-town serenity meets modern comfort. This beautifully updated 2-bedroom, 2-bathroom home is the perfect sanctuary for those seeking warmth & style. Nestled on a quiet street, the home's classic yellow brick exterior and wrap-around concrete porch pad create an inviting first impression. Step inside, and you'll immediately notice the abundance of natural light streaming through brand-new windows, illuminating the spacious living and dining area. Whether you're hosting lively gatherings or enjoying quiet evenings, this thoughtfully designed space offers seamless flow and functionality. At the heart of the home, the custom kitchen is a true showstopper featuring quartz countertops, new appliances, ample workspace, and generous storage. Whether you're whipping up a gourmet feast or a quick bite, this kitchen is designed to inspire your inner chef. Upstairs, the Primary Suite is a peaceful retreat, complete with a walk-in closet and a private laundry closet for ultimate convenience. The second bedroom is equally versatile, perfect as a guest room, home office, or cozy den. The 3-piece bathroom on this level boasts a quartz countertop vanity, a spacious shower, and high-end finishes, while a main-floor powder room adds extra convenience. The lower level offers a practical workroom with garage door access - ideal for woodworking, hobbies, or extra storage. Outside, the expansive wrap-around deck overlooks a lush backyard that extends to the scenic Teeswater River, creating the perfect outdoor oasis. Additional highlights include a 2-car attached garage, new limestone-silled windows, exterior and garage doors, soffit, fascia, and eavestroughs, plus maple hardwood floors, white wood trim, solid wood doors with Weiser hardware, and updated electrical and plumbing. 16 Hillcrest St W offers a perfect balance of rural charm and modern convenience. Don't miss the opportunity to make this stunning home yours! (id:59911)
Harvey Kalles Real Estate Ltd.
5114 Allan Path
Erin, Ontario
Discover the beauty of nature right outside your doorstep with this stunning 10.5-acre property in the highly desirable Erin Township. Offered for the first time in over 50 years, this lovingly maintained estate features beautifully manicured front, side, and backyards, tranquil forested trails and two picturesque ponds. The unique bungalow spans over 1,500 square feet above grade and boasts three spacious bedrooms. The large family-sized kitchen includes a beautiful breakfast area, while the inviting living and dining room combination offers a charming stone fireplace. The primary bedroom includes a convenient 3-piece ensuite, and its location at the front of the home offers breathtaking views of the garden. The basement features a large Great Room with a concrete floor and a walkout leading to the meticulously landscaped backyard, perfect for entertaining or relaxing. For hobbyists and outdoor enthusiasts, this property is a dream come true. Embrace the extra features a 1,600-square-foot barn, ideal for a variety of uses, two ponds that are perfect for summer recreation and winter ice skating, and private, forested trails to explore year-round. The lower-level garage provides ample space for storage or could be transformed into a workshop or classic car haven. Don't miss your chance to own this once-in-a-lifetime property. Embrace the serene charm of rural living combined with modern conveniences, all just minutes from downtown Erin. This is your opportunity to live your best life at 5114 Allan Path, Erin a charming home with 3 generously sized bedrooms, 2.5 bathrooms, and an incredible 10.5-acre sanctuary. Whether you're seeking a peaceful retreat or a space to pursue your passions, this property has it all (id:59911)
Rexig Realty Investment Group Ltd.
19 Sekura Place
Cambridge, Ontario
Welcome to 19 Sekura Place, a well-kept family home nestled on a generous lot in a quiet court in North Galt. This 3+1 bedroom, 2 full bath backsplit offers approximately 2,000 square feet of living space and is located in a highly sought-after neighbourhood known for its low turnover and strong sense of community. The location is idealclose to top-rated schools, just minutes to Highway 401, and steps from the scenic 185-acre Dumfries Conservation Area with its trails and natural beauty. The home is move-in ready, yet also offers the perfect canvas for your personal style and updates. Inside, you'll find a bright and fresh interior featuring spacious rooms with excellent natural light, thanks to large windows installed throughout in 2018/2019. Key upgrades include a newer furnace (2018), roof (2017), fresh paint, renovated bathrooms, and updated flooring. The layout is well thought out, with three bedrooms and a full bath on the upper level, separate from the open-concept kitchen and main living areas. The primary bedroom offers his and hers closets and a peaceful view of the backyard. On the lower levels, there's even more space to enjoy, including a large rec room with a cozy gas fireplace, an additional bedroom, a second full bathroom, laundry area, and ample storage throughout. Outside, the property continues to impress with a fully fenced yard, mature trees, a newer shed, private deck, and beautifully maintained landscaping. The freshly sealed driveway adds to the homes curb appeal. This is a solid, well-maintained home in a family-friendly neighbourhood surrounded by amenities, great schools, and a growing community. Whether you're looking to settle in or invest in future potential, this home is a rare find. Schedule your private showing today and see everything 19 Sekura Place has to offer. (id:59911)
Shaw Realty Group Inc.
53 Hillside Crescent
Hamilton, Ontario
Welcome to 53 Hillside Ave, an inviting retreat within the Beverly Hills Estate Year Round Park. This 10 year old, 2-bedroom, 2-bath mobile home offers a perfect blend of comfort and convenience, making it an ideal choice for those seeking a peaceful residential community. Step inside to discover a warm and welcoming living space, thoughtfully designed to maximize both functionality and style. The open-concept layout and vaulted ceilings connects the living room, and eat in kitchen, creating a spacious environment perfect for entertaining or simply relaxing with family. Situated in the tranquil Beverly Hills Estate Year-Round Park, this property boasts a large lot with mature trees, a large deck with gazebo and a storage shed. The location of this lot is peaceful and quiet, with the walking trails across the road. Residents of the park enjoy access to a range of amenities, including walking trails, recreational facilities, and community events, fostering a friendly neighbourhood environment. Experience the tranquility and charm of park living while being conveniently located near local shops, dining, and major highways for easy commuting. Don't miss the opportunity to make this delightful mobile home your own (id:59911)
Keller Williams Edge Realty
198 East 15th Street
Hamilton, Ontario
Welcome to this beautifully maintained brick bungalow with a detached 1.5 car garage and an in law set up. Perfectly situated in one of Hamilton Mountains most desirable neighborhoods! With its warm and inviting atmosphere, this home is an excellent choice for young families. retirees or anyone looking for a cozy yet functional space to call their own.Step inside to an open-concept main level, where natural light fills the spacious and bright living room. The stylish kitchen features sleek white cabinets and modern backsplash with stainless steel appliances, offering both beauty and practicality. Two wonderful, generously sized bedrooms provide a comfortable retreat, while the elegant bathroom is upgraded with modern design. Mainfloor also offers a bonus room extended at the back of the home with vaulted ceilings, tons of windows and easy access to the backyard.The basement adds even more living space with a large great room, a well-sized bedroom, a full bathroom, and its own kitchenperfect for extended family, guests, or added flexibility. Located just minutes from all major amenities and within walking distance to the beautiful Inch Park and breathtaking Sam Lawrence Park, this home offers both convenience and access to nature. The prime location makes it easy to navigate through the area, ensuring everything you need is just moments away.Dont miss out on this fantastic opportunityschedule a viewing today and see for yourself why this home is such a gem!Sqft and room sizes are approximate. (id:59911)
Keller Williams Edge Realty
3 Southgate Parkway
St. Thomas, Ontario
This Hayhoe home showcases exceptional craftsmanship and attention to detail. The main floor features a spacious great room, a functional kitchen, a convenient 2-piece bathroom, and a dining area with sliding doors that open to a fully fenced backyard. The outdoor space is ideal for entertaining, with a large deck that includes a gas BBQ, a roomy shed/workshop, and a hot tub for ultimate relaxation. On the second floor, you'll find three generously sized bedrooms and a 3-piece bathroom. The semi-finished basement offers additional living potential and includes a second full bathroom. This home has been meticulously maintained, with recent updates such as a new furnace, kitchen countertops, sink, dishwasher, and microwave. Plus, the driveway includes an electric vehicle charging connection, adding modern convenience. This home combines comfort, functionality, and outdoor enjoyment in one well-kept package. (id:59911)
Homelife/miracle Realty Ltd
2 Morning Dew Drive
Brantford, Ontario
Located on a quiet street in a wonderful family oriented community, this beautifully maintained bungalow home is ripe for the purchase. Owned by one family since 1969, it has never been on MLS. Built to last, it is an all brick detached home in the North end of Branford and close to schools, public transit, the mall, and shopping centres are close by. Also Minutes to the 403, for easy highway access. This home offers families a spacious kitchen with a large, but cozy living room for family gatherings, 3 bedrooms, including a large master bedroom, one 5 piece bathroom, includes a jacuzzi and 2 piece bathroom in basement. This home can easily convert to a two family home. This lovely house features a 2 year old furnace and a new roof completed in 2012.With its large backyard and in-ground pool, the space is ideal for outdoor entertainment. (id:59911)
Royal LePage Signature Realty
12 Hudson Drive
Brant, Ontario
POWER OF SALE !!!! BANK SALE !!! Welcome to 12 Hudson Drive, an exceptional custom-built home in Brantford offering over 4,000 sq ft of luxurious living space with top-to-bottom professional upgrades. This stunning property features 3 spacious bedrooms on the main floor, including a primary suite with a large walk-in closet and 5-piece ensuite, thoughtfully situated away from the other bedrooms for privacy. The upgraded kitchen built-in oven and microwave, and elegant engineered hardwood floors throughout. The walk-out basement, with 75% of the work completed, offers an in-law suite, 3 additional bedrooms, and ample living space. Enjoy a covered deck with scenic views, a 3-car garage, and driveway parking for 6 cars. Conveniently located near schools, Brant Park, shopping, and easy access to Hwy 403, this home is perfect for families seeking a blend of comfort and style. **EXTRAS** Bring Offer Anytime with 72hr irrevocable. Please Include Schedule B1 With All Offers. (id:59911)
Exp Realty
18 - 131 Rockwood Avenue
St. Catharines, Ontario
Welcome to Unit 18 at 131 Rockwood Avenue, a beautifully maintained 3-bedroom townhouse in the desirable Secord Woods neighborhood of St. Catharines. This spacious home features a bright open-concept living and dining area, a modern kitchen with essential appliances, and a private fenced backyard perfect for outdoor enjoyment. With three bathrooms, including a convenient powder room on the main floor, this home is designed for comfort and functionality. The fully finished basement offers additional living space, ideal for a family room, home office, or gym, and includes an upgraded electrical panel for enhanced efficiency. Recent updates include a new roof (2016), updated windows (2017), pot lights (2022), and a Google Smart Thermostat (2022). Located just steps from the Welland Canal trails and minutes from Brock University, Niagara College, major highways, and public transit, this home is perfect for families, first-time buyers, or investors. Don't miss this fantastic opportunity in a prime location! (id:59911)
Executive Real Estate Services Ltd.
779 Anzio Road
Woodstock, Ontario
Welcome to this breathtaking dream home. With over 3400+ sq ft of finished living space, luxury meets comfort in every corner. Situated in the beautiful neighbourhoods of north Woodstock this stunning property is a true gem! The meticulously crafted interior features premium upgrades such as rich hardwood flooring, stone countertops, and a completely carpet-free design, making it the perfect blend of elegance and modern living. The chef-inspired kitchen featuring a wall-mounted oven, a commercial-grade refrigerator, stunning stone countertops, timeless cabinetry, a breakfast bar, and a cozy dining area. This home is designed for those who appreciate the finer things in life. The luxurious primary bedroom is your own personal sanctuary, featuring a spacious walk-in closet, a private deck with pool views, and an ensuite bathroom that is nothing short of spectacular. Enjoy double sinks, a glass shower, a soaker tub, and a 3-way gas fireplace that adds an extra touch of relaxation. Also upstairs, you'll discover a laundry room you'll actually enjoy doing laundry in, complete with ample storage and counter space, plus a built-in office area that's perfect for work or study. Two additional spacious bedrooms offer abundant natural light, with double closets in each and a bay window. A second 4-piece bathroom completes the upper level. There's so much more to explore with this home but let's step outside where you'll be greeted by a backyard retreat. Relax in your very own saltwater on-ground pool, surrounded by an expansive deck, a hot tub, and an upper-level private deck off the primary suite ideal for unwinding in peace. The backyard oasis offers everything you need for entertaining or simply enjoying a quiet evening at home. With impeccable living space and every detail thoughtfully considered, this home is an absolute must-see. Don't miss the opportunity to make it yours! (id:59911)
RE/MAX Twin City Realty Inc.
91 Silverbirch Boulevard
Hamilton, Ontario
Top Rated Retirement Lifestyle at the Villages of Glancaster- Welcome to this Sought after Country Rose Model, a 1500 sq ft Bungalow with Fully Finished Basement- This premier adult community offers world class amenities and maintenance free living- Immaculate & Move in Ready this home features a private Driveway- single garage with rare inside access plus a side door- welcoming front porch- Open Concept Formal Living Room & Dining Room with Gas Fireplace- European White Kitchen open to Family Room area with patio doors to the wrap around deck, remote control awnings and yard- Large Main Owners Suite with Bay Window, Walk in Closet & 4 piece Ensuite- Soaker Tub & Separate Shower- Large 2nd Bedroom- Main Level Laundry Room-Professionally Finished Basement with enormous Rec Room- 3rd Bedroom & a Full Bathroom- Storage Space and xtra large windows- VOG Country Club access offers a variety of social activities, a heated saltwater pool, exercise classes, card games, snooker tables, crafts, library, tennis, pickleball, and more! Condo fees include: cable, internet, phone, water, outdoor maintenance, clubhouse access & insurance. Enjoy an active Retirement community where you can socialize and also enjoy your privacy- the choice is yours! (id:59911)
RE/MAX Escarpment Realty Inc.
2038 Governors Road
Hamilton, Ontario
Step into timeless elegance with this stunning Victorian-era home, nestled on a half-acre lot in the Ancaster area. Offering 2,270 sq. ft. of beautifully maintained living space plus an additional 283 sq. ft. in the basement, this home is a perfect blend of classic charm and modern convenience. It features 4 spacious bedrooms and a remodelled attic with sun tunnels, ideal for transforming into a luxurious master suite. The bright sunroom overlooks a serene backyard, adding warmth and character to the home. Modern updates include a newer kitchen with granite counters, a separate dining room, a metal roof, fully redone attic with new insulation, 200-amp electrical service, Lutron lighting throughout, a septic system, and some updated windows. With an existing 4 pc bathroom and , two additional spaces are already framed and ready for future bathroom additions. Situated in a highly desirable location, this home offers endless potential. The home is currently a residential home however with S2 commercial zoning component, the property provides an exciting opportunity for a live/work setup or a full business conversion, adding even more flexibility to this one-of-a-kind home. (id:59911)
RE/MAX Escarpment Realty Inc.
