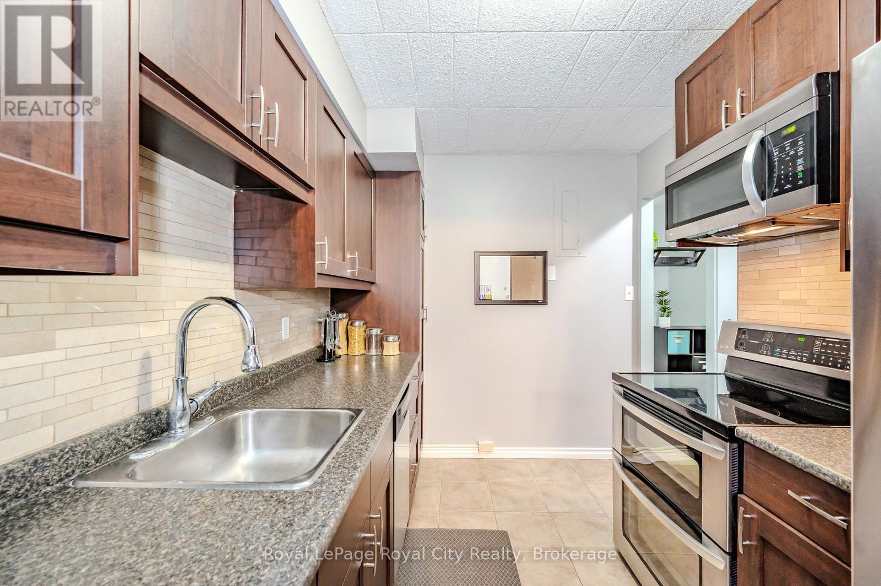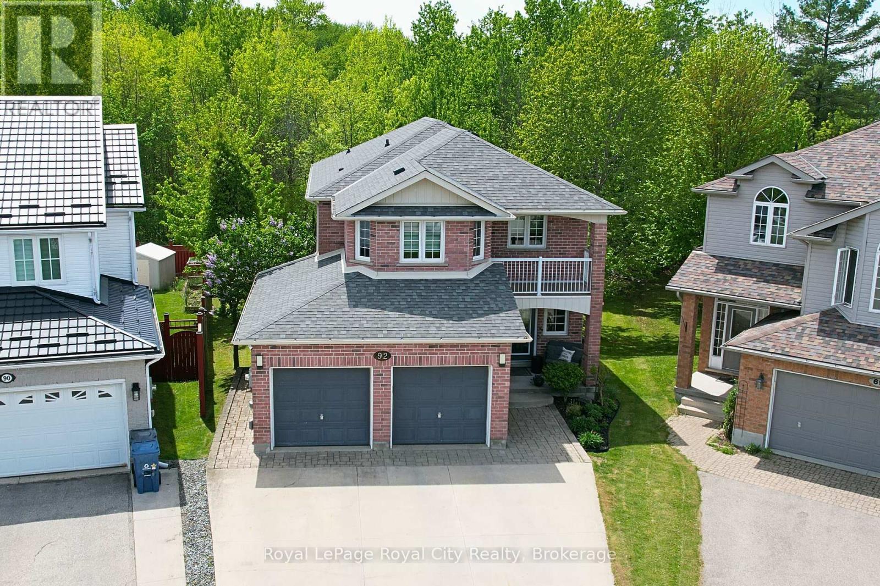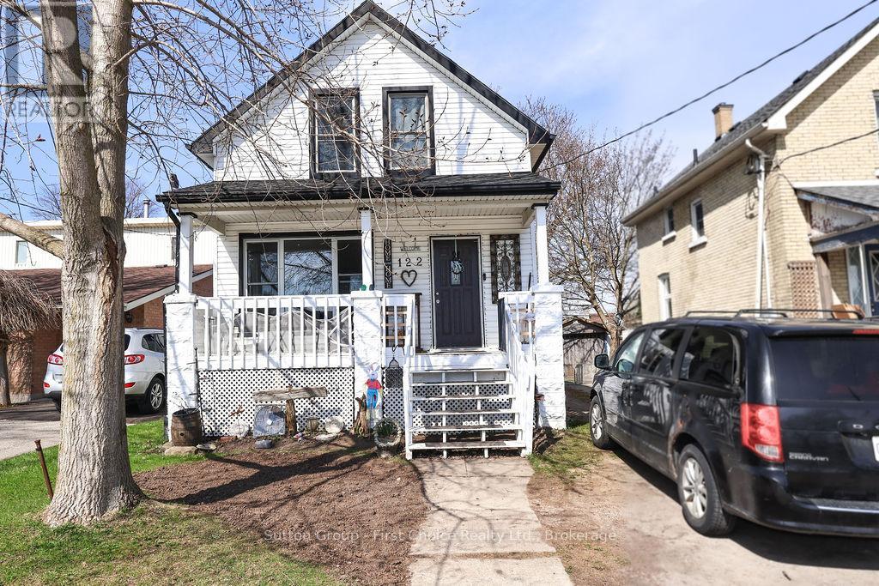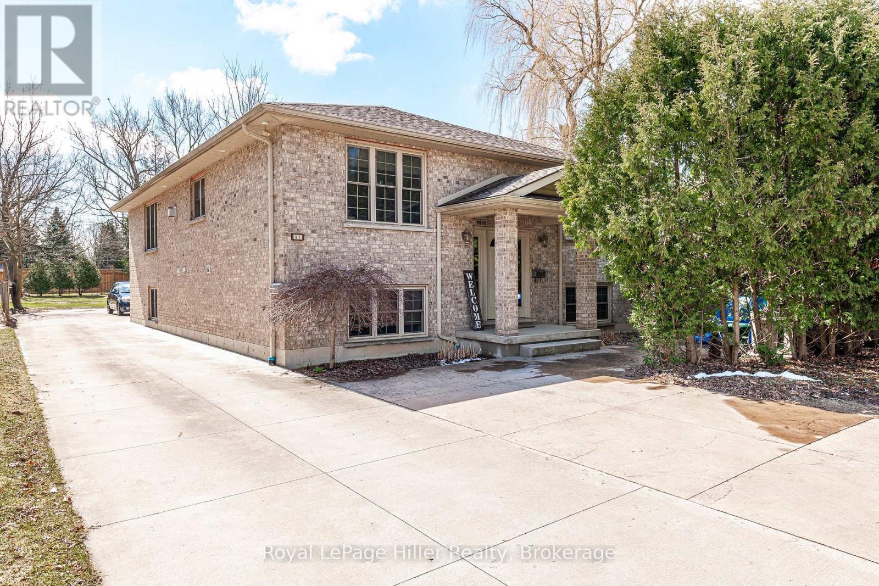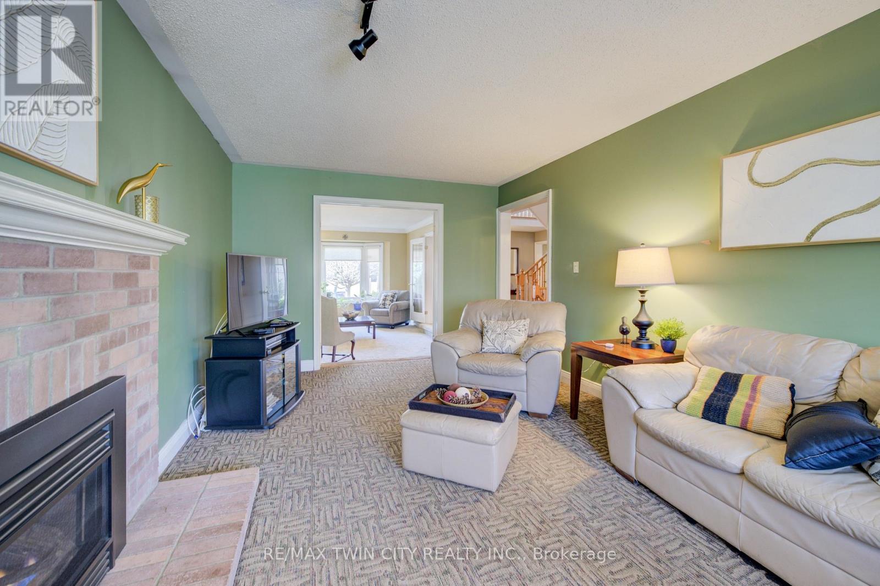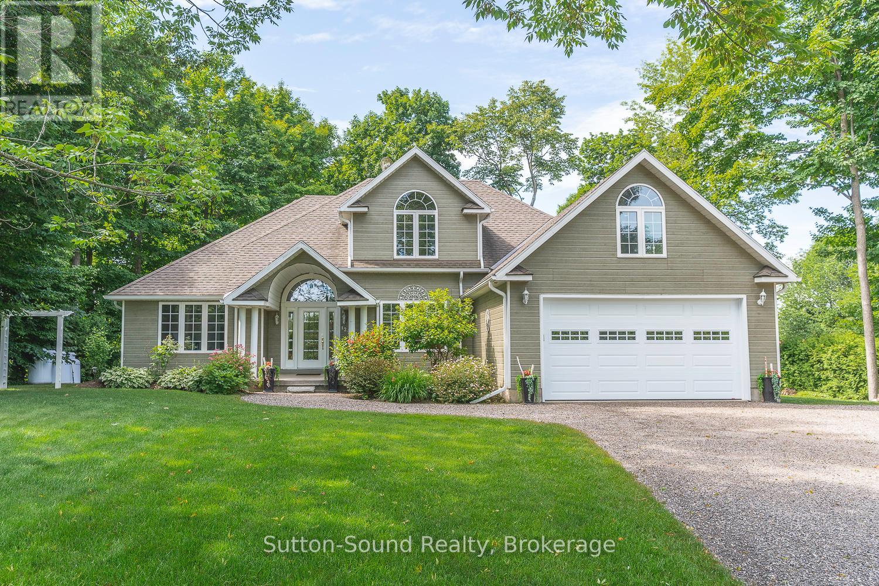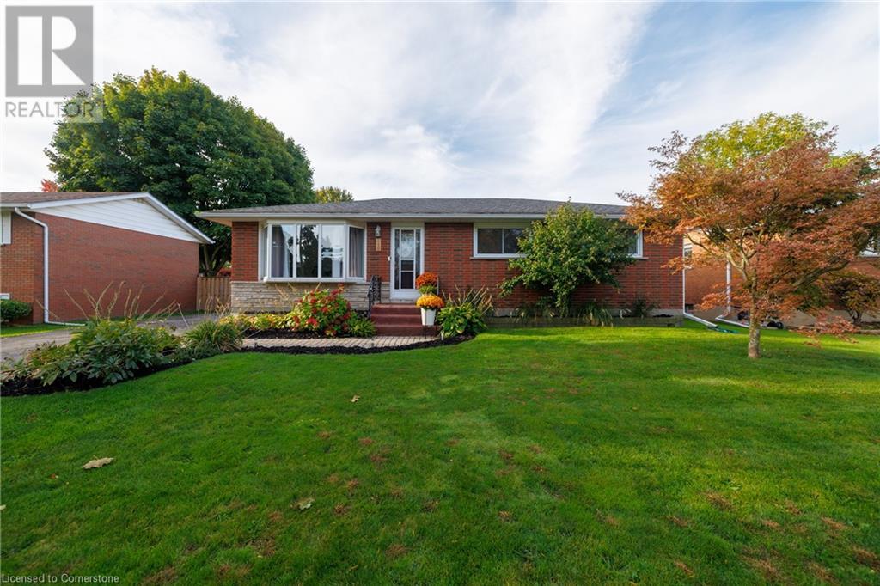511 - 105 Conroy Crescent
Guelph, Ontario
Welcome to 105 Conroy Crescent, Unit #511, a charming condominium located in Guelph, Ontario. This well-maintained unit features 823 square feet of living space and is part of a vibrant community, perfect for those seeking convenience and comfort. The interior has hardwood throughout which provides a comfortable and cozy atmosphere year-round. The kitchen is equipped with stainless steel appliances, including a built-in microwave hood fan, dishwasher, refrigerator, and double oven/stove, making meal preparation a breeze. Step outside to enjoy your open balcony, a great spot for relaxation. The building offers convenient access to laundry facilities and ample parking options. Monthly condominium fees cover essential services and maintenance, providing peace of mind. Situated in a desirable area, this home is surrounded by green spaces, hiking trails, shopping, schools, and excellent public transit options. With a tranquil setting and urban conveniences, this unit presents a fantastic opportunity for first-time buyers or those looking to downsize. Don't miss your chance to explore this inviting space! (id:59911)
Royal LePage Royal City Realty
92 Chillico Drive
Guelph, Ontario
This exceptional 2,300+sqft home is nestled on a quiet cul-de-sac and backs onto scenic greenspace in one of Guelphs most desirable neighbourhoods. The meticulously maintained and tastefully renovated interior showcases an inviting open concept living and dining area that is beautifully enhanced by engineered hardwood flooring and large windows. The heart of the home is the elegant kitchen, featuring Quartz countertops, a spacious island with a breakfast bar, and sleek modern finishes- perfect for both casual meals and entertaining. Patio sliders from the kitchen lead to an expansive upper deck, ideal for enjoying morning coffee or evening barbeques while overlooking the lush, private backyard. The main level also offers a convenient office space and a 2 piece bathroom. A grand curved staircase ascends to the second level, hosting the stunning primary suite, three additional generously sized bedrooms (one with private access to the balcony), and a 4 piece main bathroom. The primary retreat boasts a walk-in closet and a luxurious 4 piece ensuite, featuring a glass-enclosed shower and a deep soaker tub. The fully finished walk-out basement is designed for relaxation and entertainment, offering a huge recreation room with an attractive gas fireplace, a laundry area, and a 3 piece bathroom. Enjoy direct access from the basement out to the patio area with beautiful gardens and a sprawling backyard. Additional features include a concrete driveway, a spacious 2-car garage, and impeccable curb appeal. Located close to parks, schools, shopping, and trails, this home is a rare find and a must see! (id:59911)
Royal LePage Royal City Realty
14 Francis Road
Orillia, Ontario
Exceptional North Ward Home with Deeded Lake Access & Unmatched Workshop or ADU Opportunity! Fantastic opportunity in the desirable North Ward! This 1350 sq ft home offers 3 comfortable bedrooms and 1.5 bathrooms, plus a versatile finished basement. The oversized 86’ x 210’ lot includes the incredible benefit of deeded access to Lake Couchiching. A standout feature is the 30’ x 60’ (1,800 sq ft) insulated garage/workshop, meticulously constructed with auxiliary dwelling unit (ADU) conversion in mind. It boasts 200-amp electrical service and pre-installed rough-ins for water, gas, and sewer, making conversion remarkably straightforward. While currently R2 zoned, a minor variance (estimated $1,200) unlocks substantial value for multigenerational living, significant rental income, or boosting future resale. Enjoy peace of mind with a high-grade steel roof and new furnace/A/C (October 2024). Additional attributes include professional landscaping, an enormous driveway, a inviting walkout deck, and a spacious finished recreational room. This property truly offers an unparalleled blend of quality, location, and income potential. (id:59911)
Coldwell Banker The Real Estate Centre Brokerage
122 Trinity Street
Stratford, Ontario
One and a Half Story Three Bedroom, One Bathroom home located within walking distance to Downtown Stratford, Parks Schools and Theatres. Updated Kitchen and Main floor open Enjoy your covered Front Porch or walk out from the spacious Kitchen to a Deck overlooking the Fenced Backyard. (id:59911)
Sutton Group - First Choice Realty Ltd.
15 Isthmus Bay Road
Northern Bruce Peninsula, Ontario
This LUXURY home is a stunning 5,000 plus of elegance and comfort. Featuring 3 spacious bedrooms, and 2 well appointed baths on the main level. The master-bedrooms boasts 2 separate dressing rooms for him and her as well as a luxurious ensuite bath, providing a private retreat. The heart of the home is a brand new chefs kitchen, equipped with top of the line appliances and ample counter space, perfect for culinary enthusiasts. The open layout flows into the Grand Room, ideal for relaxing with family. A unique highlight of this home is the round Family, Great room, dining area, creating an inviting atmosphere for gatherings. Featuring a cozy traditional wood burning fireplace on one side and a traditional propane fireplace on the other, ensuring warmth and ambiance in the solder months. For year round comfort and energy efficiencies there are 2 new Heat pumps on the main level to ensure the ultimate in year round comfort. This luxury property is designed for both relaxation and entertainments, making it a perfect sanctuary for those who appreciate the finer things in life. Never worry about power failures as the home is fully wired to the Generator. Short distance to the shores of Lake huron and Downtown Lions Head. Detached 2 car garage and an attached 1 car garage (id:59911)
RE/MAX Grey Bruce Realty Inc.
91 West Gore Street
Stratford, Ontario
Amazing investment opportunity! This all brick raised bungalow duplex offers 2 unique units each with 2 bedrooms. Both self contained units feature a 2 & 4pc bath, fridge, stove, dishwasher, central vac, separate laundry room with washer & dryer, water softener & HVAC! The front unit at approx. 1,365 sq. ft. includes use of a rear carport & storage shed. The larger rear unit, at approx. 1,950 sq. ft., features 2 wood stoves & also includes use of the attached garage & separate storage shed! Each unit has separate hydro, heating, & cooling controls. Potential opportunities would include Granny Suite capabilities or multi family occupancy. Current market rental values would generate over $50k yearly. Other exterior features include a concrete driveway & all situated on a lot approx. 50' x 225'!! Call your Realtor today for more details & arrange your private viewing! (id:59911)
Royal LePage Hiller Realty
25 Lynnvalley Crescent
Kitchener, Ontario
Nestled in the heart of Monarch Woods, one of Kitchener's most desirable family neighborhoods, this beautifully maintained 4+1 bedroom, 4-bath home offers the perfect blend of space, comfort, and community. Steps from Lynnvalley Park and top-rated schools, this location is ideal for families seeking tranquility and convenience. You'll appreciate the thoughtful layout and pride of ownership. The main floor features elegant formal living and dining rooms, while the cozy family room centers around a brand-new gas fireplace (installed Oct 2024)the perfect gathering place for relaxed evenings. The bright and functional kitchen opens directly to the south-facing backyard, making indoor-outdoor living a breeze. Step outside to enjoy a beautifully landscaped, fully fenced yard with an extended patio, perfect for summer BBQs and family playtime. Curb appeal shines with a wide exposed aggregate driveway, spacious front steps, and parking for two vehicles in addition to the double-car garage. Upstairs, you'll find four spacious bedrooms, including a massive primary suite that spans the entire back of the home. With peaceful park views, a sitting area, a walk-in closet, and a private 5-piece ensuite, its your personal retreat from the everyday. The professionally finished basement adds tremendous value and versatility, offering a fifth bedroom, a 3-piece bath, large rec room, den, and plenty of space for a guest suite, home office, or play area whatever your family needs as it grows. Recent updates include a new furnace and A/C (2023), updated windows, and a newer roof (2018), giving you peace of mind and energy efficiency year-round. All this with park views, just steps from scenic walking trails, playgrounds, and walking distance to Sandhills Public School and St. Dominic Savio Catholic Elementary. This is more than a house it's a home in a community that families love. Don't miss your chance to live in Monarch Woods. book your showing today! (id:59911)
RE/MAX Twin City Realty Inc.
124 Golden Pond Drive
South Bruce Peninsula, Ontario
EXECUTIVE HOME ON GOLDEN POND ESTATE! This stunning 3+2 bed, 5 bath home is situated on a beautifully manicured and treed lot in the Gould Lake community. The main level showcases elegant cathedral ceilings, an open concept kitchen/dining area, office or formal dining room, an abundance of windows and natural light and french doors that open onto the 18 foot back deck. The main floor primary bedroom features a luxurious ensuite, walk-in closet and glass doors opening onto the deck with hot tub. The upper level offers 2 more bedrooms and another full bath. The spacious lower level has a family/rec room, a bedroom, den, full bath and tons of storage. This is truly an idyllic area that offers waterfront living, perfectly blended with a communal feeling. The Waterfront community of Golden Pond offers partial ownership in the waterfront, through the Golden Pond Association. This offers multiple access paths to the lakefront, including a beach front, boat launch and a great boat slip. You get the best of all worlds... waterfront living without the waterfront premium, on a private lake with amazing fishing, skiing and boating!!! (id:59911)
Sutton-Sound Realty
72 Colborne Street
Goderich, Ontario
Enjoy the grandeur of this red brick century home that was once the Manse for the local Presbyterian Church. With 3,400 square feet on three floors, it is a sprawling family home which is currently being used as a fabulous Bed and Breakfast. Four sunny and cheerful bedrooms are on the second floor, all with their own bathrooms, televisions and coffee stations. The hidden gem on the third floor has a large bedroom and living room and top notch air conditioning. This entire home is flooded in natural light. The main floor welcomes you with a lovely enclosed front porch to relax and enjoy the views of this serene, tree-lined, historic, old Ontario neighbourhood. A large dining room, living room and sunny den with a walkout to the deck will make family life a breeze. Managing this large home is easy especially with two stairways, an expansive kitchen with double washer and dryers, two ovens and two refrigerators and a second sink and large island. Gas fireplaces in the large bedrooms and den add warmth and grace to this property. Tall ceilings, wide crown moldings and baseboards point to its Victorian heritage as well as the stained glass windows and oak flooring. The gardens are as beautifully maintained as the home and owners can relax on a deck, in the pergola or just pull up a chair near the flower beds. Goderich is well known for its access to the 130 km Goderich-to-Guelph Rail Trail. But there is more than cycling. This property is three minutes from the farmers' market, outdoor concert venue, shops, the library and quaint cafes. A 15 minute walk and you will be on the eastern shore of Lake Huron for a swim at the beautiful beach, enjoying an ice cream, or a sunset walk on the boardwalk. Within an hour, you can be in Stratford, Kitchener or London. This is a fresh and elegant home full of sunlight and thoughtful and functional design touches. (id:59911)
Royal LePage Locations North
148 Cleary Avenue
Dunnville, Ontario
Charming 3-Bedroom Bungalow with Finished Basement & Heated Shop! Welcome to this well-maintained 3-bedroom, 2-bathroom bungalow offering 1,100 sq ft of cozy, functional living space. Perfectly suited for first-time buyers, downsizers, or investors, this home is full of potential and charm. Located in a quiet, family-friendly neighborhood, it sits on a spacious lot with bonus florida room, and ample yard space. Inside, you’ll find a classic layout with a bright living room, functional kitchen, and three comfortably sized bedrooms. The home retains its original character with vintage details, while offering a solid foundation for modern updates. The finished basement adds valuable living space including a family room with bar, utility room, and 2nd bath, with plenty of storage options. One of the standout features is the newly built detached heated shop, ideal for hobbyists, mechanics, or anyone needing a spacious, year-round workspace. With its own heat source and high ceilings, it offers both versatility and convenience. Enjoy summer evenings in the private backyard, or relax on the front porch with your morning coffee. There's ample parking, a newer roof, and gas generator to give peace of mind. Whether you're looking to move in as-is or ready to make it your own with updates, this home offers excellent value in a great location. Don't miss your chance to own this hidden gem—book your showing today! (id:59911)
Royal LePage NRC Realty
395 Peel Street
Collingwood, Ontario
Welcome to this bright and functional 4-bedroom, 2-bathroom detached backsplit in the heart of Collingwood offering an ideal layout for families and unbeatable access to four-season recreation. Thoughtfully maintained and move-in ready, this home is just steps from a park with playground, paths along the Pretty River and local trail systems leading to Georgian Bay and downtown. It's also a short walk to some of the areas top-rated elementary and secondary schools. Blue Mountains South Chair is only 10 minutes away, making weekend skiing or biking a snap. Inside, the main floor is extremely well laid out with a well-appointed kitchen, living area complete with a built-in entertainment area filled with natural light. The kitchen offers great counter space and flows seamlessly into the dining area, which includes a walkout to the back deck perfect for summer BBQs and watching the kids play in the spacious, fenced backyard complete with a treehouse. The backsplit layout adds separation and privacy. Two bedrooms, including the primary, are tucked a half-level up from the main floor along with a full 4-piece bathroom. The lower level offers two additional bedrooms, a second 3-piece bathroom and a spacious family room with an electric fireplace framed by built-in bookshelves, an inviting spot for movie nights, games, or relaxing après-ski. Additional features include a single-car garage with inside entry, laundry and storage at the basement level and a great backyard with room to roam. This is a wonderful opportunity to secure an upgraded, well-located family home in a vibrant, growing community. Whether you're a young family looking for space to grow, a couple seeking proximity to the outdoors, or an investor exploring four-season rental potential, this Collingwood home delivers comfort, flexibility, and lifestyle in equal measure. (id:59911)
Chestnut Park Real Estate
2 Erie Street
Collingwood, Ontario
Nestled on a beautifully landscaped corner lot just one block east of sought-after Minnesota Street, this stunning turn-of-the-century red brick home offers the perfect blend of history, charm, and convenience. Located in the heart of Collingwood's iconic tree streets, you will enjoy bay breezes on warm days and easy access to downtown shops, restaurants, and the waterfront whether by foot or bike.Steeped in the character of the old shipyards, this three-storey home features three spacious bedrooms, two full bathrooms, and plenty of room to roam. The upstairs pine floors were refinished in 2023, and the main bathroom was completely remodeled the same year, blending classic charm with modern comfort.Gardeners and outdoor enthusiasts will fall in love with the fully fenced backyard oasis, featuring three tranquil ponds, one home to friendly Koi fish that bubble to the surface at feeding time. Mature trees surround the lush front yard, offering privacy and natural beauty. A detached double car garage provides ample space for your gardening tools and seasonal toys.This property truly is a rare gem, centrally located, full of character, and brimming with potential for relaxation and recreation. Come experience everything you love about Collingwood, right at your doorstep. (id:59911)
Sotheby's International Realty Canada
