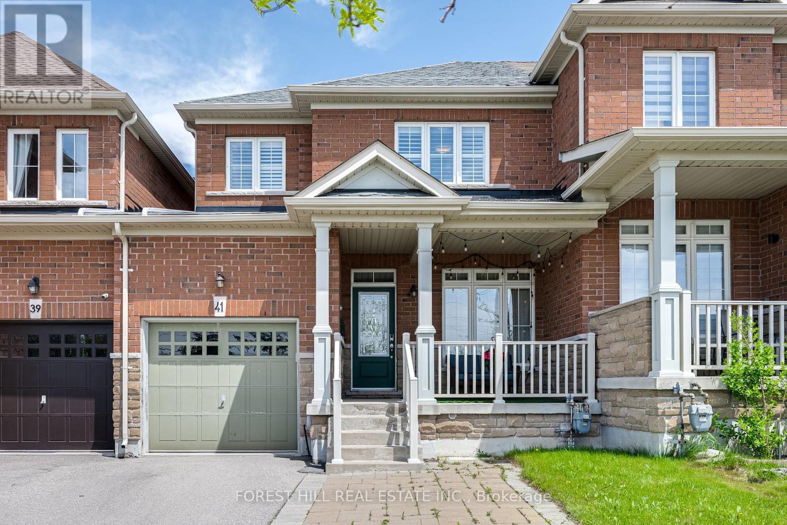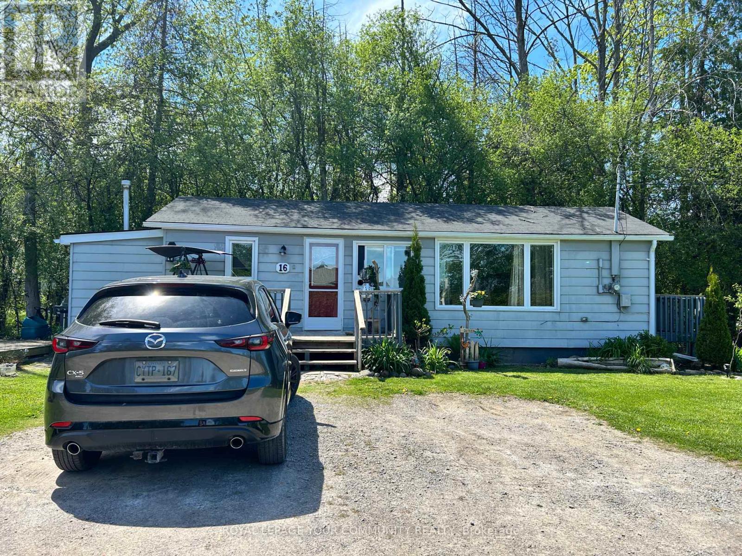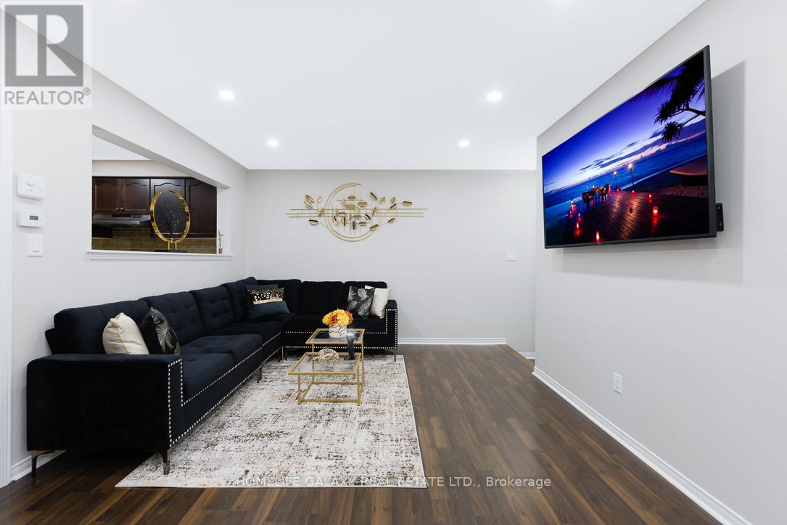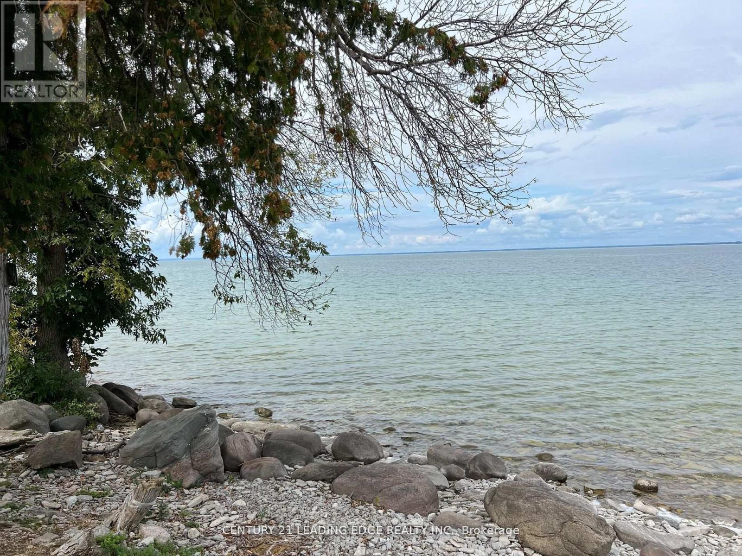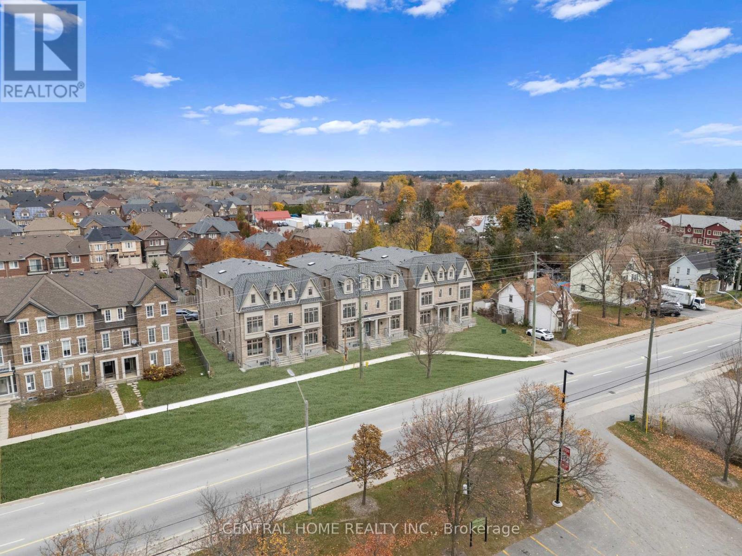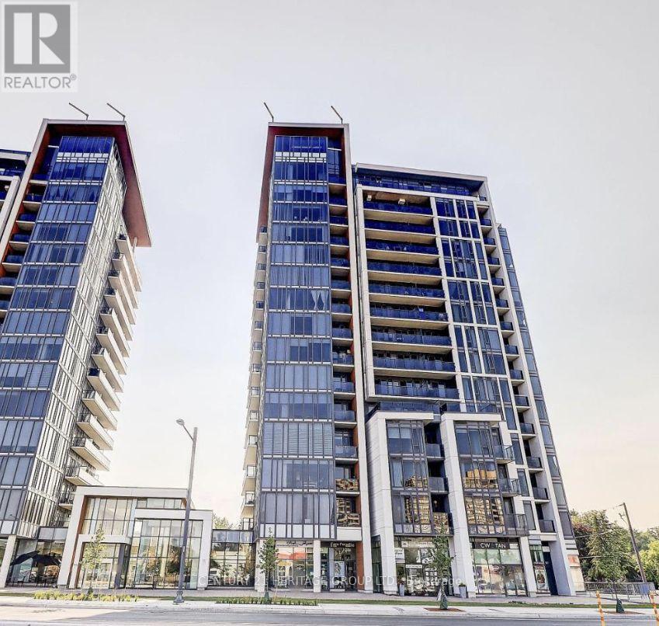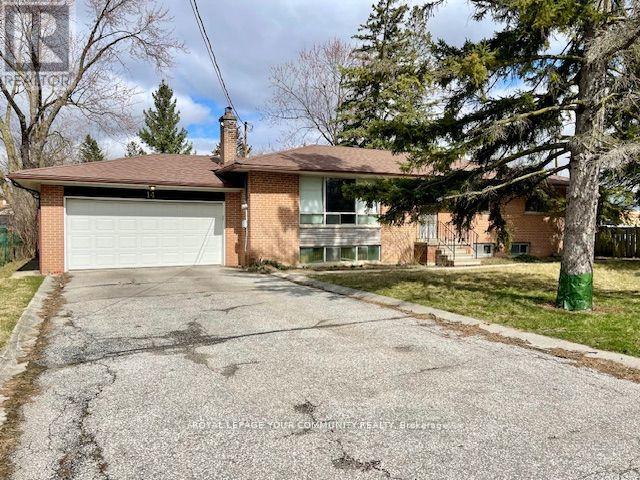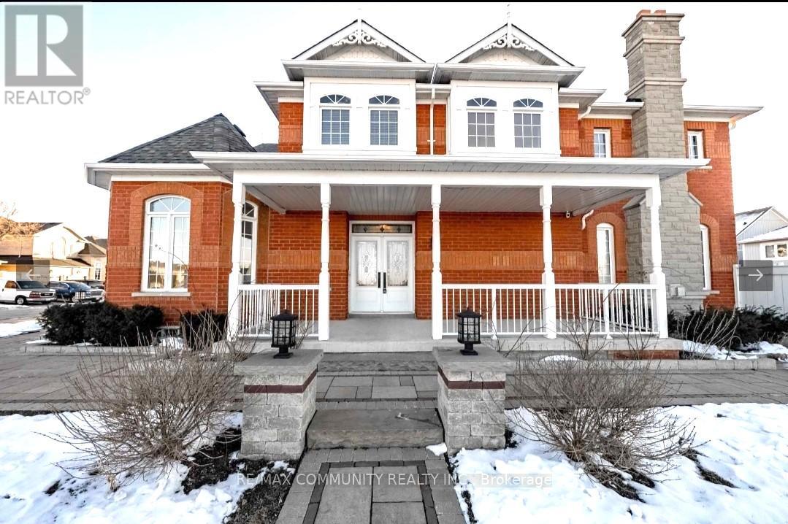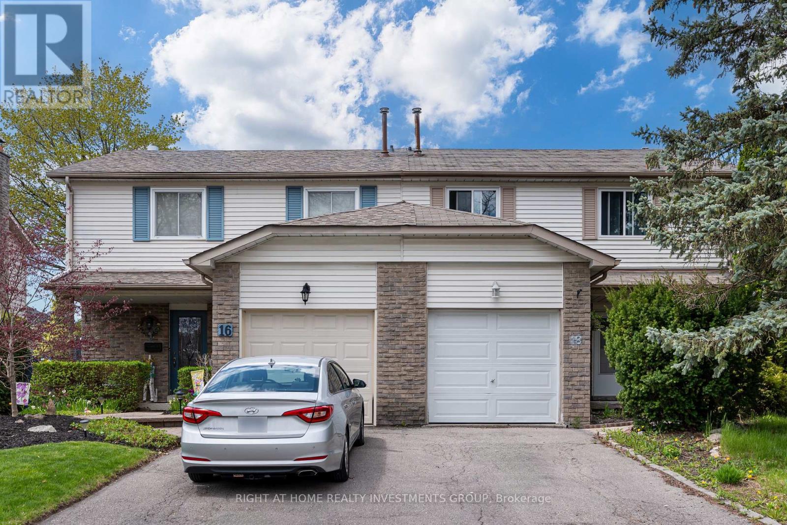41 Pavlova Crescent
Richmond Hill, Ontario
Incredible Connected Smart Family Home in Desirable Oak Ridges! Bright & spacious townhouse attached only on one side feels like a semi! Excellent condition with a functional layout and numerous upgrades throughout including LED dimmable smart lights throughout, smart garage door. Features 9 ft ceilings, hardwood floors on main, oak staircase, and a sun-filled family room. Spacious eat-in kitchen with stainless steel appliances. Large dining area perfect for gatherings. Finished basement with laminate floor throughout, versatile recreation room ideal for family use, gym and home office. Conveniently located close to parks, schools, transit, and amenities. A must-see property in a sought-after neighborhood! Move-in ready! (id:59911)
Forest Hill Real Estate Inc.
16 Christidis Drive
Georgina, Ontario
Perfect for 1st time home buyers, those looking to downsize and/or great investment for someone wanting to get into the market. The lot is L-shaped and deceiving as house is not sitting on the largest part of the property. House features an open concept layout with hardwood floors throughout. Windows, shingles and wiring updated in 2005, breaker panel in 2020 and all on a crawl space with concrete pad. Park and sandy beaches across the road. Would make a lovely summer retreat as well. Check out the attached lot layout...there may be an opportunity for an auxillary residence!!! (id:59911)
Royal LePage Your Community Realty
108 - 195 Merton Street
Toronto, Ontario
Sophisticated, upscale, Condo living without the hassle of elevators! In and out in a flash in this pristine terrace unit, in a building that backs Onto the Kay Gardiner Beltline, in Desirable midtown Toronto. This ground floor unit has two walkouts, high ceilings with crown moldings and a walk in closet. The stainless steel appliances including over the range microwave are all new within the last few years.For public travel, you are mere minutes to Davisville Station and the long awaited Eglinton LRT. For shopping, your options include the shops along Mount Pleasant,Yonge Street and Bayview Village. The building amenities include 24-hour concierge/security, Exercise room, Yoga room,Sauna, Library, ground level bbq and garden area, and Party Room. The easy access parking space comes complete with a privately owned bike rack. EV charging stations are available for purchase/install through the building. The maintenance fees include heat, a/c, hydro and water! (id:59911)
Real Estate Homeward
120 Rutherford Road
Bradford West Gwillimbury, Ontario
Welcome To This Impeccably Maintained Home In Bradford. Located in one of the most family-centric areas, this gorgeous home is near parks, splash pads, excellent schools, and a friendly neighborhood. Great living area with more pot lights and stainless steel appliances. Enter the large primary suite through the double doors, which includes a walk-in closet and a 4-piece ensuite bath. Expanded Interlock Driveway. Family-Sized Breakfast Features W/O To Deck & Fully Fenced Backyard. (id:59911)
Homelife Galaxy Real Estate Ltd.
40586b Shore Road
Brock, Ontario
Sat June 7 - Open House tours to be scheduled. Welcome to your Ultimate Island Escape on beautiful Thorah Island, Lake Simcoe. This exceptional freehold waterfront property offers 93' feet of pristine shoreline, perfect for those seeking tranquility, recreation, and a turnkey cottage lifestyle. Enjoy crystal-clear waters ideal for swimming, boating, fishing, and all waterfront activities! This rare opportunity comes complete with an 18' Bowrider Power Boat, 60' dock, boat and jet-ski lifts, ATV, Snow Machines, and even an ice fishing hut, ready for year-round enjoyment. The main cottage is Fully Insulated and thoughtfully designed with vaulted ceilings, in a Modern Rustic Aesthetic, with Updated electrical, Plumbing, and a Waterloo septic system (2017). A Screened-In Sun Porch offers a peaceful, bug-free space to unwind while taking in Stunning Lake Views. Guests will love the privacy of separate Sleeping Bunkies, and the Wood-Fired Sauna adds a special touch of luxury. From evening bonfires by the water to early morning paddles, this is a true Island Paradise, offering the best of Lake Simcoe at an exceptional value. Don't miss this opportunity to own a Turn-Key Cottage getaway just a short boat ride from the mainland and 90 min from Toronto. One of Lake Simcoe's best-kept secrets. (id:59911)
Century 21 Leading Edge Realty Inc.
21 Tamara Drive
Richmond Hill, Ontario
MOTIVATED SELLER! One Of A Kind! Stunning and updated 4 bedroom family home with a walk-out finished lower level located on a quiet street in the Heart of Richmond Hill. Main Floor boasts seamless hardwood floors throughout, wainscotting, and large principal rooms perfect for families and entertaining. Gorgeous renovated sun-filled open concept Gourmet Kitchen with a huge centre island, natural stone countertops, gas stove, custom cabinetry, two pantries, built-in desk, lounge area, and a separate breakfast space with walk-out to south facing deck. The second floor boasts a Spacious Primary Bedroom with double door entry, walk-in closet w/ custom built-ins, and a spa-like 4-piece ensuite with separate areas for each of you to get ready. The finished Lower Level walks out to a patio and mature garden, and is perfect as an in-law suite fully loaded with large recreation room, dining area, kitchen, bedroom and washroom. Storage space everywhere. Ideally located! Within walking distance of top-rated public and private schools, large parks and walking trails, groceries, shopping, restaurants, and public transportation. Just a few minutes drive to GO Station. Everything you need in just moments away! (id:59911)
Harvey Kalles Real Estate Ltd.
2946 Elgin Mills Road E
Markham, Ontario
Discover One Of Markhams Most Breathtaking Brand-New Luxury Residences Located In The Sought After Community Of Victoria Square. Blending Modern Luxury With Timeless Elegance. This Spacious Home Boasts 4 Bedrooms With A Versatile Den And 6 Baths Offering Ample Space And Flexibility For Comfortable Living. This Home Offers Approx 3700 Sq Ft Of Finished Luxury Living Space. Formal Living And Dining For Large Gatherings And Walk-Out To A Large Terrace. A Gourmet Kitchen At The Heart Of The Home Featuring Built-In Appliances, Custom Cabinetry And A Grand Island. An Elevator Accessing All 4 Levels For Convenience, Hardwood Floors And Potlights Throughout, Security Alarm System And A Smart Thermostat. The Perfect Retreat For A Multi-Generational Family With A Finished Basement Including A Walk-Up Offering Potential For An In-Law Suite Or An Investment Property. A Large Master Bedroom With A Walk-Out To A Private Terrace. 4 Ensuite Baths In Each Bedroom And 2nd Floor Laundry That Enhances The Homes Functionality Even More. Only Minutes From Costco, Highway 404, Community Centre And Right Across The Beautiful Victoria Square Park. (id:59911)
Central Home Realty Inc.
A4 - 9610 Yonge Street
Richmond Hill, Ontario
Prime retail/office space on Yonge St. in Richmond Hill! This unit offers high visibility, high foot traffic, and a bright, modern layout with a kitchenette, and washroom. Visitor parking is available. Perfect for retail or professional use - just move in and start working! (id:59911)
Century 21 Heritage Group Ltd.
14 May Avenue
Richmond Hill, Ontario
PRIME Location. Attention Investors, Builders or End Users! A *Charming 3 Bedroom Bungalow In the Heart of Richmond Hill on a *HUGE LOT. 80' Frontage, in Prestigious *North Richvale. Also Ideal for a Home Based Business. Amongst many Luxury Homes. Mature & Established Neighborhood. Basement Features a Separate entrance. Excellent Location, Close to all Shopping, Hillcrest Mall, Transit, Top Ranked Schools,Hospital, Library, Parks etc. Minute walk to Yonge St. (id:59911)
Royal LePage Your Community Realty
62 Mac Campbell Way
Bradford West Gwillimbury, Ontario
Welcome to This 1 Year Old Like New Spacious House Setting The Tone For Luxury Living. Enjoy The Airy Feel Of 9-Foot Smooth Ceilings On Main Level, Providing Ample Space And A Sense Of Grandeur Throughout The Home. Beautiful Hardwood Flooring On Both Levels , Adding Warmth And Sophistication to Every Space of this Magnificent Property. Gather with Loved Ones In The Family Room Around the Inviting Fireplace, Perfect For Chilly Evenings And Creating A Cozy Atmosphere. The Kitchen Features High Cabinets, New Stainless Steel Appliances, Granite Countertops & Generous Breakfast Area, Offering Both Style and Functionality For Culinary Enthusiasts. Each Of The bedrooms Is Providing Privacy and Convenience For Every Member Of The Household. 4 Minutes to Hwy 400, Less Than 30 Minutes To Vaughan Subway Station, 7 Minutes to Go Station, 5 Minutes To Walmart & All Shopping & Restaurants You Need! (id:59911)
Ipro Realty Ltd.
Lower - 1 Hesham Drive
Whitby, Ontario
Absolutely stunning brand new basement apartment located in the highly sought-after Brooklin community in Whitby, featuring 2 spacious bedrooms, 1 upgraded bathroom, a modern kitchen with granite countertops and stylish backsplash, vinyl flooring throughout, and quality finishes. Situated close to schools, parks, Hwy 407, Hwy 412, and all essential amenities, this beautifully finished unit offers both comfort and convenience in a vibrant, family friendly neighbourhood. (id:59911)
RE/MAX Community Realty Inc.
18 Goodfellow Street
Whitby, Ontario
Welcome to this beautifully maintained 4-bedroom, 3-washroom semi-detached home nestled in one of Whitby's most desirable and family-friendly neighborhoods. Boasting a bright and spacious layout, this sunfilled residence enjoys a sought-after west exposure, flooding the living spaces with natural light all afternoon and into the evening. Step inside to find a thoughtfully designed floor plan perfect for both comfortable living and entertaining. The modern kitchen seamlessly opens into a generous dining and living area, creating a warm and inviting atmosphere for gatherings. Upstairs, you'll find four well-appointed bedrooms, including a spacious primary suite with its own ensuite bath. With a single-car garage and an additional parking spot on the private driveway, there's plenty of room for your vehicles. The home is situated close to excellent schools, parks, shopping, and easy access to transit and major highways everything you need is right at your doorstep. (id:59911)
Right At Home Realty Investments Group
