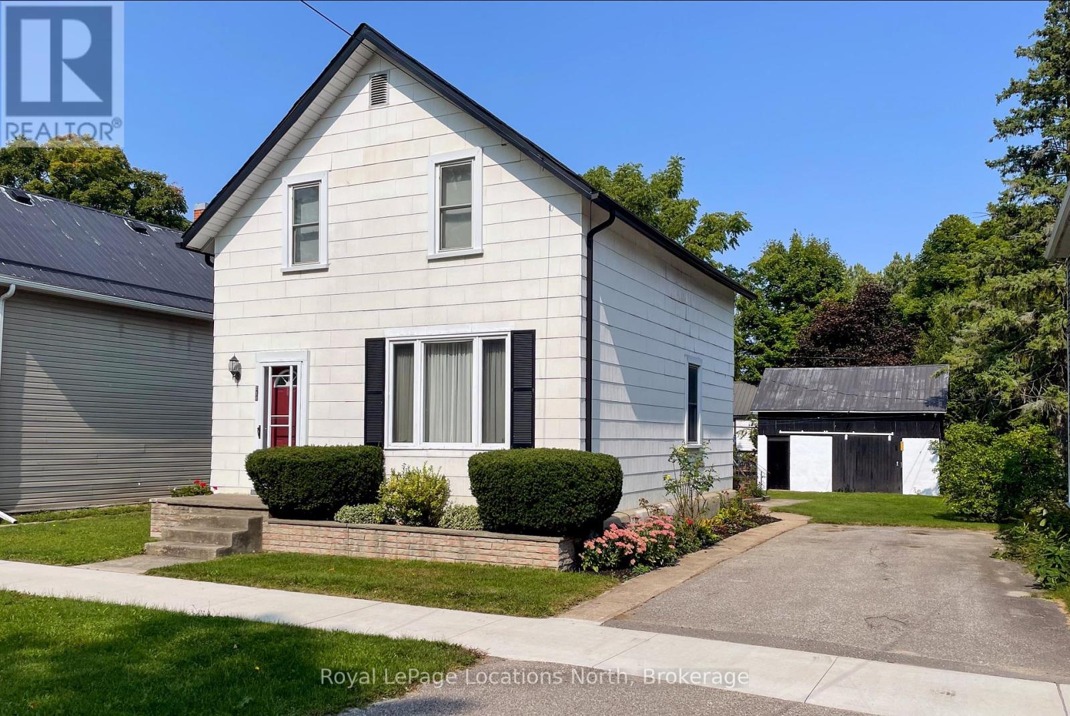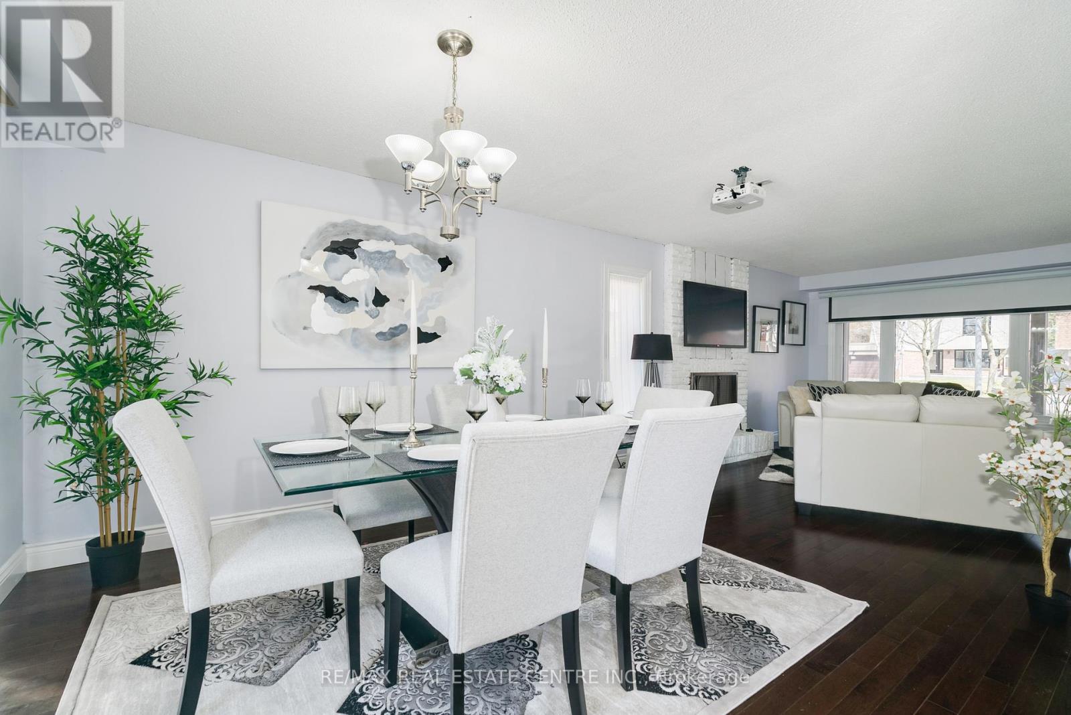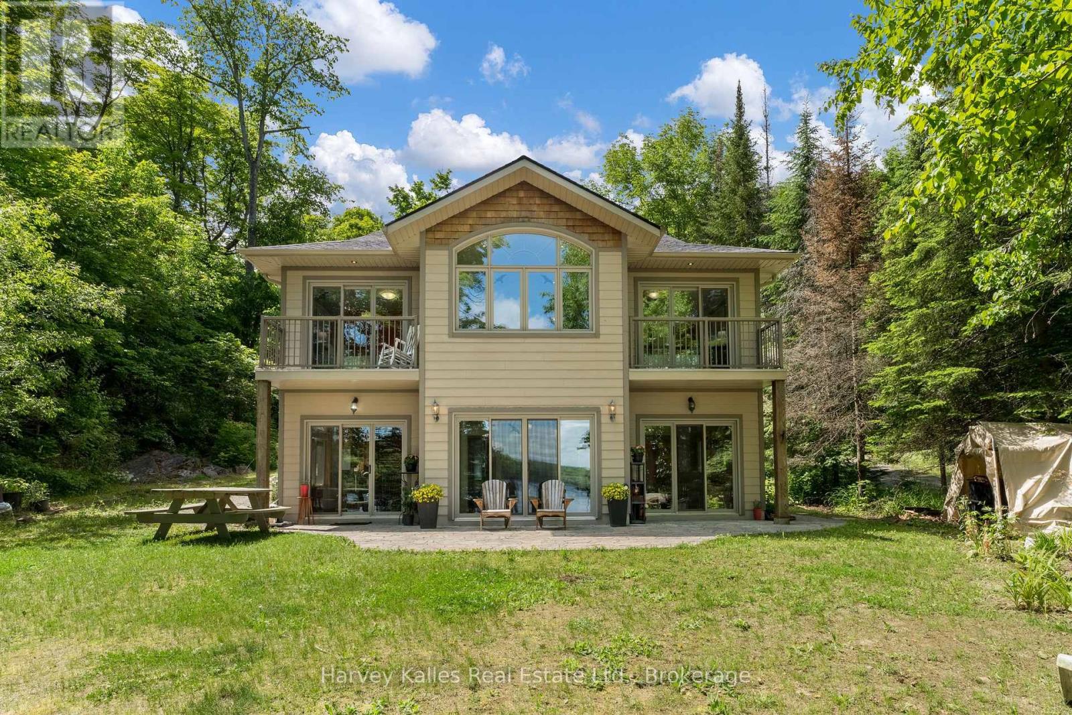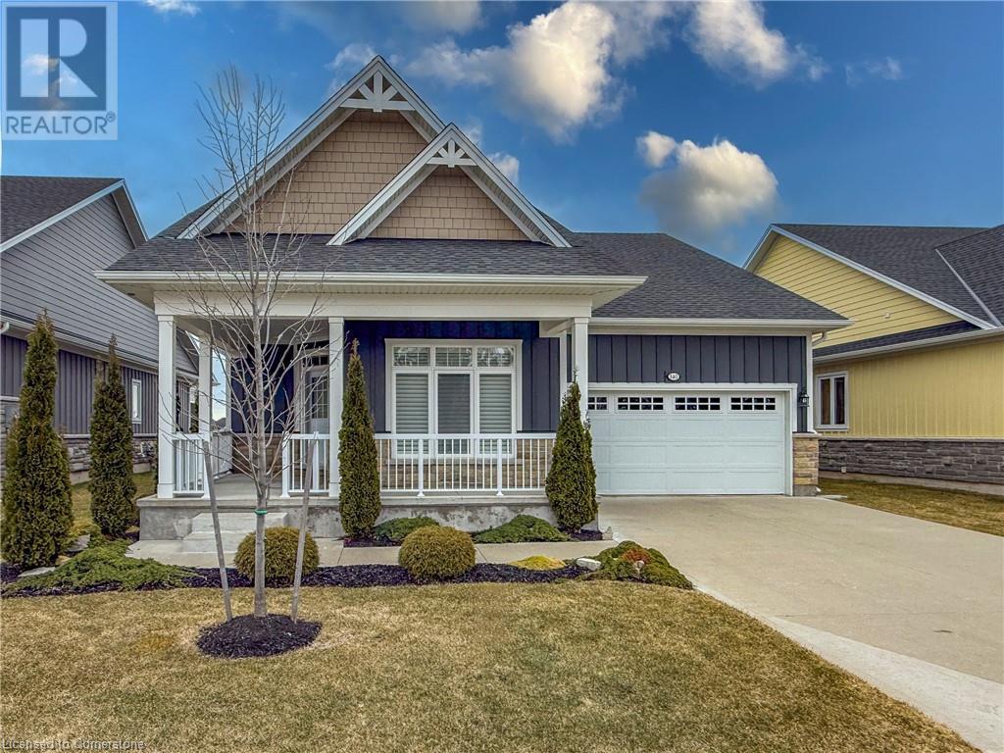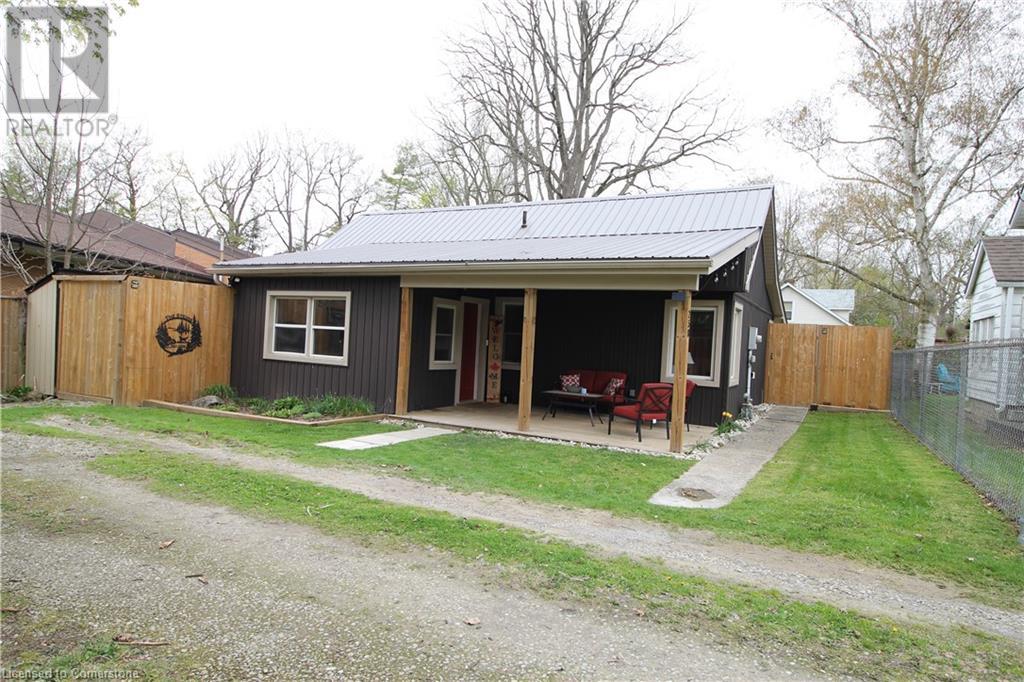38 Inchbury Street Unit# 3
Hamilton, Ontario
Exceptional Opportunity in this newly renovated building! Unit 3 offers a spacious one-bedroom layout with bright, modern finishes. Heat and water are included in the rent, with hydro paid separately by the tenant. Street parking is available, and tenants can enjoy access to the shared backyard. Laundry is shared and is located in basement. Conveniently located just steps from Victoria Park, a nearby shopping mall, Go Station, and Hwy 403, making it an ideal choice for tenants seeking comfort and easy access to amenities. (id:59911)
RE/MAX Escarpment Realty Inc.
210 Cherry Street
Clearview, Ontario
A lovely Family home in the heart of Stayner, The Town of Friendly People. New shingles 2020, new furnace 2022, new HWT 2022, new sump pump with marine battery back-up 2022. Large eat-in kitchen and open concept living/dining room . The traditional Carriage Barn serves as a workshop plus storage for a boat, ATV or snowmobiles. Short walk to Downtown for shopping and entertainment. Easy access to Wasaga Beach, Collingwood and The Blue Mountains. Reasonable commute to Toronto. (id:59911)
Royal LePage Locations North
243 Mckenzie Drive
Clearview, Ontario
Imagine Your-Self as an Owner of this Beautiful Home. Welcome To Your Dream 243 McKenzie Dr Located In A Desirable Neighborhood In Stayner. Offering South Side Backyard Backing to the Gorgeous Man Made Channel For A Nature Loving Relaxation plus no Neighbors at back! This Spacious Brand New & Never Lived Energy Efficient Home Offering 2,002 sq. ft Of Finished Living Plus 850 sq. ft in the Basement; Features 9 Ft Smooth Ceilings On Main & Smooth Ceilings On 2nd Floor. This Amazing Home Features Excellent Layout with No Wasted Space. 3 Oversized Bedrooms and 3 Bathrooms Providing Ample Space For Everyone. The Spacious Kitchen Featuring Large Eat-In Area Overlooking to The Bright Family Room And Exiting To A Wooden Deck; Open Concept Living Room Perfect For Entertainment and Dining; A Welcoming Environment Of Family Room With The Ability To Unwind In Front Of The Gas Fireplace Connected to Dining Room. Upgraded With Wide Elegant Oak Stairs And Central Vacuum Rough-in. Large Garage 18x24. Large Basement With One Upgraded Oversized Window; Finishing Basement Will Bring Income Considering Close Proximity To the Desirable Vacation Areas. The Primary Bedroom Features A Large Walk- In Closet, A 5-Pc Spa-Like Ensuite W/His & Hers Sinks. Conveniently Located 2nd Floor Large Laundry Has Extra Space for Storage! Large Deck; Transferable Tarion Warranty! Included 2 K for paving. **EXTRAS** New Stainless Steel Appliances: Fridge, Dishwasher, Stove; New Laundry Washing/Dryer. Move In And Enjoy, Great Feeling Of A New Home. Located Close To Schools And Amenities. Short Commute to Wasaga Beach, Collingwood, Blue Mountain and Barrie. (id:59911)
Century 21 B.j. Roth Realty Ltd.
5325 Applegarth Drive
Burlington, Ontario
Freehold Townhouse in desirable Orchard community of Burlington. Open concept layout with 9' ceilings featuring hardwood floors throughout Good size great room with gas fireplace. Eat-in kitchen and dinette with sliding door to fully fenced backyard with patio. Large primary bedroom with 3 piece ensuite and walk-in closet. The second and third bedrooms share full 4-piece main bathroom. Upper floor laundry. Great location, minutes from schools, parks, trails and Bronte Creek Park. Applicants to provide full credit bureau report. 'AAA' tenants only please. No pets, non smokers. (id:59911)
RE/MAX Escarpment Realty Inc.
112 Merganser Crescent
Brampton, Ontario
Well Kept Property In Brampton's Highly Sought-After Community, Elegantly Upgraded, Semi-Detached Home Featuring 3 bedrooms and 3.5 bathrooms, This home provides exceptional versatility with a Fully Finished Basement and Potential of Legal Separate Entrance from the Sideyard, Perfect For Investors & First Time Buyers. Hardwood Floors, Oak Stairs, Pot Lights, Quartz Counter in Kitchen, Extended Driveway, Filled with Natural Light and Offers Plenty of Closet Space, Just off the kitchen, you'll find easy access to the backyard, ideal for outdoor Sitting and Relaxation... (id:59911)
Royal LePage Flower City Realty
522 - 3220 William Coltson Avenue
Oakville, Ontario
Prime Oakville Location. 2 Bedroom Condo With 9 Foot High Ceilings. Modern Finishes and Premium Laminate Flooring Throughout. Open-concept Kitchen Featuring Stainless Steel Appliances. Large Windows in the Living Room & Bedroom for Plenty of Natural Light and Unobstructed Views. Smart Living With a Geothermal System and Keyless Entry. Conveniently Located Near Grocery Stores, Hospital, Go Transit, and highways 407/401/403. Smart Connect System. Building Amenities Include: Party Room/ Meeting Room/ Concierge/ Rooftop BBQ terrace, Co-working Space/lounge, Visitor Parking and more. (id:59911)
Royal LePage Signature Realty
1865 Malden Crescent
Pickering, Ontario
Location, location, location! This home offers the ideal location in Pickering for convenience and lifestyle. Its walking distance to the soon to be new "downtown" of Pickering. Close to restaurants, movie theatres, groceries stores, Go train and 401 access. This location also has parks close by for children to play and is also minutes drive to the Pickering waterfront access. This stunning 4 bedroom gem combines comfort, convenience and luxury in one perfect package. Step inside and discover a spacious layout designed for modern living. The main floor features bright open spaces ideal for both everyday family and entertaining guests. The home features a basement in-law suite for extended family or as a private retreat. Outside the sparkling inground pool and deck creates your own private oasis to entertain or relax at your leisure. There hasn't been a section of this home that hasn't been upgraded. All windows and doors have been replaced, granite floors and countertops throughout the house, In wall stereo speakers with hookups for outdoor speakers. Outdoor gas line for BBQ hookup. The home features a front upper balcony with access from the master bedroom. The pool liner was replaced in 2020 and the pump and heater are newer. The pool has been professionally opened and closed each year ensuring longevity of the parts. The basement in-law suite features a separate entrance and the basement has 2 laundry rooms for your convenience. Enjoy peace of mind with a rebuilt deck completed in 2020, a brand-new air conditioner installed in 2024, and updated appliances in the upper level. The neighbourhood has a fantastic sense of community with amazing friendly neighbours. A great place to raise a family. (id:59911)
RE/MAX Real Estate Centre Inc.
9 - 1161 Sandwood Road
Muskoka Lakes, Ontario
Discover your dream waterfront retreat in the heart of Muskoka, where luxury and natural beauty converge to create the perfect lakeside haven. This stunning property offers everything you could desire in a waterfront home, with features that cater to both indoor and outdoor use, enjoyment and most importantly relaxation. Situated on a large lake, this magnificent property boasts a rare combination of flat land and SE exposure, ensuring you can bask in the morning sun and enjoy breathtaking sunrises over the water. Everyone will enjoy the flat outdoor recreational area in between the cottage and your very own private beach. The centrepiece of this exceptional property is a newer 4-bedroom home, designed with modern amenities and showcases top notch workmanship, in this well cared for structure. Open-concept living areas to the spacious kitchen equipped with beautiful cabinetry and loads of storage. Large windows frame picturesque views of the lake from both levels, creating a seamless connection between the indoors and the serene outdoor scenery. Each bedroom is generously sized, providing ample space for family and guests. For water enthusiasts, the existing dryland boathouse on the shore is a prized feature, providing convenient storage and easy access to the water. Whether you're an avid boater, fisher, tuber, skier, or paddler this boathouse is a valuable asset that enhances your waterfront lifestyle. Start enjoying the Muskoka lifestyle from day one. At this prime location on one of the region's most coveted areas, you'll have endless opportunities for outdoor activities. The nearby towns offer charming shops, fine dining, and cultural attractions, ensuring you have everything you need within reach. A convenient stop at Taylor Farms on the way to the cottage will result in some of the freshest most delicious strawberries your tastebuds have ever tasted. Act now and summer 2025 could look a lot different. (id:59911)
Harvey Kalles Real Estate Ltd.
19 Gamble Lane S Unit# 76
Port Dover, Ontario
This clean and bright executive townhome is in a 50 and over community that offer’s many perks such as a leash free dog park, preferred access to private lakefront swim dock pickleball courts and more. It was built with solid brick and stone with hardiboard accents for maintenance free living. Low and stable monthly condo fees of 217.00 include grass cutting, snow removal and lawn irrigation. This open concept home has a south backyard with a 12' x 26' concrete patio with privacy landscaping and remote awning with lighting and wind sensor. The front door includes an invisible screen which invites the lake breezes through. Luxury vinyl throughout the main floor creates a seamless look and pairs beautifully with the offset custom ceramic tiles in the bathrooms and foyer. The modern light-colored kitchen includes full height solid wood cabinets, granite counters, ceramic backsplash, crown molding, stainless-steel built-in appliances, pull outs, under counter lighting, double sink with pull down faucet and a pantry. The basement was professionally finished by the builder and includes dricore sub floors, a large cozy family room, a spare room, a 3pc bathroom and a large storage room with a commercial grade owned HWT. If you are looking for a quality townhome in Port Dover that is just a walk away from town, look no further. Call today! (id:59911)
RE/MAX Erie Shores Realty Inc. Brokerage
140 Schooner Drive
Port Dover, Ontario
Imagine yourself relaxing in your lanai on a premium golf course lot overlooking the picturesque Par 4 16th hole. This can be your reality in this 6-year-old bungalow with loft plus finished basement in a 50 and over Adult Lifestyle Community (dovercoast.ca). Low monthly fees provide you with snow removal, grass cutting and irrigation. This home is full of upgrades, immaculately kept and move in ready. The interior is beautifully decorated, bright and airy with a soaring 14-foot cathedral ceiling and gas fireplace in the living room/dining room with a wall of windows looking out over the course. The chef’s kitchen boasts ample storage, stainless steel appliances and gorgeous granite counters. The main floor offers a large entrance with a reading room/office, stunning laundry room and powder room. Escape into the main floor primary bedroom complete with a four-piece ensuite leading to a large customized walk-in closet. The loft contains two private guest rooms, one with a three-piece ensuite. Entertain in your professionally finished basement complete with a second gas fireplace, a three-piece bathroom, and ample storage space. With home ownership at Dover Coast comes access to pickleball courts, a communal garden and David’s Restaurant with privileges to the lakefront infinity deck and swim dock. You will be a short walk from the beach and the many boutiques and restaurants Port Dover has to offer. The value in this property can’t be compared and will be a joy to show. (id:59911)
RE/MAX Erie Shores Realty Inc. Brokerage
258 Norfolk Avenue
Delhi, Ontario
Why pay rent when you can own this beautiful 3-bedroom single-storey bungalow in a very quiet neighbourhood with a very large fenced in backyard for the kids and/or pets to play. (id:59911)
RE/MAX Erie Shores Realty Inc. Brokerage
2346 Valleyridge Drive
Oakville, Ontario
Welcome to this stunning executive raised bungalow nestled in one of Oakville’s most sought-after neighborhoods. Backing onto serene green space, a tranquil pond, and a scenic walking path, this beautifully maintained home offers a rare combination of privacy and convenience. Boasting 2+2 spacious bedrooms and three bath, this solid brick home features soaring 9-foot ceilings, oversized windows that flood the space with natural light, main floor laundry closet, and a thoughtful layout ideal for both everyday living and entertaining. The main level includes a bright, open-concept living and dining area with a cozy gas fireplace, a large eat-in kitchen with walkout to a private deck, currently second bedroom being used as an office, generously sized primary bedroom complete with its own private balcony, a luxurious 4-piece ensuite, and a walk-in closet. The fully finished lower level feels like anything but a basement, with large above-grade windows, 9ft ceilings, two additional bedrooms, a full bathroom, a laundry area, and a spacious rec room with a second gas fireplace perfect for guests, family, or a potential in-law suite. Additional features include a double-car garage, newer roof (2019), and updated furnace and air conditioning (2023). Enjoy easy access to scenic walking trails, a tranquil pond, and nearby parks right outside your door. Stay active and connected with recreation centers, golf courses, arts programs, and social clubs just minutes away. From lakeside strolls to community events, this location offers a vibrant and fulfilling lifestyle. (id:59911)
Coldwell Banker Community Professionals

