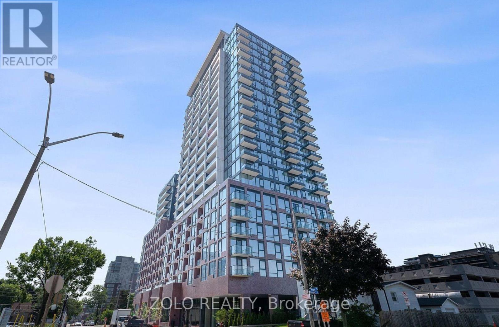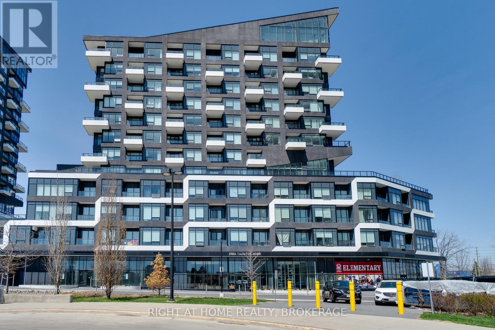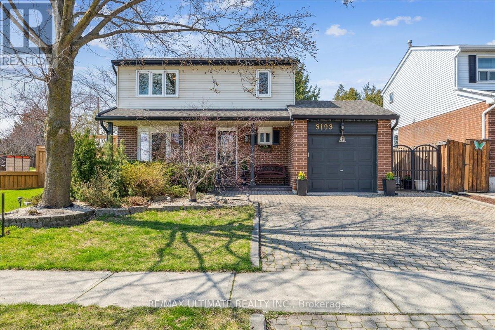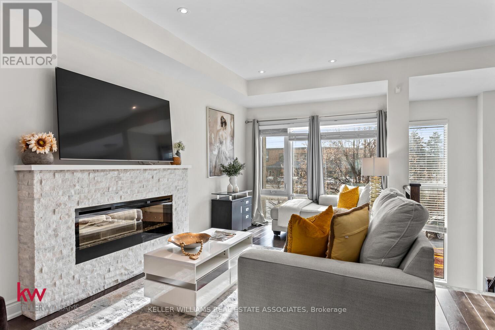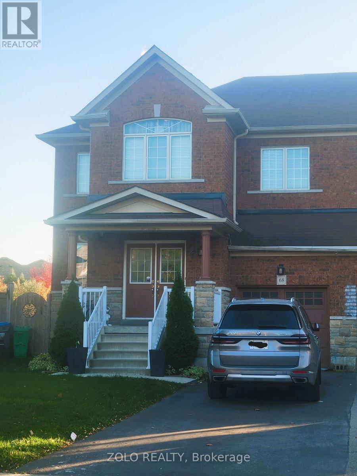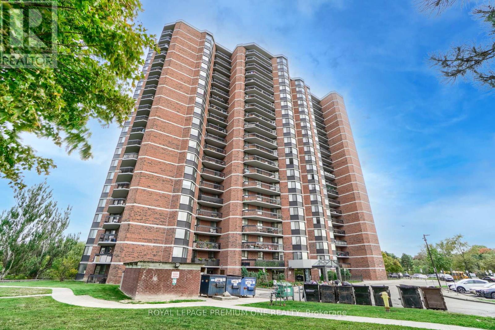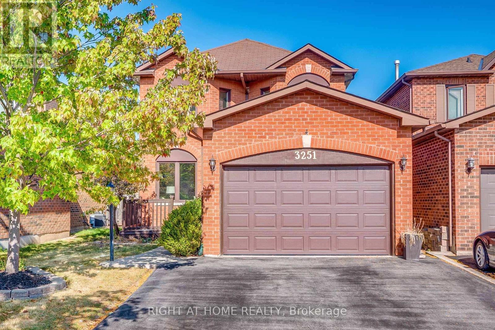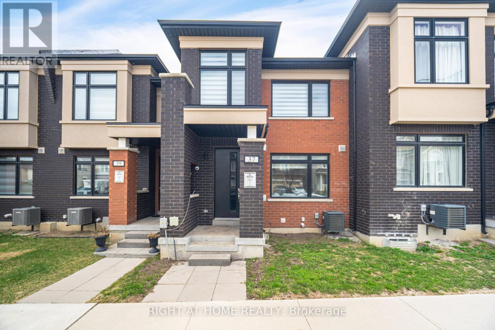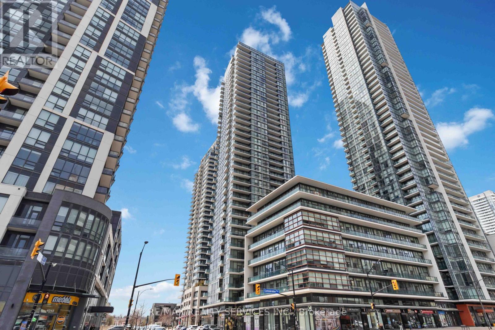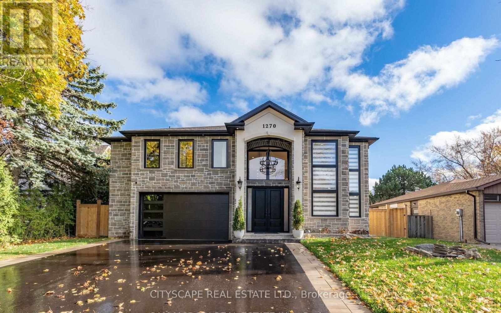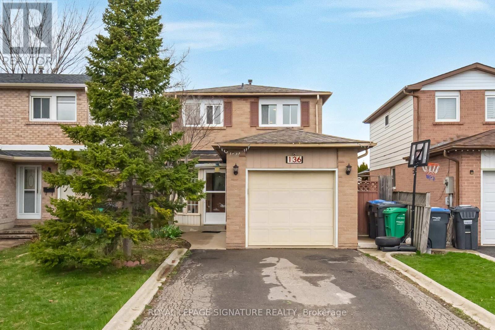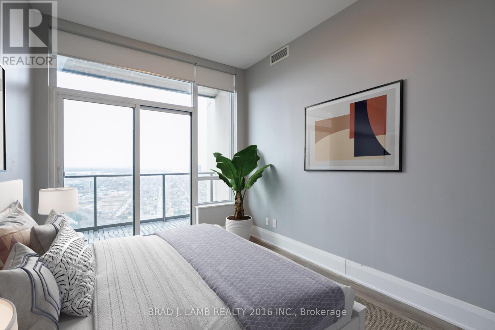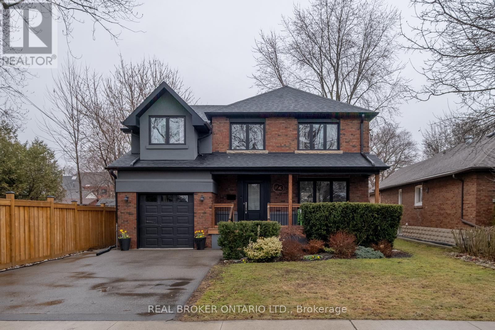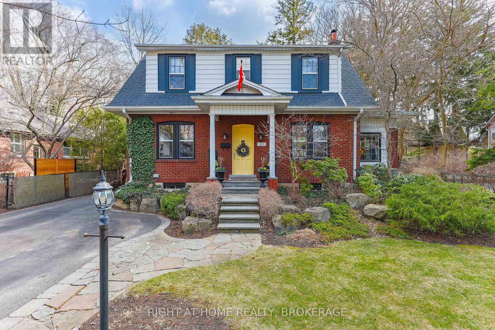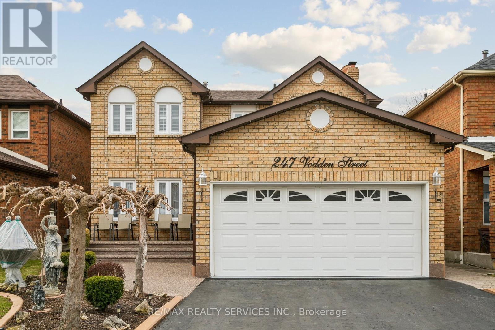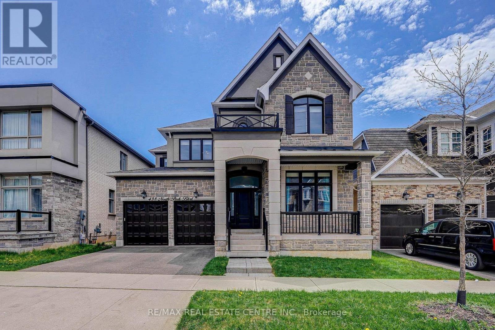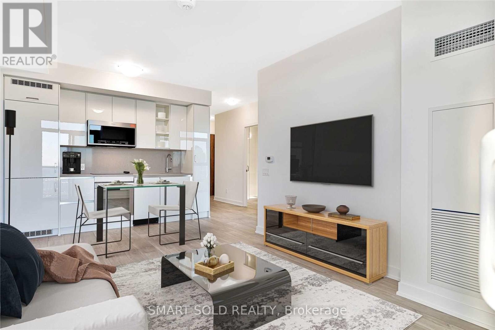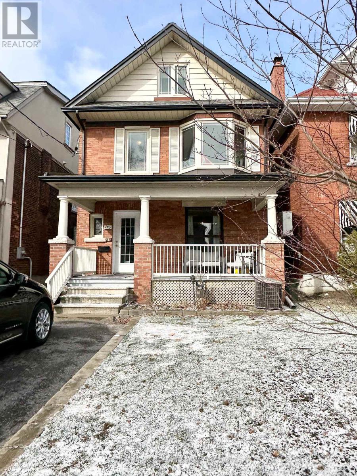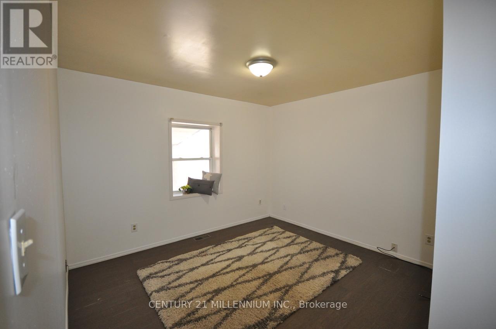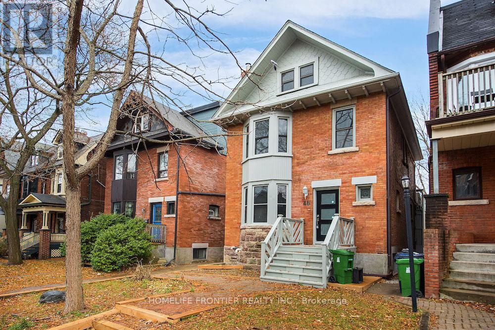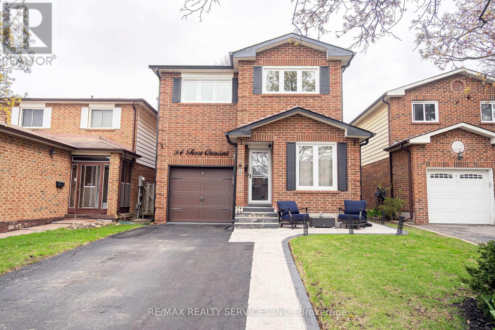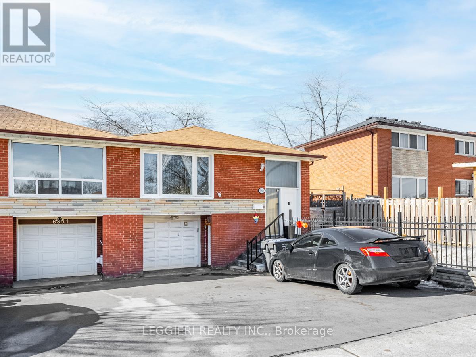1349 Lily Crescent
Milton, Ontario
Step into luxury with this stunning, newly built 4-bedroom, 3-bathroom home, offering modern finishes and spacious living in a prime location. This beautifully designed property boasts an open-concept layout that welcomes an abundance of natural light, creating a warm and inviting atmosphere throughout.Key Features:Gourmet Kitchen: Featuring Brand New stainless steel appliances, quartz , Window Blinds ,countertops, and ample storage space perfect for the home chef.Spacious Bedrooms: Including a luxurious primary suite with a walk-in closet and a private ensuite for ultimate comfort.Elegant Bathrooms: Three modern bathrooms, each elegantly finished with premium fixtures.High-End Finishes: Hardwood flooring and contemporary touches throughout.Attached Garage: Plus ample parking space for guests.Private Backyard: Ideal for outdoor relaxation and entertaining.Location: Situated in a family-friendly neighborhood, close to top-rated schools, parks, shopping centers, and transit options.Move-in ready and perfect for those seeking a brand-new home in a fantastic community. Don't miss out schedule your viewing today! (id:59911)
Exp Realty
706 Sauve Street
Milton, Ontario
Beautifully maintained 4-bedroom, 4-bathroom freehold townhome located in Milton's sought-after Beaty neighborhood! This bright and spacious home features an open-concept layout with 9-ft ceilings, combined living and dining areas, and a modern kitchen with breakfast area. Enjoy the added living space of a fully finished basement perfect for a rec room, home office, or guest suite. Situated close to Hwy 401, parks, top-rated schools, and all essential amenities. A fantastic opportunity for families looking for space, comfort, and convenience! (id:59911)
RE/MAX Real Estate Centre Inc.
44 Pebblestone Circle
Brampton, Ontario
Welcome to your future home in the heart of Brampton West! This beautifully updated and freshly painted detached home offers the perfect blend of space, comfort, and charm. Boasting 5 spacious bedrooms upstairs and 2 additional bedrooms in the finished basement, there's plenty of room for a growing or extended family. With nearly 3000 sq ft of total living space, the layout is thoughtfully designed to maximize functionality and flow.A rare highlight includes 2 master bedrooms, perfect for multi-generational living or an in-law suite setup. The home features a bright and airy sunroom that floods with natural light, and an entertainers dream area ideal for hosting family gatherings and celebrations.Lovingly cared for by its owners, this home shows pride of ownership throughout. Situated in one of Brampton Wests most desirable and family-friendly neighborhoods, you'll be close to great schools, parks, shopping, transit, and all amenities.This is not just a houseits the lifestyle your family deserves. Dont miss this incredible opportunity to make it yours. Book your showing today and experience the warmth and potential this home has to offer! (id:59911)
Executive Homes Realty Inc.
33 Willingdon Boulevard
Toronto, Ontario
Classic Old English (Circa 1933) Kingsway Four Bedroom Home With Rare Third Floor Addition In The Coveted Pocket Of Homes Just North Of Bloor St. And East Of Royal York Rd. A Fantastic 93 Walk Score! Open Concept Main Level With Double Door Walk-Out To Garden And Private, Landscaped Rear Yard. Gorgeous Hardwood Flooring. Open Staircase To Third Floor Primary Bedroom Retreat With Four-Piece Ensuite. Finished Basement Includes Recreation Room, Bedroom, Three-Piece Bath, And Kitchenette. An Idyllic Kingsway Locale - Just 1.5 Blocks From Bloor Street - For Ease In Walking To Kingsway Shops And The Royal York Subway Station. Don't Miss This One! (id:59911)
Royal LePage Real Estate Services Ltd.
16 Wellington Street
Orangeville, Ontario
Welcome to the magnificent "King House," a three-story semi-detached home built in 1889 on the highly sought-after and charming Wellington Street, just steps from Downtown Orangeville and its delightful attractions. This beautifully updated residence retains much of its original woodwork, offering a blend of classic charm and modern comfort. The property features a spacious, fully fenced yard, a detached garage, and a double-wide driveway. The inviting main floor is filled with natural light and has two separate entrances leading to the backyard, where you can relax in the hot tub or under the covered gazebo. The eat-in kitchen boasts newer stainless steel appliances and a sleek, modern design. The large bedrooms feature elegant hardwood flooring, and the home includes two four-piece bathrooms. This prime location allows you to walk to festivals, the Playhouse, and an array of restaurants. Don't miss out on this exceptional gem! (id:59911)
Royal LePage Rcr Realty
223 - 28 Ann Street
Mississauga, Ontario
Welcome to The Anticipated Westport Condominiums! Fully furnished 2-bedroom, 2-bath residence in the heart of Port Credit. The open-concept kitchen and living space is perfect for entertaining, featuring integrated high-end built-in appliances, sleek cabinetry, GraniteCountertops, with Floor-to-ceiling windows creating an abundance of natural lighting. Enjoy access to premium amenities, including a concierge, lobby lounge, co-working hub, fitness centre, pet spa, guest suites, and a stunning rooftop terrace featuring fire pits, cabanas, andBBQ stations. Located just a 5-minute walk from the waterfront, parks, boutique shops, and gourmet dining, this condo is perfectly situated to offer the best of Port Credit. With thePort Credit GO Station at your doorstep, Commute to downtown Toronto in under 30 minutes, commuting has never been easier! (id:59911)
Zolo Realty
433 - 2485 Taunton Road
Oakville, Ontario
Welcome to 2485 Taunton Road, Unit 433 a spacious and modern 2-bedroom, 2-bathroom suite in the sought-after Oak & Co. building. Fabulous soaring 11-foot ceilings, wide bleached Oak plank flooring, and unobstructed city/country views. enjoy 130 sq. ft. of out outdoor space on your balcony. The large primary bedroom features walk-in closet and 3 piece ensuite with large glass enclosed shower. The upgraded kitchen boasts built-in appliances, stone countertops, modern cabinetry, and backsplash. This unit comes with one Parking space under ground as well as one locker, located on your floor for easy access. Exceptional location in Oakville's Uptown Core, steps to shops, restaurants, transit at your door step for easy commuting , Montessori school and more, with access to resort-style amenities including a fitness centre, outdoor pool, wine-tasting room, 24-hour concierge/Security. Don't miss this one! (id:59911)
Right At Home Realty
3193 Greenbough Crescent
Burlington, Ontario
Fantastic detached family home in Headon Forest neighbouhood. Turnkey property, ready to move in! 3 bedroom and 3 bathrooms. Large kitchen with granite counters, center island, stainless steel appliances, pantry, pot lights, and walk out to patio. Open concept living and dining rooms both with lovely bay windows. Truly an entertainers main floor! 3 generous bedrooms complete with closets including a walk-in in the primary bedrooms. Finished basement with large recreation room, laundry, and cantina. Very bright with loads of natural light. Entertainer's and gardener's dream backyard complete with covered patio, full privacy fence, armor wall firepit area, and plenty of grass area for relaxing or playing (previously had an above ground pool).Wide side walkway with man door access to the garage. Interlocked driveway and landscaped front yard complete with a porch. 3/4 inch water supply. 100 AMP service with breaker panel. High efficiency furnace (2011). Roof is 2013. Sump pump. Rough-in for central vacuum. Numerous upgrades done including popcorn ceiling removal, pot lights and new light fixtures, armor stone retaining wall and sitting area, full privacy fence with extra wide double side door and custom lattice work, 6 inch gutters with leaf guard, fascia, soffits, and downspouts, renovated powder room, and freshly painted. Walk to public transit, shopping of all types, restaurants, schools, and parks. Pre-list home inspection available upon request. Neighbourhood amenities list attached. Don't miss this opportunity! (id:59911)
RE/MAX Ultimate Realty Inc.
71 Pony Farm Drive
Toronto, Ontario
Welcome to 71 Pony Farm Drive a stunning freehold townhouse that defines modern luxury. This home features over $150,000 in premium upgrades, from sleek finishes to spa-like designer bathrooms. The open-concept kitchen, living, and dining areas are perfect for entertaining or relaxing. Upstairs, the primary suite offers a California-style walk-in closet and a luxurious ensuite. With four additional spacious bedrooms, there's room for family, guests, or a home office. The 400 sq. ft. rooftop terrace is the perfect spot to enjoy coffee in the morning or unwind under the stars. Located just minutes from Pearson Airport, major highways, Costco, Metro, and only 30 minutes from downtown Toronto, this home offers the ideal combination of convenience and tranquility. This is more than just a home its a lifestyle. Book your private showing today! (id:59911)
Keller Williams Real Estate Associates
68 Delport Close
Brampton, Ontario
Location Location! Large Semi Desirable East End, Large Pie Shaped Lot Featuring Double Door Entry, Large Living And Dining Room Combination, Huge Family Sized Eat In Kitchen Ceramic Backsplash, W/O To A Large Private Yard, With No Neighbours Behind You. 4 Large Bedrooms, Offering 4Pc Ensuite & Walking Closet. Fully Finished Basement With Separate Entrance From Garage, Large Rec Room With Fireplace and 2Pc Bath (id:59911)
Zolo Realty
310 - 236 Albion Road
Toronto, Ontario
Welcome to this spacious 3-bedroom apartment perfectly located near Weston Rd and Highway 401, offering an exceptional blend of comfort, convenience, and stunning views. This bright and airy unit features an open-concept living and dining area, creating a warm, versatile space ideal for relaxing or entertaining. Large windows flood the apartment with natural light and provide breathtaking views of the scenic Humber Valley Golf Course, making every day feel like a retreat. The bedrooms are generously sized with ample closet space, while the kitchen offers functionality and modern potential. Residents enjoy quick access to major highways, TTC, shopping centers, schools, parks, and nature trails, combining urban convenience with a peaceful, green setting. Whether you're a growing family, professional couple, or downsizer, this apartment delivers the perfect balance of size, location, and lifestyle. Dont miss the opportunity to call this incredible space home! (id:59911)
Royal LePage Premium One Realty
44 Fallway Road
Brampton, Ontario
Welcome to this absolutely stunning and fully upgraded 5-level backsplit located in a desirable Brampton neighbourhood. This spacious home features 4+2 bedrooms and 3 full bathrooms, including a legal basement apartment with a separate entrance. The main level offers a kitchen with modern cabinetry, pot lights, designer backsplash, and a cozy breakfast area. The open-concept living and dining area is perfect for entertaining, while the family room includes a walkout to the backyard for added convenience. The basement has been recently renovated, featuring 2 bedrooms, and a full bathroom, and its own upgraded kitchen. Ideal for rental income or extended family living. Freshly painted throughout, this home is move-in ready. Conveniently located near schools, Highway 410, public transit, shopping centers, parks, and recreation facilities, this property offers both comfort and accessibility (id:59911)
Zolo Realty
168 - 250 Sunny Meadow Boulevard
Brampton, Ontario
**Lovely 2 Bedroom Townhouse In Great Location**Bright, Spacious & Functional 2 Storey Layout** Open Concept Main Floor* CombinedLiving/Dining With Large Window* *Elegant & Functional Kitchen Equipped With Stainless Steel Appliances Kitchen Appliances *Upper Floor -2 GoodSized Bedrooms And 4 Pc Washroom **Primary Bedroom With Large Closet & Walk-Out To Balcony** Renovated In 2024 - New Laminate Flooring & Freshly Painted** Perfectly Located In A Family Neighborhood Filled With An Array Of Convenient Amenities** Move In Ready ** Rent Includes Parking & Water** Pictures Taken In 2024** (id:59911)
RE/MAX Real Estate Centre Inc.
3251 Greenbelt Crescent
Mississauga, Ontario
Luxurious and renovated 4 Bedrooms, 4 Washrooms Including 1 Full Washroom and 1 bedroom in basement , Nestled In Beautiful Neighborhood Of Lisgar. Excellent Location Near To All Amenities, Schools, Park, Highway, Hospital, etc. Unique and beautiful Layout In Entire Neighborhood. Fully renovated including legal finished basement, Spent more Than $200K Worth Of Upgrades Including Finished Basement with wet-bar and entertainment room. Top Notch Upgrades Includes 24x24 Tiles, Pot Lights throughout main floor, Linear fireplace, Royal Kitchen, EV ready, Too Many To List.**PRICED TO SELL, GRAB THIS BEAUTY** (id:59911)
Right At Home Realty
511 - 965 Inverhouse Drive
Mississauga, Ontario
Adult Oriented & Quiet Ambience "Inverhouse Manor" condominium building In Clarkson Village. Immaculate suite, updated kitchen with granite counter, 2 renovated bathrooms with large glass showers, Spacious 1,350 Sq. Ft Suite Plus 18 X 8 Ft Private Balcony. 2 bedrooms plus den, 2 baths, 2 parking. Well Maintained Building, Ideal For Empty Nesters. Tandem parking for 2 cars, day light luminated indoor parking with skylights & car wash bay. The garage roof membrane has been restored & repaired in recent years, The rear garden was newly landscaped, lovely view from the balcony. The East side is the preferred exposure, panoramic view of Clarkson Village. Very walkable neighbourhood : Lakeshore Shops & Restaurants. Short cut to Clarkson Crossing Plaza via foot bridge over Sheridan Creek to Metro, Canadian Tire, Shoppers Drug Mart & more. Near Go Train Station, Easy Commute To Downtown Toronto. For the active lifestyle, near Ontario Racquet Club, walking trails in Rattray Marsh & Lakeside parks. Bike storage room on ground floor. Note : No Pets Permitted & Smoking. The builder's floor plan is the mirror image, bathrooms & kitchen have been slightly altered. The den and second bedroom have been virtually staged. In time for the warmer weather, the condo corp will set up a BBQ in the rear garden. Electric BBQ is permitted on own balcony. (id:59911)
Royal LePage Real Estate Services Ltd.
37 Nightjar Drive
Brampton, Ontario
Welcome to This Immaculate Contemporary Freehold Townhome 3 Bed | 3 Bath | 1,847 Sq. Ft.Step into this beautifully maintained freehold townhome offering 3 bedrooms, 3 bathrooms, and an expansive 1,847 sq. ft. floor plan. Freshly updated with newer hardwood flooring on the main level, this home is move-in ready and full of modern charm.Enjoy 9-foot ceilings and an abundance of natural light throughout the bright and airy layout. The chef-inspired kitchen features a large island and servery room, ideal for entertaining or everyday family living.The luxurious primary suite includes a spa-like ensuite with a raised freestanding tub, double sink vanity, and a glass-enclosed shower.Additional highlights Sunroom with walk-out to private courtyard Double car garage with convenient rear entry. Premium builder upgrades throughout Open-concept main floor design Meticulously maintained by original owners Perfectly situated near Mt. Pleasant GO Station, top-rated schools, parks, shopping, and daily amenities. A rare opportunity to own a stylish and spacious home in a family-friendly, transit-accessible neighborhood. (id:59911)
Right At Home Realty
Bsmt - 5438 Tenth Line W
Mississauga, Ontario
Cozy Lower, 2 Bedroom, In Prime Location, Stainless Steel Appliances, Hardwood Floors, Close To All Amenities, schools, Highways, parks, shopping and transit. Tenant pays 25% of utilities+ 25%of Hot water heater rental. (id:59911)
Royal LePage Signature Realty
2396 Homelands Drive
Mississauga, Ontario
Welcome to the sought-after Sheridan Homelands! This south-facing, stunning family home boasts three spacious, airy upper-level bedrooms, two bathrooms, and the convenience of an upstairs laundry. The open-concept living and dining areas feature hardwood floors, leading to a kitchen with a large center island ideal for both everyday family life and entertaining. Step out to the rear deck and enjoy a serene green backyard shaded by mature maple trees, or relax on the covered front porch under the canopy of another mature maple. The ground floor offers a family room with a walkout to a covered rear deck, a wet bar/kitchenette, and a 3-piece bathroom - perfect for relaxing or hosting an Airbnb. Recently renovated finished basement apartment with a separate entrance provides incredible versatility with a large living room, two additional spacious bedrooms, a 3-piece bathroom, laundry, a full kitchen, and extra crawl space storage perfect as an in-law suite or separate living space. Enjoy modern comfort with upgrades including a new roof, new windows, R60 attic insulation, high-efficiency furnace, A/C, 100a Siemens electrical panel, pot lights, gutter guards, professionally refinished kitchen cabinets, and a new front-loading washer. The newly renovated and freshly painted in-law suite features new flooring, kitchen appliances, and a hood fan. Benefit from a prime location neighbouring Oakville and near QEW and 403, Port Credit Marina, major shopping centers, schools, transit, the U of T campus, parks, trails, and within walking distance from Thornlodge Park, you will find Sheridan Tennis Club and pickle ball courts, Shora Natural ice rink, David Ramsey Outdoor pool and a community center. (id:59911)
Right At Home Realty
404 - 4065 Brickstone Mews
Mississauga, Ontario
Located in the heart of Mississauga's vibrant City Centre, 4065 Brickstone Mews offers a modern living experience in the sought-after Residences at Parkside Village. This 1-bedroom plus den suite is ideal for professionals, couples, or investors seeking a blend of comfort and convenience. Situated just steps from Square One Shopping Centre, Celebration Square, Humber college, and the YMCA, this condo offers unparalleled access to shopping, dining, and entertainment options. Public transit is easily accessible, with the Mississauga MiWay Transit and GO bus terminal within walking distance. (id:59911)
RE/MAX Realty Services Inc.
4403 - 36 Park Lawn Road
Toronto, Ontario
Welcome to this highly desirable neighbourhood near Park Lawn Road and Lakeshore Blvd. Where the city meets the burbs. This stunning, penthouse, corner unit boasts 1,190 sq.ft. of interior living space, and a total of 3 balconies (totalling 255 sq.ft.). There are only 2 units like this in the entire building. Inside features floor-to-ceiling windows that burst sunlight into the living spaces, 10 ceilings and a sleek kitchen equipped with an island. With no neighbour above you, the unobstructed north exposure gives you a clear view of High Park, and a clear west view of downtown Mississauga. Enjoy the retail shopping experience of Westlake Village, dinner at a nearby restaurant, or biking and walking along the shores of south Etobicoke or Humber Bay Park. 2 parking spots included. The streetcar line is steps from your door, and the highway is around the corner to take you into, or away from the city. An absolute must-see property. (id:59911)
Brad J. Lamb Realty 2016 Inc.
1270 Saginaw Crescent
Mississauga, Ontario
Welcome to 1270 Saginaw Cres - an architectural masterpiece offering approximately 4,300 sqft of living space in the esteemed Lorne Park enclave. This stunning residence captivates with impeccable stone facade, arched windows, and grand entrance that exudes timeless allure. Inside, you're greeted with soaring ceiling heights, rich hardwood floors, intricate wainscotting, glistening LED pot lights, and a magnificent chandelier that beautifully illuminates the space. The living room is a show stopper with a floor to ceiling feature wall adorned with an electric fireplace. Natural light streams through stylish blinds, further enhancing the open concept floor plan. Curated for 5 star culinary experience, your chef's kitchen is equipped with high-end stainless steel appliances, custom cabinetry, and a breakfast area that flows seamlessly to your backyard oasis. Here, you'll enjoy meticulously landscaped grounds elevated with a luxurious stone patio, an in-ground pool, and a rough-in for an outdoor bathroom. Ascend upstairs via a floating staircase and into the Owners suite designed as your very own private sanctuary and complete with an expansive walk-in closet and a spa-like 5-piece ensuite. 4 additional bedrooms with their own captivating design details down the hall. The finished lower level provides a versatile space with a self-contained apartment ideal for multigenerational living or rental income. Here, you'll locate a fully equipped kitchen, a spacious rec room, a family room, 2 generously sized bedrooms, a 3-piece bathroom, a laundry area, and its own private entrance. With ample parking, newly installed shingles (Oct 2024), and exquisite attention to detail throughout, this home is a harmonious blend of style and comfort. Steps to top-rated schools, parks, and walking trails. Minutes to Lake Ontario, shopping, dining, and Clarkson/Lorne Park villages. Easy access to QEW, GO Transit, and Port Credit Marina. Enjoy nearby golf courses and waterfront. (id:59911)
Cityscape Real Estate Ltd.
96 - 5480 Glen Erin Drive
Mississauga, Ontario
Spectacular Executive End Unit Townhouse in the Exclusive "Enclave on the Park" Complex in Central Erin Mills. Elegant Open Concept Living Area with Cozy Gas Fireplace and Dining Room with Walkout to Backyard Deck. This Bright Skylight Home Features Gleaming Hardwood Floors, Crown Molding Throughout, Wood Staircase, Stunning Kitchen with Pantry, Granite Counter Top, Marble Backsplash, and Porcelain Floors. Spacious Bedrooms with the Primary Bedroom Featuring a 5 Pc Ensuite and Walk-in Closet. Basement is Fully Finished with Large Recreation Room and 4 Pc Bathroom. Newer Garage Door& Storm Doors, Deck, Windows. New Lennox Heater and Air Conditioner with Warranty. (id:59911)
Homelife/response Realty Inc.
136 Martindale Crescent
Brampton, Ontario
Back to Ravine!!! Welcome to 136 Martindale Crescent, located in the desirable Brampton West in a well-established and family-friendly neighbourhood . This charming 3-bedroom, 2-bathroomdetached home offers the perfect blend of comfort and convenience. The bright, inviting kitchen features a great eat-in area, ideal for family meals. The combined living and dining room offers a spacious area for family gatherings or simply relaxing." Upstairs, you'll find three generously sized bedrooms and a beautifully renovated bathroom. The finished basement provides a warm and welcoming family room complete, a two-piece washroom, laundry area, and ample storage space. You can Step outside to a fully fenced backyard from living that offers privacy and no rear neighbours. This outdoor space is perfect for relaxing or entertaining. This meticulously maintained home offers easy access to top-rated schools, parks, shopping, public transit, and major highways. With its recent updates, thoughtful layout, and unbeatable location, this home is a true gem in the heart of Brampton. (id:59911)
Royal LePage Signature Realty
1503 - 2212 Lake Shore Boulevard
Toronto, Ontario
One parking & one locker included!!! For the first time ever, this stunning 904 sq. ft. 2-bedroom, 2-bathroom lake view unit is available for rent in the prestigious Westlake Village. Featuring a rare split-bedroom layout, this bright suite boasts floor-to-ceiling windows, 9 ft ceilings, hardwood flooring throughout, and a huge balcony with breathtaking views of the lake, CN Tower, and city skyline. The modern, open-concept design includes a stylish kitchen, spacious living area, and a primary bedroom with a walk-in closet and ensuite bath. Enjoy generous storage, Located steps from the waterfront and surrounded by amenities like Metro, LCBO, Shoppers Drug Mart, restaurants, and cafes, this highly sought-after floor plan offers the perfect balance of comfort, style, and urban convenience. (id:59911)
Smart Sold Realty
Lph #4303 - 36 Park Lawn Road
Toronto, Ontario
Welcome home to Lower Penthouse #4303. 1 of 2 unique floor plans in the building. This 2 Bedroom, 2 Bathroom, 1190 sq.ft home is conveniently located close to everything. As you step into the principle rooms, you are greeted by a bright, open-concept living space that offers a relaxing sanctuary after a long day. Perfect for entertaining friends and family for this summer. Designed for household sized furniture, this space will fit whatever items you own. Shops and restaurants are at your back door along with the Streetcar, bus stop, banks, grocery stores, LCBO, and the Gardiner Highway. 3 private balconies allows you to enjoy the unobstructed North and West views from this corner unit, leaving you mesmerized. Fully loaded list of incredible building amenities and located close to Humber Bay Park, and the walking trails along the lake. An absolute must-see property (id:59911)
Brad J. Lamb Realty 2016 Inc.
74 Phyllis Drive
Caledon, Ontario
!!! Gorgeous *East Facing* 3 Bedrooms Luxury Freehold Town House in Executive Caledon Southfields Village Community!! Open Concept Main Floor Layout, Fully Modern Style Kitchen with Quartz Countertop & Stainless-Steel Appliances!! Master Bedroom Comes with Walk-In Closet & 4 Pc Ensuite!! 3 Good Size Bedrooms!! Laundry Is Conveniently Located On 2nd Floor. Freshly Painted all over in the house!! Walking Distance to School, Park and Few Steps to Etobicoke Creek!! Must View House! (id:59911)
RE/MAX Realty Services Inc.
23 Twenty Eighth Street
Toronto, Ontario
Nestled on a sprawling 50x150 lot, surrounded by mature trees and just steps to the lake, this charming family home seamlessly blends natural beauty with urban convenience. Located with quick access to highways, the GO train, and downtown, this property offers the best of both worlds.As you step onto the inviting covered front porch and into the home, youll be greeted by a spacious and functional main floor. The open-concept layout is perfect for modern living, complete with a coveted powder room and a mud room.Upstairs, you'll find a layout designed for families. The private and luxurious primary bedroom includes its own ensuite, while three additional bedrooms share a well-appointed bathroom with double sinks, ideal for busy mornings.The basement offers its own separate entrance, a large recreation room, laundry room, and an additional bedroom perfect for a guest or nanny suite. The attached garage provides seamless access to the home, making winter days a little more manageable.Step outside to discover the backyard, a true standout of the property. With ample space for gatherings, outdoor activities, and endless fun, its perfect for creating memories.Located south of Lake Shore, and steps to the water in the diverse and family friendly Long Branch community. Around the corner from one of the top 5 childcare programs in Toronto, Vincent Massey Academy, walking distance to trendy restaurants, cafes, fitness studios and public transit. This is the perfect home to raise a family! (id:59911)
Real Broker Ontario Ltd.
263 Hart Avenue
Burlington, Ontario
Charming Century Home in Coveted Roseland Location - Rarely offered and rich in character, this beautifully preserved century home sits proudly on a generous 62' x 120' lot in one of Burlington's most desirable neighbourhoods. Timeless architectural details like leaded glass windows, elegant crown mouldings, and a classic wood-burning fireplace blend seamlessly with modern comforts to create a warm, welcoming space.Step inside to find a bright and spacious living room with a picture window that floods the space with natural light. The large primary bedroom offers a peaceful retreat, complemented by two additional well-sized bedrooms perfect for family, guests, or a home office.Outside, lush perennial gardens surround a backyard oasis designed for entertaining, featuring a custom natural gas fire pit, hot tub, and ample room to gather and relax.Located within top-rated school districts and just steps from the Lake, downtown, and convenient shopping, this is a rare opportunity to own a piece of Burlington's history in an unbeatable location. A must-see property that promises both charm and lifestyle. (id:59911)
Exp Realty
35 Amaranth Crescent
Brampton, Ontario
Stunning & Bright Detach, Double garage house in the highly sought-after Northwest Sandalwood Parkway community of Brampton, this Bright & stunning 3-bedroom, 3-bathroom Double garage detached home exudes pride of ownership. On A 38' Lot Closely Located To Hwy 410, Public Transportation, Shopping Center, Schools And More. This Beautifully Maintained Home Has 9" Ceilings On The Main Floor And Contains An Open Concept Living Room. With Three Bedrooms And 2.5 Washrooms, This Home Looks Down On An Gorgeous Foyer From Above. Located In A Quiet Neighborhood, This Home Is Likely Not To Last! (id:59911)
RE/MAX Gold Realty Inc.
11 Madronna Gardens
Brampton, Ontario
Welcome to 11 Madronna Gardens, Brampton a fully renovated 3+1 bedroom detached gem that perfectly blends luxury, functionality, and location! Nestled in a quiet, family-friendly neighbourhood, this beautifully staged home is move-in ready and ideal for first-time buyers, growing families, or investors. Step into a grand foyer with soaring 18 ft ceilings and large format tiles that set a tone of elegance throughout. The main level features 7 engineered hardwood flooring, an upgraded hardwood staircase with black metal spindles, and an abundance of natural light. The custom kitchen boasts quartz countertops, premium appliances, and sleek cabinetry a dream for any home chef. Enjoy spa-inspired bathrooms with custom vanities and glass shower doors, offering style and comfort. The finished basement with a separate entrance includes a spacious bedroom and additional living area perfect for extended family, guests, or potential income. Basement finished; retrofit status. The private backyard is built for entertaining with a large deck and patio, ideal for summer gatherings and outdoor dining. Located close to top-rated schools, parks, shopping, and transit, everything you need is just minutes away. This is a rare opportunity to own a turnkey home with high-end finishes in one of Brampton's most desirable pockets. Offer presentation Anytime, don't miss the opportunity of a lifetime! Book your private tour today! (id:59911)
Executive Homes Realty Inc.
Main - 234 Morden Road
Oakville, Ontario
Welcome to this beautifully renovated bungalow in a prime Oakville location! Featuring brand-new flooring, a modern kitchen with quartz countertops, brand-new stainless steel appliances, pot lights, and fresh paint throughout. This home offers 3 spacious bedrooms and 2 full bathrooms, with one bathroom and a separate laundry area conveniently located in the basement for main-floor tenants. The basement tenants to have their own bathroom and laundry. Located near Lake Ontario, downtown Oakville, and top-rated schools, with easy access to QEW and the GO Station for a seamless commute. Main floor tenants will have one garage and 2 driveway parking spots. Don't miss this opportunity! Tenants to pay 70% of all utilities. The list price is net rent after giving Tenants a $100 per month discount for taking care of lawn mowing and snow removal(gross rent being $2899). Landlord looking for AAA tenants. Landlord reserves the right to interview/ meet tenants before granting a tenancy. **EXTRAS** Recent renovation Top to Bottom with brand new never used appliances. (id:59911)
RE/MAX Realty Services Inc.
247 Vodden Street W
Brampton, Ontario
An Absolutely Beautiful & Meticulously Maintained 4+1 Bed, 4 Bath Detached Home In Great Neighborhood .First time on the market. Finished basement with a 5-piece bath, custom - built Bar .The Massive Primary Bedroom Offers A Private Retreat, Easily Accommodating A King-Size Bed And A Cozy Sitting Area, Beautifully Landscaped Front & Big Back Yard With ,Garden and shed ,Full Entertainment For the entire Family. (Upgraded Furnace 2024 ,Roof 2021,AC 2018, upgraded widows and kitchen floors as per seller) This beautiful home is Close To All Major Amenities Bus Stops , Highways, Shopping centers , School, Parks, Go Station and more. (id:59911)
RE/MAX Realty Services Inc.
438 North Park Boulevard
Oakville, Ontario
Experience this stunning Luxurious and spacious 4-bedroom, 4-bath detached home in the heart of Rural Oakville,boasting refined living space. Meticulously upgraded throughout, this elegant residence features a striking brick andstone exterior with double wrought iron glass doors, hardwood flooring on the main level, pot lights, and 9 ceilingsthat add a sense of luxury and openness. The gourmet kitchen is a showstopper with extended brand-new cabinets,quartz countertops, stainless steel appliances, granite center island with breakfast bar, a stylish backsplash, and awalk-in pantryall tied together with rich porcelain tiles. A cozy fireplace warms the family room, while the amazingstaircase with iron pickets leads to an upper level where every bedroom enjoys access to its own bathroom (3 in theupper level). The primary suite impresses with a high ceiling, LED lighting, a lavish 5-piece ensuite, and quartzvanity tops. Additional highlights include a second-floor laundry, a fully fenced backyard, and proximity to top-ratedschools like Oodenawi Public School, parks, shopping, Oakville Trafalgar Hospital, and major highways(QEW/403/407). This is a rare opportunity to own a clean, move-in-ready, builder-upgraded home in one ofOakvilles most desirable family communities. This beautifully upgraded home offers a perfect blend of luxury and comfort, featuring soaring ceilings on both the main floor and the finished basement, a high-end kitchen with top-of-the-line appliances, and elegant crown moulding throughout. The master bedroom includes his and hers closets, and the outdoor lighting enhances the homes curb appeal, making it a truly exceptional place to call home. (id:59911)
RE/MAX Real Estate Centre Inc.
183 Downsview Park Boulevard
Toronto, Ontario
New Paint Throughout. Experience luxury living in this stunning 4-bedroom, 3-bathroom townhome, built by Mattamy Homes and just 2 years old. Ideally situated beside the 300-acre Downsview Park, this rare park-facing home offers breathtaking views and a tranquil setting. Located just steps from the subway, bus stops, parks, schools, and Humber River Hospital, and minutes to York University, Yorkdale Mall, and Highways 400 & 401, this home is perfect for young professionals and growing families seeking convenience and connectivity. Inside, enjoy high ceilings and sun-filled interiors, a private terrace ideal for outdoor dining and entertainment, and a modern kitchen with a cozy breakfast area. Smart home features include an Energy Star Certified Ecobee4 Smart Thermostat with built-in Amazon Alexa and a built-in garage with a remote-controlled door for easy access. The basement den offers a versatile space, perfect for a home office, study, or additional living area. With low POTL fees of just $204/month, benefit from private road maintenance, snow removal, and property management. Whether you're looking for the perfect family home or a smart investment, this spacious and stylish 3-storey townhome in Downsview Park has everything you need and more. (id:59911)
Home Standards Brickstone Realty
1907 - 251 Manitoba Street
Toronto, Ontario
One Parking is included!!! Experience luxurious living in this stunning 1-bedroom, 1-bathroom condo at the Elegant Empire Phoenix. This south-facing unit boasts breathtaking lake views from the walk-out balcony, and features a spacious open-concept layout with numerous upgrades throughout. Included with the unit are 1 locker and 1 large tandem parking space in the underground garage. Enjoy exceptional building amenities like a California-style outdoor infinity pool, fitness center, rooftop deck, party room, and Wi-Fi-enabled workspaces. The location is unbeatable, with easy access to Mimico Go (15 minutes to Downtown Union) , restaurants, shops, Humber Bay Park, Martin Goodman Trail, downtown, and both airports. First-time rental, offering the perfect blend of comfort, convenience, and style. (id:59911)
Smart Sold Realty
Lower - 150 Mavety Street
Toronto, Ontario
Client RemarksStylish, Newly Renovated 1-Bedroom Apartment In The Heart Of High Park/Junction! This Bright And Modern Space Features Gleaming Hardwood Floors, Elegant Ceramic Finishes, And A Spacious Open-Concept Layout Perfect For Entertaining. Enjoy The Convenience Of Ensuite Laundry And Inclusive Utilities. Located Just Steps From The Vibrant Junction, Beautiful High Park, And Bloor West Village With Shopping, Dining, And Transit All At Your Doorstep. Street Parking Available. A Must-See Opportunity To Live In One Of Torontos Most Desirable Neighbourhoods!Please Note: No Pets And No Smoking. (id:59911)
Sutton Group Quantum Realty Inc.
Upper Level - 30 Corby Crescent
Brampton, Ontario
Great Layout 4 Br Home, 3 Br In The Main Floor With Spacious Kitchen, Living Space And One Bedroom In Attic,Very Bright, Lots Of Natural Light!!! Ensuite Separate Laundry, Two Parking Spaces, Large Lot To Enjoy YourSummer, Walk Out To Full Fenced Yard From One Of The Bedrooms. Located In A Great Location: Close ToSchools, Parks, Public Transportation, And Downtown Brampton! Utilities are Not Included, Please add $200 per month. (id:59911)
Century 21 Millennium Inc.
1 Taylor Court
Caledon, Ontario
Welcome to this gorgeous Brand-new end unit Townhouse Located in the heart of Bolton. This stunning property features 3 spacious bedrooms, Rec room on main floor, 4 bathrooms, a beautifully designed living space. Huge Lot size, Freehold end-unit semi- detached. 10Ft Ceilings on main floor. 9ft Ceilings on 2nd floor. Oak Staircases, Handrails & pickets, Beautiful Kitchen, Quartz Counter. Oversized windows for an abundance of natural light. Surrounded by exceptional schools, Shops, all amenities all within walking distance. The property is currently tenanted at $3400.00 per month. (id:59911)
Intercity Realty Inc.
46 Cowan Avenue
Toronto, Ontario
** LIVE AND COLLECT RENT** Grand Legal Duplex A Perfect Blend of Timeless Architecture &Modern Convenience! Situated on one of Parkdales premier streets, this fully renovated3-storey detached duplex (2018) features two spacious units: a 2-bedroom + massive den upper unit with a west-facing deck (2nd/3rd floors) and a 2-bedroom main/lower unit, each with separate living/dining areas, large kitchens, ensuite laundry, private outdoor space, and ample storage, all on a rare 28 x 150 ft lot with parking for 4 cars, radiant heating throughout, and an unbeatable location just minutes to Liberty Village, steps from shops, schools, parks, transit, and offering easy access to highways and downtown live in one unit and collect rent or keep it as a prime investment!!! (id:59911)
Homelife Frontier Realty Inc.
54 Ferri Crescent
Brampton, Ontario
Welcome to 54 Ferri Cres, a charming 3-bedroom, 2-bathroom home located in a desirable neighborhood! This well-maintained property offers a functional layout perfect for families or first-time buyers. The main floor features a bright and inviting living space featuring an updated kitchen with quartz counters and stainless steel appliances, leading to formal dining room with w/o to a fenced yard with gazebo. Separate living and family rooms. Upper floor features 3 spacious bedrooms and a renovated 5-piece bathroom that adds a touch of modern elegance. The primary bedroom boasts a semi-ensuite, providing added convenience. The main laundry room offers direct access to a 2-piece bathroom, making daily routines a breeze. Head downstairs to the finished basement, complete with a recreation room, home office, or extra living space. Windows, roof shingles and kitchen updated in recent years as per seller. Situated in a fantastic location close to parks, schools, and all amenities, this home is a must-see! (id:59911)
RE/MAX Realty Services Inc.
151 - 10 Brucewood Road
Brampton, Ontario
Three bedroom three washroom townhome with single car garage in excellent location! Two full washrooms and laundry at second floor. Door from the garage to access the backyard. Sliding door to the deck in the backyard. Roughed in washroom in the basement. Clean, sunny and bright home! (id:59911)
Homelife/miracle Realty Ltd
2907 - 2220 Lake Shore Boulevard W
Toronto, Ontario
Enjoy A Carefree Tenancy In This Professionally Managed 2+1 Bedroom, 2 Full Bathroom Functional Corner Suite At Westlake Condo. Features Include Laminate Flooring Throughout, Wrap Around L Shaped Balcony With Sun Filled Se Lake View, Open Concept Keitchen W/Quartz Counter Tops, 9' Ceilings, Floor To Ceiling Windows, W/O To Balcony W/I Closet In Master With Ensuite & Access To Fantastic Building Amenities. A Must See! (id:59911)
Landlord Realty Inc.
3015 Dundas Street
Burlington, Ontario
This unique, fully renovated home blends modern comforts with classic charm. Inside, you'll find a bright, open-concept, custom eat-in kitchen featuring quartz countertops, stainless steel appliances, and stunning garden views. The kitchen seamlessly flows into the cozy living and dining rooms perfect for entertaining with upgraded light fixtures and a bay window that floods the space with natural light. A sunroom, ideal for a home office, second living area, or mudroom/playroom, boasts an original stained-glass window. A newly renovated powder room completes the main level. The original staircase leads to the upper floor, where youll find three spacious bedrooms, two full bathrooms, and a convenient bedroom-level laundry. The primary bedroom is a standout, with soaring 17-foot vaulted cathedral ceilings, a custom walk-in closet, and a recently renovated spa-like ensuite. This prime property, located at the corner of Guelph and Dundas Streets, offers unmatched visibility and easy access, making it perfect for businesses that need high-traffic exposure and plenty of parking. With 1 acre of land and over 43,000 square feet of space, this property offers the ideal setting for a wide range of businesses whether you're looking to expand or start something new. The flexibility and size of the space make it an excellent investment for any business aiming to establish a strong presence in a high-demand area. Ideal for landscapping business. (id:59911)
Modern Solution Realty Inc.
6849 Darcel Avenue
Mississauga, Ontario
Welcome to this charming semi-detached freehold home located in Mississauga! Perfect for families or investors, this home offers a spacious layout, modern features, and the added benefit of a fully-equipped basement apartment with a separate entrance ideal for rental income or multi-generational living. Step inside to discover beautiful laminate flooring throughout the main living areas. The updated kitchen boasts smart home appliances including a smart stove, dishwasher, and the home boasts a smart thermostat for year-round comfort control. The bright and airy bathroom features modern finishes, creating a relaxing retreat. The home also includes convenient laundry on both levels, making chores a breeze. Enjoy the added peace of mind with a smart home smoke detector, keeping your home safe and connected. The windows and driveway were both recently re-done. Whether you're enjoying time with family or hosting friends, this home offers the perfect blend of style and functionality. Located just minutes from major highways, including Highway 427, this property is close to a wide array of amenities such as shopping centres, schools, parks, and public transit, providing ultimate convenience. Don't miss the opportunity to make this move-in ready home yours! Whether you're looking for a family home with rental potential or a property that fits your smart home lifestyle, this home has it all! (id:59911)
Leggieri Realty Inc.
322 - 2010 Cleaver Avenue
Burlington, Ontario
Welcome to this tastefully renovated one-bedroom, one-bathroom condo located in the highly desirable Headon Forest neighborhood. This charming and modern unit features French doors from the living room that open to a private balcony. The kitchen and dining area showcase sleek luxury vinyl flooring, while the living room and bedroom are adorned with rich dark hardwood. The space is bathed in natural light, freshly painted, and boasts an open-concept layout that creates a sense of spaciousness. Whether you're a first-time buyer, looking for an investment property, or seeking a low-maintenance retreat, this is the ideal choice. Owned underground parking spot, a generous storage locker, and ample visitor parking. (id:59911)
Royal LePage State Realty
1203 - 3590 Kaneff Crescent
Mississauga, Ontario
Discover the ultimate blank canvas, poised for your exquisite personal touches, now available at an enticing price point. Nestled in the heart of Mississauga, this residence offers unparalleled convenience with swift access to Square One, the LRT, great stores, and a plethora of exceptional amenities. The expansive open-concept layout is adorned with generous windows, inviting an abundance of natural light to fill the space. Indulge in resort-style amenities that elevate your living experience, complemented by a spacious balcony designed for your utmost enjoyment. The generously sized primary bedroom provides a serene retreat, while the ample storage options surpass those typically found in condominiums, ensuring that every aspect of your lifestyle is catered to with elegance and ease. The allure of such proximity is undeniable, offering a lifestyle where everything you desire is just a heartbeat away, allowing you to indulge in the finest offerings of urban living without the burdens of lengthy commutes. (id:59911)
Sutton Group Elite Realty Inc.
3333 Mockingbird Common Crescent
Oakville, Ontario
Freehold townhome built by Brandhaven in a highly coveted location backing onto a ravine. This property offers an open concept gourmet eat-in kitchen, upgraded kitchen and bathrooms, and features 9 ft ceilings on the main floor. Convenient direct access to the garage, along with second-floor laundry. The home is exceptionally bright and unique, located near Trafalgar/Dundas with easy access to shopping malls, banks, Canadian Tire, grocery stores, restaurants, and transit. Quick access to highways 403/407/QEW. Beautifully designed with high-end finishes and upgrades, boasting a total living area of 3057 sqft (above grade 2041 sqft plus a fully finished upgraded basement of 1016 sqft). Hot water tank rented. The master bedroom and bathroom have been significantly upgraded, and the basement includes a spacious cold room. Must see to appreciate this stunning property. (id:59911)
RE/MAX Crossroads Realty Inc.
820 Rayner Court
Milton, Ontario
Stunning Luxurious Executive Mattamy Home in The Prestigious Neighbourhood Of Harrison. This Spacious 4 Bedroom + Loft Features 18" Vaulted Ceiling, Open Concept, Hardwood Floors, Large Kitchen, Granite Countertops, Pantry, Open To Large Family/Great Room With Gas Fireplace. Pot-lighting +++ Brand NEW LEGAL 2 BEDROOM BASEMENT APARTMENT With Meticulous Attention To Detail and Upgrades Along With New Sep. Entrance Walk-Up ** Permitted**. Meticulous Detail to Extensively Landscaped Yard Front To Back Aggregate Walk along with Concrete Walkway to Walk-Up.Walking Distance to Hospital, Grocery, Shopping and Schools. Kelso Conservation, 401 & 403. Move In Ready. Impeccable Property. Basement is Fully Permitted. Must See Home. **EXTRAS** S/S Fridge, Stove, B/I DW, B/I Micro. Washer&Dryer(2024), All ELF's, California Shutters thru-out, CVAV and Equip., Gdo's. Stunning Brand new 2 Bedroom Basement Apt w/ Sep.Ent, SS Fridge, Stove, B/I DW, Po.New 200Amp, Roof(2024) 50yr wrnty (id:59911)
Right At Home Realty





