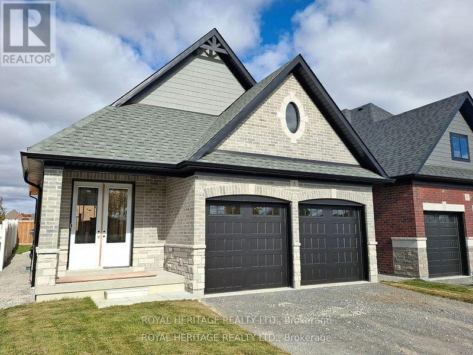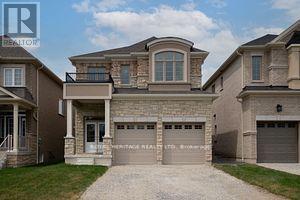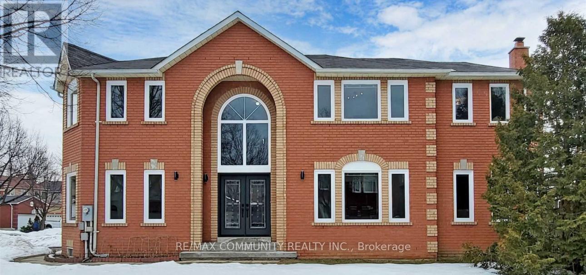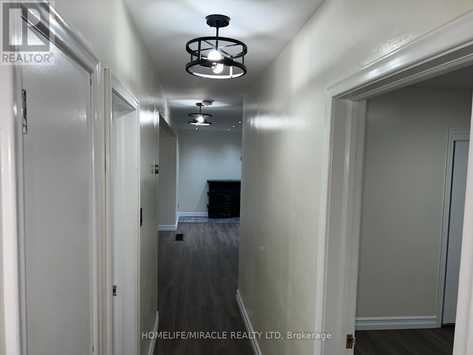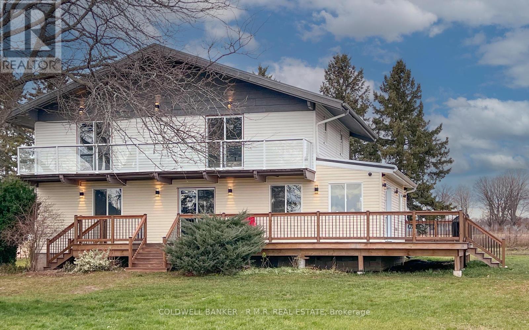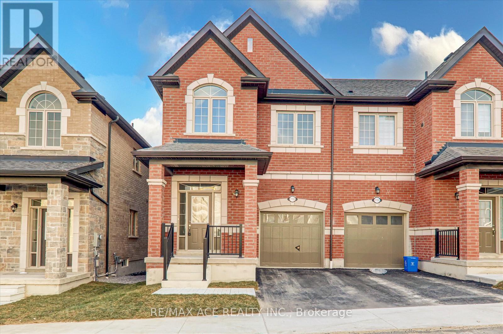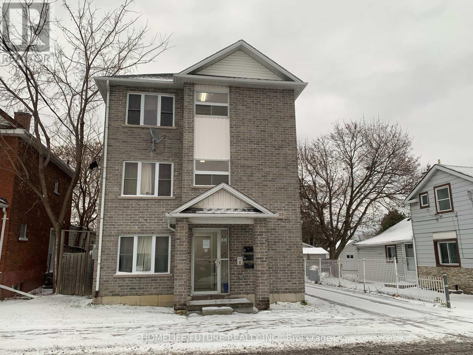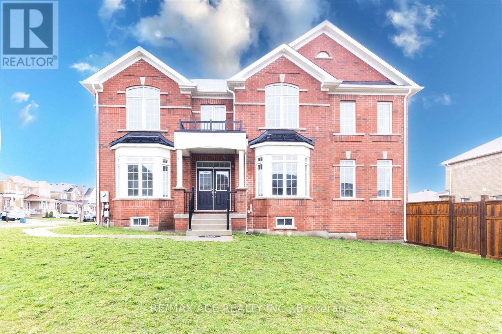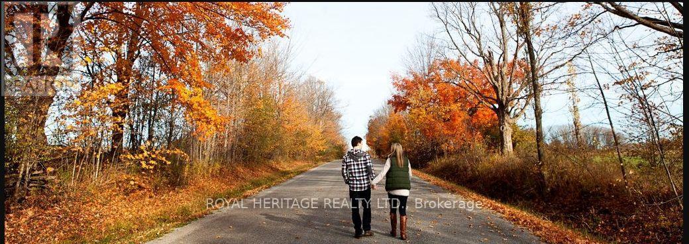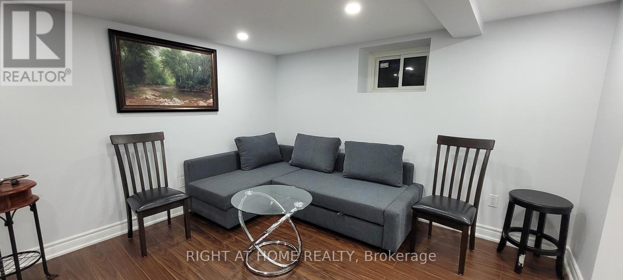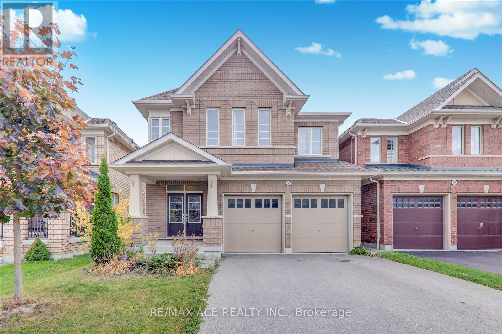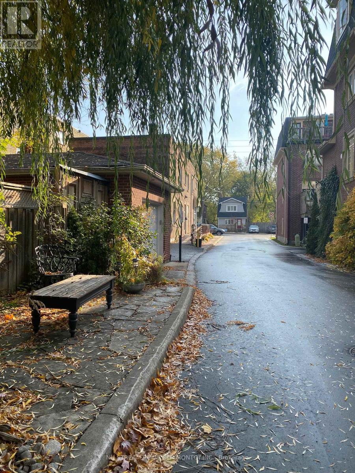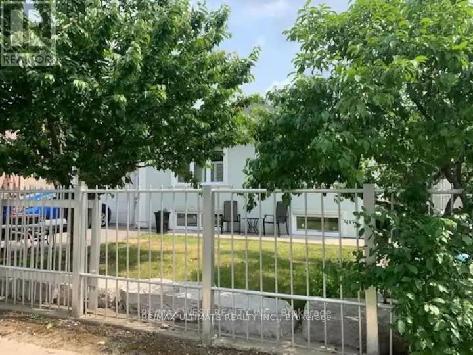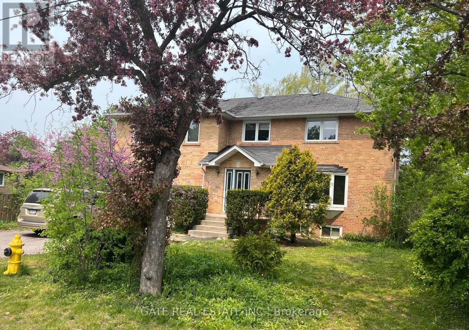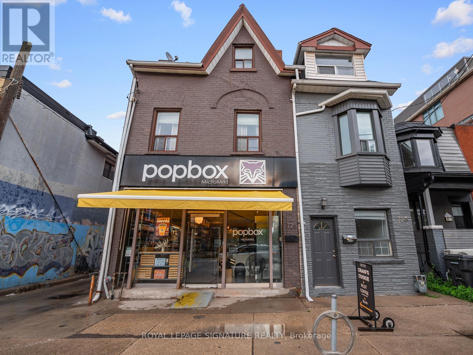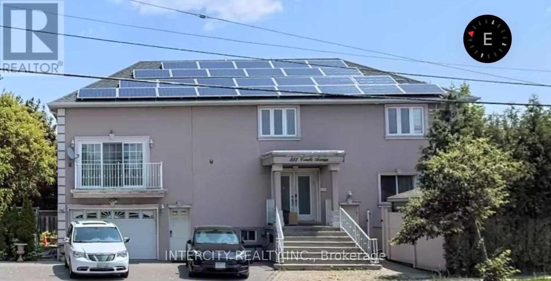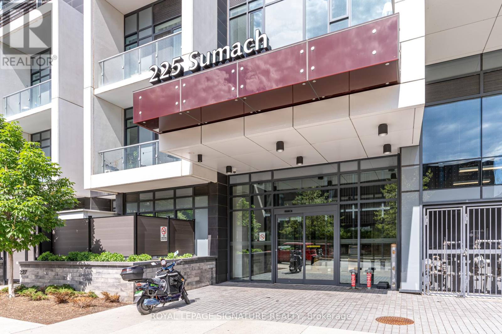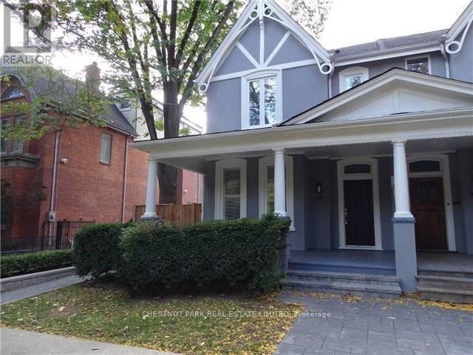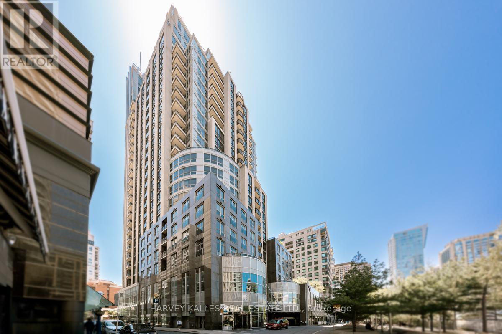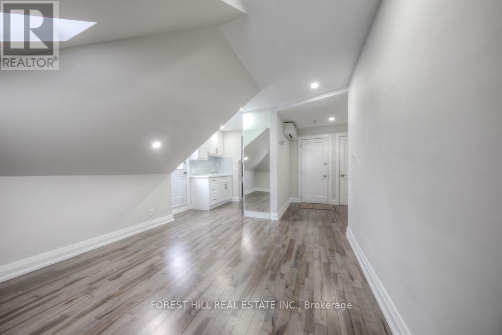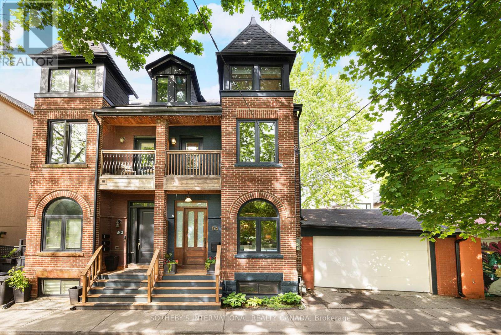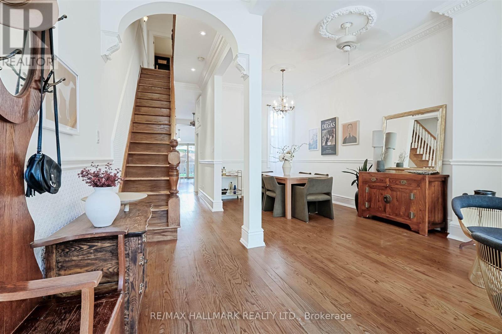8 St Augustine Drive
Whitby, Ontario
Discover this stunning new 2-bedroom bungalow by DeNoble Homes, perfectly situated across from Winchester Park! Thoughtfully designed with premium upgrades, the home boasts 10-ft smooth ceilings and a bright, open layout. The kitchen impresses with high-end cabinetry, a pantry, quartz counters, a center island, pot drawers, a stylish backsplash, and under-cabinet lighting. The primary bedroom includes a 4-piece ensuite and walk-in closet, plus a spacious second bedroom. Enjoy the convenience of main-floor laundry and a basement with large windows, a finished landing, higher ceilings, and 200-amp service. The garage is fully drywalled for a polished finish. Located steps from top schools, parks, and amenities, with quick access to public transit and highways 407, 412, and 401. This home has it all, schedule your viewing today! (id:59911)
Royal Heritage Realty Ltd.
125 Hickory Street N
Whitby, Ontario
AVAILABLE LATE SUMMER. Pre Construction Opportunity By Whitby's Hometown Favourite Builder, Denoble Homes! Located In Historic Downtown Whitby Close To Shopping, Coffee Shops, Restaurants, And Boutiques. Freehold End Unit Townhome With A Deep Lot, 3 Bed, 3 Bath, 9 Foot Ceilings, 2nd Floor Laundry, Primary Bedroom Features a 4 pc Ensuite And Large Walk-In Closet. **EXTRAS** Great Schools, Parks, Community Centre, Marina and other Amenities! Easy Access To Public Transit, Go Train, 407/412/401! (id:59911)
Royal Heritage Realty Ltd.
42 St Augustine Drive
Whitby, Ontario
Unbeatable Value in This Brand-New DeNoble Home! Experience top-tier quality and bright, open living spaces with 9-ft smooth ceilings. The stunning kitchen boasts a center island, quartz counters, pot drawers, and a pantry. The luxurious primary suite features a 5-piece ensuite with a glass shower, freestanding tub, and double sinks. Enjoy the convenience of 2nd-floor laundry, a high-ceiling basement with large windows, and 200-amp service. Dont miss out! **EXTRAS** Garage Drywalled. Walk To Great Schools, Parks & Community Amenities! Easy Access To Public Transit, 407/412/401! ** This is a linked property.** (id:59911)
Royal Heritage Realty Ltd.
236 Mossbrook Square
Pickering, Ontario
2 Bedroom Legal basement apartment for rent:- Brand new built 2 bedroom l bathroom basement apartment for rent in the heart of Pickering! This beautiful basement comes with many upgrades and is situated In the heart of one of Pickering's most desirable communities.Beautifulsspacious bedrooms,w/large windows for lots of natural sunlight. Open concept living and dining with w/upgraded kitchen. Upgraded laminate floors w/gorgeous kitchen with appliances. Large Master bedroom and 2nd bedroom both wi windows and closets. Living Area/Dining Room Combined. Large windows & lots of storage space. Lots of amenities nearby. Nearby to school, groceries, shopping, banks, stores, & so much more! 401/highway nearby! One parking spot on the driveway. **EXTRAS** Tenant must pay 40% utilities (id:59911)
RE/MAX Community Realty Inc.
141 Chadburn Street
Oshawa, Ontario
Welcome to This Absolutely Stunning Detached Home. Completely Renovated upper level unit in Family Friendly Community. Great Location, living & dining room, built-in garage & 2 additional parking spaces on the driveway for your guests. Get away from busy city life in this mature neighborhood , Spacious, with plenty of room to personalize the space to your liking. This home is on a lot yielding privacy & one of the few premium 50 ft lots ,New appliances, never used and lived in waiting for your enjoyment. Walking Distance To Downtown Oshawa Shopping/Clinics, Schools. child friendly Yard-Beautiful Landscape, 3 Bedrooms 1 Washrooms, Modern Kitchen and Washrooms. ** This is a linked property.** (id:59911)
Homelife/miracle Realty Ltd
4303 Highway 35 N
Clarington, Ontario
Welcome to your dream home for long term lease, where modern elegance meets serene countryside living. This beautifully renovated two-storey home boasts a new wrap-around deck, offering breathtaking panoramic views of rolling orchards and farm fields, a perfect spot for morning coffee or evening relaxation. Step inside to discover a fully updated interior designed for comfort and style. The main floor features an expansive open-concept layout that seamlessly combines dining, kitchen, family, and living areas. Large, bright windows flood the space with natural light, complemented by sleek pot lights throughout. The oversized kitchen is a chefs delight, featuring a generous eat-in breakfast area, built-in stainless steel appliances, upgraded hardware, and brand-new laminate flooring. A newer 3-piece bathroom on the main floor adds convenience and showcases a glass-enclosed shower with premium finishes. The second floor is a haven of tranquility, with three generously sized bedrooms two of which has direct access to covered balcony, each offering ample closet space. The staircase, illuminated by high ceilings and large windows, adds a sense of grandeur. The primary suite includes a luxurious ensuite bathroom, while an additional full bathroom on this level serves the other bedrooms, all featuring modern upgrades and stylish fixtures. This property combines contemporary living with rural charm, offering an unparalleled lifestyle opportunity. Dont miss your chance to call this countryside retreat home! **EXTRAS** Lots of parking spaces available for any size vehicle. The basement is excluded and there is no access to the basement from inside the house. The exterior of the house and the rest of the property is under 24/7 alarm and video surveillance. (id:59911)
Coldwell Banker - R.m.r. Real Estate
1153 Azalea Avenue
Pickering, Ontario
Presenting a semi-detached 3-bedroom, 3-bathroom home with 2 parking spaces. This beautifully designed property features an unfinished basement with a walkout to the backyard. Bonus: City-approved documents for basement construction are included with the listing, offering great potential for customization or rental income. Don't miss out on this exceptional opportunity! Let me know if you'd like further refinements! (id:59911)
RE/MAX Ace Realty Inc.
115 Celina Street
Oshawa, Ontario
Very Good Investment Property. Built In 2009, Fully Brick Well Maintained Triplex. Very Spacious Around 1,200 Square Feet Of Living Space Each Units, All Three Units Are Identical. Living & Dining Kitchen. 2nd & 3rd Level Has Private Balcony. Walking Distance To Oshawa City Hall And Oshawa Down Town. (id:59911)
Homelife/future Realty Inc.
114 Noden Crescent
Clarington, Ontario
Beautiful Conner lot With 4 Bedroom House with combined with eat in kitchen. Walkout through Kitchen to Backyard. No Side Walk, park 4 cars parking in driveway! Minutes Away from Great Schools, Parks, Shopping, Restaurants, Bank & community center. hot water tank owned. **EXTRAS** Stove, Fridge, Hood fan & Dishwasher. (id:59911)
RE/MAX Ace Realty Inc.
77 King Lane
Clarington, Ontario
**RARE OPPORTUNITY TO PURCHASE AND BUILD A UNIQUE CUSTOM HOME WITH A NORTH AND SOUTH ENTRANCE ON ONE OF THE LAST ESTATE BUILDING LOTS LOCATED IN THE HAMLET OF HAMPTON, SURROUNDED BY CUSTOM HOMES, ON 1.26 ACRE IRREGULAR SHAPED RAVINE LIKE SLOPED PRIVATE TREED PARCEL**EASY ACCESS TO 401,418 AND 407/ WALKING DISTANCE TO COMMUNITY CENTRE,SCHOOLS,WALKING TRAILS, BOWMANVILLE CREEK/PROPERTY ZONED RESIDENTIAL HAMLET/** ALL ILLUSTRATIONS ARE FOR NEW HOME TO BE BUILT//BUYERS ARE ENCOURAGED TO CALL TOWN PLANNING AND CLOCA//a **EXTRAS** SURVEY AVAILABLE ONLINE TO DOWNLOAD,EXISTING DRILLED WELL AS IS (id:59911)
Royal Heritage Realty Ltd.
11 Lesterwood Crescent
Toronto, Ontario
Newly Renovated, legal Basement, furnished Apartment W/Ensuite Laundry, separate back entrance. 2 bedrooms rooms with large closets. Located in High Demand, Friendly, peaceful Neighbourhood. Spacious Rooms & Open Concept Family, Kitchen, Living Area. A Quick Walk to Thomson Memorial Park. Minutes From All Amenities; Schools, Community Center, Library, Groceries, STC mall, Shopping, TTC stop and Kennedy subway, close to 401. Tenant pays 40% Utilities - Hydro, Heat and water. Family/ working professionals preferred. (id:59911)
Right At Home Realty
205 South Ocean Drive
Oshawa, Ontario
Beautiful Vacant 4 Bedroom Detached Home Nicely Finished 3 bedroom basement with separate entrance. Double door entry & double car garage. It has a 9 feet ceiling, A kitchen with granite counter, Newly renovated hardwood flooring, Open to breakfast area. Main Floor & Basement both have Stainless Steel Appliances. Overlooking & welcoming great room with gas fireplace. All the information as per seller. **EXTRAS** Walking Distance to Durham College & Unit. 2 Mins to Hwy 407. Future Mall & School Walking Distance (id:59911)
RE/MAX Ace Realty Inc.
Lower-R - 130 Kingston Road
Toronto, Ontario
Location, Location, Location!!! Downtown Buses/Streetcars Station At Front On Kingston Road, Close To Laundromat, Theatre, Pharmacy, Convenient Stores, Coffee Shops, Restaurants, LCBO And The Beaches. Quiet Neighborhood. (id:59911)
Nu Stream Realty (Toronto) Inc.
257 Patricia Avenue
Toronto, Ontario
Presenting an exceptional opportunity to own a one-of-a-kind, energy-efficient home. This off-grid property boasts a substantial 30kW battery storage system and 6,000W of solar power, all situated on a picturesque 50' x 132' fully fenced, private lot with a secure gated entrance. The bright 3+1 bedroom bungalow includes a separate entrance to a lower level apartment featuring a chefs kitchen, complete with a premium 48" KitchenAid gas range and hood. Additional highlights include a spacious tandem garage with ample storage and a large outdoor storage shed. Ideally located within steps of the Yonge/Finch subway, parks, schools, shopping, and the upcoming Steeles subway extension, this property combines sustainable living with urban convenience. **EXTRAS** 30KW Battery Backup Solar System with 18K inverter controller with 6,000 Watts of Solar, Rinnai ComTankless Hot Water System, Electronic Gate, High Security System, 3M Water Softener, 200 AMP, 300 sq. ft Green House, Hot Tub, 3 Entrances (id:59911)
RE/MAX Ultimate Realty Inc.
16 Glenelia Avenue
Toronto, Ontario
Located in the prestigious Willowdale neighbourhood, this spacious two-story home sits on a large 60 x 125 ft lot and offers a prime opportunity for home buyers, investors, or builders. The property includes 4 bedrooms on the second floor and a walk-out basement unit, both currently tenanted, making it perfect for those looking to supplement their mortgage with rental income or for investors seeking a stable revenue stream.The family room on the main floor includes a fireplace, and the layout is designed to maximize natural light throughout.With easy access to TTC, shopping, parks, and highly-ranked schools, this property offers both convenience and flexibility. Builders will also appreciate the large lot for future development opportunities. This is a rare find in a sought-after neighbourhood. **EXTRAS** Unknown (id:59911)
Gate Real Estate Inc.
725 Dovercourt Road
Toronto, Ontario
Amazing Retail Space In Trendy Dovercourt Neighbourhood*The perfect opportunity to have your own business situated in Little Italy*The main-level commercial space offers one storefront with excellent corner exposure and access to the busy foot traffic of Bloor and Dovercourt *Prime location and incredible exposure are desirable for this high-demand commercial space*The location is famous for its charismatic neighbourhood, lively nightlife, and great transit options*Main floor 750 sq f +Basement with Lots Of Storage Space and 1-2 pieces bathroom**High Ceiling Makes It Possible To Do Great Designs*Great Location With High Foot Traffic *Easy Access To Green Parking *Many Possibilities *Flexible And Responsive Landlord* Lots Of Storage Space In The Basement*Walking Distance To Subway* (id:59911)
Royal LePage Signature Realty
Bsmt - 222 Combe Avenue
Toronto, Ontario
Cozy 1BR Apartment in Bathurst Manor. Steps From TTC Stops, Close to Yorkdale, Downsview TTC Station, Downsview Park (Canadas 1stUrban National Park) Bombardier, Yorkdale Shopping Centre, York U, Earl Bales Park For Hiking, Skiing & More) Shops, Restaurants AndEven A Starbucks Within Walking Distance. Forced Air Natural Gas Heating, A/C, High-Speed Internet, Rogers Ignite Cable TV, Full-SizedStainless Steel Appliances, Eat-in Kitchen w/TV, Private Laundry Facilities & Fully Furnished. The Apt Has A European Style Wshrm w/LargeShower, Pedestal Sink & Toilet. The Bdrm Has A Queen Size Bed w/Bookshelf Headboard, A Very Comfortable Leather Love Seat, An Ottoman w/Storage That Also Doubles As A Coffee Table, A Built-in Closet, A Chest of Drawers And A 42" TV Wall Mounted TV. Lots Of Storage. Ready To Move In. Small to Medium Well Mannered Pets OK. No Room for additional furniture. **EXTRAS** 1 Parking Space on the Driveway & Tesla Charger Available, Subject to Conditions/Availability (id:59911)
Intercity Realty Inc.
1401 - 225 Sumach Street
Toronto, Ontario
Welcome to DuEast Condos located at 225 Sumach Street. This Gorgeous 1 bedroom condo boasts 531 sq ft plus a large 100+ sq ft east facing balcony for you to soak up that morning sun. This bright and airy suite features a very functional and well proportioned one bedroom layout (a real bedroom - with a window) with a beautiful east facing view. Lots of storage space in the unit in addition to an above ground storage locker located on the third floor for all your extra boxes and luggage. Live a clutter-free vibrant urban lifestyle with everything this neighbourhood has to offer. Start your day with a coffee from the popular Le Beau croissanterie across the street, come back for a workout at your state-of-the-art condo gym and once you're ready to start your work day, head over to the co-working space. Amenities include a gym, games room, outdoor terrace, co-working space, kids zone, garden beds, movie room and much much more! Streetcar right outside your condo connecting you to TMU & Eaton Centre. (id:59911)
Royal LePage Signature Realty
50 Hazelton Avenue
Toronto, Ontario
Client Remarks50 Hazelton Ave. Is On One Of The Most Beautiful Streets In Toronto. Quiet, Yet So Close To Yorkville And All It Has To Offer. Completely Gutted And Renovated - Perfect For Tenants Used To An Elegant Style Of Living. Hang Out On The Sweet Front Porch, Or Gorgeous Side & Back Yard. Contemporary Kitchen With Separate Eat-In Area/Family Room - Double Doors Leading To Private, Large Yard And Entrance To Parking; 3 Bedrooms. Shop The High End Boutique Stores And Dine In Some Of The Best Restaurants In The City. Walk Everywhere - U Of T., Rom, Best Shopping, Subway! This Tree-Lined Street Is Sure To Enchant. Once You Live Here, You Won't Want To Leave. (id:59911)
Chestnut Park Real Estate Limited
1205 - 10 Bellair Street
Toronto, Ontario
Elevate your lifestyle in this magnificent 2+1 bedroom Yorkville condo, boasting approximately 3100 square feet of impeccably designed space & clear views. The primary suite is complemented by an incredible walk-in dressing room, providing ample space & elegant storage, a spacious 5 piece ensuite and its own private balcony. The true highlight is the immense 500+ sq ft terrace with direct access from the family, dining rooms and kitchen; a private outdoor haven featuring two dedicated gas lines, ideal for grilling, entertaining, & creating your personal urban garden. No 10 Bellair is a world class condominium building renowned for its exceptional service and amenities. Enjoy the convenience of valet parking, 24-hour concierge, four guest suites, & a state-of-the-art wellness centre with a 2-storey fitness centre, golf simulator, indoor pool & hot tub and more. Plus, of the three parking spots one has a universal EV charger. Embrace the vibrant energy of Yorkville, with world-class shopping, dining, & cultural attractions just steps from your door. A truly rare opportunity to own a substantial & spectacular residence in Toronto's most prestigious address. Please note: Some photos have been virtually staged. (id:59911)
Harvey Kalles Real Estate Ltd.
#3 - 1747 Bathurst Street
Toronto, Ontario
Hydro, Water, and Parking Included! This fully renovated top-floor apartment in the heart of midtown Toronto offers bright, spacious living with plenty of natural light. Located in a well-maintained triplex, the unit features a private terrace perfect for relaxing or entertaining a modern kitchen with stainless steel appliances, convenient ensuite laundry, and one dedicated outdoor parking space. Ideally located just steps from transit, top-rated schools, Cedarvale Park, and some of the city's best shops and restaurants. Commuters will appreciate quick and easy access to downtown Toronto, Allen Road, and Highway 401, making travel seamless whether you work in the city or beyond. Don't miss this rare opportunity to live in one of Toronto's most sought-after neighbourhoods! (id:59911)
Forest Hill Real Estate Inc.
54 Stanley Terrace Avenue
Toronto, Ontario
A truly rare opportunity in the heart of vibrant King West. this exceptional property includes two separately deeded lots, featuring a beautifully restored Victorian 2.5-storey semi-detached home with over 2,700 sq. ft. of living space, along with a unique bonus: a second lot with an attached 2-car garage overlooking Stanley Park. Perfectly positioned for urban living, this home is just steps from King Streets acclaimed restaurants, shops, and amenities.Meticulously renovated across all four levels, this 4-bedroom, 3.5-bath residence blends modern upgrades with timeless 1800s character. The main floor boasts 10.5-foot ceilings, sun-filled rooms framed by large windows, and a seamless walkout to the backyard and adjoining lot. Period details including original crown mouldings, trim, baseboards, and staircase have been carefully preserved. The chefs kitchen features new cabinetry, quartz countertops, a stylish backsplash, and high-end appliances.Upstairs, the third floor is dedicated to a sun-drenched primary retreat with a private rooftop deck, while the second level offers two oversized bedrooms, a full laundry area, and a luxurious 4-piece bath with heated floors. The fully underpinned lower level impresses with 8-foot ceilings, custom built-in cabinetry and shelving, engineered hardwood floors, a Dimplex Opti-myst fireplace, and a sleek 3-piece bath with heated floors ideal for a family room or guest suite.This is a one-of-a-kind property that offers heritage charm, modern comfort, and flexible space in one of Torontos most dynamic neighbourhoods. (id:59911)
Sotheby's International Realty Canada
1608 - 1 Pemberton Avenue
Toronto, Ontario
Welcome To This Bright & Spacious 2+1 Bedroom, 2 Bathroom Corner Suite At Yonge & Finch With Direct Underground Access To Finch Subway Station! Approximately 1000 Sq.Ft., This Is One Of The Largest And Most Sought-After Layouts In The Building. The Functional Split-Bedroom Floor Plan Features A Generously Sized Enclosed Den With Floor-To-Ceiling Windows And A Door. Perfect As A 3rd Bedroom Or Private Home Office. Recently Renovated With Brand New Flooring, Fresh Paint, And Upgraded Lighting Fixtures Throughout. The Modern Kitchen Boasts Quartz Countertops, Stainless Steel Appliances, And A Rare Window Offering Natural Light. Move-In Ready! Enjoy The Convenience Of A Well-Managed Building With 24-Hour Gated Security. Maintenance Fees Cover All Utilities. Located In The Top-Ranked Earl Haig S.S. School Zone, And Steps To Restaurants, Shops, Transit & More. Includes 1 Parking & 1 Locker. Don't Miss This Incredible Opportunity! (id:59911)
Smart Sold Realty
66 Robert Street
Toronto, Ontario
This impressive Victorian sits on one of the most coveted streets in Harbord Village. The location is unbeatable - just around the corner from Kensington Market, Little Italy, and Chinatown, offering a perfect blend of Torontos best dining, culture, and character. U of T is a short stroll away, as are top-rated schools - ideal for academics, families, or savvy investors. At 66 Robert St, a welcoming foyer sets the tone, revealing a meticulous renovation that honours the homes original charm with soaring ceilings, intricate mouldings, and an incredible sense of space. The wood-burning fireplace anchors a warm and welcoming living room that flows into a formal dining area and then onto the main floor powder room. At the back, the large eat-in kitchen opens onto a serene, private backyard - a true city oasis. Spread over four generous levels, this large home blends historic character with modern comfort. The third-floor primary retreat is a show-stopper, featuring a spa-like ensuite, private den, and a sun-drenched deck with CN Tower views - your personal escape in the heart of the city. Three spacious bedrooms occupy the second floor along with a lovely spacious washroom, offering flexible space for growing families, home office, or guests. The finished basement boasts unusually high ceilings, a full kitchen combined with living area, and an additional flex room. The separate entrances make this space ideal for rental income, or extended family. Laneway parking potential + street permit parking available. Surrounded by top schools, charming cafes, restaurants, parks, and culture, this home offers the best of downtown living in one of Torontos most beloved historic neighbourhoods. Dont miss this rare opportunity to own a piece of Harbord Village magic. (id:59911)
RE/MAX Hallmark Realty Ltd.
