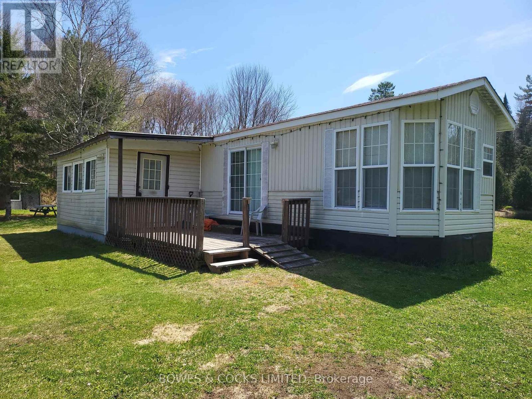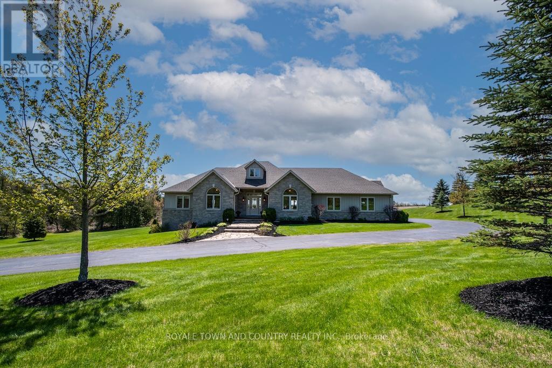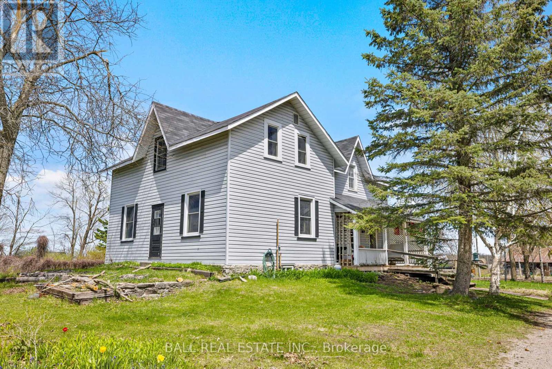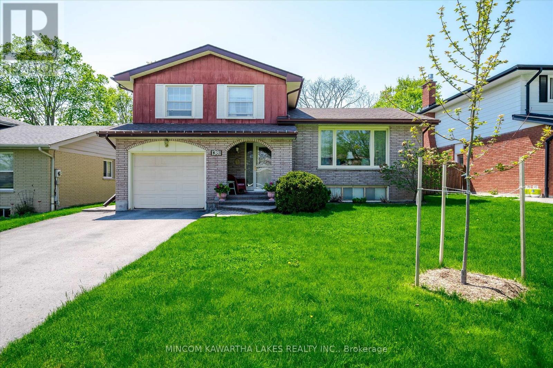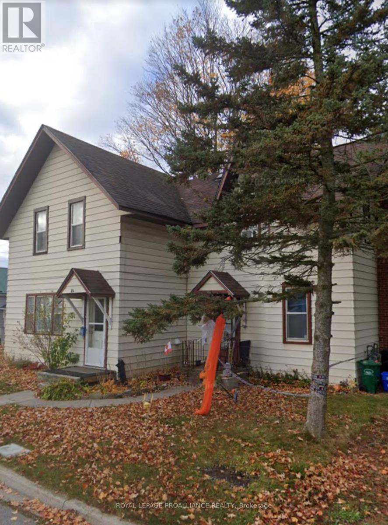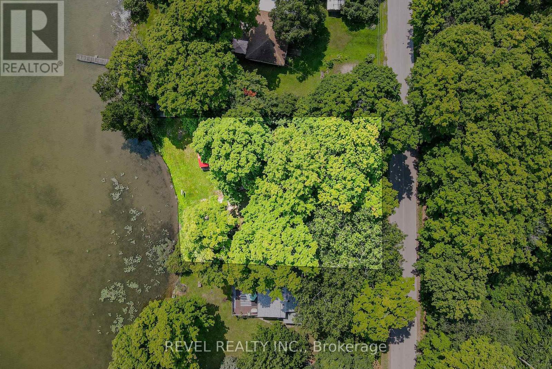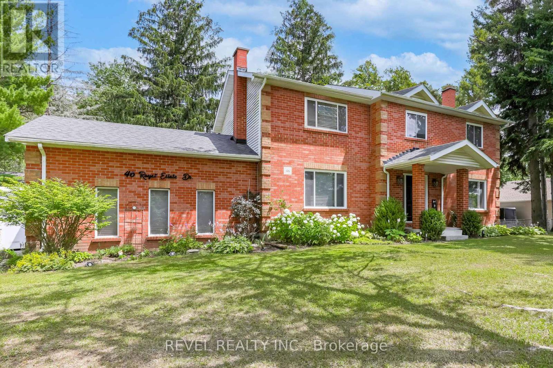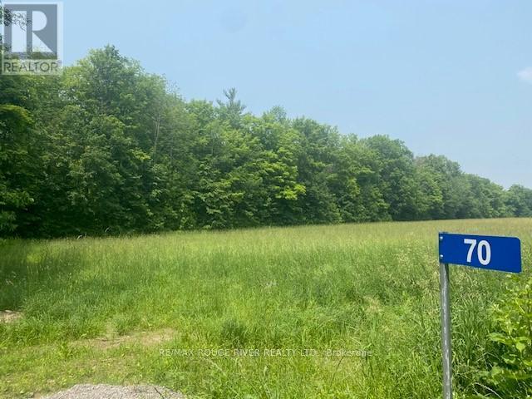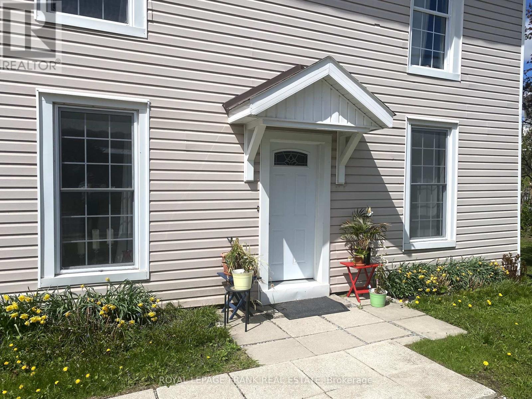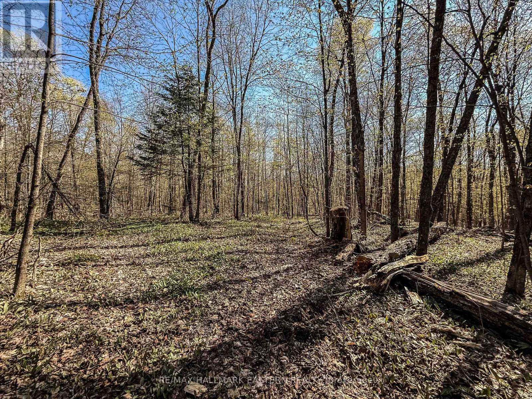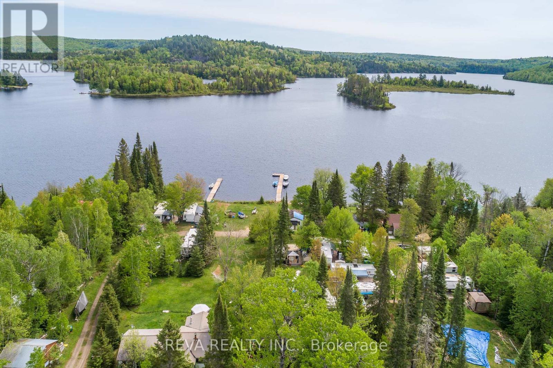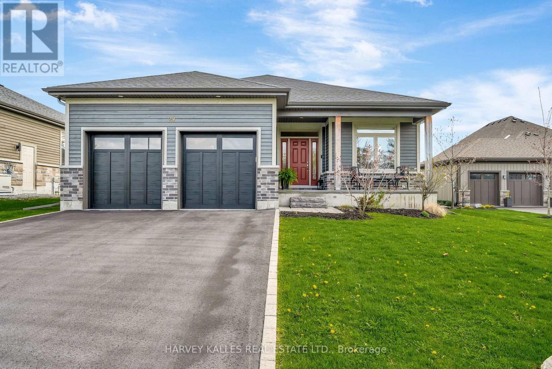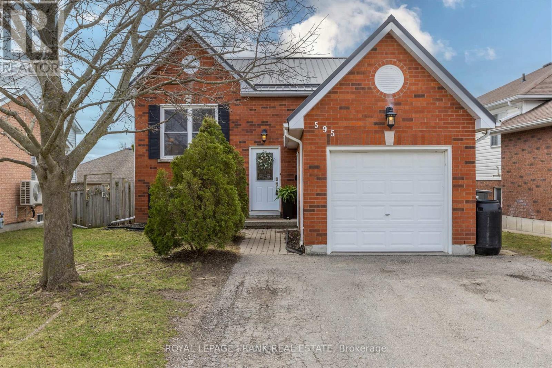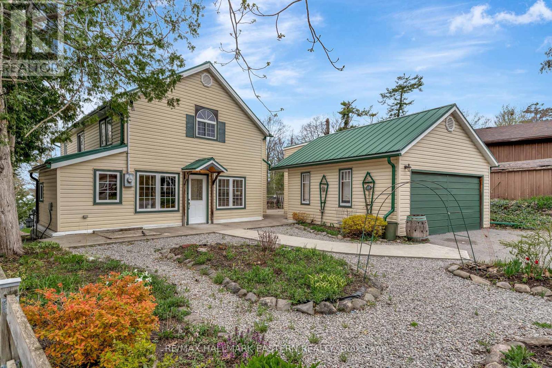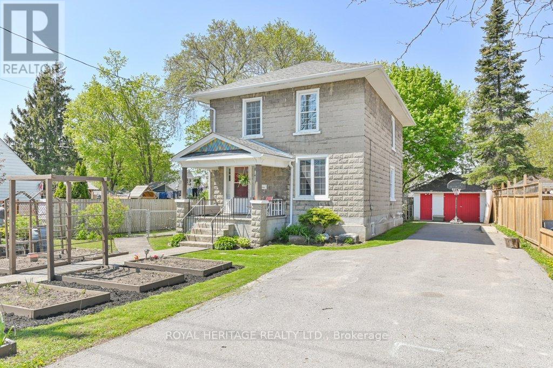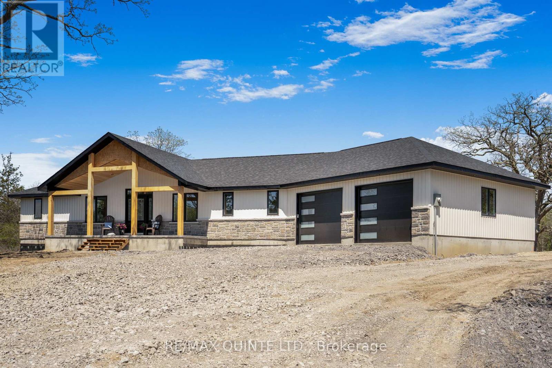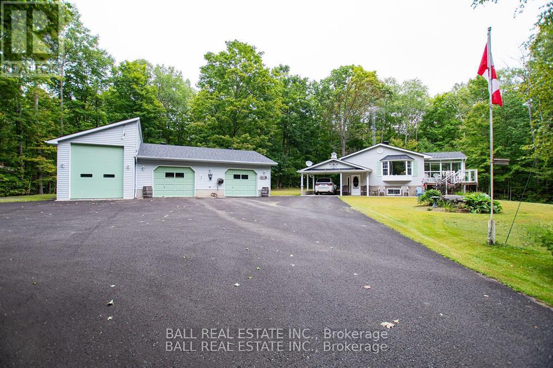7 Forin Street
Belleville, Ontario
Stunning Historic Home in Old East Hill! Step into timeless elegance with this beautifully restored 19th-century 2-storey brick home, ideally located in the heart of Old East Hill just a short walk to schools, markets, scenic trails, galleries, and top local restaurants. Blending historic charm with today's modern comforts, this 4-bedroom home has been completely revitalized from top to bottom. Every detail has been carefully considered, from new electrical and plumbing systems to spray foam insulation, updated windows, and new hardwood and porcelain flooring throughout. A newer high-efficiency boiler (2 years old), a newer heat pump, and upgraded washer/dryer add even more value and convenience.The custom-designed kitchen is a chefs dream, featuring granite countertops, heated floors, cherry cabinetry, and high-end appliances; including an oversized fridge/freezer. The redesigned back entry provides easy access to the detached garage, carport, and one of two private driveways.Upstairs, you'll find four spacious bedrooms with soaring 9-foot ceilings and a versatile office space in the bright upper landing (formerly the servants quarters off the second staircase). The luxurious main bathroom boasts a Jacuzzi tub and large tiled shower. Enjoy the seasons from the inviting sun porch, which overlooks a beautifully landscaped lot with flowering shrubs, new trees, and perennial gardens perfect for entertaining or relaxing with family and friends. Additional updates include new custom blinds on most windows, custom cabinet work, a new garage roof, new roof on the rear portion of the home, 36,000 BTU A/C unit with Heat pump with enough BTU's to accommodate a second head unit.This is a rare opportunity to own a completely updated piece of history in one of the most sought-after neighborhoods in the area. (id:59911)
Exp Realty
56 Otter Lake Road
Faraday, Ontario
This exquisite residential property boasts a large, serene, deep pond and is located back off the road, offering good privacy and it's just 5 minutes to Bancroft. The one-bedroom home with a bright, spacious living area and kitchen offers views of the pond and property. It is perfectly suited for a retired couple, a single or first-time home buyers. The mostly level lot is easy to maintain. Live your life in a wonderful setting while you observe the wildlife in your backyard. *The property is being sold in "as is" condition and there are no representations or warranties by the Seller. (id:59911)
Bowes & Cocks Limited
1308 River Road
Kawartha Lakes, Ontario
Stunning Custom-Built Stone Bungalow! This Exceptional home sits upon 1.89 acres surrounded by farmer's fields and lush green landscaping. From the moment you enter the paved drive, the extraordinary experience begins with flagstone walks, stamped concrete patios, beautiful gardens, and a grand entry to an open-concept kitchen, living and dining rooms. A primary suite with a walk-out to the hottub, stunning ensuite bath, walk-in closet, hardwood floors, gorgeous windows, custom blinds, impressive fireplace and granite counters. Downstairs offers endless possibilities either as an entertainer's paradise or in-law suite with a second kitchen, living room, bath, office/bedroom space, storage, walk out and entry to the garage. The entertaining can continue under an impressive pine pavilion, a breathtaking view, complete with lighting, surround sound and a custom fire pit. Not to be excluded is the heated triple car garage with epoxy floor and an entry to your home for both levels. This home isthe epitome of country luxury! (id:59911)
Royale Town And Country Realty Inc.
589 County Road 8
Kawartha Lakes, Ontario
Welcome to the next chapter of your story a home that grows with you. Set back from the road and framed by wide-open skies and peaceful surroundings, this charming 2-storey home invites you to settle in and make it your own. With four spacious bedrooms, two full bathrooms, and a generously sized parcel of land, it offers the kind of flexibility and comfort that's hard to come by. Whether you're dreaming of more space for your growing family, a place to plant a garden and let your kids roam free, or the perfect canvas for your own design vision, this home is full of opportunity. It's not just a property it's a starting point for something beautiful. (id:59911)
Ball Real Estate Inc.
1381 Heather Lane
Peterborough West, Ontario
West End Classic with in-ground pool and sunroom! Beautiful Family Home in Peterborough's Sought-After West End . Welcome to this well maintained 3-bedroom, 2-bathroom home located in the highly desirable West End of Peterborough - an area known for its excellent schools, family-friendly atmosphere, and unbeatable convenience.This spacious and well constructed home offers impressive features throughout, including a lovely sunroom/screened porch overlooking the private yard and pool. The main floor is filled with natural light and boasts a well-appointed, updated kitchen, flowing into a cozy living area.Upstairs, you'll find 3 generously sized bedrooms and a 4 piece bathroom. The mid level features a large family room with gas fireplace that walks out to the sunroom and back yard. The lower level includes a large rec room/gym area plus a separate games room complete with pool table. So much space and so many options!! The enhanced ceiling height allows for a workshop, laundry area and tons of storage on this level as well. Step outside to your private backyard oasis, complete with an in-ground pool - perfect for summer fun and entertaining. A nicely landscaped, level lot that includes a garden shed to augment the one car garage. This home truly offers the best of both worlds: tranquility and space in one of Peterborough's most sought-after neighbourhoods, with schools, parks, and amenities just minutes away. Lovingly cared for by the same family for over 40 years, it's time for a new family to call it home. Don't miss this rare opportunity to own a home that checks all the boxes in the heart of the West End! (id:59911)
Mincom Kawartha Lakes Realty Inc.
A & B - 24 Flindall Street
Quinte West, Ontario
Incredible opportunity to own a fully legal duplex featuring two self-contained 2-bedroom apartments, 24A and 24B, each with its own private entrance and a shared, locked interior door for optional access between units. Both apartments are completely independent, with separate furnaces, hot water tanks, water meters, and electrical panels. Gas, hydro, and water are metered separately, allowing for individual billing per unit. Each unit offers two bedrooms, a living room (currently used as a third bedroom in the lower unit for additional rental income), a three-piece bathroom-complete with a jacuzzi tub in the lower unit-a full kitchen with fridge and stove, and in-unit laundry. Both units are pet-free and smoke-free, with hardwood flooring throughout and ceramic tile in the bathrooms. Main floor has 9 foot high ceiling. Laundry located on Main and upper levels. The upper unit rents for $1,850/month and is unfurnished, with tenants paying their own utilities. The lower unit rents for $2,650/month and is rented as three fully furnished rooms, with all utilities included. Each room is outfitted with a queen bed, wardrobe, dresser, desk, couch, and TV. The lower kitchen comes fully stocked with a microwave, air fryer, dishes, pots, pans, and utensils. The property features 6 parking spaces. Included in the sale are all furnishings in the lower unit, three fridges, three stoves, two washers and dryers, a spare stove and TV, carpentry tools, a snow blower, and a lawn mower. Located just 15 minutes from Highway 401 and only minutes to CFB Trenton, this turnkey investment property is perfect for investors or live-in landlords seeking strong rental income in a prime location. Annual rents $54000.00 per year Net $46285.00. (id:59911)
Royal LePage Proalliance Realty
23 Sugarbush Trail
Kawartha Lakes, Ontario
Discover the perfect canvas for your dream home with this remarkable 100-foot waterfront lot on picturesque Lake Scugog. Nestled in a serene, forested setting, this property offers unparalleled privacy and breathtaking lake views, ensuring a tranquil retreat from the everyday hustle. Panoramic views of Lake Scugog's shimmering waters right from your future doorstep. The lot is surrounded by lush forests, providing a peaceful escape and a sense of seclusion. The property behind is undeveloped. Located on a quiet street, this property promises a serene atmosphere while still being conveniently close to amenities. Just minutes away from the charming towns of Port Perry and Lindsay, offering a variety of dining, shopping, and recreational options. Embrace the beauty of the Trent-Severn Waterway and enjoy easy access to numerous lakes for boating, fishing, and outdoor adventures.This is a rare opportunity to own a slice of paradise on Lake Scugog, perfect for those seeking privacy, natural beauty, and a gateway to all the water activities you can imagine. Seize the chance to create your lakeside sanctuary. (id:59911)
Revel Realty Inc.
46 Royal Estate Drive
Kawartha Lakes, Ontario
Nestled among towering trees, this stunning custom-built two-storey home is situated in a coveted enclave of executive homes. Boasting 4+1 bedrooms and 3 bathrooms, this residence features an updated eat-in kitchen with stainless steel appliances, modern cabinetry, large windows, and a walk-out to a deck overlooking a private, treed backyard. The family room offers a cozy wood fireplace, while the combined living and dining areas provide ample space for entertaining. The primary suite is complete with a walk-in closet and a brand-new 4-piece ensuite bath.Upon entry, a spacious foyer welcomes you with double closets, leading to a convenient laundry room with a 2-piece bath and garage access. Throughout the main level, crown moulding and high-end flooring enhance the aesthetic appeal. Additionally, a detached barn/workshop with hydro and water connections adds versatility to the property.Outdoors, enjoy a great Artic Spa swim spa and ample deck space for entertaining amidst the tranquility of the backyard. The partially finished basement includes a bedroom, a recreational area, and abundant storage, ideal for in-law potential or additional living space.This home is ideally located with easy access to Hwy 115, 401, and 407, offering unparalleled convenience. Discover the perfect blend of luxury, functionality, and prime location schedule a showing today to experience everything this exceptional property has to offer. (id:59911)
Revel Realty Inc.
133 Robmar Crescent
Kawartha Lakes, Ontario
UPDATED 3 BEDROOM BUNGALOW ON 1/2 ACRE IN SOUGHT AFTER MANILLA WOODS SUBDIVISION. ENJOY LOWER KAWARTHA LAKES PROPERTY TAXES WHILE LIVING JUST ACROSS THE STREET FROM DURHAM REGION. MAIN LIVING AREA HAS SOUTHERLY EXPOSURE WITH WALKOUT TO A 19' X 21' DECK OVERLOOKING PRIVATE REAR YARD. FEATURES HEATED BATHROOM FLOORS. SERVICES WITH TOWN WATER, NATURAL GAS, FIBER OPTIC INTERNET & SCHOOL BUS ROUTE. 21' X 72' DRIVEWAY GREAT FOR RV PARKING, PLUS VEHICLE ACCESS TO THE REAR YARD TOO. HOME HAS 200 AMP SERVICE SUITABLE FOR CAR CHARGER INSTALLATION. LOCAL AMENITIES INCLUDE; VARIETY STORE/POST OFFICE, LIBRARY & SERVICE STATION OFFERING A COFFEE BAR & COMPETITIVE GAS PRICES. THE TRANS CANADA TRAIL CROSSES SIMCOE ST. 1 KM SOUTH OF MANILLA. THE HOME IS VERY ENERGY EFFICIENT. OWNER 95% HEATS WITH THE GAS FIREPLACES. LAST YEAR'S GAS COSTS $1,256.24. BACK UP ELECTRIC HEAT USED MINIMALLY. LAST YEAR'S ELECTRICITY COSTS $1212.73. SHINGLES REPLACED IN 2019, MOST WINDOWS UPDATED & DRIVEWAY PAVED 2024.GREAT LOCATION! 15-20 MINUTES TO PORT PERRY, 20 MINUTES TO LINDSAY. (id:59911)
Lifestyle Brokerage Limited
11 Woodworth Drive
Kawartha Lakes, Ontario
This is a remarkably beautiful Four Mile Lake property that has been thoughtfully designed to be enjoyable in every season. The large, level 1.6 acre lot with 145 ft of west-facing waterfront provides exquisite privacy, smooth granite outcroppings and a wonderful sense of connection to the natural surroundings. The lovely cottage has had $200,000 in recent upgrades, including a new Waterloo Biofilter septic system (2017), heat pump/furnace (2018), well and water treatment systems (2019/2020), and numerous cosmetic enhancements. The living, dining, kitchen and powder rooms are on the main level, along with a wrap-around deck and a very spacious sun room in a woodland setting with new vinyl/screened stacking windows. Three bedrooms including the Primary and a luxurious 4 pc bathroom are on the upper level, and a finished loft provides extra living space. The waterfront studio is also spectacular, with an expansive seasonal living area on the upper level, a lakeside sitting room on the lower level for perfect sunset viewing, and a spacious storage room with a newly installed ECO toilet. Most furniture, which is of exceptional quality, is included. (id:59911)
Kawartha Waterfront Realty Inc.
70 Richardson Road
Trent Hills, Ontario
Northumberland County, With Its Rolling Hills, Majestic Forests, Fertile Pastures And Sparkling Waterways, Is Truly Glorious, And Nestled In An Idyllic Corner Of This Natural Wonder You Will Find "Richardson Meadows". Located On The West Side Of Richardson Road You Will Find 70 Richardson Rd., A Beautiful Meadow Which Is Approximately 2 Acres With Mature Trees At The Western Boundary. If you're searching for a picturesque site to build your forever house, 70 Richardson Rd.is for you. Situated A Short Drive To The Quaint Villages Of Hastings And Warkworth, This Site Is Near All Amenities And Offers A Singular Land Ownership Opportunity Not To Be Missed. (id:59911)
RE/MAX Rouge River Realty Ltd.
25 Percy Street
Cramahe, Ontario
Comfortable move in ready 2 bdrm upper duplex with large primary rms. Many updated windows. Fridge, stove, washer, dryer provided. Separate private front entrance & side single car parking. Separate hydro, shared forced gas furnace with baseboards if needed. Due to one main heating system & lower tenants health needs, no smoking / vaping or pets permitted. One block to restaurants, banks & shopping. Close to 401 for commuters. Tenant to pay own hydro, cable, internet, garbage removal & tenant insurance. Detached shed shared by both tenants. Rental application with references to be completed and approved. First and last months rent required. Suitable for professional couple. Email Diane Chapman at [email protected] for viewings and additional information. Tenant occupied so notice is required. (id:59911)
Royal LePage Frank Real Estate
96 Charles Road
Tweed, Ontario
GO JUMP IN THE LAKE! Enjoy swimming, boating and fishing with easy LAKESIDE living, only a stone's throw from the house to water! Year round Waterfront Bungalow on beautiful STOCO LAKE in Tweed. Cozy three bedroom, 1 Bath home. Open concept living area features wood ceilings and field stone propane fireplace, to curl up beside in the winter. Stunning lake views from main rooms. Nice kitchen includes fridge, stove, washer & dryer. Direct access to attached garage for parking and storage. If you like to entertain, your guests will be impressed with the large lakeside deck with glass railings for unobstructed view of the water. Steps leading to nice level spot at the water's edge for kids to play and walk into the Lake. This property is located on quiet dead end paved road, close to boat launch and Village Amenities. Well maintained property is move in ready. Metal roof, sandpoint well & septic. Get ready to enjoy this incredible waterfront home creating memories that will last a lifetime at the Lake! (id:59911)
RE/MAX Hallmark First Group Realty Ltd.
2494 Hadlington Road
Highlands East, Ontario
Looking for a beautiful place to build your dream home? This surveyed (2021) 10 acre parcel of land is situated on a year round municipal road amongst other homes and close to the town of Wilberforce and up the road from a beach and boat launch on Monmouth Lake. Hydro readily available as there is an easement for hydro lines running across the middle of the property. There is a driveway in place and an area of land has been partially cleared for ease of entrance. Priced to sell and won't last long! (id:59911)
RE/MAX Hallmark Eastern Realty
282 County Road 48
Havelock-Belmont-Methuen, Ontario
| HAVELOCK-BELMONT-METHUEN | Loved and well-maintained by the same owners for the past 22 years, this 3-bedroom brick bungalow offers comfort and simplicity. Many recent upgrades including forced air propane furnace, central air, and metal roof. The finished lower level includes a cozy family room with a wood stove making it a perfect space for relaxed evenings. Situated on a well-treed level lot with a detached garage/workshop and paved driveway. Equally ideal for family or retirees looking for a peaceful, easy living in a rural setting. Conveniently located just 3 minutes east of Havelock and only 30 minutes east of Peterborough. (id:59911)
RE/MAX Hallmark Eastern Realty
47 Wood Road
Centre Hastings, Ontario
Welcome to this beautifully updated 3 bedroom home with open concept on the main floor. This home has had numerous updates, new windows, floors, new propane furnace and 4 pc bathroom along with main floor laundry. The lower level has been completely renovated with a one bedroom in-law suite, 3 pc bathroom and own laundry, the utility room can be made into a 2nd bedroom. All within a 30 drive to the 401! (id:59911)
Our Neighbourhood Realty Inc.
1535 North Baptiste Lake Road
Hastings Highlands, Ontario
Live, work and play at Baptiste Lake - this property is a blend of Residential and Commercial use with 12 trailer sites, 3 cabins and a cottage/home. Continue to run a business and rent out the sites, or enjoy as a family compound. The 2 docks sit on 300 feet of lakefront with beautiful sunset views! Excellent fishing, swimming and boating can be enjoyed from this property, there is year round access on a municipal road and privacy from neighbouring lots. Check out the videos and images, there is a lot to see here! (id:59911)
Reva Realty Inc.
29 Pineridge Drive
Prince Edward County, Ontario
Nestled in a quiet enclave of Picton, Pineridge Drive is certainly one of the most beautiful neighbourhoods in Prince Edward County. The pride of ownership shines through each unique property as you drive around this loop of pretty homes. This beautifully finished 2-bedroom, 2-bathroom home offers low-maintenance living with refined style. Just a short drive to the white sand beaches of Sandbanks Provincial Park, this home combines small-town charm with all the perks of County living. Step inside to a light-filled open-concept layout with soaring ceilings, rich hardwood floors, and an upgraded kitchen featuring quartz counters, stainless steel appliances, walk in pantry and a stylish tile backsplash. The spacious living area opens to a stunning screened-in porch perfect for morning coffee or summer evenings.The primary suite is bright and serene, complete with a walk-in closet and spa-inspired ensuite. A second bedroom offers flexibility for guests or a home office. Both bathrooms are fresh and modern, with quality finishes throughout.The large 1600 sq ft basement is a blank canvas with roughed-in plumbing, ready to accommodate your future plans whether its a rec room, extra bedrooms, or a guest suite. Outside, enjoy a landscaped front porch and a charming backyard with a deck for entertaining. This thoughtfully designed home truly is; move-in ready. In Pineridge, you are walking distance to town for a night out at some of our best bars and restaurants. Local shops and grocery stores are all easily accessible within a few minutes drive of your front doorstep. Friends and family will visit and never want to leave, this is the magic of the Island. If Picton has been a dream on your list, come and see if this is your next home. This neighbourhood is a community in itself, residents of Pineridge thrive in their collective social activities. (id:59911)
Harvey Kalles Real Estate Ltd.
595 Westman Avenue
Peterborough West, Ontario
Welcome to this well-maintained brick bungalow nestled in the highly sought-after west end of Peterborough. Featuring 2+2 spacious bedrooms and 2 full bathrooms, this home offers comfortable living with beautiful hardwood floors throughout the main level and a durable metal roof for added peace of mind. The fully finished basement includes a second kitchen, offering excellent in-law suite potential or flexible living space. Ideally located just minutes from Fleming College, Stenson Park, and with easy access to Hwy 115 perfect for commuters and families alike. Don't miss your chance to own this versatile and inviting home in a prime location! (id:59911)
Royal LePage Frank Real Estate
1043 Lakeview Avenue
Selwyn, Ontario
Located directly across from Chemong Park in Bridgenorth, this spacious 4-bedroom home offers stunning views of Chemong Lake and is just minutes from Peterborough. Situated on a double lot, the property features both a double car garage and an additional single car garage beneath the original home ideal for a workshop or storage for your toys. On the main floor you have an eat in kitchen, large open concept living room / dining room with a cozy gas fireplace and a walk out to a sunroom and elevated deck to enjoy the views of the lake. Additionally, there is a tiled 4 piece bathroom with a glass shower, laundry room and main floor bedroom with a walk in closet. Upstairs you will be greeted by a spacious family room with cathedral ceilings, large primary bedroom and the third and fourth bedroom along with a second four piece bathroom. Need more space? The finished basement includes a walkout to the backyard and access to the single car garage. Enjoy the convenience of living close to everything - beach, boat launch, trails, shops, and local eateries all within walking distance. Newer window, a metal roof a pre-listing home inspection has been completed by AmeriSpec for your peace of mind. Floor plans and video tours are available for your convenience through the BROCHURE button on realtor.ca. Book your private showing today! (id:59911)
RE/MAX Hallmark Eastern Realty
180 Byron Street W
Quinte West, Ontario
Charming 4-Bedroom Family Home with Modern Upgrades and Versatile Living Spaces Welcome to this beautifully maintained 1576 sq ft family home, where thoughtful updates and inviting living spaces make everyday life a joy. Featuring 4 bedrooms, 1.5 baths, and a versatile layout, this property offers the perfect blend of character and function in a warm, welcoming neighborhood. Step inside to find freshly painted walls and trim (2022) that enhance the natural light throughout the home. The main floor laundry adds convenience, while the stylish kitchen boasts ample cabinetry, a large window for natural light, and appliances. Adjacent is a cozy eat-in nook perfect for casual family meals. The living room showcases dark accent walls, hardwood-style flooring, and an artistic blend of textures, complete with built-in shelving, natural light from windows .Upstairs, all four bedrooms are well-sized with fresh paint and lots of natural light. A small rec room for kids was added to the basement in 2023, offering a fun, dedicated play area or quiet retreat. The former garage was cleverly converted into an office space with loft storage (2022)ideal for remote work, a home-based business, or studio. Additional updates include new shingles and eavestroughs (2022), insulated crawlspace under the bathroom addition (2023), and new exterior paint on all doors and porches (2023). The landscaped front yard (2023) has been transformed into a gardeners paradise, full of potential for green thumbs and outdoor enjoyment. This home is move-in ready with the bonus of meaningful improvements that offer peace of mind and enhanced functionality for a modern family lifestyle. (id:59911)
Royal Heritage Realty Ltd.
878 Rosebush Road
Quinte West, Ontario
Nestled on a peaceful 1.7-acre treed lot, just steps from the Trent River, this stunning new build offers the perfect blend of modern elegance and natural serenity. Offering 1,741 sq. ft. of thoughtfully designed living space. Step onto the covered front porch, then enter the open-concept main level, where cathedral ceilings create an airy and inviting atmosphere. The sleek modern kitchen offering appliance package ** features a pantry, center island, and seamless flow into the dining area and great room. Gather around the cozy fireplace, or step through the patio doors to the covered deck, both areas offering breathtaking views of your private, tree-lined backyard. This home boasts three spacious bedrooms and two full baths, including a luxurious primary suite with a large walk-in closet and ensuite, complete with double sinks, a walk-in tiled shower, and heated floors for ultimate comfort. The oversized double-car garage leads to a spacious laundry room/mudroom, also featuring heated floors a practical and stylish addition to this well-designed home. The basement features rough- in for bathroom and wet bar. Additional Features: wide plank hardwood throughout, custom tile work, cathedral ceilings in covered deck & porch, expansive treed lot for privacy, and energy efficient mechanicals & design. Don't miss your chance to own this exceptional home in a picturesque setting. (id:59911)
RE/MAX Quinte Ltd.
20017 Highway 7
Tay Valley, Ontario
69 ACRES OF PARADISE Surround this Beautiful Custom Built Scandinavian LOG Home! Enjoy living in the fresh country air & total privacy. Nice long laneway in off the road leads to open fields and pasture areas surrounding the home. Great space for paddocks for horses or animals with a nice pond. Trails throughout the property, great for hiking, hunting and outdoor enthusiast, includes large maple bush areas to enjoy collecting sap for your own maple syrup. Excellent assortment of timber & lifetime supply of wood you can cut off your property to heat your home. Welcoming foyer with sitting area leads to open concept floor plan in the main living, dining and kitchen area with cathedral ceilings. Large patio door facing west & overlooks open fields. Cozy Jotul woodstove with capacity to heat entire home to save on propane costs on the chilly winter nights! Spacious kitchen area with ample cupboards, plus combined pantry-laundry room. 1620 Sq foot home was built in 2016, with 3 Bedrooms & 2 Full Bathrooms. Good sized primary bedroom features walk-thru him & her closets and 4 PC ensuite bath. Very cost efficient home to operate. Metal roof and propane forced air heating. Added bonus to this property is access to the Trans Canada Trail for ATV, snowmobiling, hiking, horse riding, this multi use trail extends to Perth and Sharbot Lake. Good highway access for commuters, 1 hour to Ottawa, 10 Mins to Perth Amentites shops and restuarants. Country Living here with City Convenience close by. This is a RARE find & Value Packed! (id:59911)
RE/MAX Hallmark First Group Realty Ltd.
975 Belmont 2nd Line
Havelock-Belmont-Methuen, Ontario
Havelock country living! Set back off the municipally maintained road you will find this 2 plus 2 bedroom home. Features include main floor laundry, 3 season sunroom, large deck, finished basement with freestanding fireplace in the spacious family room, carport, and detached triple car garage. Car enthusiast or mechanically inclined, you will love the garage. Its approximately 50X30 with two 8 doors and one 12 door. Great location between Marmora and Havelock. (id:59911)
Ball Real Estate Inc.

