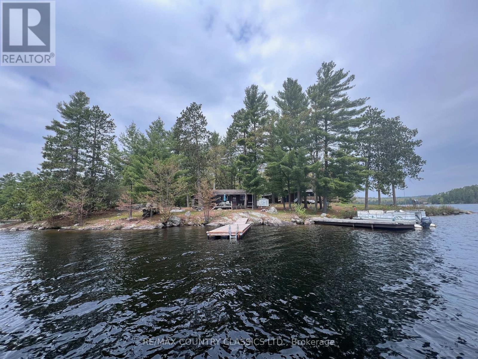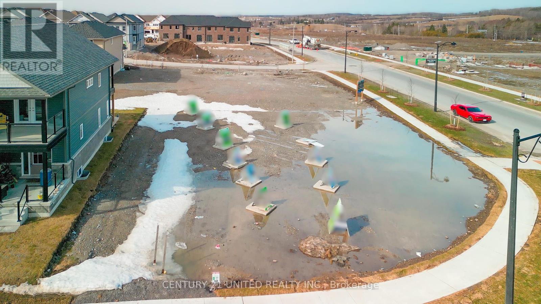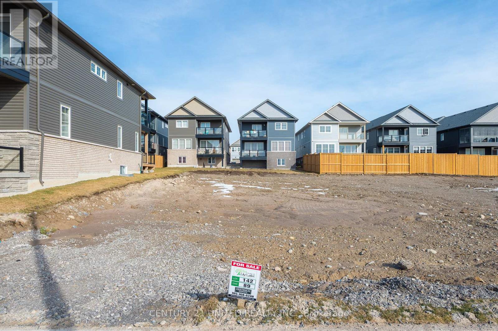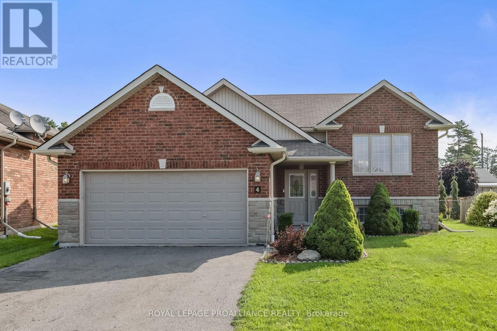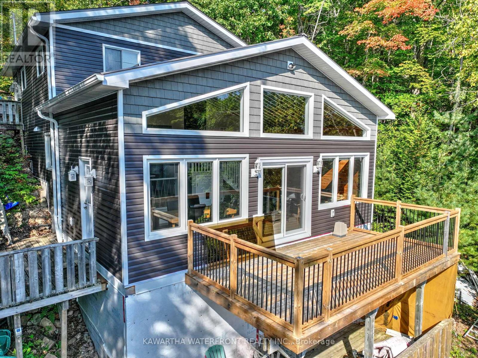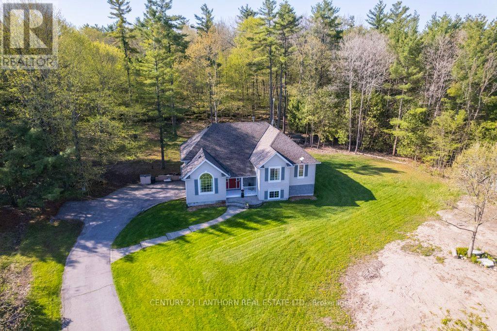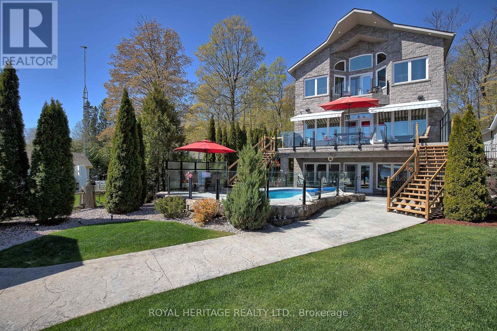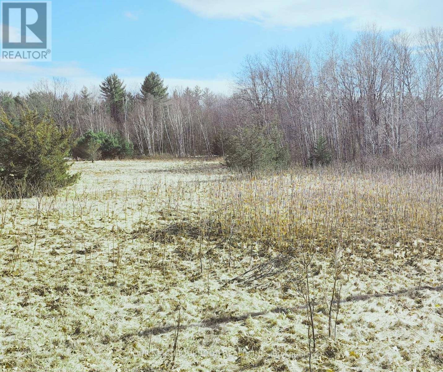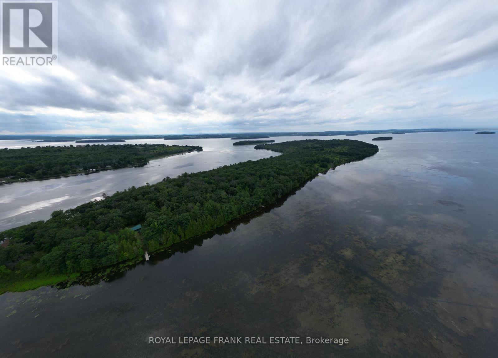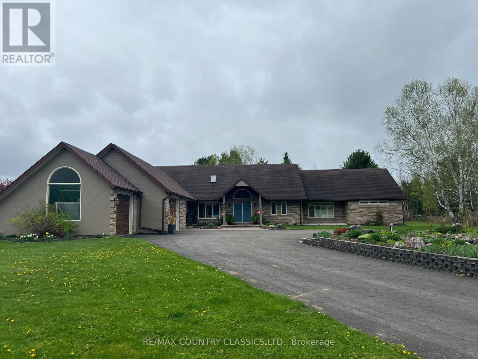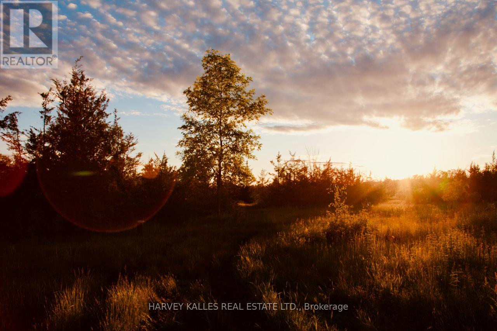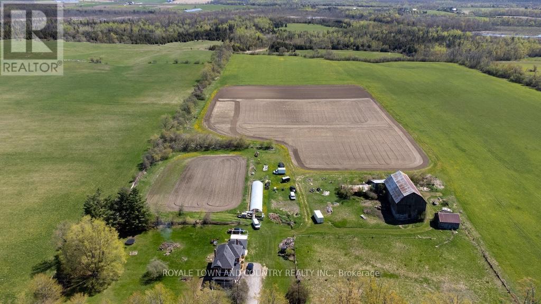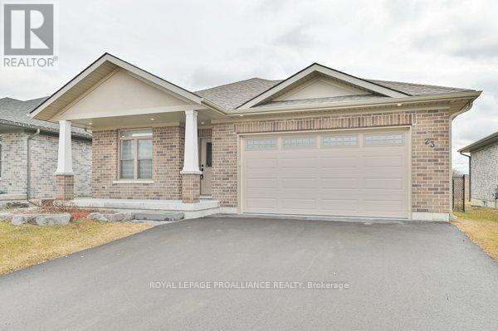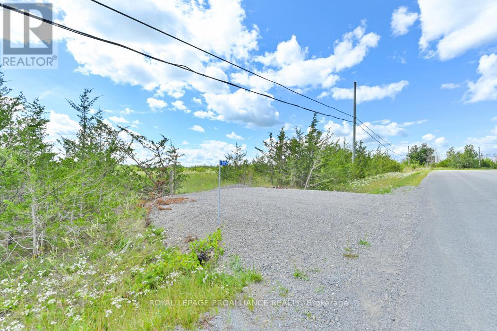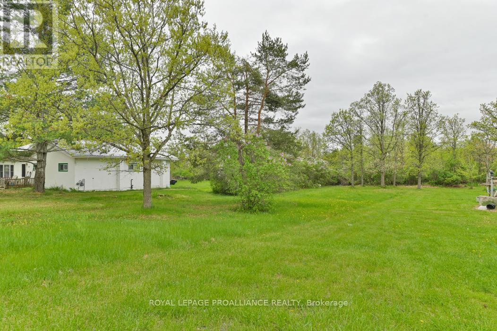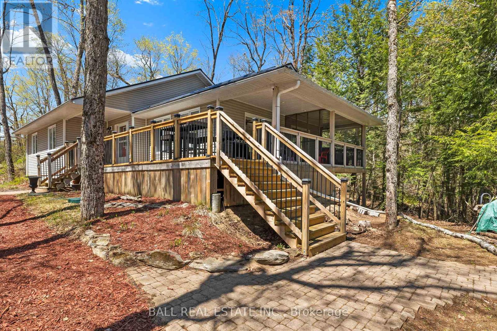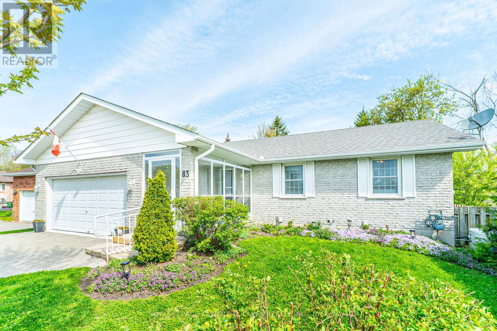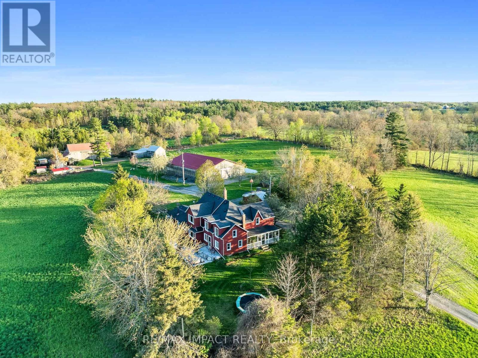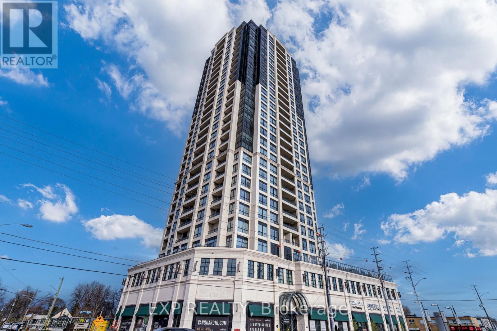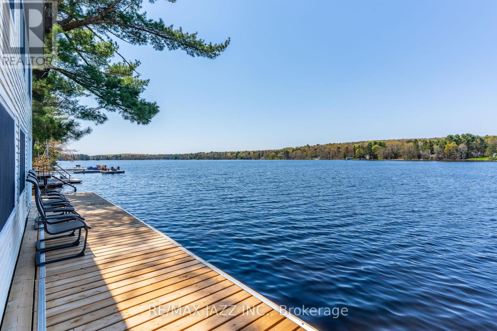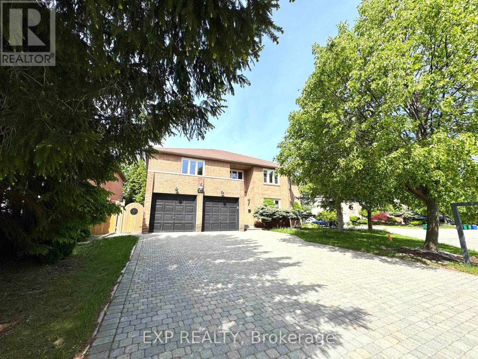910 Weslemkoon Lake
Addington Highlands, Ontario
Weslemkoon Lake - This gorgeous point lot facing southeast would make a fabulous family property to share. First time on the market, this lovely property has been in the same family for 100 years! Property is level, well treed, abuts crown land and has 667' of waterfront & .59 acres. One main 3 bedroom cottage with 960 sq ft & 2 pc bathroom. Second 3 bedroom cottage with 600 sq ft. Each cottage has a large deck at the front offering a panoramic view of this beautiful lake. Deep clean waterfront with excellent swimming and 2 docks for all your boating needs. Large wet boathouse with room for 2 boats. Spacious shower house with 3 pc bathroom plus storage. Property also has 2 wood sheds, workshop, firepit, outhouse, pumphouse & horse shoe pits. Older septic was pumped in Oct 2023. Both cottage kitchen sinks hooked up to grey water. 200 amp service in main cottage feeds to 60 amp service in second cottage. All furniture and appliances are included. Water access property. (id:59911)
RE/MAX Country Classics Ltd.
19 York Drive
Peterborough North, Ontario
PREMIUM, fully serviced, buildable vacant lost in the highly sought-after Trails of Lily Lake! Situated in a prime location, this lot is ready for your dream home! With services such as natural gas, hydro, municipal water and sewer, all the essentials are in place to begin construction. The trails of Lily Lake are the perfect place to build a home tailored to your lifestyle. With its ideal location and all the necessary utilities on site, this lot is truly a rare find. Are you a home builder who would be interested in 4 vacant lots? We have a bulk purchase sale price. Don't miss it - opportunities like this don't come often! (id:59911)
Century 21 United Realty Inc.
87 York Drive
Peterborough North, Ontario
Opportunity to own a vacant and buildable lot in the highly sought-after Trails of Lily Lake! Situated in a prime location, this lot is ready for your dream home! With services such as natural gas, hydro, municipal water and sewer, all the essentials are in place to begin construction. The trails of Lily Lake are the perfect place to build a home tailored to your lifestyle. With its ideal location and all the necessary utilities on site, this lot is truly a rare find. Are you a home builder who would be interested in 4 vacant lots? We have a bulk purchase sale price. Don't miss it opportunities like this don't come often! (id:59911)
Century 21 United Realty Inc.
85 York Drive
Peterborough North, Ontario
Opportunity to own a vacant and buildable lot in the highly sought-after Trails of Lily Lake! Situated in a prime location, this lot is ready for your dream home! With services such as natural gas, hydro, municipal water and sewer, all the essentials are in place to begin construction. The trails of Lily Lake are the perfect place to build a home tailored to your lifestyle. With its ideal location and all the necessary utilities on site, this lot is truly a rare find. Are you a home builder who would be interested in 4 vacant lots? We have a bulk purchase sale price. Don't miss it - opportunities like this don't come often! (id:59911)
Century 21 United Realty Inc.
4 Beacon Drive
Brighton, Ontario
Welcome to 4 Beacon Drive in the serene neighbourhood of Brighton! This fantastic lease opportunity presents a spacious and inviting open-concept layout that seamlessly connects the kitchen, dining, and living areas and boasts three large bedrooms and a 4 pc bathroom. The lower level offers added versatility with an additional fourth bedroom, a cozy family room and a convenient second full bathroom. BBQ and relax on the back deck overlooking the partially fenced rear yard. Large two car garage with interior access to the front foyer. Enjoy leisurely strolls to picturesque Lake Ontario just steps away, and relish the tranquility of this quiet community. Close to marina, public boat launches and waterfront restaurants. A quick drive or bike ride takes you to the vibrant downtown Brighton, complete with shopping, charming cafes, quality schools, and lively summertime entertainment. Your ideal home awaits at 4 Beacon Drive where comfort, convenience, and natural beauty converge. Utilities not included (Gas, Hydro, Water/Sewer), August 1 possession available. (id:59911)
Royal LePage Proalliance Realty
99 Fire Route 394 Route
Trent Lakes, Ontario
This four season property on Crystal Lake has been comprehensively renovated over the past four years, transforming it into a virtually new cottage. The main level has been re-built, highlighted by a gorgeous kitchen with a walk-in pantry, and a living/dining area with high-ceilings, wall-to-wall windows, and a walk-out to a new deck that provides lovely views of the largely undeveloped opposite shore. Other recent enhancements include new vinyl siding, new metal roof, propane furnace and central air conditioning. There are four bedrooms on the upper level, including a primary with an ensuite, and a 3 pc bathroom with laundry facilities. The partial basement with a walk-out provides plenty of storage space. The property is exceptionally private as it is the last cottage on a quiet road and is well treed along the lot lines. The waterfront is dive-off-the-dock deep and weed-free. Most furniture is included. (id:59911)
Kawartha Waterfront Realty Inc.
71 Waddingham Road
Tyendinaga, Ontario
Welcome to 71 Waddingham Road, Tyendinaga a beautifully appointed raised bungalow tucked away on a serene country lot, surrounded by a lush canopy of mature trees. This remarkable property seamlessly blends natural beauty with modern comfort, offering a peaceful retreat from the fast pace of everyday life. Step inside to discover a bright and spacious main level featuring a stunning living room with vaulted ceilings that create an airy, inviting atmosphere. The heart of the home is the open-concept kitchen and dining area the perfect space to gather with family and friends. The primary bedroom serves as a private haven, complete with a 4-piece ensuite, while two additional main-floor bedrooms offer generous space for family or guests. Downstairs, the finished lower level extends your living space with a cozy rec room, a fourth bedroom, and a 2-piece bathroom thoughtfully combined with a laundry area for added convenience. Outside, the property offers unmatched privacy and tranquility. Whether you're enjoying your morning coffee on the deck or hosting a summer barbecue, the outdoor space provides a perfect setting for quiet reflection or lively entertaining. Don't miss this opportunity to own a slice of peaceful country living where comfort meets nature in perfect harmony. (id:59911)
Century 21 Lanthorn Real Estate Ltd.
34 Hills Road
Kawartha Lakes, Ontario
Sometimes Dreams Do Come True! Discover the ultimate lakefront lifestyle on the highly sought-after western shores of Pigeon Lake. This custom-built, year-round masterpiece offers 3 spacious bedrooms and 3 luxurious bathrooms, blending refined elegance with everyday comfort. Step into a grand foyer with double closets, leading into a stunning great room featuring cathedral ceilings, a cozy fireplace, and expansive windows framing breathtaking views of the lake. The gourmet kitchen is truly a chefs dream, complete with a massive island, dual sinks, wine cooler, and panoramic sight lines to the water. Upstairs, the private loft-style primary suite offers a balcony overlooking the lake, a spa-like ensuite, laundry area, fireplace, and dramatic vaulted ceilings a true retreat. The lower level is an entertainers paradise, featuring a hot tub, sauna, wet bar, and inviting fireplace, with a walkout to a wade-in poolall just steps from your own private sandy beach. Included on the property is a charming bunkie, complete with its own fireplace, 3-piece bathroom, and outdoor shower perfect for weekend guests. Dont miss this rare opportunity to own a one-of-a-kind lakeside home or potential short-term rental income. with exceptional amenities and unforgettable views. (id:59911)
Royal Heritage Realty Ltd.
Lot 14 Trent River Road E
Trent Hills, Ontario
This flat one acre lot located on a paved municipal road is 10 minutes from Havelock and 15 minutes to Campbellford, and is the perfect spot to build a home. Just off of County Road 45 between County Road 50, a half hour north of the 401. Situated on a quiet, municipal road, surrounded by woods in a small hamlet of homes with a beautiful view of open land across road. The immediate area has much to offer, with many small towns, hospital and amenities close by. Benefits are: garbage pickup, school bus route, golfing, Trent Severn waterway, hydro on lot, backing onto protected green space and design draft plan completed to accompany the lot. (id:59911)
Our Neighbourhood Realty Inc.
3 Whites Island
Alnwick/haldimand, Ontario
Imagine owning your own waterfront island escape! Island waterfront vacant lot on Rice Lake on the Trent Severn Waterway. 1.8 acres with deeded mainland parking, hydro at the lot line....ready for your personal vision. ISLAND LIFE.......THERE IS NO OTHER!!!! (id:59911)
Royal LePage Frank Real Estate
3880 Highway 35
Kawartha Lakes, Ontario
This beautiful and spacious bungalow is ideally situated just minutes from Lindsay, nestled on a large country lot. Offering 3+2 bedrooms and 3 baths, the home boasts an open-concept kitchen, living, and dining area, leading to a walkout deck with a private backyard and poolperfect for relaxation. The main floor also includes convenient laundry facilities. The fully finished basement adds even more living space with 2 additional bedrooms, a rec room, kitchenette, and a 3-piece bath. The right side of the home has been thoughtfully converted into a potential in-law suite, featuring a separate entrance, cozy living space, and elegant decor.Centrally located between Lindsay and Fenelon Falls, this home is close to all essential amenities. As an added bonus, it comes with a brand-new roof, furnace, and completely updated kitchens, making it move-in ready. (id:59911)
Revel Realty Inc.
11 Golfview Drive
Bancroft, Ontario
Bancroft - Beautiful executive home in desirable subdivision minutes from all amenities. Custom kitchen with built-in oven and counter top stove has a lovely centre island, dining area with propane stove, office nook, & large pantry for all the extras. The main level of this gorgeous home features a living room with a view of the indoor pool, home office with custom built cupboards, formal dining room with fireplace, bar, large laundry/mudroom, foyer, 2 powder rooms, and second bedroom. The spacious primary bedroom with vaulted redwood ceiling has an attached dressing room that is every woman's dream. Features a walk-in closet, 2 vanities, soaker tub plus shower. Upstairs has 2 bedrooms with adjoining 4 piece bathroom, very cozy library with skylight and ample shelves for all your books. Enjoy the bright attached year round sunroom with heated indoor pool, hot tub, vaulted ceilings and 3 pc bathroom. Lower level with finished rec room/exercise room, cold room, tons of storage and walkup entrance to the garage. Newer propane furnace and second furnace primarily to heat thepool. Landscaped yard and 2 decks with many seating areas. This well maintained home has lots of space for your family to enjoy with over 3700 sq ft plus 3000 sq ft basement,30 x 60' pool room and a double garage. (id:59911)
RE/MAX Country Classics Ltd.
390 County Road 25
Prince Edward County, Ontario
Looking for your own slice of bliss in Prince Edward County? This vacant lot is just over 3 acres and sits on a quiet road. The well and entrance are already in place. There is a cleared area perfect for your new build or just to delight in nature as you listen to the birds and catch site of deer and wild turkeys. Wander across the road to one of the area's celebrated wineries. A short drive takes you to Picton where you can enjoy shopping, the theatre and fine dining. Stop dreaming and become part of the growing community of entrepreneurs and artisans who make their home in the County. (id:59911)
Harvey Kalles Real Estate Ltd.
652 River Road
Kawartha Lakes, Ontario
Nestled on a picturesque 100-acre property, this charming century home offers the perfect blend of rustic country living and modern comfort. The spacious 3-bedroom, 2-bathroom home is filled with character, featuring an inviting eat-in kitchen perfect for family meals, and a cozy living space designed to feel like home. Enjoy your morning coffee or unwind in the evening on the covered porch, where you can soak in the tranquil surroundings. The property includes a barn, ideal for farming, storage, or animal housing, as well as a greenhouse, perfect for those with a green thumb. With breathtaking views and direct access to the serene creek that backs onto the property, this farm offers ultimate privacy and natural beauty. With the amount of property you have, outdoor activites just got easier! Such as hiking, snow mobiling, four wheeling or hunting. Whether youre looking to cultivate crops, raise animals, or simply enjoy the peaceful countryside, this 100-acre farm provides endless possibilities. It's a rare opportunity to own a slice of rural paradise. Don't miss your chance to make this incredible property your own! (id:59911)
Royale Town And Country Realty Inc.
54 Weller Avenue
Kingston, Ontario
This stunning all-brick bungalow offers open-concept living with 4 spacious bedrooms and 2 fully renovated bathrooms, featuring newer flooring and stylish new lighting throughout. The brand-new kitchen shines with modern finishes and newer appliances, perfect for both everyday living and entertaining. A durable steel roof adds long-term value, while the huge separate garage provides ample space for vehicles, storage, or a workshop. With a separate side entrance to the basement, there's excellent potential for an in-law suite or rental unit, making this home as versatile as it is beautiful. (id:59911)
Royal LePage Proalliance Realty
23 Aberdeen Street
Stirling-Rawdon, Ontario
For Rent Full Home in a Desirable Newer Neighbourhood Welcome to this bright and spacious full home available for rent in a sought-after, newer neighbourhood just 20 minutes to Belleville or Trenton. This open-concept bungalow features 2 generously sized bedrooms, 2 full bathrooms, and a modern layout ideal for comfortable living. Enjoy the convenience of a double car garage, a paved driveway, and a fully fenced backyard perfect for relaxing or entertaining. A fantastic opportunity for those seeking a quiet, well-maintained home in a family-friendly community. (id:59911)
Royal LePage Proalliance Realty
1575 Marysville Road
Tyendinaga, Ontario
This stunning building lot is perfectly situated, offering both seclusion and convenience. Escape the city hustle and embrace the peace of the countryside, all while being just minutes away from Belleville's amenities and the major commuter route, making your daily travel a breeze. Visualize your perfect residence taking shape on this 2 acre pristine canvas. Weather you dream of a modern farmhouse, a traditional estate, or a contemporary oasis, the possibilities are as limitless as the horizon. Design your living space to embrace the breathtaking surroundings, creating a haven that reflects your unique lifestyle. There is hydro at the road, the driveway and civic number are in place and the well is complete. Ready to make your dreams a reality? (id:59911)
Royal LePage Proalliance Realty
0 Victoria Street
Marmora And Lake, Ontario
Residential Vacant Lot for sale on Quiet Road in Marmora and Lake. This peaceful residential vacant lot offers the ideal setting to build your dream home or a relaxing weekend retreat. Located just minutes from Highway 7, the property provides both convenience and a tranquil atmosphere in the charming community of Marmora and Lake. The location is perfect for commuters, with just a two-hour drive to Toronto, two and a half hours to Ottawa, and only forty-five minutes to Highway 401 at Belleville. The municipality has confirmed that services are available at the lot line; however, buyers are advised to conduct their own due diligence regarding building approvals. Outdoor enthusiasts will appreciate the proximity of Crowe Lake and Crowe River, both offering public access for boating, swimming, and fishing just minutes from the property. This is a unique opportunity to enjoy the beauty and peace of nature while remaining close to major routes and essential amenities. (id:59911)
Royal LePage Proalliance Realty
479 East Clear Bay Road
Trent Lakes, Ontario
Welcome to this custom built year round home or cottage on the shores of beautiful Crystal Lake. Situated on just over half an acre and on a year round road. Boasting a large kitchen and open concept living and dining room perfect for entertaining with a beautiful walk out to the wrap around deck and screened in porch. The main floor also consists of three spacious bedrooms, including the primary bedroom which has a large walk in closet and 3 piece ensuite bathroom. Located just off the main lake, there is no shortage of peace and quiet and safe areas for swimming, yet so close to all the action and beautiful White's beach just around the corner. Finished basement consists of a garage, recreation room, an extra bedroom and a den. Step outside where there is a perfect little Bunkie with hydro, allowing guests to have their own space. Nothing was overlooked here. Additional features include: Metal roof, North Star windows, Central A/C, Central vac, wired for a generator, waterloo bio filter septic system, UV water system, large dock, and sold furnished! Move in and start enjoying summer of 2025! (id:59911)
Ball Real Estate Inc.
83 Lori Boulevard
Kawartha Lakes, Ontario
This well-maintained bungalow in a desirable Lindsay neighbourhood offers 3+2 bedrooms, 2.5 baths, and in-law suite capabilities. Perfect for extended family or multi-generational living. The main floor features a bright living room with walkout to the deck, a separate dining room, kitchen, 4-piece bath, sun room, and a spacious primary bedroom with double closets and a 2-piece ensuite. Two additional bedrooms and a welcoming foyer complete the main level. The fully finished basement offers incredible flexibility with a large rec room with fireplace, family room, second kitchen, 3-piece bathroom, laundry, and two more bedrooms plus a storage room. Enjoy a beautiful fenced backyard, and attached double garage, and plenty of space for the whole family, inside and out! (id:59911)
Royal LePage Kawartha Lakes Realty Inc.
1008 Tuftsville Road
Stirling-Rawdon, Ontario
A lifestyle, an investment, a retreat; this exceptional 92.15 -acre horse farm is all that and MORE! The gorgeous 5 bedroom home is filled with character and charm, perfectly positioned to take in the stunning views from the patio, sunroom and large windows galore. The primary bedroom matches the beauty and ambience of the entire property with the vaulted ceilings, beautiful 5pc ensuite and stunning views of nature. For equestrian enthusiasts, this is a dream come true; classic bank barn with 9 stalls, multiple fenced paddocks, indoor/outdoor riding arena, and kilometres of wooded trails to explore. The upper level of the barn offers a beautiful space for entertaining, hosting, or simply unwinding with friends and family. With three additional short term rental units (two retro-style trailers and a cottage on the pond), this property offers serious income generating potential without compromising privacy or tranquility. This is the dream that everyone is waiting on to come true, and it could be yours. The best part? The entire operation is TURNKEY and ready for you to take the reins! (id:59911)
RE/MAX Impact Realty
3001 - 1 Grandview Avenue
Markham, Ontario
Welcome to the epitome of luxury living in Thornhill. This stunning condo offers the perfect blend of comfort, style, and convenience. Boasting 2 bedrooms and 2 bathrooms, this spacious unit features soaring10-foot ceilings that create an ambiance of grandeur and sophistication. Step inside and be greeted by breathtaking panoramic views , providing a picturesque backdrop to your daily life. The expansive windows flood the space with natural light, illuminating the impeccable craftsmanship and luxury finishes that adorn every corner. With en-suite laundry facilities, the utmost convenience is at your fingertips, making chores a breeze. Included with this exquisite condo is a coveted parking spot for your convenience, as well as a locker for additional storage space. Situated in a prime location, this condo offers easy access to parks, amenities, shopping, and top-rated schools, ensuring that every aspect of your lifestyle is catered to. Whether you're exploring the vibrant city streets or enjoying a leisurely stroll through the nearby parks, the best of urban living is right at your doorstep. Don't miss your chance to experience luxury living at its finest. (id:59911)
Exp Realty
1092 Briscoe Drive
Algonquin Highlands, Ontario
Welcome to your cottage getaway or year round residence on the shores of beautiful Kushog Lake. This well maintained 3 bedroom 2 bathroom home offers all the charm of cottage life with the comfort of modern living. Set on a deep, clean waterfront with coveted western exposure, you'll enjoy all day sun and breathtaking sunset views. The dry boathouse is a blank canvas to create a fun space at the water. Inside, the main level features hardwood floors, cathedral ceilings, a stunning oak staircase, and an open concept kitchen/dining area. The spacious living area opens to a large deck overlooking the lake, perfect for entertaining or relaxing with your morning coffee. An enclosed porch adds extra living space during inclement weather, while a 16 x 14 Muskoka room invites summer evenings free of bugs. The finished walk out basement offers potential for an in-law suite, complete with kitchenette and washer/dryer. Two separate family rooms, both with propane fireplaces ensure comfort through every season. Outside you will find a 10 x 16 wood shed and 10 x 10 tool shed for all your storage needs. As well, there is generous space on the other side of Briscoe for future development. Located less than 10 minutes to amenities and restaurants in Carnarvon, 20 minutes to Minden, and 45 minutes from the Hwy #11 corridor, this property offers the perfect blend of tranquility and convenience. Whether your seeking a serene retreat or a full time home, this lakeside gem checks lots of boxes! (id:59911)
RE/MAX Jazz Inc.
Ball Real Estate Inc.
37 Laser Court
Richmond Hill, Ontario
Prestigious Doncrest! Sun-Filled Corner Home on Quiet Court with 75 Ft Frontage (GeoWarehouse). Over 6,100 Sq Ft of Luxury Living (4,201 Sq Ft + Fin. Bsmt). Renovated Kitchen & Baths with High-End Finishes. Grand 2-Storey Foyer with Circular Oak Stairs, Pot Lights, Crystal Fixtures, Premium Hardwood on Main, New Tosca Hardwood (2024) on 2nd Flr. Chefs Kitchen with Granite Counters, W/I Pantries & S/S Appliances. 4+4 Spacious Bedrooms, All with W/I Closets, 2 Ensuites. Finished Basement with Huge Rec Room, 4 Beds & Wet Bar. Interlock Patio in Private Yard. Top Schools: St. Robert, Doncrest PS, Christ the King, Alexander Mackenzie (IB). Close to Hwy 7/404/407 & All Amenities. (id:59911)
Exp Realty
