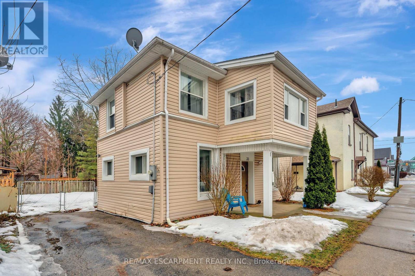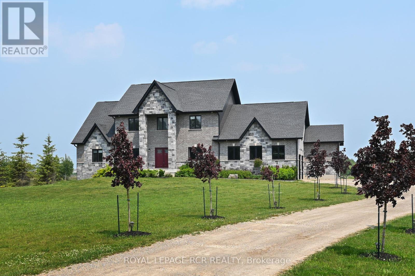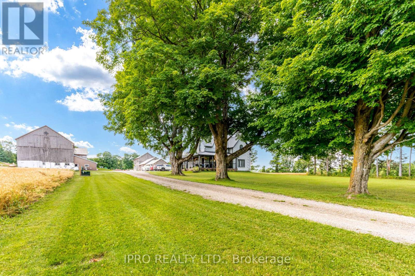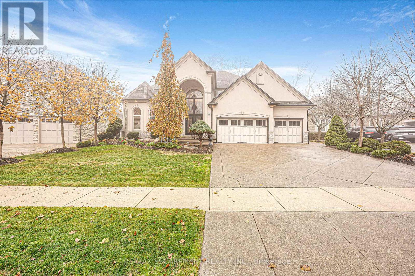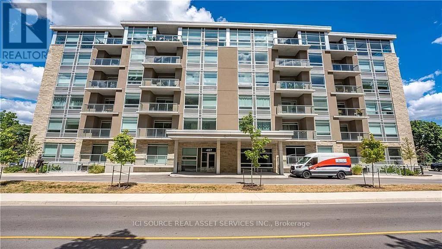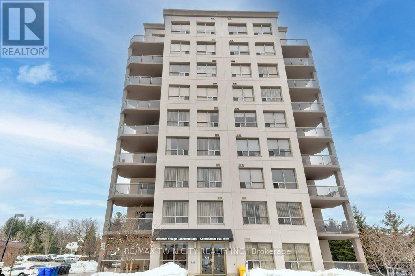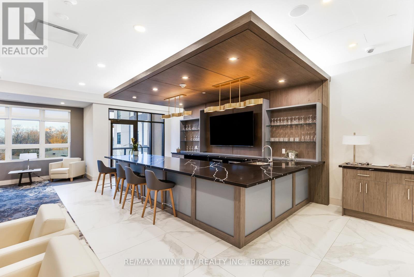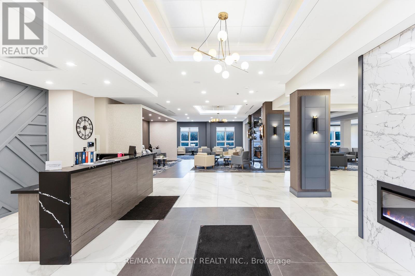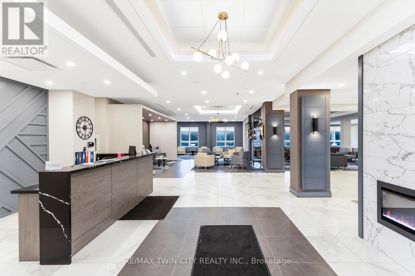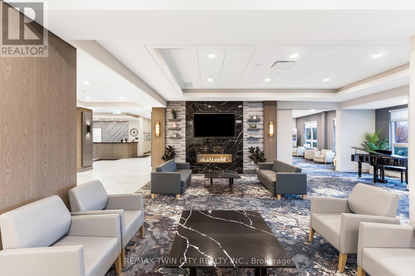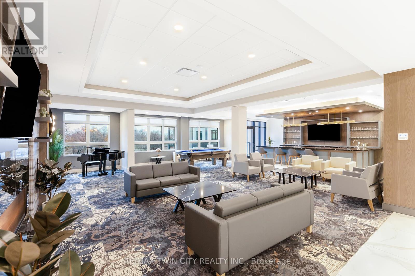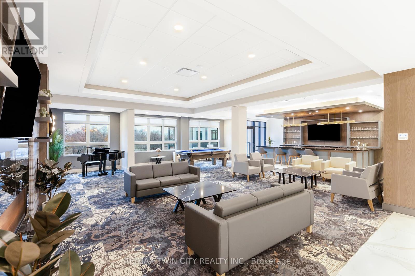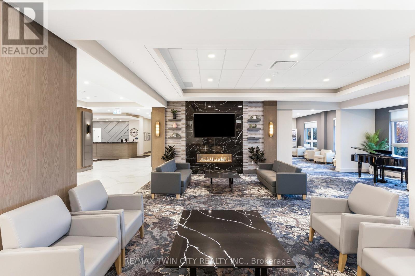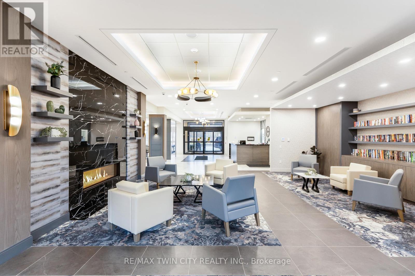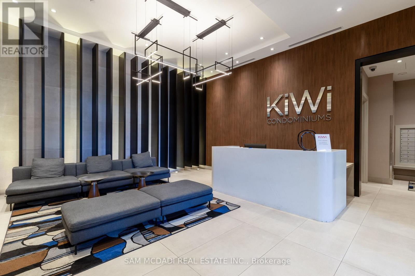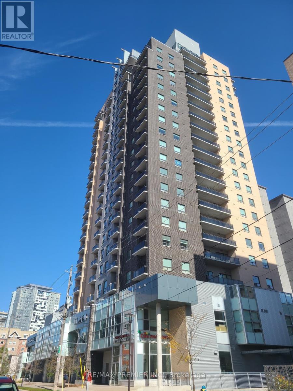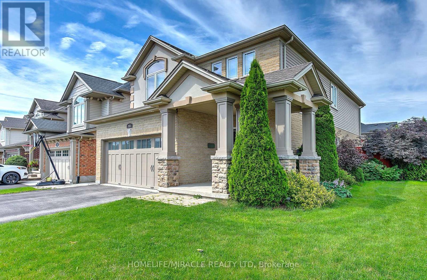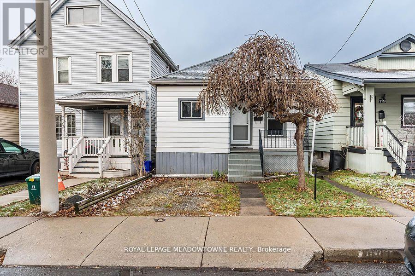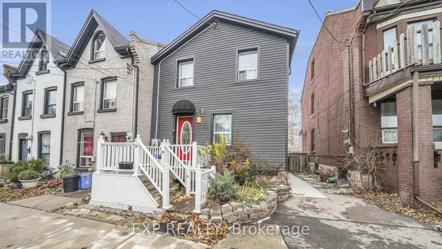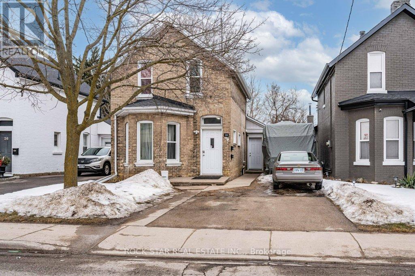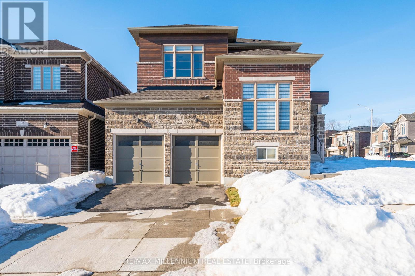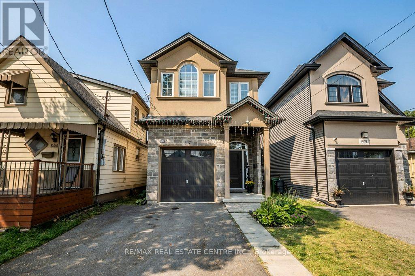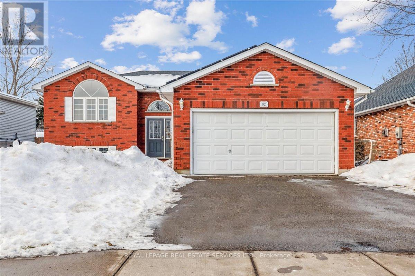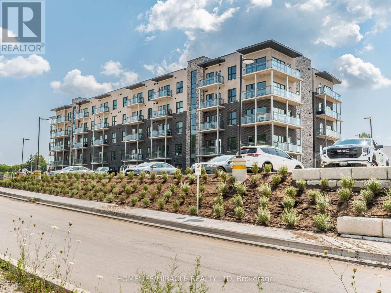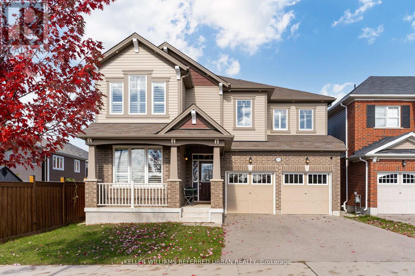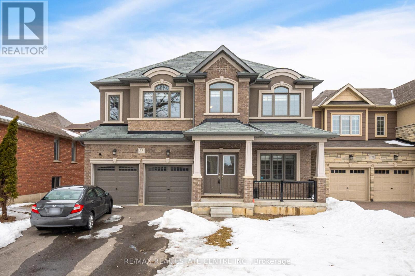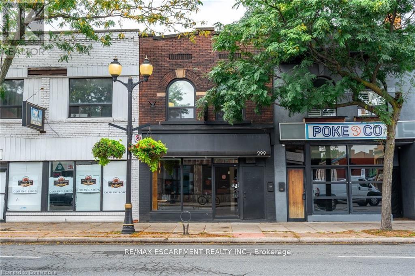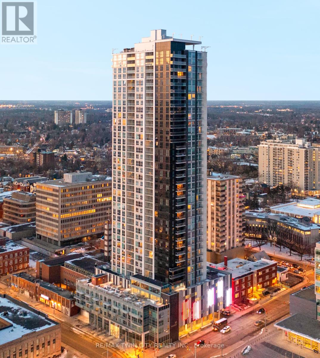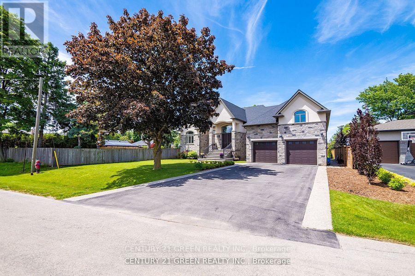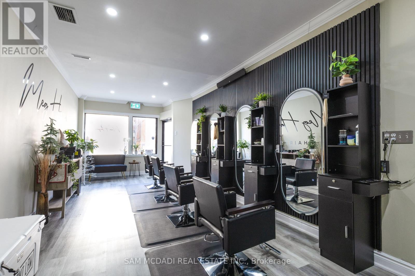23 Palace Street
Brantford, Ontario
A must-see home! This stunning 6-bedroom furnished property showcases top-quality finishes throughout. The modern kitchen features sleek cabinetry, complemented by newer light fixtures, updated windows, The home is equipped with 100-amp electrical service and PEX plumbing in both bathrooms for enhanced efficiency. High-efficiency furnace, a large-capacity water tank, and stylish Laminate flooring throughout. Designed to accommodate a large family or up to six students, this home is ideally situated near the university. The main floor boasts a spacious open-concept living and kitchen areas, two large bedrooms, a convenient main-floor laundry, and a 3-piece bath. Upstairs, youll find four additional bedrooms, a 4-piece bath, and a charming sunroom. Whether you're looking for a single-family home or an investment opportunity, this property offers incredible value. Move-in ready. (id:54662)
RE/MAX Escarpment Realty Inc.
373373 6th Line
Amaranth, Ontario
This stunning custom-built home sits on 2.46 acres of beautifully landscaped property and offers unparalleled luxury, craftsmanship, and thoughtful design. Immaculately maintained, this home is move-in ready with high-end finishes, creating the perfect space for family living and entertaining. Inside, you will find an open and airy layout with 9-foot ceilings on all three levels and engineered hardwood floors on the main level. At the heart of the home is the chefs kitchen, featuring an oversized quartz island, sleek quartz countertops, double wall ovens, and abundant cabinetry, ideal for both cooking and entertaining. The kitchen opens to a spacious family room with large windows and a gas fireplace that serves as a focal point. A walkout from the kitchen leads to the covered patio and a large, private backyard perfect for outdoor gatherings. The home features two spacious primary suites, one on the main level and another on the upper level, each offering double walk-in closets and spa-like five-piece ensuites. This rare setup offers a private retreat for family members or guests. The formal dining room provides an elegant space for gatherings, while the main-floor living room offers flexibility as an office or additional bedroom. The fully finished lower level offers approximately 2,100 sq. ft. of space with large above-grade windows and a full bath. Plumbing and electrical are roughed in for a future kitchen or wet bar, providing incredible potential for in-law or multigenerational living. The home also features a four-car garage with ample storage and a professionally landscaped front and backyard. Modern conveniences include geothermal heating and cooling for energy savings & Rogers high-speed internet. New April Aire800 Steam Humidifier installed on GeoSmart Geothermal Unit. Enjoy humified air throughout the entire home! Located just 5 mins to Highway 109, 10 mins to Orangeville, and 45 mins to Brampton, this property combines luxury, country and convenience. (id:54662)
Royal LePage Rcr Realty
403428 Grey Rd 4 Road
West Grey, Ontario
Nestled On 70 Acres Of Picturesque Countryside, This Charming Farm Features 30 Acres Of Fertile, Workable Land Alongside 40 Acres Of Mixed Bush, With 10 Acres Of The Mixed Bush Being Stunning Sugar Maple Trees. The Property Is Highlighted By A Well-maintained Bank Barn And Three Additional Outbuildings, Currently Utilized For Housing Animals And Storing Equipment, Making It Perfect For An Agricultural Hobbyist.The Residential Home Has Undergone An Extensive Renovations, Rebuilt From The Studs Up, With An Added Addition Complete With An In Law Suite, Showcasing Modern Finishes While Retaining A Cozy Farm Charm. The Kitchen Overlooks A Spacious Covered Wrap-Around Porch Built With Durable Composite Planks And Outdoor Pot-Lights Ideal For Enjoying The Serene Surroundings. Inside, The Large Home Is A Media Room That Features Vaulted Ceilings Adorned With Rustic Barn Beams, Creating A Cozy Yet Impressive Space For Gatherings. 4beds And 4baths Including 2 Primary Suites, This Home Offers Ample Space For Family And Guests, Blending Modern Comfort With The Charm Of Rural Living. **EXTRAS** 200 Amp Service For The Barn And 200 Amps For The Home. The Additional Unfinished Basement At 1615 sq ft Can Be Transformed Into A Fantastic Space. Great Potential For A Games Room Or Just Additional Living Space For The Growing Family (id:54662)
Ipro Realty Ltd.
66 - 120 Quigley Road
Hamilton, Ontario
Welcome to 120 Quigley Rd Unit 66. 2 Storey, 3+1 bedrooms, 2.5 bathrooms, end Unit Townhome in great East end location. Close to all amenities. Freshly painted, clean and bright, ready to move in! No carpeting. Gas fireplace in spacious living room. Kitchen with Semi-solid Oak cupboards and stainless steel appliances. Fully finished basement with bedroom, pot-lighting and full bathroom. Walk out to your maintenance-free backyard with no rear houses. Updated roof (2024), furnace and AC unit (2022). Shows very well, book your showing today! (id:54662)
Sutton Group Innovative Realty Inc.
15 Silver Maple Drive
Hamilton, Ontario
This is the home you have been waiting for. Shows 10+++. 1 owner, immaculate, ideal for a larger family with app. 5000 sq ft of finished living space in a quiet family friendly Ancaster court surrounded by high end executive homes. Custom built by award winning Tandi construction high end finishes and fully upgraded, 4br 4 bath, exposed aggregate driveway parking for 6 cars, 3 car garage, cold cellar, fully fenced lot professionally landscaped. Full in-law set up with separate side entrance potential to easily add 2 additional bedrooms , bright natural light throughout. Upgrades include ceramic and hardwood, extended height cabinets, granite countertops, coffered ceilings, crown moulding, high end stainless steel appliances, and much more. High walk score, close to schools, parks, shopping, transportation, easy access to hwy, and amenities. (id:54662)
RE/MAX Escarpment Realty Inc.
204 - 467 Charlton Avenue E
Hamilton, Ontario
Discover urban serenity at 204-467 Charlton Ave Ea stunning 2nd floor, 2-bedroom, 2-bathroom condo that truly feels like an oasis in the heart of Hamilton. This corner unit boasts a unique, tree-surrounded setting with captivating views of the rail trail, and it's just steps from the escarpment stairs, blending nature with modern living. Ideally located near trendy Cork town, a variety of restaurants along Locke Street, and St. Joe's Hospital, every convenience is at your doorstep. Enjoy hassle-free living with a prime underground parking spot conveniently located adjacent to the elevator, plus an extra-large locker for all your storage needs. When its time to unwind, step out onto the rooftop terrace for relaxation or head to the dedicated bike room for secure storage of your two-wheeled companion. Embrace a lifestyle where urban amenities and a tranquil, nature-inspired environment come together seamlessly. *For Additional Property Details Click The Brochure Icon Below* (id:54662)
Ici Source Real Asset Services Inc.
1004 - 539 Belmont Avenue W
Kitchener, Ontario
Stunning two bedroom 2 bathroom condo, steps to the shops and cafes of Belmont Village! Open concept design, beautifully updated. Sparkling bright white kitchen with granite countertops and stainless appliances. Gorgeous living/dining room with hardwood floors and tray ceiling. Walk-out to lovely balcony with a great view--enjoy evening sunsets while you relax after a long day. Spacious primary bedroom with large closet and modern ensuite bathroom. Second bedroom is also a great size, and would make a perfect home office with a great view. Convenient in-suite laundry. OVERSIZE underground parking is included - can easily fit your truck, and a motorcycle too! A modern, well-maintained building with a ton of amenities including: exercise room, movie theatre, library, games room, kitchen, party room for family gatherings, outdoor patio, and guest suite for overnight guests. Prime location, close to Catalyst 137 and Graffiti Market, lovely Iron Horse Trail system, Uptown Waterloo, Westmount Golf and Country Club, Victoria Park, and Communitech Tech Hub. Immaculately maintained, wonderful opportunity for downsizers, young professionals, investors, or anyone who wants condo living at its finest, with great amenities close by! Your condo lifestyle awaits! (id:54662)
RE/MAX Twin City Realty Inc.
319 Main Street E
Prince Edward County, Ontario
Welcome to 319 Main St, steps from The Drake and Lakeside Motel. This renovated former general store built in 1895 offers an exceptional investment opportunity. Currently operating as owner-occupied turn-key short term accommodation, it also has potential as a multi-generational family home, as four high-end rental units, or as a 4-unit boutique hotel with en suites. New plumbing, wiring, HVAC, drywall, flooring, custom bathrooms, kitchens, and lighting ensure a low maintenance and contemporary living experience. This property is cash flow positive from day one, generating strong rental income with a proven track record. Ready for immediate rental income, two years of financials available as an operating, legal, "Super Host" STA. With a Walk Score of 100, you're minutes from PEC's top restaurants, bars, galleries, beaches, groceries, and schools. Enjoy biking to nearby wineries and exploring the vibrant local culture. Stunning Property: On a spacious lot with water views, this unique home blends historic charm with modern luxury, offering endless possibilities (id:54662)
Housesigma Inc.
7 - 21 Mountwood Avenue
Hamilton, Ontario
Incredible opportunity to own in Durand South! The largest size unit available in the complex, approx. 1062 sq. ft., awaits you in this bright and spacious true 2-bedroom, 1-bath condo. Ideally located within walking distance of all downtown amenities, St. Joe's Hospital, and Hamilton GO Station. Completely renovated in 2019 including new hardwood flooring, windows, kitchen, and bathroom. Fantastic layout featuring a welcoming foyer, a formal dining room, a generously sized living room space perfect for a home office set-up and relaxing with friends, large bedrooms with closets, BONUS: In-Suite laundry with new LG washer/dryer pair. Nothing to do but move in and enjoy! Do not miss out, book your showing today! (id:54662)
RE/MAX Escarpment Realty Inc.
498 Norfolk Street S
Norfolk, Ontario
Development Opportunity! Approximately 3 Acres Inside The Urban Development Boundary. Municipal Utility Services Present At The Road. Upgrade Zoning To R4 Or R5 And Build Townhouses/Apartments/Other. Concept Design Included In Listing Package. (id:54662)
Sotheby's International Realty Canada
304 - 152 North Park Street
Brantford, Ontario
Welcome to Brantford Retirement Manor, a brand new all inclusive way of living. Experience the perfect blend of freedom, luxury and independence complemented by hotel-inspired services designed to enhance your lifestyle. Enjoy 3 gourmet meals daily, prepared by our in-house chef, along with housekeeping, personal wellness coaching and an array of exclusive services tailored to your well being. Your modern suite features a kitchenette with a fridge and microwave, wide doorways for easy accessibility, telephone & Internet access, air conditioning and a private balcony. Our community amenities include a fitness center, cinema, library and serene garden spaces. For your safety and peace of mind we provide 24/7 emergency response pendants monitored by the staff. Each floor also offers complimentary washer and dryer access for personal use. Stay active and engaged with a variety of activities, including exercise classes, social events and much more. Come visit us and discover if Brantford Retirement Manor is the perfect place for you or your loved one. The total monthly cost is $4,700. $2,820 is the monthly housing cost, $1,880 is a mandatory monthly fee that includes the following: Cable, Internet, Telephone, Meals and Snacks, Electricity, Gas, Air Conditioner, Water/Sewer, Garbage Removal, Housekeeping, Security/Alarm System, Laundry, Fitness Programs, Dietary Consultant, 24-Hour Monitoring System including House Attendant and Parking. *Please note that studio and 2 bedroom units are also available - please inquire with listing agent for more details.* (id:54662)
RE/MAX Twin City Realty Inc.
302 - 152 North Park Street
Brantford, Ontario
Welcome to Brantford Retirement Manor, a brand new all inclusive way of living. Experience the perfect blend of freedom, luxury and independence complemented by hotel-inspired services designed to enhance your lifestyle. Enjoy 3 gourmet meals daily, prepared by our in-house chef, along with housekeeping, personal wellness coaching and an array of exclusive services tailored to your well being. Your modern suite features a kitchenette with a fridge and microwave, wide doorways for easy accessibility, telephone & Internet access, air conditioning and a private balcony. Our community amenities include a fitness center, cinema, library and serene garden spaces. For your safety and peace of mind we provide 24/7 emergency response pendants monitored by the staff. Each floor also offers complimentary washer and dryer access for personal use. Stay active and engaged with a variety of activities, including exercise classes, social events and much more. Come visit us and discover if Brantford Retirement Manor is the perfect place for you or your loved one. The total monthly cost is $4,700. $2,820 is the monthly housing cost, $1,880 is a mandatory monthly fee that includes the following: Cable, Internet, Telephone, Meals and Snacks, Electricity, Gas, Air Conditioner, Water/Sewer, Garbage Removal, Housekeeping, Security/Alarm System, Laundry, Fitness Programs, Dietary Consultant, 24-Hour Monitoring System including House Attendant and Parking. *Please note that studio and 2 bedroom units are also available - please inquire with listing agent for more details.* (id:54662)
RE/MAX Twin City Realty Inc.
306 - 152 North Park Street
Brantford, Ontario
Welcome to Brantford Retirement Manor, a brand new all inclusive way of living. Experience the perfect blend of freedom, luxury and independence complemented by hotel-inspired services designed to enhance your lifestyle. Enjoy 3 gourmet meals daily, prepared by our in-house chef, along with housekeeping, personal wellness coaching and an array of exclusive services tailored to your well being. Your modern suite features a kitchenette with a fridge and microwave, wide doorways for easy accessibility, telephone & Internet access, air conditioning and a private balcony. Our community amenities include a fitness center, cinema, library and serene garden spaces. For your safety and peace of mind we provide 24/7 emergency response pendants monitored by the staff. Each floor also offers complimentary washer and dryer access for personal use. Stay active and engaged with a variety of activities, including exercise classes, social events and much more. Come visit us and discover if Brantford Retirement Manor is the perfect place for you or your loved one. The total monthly cost is $4,700. $2,820 is the monthly housing cost, $1,880 is a mandatory monthly fee that includes the following: Cable, Internet, Telephone, Meals and Snacks, Electricity, Gas, Air Conditioner, Water/Sewer, Garbage Removal, Housekeeping, Security/Alarm System, Laundry, Fitness Programs, Dietary Consultant, 24-Hour Monitoring System including House Attendant and Parking. *Please note that studio and 2 bedroom units are also available - please inquire with listing agent for more details.* (id:54662)
RE/MAX Twin City Realty Inc.
308 - 152 North Park Street
Brantford, Ontario
Welcome to Brantford Retirement Manor, a brand new all inclusive way of living. Experience the perfect blend of freedom, luxury and independence complemented by hotel-inspired services designed to enhance your lifestyle. Enjoy 3 gourmet meals daily, prepared by our in-house chef, along with housekeeping, personal wellness coaching and an array of exclusive services tailored to your well being. Your modern suite features a kitchenette with a fridge and microwave, wide doorways for easy accessibility, telephone & Internet access, air conditioning and a private balcony. Our community amenities include a fitness center, cinema, library and serene garden spaces. For your safety and peace of mind we provide 24/7 emergency response pendants monitored by the staff. Each floor also offers complimentary washer and dryer access for personal use. Stay active and engaged with a variety of activities, including exercise classes, social events and much more. Come visit us and discover if Brantford Retirement Manor is the perfect place for you or your loved one. The total monthly cost is $4,700. $2,820 is the monthly housing cost, $1,880 is a mandatory monthly fee that includes the following: Cable, Internet, Telephone, Meals and Snacks, Electricity, Gas, Air Conditioner, Water/Sewer, Garbage Removal, Housekeeping, Security/Alarm System, Laundry, Fitness Programs, Dietary Consultant, 24-Hour Monitoring System including House Attendant and Parking. *Please note that studio and 2 bedroom units are also available - please inquire with listing agent for more details.* (id:54662)
RE/MAX Twin City Realty Inc.
310 - 152 North Park Street
Brantford, Ontario
Welcome to Brantford Retirement Manor, a brand new all inclusive way of living. Experience the perfect blend of freedom, luxury and independence complemented by hotel-inspired services designed to enhance your lifestyle. Enjoy 3 gourmet meals daily, prepared by our in-house chef, along with housekeeping, personal wellness coaching and an array of exclusive services tailored to your well being. Your modern suite features a kitchenette with a fridge and microwave, wide doorways for easy accessibility, telephone & Internet access, air conditioning and a private balcony. Our community amenities include a fitness center, cinema, library and serene garden spaces. For your safety and peace of mind we provide 24/7 emergency response pendants monitored by the staff. Each floor also offers complimentary washer and dryer access for personal use. Stay active and engaged with a variety of activities, including exercise classes, social events and much more. Come visit us and discover if Brantford Retirement Manor is the perfect place for you or your loved one. The total monthly cost is $4,700. $2,820 is the monthly housing cost, $1,880 is a mandatory monthly fee that includes the following: Cable, Internet, Telephone, Meals and Snacks, Electricity, Gas, Air Conditioner, Water/Sewer, Garbage Removal, Housekeeping, Security/Alarm System, Laundry, Fitness Programs, Dietary Consultant, 24-Hour Monitoring System including House Attendant and Parking. *Please note that studio and 2 bedroom units are also available - please inquire with listing agent for more details.* (id:54662)
RE/MAX Twin City Realty Inc.
208 - 152 North Park Street
Brantford, Ontario
Welcome to Brantford Retirement Manor, a brand new all inclusive way of living. Experience the perfect blend of freedom, luxury and independence complemented by hotel-inspired services designed to enhance your lifestyle. Enjoy 3 gourmet meals daily, prepared by our in-house chef, along with housekeeping, personal wellness coaching and an array of exclusive services tailored to your well being. Your modern suite features a kitchenette with a fridge and microwave, wide doorways for easy accessibility, telephone & Internet access, air conditioning and a private balcony. Our community amenities include a fitness center, cinema, library and serene garden spaces. For your safety and peace of mind we provide 24/7 emergency response pendants monitored by the staff. Each floor also offers complimentary washer and dryer access for personal use. Stay active and engaged with a variety of activities, including exercise classes, social events and much more. Come visit us and discover if Brantford Retirement Manor is the perfect place for you or your loved one. The total monthly cost is $4,700. $2,820 is the monthly housing cost, $1,880 is a mandatory monthly fee that includes the following: Cable, Internet, Telephone, Meals and Snacks, Electricity, Gas, Air Conditioner, Water/Sewer, Garbage Removal, Housekeeping, Security/Alarm System, Laundry, Fitness Programs, Dietary Consultant, 24-Hour Monitoring System including House Attendant and Parking. *Please note that studio and 2 bedroom units are also available - please inquire with listing agent for more details.* (id:54662)
RE/MAX Twin City Realty Inc.
202 - 152 North Park Street
Brantford, Ontario
Welcome to Brantford Retirement Manor, a brand new all inclusive way of living. Experience the perfect blend of freedom, luxury and independence complemented by hotel-inspired services designed to enhance your lifestyle. Enjoy 3 gourmet meals daily, prepared by our in-house chef, along with housekeeping, personal wellness coaching and an array of exclusive services tailored to your well being. Your modern suite features a kitchenette with a fridge and microwave, wide doorways for easy accessibility, telephone & Internet access, air conditioning and a private balcony. Our community amenities include a fitness center, cinema, library and serene garden spaces. For your safety and peace of mind we provide 24/7 emergency response pendants monitored by the staff. Each floor also offers complimentary washer and dryer access for personal use. Stay active and engaged with a variety of activities, including exercise classes, social events and much more. Come visit us and discover if Brantford Retirement Manor is the perfect place for you or your loved one. The total monthly cost is $4,700. $2,820 is the monthly housing cost, $1,880 is a mandatory monthly fee that includes the following: Cable, Internet, Telephone, Meals and Snacks, Electricity, Gas, Air Conditioner, Water/Sewer, Garbage Removal, Housekeeping, Security/Alarm System, Laundry, Fitness Programs, Dietary Consultant, 24-Hour Monitoring System including House Attendant and Parking. *Please note that studio and 2 bedroom units are also available - please inquire with listing agent for more details.* (id:54662)
RE/MAX Twin City Realty Inc.
204 - 152 North Park Street
Brantford, Ontario
Welcome to Brantford Retirement Manor, a brand new all inclusive way of living. Experience the perfect blend of freedom, luxury and independence complemented by hotel-inspired services designed to enhance your lifestyle. Enjoy 3 gourmet meals daily, prepared by our in-house chef, along with housekeeping, personal wellness coaching and an array of exclusive services tailored to your well being. Your modern suite features a kitchenette with a fridge and microwave, wide doorways for easy accessibility, telephone & Internet access, air conditioning and a private balcony. Our community amenities include a fitness center, cinema, library and serene garden spaces. For your safety and peace of mind we provide 24/7 emergency response pendants monitored by the staff. Each floor also offers complimentary washer and dryer access for personal use. Stay active and engaged with a variety of activities, including exercise classes, social events and much more. Come visit us and discover if Brantford Retirement Manor is the perfect place for you or your loved one. The total monthly cost is $4,700. $2,820 is the monthly housing cost, $1,880 is a mandatory monthly fee that includes the following: Cable, Internet, Telephone, Meals and Snacks, Electricity, Gas, Air Conditioner, Water/Sewer, Garbage Removal, Housekeeping, Security/Alarm System, Laundry, Fitness Programs, Dietary Consultant, 24-Hour Monitoring System including House Attendant and Parking. *Please note that studio and 2 bedroom units are also available - please inquire with listing agent for more details.* (id:54662)
RE/MAX Twin City Realty Inc.
206 - 152 North Park Street
Brantford, Ontario
Welcome to Brantford Retirement Manor, a brand new all inclusive way of living. Experience the perfect blend of freedom, luxury and independence complemented by hotel-inspired services designed to enhance your lifestyle. Enjoy 3 gourmet meals daily, prepared by our in-house chef, along with housekeeping, personal wellness coaching and an array of exclusive services tailored to your well being. Your modern suite features a kitchenette with a fridge and microwave, wide doorways for easy accessibility, telephone & Internet access, air conditioning and a private balcony. Our community amenities include a fitness center, cinema, library and serene garden spaces. For your safety and peace of mind we provide 24/7 emergency response pendants monitored by the staff. Each floor also offers complimentary washer and dryer access for personal use. Stay active and engaged with a variety of activities, including exercise classes, social events and much more. Come visit us and discover if Brantford Retirement Manor is the perfect place for you or your loved one. The total monthly cost is $4,700. $2,820 is the monthly housing cost, $1,880 is a mandatory monthly fee that includes the following: Cable, Internet, Telephone, Meals and Snacks, Electricity, Gas, Air Conditioner, Water/Sewer, Garbage Removal, Housekeeping, Security/Alarm System, Laundry, Fitness Programs, Dietary Consultant, 24-Hour Monitoring System including House Attendant and Parking. *Please note that studio and 2 bedroom units are also available - please inquire with listing agent for more details.* (id:54662)
RE/MAX Twin City Realty Inc.
210 - 152 North Park Street
Brantford, Ontario
Welcome to Brantford Retirement Manor, a brand new all inclusive way of living. Experience the perfect blend of freedom, luxury and independence complemented by hotel-inspired services designed to enhance your lifestyle. Enjoy 3 gourmet meals daily, prepared by our in-house chef, along with housekeeping, personal wellness coaching and an array of exclusive services tailored to your well being. Your modern suite features a kitchenette with a fridge and microwave, wide doorways for easy accessibility, telephone & Internet access, air conditioning and a private balcony. Our community amenities include a fitness center, cinema, library and serene garden spaces. For your safety and peace of mind we provide 24/7 emergency response pendants monitored by the staff. Each floor also offers complimentary washer and dryer access for personal use. Stay active and engaged with a variety of activities, including exercise classes, social events and much more. Come visit us and discover if Brantford Retirement Manor is the perfect place for you or your loved one. The total monthly cost is $4,700. $2,820 is the monthly housing cost, $1,880 is a mandatory monthly fee that includes the following: Cable, Internet, Telephone, Meals and Snacks, Electricity, Gas, Air Conditioner, Water/Sewer, Garbage Removal, Housekeeping, Security/Alarm System, Laundry, Fitness Programs, Dietary Consultant, 24-Hour Monitoring System including House Attendant and Parking. *Please note that studio and 2 bedroom units are also available - please inquire with listing agent for more details.* (id:54662)
RE/MAX Twin City Realty Inc.
417 - 212 King William Street
Hamilton, Ontario
Beautiful Luxury Modern Condo Living at Its Finest in this Luxurious Grand 960sf, 2+1 Bed, 2 Bath, Expansively Upgraded Corner Unit w/ Expansive 287sf Wrap Around Balcony at Newly Built Kiwi Condos in Prime Area of Hamilton's King William District. Modern Luxury Hotel Like Amenities & Finishes Meet Everyday Living Comfort & Convenience. Stunning Unit is Loaded w/ Upgraded Feats. Greeted by 9ft Smooth Ceilings, Upscale Flooring & Neutral Tiles T/O, Beautiful Open Concept Design w/ Large Windows & Great Natural Light, W/O to Private Large Balcony from Kitchen & Living Rm & the Modern Material Finishes & Tones Creates a Warm Inviting Feel As You Enter. Delivering a *Contemporary Kitchen w/ Extended Shaker Style Floor to Ceiling Cabinetry, Quartz Counters, Mosaic Textured Backsplash & Sleek SS Appliances, *Spacious Office/3rd Bed Option w/ Floor-to-Ceiling Glass Walls, *4 Pc Bath w/ Upgraded Ceramics & Soaker Tub w/ Glass Partition Wall, *Great Sized Bedrm w/ Ample Closet Sp & Large Window & Views & *The Living Room Area O/L Kitchen & W/O to Great Sized Balcony Extending Your Living Sp & Perfect Backdrop w/ Privacy & Great Views of the City. *The Primary Bed Offers Same Superior Finishes, Great W/I Closet & 3Pc Ensuite w/ Lovely Vanity & Tops & Glass Enclosed Shower w/ Upgraded Ceramics. Gorgeous Largest Unit Model in the Condo. 1 UG Oversized Parking w/ RI for EV Charger on Main Lvl Near Elev & 1 Locker, Custom Blinds, Building Amenities Incl 24/7 on site security/concierge, Gym, Pet Spa, Rooftop Patio & BBQ, Wifi T/O, Unltd Fibe Internet Plans, Modern Party/Social Rm, Bike Storage & Secure Parcel Rm & OnSite Property Mgmt. Prime Location Near McMaster University, Major Hospitals/Medical Centres, Schools, Public Transit, New LRT, Easy access to Toronto & Niagara via QEW, 403, GO stn, FirstOntario & Plenty of Top End Restaurants & Shops in the City. Turnkey Unit & Location, Live & Enjoy or Excellent Investment w/ Great Potential in One of Ontario's Great Growing Cities! (id:54662)
Sam Mcdadi Real Estate Inc.
1310 - 318 Spruce Street
Waterloo, Ontario
This is a stunning 2-bedroom unit (with the living room converted into a 3rd bedroom, can be converted back to 2 bedroom) featuring an open balcony. A fantastic opportunity for investors or university parents in Waterloo, this newer building is ideally located within walking distance of Wilfrid Laurier University and just a 6-minute drive to the University of Waterloo. Conveniently close to Express Hwy 85 and the LRT, the property is surrounded by numerous restaurants, shopping options, and a nearby cinema, making it an ideal location for both students and professionals. (id:54662)
RE/MAX Premier Inc.
Ph02 - 7711 Green Vista Gate
Niagara Falls, Ontario
Perfectly situated with breathtaking views overlooking a picturesque golf course, this home offers an unbeatable location close to all amenities. Featuring 2 spacious bedrooms, each with its own ensuite bathroom, plus an additional powder room, this condo provides the ultimate in comfort and convenience. Large windows throughout the home fill the space with natural sunlight while showcasing the beautiful scenery. The modern kitchen boasts sleek stainless steel appliances, making it the perfect space for entertaining. Building amenities include inviting common areas, a party room, a workout room, an entertainment room, and a backyard patio, ideal for relaxing and enjoying the outdoors. Experience the best in luxury living with every convenience at your doorstep! (id:54662)
RE/MAX Escarpment Realty Inc.
3181 Bayham Lane
London, Ontario
Welcome to 3181 Bayham Lane, 4 Bedroom Family Home in the heart of the amazing community of Talbot Village. This Custom Floor Plan built by Reid's Heritage Homes combines style and functionality. Enjoy entertaining in the open concept kitchen & family room or invite friends & family for a barbecue in the quaint, fully-fence backyard. The 2nd floor boasts 4 good-sized bedrooms with spacious closets, a 4 pc bathroom and upper level laundry for your convenience. The 2 car garage has lots of storage space & inside entry. Add your personal touch to the basement which has tons of development potential! Highly sought after location, Mins to Parks, Trails & Hwy 401/402 for easy commuting and minutes down the road from some of the best shopping that London has to offer. Not to mention excellent schools and much more. $$$$$ spent on Recent upgrades including floor & Paint(2024). (id:54662)
Homelife/miracle Realty Ltd
77 Province Street N
Hamilton, Ontario
AFFORDABLE FULLY DETACHED 3 BEDROOM BUNGALOW. Huge back yard. Front Parking Pad with potential rear parking for 2 more cars. Rear Laneway for extra parking. Full basement. New furnace and A/C. Great neighbourhood in East Hamilton. Close to Centre Mall. Clean home with good kitchen and bathroom. It's difficult to find a decent bungalow for a decent price and this delivers on both counts. make an appointment to view this home and its yours. (id:54662)
Royal LePage Meadowtowne Realty
19 Railway Street
Hamilton, Ontario
Well kept house is ready for you to make it your home! Beautiful garden, a large porch and trendy front door. Move-in home. On the main floor you will find a cozy living room and well appointed eat-in kitchen, a powder room and mud room with backyard access. Upstairs are two nice sized bedrooms and a 4 piece bathroom. The dry basement contains plenty of storage, laundry room and walk-up access to a covered cement deck. Fully fenced backyard with a large covered porch, cement and aluminum decks and beautiful perennial garden that comes alive for serene summer days and summer night get-togethers with family and friends. Backs onto the newly renovated Central Park! 10x12 shed/workshop w/ electricity. Location is Everything! Close to Bayfront Park, James St. North Art district, shopping, recreation, entertainment and schools. Easy highway and Go Transit access. Walk-core 95. Bike score 90. City permitted street parking for a small yearly fee so you always have a front door parking spot! (id:54662)
Exp Realty
28 Ontario Street
Brantford, Ontario
Fantastic opportunity to own a legal duplex with rare front and back units, providing exceptional rental income! Both units are currently occupied by A+ tenants, generating steady cash flow. This well-maintained property consists of a spacious 2-storey + basement, 2-bedroom, 1 bathroom unit in the front, and a functional 1-bedroom, 1 bathroom unit in the back. Both units are updated and carpet free, with their own private entrances, laundry facilities, 2 furnaces, 2 electrical panels and 2 water heaters! There's lots of parking for both units, with 6 spaces total. Convenient and family-friendly location, steps to green space and Earl Haig Family Fun Park. Easy and quick access to shopping, schools, and highways. Add to you investment portfolio, live in one unit and rent out the other, or keep family close with this great setup for multi-generational living! (id:54662)
Rock Star Real Estate Inc.
28 Ontario Street
Brantford, Ontario
Fantastic opportunity to own a legal duplex with rare front and back units, providing exceptional rental income! Both units are currently occupied by A+ tenants, generating steady cash flow. This well-maintained property consists of a spacious 2-storey + basement, 2-bedroom, 1 bathroom unit in the front, and a functional 1-bedroom, 1 bathroom unit in the back. Both units are updated and carpet free, with their own private entrances, laundry facilities, 2 furnaces, 2 electrical panels and 2 water heaters! There's lots of parking for both units, with 6 spaces total. Convenient and family-friendly location, steps to green space and Earl Haig Family Fun Park. Easy and quick access to shopping, schools, and highways. Add to you investment portfolio, live in one unit and rent out the other, or keep family close with this great setup for multi-generational living! (id:54662)
Rock Star Real Estate Inc.
153 Bloomfield Crescent
Cambridge, Ontario
This stunning 4-bedroom, 2800+ sq. ft. detached home offers luxurious living on a sought-after corner lot less than 1 year old. The Main floor features a spacious family room, Living Dining and Library With Hardwood Flooring throughout. The family-sized kitchen features a central island, perfect for entertaining. Tons of windows throughout. The Second floor features 4 Spacious Bedrooms With 3 Full Washrooms. Situated just steps from parks, schools, and essential amenities, this home is also perfect for commuters only a 4-minute drive to Highway 8 and just14 minutes to Valens Lake Conservation Area for outdoor escapes. (id:54662)
RE/MAX Millennium Real Estate
4 Lockman Drive
Hamilton, Ontario
A place for new beginnings in the beautiful Meadowlands. Located in the heart of Ancaster, this immaculate 2 storey custom built home is situated on an corner lot and features a resort-style backyard with an in-ground salt water pool with waterfall, a massive concrete patio for entertaining, and your own personal theatre room. With upgrades galore, this one of a kind home boasts 4 large bedrooms, 5 bathrooms, upgraded chefs custom kitchen in the main house. This home even has a full 1 bedroom 1 bathroom rental apartment with its own entry, great for rental income or perfect for an in-law suite. This great location is within walking distance to shops, restaurants and a close drive to all major highways. RSA (id:54662)
RE/MAX Escarpment Realty Inc.
607 Knox Avenue W
Hamilton, Ontario
THIS 6 YEAR OLD, DETACHED HOME IS ATTRACTIVE TO COMMUTERS, CLOSE TO HIGHWAY. WELL TAKEN CARED, VERY WELL MAINTAINED 3 + 1 BEDROOMS, 3 + 1 BATHROOMS, MODERN OPEN CONCEPT KITCHEN WITH POTENTIAL TO FINISH BASEMENT WHICH ALREADY HAS ADDITIONAL BATHROOM AND BEDROOM. (id:54662)
RE/MAX Real Estate Centre Inc.
9 Little Beaver Boulevard
Seguin, Ontario
Own an Established LONG TIME SUCCESSFUL BUSINESS OPERATION (over 35 Years in Business) w/ STUNNING 4000+SF LOG CABIN BUILDING (Main Restaurant) + 6 CABIN LODGES ON scenic 5.3 ACRE WATERFRONT OASIS BACKING ONTO TO BOYNE RIVER & OASTLER LAKE. PROFITABLE 4 SEASON FINE DINING RESTAURANT & LODGING/MOTEL BUSINESS ALL IN PRIME AREA MINS TO Rapidly Growing DOWTOWN PARRY SOUND. The Large Venue Holds Over 140 Guests and hosts numerous weddings, corporate events seasonal parties & more. Great business w/ deep roots in the community and know as a leader in the area for Fine Dining. Includes 6 LODGING/MOTEL CABINS, Each w/ 1 Bedroom Suites w/ Single or Double Bed Options, 4 Pc Baths w/ Jacuzzis, New FPs, All Converted to Natural Gas Service Heating & New HWT Delivering Cozy Setting Nestled on Tranquil & Private Waterfront Property + Ample Parking for both The Cabins & Restaurant. Value in the Real Estate Alone makes it a great investment! Located on large waterfront property in a high growth area currently commercially zoned could entertain possibility of various uses or add on to existing structures. The Main Log Cabin Feats Hand-Crafted Exterior Build, Walk into Spectacular Open Space w/ Soaring Vaulted Ceilings & Beam Designs, Large Stone Fireplace, Huge Glass Windows Providing Scenery of the Lush Rear Gardens, Waterfront, Towering Trees & Beautiful Nature Setting. State of the Art Kitchen, Custom Made Wine Room, Heated Radiant Floors, Large Bar Area & Dining Rooms All Delivering a Spectacular Ambiance. Financially Successful Operation w/ Long List of Valued Equipment, Software, Inventory & Chattels + Recent Upgrades all Included for the New Owners to easily take on operations. Truly a Great Turnkey Opportunity in Prime Location. Mins to Downtown, Major Highway, OFSC Snowmobile Trail System at The Property Line, Various Trails, Georgian Bay Waterfront, Oastler Lake, Oastler Provincial Park & More. Owner Willing to Train/Help to Ensure Ongoing Success of Business & Property (id:54662)
Sam Mcdadi Real Estate Inc.
82 Whitlaw Way
Brant, Ontario
Welcome to this stunning home offering seamless access to the garage. The living room features a picture window that floods the space with natural light and a cathedral ceiling, creating a sense of openness. The gourmet kitchen boasts chandeliers, a large eat-in area, a granite center island, and quartz countertops, with sliding doors that lead to a spacious deck perfect for entertaining. Upstairs, the primary bedroom is equipped with a bright window, ceiling fan, and his and hers closets, while the second bedroom also includes a bright window and closet. The main bathroom is a 4-piece retreat, featuring a window, single vanity with a granite countertop, a tub/shower combo, and tile floors. The basement provides additional living space with a large recreation room featuring above-grade windows, a bedroom with an above-grade window, closet, and broadloom, plus a 2-piece bathroom with a rough in for shower or bath and a rough in for sink in the laundry room. A heated garage with a natural gas heater on a thermostat keeps your car or workshop warm all winter. Recent Installations include: the furnace and oversized air conditioner (April 2020), hot water tank (March 2020), roof (August 2020). Just 15 minutes from Highways 403 and 401, this home is ideal for commuters seeking the charm of Paris, Ontario, with easy access to provincial parks, swimming spots, and the scenic beauty of two major rivers. Close to top-rated schools, parks, and shopping, it offers the perfect blend of suburban peace and urban convenience. Some photos have been virtually staged. (id:54662)
Royal LePage Real Estate Services Ltd.
T2 - 1101 Lackner Place
Kitchener, Ontario
Welcome to 1101 Lackner Place! This new 1 Bedroom + Large Den terrace unit offers a spacious layout with lots of natural light and perfect office set-up. The bright and spacious living room has a walkout patio allowing you to enjoy the outdoors with an amazing view of the sunset. The large bedroom has a walk-in closet, providing plenty of storage. Kitchen is finished with quartz counters and New Stainless Steel Whirlpool appliances. You will also find a 4-piece bath and in-suite laundry in the unit. Located close to parks, schools, trails, shopping, restaurants & public transit, this home is perfect blend of urban living surrounded by nature. Perfect home for end user or investor looking for an attractive property with low maintenance. Approx. 2 mins walk to Food Basics & Rexall, 10 mins to Hwy 401, and 12mins to University of Waterloo & Laurier. 1 Locker + 1 Parking included. (id:54662)
Homelife/miracle Realty Ltd
314 Seabrook Drive
Kitchener, Ontario
Nestled in a vibrant, sought-after neighbourhood, a Mattamy Wildflowers home sits on a premium deep lot with no rear neighbours. These are the 7 reasons why you'll want this house as your home! #7 BRIGHT MAIN FLOOR - Discover a large foyer with an Open Concept layout through out the main floor. 9-ft ceilings throughout, engineered hardwood flooring, & upgraded light fixtures and cabinets, and custom staircase. #6 EXCELLENT EAT-IN KITCHEN - The kitchen features custom cabinetry all the way to the ceiling with built-in stainless steel appliances, including a gas stove, quartz countertops & subway tile backsplash. Plenty of cabinetry & a multifunctional island with additional storage & a breakfast area. #5 BACKYARD OASIS - The patio is perfect for hosting summer BBQs, large gatherings, or relaxing in the shade. Privacy trees line the property, allowing you to enjoy peace & seclusion. #4 SECOND FLOOR LOFT - The second level features a welcoming retreat from the rest of the home, a bright loft with vaulted ceilings to kick back with your favourite book or movie. #3 BEDROOMS & BATHROOMS - Discover 4 bright bedrooms upstairs, including a spacious primary suite with French doors, a walk-in closet, & a 5-pc ensuite with double sinks, a standup shower, & a soaker tub. The other three bedrooms share two 3-piece bathrooms and two of the bedrooms have Walk-In Closets . #2 UN-FINISHED BASEMENT - Head downstairs to discover an Open layout with the freedom of your choice of designing it and the capability of having an in-law suite with a walk-up separate entrance. Builder's upgrade having a cold room and extra storage boasting ample room. #1 LOCATION - Nestled in a family-friendly neighbourhood, walking distance of nearby parks, schools, walking trails, and public transit. You'll also enjoy easy access to Kitchener's largest new recreation centre, with a new grocery store, Starbucks, and a big shop & dine district being built just down the road to ADD MORE VALUE TO YOUR PROPERTY! (id:54662)
Keller Williams Referred Urban Realty
414 Main Street E
Hamilton, Ontario
Charming 3600 Sq. Ft. Office Space in Prime Location Step into this timeless office space, built in 1925, offering a blend of classic architecture and modern functionality. Boasting 3600 square feet, this property features excellent curb appeal with its historic charm and well-maintained exterior. Located centrally, it provides easy access to key business districts, making it ideal for professionals such as lawyers, accountants, insurance brokers, or many others in the service sector. With spacious interiors designed for flexibility, this office can accommodate various professional layouts, from private offices to open workspaces. Additionally, there is dedicated parking for up to 5 vehicles, ensuring convenience for both staff and clients. Perfect for those seeking a prestigious, professional setting in a prime location. (id:54662)
Sutton Group Innovative Realty Inc.
37 Pace Avenue
Brantford, Ontario
Stunning 4-Bedroom LIV Home in a Family-Friendly Community! This 2,689 sq. ft. home is perfect for a growing family, featuring 4 spacious bedrooms & 4bathrooms. The elegant brick & stucco exterior leads into a grand foyer with oversized tiles. The main floor offers a formal living room, a large family room, and a gourmet eat-in kitchen with granite countertops, an island with breakfast bar, crown-molded cabinetry, and a walk-in pantry. A sunken mudroom off the 2-car garage and a 2-piece powder room complete the main level. Upstairs, the primary suite boasts his & hers walk-in closets and a luxurious Ensuite with a soaker tub & oversized glass shower. A second bedroom has its own private 4-piece Ensuite, while the third & fourth bedrooms share a Jack & Jill 4-piece bath. A convenient second-floor laundry room adds to the homes practicality. The unfinished basement provides ample storage and future potential, complete with a 200 AMP service & HRV unit. Located in a quiet, family-friendly neighborhood, this home is a must-see! (id:54662)
RE/MAX Real Estate Centre Inc.
299 James Street N
Hamilton, Ontario
Exceptional opportunity for Owner/Operator or Investor. This turn-key mixed-use property is in the heart of James Street North, close to the West Harbour Go Station, Bayfront and amongst the vibrant Arts District known for the monthly Art Crawl and many restaurants. The ground floor commercial space is ideal for a charming boutique/retail space or cafe with gorgeous exposed brick walls, a back office, lower level storage area and 2-2piece baths. The rolling metal security gate will keep your valuable merchandise out of view after shop hours. The second floor bachelor apartment is a great rental apartment or owner occupied space with updated kitchen and bath, built-in Murphy bed, exposed brick walls and a back deck leading down to the fenced yard with mature trees and a private urban view. A truly fabulous opportunity in the heart of downtown Hamilton. Countless upgrades make this building worry free including a new boiler in 2020 with updated radiators. Full list of updates available. (id:54662)
RE/MAX Escarpment Realty Inc.
502 - 223 Erb Street W
Waterloo, Ontario
Welcome to 223 Erb St, Unit #502 A luxurious home located in the Westmount Grand building in Uptown Waterloo. Here are the top reasons you'll love this property: 1 - SIZE AND LAYOUT - A spacious 1,400+ total sqft condo that feels like a home, featuring soaring ceilings, large rooms, and an open-concept layout. Large windows throughout provide abundant natural light, creating a bright and welcoming atmosphere. 2- THE PRIMARY BEDROOM - Boasting double closets and a large 4-piece ensuite with a tile and glass shower, deep soaker tub, and granite countertop vanity. 3- THE KITCHEN - A large kitchen with granite counters, ample storage, an island with seating, and full-size stainless steel appliances, including a dishwasher. 4- THE BALCONY - A generous open balcony, perfect for relaxing, enjoying fresh air, sipping your favorite beverage, reading a book, or listening to music.5- THE BUILDING - The Westmount Grand is a premium building in Uptown Waterloo that truly feels like home. It offers amenities such as a fitness centre, a lounge/library area, a rooftop deck with a barbecue, a party room for larger gatherings, and visitor parking. 6- PARKING AND STORAGE -Includes the added value of an owned underground parking space and a dedicated storage locker, providing convenience and extra space for your belongings. This is truly a beautiful unit in a premium building. Book your showing today! (id:54662)
RE/MAX Twin City Realty Inc.
2910 - 60 Frederick Street
Kitchener, Ontario
At 39 stories high, were showing you Kitchener from a whole new angle! Suite 2910 at DTK offers the ultimate urban lifestyle in the city's tallest tower, soaring 39 stories high. This 29th-floor suite boasts breathtaking panoramic views and unmatched convenience. Check out our TOP 5 reasons why you'll love this home! #5 CARPET-FREE SUITE - Step inside the sleek, modern one-bedroom plus den suite. Bright, airy, and carpet-free, it features high ceilings, chic flooring, and large windows that fill the space with natural light. The cozy living room is the perfect spot to unwind, and it leads directly to the terrace with a bug screen - ideal for enjoying your morning coffee or an evening drink while taking in stunning panoramic city views. Equipped with smart home features, the home is designed for comfort and convenience! In addition, residents will enjoy the 1Valet Smart Building App, which offers a seamless experience with a full-time concierge available 7 days a week. The app acts as an intercom, message board, and marketplace, linking with all your smart devices for added convenience. There's also a combo powder/laundry room with large-format tile flooring, a rare find in a one-bedroom suite! #4 FULLY-EQUIPPED KITCHEN The fully equipped kitchen includes stainless steel appliances, two-toned cabinetry, under-cabinet lighting, and quartz countertops. #3 BEDROOM WITH ENSUITE. Relax in the spacious bedroom, featuring fantastic views and a 3-piece ensuite with large-format tile flooring and a stand-up shower. #2 BUILDING AMENITIES - Step outside the suite and explore a range of high-end amenities, including a fitness centre, yoga studio, party room, and a beautifully landscaped rooftop terrace where you can soak it all in. #1 CENTRAL LOCATION - Steps away from the innovation district, Victoria Park, and the LRT, you're perfectly positioned for work and play. Groceries, pubs, the Kitchener Market, and even the Google office are all just minutes from your door. **EXTRAS** (id:54662)
RE/MAX Twin City Realty Inc.
679 Hiawatha Boulevard
Hamilton, Ontario
*Check Virtual Tour * Custom-built Builder Homeowner built in 2018. Oversized bungalow (over 6000 square foot finished living space)with full in-law in lower level w/ 2 separate entrances.4+3 bedrooms 7.5 bathrooms. Huge oversized windows fill with sunlight. Building upgrades include 10" poured concrete in the foundation, and soundproofing in the walls/ceiling in the in-law suite. Solid 8' bedroom doors throughout. Engineered subfloor under hand scraped solid HARDW flooring. Eco-friendly spray foam on all exterior walls. 10' main floor ceilings with a soaring great room that has a 14' ceiling - a wall of windows overlooking a private backyard. Custom window treatments. Every bedroom has its own Ensuite. Gorgeous custom chef's kitchen - Thermador appliances, maple cabinetry, huge island & walk-in pantry. Walk out from the breakfast area to a covered rear porch. Custom millwork throughout. Built-in Sonos sound system in kitchen & office. Professionally finished ('22) lower level offers a completely self-contained in-law suite with 2 Sep entrances. 25 year. (id:54662)
Century 21 Green Realty Inc.
Single Office - 728 Main Street E
Hamilton, Ontario
Prime Retail/Beauty/Personal Care Service Room Available for Rent in a Space Established already with a Trendy Hair Salon Business Located right on MAIN ST E with High Traffic, Excellent Visibility & Accessibility in Downtown Hamilton, Perfect for a Business Location. Rent a Single Office or Upto 4 Offices Available for Rent. Spacious Rooms with Great Lighting & Each with their own Sink + Includes a shared Staff lounge room with a private bathroom for staff + an additional bathroom for public/clients in main hall. Ideal Location & Setup Perfect for estheticians, nail technicians, facials, eye lash artists, laser treatment, massage therapists, makeup artists, or other beauty or personal care services. Entire Space Recently Upgraded with Modern finishes and decor throughout & Inviting Modern Reception Area. Turnkey & Ready for Your Business. Join a vibrant salon/personal care atmosphere, in prime downtown location, surrounded by restaurants, shops, public transportation, Future LRT, GO Stn, Major Top Hospitals, Tim Hortons Field, Gage Park & More. Only supporting industry/business permitted, no hair salon businesses allowed. Flexible lease terms available single room office includes utilities. (id:54662)
Sam Mcdadi Real Estate Inc.
4 Offices - 728 Main Street E
Hamilton, Ontario
Prime Retail/Beauty/Personal Care Service Rooms Available for Rent in a Space Established already with a Trendy Hair Salon Business Located right on MAIN ST E with High Traffic, Excellent Visibility & Accessibility in Downtown Hamilton, Perfect for a Business Location. The Space Offers 4 Private Large Rooms with Great Lighting & Each with their own Sink + Includes a shared Staff lounge room with a private bathroom for staff + an additional bathroom for public/clients in main hall. Ideal Location & Setup Perfect for estheticians, nail technicians, facials, eye lash artists, laser treatment, massage therapists, makeup artists, or other beauty or personal care services. Entire Space Recently Upgraded with Modern finishes and decor throughout & Inviting Modern Reception Area. Turnkey & Ready for Your Business. Join a vibrant salon/personal care atmosphere, in prime downtown location, surrounded by restaurants, shops, public transportation, Future LRT, GO Stn, Major Top Hospitals, Tim Hortons Field, Gage Park & More. Only supporting industry/business permitted, no hair salon businesses allowed. Flexible lease terms available. (id:54662)
Sam Mcdadi Real Estate Inc.
Lot 5 Plover Mills Road
Middlesex Centre, Ontario
Experience luxury and privacy at Bryanston Estates, where XO Homes presents an exclusive opportunity to build CUSTOM your dream home. Located just outside of London's city limits. Available on Lot and Lot 5, these premium 2/3-acre estate349 lots offer the perfect canvas for stunning custom homes. This model boasts sq ft of modern open-concept living, featuring high-end luxury finishes, expansive windows, and a chef's kitchen. The south-facing backyards provide tranquil views of grassy farm fields with endless privacy, enhancing the serene setting. These thoughtfully designed homes include 4 bedrooms, ensuite bathrooms, plus a bonus work-from-home office space. XO Homes offers you the freedom to tailor the home build to your unique vision. Whether you choose to modify existing designs, make adjustments, or create a completely custom built. (id:54662)
Royal LePage State Realty
18 August Crescent
Norwich, Ontario
18 August Crescent is a modern bungalow constructed by Wagler Homes, offering a blend of comfort and style. This residence features an open-concept design with vaulted ceilings, enhancing the spacious feel of the home. The kitchen is equipped with hard surface countertops and custom cabinetry, providing both functionality and elegance. The primary bedroom includes a large ensuite with a soaker tub and a walk-in closet, ensuring a private retreat. Additional highlights include a triple-car garage, poured concrete sidewalks and a driveway . The basement is partially finished, with exterior walls framed, insulated, and drywalled, and two bedrooms along with a bathroom framed, offering potential for further customization. Situated on a generous lot, this property combines modern amenities with a tranquil setting. Excellent property in exclusive neighborhood. (id:54662)
Right At Home Realty
171 Victoria Street N
Kitchener, Ontario
3 storey retail, medical, law or professional ofice building on the edge of transit hub amidst rapid redevelopment. High profile, high traffic area just minutes walk to the VIA GO Station and downtown Kitchener. Ideal location for mixed use development, appealing to investors for a current project or to have and hold for future growth and development. Bright interior with large windows and exposed brick accents. Large lot with parking for 16 cars and 5225 sq feet of work space. 1600 sq ft of storage space in the lower level as well. Ready to move in and use for interested owner occupants. (id:54662)
RE/MAX Twin City Realty Inc.
30 - 35 Midhurst Heights
Hamilton, Ontario
This exquisite executive townhome features 3 bedrooms and 4 bathrooms, combining modern luxury with functionality. The main floor offers an open-concept living area bathed in natural light. Elegant finishes throughout include a TV custom-built stone wall with an electric fireplace, 9-foot ceilings, pot lights, modern light fixtures, heavy duty vinyl flooring on all three levels, expansive wall-to-wall windows on main floor and a floating staircase that adds a dramatic touch. The gourmet kitchen is a chef's dream, boasting a large island with quartz countertops, newer high-end appliances, double oven/air fryer, and plenty of storage. A mudroom provides easy access from the garage. On the second floor, the spacious office can easily be converted into an additional bedroom if needed. The master suite is a true retreat, complete with a spa-like ensuite featuring a walk-in shower, a generous walk-in closet, and direct access to the 240 sq. ft. rooftop terrace, offering breathtaking views. A conveniently located second-floor laundry room completes this level. The fully finished basement adds even more living space, with a rec room, gym, full bathroom and a large storage room. The private backyard, overlooking a serene ravine, is perfect for relaxation and entertaining, with a large patio, a hot tub and green space. With countless upgrades throughout, this home is truly a must-see! (id:54662)
Ipro Realty Ltd.
108 Gillian Drive
Haldimand, Ontario
Welcome to 108 Gillian Drive in Dunnville, a truly rare and unique find that offers an exceptional blend of privacy, space, and convenience. Nestled on a quiet dead-end street, this custom-built home is surrounded by lush acreage, ensuring a serene and private setting with no direct neighbors behind. Designed for those who appreciate both comfort and exclusivity, this stunning property boasts an inviting in-ground pool, enclosed by an elegant wrought iron fence, perfect for summer relaxation and entertaining. With its thoughtful design and spacious layout, this home provides a peaceful retreat while still offering easy access to major highways, making it just a short 30-minute drive to the Hamilton region. The surrounding landscape enhances the sense of seclusion, creating an ideal environment for nature lovers or those looking for a tranquil escape from city life. The attached garage is equipped with a natural gas furnace, providing warmth and functionality for year-round use. Whether you're lounging by the pool, enjoying the expansive outdoor space, or simply taking in the quiet surroundings, this property is truly a one-of-a-kind opportunity. Don't miss your chance to own this hidden gem in Dunnville. (id:54662)
Exp Realty
