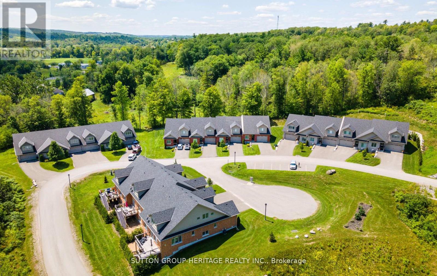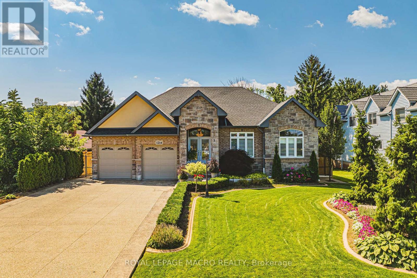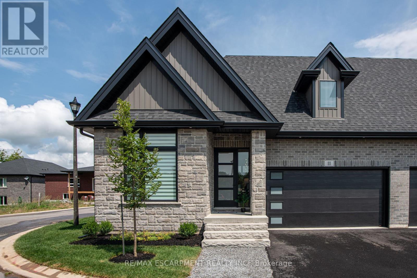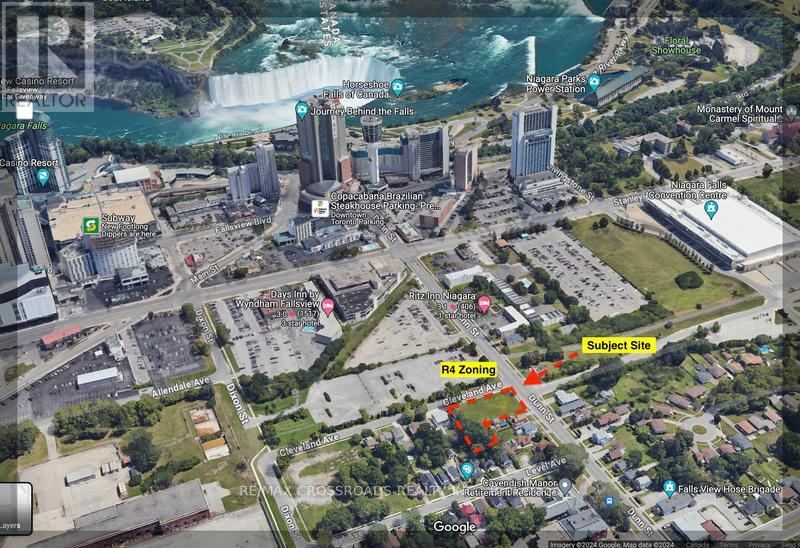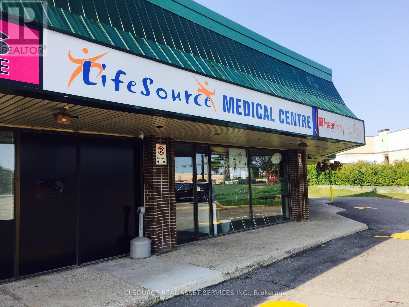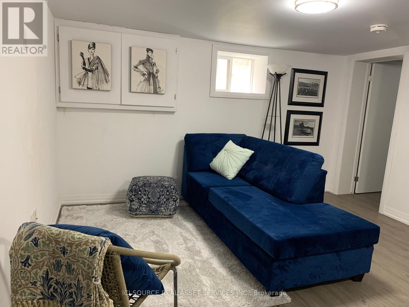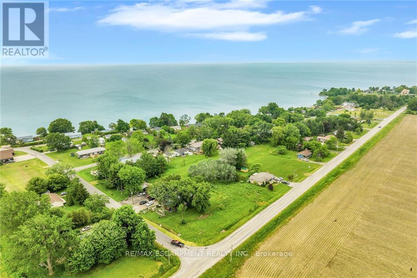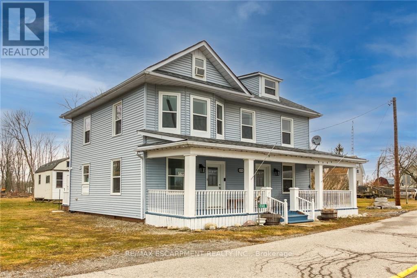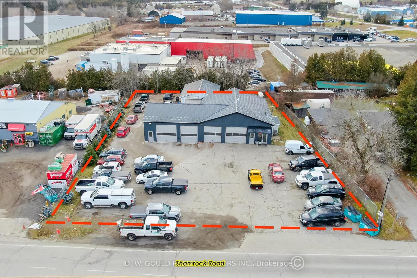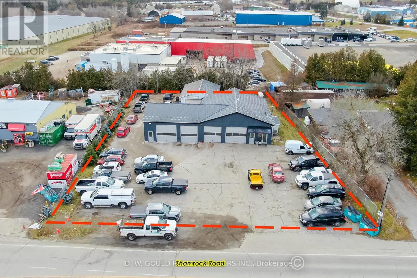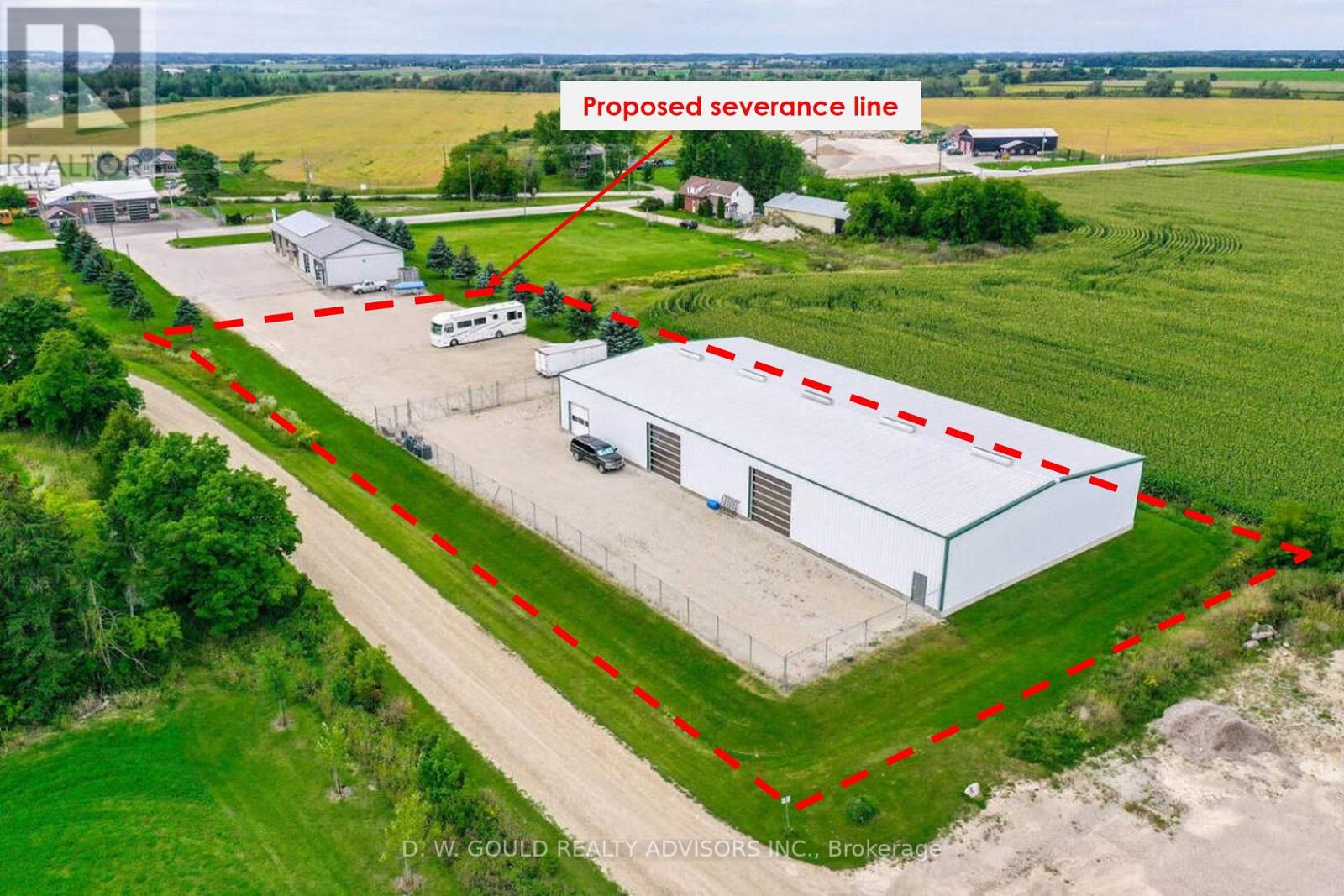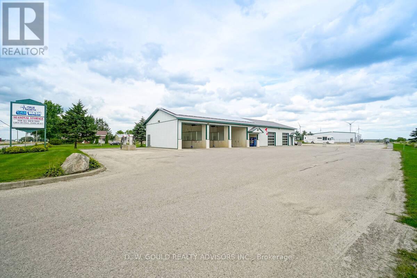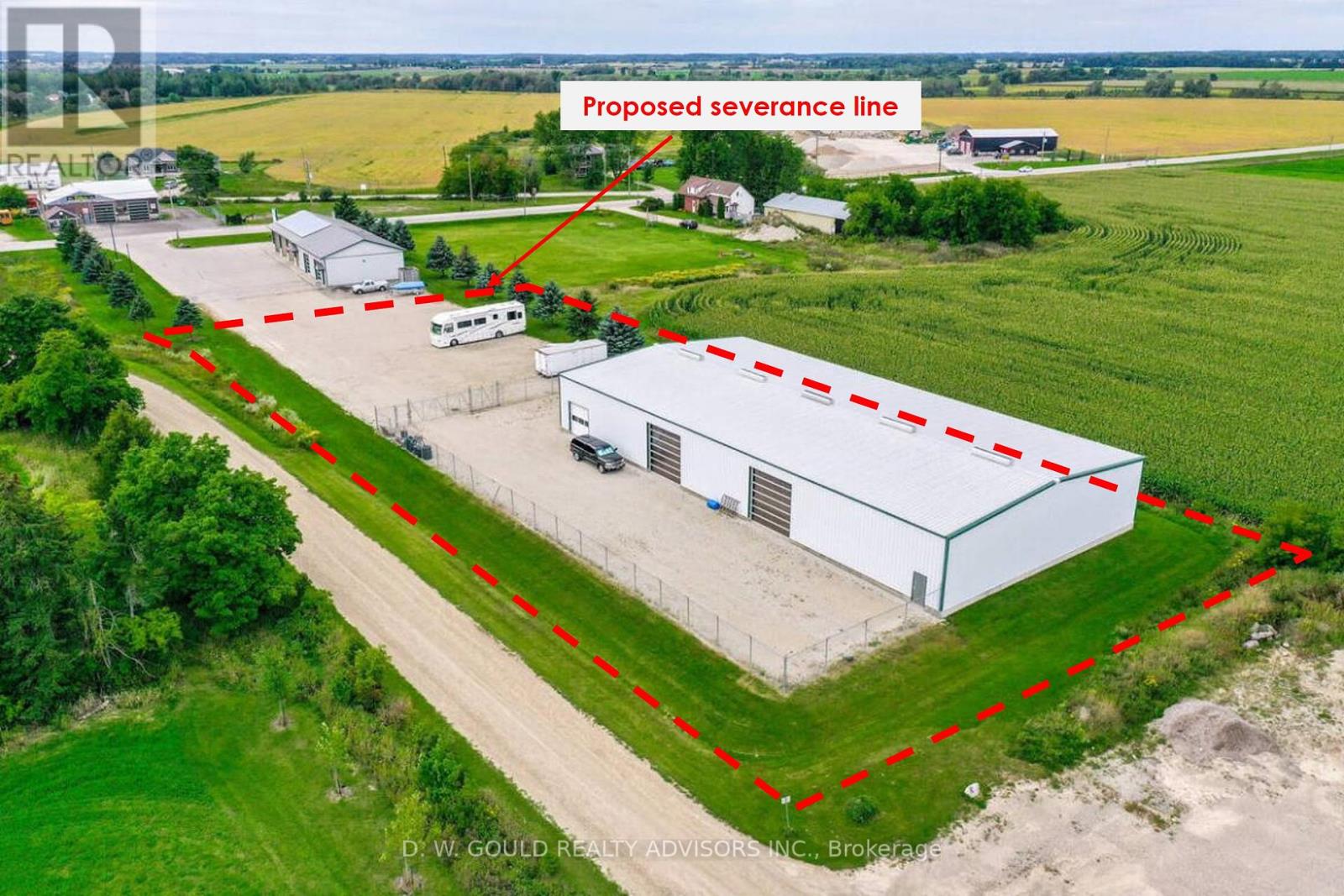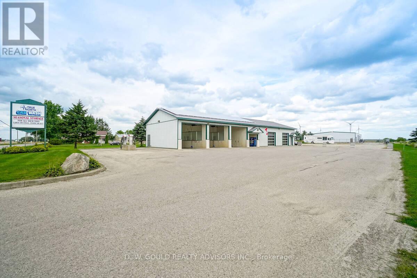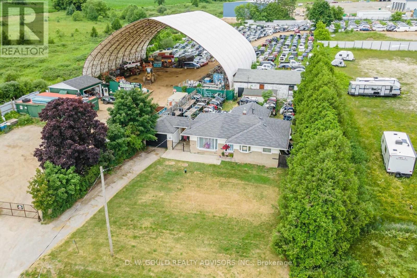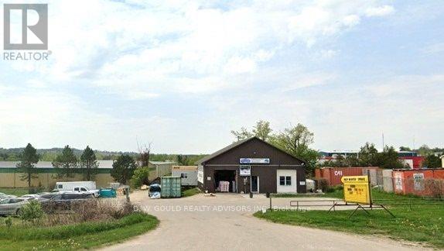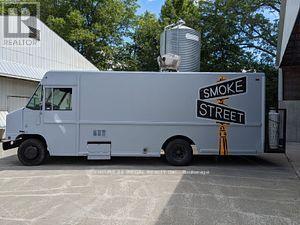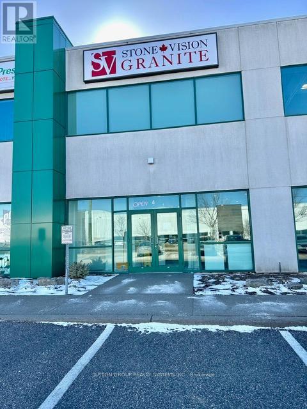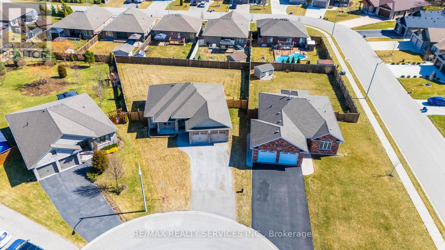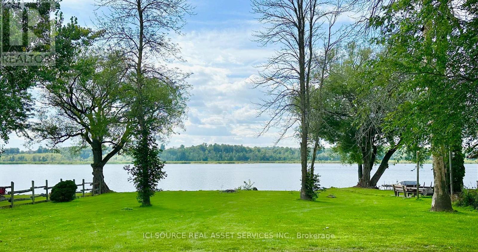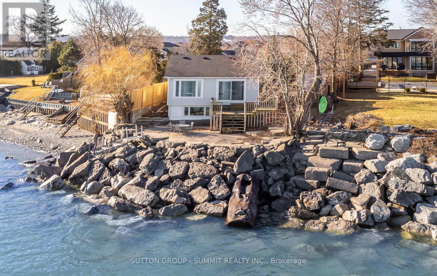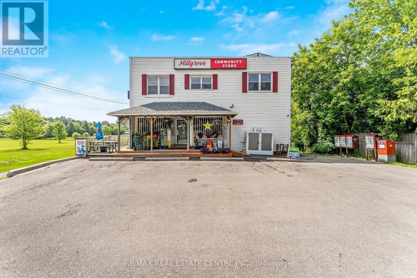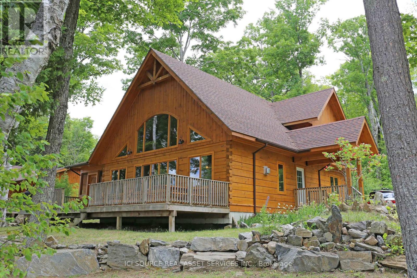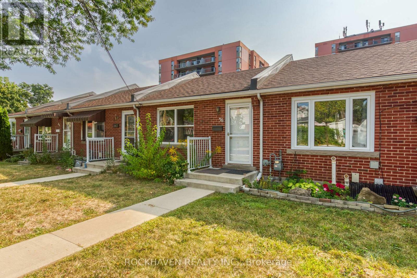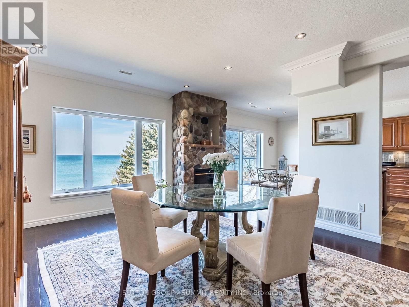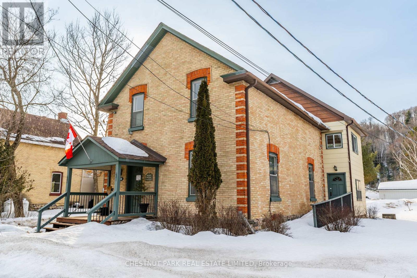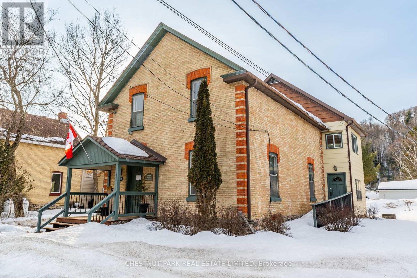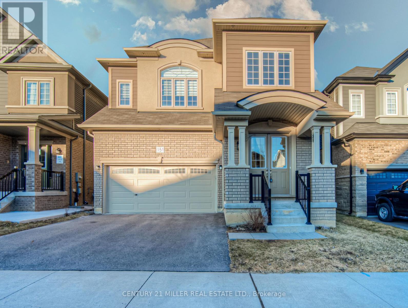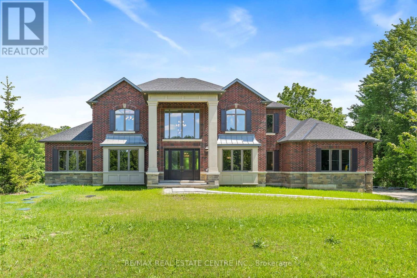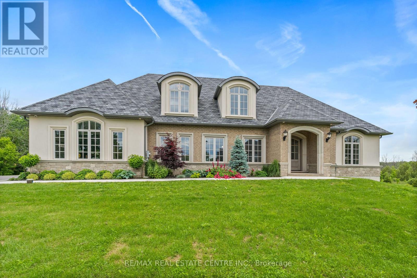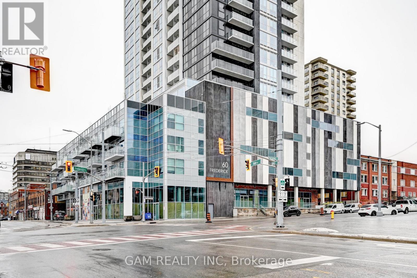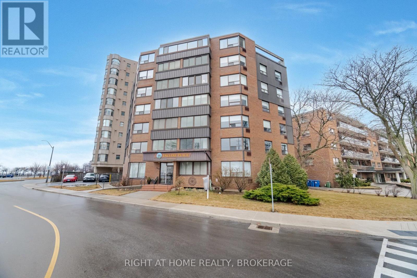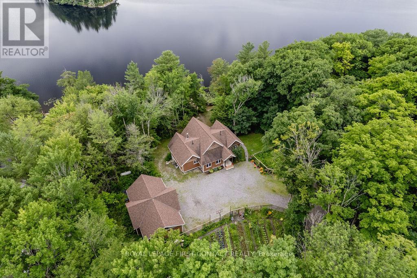124 Orchard Way
Trent Hills, Ontario
Welcome To The Quaint Village Of Warkworth Where Idyllic Countryside Meets Urban Living Just 15 Minutes To 401 & The Hospital. This New Subdivision Features Stunning Brick Bungaloft Town Homes Perched On A Hill Offering Spectacular Views. The Aurora End Unit Model Offers Open Concept Living, Soaring Vaulted Ceiling, 2 Bedrms, Flat Ceiling, Pot Lights, Deck, Upper Loft, And 2 Car Garages -- Snow Removal, Garbage & Lawn Care Included For Simple Living Style. **EXTRAS** Buyer To Choose Interior Finishes & Choice Of Builder Upgrades. Occupancy Spring/Summer 2024. Monthly Fee Inclusions: Cac, Parking, Common Elements, Building Insurance, Taxes. (id:54662)
Sutton Group-Heritage Realty Inc.
126 Orchard Way
Trent Hills, Ontario
Welcome To The Quaint Village Of Warkworth Where Idyllic Countryside Meets Urban Living Just 15 Minutes To 401 & The Hospital. This New Subdivision Features Stunning Brick Bungaloft Town Homes Perched On A Hill Offering Spectacular Views. Units Offer Open Concept Living, Soaring Vaulted Ceiling, 2 Bedrms, Flat Ceiling, Pot Lights, Deck, Upper Loft, And 2 Car Garages -- Snow Removal, Garbage & Lawn Care Included For Simple Living Style. **EXTRAS** Buyer To Choose Interior Finishes & Choice Of Builder Upgrades. Occupancy Spring/Summer 2024. Monthly Fee Inclusions: Cac, Parking, Common Elements, Building Insurance, Taxes. (id:54662)
Sutton Group-Heritage Realty Inc.
1214 #8 Highway
Hamilton, Ontario
Welcome to 1214 #8 Highway, a stunning bungalow in a serene neighborhood. This home offers 2 bedrooms, 3 baths, and approx 3000 sq ft of living space. It includes a guest room with a private 4-piece bath. The elegant primary bedroom features two walk-in closets, a walkout to the backyard, and a luxurious 6-piece ensuite with a whirlpool tub, dual sinks, and bidet. The gourmet kitchen includes quartz countertops, modern cabinetry, and a spacious layout that flows into a dining area with walnut flooring. The living room boasts a gas fireplace giving it a warm and inviting feel. The fully finished basement features above-grade windows, a second kitchen with quartz countertops, a cold cellar, sump pump with battery backup, and a storage room that could be converted to a bedroom with a window. This home also includes built in speakers throughout, a tankless hot water heater and high-efficiency furnace and camera security system. The expansive sunroom offers a seamless indoor-outdoor living experience, featuring elegant brick walls, a fully equip outdoor kitchen, and large sliding glass doors that flood the space with natural light. Perfect for year-round entertaining. The spacious two-car garage is heated ensuring year round comfort. The meticulously maintained lawn features an underground sprinkler system. This property is a rare find, blending traditional charm with contemporary amenities in a desirable location. Don't miss the chance to make it your dream home! (id:54662)
Royal LePage Macro Realty
11 Primrose Street
Pelham, Ontario
SAFFRON VALLEY LUXURY LIVING HOMES IS DEDICATED TO BECOMING A HOME YOU'LL LOVE IN ONE OF THE MOSTSOUGHT AFTER AREAS IN ONTARIO. BE SURROUNDED BY BEAUTIFULLY LANDSCAPED SPACES IN A MODERN ANDFUNCTIONAL HOME, WITH EVERYTHING YOU NEED AND WANT CLOSE BY. YOUR NEW HOME OFFERS PRIVATE LIVINGSURROUNDED BY GREENERY AND LUSH SCENERY, BUT IS PLACED NEAR SHOPPING MALLS, GROCERY STORES, LOCAL AND CHAIN RESTAURANTS, NIAGARA FALLS AND THE U.S. BORDER. (id:54662)
RE/MAX Escarpment Realty Inc.
5683 - 5693 Dunn Street
Niagara Falls, Ontario
Take Advantage Of This Unique Opportunity To Own A Piece Of Niagara Falls Real Estate. Three Lots Side By Side Totalling 16,500sf, Great Potential For Detached Houses, Townhomes, Multiplex Or Condo, Current R4 Zoning Allows For Up To 4 Storeys. Imagine Walking Up Every Day To The Breathtaking Views Of Niagara Falls Just Minutes Away From Your Doorstep. Don't Let This Chance Slip By & The Possibilities Are Endless. **EXTRAS** Selling Total Of Three Lots Together: 5683 Dunn St, 5693 Dunn St, and 5685 Cleveland Ave. (id:54662)
RE/MAX Crossroads Realty Inc.
505109 Old Stage Road
Norwich, Ontario
Beauty Beyond words: Welcome to 505109 Old Stage Road, Woodstock - Nestled on a sprawling 33-acre estate, this property promises unparalleled privacy with an exquisitely updated house that is sure to impress. The luxurious house is a private oasis offering endless possibilities & a truly exceptional lifestyle with amazing amenities begin with a heated pool, perfect for relaxation, complemented by a charming gazebo & lush landscaping. Step into the 4-season sunroom, featuring heated floors, a kitchenette, a gas fireplace & an abundance of natural light, creating an inviting space year-round. The spacious barn offers extensive storage, a paddock & a large horse stable, all serviced by its own hydrometer & gas line. Outside, the property boasts 2 serene private ponds & a whimsical treehouse with its own power supply. Gather around the fire pit for unforgettable summer evenings filled with fun & laughter. The huge Garden with 7 zone Sprinkler system. The property has its own 240 ft deep well with new submersible pump in 2024 The estate also includes a garage with over 50 Driveway parking spaces & a dedicated section with changing stations for post-swim convenience. The fully upgraded home welcomes you with a grand porch & a spacious foyer. Inside, you'll find 4 generous bedrooms & 3.5 luxurious bathrooms, with heated tiled floors & 9ft ceilings throughout. The chef's kitchen is a culinary dream, featuring ample cabinets with pull-out drawers, SS Appliances & quartz countertops. The home offers separate living & family rooms, each adorned with elegant ceiling fans. The fully finished basement adds even more living space, with 2 additional bedrooms, a recreation room, & a 3pc bathroom. The garage is fully insulated, ensuring comfort and functionality year-round. Located conveniently close to Highway 401 and Highway 403, this property combines rural tranquility with easy access to modern amenities. Book your showing today and make this dream house your forever home. (id:54662)
RE/MAX Twin City Realty Inc.
026735 Highway 89 Road
Southgate, Ontario
Country Home On over 3 Acres (3.44 acres as per tax bill) In A Nice Setting. Covered Porch Entrance To Spacious Mudroom, Country Kitchen, Separate Dining And Living Rooms. Main Floor Laundry & 3 Piece Bath. Second Level Has A 2nd Bath, Two Good-Sized Bedrooms Plus Large Master Bedroom 16'5"X20'10". Detached Garage, Playhouse, Firepit - All Surrounded By Farmland. **EXTRAS** All Existing appliances (id:54662)
Century 21 Legacy Ltd.
2130 Robertson Road
Ottawa, Ontario
We have an exciting opportunity for prime retail space in a bustling commercial retail plaza located at 2130 Robertson Rd, Ottawa. This sought-after location is situated right next to popular establishments such as McDonalds, Canadian Tire, Tim Hortons, Rexall, Hyatt hotel, and FreshCo. Approx 1800 sq ft space available with an option to rent a bigger space. Key Highlights: * High foot traffic from neighbouring businesses* Large, free, 100+ space parking lot* Excellent visibility with approximately 50,000 cars passing by daily Easy access to public transportation, the 417 highway, and main arterial routes including Robertson Rd and Moodie Dr. The immediate surrounding area has over 32,000 households. **EXTRAS** If you're looking to establish or expand your business in a vibrant retail environment, this is the perfect opportunity for you. *For Additional Property Details Click The Brochure Icon Below* (id:54662)
Ici Source Real Asset Services Inc.
1291 Old Highway 8
Hamilton, Ontario
The TOTAL PACKAGE!!! ~6000 sq ft outbuilding & a ~2200 sq ft bungalow, with a grade level walk-out basement, all situated on ~42 picturesque acres. The ~6000 sq ft outbuilding features 3PHASE (600volts 500 amp) electrical service. In floor heating in the in-law suite & middle bay only. 3 bay doors, office & 3pce bath. PLUS there is a 1 bedroom loft in-law suit. Bright sun filled open concept floor plan. Living room with cozy gas fireplace. Updated kitchen with a huge island with breakfast bar, quartz counters, 36 Wolf stove, stainless steel fridge/freezer & Miele dishwasher. Spacious bedroom overlooking the main floor with wood ceilings. Combination walk-in closet, laundry with full size washer/dryer & 3pce bath. For the INVESTOR there's a potential for great MONEY MAKING OPPORTUNITIES!!! Sprawling ~2200 sq ft 4 bedroom, 3 bath brick home offers a large living room with double sided wood burning fireplace. Eat-in kitchen with a walk-out to a composite deck & above ground pool. Full basement, partially finished with a grade level walk-out. Separate workshop/hobby room. New125' deep well in 2020. 42 acres with ~30 acres workable. For the owner, you have your own gym (47' X38'). Close to a full size indoor Pickleball Court, Basketball half court, ball hockey area or Yoga Studio. Other options: pottery studio, arts, crafts or storage for vintage & classic cars. (id:54662)
Keller Williams Edge Realty
9577 Sideroad 17
Erin, Ontario
+/- 8752 sf Industrial/ Commercial Multi-unit building in Erin, including +/-1,200 sf Office space, on +/- 7.76 acres lot. Additional +/- 1,200 sf mezzanine (3 total) and 2 Poly Coveralls (+/- 1,500 sf & +/- 1,296 sf) with excess land for future building expansion. Zoning allows transportation terminal, outside storage, contractors yard, RV Sales, etc. Located In Erin Industrial Park. Growing community. Business is relocating. **EXTRAS** Please Review Available Marketing Materials Before Booking A Showing. Please Do Not Walk The Property Without An Appointment. (id:54662)
D. W. Gould Realty Advisors Inc.
Bsmt - 299 Merritt Street
St. Catharines, Ontario
This unit Newly renovated, spacious 1 bedroom unit is Fully furnished. In-unit laundry/storage. Min 1 month to maximum 3 months rental. Queen size bed, table and chairs, coffee maker, kettle, toaster, microwave, cookware, dishes and cutlery, couch, tv, work desk and chair. **EXTRAS** *For Additional Property Details Click The Brochure Icon Below* (id:54662)
Ici Source Real Asset Services Inc.
Lt38-39 New Lakeshore Road
Norfolk, Ontario
Incredible Port Dover Building Lot Opportunity! Rarely do properties with right of way access to Lake Erie, large common grass area, & prime L-shaped building lot come available. Located minutes from all that popular Port Dover has to offer on sought after New Lakeshore road minutes to amenities, shopping, golf, marinas, restaurants, & more! This choice building site includes 2 driveway accesses and level parcel. Ideal site for your home, cottage, or Investment. Experience & Enjoy all that Lake Erie and the Port Dover Lifestyle has to Offer. (id:54662)
RE/MAX Escarpment Realty Inc.
898 Port Maitland Road
Haldimand, Ontario
Enjoy morning coffee & evening cocktails from your covered porch overlooking mouth of Grand River as it enters Lake Erie located in Port Maitland -45-50 min/Hamilton w/Dunnvilles amenities 15 mins away. Sit. on 0.99ac lot is renovated 2.5 stry home introducing 1716sf of modern living incs bright living room, Gourmet kitchen, dining area, 3pc bath & utility/laundry room. Spacious 2nd level offers 3 roomy bedrooms & beautifully updated 6pc bath w/staircase leading quaint finished attic loft. Outdoors is perfect to relax or entertain ftrs fertile soil for gardening w/several sheds/outbuildings varying in condition. Extras -orig. hardwood flooring, vinyl windows, vinyl sided exterior, n/g furnace, 2 mini-splits, appliances, cistern, septic & non-operating gas well. Ideal year rounder, weekend retreat or income generator! (id:54662)
RE/MAX Escarpment Realty Inc.
6 Shamrock Road
Erin, Ontario
Re-development site. Best commercial location in town. +/- 4,057 sf commercial building on +/- 0.52 acre lot. 5 drive in doors. Good exposure and traffic area. Zoning allows good variety of uses including all related automotive uses. **EXTRAS** Please Review Available Marketing Materials Before Booking A Showing. Please Do Not Walk The Property Without An Appointment. *Legal Description Continued: 61R1355; ERIN (id:54662)
D. W. Gould Realty Advisors Inc.
6 Shamrock Road
Erin, Ontario
Great Opportunity To Own a very busy and well established Auto Repair Garage business. +/- 4,057 sf commercial building on +/- 0.52 acre lot. 5 drive in doors. Good exposure and traffic area. Price includes Business, Equipment & Property. Zoning allows good variety of uses including all related automotive uses. **EXTRAS** Please Review Available Marketing Materials Before Booking A Showing. Please Do Not Walk The Property Without An Appointment. *Legal Description Continued: 61R1355; ERIN (id:54662)
D. W. Gould Realty Advisors Inc.
(Rear) - 493 Eliza Street
Wellington North, Ontario
+/-9,800 sf Commercial/ Industrial Storage Bldg. on +/-1.42 acres (subject to severance and mutual drive). Clear height varies from 13'5" to 20'. Excess land. Three oversize doors + 1 DI door. C2 Highway Commercial and M1 Industrial Zonings with outside storage permitted with some uses. Gravelled storage area. Taxes to be assessed. VTB Available. *Legal Description Continued: WELLINGTON NORTH (Subject to severance). **EXTRAS** Please Review Available Marketing Materials Before Booking A Showing. Please Do Not Walk The Property Without An Appointment. (id:54662)
D. W. Gould Realty Advisors Inc.
(Front) - 493 Eliza Street
Wellington North, Ontario
Commercial property with Car Wash +Service Shop. +/- 2,318 sf Car Wash with 3 bays, office, and 2 bays +/- 1,900 sf Shop on +/- 0.86 acre land subject to severance and mutual drive. Road exposure. C2 Zoning with a variety of permitted uses. Taxes to be assessed. Shop could be used for various automotive or retail uses. Tint shop, detailing, etc. VTB available. *Legal Description Continued: WELLINGTON NORTH (Subject to severance). **EXTRAS** Please Review Available Marketing Materials Before Booking A Showing. Please Do Not Walk The Property Without An Appointment. (id:54662)
D. W. Gould Realty Advisors Inc.
(Rear) - 493 Eliza Street
Wellington North, Ontario
+/-9,800 sf Commercial/ Industrial Storage Bldg. on +/-1.42 acres (subject to severance and mutual drive). Clear height varies from 12'10" to 19'4". Excess land. Three oversize doors + 1 DI door. C2 Highway Commercial and M1 Industrial Zonings with outside storage permitted with some uses. Gravelled storage area. Taxes to be assessed. Heat / Electricity / Office negotiable. Outside Storage area negotiable/ extra **EXTRAS** Please Review Available Marketing Materials Before Booking A Showing. Please Do Not Walk The Property Without An Appointment. (id:54662)
D. W. Gould Realty Advisors Inc.
(Front) - 493 Eliza Street
Wellington North, Ontario
Commercial property currently +/-2,318 Car wash with 3 bays and +/-1,900 sf Service Shop with 2 bays. Landlord will convert Car wash to shop. On +/-0.86 acre land, subject to severance and mutual drive. Road exposure. C2 Zoning with a variety of permitted uses. Shop could be used for various automotive / retail uses. Tint shop, detailing, etc. Taxes to be assessed **EXTRAS** Please Review Available Marketing Materials Before Booking A Showing. Please Do Not Walk The Property Without An Appointment. (id:54662)
D. W. Gould Realty Advisors Inc.
9572 Sideroad 17 Road
Erin, Ontario
Industrial Property With Established And Running Operation As Auto Recycling. Includes 28 Pioneer Dr. (3.02 Acres Total). Located In Erin Industrial Park. Rare Scrap/Recycling Special Zoning Provision. Each Property Has Its Own Separate Entrance. Business Equipment & Inventory Can Be Included. Includes House, Several Industrial Structures And +/-11,880 Sf Coverall. Phase II ESA Report Available. **EXTRAS** Please Review Available Marketing Materials Before Booking A Showing. Please Do Not Walk The Property Without An Appointment. (id:54662)
D. W. Gould Realty Advisors Inc.
308 Main Street
Erin, Ontario
Highway Commercial Freestanding Building In Erin For Sale. Main St Exposure "At The Lights". Excess Land. If Tenant Doesn't Require Building Can Be Purchased Vacant. Business Must Be Sold Before Building Sells. Trailers Not Included **EXTRAS** Electronic Brochures With Photos, Details And Zoning Available Upon Request. See L/A Re Lot Lines & Building Relocation. (id:54662)
D. W. Gould Realty Advisors Inc.
A - 308 Main Street
Erin, Ontario
Busy full-service pool business for sale. Sales, Construction/Installation, Service & Repair and Retail Store Divisions. Construction division installs new pools. Service division includes Opening & Closing Service, Water Treatment, Leak Detection & Repair. Retail store division sells Chemicals, Pool Equipment and Supplies. (Inventory extra). Property available to purchase as well (from different Seller) **EXTRAS** Seller Will Assist With Transition. Currently On Month-To-Month Lease $2,000 Mthly + Hst. (id:54662)
D. W. Gould Realty Advisors Inc.
498 Highway 8 Way
Hamilton, Ontario
FULLY EQUIPPED FOOD TRUCKFOR SALE JUST IN TIME FORPEAK SEASON! EXTRA WIDE, TSSA AND ESA CERTIFIED. THIS ONE IS JUST ABOUT AND READY TO GO! 200,000KM. 1998 FORD INTERNATIONAL BOX TRUCK IN GREAT SHAPE. LEASING, FINANCING AND PARTNERSHIPOPTIONS AVAILABLE FOR THE RIGHT OPERATOR (id:54662)
Century 21 Regal Realty Inc.
4 - 465 Pinebush Road S
Cambridge, Ontario
*Property and Business for Sale* 2,788sf plus Finished 2nd Floor Mezzanine of 400sf. Excellent Opportunity to Acquire a Warehouse and a First Class Quartz, Natural Stone, Porcelain Manufacturing Business with over 14 years of Experience. Specialized in Countertops, Floors, Walls, Fireplaces, Kitchens, Bathrooms, Showers and much more. This Modern And Innovative Company provide The Highest Quality Production For Residential, Custom Homes, Builders and Commercial Projects. Turn Key Operation Business fully operational with the Best Equipments and have Very Low hours. Excellent Skilled Employees. Many returning clients. Amazing Social media exposure, Check Website www.stonevisiongranite.com, Great Revenue, Highly Profitable and Clientele. Beautiful Selection of First Quality Porcelain, Quartz and Natural Stone Slabs supplied by the best suppliers and in Inventory. 2,788sf plus Finished 2nd Floor Mezzanine of 400sf with separate entrance, kitchen and washroom possibly suitable for 2nd Business rental income that could be Office, Meeting room, Entertainment etc. (id:54662)
Sutton Group Realty Systems Inc.
4 - 465 Pinebush Road S
Cambridge, Ontario
*Sale of Business with 3 Years Lease Term* 2,788sf plus Finished 2nd Floor Mezzanine of 400sf. Excellent Opportunity to Acquire a Warehouse and a First Class Quartz, Natural Stone, Porcelain Manufacturing Business with over 14 years of Experience. Specialized in Countertops, Floors, Walls, Fireplaces, Kitchens, Bathrooms, Showers and much more. This Modern And Innovative Company provide The Highest Quality Production For Residential, Custom Homes, Builders and Commercial Projects. Turn Key Operation Business fully operational with the Best Equipments and have Very Low hours. Excellent Skilled Employees. Many returning clients. Amazing Social media exposure, Check Website www.stonevisiongranite.com, Great Revenue, Highly Profitable and Clientele. Beautiful Selection of First Quality Porcelain, Quartz and Natural Stone Slabs supplied by the best suppliers and in Inventory. 2,788sf plus Finished 2nd Floor Mezzanine of 400sf with separate entrance, kitchen and washroom possibly suitable for 2nd Business rental income that could be Office, Meeting room, Entertainment etc (id:54662)
Sutton Group Realty Systems Inc.
7 Cavendish Court
Norfolk, Ontario
Simply stunning! This pride-of-ownership brick and stone bungalow sits on a large pie-shaped lot in a quiet, family-friendly court. Step inside to a spacious foyer and an inviting open-concept layout, featuring gleaming hardwood floors, pot lights, and a gorgeous stone-enclosed gas fireplace that adds warmth and character to the family room. The upgraded eat-in kitchen is a chefs dream, boasting a large island, stainless steel appliances, and abundant cabinetry and counter space. From the dining area, walk out to a wood deck overlooking the oversized pie shaped backyard perfect for entertaining or unwinding with family and friends. The main level offers a full 4-piece bathroom and 3 generously sized bedrooms, all with spacious closets and the primary bedroom with a 3pc ensuite of its own. A convenient main floor laundry and mudroom provide direct access to the double-car garage. The finished basement presents excellent in-law suite potential, featuring two additional spacious bedrooms, a 3-piece bathroom, a large recreation room, and ample storage space. This exceptional home is move-in ready, don't miss your chance to make it yours! (id:54662)
RE/MAX Realty Services Inc.
45 Westview Road
Trent Hills, Ontario
Located just 12 minutes from Campbellford and 8 minutes from Hastings, this 1.38 acre park-like waterfront building lot has a west-facing orientation providing a sunset view on a picturesque, underdeveloped area of the Trent River. The waterfront has a small beach and the water is perfect for swimming, fishing, kayaking, paddle-boarding, jet-skiing, and all types of boating activities. The lot is accessed by a quiet private road and is more than 80% cleared with a hydro pole at the road. It has a gentle slope towards the water and is unique in its large width and length providing multiple interesting building configurations. *For Additional Property Details Click The Brochure Icon Below* (id:54662)
Ici Source Real Asset Services Inc.
18 1/2 Lakeshore Drive
Hamilton, Ontario
An Exceptional Chance To Enjoy Lakeside Living In This Waterfront Retreat. Fully Updated And Move-In Ready. Take In Gorgeous Sunrises Over The Water From Your Two-Level Deck And Patio. Marvel At Stunning Panoramic Views Of The Toronto Skyline. In The Evenings, Admire Beautiful Sunsets Over The Escarpment. Perfectly Situated Between Newport And Fifty Point Yacht Clubs. Just 10 Minutes To Burlington Waterfront, 30 Minutes To Niagara Falls And The Border, And 45 Minutes To Downtown Toronto. A Peaceful Getaway From City Life Awaits. (id:54662)
Sutton Group - Summit Realty Inc.
338 5 Concession W
Hamilton, Ontario
LIVE and WORK on this beautiful country property located just minutes from Waterdown and all the necessary amenities. This is a residential neighbourhood with nearby schools and parksetc. Upstairs, you will find a large, 3 bedroom apartment. The over sized family room anddining room feature a walk-out to a raised deck overlooking the property. Spend your wintermornings enjoying coffee in sun-room which also overlooks mature trees and a tranquil view. Nocommuting to work when your business could be just downstairs. If you would like to takeadvantage of an existing, thriving convenience store that has become a community hub over theyears, it is an option. It features a Canada Post Depot that can easily be taken over.Currently selling lottery and tobacco, and LCBO licenced. It is a an anchor in the community.There are several nearby campgrounds who also rely on the convenience of this store. The HUGE,detached garage boasts a partially renovated loft which can be turned into anything you dreamof, including a rental for additional income stream. Ask for the LONG LIST of improvementsthat have been made recently, including new forced air propane conversion, furnace, flooring,deck, and so much more! Live here and benefit from built in revenue while building on endlessadditional revenue possibilities as the zoning allows for ALMOST anything you can dream up!Located just off Highway 6 and minutes to 403/401 (id:54662)
RE/MAX Real Estate Centre Inc.
C - 1016 Twin Pine Lane
North Frontenac, Ontario
Fractional Ownership of 5 weeks per year in a luxury Log Vacation Home on the Shores of Mississagagon Lake. Fully Furnished with high quality appliances with leather sofa and chairs and solid wood custom furniture. Hardwood and Ceramic flooring throughout. Fully screened in porch with dining set and oversized front deck just steps from the shoreline. Fully Property Managed for your convenience. Just arrive and enjoy. *For Additional Property Details Click The Brochure Icon Below* (id:54662)
Ici Source Real Asset Services Inc.
B - 1016 Twin Pine Lane
North Frontenac, Ontario
Fractional Ownership of 5 weeks per year in a luxury Log Vacation Home on the Shores of Mississagagon Lake. Fully Furnished with high quality appliances with leather sofa and chairs and solid wood custom furniture. Hardwood and Ceramic flooring throughout. Fully screened in porch with dining set and oversized front deck just steps from the shoreline. Fully Property Managed for your convenience. Just arrive and enjoy. *For Additional Property Details Click The Brochure Icon Below* (id:54662)
Ici Source Real Asset Services Inc.
A - 1016 Twin Pine Lane
North Frontenac, Ontario
Fractional Ownership of 5 weeks per year in a luxury Log Vacation Home on the Shores of Mississagagon Lake. Fully Furnished with high quality appliances with leather sofa and chairs and solid wood custom furniture. Hardwood and Ceramic flooring throughout. Fully screened in porch with dining set and oversized front deck just steps from the shoreline. Fully Property Managed for your convenience. Just arrive and enjoy. *For Additional Property Details Click The Brochure Icon Below* (id:54662)
Ici Source Real Asset Services Inc.
142 Grand River Street N
Brant, Ontario
Welcome to 142 Grand River Street N in Paris! Unlock a rare investment opportunity in one of Ontario's most charming towns. Nestled right in the heart of Paris, this versatile mixed-use property offers endless possibilities for savvy investors or entrepreneurs looking to establish roots in a thriving community. This solid 2.5-storey brick triplex features three self-contained unitsan excellent setup for those wanting rental income while keeping options open for personal use or future expansion. The property includes two spacious 2-bedroom units and one generous 3-bedroom unit, offering versatile living arrangements for tenants or owners alike.But that's just the beginning. Included on the property is a historic two-storey barn (approx. 35' x 39'), dating back to the 1800s. Whether you envision a creative studio, workshop, retail space, or an income-generating rental, the potential is undeniable. Refurbish and reimagine - this space is ready for its next chapter. What truly sets this property apart is its core commercial zoning. Imagine running your own boutique, café, office, or gallery at street level while living steps away, all within the energetic downtown core. Paris is a destination community, popular with both residents and visitors, and known for its vibrant local businesses, beautiful riverside views, and small-town charm. Whether you're an investor, entrepreneur, or visionary, this property delivers location, versatility, and income potential all in one. (id:54662)
RE/MAX Escarpment Realty Inc.
338 5 Concession W
Hamilton, Ontario
LIVE and WORK on this beautiful country property located just minutes from Waterdown and all the necessary amenities. This is a residential neighbourhood with nearby schools and parksetc. Upstairs, you will find a large, 3 bedroom apartment. The over sized family room anddining room feature a walk-out to a raised deck overlooking the property. Spend your wintermornings enjoying coffee in sun-room which also overlooks mature trees and a tranquil view. Nocommuting to work when your business could be just downstairs. If you would like to takeadvantage of an existing, thriving convenience store that has become a community hub over theyears, it is an option. It features a Canada Post Depot that can easily be taken over.Currently selling lottery and tobacco, and LCBO licenced. It is a an anchor in the community.There are several nearby campgrounds who also rely on the convenience of this store. The HUGE,detached garage boasts a partially renovated loft which can be turned into anything you dreamof, including a rental for additional income stream. Ask for the LONG LIST of improvementsthat have been made recently, including new forced air propane conversion, furnace, flooring,deck, and so much more! Live here and benefit from built in revenue while building on endlessadditional revenue possibilities as the zoning allows for ALMOST anything you can dream up!Located just off Highway 6 and minutes to 403/401 (id:54662)
RE/MAX Real Estate Centre Inc.
36 Macklin Street N
Hamilton, Ontario
Rare find! Co-op Townhouse in Desirable Westdale. Bright unit, recent bathroom reno with oversize shower and temperature controlled heated floor, updated vinyl windows, updated engineered hardwood flooring on main level, renovated living room and bedrooms, parking along the fence behind the unit. Co-op Fee $550.00 and includes property tax, water, building insurance, snow clearing, lawn maintenance & gutter cleaning. Unit must be owner occupied. Mortgages not available for co-ops as Buyer is purchasing Shares in Co-op. Buyer must be approved by Board & must provide police check, credit check, 2 references (not family), at Buyer's expense. Condo Co-op makes no warranties or representations & unit is purchased "as is". Walking distance to shopping, all amenities and McMaster University. Close to public transit. Don't let this one slip by. (id:54662)
Rockhaven Realty Inc.
24 - 484 Millen Road
Hamilton, Ontario
** A Rare Gem ** Welcome To The Exclusive Enclave of Bal Harbour Nestled In Charming Stoney Creek. This Absolutely Stunning End Unit Executive Condo Townhouse Offers Unparalleled Views of Beauitful Lake Ontario That Are Simply Breathtaking. Enter The Spacious Front Foyer On The Ground Floor Where You'll Find 2 Closets Providing Ample Storage For All Your Coats, Boots & Other Essential/Seasonal Items. From There The Staircase Leads You Up To The Main Floor Where You'll Find 2,300 SqFt of Luxury Living. As You Step Into The Living Rm You Are Welcomed By The Warmth & Beauty Of Dark Hardwood Floors, A Wall-Mounted Large Screen TV With Surround Sound Speakers. Combined With The Living Rm Is The Dining Room Where The Large Picture Window Allows For An Abundance of Natural Light And A Spectacular View Of Lake Ontario. The Beautiful Gourmet Kitchen With Granite Counters, Stainless Steel Appliances, Custom Cabinetry Is Every Chef's Dream. The Generous Sized Breakfast/Eating Area Is Perfect For All Your Family Gatherings With The Added Benefit of A Walk-Out To A Large Balcony With Another Fabulous Lakeview. The Sizeable Primary Bedroom Is Your Own Private Refuge With beautiful Hardwood Floors And His & Her Closets. The Recently Renovated Ensuite Bath Is Your Own Private Spa That Combines Opulence And Luxury With Peace & Tranquility. With His & Her Sinks, A Deep Soaker Tub And A Separate Shower, This Is The Perfect Place To Begin And End Each Day. Two More Spacious Bedrooms (One With A 4 PC Ensuite), An Office/Den, A 2Pc bathroom And A Laundry Room Completes The Main Floor. In The Basement You'll Find A Newly Renovated Enormous Sized Recreation Room, Another 2Pc Bathroom And More Storage Space. This Gorgous Move-In Ready Townhome Is Proof That Pride of Ownership And Attention To Detail Still Exists Today! Great Location With Easy Access To Walking Trails, QEW, Marina, Costco, Shopping, Restaurants & Entertainment. Opportunities Like This Are Rare So Act Now! (id:54662)
Sutton Group - Summit Realty Inc.
64 Argyle Street N
Haldimand, Ontario
Fully turn key commercial/residential investment in the heart of the growing town of Caledonia with high traffic exposure! This fully updated property features a large commercial space with 4 offices, reception area, large boardroom, 2 washrooms, and access to the basement that provides a business with plenty of storage space. The commercial portion of the building can be easily and quickly converted to two separate units if needed. Residential 1 bedroom unit accessed from the rear of the building is completed with high-end finishes throughout and is highlighted by a gorgeous bathroom and a beautiful bedroom with electric fireplace. This unit should demand great rent. There is plenty of parking behind building and a newer large deck that stretches the width of the building. Ideal for professionals looking to invest in their own building with additional rent from the residential! (id:54662)
RE/MAX Escarpment Realty Inc.
238 Highland Street
Dysart Et Al, Ontario
Prime Commercial Property in Haliburton Highlands! Located in a highly visible main street location, this spacious commercial property offers over 2200 sq ft of versatile space perfect for a professional office, retail business, or service-based enterprise. The property is ideally suited for those seeking high foot traffic and premium exposure in the heart of Haliburton Village. With ample parking and the potential to customize the space, this is the perfect opportunity for your growing business. Don't miss out on this high-traffic location in one of the most sought-after areas of the Haliburton Highlands. (id:54662)
Chestnut Park Real Estate Limited
Chestnut Park Real Estate
238 Highland Street
Dysart Et Al, Ontario
Prime Commercial Property in Haliburton Highlands! Located in a highly visible main street location, this spacious commercial property offers over 2200 sq ft of versatile space perfect for a professional office, retail business, or service-based enterprise. The property is ideally suited for those seeking high foot traffic and premium exposure in the heart of Haliburton Village. With ample parking and the potential to customize the space, this is the perfect opportunity for your growing business. Don't miss out on this high-traffic location in one of the most sought-after areas of the Haliburton Highlands. (id:54662)
Chestnut Park Real Estate Limited
Chestnut Park Real Estate
151 Bilanski Farm Road
Brantford, Ontario
Brantview Heights development. The Vermilion Model. Elevation A. 2,903 Sq ft. 5 bedrooms, 3.5 baths. Located in a family friendly neighbourhood. Open-Concept Main floor with well appointed rooms for dining Entertainment. Freshly painted. Hardwood on the main level. Curved staircase to second level features large master bedroom with double closet, Ensuite bathroom with standing shower and soaker tube. 4 additional bedrooms, Jack and Jill bathroom and a 4 pieces common bath. Main level laundry. A/C, Central Vacuum, Pot lights. Upgraded including full brick, 10 ceiling height on main level, 9 on second level and 9 in basement. The basement is unfinished. 5 Minutes drive to 403, shops, schools and parks. (id:54662)
Century 21 Miller Real Estate Ltd.
101 Perryman Court
Erin, Ontario
In one of the most coveted pockets of Ballinafad, you will uncover the definition of a contemporary masterpiece offering an astounding living experience with 5+2 bedrooms and 9 bathrooms. Indulge in the epitome of a luxurious lifestyle in this magnificent estate property nestled among multi-million dollar homes. This extraordinary residence, constructed by the revered Homes Of Distinction, spans over 8,200 square feet and exemplifies superior craftsmanship, exquisite finishes and an uncompromising use of superior materials. Upon entering you will be instantly captivated by the grandeur and sophistication this home portrays. Superb gourmet kitchen is nothing short of spectacular and is complete with subzero fridge, 4 foot Wolf range, expansive centre island and a brilliant butlers pantry. Sliding barn door from pantry leads to formal dining room overlooking the magnificent setting. Majestic main floor primary bedroom boasts quadruple glass sliding doors that lead out to deck, gas fireplace sitting area, custom walk-in closet and breath-taking 5 piece ensuite bath. Chic laundry room, located on the main level for added convenience, showcases quartz, marble, heated floors and endless storage. Upper level introduces 4 grand bedrooms each presenting its own walk-in closet and glamourous 3 piece ensuite bath. The sprawling finished lower level is complete with recreation room featuring an astonishing bar with vast island with stunning art-like quartz countertops/backsplash. Two sizeable bedrooms, each offering their own private 3 piece ensuite bath and a substantial exercise area completes this level. Massive 5 vehicle garage, geothermal heating and cooling, gorgeous mahogany front doors and heated floors. This property evokes the feelings of timeless grandeur from the moment you enter! With its unparalleled ambiance and multitude of inviting spaces, this residence graciously invites you to call it home! (id:54662)
RE/MAX Real Estate Centre Inc.
161 Perryman Court
Erin, Ontario
Uncover the essence of upscale luxury and elegance in this brand new, masterfully crafted bungaloft nestled in a most sought after pocket of Erin. Constructed by the esteemed Homes Of Distinction, this extraordinary residence spans over 3,750 square feet and epitomizes a harmonious blend of grandeur and practicality with its 4+1 bedrooms and 5 bathrooms. Experience supreme extravagance as you step into this ultra high-end, exquisite sanctuary showcasing unparalleled finishes. Marvelous dream kitchen, complete with subzero fridge and 4 foot Wolf range, quartz counters, 2 dishwashers and beverage fridge with delightful custom bar/coffee area, overlooks the massive dining area. Dining room presents quadruple solid sliding doors that lead out to tiered armour stone/concrete patio overlooking the magnificent setting. Grand main floor primary bedroom boasts his/her floor to ceiling custom closets and breath-taking 5 piece ensuite bath. Chic laundry room, located on the main level for added convenience, showcases quartz, marble, heated floors and endless storage. Upper level introduces 3 awe-inspiring bedrooms, 2 full baths and open loft/office area. This area overlooks the glamorous and extravagant great room with gas fireplace and striking wainscotting focal wall with built-in reading benches. The expansive finished lower level is complete with sprawling recreation room featuring a remarkable bar with vast island and breakfast bar with stunning art-like quartz countertops/backsplash. Sizeable bedroom, full bathroom and a substantial exercise area completes this level. Massive 4 vehicle garage, geothermal heating and cooling, gorgeous mahogany front doors and heated floors. Don't miss this opportunity to embark on a journey of luxury living in an exquisite sanctuary nestled on a magnificent 1 acre setting! (id:54662)
RE/MAX Real Estate Centre Inc.
3601 - 60 Frederick Street
Kitchener, Ontario
Never lived in condo unit. Experience luxury living in this pristine 1-bedroom, 1-bath condo in Downtown Kitchener. Enjoy breathtaking, unobstructed city views through oversized windows, flooding the space with natural light. The open-concept design features soaring ceilings and a modern kitchen with integrated appliances for a seamless, stylish experience. With exclusive smart home technology, control your lighting, thermostat, and front door remotely. High-speed internet is included in the maintenance fees, and the unit comes with a locker. Located just steps from ION Rapid Transit, GO Train, and public transportation for easy connectivity. Close to Google HQ, Grand River Hospital, and top universities (Waterloo, Laurier, Conestoga), with exclusive restaurants, cafes, shopping, and entertainment at your doorstep. Whether you're a professional, couple, investor, or urban lifestyle seeker, this condo has it all. Seller will assist with financing to qualified buyers. (id:54662)
Gam Realty Inc
249.5 King Street
Ingersoll, Ontario
This beautifully built home offers 4 bedrooms and 4 bathrooms, Featuring a grand double-door entry, 12 x 24 tiles, engineered hardwood, and natural oak stairs. The chefs kitchen includes stone counters, tall cabinets with crown moulding, and superior finishes. With 9-ft ceilings, 200 Amp electrical, and larger basement windows, this home is full of luxury upgrades. *Pls check Realtor Remarks. (id:54662)
Homelife/future Realty Inc.
201 - 166 Mountain Park Avenue
Hamilton, Ontario
Welcome to Unit 201 at 166 Mountain Park Avenue, a well-maintained 1,414 sq. ft. condo in an exclusive, smoke-free 12-unit building. Offering three bedrooms and two full bathrooms, this unit is perfect for those seeking a spacious and comfortable home in a highly desirable location. Step inside to an inviting open-concept living and dining area, freshly painted and professionally cleaned. The spacious kitchen features granite countertops and ample cupboard space, making meal preparation a breeze. The three-season solarium adds additional flexible space, perfect for a reading nook or home office. This second-floor unit includes steam-cleaned carpets throughout, providing warmth and comfort. Surface parking and an exclusive-use locker are included, along with access to a rooftop garden patio with BBQ, a small gym, and a meeting room. Located just steps from the Mountain Brow Promenade and Wentworth Stairs, this home is ideal for those who enjoy an active lifestyle. Plus, it's within walking distance to Concession Streets vibrant shops, restaurants, Juravinski Hospital, and the Zoetic Theatre. (Only Service Dogs Allowed) (id:54662)
Right At Home Realty
2 Lafayette Street E
Haldimand, Ontario
Welcome To 2 Lafayette Street East In Jarvis! This Bright Custom Built "Keesmaat" 3 Bedrooms Smart Home Offers Modern Kitchen With S/S Appliances, Open Concept Living Room, Bright Dining Area W/O To Concrete Patio Area, 3 Spacious Bedrooms With Oversized Primary Bedroom Including 3 Pc Ensuite And W/I Closet. Professionally Finished Basement W/ High Windows, Large Rec Room & Laundry. Great Curb Appeal W/ Attach Heated Garage, Brick, Stone & Vinyl Sided Exterior, Concrete Drive, Back Yard W/ Extra Deep Pool Size Fenced Lot Full Of Potential. Located A Short Distance From The Beach And Lake. Close To Parks, Schools, Churches, Shops & Eateries - 40 Min To Hamilton, Brantford & 403 - 15 Mins To Port Dover, Simcoe & Hagersville. (id:54662)
Royal Team Realty Inc.
3-1058 Whites Road
Muskoka Lakes, Ontario
A serene waterfront lifestyle awaits with 3641 sq ft total finished on the shores of Butterfly Lake in Port Carling. This custom-built home is nestled on a private lot filled with matures trees, gardens, and calming southern exposure lake views from multiple rooms. The spacious interior is highlighted by a stunning cathedral ceiling with natural wood beams in the living room, where floor to ceiling windows overlook the backyard and a wood fireplace is set in an elegant brick facade. The fully-equipped kitchen offers ample cabinetry, a dual-level island, and is just steps from the versatile dining room space. A large pantry and laundry room combination add convenience, with the bonus of a garden door walkout. The primary retreat is complete with a pampering 5-piece ensuite and a walkout to a private balcony, ideal for enjoying your morning coffee or a night cap as the sun sets. Two other family bedrooms located on the main level are served by the main 4 piece bathroom. On the lower level, utilize the spacious recreation room to best suit your family's needs, and find plenty of space for guests with 4 additional bedrooms - all with 9' ceilings. A walkout to the backyard adds convenience while enjoying the summer sun, providing easy access to the 4-piece bathroom. Enjoy the great outdoors tending to the multiple gardens, practicing hobbies in the oversized garage with rough-in for loft/living space, and enjoying the pristine lakefront with loved ones. A newer dock adds peace of mind, and there is plenty of space for children to play on the shoreline. 1930 sq ft main level. (id:54662)
Royal LePage First Contact Realty
164 Mission Road
Wawa, Ontario
16 unit motel located in wawa ontario, the heart of tourism for Algoma. Owners living quarters in basement, hot tub, sauna, recreation area for owner in basement, 600 sq ft of potential retail or office space. fully furnished 16 room motel, stocked and ready to operate. *For Additional Property Details Click The Brochure Icon Below* (id:54662)
Ici Source Real Asset Services Inc.

