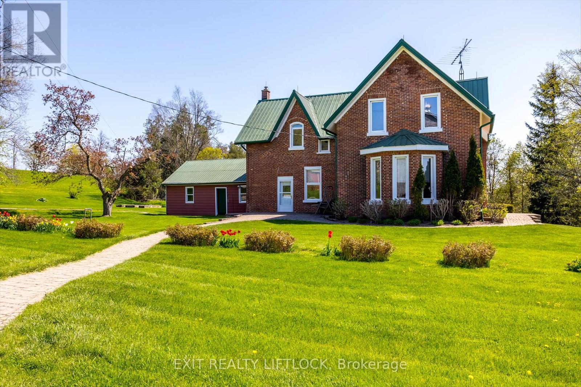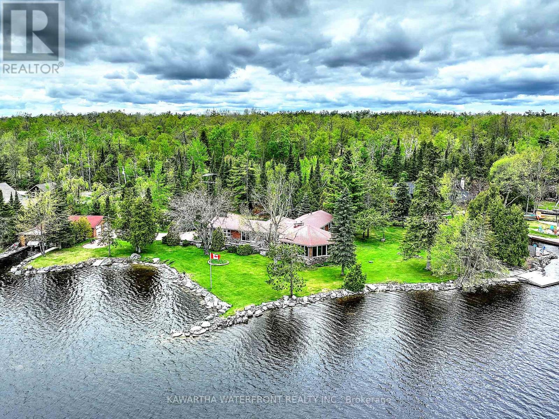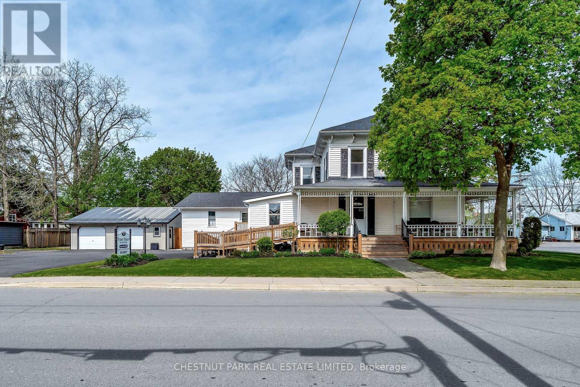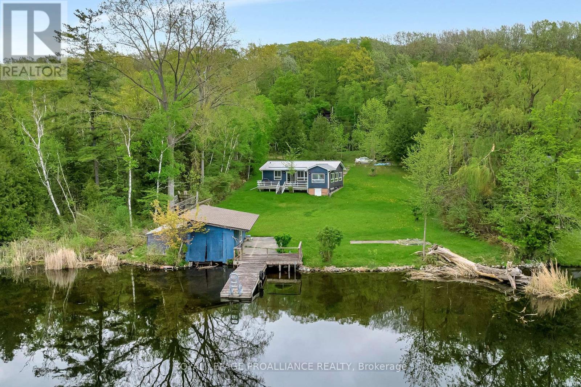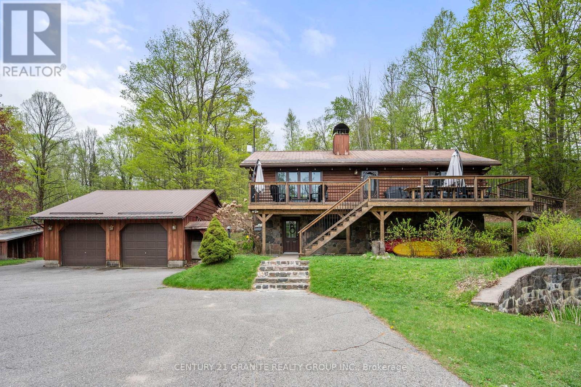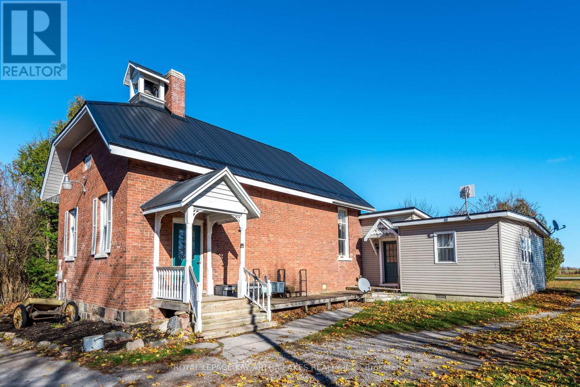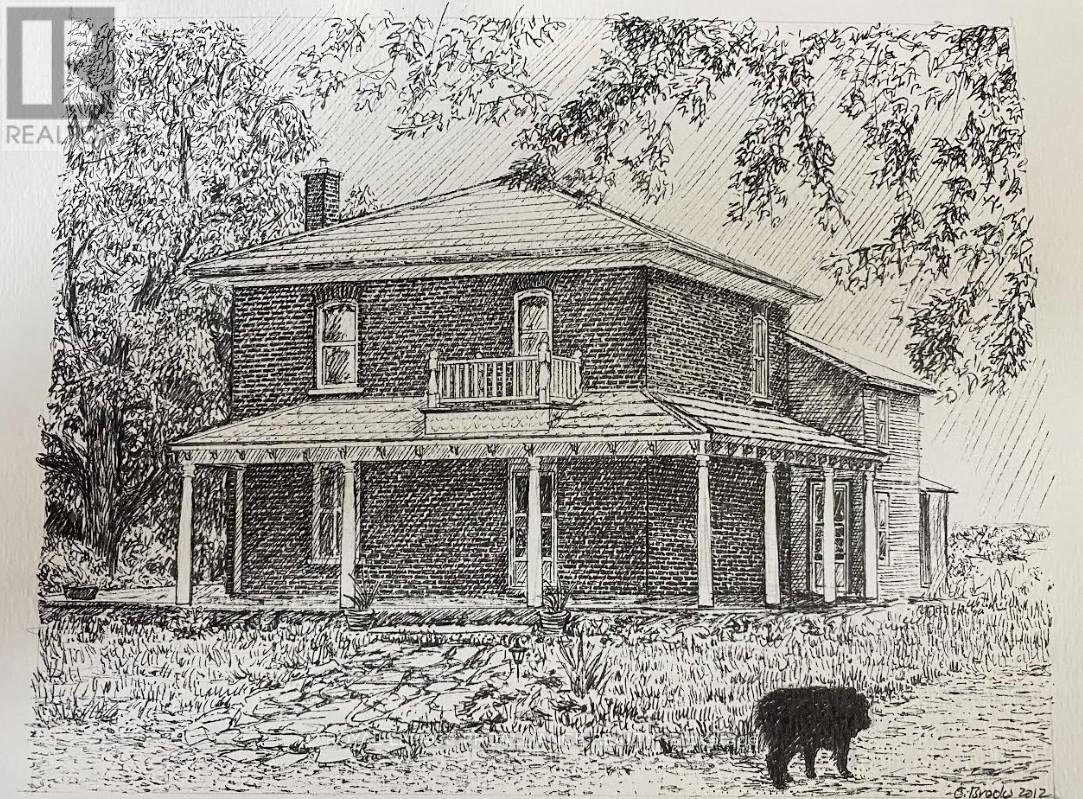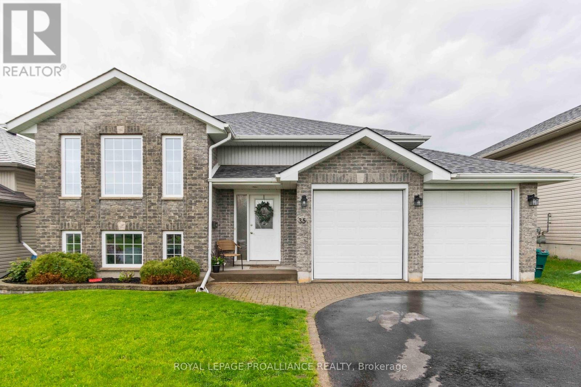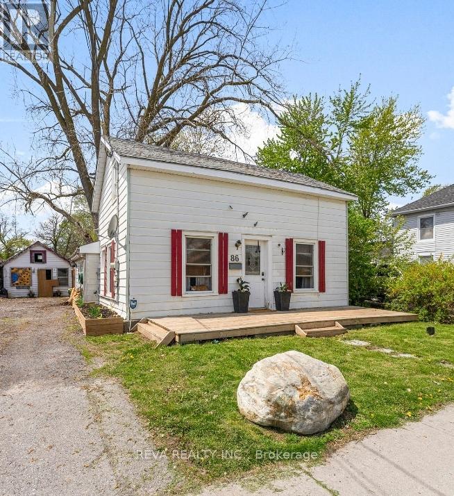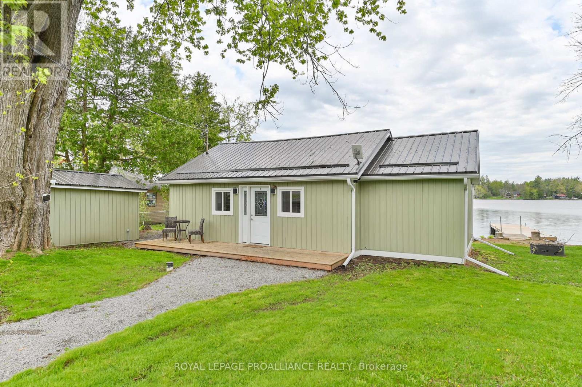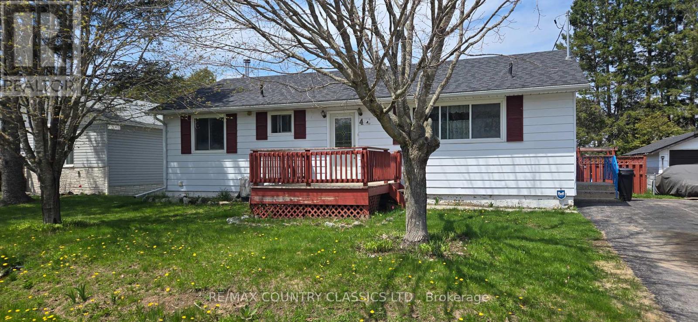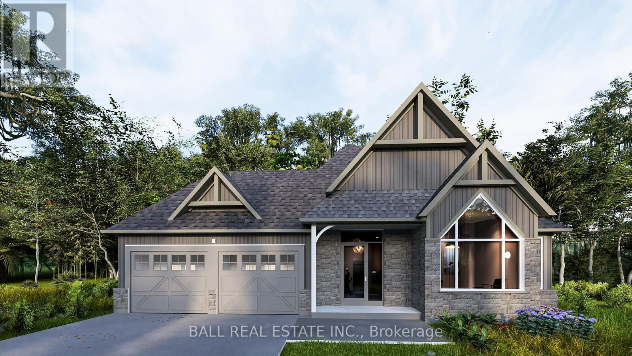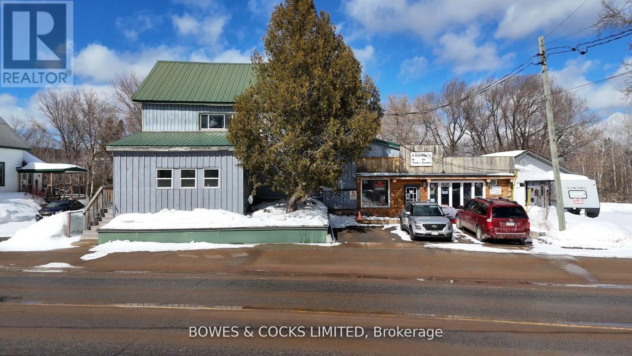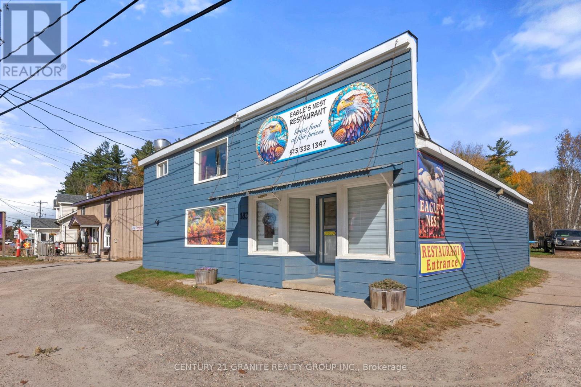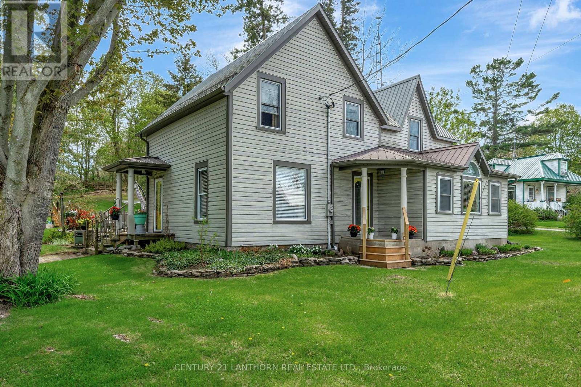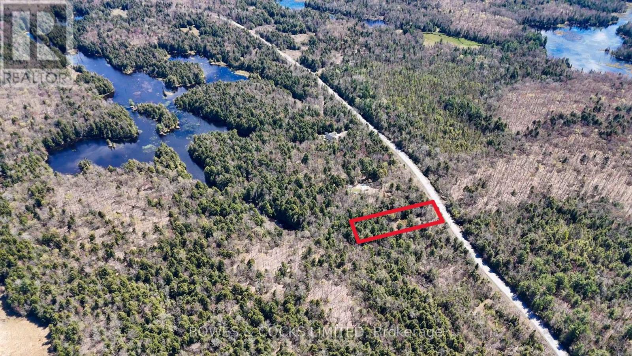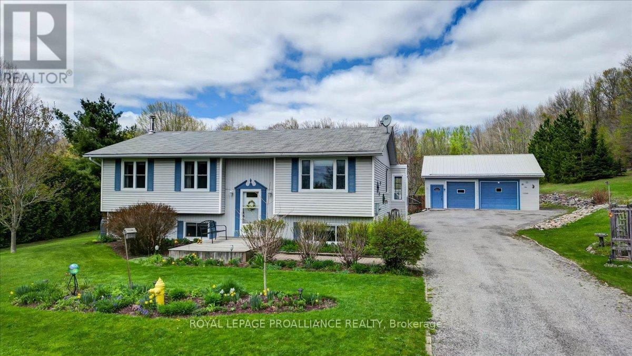404 Morton Line
Cavan Monaghan, Ontario
"Own Your Own Private Estate" Cavan area 209+ Acre estate type property nestled on sheltered hillside. Property consists of fertile farmland, maple bush and wetlands. Spectacular setting and views, private driveway. Outbuildings are in very good condition and lend themselves well to livestock or storage. Home is 1 3/4 storey brick, built in the 1900s, upgrades over the years include; steel roof, newer windows, doors and walkways. Impressive front entrance foyer has extra height and circular staircase in incredible condition. Original trim and floors throughout the house, from its bay windows in the living room and original dining room to the 2nd staircase off the kitchen, which leads to an upper bedroom. Well designed for country living, attached woodshed and covered walkway to garage, as well as plenty of storage and deck on which to BBQ, enjoy the birds and wildlife. Good schools, easy access to #115 or #7 Hwy. Truly a hidden treasure in the rolling picturesque Cavan hills! (id:59911)
Exit Realty Liftlock
557 Riverside Drive
Trent Lakes, Ontario
This is undoubtably one of the finest waterfront properties in all of the western Kawarthas. Sited on Rocky Point on Pigeon Lake, the property features 400 ft of superlative waterfront ranging from child-friendly wade-in beach to dive-off-the-shore into 20 ft deep weed-free water that is perfect for swimming. The 1.5 acre lot is level and nicely landscaped, extremely private and provides spectacular panoramic vistas across the north, east and south arms of the lake. The brick and stone lake house is ideally positioned to take advantage of the views and provides almost 3,000 sq ft. of living space, highlighted by a 700 sq ft circular sunroom and a living room with vaulted ceilings and stone fireplace. Other tremendous assets on the property include an extra large and insulated 4 car garage, an exceedingly rare double wetslip boat house, a brick circular driveway, and a beautiful flagstone patio. The property is located near the end of prestigious Riverside Drive, which is a paved municipally maintained road, and is a 5 minute drive to Bobcaygeon, one of the loveliest towns in the Kawarthas with excellent shopping and restaurants. Pigeon Lake is noted for its great fishing and boating opportunities across 5 lock-free lakes. This one-of-a-kind property is the type that can handle a substantial investment without fear of hitting a valuation ceiling. (id:59911)
Kawartha Waterfront Realty Inc.
71 Queen Street
Prince Edward County, Ontario
WELCOME TO 71 QUEEN STREET, PICTON! This outstanding historic property with exceptional curb appeal dates back to 1880 and showcases one-of-a-kind original character both inside and out. Large principal rooms and period features include beautiful built in cabinetry, ornate trim, wide baseboards, soaring high ceilings and two unique staircases, all adding to the timeless charm. Outside the wrap around porch offers the perfect opportunity to relax and entertain while taking in the beauty of the landscaped grounds and the majestic trees. Boasting an expansive layout, the main residence, currently zoned as a retirement home, offers 12 spacious bedrooms and 12 bathrooms, plus two lower-level apartments, a two and a three bedroom ideal for extended family, guests, or rental income. The property is nestled in a quiet and highly desirable neighbourhood is located just two blocks from Main Street in Picton, providing easy access to superior dining establishments, coffee shops, pubs, libraries, art galleries, boutiques and all that this amazing community has to offer. Additional highlights include an insulated double car garage also providing extra space for a workshop and storage, abundant surfaced parking for residents and visitors, a private fenced in yard and a generous double lot with plenty of room to further develop or customize to suit your vision. Whether you're seeking a turnkey investment, a unique development opportunity, or a grand family home, this property is brimming with possibilities. Don't miss your chance to own a piece of Pictons history schedule your private tour today! (id:59911)
Chestnut Park Real Estate Limited
40 Cedar Lane
Quinte West, Ontario
Enjoy the summer on the Trent! This updated riverfront cottage offers 100 feet of privately owned waterfront, breathtaking sunset views, a quiet piece of nature and is ready to go! Inside, you will find a bright open-concept kitchen, dining and living room and 3 small bedrooms allowing plenty of space for friends and family to visit and stay. The sunlit style-family living space overlooks the water, creating an ideal spot for morning coffee or evening drinks while taking in the serene views. New patio doors allow for a convenient walk-out to the deck with easy access to a fire pit for summertime campfires & marshmallows by the waters edge. The dock and boathouse will bring you closer to nature, with swans, wildlife, and plenty of space for all your water activities. Fabulous updates include: natural flooring, interior & exterior doors, 3-piece bathroom, all new windows, pot lighting, electrical panel and metal roof,. The cottage (interior and exterior) was redone to the studs, electrical, wiring and lighting, spray foam insulation in walls and under flooring, blow-in insulation in roof and new siding (all in 2019). Boathouse with new roof (2019). Located just 8 km from the town of Frankford and minutes to Hwy 401, as well as conservation areas, scenic trails, Batawa Ski Hill and the Oak Hills Golf Club..adventure and relaxation are right at your doorstep. Come experience the beauty of owning a convenient waterfront property and enjoy life on the Trent Severn all summer long! (id:59911)
Royal LePage Proalliance Realty
61 Wykes Road
Hastings Highlands, Ontario
Lakeside living without the waterfront taxes! This charming log home sits near the end of a quiet road in a private setting. Just 15 minutes from the Town of Bancroft overlooking sought after Baptiste Lake. Relax by the water with a great view of the lake from the deck. Public access is just steps away for swimming. Inside the home is warm and welcoming with an open-concept layout, a cozy fieldstone fireplace, and cathedral ceilings that make the space feel open and bright. The kitchen has been updated with modern touches. Two large bedrooms upstairs with vaulted ceilings and a full bathroom at the end of the hall. The walk-out basement adds a third bedroom and a large rec room perfect for hanging out or hosting guests. There have been lots of updates too including quality windows, Propane furnace, Central air & central vac and a propane generator that powers the whole house if the power goes out! The lot also hosts a fully insulated double garage with 240V power and workbenches, and a huge triple bay drive shed with a lean-to on the side for storage as well. You will also find an additional shed with a concrete floor and hydro tucked into the trees, plus a trail through the hardwoods. An expansive 40-foot sun deck stretches across the front of the house, with stairs and a ramp for easy access. The paved driveway has tons of parking and outdoor lights for late night convenience controlled from the house. The municipal lake access is just down the road to access the lake for swimming with a gradual sandy shoreline. The public boat launch, marina, and snowmobile trails are just minutes away as well. Whether you are after a full-time home, a four-season getaway, or an investment property, this is what you have been waiting for! (id:59911)
Century 21 Granite Realty Group Inc.
178 Grasshill Road
Kawartha Lakes, Ontario
The Mapleview Eldon schoolhouse nestled on a serene almost 2 acre country lot just outside the vibrant town of Woodville is waiting for you. Beautifully restored, renovated and well maintained, this 4 bedroom schoolhouse was established in 1911. This home features classic architectural details and rustic charm such as exposed brick, wooden doors, original chalkboard, original hardwood floors, 13 foot high ceilings with the original schoolhouse lighting, and large windows that fill the room with lots of natural light. Stepping inside you will be transported back in time as you are greeted by the separate entrance once used by the pupils. Ring the original school bell to announce your arrival! The main level features a welcoming great room and kitchen area perfect for relaxing and entertaining. The dining area offers ample space for family meals. The primary bedroom and three additional bedrooms are located on the main level. The loft overlooks the great room and is ideal for a reading room, office or 5 th bedroom. Laundry, 4 piece bath and powder room complete the main floor. The spacious lot provides plenty of room for gardening, outdoor activites, or future expansions, all while enjoying the privacy and tranquility of rural living. The chicken coop awaits occupants as does the donkey/ horse lean-to. The outbuildings include the original school portable that offers another opportunity for a quiet studio, retreat, or homeschooling. Don't miss this chance to own a piece of history and create something truly special on this beautiful country lot. Please note the farmland abutting this property is also for sale and does not have a residential building on it. This could be an opportunity to have everything you ever wanted- a schoolhouse and farmland !!! Extras: Furnace 2022, Metal Roof 2020, Woodstove Wett Certified, Original Schoolbell, Hardwood floors, Chalkboard and Glass Milk Lights, School portable has hydro, Livestock Lean-to, Chicken Coop (id:59911)
Royal LePage Kawartha Lakes Realty Inc.
2432 B County 8 Road S
Trent Hills, Ontario
Dreaming of wide open spaces, privacy, and room to grow? Gently rolling fields, panoramic views, and a peaceful rural setting make this property a rare find. Whether you're looking to start a small homestead, keep animals, or just enjoy the open space, this 16-acre rural escape complete with 60' x 40' barn offers the freedom to live life your way. This 4 - bedroom home is spacious with plenty of room for family and guests. A detached garage/workshop acts as a perfect space for storing equipment, tinkering on projects, or launching your next venture. Set in the quiet community of Hoards Station, you're a short drive to both Campbellford and Stirling, making it easy to stay connected while enjoying rural living at its best. *ADDITIONAL PHOTOS FORTHCOMING* (id:59911)
Royal LePage Proalliance Realty
Royal LePage Frank Real Estate
562 Waupoos Island Lane
Prince Edward County, Ontario
The ultimate private getaway!! Owned by the same family for decades, this charming 4 bedroom home was built in 1880. Nestled on 2 acres of property with over 1000 towering pine trees, planted years ago by the current owners. The main floor features a large living room, primary bedroom, 3 pc bath and a large eat-in kitchen and mostly beautiful wood floors. Upstairs there are 3 bedrooms and a large attic space that could be finished if more living space is required. A covered deck surrounds the front and sides and a spacious open deck is located along the back of the cottage - perfect spot to gaze over farmers fields and watch for wildlife. The waterfront area with a large dock is not owned but has been used for decades. This is a rare opportunity to own an island property and create your own family memories. Quick possession can be arranged, offered fully furnished and ready for you to move into and enjoy! Only access is by boat. Check out the drone video! (id:59911)
RE/MAX Quinte Ltd.
35 Belvedere Road
Quinte West, Ontario
Great family home in a great family neighbourhood, in the sought after Murray Centennial school district, and at the entrance of Prince Edward County! This raised bungalow in the sought after west end of Quinte West is walking distance to schools, parks, and groceries. Featuring 2+2 bedrooms PLUS office, double car garage, fully finished basement, large south facing windows for lots of natural light, and an open main floor. The U-shaped kitchen is large and practical with a breakfast bar you can even see the above ground pool from or step out onto the large deck into the fenced back yard. Downstairs is the rec room, two large bedrooms an office that can double as a guest room. Lots of storage and the second washroom. Convenient access to the 401, hospital, several schools, groceries, parks, golf, curling, and more! Updates include furnace (2021) central air (2021) living Room window (2019), lower level flooring (2019) and roof (2019). Visit Agent website for more information. (id:59911)
Royal LePage Proalliance Realty
86 Yeomans Street
Belleville, Ontario
Welcome to 86 Yeomans Street, with three bedrooms, two full bathrooms and a family room provide ample space for comfortable living. The kitchen with updated cabinets and butcher-block countertop is the perfect spot to whip up a snack while enjoying a view of the fully fenced backyard. Outdoor lovers can kick back and relax in the pool, or start filling those planter boxes with delicious vegetables and colourful flowers. Schools, restaurants and shopping are just a short walk away. Enjoy easy access to Kingston (less than an hours drive) and the scenic wine country nearby. (id:59911)
Reva Realty Inc.
118 Oak Lake Road
Quinte West, Ontario
Welcome to this charming, fully furnished year-round cottage on beautiful Oak Lake Road an incredible opportunity just 15 minutes to Belleville or Quinte West and only minutes from the 401. This inviting two-bedroom, one-bathroom retreat is perched just feet from the waters edge, offering breathtaking sunsets and exceptional fishing right from your private dock. Inside, you'll find a stunning new open-concept kitchen with quartz countertops, a fantastic island, and seamless flow into the bright living are a perfect for both everyday living and entertaining. Additional features include a newer wall furnace (2025), air conditioning, a lovely lakeside patio, and a detached workshop. A charming Bunkie offers extra space for guests, while the yard provides ample room to enjoy the outdoors. This is a rare opportunity to own a turnkey property on the tranquil shores of Oak Lake. (id:59911)
Royal LePage Proalliance Realty
1039 Rainbow Drive
Dysart Et Al, Ontario
Nestled in the heart of the Village of Harcourt, this private 3-bedroom, 1-bath bungalow is the perfect starter home or peaceful retirement retreat. Whether you're looking for a cozy family residence or a tranquil escape, this property delivers comfort, space, and a wonderful community atmosphere. Step inside to discover a galley-style kitchen that seamlessly connects to the adjoining dining area, making mealtime a breeze. The spacious living room boasts a large picture window, flooding the space with natural light and creating an inviting atmosphere for relaxing or entertaining. Stay warm in the cooler months with the forced-air propane furnace, and enjoy a reliable water supply thanks to the drilled well. Outside, the level yard provides ample opportunity to create a beautiful garden, while the wraparound deckfacing southis perfect for soaking up the sun or hosting outdoor gatherings. Enjoy exceptional privacy as the last house on a private road, meaning no traffic and peaceful surroundings. Plus, a unique perkthe property abuts the Harcourt Ball Field, so you can watch a game right from your deck! Conveniently within walking distance of the Harcourt Community Centre and playground, this home offers the perfect blend of tranquility and accessibility. (id:59911)
Ball Real Estate Inc.
0 Tedford Drive
Selwyn, Ontario
In beautiful Burleigh Falls, this level lot is near Stoney Lake! This 2.3 acre lot is heavily treed and wooded. This lot offers great opportunity and privacy. Build your dream home or cottage today! (id:59911)
RE/MAX Hallmark Eastern Realty
4 Hemlock Street
Highlands East, Ontario
This property is a great family or retirement home, in the lovely community of Cardiff, just 15min to Bancroft. If you are an outdoor enthusiast the ATV and Snowmobile trail is near by as well as many lakes for fishing, boating and swimming. Enjoy the summer relaxing on the back deck while the kids and pets play in the fenced in yard. Come this winter, there is a fireplace in the basement just waiting for a family room to be completed. There is also plenty of space to add a 4th bedroom. This affordable property is worth checking out. (id:59911)
RE/MAX Country Classics Ltd.
577 Hillsview Road
Hastings Highlands, Ontario
Million dollar panoramic views! This turn-key 2-bedroom, 2 full bathroom home is set on one acre of landscaped property on a quiet year round road. Potential to expand in the fully finished walkout basement with an additional den, office space and rec room all centred around a cozy WETT certified wood stove. The lower level also features a full bathroom, laundry room and spacious utility room for endless storage. You'll love the updates throughout the main floor including flooring in the kitchen, hallway, bedrooms, and bathroom, beautifully refinished hardwood in the living and dining room, fresh paint throughout, kitchen cupboards, propane furnace (2020) and a sturdy metal roof (2016). The master bedroom features large closets and Jack and Jill ensuite. And the views? Absolutely stunning panoramic views out almost every window as well as from your walkout elevated deck! Drilled well, septic, large garden shed, and access by year round municipal road. Pride of ownership is evident here. Come check it out you will not want to leave! (id:59911)
Century 21 Granite Realty Group Inc.
47 Hemlock Crescent
Kawartha Lakes, Ontario
Welcome to Iris Groves Luxury Bungalow Community in beautiful Bobcaygeon, nestled beside the Wilderness Park with walking trails! This impressive model to be built is a Pigeon A, offering a total of 1,696 sq ft on the main floor and 1,015 sq ft in the unfinished basement. Designed with premium finishes throughout, including open concept living, 2 spacious bedrooms, 2 full baths, main floor laundry, smooth ceilings on the main floor and an attached double car garage. Inclusions are stainless steel appliances, granite or stone countertops, 9 ceilings, ceramic and laminate wood flooring throughout, main floor laundry and 200-amp service. Now is the time to select your finishes and choose the exterior colour packages, other models and designs available. Also available is optional finished basement. These homes are freehold and located on a well-maintained municipal road. Close to Pigeon and Sturgeon Lakes giving you unlimited boating on the Trent Severn Waterway and walking distance to shopping, dining, entertainment, banking, medical, new beach park and much more! Only 90 min from the GTA. (id:59911)
Ball Real Estate Inc.
5490 Highway 620
Wollaston, Ontario
A Prime Commercial Opportunity in the Heart of Coe Hill Discover a remarkable investment opportunity with this versatile C3-zoned property, perfectly positioned in the vibrant community of Coe Hill. This multi-use building offers two levels of prime retail space, three modern apartments, and a spacious workshop, making it an ideal choice for entrepreneurs and investors alike. Situated steps from a grocery store, LCBO, park, and fire hall, minutes from Wollaston Lakes public beach, the location ensures excellent foot traffic and visibility. Large window fronts enhance curb appeal and provide opportunities for eye-catching displays, drawing in potential customers. The upstairs apartment features two bedrooms, eat-in kitchen, a dining area, and a 3 piece bath, offering a comfortable living space. The main-level one-bedroom unit includes a four-piece bath, private entry, a 200-amp panel/meter, laundry, and electric heating. The owners suite, which can also serve as a rental, includes a main-floor bedroom, two additional upstairs bedrooms, a four-piece bath, propane heat, an electric fireplace, and laundry. For added flexibility, the two upstairs bedrooms in the owners suite can be combined with the upstairs apartment, creating a spacious four-bedroom unit. The basement is full of potential, featuring a health-inspected kitchen, wood flooring, a 100-amp panel, and space for an additional bathroom. Its ideal for conversion into another apartment, office, or cafe. Currently operating as a bait and tackle/hardware shop, the open retail space offers endless business possibilities, from boutique to cafe. A rear workshop provides storage or workspace, seamlessly connecting to the retail area. Additional features include a 2022 septic system with expansion capacity, a steel roof, included appliances, a well with a heated box, and a 2021propane furnace. The property's robust electrical setup includes separate 200-amp panels for key areas and a 100-amp panel for the basement. (id:59911)
Bowes & Cocks Limited
185 Hastings Street N
Bancroft, Ontario
The Sellers are willing to hold the mortgage for qualified buyers! Here's a fantastic opportunity for investors or entrepreneurs! This unique property includes not one, but two separate lots being sold together a 3-bedroom home tucked behind a fully operational, turn-key restaurant right on the main road. Upstairs from the restaurant, there's also a bright and comfortable 2-bedroom, 1-bath apartment perfect for living on-site or earning extra rental income. Whether you want to run your own restaurant or explore a different business idea, the main street commercial zoning gives you tons of flexibility. Located just steps from downtown Bancroft, this property sits in a high-visibility spot with a private parking lot for 7+ vehicles and great exposure to local traffic. You'll be surrounded by other established businesses in one of Ontario's fastest-growing small towns, right between Toronto and Ottawa. Live, work, and grow your business all in one place! **EXTRAS** sold in conjunction with 183 Hastings street North (Above noted Restaurant and a 2 bedroom apartment set on 0.13 acres) (id:59911)
Century 21 Granite Realty Group Inc.
32 Mcmurray Road
Quinte West, Ontario
This tastefully updated 3-bedroom 2-bath home is situated on a large country lot, just moments away from Brighton and Trenton. Tucked on a dead-end road with no neighbours behind you, this is truly a place to unwind. You'll appreciate the surrounding nature and the small brook that meanders at the property's edge. The spacious living room, with its inviting fireplace, is perfect for relaxing on chilly evenings. The adjacent dining area, filled with natural light and incredible back and side yard views, leads to the modern kitchen. With its sleek design and ample counter space, this kitchen is ideal for family gatherings and entertaining friends. The door leading to the deck makes outdoor cooking and entertaining a breeze. Step outside to the beautifully landscaped backyard, where you can enjoy summer barbecues or peaceful evenings under the stars. The recently finished deck offers plenty of space for outdoor furniture, while the lush greenery adds a serene touch.The primary suite, a personal oasis, features double closets. You will appreciate the stylish, spa-like main bath and the convenience of the remodelled 2nd bath in the lower level. The two additional bedrooms offer plenty of space for family, guests, or a home office. With its cozy fireplace and abundant natural light, the family room is a versatile space for cozy nights or family fun. With its potential as a games room, theatre space, or playroom, the rec room offers even more possibilities for this spacious and inviting home. Top this home off with the attached single car garage and the amazing detached 2 car garage/workshop, and you have a home that checks off all the boxes! End your home search here and love where you live! (id:59911)
RE/MAX Quinte Ltd.
1647 County Road 10
Prince Edward County, Ontario
DREAM KITCHEN!! This exquisitely renovated home was built in 1870 and retains the charm of the era - with wood floors and immaculately maintained tin ceilings and trim work, but the WOW factor is the kitchen. With a cathedral vaulted area, wood beams and tongue-and-groove ceiling you have the feeling of a grand room upon entry. This kitchen is the hub of the home and the envy of any cook or entertainer - with baker's-height extra large island, complete with electrical outlets, and plenty of standard-height counters and cabinetry. Modern appliances and large windows round out the space. The walk-in pantry is a dream - this kitchen boasts immense storage. The combined dining room offers an extra large eat-in space - perfect for dinner parties, with the cozy propane fireplace and walk out to the magnificently appointed patio space and access to the storage cellar. This wonderful family home features large living spaces, including family room with French doors, which could be a potential fourth bedroom, family washroom with heated floors, main floor laundry, large living room with propane fireplace, renovated enclosed porch, which doubles as an office and guest room with Murphy Bed, and generous entrance foyer with double closet. The upstairs is cozy and convenient, with 2-piece washroom, 2 bedrooms plus a luxurious Primary bedroom, with built-in closets and ensuite with heated floors. Outdoors, the nearly-acre lot is brimming with established perennials and a variety of trees. The patio is tucked in, providing privacy, a place to entertain and BBQ, and a panoramic view of the wonderful lawn and gardens, above-ground pool, play structure and post-and-beam barn (which could be renovated into a more traditional garage). This property currently holds a whole-home STA (AirBnB) license; however, it has been a primary residence and is therefore HST exempt. Enjoy the beauty of nature in the heart of Cherry Valley, less than 15 minutes to the Sandbanks Outlet Beach. (id:59911)
Century 21 Lanthorn Real Estate Ltd.
00 Fire Route 67
Havelock-Belmont-Methuen, Ontario
Terrific ONE ACRE Building Lot on OAK LAKE. Boasts great fishing year round featuring Bas, Pike, Pickerel and all the pan fish you can imagine. Oak Lake is approx. 15 mins north of Havelock. The lot has been left mostly treed so the new owner can take away whatever suits them. This lot also features a dredged boat slip into the lot. If you are at the lot you will see a steel post marking the North West Corner just west of the sign. The East Boundary is marked by a survey stake. There is an existing driveway by an old wooden gate. (id:59911)
RE/MAX Quinte Ltd.
1160 Balmer Road
North Kawartha, Ontario
Welcome to your slice of paradise on Balmer Road a stunning 1.8-acre lot nestled in the heart of North Kawartha. With a driveway already in place and a portion of the land thoughtfully cleared, this property is ready and waiting for your dream build or weekend getaway plans. Surrounded by natural beauty and just minutes from pristine lakes perfect for fishing, boating, and swimming, this location offers endless opportunities to embrace the outdoors. Whether you're looking to explore the four-season trails on your ATV, snowmobile, or by foot, adventure is never far from your doorstep. Located just a short drive from the charming village of Apsley, you'll have access to all the essentials groceries, shops, dining, and a strong sense of community making it easy to enjoy both convenience and the tranquility of nature. This could be the spot you've been searching for. Welcome to the North Kawartha community, where we live life a little slower, a little richer, and always surrounded by the great outdoors. Come and experience the good life it all starts here. (id:59911)
Bowes & Cocks Limited
1602 Old Marmora Road E
Stirling-Rawdon, Ontario
Country Living at it's best! Enjoy this manicured 4.79 acres on a municipally maintained road and centrally located between Marmora and Madoc. This home shows pride of ownership and is "move in" ready. A cheery kitchen with granite counters, complete with appliances and open concept dining area, has a walkout to a large sunroom to enjoy the outdoors year round. 2 bedrooms on the main floor, and a 3 pc bath boasts lots of closets and storage. The living room overlooks the front yard that sits back from the main road. The bright basement with larger than standard windows is fully finished and features 2 more spacious bedrooms, a 4 pc bath and a large family room with a woodburning free standing fireplace. A huge utility room with the water system, furnace, laundry and work area leads to a 9' x 16' wood storage area for easy access to your winter wood supply. A 2 car garage /workshop area makes a terrific mancave or store those toys and vehicles. 3 handy sheds satisfy the gardeners and craft lovers. View this beautiful property which is truly a "10". (id:59911)
Royal LePage Proalliance Realty
5 Hillview Drive
Kawartha Lakes, Ontario
Bobcaygeon Heights offering you an executive custom finished bungalow with full walkout lower level to large patio 30x14. Enter the large foyer to the open concept living and dining room and Kitchen. The main floor living space offers a walkout to balcony to enjoy the great outdoors! Off the living area offers a private den/office/or second bedroom. The Kitchen features high end granite counters with stainless steel appliances and soft close cupboards. The Primary bedroom is oversized to allow for a King Size bed and sitting area, walk in closet and full 5 piece Ensuite Bathroom with jacuzzi tub. The lower level is a full walkout above ground with a fully finished Rec Room for the ultimate in entertaining. Two finished guest bedrooms with a full 4 Piece bath jacuzzi tub and Sauna. The yard is fenced for your convenience. (id:59911)
Royal LePage Frank Real Estate
