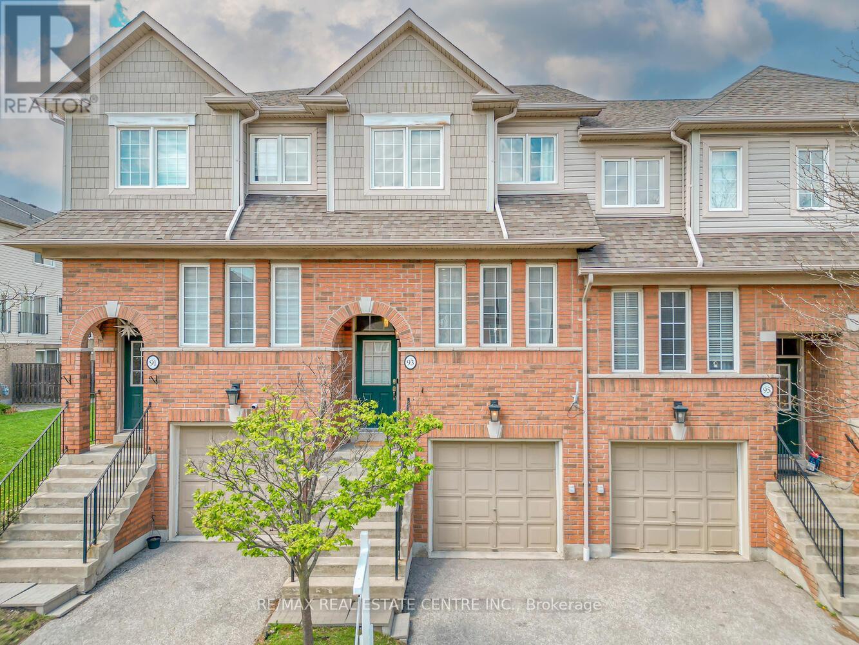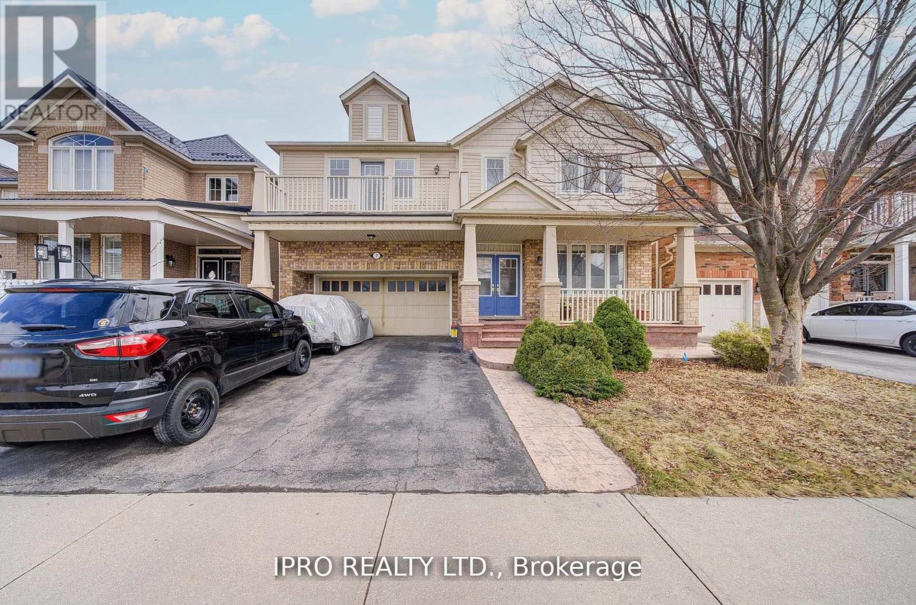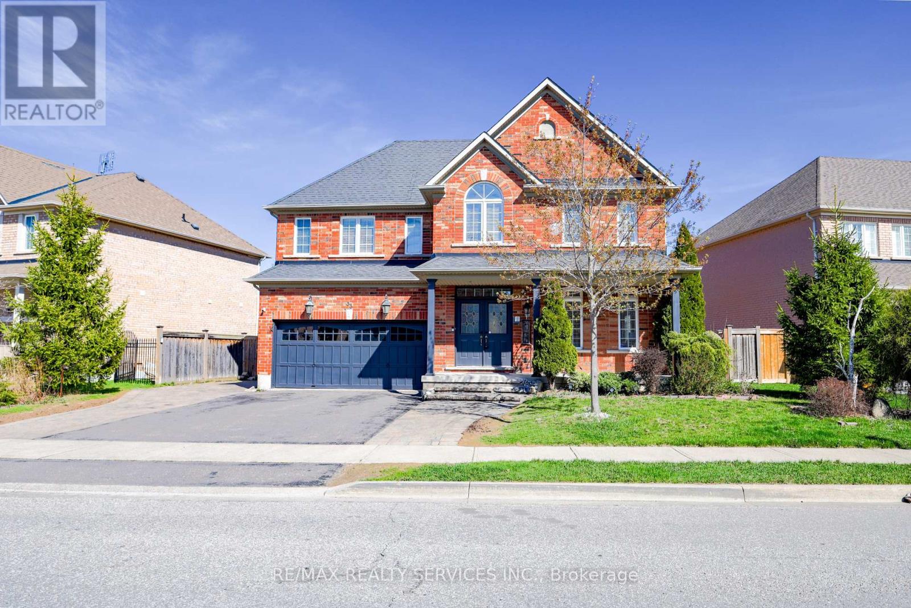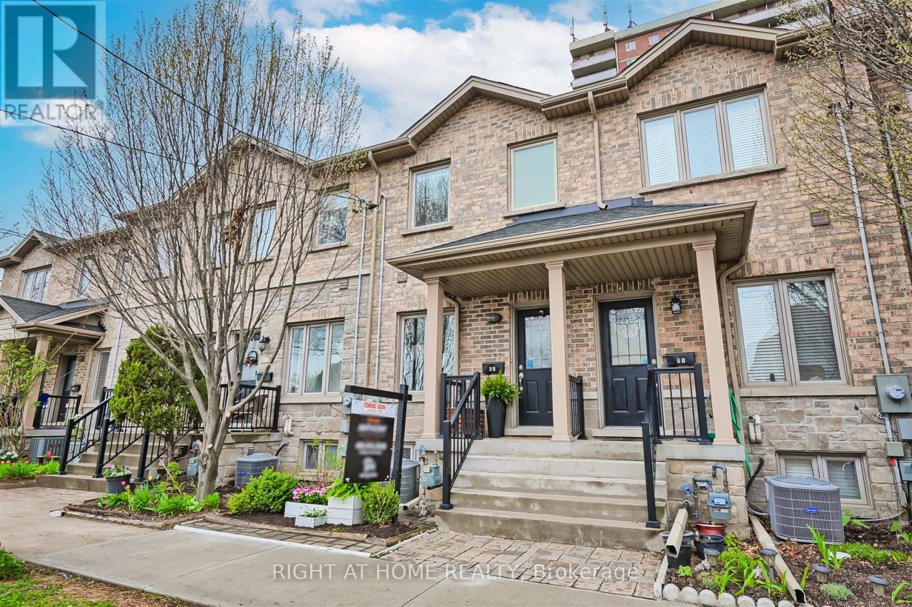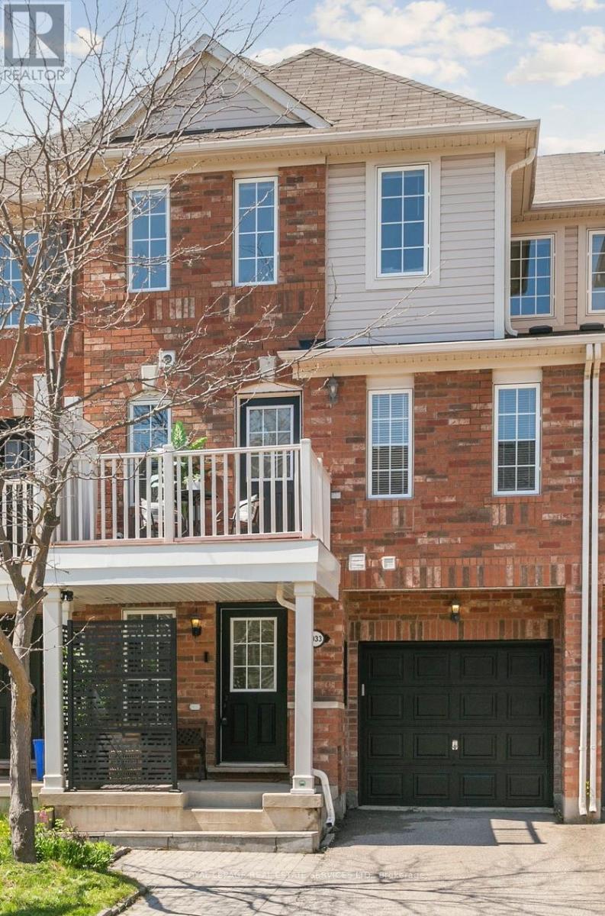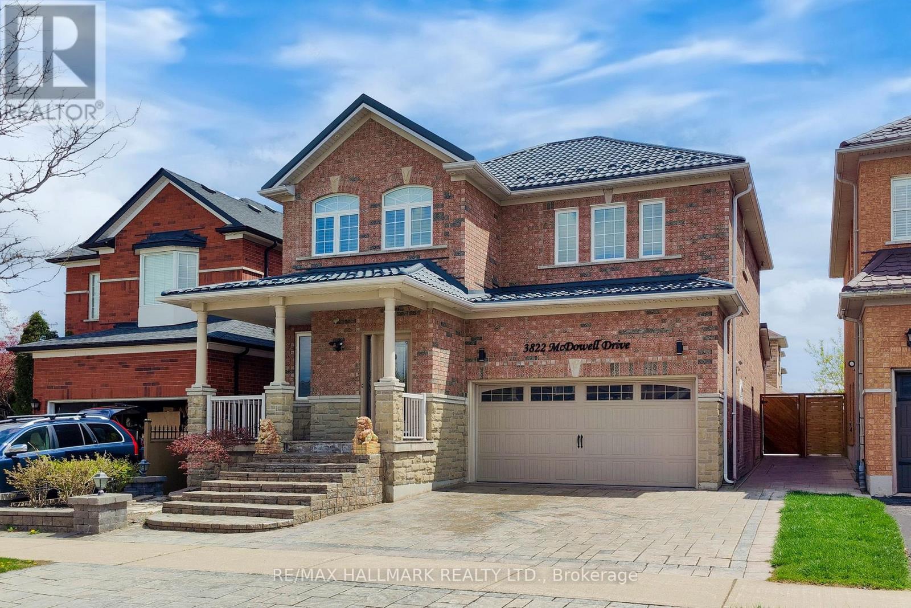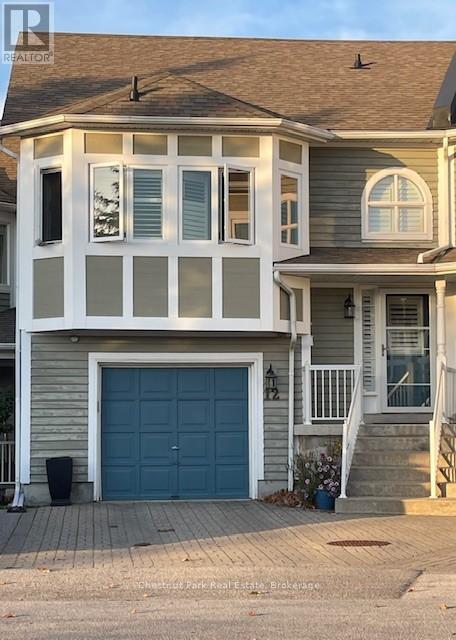411 Barclay Crescent
Oakville, Ontario
Beautifully fully renovated family home nestled on a quiet crescent in Southeast Oakville, offers the perfect blend of elegance, comfort, and functionality. Meticulously renovated from top to bottom, it features a tranquil, Muskoka-like backyard oasis, complete with a kidney-shaped pool, surrounded by mature trees and lush landscaping, the perfect private retreat. The home boasts 10-foot ceilings in the formal living and dining rooms, creating a spacious, airy feel throughout. Brand new white oak hardwood floors, custom lighting fixtures, and pot lights throughout complement the stylish, modern upgrades. Every detail has been considered, from the smooth ceilings to the new windows, zebra blinds, and drapery, all contributing to the homes sophisticated appeal. The chef-inspired kitchen is a showstopper, featuring sleek white cabinetry, a luxurious quartz countertop, and brand-new stainless steel appliances. A spectacular bay window with a cozy box seat overlooks the beautifully landscaped garden, adding both charm and function to this heart of the home. The inviting family room is anchored by a striking wooden fireplace mantel with black granite surround, creating a warm and welcoming atmosphere. French garden doors lead out to the expansive patio, seamlessly blending indoor and outdoor living. Upstairs you'll find 4 spacious and serene bedrooms, including a master suite with ample closet space. The fully finished basement provides even more space for the family to enjoy, with a 5th bedroom or exercise room/office, and a large rec room ideal for entertainment or relaxation. Minutes from top-rated schools, major highways, and Go Stations, close to lots parks/trails, splash pad, steps to the lake. (id:59911)
RE/MAX Hallmark Alliance Realty
93 - 4950 Albina Way
Mississauga, Ontario
Stunning, sun-filled and move-in ready townhouse in the heart of Mississauga, just minutes from Square One, major highways, top-rated schools, shopping, parks, and more! Steps away from the new LRT transit line, this beautifully maintained home offers exceptional connectivity and convenience. Featuring 3 spacious bedrooms and 2.5 bathrooms, it boasts a bright, open-concept layout filled with natural light. The large upgraded kitchen overlooks a children's play area/park and includes granite countertops, stainless steel appliances, soft-close cabinetry, and a convenient pantry. Enjoy hardwood floors throughout the main and second level - no carpet here - plus modern pot lights, ground-level laundry, and direct garage access. The ground level also features a generous room that can serve as a 4th bedroom, rec room, office, or even generate income as a private space for a paying guest, thanks to its separate garage entrance. The extra-wide garage offers plenty of additional storage space, making everyday living even more convenient. Ideal for first-time buyers or investors looking for a turnkey opportunity in a prime location. (id:59911)
RE/MAX Real Estate Centre Inc.
7 Bonavista Drive
Brampton, Ontario
Gorgeous 45 Feet Detached Home. Double Door Entrance. 9 Ft Ceiling, Bright And Large Open Concept Layout. Upgraded Kitchen Cabinets With Granite Counter Top, Hardwood Floor Through Out. Wood Staircase, 2nd Floor Laundry, Back On School Playground, Close To Go Station,Finished Separate Entrance Basement With 3 Bedrooms Plus Dining, Living Room and Open Concept Kitchen extra Income. New Single. Great Location, Walking Distance To Transit, School, Grocery Store, Park and playground at the backyard, Nice view. Minutes To All Amenities. Move In Condition. (id:59911)
Ipro Realty Ltd.
33 Leparc Road
Brampton, Ontario
Absolutely Stunning Home !!! 3003 Sqft As Per Mpac, 4 Bedrooms+ 3 Bedroom Finished Basement With Sep Entrance Thru Garage ## 3 CAR GARAGE Tandem ## Extra Wide 78 Feet Wide Lot & Landscaped With Intelocking Stone . Very Spacious Living & Dining Room . Upgraded Kitchen with Granite Counters , Breakfast Area walk out to Deck in Backyard. Open Concept Family Room with Gas Fireplace . Big Size Primary Bedroom with 5pc Ensuite & walk in Closet . 2 Master Bedrooms. Professionally Finished Basement . Separate Laundry for Basement. Great Location Close to Park , Mount Royal Public School & Our Lady Of Lourdes Catholic School, Plaza And Public Transit . House is Freshly Painted & Ready to Move -in . (id:59911)
RE/MAX Realty Services Inc.
599 Lakeside Avenue
Mississauga, Ontario
Victorian Elegance Overlooking Lake Ontario Steps to the Beach, Yacht Club, and Lakefront Promenade. Welcome to this extraordinary David Small-designed Victorian home, offering sweeping views of Lake Ontario and a lifestyle of unparalleled convenience and charm. Just across the street from a pristine sandy beach and mere steps from the scenic lakefront promenade, this home beautifully marries classic Victorian architecture with modern luxury offering approximately 4700 sq.ft. of living space. Step inside to discover 9-foot ceilings on the main level, where an airy, sun-drenched open-concept layout provides the perfect setting for entertaining. The expansive kitchen flows effortlessly into a spacious great room with a cozy gas fireplace ideal for family gatherings or intimate dinner parties. Enjoy your morning coffee or evening sunset views from the large wraparound terrace, where the lake serves as a stunning backdrop. Upstairs, you'll find three generously sized bedrooms, with the potential for a fourth, offering ample space for families or home offices. The expansive lower level offers a spacious recreation room, and a generous-sized games room with ample storage space. Keep it as is, or easily add an additional bedroom & bathroom. Outdoor enthusiasts will appreciate the proximity to the beach, where you can paddle board, canoe, or cycle, while the private backyard oasis, complete with a saltwater pool, and entertainment patio invites relaxation without ever having to leave home. Conveniently located just 20 minutes from downtown Toronto, the Port Credit GO Station, Pearson Airport, and world-class hospitals, this home makes commuting a breeze. Highly rated schools are nearby, including Alan A. Martin, Mentor College, Blyth Academy. Enjoy the added benefit of walking to trendy shops, restaurants, the Port Credit Yacht Club, and the historic Adamson Estate. This is more than just a home...its a lifestyle by the lake. (id:59911)
Keller Williams Real Estate Associates
311 Nairn Avenue
Toronto, Ontario
This charming, detached bungalow sits on an impressive 31+ ft wide lot and has been beautifully updated from top to bottom so you can simply move in and enjoy. Inside you'll discover a thoughtfully designed open-concept layout where the modern kitchen (with an oversized central island) seamlessly overlooks the bright living space featuring elegant, coffered ceilings and new engineered wood flooring. Laundry is on the main level tucked away in a second entrance and mudroom off the kitchen. Both bathrooms have been meticulously renovated where you'll find bright modern finishes and lovely touches like a waterfall shower head and ample storage. The versatile lower level (comfortable ceiling height) is perfect as a rec room, home gym, office, or easily convert it into a third bedroom to suit your needs.Outside, even more updates boost the curb appeal of this bungalow with all-new front landscaping, interlock stonework, updated fencing, and major upgrades including a new roof and windows (2023). Convenient laneway access offers private parking, and a spacious backyard storage shed adds even more functionality. Measuring 31+ feet wide this lot offers long-term severance possibilities.This turnkey home is a rare find detached, fully renovated, and with parking all in a vibrant Toronto neighbourhood. Don't miss your chance to own this gem. (id:59911)
Sage Real Estate Limited
6a Tedder Street
Toronto, Ontario
Living is better on Tedder! Welcome to this well-maintained 3 bedroom, 2 1/2 bathroom, Freehold Townhouse that truly reflects pride of ownership. The TH features almost 1500sq' of finished living space. The main floor has hardwood throughout, pot lights, a convenient powder room, entrances from both the east and west, allowing natural light to brighten the space and highlight the chef's eat-in kitchen (owner is a culinary professional, and has been crafting exceptional meals in this space for the past 10 years, taking advantage of the stainless steel appliances, abundant storage and generous counter space). Upstairs features 3 bedrooms, all containing double closets, expansive skylights, hardwood floors and a 4 piece bathroom. The basement has a separate entrance with a convenient mudroom, a cozy family room or gym/office space, as well as another 4 piece bathroom. There are plenty of storage areas in the basement (cold room storage space, understair storage area, additional storage closet). Private Parking is conveniently located directly outside the rear gate. The entirely brick TH complex was built 13 years ago, and is a tight knit community consisting of only 8 properties with units that rarely come to market. (id:59911)
Right At Home Realty
23 Dawkins Crescent
Halton Hills, Ontario
Welcome to 23 Dawkins Crescent...this beautifully appointed 2-storey home with tasteful, custom renovations is nestled on a quiet, family friendly street in one of Acton's most sought after neighbourhoods. This stunning 4-bedroom, 3-bathroom detached gem offers the perfect blend of comfort, function, & resort-style living! Thousands spent on betterments & improvements including...2016: hardwood, travertine & ceramic flooring 1st & 2nd level, upgraded baseboards, hardwood staircase, central vacuum, renovated powder room, upgraded interior & exterior lighting including low draw LED pot lights. 2017: Upgraded eavestroughs with leaf guards. 2018: Black stainless steel fridge/stove/dishwasher. 2021: Full custom kitchen renovation. 2022: Upgraded front exterior door, fully renovated primary en-suite, upgraded family 4pc bathroom, basement exercise room. 2023: High efficiency York furnace. Step outside to the professionally landscaped & hardscaped front & backyards/2016. The backyard oasis features a 14 x 28 inground saltwater pool/2016 , hot tub, & tumbled stone entertainment area...perfect for hosting summer gatherings or simply relaxing in style. Located just minutes from Acton's Community Centre & arena, parks, shops & the GO station. Convenience meets small-town charm in one perfect package! (id:59911)
Royal LePage Realty Plus Oakville
3033 Drumloch Avenue
Oakville, Ontario
This lovely 3-bedroom townhouse sits in the heart of Bronte Creek, one of Oakville's most friendly and peaceful communities. Whether you are starting a family or looking for a calm, welcoming place to live, this home checks all the boxes. Inside, you will find a bright open layout with a spacious living and dining area that leads to a private patio a perfect spot to relax with your morning coffee or enjoy some fresh air. The kitchen has been nicely maintained and flows smoothly into the living space, making it easy to cook, chat, and connect. The home was painted in fall 2024, lighting done in 2025, AC changed in 2022 giving altogether it a fresh and clean feel. You will also find beautiful hardwood floors, a cozy main-floor den/home office, and plenty of space for everyone. Living here means you're just minutes away from top-rated schools, scenic trails, a fun splash pad, shopping, highways, transit, and Oakville Trafalgar Hospital. (id:59911)
Royal LePage Real Estate Services Ltd.
3822 Mcdowell Drive
Mississauga, Ontario
Stunning 4-bedroom, 4-bathroom home featuring hardwood floors throughout and a beautifully finished basement with 2 bedrooms and a private entrance via garage side doorideal for extended family or in-law suite. Enjoy the bright white kitchen with stone countertops, pot lights, and California shutters. Cozy up by the gas fireplace in the spacious living area. Backyard is completely maintenance-free, perfect for entertaining. Exterior upgrades include interlock driveway and durable metal shingles. Bus stop right at your doorstep for added convenience. This home is completely redone and move-in readythe perfect time to upgrade your lifestyle! (id:59911)
RE/MAX Hallmark Realty Ltd.
12 Cranberry Surf
Collingwood, Ontario
LIFESTYLE? LOCATION? Winter, Spring, Summer, or Fall, Cranberry Surf is a wonderful place to call home whether it's a full-time residence or a recreational property. Located on the shores of Nottawasaga Bay, with True Waterviews from within this home. Step out your back door and enjoy a stroll along the boardwalk, a dip in the bay, or the outdoor pool, maybe you want to paddle board or kayak, or head to the beach no need to load the car it's all here steps from 12 Cranberry Surf. Trails from this cul-de-sac lead to Whites Bay Beach, and a short walk to the Georgian Bay trail system and numerous stores. Under 10 minutes to the ski hills, golf courses, and much more. Spectacular sunrises from the primary suite and living room area and decks and soul-soothing sunsets from the wall to wall kitchen windows. This 3-bedroom 2 bath features an attached garage and inside entry. Gas Heat, Gas Fireplace, Gas Hook up for the barbecue, and A/C. Sliding doors to the deck from the Primary with water views, sliding doors from the deck off the Living Room with water views, and sliding doors lead to the main patio off of the main floor bedroom and main floor laundry. New Lennox Elite furnace 2022, New garage door control/remote and keypad Nov 2020. Living room blinds with remote 2019. Fireplace 2016. Pot lights 2019. Fridge, stove, washer, and dryer 2019. New Lennox A/C, 2022, New Gas Fireplace. New roof 2019, new front windows 2022 and Living room patio doors. (id:59911)
Chestnut Park Real Estate
26 Confederation Street
Halton Hills, Ontario
Charming century home in the desirable Hamlet of Glen Williams. A fabulous lot and neighborhood! Located amongst lovely character homes. Tons of curb appeal with its adorable front porch and beautiful gardens. The pretty white eat-in kitchen has been updated and has loads of cabinetry and granite counters. There is a formal living and dining room with gorgeous wood flooring, crown molding and a double sided fireplace. The main floor also offers laundry space, a 2 piece and a huge mud room. Ideal set up for Home office with separate entrance. Upstairs there are three bedrooms, two of which have large closets, plus a lovely four piece bathroom on this floor. The home is beautifully set back on a mature lot and features a large shed for storage. Lovingly maintained with pride of ownership throughout. A huge lot 67' x 134' in the heart of The Glen just walking distance from The Artisan Village, the Credit River, quaint shops and restaurants plus trails. Prime real estate! Shingles 2020, furnace 2018, air conditioner 2014, windows 2011, updated electric panel. Fabulous attic space with loads of potential. (id:59911)
Royal LePage Meadowtowne Realty

