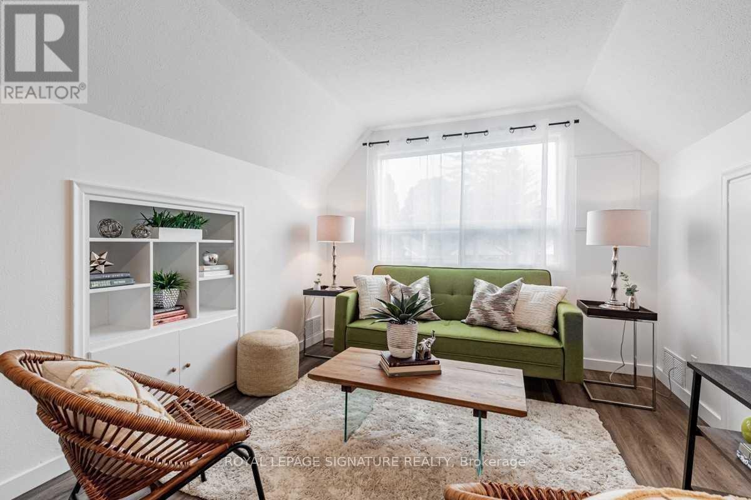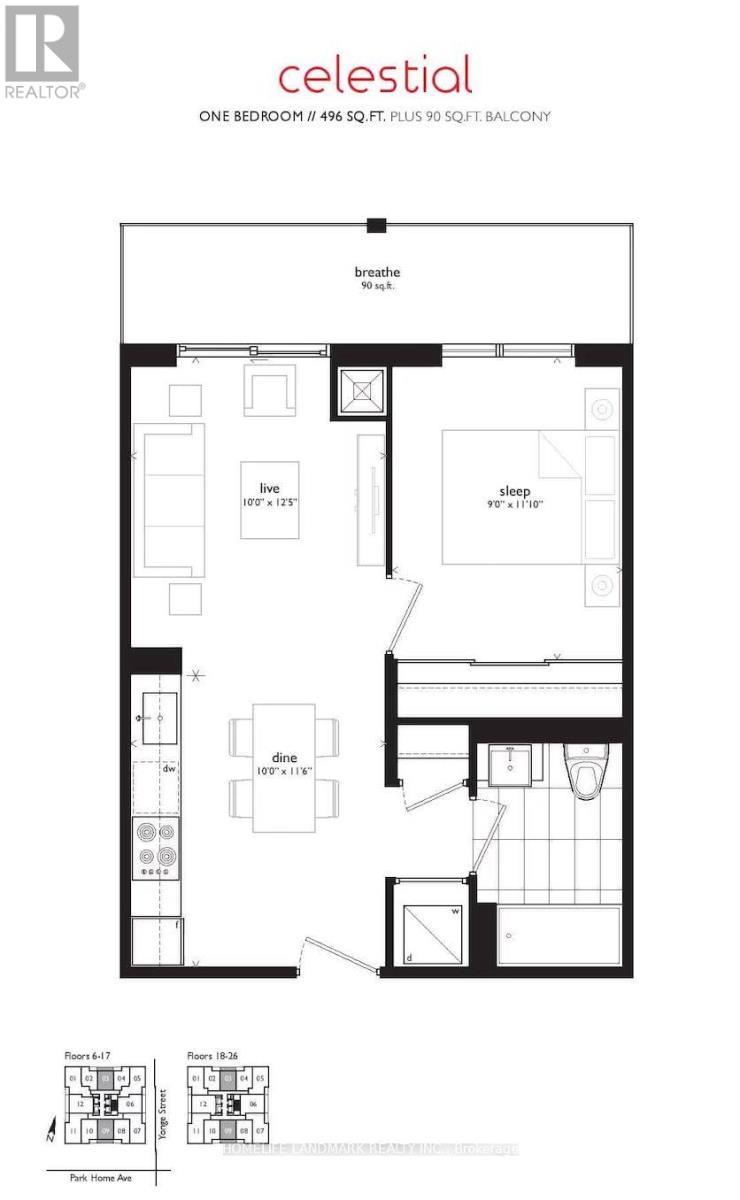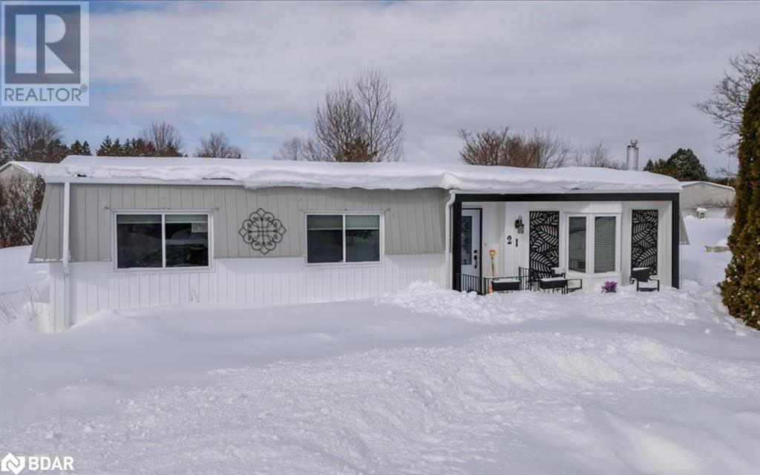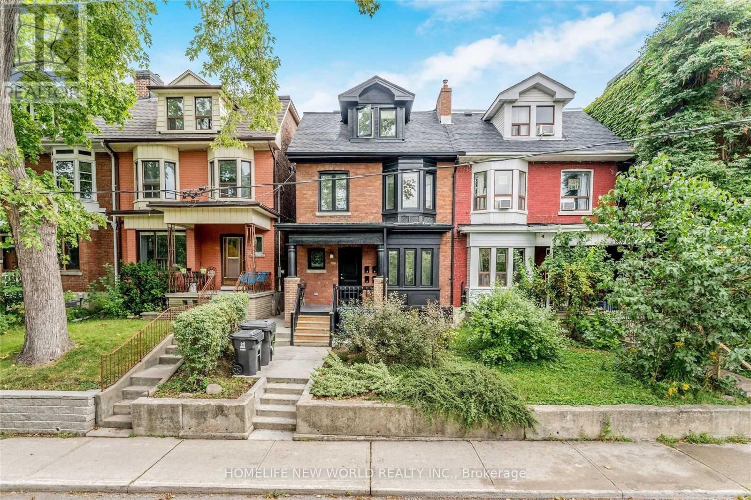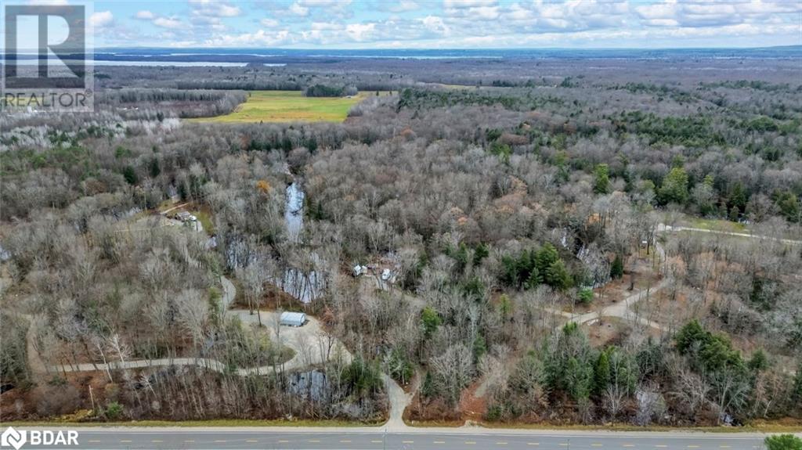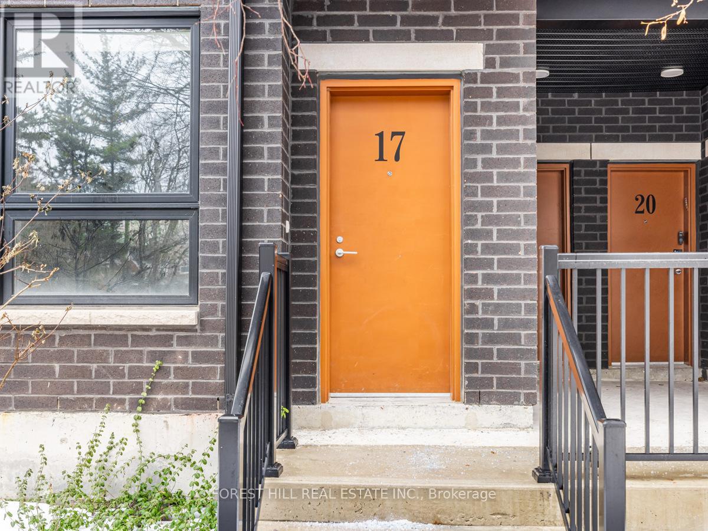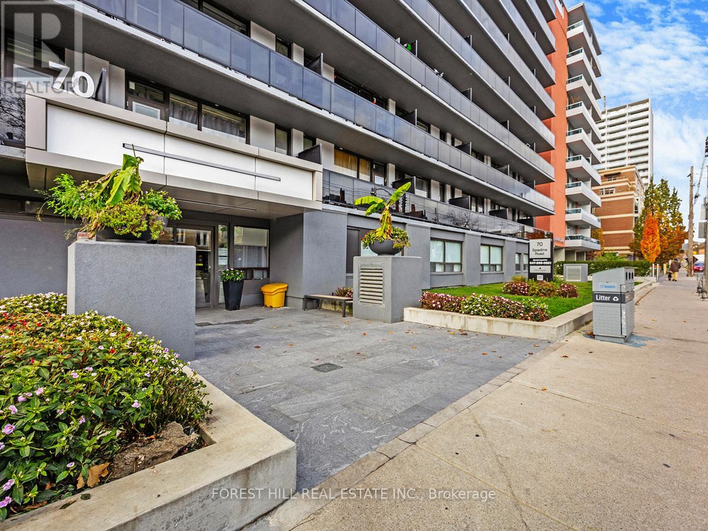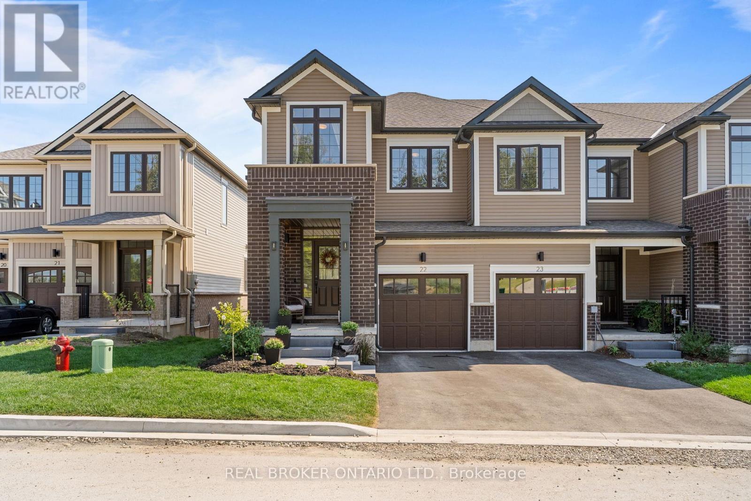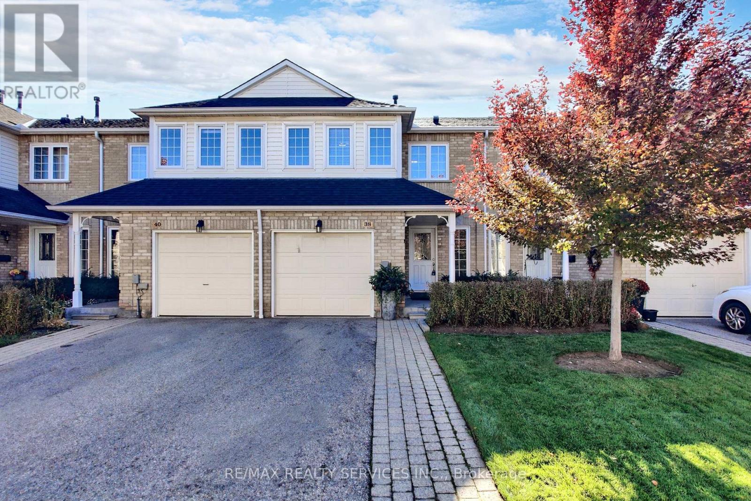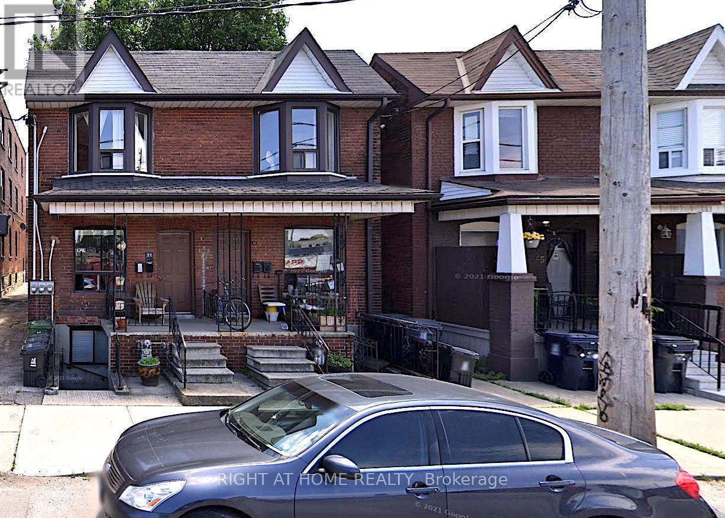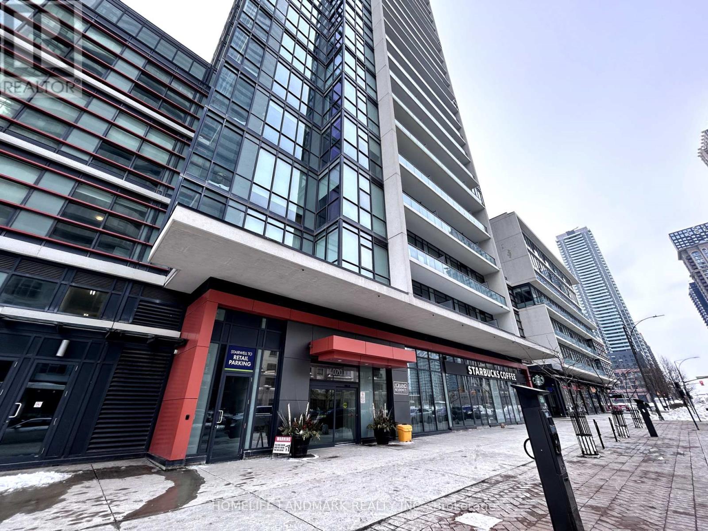1093 Rouge Valley Drive
Pickering, Ontario
Your opportunity to live in one of most desirable communities is here. The grand staircase and large foyer really give off a welcoming feel once you enter the home. With 3100 st ft of living space (MPAC) plus the finished basement, the options are endless for you to make this home your own. A large separate living room and dining room makes it easy to entertain guests, while the eat-in kitchen offers a casual, family-friendly space. The family room offers a stone fireplace leaving you feeling cozy while watching TV or reading your favorite book. Bonus - a Separate Den provide for privacy for those busy meetings or homework. Head upstairs to the spacious Primary Bedroom which includes a walk-in closet, vanity area, en-suite with separate shower and tub. The rest of the bedrooms are well-appointed, providing for plenty of space for furniture. The basement offers a separate kitchen, bedroom, and bathroom making it perfect for guests, older kids, or even creating a separate living space. It really adds a lot of versatility to the home. With ample storage including 2 additional closets in the basement plus a cold cellar, this home as so much space and potential you won't want to miss seeing it for yourself. Entrance from the garage provides for a great mud room and laundry room, with a separate entrance from the outside. The garage also has a door to the outside so you do not have to access the home when doing outside work. Lastly, the backyard has a deck off the kitchen and fully hardscaped creating a maintenance free backyard. Head to the local park just a short walk across the street to enjoy nature. Shingles and Windows replaced approx 2019. (id:54662)
Royal LePage Terrequity Realty
1906 - 60 Brian Harrison Way
Toronto, Ontario
Attention First-time Home Buyers, Empty Nesters & Investors! Don't miss this great opportunity! This bright, airy and spacious 1-bedroom condo unit offers the perfect blend of functionality and modern comfort. As you step inside, you're greeted by an abundance of natural light pouring in through expansive windows, brightening the open-concept living space. The living area has ample room for both relaxing and entertaining and has an unobstructed view of the city. The open concept kitchen features a functional layout and plenty of cabinet space. Perfectly located and steps to: restaurants, food court, shops, entertainment at Scarborough Town Centre, transit & overlooking Scarborough Civic Centre. Excellent amenities include: 24-hour security, concierge, indoor pool, gym, guest suites, visitor parking, party room/meeting room and much more! (id:54662)
RE/MAX Ultimate Realty Inc.
Upper - 179 Clonmore Drive
Toronto, Ontario
Welcome To 179 Clonmore! This Stunning Upper 1 Bedroom Unit Has Everything You Are Looking For.Located In The Beautiful And Family-Friendly Birchcliff Community! Dreamy Sprawling Shared BackYard, Tall Trees And Room For Your Own Gardens. Your Own Oasis In The City! Located Near GreatSchools And Neighbourhood Amenities: Kingston Rd Village, Loblaws, The Beaches, Ttc, Restaurants,Cafe's, Parks And So Much More. Tenant to pay 35% of utilities (Water, Hydro, Heat) Move in February 15, 2025 **EXTRAS** Full Size Appliances (Fridge & Stove) Washer/Dryer Shared Usage In The Lower Level. An Excellent Opportunity. (id:54662)
Royal LePage Signature Realty
Bsmt - 191 Woodbine Avenue
Oshawa, Ontario
Newly Built Basement with Separate Entrance in Oshawa. This basement features 2 + 1 bedrooms, 1 bathroom, and a great layout. The beautiful, bright kitchen is equipped with brand new cabinets. The spacious bathroom includes a stand-up shower. The large, combined living and dining area has an open concept design. There is also a separate storage room, and pot lights are installed throughout. Located in a quiet neighborhood with access to public transit, the property is very close to a porch overlooking Bridle Park. Its just steps to Northern Dancer Public School (JK-8) and a 10-minute walk to Ontario Tech University and Durham College. Conveniently close to all amenities and Hwy 407, this is a fantastic location! Great Location A Must-See Property! 35% of bills. (id:54662)
Homelife Today Realty Ltd.
Lower - 30 Rowatson Road
Toronto, Ontario
Welcome to 30 Rowatson Road in the Heart of Guildwood Village. Renovated Lower Level 2 Bedroom Suite with Separate Entrance and Parking! Spacious and Inviting Living Space. Full and Functional Kitchen, 3 Pc Bathroom, and Private Laundry Facilities. Fabulous family-friendly neighbourhood with its own dedicated park (Rowatson Park). Located just steps from TTC and GO Transit, providing quick access to 401, UofT, and downtown. Walk to Guild Park and Gardens/The Guild Inn Estate, Lake/Waterfront Trail, and Guildwood Village Shopping Centre, which offers a grocery store, library, pharmacy, banks, restaurants, and more! Friendly landlords looking for equally friendly tenants! A beautiful place to call home. Don't miss out! (id:54662)
Forest Hill Real Estate Inc.
235 Bain Avenue
Toronto, Ontario
Truly Spectacular 3- Storey Home In Family Oriented Prime Riverdale! One of Prettiest Streets In The Neighbourhood. Rear Lane Is Only Used By Residents Not A Though Lane. 2 Parking Spots Available. Steps To Withrow Park And Sought After Pape, Jackman and Withrow School District. Steps to Trendy Danforth And Leslieville Shops And Restaurants. Easy Access To Ttc. Steps to the huge, family friendly Withrow Park which offers year round activity including an off leash Dog area, Summer wading pool, Winter skating rink, sports facilities and so much more. Enjoy This Wonderful Family Home! **EXTRAS** Future Ontario Line Subway Expansion Will Make Travelling Around the City Faster and Easier!! Carson Dunlop Home Inspection Available. (id:54662)
Royal LePage Signature Realty
75 Magnolia Avenue
Toronto, Ontario
Discover this stunning 4-bedroom, 3-bathroom home, thoughtfully designed for modern family living. This property features two studio apartments in the basement Tenant pays $3100 for main floor and second flr, offering great income potential or additional space for family and guests. Enjoy large, 4 comfortable bedrooms that provide plenty of space. Spiral oak staircase with skylight. Just a short walk from Scarborough GO and TTC transit options. Numerous parks and schools within walking distance, this home is perfect for families looking for convenience and community. Don't miss the opportunity to own this beautiful home in a fantastic location! **EXTRAS** Fridge, Stove, Dishwasher, Microwave, Washer, Dryer, All Existing Window Coverings, All Existing ELF's (id:54662)
RE/MAX Ultimate Realty Inc.
1909 - 5180 Yonge Street
Toronto, Ontario
Location! Location! Location! Experience urban living at its finest in this stylish 1-bedroom Beacon Condo by Sorbara Group with 1 P2 parking included. Enjoy direct subway access, stunning south-facing views, upgrades including high-end waterproof vinyl flooring and elegant Quartz countertops in the kitchen and bathroom. This spacious unit boasts a "Celestial" floor plan with 9-foot ceilings and a large walk-out balcony. Building amenities include a 24-hour concierge, fitness center, outdoor terrace, party room, yoga studio, movie theatre, gaming lounge, and spa lounge. (id:54662)
Homelife Landmark Realty Inc.
67 Rykert Crescent
Toronto, Ontario
Gorgeous four bedroom, four bathroom home with wide 40-foot frontage is tucked away on one of the most coveted streets in highly desirable North Leaside. This beautiful home combines classic charm with timeless elegance and is over 4100 total square feet (including basement) with a 3 level extension/renovation completed 12 years to ago, making it an ideal space for growing families. As you enter the home, you're greeted by an inviting foyer that flows seamlessly into an open-concept living area. Large windows flood the interior with natural light that provides a warm and welcoming atmosphere, perfect for relaxation or entertaining guests. The heart of the home is the gourmet kitchen, which has been thoughtfully designed with both style and function in mind. Featuring custom cabinetry, high-end stainless steel appliances and granite counters, it's a chef's dream. The adjoining large dining and family room areas are perfect for family meals with a wall of west facing windows with two sets of double French doors that walk out to the substantial deck and landscaped backyard, offering an ideal space for outdoor gatherings with plenty of space for children to play. Upstairs, the primary suite is a private retreat, with generous space, an oversized walk-in closet and 5 piece ensuite complete with a luxurious soaking tub, separate shower, double vanity, skylight and heated floors. Three additional bedrooms are spacious with ample room for a desk, each with large windows and two have ample closet space with organizers. Other highlights of the home include a fully finished basement with good sized home office or 5th bedroom with massive recreation room that has heated floors and loads of storage. There's a convenient main floor powder room and a mudroom with direct access to the built-in garage. This beautiful home is located across the street from the entrance to Serena Gundy Park with a myriad of bike and walking trails. Your dream home is here! (id:54662)
RE/MAX Prime Properties - Unique Group
21 Hearts Content
Innisfil, Ontario
Welcome to this newly updated and extensively improved Monaco 2 site built modular home on a desirable cul de sac in Sandycove south. This home received major exterior and interior work over the last year. Exterior updates include waterproofing the sunroom foundation, grading, drainage improvements, expansive patio stone walkways, fresh sod, vinyl siding, shingles and sheathing, gutters, downspouts, windows, front door, large wooden garden shed with loft, outdoor round wood fire pit, extend attached storage room and add heating, heater in crawlspace, new exhaust ducting through roof and general landscaping. Interior updates include new paint throughout, window shades, light switches, outlets, pot lighting, door handles, hot water heater, water softener, primary ensuite shower, barn door entrance, vanity and quartz counter, washer, dryer, toilets, taps with shutoffs, professionally cleaned carpets, kitchen floor, custom kitchen cabinets and quartz counter with backsplash. The home sits on a premium lot with western exposure and green space behind. 2 car tandem parking with easy access to the front door. Sandycove Acres is an adult lifestyle community close to Lake Simcoe, Innisfil Beach Park, Alcona, Stroud, Barrie and HWY 400. There are many groups and activities to participate in, along with 2 heated outdoor pools, community halls, games room, fitness centre, outdoor shuffleboard and pickle ball courts. New fees are $902.11/mo. rent and $174.19/mo. taxes. Come visit your home to stay and book your showing today. (id:54662)
Royal LePage First Contact Realty Brokerage
#4 Lower - 331 Grace Street
Toronto, Ontario
A Stylish Home for a Young Professional in the heart of vibrant Little Italy! This charming 1-bedroom unit, complete with a private entrance, boasts an open-concept kitchen and living area. Positioned directly across from Bickford Park, it offers convenience with a bus stop right at your doorstep and just a 6-minute walk to Christie Subway Station. Only 7 minutes to the University of Toronto and 15 minutes to the Royal Ontario Museum. Enjoy the ease of being within walking distance to major banks, grocery stores, and schools. (id:54662)
Homelife New World Realty Inc.
2903 - 77 Shuter Street
Toronto, Ontario
Excellent Location,, Very Bright,, One Bedroom + Den,, Sun filled South View,, Large Walk-InCloset in Bedroom,, Large Windows,, Large Laundry Room,, Walking distance To Eaton Centre,Metro University, U of T,, TTC, St. Michaels Hospital, St. Lawrence Market, FinancialDistrict & Full Entertainment,, 24 Hrs Concierge, Outdoor Swimming Pool,, Outdoor BBQ,, GuestSuits,, Visitor Parkings,, Fitness Club,, Rooftop Garden,, Party Room (id:54662)
Home Standards Brickstone Realty
7012 County Road 169
Washago, Ontario
BUILD YOUR DREAM HOME ON THIS 5+ ACRE PARCEL OF LAND ON THE BLACK RIVER IN WASHAGO! Welcome to 7012 County Road 169. Discover over 5 acres of prime, riverfront property in Washago. This property offers endless possibilities. Thoughtfully levelled areas provide a head start for your dream home or garden. A township-approved driveway permit & legal access eases development concerns. Enjoy tranquil views of the picturesque Black River. Conveniently located near central Washago, all essentials are within reach. Valuable additions include two 8x10 vinyl sheds, a 1.5-storey bunkie, an outhouse, and a solar kiln for comfortable seasonal off-grid living while building your dream house. Escape the urban hustle and embrace nature's serenity. Craft your dream lifestyle along the Black River in Washago. (id:54662)
RE/MAX Hallmark Peggy Hill Group Realty Brokerage
Basemnt - 146 Newton Drive
Toronto, Ontario
Excellent Location! Gorgeous Home In Prime Willowdale Area! Large Lot Over 60' Frontage W/Ravine-Like Shared Backyard! Large Driveway For 2 Medium/Small Cars! Close To 24Hr Shopping Plaza, Great Schools, Parks, Ttc/Finch Station & Amenities! Furnished Large 2-Bedroom Basement With Own Kitchen, Washrooms, Laundry And Separate Entrance! Newer Stove, Washer/Dryer! Clean, Bright & Spacious! Rent plus 1/3 of all utilities (id:54662)
Mer/ax Realty Inc.
210 - 11 St. Joseph Street
Toronto, Ontario
Prime Location, Courtyard View, Large Studio Unit - Approx. 433 Sq. Ft. , European Style Cabinets, Stainless Steel Appliances, New Flooring Through Out , Quartz Stone Counter Top. Concierge Service, Party Room, Exercise Room, Roof Top Garden, Home Theatre. Steps To Bay/Yonge St, U Of T , Subway, Bank, Coffee Shop, Restaurants, And More...... (id:54662)
Century 21 Leading Edge Realty Inc.
2 - 543 Palmerston Boulevard
Toronto, Ontario
Spacious 2-bedroom, 2-bath, 3-storey home on a prime street in the desirable Annex neighborhood. Recently renovated with the modern urban professional in mind, this expansive unit features hardwood flooring, granite countertops, a large, fully equipped kitchen, and a convenient laundry room. With two separate entrances one on the main floor and another walkout basement entrance this home offers added privacy and flexibility. Enjoy your own private patio, perfect for relaxing. The property also boasts an abundance of storage space, ensuring plenty of room for all your needs. Ideally located just steps from TTC Bathurst Station, boutique shopping, trendy dining, and the vibrant downtown core. A rare combination of space, style, and convenience dont miss the opportunity to make this exceptional property your home. (id:54662)
Freeman Real Estate Ltd.
1608 - 62 Forest Manor Road
Toronto, Ontario
Experience upscale living in this high-floor condominium with an unobstructed south-facing view. This 1+ den unit is approximately 630 sq.ft. and features a versatile den that can be used as a second bedroom. Den has lighting and french doors for privacy, also ideal for home office. Unit is filled with light and has a south facing balcony. The modern kitchen boasts stainless steel appliances, a sleek quartz countertop, and stylish cabinetry. Enjoy unmatched convenience with steps to the subway, Fairview Mall, restaurants, supermarkets, and banks. Quick access to Highway 404 makes commuting effortless. Residents have access to top-tier recreational facilities, plus included parking and a locker for extra storage. Unit is move in ready, cleaned, painted and new lighting installed. (id:54662)
Royal LePage Your Community Realty
2708 - 70 Distillery Lane
Toronto, Ontario
Sparkling city skyline views illuminate this 1 bedroom, 1 bathroom suite on the 27th floor, just off TTC's Cherry street car loop. This unit comes complete with underground parking, a storage locker, and stacked ensuite laundry. With floor-to-ceiling windows and a sunny, west-facing balcony, winter feels bright and comfortable from this perspective. Light finishes & an efficient layout allow for living, dining & relaxing from all angles, among the charming echoes and cobblestone paths of Toronto's Historic Distillery District. Enjoy a friendly community of neighbours and a sunny outdoor pool with views of downtown on the horizon - your urban oasis in the heart of the city. Walk less than 5 minutes to Distillery Street Car Loop on Cherry Street. Foodies will enjoy the less than 20 minute walk to St Lawrence Market. The Historic Distillery District is home to cozy cafes, restaurants, and boutique shops. Offers accepted anytime. (id:54662)
Core Assets Real Estate
424 - 628 Fleet Street
Toronto, Ontario
Welcome to West Harbour City, nestled in the heart of Torontos sought-after Fort York neighbourhood! This stunning condo offers an exceptional lifestyle, featuring brand-new hardwood floors throughout and a gorgeous chefs kitchen. Every detail has been thoughtfully curated, with upgraded interior millwork, hardware, and stylish light fixtures. Spanning 963 sq. ft., this bright and spacious 2-bedroom, 2-bathroom split-layout suite boasts an open-concept design perfect for modern living. Enjoy the convenience of being steps away from the waterfront, public transit, Porter Airport, shops, restaurants, and major highways. Resort-style amenities include a 24-hour concierge, an indoor pool, and a fully equipped gym, offering everything you need for urban living at its best. (id:54662)
Property.ca Inc.
801 - 1005 King Street W
Toronto, Ontario
King West DNA Building, TTC Access At Front Door, Steps To Liberty Village, Queen West And Ossington Shops, Restaurants And Parks! 2 Bedrooms, 2 Full Bathrooms Plus Den Split Floor Plan. 9 Foot Ceilings, Large Double Walkout Balcony From Living Room And Primary With City Views, Large California Custom Organizing Closets, Stainless Steel Appliances, Granite Counters, Breakfast Bar, Large Locker And 1 Parking Space. Available April 1st, 2025. (id:54662)
Forest Hill Real Estate Inc.
619 - 60 Colborne Street
Toronto, Ontario
Fully Furnished , Perfect 1 Bedroom ,1 Bath At The luxurious Sixty Colborne. This Bright unit features a fantastic Layout with Floor-To-Ceiling Windows and a balcony, High End Finishes Throughout including quartz counter top & Integrated Appliances. Prime Location Just Minutes From Subway, St. Lawrence Market, Distillery & Financial Districts, Restaurants, Streetcar, George Brown, U Of T, Ryerson, King Station, Union Station, The Financial District, Park And The Lake. Landlord Flexible - Furnished with minimum 6 months lease also possible, List of Furnished Items Attached in Attachment, ***Prime King/Church Location** (id:54662)
Homelife Superstars Real Estate Limited
19 - 15 Brenthall Avenue
Toronto, Ontario
"15 Brenthall" This beautifully appointed walk up townhouse is 1135 sqft plus a 245 sq ft terrace and balcony off the prime bedroom. The kitchen has stainless steel appliances, quartz countertops and a beautiful backsplash. The terrace has a gas hook up to the BBQ. Lots of storage space. The complex was finished in 2023 and is close to the TTC, shopping, schools and parks. Parking underground if needed @ $125 per month. Hardwood floors throughout. A must see. **EXTRAS** Stainless steel fridge, s/s oven, cooktop, s/s built-in microwave, s/s dishwasher, washer, dryer, all window coverings, all elfs. (id:54662)
Forest Hill Real Estate Inc.
17 - 15 Brenthall Avenue
Toronto, Ontario
"15 Brenthall" This beautiful appointed 751 sq ft unit plus 192 sq ft patio. The kitchen includes s/s appliances and quartz countertops. Patio includes a natural gas hookup for B.B.Q's. The unit has extra storage space. The complex was finished in 2023 and is close to the T.T.C, shopping, schools and parks. Hardwood floors throughout, parking available @ $125 per month. Unit will be painted and cleaned before occupancy. A must see! **EXTRAS** Stainless steel fridge, s/s oven, cooktop, s/s dishwasher, s/s microwave, washer, dryer, all window coverings, all elfs (id:54662)
Forest Hill Real Estate Inc.
21 - 15 Brenthall Avenue
Toronto, Ontario
"15 Brenthall" A beautifully appointed walk up townhouse with luxurious finishes including 9ft ceilings. The kitchen has S/S appliances with quartz counter tops and a beautiful backsplash. Enjoy 1030 sqft of living area + a 217 sqft rooftop terrace with a gas BBQ hook up. The unit has lots of storage space. This complex was finished in 2023. TTC steps away as well as shopping, schools and parks. A must see! Parking underground $125 per month if needed. (id:54662)
Forest Hill Real Estate Inc.
514 - 560 King Street W
Toronto, Ontario
Welcome to Fashion House - King West Most Desirable Address. This Stunning Fully Furnished Oasis Comes With Its Own Private South Facing Terrace Complete With A Gas Line & Running Water! Gorgeous Renovated Kitchen With Large Centre Island W/Tons of Storage & Cabinets. Open Concept Living Room Perfect for Entertaining. Huge Floor-To-Ceiling Windows Offers Beautiful South West Views and of King West, Overlooking the Action. **EXTRAS** Fridge, Stove, Dishwasher, Gas Cook Top, Oven, Microwave, B/I Storage In Closets. All Elfs, AllWindow Coverings, Terrace Flooring. Comes W/ Parking & Large Locker! Furniture in the Unit and Terrace. Unit can be leased UNFURNISHED. (id:54662)
Property.ca Inc.
3001 - 14 York Street
Toronto, Ontario
Welcome To The Ice Condos. This 30th Floor 425 sq ft Bachelor Suite With A Study Area Features Designer Kitchen Cabinetry With Stainless Steel Appliances & Granite Counter Tops. Bright 9Ft. Floor-To-Ceiling Windows With Hardwood Flooring Throughout. Facing Stunning City & Lake Views Through A Juliette Balcony. 1 Locker included. Connected Directly To The Underground P.A.T.H., Maple Leaf Square Mall, Longo's Grocery Store, Union Station, Scotiabank Arena, The Financial & Entertainment Districts. Property is Vacant. Flexible closing date available. Offers anytime. (id:54662)
Sutton Group - Summit Realty Inc.
613 - 219 Fort York Boulevard
Toronto, Ontario
Beautiful 2 bed, 2 bath, south-facing unit in the heart of Fort York! With over 900 square feet of living space, the well-designed split layout provides the perfect blend of style and functionality. The south-facing exposure fills each room with abundant natural light, and the terrace offers a delightful view of the parquette below. Recent renovations include smooth ceilings, fresh paint throughout, and refinished baseboards. Located just steps from the TTC streetcar, Coronation Park, The Bentway, Exhibition Place, and more. Parking included. Don't miss out on this exceptional opportunity! (id:54662)
New Era Real Estate
4617 - 319 Jarvis Street
Toronto, Ontario
Welcome to Prime Condos, 319 Jarvis St #4617, conveniently located steps away from Dundas and Jarvis. Be at the centre of Urban Living: Walking distance to Dundas TTC Subway Station, Yonge-Dundas Square, Toronto Metropolitan University, the Eaton Centre and so much more! The building features unparalleled amenities such as a 6,500 sqft Fitness Facility, 4,000 sqft of Co-Working space and study pods. Outdoor amenities include a putting green, screening area, outdoor dining and lounge area with BBQs. This unit is brand new, never lived in and is sold with FULL TARION WARRANTY. (id:54662)
Century 21 Atria Realty Inc.
555 Markham Street
Toronto, Ontario
Spring into Palmerston-Little Italy with this Stunning Edwardian Home! Find the perfect turnkey opportunity, a beautifully renovated Grande Edwardian with huge room sizes, & 4 highly finished levels. Ideally located just steps from everyday essentials, at the crossroads of Annex, University, Little Italy & Seaton Village, find the perfect blend of timeless charm & modern updates. Step inside & be captivated by the light-filled, spacious interiors designed to tick off every item on your wish list. From the vintage exterior appeal to the thoughtfully renovated spaces, this home is a must-see. Key Features You'll Love: Ample Parking & Laneway Potential: A detached garage & the exciting opportunity to build a laneway home. Chefs Dream Kitchen: Gourmet kitchen with a large walk-in pantry, attached den, & walk-out to an open deck and garden ready for private entertaining. Grand Dining Room: Host your largest family gatherings in the formal dining room with a bay window. Cozy Living Spaces: Relax by the wood-burning fireplace after a long day. Convenience at Every Turn: A main floor bathroom, 2nd-floor laundry, & a finished basement with great ceiling height. Flexible Lifestyle Options: Five spacious bedrooms with ample closets, ideal for family living, guest rooms, or home offices/fitness. Breathtaking Rooftop Deck: Enjoy stunning city skyline views from the 3rd-floor deck. This home offers space, style, & untapped potential, imagine the possibilities with a laneway home! Improved pricing makes this an unbeatable opportunity to secure your dream home in one of Toronto's most sought-after neighborhoods. Don't just take our word for it, come see this beauty in person! Tour & experience this exceptional property before its too late. **EXTRAS** Temporary high-end luxury rental , sold vacant. Near-perfect Walk-score, Bike-score and Ride-score (transit). Big detached garage for parking or future laneway suite. (id:54662)
Freeman Real Estate Ltd.
3rd Flr - 114 Glen Road
Toronto, Ontario
Excellent Rosedale location. Fully furnished 3 bedroom apartment with small balcony. Conveniently located near the Rosedale bus stop, going to the Rosedale subway station. Short walk to Rosedale Park, tennis courts, Summerhill Market and shops, Rosedale ravines, trails and Brick Works. (id:54662)
Chestnut Park Real Estate Limited
Ph B - 70 Spadina Road
Toronto, Ontario
Location, Location! This Annex renovated 745 sq ft unit has the subway just outside the front door. This unit boasts 2 extremely large terraces with approx 1600 sqft of outdoor space. Close to Bloor St, shopping, U of T and restaurants. Enjoy the new gym and party room. Visitor parking in back of building. Underground parking if needed $150-$170 per month. **Hydro & water extra** (id:54662)
Forest Hill Real Estate Inc.
202 - 2 Regal Road
Toronto, Ontario
Location, Location! This 522 sqft bachelor unit bordering Wychwood park is completely renovated. A short walk to the TTC and to shops and restaurants on St.Clair and Davenport. Kitchen boasts stainless steel appliances. Parking is on a waiting list. Locker $60 a month if needed. *Hydro & water extra* a must see! **EXTRAS** Stainless steel fridge, s/s oven, cooktop, s/s dishwasher, s/s microwave, all ELFS, window coverings. (id:54662)
Forest Hill Real Estate Inc.
535 Algoma Avenue
Port Mcnicoll, Ontario
COZY BUNGALOW PERFECT FOR FIRST-TIME BUYERS, NESTLED ON A QUIET CUL-DE-SAC! Welcome to 535 Algoma Avenue! Located close to parks, trails, shopping, a community centre, and the marina, this charming bungalow is full of character and offers a warm, inviting atmosphere in a fantastic setting. Nestled on a quiet cul-de-sac with no through traffic, it’s an excellent choice for downsizers or first-time buyers looking for a well-maintained home. The open-concept interior features beautiful finishes, including a wood plank beamed ceiling, neutral paint tones, and easy-care flooring. The kitchen stands out with butcher block countertops, classic white cabinetry, black hardware, and a stylish herringbone backsplash. Two cozy bedrooms and a modernized full bathroom provide comfortable living, while the spacious fenced backyard offers plenty of privacy and room for outdoor activities. A custom firepit makes it a great spot to relax or entertain. A detached garage offers excellent space for storage, a workshop, or parking your recreational toys. Built to last, the durable metal roof provides reliable protection with minimal maintenance. Whether you're a first-time buyer eager to enter the market, an investor looking for a great opportunity, or a downsizer searching for a charming and manageable home, this #HomeToStay is a must-see! (id:54662)
RE/MAX Hallmark Peggy Hill Group Realty Brokerage
47 Lambert Street
Hamilton, Ontario
Beautifully renovated home in the sought-after Lawfield Park neighborhood on Hamilton Mountain. This property features exquisite interior finishes and a functional layout, designed with practicality in mind. The standout kitchen features high-gloss cabinetry, high-end KitchenAid appliances, a pot filler, garburator, and Caesarstone waterfall countertops. Hickory hardwood flooring runs throughout the main and second floors, enhancing the homes seamless design. Recent upgrades include energy-efficient Nordik windows and added roof insulation, ensuring year-round comfort and reduced costs. Smart features, such as remote-controlled blinds in the primary bedroom, add modern convenience. Thoughtful storage solutions are found throughout, including built-in shelving in the finished basement and smart kitchen organizers. The cozy basement boasts a gas fireplace, wet bar, and dedicated office space. Step outside to a large, fully fenced backyard with a gazebo and shed, perfect for relaxation. (id:54662)
Queensway Real Estate Brokerage Inc.
Lot 5 Plover Mills Road
Middlesex Centre, Ontario
Experience luxury and privacy at Bryanston Estates, where XO Homes presents an exclusive opportunity to build CUSTOM your dream home. Located just outside of London's city limits. Available on Lot and Lot 5, these premium 2/3-acre estate349 lots offer the perfect canvas for stunning custom homes. This model boasts sq ft of modern open-concept living, featuring high-end luxury finishes, expansive windows, and a chef's kitchen. The south-facing backyards provide tranquil views of grassy farm fields with endless privacy, enhancing the serene setting. These thoughtfully designed homes include 4 bedrooms, ensuite bathrooms, plus a bonus work-from-home office space. XO Homes offers you the freedom to tailor the home build to your unique vision. Whether you choose to modify existing designs, make adjustments, or create a completely custom built. (id:54662)
Royal LePage State Realty
401 - 1936 Rymal Road E
Hamilton, Ontario
Welcome to this brand-new, modern 1-bedroom + den condominium, offering stylish finishes and breathtaking views of a serene pond. Step into a bright, open-concept living space featuring a sleek white kitchen with stainless steel appliances, perfect for cooking and entertaining. The living room is enhanced by elegant pot lights, creating a warm and inviting atmosphere. Enjoy the convenience of in-unit laundry and a versatile den that can be used as a home office or guest space. With easy access to highways and nearby amenities, this condo offers both tranquility and accessibility. Dont miss this opportunity! (id:54662)
RE/MAX Escarpment Realty Inc.
203 - 7549 Kalar Road
Niagara Falls, Ontario
Welcome to Brand new two bedroom condo with Two parking and two lockers in most desirable area of Niagara Falls. Five minutes to Costco and all major stores, 12 minutes to Falls. Building features; elevator, fitness room, home Theatre, barbeque stations, outdoor fireside lounge, outdoor terrace, dining room area with kitchen. Spacious Master Bedroom with 3 piece Ensuite & Walk in Closet ,2ndBed with Closet 3 Piece Main Bath Living & Dinning Room, Kitchen with Island, Huge Balcony, Interior SQFT 934 (id:54662)
Tfn Realty Inc.
107 Courtney Street
Centre Wellington, Ontario
Great family home on spacious corner lot with side gate access, perfectly positioned next to a park. This property offers the ideal blend of comfort, space, and convenience for family living.The main level has 9-foot ceilings, an inviting living room with a cozy gas fireplace and engineered hardwood floors, and a section that would be great as a den, office or formal dining room. The kitchen features maple cabinets, stainless steel appliances, and an eat-in area with access to a fully fenced backyard with a two-tiered deckperfect for outdoor entertaining. A main-level laundry room and powder room add to the homes functionality.Upstairs, the expansive primary suite features a walk-in closet, large window with great views (the current owner commented on the beautiful sunsets), and a private ensuite with double sinks and a walk-in shower. Two additional generously sized bedrooms, another full bathroom and linen closet. **EXTRAS** 9 Foot Ceilings On Main Floor, Fully Fenced Yard with 2 Access Gates, 2-tiered deck, Main Floor Access To Garage - *Interior photos of the property are unavailable due to the tenant.* (id:54662)
Real Broker Ontario Ltd.
Bsmt - 111 Wellington Street
Shelburne, Ontario
This 1-bedroom, 1-bathroom basement apartment located within walking distance to downtown Shelburne is available February 1. With its open-concept living space and large look-out windows, this unit offers a bright and inviting atmosphere perfect for singles or couples. Parking: Includes 1 dedicated parking spot for your convenience. Shared Laundry: On-site shared laundry facilities for ease and accessibility. Enjoy the convenience of living close to downtown Shelburne's shops, dining, and amenities. **EXTRAS** Documents Required: rental application, proof of employment, reference letters landlord and personal, credit check, tenant insurance prior to occupancy date (id:54662)
Real Broker Ontario Ltd.
250 San Francisco Avenue
Hamilton, Ontario
This well-maintained complex is located in the desirable West Mountain area, close to schools, parks, and trails, with easy access to Ancaster Meadowlands and HWY 403. This charming 3-bedroom, 1.5-bathroom home features a partly finished basement and recent renovations, including a new kitchen tile floor, updated 2-piece main floor bath, and a stylish new 4-piece bath on the bedroom level. Freshly painted from top to bottom with all new light fixtures, this home is clean, refreshed, and move-in ready. It also includes 1 owned underground parking space and a quiet, gated rear yard-perfect for entertaining. Condo fee includes: Building Insurance, Common Elements, Parking, Water. (id:54662)
RE/MAX Escarpment Realty Inc.
47 Clyde Street
Hamilton, Ontario
Excellent location near downtown Hamilton and GO train station. Large 3+2 bedroom home. 3 Bath including main floor powder room. Fully finished basement with walkout. Tremendous character. Outstanding home, 24 hours irrevocable on offers. Attach Schedule B and Form 801. Property taxes are approximate. (id:54662)
Royal LePage State Realty
22 - 690 Broadway
Orangeville, Ontario
No detail was overlooked in this stunning end-unit townhome that looks straight out of a magazine! It is a vibe and arguably the nicest townhouse currently on the market in Orangeville. The open main floor plan with 9-foot ceilings and 1,411 square feet offers excellent flow between the spacious living room, dining room, and kitchen. The bright kitchen has ample cabinets, stylish appliances and quartz counters and a stylish backsplash. Upstairs, you'll find 3 bedrooms, including a primary suite with a walk-in closet and a 5-piece ensuite. The lower level features a bright walkout basement, ready for your personal touch. Ideally located in a sought-after neighborhood, you'll enjoy convenient access to the west end, local shops, boutiques, coffee spots, grocery stores, public transportation, a new park in the subdivision, walking trails, schools, and a rec center. **EXTRAS** Bright basement with walkout & rough-in for bathroom. Move right in nothing left to do but enjoy! (id:54662)
Real Broker Ontario Ltd.
1532 Southwood Road
Gravenhurst, Ontario
Welcome to 1532 Southwood Rd, an exquisite custom-built home set on 3.8 acres of serene Muskoka land, complete with stunning granite outcroppings and lush tree coverage. This one-of-a-kind property stands out with its bold, captivating façade, drawing you in with its modern elegance. Perfectly situated just minutes from the charming towns of Washago and Gravenhurst, as well as nearby public boat launches, beaches, and all the natural beauty Muskoka offers, this peaceful retreat feels worlds away while remaining conveniently close to everything you need. Boasting nearly 2200 sq ft of open, vaulted space, this beautifully crafted bungalow is a masterpiece of design, blending sophisticated modern finishes with natural elements. With 3 spacious bedrooms and 2 luxurious baths, including a primary suite featuring a walk-in closet and a spa-like ensuite, this home offers comfort and style in every corner. The expansive open-concept living area features soaring 20-ft ceilings and a striking wall of windows, filling the space with natural light and providing breathtaking views of the surrounding landscape. The chef-inspired kitchen is a showstopper, with top-of-the-line appliances and ample space to entertain. A versatile Muskoka room adds even more appeal, perfect for a home office, media room, or simply relaxing with a view of the granite rocks and fire-pit area. Situated on a peaceful, private street with easy access to HWY 11 and Sparrow Lake, this contemporary home is ready for you to move in and start living your Muskoka dream. Don’t miss the opportunity to make this exceptional property your own. (id:54662)
Century 21 B.j. Roth Realty Ltd. Brokerage
38 Heathcliffe Square
Brampton, Ontario
*MUST SEE HOME* Welcome Home to 38 Heathcliffe Square! Nestled in the highly desirable Carriage Walk community, this exquisite 3-bedroom, 4-washroom executive townhome is a true treasure. Fully renovated, the main level features a bright open-concept living and dining area with elegant hardwood floors, a cozy gas fireplace with a mantle, and a chefs kitchen boasting upgraded cabinetry, under-cabinet lighting, quartz countertops, a stylish backsplash, and a spacious eat-in breakfast area that opens to your private backyard. A convenient 2-piece powder room completes this level. Upstairs, you'll find laminate flooring throughout, three spacious bedrooms, and two bathrooms. The primary bedroom features a 3-piece ensuite and a walk-in closet. Need more space than come down to a fully finished basement featuring premium vinyl flooring through out, an open concept recreation area with a dry bar & a 2 pcs powder room, This basement is just perfect for additional living space or to host, play, & entertain! The laundry room is equipped with built-in cabinetry, a laundry sink, and ample counter space. Enjoy a lush, private backyard with no homes directly behind you! Maintenance free living with the condo corporation taking care of all lawn care, snow removal, and exterior work! Truly A well kept complex with great pride of ownership! Amenities include: outdoor pool, park & putting green. Located just steps away from schools, Chinguacousy Park, the library, ski hill, child care, Bramalea City Centre, public transit, and with quick access to highways, hospitals, shopping, and more, this home truly offers everything you need! (id:54662)
RE/MAX Realty Services Inc.
30 Block Road
Brampton, Ontario
Bright and clean Townhome with double car laneway garage in Northwest Brampton is available for lease immediately. Open concept layout with gleaming hardwood floors on main and huge and bright kitchen with stainless steel appliances is sure to impress you. This home comes with generous side bedrooms and upper level laundry and connected access to double car garage. Group of working professionals with good credit scores are welcome. Please check Floor plans for room dimensions. (id:54662)
Right At Home Realty
Lower - 23 Paton Road
Toronto, Ontario
***Amazing Location*** Bright and Spacious 1 Bedroom Apartment in the Heart of Toronto! ***Heat & Water INCLUDED!!*** Tenant Only Pays for Hydro. Must See Unit. Easy Access to Transit, Subway, Dining, Shops, Schools & More! Large Private Entrance. Includes for Use Large Sofabed. Won't Last! Immediate Availability. (id:54662)
Right At Home Realty
1002 - 4070 Confederation Parkway
Mississauga, Ontario
Bright & Spacious South/East Facing Unit, 2 Bedroom Plus Den With 2 Full Washrooms. Hardwood Flooring In Living/Dinning Room. Kitchen W/ Granite Counter. Floor To Ceiling Windows. Huge Balcony. Starbucks On The Ground Level. Walking Distance To Square One, Sheridan College. Easy Access To Utm, Public Transit, Go Station, Major Highways. (id:54662)
Homelife Landmark Realty Inc.
717 Dolly Bird Lane
Mississauga, Ontario
Amazing location of Mississauga Meadowvale Village!! This semi-detached house welcomes you with a spacious open-concept on the main level. The heart of this home is the beautifully designed kitchen, featuring elegant cabinetry. The living and dining areas flow seamlessly from the kitchen, offering a versatile space that can be tailored to your family's needs. Natural light pours in through the large main window, which offers a great view of the fully fenced backyard. Upstairs, you will find three generously sized bedrooms, each offering plenty of room for rest and relaxation. African walnut strip hardwood flooring throughout the main floor and the kitchen! Amazing open concept living/dining room with roman columns! Corner fireplace with custom mantle. Huge Primary Bedroom with 4 Pcs Washroom, Basement has strip bamboo hardwood flooring and a large modern 3pce bath!!!. Walking distance to elementary school and all amenities. (id:54662)
Ipro Realty Ltd.


