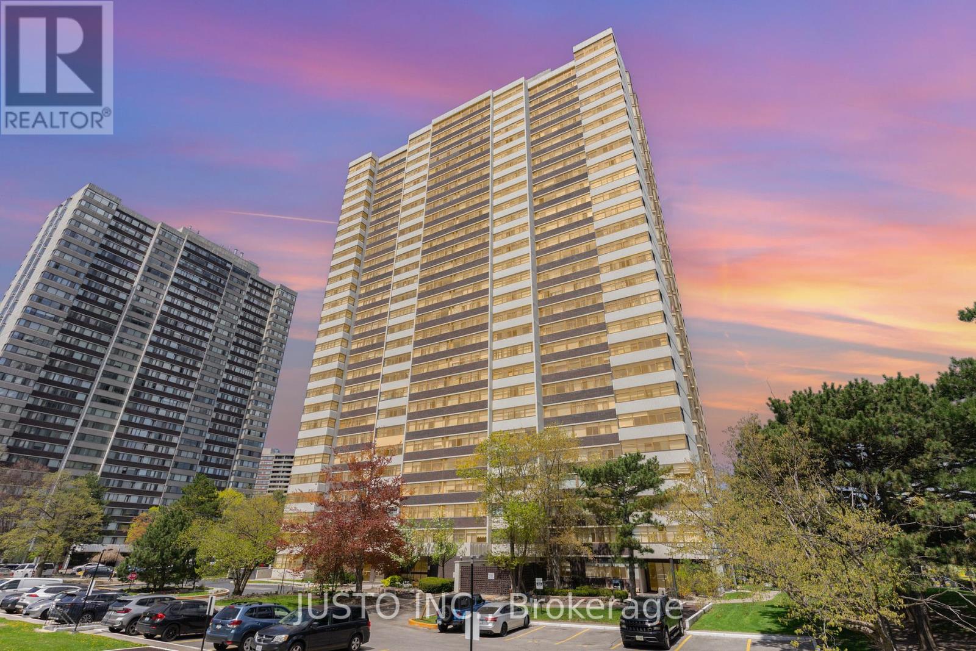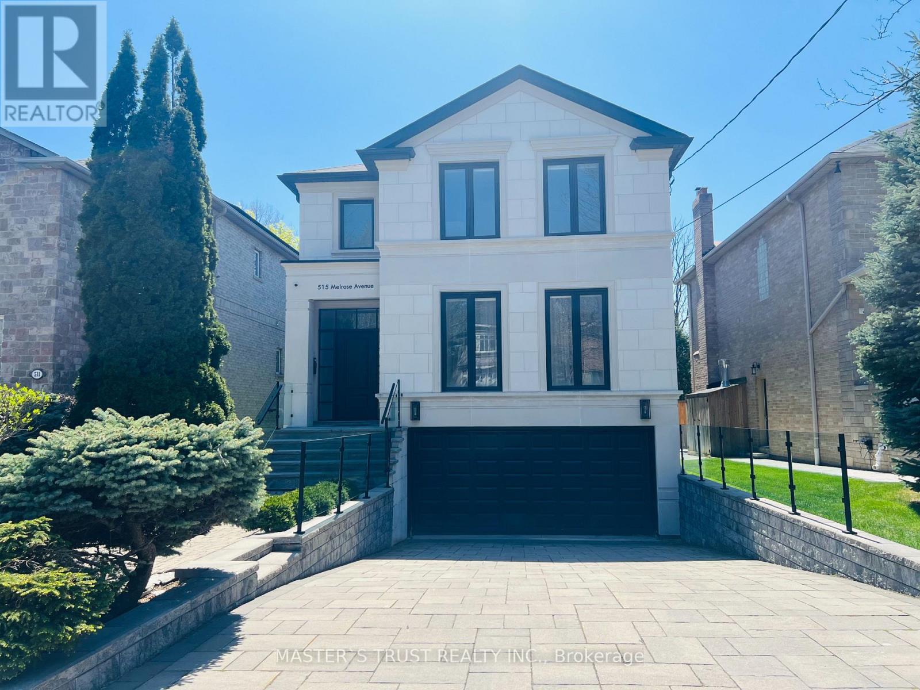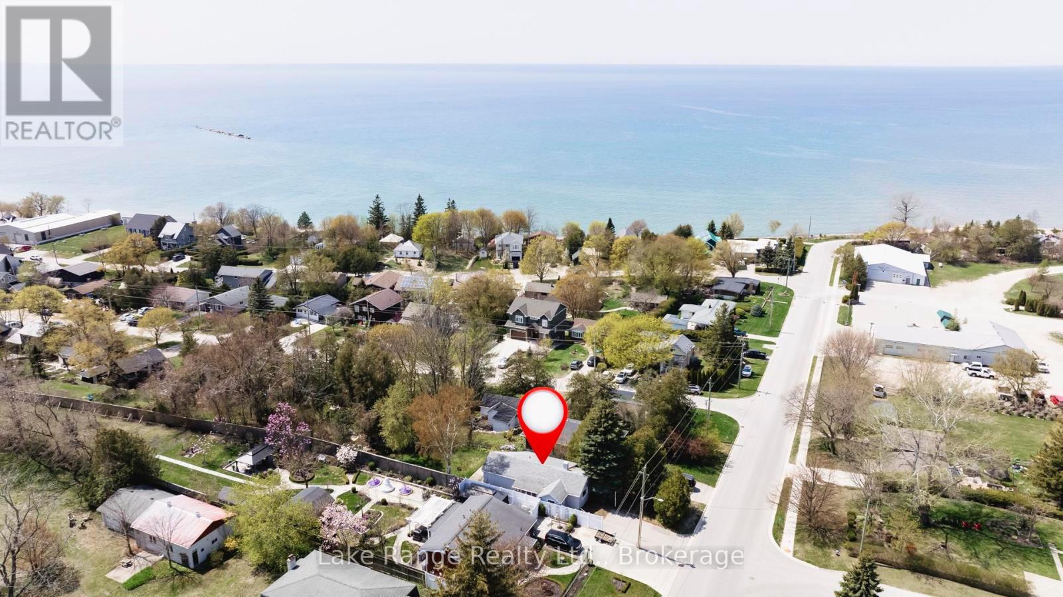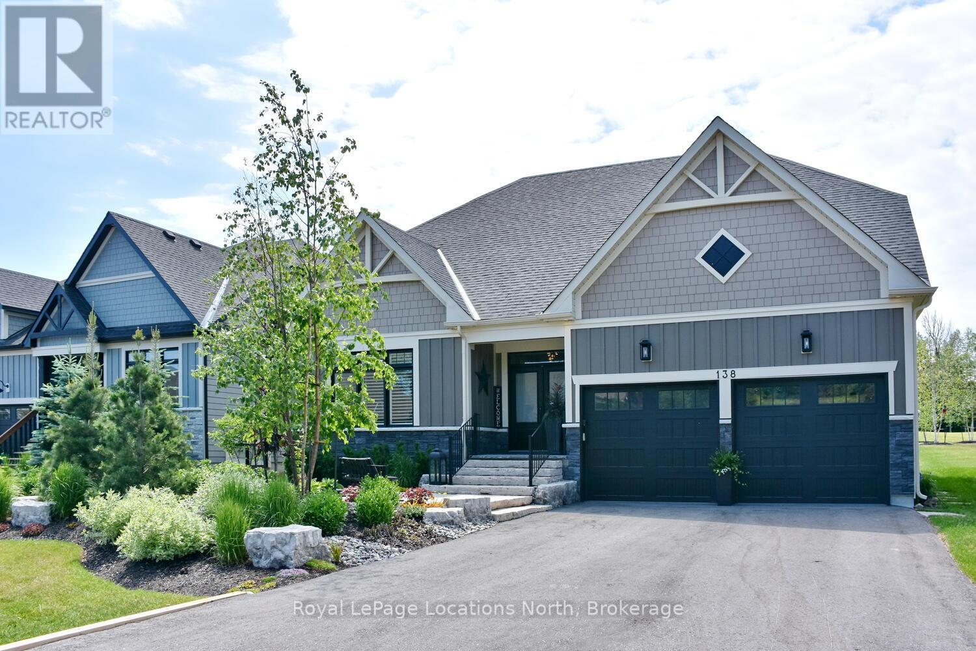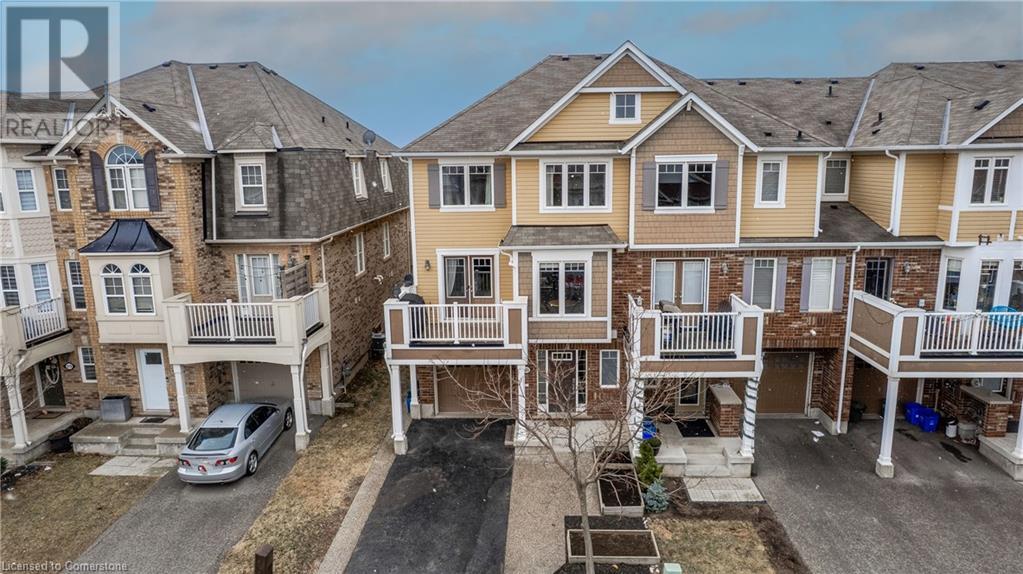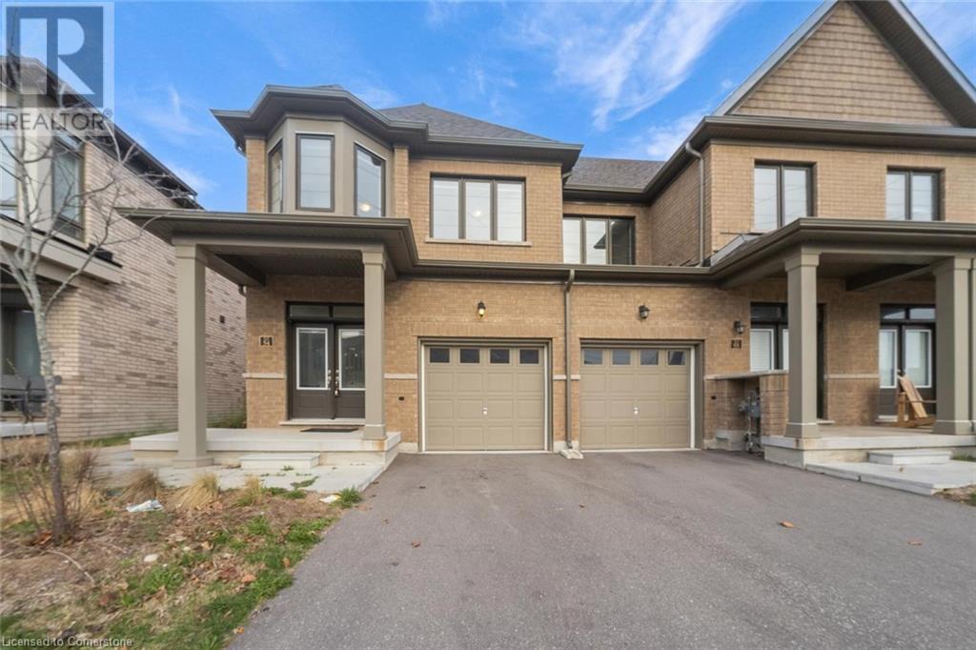2408 - 100 Antibes Drive
Toronto, Ontario
Very Spacious & Bright, Fully RENOVATED (Spent more than $$50K !!!) Well Sized & Desirable North Facing Open Concept 2 Bedrooms + 1 Den/Big solarium, 2 Bathroom Suite with 2 Car parking spot!! Blinds to go window blinds in all windows including Big Solarium. Solarium can be used as office room or playroom. Large Open Concept Living Room Seamlessly Blends with the Dining Area. Ideal for Both Family Gatherings and Entertaining Guests! Same owner was living in this house more than 16 years and well taken care of. Enjoy astonishing unobstructed Panoramic North-East-West Views of the City from 24th Floor (Wonderful Canada Wonderland view) and Magnificent Sunset/Sunrise views from the Large Windows! This Move-in-ready, clean unit features Fully Renovated Kitchen with New kitchen cabinets, Counter tops, Double Sink and Tiles flooring, Renovated Bathrooms with Pot Lights, new Tiles in Floor and Wall, Vanity, new Bathtub, Toilets, Mirror, Cabinets, Freshly Painted throughout and new Luxury Vinyl Flooring in Big Living and Dinning room & New upgraded indoor Doors! Loads of Space with Solarium, walk in closet, room size wall closet in bedroom, Ensuite Laundry Washer & Dryer, Dishwasher, and new Microwave!**RARE** Unit also comes with two (2) underground Parking spot and underground locked Bicycle Room for Bicycles parking. Remote Garage Door opener. Building Amenities include Big Party/Rec. Room with Full Kitchen, Library, Gym with modern equipments, Sauna, Visitor Parking, Access to Antibes Community Center with swimming pool, Tennis Court, Steps to Splash Pad, Children Parks, G. Ross Lord Trails, Close to Shopping, Schools & Direct TTC Bus To Yonge & Finch Subway Station(TTC Bus RT#125), Downsview subway station (TTC Bus RT#160) and Bathurst Subway Station (TTC Bus RT#7) and Minutes To 401/400/404/407/Allen Rd/Yorkdale/York University/ Center Point Mall/ Promenade Mall/Imagine Cinema . (id:59911)
Justo Inc.
515 Melrose Avenue
Toronto, Ontario
Welcome to this beautifully designed residence in the heart of highly sought-after Bedford Park. Ideally located near Toronto's most prestigious private schools, trendy shops, banks, restaurants, and with easy access to highways and downtown, this home offers the perfect blend of lifestyle and convenience.Featuring a clean, modern aesthetic and a well-planned layout, this home provides around 3,250 sq ft of living space. The second floor offers 4 spacious bedrooms and a Miele equipped laundry room. The main level includes a sleek kitchen with premium Miele and Bosch appliances, ideal for both entertaining and everyday living. Built-in and thoughtfully designed storage is found throughout.The fully finished basement adds flexibility with 2 additional bedrooms, a second kitchen, its own laundry room, and a separate entrance perfect for extended family or guests. A walk-out to the backyard enhances accessibility and ease of use.Extensively updated in 2021, this home delivers a seamless combination of style, practicality, and functionality for modern family living. (id:59911)
Master's Trust Realty Inc.
425 - 120 Varna Drive
Toronto, Ontario
Available Spacious 1 Bedroom and 1 Washroom Condo With Large Balcony. 1 Parking, 1 Locker included. Directly Across From Subway/TTC, Yorkdale Mall, Shopping, Restaurants, Minutes To York University, University Of Toronto & Downtown Core By Subway, Easy Access To Major Hwy 401, 400, Airport And All Other Amenities. (id:59911)
Cityscape Real Estate Ltd.
408 - 20 Blue Jays Way
Toronto, Ontario
Rarely Available Large 1 Bedroom + 1 Den (Large Den Is A Separate Room That Can Be Used As A Second Bedroom Or An Office) With High Ceilings. Excellent Property In The Heart Of The City's Entertainment And Financial Districts, With Hotel Style Condo Amenities. Amenities Include: Exercise Room, Rooftop Garden Patio With BBQs Lounge Chairs and Dining With Incredible CN Tower Views, Party Room, Indoor Pool, Sauna, Games Room, Theater, 24 Hr Concierge and More. This Suite Features A Spacious Open Concept Kitchen With Stainless Steel Dishwasher, Granite Countertops, Ceramic Backsplash, Open Concept Living & Dining Room and A Large Den. Close to The Well, Theatres, TIFF, Nobu, Rogers Centre, The Path (Skywalk, UP Express, Union Station), Waterfront, Gardiner and Much More. Its Downtown Living At It's Best. (id:59911)
International Realty Firm
188 Broadway Street
Kincardine, Ontario
Charming Bungalow just steps from the Beach!! Welcome to 188 Broadway Street, the perfect retreat just steps away from the beach and the vibrant downtown core of Kincardine! This delightful bungalow offers an ideal blend of comfort and convenience, with easy access to all local amenities, downtown Kincardine, sandy Lake Huron, Kincardine's Farmers Market and Connaught Park! No need to pack up the car, just stroll to the beach to bask in the sun, watch the annual fireworks display and Christmas parade or enjoy some of the most breathtaking sunsets in Ontario. This property is so close to the water that you can hear the soothing sound of the waves! This cozy home or cottage features three bedrooms, one full bath, a welcoming living room, a comfortable family room, a versatile den/rec room, and big bright windows to watch the sunset from the comfort of your own living room! This space is perfect for entertaining family and friends or enjoying quality time together. Ideal for various lifestyles, whether you're looking for a starter home, a comfortable bungalow for retirement, or a fantastic investment opportunity for short-term and or long-term rentals, this property has it all! Immediate possession is available. Call your realtor today to schedule a private viewing and experience all that this charming property has to offer! (id:59911)
Lake Range Realty Ltd.
138 Crestview Court
Blue Mountains, Ontario
Welcome to 138 Crestview Court Blue Mountain! Beautiful custom designed bungalow loft now available in this exclusive cul-de-sac development of only 39 homes. Gorgeous premium professionally landscaped lot, backing onto the golf course with fabulous views of the hills! This energy star home boasts around 3800 sqft of finished space, 5 beds & 4 baths. A stunning main floor master with large ensuite and walkout to oversized deck, a spacious loft with full bath and 2 more large guest bedrooms, hardwood floors throughout! A fabulous kitchen loaded with upgrades, high end cabinetry, elegant quartz counter tops, gorgeous appliances. It also offers an amazingly cool fully finished basement with tv and games area, bar, large bedroom and full bath!! Plus bonus storage, cold room and wonderfully organized mechanical room! A definite must-see!! Gas fireplace in great room, stone gas fireplace in basement, upgraded lighting, full central vac, insulated over-sized double car garage with epoxy floor and slat board walls, inground sprinkler system, the list is extensive. $100,000s spent on upgrades! Recent updates include new custom bar off dining area, brand new laundry/mudroom, new basement bathroom with in floor heat, custom closets in the primary bedroom, 2 larger egress windows added in the basement, and even more upgrades in the garage!! These homes are also part of the Blue Mountain Village Association (BMVA). Being a member allows you access to an on-call shuttle service, ride to the hill restaurants and shops, & many other privileges! Call now for a private tour! (id:59911)
Royal LePage Locations North
109 Carroll Street
Ingersoll, Ontario
Attention first time home buyers, investors or down-sizers! Check out this 3 bed 1 bath bungalow located within walking distance to all major amenities in the small town of Ingersoll. Main floor offers a large living room, eat-in kitchen with SS appliances and RO Water system, main floor laundry with brand new washer and dryer, 3 bedrooms, and a newly renovated 3-piece bathroom. There is potential upstairs in the unfinished loft to give you another 290 Sq. Ft. of living space. The basement is unfinished but could offer another space to add a Recreation Room or Games Room. Updates include: A/C 2024, Electrical Panel 2024, Water Heater and Softener 2024, Furnace 2022, Windows and Doors 2015, and Metal Roof 2009. Property is being sold in “as is” condition. Call for your private showing today! Don't miss out! (id:59911)
RE/MAX Real Estate Centre Inc.
525 Cavanagh Lane
Milton, Ontario
Welcome Home! Your gorgeous, end-unit, semi-detached townhome awaits in one of the most family friendly and highly sought after neighbourhoods in all of Milton. A dream for any new family, as your new home is steps from highly rated schools, shopping and more. Nothing says home like being able to walk your kids to school! This home features a main area large enough for the entire family: a full-kitchen for your family's best chef, a separate eating area to keep an eye on your little ones as they eat, a large breakfast bar that also over-looks your new dining room/homework station. Multi-tasking at it's finest as you cook dinner for everyone while also being able to help out with the latest word problem of the day! After a long day, enjoy the sunset on your beautiful balcony and enjoy some peace and quiet. With an expanded driveway, you'll have plenty of room for 3 cars, no need to worry about Milton's overnight parking laws here! And with an oversized ground level foyer, the entire family can step into your new home without bumping into each other. This home has everything your family needs now as well as in the future. Take a look today and fall in love! (id:59911)
Right At Home Realty Brokerage
109 Thackeray Way
Harriston, Ontario
TO BE BUILT - Designed with growing families in mind, The HARRISON A model is a stylish and functional two-storey home offering a flexible layout, quality finishes, and the ability to personalize your interior and exterior selections. This design features 3 bedrooms, 2.5 bathrooms, and a double car garage all wrapped in timeless curb appeal with a charming covered front porch. Inside, you’ll love the 9’ ceilings and large windows that flood the main floor with natural light. The open concept layout offers plenty of space for entertaining, while a dedicated mudroom off the garage keeps the chaos of daily life in check. The kitchen features stone countertops, modern cabinetry, and a great flow into the living and dining areas, perfect for busy family life. Upstairs you'll find three generously sized bedrooms, a beautifully tiled baths, and a convenient second-floor laundry room. The primary suite includes a walk-in closet and a private ensuite with stylish finishes and added storage. Additional features you will appreciate: hardwood floors on the main level, tiled bathrooms, gas furnace, central air conditioning, paved driveway, sodded lawns, garage door openers and so many more amazing touches already included in the price. Looking for more space? The basement awaits your finishing touches but comes with a rough-in for a future bathroom. Ask about the available 4 bedroom version of this floor plan! Don’t miss this opportunity to create your dream home from the ground up. Choose your finishes and make it truly yours. Visit the Model Home at 122 Bean Street to walk through this design or to view other available floor plans and speak with a sales representative.**Photos may include upgrades or show a completed version of this model on another lot and may not be exactly as shown.** (id:59911)
Exp Realty (Team Branch)
89 1/2 Albert Street
St. Catharines, Ontario
1921 Circa-Carriage home.. updated and beautifully decorated in neutral tones.. Updated windows and shingles in 2011, Updated kitchen in 2015, Furnace and a/c in 2016. Walk out to private backyard patio. This home is currently a 2 Bedroom with large master bedroom and easily converted to 3 bedrooms. Loads of natural light. Easy care lawn maintenance. Walking distance to Schools, Parks, Montebello Medical Centre, Downtown market, Shopping, Performing Art Centre and Restaurants.. On street parking. New dishwasher in 2022. New washer, dryer, stove and microwave in 2023. (id:59911)
Realty Network
166 Deerpath Dr Drive Unit# 54
Guelph, Ontario
Welcome to this stunning 4-bedroom, 3-washroom end-unit townhouse offering 1,854 sq ft of beautifully designed living space. Just 3 years old, this home is perfect for families or professionals seeking a stylish and functional layout in one of Guelph's most desirable neighborhoods. Grand double-door entry for a warm and impressive welcome 9-ft ceilings and an open-concept layout for a bright, airy feel No house at the back – enjoy unobstructed views and added privacy Located right across from visitor parking – ultimate convenience Upper floor finished with cozy carpeting Just 5-7 minutes to Hwy 401, 2 minutes to Highway 6, Short drive to the University of Guelph and Conestoga College. Don't miss this rare opportunity to own a spacious, modern townhouse with excellent access, privacy, and income potential! (id:59911)
Homelife Miracle Realty Ltd
133 Trail Boulevard
Springwater, Ontario
Stunning New Bungaloft in Prestigious Stonemanor, brand new to market! Over 4,000 Sq Ft of Luxurious Living Space! Welcome to this beautifully upgraded 4+2 bedroom, 4-bathroom bungaloft, perfectly positioned on a premium lot with no rear neighbors for ultimate privacy. Enjoy the gorgeous sunsets right from your backyard! This elegant home offers exceptional design and functionality, featuring two kitchens, two laundry rooms, a separate entrance to a fully finished and permitted basement suite (2023), and a thoughtfully landscaped yard with concrete pad patio and in-ground sprinkler system (2024), ideal for entertaining and multi-generational living. Step inside to soaring 17-ft cathedral ceilings in the main family room, highlighted by a cozy gas fireplace and expansive windows with custom remote-powered blinds. The main level boasts rich hardwood floors, pot lights inside and out, designer lighting (2022), and a gourmet kitchen with quartz countertops, custom cabinetry, updated backsplash (2022) and flooring, built-in gas cooktop, wall oven/microwave, reverse-osmosis water filter, and a new dishwasher (2024). The formal dining area, front office (or 4th BR), and custom walk-in closet in the primary suite add both beauty and functionality. Retreat to the fully finished basement suite with two spacious bedrooms, full kitchen with new appliances (2024), remote-powered blinds, updated bathroom vanity, and large living area, perfect for guests, rental income, or extended family. Additional upgrades include: new wash tower (2022), fresh paint throughout (2022 & 2025), updated electrical panel with surge protector (2023), and a fully remodeled primary ensuite (2025) for spa-like relaxation. Located in a sought-after community with easy access to parks, schools, and amenities, this home has been meticulously maintained for peace of mind. Immaculate and move-in ready, this property truly has it all! (id:59911)
Royal LePage Locations North
