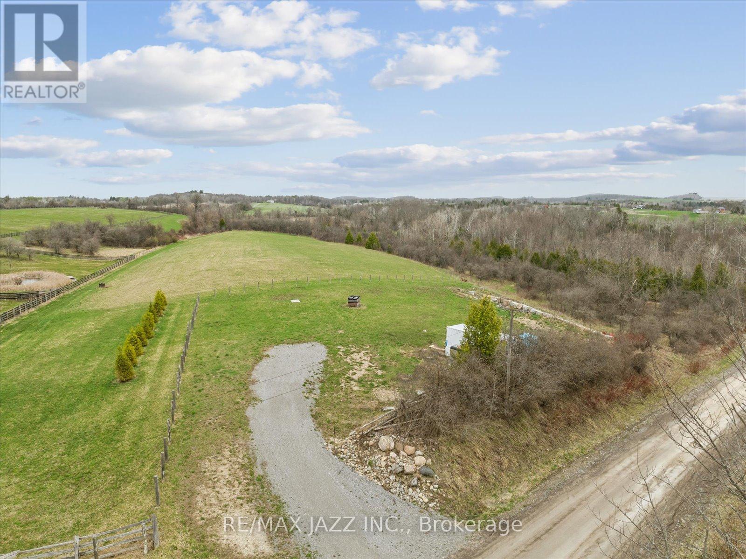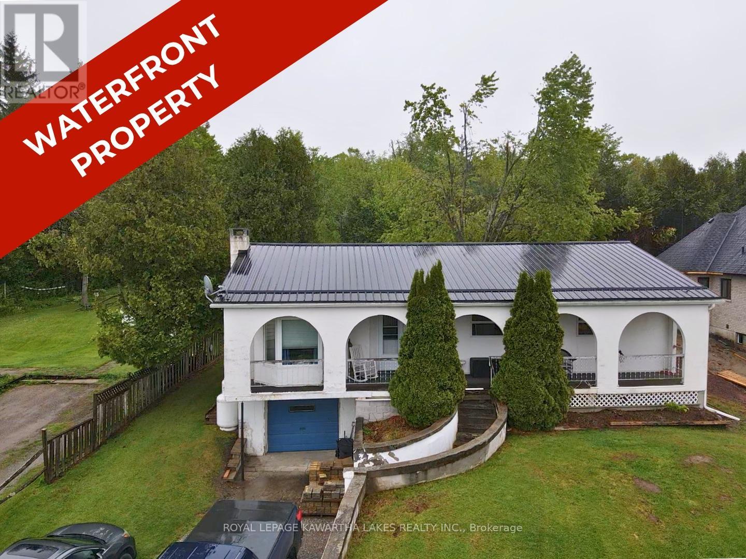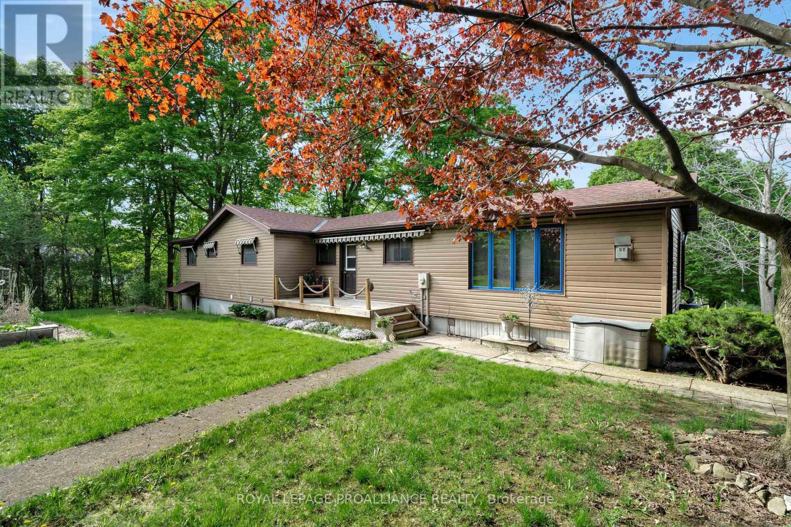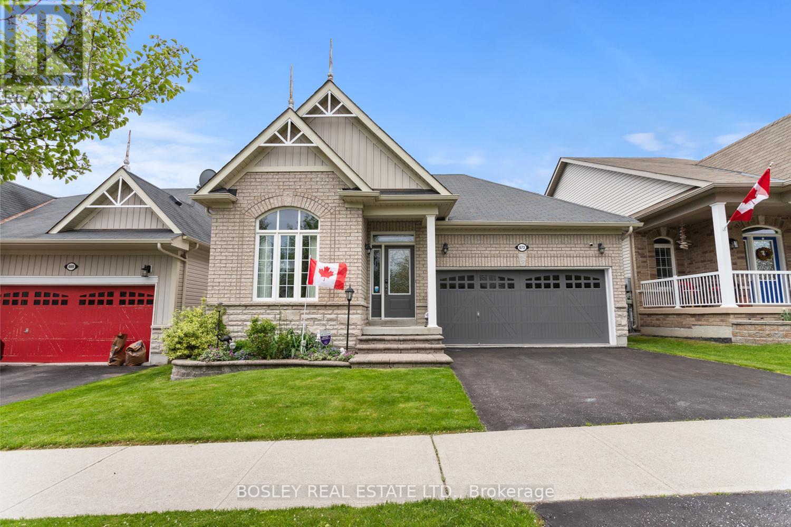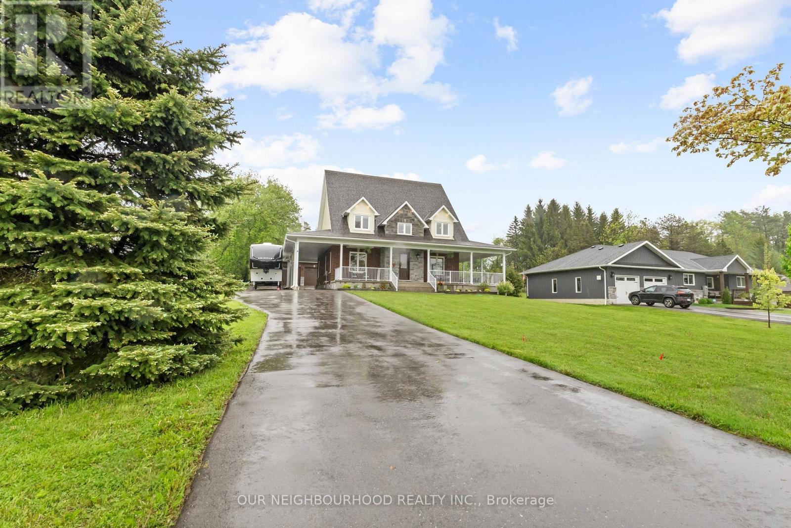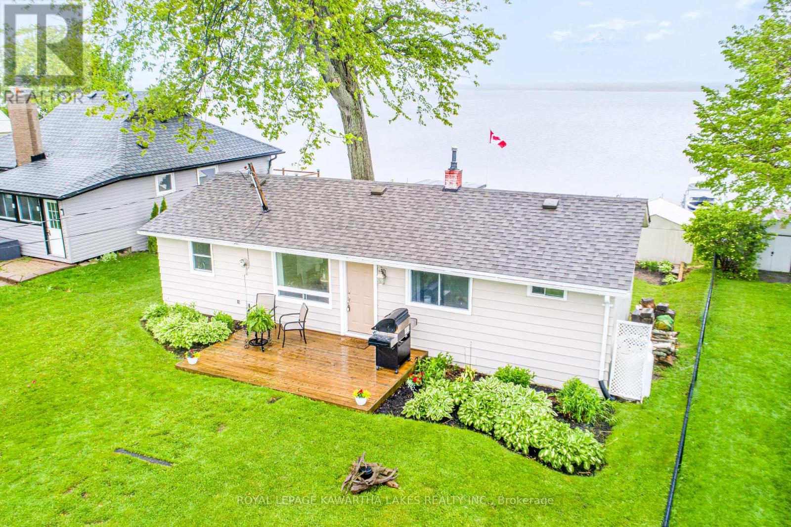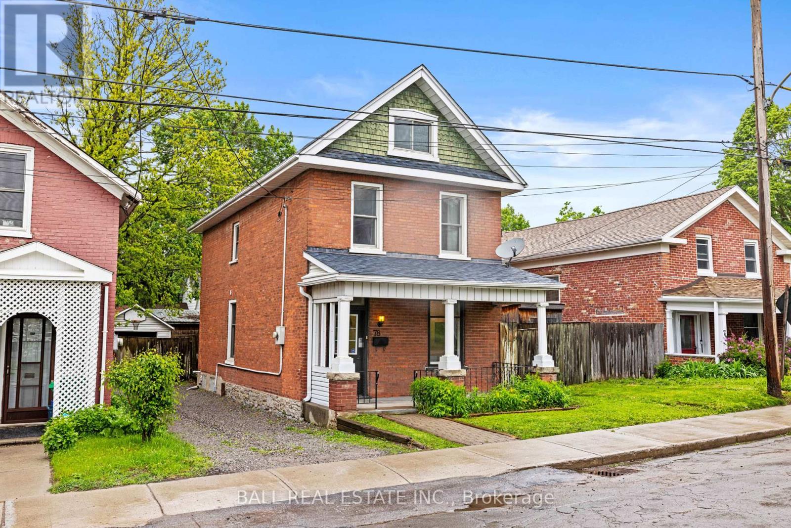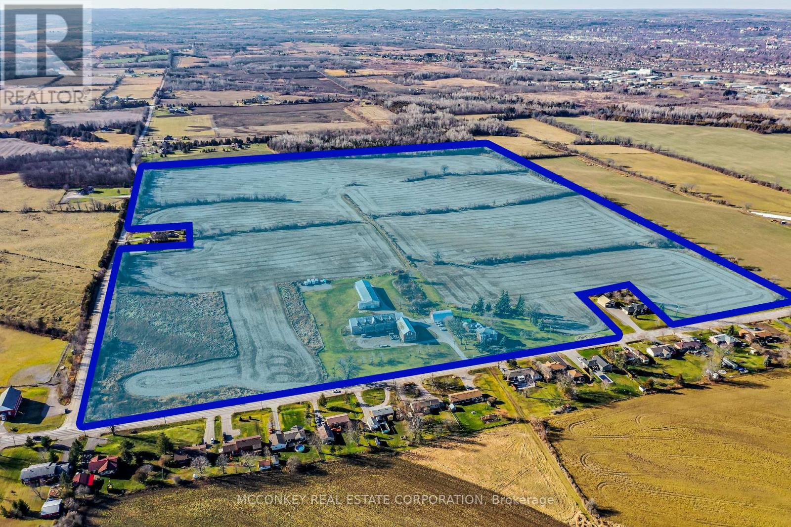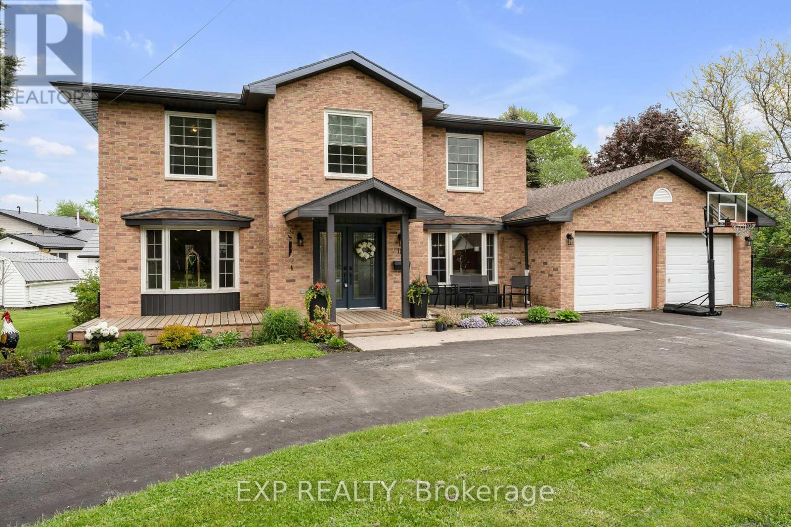Pt Lts 11 & 12 As Part 2, Clydesdale Road
North Kawartha, Ontario
Discover a beautiful 13.5 acre country building lot near Chandos Lake. This property offers hydro at the road and a driveway already in place.With several quality build sites to choose from, you can select the perfect spot on this lot, which features a mix of open meadows and mature trees. Enjoy the flexibility of building close to the road or nestled further back for added privacy.Located just minutes from the beach and the charming village of Apsley, this property is a must-see. A survey is also on file for your convenience. (id:59911)
Ball Real Estate Inc.
Lot 19 Conc 5 Nelson Road
Otonabee-South Monaghan, Ontario
Located in the rolling hills of Keene, this exceptional 0.829-acre rural building lot offers 231 feet of frontage and 185 feet of depth on a quiet, secluded country road. Road access is completed, a well is installed, and an armour stone retaining wall secures the future building site. Much of the groundwork is done. The seller has building drawings available and has been working with the local building inspector to finalize plans. Entrance permit is paid and Health Department fees for septic installation have been paid. Enjoy peaceful country living in a pastoral setting with open views of surrounding farmland. Just minutes to Indian River, close to access points for the Trans Canada Trail, ideal for hiking and biking and a short drive to Peterborough, this lot offers the perfect blend of privacy, recreation, and convenience. A rare opportunity to build your dream home in a scenic, sought-after rural setting. (id:59911)
RE/MAX Jazz Inc.
835 Cedar Glen Road
Kawartha Lakes, Ontario
Welcome to 835 Cedar Glen Road, a bright and spacious raised bungalow offering over 2,400 sq. ft. of finished living space on a peaceful, tree-lined lot just steps from beautiful Sturgeon Lake. This 3-bedroom, 2-bathroom home is perfect for year-round living or a relaxing weekend retreat, with the added benefit of a leased dock space just steps from the property, complete with a dock and boat lift. From the living room, enjoy spectacular views of Sturgeon Lake through large front windows that bring in plenty of natural light and a sense of connection to the outdoors. A highlight of the home is the sunroom addition, approximately 11' x 15', filled with sunlight and offering tranquil views of the backyard. It opens onto a raised deck, ideal for morning coffee, quiet evenings, or entertaining friends and family. Inside, the main level features a spacious kitchen with a built-in glass cooktop and stainless steel appliances, a welcoming dining area, and three comfortable bedrooms. The finished lower level includes a large recreation room, a second bathroom, garage access, and a walkout to a versatile attached workshop tucked beneath the sunroom, perfect for hobbies, storage, or creative pursuits. Additional features include a detached 12' x 20' shed with hydro on a poured concrete pad, a steel roof (2020), a propane furnace, a Trane heat pump, a 200-amp electrical panel with surge protection, and a drilled well with a water treatment system. Offering space, functionality, and lakeside charm, this well-cared-for property is move-in ready and waiting for you to enjoy the best of life in the Kawarthas. (id:59911)
Royal LePage Kawartha Lakes Realty Inc.
196 Homewood Avenue
Trent Hills, Ontario
WELCOME TO HOMEWOOD AVENUE, McDonald Homes newest enclave of custom-built bungalow homes on over 230 ft deep lots with views of the Trent River and backing onto the Trans-Canada Trail! Numerous floor plans available for Purchaser to choose from, to build on any remaining lots. With superior features & finishes throughout, the "RAPIDS" floor plan offers 3 bedrooms on the main floor with 1400 sq ft open-concept living, perfect for retirees or families! Gourmet Kitchen boasts beautiful custom cabinetry with ample storage and sit-up Island. Patio doors leading out to your rear deck where you can enjoy your morning coffee. Large Primary Bedroom with Walk-In closet & 3pc ensuite. Well sized second and third bedrooms to keep everyone on the same floor, or one can be used as a den or office. Option to finish lower level to expand space even further. Two-car garage with direct inside access to foyer. Includes quality Laminate or Luxury Vinyl Tile flooring throughout main floor, municipal water/sewer & natural gas, Central Air, HST & 7 year TARION New Home Warranty! 2025/2026 closings available. Located near all amenities, marina, boat launch, restaurants and a short walk to the Hastings-Trent Hills Field House with Pickleball, Tennis, Indoor Soccer and so much more! (id:59911)
Royal LePage Proalliance Realty
3 Louisa Street
Tweed, Ontario
Discover this charming 1.5-storey, 3-bedroom home in the heart of Tweed, perfectly situated across from Memorial Park and Stoco Lake. Enjoy beautiful southern views of the lake from this spacious town lot just under an acre. Inside, the open-concept layout is warmed by a cozy woodstove, and the upper floor was updated in 2025 to enhance comfort and functionality. The home features 200 amp electrical service and a brand-new furnace installed in April 2024. Three small outbuildings provide additional storage- two with hydro offering great versatility. With schools, parks, and lake access all within walking distance, this property blends charm, convenience, and scenic surroundings ideal for families or first-time buyers. (id:59911)
Royal LePage Proalliance Realty
0 Maple Street
Trent Hills, Ontario
** VACANT LOT ** This Urban Vacant Lot is Located In The Town Of Campbellford Within Trent Hills. Close to all amenities. Property is located on a quiet dead end street and a mere 5 minute walk to The Centre Of Town. Trent River is very close by as well as Ferris Provincial Park. Campbellford Regional Hospital is located about a 5 minute drive to the East. (id:59911)
RE/MAX Jazz Inc.
90 Aldersgate Drive
Belleville, Ontario
Welcome to 90 Aldersgate Drive, a stunning 1437 sq ft bungalow built by Duvanco Homes in 2019. This meticulously designed home offers an open-concept floor plan, filled with natural light and featuring modern, luxurious finishes throughout. The heart of the home is the gourmet kitchen, which showcases a beautiful quartz countertop with a striking waterfall edge, a spacious breakfast bar, a walk-in pantry, and high-end stainless steel appliances, including a gas stove-perfect for cooking and entertaining. The formal dining area is ideal for family gatherings, while the adjacent kitchen and living area create an inviting space for relaxation and socializing. The living room is highlighted by a custom-built wall unit with an electric fireplace, and patio doors that lead out to the back deck and yard, offering seamless indoor-outdoor living. The spacious primary bedroom is a true retreat, featuring a stylish main accent wall and a luxurious 4-piece en-suite bath. A second bedroom a main floor bath, and a laundry room with inside entry from the 1.5 car garage complete the main level. The fully finished lower level is perfect for additional living space, with a large rec room, two additional bedrooms, and a 4-piece bathroom. There's also a generous storage/utility room offering plenty of room for all your storage needs. Located in a highly sought-after west-end subdivision, just minutes from Hwy 401 and CFB Trenton, this home is the ideal combination of comfort, style and convenience. Don't miss out on the opportunity to make this beautiful home yours. (id:59911)
Royal LePage Proalliance Realty
297 Main Street
Prince Edward County, Ontario
Welcome to 297 Main Street in Bloomfield - a bright and inviting upper-level apartment set in the heart of one of Prince Edward County's most cherished villages. Perched on the second floor of a classic brick building, this charming one-bedroom apartment offers 620 square feet of thoughtfully designed living space, ideal for singles, couples, or professionals looking for comfort, convenience, and character in equal measure. From the moment you arrive, you'll appreciate the private entrance that leads into a warm and welcoming interior filled with natural light. The spacious living room offers the perfect spot to unwind after a day exploring the County, with plenty of room for both lounging and hosting friends. The adjacent kitchen provides generous cabinetry, full-sized appliances, and ample prep space - ideal for both everyday cooking and cozy dinners at home. The generously sized bedroom is a peaceful retreat, complete with large windows that let in the morning sun and a private walkout deck, where you can sip your coffee, enjoy a book, or take in the quiet charm of Bloomfield from above. A clean, modern 3-piece bathroom features a stand-up shower and stylish finishes. Additional conveniences include in-suite laundry, central air conditioning, and a dedicated parking space. Situated on Bloomfield's historic Main Street, you're just steps from boutique shops, cozy cafs, celebrated restaurants, local galleries, and charming seasonal markets. With walkability, style, and a sense of community at your doorstep, this unit offers the best of Prince Edward County living with all the comforts of home. If you're seeking a peaceful, low-maintenance lifestyle in a location that effortlessly blends small-town charm with modern amenities, 297 Main Street is a rare rental opportunity you wont want to miss. (id:59911)
Exp Realty
12112c Loyalist Parkway
Prince Edward County, Ontario
Hidden out of sight from Loyalist Parkway, this waterfront bungalow offers privacy and a great view of the lake. A rolling lawn leads up to a sitting area with Adirondack chairs and a cozy fire pit. At the water's edge, there is a dock great for swimming or fishing in the Bay of Quinte (Adolphus Reach), which is recognized as one of the best places in the world for fishing (Pickerel). On the main floor, one will enjoy the living and dining room area, as well as the family space with large windows that flood the space with natural light. The main floor also includes 2 bedrooms and a 4-piece bathroom. On the lower level, a bedroom, living room, 3-piece bathroom, and a mini kitchen with a separate entrance. Just east of the property, a very handy municipal dock and boat launch. The property boasts raised gardens and a garage. This is the perfect place to relax with family this summer and all year round in this 4-season home. Just a short drive away, you have the Regent Theatre, The Royal Hotel, The Prince Edward County Memorial Hospital, Slickers Ice Cream and restaurants, and so many wonderful shops. The Sandbanks Provincial Park is only 20 minutes from Picton, and wineries abound in The County. The County is the premier destination for attractions & epic experiences for folks who love nature, water sports, sailing, food and wine and just plain relaxing. (id:59911)
Royal LePage Proalliance Realty
Royal LePage Signature Realty
673 Prince Of Wales Drive
Cobourg, Ontario
A quiet location, an inviting facade, this charming bungalow provides more than meets the eye! An expansive floor plan including; formal den, open concept kitchen/living, formal dining room, large primary suite with ensuite bathroom and additional bedroom in addition to functional features you will appreciate. A welcoming community, you will appreciate much about this location in addition to the fully fenced private yard with access via walk out from the dining area, decking and mature landscaping. Often overlooked, the front room (den) provides a beautiful work from home opportunity, cozy space to relax and enjoy overlooking the streetscape or a den separate from the living space. Features abundant such as; gas fireplace, interior garage access, double car parking and plenty of potential on the unfinished lower level with egress windows, rough in bathroom and laundry/storage if you desire additional living space. A pleasure to view! (id:59911)
Bosley Real Estate Ltd.
812 Cleveland Road
Tudor And Cashel, Ontario
Craving solitude in nature? This charming and well kept 500 sq ft cabin sits on over 27 acres of pristine land, offering the perfect "off-grid experience" with woodstove heat and a composting toilet, plus the convenience of a drilled well and hydro. Ideal for hunters or nature lovers, this property is a home to moose, deer, elk bear, and much more. Included are a bus and RV offer extra guest space, multiple outbuildings and chicken coops, a sea can for storage, and even a 4-wheeler for exploring your own network of private trails. Located just 20 minutes north of Madoc, you're still close to the essentials-like shopping, most amenities, restaurants, drive-throughs, medical care, beaches, and boat launch. Ready to explore beyond your backyard? The Heritage Trail is just minutes away, offering miles of scenic ATV and snowmobiling adventures! *Lot irreg cont'd 1812.42x101, 19x40.48 feet (id:59911)
Royal LePage Proalliance Realty
Royal LePage Frank Real Estate
0 Granite Terrace Lane
Frontenac, Ontario
A rare opportunity to own 3.8 acres of private, waterfront land on the tranquil shores of Sunday Lake. Tucked between Ompah and Sharbot Lake, this property offers a peaceful natural setting with a mix of mature trees and open spaces for your dream getaway. The Canadian Shield is amazing. With generous frontage on a spring-fed lake, you'll enjoy the sights and sounds of nature all around you. This lot provides the space and serenity to make it your own. Accessed by a quiet cottage road, this property feels wonderfully secluded while still within reach of amenities in nearby communities. (id:59911)
Royal LePage Proalliance Realty
967 Crookston Road
Centre Hastings, Ontario
Looking for a new home in the country? How about 2 acres on a paved road with natural gas? Construction has not started yet so pick a closing date for 2026 and have time to make it your own with some builder color options or upgrades. Offered by Farnsworth Construction, this Hillcrest model offers 1407 sq ft on the main level plus a full unfinished basement with a walk-out, a bath roughed in, and ample space to finish as you please. Main level features a foyer with 3 entrances, open concept K/DR area with access to a covered deck overlooking back yard, a living room with vaulted ceilings, plus 3 bedrooms and 2 baths. Ceramic tile in foyer and bathrooms, and laminate floors throughout main level. Attached double garage with insulated doors and openers, Gentek horizontal vinyl siding, natural gas furnace and A/C. Plus comes with full Tarion warranty. (id:59911)
Century 21 Lanthorn Real Estate Ltd.
4601 Rice Lake , South Drive W
Hamilton Township, Ontario
This 2420 sq', 2 story 4 yr old exquisite custom-built home offers a seamless open-concept layout accentuated by panoramic views of beautiful country side. This home has 3 large bedrm with a second floor loaf great for an office or 2nd family room. Master bedrm has a large ensuite with claw foot tub and walk in closet. A Custom built kitchen, complete with a 7' island and ceramic sink, soft close drawer with lights and many other details. This property boasts 9-foot ceilings on the main (& basement) with living area open to the 2nd floor. Wrap around porch has 3 walkouts, allowing you to entertain rain or shine. 3 large garages offers space for all your toys and a workshop w/rear access utility door. Car port and loads of parking, a large open space back yard for entertaining with lots of trees for privacy, great space for a pool and only 10 mins to rice Lake. (id:59911)
Our Neighbourhood Realty Inc.
3404 Base Line
Otonabee-South Monaghan, Ontario
This executive home, built in 2005, features 3 bedrooms and 3 baths, plus a 1-bedroom, 1-bath in-law suite with a separate entrance. The main floor includes a primary bedroom with a 4-piece ensuite, a second bedroom, a 2-piece bath, a wood-burning fireplace, and an open concept living, dining, and kitchen area with hardwood floors. Enjoy the walkout to a covered deck with a hot tub. The second floor has a large bedroom with an ensuite and a loft overlooking the main floor. The basement offers a den, storage, and the in-law suite. The backyard includes a covered deck, outdoor fireplace, kitchen, pond, barn shed, and a playhouse or guest bunkie. This property backs onto a trail with biking access to Peterborough and Hastings. You have to see this home to appreciate what it truly offers (id:59911)
RE/MAX Hallmark Eastern Realty
215 Snug Harbour Road
Kawartha Lakes, Ontario
Enjoy the beauty of lakeside living year-round in this charming 3-bedroom bungalow on the shores of Sturgeon Lake. Inside you'll find a bright kitchen, a cozy living room combined with the dining area with walk out to deck, and a 4-piece bathroom, perfect for relaxed, easy living. Step outside and take in the incredible waterfront lifestyle with your own private dock, boat lift, and dry boathouse, ideal for storing water toys and gear. The property also features a drilled well, offering peace of mind and convenience. Whether you're looking for a year-round home, weekend retreat, or investment, this Sturgeon Lake gem is not to be missed! (id:59911)
Royal LePage Kawartha Lakes Realty Inc.
78 Mcdonnel Street
Peterborough Central, Ontario
Welcome to 78 McDonnel Street, a charming 2.5-storey all-brick home nestled in the heart of downtown Peterborough. This spacious and character-filled property offers the perfect blend of original charm and modern upgrades, making it a standout opportunity for families, professionals, or investors alike. With 4 bedrooms and 2 full bathrooms, theres plenty of room for everyone to spread out. Soaring high ceilings throughout the main floors create a bright, open feeling, while the fully finished loft adds an ideal bonus space for a playroom, home office, or guest retreat. The furnace has been updated, and the roof was replaced recently, giving peace of mind and reducing future maintenance costs. Step outside and you're just minutes away from the vibrant downtown core grab a coffee, enjoy a night out at one of the many restaurants, or take a peaceful stroll along the beautiful Otonabee River, just steps from your door. Whether you're looking to **raise a family** in a walkable community or expand your investment portfolio, this property checks all the boxes. Outside, the detached garage offers off-street parking or extra storage, and the fully fenced backyard provides privacy and a secure space for kids or pets to play. This home is full of potential move in and enjoy, or renovate further to make it your own. A rare opportunity to own a versatile, solid home in a prime Peterborough location. Don't miss your chance to be part of this growing and dynamic community! (id:59911)
Ball Real Estate Inc.
1878 Keene Road
Otonabee-South Monaghan, Ontario
Premier Real Estate Opportunity: 110 AC Zoned for Future Growth in Assumption Hamlet, SE Ptbo. Grand Victorian-Style Farmhouse Offers Expansive Living Space. Benefits from Dual Road Frontages (Keene Road & Assumption Road) and Close Proximity to Natural Gas. Property In Family For Generations; Was Previously Utilized As A Chicken Farm Operation. **EXTRAS** Two Huge Barns Used For Car & Boat Storage & Large Drive Shed. New Boiler 2023. (id:59911)
Mcconkey Real Estate Corporation
91 Bridge Street W
Belleville, Ontario
Many want-to-be-real-estate-investors will use all 10 fingers and all 10 toes to find a reason NOT to invest. Don't be that investor. Put those digits (and your spreadsheets) to good use. Take a look at this nicely updated triplex in the heart of Belleville. The bright upstairs unit is recently vacated and ready for the tenant of your choice. The two lower units bring in market rent, and tenants pay their own water, sewer, heat and hydro utilities. A metal roof was added in 2017, as well as 2 new gas furnaces. More recent updates include windows, flooring, kitchens, bathroom updates, a new gas fireplace for the upstairs unit and new side decks for the lower units. Each unit has its own laundry. Even better this beautifully maintained property includes plenty of parking and is walking distance to shopping. Public transit stops here. If you've been looking for an easy, cash-flowing investment, you've found it. (id:59911)
Royal LePage Proalliance Realty
1059 Tortoise Drive
Highlands East, Ontario
Discover a fantastic opportunity to customize this charming home, featuring over 1,100 square feet of living space on over 9 acres of peaceful woodland in beautiful Highlands East. This property is perfect for relaxation and recreation, making it an ideal retreat for solo adventurers or couples seeking tranquillity. Don't miss your chance to transform this house into your sanctuary, providing an escape from the demands of everyday life. The original homestead, built in 1890, has a timeless charm, sturdy stone foundation and a new addition in 1986. The house features two functional bedrooms, a newly renovated four-piece bathroom, and a spacious open concept family/kitchen room with close to an additional 340 sq. ft. in the attic. The metal roof provides low maintenance and adds a vibrant red charm. Recently, the property underwent substantial improvement, especially in its structural and foundation. The full basement foundation has been recently waterproofed. The unfinished wall-insulated basement consists of two large rooms with two separate entrances, close to 510 square feet of space, and is connected to the other. A new forced-air propane furnace provides convenient heat during winter months and an additional wood-burning fireplace in the main family room, guaranteeing that the property offers ample wood. You can put the final touches on this 1,100-plus square foot home in a private setting with over 9 acres of lush woodland. Wilbermere Lake is just across the street, adding to the serene ambiance. Whether you're an individual or a couple, this is your chance to create a cozy home where you can unwind from the busyness of life. (id:59911)
Royal Heritage Realty Ltd.
461 Sunrise Drive
Prince Edward County, Ontario
Large waterfront building lot in the County, ready to build. A well and entrance have been installed. Beautiful view, just around the corner from Sandy Cove. Deep water for boating or swimming. (id:59911)
Exit Realty Group
144 County Rd 504
North Kawartha, Ontario
Charming Renovated Home in the Heart of Town - Bright, Open, & Move-In Ready! Welcome to your dream home! Nestled in the heart of Apsley ON, this beautifully renovated 3-bedroom, 1-bath home perfectly blends modern updates with timeless charm. From the moment you step inside, you'll be greeted by an abundance of natural light, open-concept living spaces, and thoughtful design touches throughout. Renovated down to the studs, this home includes new windows and doors, spray foam insulation, steel roof, siding, Douglas Fir front porch, engineered hardwood flooring, cabinets, quartz countertops and all new stainless-steel appliances. A brand new heating and air conditioning system was also installed for the ultimate in comfort. Located just minutes from everything - walk to the coffee shop, grocery store, local shops, community centre and school. Enjoy the charm of small-town living with all the conveniences you need right at your doorstep. Whether you're a first-time buyer, a growing family, or looking to downsize without compromise, this turnkey home is ready to welcome you. (id:59911)
RE/MAX Country Classics Ltd.
3 Mclean Avenue
Havelock-Belmont-Methuen, Ontario
Whats not to like?! This almost new custom built home is 1849 sq ft on the main floor shows the quality throughout, featuring a bright open concept, 9ft ceilings, spacious kitchen with beautiful granite countertops and large working island, stainless steel appliances included, walkout from the dining area to the back covered porch with electric screen so you can truly enjoy the beautiful summer nights. The Primary suite features a spacious walk in closet and 4 pc ensuite bath, 2nd bedroom, 3rd bedroom and/or office. Spacious foyer and wide hallways, main floor laundry/mudroom with direct entry to the full double garage with 3rd rear bay and garage door to the back yard. Full basement with large 4 ft windows, roughed in bath, insulated floor tiles and with the entrance from the mudroom to the lower level means there is potential for an in-law suite, otherwise finish as you like! High speed internet with Eastlink. Upgraded, sprayfoam insulation on the main floor as well as the garage. Interlock walkway to front entrance with stone landscaping. Situated on quiet back street with large town lot 109 ft wide and backing onto vacant land. Located just steps from the Mathison Conservation area with trails for walking all four seasons. Also only minutes to many lakes and the Trent Severn Waterway. Many trails for snowmobiling and four wheeling in the area. New Long Term Care facility in Havelock is underway and set to open this August. 15 minutes to Campbellford where you will find a hospital, new YMCA with swimming pools, community centre, Westben music theatre, and lots of local shopping, 30 minutes to Peterborough and 1.5 hours from Toronto. (id:59911)
The Wooden Duck Real Estate Brokerage Inc.
18 Riverview Drive
Greater Napanee, Ontario
Nestled on a quiet cul-de-sac just minutes from the river, this beautifully updated and spacious home offers the perfect blend of comfort, style, and functionality. Boasting a generous layout, it features three bedrooms upstairs, one bedroom downstairs, and a flexible main-level space that could easily serve as a fifth bedroom, home office, or guest suite. With two full bathrooms and two additional half baths, convenience is never compromised. The home has been thoughtfully updated throughout, showcasing modern finishes and a bright, welcoming ambiance. Step outside to your private backyard oasis complete with a sparkling pool ideal for summer entertaining or quiet relaxation. This exceptional property combines peaceful suburban living with close proximity to outdoor recreation, making it a true gem. (id:59911)
Exp Realty

