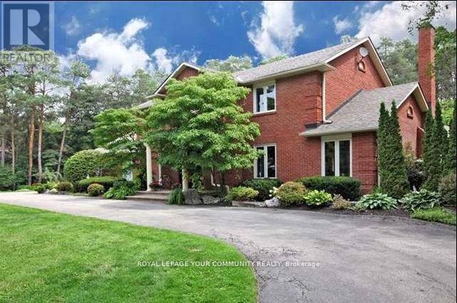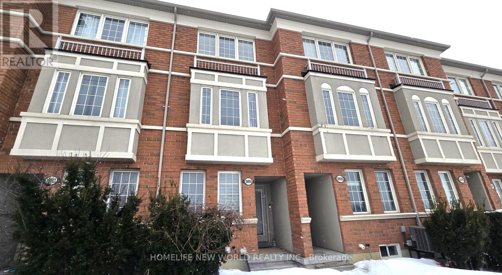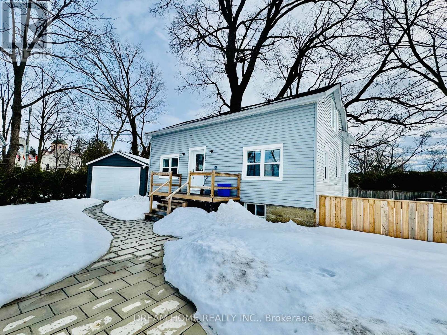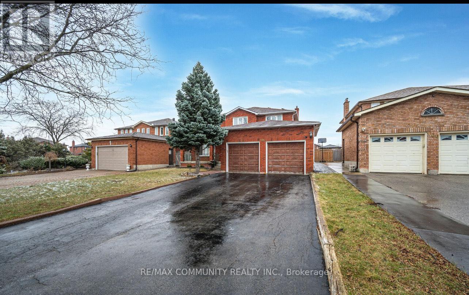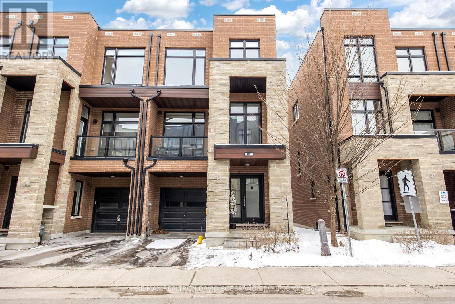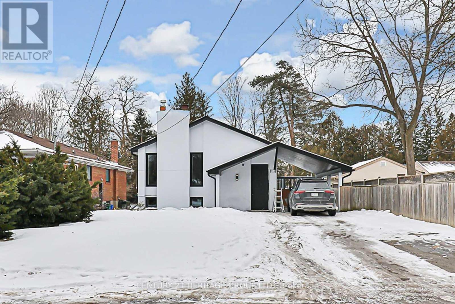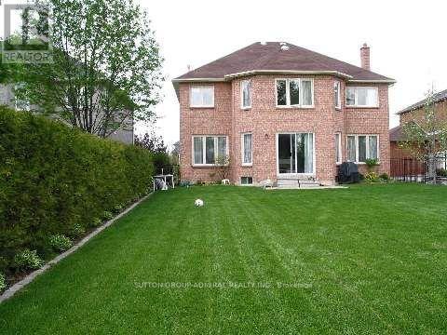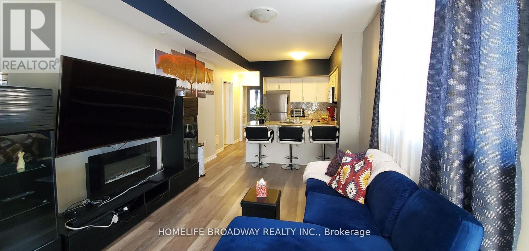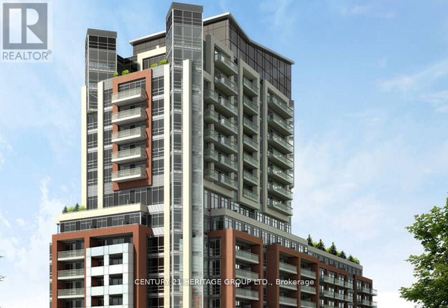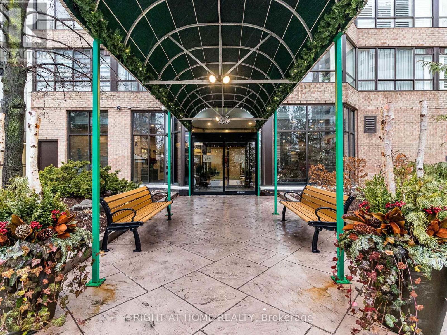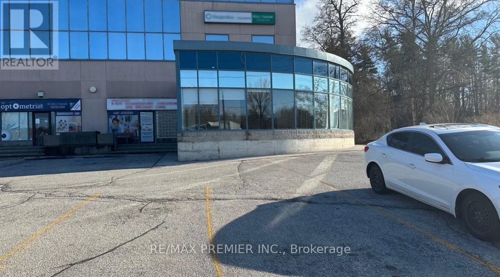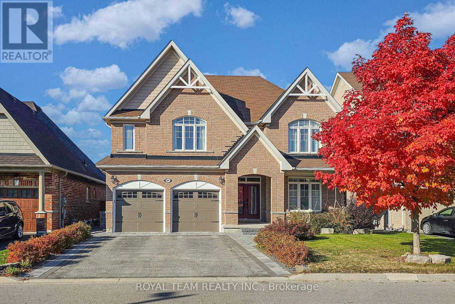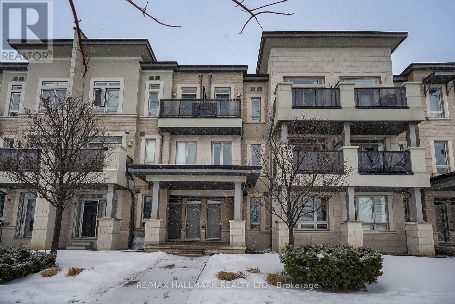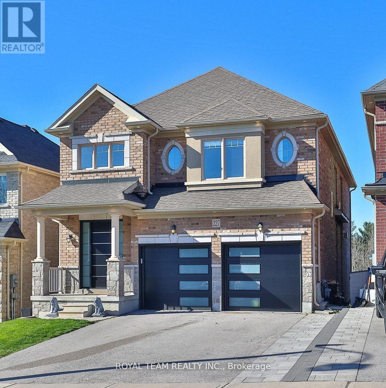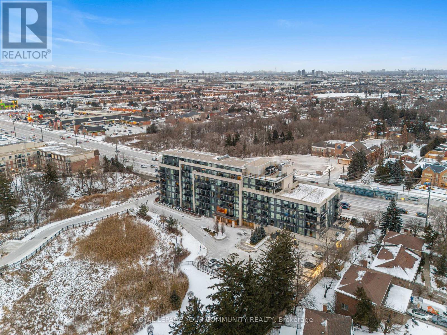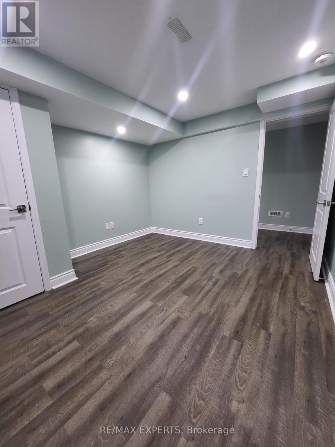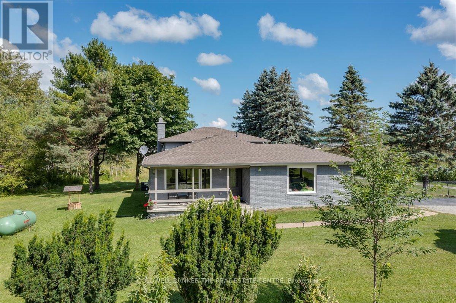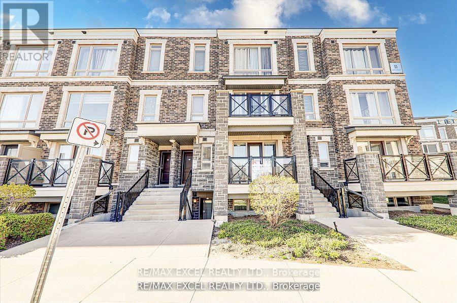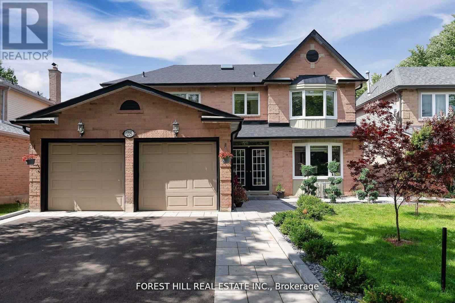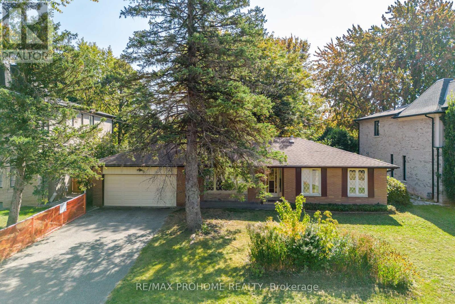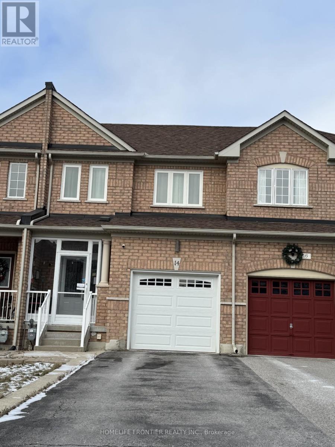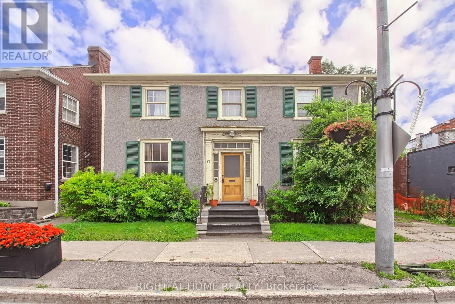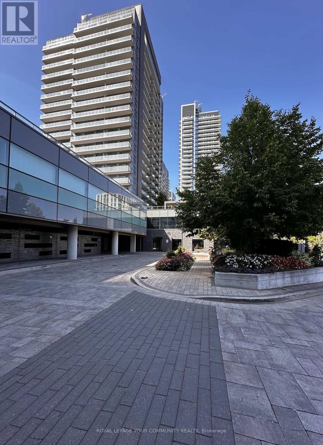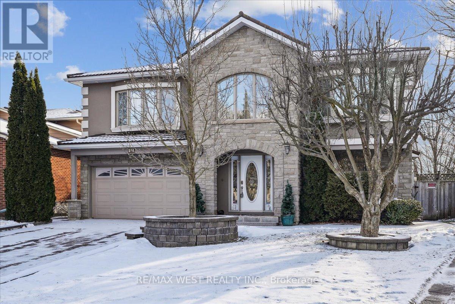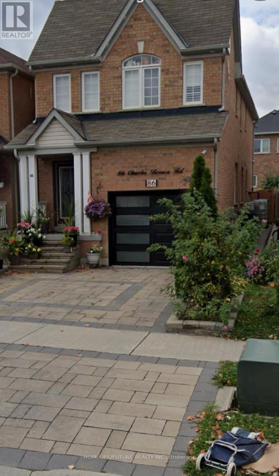93 Trayborn Drive
Richmond Hill, Ontario
Well maintained 2 Bedrooms Basement Apt With A Separate Entrance, Kitchen And One Bathroom. Sought After Mill Pond Area. Steps To Yonge St., Viva Lines, Downtown Richmond Hills, Shops, Restaurants And Grocery Markets. (id:54662)
Sutton Group-Admiral Realty Inc.
313 - 180 Enterprise Boulevard
Markham, Ontario
Picture Yourself Living On The Third Floor Of 180 Enterprise Blvd In The Heart Of Downtown Markham. This Premium Unit Has An Oversized Terrace Overlooking The Shops And Vibrant Scene Of This Booming Location. Walking Distance To Aroma Cafe, High End Restaurants, York University And Mins To The Go-Station. Fully Renovated With Immaculate Taste For The Triple AAA Tenant To Enjoy. Engineered Hardwood Throughout, Upgraded Kitchen, Parking & Locker included. The Den Can Be Used As An Office Or 2nd B/R. Heat Included, Tenant pays HYDRO. Five Star Amenities Shared With The Marriott Hotel. Welcome Home (id:54662)
Right At Home Realty
52 Beaufort Hills Road
Richmond Hill, Ontario
A Rare Find, full of Charm! Welcome to this fantastic , one of a kind family home situated on a Cul-De-Sac in Beaufort Hills Estates. Bright Open Concept layout w/Eat-in Kitchen w/ W/O to retreat like backyard w/Salt Water Pool. An Entertainer/s Dream! 3,570 sqft Above Ground & 1,615 Sqft Lower Level. Over-sized 1 Acre Lot w/fully fenced Private Yard and Mature Trees. A True Oasis. (id:54662)
Royal LePage Your Community Realty
10004 Mccowan Road
Markham, Ontario
Bright & Spacious 3 Bedrooms/4Baths Freehold Townhouse at highly sought after Berczy community. Located In Top Ranking School Zone - Stonebridge PS and Pierre Trudeau HS. Walkout to Oversized Terrace from the Kitchen. Steps Away From Public Transportation, Freshco Supermarket, Restaurants, TD Bank, Shoppers Drug Mart And Parks and More. (id:54662)
Homelife New World Realty Inc.
78 Keffer Circle
Newmarket, Ontario
Newly built legal basement apartment with large windows in all 3 bedrooms at a very convenient location in Newmarket. This spacious 1,100+ sq.t. three-bedroom apartment features a designated private entrance with no interference at all and is meticulously designed with pot light throughout. Enjoy vinyl and ceramic flooring. No carpet. The gourmet kitchen boasts a quartz countertop and stainless steel appliances. The apartment also includes an en-suite laundry room with a front-load washer and dryer for tenant use. The luxurious one 3-piece and one 2-piece bathroom is finished with elegant ceramic tiles. One driveway parking spot without any hassle. Monthly Rent is $2500 with 40% Utilities'. A++Tenants Only with good credit History, Income, and references. (id:54662)
RE/MAX West Realty Inc.
1 Station Street
Markham, Ontario
Outstanding Opportunity and potentials! Beautiful 3+1 Bedrooms 1 1/2 Storey Detached Home With A Stunning 149.74 Ft Frontage In Mature Family Friendly Area Of Old Markham Village near Markham Go Station. Zoned R3 For High Density Multiple Dwellings. With the Potential to Sever and/or Build an Additional Home. Newly Renovated in 2020 with $$$. 2500 Sq Ft Of The Interlocking Driveway. Fully Fenced Backyard With Mature Trees That Provide Shaded Outdoor Living Space. Easy Transit and Great Educational Support with Short Walk To Go Station, Shops, Restaurants, & Public Pool, Top Schools, library & More. (id:54662)
Dream Home Realty Inc.
16 Cross Avenue
King, Ontario
80 foot frontage bungalow with concrete pool. Build your dream home (id:54662)
Greenbank Realty Services Corp.
591 Lake Drive E
Georgina, Ontario
Private And Cozy Bungalow On Lake Drive E, Set Back With Extra Long Driveway. Large Rectangular Lot, Fully Fenced With Lots Of Space In The Backyard And Kids Playground. Bright & Spacious Layout, Pot Lights, Crown Mouldings, Updated Flooring. Living Room W/gasfireplace, Bright 4pcs Bath W/ Heated Floors, Eat-in Kitchen Overlooking Backyard & Granite Countertops. w/o from back door To Deck & Backyard. Short Walk To Lake & Beaches And Parks. (id:54662)
Homelife Landmark Realty Inc.
7 Elizabeth Street
Innisfil, Ontario
Welcome to 7 Elizabeth St. This Charming 3 Bedroom 2 story home is located in Cookstown (garage not included). Large Private driveway. Recent renovations include New flooring throughout, pot lights, main floor 3 piece bath, Freshly painted. Family room features a gas fireplace and walkout to a fully fenced backyard with In-ground Pool. Garden shed. Ready to move in. Walking distance to Schools, Stores and Restaurants. Close to Highway 27 (id:54662)
Real Estate Advisors Inc.
18 Carisbrooke Circle
Aurora, Ontario
Welcome to this stunning custom-built home in prestigious Belfontain, set on a 70' x 244' lot with 7,000 sq. ft. of luxurious living space Incl.Bsmt. Designed for elegance and comfort, this home features 5 spacious bedrooms, each with a private ensuite, a high-end chefs kitchen with an oversized island and built-in appliances, and an open-concept breakfast and family room with breathtaking backyard views. The master retreat boasts a lavish 5-piece ensuite, while the professionally finished walk-up basement offers a home theatre, gym, additional bedroom, and more. Thoughtfully designed with floating staircases, iron railings, upgraded hardwood floors, built-in speakers, a security system with cameras, designer chandeliers, and 100s of pot lights, this home also includes a separate wing with a private sitting area, perfect for teenagers or in-laws. Additional highlights include oversized garage doors, maintenance-free decks, and a prime location just minutes from top-ranked schools, fine dining, shopping, Highway 404, and the GO Station. A true masterpiece of luxury and sophistication! book your private viewing today! (id:54662)
RE/MAX Elite Real Estate
96 Zinnia Place S
Vaughan, Ontario
This Charming basement Boasts Timeless Character. This beautiful 1 bedroom basement with over 1100 square footage of space is perfect for any tenants dream! Ample space of Pantry, private laundry in the basement and much much more! 2 Parking space included. Minutes to Brampton, 407, 427 and the 401.Walking distance grocery stores, parks, schools and much more. Steps to Bus Routes. This Charming Home Boasts Timeless Character. Excellent Choice For Commuters! A Must See! Utilities split with LL40% (id:54662)
RE/MAX Community Realty Inc.
217w - 3 Rosewater Street
Richmond Hill, Ontario
Welcome to 3 Rosewater St, Unit 217W where modern living meets unbeatable convenience! Located in the heart of Richmond Hill's vibrant Langstaff community, this stunning condo offers a rare, oversized terrace perfect for outdoor entertaining or simply unwinding in your private urban oasis. The bright, open-concept layout is complemented by sleek finishes, while the unit also includes both a parking spot and a locker for added ease. Just steps to transit, shopping, dining, and entertainment, this is the perfect blend of luxury and lifestyle. Don't miss out! (id:54662)
Royal LePage Associates Realty
37 Benoit Street
Vaughan, Ontario
Welcome to this large 3 bedroom townhouse featuring 1850+ above ground sqft and a very spacious living room with lots of natural light, a modern finished kitchen with modern stainless steel appliances and walk-out balcony. The master bedroom consists of an ensuite bathroom with a standing shower and a tub. The open concept kitchen features a large dining space which can easily fit an eight seat dining table. All bedrooms consists of large windows. This property is one of the largest square foot models in the complex. Located near to the highway and many major amenities like grocery store, restaurants. It has a good enough backyard to do small family gatherings. Don't miss out this wonderful property! (id:54662)
RE/MAX Realtron David Soberano Group
258 Altamira Road
Richmond Hill, Ontario
Location, Location, Detached Bungalow Raised House In The Desired Mill Pond Area, Over $250K Upgrade And Stucco. 2Bedroom Walk-Up Basement, New Furnace, The Sound System On The Main Floor Connected To Ipad, Lots Of Pot Lights And Light FixturesInside And Outside The House. New Gutters And Soffits, Inground Pool With Equipment And A Nice Deck For Summer Enjoyment. (id:54662)
Century 21 Heritage Group Ltd.
932 Schaeffer Outlook
Newmarket, Ontario
Prestigious Stonehaven-Wyndham Village! Absolutely Beautiful Home.This Elegant Executive 4+1 Bedroom Home Is On A Premium Wide And Deep Private Lot!.Located On A Court .Finished W/Up Basement W/ Separate Entrance, Hardwood Flooring On Main & Second Flr, Numerous Pot Lights, Custom Wrought Iron Railing, Plaster Mouldings, Fireplace With An Impressive Limestone Surround.Reno'ed Bathrms, A Dream Kitchen With Bells & Whistles , Highend Appls,& Much More! Long Driveway/No Sidewalk! Basement:Fridge,Stove,Dishwasher, Double Sink ,Microwave And much more. With Potential Rental Income $2200 from basement .1 Fridge,1 Stove,1 Dishwasher, Double Sink ,1 Microwave (id:54662)
Sutton Group-Admiral Realty Inc.
130 Greensboro Drive
Markham, Ontario
Prime location heart of Markham Well-known Milliken Mills West community. Enjoy proximity to top schools and childcare facilities, including Milliken Mills H.S., Highgate Public School, private schools: Town Centre & Trillium. Newly renovated basement. Basement tenant responsible for30% of all the utilities. Quick access to HWY 404/407/7, minutes to Milliken GO Station/TTC. Close to Supermarkets . ** This is a linked property.** (id:54662)
Keller Williams Referred Urban Realty
228 - 7 Bellcastle Gate
Whitchurch-Stouffville, Ontario
Corner unit, ample light well maintained (id:54662)
Homelife Broadway Realty Inc.
Bsmt - 23 Neeley Road
Markham, Ontario
Very Spacious, One Bedroom, One Washroom, Living Area, And Kitchen Basement Apartment Located In A Very Demanding Area Of Greensborough In Markham. Available Immediately, Spacious Bedrooms. Beautiful Kitchen With Stainless Steel Appliances. Ensuite Laundry And Laminate Flooring Throughout. Separate Entrance, Ideal For A Professional Couple Or Small Family. No Pets, No Smoking. One Parking Space On The Driveway. (id:54662)
Century 21 Innovative Realty Inc.
69 Kidd Crescent
New Tecumseth, Ontario
Welcome to 69 Kidd Crescent, a beautifully upgraded and move-in ready family home located in the charming town of Alliston. This 3-bedroom, 3.5-bathroom gem features a bright and spacious layout with a loft, offering extra space perfect for a home office, playroom, or additional living area. Step inside to enjoy a warm, inviting atmosphere, complete with modern finishes and thoughtful upgrades throughout. The open-concept main floor provides ample space for entertaining, with a stylish kitchen, dining area, and cozy living room. Outside, you'll find a 2-car garage and additional parking for 2 cars on the driveway, making it convenient for busy families. Situated in a family-friendly neighborhood close to schools, parks, and local amenities, 69 Kidd Crescent offers both comfort and convenience. (id:54662)
RE/MAX West Realty Inc.
619 - 8888 Yonge Street
Richmond Hill, Ontario
This is an assignment sale on the prestigious West Wood, 697+105=802 Sq Ft located at Yonge & Hwy 7. Beautiful, very bright and spacious 2+1 bdrm and 2 washrooms, ready for occupancy. Very nice unobstructed view with easy access to the 407, minutes away from Highway 7 and GO station, viva transit. Close to shopping, restaurants, entertainment, parking and locker included. Just move in and enjoy! The property is currently tenant-occupied, and the buyer will be required to assume the existing tenant as part of the purchase. (id:54662)
Century 21 Heritage Group Ltd.
126 - 25 Austin Drive
Markham, Ontario
A Condo That Feels Like A B-u-n-g-a-l-ow. Grand P-a-t-i-o Surrounded By Lush Green Gardens & tennis court. Bright & Spacious. Nice Layout. & Mature Trees. 2 Walk-Outs To A Large Patio Surrounded By Nature. Huge Primary Bedroom Has 2 W/I Closets & 2 Large Closets, 5 Pc Bathroom & 2 W/O To Patio. Good Size 2nd Br. Eat In Kitchen. 2 Parking Spots. 24 Hr Security. Phenomenal Building Amenities: Indoor Pool, Gym, Games Rms, Guest Suites, BBQ, whirlpool, party rm, library, & More. Convenient Location: Walk To Markville Mall, Groceries, Cafes, Restaurants, Parks & Go. Transit @ Your Door. * no dogs. cats OK * View: n/e *** As Is Condition. *** great value *** (id:54662)
Right At Home Realty
105 - 8077 Islington Avenue
Vaughan, Ontario
An exceptional opportunity awaits in a high-demand area! This rarely available ground-floor location is situated in a high-profile, fully leased medical/professional office building. Steps from downtown Woodbridge, this space is nestled in a densely populated, mature neighborhood surrounded by condominiums. It offers unbeatable visibility and accessibility, ensuring consistent foot traffic and easy reach for your clientele. This 1953 sq foot unit is an open canvas ready for your custom design. It includes two bathrooms, a commercial range hood and features a spacious 368 sq. ft. patio, ideal for outdoor dining or events.Landlord is finishing patio with railings and opening to restaurant Previously home to a well-established Italian restaurant for over 20 years, this location carries a legacy of success, making it perfect for a restaurant, trattoria, or event space. Vaughan has become a very popular restaurant destination. It is also well-suited for various professional or medical uses. Convenient parking options are available at the front, side, and back of the building, along with street parking to accommodate your patrons effortlessly. Public transit is right at your doorstep, and the location offers easy access to major highways, including the 400, 407, 7, and 427, as well as Pearson Airport. Take advantage of this rare opportunity to establish or expand your business in a thriving community. Excellent Landlord seeks excellent Tenant (id:54662)
RE/MAX Premier Inc.
84 Wyndham Circle
Georgina, Ontario
Introducing This Stunning 4 Bedroom 4 Bathroom Home Featuring Modern Upgrades Throughout! The Upper Level Has a Carefully Planned Layout, Including a Spacious 5 Piece Primary Ensuite. Approximately 3000 Sq Ft! 2 Additional Semi-Ensuite Bathrooms with Separate Sink Areas Provide Convenience for Everyone During the Morning Rush! The Main Level Is an Absolute Showstopper! It Has Been Thoughtfully Updated with California Shutters & Wainscoting Throughout! The Cozy Gas Fireplace Adds Warmth & Charm, Making It the Perfect Spot to Unwind with Loved Ones. One of the Standout Features Is the Main Floor Office. Tucked Away from the Hustle & Bustle, It Offers a Tranquil Workspace! The Eat-In Kitchen Is a Culinary Delight, Boasting Granite Countertops, Stainless Steel Appliances, & a Convenient Butler's Pantry. Cooking & Entertaining Will Be a Breeze in This Beautifully Appointed Space. Step Outside & You'll Discover the Backyard Oasis! Relax on the Large Deck with Privacy Screens, Unwind Under the Pergola, or Gather Around the Firepit on Cool Evenings! Don't Miss Out on This Beauty! Home Is Just A 5-Min Drive To Jackson's Point Harbour, Georgina Beach &Trail Network! Nearby Commercial Strip Offers Everything You Need, From Hardware To Grocery Stores & Restaurants. Plus Easy Access To HWY 404! (id:54662)
Royal Team Realty Inc.
Bsmt - 804 Hollander Road
Newmarket, Ontario
Well Maintained 2 Bedroom Basement Apartment In A Great Family Friendly Neighbourhood With Separated Entrance Access! The Apartment Is Designed For Comfort And Convenience.Very Bright And Clean Unit With Natural Sunlight Coming From Windows. Large Kitchen With Open-Concept Living And Dining Area. In-Suite Laundry.Two Parking Included.Available Immediately.Move In And Enjoy.Easy Access To HWY404, Parks,Schools And Trails!!! (id:54662)
Royal Elite Realty Inc.
24 Manor Glen Crescent
East Gwillimbury, Ontario
Absolutely Stunning Approx 3400 Sqft Luxurious House. Rare Pie Shape Lot With Huge Backyard & Tons of Upgrades!!! Custom Kitchen With Tall Glass Cabinetry And Quartz Countertop, Built In Oven, Smooth Ceiling, Crystal Chandelier And Iron Pickets. Custom Wall Mounted Shelves & Drawers In All Bedroom Closets, Family Room and Office Room including The Garage! Hardwood Floor Throughout. (id:54662)
Homelife Frontier Realty Inc.
26 Voysey Way
Markham, Ontario
Separate Entrance Basement With2 Bedrooms, 1 Washrooms, Big Kitchen, Spacious Open Concept Living Room & Dining Room. Close To School. Walking Distance To Ttc, Markham Bus, Amazon, School, Park, Banks, Very Close To Walmart, Canadian Tire, Home Depot And All Amenities. Tenant to Pay 35% of Utilities. (id:54662)
Homelife/future Realty Inc.
9 - 9601 Jane Street
Vaughan, Ontario
Modern 2 Bed+2 Bath Townhome With Parking In The Heart Of Vaughan. Bright, Spacious Open Concept Layout With Modern Style Kitchen, Stainless Steel Appliances, Quartz Counter & Centre Island. Features 3 balconies W/ French Doors & Treetop / Amusement Park Views. Located Minutes Away from the Major Highways (400 and 407), Public Transit, Vaughan Mills, Canadas Wonderland, Shopping, Banks, Starbucks, Go Stations, Subway TTC, Fortino's Plaza, Longos, Parks, Cortellucci Vaughan Hospital, Shops And Various Convenient Restaurants. (id:54662)
RE/MAX Hallmark Realty Ltd.
Bsmt - 49 Sylvadene Parkway
Vaughan, Ontario
"Great Location! Welcome to 49 Sylvadene Parkway. This One-Bedroom Basement Apartment Features A Private 3pc Bath With Glass-Enclosed Shower, Private Laundry, Separate Side Entrance And One Parking Space. Open-Concept Layout, With South-West Exposure. Sunlight All Day! Surrounded With Large Windows, Natural Light Permeates The Suite. Tiled Throughout, With Full Sized Appliances. Nestled In A Quiet Neighbourhood, Steps To Public Transit In A Few Minutes Brings You To Downtown, Local Shops, Restaurants, Parks, Ravines, Nature Trails And More." (id:54662)
Royal LePage Premium One Realty
168 Church Street
Markham, Ontario
Attention Builder And Investors!! Build Your Dream Home(S) In High Demand Markham Village Surrounded By Multi-Million Dollar Homes. 2 Lots Approved By The City Of Markham! Steps To Markham District High School And Public School. Close To Main St N, Park, Community Centres, Libraries, Markham Stouffville Hospital And Highway 407. Don't Miss It!! (id:54662)
Homelife/future Realty Inc.
195 Arnold Avenue
Vaughan, Ontario
First time offered for sale since 1967! Bring your dreams to life at 195 Arnold Avenue! Situated on an astounding 100x178 foot lot, this bungalow is surrounded by multimillion dollar mega-mansions and presents a truly rare opportunity - choose to either build your dream home close to all of Thornhill's finest amenities, or modernize this immaculately maintained 2639 square foot bungalow. Kept in pristine condition, this home has been meticulously cared for and thoughtfully added to - enjoy an extension completed in the 80s to add an additional Sunroom/Family Room, additional storage, and a Greenhouse. A walk-up separate entrance allows for easy access to the garden in the backyard, or an additional entrance for guests when entertaining in the oversized basement Recreation Room. This is truly a unique offering - seldom does a home with such opportunity come available. Foster your imagination at 195 Arnold Avenue! **EXTRAS** Rare opportunity in the neighbourhood to purchase an extremely livable bungalow and get a residential mortgage while preparing to build your dream home or modernize an already fantastic home! (id:54662)
Keller Williams Empowered Realty
227 Frederick Curran Lane
Newmarket, Ontario
Premium Ravine Lot!! Breathtaking View!!! Stunning 4 Br Home In Desirable Family Neighbourhood With W/O Ready to Go Two Rental Bsmnt Apartments. This Beautiful Home Features: Open to Above Main Entrance W/ Wainscoting Panels; 9' Ft Ceilings, Hardwood Floors,Crown Mouldings, Pot Lights on Main Level. Spacious Family Room W/ Accent TV Wall With B/I Wall Unit and Gas Fireplace.Gorgeous Kitchen With Granite Counters, Back Splash and Walk-out to stunning Sun Deck Overlooking Green space & Pond . Den on Main Level. Smooth Ceilings, Closet Organisers in All Bedrooms. Updated Bathrooms W/ Granite Countertops .Huge Master W/Cathedral Ceiling, Spa Like Ensuite, His & Her W/I Closets. Main level Laundry Room. Professionally Finished Two Bsmt Apartments With Separate Entrance: One of them Studio W/ Bathroom $ Kitchen, Another One is W/O 1 (id:54662)
Royal Team Realty Inc.
Main - 24 Hoake Road
Markham, Ontario
Welcome To This Four-Bedroom Custom Built Beautiful Home Situated In A Quiet Neighbourhood. Pot Lights, Oak Staircases, Hardwood Floors, Separate Family Room & Living Room, Main Level Laundry Room, Patio Doors Leading To Summer Days Relaxation On The Deck. 2 Mins From 407. Close To Many Schools And Public Transit. (id:54662)
Homelife/future Realty Inc.
77 Harry Cook Drive
Markham, Ontario
2 Brs On 2nd Floor Rental, 2nd Br & 3rd Br Only & A Exclusive Bathroom On 2nd Floor. Share & Use All Places Of House With Landlord Except The Master Room & The Garage. Tenant Pay 2/3 Utilities Cost. Tenant Use The Driveway For Parking. The Rent Includes WIFI. Clean & Bright Freehold Townhome Conveniently Located In Desirable South Unionville Community. Close To Go Station, Hwy 407 & Hwy 7, T & T Supermarket, Restaurants, School, Markville Mall. Open Concept Main Flr. Features Double Door Entry. Modern Kitchen Includes A Good Sized Breakfast Area With W/O To The Patio. Flooring Is Hardwood On Both Levels. Upgrades Include Pot Lights And Granite Countertop In Kitchen And Bathrooms. (id:54662)
Royal LePage Peaceland Realty
201 - 4700 Highway 7 Road
Vaughan, Ontario
Largest one-plus den floor-plan in the building, this ultra functional design provides unparalleled convenience: a turn-key solution. Soaring 10-foot ceilings add opulence and grandeur, fully separate den can be nursery, office, lounge or extra sleeping quarters; incredible flex space. Skip the elevator and take the convenient lobby master staircase to catch transit at your doorstep or walk the pup. Primary bedroom feat. Huge walk-in closet and ensuite, w/o to sprawling south facing balcony. 2 bathrooms! Great parking spot location! Vista Parc Condos offer exceptional amenities, including party room, meeting space, fitness center, secure entry system, and guest suites. **EXTRAS** Located minutes from Vaughan Metropolitan Centre, Highway 400, and 407, this property offers seamless transit access and is within walking distance to shopping, parks, schools, and all essential amenities. (id:54662)
Royal LePage Your Community Realty
190 Gibson Circle
Bradford West Gwillimbury, Ontario
Welcome to a newly renovated 2 bedroom basement apartment. This 2 bedroom basement is carpet free with laminate flooring and pot lights throughout. New kitchen backsplash and the appliances were purchased in late 2023. The Tenant will have access to their own private laundry room. One newly renovated 3 piece washroom with a stand up shower. No pets. No smoking. Tenant pays 30% of water and gas. Separate hydro meters. **EXTRAS** 1 driveway parking (id:54662)
RE/MAX Experts
4244 Doane Road E
East Gwillimbury, Ontario
You have found the perfect slice of rural life. Beautiful 3 bedroom fully finished backsplit with walkout on the lower level to patio, fenced yard and great views. In addition to being able to live in peace this 25 acre property offers many potential sources of passive income through leasing the farm land, ~10,000sqft arena, fully finished workspace/office, or the open space that can be used in as many ways as you can imagine. You will still be close to everything you need!! 7 mins to Foodland, 15 min to Davis/Leslie area plazas and new growth, and for those who still need to get to the city you are still very accessible with only 10 mins to get onto the 404 or 16 mins to the GO train station. Accessory building is fully legal with separate septic system, wet bar/ kitchenette, a full washroom, independent A/C and Heat, large open area, fireplace, and 2 private offices. Opportunities like these do not come by often. **EXTRAS** Generlink generator backup connection is installed and ready to use. All appliances in the kitchen, washer and dryer, security system included. (id:54662)
Coldwell Banker The Real Estate Centre
1011 - 55 Lindcrest Manor
Markham, Ontario
Gorgeous 2-Storey Townhome Located in Desirable Cornell Markham! Featuring 3Br+Den, 2 Bath, Den/Office Is Ideal For Working From Home, Laminate Floors Throughout, Open Concept Layout, Stained Oak Stairs, Smooth Ceilings, Custom Living/Dining Divider, Large Windows for Natural Light, Walk-Out to Balcony & Private Outdoor Patio, Freshly Painted, 1 Parking Spot & 1 Storage Locker conveniently located right beside Unit!!! Close To Hwy 407/Hwy7, Schools, Parks, Public Transit, Hospital, Community Centre, Go Transit, Markville Mall & More! (id:54662)
RE/MAX Excel Realty Ltd.
38 Benoit Street
Vaughan, Ontario
AAA Tenants Only. No Pet. No Smoke. Modern Townhouse 3 Br +4 Bath+ 2 car garage ! 10' Ceilings on Main Floor with Two Balconies. Great Open Concept With Functional Layout. Laminate Flooring On Main Floor. Bright With Large Windows, Sunny South/North Exposure. Prim Br W/ Hug W/I Closet. Close Distance To Tons Of Amenities. 5 Mins To Go Station, Close To Hwy 400, Wonderland, Vaughan Mills, Cortellucci Hospital. **EXTRAS** Landlord Accepts Short Term Rent. Tenant pays All Utilities & Tenant Insurance. Tenant Is Responsible For Garbage Removal, Snow Removal And Lawn Care. The Whole House Is Furnished. (id:54662)
Homelife Landmark Realty Inc.
28 Beatty Crescent
Aurora, Ontario
Stunning Renovated 4+1 Bedroom Home In Prime Aurora Highlands - Pool-Sized Lot! Welcome To One Of The Biggest And Most Premium Lots In The Sought-After Aurora Highlands! This Exceptional Home, With Over 4000 Sq. Ft. Of Living Space, Has Been Meticulously Renovated By A Professional Designer To The Highest Standards, With Over $350K In Upgrades. Boasting A Very Functional, Open-Concept Layout With Abundant Natural Light, This Home Is Perfect For Both Family Living And Entertaining. From The Brand-New Windows, Floors, And Staircase To The Custom Blinds And New Lighting, Every Detail Has Been Thoughtfully Considered. You'll Also Enjoy A Modern, Enhanced Curb Appeal With A New Driveway, Interlock, And Professional Landscaping. Step Inside To Find Rich Hardwood Floors, Decorative Pillars, And A Spacious Office With French Doors And A Separate Entrance Ideal For Working From Home. The Gourmet Kitchen Is A Chefs Dream, Featuring High-End Stainless Steel Appliances, A Stylish Granite Backsplash, Granite Countertops, And An Eat-In Area That Walks Out To An Extended Deck, Perfect For Summer Gatherings. The Upper Level Includes A Primary Suite With A Massive Walk-In Closet, Sitting Area, And A Huge Ensuite Bathroom A True Retreat With Spa-Like Finishes, Perfect For Unwinding. Additional Upgrades Include New Insulation And Drywall In The Garage (2025), As Well As A New Fence On The Left Side (2024). Don't Miss Out On This Incredible Opportunity! With A Pool-Sized Lot, Modern Finishes, And Unbeatable Location, This Home Is Sure To Impress. **EXTRAS** The In-Law Suite, Can Be INCOME POTENTIAL, Complete With A 2ND KITCHEN And WALK OUT That Walks Out To The Fully Landscaped Backyard. This Home Offers Easy Access To Schools, Shopping, Parks, And Commuter Routes. (id:54662)
Forest Hill Real Estate Inc.
9 Pomander Road
Markham, Ontario
Rare 75.66 x131.15ft, South Facing Premium Lot On The Most Sought After Streets In The Heart Of Unionville! Live In & Renovate Or Build Your Dream Home, The Possibilities Are Endless. Sitting On An Almost 1/4 Acre Lot & Nestled Amongst Newer Custom Builds, This Well-Maintained Property Currently Features A 1828 Sq. Ft. Bungalow. Hardwood Throughout Living & Dining Areas. Large Master Bedroom Addition Boasts An Ensuite Bath & Walk-In Closet With A Walkout To The Private Yard. Steps From Unionville Main St & Toogood Pond! For New Build - 3 Car Garages With Appx 5500sf For 1st & 2nd Floor. Architectural, Structural, HVAC, Floor Layout, Truss Design Are Ready. Grading Application/Zoning Pending Signing Off By City. Building Permit Application Submitted. Architectural Design Fee And All Engineer Fee Paid Off. Ready To Build. Trees At The Front & Backyard Are Approved For Removal. Plan Available Upon Request. (id:54662)
RE/MAX Prohome Realty
25 Owens Road
New Tecumseth, Ontario
Located in the beautiful Treetops community, this detached 4+1 bedroom, 4 bathroom home with over 2650 sq ft of living space features an open concept design with large windows that provide generous natural light. Situated on a winding street one block from the park, this home is move in ready with engineered hardwood flooring, upgraded kitchen cabinets, granite countertops throughout, central vacuum, electric vehicle charge point in garage, garage door opener, external pot lights and a generously sized and fully fenced backyard **EXTRAS** Finished basement includes an office, second laundry area and an additional master suite with walk in closet and bathroom containing an extra large double shower, heated tile floors and deep soaker tub. (id:54662)
Homelife Top Star Realty Inc.
14 Barr Crescent
Aurora, Ontario
location location location beautiful townhouse in excellent area, safe community close to shoppingtransportations parks recreations, close to French Catholic and public school, separate entrance toa unfinished basement that will create income, well maintained house (id:54662)
Homelife Frontier Realty Inc.
17 Wellington Street E
Aurora, Ontario
Welcome to 17 Wellington St. Built in 1860, this 2 storey Georgian stuccoed house remains as one of the few surviving pre-confederation houses in Aurora. Located in Aurora village, this historical property sits on a 161 ft deep lot. Featuring, 3 self containing one bedroom units, and 4 total baths. Rear garage converted into 5 individual rental storage units. 2/3 units tenanted, high income generating property in prime downtown, Aurora. 3rd Unit is freshly renovated ready to be tenanted. Walking distance to Transit (Go Train, Bus) Restaurants, Grocery, Entertainment, Community Centre, and so much more. **EXTRAS** Property is also zoned commercial PDS1 check with town of Aurora for allowance's. A ton of potential for future uses (id:54662)
Right At Home Realty
17 Wellington Street E
Aurora, Ontario
Welcome to 17 Wellington St. Built in 1860, this 2 storey Georgian stuccoed house remains as one of the few surviving pre-confederation houses in Aurora. Located in Aurora village, this historical property sits on a 161 ft deep lot. Featuring, 3 self containing one bedroom units, and 4 total baths. Rear garage converted into 5 individual rental storage units. 2/3 units tenanted, high income generating property in prime downtown, Aurora. 3rd Unit is freshly renovated ready to be tenanted. Walking distance to Transit (Go Train, Bus) Restaurants, Grocery, Entertainment, Community Centre, and so much more. (id:54662)
Right At Home Realty
1008 - 65 Oneida Crescent
Richmond Hill, Ontario
Welcome to this bright and beautiful 2-bedroom + den unit, featuring a den with a floor-to-ceiling window. Direct access to an open and spacious balcony from the living/dining room and master bedroom. This unit offers a standout layout filled with natural light and is complemented by a wide range of amenities, including rooftop terrace with BBQ, indoor pool, yoga room, gym, weight room, party/meeting room, theatre room, guest suite, and visitor parkings. It also includes 1 parking space and 1 locker. This unit is situated in one of Richmond Hills most desirable areas. Conveniently located just minutes from Hillcrest Mall, movie theatre, highway 7, highway 407, restaurants, transit, school, and more. (id:54662)
Royal LePage Your Community Realty
82 Derby Court
Newmarket, Ontario
Unparalleled Craftsmanship In This Completely Redesigned Executive Home In Newmarket's Most Convenient Location. **COURT Location With PIE-SHAPED Lot** 3000+ Sqft Above Grade With Large Top Floor Addition Added In 2007. Walk-In To Main Level With New Kitchen('19) S/S Apps, Quartz Counters, Pantry, Family Sized Island. Next Is The Large Dining Room Perfect For Entertaining, Trimmed Out With Over-The-Top Crown Mouldings And Casings, Pot Lights & Hardwood Floors . Upper Levels Consist Of 5 Bedrooms, Three Ensuite Baths, Two Primary Bedrooms W/ W/I Closets Plus Balcony O/L One Of Newmarket's Best Views. Skylights Bring Extra Light, Quality Finishes Throughout, No Expense Spared When Remodeling This Home. **4 W/Os To Landscaped FULLY Private Yard With INGROUND 36' Kidney Pool**. Lowel Lvl Abv Grade Family Room Could Be Transformed Into In-Law Suite. Stone Facade, Interlock Driveway, Vinyl Windows, Bay Windows In Every Bedroom, Upgraded Mechanicals & A Premium Location. Steps To Upper Canada Mall, Huge Park With Pickle Ball/Baseball Diamond, Shops & Restaurants, High Rated Schools. Short Drive To 404, 400, South Lake Hospital. **EXTRAS** 200 Amp Panel, Water Pressurizing Pump, Sump Pump ('24), On-Demand Hot Water ('23), Furn('16), CAC('12) Wall AC, 50 Yr. Steel Roof ('07), Garburator. (id:54662)
RE/MAX West Realty Inc.
Bsmt - 589 Belview Avenue
Vaughan, Ontario
Basement only. in High Demand Woodbridge Area. Kitchen, Bedrooms, Family Room With Separate Entrance. Close To All Amenities. Tenant To Pay 33% Of All Utilities. No Pets & No Smoking. (id:54662)
Sutton Group-Admiral Realty Inc.
Bsmt - 86 Charles Brown Road
Markham, Ontario
Quiet Neighbourhood, Very Well Maintained, Bright And Spacious One Bedroom Basement For Lease. Kitchen With Upgraded Faucet And Cabinets And Quartz Counter Top. Close To High Rank Schools, ETR 407, And All Amenities, Shopping, Banks, Parks, And Much More. ** This is a linked property.** (id:54662)
Homelife/future Realty Inc.


