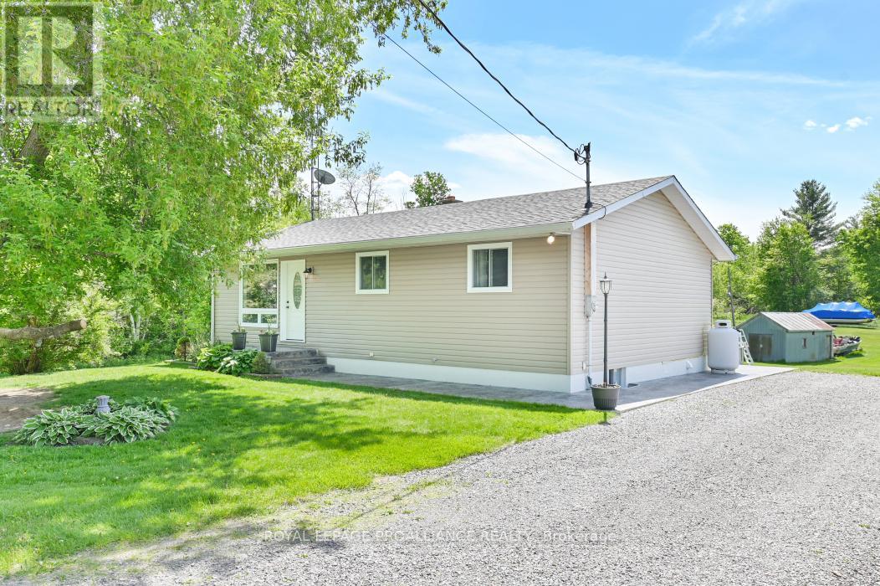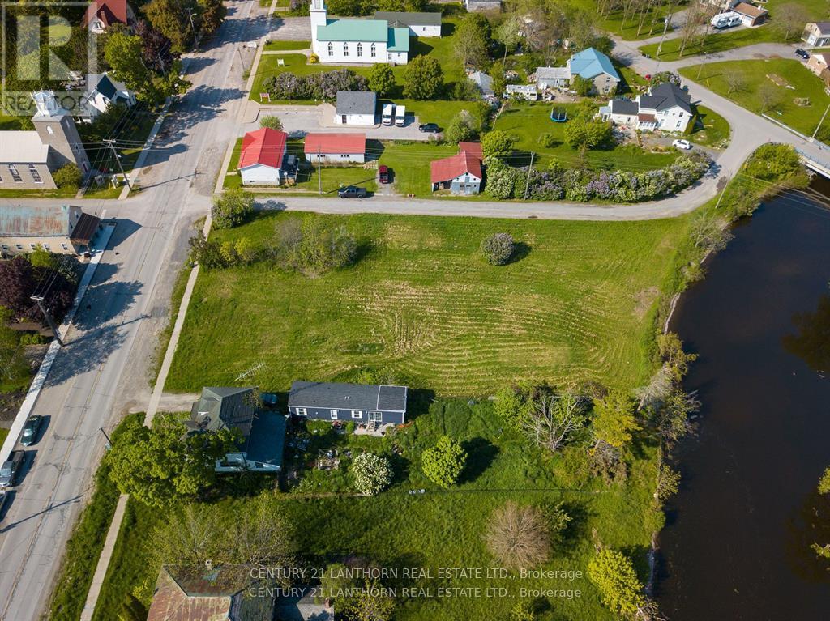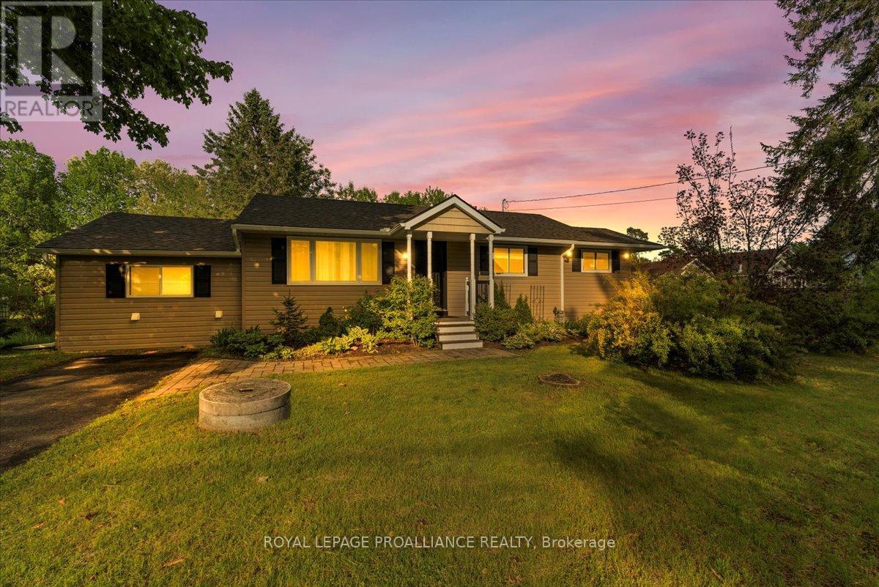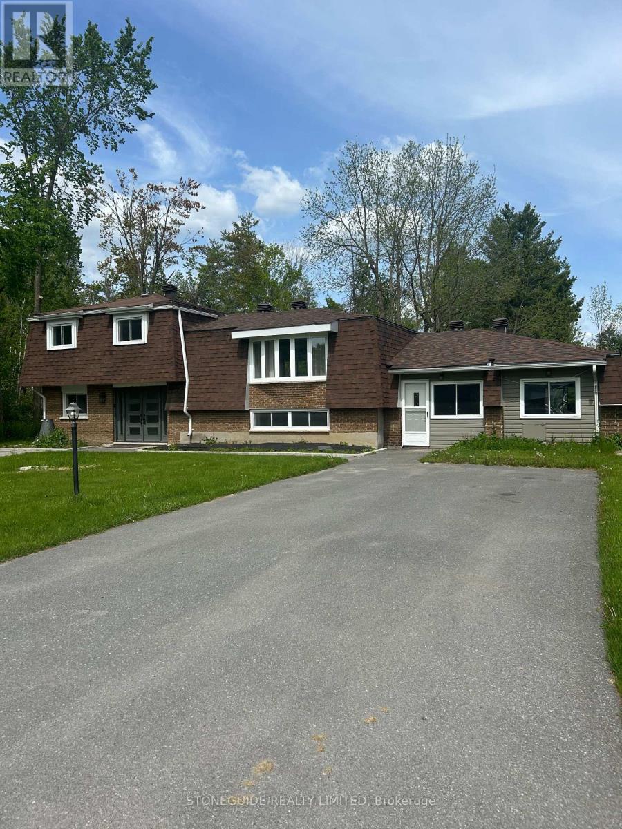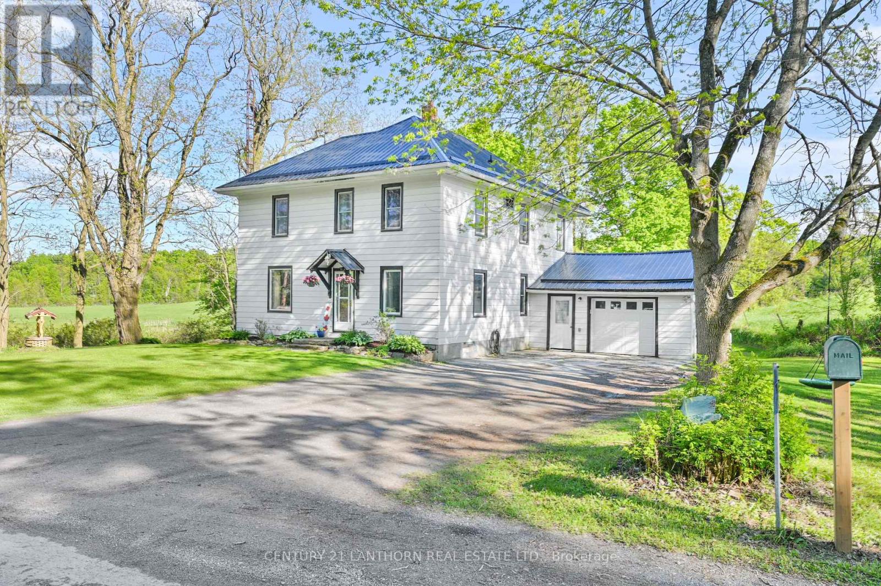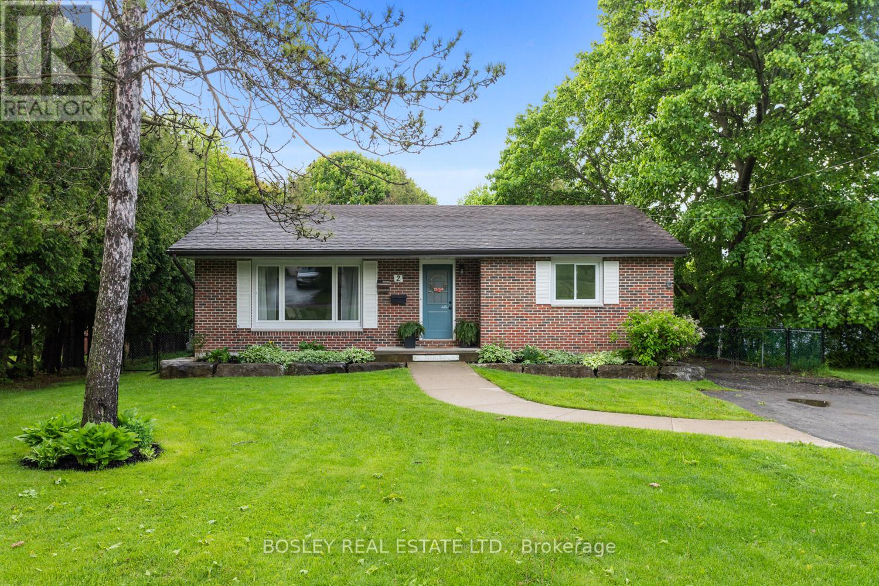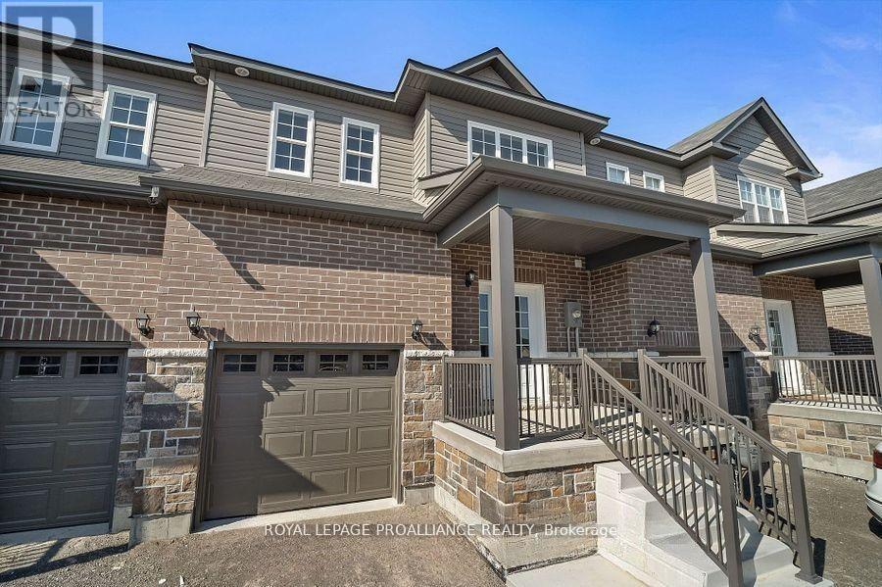113166 /113176 Hwy 7
Addington Highlands, Ontario
A great investment opportunity awaits with this unique property featuring two separate homes on a spacious 2.38-acre lot backing onto the Trans Canada Trail. The main house is freshly painted, vacant, and move-in ready. It offers 3 bedrooms, a 4-piece bath, propane furnace (2017), and a mix of laminate, hardwood, and tile flooring. Enjoy both front and rear decks, plus a separate entrance to the partial basement with laundry hookups and extra storage space. The second building is a duplex, fully rented, with a 2-bedroom unit and a 1-bedroom unit each with separate hydro meters and electric baseboard heating. A detached garage is also included and, while it needs some TLC, offers great potential for additional storage or workspace. With two wells and two septic systems (both pumped in November 2023), this property is ideal for multi-generational living or income generation. Live in one and let the other help pay the mortgage so many possibilities with this versatile setup! (id:59911)
Royal LePage Proalliance Realty
3 Quail Ridge Lane
Centre Hastings, Ontario
Nestled on a serene 1.6-acre wooded lot with water access, this beautiful 2 bed, 2 bath bungalow offers the perfect blend of modern upgrades and natural surroundings. Built in 2018, this meticulously maintained 2-bedroom, 2-bathroom home is ideal for those seeking comfort, style, and peaceful living. Step into the open-concept main floor where a modern kitchen and dining area await, featuring upgraded finishes, a built-in coffee bar, and an effortless flow for entertaining. French doors off the dining area leads to a stunning sunroom, boasting floor-to-ceiling windows and a private exterior entranceperfect for relaxing with a view of the trees. The bright and airy living room includes patio doors that open to a spacious wrap-around deck, offering ample space for outdoor entertaining. Just off the living room is a charming, designated office nook - perfect for working from home or quiet reading. The primary main floor bedroom is a true retreat, complete with a luxurious ensuite featuring a soaker tub and separate shower. Downstairs, the fully finished walkout basement provides a generous rec room, an additional bedroom, a 3-piece bath, a dedicated laundry room, and plenty of room to unwind or host guests. Outside, enjoy the expansive deck, mature trees, and private access to the water. Whether you're looking for a full-time residence or a weekend escape, this home offers peace, privacy, and the beauty of nature - all within easy reach of town amenities. (id:59911)
Exit Realty Group
30 Times Square Boulevard Unit# 305
Stoney Creek, Ontario
Welcome to this Limited Edition Model 'The Brooklyn'! This home is located in the sought-after Central Park neighbourhood. This beauty is one of the largest units in the subdivision with a double car garage and a private fully fenced backyard! This home offers 2119 sq ft of living space plus 235 sq ft of outdoor living space featuring three balconies to allow for your hosting and relaxing needs. 1st floor features 9' ceilings, an open concept layout, hardwood floors, upgraded modern light fixtures throughout and 5 panoramic windows! a Designer's kitchen with tons of cabinet space and pantry, quartz counters with backsplash, huge island and stainless steel appliances! Upper level offers three spacious bedrooms with huge windows and a loft/office space with access to the 3rd balcony for you to catch some fresh air! Luxurious Master bedroom with spacious ensuite and a walk in closet. Main floor offers 4th bedroom and an additional bath. Amazing location close to shopping, dining and entertainment even within walking distance. Convenient highway access makes this area a commuter's dream. located beside the Eramosa Karst Conservation area, you will enjoy hiking over seven kms of trails. This HOME IS THE ONE!!! (id:59911)
RE/MAX Escarpment Realty Inc.
2458 Road 506 Road
Frontenac, Ontario
Stay within budget and enjoy the charm of rural living or seize a great investment opportunity with this inviting 3-bedroom home featuring convenient main floor laundry . Outside, a covered porch just off the kitchen offers outdoor dining, a peaceful spot to take in starry nights or enjoy sunrises. Additionally there is workshop area ready for your personal touch. Located on a 1 acre lot, it is ideally located near local amenities, the property offers plenty of potential. Perfect as a seasonal retreat, the home also presents rental income potential, supported by the security and expertise of a well-established neighbouring management company. Whether you're looking for a full-time residence or a smart investment, this upgraded country home is low maintenance and just minutes from three popular lakes and beaches. (id:59911)
Royal LePage Proalliance Realty
164 Islay Road
Kawartha Lakes, Ontario
Wow what a home! If you're seeking a peaceful country setting just 15 minutes from Lindsay, Ontario, this beautifully maintained elevated bungalow could be your dream come true. Featuring 2+1 bedrooms and 2 full bathrooms, this home offers the perfect blend of rural tranquility and modern comfort. Step inside to an open-concept main floor with engineered hardwood throughout. The bright and spacious dining area features an 8-foot sliding glass door that walks out to a stunning deck and patio - ideal for relaxing or entertaining. The locally handcrafted kitchen cabinetry includes modern rollouts and is topped with gorgeous granite countertops, making it both functional and stylish. The cozy living room boasts a wood stove and a large bow window overlooking the beautifully landscaped front yard. Down the hall, you'll find two bedrooms, including a king-size primary with an 8-foot sliding door providing a serene view of the backyard. The main bath offers dual sinks, a walk-in shower, and a unique high-tech toilet. The lower level features a spacious finished rec room, a third bedroom, a second full bath with glass shower, and a convenient walk-up to the attached insulated double-car garage - a great setup for guests, teens, or in-law potential. Additional highlights include: 200-amp breaker panel, Forced-air propane heating & central air (2021), Updated water treatment system (since 2021), Garden shed, woodshed, and greenhouse (since 2021), Shingles (2024), Gravel driveway with parking for 10 vehicles. This property is a rare gem offering the best of country living with proximity to town amenities. Don't miss your chance to make it yours! (id:59911)
Coldwell Banker Electric Realty
429 Elzevir Road
Tweed, Ontario
Discover your dream home with this charming 4-bedroom bungalow nestled on a stunning open 7.5 acre lot, just a 15 minute drive from convenience. Over the past seven years, almost every aspect of this property has been thoughtfully updated, ensuring modern comfort and style. Enjoy the tranquility of your private pond, perfect for relaxing and observing abundant wildlife, including Moose, Deer, Turkeys, Ducks and more. In Law capability or use the entire basement for yourself. This peaceful property offers a perfect blend of rural serenity and modern convenience, a truly exceptional place to call home. This is truly a beautiful road to live on. Come check it out ! (id:59911)
Royal LePage Proalliance Realty
959 Golfview Road
Peterborough West, Ontario
Welcome to 959 Golfview Road- Backing onto Kawartha Golf & Country Club. This well-maintained 3+1 bedroom, 2-bath bungalow offers the perfect blend of privacy, space and location. Backing onto the lush fairways of Kawartha Golf & Country Club, this home is nestled in one of Peterborough's most desirable neighborhoods, just minutes from amenities and highway 115. Step inside to find a spacious kitchen, and a sun-filled main floor featuring a large living room, bright updated kitchen, and a cozy family room with a gas fireplace overlooking beautifully landscaped backyard. Hardwood floors run throughout the main living area. Three generously sized bedrooms share a 4-piece bathroom with jacuzzi tub. The lower level is ideal for entertaining, boasting a large rec room with wet bar and gas fireplace, a 4th bedroom, 3-piece bath, and a dedicated laundry and storage area. Enjoy your morning coffee on the recently resurfaced front porch with glass railings, or host family and friends in the private backyard retreat featuring a fenced inground pool, deck with12*14 gazebo, and a versatile workshop/change room. Complete with a 1.5 car garage, this property offers lifestyle and location. Don't miss this rare opportunity to live beside the golf course in a move-in-ready home with unbeatable outdoor space. (id:59911)
RE/MAX Hallmark Eastern Realty
14 Briarwood Crescent
Belleville, Ontario
Nestled in one of Belleville's sought after east end neighbourhoods, you'll find this well maintained 4bd 2 bath home where pride of ownership shines throughout. The kitchen was completely redone (2019) with plenty of cupboards , beautiful quartz countertops and stylish backsplash. The living/dining room boasts hardwood floors and an abundance of natural light. The upstairs features 3 beds and a 3 pc bathroom. Just a few steps down from the kitchen is the cozy family room making it ideal to watch the kids while prepping dinner. This level also features another bedroom, bathroom and walk-in closet. . .Off the family room you'll step out into the sunroom which overlooks the backyard oasis For even more living space, the lower level has a large rec room with wet bar and built-ins as well as laundry/utility area , cold room and a huge amount of storage in the crawl space The backyard is a perfect spot for entertaining with the heated 16x32 ft kidney shaped pool, sunroom, patio and so very private with no neighbours behind. Your own little oasis to enjoy those "staycations" . Attached garage, plenty of parking and close proximity to so many amenities . This is a house you will want to call HOME ! (id:59911)
Royal LePage Proalliance Realty
88 Aylmer Street N
Peterborough Central, Ontario
Excellent legal DUPLEX in prime downtown location, on bus route and walking distance to Little Lake, shops and restaurants. Property is VACANT, set your own rents and enjoy great cash flow. This duplex features two 2-bedroom units, and a fully fenced-in private backyard. The lower unit is freshly painted throughout, with new flooring in the kitchen as well as a new counter top and sink. Perfect property for any investor looking to add to their portfolio, book your private showing today! (Fence 2025), (Deck 2025) (id:59911)
Royal Heritage Realty Ltd.
23 Pigtail Lane
Prince Edward County, Ontario
Consecon is calling! Create a custom-designed residence that perfectly suits your lifestyle and preferences, surrounded by a welcoming community and the unique offerings of Prince Edward County. With the gorgeous water view and proximity to local restaurants and North Beach Provincial Park, this is the dream building lot for an avid nature enthusiast who also craves the convenience of being in town. NOTE: This property must be purchased with 35 Mill St. Consecon, as the properties have merged under ownership. (id:59911)
Century 21 Lanthorn Real Estate Ltd.
541g South Shore Road
Greater Napanee, Ontario
This charming 13-year-old waterfront bungalow offers breathtaking sunset and sunrise views, with 191 feet of private shoreline at the end of a peaceful laneway. The open-concept layout seamlessly combines the kitchen, living, and dining areas, creating a spacious place perfect for both relaxation and entertaining. Every window boasts stunning water views, enhancing the home's appeal. The cozy living room features a propane fireplace. Two generous bedrooms, each with 2 double closets, provide ample storage. The fully equipped kitchen includes a dishwasher, double sink, and sliding doors that open to a wrap-around deck ideal for enjoying the outdoors. Outside, you'll find a level lot, a pebble beach, and a boat launch. The property includes a permanent dock with a roll-out extension for easy water access.A huge plus is a rare boat house at the waters edge. A split Heat/AC pump ensures economical heating and cooling, with backup electric baseboard heat and a Propane fireplace. This property makes for a perfect year-round home, cottageh or a fantastic short-term rental opportunity on Hay Bay, which connects to the Bay of Quinte. (id:59911)
Royal LePage Proalliance Realty
5 Emily Street
Kingston, Ontario
Historic Stone Estate, Originally named Closeburn. Welcome to 5 Emily Street , a breathtaking, and iconic property nestled in one of Kingston's most coveted waterfront neighborhoods. Steps from Lake Ontario, the Kingston Yacht Club, and the vibrant historic downtown, this architectural treasure offers a rare blend of residential luxury and investment potential. Spanning over 9,200 sq feet, this property boasts 3 floors and 3 separate apartments, with a spacious downtown lot. Beyond the stately stone faade lies a residence unlike any other rich in history, and overflowing with character. As you step into the grand foyer, you will immediately notice the old-world charm: 12-foot ceilings, inlaid hardwood floors, crystal chandeliers, and original fireplaces create a formal yet inviting ambiance. The main level features two expansive family rooms with floor-to-ceiling windows that flood the home with natural light. A formal dining room with a fireplace and original chandelier is tucked off the main foyer, perfect for your dinner parties, a two-piece powder room, and a spacious eat-in kitchen with loads of space to make your own. Ascend the dramatic staircase to the second level, where you'll discover four spacious bedrooms and two 4-piece bathrooms, including the primary suite, with its own fireplace and en-suite. The third floor is a blank canvas for your imagination or keep the original den, and rooms for art studios, home office, or guest suite. Income Potential: In addition to the main residence, the property includes three self-contained rental apartments: Two 3-bedroom units and One 2-bedroom unit. Whether you're an investor seeking a high-end multi-residential opportunity, a visionary entrepreneur looking to open a boutique inn, or a discerning buyer dreaming of a luxurious family estate with income streams, Emily street is a wonderful option. Not only that , this is more than just real estate this is your opportunity to own a piece of Kingston's heritage. (id:59911)
Chestnut Park Real Estate Limited
40 St Marks Road
Marmora And Lake, Ontario
Charming 3 bed, 2 bath all-brick bungalow, with an above ground pool, hot tub on an acre lot close to the Heritage Trails. This home is a haven of comfort and a gateway to outdoor bliss. Inside, a bright, spacious kitchen awaits, boasting ample cabinetry, gleaming stainless-steel appliances, and an inviting eat-in area - perfect for everything from quick breakfasts to relaxed gatherings. Just beyond, a newly built deck beckons, promising summer barbecues, sun-drenched afternoons by the above-ground pool, and starlit evenings soaking in the hot tub. The living room offers a cozy respite, anchored by an electric fireplace, ideal for unwinding after a busy day. The primary bedroom is a true retreat, featuring a walk-in closet, a stylish ensuite, and private access to the deck, seamlessly blending indoor and outdoor living. Downstairs, a fully finished basement provides even more living space, highlighted by a family room with a new propane stove, creating a warm and inviting ambiance. A practical utility/storage room completes this level. Conveniently located just a short drive from town and next to the Heritage Trails, which is perfect for the outdoor enthusiasts, this peaceful property offers the best of both worlds: the tranquility of country living with easy access to modern amenities. If you're searching for a home that embodies country charm and offers exceptional space for entertaining, this delightful bungalow is must-see. (id:59911)
Exit Realty Group
972 Enright Road
Tyendinaga, Ontario
ENJOY THE PRIVACY OF COUNTRY LIVING! Stunning 3 Bedroom, 3 Bath Home nestled on a 2.5 Acre treed setting with no close neighbours. It's picture perfect! Move in ready home shows to perfection. 1 Year old with modern finishes. Open concept living area with spacious kitchen and centre island, stunning tile back splash and under cabinet lighting, open dining area with walkout to large deck facing south for nice afternoon sun. Excellent space to entertain. Attached 2 car garage with inside entry, 21X24ft garage is also insulated and drywalled. Split level design features upper level with three good sized bedrooms & 4 pc Bath, primary bedroom has bonus 3 pc ensuite bath with walk in tile shower. Lower Level finished with cozy rec room area, great for lounging or games room for kids. Nice bright windows. 2 pc bath on lower level and laundry room/utility room. Efficient home has ICF basement foundation, propane heating and central air. Includes appliances. Yard to be filled and levelled. Lots of parking. All you have to do is bring your FAMILY- they'll fall in love! This amazing property is located on paved road, with a School less than 1 km away. 10 mins to 401, 20 Mins to Belleville or Napanee. Country Life with all the amentities close by! Add this home to your list today- must see! (id:59911)
RE/MAX Hallmark First Group Realty Ltd.
618 Ashley Street
Belleville, Ontario
All brick 1,800 square foot bungalow; country lot in close proximity to the local public school, grocery around the corner, and the best Pizza just down the street with convenient access to Hwy 62 and only 10 minutes to the 401 (2 hours to Toronto/Ottawa). This home is well suited for a family in any stage of life, investors or multi-generational families by finishing the very large very dry basement as an in-law suite or separate living space. Main floor living features 3 generous sized bedrooms, multiple living spaces (mainly with hardwood) and 2 mainly newly renovated bathrooms. The private backyard would be amazing for backyard campfires and perhaps that hot tub you've always wanted! Many more updates including vinyl windows, metal roof, & rear deck. (id:59911)
Ekort Realty Ltd.
29 Helyer Road
Quinte West, Ontario
Quaint, fully renovated 2-bedroom + den home with stylish finishes throughout, including granite kitchen countertops. Bright and spacious family room overlooks a private, fenced backyard your own peaceful oasis. No rear neighbors, offering exceptional privacy.Energy-efficient with updated windows, doors, furnace (2018), roof (2020), and appliances(2020). Deep well and regularly maintained septic. Ideal for a small family or downsizers.Detached garage perfect for hobbies or storage. Two driveways and a quiet rural setting just minutes from the 401 and local amenities. Move-in ready! Offers welcome anytime. (id:59911)
Royal LePage Proalliance Realty
2515 Edgewood Park
Cavan Monaghan, Ontario
Lovely and spacious 4 level side split in sought-after neighbourhood on the west edge of Peterborough and minutes to Hwy 115. This property features a large fenced lot at the end of a quiet road, surrounded by fields. The home offers a large welcoming foyer, office and family room on main level with a few steps leading up to the renovated and open kitchen, living and dining room. A few more steps lead up to 3 bedrooms and a 4PC bath. The lower level features a 4th bedroom and newer bathroom as well as utility/laundry room. The garage was converted to additional living space and would be ideal for guests or nanny/grandparents. Other ideas include a spacious home gym, office or man cave, or convert it back to a 2 car garage! Recent improvements in the last few years also include flooring, pot lights, electrical panel, shingles and eaves, on-demand hot water heater, front patio and walkway, North Star front door and patio doors, additional blown-in insulation. There is lots of potential in this home! (Fireplace is not WETT certified. Average gas usage per month $120.00, average hydro per month $200.00) (id:59911)
Stoneguide Realty Limited
44 Emma Street
Stirling-Rawdon, Ontario
Welcome to 44 Emma Street, Stirling!This beautiful all-brick executive bungalow sits on a large town lot in a quiet, family-friendly neighborhood. Offering the perfect blend of comfort and versatility, this home features a separate in-law suite with both private backyard access and a direct entrance from the main house ideal for multi-generational living or potential rental income.The shared laundry space is conveniently located between the two units.Beautifully renovated, this home boasts open-concept living with two full kitchens, each featuring granite countertops. The main level offers three spacious bedrooms, while the lower level includes an additional bedroom and a cozy living area with a gas fireplace. Natural light fills the home, and both levels feature full bathrooms the lower bath includes a relaxing Jacuzzi tub with shower. Includes generator for added peace of mind during power outages.Step outside to your backyard oasis, where you'll find a fully insulated office or studio space equipped with both heat and A/C perfect for remote work or hobbies. The front covered porch is perfect for morning coffees or winding down at the end of the day. The primary bedroom boasts a generous walk-in closet, while practical upgrades include a gas furnace, central air, 40-year shingles, and vinyl windows.Located just steps from Stirling's vibrant downtown, library, Henry Street Park, Heritage Trail, schools, the Mill Pond, and all amenities plus just 20 minutes to Belleville or Quinte West. A rare opportunity to enjoy modern living in a peaceful village setting. (id:59911)
Royal LePage Proalliance Realty
0 Elm Tree Road
Frontenac, Ontario
Escape to Nature with this 1.11-Acre Treed Lot that comes with a Charming Cabin in place with main floor living space and 2 lofts for sleeping or storage. The cabin is set up for electricity that can be run off a generator. There is hydro available on the road. Discover your perfect getaway on this stunning lot that is offering the ideal blend of privacy and natural beauty. Located in a serene location on Elm Tree Road, making it a fantastic retreat for relaxation and adventure. Enjoy the property as it is and use it as a weekend retreat/hunting cabin or build your dream home here. There is a rough driveway in place leading to the cabin. For outdoor enthusiasts, enjoy quick access to the Central Frontenac Trailway, which is part of the Trans Canada Trail. Let your adventure begin! (id:59911)
Exit Realty Group
617 Mill Road
Madoc, Ontario
Looking for a family home with a rural setting? Check this one out with only a short drive to Madoc and located across from O'Hara's Mill Conservation Area. This century home boasts 5 bedrooms, 2 baths, a spacious eat in kitchen plus dining and living room areas. Also features two staircases, a sun-room, an attached garage, and full basement. Lots of charm remains with original baseboards and trim plus hardwood floors. Metal roof replaced in 2020 and new propane furnace in fall of 2023. A quiet back yard backing onto open fields and an on ground pool with a deck offers a spot to relax for the whole family. If you need a quick closing this one's for you!! (id:59911)
Century 21 Lanthorn Real Estate Ltd.
2 Oliver's Lane
Cobourg, Ontario
A classic all brick bungalow in a desirable and developed community, offering stunning streetscape and the ideal location just a few minutes from downtown Cobourg. Nestled on a private tree lined property, lovely views of greenery from all windows, this spacious 3 bedroom bungalow offers a traditional layout however designed for function and best use of space. Tasteful updates throughout ie; beautiful new kitchen, HVAC, finished lower level, decking and patio etc..... Move in ready, you will be welcomed through the spacious main floor living room, eat in kitchen, 3 bedrooms with a walk out to backyard oasis, decking and patio, main level powder room and expansive recreational space downstairs with woodstove, den/office, laundry and bar for entertaining all year long. A great location to retire and unwind while maintaining proximity to town, or a great place to start out, raise a family and grow into, this picture perfect home is exactly what you need! (id:59911)
Bosley Real Estate Ltd.
479 Hayward Street
Cobourg, Ontario
Ideally situated in Cobourg's east end, this 1,564 sq ft brand new townhome offers 3 bedrooms, 2.5 bath and tons of space for everyone! Large foyer, with open ceiling to 2nd storey, leads to your open concept living space. Gourmet upgraded kitchen with ample counter space and cabinetry, pendant lighting, quartz countertops, pantry plus an island. Bright eating area with lots of windows & patio doors to where you may have a deck built for barbecuing and relaxing in your backyard! Upgraded oak stairs and railing lead to the 2nd floor. The large primary boasts a full ensuite & walk in closet. Second and third bedrooms are also of generous proportions. Convenient second floor laundry room & 4 pc bath complete the second floor. Garage with inside access to the front foyer. Full basement has rough-in bath, ready to finish now or later! Includes sodded lawn, paved driveway, central air, high eff furnace and air exchanger. Walk or bike to Lake Ontario, Cobourg's vibrant waterfront, beaches, downtown, shopping, parks and restaurants. An easy 45 min commute to the Oshawa go.Quick possession available. (id:59911)
Royal LePage Proalliance Realty
273 Chemaushgon Road
Bancroft, Ontario
Lovely level building lot on Chemaushgon Street in Bancroft. Driveway in, building site cleared. This would be a beautiful location for your new home! (id:59911)
Bowes & Cocks Limited
16 Nottingham Court
Quinte West, Ontario
FOR LEASE! This well-maintained middle unit freehold townhome is a fantastic and affordable option for those seeking both comfort and functionality, backing directly onto peaceful greenspace & a park. Built in 2014 & offering approximately 1,200 sqft above grade and 1,650 sqft of total living space, this home features two levels plus a partially finished basement. The lower level includes a full 4-piece bathroom, a storage area, and a versatile space currently used as an office & exercise room, easily convertible into a third bedroom and recreation area thanks to a large egress window. Upstairs, youll find two spacious bedrooms, including an oversized primary suite with double closets, a rear-facing view, and Jack-and-Jill access to the upper 4-piece bath. A 2-piece powder room is conveniently located on the main level, which boasts 9ft ceilings, laminate flooring & an open-concept layout connecting the living, dining & kitchen areas. The living room features a wood accent wall & picture window, while the dining room leads through a patio door to a partially fenced rear yard with patio space. The peninsula-style kitchen is a highlight, with modern wood cabinetry in grey/brown/sage tones, a contemporary black sink, and included stainless steel appliances. Upstairs, a bright open den provides a perfect reading nook or coffee corner, alongside a spare bedroom with walk-in closet and a laundry closet for added convenience. Additional amenities include forced air gas heating, central air conditioning, and inside entry to the attached single-car garage. Located on a quiet private road, this townhome offers the perfect balance of privacy and practicality. Enjoy being just minutes to downtown amenities, with easy access to Highway 401 and close proximity to CFB Trenton, making it ideal for commuters and military families alike. Rental is plus utilities. Rental requirements: application, credit score showing name, paystubs/employment letter, references and government ID. (id:59911)
Royal LePage Proalliance Realty





