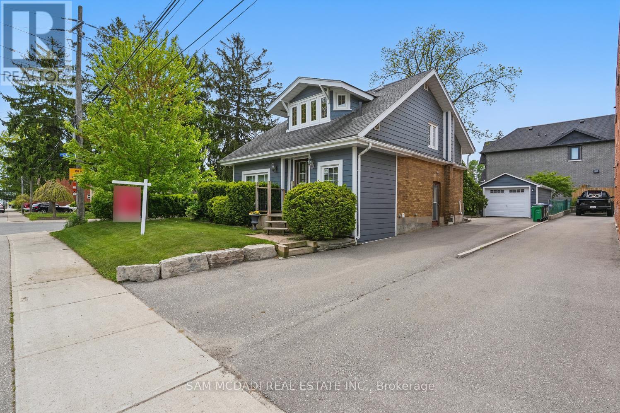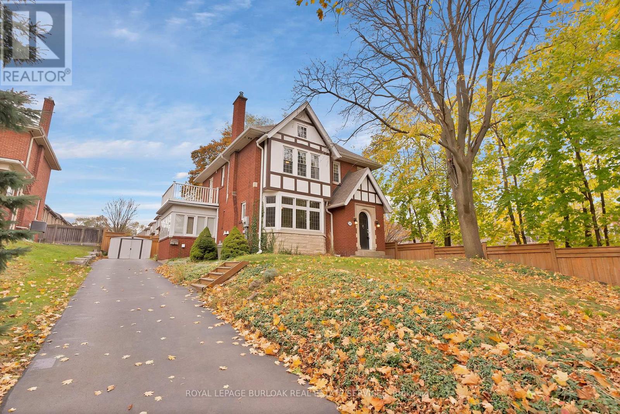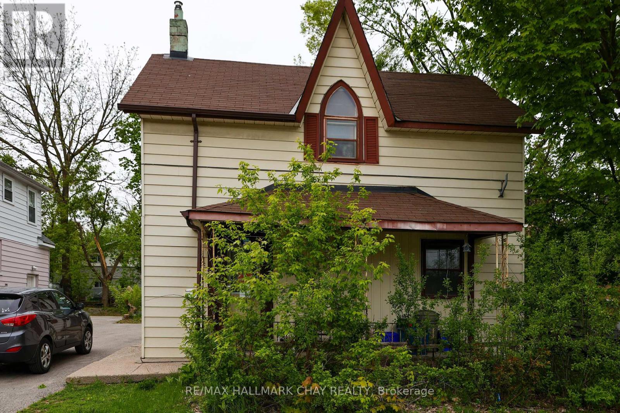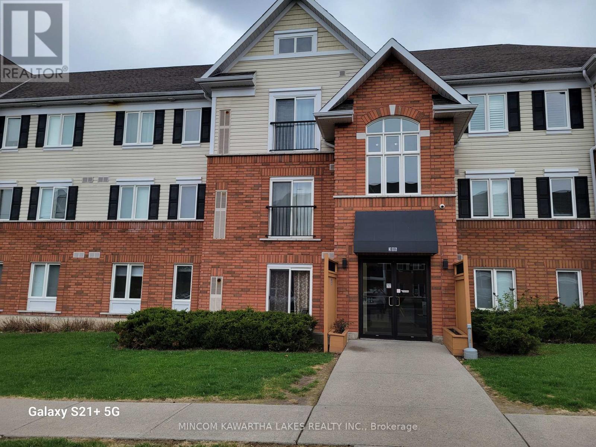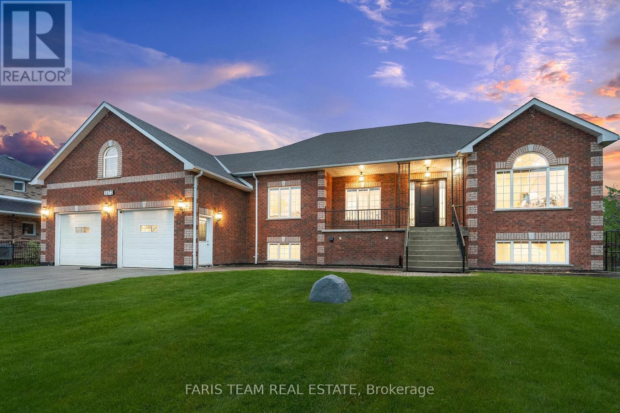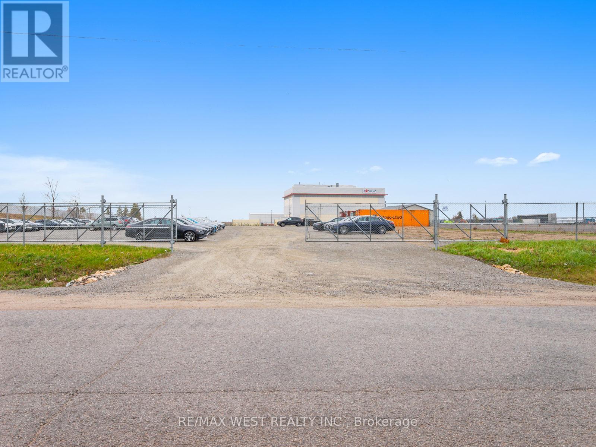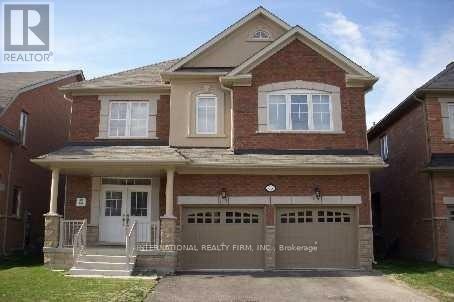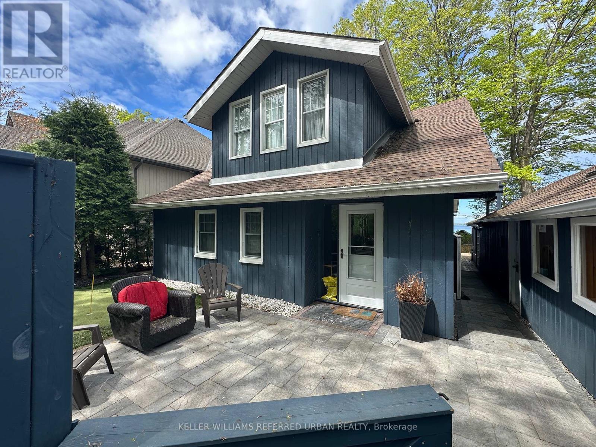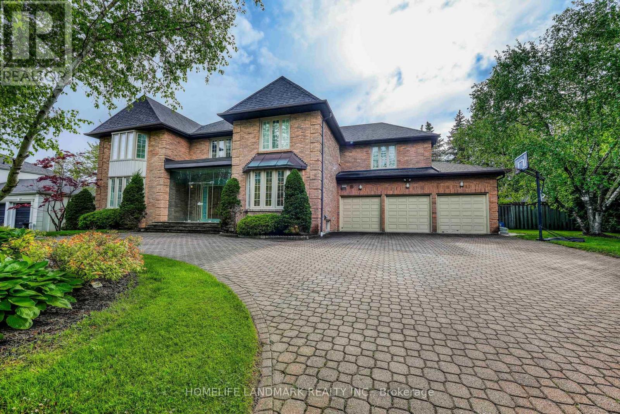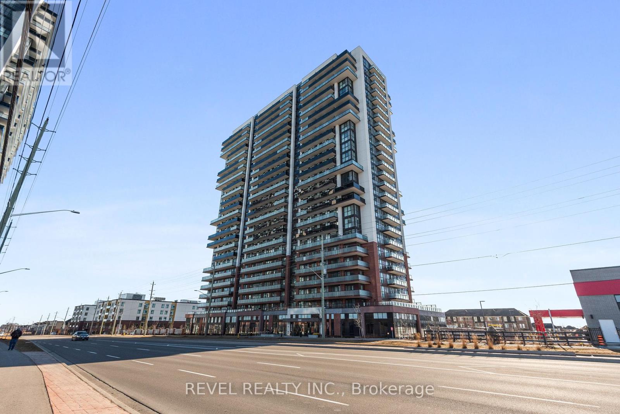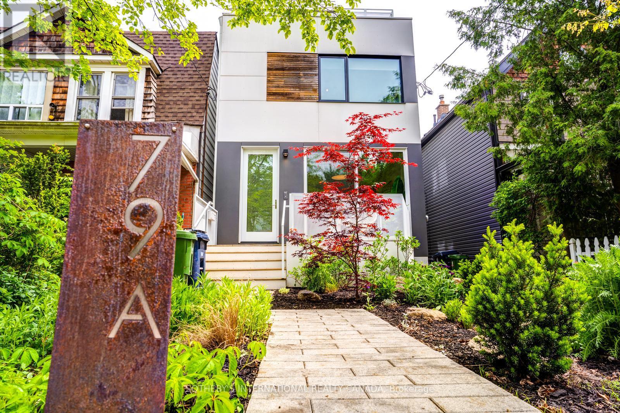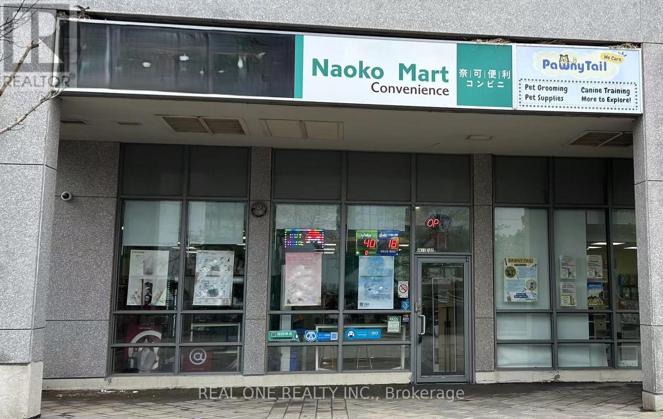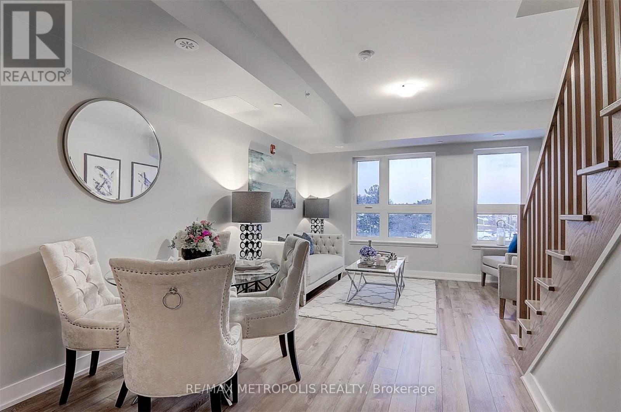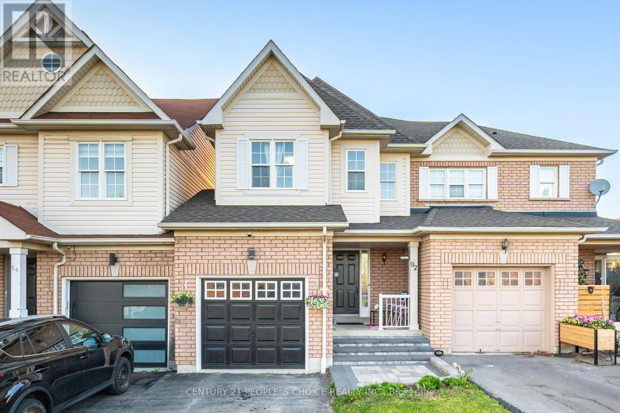44 Mississauga Road N
Mississauga, Ontario
Welcome to 44 Mississauga Road North A Rare Opportunity in the Heart of Port Credit! Proudly presenting this timeless, character-rich home situated on a stunning 50 x 120 ft corner lot in the highly desirable Port Credit Village where charm, community, and convenience meet. From the moment you arrive, you'll appreciate the classic curb appeal and the warmth of this beautifully preserved property. Featuring original natural wood detailing, this home exudes character throughout a true testament to quality craftsmanship and pride of ownership. The interior boasts original hardwood floors, bright and generously sized bedrooms, an ideal floor plan, and three recently updated bathrooms and modernized windows, offering comfort while preserving its timeless feel. This spotless home is move-in ready but also offers incredible potential to personalize or expand. The detached garage and spacious backyard provide additional flexibility, whether you're envisioning a garden oasis, a studio, or a future addition. All of this, just steps from Lake Ontario, lush parks, scenic trails, and everything Port Credit has to offer including shops, dining, great schools, and easy access to the GO Station and major highways. Whether you're an end-user, investor, or builder, this is a rare opportunity to secure a prime piece of real estate in one of Mississauga's most iconic neighborhoods. Don't miss out on this truly special property 44 Mississauga Road North is more than a home; it's a lifestyle. (id:59911)
Sam Mcdadi Real Estate Inc.
2009 - 2212 Lake Shore Boulevard W
Toronto, Ontario
Freshly painted with brand-new laminate flooring! This functional 1+1 unit features floor-to-ceiling windows, 9-foot ceilings, and a spacious walk-in closet. A variety of retail options are available on the ground level, including Metro, Shoppers Drug Mart, LCBO, Starbucks, and more. Walk to Humber Bay Park and enjoy easy access to the QEW. Residents of this condo can take advantage of premium amenities such as a gym, pool, hot tub, media room, meeting room, outdoor patio, recreation room, BBQ area, guest suites, and 24-hour concierge service. (id:59911)
Aimhome Realty Inc.
295 Plains Road W
Burlington, Ontario
Welcome to 295 Plains Rd, a rare gem for investors seeking versatility and potential! This property is wired to accommodate three residential units, making it an ideal income-generating opportunity or multi-family living solution. Take advantage of rare zoning excemption as up to 4 units are permitted on the property. Located in a prime area, it's ready to become the crown jewel of your portfolio. What sets this property apart is its eligibility per city guidelines to operate as a daycare center, a high-demand service in the community. Its unbeatable location near the GO station and 403 ON ramp ensures convenience for families and commuters, making it a strategic business choice. With no historical designation, you have the freedom to reimagine or renovate the space as you see fit. Whether you envision a residential haven or a bustling childcare center, the possibilities are endless. This property combines location, flexibility, and future-forward potential to deliver an unparalleled investment opportunity. Seize this chance to bring your vision to life at 295 Plains Rd!** Zoning does not permit office use; however, in-home businesses are allowed, making this a perfect choice for end-users looking to operate their at-home business with a wide range of permitted uses. Ample parking for clients/customers and potential basement income make this an ideal option for a financially savvy entrepreneur. (id:59911)
Royal LePage Burloak Real Estate Services
Real Broker Ontario Ltd.
1406 - 335 Mill Road W
Toronto, Ontario
Soak in the beautiful sunsets and enjoy the west facing views from your private 127 sq ft balcony! This spacious 2 bedroom, 2 bathroom residence is full of natural light and lots of upgrades including custom millwork throughout that you will not find in another suite. The open concept layout features 9 ft ceilings, laminate floors and is ideal for entertaining with a custom bar and tv unit. Enjoy cooking in the stunning kitchen with slow close hardware, pantry, a centre island, modern backsplash, potlights, stainless steel appliances and granite counters. The two generous sized bedrooms include custom closets and shelves with ample storage. The primary bedroom also includes a custom built in desk and bedframe- ready for you to move in and enjoy! There is a broom closet with additional storage space and custom closets and shelves. Amazing location and great building amenities including an outdoor pool, tennis courts, sauna and gym. 1 underground parking spot. A must see! (id:59911)
Keller Williams Real Estate Associates
Lower - 101 Botavia Downs Drive
Brampton, Ontario
Stunning Modern 2-Bedroom Walk-Up Basement Apartment in Fletcher's Meadow Located in the friendly and sought-after neighborhood of Fletcher's Meadow, this spacious and stylish 2-bedroom walk-up basement apartment offers both comfort and convenience. Just a stone's throw from schools, shopping centers, Cassie Campbell Community Centre, and public transit, everything you need is within easy reach. The apartment boasts an open, airy feel with pot lights throughout, creating a welcoming atmosphere. The bright living room is perfect for relaxing or entertaining. The kitchen is a chef's dream, featuring ample counter space, sleek cabinetry, and four stainless steel appliances, ideal for preparing delicious meals. Additional highlights include a private ensuite laundry, a separate entrance for added privacy, and one parking space on the driveway. (id:59911)
Royal LePage Signature Realty
603 - 302 Essa Road
Barrie, Ontario
Top 5 Reasons You Will Love This Condo: 1) Elevate your everyday living in this top-tier executive condo, ideally situated for unmatched convenience to nearby amenities and quick access to Highway 400, perfectly balancing style and location 2) Experience the charm of this thoughtfully designed two-bedroom, two-bathroom unit, where laminate floors flow seamlessly throughout, complete with the luxury of twoparking spots and a generously sized storage locker 3) Entertain with ease in the expansive, open-concept kitchen, living, and dining areas, leading out to a large balcony that's ideal for social gatherings or simply soaking up some fresh air 4) Unwind in the oversized primary bedroom, boasting ample space for relaxation, a spacious walk-in closet, and a beautifully appointed ensuite 5) Pet-friendly living with access to astunning rooftop patio and 14 kilometres of walking trails, allowing you to embrace an active and nature-filled lifestyle at your doorstep. Age 6.Visit our website for more detailed information. (id:59911)
Faris Team Real Estate
4 East Street
Barrie, Ontario
Property is being sold "As is, Where is". Unique century home on 55 X 115 Lot close to downtown Barrie. The front portion of the home is the original home with a stone basement. The back half is an addition with crawl space. A spacious Kitchen at the back of the house walks out to a deck and back yard. The front features a 2nd compact kitchenette and 2nd living area. The 2nd story features 4 bedrooms with the primary bedroom at the back of the house with a walk-out to a balcony. 1 of the other bedrooms is currently used as office (no closet). The basement is a stone basement and houses the laundry area and mechanical equipment. A large garage (41' 6" x 15' 6") with 2 tandem spots and ample parking are also features of the property. (The back of the garage is currently used as a work shop). Currently the zoning for the property is RM2. Proposed rezoning is NL1. The city of Barrie's official plan is in work with a finalization of the plan estimated to be completed this summer. Barrie is a growing vibrant city with population estimated to double by 2051. This property offers potential for the right individual with a vision (id:59911)
RE/MAX Hallmark Chay Realty
102 - 306 Spillsbury Drive
Peterborough West, Ontario
Discover this one-of-a-kind, open-concept Main Floor Condo in Peterborough's desirable west end. Boasting a custom layout unique to the building, this spotless unit offers a bright, airy feel. The current owners are non-smokers and have no pets, ensuring a pristine living space. Enjoy the convenience of sliding doors from the living room that lead to your private patio. This unit is located near the front entrance for easy access and is perfect for commuters, with quick connections to Highways 115, 401, and 407. Nearby, you'll find a park, public transit, and all the amenities the city has to offer, including the Peterborough Regional Health Centre (PRHC). This pristine condo is the perfect blend of comfort, style, and convenience - a rare find! Don't miss your chance to make it your own! Schedule your private viewing today! (id:59911)
Mincom Kawartha Lakes Realty Inc.
161 Driftwood Shores Road
Kawartha Lakes, Ontario
Welcome to your perfect four-season retreat on the Trent Severn Waterway! This charming 2-bedroom, 2-bathroom home or cottage on Canal Lake offers the ideal blend of comfort and convenience with level, flat land and a private setting. Enjoy easy year-round access on a paved road, and peace of mind with a newer septic system. The property features a detached 1.5-car garage, two handy storage sheds, and a propane fireplace for cozy evenings. Step outside to a newer waterfront deck where you can soak in serene lake views. Just 35 minutes to Orillia, this property is the ideal escape for full-time living or seasonal enjoyment. (id:59911)
RE/MAX All-Stars Realty Inc.
506 - 344 Front Street
Belleville, Ontario
Step into luxury with this stunning downtown condo, available July 1st! Enjoy panoramic views overlooking the serene Moira River and the Bay of Quinte in the distance. This beautifully maintained, modern unit offers the perfect blend of comfort and convenience just steps from boutique shopping, dining, the Empire Theatre, and the scenic Waterfront Trail. Laundry facilities on every floor add to the everyday ease. Dont miss the chance to live in one of the citys most desirable locations! (id:59911)
Royal LePage Proalliance Realty
3572 Linda Street
Innisfil, Ontario
Top Reasons You Will Love This Home: Bungalow living, elevated, boldly updated, and beautifully located; welcome to a stunning, turn-key home offering over 4,600 square feet of beautifully finished space, including a bright walkout basement designed for multi-generational living or rental potential, with 2,200+ square feet above grade and nearly 2,400 square feet below, this home is ideal for entertaining, relaxing, or accommodating extended family, with the lower level featuring four spacious bedrooms, a cozy family room, a modern second kitchen, two 3-piece bathrooms, and multiple walkouts to private outdoor areas, perfect as an income suite or guest retreat. Completely renovated in 2024 with every inch of this home thoughtfully updated with 9' ceilings on both levels, refinished hardwood, oversized porcelain tiles, and expansive windows that bring in abundant natural light, along with the main level including one powder room, a 3-piece ensuite in the primary, and 4-piece main bathroom. No detail has been overlooked, such as new crown moulding, designer lighting, heated flooring in the main level bathrooms, and a fully renovated kitchen including a stylish backsplash, upgraded countertops, and brand-new stainless-steel appliances; also find in the secondary kitchen and additional enhancements including LED pot lights, a new furnace, humidifier, and thermostat, a water softener and UV purification system, and smart garage door openers. The rare 944 square foot tandem garage fits three vehicles with hoist-ready height, plus a nine-car paved driveway, perfect for guests, toys, or your auto collection. Just a short walk to Glenhaven Beach and minutes from Friday Harbour Resort, you'll enjoy the perfect blend of lakeside serenity and resort-style amenities, from boating and dining to golf and year-round events. 2.298 above grade sq.ft. plus a finished basement. *Please note some images have been virtually staged to show the potential of the home. (id:59911)
Faris Team Real Estate
2457 Doral Drive
Innisfil, Ontario
Prime 2-Acre Industrial Lot in the Heart of Innisfils Fastest Growing Commercial Hub! Incredible opportunity to secure a fully graded, graveled, fenced, and gated 2-acre unserviced industrial lot in the thriving Innisfil Industrial Park. Ideally located just off Innisfil Beach Road and Hwy 400, with ramp improvements and major new developments currently underway this area is quickly becoming one of Innisfils most sought-after commercial and industrial corridors! Surrounded by Mercedes, Tesla, warehouses, commercial/industrial buildings, and major national businesses, this site offers unbeatable exposure and long-term growth potential. Zoned IBP-5 (Industrial Business Park), allowing a wide range of permitted uses, including light industrial, warehousing, bulk/outside storage, and contractors yards. Quick highway access, minutes to Barrie (10 min) and Bradford (20 min), makes this lot ideal for businesses looking to expand or invest in a booming market. Don't miss this opportunity premium industrial land in this location is in high demand! (id:59911)
RE/MAX West Realty Inc.
66 Paperbark Avenue
Vaughan, Ontario
Beautiful Residence In Best Location! 5 Bedrooms, Spacious With Nice Lay-Out, 9'Ceilings, Pot Lights, Hardwood Floors, Granite Count. Kitchen, Stainless Steel Appliances, Gas Fireplace In The Family Room, 3 Walk-In Closets, W/Out To Yard.Close To Parks, Schools, Wooded Area, Bus Route And Go Station, Malls! **EXTRAS** Stainless Steel Appliances Incl., Fridge, Stove, Microwave, B/I Dishwasher, Washer, Dryer, CAC, Electric Light Fixtures, Garage Door Openers, Sprinkler System (id:59911)
International Realty Firm
154 Morrison Avenue
Brock, Ontario
Direct Lake Simcoe waterfront home in sought after area w/Westerly view. Designed for lakefront outdoor living - Whether sunning on the dock, deck of the boathouse, patio overlooking the lake or relaxing in the hottub. while enjoying the spectacular sunsets. Extensively renovated home with 3 bedrooms including one main floor bedroom. Massive master bedroom overlooking lake with ensuite and walk in closet. Renovated boathouse. Additional bunkie or separate office space beside home. On municipal services and cozy in all 4 seasons. Home may be leased furnished or unfurnished. (id:59911)
Keller Williams Referred Urban Realty
10 Prescott Court
Markham, Ontario
Stunning Luxurious Home On A Private Prestigious Court In Bayview Glen.Mature,Prof. Landscaped Lot W/Inground Pool,Waterfall & Cabana.Grand 2 Storey Foyer & Spacious Formal Principal Rms.Renovated Bellini Kit W/Granite C/Tops & Many Upscale B/I Appliances,Master Bdrm Features Cathedral Ceiling,Marble Fireplace& Ensuite W/Sauna.Lower Level Has A Theatre Rm & A Private Nanny's Area W/Ensuite.A Truly Immaculate Home W/High Quality Finishes & Classic Decor. (id:59911)
Homelife Landmark Realty Inc.
310 - 11 Oneida Crescent
Richmond Hill, Ontario
Bright And Spacious Corner Unit With Unobstructed South-East Exposure. 2 Bedroom/2 Bathroom Split Design For Increased Privacy. Primary Bedroom Features Walk-In Closet With Ensuite Bathroom. Quartz Kitchen Counter (2025). Monthly Rent Includes Electricity, Water, Heat, Air Conditioning, One Underground Parking Spot (Located Right Next To The Elevator Lobby!) And One Locker. Extras Include: Use Of Fridge, Stove, Dishwasher, Hood Fan, Washer, Dryer, Electrical Light Fixtures, And Window Coverings. Building Amenities Include: 24 Hour Concierge/Security, Guest Suites, Bike Storage, Car Wash, Exercise Room, Billiard Room, Library And Party Room. Steps From Shops, Restaurants, Theatre, Parks, Community Centre, Schools And More. Close To Hwy 407, Go Train, Viva/Yrt. Easy Commute To Downtown And Airport. (id:59911)
Right At Home Realty
15 Tilbury Gate
Markham, Ontario
*Bright & Spacious 4 Bedroom Premium End Unit Townhouse Like Semi *9' Ceiling On Main Fl. *Open Concept Living & Dining Room *Granite Counters & Stainless Steel Kitchen Appliances* Oak Stairs *Minutes To Markham Stouffville Hospital. Close To Schools, Parks, Shopping, ,Mount Joy Go Stn, Highways #7 & #407. (id:59911)
Homelife Golconda Realty Inc.
Ph07 - 2550 Simcoe Street N
Oshawa, Ontario
Welcome to PH07 at 2550 Simcoe St N a stunning 2-bedroom, 2-bathroom penthouse in the sought-after UC Tower. This modern corner unit is filled with natural light, thanks to floor-to-ceiling windows and an open-concept layout.Enjoy not just one, but two spacious balconies that offer breathtaking northeast views perfect for relaxing or entertaining. Inside, the sleek, contemporary design features premium finishes like stainless steel appliances, quartz countertops, and stylish vinyl flooring. The open layout effortlessly connects the kitchen, dining, and living areas, creating a space that's both functional and elegant.The two spacious bedrooms offer comfort and privacy, while the two full bathrooms feature modern fixtures and finishes.UC Tower offers incredible amenities, including two fitness centres, a theatre room, a games room, a business lounge, and a large outdoor terrace with BBQs and lounge seating perfect for those warmer months. Plus, with 24-hour concierge and security, you can enjoy peace of mind.Location is everything! You're just steps away from Costco, grocery stores, restaurants, banks, and retail shops. Durham College, Ontario Tech University, and major highways (407 & 412) are also close by, making your commute a breeze. Don't miss this opportunity to live in a stylish penthouse with panoramic views in one of Oshawa's most desirable communities! (id:59911)
Revel Realty Inc.
1 - 79 Eaton Avenue
Toronto, Ontario
Welcome to 79(A) Eaton, one of only two properties that are truly one of a kind! Crafted by therenowned Toronto design-build firm Baukultur/CA, this stunning home meets Net Zero Ready technical standards, blending high performance with sophisticated style. Enjoy custom finishes, premium built-ins, and top-tier appliances throughout. Wide-plank, hand-scraped hardwood flooring enhances the elegant aesthetic, while oversized windows and skylights bathe the interior in natural light. The serene full-floor primary suite features a walkout to a private terrace and a spa-inspired ensuite bath. A fully finished basement offers additional living space, perfect for family or entertaining. Outside, a fenced rear yard provides privacy and comfort that connects to your own Garage for parking. Every detail of this home reflects thoughtful design and exceptional craftsmanship (id:59911)
Sotheby's International Realty Canada
102 - 60 Brian Harrison Way
Toronto, Ontario
Prime Scarborough convenience store with Cotti Coffee! Located at TTC Scarborough Centre station in a condo building, this 1000 sq ft, fully equipped, modern store was renovated 2 years ago. Generates $25,000-$28,000 monthly sales (groceries & coffee) plus $500/month from lottery and another $500/month from parcel and Bitcoin. Favourable lease at $4,956/month (incl. TMI & HST) with 3 years + 5-year option. Excellent for continued convenience store operation or conversion to a coffee/dessert shop. Tremendous potential in a high-traffic area! ** All business-related information, including but not limited to business numbers, is provided by the Seller and has not been verified by the Listing Brokerage. Buyers are advised to conduct their own due diligence. ** (id:59911)
Real One Realty Inc.
70 Bexhill Avenue
Toronto, Ontario
Conveniently Located 1-Bedroom Apartment Victoria Park & St. Clair, Spacious and well-maintained 1-bedroom apartment featuring ceramic flooring throughout. Enjoy a large, open-concept living room and kitchen area, a modern 3-piece bathroom, and the convenience of a private ensuite laundry. Situated in a vibrant neighborhood, you'll be just steps away from parks, schools, restaurants, grocery stores, shopping centers, and various recreational facilities. Excellent transit access with TTC bus stops nearby and close proximity to Victoria Park Station Available Immediately. (id:59911)
RE/MAX Ultimate Realty Inc.
315 - 2100 Bridletowne Circle
Toronto, Ontario
2 Bed, 2 Bath, 1 Parking Modern 2-storey Condo for Lease! Welcome to this stylish unit located in the L'Amoreaux community ideal for families or students or working professionals! Featuring 2 spacious bedrooms and 2 full bathrooms, this home offers a functional open-concept layout with 9 ft ceilings and tons of natural light including a skylight. The modern kitchen and bathrooms boast quartz countertops, complemented by stainless steel appliances throughout. Walking distance to Bridlewood Mall, close to top schools, restaurants, and shops, with easy access to Hwy 404 & 401. Great transit connectivity and surrounded by parks like North Bridlewood and Warden Park. (id:59911)
RE/MAX Metropolis Realty
92 Kirkland Place
Whitby, Ontario
Welcome to this bright and modern freshly painted 3-bedroom, 4-bathroom freehold townhome, perfectly situated in the highly sought-after community of Williamsburg, Whitby renowned for its top-ranking schools, family friendly atmosphere, and unbeatable convenience. Step inside to a spacious open-concept layout filled with natural light and designed for comfortable living. The main level offers a warm and welcoming flow, ideal for both everyday life and entertaining. The primary bedroom features a walk-in closet and ensuite, while generously sized secondary bedrooms provide flexibility for families, guests, or home offices. Enjoy a fully fenced backyard with direct access through the garage perfect for kids, pets, or quiet evenings outdoors. Freehold (No maintenance fees!) Fully Finished Basement (2021) great as rec room or additional living space. Garage Access to Home & Backyard Bright, Open Concept Living Area Large Primary Bedroom with Walk-In Closet & Ensuite. Approx. 11 minutes to Hwy 401, 407, 412, and Whitby GO Station Steps to top-rated elementary and secondary schools Nearby one of the areas best parks Within 3 km of major shopping: Walmart, Real Canadian Superstore, Dollarama, and more Whether you're a first-time buyer, downsizer, or looking for a move-in-ready single-family home, this one checks all the boxes. Dont miss your chance to own a stylish, updated townhome in one of Whitby's most desirable neighbourhoods! The home also features a fully fenced backyard, easily accessed through the garages additional rear door.Recent upgrades:Living room floor 2022, Kitchen renovation 2020, Front and back yard landscaping 2023, Garage shelving 2023, Attic insulation 2024, Basement 2021, Upgraded all bathrooms vanity sinks 2020,New HWT 2022, Fridge 2020, All Bedroom flooring 2025, New Stair case 2025 (id:59911)
Century 21 People's Choice Realty Inc.
16 & 17 - 1710 Midland Avenue
Toronto, Ontario
Rare Automotive Endcap Unit Prime Scarborough Location!4,800 Sq Ft Industrial/Auto Mechanic Space Facing Midwest Road An exceptional and hard-to-find opportunity for auto-related businesses! This high-exposure endcap unit is perfectly situated in a bustling Scarborough industrial area and directly faces Midwest Road, offering excellent visibility and accessibility. Key Features:4,800 Sq Ft of versatile industrial/automotive space Ideal for Auto Mechanic Endcap unit with premium corner exposure2 Oversized Drive-In Doors + 2 Man Doors for seamless workflow12 Dedicated Parking Spaces rare for the area! Newly Renovated with Epoxy Flooring clean, durable, and move-in ready Zoning supports automotive uses Available for Immediate Possession dont miss out! Located in a high-demand industrial/commercial node with quick access to major highways and strong traffic flow from Midwest Road. (id:59911)
Century 21 Leading Edge Realty Inc.
