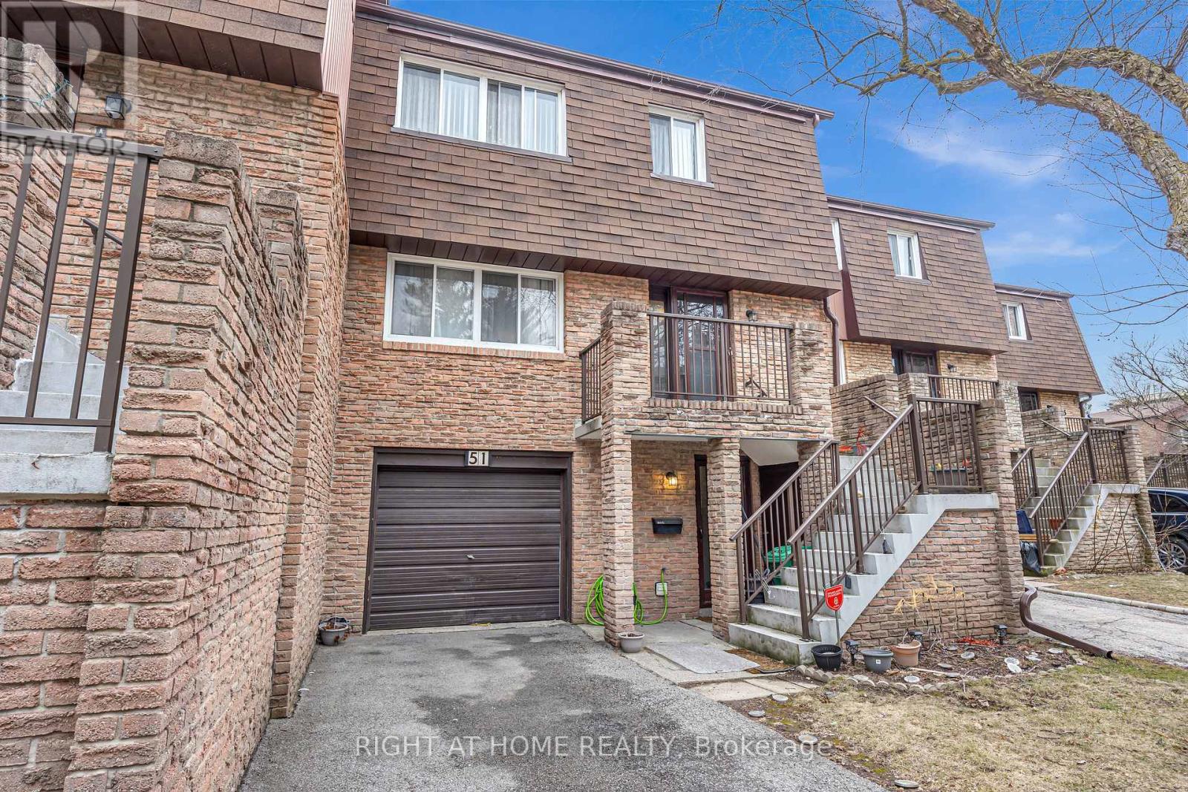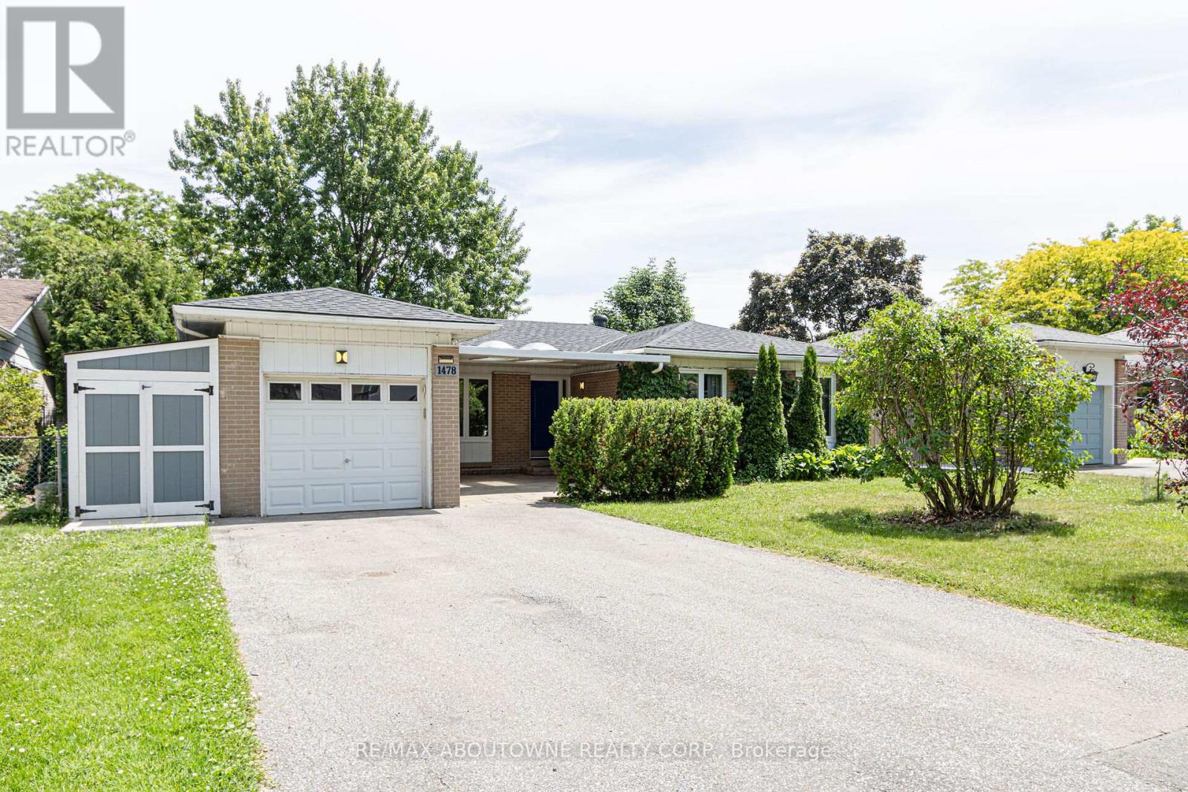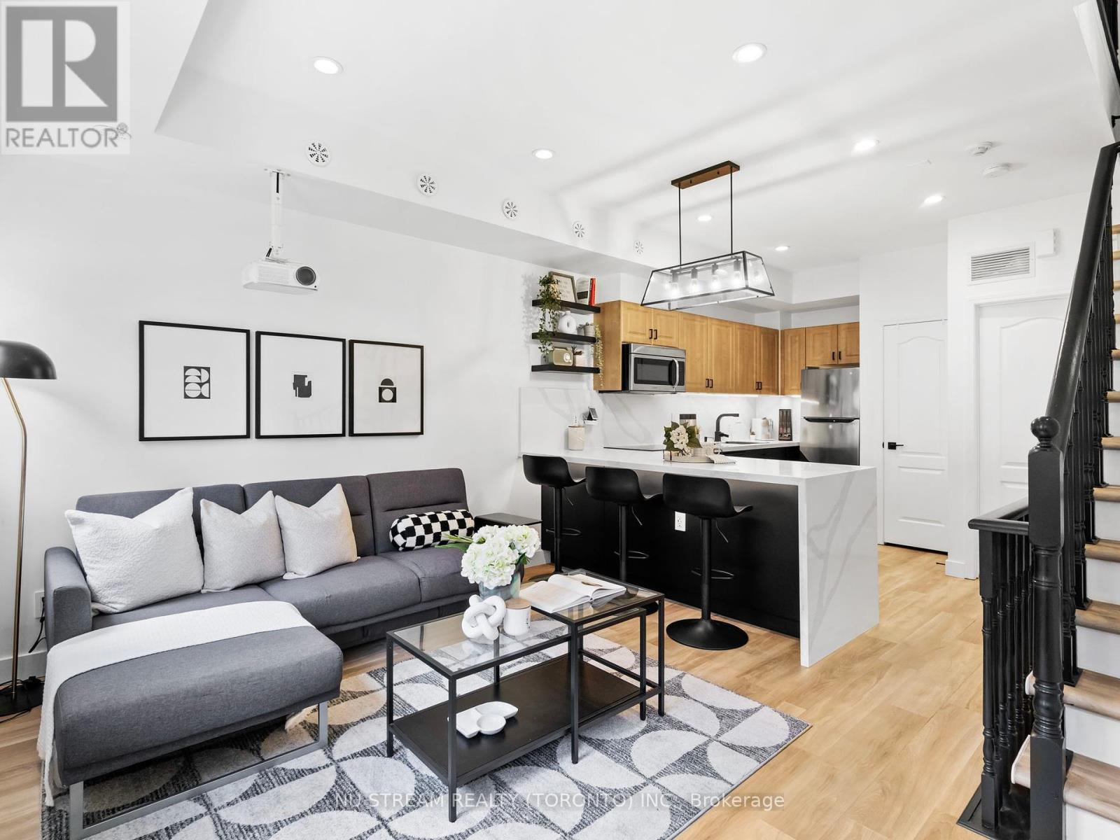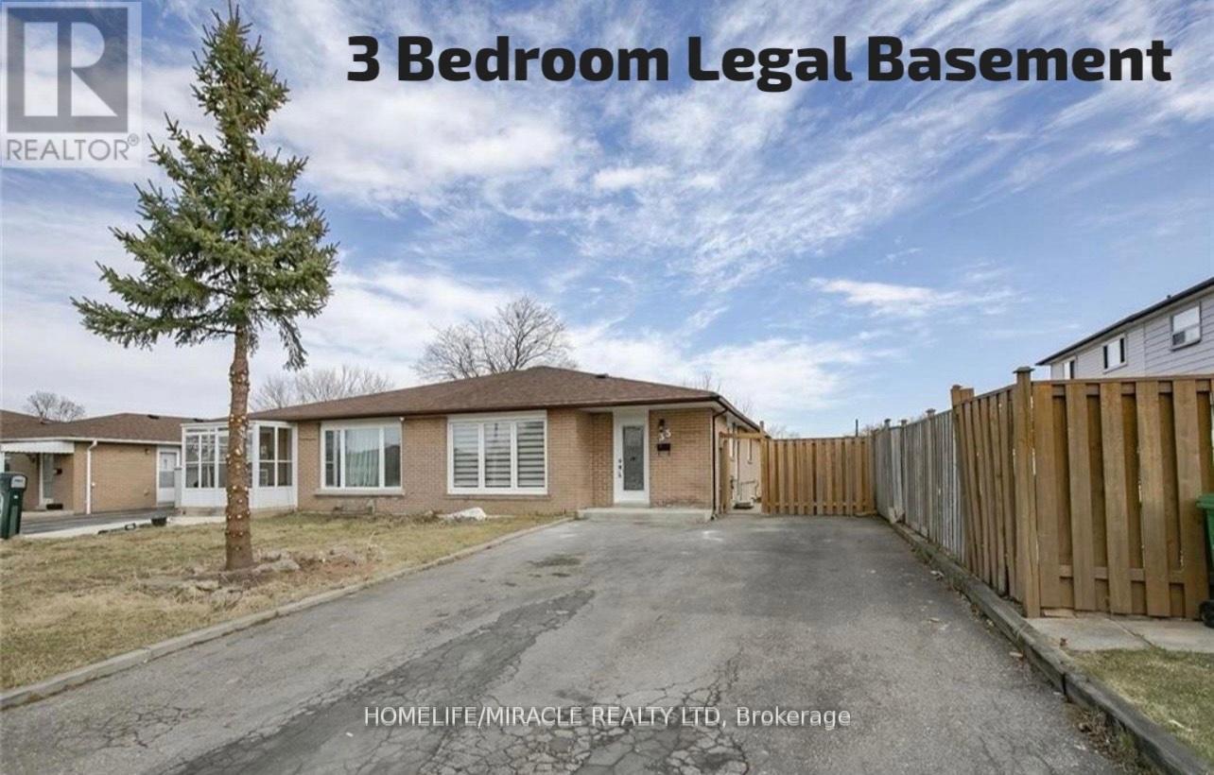18 Snowshoe Lane
Brampton, Ontario
Location, Location, Location! Immaculate freehold end unit townhome like a semi detached in High-Demand area 18 Snowshoe lane , Brampton sitting on premium pie shaped lot.Welcome to this stunning 3+2 beds 4 baths with 2600 sq. ft. living space-townhome with convenient laundry on 2nd floor.located in the sought-after neighbourhood. Perfectly designed for comfort and investment, this move-in ready gem includes a 2-bedroom basement apartment with a separate entrance & laundry. Totally carpet free home with Elegant oak staircase,Upgraded kitchen .Primary bedroom with walk-in closet and 5-piece ensuite and other two good size bedrooms.Spacious, private backyard perfect for relaxing or entertaining,Minutes to shopping plazas, parks, schools, Hwy , and transit Family-friendly community with top-rated amenities nearby.This is the turn-key home you have been waiting for ideal for families, investors, or anyone seeking style, space, and income potential. Don't miss out, book your showing today! (id:59911)
Intercity Realty Inc.
1111 Hepburn Road
Milton, Ontario
Presenting 1111 Hepburn Rd - Mattamy's popular Sterling model (2068sf AG) sitting on 38' wide lot, in a fabulous location with premium street number (1111), Walking distance to Schools, Parks and Shopping. Comes with separate Family Room, Living Room, Dining room and Breakfast Area. Renovated kitchen with white cabinets and quartz counter tops. Hardwood floors on both Main and second floor. Upstairs Laundry and 4generous size bedrooms. His and Her Closet in Master Bedroom. Lots of natural light through out. Tons of walking trail around. Backyard is truly a retreat with paved patio area made of large stone slabs with distinct pattern and very low maintenance. Elementary school is right besides the house and High school and Milton Public Library are few minutes walk. Grocery and Shopping is 3 mins walk. Right off Britannia Rd to quickly reach Mississauga or 407. Go Station is hardly 8 minutes away. (id:59911)
Exp Realty
308 - 1940 Ironstone Drive
Burlington, Ontario
Welcome to this beautifully maintained 1 bedroom + den, 1 bathroom unit offering modern finishes and thoughtful design. The open-concept kitchen features a stylish tiled backsplash, granite countertops, and ample cabinet space.The bright living room boasts laminate flooring and floor-to-ceiling windows, with a seamless walkout to a private balcony. The spacious bedroom also offers floor-to-ceiling windows, balcony access, his and her closets, and a 4-piece ensuite bathroom.Additional highlights include 9-foot ceilings, in-suite laundry, 1 underground parking space (B/31), and two storage lockers (B199 & B200).Enjoy premium building amenities such as a second-floor party room, a well-equipped fitness centre, a rooftop BBQ garden with a built-in kitchen, 24-hour concierge/security, and ample visitor parking. The buildings geothermal heating system ensures energy efficiency and environmental responsibility.Ideally located close to shopping, restaurants, major highways, and the GO Station, this is an exceptional opportunity to own in one of the area's most desirable communities. (id:59911)
Royal LePage Real Estate Services Ltd.
4229 Cole Crescent
Burlington, Ontario
Welcome to 4229 Cole Cres. This Upgraded and Spacious 4 Bedrooms 2.5 Baths Semi-detached home is Pride of Ownership and offers 1848sq.f. on Both Floors + Unspoiled Basement waiting for your personal touch. of This Many recent Upgrades - Painting, All Bathrooms 2024, Flooring on 2nd Fl 2020, Solid Wood Stairs 2025, Spotlights 2025,Closet Organizers 2021, Closet Organizers, Professionally Landscaped Front and Backyard 2024, Second Floor Laundry Room. Quartz Countertops in Kitchen & Bathrooms, LED Spotlights Throughout. Home, Tucked into a Quiet, Family-Friendly Street in Burlington's South-after Alton Village Community. Ideally Located near Park, Top-Rated Schools, Burlington Up-Core Dundas & Appleby Plazas and Shopping Center, Public Transit & Easy Access to Major HWYs QEW/403, and 407. This Home Offers Exceptional Value in a Prime Location! Inspection report available upon request. (id:59911)
Right At Home Realty
58 Begonia Crescent
Brampton, Ontario
Great Investment Property, Amazing 3 Bedroom Semi-Detached Well Maintained Home With Finished 1 Bedroom Basement Apartment Located In The Most Demanded Area With Features Such As Extended Driveway, Spacious Porch, Large Open Concept Living Room, Spacious Bedrooms, Amazing Potential For Two Family Home, No Carpet In The House, Close To All Amenities, Schools, Plazas. (id:59911)
Homelife Maple Leaf Realty Ltd.
2143 Brays Lane
Oakville, Ontario
Stunning Glen Abbey Home - A Family Oasis Awaits! Welcome to your dream home nestled in the prestigious community of Glen Abbey!Just a skip away from the lush Lantry Park and a stone's throw from the scenic 14 Miles Creek and Glen Abbey Trails, this remarkable 5-BDM, 5-BATH home is one of the largest models in the area, with 5270 sft Finished Living Space ready for a fresh start! As you step through the impressive two-storey entrance, you're greeted by floor-to-ceiling windows that fill the space with natural light, and a grand curved staircase that invites you in.The family room, adorned with the charm of a wood-burning fireplace, overlooks the beautifully landscaped backyard, creating a cozy retreat for family gatherings.The main level boasts elegant wood floors and ceramic tiles, along with a dedicated office space and a dining room designed for entertaining guests. A spacious mudroom with custom cabinetry offers convenience as it leads to the garage and a side door.The well-designed kitchen features state-of-the-art appliances, including a gas stove. Inspiring any chef is the large window that provides a picturesque view of the private backyard oasis!Step outside to discover the stunning pool, installed in 2015, a relaxing hot tub, a newly built gazebo, perfect for entertaining and hosting outdoor Family gatherings. Upstairs, the primary suite is a true retreat, featuring a newly renovated ensuite bathroom and his-and-hers walk-in closets. A special second ensuite bathroom, also newly renovated, provides additional comfort and privacy for family or guests. Fresh paint throughout most of the bright upper floor enhances the home's inviting atmosphere. The fully finished basement is an entertainer's paradise, complete with a large exercise room for your fitness routine, a large but cozy movie-watching area, a stylish bar for entertaining friends & a game room with with a pool table. Coupled with ample finished storage space, this home is perfect for all your needs! (id:59911)
RE/MAX Escarpment Realty Inc.
12 Stillwater Crescent
Brampton, Ontario
Wow! Welcome To A Brand New, Never-Lived-In Showstopper That Redefines Luxury And Craftsmanship With Over $100K In Premium Upgrades Priced To Sell! This North-Facing, Fully Detached 3+2 Bedroom Home Sits On A Stunning Pie-Shaped ((( *2 Bedrooms Legal Basement Apartment**))), Professionally Landscaped Lot, With A Triple-Car Driveway, French Curved Entry Curbs, And A Custom Oversized Wraparound Deck Perfect For Outdoor Living. Step Inside To Discover A Breathtaking Interior Featuring Flat Smooth Ceilings, Pot Lights Throughout (Inside & Out), And Fresh Modern Paint Across Walls, Doors, Trim, And Baseboards.The Heart Of The Home Is The Brand New, Oversized Designer Kitchen With Quartz Counters, Stainless Steel Appliances, Backsplash, And Custom Cabinetry Crafted For Both Style And Function. The Main Level Boasts Large Format Tiled Floors, A Luxurious Oak Staircase With Modern Metal Spindles, And Accent Walls In The Foyer That Set The Tone For Elegant Living. Enjoy The Comfort Of Triple-Glazed Windows, An Owned Tankless Water Heater, And A 3-Year-New Furnace & Central Air System For Long-Term Peace Of Mind. Upstairs, Find 3 Spacious Bedrooms, Including A Serene Primary Suite With Walk-In Closet And 4-Piece Ensuite. The Upper Floor Is Completely Carpet-Free, Finished With Luxury Laminate PlanksIdeal For Families. The Basement Is A Dream: A Brand New, Legal 2-Bedroom Apartment With Separate Entrance, Luxury Vinyl Floors, Separate Laundry, And Elegant Finishes Perfect For Rental Income Or Multi-Generational Living.With Separate Living, Dining, And Family Spaces! Hot Water Heater Owned Enjoy Lower Monthly Costs With No Rental Fees! This Home Offers Unmatched Flexibility. From Modern, Timeless Colour Palettes To Unbeatable Proximity To Transit, Schools, Shopping, Brampton GO, And Highways, This Home Is The Complete Package. Entertain Guests Or Unwind In StyleThis One Has It All. Schedule Your Private Viewing Today! (id:59911)
RE/MAX Gold Realty Inc.
27 - 20 Mountainview Road S
Halton Hills, Ontario
Welcome to this bright and inviting 3-bedroom, 2-bath condo townhouse, perfectly located within walking distance to restaurants, schools, the mall, parks, and scenic ravine. This bright and airy home features plenty of natural light, and a neutral paint palette that complements any décor. The finished basement offers extra living space for a family room, home office, or play area. Step outside to a private, fully fenced backyard complete with a veggie garden, shed, and a bench to relax and unwind. A great opportunity to enjoy both indoor comfort and outdoor living in a convenient, family-friendly neighbourhood. (id:59911)
Coldwell Banker Escarpment Realty
51 - 7030 Copenhagen Road
Mississauga, Ontario
Charming 4-Bedroom, 2 Full Bathroom and 2 Powder Room Townhome In The Desirable Meadowvale Area Of Mississauga. This Spacious Single-family Townhome Is An Ideal Opportunity For First-time Homebuyers Or Savvy Investors Looking To Secure A Property In A Sought-after Location. Situated In The Vibrant Meadowvale Neighborhood, This Home Offers A Perfect Blend Of Comfort, Convenience And Natural Beauty. Main Floor Features A Bright And Airy Living Room With Ample Natural Light And Views Of The Front Yard. A Separate Formal Dining Room, Perfect For Hosting Family Dinners. An Upgraded Eat-in Kitchen, Featuring Newly Renovated Quartz Counters, Plenty Of Storage Space And Walk-out To A Balcony, Ideal For Outdoor Relaxation. Upper Level Features A Generously Sized Primary Bedroom With A 4-piece Ensuite And A Walk-in Closet, Two Additional Large Bedrooms With Plenty Of Closet Space And A Beautifully Upgraded 4-piece Bathroom. The Lower Level Presents A Fully Finished Basement With A Separate Entrance, Offering A Cozy Rec Room, A Large Additional Bedroom, A Laundry Room, A Convenient 2-piece Bathroom And Walk-out Access To The Backyard. This Additional Space Is Perfect For An Extended Family Or Nanny Suite. Exterior & Additional Features Include A 1-car Garage With Additional Parking For 2 Cars In The Driveway. A Tranquil Backyard Backing Onto Serene Greenspace, Providing Easy Access To The Terry Fox Trail And Lake Aquitaine Perfect For Outdoor Enthusiasts And Nature Lovers. Furnace, A/C, Hot Water Tank Replaced December 2018. Electrical Panel Updated In 2021. Close Proximity To Schools, Transit, Shopping And Major Highways. Don't Miss This Exceptional Opportunity To Own A Home In A Prime Location With Endless Potential! (id:59911)
Right At Home Realty
1478 Seaview Drive
Mississauga, Ontario
2760 sq.ft. of luxury living (including finished basement area).Thousands spent in upgrades! 3+1 bedrooms, 2+1 bath bungalow located on quiet street in Clarkson. Engineered floors, newer doors & upgraded baseboards throughout main floor living/dining & all bedrooms. Trendy Kitchen comes complete with marble heated floors, granite counters, SS appliances & custom backsplash. Gorgeous recently renovated basement featuring entertainment area (with projector/screen & 7.2 Dolby sound system), a gym with glass wall, Rec Room with wet bar, 4th bedroom, laundry room, & modern 3pc bath with oversized glass shower. Two recently renovated main bathrooms have heated floors. Separate entrance to basement is great for in-laws/teenagers or rental income opportunities. Single car garage & 4 parking spaces on driveway. New roof in 2020. Swimming pool-sized private fenced lot is great for summer entertainment. Fantastic location...close to shopping, restaurants, schools, parks. Very easy access to public transit & major highways. (id:59911)
RE/MAX Aboutowne Realty Corp.
15 - 873 Wilson Avenue
Toronto, Ontario
Experience Elevated Urban Living In This Sleek 1+1 Bed, 2 Bath Condo Townhome In The Heart Of Yorkdale Village. Thoughtfully Designed With Luxury And Functionality In Mind, This Turnkey Unit Features A Bright Open-Concept Layout Anchored By A Stunning Modern Kitchen With Quartz Waterfall Countertops And Backsplash, Stainless Steel Appliances, And Integrated Smart Home Tech. Control Smart Pot Lights And Thermostat With Simple Voice Commands. Soaring 9-Ft Ceilings And Large Windows Flood The Living And Dining Areas With Natural Light, While Maple Wood Accents And Custom Shelving Add Warmth And Sophistication Throughout. Freshly Painted And Upgraded With Durable, Low-Maintenance LVP Flooring And Stairs. The Spacious Primary Bedroom Includes A Private 4-Piece Ensuite. The Enclosed Den Showcases A Built-In Maple Wood Desk, A Sleek Glass Surround, And A Sliding Metal Barn Door, Ideal For Work Or Relaxation. On The Top Floor, You'll Find A Cozy Reading Or Pet Nook, Plus Enough Space To Serve As A Compact Home Office. Step Outside To Your Own Private Rooftop Terrace, Complete With A Gas BBQ Hookup And Patio Furniture, Perfect For Entertaining Or Relaxing Under The Stars. Optimized For Storage, This Home Makes The Most Of Every Inch With Thoughtful Features Like Staircase Drawers, A Built-In Vault, And Elegant Wall Niches. The Result Is A Beautifully Finished, Space-Efficient Home That Balances Style And Practicality. Prime Location: Minutes To Yorkdale Mall, Costco, Humber River Hospital, Wilson Subway Station, Highway 401, Downsview Park, And More. (id:59911)
Nu Stream Realty (Toronto) Inc.
35 Deeside Crescent
Brampton, Ontario
Welcome to this beautifully renovated, spacious 3-bedroom bungalow, featuring a legal 3-bedroom basement apartment. Located in the heart of Brampton, this home sits on a prime 36.04 x 110 lot, offering a fantastic turnkey investment opportunity with impressive rental income potential. The property has been fully upgraded, with new flooring throughout, modern light fixtures, fresh paint, and sleek new blinds. The home boasts stylish finishes and modern fixtures that enhance its appeal. Additional upgrades include a brand-new roof (2021) and windows (2025). The bright and inviting living room is complemented by a large bay window, while all three bedrooms on the main level feature spacious windows and ample closet space. With a long driveway that can accommodate up to 6 cars, parking is never a hassle! Conveniently located just a 3-minute walk to a nearby plaza, a 5-minute drive to Bramalea GO Station and Bramalea City Centre, and only minutes from major highways (410, 427, and 401). Nearby amenities include Bramalea Secondary School, the Bramalea Bus Terminal, and so much more. This home truly offers the perfect blend of comfort, convenience, and investment potential! (id:59911)
Homelife/miracle Realty Ltd











