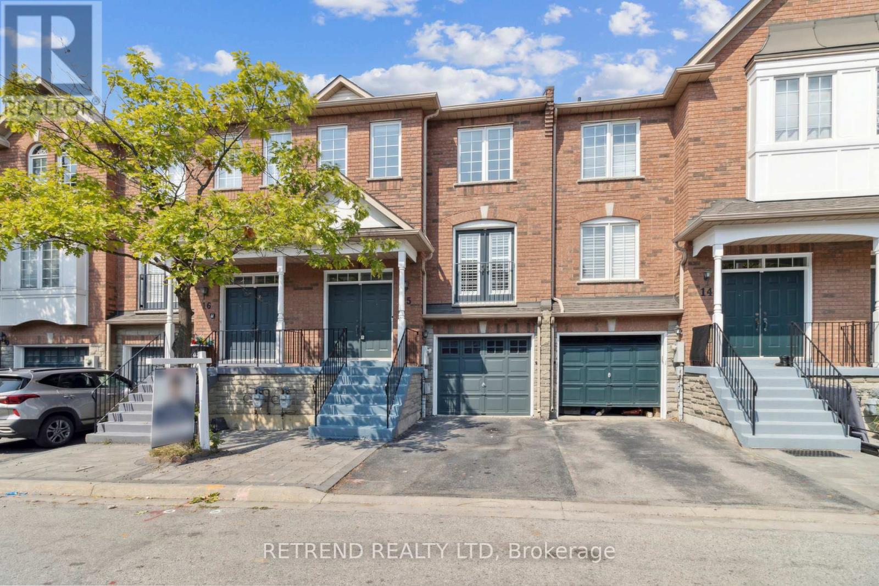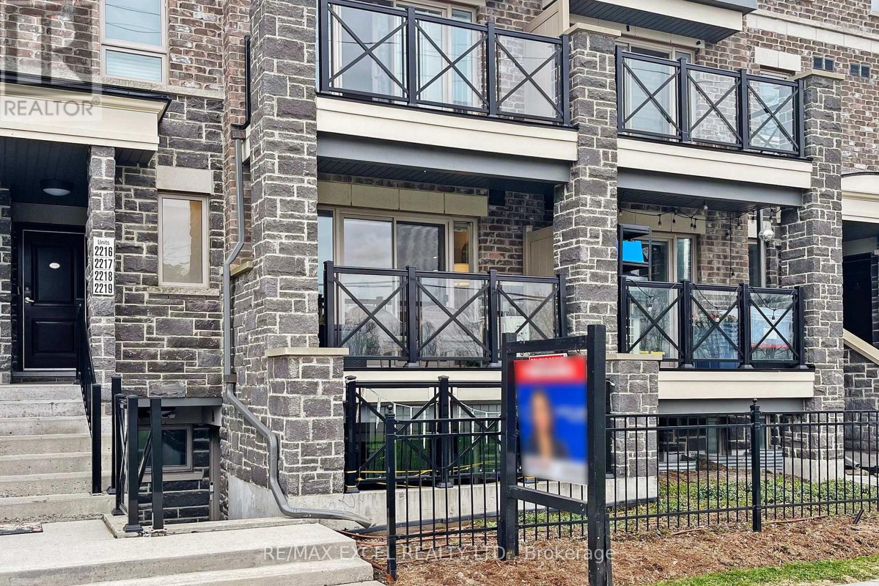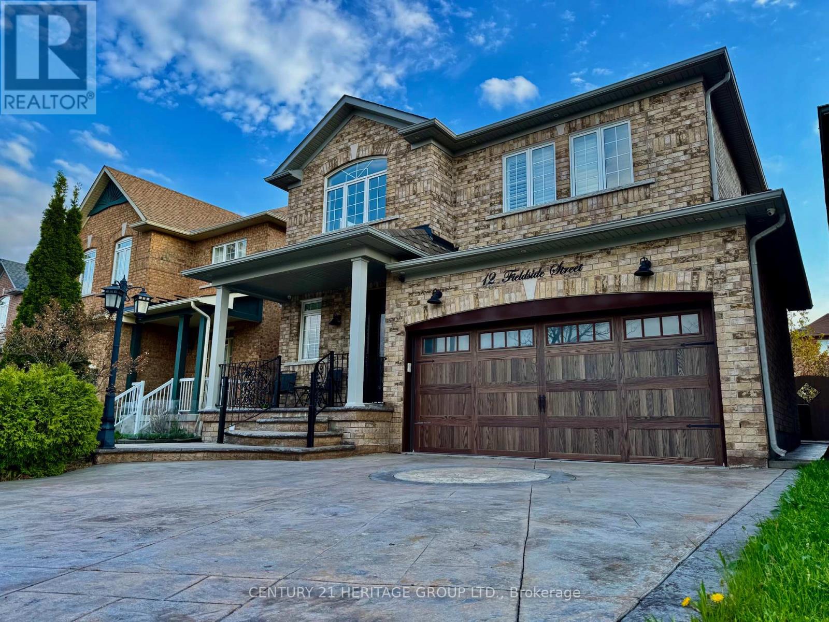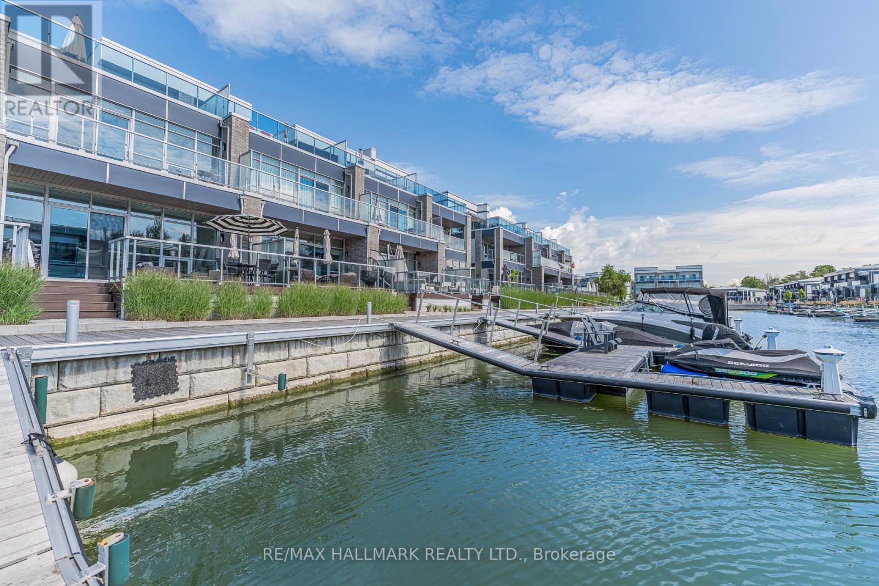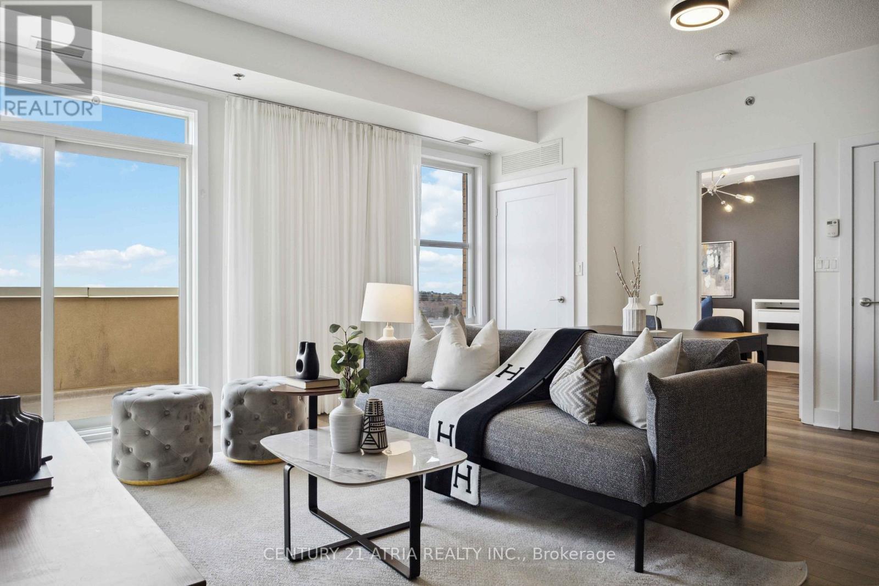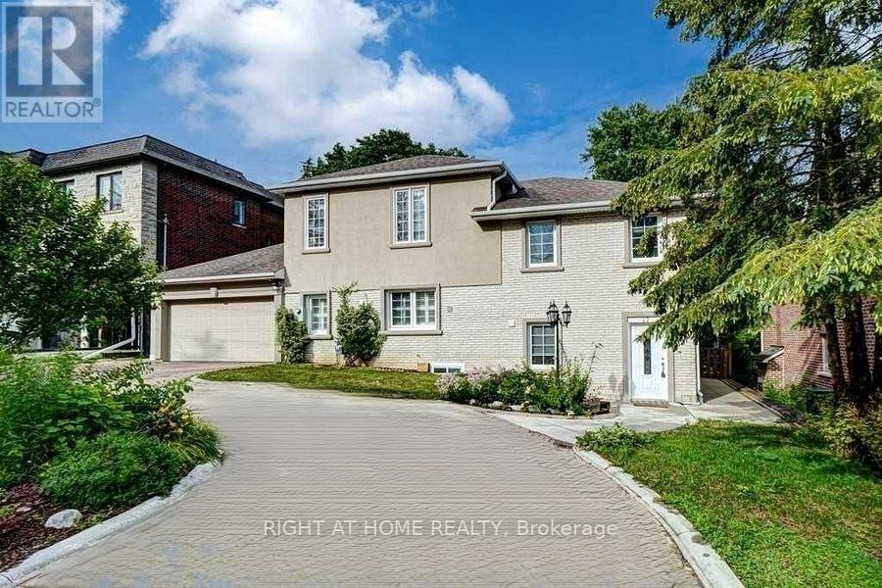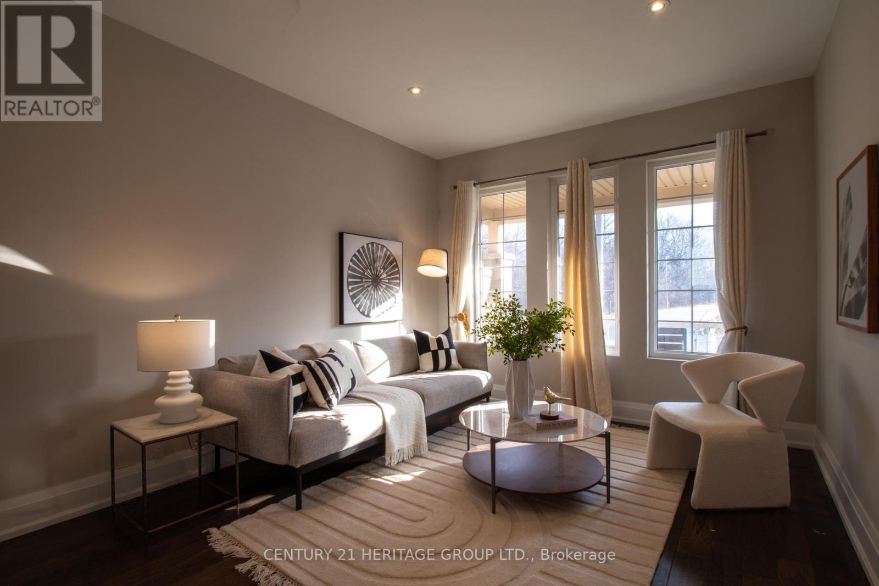99 Tennant Circle
Vaughan, Ontario
Step into the ultimate in modern luxury at 99 Tennant Circle in Vaughan a brand new, never-lived-in freehold townhouse that redefines contemporary living. This spectacular corner unit boasts an expansive, open-concept layout flooded with natural light, accentuating high-end finishes throughout. Revel in a gourmet kitchen equipped with quartz countertops, sleek stainless steel appliances, and premium cabinetry, perfect for hosting unforgettable gatherings.Experience unparalleled outdoor living with the largest backyard in the entire complex a private oasis ideal for entertaining or a serene escape. With a flexible floor plan featuring a spacious main-level suite, a dedicated office, and additional bedrooms upstairs, this home is designed to adapt to your lifestyle.Located in the heart of Vaughan, you're just moments from transit, major highways (400 & 427), top-tier shopping, fine dining, parks, schools, and entertainment hot spots like Vaughan Mills and Canada's Wonderland. Seize the rare opportunity to live in luxury your dream rental awaits at 99 Tennant Circle! Landlord requires mandatory SingleKey Tenant Screening Report, 2 paystubs and a letter of employment and 2 pieces of government issued photo ID. (id:59911)
Right At Home Realty
15 - 20 Minton Drive
Vaughan, Ontario
Charming and well-maintained townhouse featuring double doors and elegant hardwood floors throughout. The open-concept layout creates a spacious and inviting atmosphere, perfect for modern living. Located in a family-friendly neighborhood, just steps away from parks, a local elementary school, and minutes from the TTC subway station for easy commuting. Ideal for families looking for a great community and convenient access to city amenities. Dont miss out on this fantastic home! (id:59911)
Retrend Realty Ltd
2217 - 10 Westmeath Lane
Markham, Ontario
Welcome To This Beautifully Maintained 2-Bedroom, 2-Bathroom Condo Townhome, Perfectly Situated In The Highly Sought-After Cornell Community. This Bright And Spacious Home Features Quality Laminate Flooring Throughout And A Large Balcony, Ideal For Relaxing Or Entertaining. Move-In Ready And Thoughtfully Cared For, It Includes One Parking Space And A Locker For Added Convenience.Enjoy Easy Access To A Wide Range Of Amenities, Including Markham Stouffville Hospital, Cornell Bus Terminal, Highway 407, Top-Rated Schools, Longos, Walmart, Scenic Parks & Much More. Offering The Perfect Blend Of Comfort And Convenience, This Home Is An Excellent Opportunity For First-Time Buyers, Downsizers, Or Investors. (id:59911)
RE/MAX Excel Realty Ltd.
135 Carriage Shop Bend
East Gwillimbury, Ontario
Spacious, Stylish, and Seriously for Sale - Discover the Unexpected! Step into this beautifully upgraded 4-bedroom Aspen Ridge home, set on a rare sun-drenched corner lot in one of the areas fastest-growing communities. This home offers far more space than the floor plan suggests - from its airy 9 ceilings to its wide-open living areas filled with natural light, you'll immediately feel the difference. Elegant hardwood and tile flooring, a cozy gas fireplace, and thoughtful design elements elevate the living experience. The modern kitchen boasts quartz countertops and a designer backsplash - ideal for everyday living or entertaining. The luxurious primary suite includes a walk-in closet and spa-inspired ensuite with a freestanding tub. Practical features like second-floor laundry, a double garage, and parking for 4+ vehicles add everyday convenience. Perfectly located just minutes from Hwy 404, the future Costco Business Centre, new schools, parks, trails, and the upcoming Bradford Bypass (connecting Hwy 404 & 400), this home combines space, style, and location. Sellers are fully committed and actively seeking serious buyers who will appreciate the exceptional value of this home. Don't miss this rare opportunity! (id:59911)
First Class Realty Inc.
45 Foshan Avenue
Markham, Ontario
Highly demand Prestigious Berczy Community! 4+1 Bedrooms 4 Bathrooms. Total Living Space approx. 3200 Sq Ft. 9 Foot Ceilings on Main Floor and 9 Foot Coffered Ceiling on Primary Bedroom. Cathedral Ceiling in 2nd Bedroom. Hardwood Fl and Pot Lights Thru-out Main and Second Fl. Double Main Door! The Main Floor Offers Upgraded Appliances, Large Family Room With Fireplace, Large Separate Living/Dinning room, Breakfast Area Open To a Private Deck Leading to a Landscaped Backyard. The 2nd Floor Offers A Primary Bedroom with Walk-In Closet, 5pc Ensuite, Three Other Bedrooms, and a Large Laundry Room. ***Additional Highlights: Enclosed Large Porch! No Side Walk! with Driveway 2 tandem parkings, plus interlocking, Fits Up to 5 Cars Parking. Offers Electric car charge outlet in Garage. Fully Finished Separate Entrance W/Up Basement with Building Permit! Offers one Bedroom w/ Large Closet Storage, Split Living room can be 2nd Bedroom, Private Laundry! Considerable Extra income up to 3300 monthly! Walking Distance to Top-Ranking Schools: Beckett Farm, Castlemore, and Stonebridge PS. Pierre Elliott Trudeau High School. One of the Biggest and Best Community to Live, with South and North Berczy Parks, Offers Tennis, Soccer, Basket, Baseball courts, Dog park, Pond, Hiking trails, and more. Close To Markville Mall, Five Banks, Markham Stouffville Hospital, Supermarkets, Restaurants, Public Transit, Go Station & All Amenities. ***Extras: 2 Fridges, 2 Washers/Dryers, Dishwasher, Stove, Fotile Range Hood, AirTree Water Filtration System, All Existing Lighting Fixtures & Existing Window Coverings. (id:59911)
Jdl Realty Inc.
12 Fieldside Street
Markham, Ontario
Beautiful Curb Appeal & One Of The Best Layout Homes Built By Starlane. Fully Renovated With Many Upgraded: Gourmet Maple Kitchen W/ Quartz C/T, Top Line Appliances W/Gas Range. Great Rm W/ Pot Lights, Crown Moulding & Wainscoting Through The Home. Renovated Bathrooms, With Over Sized Porcelain & Marble Finishes, Large Standup Shower 18" Rain Head. Basement W/Engineered Hardwood, Maple Bar W/Roughed In Plumbing, Pot Lights 3 Pc Wr W/Large Shower & Office. (id:59911)
Century 21 Heritage Group Ltd.
302 - 2 Linsmore Place
Whitchurch-Stouffville, Ontario
Welcome to 2 Linsmore Place in Geranium Vista! Experience contemporary living in this stunning condo-townhouse featuring an open-concept layout with nine-foot ceilings and direct access to a private balcony. The 2 spacious bedrooms boast walk-in closets and floor-to-ceiling windows, ensuring a flood of natural light.The crown jewel is the expansive rooftop terrace with a gas BBQ line, perfect for entertaining or relaxing with panoramic views of lush greenery. Underground parking 1 owned space with ample underground visitor parking. Ideally located, this home offers easy access to schools, banks, groceries, and more. Just minutes from town center with incredible Artisan Shops and restaurants, the GO Train, convenience is at your doorstep. Enjoy a leisurely lifestyle with nearby trails and breathtaking views from every angle of your new home. Embrace a life of luxury and convenience at 2 Linsmore Place your perfect retreat in Whitchurch-Stouffville. If you are looking for Community Stroffville offers the best of events and festivals and programs to experience. Welcome home! (id:59911)
Exp Realty
3712 Ferretti Court
Innisfil, Ontario
Bright Southern Exposure.......!!! Main Floor Kitchen Floor Plan.......!!! Unique 3rd Floor layout, with open concept recreation room with large deck and hot tub........!!! Experience luxury lakeside living at Friday Harbour Resort with this stunningly bright three-storey lake home, offering over 2,540 sqft of beautifully designed space with a gourmet kitchen on the main floor, 12 foot kitchen island and custom LED lighting. Perfectly positioned in Ontario's premier all-season resort community, this Lake Side residence provides direct access to the marina and resort amenities from your own 30 foot boat slip with power pedestal making it an ideal retreat for summer boating and year-round home. Three spacious bedrooms and four modern bathrooms throughout. Premium finishes, including a gourmet kitchen with Wolf gas stove and SubZero fridge, large windows with natural light, and multiple outdoor terraces. Contemporary open-concept layout designed for entertaining and relaxation on your large third level entertaining area with bar fridge, that is an open concept with large outdoor deck and hot tub. Homeowners at Friday Harbour enjoy an unparalleled lifestyle with exclusive access to: The Lake Club and Beach Club Pool, State-of-the-art fitness centre, FH Fit, Priority access and preferred rates at The Nest Golf Club and the Friday Harbour Marina Private events, concierge services, and exclusive homeowner programs, walking distance to the Vibrant boardwalk, restaurants, cafes, boutiques, and year-round events, 200-acre nature preserve with scenic walking and biking trails, Outdoor pools, tennis courts, sandy beach areas, and water sports facilities. Friday Harbour is set on the shores of Lake Simcoe, just an hour north of Toronto and easily accessible by car or GO Transit or boat. (id:59911)
RE/MAX Hallmark Realty Ltd.
Ph06 - 28 Prince Regent Street
Markham, Ontario
OFFERS ANYTIME :) *** Experience breathtaking panoramic views in this stunning penthouse suite! + Sun drenched corner unit offering 3 spacious bedrooms and 2 full washrooms + Over 1000 square feet of functional living space + Wraparound balcony! + Incredible park and pond views from every room + 4 balcony access points + Soaring 9FT ceilings + $$$ spent on upgrades including premium Samsung stainless steel appliances (2023), hotel inspired window coverings (2024), newly painted walls(2024), built-in closets, reverse osmosis water filtration system (2023)+ Meticulously maintained + 1 parking + 1 locker (conveniently situated on the same floor as the unit) + Chic electrical light fixtures and washroom mirrors all throughout + Popular "U-shaped" kitchen design featuring full size stainless steel appliances, breakfast bar, granite countertops, motion sensor undermount cabinet lights, ample cabinets with upgraded handles + Primary bedroom features 2 custom built in closets, private access to the balcony, and a 3 pc ensuite + Large windows in every bedroom enclosed with a door (no sliding doors) + Located in top ranking school zones - St. Augustine (9.6/10) and Nokiidaa P.S. (9.2/10) + Seconds to the park +Walking distance to cafe's and clinics, 5 mins to Hwy 404, 5 mins to Costco, 5 mins to shopping centre, 4 min walk to bus stop, 13 mins to GO train station, 4 mins to restaurants + Versatile living experience suitable for families, retirees, or an entertainer's haven + 28 Prince Regent St PH06 is the perfect blend of modern elegance and serene living! (id:59911)
Century 21 Atria Realty Inc.
17 Parker Avenue
Richmond Hill, Ontario
An incredible opportunity to own a prime property on a 65 x 115 lot in the sought-after Oak Ridges area of Richmond hill. This home welcomes you with an inviting entryway that leads to a bright, sunny Living/Family Room / Kitchen w/Quarts Countertop, Breakfast Island/Pot lights ***Features Finished Basement with Separate Entrance, U-shaped driveway offers excellent convenience and functionality, making it easier for homeowners to navigate in and out of the property and Beautiful Gazebo. Just minutes from shopping & the natural beauty of lake Wilcox and the Community Centre. Excellent schools choices. Easy with a short 7-minute drive to the go station, and close proximity to highway 400 & 404. (id:59911)
Right At Home Realty
5 Pine Street
Hamilton, Ontario
Situated in the heart of Kirkendall, one of Hamilton’s most sought-after neighbourhoods, 5 Pine Street is a beautifully preserved century home that effortlessly blends timeless character with thoughtful, modern updates. Offering four bedrooms and two full bathrooms, this home is ideal for families or professionals looking for both charm and community in a vibrant, walkable location. Original hardwood floors, soaring ceilings, casement windows, and other period details speak to the home’s rich history, while modern upgrades ensure comfort and functionality throughout. The main floor features a bright and inviting open-concept living and dining area—perfect for everyday living and entertaining alike. A stylishly updated kitchen, complete with a butler’s pantry, flows seamlessly into a cozy rear family room with walkout access to a private, fenced backyard lined with mature trees. A rare find in this area, the property also offers two additional parking spots off the laneway, in addition to front parking. Upstairs, you’ll find four spacious bedrooms and a renovated full bathroom, with a second full bath conveniently located on the main floor. Just steps from Locke Street’s cafes, shops, and restaurants, and close to HAAA Park and tennis courts, top-rated schools, the Bruce Trail, and transit access—including the 403 and GO—this home offers the perfect blend of character, comfort, and convenience. 5 Pine Street is a rare opportunity to own a piece of Hamilton’s architectural heritage in a neighbourhood that continues to be one of the city’s most cherished. (id:59911)
Coldwell Banker Community Professionals
23 Kingshill Road
Richmond Hill, Ontario
DISCOVER THE EPITOME OF MODERN LUXURY IN THIS EXQUISITE RESIDENCE LOCATED IN THE HIGHLY SOUGHT-AFTER KINGHILL COMMUNITY. THIS HOME EXUDES ELEGANCE AND SOPHISTICATION. STEP ONTO BRAND-NEW HARDWOOD FLOORS THAT FLOW SEAMLESSLY THROUGHOUT BOTH LEVELS, COMPLEMENTED BY SMOOTH CEILINGS, POT LIGHTS, AND HIGH-END BASEBOARDS AND TRIMS. THE STUNNING IRON PICKETS ON THE STAIRCASE ADD A CONTEMPORARY TOUCH, WHILE THE GOURMET CHEFS KITCHEN IS A TRUE SHOWSTOPPER, FEATURING 100% PURE CANADIAN MAPLE CABINETS, SLEEK QUARTZ COUNTERTOPS, AND BRAND-NEW, NEVER-USED APPLIANCES. THE BEAUTIFULLY FINISHED BASEMENT OFFERS ADDITIONAL LIVING OR ENTERTAINMENT SPACE, PERFECT FOR ANY LIFESTYLE. RECENT UPGRADES EXTEND TO THE BACKYARD, DOOR-STEP AREA, AND LAUNDRY ROOM, ENSURING EVERY CORNER OF THIS HOME IS POLISHED AND PRISTINE. SITUATED IN A PRIME LOCATION, THIS ULTIMATE DESIGNER HOME COMBINES MODERN LUXURY WITH TIMELESS CHARM, READY TO WELCOME ITS NEXT DISCERNING OWNER. DONT MISS YOUR CHANCE TO CALL THIS DREAM HOME YOURS! (id:59911)
Century 21 Heritage Group Ltd.

