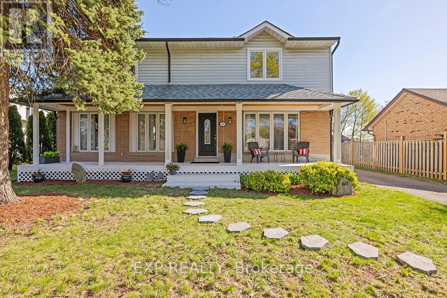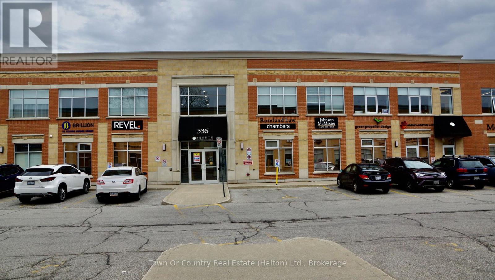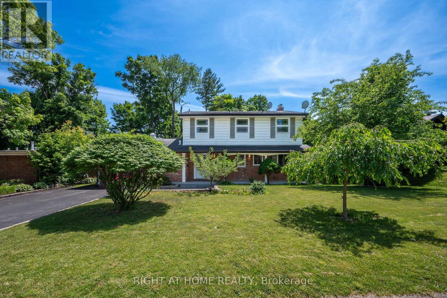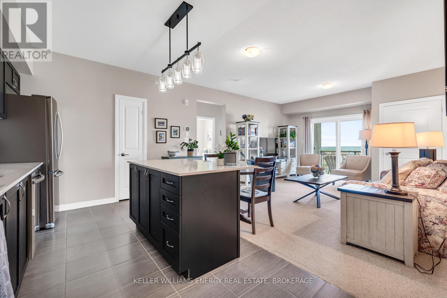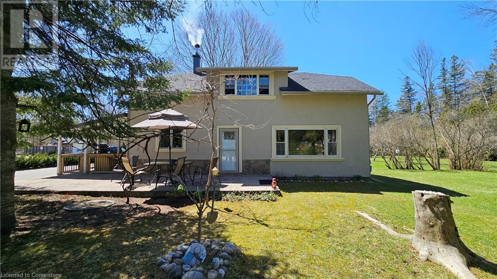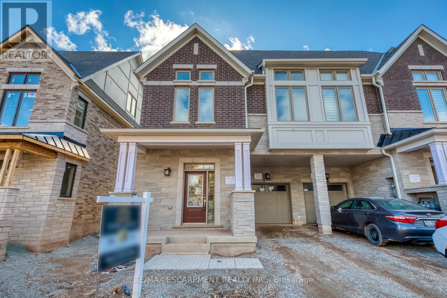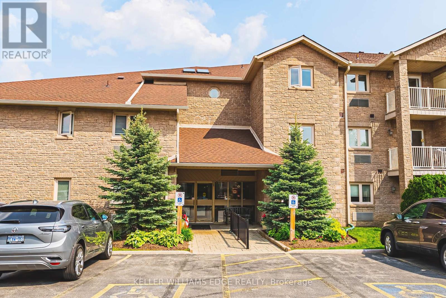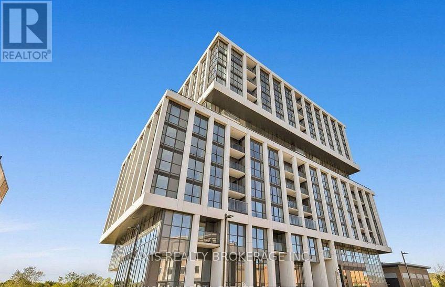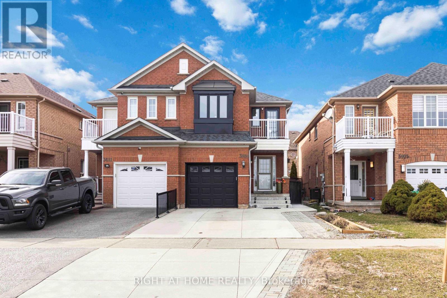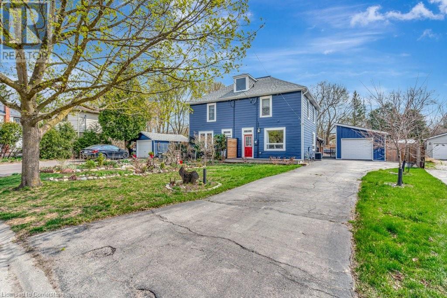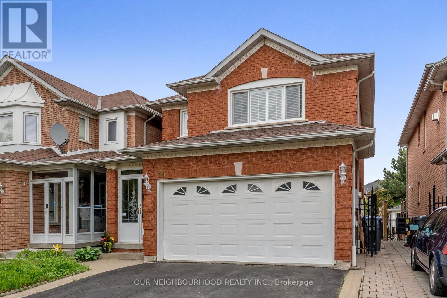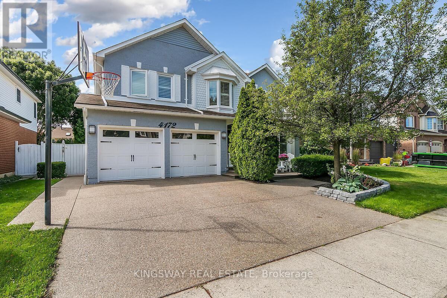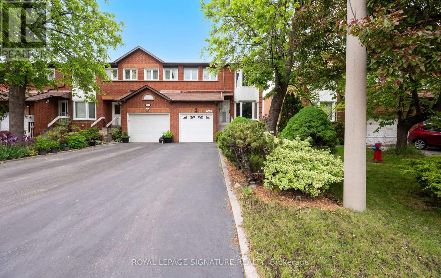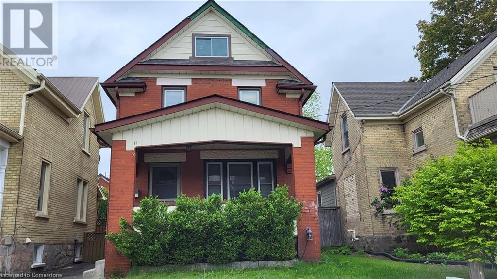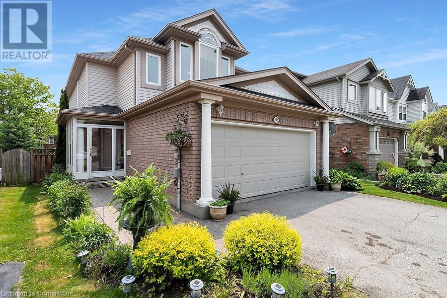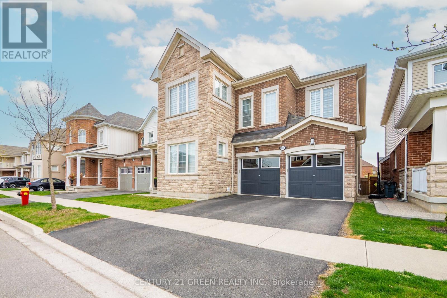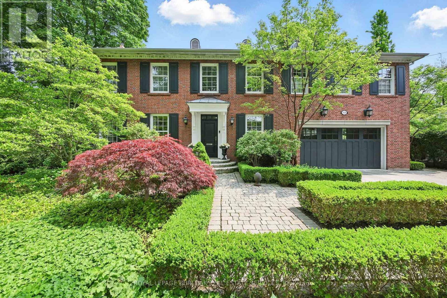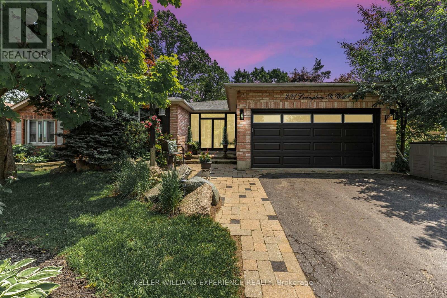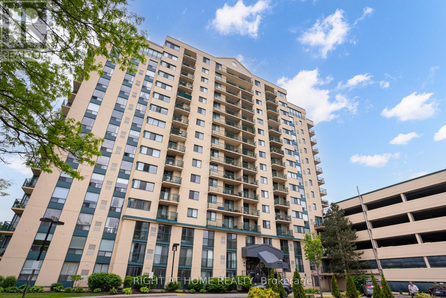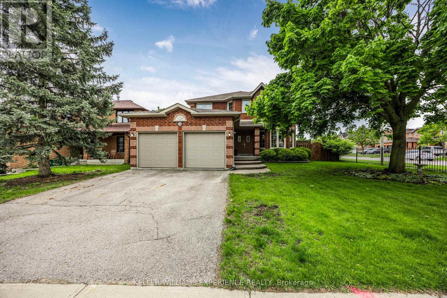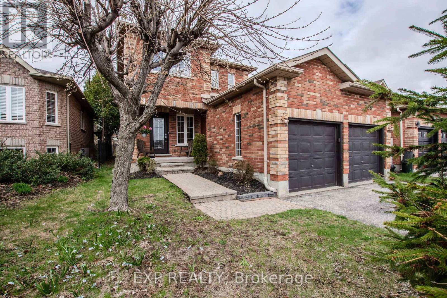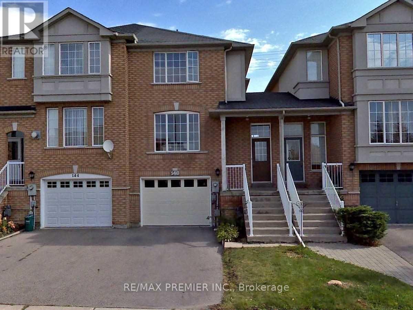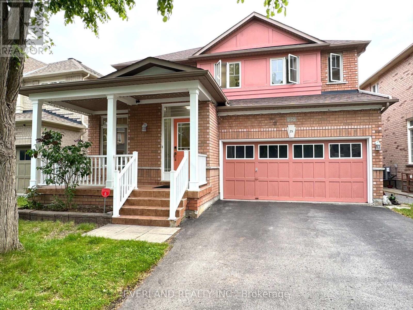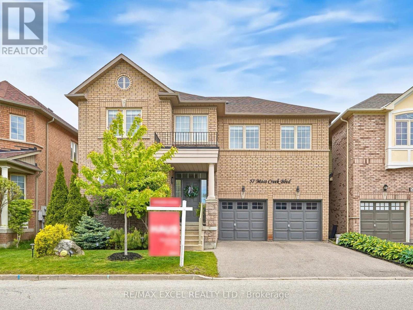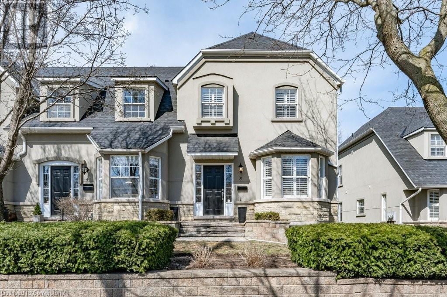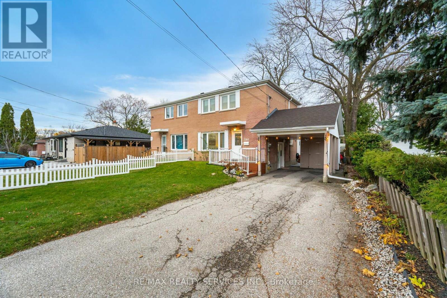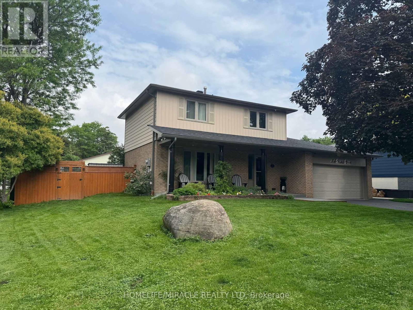1 Jarvis Street Unit# 612
Hamilton, Ontario
One year new condo unit with open balcony for lease in Downtown Hamilton! This unit offers 2 bedrooms & 2 bathrooms, in-suite laundry, 1 Parking Spot & 1 Storage locker. The open kitchen is equipped with stainless steel appliances. The building offers fitness center, yoga studio, visitor parking, 24/7 security, and a Lounge for the residents to enjoy. The location is right in the center of shopping, restaurants, entertainment, highways and public transit. Available immediately. (id:59911)
Bay Street Group Inc.
2647 Misener Crescent
Mississauga, Ontario
Client RemarksThe Best Value In Sheridan Homelands! Welcome To This Exceptional Family Home, Nestled On A Premium Pie-Shaped Lot In The Sought-After Sheridan Homelands Community, Tucked Away On A Quiet, Desirable Crescent. This Lovingly Maintained Residence Boasts A Bright, Move-In Ready Interior, Serene Unobstructed Views From The Living Room Window, Freshly Painted With Gleaming Hardwood Floors Throughout And Worry-Free Metal Roof (With Transferrable 50 Year Warranty). The Spacious Galley Kitchen Features High-End Maple Wood Cabinetry, Luxurious Quartz Countertops, A Cozy Eat-In Area, And A Skylight That Floods The Space With Natural Light. With Four Generously Sized Bedrooms, Including A Primary Suite Complete With Its Own Ensuite, Theres Room For Everyone. The Finished Basement Provides Additional Living Space With An Inviting Gas Fireplace And A Convenient 3-Piece Bathroom. Step Outside To A 77-Foot-Wide Private, Fully Fenced Backyard With Mature Trees, Elegant Interlocking Patios, And Two Side Yards Offering Full Privacy. Ideally Located Within Walking Distance To Top-Rated Schools (U Of T- Mississauga, International Baccalaureate, French Immersion), Scenic Ravine Trails, Green Spaces, And A Public Outdoor Pool, Tennis And Pickleball Courts. Minutes From Shopping, Restaurants, The QEW, 403, And GO Transit Express Trains To Union - This Home Offers The Perfect Balance Of Modern Comfort And Tranquil Living In A Prime Location On A Neighbourly Crescent. (id:59911)
RE/MAX Hallmark First Group Realty Ltd.
1451 Sixth Line
Oakville, Ontario
This 2-story detached home in charming College Park sits on a 67 x 170ft lot backs on to open fields and pathways to Sheridan College!! With 5 sizeable bedrooms, this makes a lovely home for a large family, with plenty of space to play in the yards and to create great memories. Main floor walk-in shower for those with mobility needs. Close proximity to major commuting arteries, GO train, bus routes, shopping, parks and top-tier schools. (id:59911)
Exp Realty
226 - 336 Bronte Street S
Milton, Ontario
If you are looking for a creative space to work in, look no further. This unique unit will surprise you the moment you enter the space. It is warm and inviting. Comes furnished. It has it's own wshrm as well as a key for the public wshrm. Located close to all amenities. The tenant will use fob to enter the building after hours. Includes TMI. Does not include HST & Util.. One owner Real Es.Rep. **EXTRAS** A fob is provided for after hrs. . Tenant must arrange for own PO Box. and utility accts in own name as they will pd by tenant.Tenant has use of coffee maker and will be resp. for all maintenance. must have insur. for own items (id:59911)
Town Or Country Real Estate (Halton) Ltd.
85 Robinhood Drive
Hamilton, Ontario
Welcome to 85 Robinhood Dr. nestled in the heart of Dundas Prestigious Peasant valley, Muskoka Style community that total privacy and peaceful living. From the moment you arrive, you will be welcomed by a spacious foyer that leads into an upgraded kitchen and dinning area- perfect for entertaining . The Expansive family room features a cozy wood burning fireplace and offer year-around enjoyment with spectacular views of the valley. The sunroom is true highlight, offering vistas and the peacful sound of birdsong- a natural retreat within your own home. A private den and convenient 2 pc bathroom complete the main level. Upstairs, you will find out generously sized bedrooms, each filled with natural light and fresh air, along with a well-appointed 4 pc bathroom. The fully finished lower level is designed for relaxation and functionality, featuring a gas fireplace, a full 4 pc bathroom, and a walk out to the backyard with panoramic Pleasant Valley View. Over the past five years, the home has seen significant upgrades, including new windows, flooring, and and extended kitchen- blending modern comfort with timeless charm (id:59911)
Right At Home Realty
4476 Margueritte Avenue
Lincoln, Ontario
Fully renovated top to bottom and custom designed finishes, $$$ spends on renovation, new kitchens with quartz Counter tops and back splash, center island, brand new SS appliances, all new floors, new lighting, New baseboards and Trims. new bathrooms, newly built basement, new large Driveway, new lighting includes pot lights, all new windows and doors, New Furnace, new large Driveway, new fence, pie shaped lot, new prefinished aluminum soffits, fascia, eaves trough and downspouts. large pie shaped backyard. Must see, Don't miss. (id:59911)
Homelife/miracle Realty Ltd
510 - 195 Hunter Street E
Peterborough East, Ontario
East City Luxury Condo's welcomes you to Unit 510. This executive 1130 sq ft 2 bedroom, 2 bathroom condo provides exposure on three full sides with a West facing 27 foot balcony. East City Condos offer a sophisticated lifestyle with unmatched amenities including underground parking, exercise room, luxurious lobby entrance and an 8th floor terrace and party room that overlooks the city and countryside. The open concept layout of this unit boasts 9 foot ceilings, engineered hardwood floors throughout with quartz counters in this chef inspired kitchen. Special upgrades include: A BOSCH dishwasher, glass shower door, Quartz backsplash and counters, Upgraded Shower/Tub walls and a backlit mirror in the main bathroom. Located in Peterborough's sought after East end close to local amenities and just a short walk to the local Bakery, Butcher Shop, and Foodland Grocery store. Downtown shopping is just a 15 minute walk across the Quaker Bridge to enjoy Peterborough's specialty restaurants and boutique shopping. This is the lifestyle that your deserve. (id:59911)
Royal Heritage Realty Ltd.
309 - 299 Cundles Road E
Barrie, Ontario
This beautifully maintained 3 bedroom, 2 full bathroom corner unit is one of the most sought-after models in the buildingboasting a spacious open-concept layout, 9-ft ceilings, and stunning sunset views from your private, covered balcony. The bright, modern kitchen features quartz countertops, stainless steel appliances, a large eat-in island, and opens seamlessly to the generous living area with walkout access to the balcony. All three bedrooms are well-sized and thoughtfully positioned to maximize privacy. The primary bedroom includes a 4-piece ensuite, and the unit is complete with in-suite laundry, coveted underground parking, and a storage locker. This home is positioned for convenience, being just minutes from Highway 400, Georgian College, Royal Victoria Hospital, public transit, schools, parks, Barrie Crossing Centre, walking trails, gyms, and entertainment. With tasteful upgrades throughout and an abundance of natural light due to its positioning, this premium unit is a rare find. (id:59911)
Keller Williams Energy Real Estate
59 Queens Road
Whitby, Ontario
Welcome to 59 Queens Road, Whitby Where Country Charm Meets City Convenience. Discover the perfect blend of rural tranquility and urban accessibility in this charming brick and stucco bungalow, nestled on a generous 80 x 200 ft lot backing onto a serene greenbelt. Experience the peace of country living with the convenience of being just 2 minutes from Hwy 401 and Hwy 412. This cozy, well-maintained home features 3 comfortable bedrooms, an eat-in kitchen with classic oak cabinetry, a spacious living/dining area complete with a warm wood-burning fireplace a seasonal sunroom, connecting the garage to the main house. A full, unspoiled basement with potential for future finishing. Recent updates include some newer windows, updated electrical breaker panel, gas furnace and central air conditioning for year-round comfort. Whether you're downsizing, just starting out, or seeking a peaceful retreat with city access, this unique property offers outstanding value and potential. (id:59911)
RE/MAX All-Stars Realty Inc.
8165 Carscadden Road
Clarington, Ontario
Welcome to 8165 Carscadden Road, a timeless masterpiece on 40 Acres. Discover a true architectural gem that blends craftsmanship, creativity, and contemporary design into a private sanctuary.This one-of-a-kind home is perched on the side of a hill overlooking 40 rolling acres of magnificent countryside. Wrapped in the warm character of timber-frame construction, exposed beams, and soaring ceilings designed to impress with a culinary dream kitchen. Featuring all stainless-steel appliances, and expansive prep and storage space. Perfect for home chefs and entertainers alike.The lower level is outfitted with in-floor heating throughout, adding comfort and luxury to every step. Step outside and you're surrounded by professionally landscaped gardens, massive stone walkways and patios, an outdoor stone firepit, and a wraparound covered deck that captures stunning views in every direction.A true highlight of the property is the 2,000 sq.ft. barn; currently used as a woodworking shop with full electrical service and two 12 ft wide drive through doors. At one time the paddock and second barn housed the owners horses.This home is more than just a retreat, it's an experience. Watch sunsets from the rooftop patio, take in panoramic views by day, and gaze at the star-filled skies by night.While the home feels worlds away, location is everything here. Located 5 minutes off the toll-free portion of Hwy 407 makes this a rare property that delivers true privacy without sacrificing convenience. Less than 1-hour from the heart of Toronto and only 40 minutes to Hwy 404 makes for an easy stress-free commute. Notes: Library/office on main floor could be 6th bedroom. The immediate area is surrounded by exceptional recreational amenities, including some of the best downhill skiing at Brimacombe Ski Hill and the 11,000-acre Ganaraska Forest, which offers year-round trails for horseback riding, cross-country skiing, hiking and more! Contact your agent for virtual tour & aerial drone video. (id:59911)
Royal Service Real Estate Inc.
640 Tiny Beaches Road N
Tiny, Ontario
Charming Large Family Home located on a huge lot nearly an Acre (very rare for this area) 190ft x 208ft lot and only steps to the lake and one of the best beaches on Georgian Bay. This large home boasts 6 bedrooms and 2874sqft of great space with more than enough room for all your family and friends. On the main floor you will find an Eat-In Kitchen that opens to a large living room, laundry, a huge bonus room and an extra large bedroom. There is potential to make extra living space with the bonus room and workshop in the back which has a rough in. Upstairs you will find 5 more large bedrooms. Huge paved driveway large enough for 15+ cars leading to an extra large garage for all those summer and winter toys to store. Beautiful yard that feels like your very own private park, with lots of space for kids to play and roam around. Enjoy a large garden bed, bonfire pit, apple orchards, and a stream that runs along the edge of the property, you will never want to leave! Amazing opportunity awaits with this wonderful property so close to the beach! Perfect place to create those extended family memories and/or use it as an Air BnB for income when you're not there! Potential To Build Another Home on Property! (id:59911)
Right At Home Realty Brokerage
1321 - 285 Dufferin Street
Toronto, Ontario
Be the first to live in this brand-new 1-bedroom condo at XO2 by Lifetime Developments a striking new address at King & Dufferin. This never-lived-in suite offers a bright, open-concept layout with floor-to-ceiling windows, premium modern finishes, and a streamlined kitchen with integrated appliances and quartz countertops. The highlight is the expansive private balcony with unobstructed city views a rare find, perfect for relaxing or entertaining. Designed for comfort and convenience, the unit also includes a dedicated locker for extra storage. The clean, efficient floorplan makes excellent use of space and natural light, creating a calm, functional environment ideal for both end-users and investors. XO2 delivers standout amenities including a fully equipped gym, golf simulator, boxing zone, kids playroom, co-working lounge, and a rooftop terrace with panoramic skyline views. From fitness to work-from-home needs and family-friendly features, every detail has been thoughtfully curated for modern urban living. Ideally located with TTC at your doorstep and steps to Liberty Village, Queen West, shops, restaurants, parks, and the waterfront. A rare opportunity to own in a brand-new building where lifestyle meets location. Showing available after July 8th. Earliest Occupancy is July 9th (id:59911)
Bay Street Group Inc.
421 Laurentian Avenue
Mississauga, Ontario
Amazing opportunity to own this fully detach all brick home in Central Mississauga !! Thousands spent in upgrades such as a beautifully renovated kitchen with quartz counters in 2019 with stainless steel appliances, windows and front door and rear sliding door replaced in 2019. Walk up to a beautiful front stone walkway and front porch 2024, 3 car wide driveway 2024, gutters and eavestroughs 2023. Metal roof 2019 that will last for years to come! Finished basement with a roughed-in kitchen and side entry to the main floor that could easily accommodate a separate entrance to the basement! Income potential or in-law suite!! Lovely deck off the back and mature lot with large garden shed. Very convenient location next to Highway 403 with quick access to 401, 410 ! Transit and schools nearby. Minutes to square one, shopping, city hall/celebration square and future LRT.! Don't miss this opportunity! (id:59911)
Royal LePage Realty Plus Oakville
14 - 100 Long Branch Avenue
Toronto, Ontario
Welcome to 100 Long Branch Ave #14, a beautifully upgraded 2-bedroom, 3-bathroom urban townhome tucked into one of South Etobicokes most walkable and connected neighbourhoods. Just steps from Lake Ontario and the Long Branch GO Station, this 3-storey home delivers the ideal balance of stylish living and low-maintenance comfort.The open-concept main floor is warm and inviting, with large windows, wide-plank flooring, and a spacious layout perfect for both entertaining and everyday life. The kitchen features an oversized island, stainless steel appliances, a gas stove, and generous cabinetry flowing seamlessly into the bright living and dining areas. A convenient 2-piece powder room and in-unit laundry are also located on this level for added ease.Upstairs, retreat to a spacious primary bedroom complete with a walk-in closet, ensuite bath, and a private balcony perfect for morning coffee or a quiet nightcap. A second bedroom and additional full bath complete this level, ideal for guests, kids, or a home office setup.The show-stopping private rooftop terrace offering a water hookup and wide-open views making it a dreamy space for entertaining, relaxing, or enjoying sunsets in the city. Additional features include underground parking and a private storage locker conveniently located directly off the parking space making loading and unloading effortless. Located in a vibrant and pet-friendly community just minutes from shops, cafés, waterfront trails, schools, and Sherway Gardens, with seamless access to TTC, GO Transit, and the QEW/Gardiner. (id:59911)
Real Broker Ontario Ltd.
3262 Crystal Drive
Oakville, Ontario
This brand-new corner townhome offers a perfect blend of elegance, functionality, and modern living, with 2762 sqft of above-ground space across four levels. Boasting 4 bedrooms, 3 full baths, and 2 powder rooms, this bright and spacious home backs onto a serene ravine and pond, providing stunning views. The open-concept ground floor features 10-ft ceilings, large windows, a modern kitchen, dining, and living area, and a walkout backyard, while the second floor offers a master suite with a 4-piece ensuite and walk-in closet, two additional bedrooms with vaulted cathedral ceilings, a shared 4-piece bath, and a convenient second-floor laundry room. The third-floor retreat is a private master suite with a spa-like ensuite and a balcony overlooking the lush greenery. A fully finished basement with a powder room adds extra flexibility for a family room, an office or the 5th bedroom. High-end finishes include hardwood flooring, neutral-tone carpets in bedrooms, and 9-ft ceilings on the second floor. Located in a prime area with easy access to Hwy 5, 407, and 403, this luxurious smart home offers the perfect combination of style, comfort, and cutting-edge technology. Don't miss this rare opportunity schedule your viewing today! (id:59911)
RE/MAX Escarpment Realty Inc.
113 - 127 Westmore Drive
Toronto, Ontario
This well maintained property is a smart investment in a up coming area . The main floor spans 1250 Sqft, while second floor offers 1250 Sqft, totaling 2500 Sqft. Great professional office, facing main road in a well managed professional building. Permitted uses include: Medical, Accountant , Lawyers , Immigration , Optical , Travel Agency and many more. All HVAC in as is condition. Close to Albion Mall ,TTC, Humber College, William Osler Hospital and all majors Hwys. More over , plenty of parking. (id:59911)
Century 21 People's Choice Realty Inc.
1172 Tanbark Avenue
Oakville, Ontario
Welcome to 1172 Tanbark Ave, a brand new 4-bedroom, 2.5-bath freehold townhouse with 2,005 sq ft of upscale living space in Oakvilles prestigious Upper Joshua Creek community. Built by Arista Homes, this sun-filled home features 9-ft ceilings, hardwood floors throughout, and a modern open-concept layout with a chef-inspired kitchen boasting built-in stainless steel appliances, gas stove, quartz countertops, and a spacious island. The primary suite offers a spa-like ensuite with a soaker tub, glass shower, double vanity, and walk-in closet, while additional perks include second-floor laundry, direct garage-to-mudroom access, and extra driveway parking. Ideally located with a park view in front and a southeast-facing backyard, this home is just minutes from top-rated schools, major highways, GO Transit, shopping, dining, and more. A perfect blend of luxury, comfort, and convenience. (id:59911)
Homelife Landmark Realty Inc.
679 Cumberland Avenue
Burlington, Ontario
Welcome to this beautifully renovated and freshly painted end-unit townhome in Burlington! Step inside to discover a perfect blend of modern style and comfort, making it an ideal place to call home. This property features three bedrooms, each with its own closet, plus an additional spacious bedroom in the finished basement. Enjoy the well-equipped kitchen with a bright breakfast area that opens to a spacious backyard with a deck perfect for outdoor gatherings. The generous dining and living areas flow seamlessly to a balcony, ideal for relaxing and enjoying the fresh air. Located in a family-friendly neighbourhood, this home offers convenient access to schools, major highways (HWY 403/QEW), Burlington Go Station, Lake Ontario, and IKEA. You're also just a short walk away from Burlington Shopping Centre, Cumberland Park, major plazas, restaurants, and grocery stores (including Farm Boy & Food Basics). Don't miss your chance to make this beautifully renovated home yours! (id:59911)
Royal LePage Real Estate Services Ltd.
5627 Goldenbrook Drive
Mississauga, Ontario
EXCEPTIONAL OPPORTUNITY!!**A Huge Private Pie Shaped Lot**! A beautifully Stucco &Stone-Faced 4 Bedroom Home situated on A Quiet Child Safe Street in a Prime Location! This sunny east and west exposure home boast a central fall layout with a formal living room and dining room, an open concept family room, and a gourmet kitchen overlook garden, large sized breakfast area walks out to a huge and sunny east-facing backyard. Spiral stairs lead to 4 bedrooms, Large Primary bedroom features a sitting area, ensuite and walk-In closet plus his closet, Other 3 bedrooms are in generously sized. Finished Basement included wet bar, washroom and cold cellar! Renovated bathrooms, Replaced windows (except a few).Freshly painted some rooms. Beautiful landscaped front yard with interlocking walkway and leading to the backyard, A Huge Sunny East Facing Backyard provides an ideal setting for your family and friends gatherings and entertaining! Enjoying the Peaceful & Elegance Ambiance and Convenience! This home offers incredible convenience with doorsteps to Day care center, Elementary, Middle schools & Top ranked #62 St. Joseph Secondary School. Vista Height French Immersion school. Walking distance to River Grove community center, Parks & Trails and Credit River. Close to shopping plazas, Heartland shopping center, Streetsville GO train station, Hwy 401 & 403. It is Great OPPORTUNITY to Own this Fabulous HOME! (id:59911)
Royal LePage Real Estate Services Ltd.
1020 Island 35, Stoney Lake
Douro-Dummer, Ontario
Stoney Lake island paradise with owned mainland access! Extraordinary 4.7 acres of privacy and 2330ft of shoreline with pristine granite rock frontage sloping into the deep clean waters of Stoney Lake. Beautiful wetslip boathouse with accommodations above, 1600sqft cottage tucked in the trees, bunkie and shed surrounded by complete treed privacy. Just a short boat ride from owned mainland lot with wetslip boathouse on a 15x50 lot with parking for 2-3 cars off 722 Northey's Bay Road. Located on Breeze Island, with nearly 360 degrees of frontage, this feels like your own private island paradise. Watch the sunset across panoramic lake views, dive deep off the dock, wade in the clean granite rock beach, explore the wooded island trails, or fish off the back of the property. New floating dock and decks, with cottage and bunkie currently being renovated, complete the finishing touches to your taste. Including all recently purchased furniture and appliances, much brand new from Lockside Trading Company. With the cleanest swimming, ultimate privacy, panoramic sunset views and rare mainland convenience, this property beams with the unbeatable magic of the Stoney Lake islands, on the most desirable lake on the Trent Severn Waterway (id:59911)
Ball Real Estate Inc.
11 Fountainbridge Drive
Caledon, Ontario
Beautifully Upgraded Home in Prime Bolton Location! This stunning 4-bedroom, 4-bathroom home offers over 3,000 sq ft of finished living space, including a spacious family room, 2 full kitchens, and a fully finished basement. Fully upgraded with top-of-the-line finishes, this home combines modern style with exceptional functionality. The main floor showcases elegant 18 x 36 limestone flooring, Quartzite Fantasy Brown leather finished countertops and backsplash, and bamboo flooring throughout. Pot lights illuminate every room, enhancing the clean, upscale design. The luxurious primary ensuite is a true retreat, featuring heated floors, a curb less shower with a heated bench, and a spa-style setup complete with rain head and body jets. The second-floor bathroom features natural stone tiles for a timeless finish. The backyard is your personal oasis, featuring a heated fiberglass chlorine & ozone pool, cabana with electrical, outdoor pot lights, and a tiled, heated garage with a separate side entrance. Perfectly located just steps to major amenities including supermarkets, shops, schools, and parks this home offers unbeatable convenience. Immaculately maintained and thoughtfully upgraded, its completely move-in ready with nothing left to do but enjoy. (id:59911)
Real Broker Ontario Ltd.
46 Rossburn Drive
Toronto, Ontario
Your Dream Home Awaits! Step into this stunning renovated fully detached home, where curb appeal meets exceptional living. Sunlit & Inviting: Bask in the warm glow of natural light pouring through a grand living room surrounded by floor to ceiling windows with two walkouts to low maintenance backyard . Spacious and cozy yet sophisticated ambiance in your main living space. Elegant touches throughout. Classic wood-burning fireplace adds timeless character and charm. Three spacious bedrooms and two full baths. Host summer BBQs, unwind in your private fenced yard, and craft the garden of your dreams.Convenience Meets Location: Ample storage, generous parking, and effortless access to shopping, transit, highways, parks, and more. Bonus! A fully finished basement with a separate side entrance, ideal for a HUGE in-law suite or extra income potential! This home truly has it ALL. Don't miss out schedule your showing today and make this your next dream home! (id:59911)
Century 21 Fine Living Realty Inc.
30 - 3050 Pinemeadow Drive
Burlington, Ontario
This beautifully updated condo offers the perfect combination of comfort, accessibility, and location. Set in a quiet, low-rise building with a level entrance and elevator, its ideal for anyone seeking easy living without compromise. This home boasts a bright, open layout with 2 bedrooms, 2-bathrooms, with neutral décor and thoughtfully updated finishes that complements any style.Enjoy the ease of living in a well-maintained, accessible building featuring a ramp entrance and elevatorperfect for all stages of life. The spacious floor plan includes a large living/dining area great entertaining or quiet evenings at home. The in-suite laundry room, large primary bedroom, 4-pc. ensuite and walk-in closet gives added convenience for comfortable living. and thoughtfully updated finishes throughout.Located within walking distance to shopping, restaurants, and public transit, with quick access to major highways, this condo offers unbeatable connectivity in a vibrant, convenient neighborhood.Move in and enjoy comfort, style, and ease all in one! (id:59911)
Keller Williams Edge Realty
1203 - 1063 Douglas Mccurdy Comm Court
Mississauga, Ontario
Welcome To Port Credit, Mississauga. This Spacious Two Bedroom + Den Is Not One To Be Missed. 2 Washrooms, Locker And One Garage Parking Spot. Spacious 1060 SF Living Space. Most Desired South East Front Exposure. Sunny And Lake Views, Entire Unit Upgrade Luxury Finishes! Immediately Occupancy Available! World Class Amenities In A Boutique Building: Concierge, Yoga Studio, Gym, Private Party Entertainment Room, Outdoor Lounge W/BBQ/Dining/ WIFI, Guest Suites, Carwash Hub, Visitors Parking, EV Charging & Bicycle Storage. Rogers Fiber Optic Internet(Included In Condo Fees).Prime Port Credit: Go Stations Near By, Short Walk To Lake, Parks, Restaurants, Shopping, Banks, And More! Easy Access To QEW And 403, Humber College, U Of T, Walk/ Bicycle Trails, Beaches, Water Club Sports, And Golf courses/Clubs. Excellent Schools Nearby. (id:59911)
Axis Realty Brokerage Inc.
3409 Mcdowell Drive
Mississauga, Ontario
Located in the desirable Churchill Meadows community, this upgraded all-brick home features 4 generously sized bedrooms, an inviting layout and tons of natural lighting. Open concept living and dining room with hardwood floor, new windows, upgraded lighting fixtures and pot lights throughout. Upgraded kitchen with new cabinetry, quartz countertop and backsplash, and wi-fi enabled stainless steel appliances. Upgraded bathrooms with new vanities, lighting and flooring. Bright and spacious basement with brand new luxury vinyl tile flooring and pot lights. Rental income potential with an existing dedicated entrance and the 4th bathroom already roughed-in. Spacious backyard with a large garden shed. Great curb appeal with concrete driveway, extended concrete front steps with built-in LED lighting, wrap-around concrete pad, exterior pot lights, newer roof shingles and insulated garage door. Newer AC & HWT (both owned and not rented). Conveniently located near top rated schools, parks, shopping centres, with quick and easy access to all major highways 401, 403 and 407. (id:59911)
Right At Home Realty
102 Poplar Avenue
Acton, Ontario
Calling all first time buyers, young families, and down-sizers! 102 Poplar sits on a coveted cul de sac in the heart of Acton, just 15 minutes from highway 401 and a 2 minute walk to the Go Train. This property features high end finishes both inside and out. Step inside to a gorgeous open concept main floor with high end hardwood throughout. The kitchen features stainless steel appliances, a beautiful island and coffee bar, as well as a large dining space; ideal for hanging out with your family or hosting larger gatherings. Moving back to the rear of the main floor you have an inviting family space, perfect for lazing in front of the tv or watching the kids play in the yard through the double sliding doors. The backyard features a large composite deck, with a beautiful pergola covering the BBQ and eating space. The large yard features a kids play set and a cute swing; this place is perfectly set up for weekend cookouts! The large 13x23ft detached garage is perfect for a vehicle and tools/storage, or perhaps a golf simulator for the enthusiast. If you have never been to Acton, it is certainly worth the drive if you live here! A 5 minute walk downtown will greet you with very friendly people, shops, restaurants, and more pizza places than you have Fridays for. Don't miss your opportunity to call this beautiful property your home - book your private viewing today. (id:59911)
Royal LePage Crown Realty Services
10 Wildberry Crescent
Brampton, Ontario
Gorgeous all brick detached 4 + 1 bedrooms, 4 bathrooms. Large gourmet renovated kitchen with quartz countertop, soft-close cabinetry, tons of counter space for the chef, 2 large pantries, backsplash. Open concept kitchen and breakfast area with walk-out to large deck. Large formal separate living room. Large formal separate dining room. Large primary bedroom with ensuite and massive closet. All bedrooms are a great size. Awesome back yard, fully fenced, garden shed, garden boxes & interlock. Backs onto scenic walking paths. Finished basement featuring a large family/recreation room, additional bedroom, 3-pc bath, large cold cellar. Freshly painted living room, dining room, some bedrooms. California shutters throughout. Circular oak staircase. Rough-in central vacuum. Carpet-free. Tons of natural light plus many many lighting fixtures. Immaculate condition, lovingly cared for by current owner since 1997. Prime location in a fantastic community near the hospital, Trinity Commons Power Centre, 410 Highway, bus stops, schools, parks, community center. Roof and windows replaced. Parking for 4-6 cars in double car garage + driveway. R/I for bidet (primary br). Note: Toronto Metropolitan University's New School of Medicine Brampton Campus is scheduled to open in September. Incredible value! Incredible prime location! Flexible closing/possession date. (id:59911)
Our Neighbourhood Realty Inc.
4172 Vermont Crescent
Burlington, Ontario
***MUST BE SEEN***Welcome To Your Dream Home Located In The Heart Of The Desirable Millcroft Area, Just Steps From The Country Club. Load Of Room With Almost 4000sq' Of Finished Living Space. Totally Renovated Inside And Out With Modern Tasteful Finishes Including Oversize Marble Tiles, Plank Hardwood Flooring And Newer Hardwood Stairs. Main Level Is Perfect For Entertaining With An Updated Eat In Kitchen Featuring Quartz Counters, Gas Stove And Loads Of Counter And Cupboard Space. Large Patio Doors Allow Access To A Private Backyard With Space To Lounge By The Inground Heated Pool. Upstairs You Can Relax In A Large Master Bedroom Retreat With An Updated Spa Like Ensuite Featuring A Glass Shower And Separate Stand Alone Bathtub. Also On The Upper Level This Floor Plan Boasts 4 Bedrooms, 3 Full Bathrooms, Plus A Spacious Office(Currently Used As 5th Bedroom) Making This Home Ideal For Growing Families. Lower Level Is Finished With A Full Size Bar, Large Recreation/Games Room And A Separate Guest Suite With A Full Bathroom. Lots Of Room For Storage In The Workshop Area, Utility Room Or Walk In Cold Cellar. This Home Has Been Meticulously Maintained And Heavily Upgraded Recently, Be Sure To View The Virtual Tours Linked Above To Gain Some Appreciation For The Level Of Finishes. Act Now While It's Still Available!!! (id:59911)
Kingsway Real Estate
745 Constellation Drive
Mississauga, Ontario
***A Fully Renovated Freehold End-Unit Townhouse with a Legal basement Apartment***. Ideal for First-Time Buyers or Investors! The main floor boasts a renovated kitchen with granite countertops, a spacious bright living room with a walkout to a huge deck o/looking the back yard, modern bathrooms, pot lights, and new appliances. The brand-new bright legal walk-out basement apartment that's perfect for rental income or an extended family adds to its value and features a private entrance, a new kitchen, a new bath, and a deck . This move-in ready home offers the space and privacy of a semi-detached with no monthly fees. Located on a quiet Mississauga street near Eglinton and Mavis, it offers superb convenience. With parking for three cars, this home blends value, comfort, functionality, and convenience. Close to Highways 403 & 401, Heartland Town Centre, Square One, top schools, parks, and MiWay transit, this is a fantastic opportunity for first-time buyers, young families, or investors. Don't miss your chance to own this exceptional turnkey home in a prime Mississauga location! (id:59911)
Royal LePage Signature Realty
17 Theresa Street
Kitchener, Ontario
Charming 3-Bedroom Home for Rent in Downtown Kitchener – Steps from Victoria Park! Welcome to this beautiful home close to Downtown Kitchener! This beautifully maintained 3-bedroom house is perfect for families looking for comfort, space, and convenience. Featuring gleaming hardwood floors throughout, a finished basement ideal for a rec room or home office, and a cozy attic loft that offers additional living or play space, this home has plenty of room for everyone. The spacious kitchen and dining areas are perfect for family meals and entertaining guests. Located just a short walk from Victoria Park, this home offers easy access to walking trails, playgrounds, and all the vibrant amenities of downtown living, including restaurants, shops, transit, and schools. Don’t miss your chance to live in one of Kitchener’s most sought-after neighborhoods! Rent $2,950 + Utilities. (id:59911)
Royal LePage Wolle Realty
5 Orchard Crescent
Guelph, Ontario
One of the most UNIQUE homes in Guelph! This one of a kind bungalow sits on a beautifully landscaped 120 ft. x 162 ft. hillside lot that accommodates a walk-out basement AND an indoor pool for use all year round. This 5 bed, 4 bath (plus a shower in the change room right by the pool) home truly is a wonderful place for your family located in an established and walkable neighbourhood. And with a 3-car garage and a long driveway, you’ll have all the space you could need! All summer long you get to enjoy and gaze out on this beautiful spot from an inviting front porch. The home opens up at the back to an extra large patio that has ample room for entertaining and enjoying the summertime. Inside, you’ll find a large family room with french doors opening up to the deck. The kitchen is a chef’s dream, with abundant counter space, lots of natural light, and high end appliances. Off the kitchen is a sunken open dining room and living room where you’ll get a great vantage of the tree-filled neighbourhood. There is plenty of space for playing in the downstairs rec room that features a billiards table. The swimming pool area is complete with an indoor sauna, changeroom, and a home gym; off the master bedroom you have an outdoor hot tub steps away. All of this makes for a truly special home ready to be loved and enjoyed by your family! (id:59911)
R.w. Dyer Realty Inc.
291 Guelph Street
Kitchener, Ontario
Tucked into the sought-after North Ward, steps from the new LRT hub, the GO/train station, Spur Line Trail, and all the urban energy of Uptown and Downtown—291 Guelph Street is a true gem for buyers seeking character, convenience, and a vibrant urban lifestyle. From the moment you arrive, the home welcomes you with a charming covered front porch—perfect for sipping coffee, people-watching, or catching a quiet moment in the heart of the city. Inside, vintage character meets modern updates with warm hardwood floors, crisp finishes, and thoughtful touches throughout. Built in the 1920s and lovingly maintained, this 3-bed, 2-bath detached home offers both soul and function. The bright kitchen is a true centrepiece—featuring a large island with seating, stainless steel appliances, and ample storage. It opens seamlessly into the living area, ideal for everyday living and easy hosting. A sun-filled den with exposed brick and custom bar setup adds another layer of personality and charm. Upstairs, discover well-appointed bedrooms, wood-accented ceilings, stylish skylights, and a bonus office/library retreat ideal for remote work, creative pursuits, or quiet escape. Out back, the fully fenced yard is tailor-made for relaxing and entertaining. Picture fall nights around the fire pit, summer dinners on the elevated deck, or morning coffee under the trees. There's room for pets, people, and a shed to keep everything in its place. With convenient two-car parking and a layout that balances charm, comfort, and practicality—this is a home that simply feels right the moment you step inside. (id:59911)
Trilliumwest Real Estate Brokerage Ltd.
Trilliumwest Real Estate Brokerage
105 Se Southcreek Trail
Guelph, Ontario
Situated in a wonderful neighbourhood with shopping center, schools, trails and parks just steps away. Walking distance to grocery and many other amenities, a 5-minute drive to Stone Road mall and the university, and 10 mins from the 401 or downtown Guelph Charming home, ready to move in. Lot of storage space. No carpets. Three bedroom on second level with walking closets and Huge primary bedroom with ensuite bathroom and two additional closets. Fully finished by the builder basement is good enough for a home gym, an office and a bedroom with additional bathroom. Sunny backyard with deck, two separate sheds and vegetable garden. Worried about parking space? Here you go - two car garage and parking for two car in front. Don't loose this opportunity. Don't delay, act today. (id:59911)
Trilliumwest Real Estate Brokerage
1436 Connaught Terrace
Milton, Ontario
Welcome To Your Dream Home on Connaught Terrace. A Stunning Home With Over 4600 Sq. Ft Of Living Space. 3133 Square Feet Above Grade Mattamy Elmira Model in a Fantastic Ford Community On a Premium 43' Lot Backing Onto The Ravine. Meticulously Designed W/High-End Upgrades. Main Floor Offers Modern And Nicely Upgraded Huge Principal Rooms With Crown Moldings and Waffle Ceiling, And a Custom Kitchen You Will Fall in Love With Comes With Quartz Waterfall Island and Quartz Backsplash And Porcelain Floors. Main Floor and 2nd Floor Has a 9ft Ceiling and 8ft Doors with 4 Big Bedrooms, 3 Full Washrooms, And an Incredible Loft for Entertainment. Professionally Finished Basement With 2 Large Bedrooms With Separate Kitchen and Separate Laundry Room. Perfect For In-Law Suite. Pot Lights Through Out. Lots of Upgrades. This is an Absolute Beauty. Don't Miss Out!! (id:59911)
Century 21 Green Realty Inc.
3020 First Street
Burlington, Ontario
Welcome to a truly distinguished residence, nestled in the heart of coveted Roseland, where classic style and architecture blend perfectly in this beautiful red brick Colonial home. Set on an expansive park-like double lot on almost1/2 an acre and surrounded by mature trees and meticulous English gardens, this 5 bedroom home offers over 4,500 sqft of elegant living space, plus an additional 1650+ sq finished in the lower level, absolutely perfect for families and extra caregivers. The soaring hall entrance greets guests and leads to beautifully proportioned principal rooms designed for both grand entertaining and intimate gatherings. The formal style living room showcases an oversized wood burning fireplace and built-ins flanked by charming windows. Enter the formal dining room by pocket doors which seamlessly flow into a bright multifunctional sunroom great for gatherings, day or night. Walkout to a layered patio setting, and resort style pool with new liner, perfect for outdoor entertaining and offering a peaceful, private retreat surrounded by mature landscaping. Up one of the 2 staircases, you will discover a truly one of a kind Primary suite addition, complete with 2 bathrooms: a5-piece ensuite plus an additional private 2 piece bath. A huge walk-in dressing room closet with vanity, built-in coffee bar, and lounge area with fireplace and built-ins complete this sanctuary. 4 more bedrooms and 2 more baths and an additional office/nanny space provide ample family quarters. In addition, the fully finished lower level also with 2 staircase access, adds versatility complete with home theatre, games area, fitness room, and additional dedicated office ideal for todays work from home needs. This is an amazing opportunity to make this home yours perfectly located within the sought-after Tuck and Nelson school district and one of the most prestigious communities by the lake, minutes from downtown in one of Canadas best cities. (id:59911)
Royal LePage Burloak Real Estate Services
291 Livingstone Street W
Barrie, Ontario
Welcome to 291 Livingstone Street West, a hidden gem in one of Barrie's most desirable family-friendly neighbourhoods. From the moment you arrive, the exquisite landscaping & lush front gardens will make you feel like you've stepped into your own private sanctuary. This lovingly maintained bungalow offers the perfect blend of elegance, comfort, and functionality, ideal for a growing family or a mature couple looking to enjoy single-floor living without sacrificing space. Step inside & discover a beautifully updated interior featuring a spacious, fully renovated kitchen (2021) with sleek stainless steel appliances including, Bosch dishwasher & Maytag fridge, plus room for a full-sized dining table, perfect for family dinners or morning coffee with a view of the garden. The main floor offers two generous bedrooms plus a versatile home office, which could easily be converted back into a third bedroom. The primary bedroom features a cedar-lined walk-in closet in place of the former ensuite, with all original plumbing capped & ready should you wish to restore it. Wide plank laminate flooring flows seamlessly throughout the main level, giving the home a modern, low-maintenance finish. The fully finished basement is where the magic happens, cozy up in the winter months with plush carpeting underfoot, a dedicated gym area, 4th bedroom, 3-piece bath, and a bonus 5th room perfect for a media lounge, games room, or second office. Step outside to your backyard retreat, complete with mature trees, a spacious deck, above-ground heated pool, and a charming shed crafted from 150-year-old barn board, a one-of-a-kind touch that adds rustic charm to your urban oasis. Located in Barrie, you'll enjoy: Easy access to Lake Simcoe's waterfront and year-round outdoor recreation, A vibrant and growing community with top-rated schools, healthcare, shopping, and restaurants. Homes like this, lovingly cared for, updated, and move-in ready, are hard to find. Don't delay, this one won't last! (id:59911)
Keller Williams Experience Realty
1701 - 75 Ellen Street
Barrie, Ontario
Welcome to penthouse living at the edge of Barrie's vibrant waterfront. This move-in ready, 820 sq ft residence offers a rare blend of luxury, convenience, and breathtaking views, all in a prime downtown location just steps from the GO Train, shopping, dining, and scenic shoreline walking trails. Step inside to discover a bright, open-concept layout with floor-to-ceiling windows (upgraded in 2024) that flood the space with natural light. The spacious living and dining area seamlessly connects to a modern kitchen w/quartz countertops and complete with updated appliances (2022), wet bar, and in-suite laundry for ultimate convenience. Freshly painted throughout, the unit features newer flooring. Enjoy two expansive terraces perfect for entertaining or relaxing while taking in spectacular panoramic views of Kempenfelt Bay and the city skyline. The primary bedroom is a true retreat, boasting double closets and a 4-piece ensuite (updated in 2024). An additional den offers flexible space for a home office and a second, recently repaired powder washroom (2024) adds to the units functionality. Additional highlights include a newer furnace (2025), one designated parking space, and a suite of building amenities designed for an elevated lifestyle. With nothing left to do but move in, this penthouse is an exceptional opportunity to experience the best of waterfront living in Barrie. Don't miss your chance to own this stunning penthouse schedule your private tour today! (id:59911)
Right At Home Realty
303 Livingstone Street W
Barrie, Ontario
Welcome to 303 Livingstone Street West! A Spacious Family Home in One of Barrie's Most Loved Neighbourhoods. If you've been searching for the perfect family home in a mature, well-established area of Barrie, your wait is over. This all-brick two-storey home, located in the desirable west end,offers both the space and the lifestyle that growing families crave. Vacant and move-in ready,the home is spotless from top to bottom and features gleaming real hardwood flooring throughout no carpets here, just timeless quality and easy maintenance. From the moment you step through the double-door entrance into the bright, open foyer, you'll be impressed by the generous layout and natural flow. The main level is designed for family living and entertaining, offering an inviting combination of living and dining areas, a spacious eat-in kitchen filled with natural light, and a cozy family room anchored by a gas fire place perfect for relaxed evenings at home. Upstairs, the current layout showcases a unique and oversized principal bedroom suite.Originally a four-bedroom plan, one wall was removed to create a luxurious space that could easily double as a private retreat, a nursery, or even a home office. If needed, converting it back to a fourth bedroom is a simple fix. The additional bedrooms are equally well-finished with hardwood floors and a neutral colour palette, offering a move-in-ready canvas for your personal touch. Step outside to find a well-maintained yard with attractive interlock paving and plenty of green space for kids to run or for gardening and entertaining in the warmer months.This home is located in Barries northwest end, a community that blends comfort and convenience effortlessly. Families are drawn to this part of the city for its, friendly neighbours, and proximity to everyday essentials. Transit stops are just steps away, and the Georgian Mall,top-rated schools, and a wide array of shops and restaurants are all a short drive from your front door. (id:59911)
Keller Williams Experience Realty
228 Mapleton Avenue S
Barrie, Ontario
Welcome to 228 Mapleton Avenue, a beautifully maintained, one-owner home that offers comfort, space, and a backyard oasis in a sought-after neighbourhood. This thoughtfully designed property features three spacious bedrooms and four bathrooms, ideal for growing families or those who love to entertain. The fully finished basement adds valuable living space, perfect for a home theatre, playroom, or guest suite. Step outside to a private retreat where summer enjoyment awaits. The above ground pool is surrounded by a custom-built deck, offering ample room to relax or host gatherings. A hot tub adds a touch of luxury, while the large patio provides the perfect setting for outdoor dining or quiet evenings at home. Located in a well-established, family-friendly area, 228 Mapleton Avenue is just minutes from top-rated schools, beautiful parks, local restaurants, and everyday essentials like grocery stores and pharmacies. Commuters will appreciate the easy access to public transit and major roadways, while those seeking recreation will enjoy the nearby walking trails, sports facilities, and community centres. Lovingly cared for by its original owner's since development, this home is move-in ready and offers a rare blend of quality, convenience, and lifestyle. Don't miss your chance to own this exceptional property in one of the area's most desirable communities. ** This is a linked property.** (id:59911)
Exp Realty
146 Foxfield Crescent
Vaughan, Ontario
Greatest Value Around! Fabulous Greenpark Built Home In Wonderful Community! Bright Open Concept Design On Main With no broadloom. Large family size, eat in kitchen with walk out to rear fenced yard. 3 Spacious Bedrooms On Upper. Primary Bedroom Features 4 Piece Ensuite. Professionally Finished Basement. Fully Fenced Yard. The Perfect Home Conveniently Located Close To All Amenities. Walk to schools, parks and public transit. Minutes To 407 And Go Station! A+++ (id:59911)
RE/MAX Premier Inc.
25 Saffron Street
Markham, Ontario
Stunning & Sun-Filled Double-Garage Home in Desirable GreensboroughWelcome to this bright and spacious detached home, perfectly situated in the family-friendly Greensborough neighborhood. Boasting an ideal east-west exposure, this home is bathed in natural sunlight throughout the day.The main floor features a modern open-concept layout with 9-foot ceilings, creating a bright and airy living space that meets todays standards for stylish and comfortable living. Upstairs, youll find four generously sized bedrooms and three full bathrooms, providing ample space for the whole family.The fully finished basement includes a complete kitchen and bathroom, along with a separate entrancemaking it an excellent option for rental income or extended family. Step outside to a sprawling, level backyard, perfect for outdoor gatherings and play.Located in the coveted Bur Oak Secondary School district, this home is just 3 minutes to the GO Train Station by Driving, offering a quick and easy commute to North York and Downtown Toronto. Surrounded by shops, parks, and amenities, this is a rare opportunity in a prime location.Dont miss outschedule your viewing today! (id:59911)
Everland Realty Inc.
619 - 8960 Jane Street
Vaughan, Ontario
Brand New 2 Bed, 3 Bath Corner Condo at Charisma, Luxury Living North Tower, in the Heart of Vaughan. Welcome To This Absolutely Stunning, Never-Lived-In Corner Unit At The Sought-After Charisma South Tower. This Bright And Modern 2 Bedroom, 2.5 Bathroom Residence Is Perfect For Professionals, Couples, Or A Growing Family. The Unit Features Contemporary Finishes Throughout, A Spacious Open-Concept Layout, Ample Storage, And A Large Balcony, Located Just Steps From Vaughan Mills Mall, Transit, And A Variety Of Shops And Restaurants. Residents Enjoy Unmatched Convenience Along With A Long List Of Luxury Amenities, Including A Fitness Centre, Yoga Studio, Wellness Centre, Theatre Room, Games Lounge, Indoor Bocce Court, Pet Spa, Rooftop Skyview Lounge, Outdoor Pool, And More. 2 Underground Parking Spots And 1 Locker Included. Available Immediately. High-Speed Internet Included. This Is More Than Just A Home, It's A Lifestyle Of Luxury, Comfort, And Connectivity In One Of Vaughan's Most Vibrant Communities. (id:59911)
Century 21 Heritage Group Ltd.
57 Moss Creek Boulevard
Markham, Ontario
Welcome to this stunning residence nestled in the prestigious and sought-after Cachet community. This meticulously upgraded 4+1 bedroom home showcases the signature architecture that defines the Cachet neighborhood: soaring ceilings, abundant natural light, and an open, expansive layout that creates a truly grand, mansion-like atmosphere. From the moment you enter, you'll be impressed by the 9-foot ceilings on the main floor and the striking 17-foot ceiling in the family room, anchored by a dramatic double-sided fireplace that enhances both style and warmth.The home features gleaming hardwood floors on both levels, freshly painted interiors in sophisticated designer tones. The chef-inspired kitchen is the heart of the home, fully equipped with granite countertops, a beautiful backsplash, a breakfast bar, and brand-new top-of-the-line 2024 LG stainless steel appliances, including an InstaView refrigerator. The spacious and functional layout includes three full bathrooms on the second floor and a professionally finished basement offering an extra bedroom, generous storage space, and multiple areas for entertainment. Outside, the beautifully landscaped backyard is perfect for relaxing or entertaining, complete with an outdoor furniture set and a patio umbrella, creating a serene and stylish outdoor retreat. The entire home is illuminated with upgraded pot light fixtures(2025), enhancing both ambiance and efficiency.This property has also been Feng Shui inspected and approved by Master Paul Ng, with a certificate affirming its harmonious energy Located in a quiet, family-friendly neighborhood, this home is just minutes from top-ranked schools including the highly regarded St. Augustine Catholic High School, as well as parks, shopping, and transit. (id:59911)
RE/MAX Excel Realty Ltd.
1061 North Shore Boulevard E Unit# 5
Burlington, Ontario
Discover this rare end-unit townhome with 2,177 square feet of finished living space, ideally located just a short walk from downtown Burlington. This charming home offers an open-concept layout with 9’ ceilings on the main level. 2 bedrooms, 2.5 bathrooms. You'll appreciate the convenience of a double car garage, providing ample parking, storage and walk-in to lower level. This versatile lower level can serve as an in-law/guest suite, office or recreation space. Step outside onto the private deck overlooking a tree-lined ravine. With shops, restaurants, waterfront, beach, waterfront trail, highway access and hospital just moments away, this townhome embodies the best of Burlington living. Don’t miss your chance to make this gem your own! (id:59911)
Royal LePage Burloak Real Estate Services
240 Taylor Mills Drive S
Richmond Hill, Ontario
***DON'T MISS***this Beautiful semi-detached with Separate Entrance to the basement, nestled in the highly sought-after Crosby neighborhood, known for its Top-ranked schools and family-friendly atmosphere. This is One of The Rare Semi-detached home in the Area that Offers a Perfect blend of Comfort and Convenience featuring 3+1 Bedrooms and 3 Full Baths Including a Master Ensuite, Fresh Neutral Paint & Newly Stained Hardwood Flooring throughout, New Ceramic Floor, Modern Kitchen with Quartz Countertop & Stainless Steel Apps, Sunroom W/out to a Private Backyard backing onto a serene park, offering tranquility and privacy with no neighbours at the back. Located just minutes from the GO Station, TTC, and major amenities, parks, restaurants, shopping, and the highly acclaimed Bayview IB Secondary School. Carport, Sunroom can be used as extended kitchen, 2 Renovated Full Bathroom on 2nd Floor(2020), Basement has Kitchen Rough-in and a Full Bathroom. New Roof (2024), All New Windows (2019), Basement Full Bath (2022). Plenty of Storage Space. (id:59911)
RE/MAX Realty Services Inc.
104 Stuart Street
Whitchurch-Stouffville, Ontario
Wow! Absolutely Stunning 4+1 Bedroom Home with Incredible Backyard Oasis! One-Of-A-Kind Meticulously Maintained from Top-To-Bottom, Inside and Out. No Detail Has Been Overlooked. You Will Be Captivated Right from The Front Door Entering an Open Concept Layout with A Gorgeous Kitchen. Access To Garage from House, finished basement with In-Law Potential, Close to Park, Summitview School, Daycare Centre and Main Street and Go Station. Corner lot with beautiful mature yard on 60 foot frontage & Secluded Patio Lounge Area.Fridge, Stove, Built in Dishwasher, Washer, Dryer, All Elf's, All Window Coverings, Freezer, Security System, EV charging port, Garage Remote, 6 Sheds, Gazebo. Hwt Rental. (id:59911)
Homelife/miracle Realty Ltd
146 Selwyn Road
Richmond Hill, Ontario
Located in the highly sought-after Jefferson community with top-rated schools, this stunning 4-bedroom detached home overlooks a beautiful park and pond and features a convenient walking trail to the nearby elementary school. Freshly painted and meticulously maintained, it boasts over 2,700 sq. ft. of living space with 9-foot ceilings on the main floor. Features include professional landscaping, an interlock walkway, hardwood floors in the living, dining, and family rooms, a solid oak staircase, main floor laundry, and a granite kitchen countertop. Move-in ready! (id:59911)
Homelife Landmark Realty Inc.
8 Webster Drive
Aurora, Ontario
Keep the family love alive. This well loved raised bungalow is all you need. 3 bedroom 2 bathroom, sweet bungalow sits on a prime large pie shaped, treed lot. Offering an unique blend of vintage charm and modern potential. While the home retains its nostalgic appeal, it also offers ample opportunity for renovation and customization to suit your personal taste. Whether you are looking to restore this gem to its original glory or transform it into a contemporary masterpiece, this bungalow is a fantastic canvas. Located in a quiet, established neighborhood, conveniently located close to shops, parks and schools along with major highways minutes away to whisk you to the bustle of Toronto. This is more than just a house; its a place with character, history and incredible potential waiting for its next chapter. Schedule your showing today to discover all that this home has to offer. (id:59911)
Sutton Group Incentive Realty Inc.


