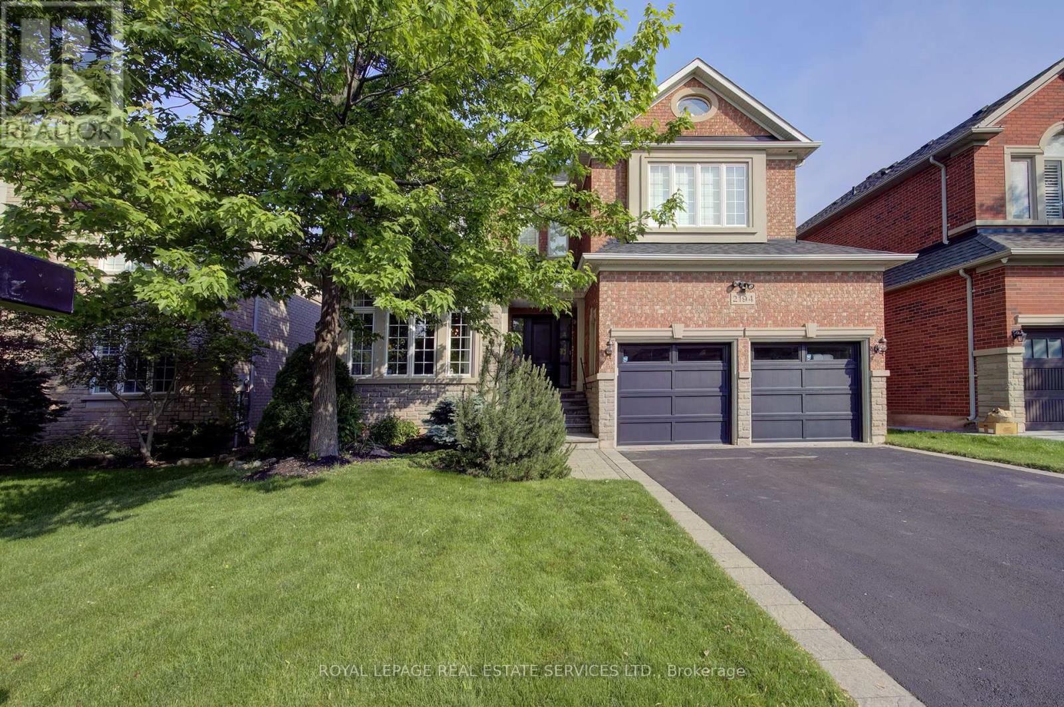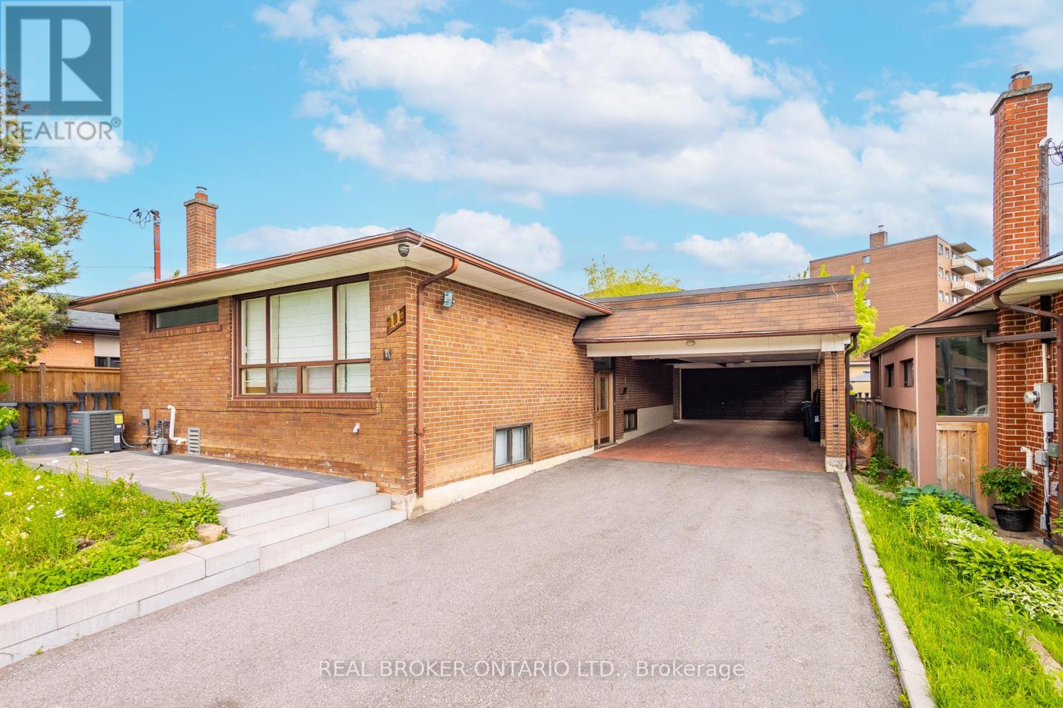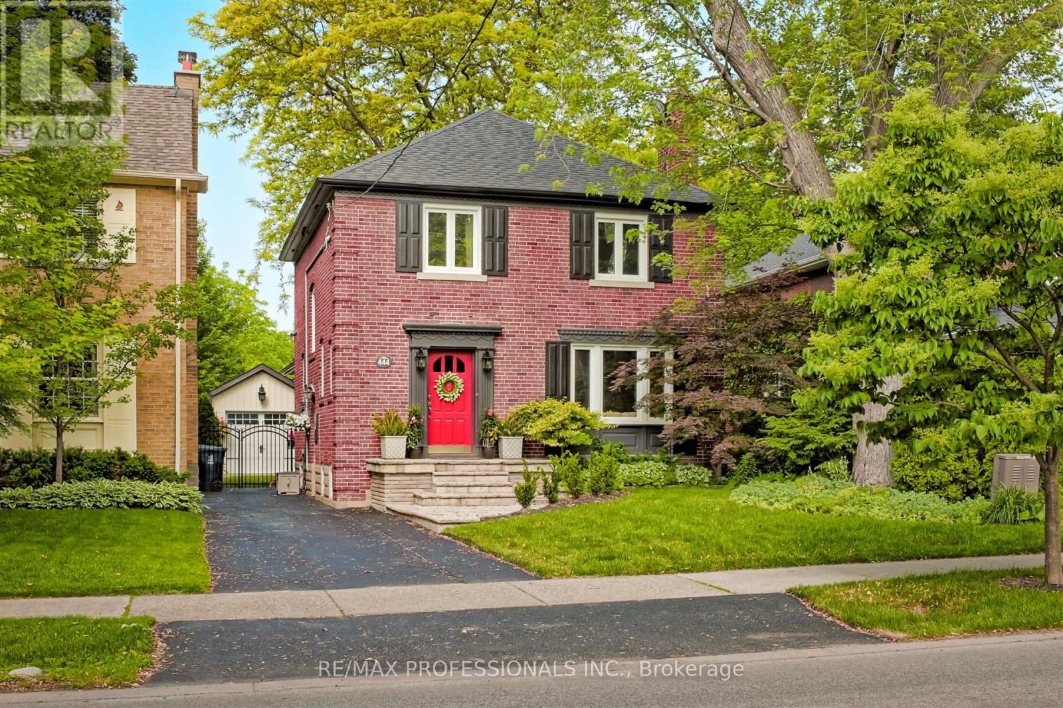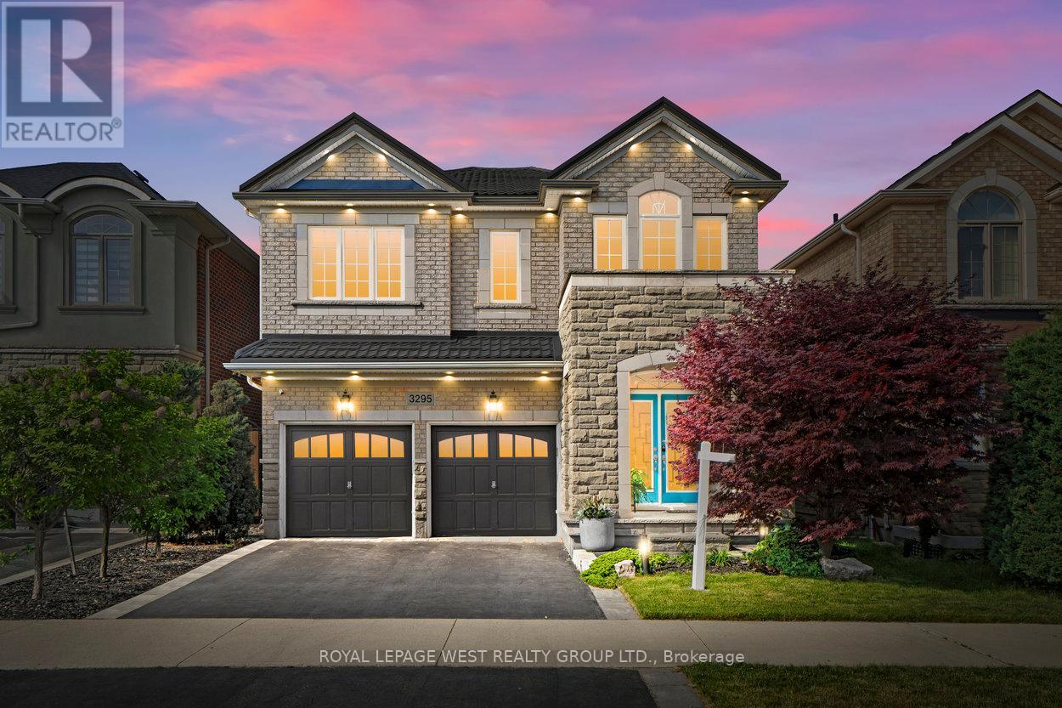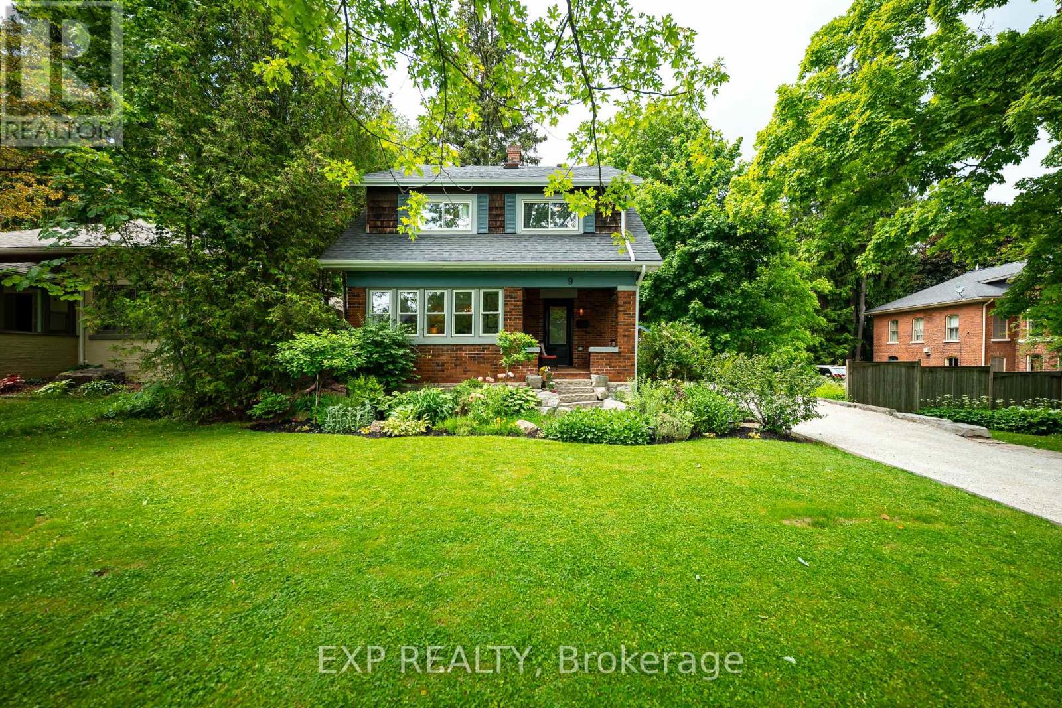726 Hidden Grove Lane
Mississauga, Ontario
Welcome to 726 Hidden Grove, a rare opportunity in the highly coveted Lorne Park community of Mississauga. Properties in the prestigious Watercolours community rarely become available, and there's a clear reason why. With its blend of luxury, seclusion, and effortless living, it's easy to understand why these homes are so highly sought after. This stylish bungaloft boasts sophisticated finishes and a carefully crafted design that blends cozy living with functionality, creating an ideal space for both relaxation and entertaining. 9-foot ceilings and an open-concept main floor plan features a spacious eat-in kitchen with a breakfast bar and a walkout to the serene back garden. The kitchen overlooks the grand family room, which boasts soaring 18-foot ceilings, a cozy gas fireplace, and beautiful hardwood floors. The main-floor primary suite is a stunning retreat, complete with 9-foot ceilings, a luxurious five-piece ensuite, a spacious walk-in closet, and a wall of windows that bathe the room in natural light. Also on the main floor, you'll find a generous dining room with servery, perfect for entertaining, along with an additional bedroom and a three-piece bathroom. The large laundry room offers convenience, and direct access from the two-car garage makes entry easy. Additionally, a separate office/living room provides a peaceful space for work or relaxation. The flexible upper loft offers a variety of possibilities, whether you choose to use it as a home gym or convert it into an additional bedroom with an ensuite bathroom to fit your needs. Ideal for those looking to downsize or embrace a low-maintenance lifestyle, this home also includes services such as lawn care, snow removal, and window cleaning for added convenience. Located just a short drive from Toronto, you'll enjoy easy access to the vibrant Port Credit area on the shores of Lake Ontario, with its charming shops, award-winning restaurants, and scenic lakeside walking trails. (id:59911)
Keller Williams Real Estate Associates
2194 Galloway Drive
Oakville, Ontario
Welcome to 2194 Galloway Drive, an elegant Fernbrook-built executive home nestled on a quiet, tree-lined street in prestigious Joshua Creek. With approx. 5,100 sq ft of finished living space across three levels, this 4+1 bedroom, 4-bathroom residence offers refined comfort for modern family living. From the landscaped walkway to the custom front door, the attention to detail is clear. A soaring two-story foyer and dining room set an airy tone, enhanced by richly stained hardwood, a sweeping circular staircase, detailed plasterwork, imported tile, granite, custom lighting, and oversized windows. Spacious principal rooms include a main-floor office and an inviting family room that flows into a timeless white kitchen with granite countertops and professional-grade stainless steel appliances, ideal for both everyday living and entertaining. Upstairs, the primary suite boasts a custom walk-in closet, a spa-like ensuite, and a walk-through to a second bedroom, perfect as a nursery or private retreat. Two additional bedrooms offer generous closets and share a 5-piece main bath. The fully finished lower level features a custom bar, billiards area, expansive rec room with fireplace and built-ins, a fifth bedroom, full bath, and abundant storage. The private, fully fenced backyard offers mature trees, a covered porch, and exceptional privacy. Additional highlights include main-floor laundry with garage access, updated mechanicals, roof, custom paint, smooth ceilings, pot lights, multiple fireplaces, and parking for several vehicles, benefiting from no sidewalk on the street. This beautifully maintained home blends timeless style with everyday functionality in one of Oakville's top school districts. (id:59911)
Royal LePage Real Estate Services Ltd.
4175 Tall Pine Court
Mississauga, Ontario
They don't build them like they used to! How would it be if you could walk out your garden gate to the Go Station in 5 minutes? Or just imagine your kids running safe and free on the huge cut-de-sac court - ball-hockey anyone? Or roaming and playing in the massive, treed, private, and sunny south-facing back yard - on one of the largest lots in all of Creditview? This jaw-dropping 4 bedroom home offers the ultimate in Mississauga living. 2,873 square feet of above-grade space, on a giant diamond shaped lot running roughly 200 feet front-to-back down the centre, and expanding to some 81 feet at the rear! Absolutely move-in ready, or bring your designs & dreams and create your sanctuary. The enormous eat-in kitchen, with its skylights and wraparound windows bathing the space in natural light, offers open views to your back yard haven. How would you feel drinking your morning cup and watching the birds enjoying the trees? The apartment-sized principle bedroom, with its ensuite bathroom and walk-in closet, overlooks the quiet court. The secondary bedrooms, with their built-in closets, are old-school sized - aka huge! And the basement! Fully finished (save for the vast storage area), this mammoth level presents mutliple possibilities for your lifestyle - gym, cinema, billiards room - you name it. Square One & Highway 403 are mere moments away. Floor plans attached! For the full HD Video, copy & paste: https://tinyurl.com/h87ym3yd - and for the 3D Tour: https://tinyurl.com/yjmyb8de (id:59911)
Keller Williams Referred Urban Realty
5 Cranleigh Court
Toronto, Ontario
Spectacular, Fully Renovated (2024) Residence in Prestigious Humber Valley Village! Set on breathtaking 60x185ft professionally landscaped lot, this unique home is a true oasis featuring saltwater pool, private garden, mature trees & inground irrigation system. This comprehensive renovation-both exterior & interior-includes new roof, well-insulated stucco&stone façade, new windows&doors, hardwood flooring throughout, elegant fixtures & top-of-the-line appliances. Every detail reflects superior materials & finishes with modern architectural design that combines style with everyday practicality. Thoughtfully designed multi-level layout offers fewer stairs, enhancing both privacy & safety; ideal for families with young children or elderly parents. With over 5,000 sqft of bright, open-concept living space, this home is perfect for entertaining or enjoying peaceful, spacious living. The main level features grand hallway with high coffered ceilings skylight & atrium; chefs kitchen with custom cabinetry, 10ft expansive island & premium appliances. The sun-filled family room boasts 11ft vaulted ceilings, fireplace & built-in cabinetry. Formal living room with fireplace, dining room & powder room complete the main level. Upstairs, the luxurious primary suite offers 12ft vaulted ceilings, his & hers built-in closets with striking LED lighting & extensive custom storage, a fireplace, & a spa-inspired 5-piece ensuite with heated floors. Convenient laundry chute adds to the homes thoughtful design. The ground level includes 2 generous bedrooms;one with a walk-out to the backyard, (ideal for an in-law suite, office, or gym) bathroom & well-appointed laundry/mud room with ample storage. The lower level features additional large bedroom, recreation room, fireplace, kitchenette, bathroom, sauna, multiple storage rooms & walk-up to the private backyard. Custom glass railings throughout enhance the modern aesthetic. A full double-car garage completes this exceptional property. (id:59911)
Sutton Group-Admiral Realty Inc.
121 Buick Boulevard Nw
Brampton, Ontario
Beautiful & well lit detached home built by Mattamy in Brampton's most family friendly &cosmopolitan neighbourhood. Freshly painted,hardwood floors on main level, Oak staircase & carpet free upper-level. Chef's kitchen feature, quartz counter-top & backsplash,larger centre island & S/S appliances.Separate Pantry/storage closet. Spacious dinning area & living room.Big Master bedroom with walk-in closet & 5-pc ensuite bath; 2 good sized bedrooms, linen closet & dedicated study/work area on upper-level.Huge backyard with paver stone patio for enjoying outdoors. Legal personal use basement having a huge drawing room & a dry kitchen,perfect for hosting parties or having family gatherings.Basement also has a 3-pc ensuite with a standing shower,one standard bedroom & one small room which can be transformed into office, gym or for extra storage needs.Extended driveway so you can part upto 4 cars.Just a few steps away from the bus stop and elementary school, walking distance to parks, grocery stores & recreational areas. About 5-7 minutes drive to Mount Pleasant Go Station, Community Center, Daycare, Pharmacy and Plaza. Rightly located for a convenient and comfortable living (id:59911)
Homelife Silvercity Realty Inc.
5014 Rundle Court
Mississauga, Ontario
Welcome To 5014 Rundle Court In The Prestigious Community Of East Credit In Mississauga. This Home Is Situated On An Oversized Pie Shape Lot In A Family Friendly Neighborhood. This Freehold End Unit Town Comes Fully Upgraded Including Quartz Countertops, Marble Backsplash, Stainless Steel Appliances, Soft Close Cabinetry, 24x24 Tiles, Pot-Lights Throughout, Hardwood Floors, Two Sets Of Laundries With One On The Main Floor, And A Finished Basement With A Separate Entrance Through The Garage! This Home Offers 3 Spacious Bedrooms And Four Bathrooms - With Two Of The Bathrooms Being On The Second Floor. The 2nd Floor Also Offers A Spacious Family Room With 9ft Ceilings, Great For Entertaining Or It Can Be Converted Into A 4th Bedroom. Aaa+ Location Close To All Amenities Including The Best Schools, Shopping, Public Transit, Go Station, Credit Valley Hospital, Highways, Erin Mill Town Center, Trails And Much More! (id:59911)
Ipro Realty Ltd.
2339 Vanessa Drive
Burlington, Ontario
Fabulous Home On Quiet Street In Popular Orchard Community. One of the Largest Homes of its Kind boosting over 2067 Sqf. above grade & close to 3,000 sqf of total living space. 9Ft Ceilings On Main Floor. All Wood Staircase. Living Rm/Dining Rm With Maple Hardwood Floor. Fully Renovated Open Concept Kitchen w/ Massive Island Open To Family Rm, Patio Doors To Back Yard And Patio. 4 Large Bedrooms. Master Bedrm With Spacious Renovated En-Suite With Shower And Walk-In Closet. Renovated Bathrooms. Tastefully Decorated Throughout. Fully Fenced Private Manicured Yard w/ Interlocking. Great use of Space for the Busiest Family. Don't Miss Out On This Great Place To Call Home. (id:59911)
Ipro Realty Ltd.
11 Jacinta Drive
Toronto, Ontario
Presenting 11 Jacinta Drive - Tucked away on a quiet street in on of North Yorks most charming neighbourhoods, this masterfully renovated raised bungalow is a rare opportunity for those seeking space, comfort, and flexibility all under one roof. Thoughtfully transformed into three private living spaces, this home is ideal for multi-generational families or anyone needing separate quarters with room to grow.Inside, you'll find a total of seven bedrooms and four full bathrooms spread across three distinct suites. The main suite offers four spacious bedrooms, while the two additional units include a two-bedroom and a one-bedroom layouteach with its own entrance, full kitchen or kitchenette, and modern finishes throughout. Stylish plank flooring, pot lights, large windows, and beautifully updated kitchens and baths give the entire home a bright, contemporary feel.Step outside to discover a backyard made for entertaining. From the wrap-around veranda to the interlock patio, flower beds, and wood-burning outdoor pizza oven, theres no shortage of space to relax or host guests. The fully fenced yard backs onto a tall brick wall, offering peace and privacy in your own outdoor retreat.The home sits on an expansive lot and includes a detached garage with workshop potential, plus a wide, partially covered driveway with ample parking for family and visitors. Two laundry areas add extra convenience, and the layout offers easy possibilities for future customization.Located just minutes from Lawrence Ave West and Black Creek Drive, with nearby access to parks, schools, libraries, and transit, this home combines suburban tranquility with city convenience. Whether you're looking to accommodate extended family or simply enjoy a spacious home with multiple living zones, this property delivers exceptional value and versatility. Come see what makes this one truly special. (id:59911)
Real Broker Ontario Ltd.
444 Prince Edward Drive N
Toronto, Ontario
Heart Of The Kingsway! Updated 4 Bedroom Kingsway Home Backing Onto Fabulous, Open Green Space. This Traditional And Beautifully Updated Home, With Its Well Laid Out Floorplan Features A Classic Hearthed Living Room, An Elegant Dining Room With A Walkout To A Spacious Deck, And West Facing Backyard. A Sun-Filled Family Room With Windows All Around, Walks Out To The Deck And Bright Back Gardens. 4 Bedrooms And Finished Lower Level Complete This Home. The West Facing Back Gardens Offer Privacy And A Wonderful Space For Entertaining. Located Steps To Lambton Kingsway School, Subway, Humber River, And All Amenities, This Home Offers An Excellent Opportunity To Live And Enjoy Life In One Of Torontos Most Desirable Neighbourhoods. (id:59911)
RE/MAX Professionals Inc.
3295 Hopkins Drive
Burlington, Ontario
Total Knockout in Alton Village! From its sleek curb appeal to its luxe interior, this one is anything but basic. This 4-bed, 4-bath detached home is loaded with upgrades, including a metal roof (2019) with lifetime warranty, smooth ceilings, pot lights throughout, and luxury vinyl flooring on the main level. At the heart of the home is a beautifully redesigned chefs kitchen with quartz countertops, black stainless steel appliances, a gas range, ample cabinetry, and a large island with breakfast bar made for gathering, cooking, and entertaining in style. Upstairs, you will find convenient second-floor laundry, spacious bedrooms, and a primary suite complete with a walk-in closet and 5-piece ensuite. The fully finished basement has loads of storage and adds extra living space with a 3-pc bath, perfect for a rec room, home office, or gym. Step outside to your own backyard oasis, fully landscaped with a 2024 redone deck, stone patio, sprinkler system, and exterior lighting ideal for summer nights under the stars. With epoxy flooring, a 2020 custom mudroom, and an EV charger, the fully finished double garage is as polished as the rest of the home! Located minutes from top-rated schools, parks, Bronte Creek, shopping, restaurants, GO Transit, and all major highways (403/407/QEW). Remember, run - don't hop - over to 3295 Hopkins Drive before its gone! (id:59911)
Royal LePage West Realty Group Ltd.
16718 Caledon/king Townline N
Caledon, Ontario
ESCAPE TO YOUR OWN PRIVATE PARADISE AT 16718 CALEDON KING TOWNLINE N-WHERE COUNTRY CHARM MEETS ELEGANT, REFINED LIVING. Nestled within the prestigious Palgrave Estate Residential Community boundary, this 5-bedroom gated estate sits on just under 25 acres, offering ultimate privacy, tranquility, and future development potential. Designed for both luxury and lifestyle, the main floor showcases soaring ceilings and beautiful exposed wooden beams that add architectural interest and warmth to the kitchen and family room. The oversized garage with extra height and wide doors easily accommodates large vehicles, equipment, or extra storage needs. This property is a dream for equestrian lovers or hobby farm enthusiasts, featuring manicured paddocks, two scenic ponds, 6 horse stalls, and a 1,200 sq ft detached workshop with a 14x14 overhead garage door-perfect for your equine passion, hobbies, or even a home-based business. Spend peaceful summer days lounging beside the inground pool, set against a stunning backdrop of natural beauty and serene surroundings. Conveniently located just 10 minutes from Tottenham, Schomberg, and Bolton, you'll enjoy both seclusion and accessibility-the best of both worlds. Whether you're looking to raise a family, reconnect with nature, or build the equestrian lifestyle of your dreams, this property offers peace, privacy, and endless potential. Your countryside sanctuary awaits. (id:59911)
RE/MAX Millennium Real Estate
9 Third Avenue
Orangeville, Ontario
Timeless charm meets modern comfort, on your dream lot. Tucked away on a quiet, tree-lined street in the heart of Orangeville, this beautifully preserved century home is the perfect blend of historic character and exquisite updates. Just steps from vibrant Broadway, home to amazing restaurants, shops, the Orangeville Theatre, and community amenities, you'll enjoy the best of in-town living with the peace and privacy of a secluded retreat. The home's curb appeal is undeniable w/ brick exterior accented by cedar shakes and mature gardens. Stone steps and charming front porch welcome you home. Original hardwood floors, crown moulding, and a brick feature wall complement the main floor living spaces, including a sunroom overlooking the front yard, cozy family room with fireplace & an elegant dining area. The kitchen is a chef's dream, featuring a Wolf stove, Miele dishwasher, wine fridge, and walkout to the private backyard oasis. Upstairs, three bedrooms and two uniquely tiled 3-piece bathrooms offer space and character. The primary suite includes a large closet, ensuite bath, and a second sunroom perfect for morning coffee or evening unwinding by the gas stove. A finished loft on the third floor adds a spacious fourth bedroom with its own gas fireplace, storage, and charming windows. The lower level offers its own side entry, a rec room with gas fireplace, pot lights & above-grade windows, plus a stone-walled wine cellar. The large, fenced backyard is a private haven with mature trees, perennial gardens with stone-edged beds, gas line to BBQ, and a deck built for entertaining. This property stretches all the way to the back lane, offering options for future benefit. A detached garage with original door and a driveway that fits 6+ cars completes the package. This is your chance to own a piece of Orangeville history - beautifully maintained and full of heart. (id:59911)
Exp Realty

