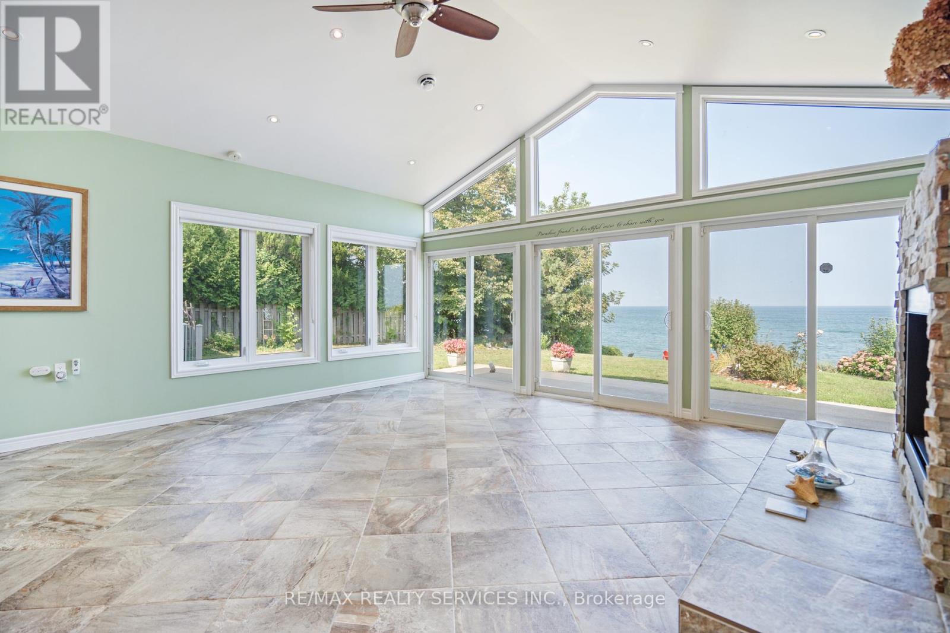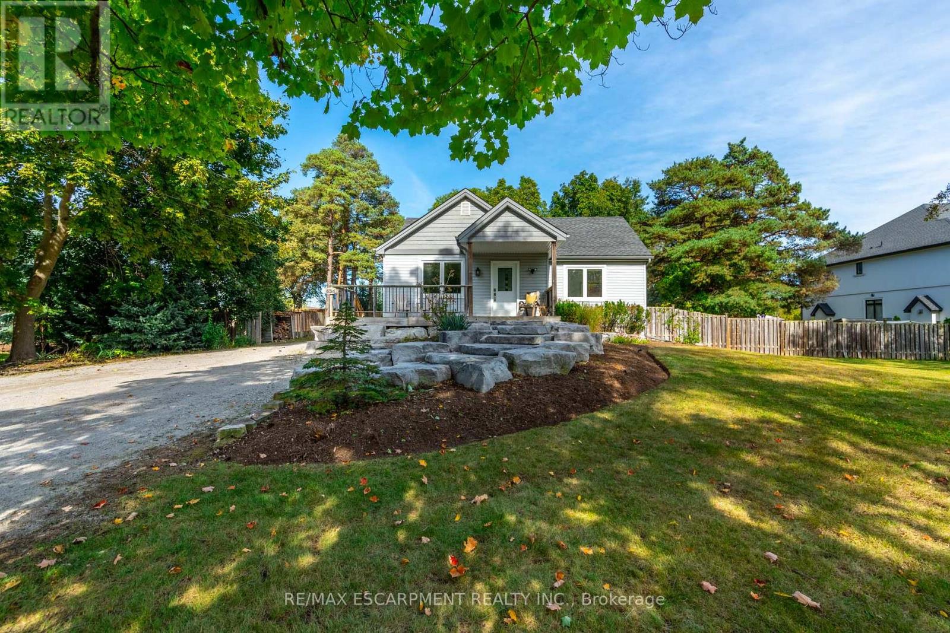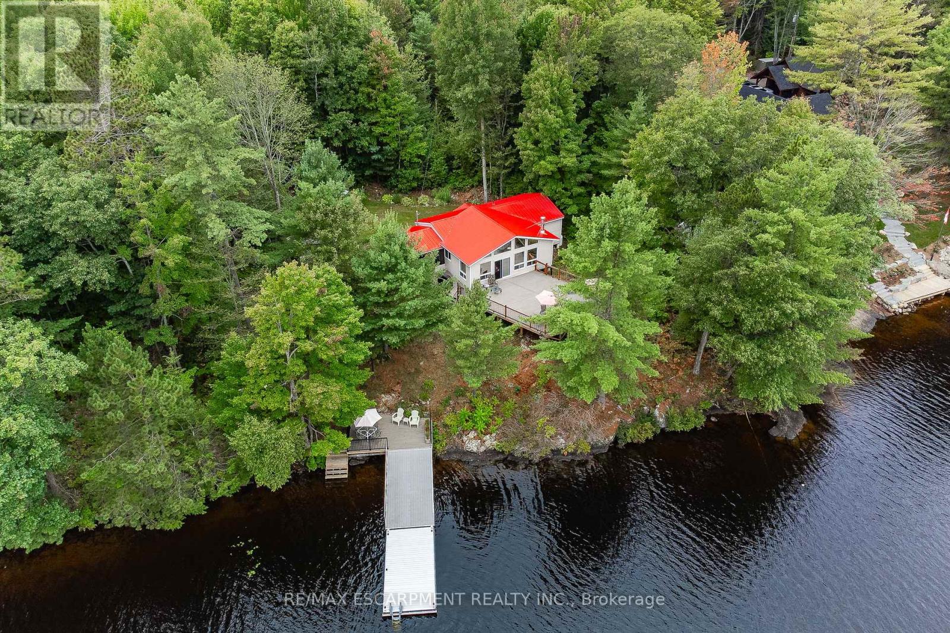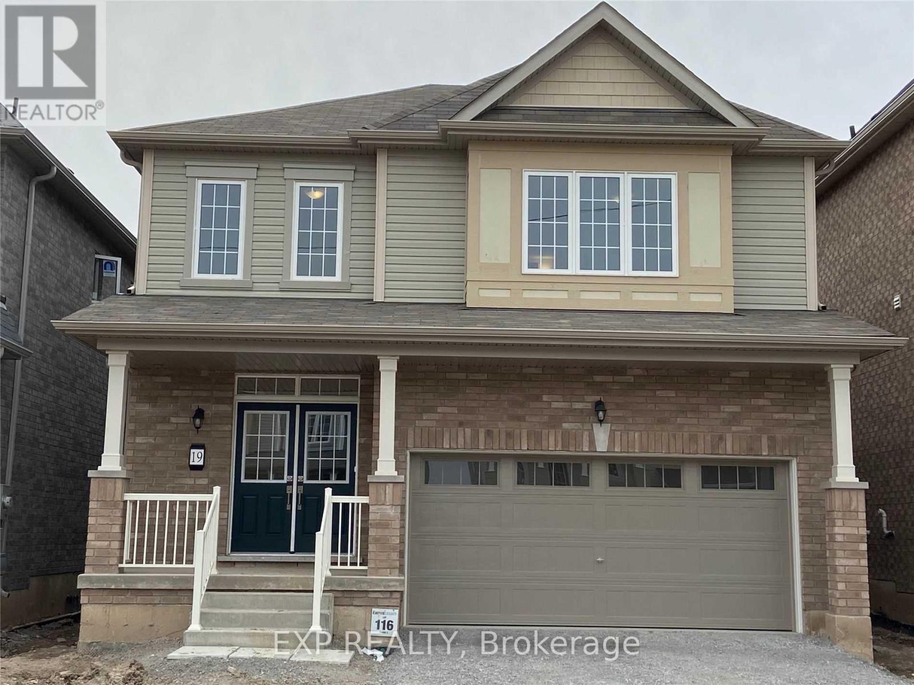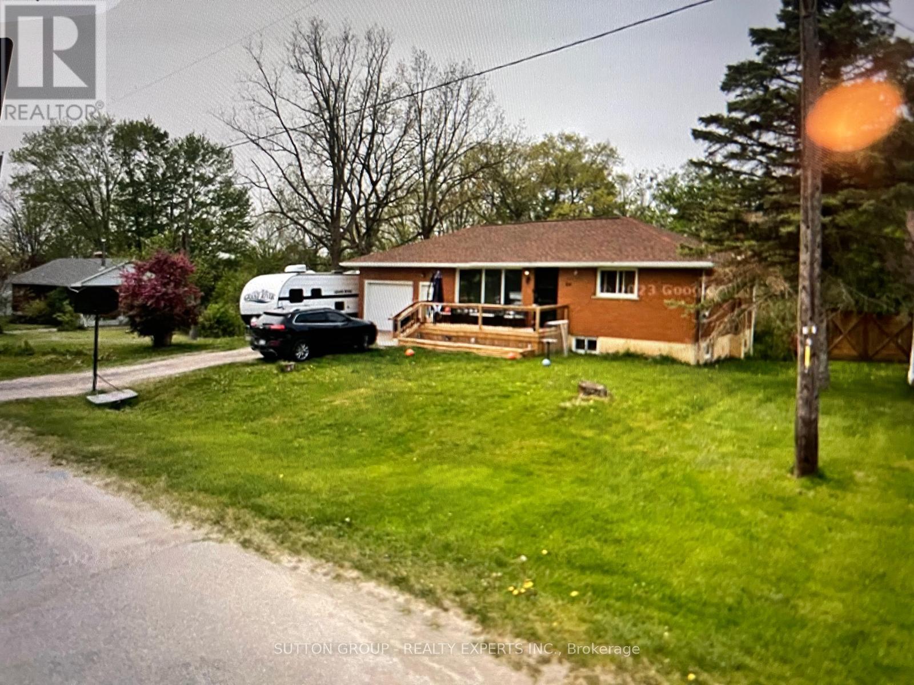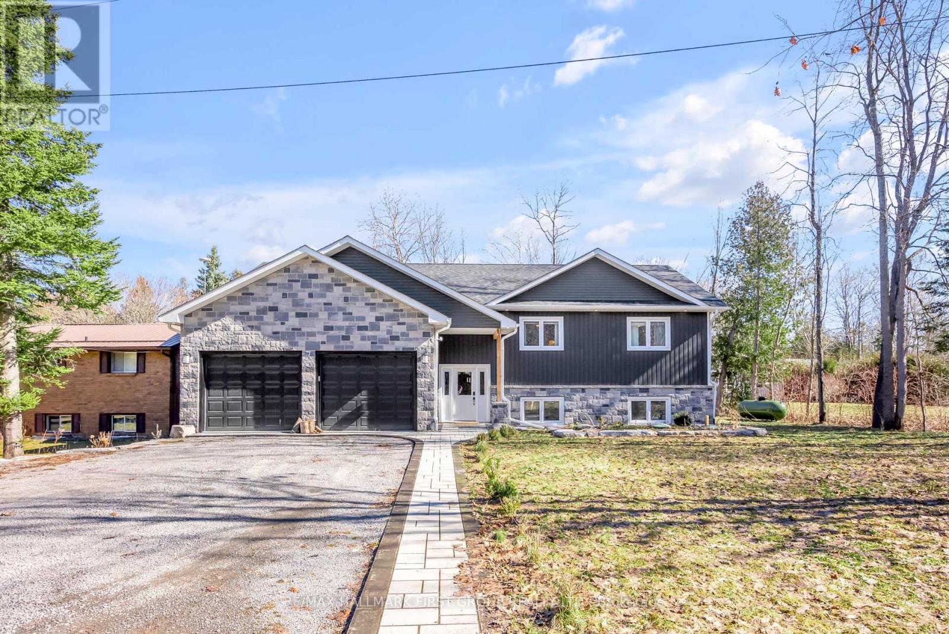502 - 90 Charlton Avenue W
Hamilton, Ontario
Welcome to City Square at 90 Charlton Ave W. Perfectly located in The Heart of The Upscale Durand North with Only Seconds To The Front Door Of St Joe's Hospital, Trendy James St, Lots of Cafe's and Shopping On Locke Street, And Minutes To GO transit. Enjoy the Old Architecture Of The Buildings That Surround Charlton Ave As You Stroll Or Bike Through The Neighbourhood. Perfect For GO Commuters In and Out Of Town. 9ft Ceilings And Open Concept Living Room With A Walk-Out To Large Balcony With Beautiful Views of The Escarpment On One Side. This Unit Features Modern Finishes, Floor to Ceiling Glass Walls in Bedroom. In-Suite Laundry, Bright Large Kitchen With Centre Island, Stainless Steel Appliances. Tons Of Natural Lighting, Great For Relaxing And Entertaining! This Condo Has A Gym, Massive Party , And Meeting Room, Owned Locker And Underground Parking Spot, Plus A Bicycle Storage Room. Heating, Cooling, Water Included In Condo Fees. THIS SPACIOUS MODERN 777 SQFT ONE BEDROOM + DEN CORNER SUITE OPEN CONCEPT IS A MUST SEE FOR ANY MEDICAL PROFESSIONAL, BUSINESS PROFESSIONAL, OR FIRST TIME HOME BUYER... (id:54662)
RE/MAX Real Estate Centre Inc.
5761 Peer Street
Niagara Falls, Ontario
5761 Peer St., beautiful updated 3 bedroom and 2 full size bathroom bungalow steps to Niagara Falls tourist district. 45 x213 feet Extra large fenced yard offers a private oasis for relaxation and play. The huge deck is perfect for enjoying outdoor meals and entertaining guests. This charming home features updated floor throughout with fresh paint(2024). The renovated spacious kitchen and bathroom are filled with natural light. The thoughtful renovation(2019) ensures comfort and style throughout, while the new furnace installed in 2022. This property is close to all amenities and major highways. Whether you're a first-time homebuyer, a growing family, or looking for a versatile living arrangement, this home is a great choice! Buyer or Buyer agent to Verify the measurement. (id:54662)
Homelife Landmark Realty Inc.
38 Lakeside Drive
Grimsby, Ontario
Welcome to your very own lakeside retreat a personal resort in the beautiful town of Grimsby! This stunning raised ranch-style home features a custom-built (2014) 600 sq. ft. all-season sunroom, a beautiful addition to the home with panoramic lake views, a wet bar, a gas fireplace, and a climate-controlled Arctic swim spa for year-round relaxation. With 5 bedrooms (3 on the main level, including an optional bedroom/living room with sliding doors leading to a composite deck with a glass enclosure, providing uninterrupted views of the lake, and 2 in the fully finished walk-up basement), there's plenty of space for comfort and privacy. The chef's delight kitchen features Cherrywood cabinetry with a pull-out pantry, upgraded stainless steel appliances including a self-clean gas range with double ovens, and granite countertops with a breakfast bar. The adjoining dining area is perfect for entertaining, with Cherrywood display cupboards and a spacious layout. This home is packed with modern upgrades, including pot lighting throughout the main living areas, crown molding, and a luxurious full bath with heated marble flooring and a jacuzzi tub. The lower level offers great in-law suite potential with a family/Great room, 4th bedroom, full bath, and an office/5th bedroom with walkout access to the backyard ideal for a future kitchen setup. Additional features include a central vacuum system, a high-efficiency furnace, and a security system with wireless cameras. The backyard oasis is a dream for outdoor lovers, featuring a two-level Flex Stone patio, a concrete lakefront sitting area, an outdoor fire pit, and partial lake access for endless fun. With Lake Ontario Riparian rights, you even have the potential to add a deck for direct lake access. Be sure to check out the attached upgrade list for all the details that make this home a must-see. Note: The swim spa (valued at $50,000) can either remain or be removed by the sellers. (id:54662)
RE/MAX Realty Services Inc.
534 Evans Road
Hamilton, Ontario
Welcome to this delightful bungalow situated on 2.03 acres in East Waterdown! Offering the perfect blend of country charm and modern conveniences, this updated home features four generously sized bedrooms, two full bathrooms, and an open-concept design thats both warm and inviting. The renovated kitchen is a chefs dream, complete with stone countertops, a spacious island with a breakfast bar, and stainless-steel appliances, making it ideal for everyday living and entertaining. Relax and unwind as you take in serene sunsets from the front porch, or host memorable gatherings on the expansive back patio, featuring a built-in firepit and surrounded by mature trees. With over 2 acres of land, the opportunities are endless whether you envision creating a workshop, starting a garden, enjoying outdoor activities, or planning for future expansions. Conveniently located just minutes from shopping, restaurants and major highways (407, QEW, 403). RSA. (id:54662)
RE/MAX Escarpment Realty Inc.
4571 Aspdin Road
Muskoka Lakes, Ontario
CUSTOM BUNGALOW ON OVER 16.86 PRIVATE ACRES WITH LUXURIOUS FINISHES & DETACHED SHOP! Discover the ultimate private retreat 7 minutes from Lake Rosseau and 20 minutes from Huntsville! Nestled on an expansive lot, this home offers over 2,000 sqft of luxurious living space. Surrounded by 100+ acres of Crown land, the possibilities are endless with RU2 zoning, allowing for home-based businesses and potential future expansion with a coach house or granny flat. Prepare to be wowed by this impeccably designed home, featuring natural Fraser wood siding, a poured 10 thick foundation, and elegant touches throughout. The great room is a showstopper with a soaring cathedral ceiling, floor-to-ceiling windows, built-ins, and a WETT-certified Lopi h/e wood stove on a stunning granite hearth. Electrically heated tile floors with programmable timers and rich, engineered maple floors set the stage for luxurious living. The kitchen boasts high-end professional series Electrolux and Frigidaire appliances, a large island with a 36 induction cooktop, an AVG overhead exhaust fan, and a wall oven with an air fryer. Whether entertaining or enjoying a quiet night, this home is designed for functionality and style. The primary bedroom is your sanctuary, with a custom walk-in closet and a spa-like ensuite featuring a dual walk-in shower, jetted aromatherapy tub, dual vanities, and a private water closet. Step outside to enjoy the covered low-maintenance back deck with custom glass railings, ideal for soaking in the serene surroundings. The 30 x 40 separate shop is perfect for the hobbyist or entrepreneur, fully equipped with propane radiant heat, insulated ceiling and walls, and pre-wiring for a heat pump or AC unit. High-speed Starlink internet, a 10-camera security system, owned HWT, Furnace, AC & water softener provide peace of mind. Whether running a home business or seeking a private retreat, this #HomeToStay has it all! (id:54662)
RE/MAX Hallmark Peggy Hill Group Realty
4112 Fly Road
Lincoln, Ontario
Introducing a stunning new construction detached bungalow that exudes elegance and modern sophistication. Nestled in a serene neighbourhood, this architectural masterpiece is designed to offer the utmost comfort of living. Step inside, and you'll be greeted by a spacious and open floor plan that seamlessly combines style and functionality. The interior features high ceilings, exquisite finishes, and an abundance of natural light, creating an airy and welcoming ambiance throughout. You'll find a luxurious master suite that offers a tranquil sanctuary. The master bedroom boasts ample space, a walk-in closet, and a spa-like ensuite bathroom with a spacious shower. Additional bedrooms are well-appointed and provide comfort and privacy for family members or guests. Located in a sought-after neighbourhood, this new construction detached home offers a peaceful and private setting while being conveniently close to schools and parks. Property comes with full Tarion! (id:54662)
RE/MAX Escarpment Realty Inc.
802 Millgrove Side Road
Hamilton, Ontario
Step into 802 Millgrove Sideroad, a 3 bedroom, 2 -bathroom bungalow set on a quiet, picturesque street in the heart of sought-after Millgrove. Enjoy scenic views of gently rolling farmland just across the street. Conveniently located minutes outside Waterdown, this home offers the perfect blend of country living and city conveniences. The layout is spacious, and includes separate living and dining rooms with plenty of natural light from the large bay window. The white kitchen is open to the dining room, providing ease while entertaining. Find 3 good-sized bedrooms and a main four-piece bathroom on this main level. Cozy up in the back sunroom, which features a gas fireplace and gorgeous views of the backyard greenspace. Downstairs, the lower level is fully finished and includes two additional living spaces with a wet bar, electric fireplace and 3-piece bath. The outdoors is a great retreat, with a patio area to enjoy in the warmer weather as well as a 12 x 20 shed with 40-amp service. Enjoy peace of mind with a Generac generator, backup sump pump with battery installed and newer water heater (owned). RSA. (id:54662)
RE/MAX Escarpment Realty Inc.
1076 Thanksgiving Rock Way
Gravenhurst, Ontario
Imagine creating unforgettable memories with friends and family at this beautiful cottage, with 205 feet of picturesque lakefront on a sprawling 1.3-acre lot. With the water steps away, this allows you the convenience of enjoying endless opportunities for swimming, boating, and exploring. Surrounded by lush trees and serene waters, this property offers the perfect secluded escape to reconnect with nature and truly captures the essence of Muskoka's natural beauty. The charming open-concept bungalow features 3 well-appointed bedrooms and two bathrooms, including a ensuite off the Primary. The kitchen flows into the bright and spacious living and dining areas, featuring vaulted ceilings and elegant wide-plank wood flooring. A cozy wood stove-style fireplace provides warmth on cool evenings, making it the perfect spot for relaxing at the end of the day. The expansive composite deck will be your favourite gathering spot, whether you're barbecuing, sharing stories, or enjoying your morning coffee with the breathtaking views. This property features many upgrades; the screened in porch/sunroom, upgraded insulation, 4 air conditioning/heat pump units, generator, new steel roof and low maintenance siding, brand new decks and dock, storage sheds, and one of a kind wood carved totem pole. This turnkey property is ready for your family to experience and enjoy lakeside living at its finest! (id:54662)
RE/MAX Escarpment Realty Inc.
T201 - 62 Balsam Street
Waterloo, Ontario
Excellent Location. Steps to both Waterloo and Wilfred Laurier Universities, Shopping, Local transit . This is 1600 + sq ft end town house with 3 bedrooms Study room and Den, 3 Private bedrooms, living, Dinning area are furnished. Lots of Natural light. Available from 12th January 2025. Fridge Stove, Washer, Dryer, Dishwasher, Microwave and TV are included, Students, Professionals just bring your personal belongings and ready to move in. Internet is Included in the rent, You can rent the whole house as a group or private room individually. Must see to appreciate . (id:54662)
Homelife Superstars Real Estate Limited
1046 Concession 6 Road W
Hamilton, Ontario
Discover a remarkable 98-acre estate offering unparalleled versatility, luxury, and opportunity. At its core stands a newly renovated, custom-built 2-story home with a spacious loft, encompassing over 5,500 square feet. Boasting 6 bedrooms and 7 bathrooms, this residence harmoniously combines grand entertaining spaces with everyday comfort.The fully finished, walkout basement is a showstopper, designed for entertaining or as an in-law suite. It features high-end, floor-to-ceiling upgrades, a spacious living area, a kitchenette, a full bathroom, and private access, making it a perfect self-contained space for extended family or guests. Whether hosting gatherings or providing a comfortable retreat for loved ones, this basement is as functional as it is luxurious.The estate is a haven of natural beauty, with panoramic views of rolling farmland, a serene pond, woodlands, lush grasslands, and scenic trails perfect for exploration on foot or horseback.Equipped for excellence, the property features a premier training facility designed and built by the renowned Coon Brothers, with two professionally crafted Standardbred training tracksa 5/8-mile track and a 1/3-mile track. The facility includes 9 barns, 175 stalls, and 31 paddocks, offering exceptional income potential and flexibility under P8, P7, and A2 zoning.With 45,000+ square feet of indoor space, the barns and additional buildings provide unmatched versatility and can be tailored for a variety of uses, including office spaces, storage, automotive workshops, or rental dwellings. This unique functionality makes the estate an extraordinary investment opportunity for various business ventures.This exceptional property offers a rare blend of luxury, natural beauty, and business potential. Don't miss your chance to own this one-of-a-kind estate, where the possibilities are truly endless. (id:54662)
Sam Mcdadi Real Estate Inc.
19 Sara Drive
Thorold, Ontario
2417 Sq Ft Detached House, 4 Bedrooms, 2.5 Washrooms(2 Ensuite) With Spacious Laundry Room Available Upstairs; Stainless Steel Appliances (Washer, Dryer, Refrigerator, Dishwasher, Stove) And California Shutter Window Coverings; Oak Staircase; Beautiful Open Concept Layout, Separate Family, Dining Room, Double Door Entry, Master W/ 5Pc Ensuite & W/I Closet, 2nd Floor Laundry, Double Car Garage & Much More, Location Just Off Hwy 406, Close To Many Amenities. Sizes As Per Builder's Plan. Utilities, Lawn/Snow Maintenance Tenant's Responsibility; Credit Report/Employment Letter, Paystubs/Previous Landlord Referral Required. (id:54662)
Exp Realty
40 Spruce Street
South-West Oxford, Ontario
An Excellent Investment Oppurtunity - Welcome to 40 Spruce Located in Quiet Town Just Outside of Woodstock - Enjoy Almost 3 quarters of an acre, This is a 2 bed 1 Washroom home, Plans were to convert this home into a 4 bedroom with the kitchen and living room moving to the garage expanding the space, 10 minutes from the 401 and 1.5 hours from GTA. The home is Moderatly Renovated - with Newer Florring - This is a dream space for someone that wants to jump in the market as a first time home buyer thats wants the small town feel, Don't miss this Great Oppurtunity. (id:54662)
Sutton Group - Realty Experts Inc.
4 Clover Court
Kawartha Lakes, Ontario
4% VENDOR TAKE-BACK FINANCING OPTIONS AVAILABLE FOR STUNNING 1.61 ACRE WATERFRONT LOT! Take advantage of the Vendor Take-Back financing options, making your dream of owning this incredible waterfront property featuring 140 feet of Southern exposure on Lake Crego even more attainable! This property is conveniently located just 2 hours from the GTA, and a short drive from Kinmount, Bobcaygeon, and the Trent System. The 4-season direct waterfront home or cottage offers 140 ft of beautiful waterfront on a 1.61-acre lot w/ no neighbours in sight, ensuring the utmost privacy. Step inside to discover a bright interior highlighted by five skylights and a charming Juliette balcony facing the lake, perfect for enjoying stunning sunsets. The home's layout can be easily configured w/ 5-7 A/G bedrooms. The three-season sunroom is ideal for morning coffee or evening relaxation, while two fireplaces add a cozy touch to your living space. The walkout basement includes a snooker table and ping pong table for immediate enjoyment. This property boasts modern conveniences, including two laundries, an oversized two-car garage, a 10x16 workshop, and a 6x8 shed. The dock is included, making it easy to enjoy all the water activities Crego Lake offers. The home features LED lighting and appliances; most furnishings are conveniently included. The association dues are only $300 annually for 2024, and the private road is maintained year-round. This road separates the 51 lakefront cottages from 600 acres of Cottage Association land, offering approximately 20 km of walking trails. Beyond this, you can explore the expansive 4800-acre Somerville Forest. The landlocked smaller lake has a 10hp motor limit, ensuring a peaceful environment w/ loons, deer, and moose nearby. Heating is efficient, using 4-5 bush cords of firewood supplemented w/ about $300 in propane, and hydro costs range from $65-120/month. New septic system in 2007 & fibre optic internet available. Your waterfront #HomeToStay awaits! (id:54662)
RE/MAX Hallmark Peggy Hill Group Realty
206 Port Crescent
Welland, Ontario
Welcome to This Absolutely Stunning Townhome in a Master-Planned, Family-Friendly Community! This 3-bedroom, 3-bathroom home is nestled between the Welland Canaland Lake Erie, close to all the right amenities. Featuring 9 ceilings, stainless steel appliances, and an open-concept design, the bright living/dining area is perfect for gatherings. The second floor offers a master bedroom with an ensuite, along with two additional bedrooms and a common full bathroom. Laundry on 2dnFloor! The family room is filled with natural light, thanks to large windows overlooking the backyard. The kitchen provides ample cabinet space and brand-new appliances. Too many features to list simply move in and enjoy! Conveniently located near Niagara College, Niagara Falls, and just 24 minutes from Brock University. Street transit stop less than a 1 min walk away. This growing community features parks, green spaces, conservation areas, and scenic walks along the canal. Minutes to groceries, hospitals, schools, restaurants, and pharmacies a wonderful place to call home! (id:54662)
Royal LePage Signature Realty
1349 Highway 56
Haldimand, Ontario
Over one acre Beautiful Paradise in Town. Excellent opportunity to buy home with all luxury facilities, Beautiful Cedar Deck with Tikki Bar and above Ground Pool, Well maintained house with new bar in Living room, Lots of upgrades in kitchen, bath, floor and windows. This 5 Bedroom house with 5 washrooms has over 3000 sq feet radiant Heat insulated, Air-conditioned Garage ,storage or workshop with 14 feet high Gate .New office in workshop, Has to see to believe. House can accommodate over 20 parking. (id:54662)
Halton Real Estate Corporation
1897 Concession 8 Road W
Hamilton, Ontario
Experience the epitome of luxury living. Welcome to your private sanctuary in this exquisite custom-built bungalow on a picturesque 1.8 acre lot. Perfectly situated between Cambridge, Guelph, & Hamilton, with easy access to all amenities & highways. This stunning property offers the best of both worlds; tranquility & convenience. Energy Star Certified & over 5000 sq ft of liveable space! Breathtaking open-concept great room features 15 ft vaulted ceiling with stone fireplace. Exquisite Chef's kitchen with Kitchen Aid appliances, granite, centre island with seating, custom cabinets & walk in pantry. Main floor boasts 9 ft ceilings, dedicated office, dining room, 3 spacious beds & 2.5 baths. Primary retreat showcases incredible views of the property, a spa-inspired ensuite with double sinks, soaker tub, glass shower & generous walk-in closet. Laundry with pet spa, mud room & access to the oversized double garage. Lower level is an expansive space with 9 ft+ ceilings, massive recreation room, 2 large bedrooms, full bath with glass shower, ample storage & impressive utility room. Unfinished space could be converted to a self-contained in-law suite. Peace of mind comes with the most energy-efficient geothermal heating & cooling, ICF foundation for superior insulation, 200 amp service & UV/reverse osmosis water system with pressurizing tank. Additional detached garage with electricity & pass through. Fully fenced yard & stone fire pit. Property extends past the fence line. Move in ready, all you need to do is unpack! (id:54662)
Right At Home Realty
457 Jericho Road
Prince Edward County, Ontario
67 Acres Farm. Only 15 minutes to Picton or Belleville, this property is in a great location and offers a lot. It comes with a three bedroom one and half story house with a new steel roof, a double detached garage with room still for workshop, a barn with hydro, water and stalls; 50 acres of workable land, 10 acres of hardwood trees and to top it off a cabin in the woods to escape to. (id:54662)
Jdl Realty Inc.
7 Duncan Drive
Kawartha Lakes, Ontario
Spanning An Impressive 3400 SqFt, This Residence Showcases Exquisite High-End Finishes Throughout. Featuring Modern Open Concept Main Floor Complete With A Chef's Dream Kitchen, Featuring A Sprawling 10 Ft Island, Sleek Quartz Countertops, And Top-Of-The-Line Appliances. The Spacious Dining Area Seamlessly Flows Into The Inviting Living Room, Adorned With Re-Claimed Wood Accents And A Cozy Fireplace, Creating The Perfect Ambiance For Relaxation And Entertainment. Spacious And Bright Bedrooms Throughout The Home, Including A Walk-In Closet And 4Pc Ensuite In The Primary Room. Step Outside To The Expansive Covered Deck And Immerse Yourself With The Breathtaking Sunsets Over The Water. Downstairs, You Will Be Greeted With A Finished Basement That Offers A Versatile Recreational Area Along With Additional Sleeping Space, Providing Ample Room For Guests Or Family Members. Dont Miss Out On An Opportunity To Call This Meticulously Designed Sanctuary Yours! (id:54662)
RE/MAX Hallmark First Group Realty Ltd.
1282 York Street
London, Ontario
Welcome to this charming home nestled on a picturesque tree-lined street in a wonderful neighbourhood. Featuring 2+2 bedrooms, 2 full bathrooms, and a custom kitchen, this property is perfect as a starter home or a smart investment opportunity. Enjoy the inviting front porch and the added privacy of a dead-end street location. The home also boasts a finished basement with a separate rear entrance, a spacious backyard with a shed, and ample parking in the driveway. (id:54662)
Save Max Real Estate Inc.
2830 Papineau Lake Road
Hastings Highlands, Ontario
Beautifully maintained cottage for short term rental. A South Facing 5 year old main cottage with all day sun on Papineau Lake. Crystal Clear, Clean, Quality Water. Sandy Shoreline With Outcrops Of Large Granite Great For Swimming, Watersports, Fishing Or Relaxing By The Shore. Has A Separate 3 Season Studio Cottage. Fully furnished. Book your private showing today. (id:54662)
Keller Williams Complete Realty
1375 Queensborough Road
Madoc, Ontario
Opportunity Knocks! This stunning 4-bed, 2-bath Earth ship Bungalow, boasting over 3000 sq. ft. of eco-friendly living space! Nestled on 20 acres of picturesque land with a tranquil stream, Built in 2011, this home welcomes you with a grand open-space hallway flooded with natural light. Enjoy passive Solar heating through south-facing windows, complemented by a charming wood-burning fireplace. With spacious bedrooms, a functional kitchen, and a luxurious soaker tub in the second bath, every detail exudes comfort and elegance. Step into your own tropical oasis with Terra-Cotta tiles and tasteful finishes throughout. Meticulously maintained, this home reflects true pride of ownership (id:54662)
RE/MAX Hallmark York Group Realty Ltd.
99 Bethune Avenue
Hamilton, Ontario
Client RemarksStunning, Freehold Townhome with 1,700 sq. ft. of Elegant Living Space in a Prime Location. This Immaculate Property Features a Bright, Open-Concept Layout with an Upgraded Kitchen, Quartz Countertops, and Modern Finishes. The Primary Bedroom boasts a 4-piece Ensuite and Walk-In Closet. Premium Dark Oak Stairs, Hardwood Floors on the Main Level, and Upgraded Carpet on the Second Level add a touch of luxury. Convenient Second-Floor Laundry, and Pot Lights throughout the home. Located in the desirable Laguna Village at Summit Park, close to shopping, schools, and all amenities. (id:54662)
RE/MAX Real Estate Centre Inc.
159 - 30 Times Square Boulevard
Hamilton, Ontario
Ultra Modern 3 Bed+ 2.5 Bath Freehold Town In Stoney Creek. Double door entry 1910 Sq Ft End Unit -Just Like A Semi. Very Spacious. Built By Renowned Builder -Losani Homes. Ground Floor Can Be Used As A Den. 2nd Floor Features Open Concept Kitchen. Brand New Maytag Stainless Steel Appliances In Kitchen & Maytag Washer /Dryer. Minutes To Transit, Schools, Shopping, Restaurants, Grocery & Hwy. (id:54662)
Homelife/miracle Realty Ltd
1427 Twilite Boulevard
London, Ontario
Introducing a magnificent modern two-story residence in the esteemed Fox Hollow area of London! This luminous and expansive home boasts an open-concept kitchen with a radiant design, sophisticated granite countertops featuring a sizable island, and high-end stainless steel appliances. Accommodating four bedrooms and three full bathrooms, it's an ideal match for a growing family. The master suite includes a walk-in closet, while one of the bathrooms offers the convenience of a Jack-and-Jill layout. The second floor houses a laundry room complete with a washer and dryer. The property includes two garages and an additional two parking spaces on the driveway. All necessary appliances, such as a refrigerator, stove, and dishwasher, are provided. Located in a prime area within highly-regarded school districts, close to shopping, parks, and numerous other amenities, this home has it all. The backyard presents a tranquil pond view, making this home not just a solid investment but also a wonderful choice for families desiring more space. It features a 200-amp electrical panel for increased power capacity, ideal for future enhancements. Don't miss outcome and see it for yourself! (id:54662)
Save Max Real Estate Inc.


