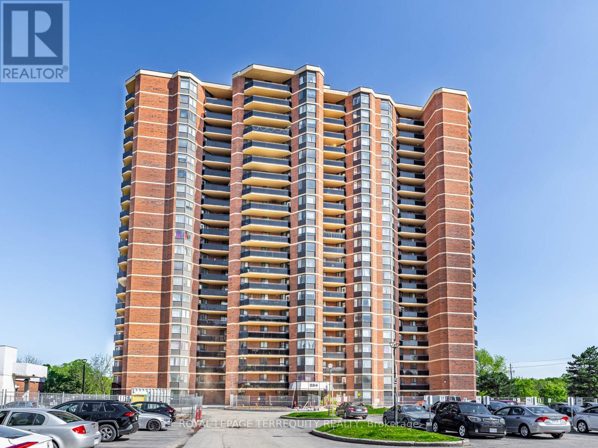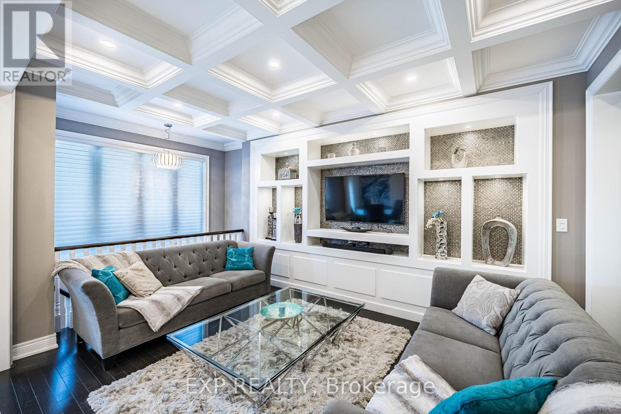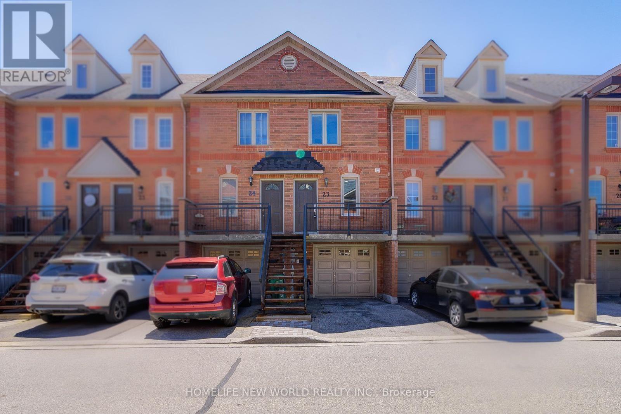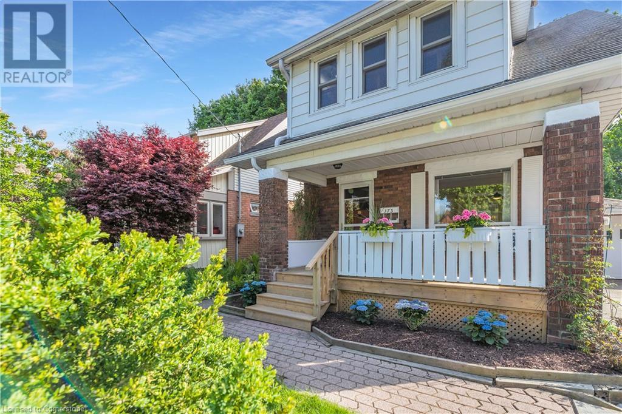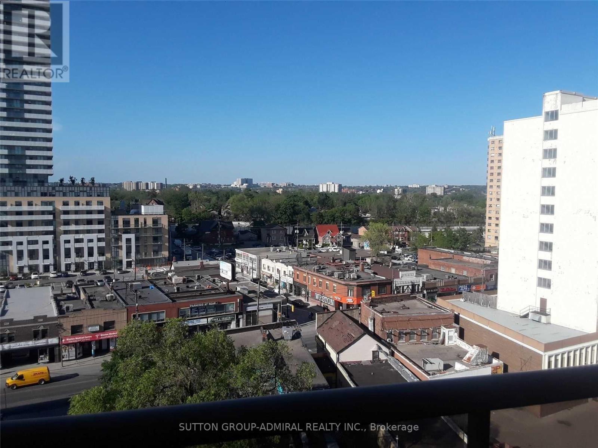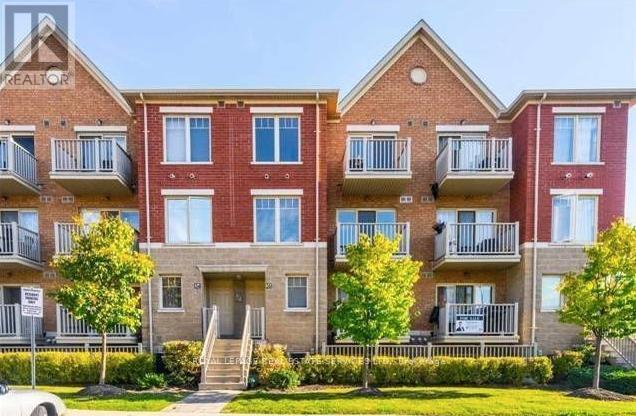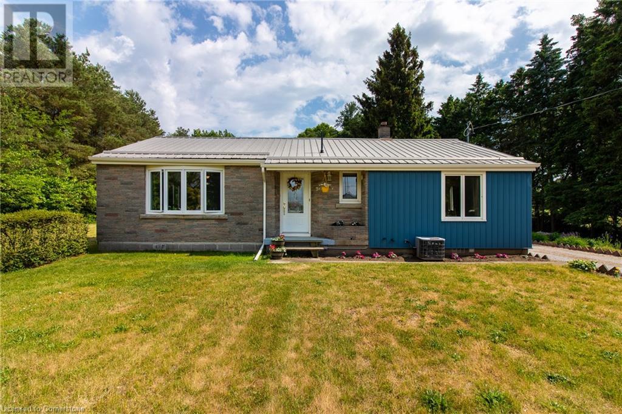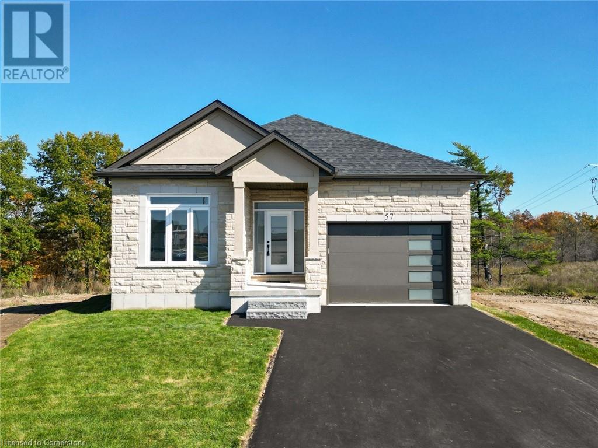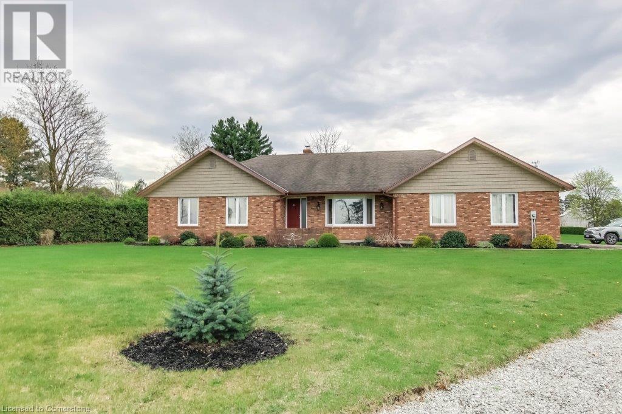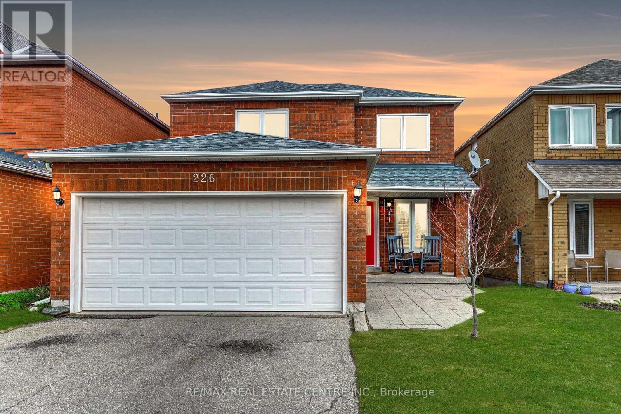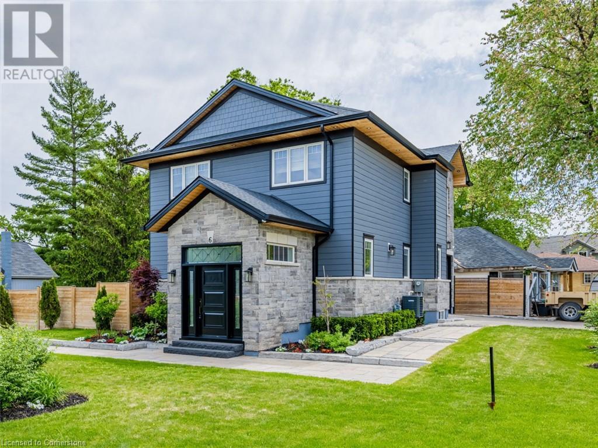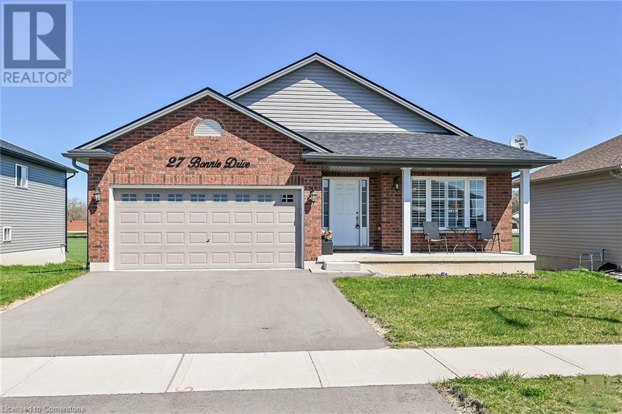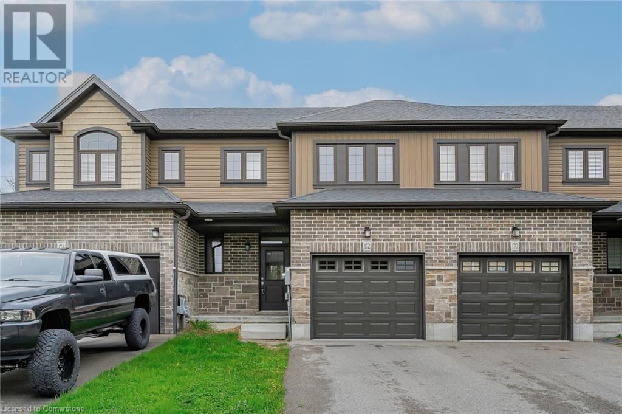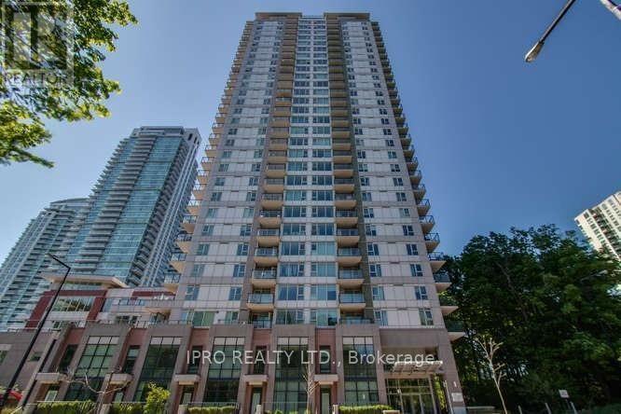2201 - 17 Zorra Street
Toronto, Ontario
Welcome To 17 Zorra Street Unit 2201! This Condo Features An Open Concept Layout w/ 9 Ft. Ceilings, Stainless Steel Kitchen Appliances, Quartz Kitchen Counter-Tops, Laminate Flooring In Main Areas, Ensuite Laundry, One Underground Parking Space & One Storage Locker! Building Amenities Include An Indoor Pool w/ Hot Tub & Sauna, Fitness Centre, 24 Hours Concierge, Party Room, Games Room, Rooftop Deck/BBQ Area & Much More! 17 Zorra Street Is Conveniently Located Close To Shops, Restaurants, Public Transit & Major Highways! Don't Miss Your Chance To Call This Place Home! (id:59911)
RE/MAX Experts
1708 - 234 Albion Road
Toronto, Ontario
Spacious and sunlit 3-bedroom, 2-bath condo at 1708-234 Albion Rd in Etobicokes Elms-Old Rexdale community offering over 1,000 sq ft of open-concept living with an updated eat-in kitchen, modern cabinetry, large living and dining area, ensuite laundry, and a private balcony with expansive city views; includes 1 underground parking space and access to premium building amenities: outdoor pool, gym, sauna, party room, meeting room, and 24/7 security system; maintenance fees cover heat, hydro, water, A/C, building insurance, and common elements; pet-friendly building with family-oriented appeal; unbeatable location just a 2- minute walk to TTC street transit and minutes to Highways 401, 400, and 427 for fast access across the GTA; surrounded by 4 major parks and recreation options Pine Point Park & Arena, Louise Russo Park, Acacia Park, playgrounds, splash pad, sports courts, trail, and more-all within walking distance; ideal school access with The Elms Junior Middle School, Braeburn Junior School, Thistle town Collegiate Institute, and French-language schools; nearby safety facilities include Humber River Hospital, fire station, and police division all within 5 km; this well-managed condo blends comfort, convenience, and community perfect for end users or investors seeking value in a rapidly growing pocket of Toronto; book your showing today and take the next step toward effortless condo living. (id:59911)
Royal LePage Terrequity Realty
502 Fairway Road
Woodstock, Ontario
Discover your dream home at 502 Fairway, where luxury meets comfort in this beautiful bungalow. Imagine stepping into an open concept main floor adorned with a breathtaking 12-foot vaulted ceiling that creates an airy, spacious ambiance perfect for family gatherings and entertaining friends. The stunning kitchen is a chef's delight, designed for both functionality and style, while the great room showcases an impressive stone fireplace feature that adds warmth and charm to your living space. With four generous bedrooms and three bathrooms, this home provides ample room for everyone to retreat and relax. But it doesn't stop there! The finished basement offers a cozy rec room complete with another fireplace feature—ideal for movie nights or game days. Step outside to enjoy the multi-level patio area that invites you to unwind in your fully fenced backyard, providing privacy and a perfect space for outdoor activities. Located in desirable North Woodstock, you're just moments away from all amenities, making life both convenient and enjoyable. Don’t miss the opportunity to make 502 Fairway your forever home. (id:59911)
Hewitt Jancsar Realty Ltd.
6942 Barrisdale Drive
Mississauga, Ontario
For more info on this property, please click the Brochure button. Rarely offered corner lot Executive Home in an exclusive enclave on one of the most sought after streets in Meadowvale! Wide lot with mature trees around the property give a cottage-like feel, offering privacy and shade. Close access to major highways (401, 403, 407, QEW) and international airport. Steps from GO train, GO and MiWay bus stops. Walking distance to schools, shopping plazas, places of worship, Lake Aquitaine park and trails, Meadowvale Theatre and Meadowvale Community Centre. Formal living and dining rooms w/ bay window and French doors, open concept kitchen to sunken family room w/ wood-burning fireplace and main fl. laundry room. Four spacious bedrooms, huge master w/ bay window, walk-in closet, and 5-pce ensuite (incl. bidet). A Separate Entrance to the basement from the side yard leads to two larges room for additional living space, a renovated 2-pce washroom, a separate shower room, and plenty of storage w/ separate furnace and cold rooms. A wide, gently sloping lot with abundant room for gardens, entertaining and play. Two walkouts to the 50' deck with hookup for natural gas BBQ makes this home an entertainer’s delight. You can put in an above-ground pool that can be accessed from the deck (previous' oval pool removed 2024), or add stairs to a new garden/patio. The side yard is like a 2nd backyard with lots of room to play, garden, or landscape. Owner updates include: flooring, bathrooms, kitchen cabinets and granite counter, windows/sliding doors, central vacuum, nat. gas furnace and central air conditioner, roof shingles, landscaping, deck and fences, siding, driveway walkways. Spare flooring (hardwood, tile) is available. (id:59911)
Easy List Realty Ltd.
2465 Village Common Street
Oakville, Ontario
WOW!! Luxury Townhome Over 3,500 Sq. Ft. Of Exquisitely Upgraded Living Space On A Premium Ravine Lot! Backing Onto Breathtaking 14 Mile Creek! Step Inside To Discover The High End Quality Finishes Throughout Boasting Coffered Ceilings, Accent Stone Wall On Staircase, Rich Hardwood Floors Throughout, 2 Staircases Leading To Basement. The Gourmet Kitchen Is A Chef's Dream Featuring Quartz Countertops, A Large Centre Island With Breakfast Bar, Gas Stove, Tile Backsplash, Built-In Microwave, Undermount Lighting, And Custom Cabinetry. The Bright Breakfast Area Leads To A Private Backyard Oasis With A Stamped Concrete Patio, Gazebo, And Picturesque Ravine Views. The Sophisticated Living Room Boasts A Modern Built-In Wall Unit, While The Formal Dining Area Impresses With A Gas Fireplace And Sleek Mantel, Setting The Perfect Ambiance For Entertaining. A Main Floor Laundry Room Includes Quartz Counters, Built-In Cabinetry, Tile Backsplash, And Inside Garage Access For Added Convenience. The Second Floor Showcases Hardwood Flooring And Crown Moulding Throughout. The Primary Retreat Offers A Walk-In Closet, Large Windows, And A Spa Like 5 Piece Ensuite Featuring A Soaker Tub, Double Vanity, And Frameless Glass Shower With Bench Seating. The Third Bedroom Features A Private Walkout Balcony, Perfect For Relaxation. The Fully Finished Basement Offers Dual Staircases, An Office Room With French Doors, A Spacious Recreation Room With A Feature Wall And Electric Fireplace, And Ample Storage Space. Located Near Schools, Shopping Centres, Parks, And Transit, This Executive Townhome Is The Epitome Of Modern Luxury In Prime Oakville. (id:59911)
Exp Realty
23 - 3895 Doug Leavens Boulevard
Mississauga, Ontario
Welcome To This Renovated Cozy Townhouse In The Most Desirable Area Of Mississauga. Bright & Spacious 3 Bedrooms, 2 Full 4Pc Baths, New Engineered Hardwood Click Flooring Throughout. Open Concept Dining Room. Newly Updated Kitchen With Quartz Countertop, S/S Appliances And New Vinyl Floor, Gorgeous Living Room With Walkout To Deck At Private Fenced Backyard. Large Primary Bedroom On Entire 3rd Level Has 4Pc Ensuite Bath & Walk-In Closet. New Staircase, Most Replaced New Windows. Direct Access To Garage. Close To Schools, Parks, Transit & Hwy... (id:59911)
Homelife New World Realty Inc.
173 Belmont Avenue
Waterloo, Ontario
Imagine living in the heart of one of Waterloo’s most walkable and vibrant neighbourhoods... Welcome to your next chapter—where charm meets convenience. This thoughtfully updated 2-bedroom, 2-bathroom home isn’t just move-in ready—it’s lifestyle-ready. Step onto a brand-new front porch, perfect for morning coffee or catching up with neighbours. Inside, enjoy the comfort of new flooring everywhere! Engineered hardwood flooring throughout both the main and upper floors, cozy carpet in the basement and sleek new tile in the bathroom. The kitchen? It’s brand new—backsplash, dishwasher, everything—completed in 2025 and ready for your next dinner party. Brightened by two new windows in 2024, the home feels fresh, inviting and warm throughout. A solid concrete retaining wall adds both privacy and peace of mind, and it’s been standing strong since 2013. Now, let’s talk location. You’re steps from Uptown Waterloo, Vincenzo’s, and the Iron Horse Trail. Cycle to either Victoria Park or Waterloo Park in just 10 minutes, or stroll to either university in under half an hour. Need to catch a bus? The stop is just a block away. Most importantly Belmont Village is just down the street, with access to trendy patios, high end restaurants and delicious coffee shops. This is more than a home. It’s a lifestyle—and it’s waiting for you. I’m pleased to present to you 173 Belmont Avenue in Waterloo. (id:59911)
Exp Realty
1103 - 2088 Lawrence Avenue W
Toronto, Ontario
Beautiful Penthouse W/ High Cathedral Ceilings Unobstructed View, Only 4 Units On This Floor, Great Floor Plan, Modern Decor, Laminate Floors Throughout, Huge Master Bdrom W/ Bay Window, Very Large W/I Closet+ Extra Rack Space. Tons Of Natural Light, And Two Parking Spots!!! (id:59911)
Sutton Group-Admiral Realty Inc.
57 - 5050 Intrepid Drive
Mississauga, Ontario
Spacious 2-Bedroom, 2-Bathroom Condo Townhouse In Prime Churchill Meadows Location Ninth Line & Eglinton | Approx. 1100 Sq. Ft. | Two Terraces. Welcome To This Bright Condo Townhouse Located In The Highly Sought-After Churchill Meadows Neighborhood. Situated In A Family-Friendly Complex, This Home Offers Approximately 1100 Square Feet Of Functional Living Space. Enjoy A Sun-Filled, Open-Concept Living And Dining Area With Walkout Access To A Balcony Perfect For Morning Coffee Or Evening Relaxation. The Kitchen Comes Fully Equipped With A Stove, Refrigerator, Built-In Dishwasher, Microwave, And In-Suite Washer/Dryer. Durable Laminate Flooring Runs Throughout The Unit. The Spacious Primary Bedroom Features A 4-Piece Ensuite And A Walk-In Closet, While The Second Bedroom Offers Direct Access To Its Own Private Terrace. Conveniently Located Within Walking Distance To The Newly Developed Shopping Plaza, Churchill Meadows Community Centre, Parks, Top-Rated Schools, Restaurants, Banks, And Public Transit. Quick Access To Highways 401 And 403 Makes Commuting A Breeze. - Occupancy Available Starting July 6, 2025. (id:59911)
Royal LePage Real Estate Services Ltd.
Lower - 1529 Portsmouth Place
Mississauga, Ontario
Brand New, Never Lived-In Legal Basement Apartment! This spacious and professionally finished unit features a separate entrance and one parking spot on the driveway. It offersly large bedrooms with generous closet space and a modern 3-piece bathroom. Enjoy beautiful laminate flooring throughout with ceramic tiles in the kitchen area, complemented by stainless steel appliances. Located in one of the best neighborhoods in Mississauga, just minutes from public transit, top-rated schools, community centre, GO Station, shopping centres, and Credit Valley Hospital. A perfect home in a prime location! (id:59911)
RE/MAX Real Estate Centre Inc.
263 Owen Street
Simcoe, Ontario
Tucked away in a quiet, well-established neighborhood, this modern two-storey home is a perfect blend of style and functionality. With 1684 sq. ft. of total living space, three spacious bedrooms, and 2.5 bathrooms, this home is designed for comfort and convenience.The bright and open main floor is perfect for everyday living, featuring a spacious kitchen that flows seamlessly into the dining and living areas. Upstairs, the primary suite offers a walk-in closet and a private 4-piece en-suite, while second-floor laundry adds a touch of practicality. Downstairs, the partially finished basement provides extra space, ready for your personal touch—whether it’s a cozy family room, home gym, or office.The spacious backyard backs onto lush green space, offering privacy and no rear neighbors. Located on the Lynn Valley trail system, you’ll also find schools, parks and recreation centers close by. A fantastic opportunity in a sought-after location—don’t miss your chance to make it yours! (id:59911)
RE/MAX Erie Shores Realty Inc. Brokerage
86 Colborne Street S
Simcoe, Ontario
Do you have an expanding family? Do you need a large house with enough room to accommodate? Is this the year you make your dream come true by buying your next home? One home stands tall among homes in Simcoe! 86 Colborne Street South is a 2.5 Storey home with 3 floors built circa 1917 and has over 2,150 sq ft of living space. Located central to shopping, amenities, municipal offices and next door to Trinity Anglican Church. Main floor features include a dining room, living room combination with updated pot lighting, French doors and sliding barn doors into the updated kitchen with a large island. There is also main floor laundry facilities, a small 2-piece bathroom/powder closet, a vintage side porch and access to either the backyard, basement or second floor. Head up to the second floor and you will find all the bedroom sizes are generous. The primary bedroom features an ensuite bathroom with 2 sinks and a soaker tub. Off of the ensuite bathroom is a sunroom with windows surrounding you and it’s a great place to hideaway and enjoy a quiet moment with your favourite book. Bedroom 2 has an aquatic/aquarium feel to it with large replaced bay windows. There is a door off the hallway that leads to the 2nd floor deck/balcony overlooking Colborne Street South. Ascend the final flight of stairs to the 3rd level to a completely renovated space featuring 2 more bedrooms that are both generous in size. The basement is a traditional unfinished space with a workout room/gym, tool room/workshop space & utility area. Outback features a nice side yard which is fully fenced & a 2 car-garage. Imagine the possibility of some rental income here if you have the entrepreneurial spirit. More importantly, imagine yourself living here! Call today and book your viewing of this classic home with modern appointments and make your move today. (id:59911)
Royal LePage Trius Realty Brokerage
16 Dean Avenue
Port Dover, Ontario
Check out that view! Experience Port Dover living in this stunning open-concept bungalow overlooking Lake Erie. With over 2,300 sq. ft., this home offers 3 bedrooms, 3 bathrooms, and 2 kitchens—ideal for multi-generational living or guests. The main floor features a soaring ceiling in the great room, a striking four-sided fireplace, and two patio doors leading to a three-season sunroom with breathtaking marina and lake views. Entertain with ease in the spacious dining area and oversized kitchen, complete with ample cabinetry, an island, and a versatile flex space. The primary suite includes patio door access to a private deck, a walk-in closet, and an updated ensuite with a glass shower. A powder room, storage, and main-floor laundry complete this level. The lower level, with large windows and a freestanding fireplace, is perfect as an in-law suite. It offers a full kitchen, family room, two bedrooms, a 4-piece bath, and plenty of storage. Parking for two cars in the shared driveway. All this, just a short walk from downtown Port Dover’s restaurants, shopping, and beach. Don’t miss this incredible opportunity! Check out the video walk through and book your showing today. (id:59911)
RE/MAX Erie Shores Realty Inc. Brokerage
162 West Church Street
Waterford, Ontario
Welcome to 162 West Church Street! Spacious 2 storey family home in desirable area of Waterford. Main floor features open concept layout, large living/dining room with cathedral ceilings, kitchen with oak cabinets, large centre island and patio doors to covered porch. Upper level offers master bedroom with ensuite featuring jacuzzi tub plus another bedroom and 4 pce bath. Lower level has large family room with gas fireplace, another bedroom and an additional 3 pce bath. Basement has plenty of storage. Above the garage is a finished space that could be used as a bedroom or playroom (currently being used as an office). Fenced yard, paved driveway and double garage (20.6 x 18.10 ft). (id:59911)
RE/MAX Erie Shores Realty Inc. Brokerage
526 Highway 6
Port Dover, Ontario
Charming home with endless potential.This home features comfortable living areas,a cozy kitchen and a serene and picturesque 2 acre setting perfect for gardening and entertaining.Located with convenient access to local amenities.Don't miss this opportunity to make this home your own.*** Do not access property without an appointment!Unauthorized access, including access outside of appointment times, is prohibited.*** (id:59911)
RE/MAX Erie Shores Realty Inc. Brokerage
57 Pike Creek Drive
Cayuga, Ontario
PREMIUM RAVINE LOT!!! Presenting a stunningly designed new build, 3 bed, 2 full bath bungalow situated in a peaceful and serene neighbourhood! This open-concept home features top-quality finishes, abundant natural light, and offers a high level of privacy. It sits on a premium pie-shaped lot backing onto a ravine, making it an ideal sanctuary. The main floor boasts 10-foot ceilings, luxury chef's kitchen with custom cabinetry, granite countertops and an island, while the basement has 9-foot ceilings with a walk-out and a separate side entrance, perfect for a potential in-law suite. This home is ready to welcome you. Come check it out for yourself! (id:59911)
Royal LePage Trius Realty Brokerage
1769 Concession 5 Road
Waterford, Ontario
Escape to country serenity with room to grow! Imagine waking up to the peaceful sounds of nature, letting your furry friends roam freely in a sprawling fenced yard and having the space you need for hobbies, projects, or even a home based business in your HUGE detached shop! This charming bungalow offers the perfect blend of tranquil country living and practical functionality. Nestled on a generous lot, this property is a rare find for those seeking space, privacy and freedom to pursue their passions. Inside you'll discover a cozy inviting layout perfect for family living, 3+1 bright and airy bedrooms offering plenty of space for everyone, 2 well appointed bathrooms and a functional kitchen, comfortable living area and family room with a wood stove ideal for relaxing and entertaining. Outside you will find an expansive fully fenced yard perfect for children and pets, and outdoor activities. Picture summer BBQs, gardening and endless playtime! Next, the dream shop! Heated, with 200 amp service and running water, perfect for hobbyists, mechanics, truck drivers, woodworkers, artists or anyone needing significant work space, with ample room for storage, tools, equipment or projects of any size or even an RV ! Enjoy peace and quiet of country living away from the hustle and bustle of the city. Don't miss this incredible opportunity to own a slice of country paradise with a shop that will make your dreams a reality! (id:59911)
Royal LePage Trius Realty Brokerage
129 59 Highway
Delhi, Ontario
Welcome to this exceptionally maintained, custom-built bungalow situated on a picturesque 0.69-acre lot—offering peaceful country living just minutes from town amenities. This one-owner home features 3 bedrooms, 2 bathrooms, and quality finishes throughout. The main floor offers a thoughtfully designed layout with a spacious, solid wood kitchen featuring quartz countertops and ample cabinetry. The open-concept great room boasts cherry hardwood flooring, exposed beam ceilings, and a beautiful stone fireplace—ideal for both everyday living and entertaining. The large primary bedroom is complemented by two additional well-proportioned bedrooms, a main bathroom, a convenient second bathroom, and a dedicated laundry room. The finished lower level provides excellent additional living space with a large recreation room featuring a newer wood-burning fireplace and bar area. A separate games room and a bonus room currently used as a guest bedroom offer flexibility for various needs. There's also a cold cellar, generous storage space, and direct access to the basement from the attached double car garage (approx. 23’11” x 19’9”)—ideal for a variety of future uses. Rain or shine - Enjoy outdoor living in the 3-season screened porch/sunroom overlooking the backyard oasis. The 20’ x 40’ Lazy L-shaped inground pool includes a diving board, heater, and equipment. A 16’ x 16’ gazebo provides a shaded retreat, and four natural gas BBQ hookups add convenience for outdoor entertaining. Additional features include vinyl replacement windows and newer insulated garage doors. This move-in-ready home offers the perfect balance of rural charm and modern comfort—book your private viewing today. (id:59911)
Coldwell Banker Big Creek Realty Ltd. Brokerage
226 Howard Crescent
Orangeville, Ontario
Incredible 4+1 bedroom home on ravine lot. Upstairs has 4 large bedrooms, 2.5 baths, 2 car garage, massive new entertainer's deck in back with ravine view. The basement stairs were removed making a gorgeous open-concept basement legal apartment registered with the town. Live upstairs or downstairs and have a tenant help pay the mortgage! Gorgeous new kitchen in bsmt, 3 piece bath with heated floors, separate laundry and separate entrance. Existing tenants are A+! Keep as an investment or take possession of one unit and use the rent to support the mortgage! Legal basement apartment can be used in your mortgage application. (id:59911)
RE/MAX Realty Services Inc.
RE/MAX Real Estate Centre Inc.
6 Credit Street
Halton Hills, Ontario
Discover this stunning custom-built 2-story home (2019) offerring 2,680 sq. ft. of beautifully designed living space in the highly sought-after Hamlet of Glen Williams, Georgetown. Featuring an open-concept layout, the main floor boasts 9 ft ceilings, hardwood flooring, a gas fireplace, pot lights, and a powder room with superior upgrades. The custom kitchen is equipped with porcelain countertops, a large island, built-ins and stainless steel applications, making it both functional and stylish. A walkout leads to a finished deck and stoned patio, perfect for outdoor entertaining. The second floor features four spacious bedrooms, each with built-in organizers and blackout blinds, along with a convenient second-floor laundry room, a luxurious 5-peice ensuite in the primary suite, and an additional 3-peice bath. Nestled in a prime location, this home offers both elegance and modern convenience. Dont miss this incredible opportunity. (id:59911)
Keller Williams Edge Realty
12 Walpole Drive
Jarvis, Ontario
Endless Possibilities here at 12 Walpole Drive in the vibrant town of Jarvis where there is always a community event around the corner for the whole family to enjoy! Rare move-in ready 3 bedroom bungaloft with a spacious layout and cathedral ceiling in the living room. Bright open concept kitchen offers new (2022) appliances and the ability to swap the electrical stove for gas. Two well appointed bedrooms are on the main floor and nearby to the modern 3-piece bathroom with walk-in shower. Upstairs loft includes great space for an office and beautiful open-to- below design. Third bedroom in the loft also has a 2-piece bathroom, perfect for guests or a larger family! Below is a recently updated rec-room all with new flooring(2022), laundry room with new washer & dryer (2022) and another finished 2-piece bathroom! Lots of storage as well as another room that can be used as a potential office. Furnace (2022) is nicely tucked away in its own room leaving the basement open for many different uses. GARDEN SUITE OR HOME BUSINESS POTENTIAL. Make the 1,040 sq.ft., 2 storey outbuilding a $$$ generator, partially finished with electrical, insulation and separate panel! R1A Zoning allows for secondary suites, garden suites, bed and breakfast or home business! Additional upgrades include: Roof (2022), Eavestroughs on house and outbuilding (2022), Driveway (2022), refinished hardwood in 2 main floor bedrooms (2022) (id:59911)
Right At Home Realty
27 Bonnie Drive
Hagersville, Ontario
Stunning, Beautifully upgraded 2 bedroom, 2 bathroom Bungalow built in 2021 on sought after Bonnie Drive and situated on premium lot 57’ x 102’ lot backing onto school field area. Incredible curb appeal with attached double garage, recent paved driveway, tasteful landscaping, brick & complimenting sided exterior, & back deck with concrete patio area. The gorgeous interior offers 1428 sq ft of distinguished living space highlighted by hardwood floors throughout, upgraded kitchen cabinetry with breakfast bar & stainless steel appliances, formal dining area, large main floor living room, additional main floor family room, 2 spacious bedrooms including primary suite with 3 pc ensuite bathroom, desired MF laundry, & primary 4 pc bathroom. The unfinished basement provides the opportunity to double your living space or offers great storage. Ideal for those looking for main floor living, young family, or the first time Buyer. Conveniently located close to schools, shopping, parks, splash pad, pool, & amenities. Easy access to Port Dover, Hamilton, Brantford, Ancaster, & 403. Shows well. Irreplaceable Hagersville Bungalow! (id:59911)
RE/MAX Escarpment Realty Inc.
172 Links Crescent
Woodstock, Ontario
FREEHOLD TOWNHOME located in a desirable neighborhood of a growing community in Woodstock. This freshly painted, bright 3-bedroom, 2.5-bathroom home is perfect for families, offering both comfort and convenience. Step into a modern, open-concept main floor designed for effortless entertaining. The kitchen boasts sleek finishes and stainless steel appliances, while the living room is filled with natural light from large windows and patio doors leading to a spacious, sunlit backyard. Upstairs, the primary suite offers a luxurious 4-piece ensuite and a generous walk-in closet. Two additional bedrooms provide ample space for family, guests, or a home office, complemented by a second full bath. Thoughtful modern features and new carpeted stairs enhance both style and functionality, with a convenient powder room on the main floor for guests. Ideally located near a community rec center, a scenic golf course, and walking trails, this home is perfect for active families seeking both relaxation and adventure. Don’t miss this incredible opportunity—schedule your viewing today! (id:59911)
RE/MAX Real Estate Centre Inc.
2610 - 190 Borough Drive
Toronto, Ontario
Gorgeous 2 Bedroom 2 Baths Condo With Stunning Views Of CN Tower & Downtown Skyline! Higher Floor Corner Suite With Over 1000 Sq Ft Of Living Space. Sun-Filled Rooms With Panoramic Unobstructed Views, Laminate Flooring Throughout & Standing Shower In Master. Granite Countertops in Designer Kitchen With Stainless Steel Appliances. Steps To Scarborough Town Centre, YMCA, Smart Centres, TTC, Restaurants. Close to Hwy 401. (id:59911)
Ipro Realty Ltd.

