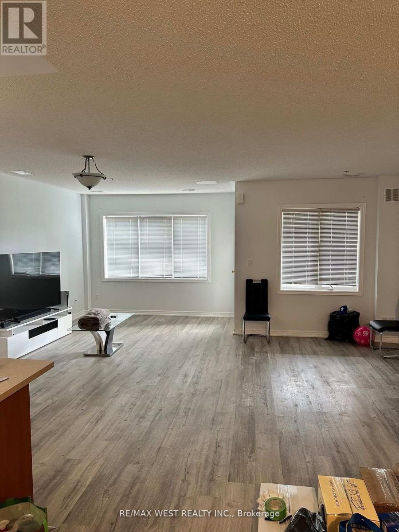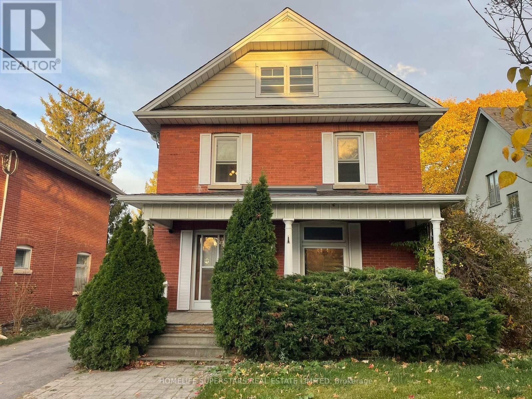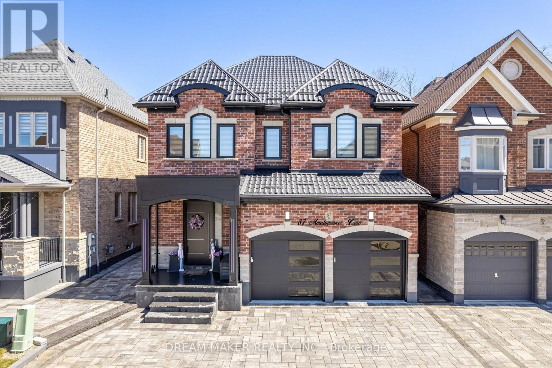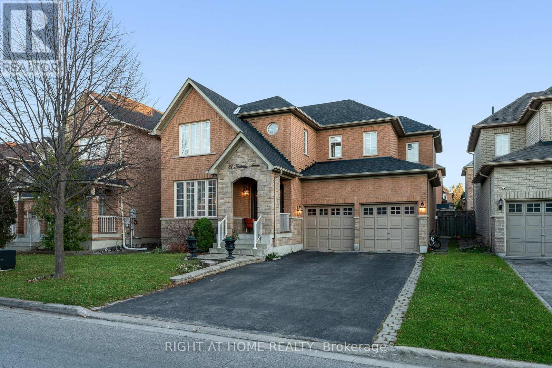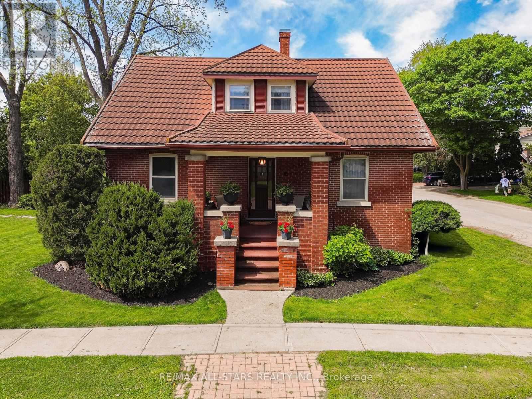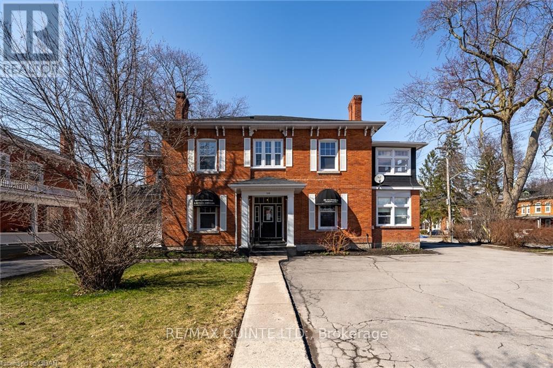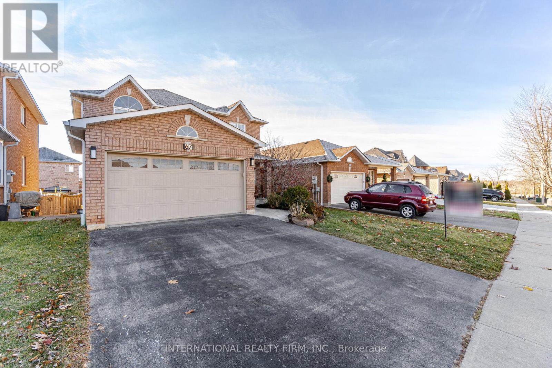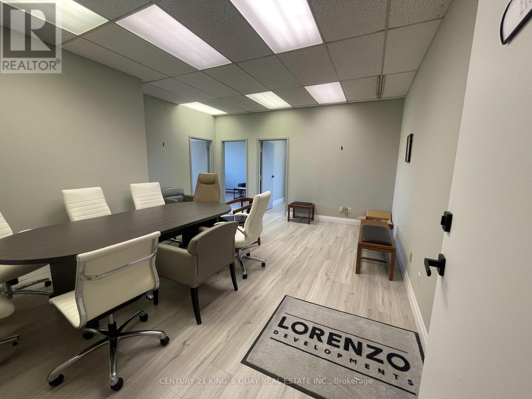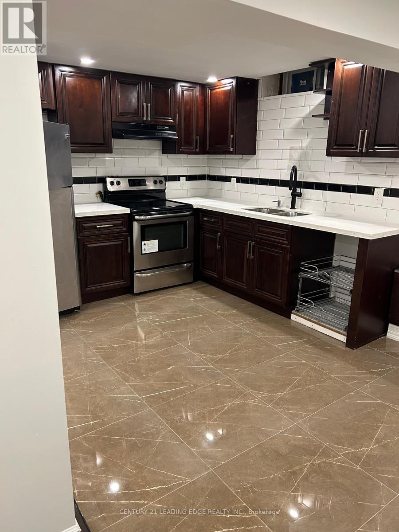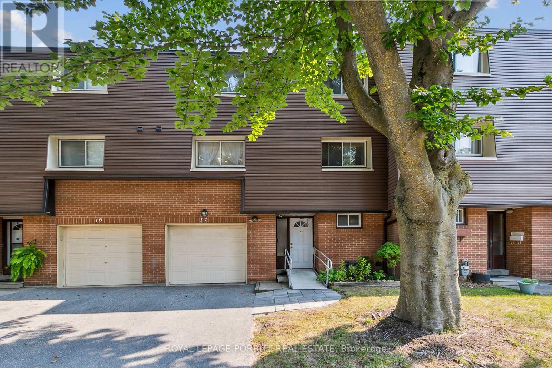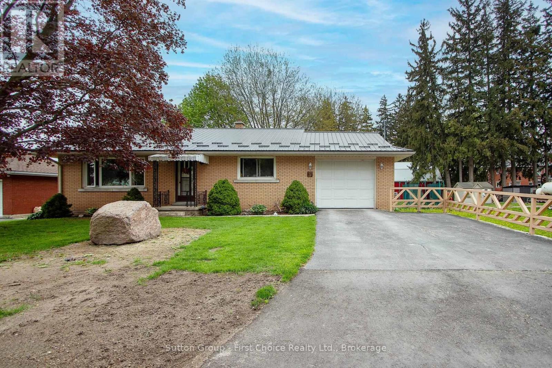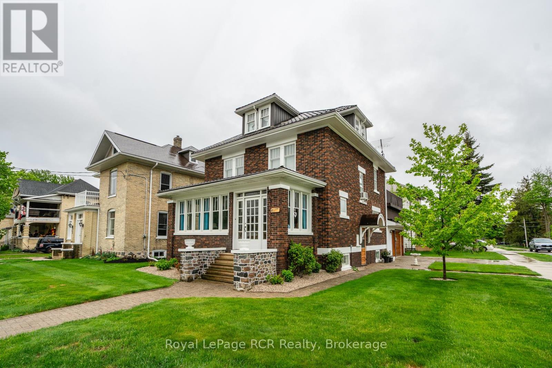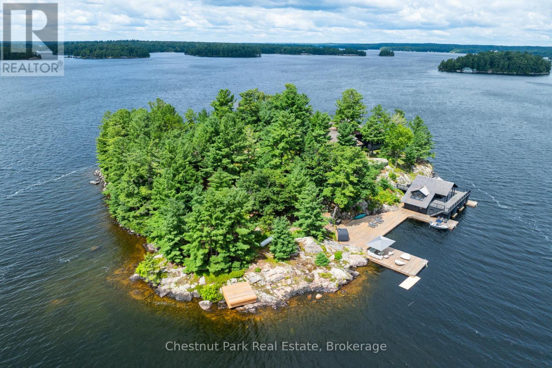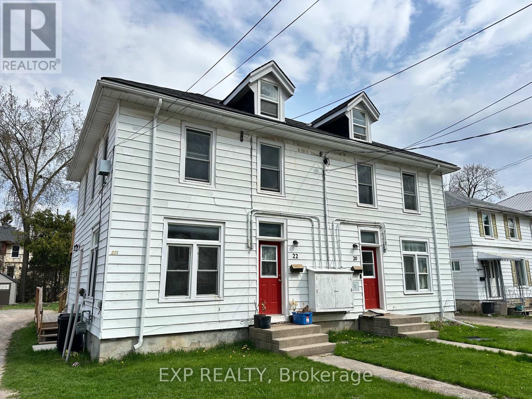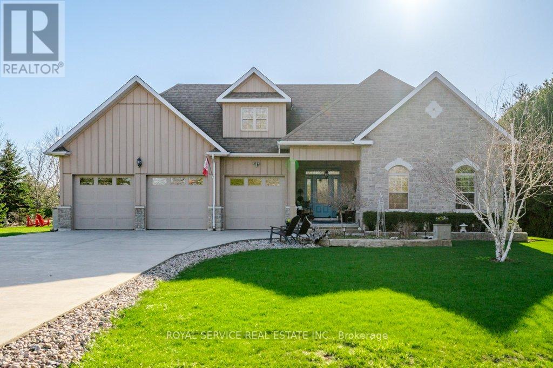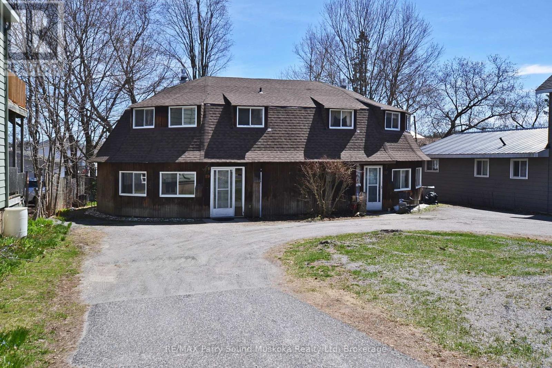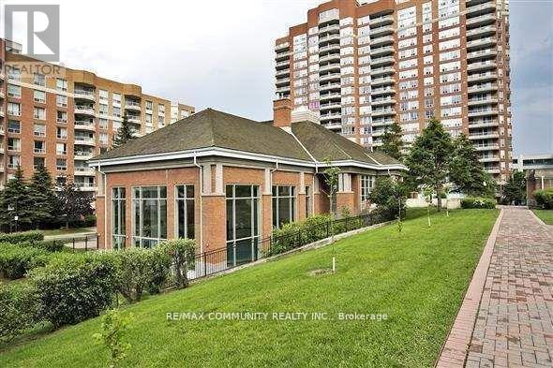211 - 9441 Jane Street
Vaughan, Ontario
Large Garage Space With GDO 12-foot high Ceiling with storage racking. Ground Floor Main Entrance Stairs To Upper Floor With 9-Foot Smooth Ceilings, 2 Parking Spots, Very Clean Large Suite Overlooking Park, S/S Appliances, Kitchen With Breakfast Bar, Rooms With Natural Light. Plenty Of Storage In The Garage. Walking To Vaughan Mills, Wonderland, And Grocery Stores, Private Entrance To Your Townhome. (id:59911)
RE/MAX West Realty Inc.
103 Arden Avenue
Newmarket, Ontario
Welcome To 103 Arden Avenue, A Detached 2 1/2 Story Century Home, Nestled On A Generous 43 x 98-Ft Lot In Central Newmarket. This 4 Bedroom Home With Covered Porch And Lengthy Driveway Also Features A Third Floor Versatile Loft Space, Perfect For A Home Office, Playroom, Or The Potential For A Fifth Bedroom. Home Boasts A Unique Expansive Extension And Partially Finished Basement. Fresh Paint And Updated Flooring Throughout, But Still Needs A Few Finishing Touches To Truly Shine. *The Seller Offers The Option For The Kitchen To Be Updated, Allowing You To Personalize The Space To Your Taste And Preferences* (id:59911)
Homelife Superstars Real Estate Limited
87 Meadowsweet Lane
Richmond Hill, Ontario
Gorgeous Home In the High Demand Richmond Hill Area, Completly Renovated New Paint, New Windows, New Front/Back Door, New Garage Doors, New Front Porch, New Interlocks on Front and Back Yard, New Hot Tub, New Metal Roof, Modern Up-Graded Open Concept Kitchen with Family Size Breakfast Bar with Walk-Out to BY, Spacious Living Rm, Family Rm. Hardwood Floor Through-Out, New Lights & Pot Lights Stainless Steel Appliances, Primary Bedroom with 5pcs Ensuite and Walk-In Closet. All Upgrades Modern Bathrooms, 2 Laundries Main/ 2nd Floor, Finished Basement with Large Recreation and 3 pcs. Bathroom. Excellent Location Close to Schools, Hwy 404 & York Transit, Parks, Shopping , Community Centre, Go Station & Church. Complete list of upgrades Are Attached In Attachments. Monthly $166 Covers Snow Removal/Lawn Mowing Of Common Area And Visitor Parking. All Existing Appliances, Elf.S, And Window Coverings, Hot Water Is Rental. See Our Virtual Tour And Video Please. (id:59911)
Dream Maker Realty Inc.
37 Newbridge Avenue
Richmond Hill, Ontario
Upgraded home in the desirable neighborhood. 47' Lot Frontage, Great Floor Plan, 4+1 bedrooms, 5 Bathrooms, 2 Kitchens, Professionally Finished Basement with self-contained in-law suite, Separate entrance through the garage. Gorgeous & Luxurious Upgrades, Custom-Built Gourmet Eat-In New Kitchen with Granite backsplash, Granite Counter Tops and Stainless Steel Appliances, Amazing Built-in Full size Fridge/Freezer Combo, 5-Inch Wide Oak Plank Hardwood Floors Throughout, Interlock patio, gas fireplace in the family room. Laundry On main Flr, Central vac * Access To Basement thru Garage. Hardwood Throughout, Wrought Iron Pickets, Watch The Video and 3D Tour!!! (id:59911)
Right At Home Realty
18 Charles Street
Whitchurch-Stouffville, Ontario
Timeless Beauty in the Heart of Stouffville! A rare opportunity to own a piece of history. Built in 1931, this 4 bedroom, 2 bathroom home sits on a 100' frontage lot in one of Stouffville's most sought after mature neighbourhoods. Lovingly maintained, it offers endless potential. Inside, the living and dining rooms showcase classic charm. The bright and functional kitchen offers ample storage and workspace, maintaining the home's original character while providing everyday convenience. The main floor also includes a bedroom and a full bathroom for added accessibility. Upstairs, you'll find three additional bedrooms, plus a powder room. The expansive lot is a blank canvas, whether you dream of creating your perfect outdoor retreat, expanding the home to suit your needs, or simply enjoying the space as-is. A large backyard shed provides plenty of storage for your gardening tools or outdoor essentials. Steps from Main Streets cafés, restaurants, and shops, with the GO Station nearby for an easy commute to Toronto. Don't miss this amazing opportunity! (id:59911)
RE/MAX All-Stars Realty Inc.
156 Bridge Street E
Belleville, Ontario
Located on the prestigious corners of Bridge & Charles Street, this property offers 5 units total, including 2 separate commercial spaces and 3 residential apartments. with over 2000 sqft just in the 3 bedroom unit alone, it's a perfect opportunity to live here and operate your own business from the comforts of home! 3 residential apartments include two 1 bedroom units and one 3 bedroom unit. Featuring many original hardwood floors, crown moldings, and baseboards throughout; this stunning building has maintained a lot of the character and charm you look for in a century home all whilst offering numerous upgrades throughout. Outside offers ample parking, a detached garage and a beautifully landscaped courtyard with fence. Walk to the waterfront trails, schools, parks, gardens and restaurants in Downtown Belleville. Financials available upon request. Be sure to check out the floor plans and complete virtual tour of this unique property! (id:59911)
RE/MAX Quinte Ltd.
220 Moira Street
Belleville, Ontario
Stunning 2 & 1/2 story century home in the city of Belleville. This home is ready for the perfect family. Features ample renovations & updates. This home has 4 spacious bdrms & 3 full baths, completely renovated. Many upgrades including kitchen, bathrooms, bedrooms, hallways, windows, insulation & freshly painted throughout. The entrance is elegant featuring a spiral staircase which is flowing to the second floor. The backyard is open with a large deck for entertaining . This home comes with stainless steel appliances in the kitchen, laundry rm on the second floor comes with washer & dryer. Double staircases leading to the second floor, single leading to the third. Two exit doors to the deck & 2 entrance doors to the landscaped exterior. (id:59911)
Homelife Superior Realty Inc.
88 - 86 - 88 West Street S
Greater Napanee, Ontario
Attention Investors! This spacious side-by-side triplex offers a prime opportunity to add value and set rents at market rates. The property features three distinct units: a 1.5 storey, 4-bedroom unit with its own private driveway; a main-floor one-bedroom unit; and an upper two-bedroom unit. With solid bones and generous square footage, this property is ready for renovation and revitalization. Bring your vision and unlock the full income potential of this promising investment! (id:59911)
Century 21 Lanthorn Real Estate Ltd.
239 Dundas Street W
Belleville, Ontario
Discover the perfect blend of modern comfort and picturesque charm with this completely renovated home, featuring a thoughtfully designed in-law suite. Nestled along Highway 2 (Dundas) near Sidney Street, this property offers a truly enviable lifestyle with an unbeatable location and stunning natural beauty. Breathtaking Views & Spacious Living Prepare to be captivated by the panoramic views of the shimmering Bay of Quinte, a scene that transforms daily with the seasons. The property boasts an impressive 400+ foot deep lot, providing ample space for outdoor activities, gardening, or simply soaking in the tranquil surroundings. Situated in a central location, this gem offers quick and convenient access to the cultural and culinary delights of Prince Edward County, as well as the local amenities of Belleville and beyond. Whether its wineries, boutiques, or lakeside trails, your next adventure is just moments away. This home has been meticulously upgraded with a long list of improvements to ensure maximum comfort and efficiency: Brand-New Soffits, Fascia, and Eaves: Not just functional but a sleek addition to the homes polished exterior. Spacious New Shed (16x14 ft): A versatile storage solution for tools, toys, and treasures, crafted with quality and style. High-Efficiency Mini-Split Heating & Cooling Systems: Each unit in the home is equipped with modern systems that offer AC, heat, and humidity control, ensuring year-round comfort tailored to your needs. Upgraded 200-AMP Electrical Service: Providing the power and reliability to support todays modern lifestyle, with capacity to spare. This residence is more than just a home; it's a retreat, an investment, and a lifestyle upgrade. Schedule a viewing today to experience the elegance, comfort, and convenience of this spectacular property! Offer Remarks (id:59911)
Ekort Realty Ltd.
67 Rosanna Crescent
Vaughan, Ontario
This beautiful home is located in a highly desirable neighborhood, offers the perfect blend of comfort and style for modern living. The main level welcomes you with a spacious and light-filled living room, designed to be both cozy and functional. Large windows allow natural light to pour in, creating a warm and inviting atmosphere that's perfect for relaxation or hosting gatherings with friends and family. The living room flows seamlessly into the heart of the home a modern kitchen that is both stylish and practical. Outfitted with sleek stainless steel appliances, the kitchen features ample countertop space, including a large island that serves as a hub for casual dining, meal preparation, or even socializing while cooking. Whether you are whipping up a quick breakfast or preparing a feast, this kitchen has everything you need. Adjacent to the kitchen, the dining area provides a more formal space for enjoying meals together, whether its a weeknight dinner or a special holiday celebration. Upstairs, the home offers generously sized bedrooms, each thoughtfully designed to provide a retreat-like atmosphere. These rooms are perfect for unwinding at the end of the day, with plenty of space for personal touches and storage. The layout ensures both comfort and privacy, making it ideal for families or anyone who values their own space. The lower level is a standout feature of the home, offering an in-law suite that adds incredible versatility. Complete with its own living area, kitchenette, bedroom, and bathroom, this space is ideal for accommodating extended family, hosting overnight guests, or even creating a private workspace or rental opportunity. Overall, this home combines thoughtful design with practical amenities, offering a harmonious blend of functionality and elegance in a location you will love. Its a place where you can create lasting memories and truly feel at home. (id:59911)
International Realty Firm
218 - 3459 Sheppard Avenue E
Toronto, Ontario
Prime Scarborough Location Surrounded By Densely Populated Neighbourhood. Ttc At Door Steps, Professional Building With Retail Stores, 2nd Floor Renovated Professional Office Space W/Natural Sunlight. At The Busy Intersection Of Sheppard & Warden! Ample Surface Parking At Front And Back, Various Sizes Available. Ideal For All Service Business, Accounting, Lawyer,Mortgage And Insurance Broker. Close To 401. Minutes From Hwy 401. Rental Rate Is Gross + HST. Lease term up to 3 years. **TMI Are Included. (id:59911)
Century 21 King's Quay Real Estate Inc.
Basement - 65 Trawley Crescent
Ajax, Ontario
Welcome to your new home! This spacious and well-maintained 2-bedroom basement apartment offers comfort, convenience, and an ideal location all in one great package. Located just minutes from Highway 401, schools, and major stores, this apartment is perfect for professionals, small families, or students seeking easy access to all the essentials. (id:59911)
Century 21 Leading Edge Realty Inc.
17 - 1415 Fieldlight Boulevard
Pickering, Ontario
Spacious & Stylish 5-Bedroom Townhome in Prime Pickering Location! Welcome to one of the largest homes in the neighbourhood, offering an impressive 1,995 sq ft of living space perfect for growing families. This beautifully updated townhome features a modern kitchen, fresh paint throughout, and brand-new laminate flooring for a sleek, move-in ready feel. New Windows and Roof Schedule for June 2025. The main floor includes convenient ensuite laundry, while the fully finished basement comes complete with a full washroom ideal for guests or extended family. Large windows fill the home with natural light, creating a warm and inviting atmosphere in every room. Perfectly located just minutes from Highway 401, Pickering Town Centre, transit, parks, schools, and entertainment, this home truly checks all the boxes. Don't miss your chance to own this rare gem in a sought-after community book your showing today! (id:59911)
Royal LePage Porritt Real Estate
7 St Mary's Street
Perth East, Ontario
Welcome to this solid 3-bedroom bungalow nestled in a quiet, mature, family-friendly neighbourhood. Set on a generously sized lot with a large backyard, this home offers plenty of outdoor space for gardening, entertaining, or future expansion.Inside, the main floor features a functional layout with three well-proportioned bedrooms, a bright living area, and a cozy eat-in kitchen. While the interior is dated, it offers a fantastic opportunity for customization and upgrades to suit your personal style.The partially finished basement includes a spacious rec room and ample storage! This home is perfect for first-time buyers, investors, or anyone looking to put their personal touch on a property with great bones. Close to schools, parks, & small amenities.Don't miss the chance to unlock this home's full potential, book your showing today! (id:59911)
Sutton Group - First Choice Realty Ltd.
57 Elora Street N
Minto, Ontario
Step into history and experience the warmth of timeless craftsmanship in this beautifully maintained 2.5-storey century home-being sold fully furnished with exquisite antiques. Brimming with original charm, this 4-bedroom, 1.5-bathroom gem features a durable steel roof with a 50-year warranty, an attached 1.5-car garage with automatic opener, and undeniable curb appeal thanks to stately stone pillars, a classic interlocking brick walkway, and a double-wide concrete driveway.Inside, you'll be enchanted by original hardwood floors, intricate wood trim, French doors, vintage light fixtures, and elegant wall sconces that reflect the homes heritage. The main level offers a warm, inviting atmosphere with a cozy eat-in kitchen, formal dining room, sun-filled living room with fireplace, a bright sunroom, and a convenient 2-piece powder room.Upstairs, a spacious hallway leads to four generous bedrooms-one offering access to a private upper deck, and another featuring a walk-up to the attic. With its vaulted ceilings and generous space, the attic is bursting with potential-ideal for a creative studio, playroom, or quiet retreat. A full 4-piece bathroom completes the second floor. Lower level with family room and utility room including laundry and excellent boiler system. Whether you're a lover of vintage beauty, a history enthusiast, or looking for a truly unique home, this move-in ready treasure has much to offer. Don't miss your chance to own a piece of the past, blended seamlessly with the comforts of today. (id:59911)
Royal LePage Rcr Realty
#708 - 2799 Kingston Road
Toronto, Ontario
Welcome to this spacious two bed, two bath condo. Two beautiful large terraces, one off living room, one off bedroom. In-suite laundry. Laminate flooring, quartz counters in kitchen and baths. Stainless steel appliances. Concierge, security. One underground parking spot included. Rooftop terrace, media room. Close to transit, shopping and all amenities. Heat and Internet included. Tenant pays remainder of utilities. **NOTE photos are from when unit was staged (id:59911)
Homelife/bayview Realty Inc.
1 Island R21 Island
Muskoka Lakes, Ontario
Discover the rare magic of Onaway Island, an iconic private retreat in the heart of Muskoka. Encompassing over 2 acres and an astounding 1,320 feet of pristine shoreline, this island sanctuary offers an unrivalled blend of classic Canadian lodge craftsmanship and timeless Americana charm.The main four-bedroom cottage is a work of artwhere bark-stripped columns, exposed rafter tails, and a hand-laid stone fireplace evoke the character and warmth of a bygone era. Expansive lake views fill every room and porch, while a Muskoka room and a private master wing with ensuite elevate the living experience with comfort and privacy.Outdoors, enjoy breathtaking sunrises and sunsets, explore scenic island trails, and spend your days swimming in hidden coves or leaping from sun-soaked rocks. The oversized three-slip boathouse includes second-storey living space and extensive docking, offering room for guests and watercraft alike. Arrive with ease by boat or by airyour private helipad awaits.With a bocce court nestled on the western side, winding pathways, and panoramic vistas in every direction, Onaway Island is more than a propertyits a lifestyle of heritage, tranquility, and refined recreation. Offered fully turnkey, this once-in-a-generation offering invites you to live Muskoka at its most memorable. (id:59911)
Chestnut Park Real Estate
23 South Church Street
Belleville, Ontario
Experience luxury lakeside living in Bellevilles most exclusive neighbourhood. This custom-built masterpiece offers sleek modern design, soaring vaulted ceilings, and premium upgrades throughout. The master wing boasts dual walk-in closets, a spa-like ensuite with a steam shower, and private deck access. The open-concept kitchen and great room feature an oversized island, Euroline cabinetry, quartz countertops, and top-tier appliances, flowing into a bright dining area and expansive deck.Two additional bedrooms, each with ensuite baths, a stunning home office, a climate-controlled wine cellar, and an oversized elevator complete the home. Enjoy multiple outdoor spaces, custom landscaping, and a 4-car heated garage with epoxy floors. Additional features include a built-in home sound system, irrigation system, heated driveway and walkway, and hydronic in-floor heating on the ground level and in the garage. Glass railings, a Marquis Epic hot tub, and breathtaking views elevate the experience even further. Far below replacement value you couldn't build it for this price today. Steps from the marina and walking trails, this spectacular home is truly a must-see! (id:59911)
Royal LePage Proalliance Realty
22a Charlotte Street
Belleville, Ontario
Available immediately. Charming 2 bed, 1 bath ground-level unit in a 4plex, ideal for those wanting a cozy, compact home. Includes one parking space and coin laundry in the building. Conveniently located near Albert College, Giant Tiger, Tim Hortons, Shoppers Drug Mart, and vibrant downtown Belleville, offering easy access to shopping, dining, and local amenities. Tenant pays hydro. Water included. Electric baseboard for heat. One parking space. (id:59911)
Exp Realty
2932 Cornish Hollow Road
Hamilton Township, Ontario
Welcome to this exceptional property nestled in the serene landscape of rural Cobourg, offering a harmonious blend of luxury and functionality. This distinguished residence boasts a meticulously designed living space, featuring 3 main bedrooms plus 2 additional sleeping areas and 4 beautifully designed bathrooms.The estate stands apart with its impressive three-car garage, perfect for automobile enthusiasts or those who appreciate ample storage. Inside, the open concept layout creates a seamless flow between living spaces, bathed in natural light that cascades through strategically placed windows. The sunroom provides a tranquil retreat where one can contemplate the changing seasons while enjoying morning coffee.Culinary aficionados will delight in the gourmet kitchen equipped with an industrialized refrigerator and separate bar area ideal for both intimate gatherings and grand entertaining. For movie buffs, the media room in the basement offers a private sanctuary for cinematic experiences.The master retreat deserves special mention, with panoramic views from every window that frame the picturesque surroundings like living artwork. Each morning brings a new canvas of natural beauty to appreciate. Situated on a generous lot with thoughtfully designed outdoor spaces, this property allows for both peaceful reflection and vibrant social activities. The robust construction reflects superior craftsmanship throughout, ensuring longevity and minimal maintenance. Conveniently located near Cobourg's shopping amenities and the 401 highway, residents enjoy the perfect balance of rural tranquility and urban accessibility. This isn't just a house it's where sophisticated living finds its true expression. (id:59911)
Royal Service Real Estate Inc.
17 - 19 Church Street
Parry Sound, Ontario
UNIQUE CUSTOM BUILT DUPLEX/HOME OPPORTUNITY! Known as 'The Round House' on Church Street, in the town of Parry Sound, 2 - 4 bedroom/ 2 bath units, Each unit features a natural gas fireplace, 4 appliances, Ideal investment income, Air BNB or Live in one as you rent the other to pay your expenses, #17 is currently rented, #19 is vacant and ready to live in or set your rent , Separate Hydro and gas meters, Spacious level back yard with walkouts to patio, Generous parking, Walking distance to downtown amenities and Georgian Bay! Invest in the North! (id:59911)
RE/MAX Parry Sound Muskoka Realty Ltd
1110 - 430 Mclevin Avenue
Toronto, Ontario
Two BR, Two WR Condo apartment with open balcony, exclusive locker, ensuite laundry and two U/G Parking. Laminate flooring, Fresh painting and move in condition. Close to schools, recreation center, library, park and mall. TTC within steps connecting to Scarborough town center and hwy 401 within minutes. (id:59911)
RE/MAX Community Realty Inc.
4245 Millcroft Park Drive
Burlington, Ontario
Elegant Custom Home in the Heart of Millcroft – 4245 Millcroft Park Drive. Nestled in one of Burlington’s most desirable communities, this custom-built 4-bedroom, 3-bathroom home offers exceptional craftsmanship, thoughtful design, and luxurious living both inside and out. Boasting over 2,600 sq. ft. of beautifully finished living space, this one-of-a-kind home features custom cabinetry and storage throughout—professionally designed by Tailored Living Design in eight unique spaces, including the bedrooms, front hall, laundry room, garage, and even the cold cellar. It features a solid cherry wood kitchen with granite counters and movable island, and a cozy family room with a gas fireplace and cathedral ceiling. The second floor boasts 4 spacious bedrooms, a fully renovated ensuite and main bath with heated floors, and an upper-level laundry room. Enjoy seamless indoor-outdoor living with a covered back porch, professionally landscaped yard, lagoon-shaped saltwater pool, and outdoor lighting. This outdoor paradise is perfect for summer gatherings. Experience unparalleled luxury and convenience in this one-of-a-kind Millcroft home. Perfectly positioned across from a scenic park featuring a brand-new playground, tennis courts, and expansive sports fields, this home offers an ideal setting for couples, families and outdoor enthusiasts to enjoy an active and vibrant lifestyle. (id:59911)
Coldwell Banker-Burnhill Realty
221 Coleman Street
Belleville, Ontario
2 Storey office building on busy commercial corridor. Waterfront on the Moira River formerly Paul Russell Law Office. Currently vacant. New asphalt shingles in 2022. Newer forced air gas furnace and c/air. Building being sold "as is" one parking space in driveway to the north of the main entrance. Commercial (c3 zoning) allows for a variety of uses. See City of Belleville Zoning By-Laws. Buyer agrees to leave The Local painted on the south side of the building. This office building sits directly adjacent to one of the nicest waterfront patio and restaurant in Quinte. Could be converted back to Residential. **EXTRAS** See disclosure attached to be signed back (id:59911)
RE/MAX Quinte Ltd.
