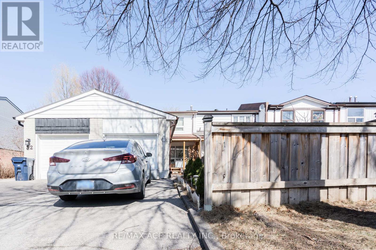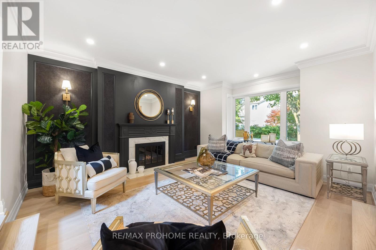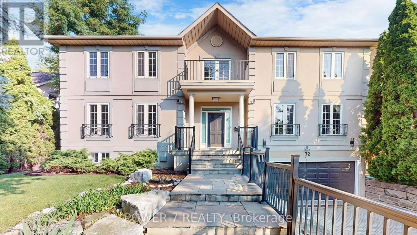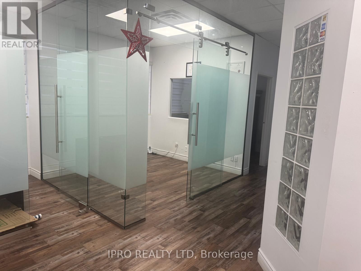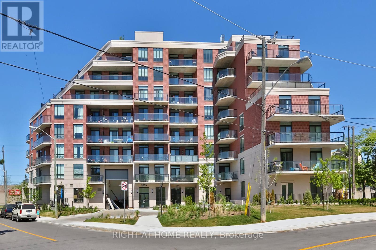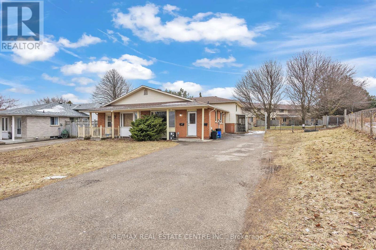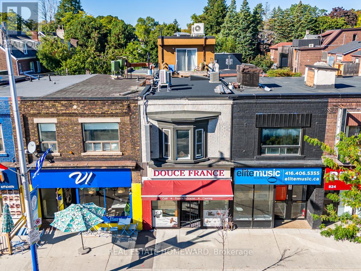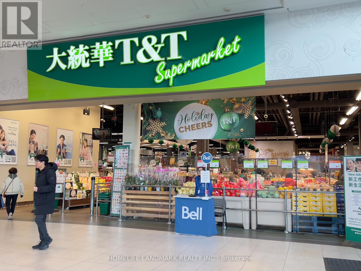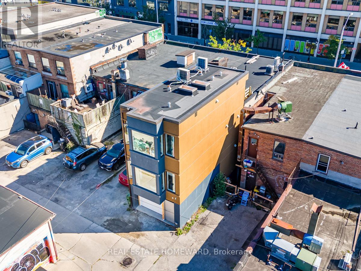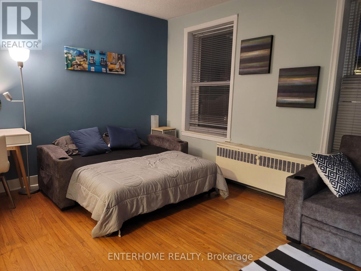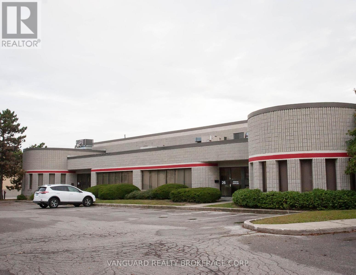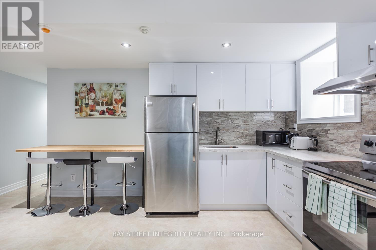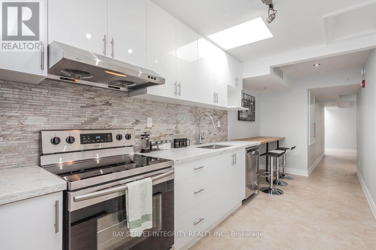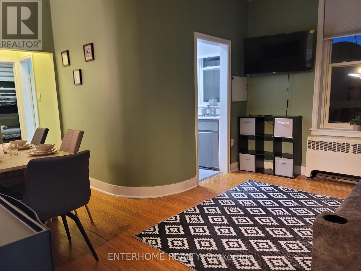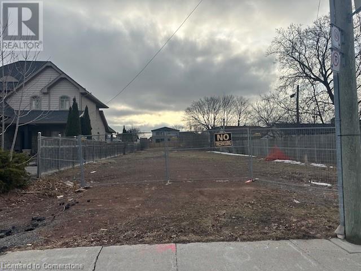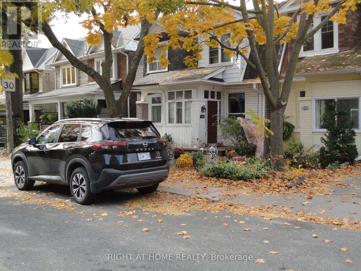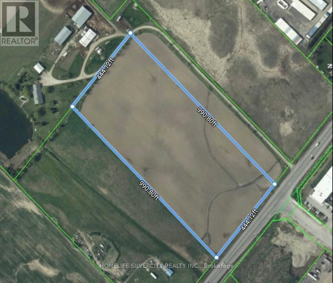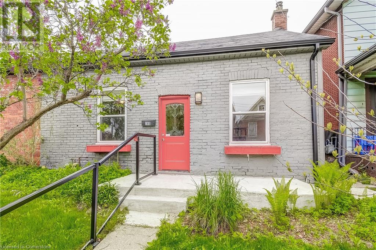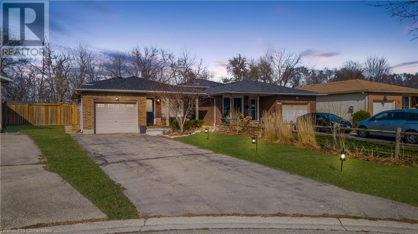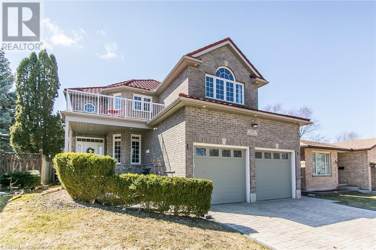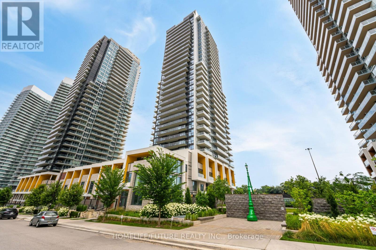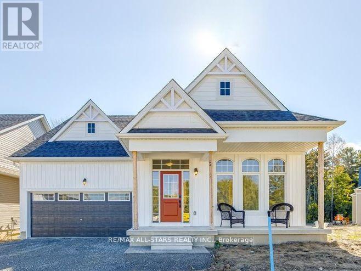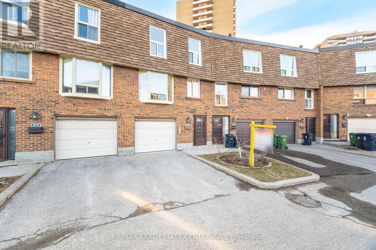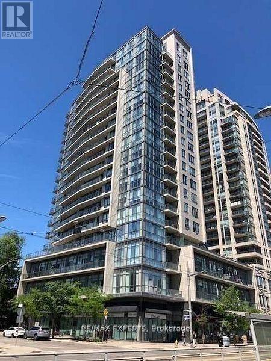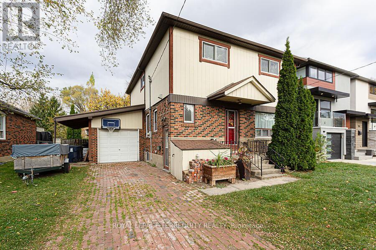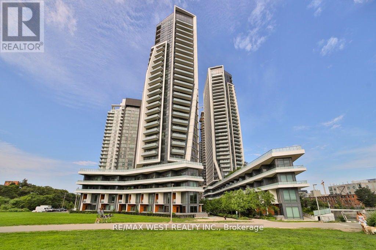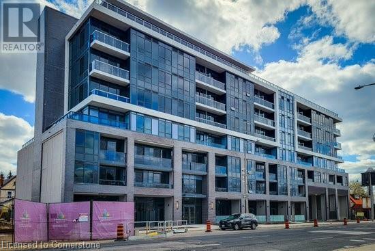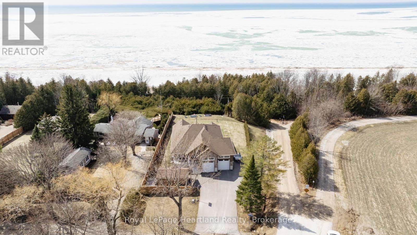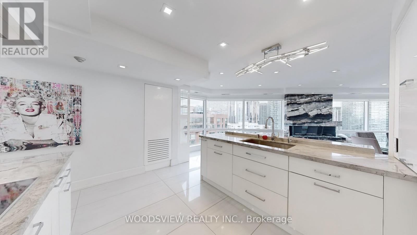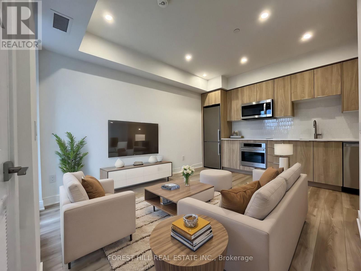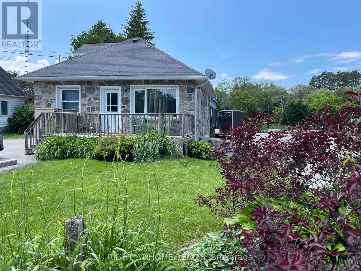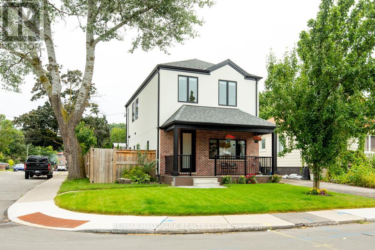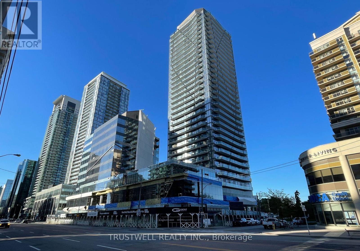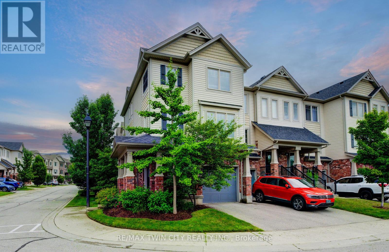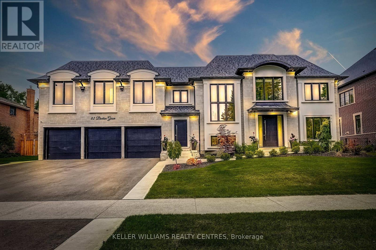50 Parsell Square
Toronto, Ontario
Beautifully Maintained Freehold Townhome in a High-Demand Location! This open-concept home with fresh coat of paint features a spacious kitchen with an eat-in area and a walkout to a backyard deck. The main floor boasts elegant hardwood flooring, while vinyl windows provide durability and energy efficiency. The finished basement includes a full bathroom, a bedroom, and a complete kitchen-ideal for extended family or rental potential. Convenient home access from the garage, a charming front porch, and fully fenced front and back yards enhance privacy and curb appeal. Located just minutes from grocery stores, plazas, schools, banks, medical offices, public transportation, and major highways, this home offers unbeatable convenience. (id:54662)
RE/MAX Ace Realty Inc.
6 Morley Crescent
Whitby, Ontario
Step Into Luxurious Living With $$$ upgrades 4 Bedroom Detached Double Car Garage Home Located In The Desirable Rolling Acres Community .129.59ft deep lot. Modern design, luxurious stone front, double french door, 11 ft ceiling living/dining room. Iron pickets, pot lights & upgraded light fixtures. Good size kitchen w/quartz counter, s/s appl, center island w/breakfast bar. 4 spacious bedroom, 3 bath & huge loft on 2nd. Separate master w/10ft ceiling, 2 w/i closet, 5pc ensuite & glass shower. Convenient laundry on main. Rarely Builder Finished with Potential for Endless Possibilities like In-law Suite. (id:54662)
Express Realty Inc.
1406 - 85 Bloor Street E
Toronto, Ontario
This meticulously maintained unit is in pristine move-in condition. It offers a bright, open-concept layout with contemporary finishes. Enjoy floor-to-ceiling windows and a well-appointed kitchen with sleek cabinetry. The unit is designed for both comfort and style, perfect for urban living. Includes Rare Parking Spot, which is a premium addition to the downtown core.All-Inclusive Maintenance Fees Covering heat, hydro, and water for stress-free living.State-of-the-Art Building Amenities. A professionally managed property. Whether you're a young professional, student, investor, or downsizer, this condo presents an unbeatable opportunity to own in one of Toronto's most prestigious neighborhoods. Experience the best of city living with a blend of convenience, culture, and modern elegance. Dont Miss Out! Schedule Your Private Viewing Today. (id:54662)
RE/MAX Crossroads Realty Inc.
22 Fernside Court
Toronto, Ontario
This beautifully renovated executive-style home is nestled on a quiet cul-de-sac in the sought-after Willowdale East area, just moments from transit and Bayview Village. The property welcomes you with a grand two-storey foyer featuring a spiral staircase that leads to a sunken living room with a marble fireplace, complemented by an elegant formal dining room. The chefs kitchen is equipped with built-in appliances, a central island, and opens to a family room with a brick fireplace and access to a landscaped, fully fenced backyard through French doors, offering complete privacy and a patio deck for outdoor enjoyment. The spacious primary bedroom includes a walk-in closet and a luxurious 5-piece ensuite. A generously sized second bedroom can easily be divided into two separate rooms. The modern bathrooms also feature a 5-piece main bath on the upper level. Additional upgrades include new hardwood flooring in the basement, new second-floor windows, a solid wood entrance door with an electrical smart lock, and an electric vehicle charger. The main floor includes a laundry room with a mudroom and direct access to the garage. Located in a top-ranking school district, the home is zoned for Hollywood Public School, Bayview Middle School, and Earl Haig Secondary School. Close to all amenities, including parks, tennis courts, TTC, the subway, and Highways. **EXTRAS** 200-amp electrical panel, EV charger, new 2nd-floor windows, new basement flooring, fresh paint throughout, HVAC (2022), water pipes and gas lines (2022). (id:54662)
RE/MAX Prohome Realty
72 Aldershot Crescent
Toronto, Ontario
Outstanding home in the desirable St. Andrews neighborhood has elegant upgrades & timeless beauty. This architecturally significant residence boasts nearly 5,000 sq. ft. of living space, a 4-car tandem garage, & driveway parking for 4 cars. The home features 5 bedrooms & 5 bathrooms, seamlessly blending artistic style across all three levels. The sun-drenched family room has hardwood floors, oversized windows, & soaring ceilings. The sophisticated living & dining rooms are perfect for family entertaining. The distinctive floor plan is tailored for the consummate entertainer, combining expansive living areas with exceptional flow, warmth, & elegance. Professional Sky Light, Patterned carpet flooring & expansive views of the lush gardens through oversized windows add to its charm. The open-concept living spaces are adorned with rich crown molding throughout. The gourmet kitchen, equipped with high-end appliances, custom cabinetry, & a spacious island, is a haven for culinary enthusiasts. Adjacent to it is a charming breakfast area that opens to a garden deck with a spa pool. Spacious primary bedroom retreat is a true sanctuary, complete with a luxurious 5-piece ensuite featuring custom cabinetry, a double sink vanity, & a separate glass shower. The second floor also includes four semi-ensuite bedrooms with extra-large windows. All bathrooms feature "WOODBRIDGE" 5-star upgraded smart toilets with remote control. The finished basement offers versatile space for relaxation & fun, with 1,044 sq. ft. fully contained on the lower level with a separate entrance. It includes a spacious recreation room with a built-in speaker movie room, a custom 10-foot ceiling exercise room, a cozy sauna, & a 3-piece bath. The private backyard is a personal oasis, meticulously landscaped with a sprinkler system. Top-of-the-line "SWIMLIFE" Jacuzzi spa pool, a charming cabana, a patio with an adjustable aluminum canopy, & a built-in BBQ, perfect for entertaining or unwinding in style. **E (id:54662)
Power 7 Realty
203 - 49 Hillcrest Avenue
Brampton, Ontario
Premium office space for lease near Downtown Brampton! Available immediately. Located in close proximity to Major Highway. Close to a good mix of amenities and public transit. Well laid out office Space consisting of a reception Area, 3 Private Cabins & a conference room Area. Space has ample lighting and blinds. Good size kitchenette with cabinets for storage .Tenant Security System .Free Surface Parking. Sign exposure on Kennedy Rd. available. (id:54662)
Ipro Realty Ltd
910 - 3655 Kingston Road
Toronto, Ontario
Welcome to Guildwood Condos! This charming boutique building offers a serene living experience, nestled among a community of professionals and empty nesters who value peace and privacy. With its intimate atmosphere and well-maintained surroundings, you'll enjoy a quiet, comfortable lifestyle in a space that feels like home with this spacious floor plan. Ideal for those seeking a relaxed environment with like-minded neighbors, this property promises both tranquility and a sense of belonging. Be Amazed And Inspired By This Spacious, Bright And Open Concept 1051 Square Ft Penthouse Corner Unit. This Split Bedroom Floor Plan Is Adorned With The Latest In Cutting Edge Fixtures And Appliances And Houses The Finest In Quality Craftsmanship. Designed To Ensure The Most Efficient Use Of Space And Maximum Privacy With Oversized Windows And Walkouts To Create A Truly Welcoming Home Environment. Enjoy The Penthouse Views With 250Sqft Unobstructed Terrace. Own A Unit In This New Modern Building With Efficient Systems. This Unit Checks All The Boxes. Take Advantage of lowering rates while you can. (id:54662)
Right At Home Realty
B - 501 Kingscourt Drive
Waterloo, Ontario
Welcome home to this 3 PLUS 2 bedroom home with SEPRATE ENTRANCE to the basement level. It's just few minutes WALK to CONESTOGA MALL, highway7/8 , transit and much more. Either you are looking to move in as a first time home buyer or looking to rent this amazing house or you live and rent the lower unit it would be GREAT MORTGAGE HELPER with total RENTAL potential up to $4500/month. This home is carpet free and has just been freshly painted. The large fenced in pool sized yard gives lots of privacy and the driveway holds parking for 6. Shingles (2019) Kitchen and back upper left bedroom Laminate Flooring (2021), Furnace (2021). Book your private tour today! (id:54662)
RE/MAX Real Estate Centre Inc.
820 Danforth Avenue
Toronto, Ontario
Unique and rare opportunity on Danforth Ave, just east of Pape Ave. Updated & very well maintained 2-storey commercial/residential building at the front of property PLUS a **Newly Built, above ground, 3-storey residential extension at the rear of property** with a built-in garage, parking, rooftop patio, skylights, modern finishes throughout, newer roof + updated mechanics & much more! **EXTRAS** ***newly built 3-storey extension at rear of property*** & updated throughout including newer roof + mechanics, GFA, central AC + ductless AC/heat combo units, new GDO w/ remote, separate hydro & gas meters, owned (2) hot water tanks (id:54662)
Real Estate Homeward
1002 - 32 South Unionville Avenue
Markham, Ontario
Great location in the heart of Markham, close to York University, YMCA, Go Train station, T & T supermarket, Professional offices, shopping centre, schools, publice transit, Hwy 7 & Hwy 407. Occupied by AAA tenant. Assume the tenant until lease expires. (id:54662)
Homelife Landmark Realty Inc.
820 Danforth Avenue
Toronto, Ontario
Unique and rare opportunity on Danforth Ave, just east of Pape Ave. Updated & very well maintained 2-storey commercial/residential building at the front of property PLUS a **Newly Built, above ground, 3-storey residential extension at the rear of property** with a built-in garage, parking, rooftop patio, skylights, modern finishes throughout, newer roof + updated mechanics & much more! **EXTRAS** ***newly built 3-storey extension at rear of property*** & updated throughout including newer roof + mechanics, GFA, central AC + ductless AC/heat combo units, new GDO w/ remote, separate hydro & gas meters, owned (2) hot water tanks (id:54662)
Real Estate Homeward
4 - 51 Queen Street E
Brampton, Ontario
Fully furnished bachelor apartment in the heart of Brampton. Fully renovated. Great for a young professional or couple. Close to numerous amenities including Go station, Peel art gallery, Hospital. Minutes from Hwy 410. Unit current vacant and ready for immediate occupancy. (id:54662)
Enterhome Realty
28 - 1111 Flint Road
Toronto, Ontario
Quality Industrial Space With about 14% Office Component. . There Is An Administration Fee Of 5% Of Net Rent($0.95 per sq. foot) And Must Be Added To Current T.M.I. Of $3.72 Psf Per Year (fiscal yr. 2025, until Dec-31-2025) To Calculate Total Additional Rent $4.67 psf per year. ONE Truck Level (1TL) Shipping Door. Offered On "As Is Where Is Basis". Net rent to escalate annually. (id:54662)
Vanguard Realty Brokerage Corp.
4b - 604 Edward Avenue
Richmond Hill, Ontario
Rare opportunity to acquire a well-established and highly profitable import, packaging, and distribution business specializing in premium Persian products. This thriving operation imports high-quality saffron, dried nuts, dried fruits, beans, herbal tea, jam, honey, snack bars, and specialty gift items in bulk from Iran. The products are then packaged under a well-known, reputable brand and distributed to a large network of grocery stores serving Iranian and multicultural communities.With a strong customer base and numerous active retail partners, this business enjoys consistent revenue and significant growth potential. Turnkey operation with streamlined processes and excellent supplier relationships. Ideal for investors or entrepreneurs looking to step into a lucrative and expanding market. Serious inquiries only. NDA required for financials and further details. (id:54662)
RE/MAX Hallmark Realty Ltd.
77 Homewood Avenue
Toronto, Ontario
This Spacious 4-Bedroom Apartment, Just A 5-Minute Walk From Wellesley Station, Offers A Convenient Location With Easy Access To Nearby Universities And Hospitals. Each Room Comes With Its Own Private Bathroom, Ensuring Comfort And Privacy. The Apartment Is Partially Furnished With A Bed And Bed Frame In Each Room, And The Kitchen Features A Breakfast Bar. Coin-Operated Laundry Is Available In The Building For Added Convenience. (id:54662)
Bay Street Integrity Realty Inc.
406 - 25 The Esplanade
Toronto, Ontario
The Elegant 25 The Esplanade, Located In The Heart Of St. Lawrence Market, Spacious 1-Bedroom Suite, 653 Sq.Ft, Kitchen W/ Breakfast Bar, 4 Pc Bath W/Separate Shower Stall, Laminate Floors Throughout, Bright With Great City Exposure. Fantastic Location; Short Walk To Major Amenities; Meridian Hall, Financial District, Entertainment & Distillery Districts, Union Station, Harbour front, 24Hr. Security, Great Gym, Billiards, Bbq's, Media Room, All Utilities Included except Internet. (id:54662)
Century 21 Landunion Realty Inc.
77 Homewood Avenue
Toronto, Ontario
This Spacious 5-Bedroom Apartment, Just A 5-Minute Walk From Wellesley Station, Offers A Convenient Location With Easy Access To Nearby Universities And Hospitals. Each Room Comes With Its Own Private Bathroom, Ensuring Comfort And Privacy. The Apartment Is Partially Furnished With A Bed And Bed Frame In Each Room, And The Kitchen Features A Breakfast Bar. Coin-Operated Laundry Is Available In The Building For Added Convenience. (id:54662)
Bay Street Integrity Realty Inc.
12 Corvus Star Way
Toronto, Ontario
3 Bed, 2 Bath Starway Townhome in High Demand Henry Farm Neighbourhood. Bright & Spacious Living & Dining Room. Well Designed Large Kitchen with Breakfast Bar, Quartz Countertops & Backsplash, Stainless Steel Appliances. Walk out Basement with Rec Room. Opposite High Rated Public School. On Bus Route to French Immersion & Catholic French Extended Schools. Steps to Don Mills Subway, Parkway Forest Plaza, Freshco, Iqbal Global Foods, T&T Supermarket, Fairview Mall, Fairview Library, Hwys 401/404/DVP, Restaurants, Shopping and more! (id:54662)
Century 21 Leading Edge Realty Inc.
3 - 51 Queen Street E
Brampton, Ontario
Fully furnished 1 bedroom apartment in the heart of Brampton. Fully renovated. Great for small family or couple. Close to numerous amenities including Go station, Peel art gallery, Hospital. Minutes from Hwy 410. Unit current vacant and ready for immediate occupancy. (id:54662)
Enterhome Realty
2 - 51 Queen Street E
Brampton, Ontario
Fully furnished 1 bedroom apartment in the heart of Brampton. Fully renovated. Great for small family or couple. Close to numerous amenities including Go station, Peel art gallery, Hospital. Minutes from Hwy 410. Unit current vacant and ready for immediate occupancy. (id:54662)
Enterhome Realty
176 Millen Road Avenue
Hamilton, Ontario
176 Millen Rd. is a fully serviced building lot with approvals for a legal Duplex and potential in law suite this property is building permit ready you need to pay your DC charges pay your permit and you can have a shovel in the ground and 60 to 90 days it’s an exceptional location, property taxes have not been assessed (id:59911)
RE/MAX Escarpment Realty Inc.
280 Kenilworth Avenue
Toronto, Ontario
Nice home in a prime location in The Beaches area. This 3 bedroom, 2 bathroom home has an open concept main floor living space and features a renovated kitchen(2012) and walkout to an elevated backyard deck to enjoy warm summer days. This home is waiting for you and your family to enjoy. Extra living space in the finished basement area with a walkout to the backyard. This home is walking distance to the Boardwalk and to the vibrant shops along Queen Street. Nearby elementary and middle schools make this home great for a young family. This home has a nice floor plan with good size rooms and has great potential. Could be a real gem with some work. This is a must see if you are looking to buy in the Beaches area!! **EXTRAS** Fridge, Stove, b/iDishwasher, OTR Microwave, Clothes Washer and Dryer(all appliances in as is condition).All lighting fixtures and window coverings not belonging to Tenants. (id:54662)
Right At Home Realty
0 King Street W
Caledon, Ontario
Great Opportunity To Own 10 Acres Of Flat Land Close To Residential And Industrial Development. Fabulous Location With In Short Distance To Brampton. Great Future potential. Easy Access To Major Highways. Close to new Highway 413 marked location. **EXTRAS** This 10 Acres Lot is Located On West Side Of Hurontario st (HWY 10) Its 9th Property West Of HWY 10 directly Across The Solan Rd. It is Large Parcel Of Land. (id:54662)
Homelife Silvercity Realty Inc.
185 Simcoe Street E
Hamilton, Ontario
LOOKING TO BUY YOUR FIRST FAMILY HOME OR DOWNSIZE. THIS SEMI-DETACHED BUNGALOW HAS 3 BEDROOMS, UPDATED KITCHEN & BATHROOM, A VERY PRIVATE PATIO / YARD, AND IS LOADED WITH CHARM. LOCATED IN THE HEART OF THE NORTH END, THIS AREA IS KNOWN FOR IT’S FAMILY-FRIENDLY NEIGHBOURHOODS, COMMUNITY SPIRIT, CULTURAL VIBRANCY, AND CONVENIENT ACCESS TO SCHOOLS, SHOPS, RESTAURANTS, CAFES, AND FAMILY ENTERTAINMENT OPTIONS ALONG THE WATERFRONT. IT IS AN EASY WALK TO THE PIER 4 PARK & BAYFRONT PARK WHICH ARE IDEAL FOR FAMILY PICNICS, LEISURE ACTIVITIES AND ENJOYING LAKE VIEWS. FOR THE COMMUTER, THE WEST HARBOUR GO STATION IS CLOSE BY AND THE HOSPITAL IS JUST AROUND THE CORNER. ALL OF THIS MAKING 185 SIMCOE ST E AN ATTRACTIVE OPTION FOR YOUNG FAMILIES TO PUT DOWN ROOTS AND MAKE MEMORIES. PLEASE NOTE THAT STREET PARKING IS AVAILABLE BY PERMIT AT A COST OF APPROX. 100/YR (2024) (id:59911)
Royal LePage Burloak Real Estate Services
84 Sandra Crescent
Grimsby, Ontario
Tucked away on a quiet cul-de-sac in a friendly Grimsby neighborhood (where kids can actually play in the street!), this 4-bedroom back split is hiding a delightful secret. It's not just a home, it's almost two homes in one! Imagine the possibilities with a beautifully updated in-law suite, complete wit its own entrance and a gorgeous modern kitchen. Upstairs, you'll find another stunning kitchen, perfect for the head chef of the house. This home is sprinkled with charming details, from coffered ceilings in the dining room (fancy right?) to elegant wainscotting in the primary bedroom and a skylight that makes another bedroom feel like a sun-drenched oasis. And when the snow starts to fall, gather around the cozy wood-burning fireplace in the lower level - its the perfect spot for hot cocoa and movie nights. Recent updates, including a brand new furnace (2024), roof (2020), A/C (2022), and stylish touches throughout (2023), mean you can just move in and start making memories. (id:59911)
RE/MAX Escarpment Realty Inc.
100 High Acres Crescent
Kitchener, Ontario
Located in the desirable Forest Heights neighborhood, 100 High Acres is a beautifully crafted 2-story, all-stone and brick home offering over 3500 sqft of living space. With a 50-year steel roof (2022) and a newly paved interlocking driveway, this multi-generational home features a carpet-free layout, hardwood floors, and a custom kitchen with stainless steel appliances and granite countertops. The main floor includes a 3-sided gas fireplace, bright family room, and a spacious living and dining area. Upstairs, the primary suite boasts a large sitting area, a private balcony, walk-in closet, and a luxurious 5-piece ensuite. You will also find 3 additional bedrooms and a 4-piece bathroom. The fully finished basement (2022) offers a 5th bedroom, a modern eat in kitchen, family room with fireplace, full bathroom, and a second laundry room—ideal for multi-generational living. Enjoy a private backyard with a deck, pergola, and hot tub. Close to IRA Needles Blvd, the Boardwalk Shopping Centre, parks, schools, and public transit, this home offers both comfort and convenience. Book your showing today! (id:59911)
RE/MAX Solid Gold Realty (Ii) Ltd.
Housesigma Inc.
807 - 85 Mcmahon Drive
Toronto, Ontario
Experience Luxury And Nature In This Unique Condo Located In The Vibrant North York Bayview Village Community. Enjoy Amenities Such As Yoga, Swimming, Tennis, BBQ, Exercise Facilities, And Open Spaces Perfect For Walking And Relaxation. 9'Ceiling; 1 Bed+Den For Your Workplace; Park And Soccer Pitch Right Next To The Building; A Few Minutes Walk To Subway Station And Recreation Centre; Easy Access To Hwy 401; Ample Underground Visitor Parking; One Parking And One Locker. (id:54662)
Homelife/future Realty Inc.
59 Stadacona Avenue
Georgina, Ontario
New Home to be Built in the New Hedge Rd. Landing Active Living Community. The Raine's Model Elevation B with lot 2369 sqft Features mature trees, with forested walking trails. With reasonable monthly maintenance fees which includes lawn care and snow removal, full use of a future private clubhouse, 20x40 in-ground pool. An in direct waterfront property shared with Hedge Road Landing residents with 260 Feet pf Premium standard features including 9' ceilings, Quartz Counter Tops. Paved driveway, and more! Cottage style bungalows and bungalofts, on 40 and 50 foot lots. Superior design and spacious floor plans. Other models available. Reputable builder and registered with Tarion. See attached schedule for more inclusions. Please note that a monthly maintenance fee of approximately $635.00 applies which looks after your yearly lawn maintenance, snow removal, access to clubhouse, pool , walking trails and Lakefront for swimming and enjoying the daily sunsets over Lake Simcoe. (id:54662)
RE/MAX All-Stars Realty Inc.
103 Huntingdale Boulevard
Toronto, Ontario
Step into luxury with this fully renovated 3-bedroom, 3-bathroom home perfectly situated in the coveted family-friendly L'Amoreaux neighborhood. From the chefs dream kitchen with sleek quartz countertops and top-tier new stainless steel appliances to the sun-soaked living spaces that seamlessly blend style and comfort, this home is designed for modern living. Retreat to your private primary suite with an en-suite bathroom, or unwind in the stunning finished basement, ideal for entertaining. Enjoy effortless convenience with included maintenance fees covering internet, tv, water, building insurance and common elements. Commuter-friendly with easy access to TTC, subways, highways, parks, malls, shopping, and schools. (id:54662)
RE/MAX Real Estate Centre Inc.
302 - 530 St Clair Avenue W
Toronto, Ontario
Gorgeous South Forest Hill Luxury Condominium located in the heart of the CITY! In proximity to shops, restaurants and prestigious schools. Kitchen W/large center island and loads of cabinets, tons of natural light! Steps away to Amenities and a wonderful Roof Top deck w/BBQ. (id:54662)
RE/MAX Experts
12 Chauncey Avenue
Toronto, Ontario
Endless opportunities await the buyer. Transform this beautiful 50 by 187-foot lot into your urban oasis with some TLC or a complete renovation to suit your needs. Alternatively, consider dividing the lot to build two homes, a trend seen with many other properties in the area. This 2 storey home has almost 2,000 square feet (1,996) above ground and good size basement. The main floor features a spacious kitchen, living and dining rooms, and a versatile office that could serve as a fifth bedroom if needed, along with a bathroom. In 2010, the original bungalow was expanded to include a second floor with radiant floor heating, adding four bedrooms, a large hallway, and a bathroom with a laundry area. The basement boasts a massive recreation and family room, as well as ample utility and storage rooms. (id:54662)
Royal LePage Terrequity Realty
Main - 6 Little Avenue
Clarington, Ontario
Beautiful Bright Large 3 bedroom Home located in Highly Sought after Bowmanville. Open Concept Living/Dining Room, Ensuite Laundry, 2 Parking Spaces Included. Convenient Location. Close To Schools, Public Transit, Service Ontario, Restaurants, Parks, Hospital, Shopping, Hwy 401. Amazing layout and functionality for any Family. DONT MISS OUT ON THE OPPORTUNITY TO MAKE THIS GEM YOUR HOME! (id:54662)
RE/MAX Community Realty Inc.
2903 - 50 Ordnance Street
Toronto, Ontario
What a Beautiful Playground Condo in Liberty Village. A rare, large walk-in, private locker in front of the parking space is an added feature to this 1 bedroom , 1 bathroom, well cared for condo. This bright unit with 9 ft smooth ceilings has floor to ceiling windows, Euro-style kitchen and a huge balcony with views of the lake. Situated next to a 4 acre park, with 2 pedestrian bridges, a short walk to the lake, Liberty Village shops & restaurants, King Street night life and superb building amenities are just some of the reasons this is a must-see! Pet friendly, 24 hour concierge, Steps Away From TTC, CNE, Go Train And Easy Access To Gardiner Express Way. Building Has Fitness Centre, Party Rooms, Outdoor Pool, Theatre, Billiard room, Children's playroom, roof-top BBQ & much more! (id:54662)
RE/MAX West Realty Inc.
208 - 415 Main Street
Hamilton, Ontario
Brand new 1+1 unit at Westgate Condos. The building offers community garden, rooftop terrace w/ study rooms, private dining area & party room. Also on the rooftop, find shaded outdoor seating & gym. Public transit is right at the entrance, close to McMaster University, shopping, restaurants, and all other amenities. High-speed internet included, available immediately. Easy Showing W/ Lockbox. High-speed internet included, available immediately. RSA Tenant and Tenant agent to do due diligence. (id:54662)
Homelife/miracle Realty Ltd
18118 Heart Lake Road
Caledon, Ontario
Newer Custom Stone/Brick 2 Story Home, with extra high celling on main and second floor, 4500+ sq. ft living area W/Unfinished Walk-Out Basement On fenced 2.25 Acres land ,W/Stream Running Through, Terraced Backyard. Enjoy Sunsets From The Deck & Views Of Countryside. Foyer W/Cath Ceilings, O/C Great Room W/Gas F/P, Pot Lights, Combined W/Custom Designed Kitchen W/Granite Counters, Centre Island, Crown Mldgs, matching Backsplash. Hardwood floor on Main and 2nd Both Floors. Superior Finishings. Master 6Pc Ens. Great Home For Large Or Extended Family. Perfect place to live and enjoy the modern home surrounded by natural beauty. (id:54662)
Royal LePage Flower City Realty
415 Main Street Unit# 208
Hamilton, Ontario
Almost new 1+1 unit at Westgate Condos. The building offers community garden, rooftop terrace w/ study rooms, private dining area & party room. Also on the rooftop, find shaded outdoor seating & gym. Public transit is right at the entrance, close to McMaster University, shopping, restaurants, and all other amenities. High-speed internet included, available immediately. Easy Showing W/ Lockbox. High-speed internet included, available immediately. RSA Tenant and tenant agent to do due diligence (id:59911)
Homelife Miracle Realty Ltd
85049 Michelle Street
Ashfield-Colborne-Wawanosh, Ontario
Experience Lakeside Living at Its Finest! This impressive raised bungalow, built in 2023, is designed for year-round enjoyment, seasonal getaways, or as a profitable rental investment. Located just steps from the water, this home offers the perfect blend of tranquility & convenience, just 18 minutes from Goderich & 20 minutes from Kincardine. Inside, you'll be welcomed by 9' ceilings & stunning inlaid tiles. The living room showcases a floor-to-ceiling stone fireplace, a 10' tray ceiling, & panoramic windows that flood the space with natural light. The kitchen is a chef's dream, featuring beautiful cabinetry, quartz countertops, stainless steel appliances, walk-in pantry. A 23'x16' lakeside deck offers unobstructed views of breathtaking Lake Huron, perfect for relaxing or entertaining. Conveniently located off the kitchen, the laundry & coat room leads into an oversized garage with 13.5' ceilings & a 9,000 lb car hoist ideal for car enthusiasts. The partially finished lower level with 8.5' ceilings is ready for your vision, featuring a roughed-in 4pc bath & foam insulation under the floor slab ideal for extra bedrooms or a family retreat. Sitting on a spacious lot, this home offers a peaceful escape with the security of a friendly lakeside community. Located on Huron Sands Rd., a Municipally maintained paved road, you'll enjoy the convenience of municipal water, garbage services, & year-round access. A 12' x 20' outbuilding at the front serves as a storage shed or potential bunkie while preserving your stunning lake view. With public access to a sandy beach just a 2-minute stroll away, this home truly embraces lakeside living. Plus, the numerous upgrades include- triple-pane windows, whole-house spray foam insulation, a new septic system, a 22W hardwired Generac generator, a reverse osmosis system, & iron filter. **ensure comfort and efficiency year-round. There's so much more to see -come experience this incredible home for yourself! (id:59911)
Royal LePage Heartland Realty
301 - 3950 14th Avenue
Markham, Ontario
OFFICE FOR LEASE 1500 SQ FEET! LOCATED AT Markham's Leading Businesses with This Professional Office, Located in a Prime Business Area in Markham, Well Planned Interior with Office Spaces, Conference Room, And Administration Area, And Break Area. Suits Almost All Professional Type Businesses or Can Be Used as a Shared Office Space! Lots Of Natural Light, Ample Parking, Centrally Located Close to Transit/Downtown Markham/ Hwy 407/404! Unit can be leased fully furnished*** (furniture for sale) SUBLEASE UNTIL JUNE 30 ,2027 (id:54662)
RE/MAX West Realty Inc.
907 - 10 Stonehill Court
Toronto, Ontario
Beautiful Condo In Prime Warden & Finch Location. Open Concept Living Dining Area. Spacious & Bright W/Large Open Balcony. 3 Spacious Bedrooms, 2 Washrooms. Low Maintenance Fee Includes Heat, Hydro, Water And Other Common Elements. Walking Distance To TTC, Mall, Restaurants, & Shopping. Minutes to401, 404 & Seneca College. (id:54662)
Save Max Bulls Realty
3004 - 1001 Bay Street
Toronto, Ontario
Location, Location, Location! Sophisticated, elegant, and captivating - this stunning condo is a true reflection of your individuality. Showcase your pride and live in a space that complements who you are. Step into a beautifully renovated condo designed with your exquisite taste in mind and no expense spared. Featuring a dream kitchen, an open-concept layout, and an Italian marble fireplace to cozy up beside. Floor-to-ceiling windows flood the space with natural light, offering breathtaking panoramic views of the city with east, north, and west exposures wake up to the sunrise and unwind with the sunset. The spacious bedroom is a standout feature, complete with a generous walk-in closet and a spa-like en-suite, creating a sanctuary you'll love returning to. Enjoy a lifestyle of luxury with world-class concierge service, a state-of-the-art fitness center, an indoor pool, and elegant lounge areas all designed to meet your everyday needs. (id:54662)
Woodsview Realty Inc.
318 - 312 Erb Street W
Waterloo, Ontario
Welcome To MODA! Sun Filled Corner Suite Offers A Spacious Open Concept Floor Plan! This Rare & Unique Layout has Modern Finishes and Boasts a Sleek and Upgraded Kitchen, featuring Extra Tall Cabinetry, Upgraded B/I SS Appliances & Stone Counters. The Large Bedroom has a Floor to Ceiling Window and Large Double Closet. Suite Features Laminate Floors & Pot Lights Throughout. The Upscale Bathroom has a Deep Soaker Tub with a Convenient Bath Niche. Grab a Morning Coffee on your ~60 Sq Ft Balcony. Make this the Ultimate Place to Call Home. Conveniently Located with Bus Stop at your Door Step & Minutes away from Grocery, Shops, Restaurants, University & More of Uptown Waterloo! Must See!!!! 1 Parking ,1 Locker, Heat and Internet Included. (id:54662)
Forest Hill Real Estate Inc.
170 Main Street N
Uxbridge, Ontario
Fantastic property! The combination of a solid bungalow with loft and a 40'x60' shop has an abundance of parking offers many uses. The flexibility of the C5 zoning opens up various options for usage, making it appealing for different business ventures or rental arrangements. Located in Uxbridge north end of town could provide a balance between accessibility and space, catering to both residential and commercial needs. Ideal setup for someone in the automotive industry or anyone looking for a versatile property with potential for rental income as well. **EXTRAS** 4 vehicle hoist and 2 compressors are negotiable. (id:54662)
Right At Home Realty
125 Leyton Avenue
Toronto, Ontario
Nestled on an expansive corner lot, this captivating modern 2 storey home exudes an irresistible charm from the instant you step through the doorway. Upon entering the property, you are greeted by the luxurious touch of hardwood floors that exude elegance. As you step into the spacious living and dining area, you'll immediately feel the warm and welcoming ambiance that seamlessly flows into the heart of the home: a truly stunning kitchen. This kitchen boasts a large breakfast bar, a beautifully designed backsplash, sleek stainless steel appliances, and modern LED lighting, creating the perfect space for culinary adventures and unforgettable gatherings with family and friends. Ascend to the 2nd floor and step into a world of spacious comfort. You will find 3 generously sized bedrooms, each with its unique charm. The primary bedroom is a tranquil haven filled with abundant natural light that breathes life into the space. It boasts a luxurious 3-piece ensuite reminiscent of a spa retreat, providing the perfect place to unwind. Additionally, you will discover a thoughtfully designed walk-in closet, adding elegance and practicality to the room. The finished basement adds valuable living space to the home. It includes an extra bedroom, providing versatility for guests or family members, and a convenient 3pc washroom, offering additional comfort and functionality. The backyard provides an ideal setting for hosting delightful family BBQ gatherings. With room for 2 cars, the private parking area provides the convenience of not worrying about finding parking spaces. This is within walking distance to all amenities from shopping, schools, parks, and TTC. (id:54662)
RE/MAX Hallmark Realty Ltd.
1404 - 15 Ellerslie Avenue
Toronto, Ontario
Introducing The Brand-new Luxury Ellie Condo, Nestled In The Heart Of North York! This 1-bedroom Unit Boasts A Spacious Bathroom And A Large South-facing Balcony Offering Unobstructed Views. With An Excellent Layout Adaptable To All Spaces, This Condo Provides Modern Comforts Including A Designer Kitchen With Granite Countertops, A Center Island, And Stainless Steel Appliances, Alongside 10-ft Smooth Ceilings Throughout And Large Windows For Ample Natural Light. Enjoy The Perfect Location With Convenient Access To Ttc And Subway Just Steps Away, As Well As The North York Civic Centre, Theaters, Grocery Stores, Shopping, And Dining Options. Plus, Easy Access To Highways 401 And The Dvp Ensures Seamless Commuting. Experience Luxury Living And Unmatched Convenience At Ellie Condo! Amenities Include: 24hrs Concierge, Gym, Theatre, Game Room, Party Room, Sauna And Rooftop Deck. (id:54662)
Trustwell Realty Inc.
79 - 750 Lawrence Street
Cambridge, Ontario
This captivating former model home exudes charm and elegance, with exquisite attention to detail evident throughout. The walk-out basement offers additional living space, while the open kitchen seamlessly transitions to a charming patio area - perfect for entertaining or simply enjoying a morning coffee. The primary suite is a true retreat, featuring not just one, but two spacious walk-in closets. The ensuite bathroom is a spa-like indulgence, highlighted by a luxurious 3x5 walk-in shower. Situated within walking distance of a park and bird sanctuary, this home offers a serene connection to nature. Additionally, its location in a great school district - offering public, Catholic, and French immersion options - ensures an enriching educational experience for all. In the peaceful and tranquil surroundings of this area, stress melts away, making condo living a truly relaxing and hassle-free experience. (id:54662)
RE/MAX Twin City Realty Inc.
197 Wentworth Street S
Hamilton, Ontario
Welcome to 197 Wentworth St. S. Discover the perfect investment opportunity located in the heart of Hamilton's highly sought after the St. Clair neighbourhood. This charming Victorian Brick home sits in a great family friendly neighbourhood. Enter into the foyer with high ceilings, through to the bright and spacious kitchen that has been beautifully updated with granite counter tops, and abundance of white cabitry and nicely done backsplash. The main floor also features a tastefully decorates 3pc bath and a dining area conveniently converted to and office space, ideal for remote work. Original hardwood floors throughout the main and 2nd floors. The rear deck provide a great space for family 7 friends to gather. The 2ndfloors has 4 spacious bedrooms and a large 4pc bath. As you go up the stairs to the 3rd floor you will dicover a hugespace with endless potential, it could be easily converted to a bedroom,gym,music studio or an office. The full unfinished basement with a separate entrance. (id:54662)
Royal LePage Macro Realty
82 Burton Grove
King, Ontario
Step into-Luxury at 82 Burton Grove! Located on a quiet street nestled in the most sought after pocket of the Prestigious King City! A fully customized designer home on a premium 100 x 233 foot lot is a true entertainers delight! Equipped with engineered hardwood flooring smooth ceilings, LED pot lights and upgraded light fixtures throughout the home! The kitchen features quartz countertops, custom cabinetry and tiled backsplash with state of the art built-in appliances and an oversized eat-in island w/soft close drawers & a pot filler above the 6-burner gas cooktop. Featuring a walk in pantry w/ a wet bar & a custom wine wall. Relax in the living room w/ the 16 ft open to above ceilings, complete with cozy fireplace with a porcelain tile accent wall. The 2nd floor features 3 ensuite/semi-ensuite bathrooms & 4 large bedrooms all complete with walk-in closets, and conveniently located 2nd floor laundry! The oversized windows allow for ample sunlight and divine views of the stunning backyard & in ground pool! This home has it all with a fully fenced yard, A newly built Shed in the back with a two piece bathroom, ample storage, a walk out from the kitchen to your fully enclosed loggia providing ease of entertaining all year round!! Welcome home! (id:54662)
Keller Williams Realty Centres
Royal LePage Your Community Realty
390 Chouinard Way
Aurora, Ontario
Rare Found Over 2,000 Sq. Ft Above Ground. 4-Bedroom End-Unit Townhouse Like Semi Detached, With a Functional Open-Concept Layout And Numerous Upgrades! Enjoy 9-Ft Ceilings On Both The Main And Second Floors, Complemented By Dark-Stained Gleaming Hardwood Floors And Stairs. The Upgraded Kitchen Features Luxurious Granite Countertops, While The Primary And Second Bedrooms Boast Enlarged Walk-In Closets. The Primary Ensuite Is Enhanced With a Frameless Glass Shower For a Modern Touch. The Professionally Finished Basement Offers a Spacious Recreation Room With a Wet Bar And A Full Bathroom. No Sidewalk! A Must-See Home! Near Plaza, Schools, Shopping Centre, Restaurants, Supermarkets, Parks and More! (id:54662)
Homelife Landmark Realty Inc.
