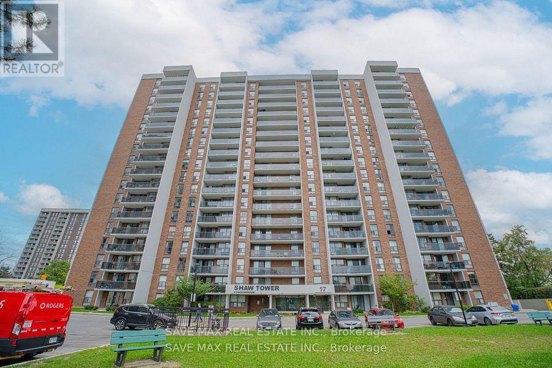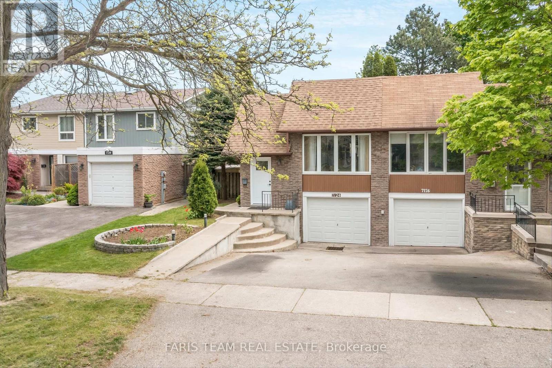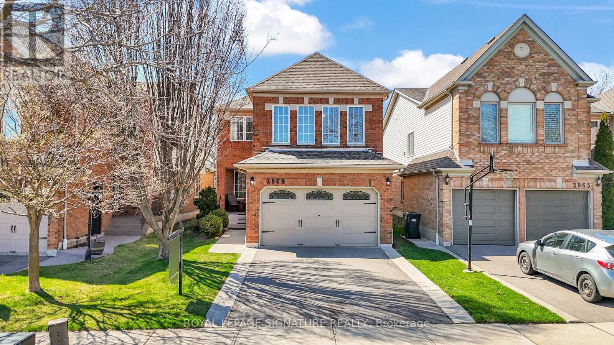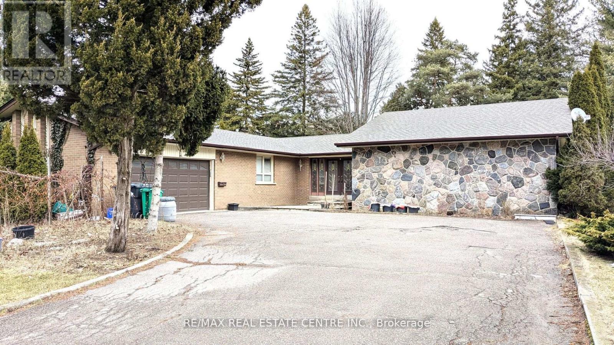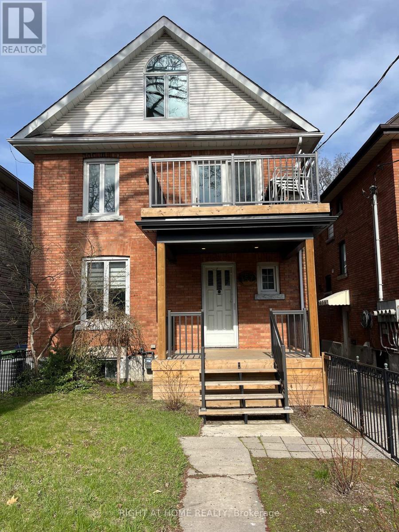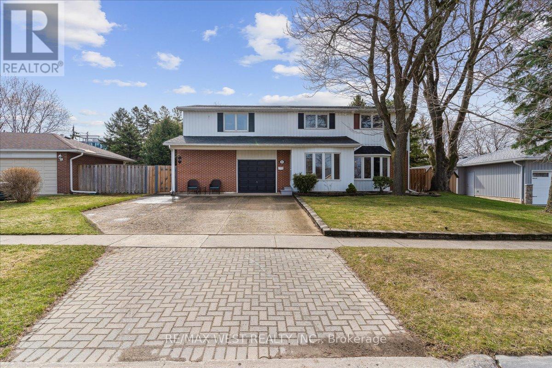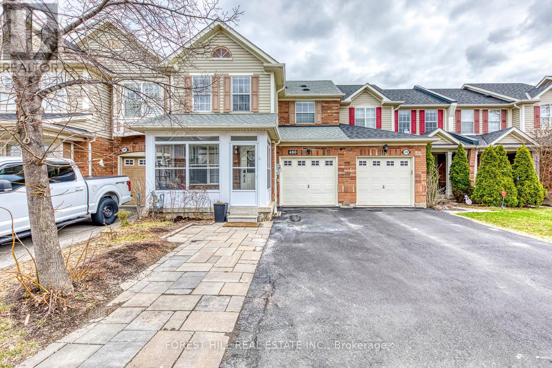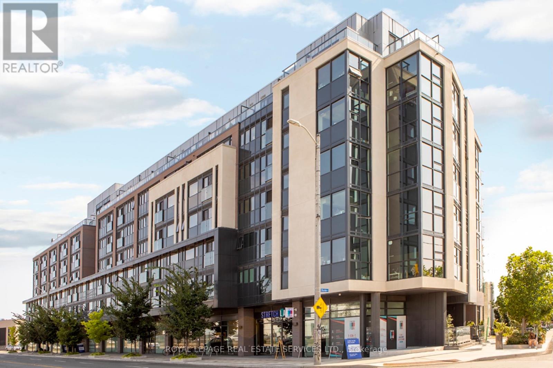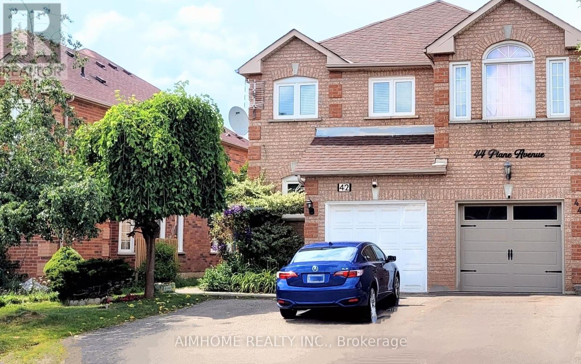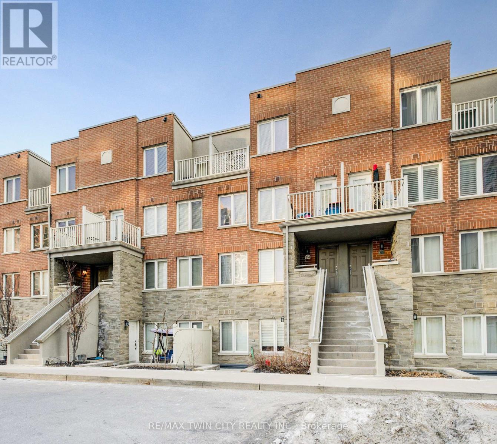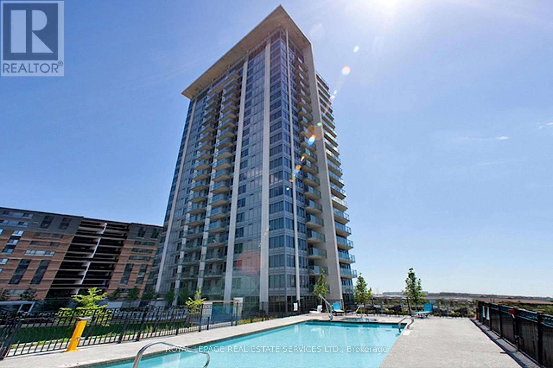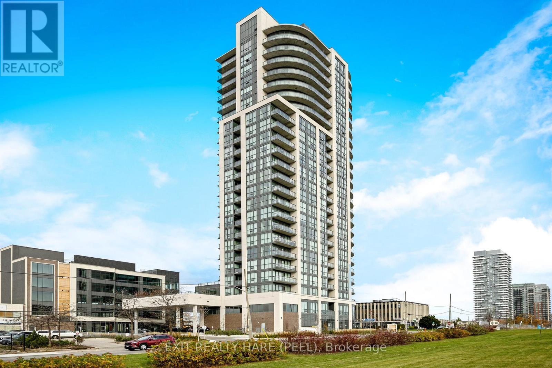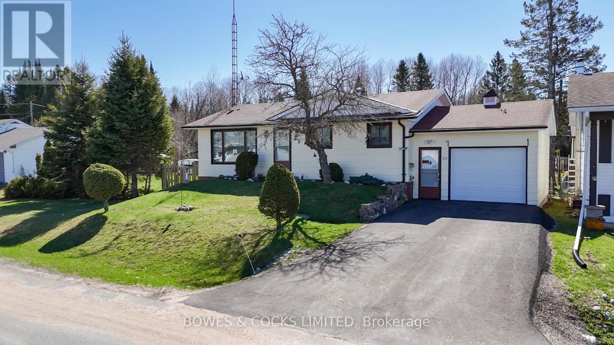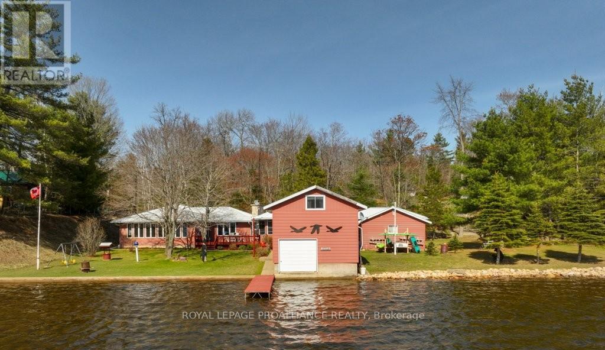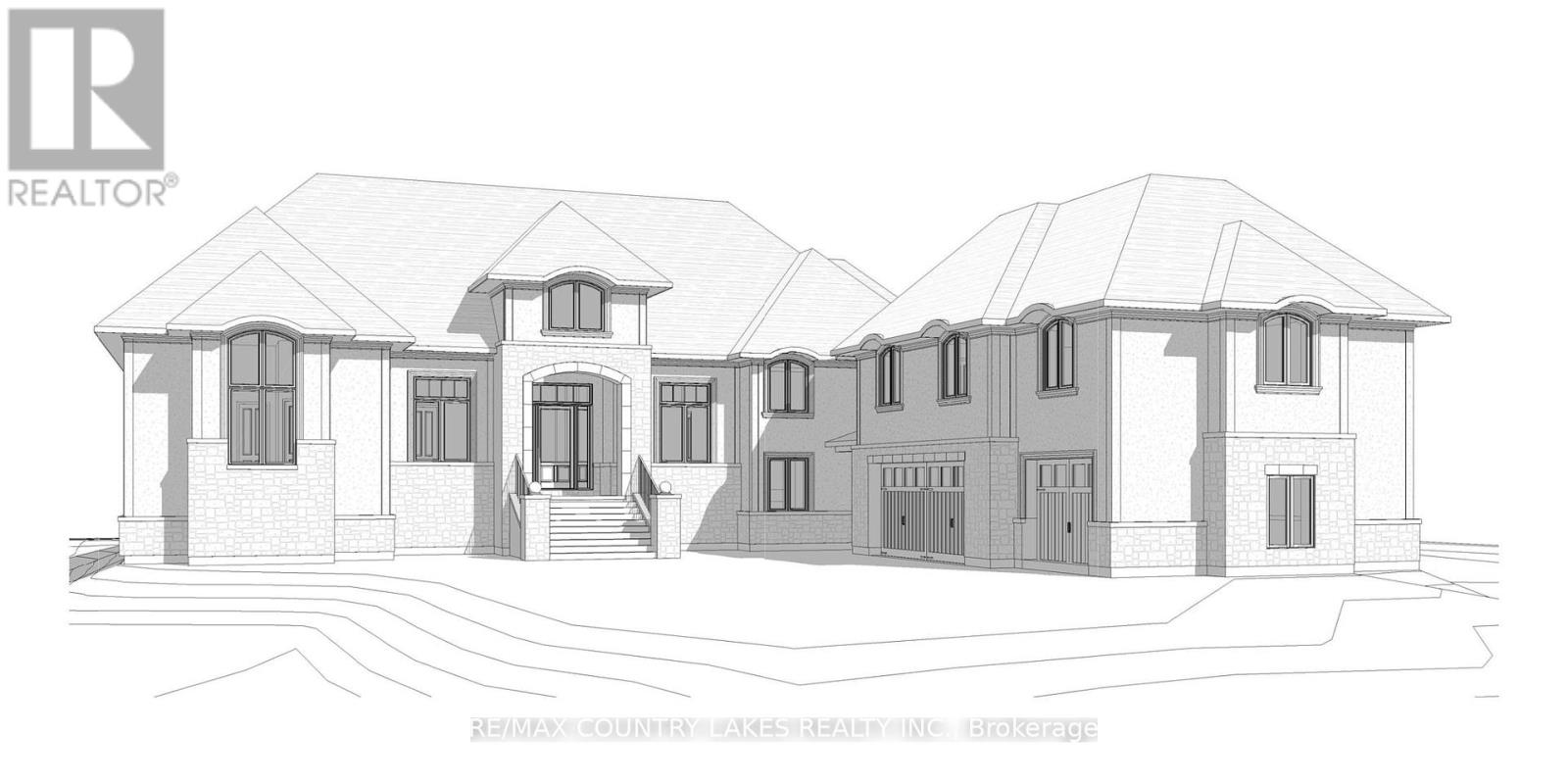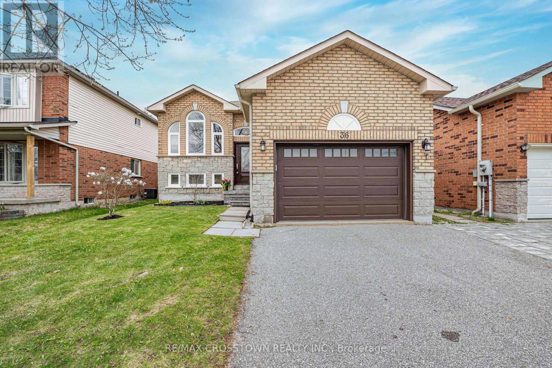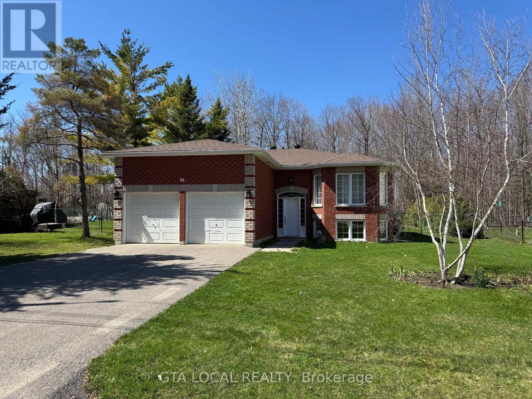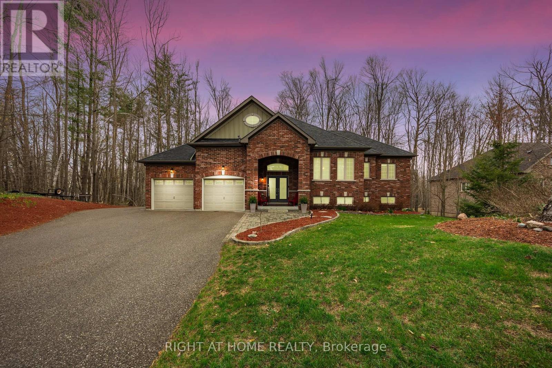150 - 38 Howard Park Avenue
Toronto, Ontario
The summer of your dreams awaits in the heart of Roncy! The birds are chirping, the sun is shining, and this 1-bedroom-plus-den main-level condo with a private, lush nearly 300 square foot outdoor terrace with a gas BBQ hookup is calling your name. Whether you want to enjoy a quiet morning outdoors with a cup of coffee or a lively BBQ with friends and family, the choice is all yours. The floor-to-ceiling windows and soaring ceilings (over 11 feet!) provide ample natural light in this spacious, open-concept modern suite. When its too cold for the terrace, the kitchen island is the perfect gathering spot for friends, family, or a quiet night in. The den can be used as an office, home gym, flex room, or whatever your heart desires. The oversized bathroom and bright and airy primary bedroom are the cherries on top of this gorgeous unit. New pot lights mean even nighttime can feel bright. Say goodbye to pesky elevators with ground-level access to the street and the building's myriad of handy amenities, including as a full-sized gym, a yoga room, visitor parking and even a pet spa for your furry friend. You won't ever have to worry about storage with a front hall closet so large it acts like a locker, plus an owned traditional storage locker and two dedicated bike lockers as well. Transit and getting around will be a breeze with 3 streetcar lines, TTC subway, UP Express, and GO Transit all within walking distance. Right in the heart Roncy, of one of Toronto's most desirable neighbourhoods, you are steps from parks such as High Park and Sorauren Park to enjoy dog walks, hikes, and jogs galore. If the outdoors is not your vibe, then the neighbourhood is packed with cafes, restaurants, cool shops, galleries and much more. Looking for a more affordable entry into the Roncesvalles neighbourhood? This main-level condo that feels like a bungalow might just be your ticket to Roncy living! Welcome to the neighbourhood! (id:59911)
Royal LePage Connect Realty
716 - 60 Annie Craig Drive
Toronto, Ontario
This one-bedroom Ocean Club condo offers the perfect blend of comfort and convenience, featuring a generous 110 sq ft private balcony where you can relax and enjoy stunning views. Located just minutes from downtown, it provides easy access to the QEW and is within walking distance of the boardwalk, bike trails, yacht clubs, and various waterfront activities. The condo includes a fully equipped kitchen with all appliances, one parking spot, and a locker for extra storage. Don't miss this incredible opportunity to live in a prime location. (id:59911)
Ipro Realty Ltd.
609 - 17 Knightsbridge Road
Brampton, Ontario
**Spacious 3-Bedroom, 2-Bath Upgraded Condo All Utilities Included!**This bright and beautifully upgraded 3-bedroom, 2-bath unit is perfect for families or professional couples seeking comfort, convenience, and space.**Unit Features:*** Granite kitchen countertops* En-suite laundry* Huge living room with plenty of natural sunlight* Recently upgraded: new flooring, cabinets, appliances, windows, and balcony* Large private balcony with a beautiful park view**All Utilities Included:*** Heat, hydro, and water no extra bills!**Building Amenities:*** Swimming pool* Party room* Laundry room* Secure, well-maintained building**Prime Location:*** Steps from grocery stores, Bramalea City Centre, Brampton Transit Hub, GO Station* Close to top-rated schools, Chinguacousy Park, doctor and dentist offices, and more* Everything you need is within easy reach! (id:59911)
Save Max Real Estate Inc.
5368 Foxmill Court
Mississauga, Ontario
Elegance & grandeur are on show throughout this stunning 7 bedrooms, 8 bathroom home. Fully-renovated in 2017. Approx 8700 sqft of luxury. A quiet court in a prestigious Credit Mills neighbourhood. From the immaculate hardwood floors, to smooth ceilings, wainscoting, waffle ceilings, high-end finishes, not a single detail has been overlooked in the renovation of this remarkable residence. The main floor boasts an open floor plan, w/ generously-sized living room, dining room with waffle ceiling & built-in cabinets. A spacious fully renovated kitchen w/ high-end stainless steel appliances, stone counters, Sub-Zero under-counter fridge, freezer drawer and Backsplash. Large breakfast area that leads to a stunning fully upgraded sun room overlooking the backyard. Huge family room that features an accent wall w/ integrated built-in speakers. The sun room is open to the rest of the house, which extends the family room even larger. Den which is perfect for a main floor office. The main floor also is home to a second master bedroom w/ 3-pcs ensuite bath & closet, as well as powder room and laundry/mud room. The second floor is home to Master suite w/ large seating area & fireplace, 6-piece ensuite, walk-in closet & a large balcony overseeing the backyard. Plus 4 more large bedrooms, w/ built-in closets, 3 of them w/ 4-pcs bathroom. Also a large study that could potentially be a 6th bedroom & a fifth 4-piece bathroom. Elevator that opens in all 3 floors. Hardwood floors throughout the main & second floors. Over 150 pot lights & new lighting fixture throughout the house. Finished basement w/ laminate floors, spacious recreation area, fireplace, full bathroom, bedroom & sauna. Huge private backyard on a ravine, w/ stamped concrete patio & deck, covered patio, pristine landscaping, sprinkler system, in-ground swimming pool w/ new liner & cover, hot tub, cabana & storage shed. Perfect location, moments from schools, parks, shopping, hospital & more. (id:59911)
RE/MAX Aboutowne Realty Corp.
7124 Cadiz Crescent
Mississauga, Ontario
Top 5 Reasons You Will Love This Home: 1) Well-cared-for semi-detached raised bungalow set in the sought-after Meadowvale area of Mississauga 2) The main level, adorned with gleaming hardwood flooring throughout, offers a dining room, an open and bright living area, and three well-sized bedrooms 3) Below, the basement unveils a generously sized recreation room, complete with a full bathroom and convenient garage access, providing an ideal space for gatherings 4) Enjoy the expansive outdoor living space of the deep lot, perfect for both entertaining and unwinding in tranquility 5) Added convenience of living close to various amenities, including schools, shopping centers, parks, restaurants, and more. 1,866 sq.ft. of finished living space. Visit our website for more detailed information. (id:59911)
Faris Team Real Estate
905 - 3006 William Cutmore Boulevard
Oakville, Ontario
Welcome to this stunning Brand New Corner Unit in Prime Oakville Location! Never-lived-in 2-bedroom, 2-bathroom condo in the highly sought-after Upper Joshua Creek community. This bright and spacious corner unit offers a modern open-concept layout kitchen, 9-ft smooth ceilings, and large windows that flood the space with natural light. Enjoy unbeatable convenience with quick access to Hwys 403, QEW & 407, top-rated schools, parks, shopping, restaurants, and public transit. A perfect blend of comfort, style, and location ideal for professionals, couples, or downsizers! (id:59911)
Homelife Landmark Realty Inc.
3807 - 7 Mabelle Avenue
Toronto, Ontario
**AVAILABLE IMMEDIATELY*** This luxury 2 Bedroom + Den and 2 Bathroom condo suite offers 756 square feet of open living space. Located on the 38th floor, enjoy your views from a spacious juliet balcony. This suite comes fully equipped with energy efficient 5-star modern appliances, integrated dishwasher, contemporary soft close cabinetry, in suite laundry, and floor to ceiling windows with coverings included. Parking and locker are included in this suite. (id:59911)
Del Realty Incorporated
1310 - 2481 Taunton Road
Oakville, Ontario
Experience elevated living in the heart of Oakville with this beautifully maintained condominium, where luxury and convenience blend seamlessly. This spacious one-bedroom suite offers a thoughtfully designed layout featuring a generous walk-in closet and a sleek, modern bathroom. The open-concept living and dining area is flooded with natural light, creating a warm and welcoming ambiance from the moment you enter. At the heart of the home, the stylish kitchen boasts gleaming quartz countertops and premium stainless steel appliances, ideal for both everyday cooking and enjoying your morning coffee. Step out onto your private balcony and take in the stunning, unobstructed views of the Niagara Escarpment from the living room, Balcony and Bedroom with a charming glimpse of Lake Ontario visible from the balcony. This unit comes complete with a dedicated parking space and a storage locker, offering you both convenience and peace of mind. Don't miss the chance to call this elegant retreat your home. (id:59911)
Newgen Realty Experts
2403 Emerson Drive
Burlington, Ontario
Rarely offered. Gorgeous sun filled linked home located in the Orchard. Feels like a detached home being only attached by the garage on one side. With over 1700 square feet of living space, this Fernbrook built is finished in designer colours through out. Enter into the open concept main floor that includes foyer, living/dining room, large closet, and powder room. Overlooking the family room the Chef inspired eat in kitchen features quartz counters, modern backsplash, and stainless steel appliances. Truly an Entertainer's delight with walk out to fully fenced in backyard and stone patio. Retreat in the large Primary bedroom that offers separate his/her closets with tasteful 4 piece ensuite. Second floor also includes 2 more large bedrooms and 4 piece bath. Finished basement boasts a recreation room, pot lights, workspace, 2 piece bathroom, pantry, plenty of storage, and separate room for many uses. Notable interior features include Roof(2022), premium hardwood floors(2022), updated light fixtures, whole home water softener, and separate main floor laundry. Move in ready. Close to all amenities including schools, parks, shopping, restaurants, and much more. This home and family friendly neighbourhood will not disappoint. (id:59911)
RE/MAX Escarpment Realty Inc.
2869 Cartwright Crescent N
Mississauga, Ontario
Inviting 3-bedroom, 3-bathroom home in the highly desirable Erin Mills community, backing onto a park. The practical main floor is perfect for entertaining, featuring an eat-in kitchen with convenient backyard access, connected to the spacious dining and living rooms. A bright family room with large windows awaits halfway up the stairs. The upper level houses three comfortable bedrooms and two bathrooms, including an ensuite in the primary bedroom. Located walking-distance to top-rated schools, Credit Valley Hospital, Erin Mills Town Centre, a Church, and transit, this home is perfect for families! Don't miss out and book your showing today! (id:59911)
Royal LePage Signature Realty
137 Wakefield Road
Milton, Ontario
Welcome to this beautifully renovated detached home in the heart of Old Milton, where timeless charm meets modern comfort. This home has been fully updated and offers a rare blend of character and contemporary finishes. Nestled against Wakefield Park, it provides a serene, private setting surrounded by mature trees. Enjoy walking distance to established schools, scenic parks, Milton Mall, and the vibrant downtown core, with quick access to the 401, 407 and GO stationperfect for commuters. The home features a spacious fully fenced backyard, a large driveway with parking for four vehicles, and elegant crown mouldings throughout. The bright white kitchen boasts quartz countertops, a tile backsplash, stainless steel appliances including a gas range, an island with seating, and direct access to the backyard. The open concept living and dining area is warmed by engineered hardwood floors, pot lights, and a neutral palette. Upstairs, youll find three generously sized bedrooms with large windows and a beautifully updated 5-piece main bathroom. The finished basement is ideal for entertaining or relaxing, featuring a cozy gas fireplace, more hardwood flooring, a laundry room, and a large crawl space for storage. This is a truly special home in one of Miltons most desirable, established neighborhoods. (id:59911)
Royal LePage Meadowtowne Realty
1404 - 70 Annie Craig Drive
Toronto, Ontario
Minutes To Downtown Toronto Enjoy Stunning Lake Views From The Floor To Ceiling Windows And Large Balcony, Amazing 2Bdrm + Den With 2 Full Bathrooms And Den Could Be Used As Office .Open Bright Layout With Upgraded Kitchen , South Facing Unit With Large Wraparound Balcony ,Walk To Shops, Transit, Lake, Parks, Extra Parking Available At Extra Charge (id:59911)
Citygate Realty Inc.
2260 Oneida Crescent
Mississauga, Ontario
Spacious Bungalow on an oversized lot in prime neighborhood! Credit Valley Golf and Country Club. Nestled among Muti Million-dollar estate homes! 3 Bedrooms and 3 baths on main floor with an unfinished walk out basement. Master Bedroom 4pc ensuite bath. Main floor family room open concept with fireplace. Sunken Dining Room. Living Room walkout to deck/backyard. Hardwood floors throughout. Spacious eat in kitchen with walk out to deck/backyard. Entry to home from garage. Rough in ready in basement for 2 bathrooms and kitchen. 2 car garage. Main floor 2,796 sq ft. Renovate or build your dream home on a 107 ft lot frontage x 203 deep (Irregular lot) (id:59911)
RE/MAX Real Estate Centre Inc.
157 Medland Street
Toronto, Ontario
Funky Junction Calling!Presenting a stunning two-bedroom apartment located in the vibrant heart of The Junction. This spacious unit offers a perfect balance of comfort and convenience.The apartment features two bedrooms, ideal for working professionals to share or a young family. This exceptional location is within walking distance to Dundas Street, where you can enjoy popular spots like Nodo, The Alpine, boutique shops, and more. TTC access is just minutes away, and High Park is a short bike ride. Convenient access to the city and major highways via Keele/Parkside. (id:59911)
Right At Home Realty
24 Rosefield Drive
Halton Hills, Ontario
Discover this highly sought-after PREMIUM lot nestled in a serene and established neighborhood. This private sanctuary boats breathtaking views of lush greenspace, offering both tranquility and exclusivity. Step into your backyard oasis, where this private sanctuary offers a Gunite heated pool that invites you to relax and unwind. The updated cedar/sauna/shower adds a spa-like touch, creating the perfect retreat for both relaxation and wellness. features a heated garage and workshop! Rough in for a wet bar, features a game room and lower office. With a large, beautifully landscaped yard, there's ample space to enjoy time with family and friends. Whether hosting gatherings or simply soaking in the beauty of nature. In a well established community. Patio furniture negotiable. Don't miss this rare opportunity to own a premium property in a prime location. (id:59911)
RE/MAX West Realty Inc.
480 Collis Court
Milton, Ontario
Welcome to this bright lovely large townhouse, 3 Bed, 3 Bath Town W/Finished Basement, South Facing Backyard, Built In Single Car Garage & Rarely Offered driveway Parkings For 3 cars, with no side walk. This House Offers A Generously Sized Covered Front Porch, Formal Family/Dining Room, Featuring Hardwood Flooring on the main and second floors, no carpet. Main Floor 2Pc Bath, Direct Access To The Garage, Large Living Room, Open Concept Eat In Kitchen W/Walk Out To Yard. 2nd Floor Offers 3 Large Bedrooms, 4 Pc Bath & A 4 Pc Master En-Suite. Basement Is Professionally Finished. Move-in ready house: Renovated kitchen January 2025, Renovated washrooms April 2025, Fresh Paint January 2025, Washer/Dryer May 2023, Fridge July 2024, Dishwasher December 2024, Water heater March 2025, and Range April 2025, Shingles Sept 2016. High end powered Treadmill is offered for free as a bonus. (id:59911)
Forest Hill Real Estate Inc.
1607 Concession 6 Woodhouse Road
Simcoe, Ontario
Welcome to 1607 Woodhouse 6 Road located in beautiful Norfolk County - Ontario’s “Garden County”. Centrally situated between Jarvis/Townsend, Waterford, Port Dover & Simcoe’s amenities - in route to the popular destination villages that dot Lake Erie’s Golden South Coast - relaxing 45-50 min commute to Hamilton, Brantford & 403. Pride of original ownership resonates thru-out this “Jack Vanderschaaf” custom built 4 level side split positioned majestically on surreal 0.72 acre lot fronting on quiet paved rural road - surrounded by fields & forest abutting meandering year round creek - oozing with natural beauty. A true “Dutch Clean” home introduces 1,385sf of above grade living space plus 742sf finished mid-grade level & 742sf unspoiled lowest level includes 9ft ceiling height, easy access to 11,000 gal water cistern & separate staircase/walk-up to main level side foyer/mud room with direct entry to oversized double car garage & convenient walk-out to sought after, more recently constructed 14ft x 28ft covered entertainment deck-1999 - overlooking a magical paradise. Boasts bright main level highlighted with immaculate oak kitchen, adjacent dinette, comfortable living room enjoying street facing picture window & front foyer entry door - continues to spacious 3 bedroom upper level - all with closets & built-in desk nooks - & 4pc bath accessed by long tread low profile staircase. Cozy n/gas fireplace enhances the inviting ambience experienced in 3rd level family room - an ideal venue to entertain or relax - completed w/generous sized 4th bedroom, 3pc bath & handy laundry room. Notable extras include vinyl windows, roof shingles-2016, n/g furnace-2018, 200 amp hydro panel *breakers*, back-up generator capabilities, AC-2010, raised vegetable gardens, independent septic system, 12ft x 16ft hip-roof shed with loft, concrete floor, 220 hydro plug & desired positive drainage system (no sump or sewage pump required). Discover Country Living at it’s FINEST! NO SUNDAY SHOWINGS (id:59911)
RE/MAX Escarpment Realty Inc.
320 - 25 Kingsbridge Garden Circle
Mississauga, Ontario
Do Not Miss The Opportunity To Own This Upgraded Unit In The Amazing Hurontario Community Of Mississauga. Built By Tridel, You Will Feel Like You Are In A Luxury Hotel Right From The Entrance To The Unit With Amazing Finishes. The Condo Unit Features A Large Open Concept Living And Dining Rooms With Rich Laminate Floors, Large Windows & Walk Out To Balcony Overlooking The Front Greenery. Enjoy The Upgraded Chef's Kitchen With Porcelain Tiles, Stainless Steel Appliances, Breakfast Bar With Quartz Counters And Ample Storage. This Unit Comes With A Split Bedroom Layout With A Large Primary Bedroom Featuring 4 Pc Ensuite With Easy Step In Access To The Tub For The Elders And A Good Sized Walk In Closet & 2nd Bedroom That Can Comfortably Accommodate A Queen Bed And Features A Large Window And Closet. Den Can Be Used As A 3rdBedroom Or A Cozy Workstation. The Maintenance Fees Include Everything- Heat, Hydro And Water. With A Fresh Coat Of Paint Recently Done, There's Nothing For The New Owners To Do, But Just Move In And Enjoy. Building Amenities Include: Concierge, Games Room, Gym, Guest Suites, Indoor Pool, Outdoor Tennis Court & Party/meeting Room. With Easy Access To Highways 401, 403, QEW And 407, Square One Shopping Centre, Cooksville GO Station, Mi-Way 17 Mississauga Transit Stop At Your Door Step, Shops, Dining, Parks And The Soon to Come Hurontario Light Rail Transit And So Much More. (id:59911)
Right At Home Realty
134 Brownville Avenue
Toronto, Ontario
Great potential investment custom-built home, 13 years old. Beautiful and large open-concept living/dining and kitchen space. High-quality materials, over 2600 sqft plus finished basement apartment. Hardwood floors, 4 beds with 2 ensuite and jacuzzi in primary, 2 laundry rooms. Large basement apartment with 3 beds, separate entrance. Rental income $3,050/month. Property is just a cross "Mount Dennis" subway station LRT/ 5' to Go Train Station, TTC, library, schools, shopping, recreation center, HWY 400, 401, and 427 easy access. The property has 4 private entrances. Plans & surveys from City of Toronto available. (id:59911)
RE/MAX Ultimate Realty Inc.
2317 Yorktown Circle
Mississauga, Ontario
This exceptional Heathwood-built residence offers over 2,900 sq ft of thoughtfully designed living space, including a fully finished walk-out suite ideal for in-laws, a nanny, or as a potential income-generating rental. The lower-level suite includes a full kitchen and a 4-piece bathroom for complete convenience and privacy.Crafted with impeccable attention to detail, the home features richly stained hardwood floors and staircase, elegant crown moulding, chair rail accents, pot lights, stylish light fixtures, and a fresh, neutral colour palette throughout. A welcoming covered front porcheasily enclosed if desiredleads to a double garage and is surrounded by professionally landscaped perennial gardens and interlocking stone walkways.The gourmet kitchen is a true showstopper, complete with custom solid wood cabinetry, granite countertops, a tumbled stone backsplash, and a pantry wall. Sliding doors open to a new composite deck with iron pickets and built-in lightingperfect for enjoying summer evenings. The open-concept living and dining areas offer the perfect backdrop for hosting guests, while the main level also includes a powder room and a spacious laundry room with built-in cabinetry.Just off the foyer, a stained wood staircase with classic white spindles leads to a sunlit family room centered around a cozy gas fireplace. A few more steps take you to the upper level, where you'll find a generous primary suite featuring a walk-in closet and a private 4-piece ensuite. Two additional bedrooms share a Jack-and-Jill 4-piece bathroom with a shared walk-through vanity.Perfectly located near top-rated schools including John Fraser Secondary and Vista Heights Public School, with easy access to GO Transit, major shopping, Pearson Airport, charming Streetsville, and a full range of amenities. (id:59911)
Engel & Volkers Toronto Central
415 - 3385 Dundas Street W
Toronto, Ontario
Stylish Studio Living at Its Best! This thoughtfully designed studio suite proves that great things come in small packages. 439 SF of well-planned space, this suite features an open-concept layout flooded with natural light from unique floor-to-ceiling windows. The modern kitchen is equipped with sleek cabinetry, a convenient breakfast bar, and contemporary finishes throughout. Warm laminate flooring ties the space together, creating a cozy yet elevated ambiance. This suite delivers style, comfort, and smart urban living. Located in a prime area with easy access to transit, shopping, dining, and entertainment. Nestled between Bloor West Village and The Junction, this unbeatable location offers the perfect blend of urban vibrancy and neighbourhood charm. Enjoy easy access to boutique shops, local markets, cafes, and tree-lined streets, all just steps from your door. This pet-friendly building welcomes your furry companions and boasts top-notch amenities, including a fitness centre, pet spa, party room, business centre, and outdoor patio. Lease includes FREE hi-speed internet (id:59911)
Royal LePage Real Estate Services Ltd.
78 Buick Boulevard
Brampton, Ontario
Don't Miss This Truly Stunning Home!! Absolute Showstopper !!! Gorgeous Modern 4 Bedroom House With 2 Car Garage In Desirable Location, Close To Mount Pleasant Go Station, Parks, Schools And Shopping. This House Features Welcoming Family Room With Gas Fireplace And Custom Woodwall. Large Eat-in Kitchen With Maple Cabinetry, Backsplash And Granite Countertops. Spacious Living Room With Large Window And Gleaming Hardwood Floor, 2Nd Floor Has Huge Master Bedroom With 4 Pc Washroom And Large Walk-in Closet. Additional Bedrooms Are Very Bright And Spacious. Finished Basement For Entertainment With Wet Bar, Granite Counter Tops, Laminate Floor & 3 Pc Washroom, 2538 Sqft Of Living Area.$$$ Spent On Beautifully Landscaped Backyard With All Natural Stones. Stones Around Custom Barbeque, Stones Around Hot Tub, Stone Pillars. Beautiful Cedar Trees Provide Year Around Beauty & Privacy. You Will Fall In Love With Backyard. (id:59911)
Century 21 People's Choice Realty Inc.
1101 Highland Street
Burlington, Ontario
Welcome to this rare 4-bedroom, 3-Bathroom semi-detached home with a beautifully renovated finish throughout! The home features a stunning custom kitchen with quartz countertops, a subway tile backsplash, a large island and a convenient walkout to the backyard. Upstairs, the home is flooded with natural light and equipped with hardwood flooring, flowing effortlessly throughout the 4 bedrooms and one bathroom. The newly finished lower level has an open concept and is perfect for in-laws or additional living space. Also located downstairs you'll find a laundry room and a stunning 3-piece bathroom. Enjoy outdoor living in your large backyard with an above ground pool, expansive deck and hot tub, ideal for relaxation and entertaining. This home is situated in a prime location, close to highway access, shops, parks and restaurants. RSA. (id:59911)
RE/MAX Escarpment Realty Inc.
47 Mayflower Avenue
Hamilton, Ontario
Welcome to 47 Mayflower Ave! This 2 plus 1 bedroom, 1.5 bathroom home is move-in ready and feels larger than it appears. Inside you're greeted with a bright and sunny living and dining room leading to the kitchen with plenty of storage and a charming breakfast counter. Not to be missed is the rear mudroom with a kids dream play area with a rock climbing wall. Completing the main floor are 2 bedrooms with closets and a 3-piece bathroom. The finished lower level has a family room, extra bedroom, large laundry room and 2-piece bathroom. Plus a large utility and storage room with the owned water heater & furnace. The property features a rare 3 car driveway, a south-exposure sunny front porch, a lovely backyard with a poured concrete patio & pergola, green space and a large garden shed. Located in the lively Crown Point West neighbourhood, with easy access to the shops & restaurants on Ottawa St N, Tim Hortons Field, Gage Park, and many more nearby schools & amenities. (id:59911)
Keller Williams Complete Realty
171 Belmore Court
Milton, Ontario
This beautifully designed 5,000 sq. ft. home features 5+3 bedrooms and 5+1 bathrooms, with wide plank hardwood floors, 10-ft ceilings, crown molding, LED chandeliers, and pot lights throughout. The gourmet kitchen offers quartz countertops, a large island, extended cabinetry, and premium KitchenAid appliances. Upstairs includes 5 spacious ensuites, including a luxurious primary suite with a spa-style bath. The legal 2-bed + den basement apartment has a separate entrance, full kitchen with high-end appliances,perfect for rental income or in-laws.The fully interlocked, landscaped lot offers cedar-lined backyard privacy. A must-see family home! (id:59911)
RE/MAX Real Estate Centre Inc.
44 - 5536 Montevideo Road
Mississauga, Ontario
Great Opportunity to Rent! Spacious Bright & Beautiful 4 + 1 Bedroom Townhouse In High Demand Area of Meadowvale! 4 Spacious Bedrooms - 3 on Upper Level and 2 Situated on the Main Floor; Could be Potentially Used as Home-Office Space. Finished Basement w/ 3pc Washroom. Recently Renovated! Water Included. Prime Location Of Meadowvale: Walking Distance To Highly Rated Public School, Upgraded Community Center, Lake Aquitaine Park, Transit & Go Station, Hospital And Malls. Visitor Parking & Park Across The Street! (id:59911)
RE/MAX Escarpment Realty Inc.
42 Piane Avenue
Brampton, Ontario
Welcome to this 2019 rebuild end unit of townhouse, truly a Semi in that. It is the best units in the complex. 5 bright side windows on main floor. Rebuilding includes replacement of electrical wires, water pipes, insulation materials, central vacuum, drywall and hardwood floors . All new appliances are installed in 2019: S/S dishwasher, fridge, stove, washer/dryer, furnace, water heater (owner), humidifier, remote garage door. New triple glazed windows, and new Heat Pump (2023) make a quiet, comfortable and energy saving indoor condition. Upstairs there are 3 ample bedrooms plus two full bathrooms, 3 closets and one walk-in closet. Finished basement has one bedroom and 3 piece bathroom, easy to rent out. Great location: walk to schools, amenities, groceries shopping, community center and go station. Easy to show any time. (id:59911)
Aimhome Realty Inc.
9132 Ninth Line
Halton Hills, Ontario
Experience the best of country living just minutes from Georgetown, Brampton, and Milton only 5 minutes north of Hwy 401 and 15 minutes from Pearson Airport. This custom-built home is tucked away in a peaceful, upscale community surrounded by beautiful estate properties. Set on approximately 9 acres of meticulously landscaped land, the property features two picturesque ponds (one stocked with koi), lush greenery, and ample outdoor space. A spacious barn/workshop offers endless potential for hobbies, storage, or creative projects. Inside, the home impresses with timeless craftsmanship and premium finishes throughout. Enjoy wood-burning fireplaces, a sun-filled eat-in greenhouse kitchen, solid wood flooring, oak banisters, skylights, and a luxurious primary suite with a 5-piece en-suite. The finished basement includes two additional bedrooms and a full summer kitchen ideal for guests or extended family. Two additional large outbuildings, ideal for storage or future use. This home is solidly built and ready for your personal touches. Click the link for stunning photos and a full look at everything this extraordinary property has to offer. (id:59911)
Right At Home Realty
114 - 5 Richgrove Drive
Toronto, Ontario
Welcome to spacious living at #114-5 Richgrove Dr. Welcome to this charming 2 bedroom, 2 bathroom stacked townhome offering the perfect balance of comfort, convenience and affordability! With 2 underground parking spaces (a rare find!), you'll never have to worry about winter mornings or finding a spot. Step inside to a bright and open living space with endless potential to make it your own. The well-designed layout features spacious bedrooms, 2 bathrooms, and a functional kitchen, perfect for everyday living. Enjoy low condo fees, plenty of visitor parking for guests, and a private terrace balcony - ideal for morning coffee or evening relaxation. Located close to future LRT and TTC transit. Easy access to 401 and 427 highways making your commute easy. This home is a fantastic opportunity for first-time buyers, or investors. (id:59911)
RE/MAX Twin City Realty Inc.
1007 - 33 Elm Drive
Mississauga, Ontario
Welcome To The Luxurious No.1 City Centre Condos Built By Award Winning Daniels. Central Location In The Heart Of Mississauga. Spacious One Bedroom + Large Den Which Can Be Used As A Second Bedroom. Featuring An Open Concept Living/Dining Area Which Is Very Functional For Entertaining And Everyday Living. No Wasted Space! Walk-out From Living Room To A Large Balcony With A Clear View. Steps To Future Hurontario LRT. Minutes From Square One Shopping Centre ,Cooksville Go Station, QEW, 403 & More! Amenities Include Salt Water Pool, Modern Gym, Guest Suites, Sauna, Virtual Golf, Theater, Billiards, Library, Yoga, Party Room, Indoor/Outdoor Hot Tub, On Site Convenience Store. (id:59911)
Royal LePage Signature Realty
206 - 4025 Kilmer Drive
Burlington, Ontario
Looking For A Stunning Condo In A Vibrant Community? Look No Further ! Our Beautiful And Spacious Condo In Tansley Community Has Everything You Need And More. Open Concept Floor Plan, A Spacious Kitchen With Brkfst Bar And Plenty Of Counter Space, Principle Bedroom With Lrg Closet, You'll Have All The Space You Need To Live Comfortable. 2nd Room Can Be Used As A Bedroom Or Office Space. Convenient En-Suite Laundry, Mins Away From Amenities And Public Transport. This An Excellent Opportunity To Own This Beautiful Condo And Make It A Home. Great Investment And Perfect For First Time Home Buyers !! (id:59911)
Right At Home Realty
1004 - 188 Clark Boulevard
Brampton, Ontario
Two bedroom suite offering 749 sq. ft. functional living space. Open-concept layout featuring laminate flooring throughout and wall to wall windows. Kitchen is equipped with quartz counters and rich dark cabinetry. Spacious primary bedroom features a walk-in closet and a private walkout to balcony. A second roomy bedroom offers flexibility for family, guests, or a home office. Located in a family-friendly neighbourhood. Brampton Transit right at your doorstep. Schools, parks, libraries, and community centres are just around the corner and Highway 410 is just minutes away. Great building amenities include Gym, large party room, wifi room, garden terrace, outdoor pool & barbecue area, Guest suites. (id:59911)
Royal LePage Real Estate Services Ltd.
901 - 15 Lynch Street
Brampton, Ontario
Modern 1 Bedroom + Den Condo. Sophisticated living in one of Brampton's newest and most sought-after condo buildings! Spacious Open Concept Layout. Enjoy lots of natural light with 9 foot ceilings and floor-to-ceilings windows. Enjoy North Westerly views from your own private walk-out balcony. Contemporary Kitchen Equipped with stainless steel appliances, Quartz countertops & centre island. Stylish laminate flooring throughout. Added Convenience of 1 underground parking space and storage locker. Easy access to Transit, Downtown Entertainment, Library, Parks and more...Don't miss this incredible opportunity to live in an elegant space designed for comfort and style! (id:59911)
Exit Realty Hare (Peel)
102 Crumlin Crescent
Brampton, Ontario
This newly renovated basement apartment, located right across from the mount pleasant Go station is perfect fora student , young professional couple. Close proximity to schools, grocery stores and transit. (id:59911)
Century 21 Percy Fulton Ltd.
1508 Fort Stewart Road
Carlow/mayo, Ontario
If you're looking for peace, space, and a place to unwind, this 3-bedroom home on 16 acres might be just what you need. Tucked away from the hustle and bustle, it offers tons of privacy, a year round creek, and waling trails right on your property. Outside, there's a big barn, a separate workshop, and a garden shed-plenty of room for hobbies, storage, or even a few animals. You'll love the outdoor stone oven, perfect for weekend pizza nights or just hanging out with friends. The circular driveway makes coming and going easy, with lots of parking for guests. This place is great whether you want a quiet escape, a mini homestead, or just room to breathe. Come see it and imagine all the way you can make it your own! Drilled well, septic, outdoor wood boiler system and just under 25 minutes to Bancroft. (id:59911)
Century 21 Granite Realty Group Inc.
23 Hemlock Street
Highlands East, Ontario
Welcome to 23 Hemlock Street, a delightful home tucked away in the sought-after Cardiff Community. For those unfamiliar, Cardiff is a wonderful place to call home, offering residents a pool, park, library, ball diamond, churches, a legion, a community store with gas and LCBO, a post office, an outdoor rink, and a public school all adding to its small-town charm and convenience. This well maintained 2-bedroom, 1.5-bathroom home combines comfort and functionality with thoughtful features throughout. You'll appreciate the convenience of the attached garage with an automatic door opener, while the detached workshop in the backyard is perfect for hobbies, storage, or tackling weekend projects. Step into the cozy screen room where you can unwind and take in peaceful views of the mostly fenced yard, an ideal spot for morning coffee or evening relaxation. Inside, the home is filled with natural light thanks to updated windows that brighten every room. The kitchen is a custom of it's time, with its brand-new wall oven, making cooking a pleasure. An updated propane furnace and modern hydro panel ensure year-round comfort and efficiency, while the Generac generator, which is serviced annually, offers peace of mind during power outages. Lovingly cared for and move-in ready, this home offers a wonderful opportunity to settle into a warm and welcoming neighborhood. Don't miss your chance to make this charming home yours and enjoy everything the vibrant Cardiff Community has to offer! (id:59911)
Bowes & Cocks Limited
1063 Perry Road
Frontenac, Ontario
Welcome to this exceptionally maintained property featuring Western exposure where panoramic vistas capture iconic lake frontage, and the crystal clear waters of Marble Lake. Look out at the unspoiled shoreline and take in the sounds of the nearby rapids - the lot is private and generally flat with easy access to the water, ready for you to jump in. The property highlights a rare find - A spacious boat house with additional accommodations that is perfect for additional guests or turn into your own private retreat. Additional well maintained out buildings include a garage, workshop and additional storage areas . Inside the home balances charm and character with details and craftsmanship throughout. From the handpicked stones on the fireplace to the coziness of the four season sunroom you will appreciate the amenities. Family and friends will compliment the spaciousness and layout of the floorplan that offers easy access to a spacious deck that is perfect for lounging, Summer BBQs and countless outdoor dinners. Attached to the deck is a charming gazebo - perfect on rainy days or sit and sip your morning coffee while you enjoy the solitude of the property. Marble Lake is a mid-sized lake and part of the extensive Mississippi Paddle Route. Enjoy swimming, boating, fishing and come back home to take in the sunset as you relive the day's memories. Welcome to the Land O Lakes and this impeccable property with easy year round access. Close to many amenities, cultural activities and recreational adventures with reasonable driving distances to larger urban centers. Only 3 hours from the GTA and 2 hours away from Ottawa, 1.5 hrs to Kingston. (id:59911)
Royal LePage Proalliance Realty
403 - 120 University Avenue E
Cobourg, Ontario
This showpiece bungaloft nestled in the highly coveted Ryerson Commons has been redesigned with the utmost attention to detail. The stunning open floor plan is a captivating blend of elevated elegance and modern, easy living. The soaring ceilings create a sense of spaciousness in the open floor plan that seamlessly connects the living, dining and kitchen areas, creating a fluid space that is perfect for both everyday living and entertaining. The living room, anchored by a statement fireplace, leads out to a private, east facing patio, offering enough space for relaxing and hobbies, while also being very low maintenance. All 3 bathrooms offer a spa-like experience at home, highlighted by the statement lighting, stand alone tub and the dramatic yet neutral selections. Choose from two primary bedroom options, one on the main floor with adjacent ensuite and walk-in closet, or upstairs find a secondary option off the additional family living space. The finished basement is a rare find, featuring a full laundry room with plenty of storage and dedicated drying and folding spaces, 2 additional rooms for hobbies, guests or an office and a large utility room which also doubles as a workshop. 403-120 University pairs timeless design with practical comfort for the ultimate experience in laid back, luxury living. Other features of note: bonus room on main floor for office, library or guest accommodation, main floor laundry hookups are available in the space currently being utilized as a pantry, adjacent garage with access to the unit, good visitor parking, new furnace/heat pump ('23) and close walking distance to the beach, Heritage downtown and local shops, dining and entertainment. (id:59911)
RE/MAX Rouge River Realty Ltd.
62 Queen Street S
Mississauga, Ontario
An Incredible Opportunity for Investors, Builders, Real Estate Developers, and Trusts interested in constructing a new condominium or mixed-use development. The projected built-up area is approximately 28,000 sq. ft. (Buyers are advised to consult with their own specialists or Architects to verify the exact area).The current tenant operates a Luxury Beauty Salon and SPA, Located in Streets ville, with excellent exposure on Queen St S and proximity to major highways (401 & 403). This property is zoned C4-39, allowing for a wide range of exclusivities/uses. This property blends modern, high-end interiors with a beautifully preserved heritage exterior. It boasts plenty of natural light, top-tier fixtures and finishes, high ceilings and a flexible open layout, making it suitable for various business purposes. The property also offers a large surface parking area. (id:59911)
Century 21 Property Zone Realty Inc.
41 Paradise Boulevard
Ramara, Ontario
Premium lot on the main channel in Beautiful Lagoon City. This lot is ready to build, with permits, foundation and piles in place for a 6000 + sq ft stunning home. Large Boat access to the Trent waterway system to take you anywhere in the world. Private beaches, outstanding swimming, boating, fishing , trails. Make this your Dream Home! See attatchment of Full Architecural Drawings. **EXTRAS** will build using existing plans for interested buyers. (id:59911)
RE/MAX Country Lakes Realty Inc.
13 Auburn Court
Barrie, Ontario
Pool is Open!! Enter into this exceptional 2-storey home, tucked away on a quiet, low-traffic court in one of Barrie's sought out southwest neighborhoods. Showcasing true pride of ownership, this home offers 9 ceilings and over 3,800 sq ft of beautifully finished living space. Featuring four generous bedrooms, including a luxurious primary suite with a custom walk-in closet. The professionally landscaped backyard is a private oasis with a heated in-ground pool, perfect for soaking up the sun and easy BBQ with gas hook up. Inside, enjoy bright principal rooms enhanced by elegant porcelain tile, pot lights, and modern tiled bathrooms. The newly finished basement is ideal for entertaining or relaxing with a large home cinema projector, and offers excellent potential for an in-law suite. Conveniently located near scenic trails, top-rated schools, and all major amenities this home offers a perfect blend of comfort and style! (id:59911)
Century 21 B.j. Roth Realty Ltd.
15 James Avenue
Wasaga Beach, Ontario
DISCOVER YOUR DREAM HOME IN THIS EXQUISITE DETACHED RESIDENCE, FEATURINGOVER 1880 SQUARE FEET OF LUXURIOUS LIVING SPACE ABOVE GRAGE, PLUS ANADDITIONAL, BEAUTIFULLY FINISHED BASEMENT. THIS REMARKABLE PROPERTY INCLUDESA DOUBLE CAR GARAGE AND PLENTY OF DRIVEWAY PARKING.ENJOY 3 SPACIOUS BEDROOMS ALONG WITH AN ADDITIONAL VERSATILE BEDROOM IN THEBASEMENT EQUIPPED WITH 3 PIECE BATHROOM TO ACCOMMODATE YOUR QUESTS, AHOME OFFICE OR A PLAYROOM FOR YOUR CHILDREN.AS YOU ENTER, YOU'LL BE WELCOMED BY A SOARING FOYER WITH HIGH CEILINGS ANDELEGANT FLOORING THE FLOW THROUGHOUT THE HOME, COMPLEMENTED BY UPGRADEDLIGHTING FIXTURES THAT ADD A TOUCH OF SOPHISTICATION.THIS HOME FEATURES A MODERN KITCHEN, STAINLESS STEEL APPLIANCES, GRANITECOUNTERTOPS AND AMPLE CABINETRY. THE OPEN CONCEPT LIVING AND DINING AREASCREATE AN INVITING ATMOSPHEREE, PERFECT FOR ENTERTAINING AND ARE BATHED INNATURAL LIGHT.STEP OUTSIDE TO YOUR PRIVATE OASIS IN THE EXPANSIVE BACKYARD, IDEAL FOROUTDOOR GATHERINGS, BBQ AND RELAXATION.LOCATED JUST A SHORT DRIVE FROM RENOWNED BLUE MOUNTAIN AND WASAGA BEACH. (id:59911)
Century 21 Percy Fulton Ltd.
107 Pirates Glen Drive
Trent Lakes, Ontario
All brick raised bungalow situated on a private lot in the Pigeon Lake waterfront community of Pirates Glen. Freshly painted with upgrades throughout this home is perfect for entertaining family and friends. The main floor offers three bedrooms, open concept living/dining area and an eat in kitchen with walkout to a screened in porch and spacious deck, The modern designed lower level includes an oversized recreation room with a TV viewing area, an impressive wet bar and enough room for a pool table. A fourth bedroom, laundry and a three piece bath provides potential for an attractive lower level in-law suite. Outside you are surrounded by nature with mature trees and steps away from the park with sand beach and the Pirates Glen docks which provide direct access to the Trent System. Conveniently located close to nature trails, golf, shopping and restaurants. Flexible Closing. (id:59911)
RE/MAX Hallmark Eastern Realty
805 - 140 Dunlop Street E
Barrie, Ontario
Beautiful 1 bedroom plus Den, 855 square foot suite at Bayshore Landing. Largest floor plan for the 1+1, the den is large enough to be a 2nd bedroom. Upgraded kitchen with quartz counter tops and backsplash, breakfast bar, upgraded hardware and new cabinetry. Stainless steel appliances and convenient stacked front load washer and dryer in laundry closet. Freshly painted with neutral pallet, beautiful new laminate flooring throughout. Open concept living/dining room combo, den includes storage closet. Provides a perfect space for guests, home office, t.v. room and more. Primary bedroom provides ensuite access, spacious wall to wall clothes closet. Large bathroom with walk-in shower and separate deep soaker tub. Quartz counter on vanity and backsplash. Monthly fees include heat, hydro, water, 1 underground parking, 1 storage locker, and use of the common elements. Amenities include an oversized indoor pool, hot tub, sauna, exercise room, party room & visitor parking. On-site management and superintendents. Fantastic location, steps to waterfront paths, splash pad, beach, marina, shopping, restaurants and so many outdoor activities. Gorgeous view of Kempenfelt Bay, beach, park and waterfront activities. Just move in and enjoy. (id:59911)
RE/MAX Hallmark Chay Realty
36 Leslie Avenue
Barrie, Ontario
Welcome To 36 Leslie Ave, A Meticulously Maintained 2-Bedroom Raised Bungalow Located In The Highly Sought-After Holly Area Of Barrie. This Inviting Home Is Perfectly Positioned Close To Top-Rated Schools, Shopping Centres, Recreation Facilities, And All The Essential Amenities, Making It An Ideal Choice For A Blend Of Convenience And Community Spirit. As You Step Inside This Charming Residence, You Are Greeted By A Warm And Inviting Atmosphere That Instantly Feels Like Home. The Main Floor Boasts A Thoughtful Layout With A Spacious Living Room That Features Large Windows. The Kitchen Is Well-Equipped With Modern Appliances, Ample Cabinet Space, And A Dining Area Perfect For Family Meals And Entertaining Guests. The Home Offers Two Bedrooms On The Main Level, Each Providing Comfort And Privacy. The Real Gem Of This Property Is The Fully Finished Basement, Which Has Been Transformed Into A Functional Living Space With A Third Bedroom And A Contemporary 4-Piece Bathroom. This Lower Level Adds Valuable Square Footage And Flexibility To The Home, Offering Potential For A Guest Suite, Teenagers Retreat, Or Family Room. Outside, The Spacious Backyard Is A Private Oasis, Featuring A Well-Maintained Lawn And Mature Trees That Offer Shade And Beauty. Whether Youre A First-Time Homebuyer, A Growing Family, Or Looking To Downsize In Comfort, This Property Promises A Balanced Lifestyle Of Peace, Convenience, And Community Engagement. Dont Miss The Chance To Make This House Your New Home. Schedule A Visit Today And Come See Why So Many People Love Living In The Holly Area Of Barrie. (id:59911)
RE/MAX Crosstown Realty Inc.
98 Osborne Street
Tay, Ontario
Welcome to this beautifully updated, large 3-bedroom raised bungalow with two additional bedrooms on the lower level, located in the highly sought-after Victoria Harbour just steps from the beach, public dock, and boat launch. Situated on an expansive lot ideal for entertaining, the home has been extensively upgraded to offer modern comfort and functionality. Recent improvements include a new roof (2021), fully upgraded heating and cooling systems (2021) featuring a new furnace, water heater, air conditioner, dehumidifier, and separate HVAC zones for the main floor and basement. In 2025, the main floor received luxury vinyl flooring, a full kitchen renovation, a complete bathroom remodel, and fresh paint throughout both levels. A new central vacuum system was also installed to serve the entire home. The backyard has been professionally landscaped with cedar trees for enhanced privacy and a serene outdoor setting.This versatile property also features laundry on both the main and lower levels, making it ideal for extended family living or future rental income. With two separate utility meters already in place, the home offers strong potential to be converted back into a legal duplex either as an income-generating property or for multi-generational living. The lower level includes an extra fridge, stove, microwave, and electric water heater, with kitchen cabinetry available to complete a secondary suite setup. This is a rare opportunity to own a turn-key home with space, updates, and income potential in one of Victoria Harbours most desirable locations. (id:59911)
Gta Local Realty
B08 - 126 Bell Farm Road
Barrie, Ontario
Turn-Key, Inclusive and Convenient Location with Endless Potential! This beautifully upgraded unit (832.91 sq ft) located on the ground level in the well-established Georgian Estates offers the perfect blend of comfort, convenience, and community. Inside, enjoy a bright and spacious open-concept layout, freshly painted with large windows, newly trimmed hardwood floors, upgraded lighting and brand-new interior doors throughout. The modern kitchen features S/S appliances, granite countertops, stylish backsplash, over-the-range microwave, and newly installed island for added dining and prep work. Two fairly sized bedrooms offer new carpeting, trim, and light fixtures, while the upgraded primary 3-piece bathroom includes an accessible shower and wall space-heater. The main 4-piece bath is freshly painted and partially upgraded. A gas hookup is available for a potential fireplace (Board approval required), and furnishings are negotiable making this move-in-ready home a fantastic opportunity in a well-connected community. Situated in a lively, diverse neighborhood with easy access to Highway 400, Georgian College, and a major hospital, this location is ideal for students, medical professionals, commuters, families, and investors. The area boasts excellent public and Catholic schools including French Immersion and features 35 transit stops for easy commuting. With a mix of older and newer, mostly owner-occupied homes, plus a medical commercial center across the street, the community offers both stability and convenience. (id:59911)
Coldwell Banker The Real Estate Centre
20 Diamond Valley Drive
Oro-Medonte, Ontario
Fall in love with this Home located in Maplewood Estates in sought-after Sugarbush Community, between Barrie & Orillia. Offering approx 3,700sqf of finished living space and resting on a premium half-acre+ private land with outstanding trees, lining your own piece of paradise. 9' Ceilings, Elegant pot lighting & a Bright & Modern layout that combines comfort & contemporary style. The abundant windows throughout provide stunning views flooding the Home with Natural Light. The Main level features: *Spacious Primary Bedroom with spectacular views & an Ensuite bath for convenience & relaxation. *2 more Bedrooms *a main full Bath *the cozy Family room with Fireplace has a Walk-Out to the screened-in Terrace *Cook delicious meals in your Gourmet Kitchen that features a lg Custom Island & a Walk-Out to a Modern 2 tier Deck for those BBQ Family & Friends gatherings, creating unforgettable memories. *The Custom Laundry ads convenience & extra storage. Fully Finished Basement with Walk-Out/Separate Entrances, offers great potential for a granny suite, multi-generational living, or rental income. An expansive rec room with Fireplace, full Kitchen, 1 full Bathroom and two oversized rooms ideal for a home Gym, Office, or potential extra bedrooms for expanded living. Enjoy Maple Syrup tree tapping experience in Spring. Prime Location & Community: Home located within a Brand-New Oro Medonte Public-School catchment zone opening September 2025. The location offers many access points to Copeland Forest for kilometers of trails for Hiking, Mountain Biking, Snowmobiling & Snowshoeing. Within few minutes, you will find Skiing & plenty of year-round Outdoor Activities at Horseshoe Valley Resort & Mount St-Louis, Braestone & Settlers Ghost for Golfing and VETTA SPA, Lakes for Fishing, Boating & Swimming. Move in ready Home creates a smooth transition for the new Owners. Whether you are seeking a Peaceful Retreat or a Vibrant Community to raise a Family, this Home is ready to Welcome you! (id:59911)
Right At Home Realty


