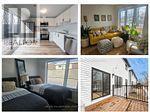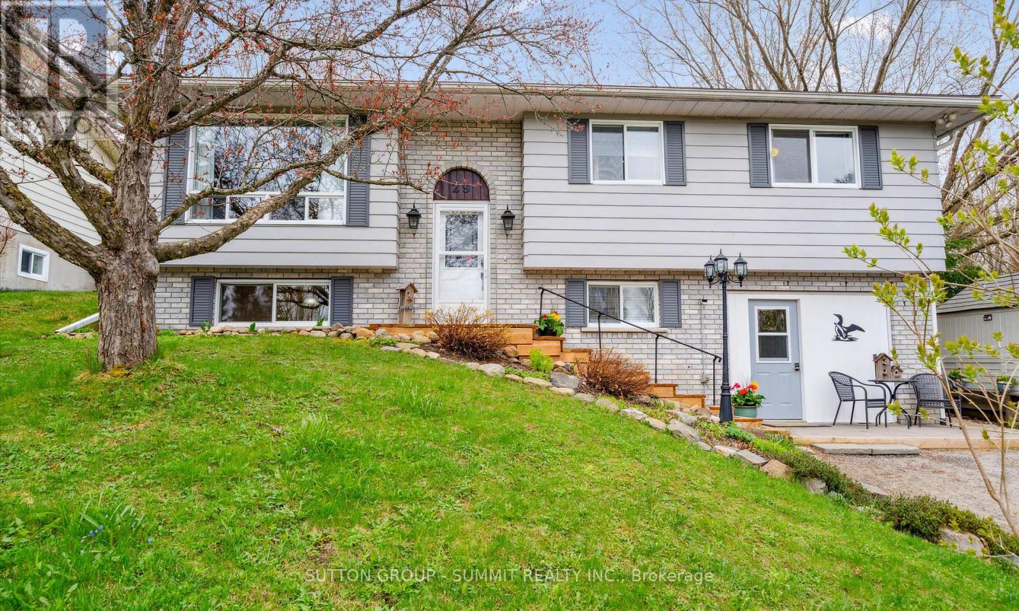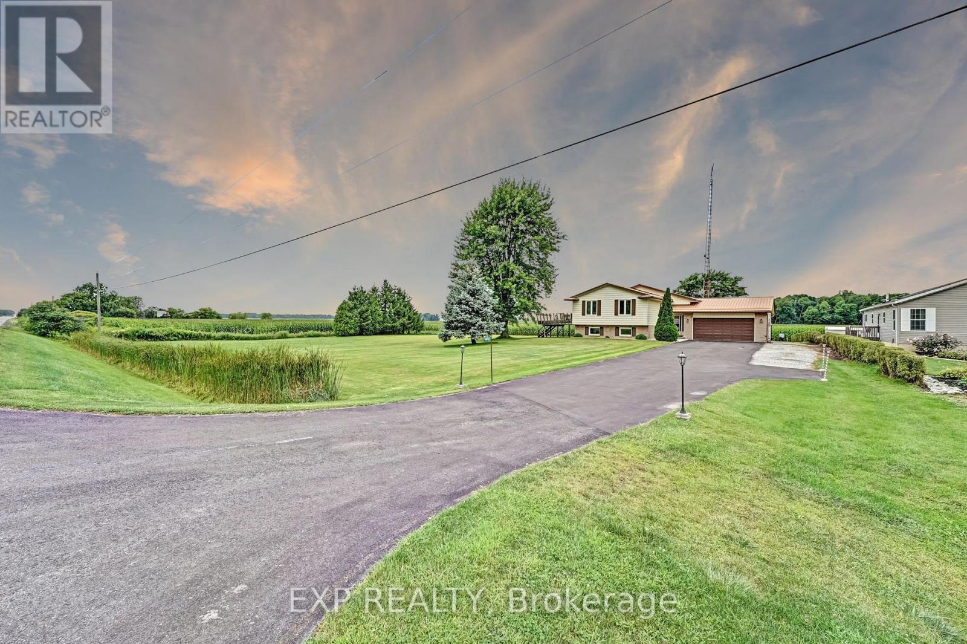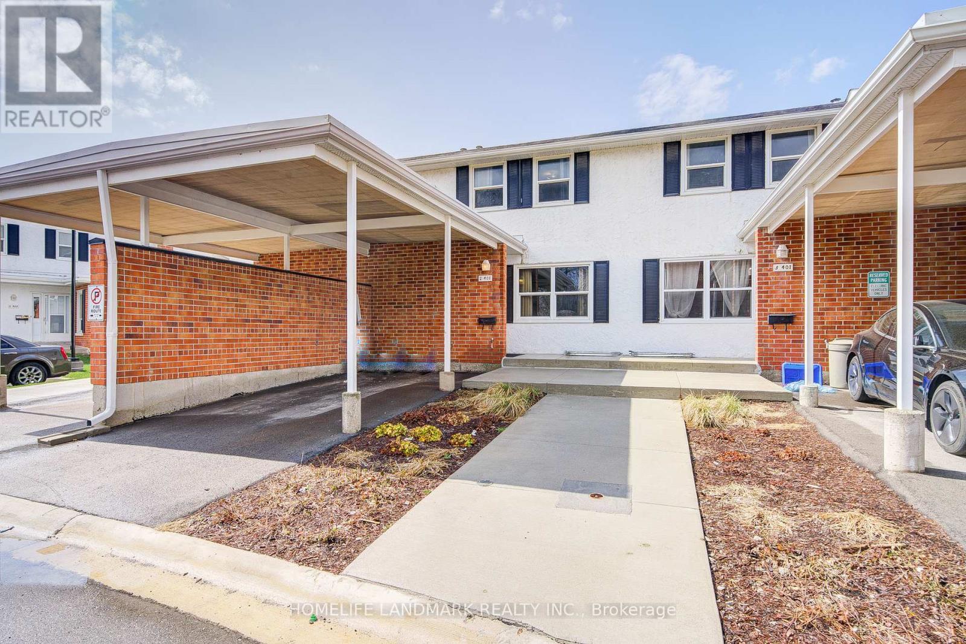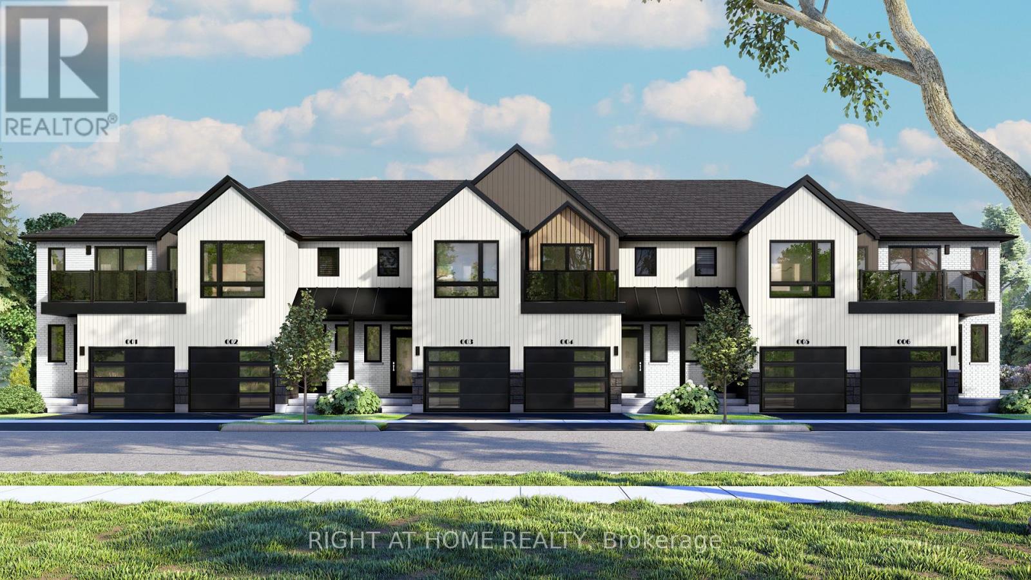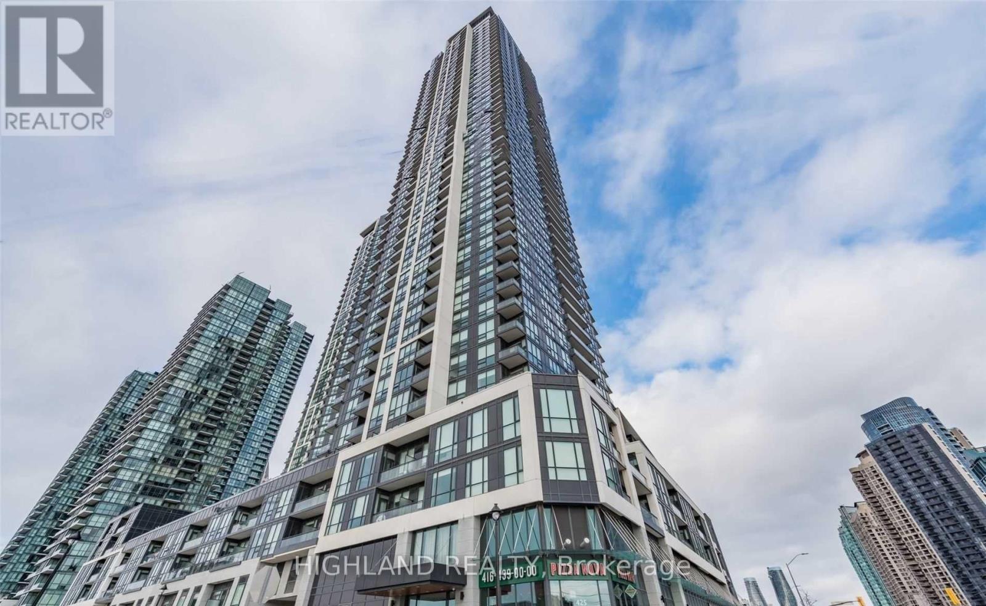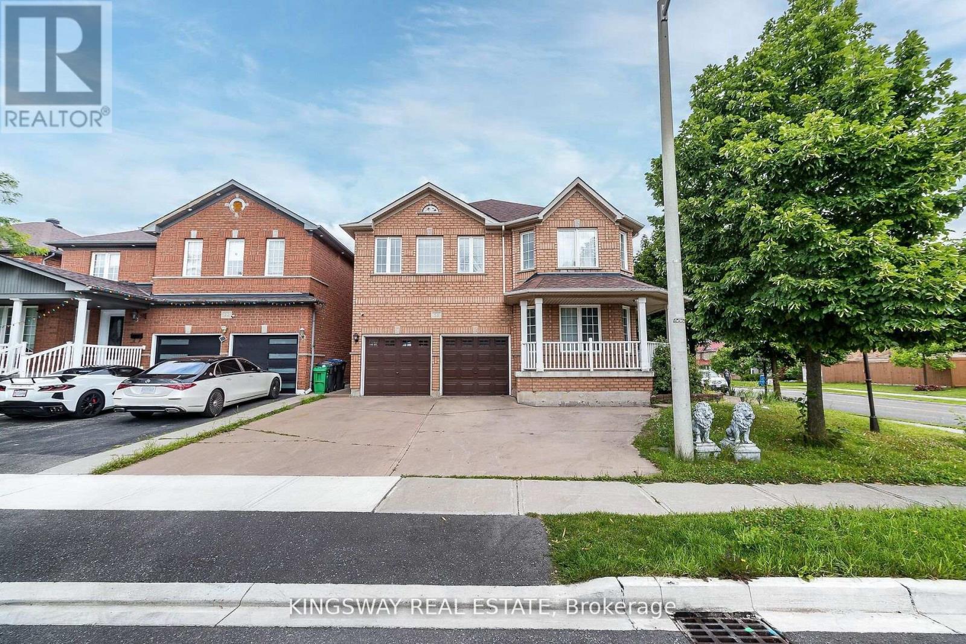321 - 4263 Fourth Avenue
Niagara Falls, Ontario
NEWER Modern - Stacked Townhouse Built By Newcastle Communities-Great Location In The Heart Of Niagara Falls' LOW TAXES!! IN PRIME Downtown Area. This Beautiful "Riverside" Model Townhome (The Only 2 Bedroom Model With A Large Deck - 10'X10'), Is An End Unit - Located On The Ground Level And Has No Neighbours Behind. Other Features: Large Windows, For Lots Of Natural Light. Spacious 2 Bedrooms With Windows And Closets. Smooth Ceilings Throughout. You Will Love The Luxury Vinyl Plank Flooring Throughout - Easy Maintenance. The Open Concept Layout Feels Very Modern & Airy. The Kitchen Features White Cabinets W/Soft Closing Doors, Upgraded Quartz Countertops/Chevron Backsplash & Stainless Steel Appliances! Enjoy A 4Pc Washroom Complete W/ Tub & Upgraded Quartz Counter Vanity & A 2nd 2Pc Powder Room For Your Guests. Cozy Living Room w/ Pot Lights, O/Looks The Kitchen & Breakfast Area W/ Sliding Doors Leading To Large Wooden Deck, Overlooking Treeline, Enclosed W/ Aluminum Pickets And Privacy Divider! Great Location Only 3 Minute Drive To Niagara Go Station/Via Rail And 6 Minute Drive To The Falls - Perfect For Commuters Who Want To Be Near The Lake And Just Minutes To The US Border. Extra Parking may be available on Street, Green P, or other - The Unit comes with 1 Parking Spot near unit . Includes: Window Blinds; Brand New Stainless Steel Appliances (Range, Fridge, Dishwasher, Microwave Over-The-Range Hood Exhaust Fan; Stacked Washer/Dryer 1 Surface Parking Spot #65 (Just In Front Of The Home) (id:59911)
Keller Williams Real Estate Associates
29 George Street
Huntsville, Ontario
Charming 3 bedroom Raised Bungalow in Family Friendly Neighbourhood. Step into this bright, welcoming home and feel right at ease. Natural light pours into the airy open-concept living, dining, and kitchen area perfect for entertaining family and friends. Hardwood floors run throughout the main level adding warmth and character to every room. Youll love the modern kitchen: Updated in 2021 with sleek appliances, ample counter space, and easy flow to the dining area. Cozy up in the evenings by the natural gas fireplace and know that each bedroom is kept comfortable with efficient electric baseboard heating. In the main floor bathroom, enjoy the luxury of toasty in-floor heating for those chilly winter mornings. Step outside from the main floor to your spacious deck, perfect for morning coffee or summer BBQs. The deck and side patio were recently refinished, so they look great and are ready for years of enjoyment.The fully fenced backyard provides a safe area and theres room for gardening or evening fireside chats. Even the front stairs have been freshly done, making every entrance to the homefeel inviting. The fully finished lower level offers even more possibilities. Featuring a 1 bedroom, small kitchen, 4-piece bathroom and a private entrance. This space is a perfect in-law or teen retreat, or it could easily serve as a rental suite for extra income. Imagine guests having their own little apartment its a fantastic way to offset costs or welcome extended family incomfort and style. Located in a peaceful, family-friendly neighborhood, this home puts you close to everything that matters. Youre just minutes from the local school, post office, library, and recreation centre. When the weathers nice, head to the nearby town beach, walking trails, or boat launch. Provincial parks are also within easy reach for weekend adventures. Town and school buses stop right near end of the driveway, for added Cconvenience. (id:59911)
Sutton Group - Summit Realty Inc.
4617 Highway 3
Norfolk, Ontario
Welcome to this absolutely stunning raised ranch home is nestled on a picturesque 1-acre lot(209' x 209' ) with farm fields in beautiful Norfolk County., offering an exceptional blend of rural serenity and modern convenience. This spacious home features approximately 1963 sq ft of living space, with three cozy bedrooms on the main level. The finished basement provides additional living space with two extra bedrooms, perfect for guests or a growing family. The eat-in kitchen is a welcoming space for family meals, and the open-concept living and dining area is ideal for entertaining. Step outside to a stunning 14' x 16' glass-railed deck off the dining room, perfect for enjoying breathtaking sunset views. The property includes a convenient separate entrance to the basement, easy access to the double car garage, and a Generac automatic gas standby generator for peace of mind. The large 150' paved driveway offers ample parking space, and the attached oversized 2-car garage provides direct access to both the main and basement levels. Additionally, there is a detached 12' x 24' garage at the rear of the property for extra storage or workshop space. Interior features include high-quality laminate flooring in the main living areas, oak hardwood stairs and metal roof. The home is equipped with modern appliances, central air, ahigh-efficiency gas furnace. Located minutes from Simcoe, Waterford, and Port Dover, with easy access to Brantford, Hamilton, and Toronto, this home is perfectly situated for both convenience and tranquility. Enjoy nearby golfing at The Greens at Renton, just a concession away or one of the other golf courses, country club, restaurants, marina & much more . This home offers the perfect blend of rural charm and modern amenities - an absolute must-see! (id:59911)
Exp Realty
2 - 401 Keats Way
Waterloo, Ontario
This Carpet Free 3 Bedroom Unit Has Excellent Location, Walking Distance To 2 Universities And Grocery Stores. Few Steps To Bus Stops. Few Minitues Drive To Costco, Shopping Mall, And Hwy 8. Finished Basement With 2 Bedrooms And 1 Washroom. (id:59911)
Homelife Landmark Realty Inc.
56 4040 Mountain Street
Lincoln, Ontario
Welcome to the Knighton model - a thoughtfully designed 3-bedroom, 2.5-bathroom townhome in the highly sought-after Losani Homes Benchmark Community. Offering 1,474 sq. ft. of bright, open-concept living, this home features modern finishes throughout, including pot lights on the main floor, quartz countertops in the kitchen, and sliding door access to the backyard, perfect for everyday comfort and functionality. The spacious primary suite boasts a walk-in closet and a private 3-piece ensuite, while second-floor laundry provides added convenience. The basement includes a 2-piece bathroom rough-in and offers the option to finish and customize the space to your needs. Buyers can personalize their interior with a wide selection of finishes, colours, and upgrades! Built with expert craftsmanship and ideally situated just steps from schools, parks, scenic trails, and wineries, this home is the perfect blend of style, comfort, and location. (id:59911)
Right At Home Realty
502 - 4040 Mountain Street
Lincoln, Ontario
Introducing the Esprit model, a stunning 3-bedroom, 2.5-bathroom home located in the sought-after Losani Homes Benchmark Community. With 1,205 sq. ft. of thoughtfully designed living space, this 3-storey townhome offers a bright, open-concept layout thats perfect for modern living. With 9' ceilings on the ground and main levels, 8' ceilings on the second level, and sleek finishes throughout, this home seamlessly combines both style and functionality. A spacious deck extends off the kitchen and living area, providing the perfect space for outdoor dining, relaxing, or entertaining. The ground floor bonus area adds extra flexibility, ideal for a home office, playroom, or additional living space. Interior spaces are customizable with the opportunity to select colours and finishes! Expertly designed and crafted, this home is steps to neighbourhood amenities including schools, parks, trails, and wineries. (id:59911)
Right At Home Realty
41 - 5659 Glen Erin Drive E
Mississauga, Ontario
Gorgeous End Unit Like A Semi, In The Heart Of Central Erin Mills. Sun Filled rooms, lots of Windows, Large Bright Kitchen W/Granite Counter Top & Walk-Out To Patio backing on to garden. Sparkling S.S. Appliances!* newer refrigerator and dishwasher. Separate Living & Dining Rooms. Spacious Master Bedroom With Sitting Area, Huge walkin closet. Finished Basement With office room, Rec room & Gas Fireplace! Walking Distance To top rated Schools John Fraser, Gonzaga, Erin Mills Town Centre, Shopping, Parks, Bus & Go Train! Minute To Hwy 403. Playground access from backyard. 5 minutes drive to Streetsville Go. Unbeatable connectivity of bus stops. Tons of Visitors parking. (id:59911)
Ipro Realty Ltd.
1811 - 4011 Brickstone Mews
Mississauga, Ontario
Nice South-West View, Psv 1 Building In The Heart Of Mississauga * Spacious Open Concept W/Kitchen, Den, Living/Dining Room Hardwood Floors, New Stainless Steel Appliances. Large Windows & Balcony. Building Is Steps Away From Square One Shopping Centre, City Centre, Ymca, Hwy 403. Approx 30000 Sq Ft Of Amenities Including Indoor Pool, Gym, Sauna, Exercise Room, Movie Room, Party Room And Bar, Library, Games Room, And Much More. (id:59911)
Highland Realty
57 Folcroft Street
Brampton, Ontario
Welcome to 57 Folcroft St 3 Story plus finished Basement a stunning and contemporary town home in the prime location. Brampton Credit Valley prime Neighbourhood. Newer End Unit. First of his own kind with finished Basement,additional laundry*, Full Bath with privacy living.. The main floor offers 2 large closets and a Room which can be used as a Bed Room or family room. This home has a ravine backyard which can be accessed directly from the Room or enjoyed from the deck off the dining area. The kitchen boasts a large centre island with plenty of seating space, a chef's dream! The main floor is adorned with light wood flooring which adds to the bright and modern feel throughout. The master bedroom is completed with a beautiful en suite bathroom as well as a walk in closet. Located in a family friendly area, this house is minutes away from Walmart, restaurants, major banks and a short drive to the GO station and HWY 407. A move-in ready home perfect for family time & entertaining. **EXTRAS** Tenant to pay 100% All Utilities Bills.Tenant to provide tenant Insurance and Key Deposit $175 refundable.Previous taken photos on MLS. (id:59911)
Realty One Group Delta
58 Leagate Street
Brampton, Ontario
Beautiful family home with 5 bedrooms, boasting a fully finished basement with its own entrance and abundant natural light. The lower level includes a spacious kitchen, living area, bedroom, a three-piece bath, and a cold storage room. The master suite features an ensuite bathroom with a soaker tub, separate shower, and a generously-sized walk-in closet. The open concept kitchen leads to a large deck and a convenient storage shed, perfect for enjoying outdoor living. Main floor laundry adds to the home's practicality and comfort. (id:59911)
Kingsway Real Estate
3910 - 38 Annie Craig Drive
Toronto, Ontario
One Bedroom one Bath Suite In The Luxurious Water's Edge Condo with underground Parking and Locker included . Features A Large Walkout Balcony Accessible From Both The Living Room And The Primary Bedroom. S/S appliances, Quartz Countertop In Kitchen. Just Steps To Lake Ontario 24Hour Concierge, Indoor Pool, Resort-Inspired Building Amenities, State Of The Art Fitness Centre, Pet Spa. Conveniently Located Close To Metro, Restaurants, Shopping, Gardiner Hwy, Public Transit and More. (id:59911)
Homelife/miracle Realty Ltd
108 Garment Street Unit# 1810
Kitchener, Ontario
***1 PARKING SPACE INCLUDED IN PURCHASE PRICE*** Experience urban sophistication, luxury and convenience at Garment Street Condos Tower 3 in the heart of Kitchener. This stylish 1-bedroom suite features a minimalist design with floor-to-ceiling windows that flood the space with natural light. With over $11,000 in upgrades enjoy premium finishes, including a frameless glass shower, sleek white Silestone countertops, a classic subway tile backsplash, upgraded lighting package, upgraded cabinets and durable premium vinyl plank flooring throughout. With 540 sq. ft. of indoor living space and an additional 47 sq. ft. of private walk-out balcony, you'll enjoy stunning downtown views. The convenience of an underground parking space and plenty of ammenities within easy walking distance makes daily living effortless. Perfectly located by Google, UW School of Pharmacy, McMaster Medical School, and more, you’ll also be steps away from the LRT, GO Train, and downtown amenities. Building features include a gym, co-working space, party room with full kitchen, media room and landscaped rooftop terrace. Outdoors, unwind at the pool, yoga space, basketball court, doggy play area, or the BBQ lounge while taking in the cityscape. (id:59911)
Homelife Power Realty Inc.
