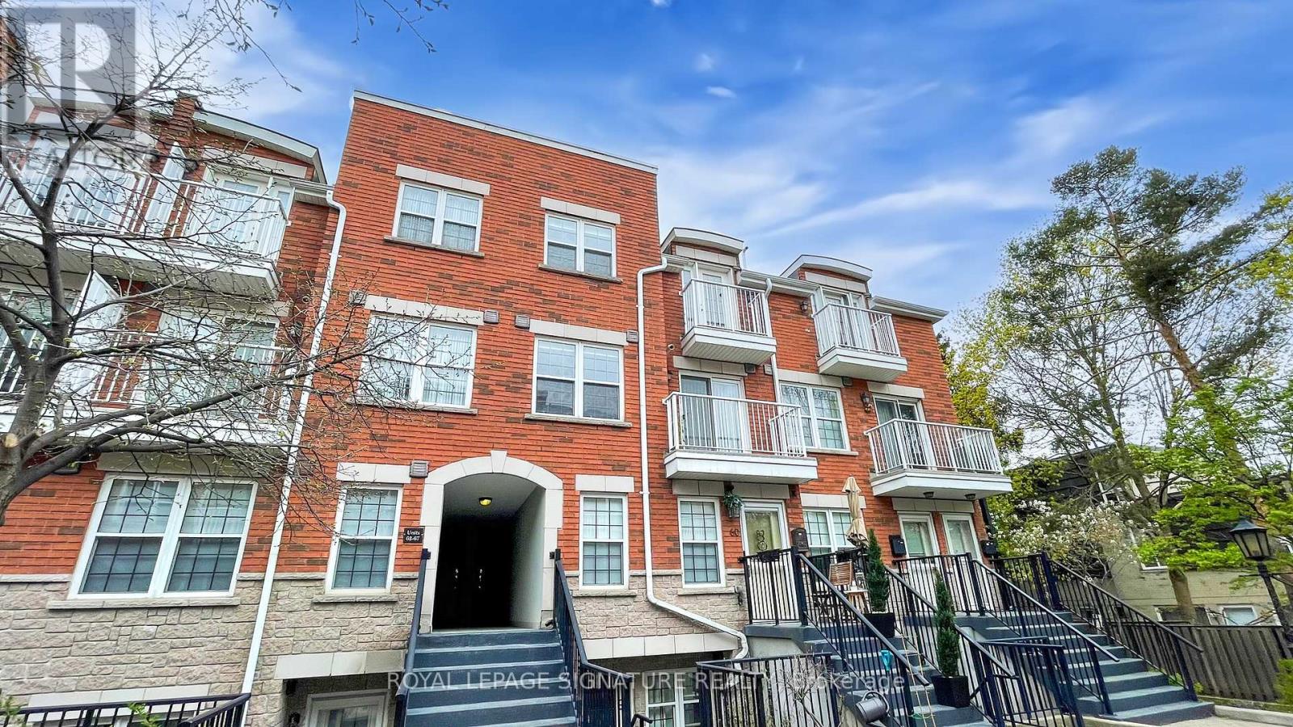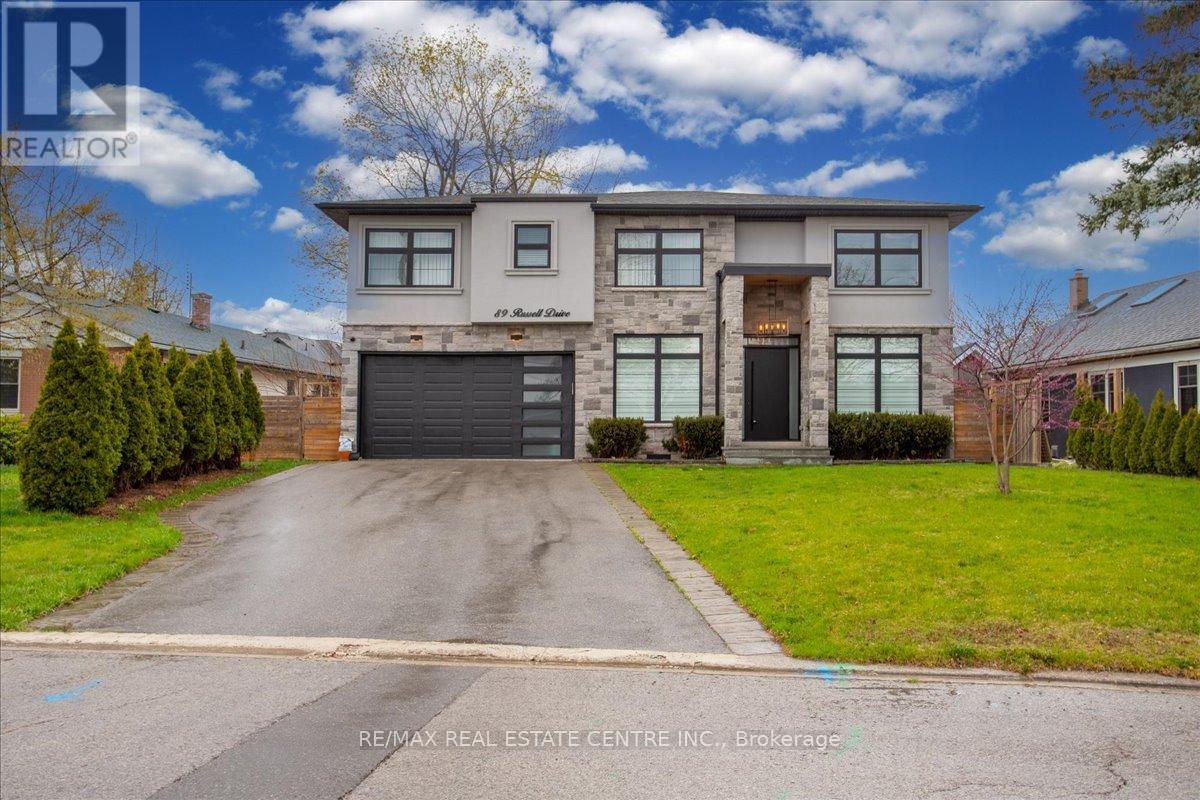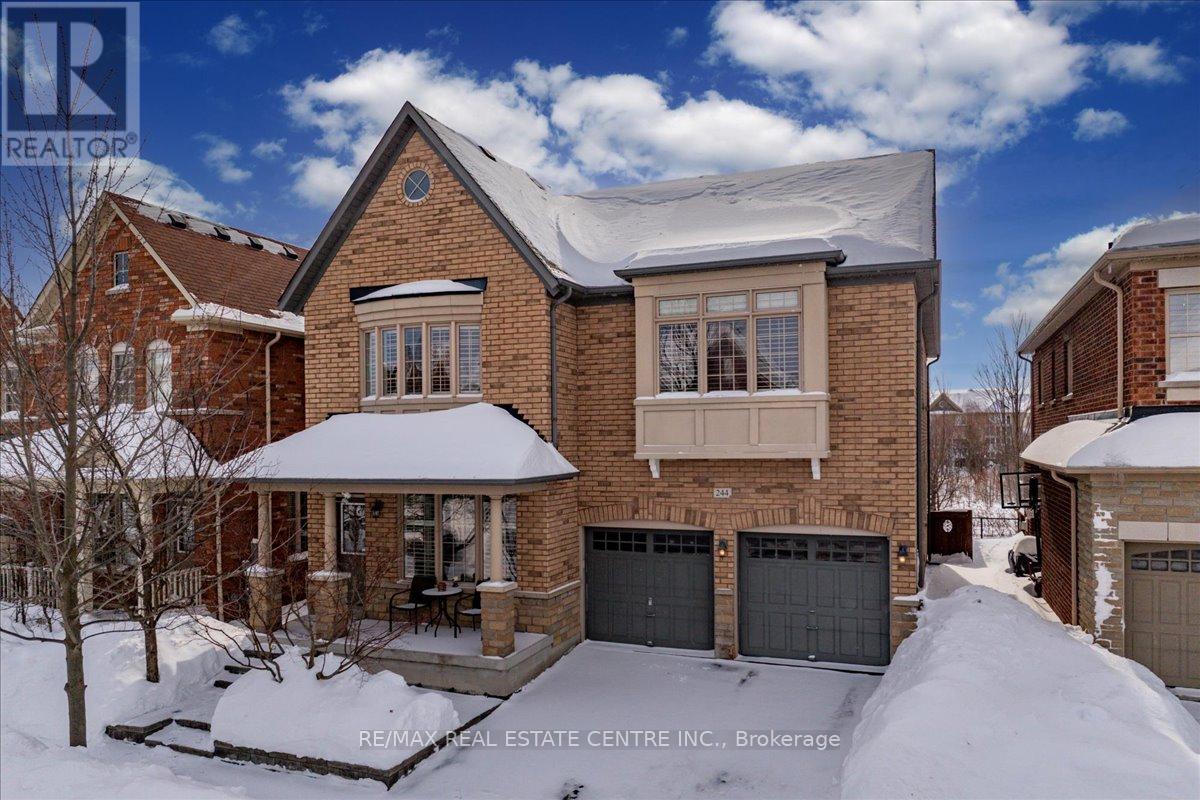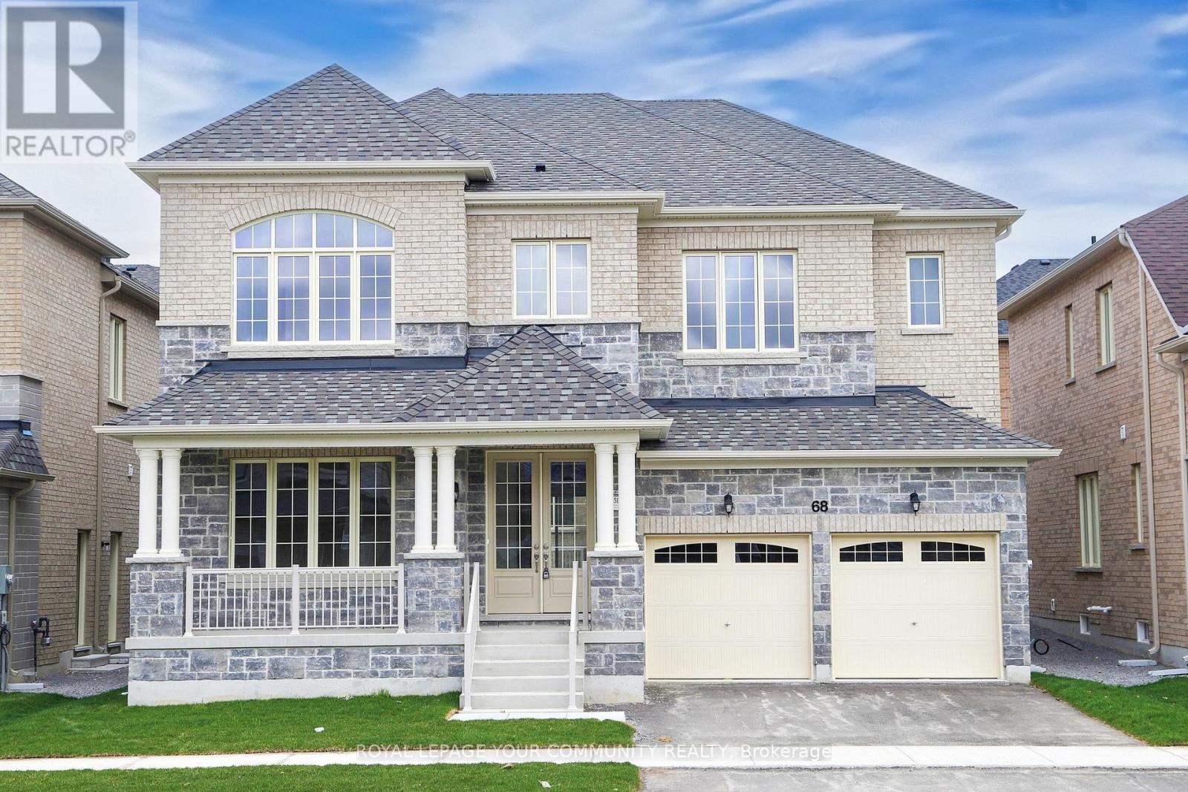10 Freeman Road
Toronto, Ontario
Prepare To Be Impressed When Entering. This Well-Maintained & Presented Home W/ Central Circular Oak Stair Case, Large & Bright Windows Providing Abundant Natural Light, 9" Ceilings, A Layout Designed For Ez Living & Entertainment & Grand Circular Driveway Providing 6-8 Parking Spaces. Custom Built 31 Yrs Ago, It Is Set On A Peaceful St W/In Greenbook Community. Mins To New Keelesdale Subway Station, York Rec Centre, Elem & High Schools, Bakeries, Cafes & Shops. Ez Access To 400 & 401. Be Prepared For This To Be 'Love At First Sight'. Ideal Home For Two Large Families With Multiple Separate Entries a Must See on Everyones List. (id:59911)
Royal LePage Supreme Realty
63 - 37 Four Winds Drive
Toronto, Ontario
Welcome to 37 Four Winds Drive #63, a charming stacked townhome in the heart of North York! This delightful 2 bedroom plus loft residence features a bright, open-concept kitchen and a freshly painted interior, offering a warm and inviting atmosphere. Enjoy your morning coffee or unwind in the evening on the walkout balcony overlooking a peaceful courtyard. Perfectly situated close to York University, shopping, restaurants, and major malls, this home is an ideal starter or investment opportunity. Don't miss out on this fantastic property, schedule your viewing today! (id:59911)
Royal LePage Signature Realty
89 Russell Drive
Oakville, Ontario
Absolutely breath-taking, custom-built home in upscale pocket of Oakville's renown College Park community, that boasts exquisite floor-to-ceiling designer-grade finishes across its over 4,200+ total sq. ft of interior living space. This 4+1/5 bathroom home is perfectly nestled in a mature and desireable neighbourhd and sits magestically aloft a 70 x 116 private fully fenced lot that offers 4 tot. car parking and extnded Double car garage. You will immediately be greeted by gleaming wide plank chestnut coloured hardwd floor, soaring 20 ft ceilings, floating iron-spindled staircases, well adorned custom tiling and meticulously crafted wainscotting, casings, mouldings, baseboards and accent walls. Over $100K in windows have been invested in this beauty as light from all angles gently warms the amazing finishes below. A large $150K+ designer kitchen fashioned w/ SS appliances that include double oven, gas stove, butler's area, marbled countertops, deep basin sinks, matching backsplash, OTR kitchen island w/pull up seating and so much more. It's a truly a must see. as 4 large bedrooms round out the upstairs along w/ a large primary room that features b/i extended closets, 5pc ensuite w/soaker tub, double sink floor to ceiling marbled tile, private glass encased toilet w/bidet, all glass shower and so much more. The lucky owner's will get to enjoy a private w/o to sizeable yard w/ carefully set patio stones. The basement is open concept that features a full 3 pc bath, bedroom, storage rm that could sub for nanny's quarters, etc. The home is surrounded by a network of other custom properties and is close to community parks, trails, top-rated schools, Glen Abbey Golf Course, maj. roads, and is just mins to 403/QEW/407. Get into the neighbourhood at fantastic price! The pictures don't do the property justice. You have to see to believe! This beauty simply won't last! (id:59911)
RE/MAX Real Estate Centre Inc.
817 - 3220 William Coltson Avenue E
Oakville, Ontario
Discover the luxury of living in this 1 year old, one-bedroom + one washroom condo in the sought-after Oak Village Community at Trafalgar/Dundas. This modern, fully upgraded suite boasts an open concept layout with laminated floors, a high-end kitchen, and smart technology throughout. Enjoy stunning views over Trafalgar and unparalleled convenience with nearby amenities including a bus terminal, Loblaws, Walmart, various shops, restaurants, parks, a hospital, and Sheridan College. The unit includes one parking spot and one locker, along with luxurious indoor and outdoor amenities offered by Branthavens Upper West Side 2. Available for immediate lease, this condo is perfect for those seeking a blend of comfort, style, and convenience in a prime location. Bell Internet Gigabit Fibe 1.5 is free with this unit (Retail price 120 per month) . Can get Basic TV Package for 11.30 CAD. (id:59911)
RE/MAX Gold Realty Inc.
2 - 798 Bloor Street W
Toronto, Ontario
Bright, Newly Renovated Retail/Studio/Office Space in Prime Location at Bloor/Ossington. Open Concept Corner Unit With Excellent Exposure Plus Separate Office/ Area and 2 washrooms. Next To Christie Pits Park And Walking Distance To Ossington & Christie T.T.C. Stations. Variety of Uses Permitted. (id:59911)
Ipro Realty Ltd.
Upper - 5045 Rundle Court
Mississauga, Ontario
Must See! Well-Maintained Freehold End Unit Townhome in High-Demand East Credit Area. 3 Bed, 2.5 Bath With Over 1,600 Sqft Of Living Space On An Extra Deep Lot (Up To 155Ft). Private Driveway Fits 4 Cars. Fully Renovated Top To Bottom In 2020. Modern Kitchen With Quartz Countertop, Stainless Steel Appliances & Walk-Out To Patio. Pot Lights & Vinyl Floors Throughout, With Hardwood Stairs. Spacious Primary Bedroom With Full-Length Closet & Private 3pc Ensuite. Finished Basement With Separate Entrance From Garage, Currently Occupied By One Male Tenant. Laundry Is Shared With Basement Tenant. Partially Furnished, Offering Great Convenience for New Tenants. AAA+ Location Close To All Amenities Including Steps To U Of T Mississauga, Erin Mills Town Centre, Credit Valley Hospital, Highways, Erindale GO Station, Trails & Top Schools. Students & Newcomers Welcome. (id:59911)
Bay Street Group Inc.
902 - 251 Masonry Way
Mississauga, Ontario
Luxury Waterfront Living at The Mason in Port Credit Brand New, Never Lived In. Welcome to your dream home in the heart of Port Credits vibrant new Brightwater community! This stunning, never-lived-in condo offers modern luxury, unbeatable convenience, and breathtaking lake views all wrapped in a stylish, open-concept design. Boasting 9-foot ceilings, wide-plank flooring, and floor-to-ceiling windows, this bright and spacious corner suite is drenched in natural light with stunning south and west-facing views of Lake Ontario. The gourmet kitchen features quartz countertops and backsplash, built-in stainless steel appliances, a paneled fridge and dishwasher, and a moveable island for flexible entertaining and everyday living. The spa-inspired bathrooms offer sleek vanities, LED-lit mirrors, and porcelain-tiled walls, creating a truly serene experience. This 2-bedroom plus den layout offers plenty of space for work and relaxation, with the den serving as an ideal home office. The primary bedroom includes a luxurious ensuite with a glass shower, while the second bedroom and additional bath offer comfort and convenience for guests or family. Enjoy top-tier amenities including a state-of-the-art fitness center, yoga and spin room, co-working lounge, party room, smart parcel lockers, pet/bike wash station, and an outdoor courtyard. One parking spot (with EV Charging to be installed shortly) and one locker are included. For commuters, a dedicated shuttle to Port Credit GO Station makes getting around effortless. Steps from the lakefront, trails, cafes, boutique shops, grocery stores, restaurants, and lush parks like J.C. Saddington, everything you need is right at your doorstep. Whether you're enjoying morning walks by the water or evening dinners in the village, this is the perfect blend of urban convenience and waterfront charm. Don't miss your chance to be the first to call this exceptional suite home. Luxury, lifestyle, and location. Its all here! (id:59911)
Exp Realty
46 Babcock Crescent
Milton, Ontario
Welcome to this beautifully well-maintained detached home that offers the perfect blend of space, style, and functionality for modern living. The open-concept layout is bright and inviting, with natural light flowing throughout from the large windows and creating a warm, welcoming atmosphere from the moment you walk in. The renovated kitchen is thoughtfully designed with contemporary finishes, ample cabinetry, and generous counter space ideal for prepping meals and entertaining. It seamlessly flows into the spacious family room and directly overlooks the living and dining areas, making it easy to stay connected whether you're cooking, hosting, or spending time with loved ones. From the kitchen, walk out to your private backyard retreat featuring a luxurious swim spa hot tub, a standout feature whether you're entertaining guests, enjoying a quiet evening, or simply unwinding after a long day. The second floor boasts an extra-large primary bedroom offers a true sense of comfort and space, complete with ample closet storage and a beautifully updated 5-piece ensuite. Two additional bedrooms on the second floor are generously sized with plenty of closet space, providing flexibility for family, guests, or a home office. The fully finished basement with a separate entrance adds incredible versatility ideal for converting into an in-law suite, rental income, or your own customized space to fit your needs. Located in a quiet, family-friendly neighbourhood, you're also close to excellent schools, parks, shopping, dining and entertainment options and other essential amenities, while only being minutes away from access to Hwy 401. Don't miss out on the opportunity to make this incredible home yours! (id:59911)
RE/MAX Hallmark Realty Ltd.
244 Quinlan Court
Milton, Ontario
Is Fieldgate Home's absolutely stunning Salisbury Elevation 4 + 1 Bdrm/4 Washrm, detchd, double car garage, 3046 sq. ft home w/ sep. entrance to unfinishd bsmnt that can be articulated to your every wishes. This gem of a find is located on a quiet family friendly court in West Milton's highly sought after Scott neighbourhd that's encased by looming hardwood trees that sets the enchanting backdrop as your turn into the driveway free of the bustling frenzy of city life, no matter the season. This beauty also boasts a main floor den/library, sep famil/living and dining rms, 9 ft ceilings and California shutters throughout, main floor hardwd flooring, sizeable kitchen w/ granite countertops, a complimenting backsplash, Stainless Steel appliances, kitchen island, a large pantry, a neatly stashed butler's alcove, a breakfast nook that walks-out to breathtaking scenic vistas of vast greenspace, trails and a meandering brook w/ partial views of the escarpment. Some of the other features of the property include 4 large bedrooms, including a large 800+sq ft. primary room w/5pc ensuite washrm, jacuzzi soaker tub, a large den/reading room, extended walk-in closets and so much more. (id:59911)
RE/MAX Real Estate Centre Inc.
2801 - 5 Buttermill Avenue
Vaughan, Ontario
Welcome To Transit City 2! Steps To The Vaughan Metropolitan Subway Station. Morden Open Concept, 2 Bed+Den, 2 Bath, Den Could Be 3rd Bedroom, Large Balcony, Open Concept Living & Dinning Area, 9 Ft Smooth Ceiling. Easy Access Hwy 400 &407, York University, Seneca. Close To Shoppings, Restaurants, Vaughan Mills, Wonderland, Ikea, Banks And Ymca. One Parking Included. (id:59911)
Homelife Landmark Realty Inc.
26 Andalusia Lane
Markham, Ontario
Fully Furnished(optional) New Treasure Hill 3 Beds Luxury Townhouse In The High Demand Wismer Community. Direct Access To 2-Car Garage. Bright & Spacious Layout. 10' Ceiling @ Main Fl . Very Functional Layout Guarantee All Comfortable Living & Working From Home Needs. Close To Top School Zone Of Bur Oak Secondary School. Steps To Yrt. Mins Driving To Supermarket, Shopping Plaza, Community Center, Schools, Banks & All Amenities. Must See! (id:59911)
Bay Street Group Inc.
68 Bud Leggett Crescent
Georgina, Ontario
MOVE-IN READY, Located in Simcoe Landing, This Stunning Newly Built 5 Bedroom 5 Bathroom Aspen Ridge Ivernia Model offers 3697 sq ft of living space. Great Layout Open Concept Kitchen with Stainless Steel Appliances, Quartz Countertops, Upgraded Floor Tile, Hardwood Floors on Main,Beautiful Oak Stairs with Iron Spindles, 2nd Floor Laundry Room, Smooth Ceilings, 7 Year Tarion Warranty. Minutes to HWY 404, Public Transit, Restaurants, Shops, Schools, Multi-Use Recreation Complex, Parks, Lake Simcoe, Beaches, and much more. (id:59911)
Royal LePage Your Community Realty











