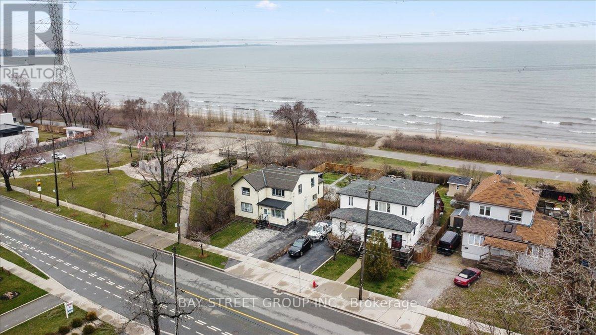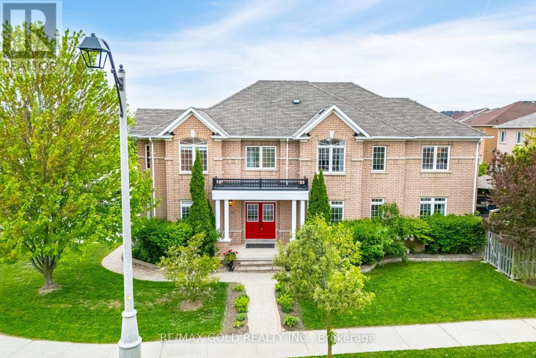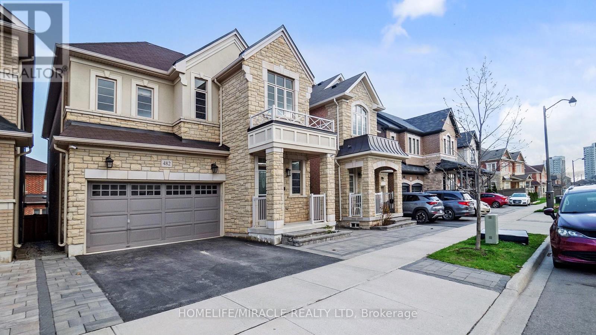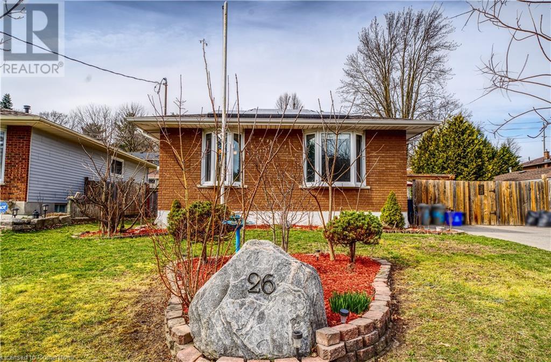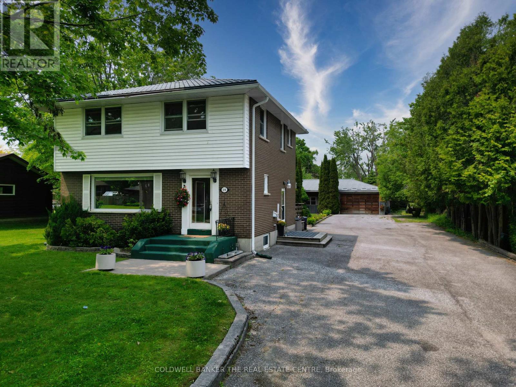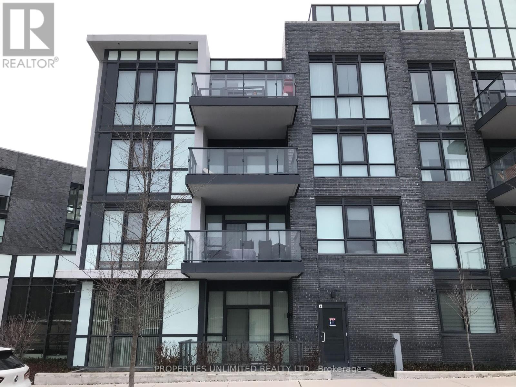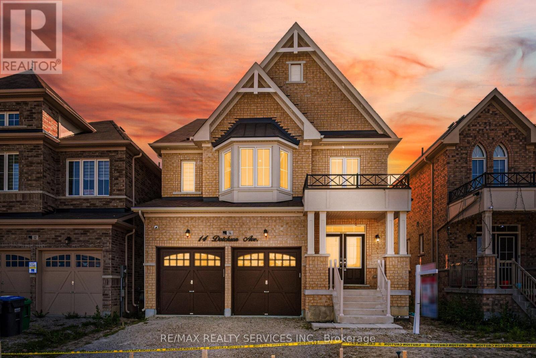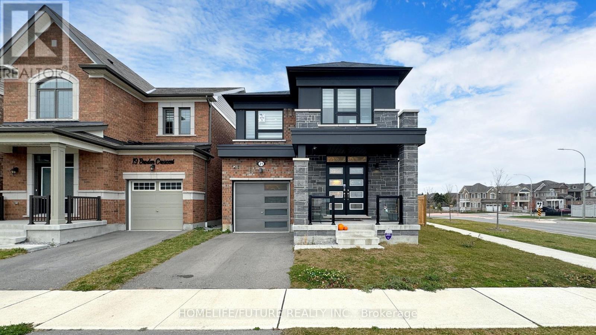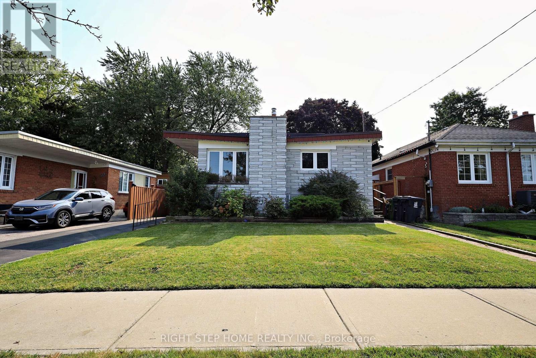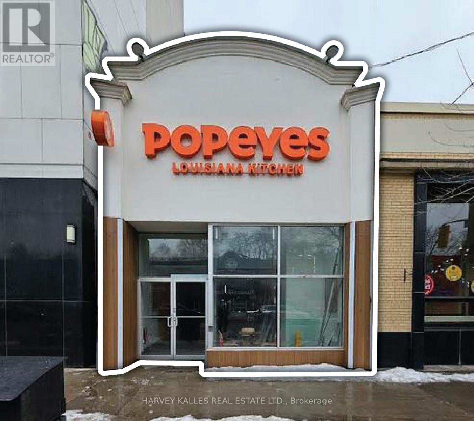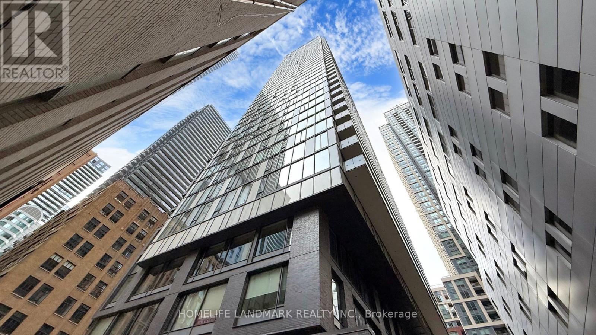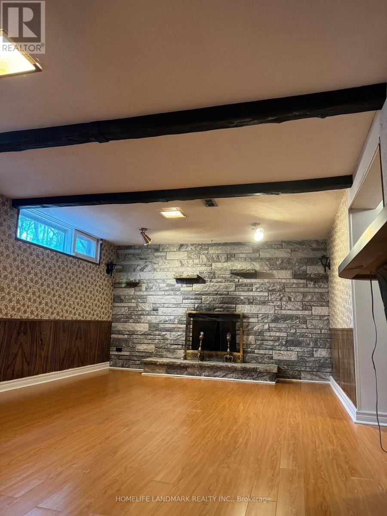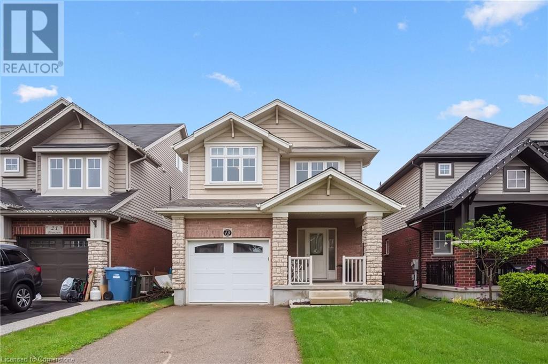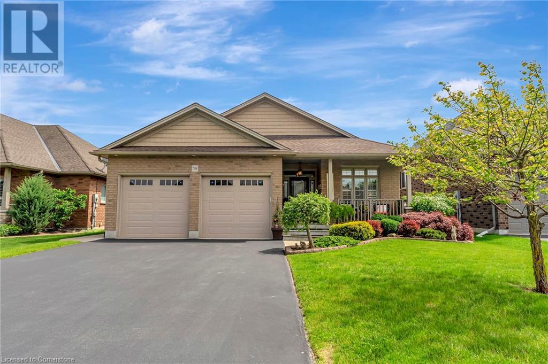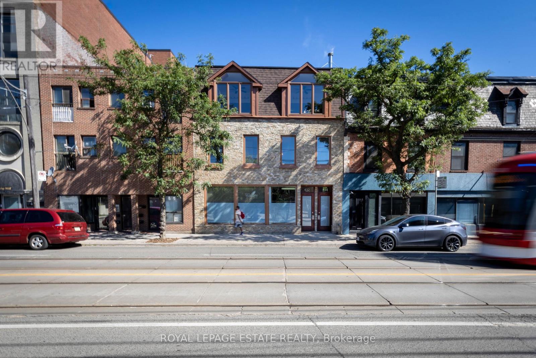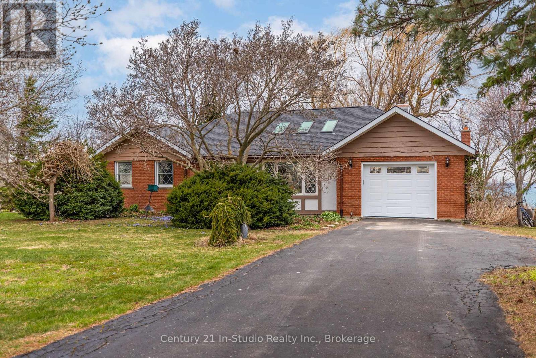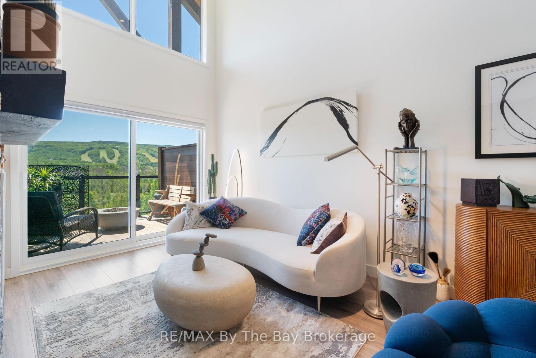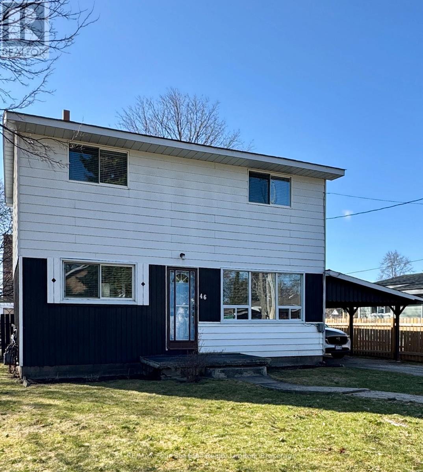2515 - 258b Sunview Street
Waterloo, Ontario
Your Search Is Over! This 5th Floor Unit Comes Fully Furnished And Has 2 Bedrooms, 1 Bath, And Ensuite Laundry. This Building Is Incredibly Safe And Well Maintained. A Place We'd Be Happy For Our Own Children To Live While Going To University. Great Location In The Heart Of Waterloo At Steps Away From Both Universities: University Of Waterloo And Laurier University. Close To All Amenities. Modern Turn-Key, Fully Furnished Opportunity Perfect For Students. This Bright And Beautiful Unit With 2 Bedrooms 1 Washroom. And Ensuite Laundry Boasts Premium Wide Plank Laminate Flooring Throughout, Modern Open Concept Kitchen With Stainless Steel Appliances. A Happy Place For Learning. $1250 Per Room Or $2500 For 2 Rooms Per Month. Move In Ready! (id:59911)
Right At Home Realty
1019 Beach Boulevard
Hamilton, Ontario
BEACHFRONT 2-UNIT PROPERTY WITH WATERFRONT TRAIL ACCESS A RARE OPPORTUNITY! This recently updated 2000+ Sq. Ft. property offers prime beachfront living with direct access to the Lake Ontario Waterfront Trail. Ideal for family living, an in-law suite, or an income-generating investment! The main level features an open-concept kitchen and dining area, a large living room, and a covered sunroom. A bedroom with ensuite privileges, a second full bathroom, and an office with backyard access provide great functionality. The spacious living room can be converted into a second bedroom. The upper level includes a separate entrance and a self-contained 3-bedroom apartment with a full kitchen, dining area, stackable laundry, and spacious living room. A private deck offers stunning lake views. Key Updates: Furnace, A/C, and water heater updated in 2021. EV charger. Interior Highlights: Complete interior renovation with fresh paint and new flooring. New doors and modern lighting throughout. New appliances, including washer and two dishwashers. Upgraded electrical system (200 amps). Newly built storage room in the basement. Exterior Enhancements: New stone interlocking in front and backyard. Privacy-enhancing new fence and landscaped planting areas. New hot tub, gazebo, and BBQ setup. New automated sprinkler system, deck cleaning, and fresh window blinds. This meticulously upgraded home is move-in ready, with a resort-style backyard featuring a fire pit, hot tub, BBQ area, and lawn. With direct beach access and steps from the boardwalk, enjoy versatile living options, whether renting, living with family, or simply enjoying this beautiful space. Key Features: 4 bedrooms (living room on Main level can be converted to 5th bedroom). 3 full bathrooms (including ensuite). Open concept living and dining areas. Resort-style backyard. Live just steps from the beach and experience the best this beachfront property has to offer! (id:59911)
Bay Street Group Inc.
1502 - 330 Burnhamthorpe Road
Mississauga, Ontario
Gorgeous 2 Bed 2 Full Bath Condo in Tridel Ultra Ovation Available For Lease, Situated in Highly Sought-After Celebration Square. Open-concept Living/Dining areas, Kitchen W/Granite Counter Top & Breakfast Island. Fabulous Amenities: Fitness Centre, Indoor Pool, Sauna, Guest Suites Etc. Steps To Central Library, Square 1, City Hall, Living Arts Centre, YMCA, Transit Terminal &Go Station Fridge, Stove, Microwave/Exhaust Fan, Dishwasher, Washer/Dryer, Window Curtains (id:59911)
RE/MAX Imperial Realty Inc.
1205 - 55 De Boers Drive
Toronto, Ontario
BRIGHTLY SOUGHT AFTER 2 BEDROOM CORNER UNIT WITH PICTURESQUE AND PANORAMIC VIEW OF THE CITY. PRIME LOCATION CLOSE TO SUBWAY STATION, DOWNSVIEW PARK, YORKDALE SHOPPING MALL AND HWY 401. OPEN CONCEPT LAYOUT FEATURES NEWLY UPGRADED KITCHEN AND BATHROOMS. UPGRADED LIGHT FIXTURES, WINDOW COVERINGS AND FAUCETS. FRESLY PAINTED AND PROFESSIONALLY CLEANED THROUGHOUT. READY FOR IMMEDIATE OCCUPANCY. COMES WITH UNDERGROUND PARKING AND LOCKER. INCLUDES POOL, HOT TUB, SAUNA, GYM, PARTY ROOM, THEATER ROOM, GOLF SIMULATOR, GUEST SUITES, CONCIERGE AND SECURITY. (id:59911)
Century 21 Parkland Ltd.
22 Birchlea Avenue
Toronto, Ontario
Opportunity in Prime Long Branch on a Massive 50 x 130 Ft Lot! This solid, well-built brick bungalow sits on quite residential street south of Lake Shore Blvd., offering a rare combination of lot size, location, and limitless potential. Whether you're a renovator, end-user, investor, or builder, this property offers incredible flexibility: move in, rent out, renovate, expand, or custom build your dream home. The main level features a practical 2-bedroom layout, while the separate side entrance leads to a fully finished lower level complete with a kitchen, bedroom, bath, and shared laundry ideal for an in-law suite or future income potential (non-retrofit). detached single-car garage and a private driveway accommodating up to five more vehicles, The expansive backyard is a standout feature, an entertainers dream with ample green space and a covered patio area off the side of the garage, perfect for al fresco dining, lounging, or hosting summer gatherings. Enjoy all the benefits of a peaceful, tree-lined neighbourhood just steps from the lake, Marie Curtis Park and beach, Colonel Samuel Smith Park, yacht clubs, bike trails, tranquility and urban convenience. (id:59911)
Right At Home Realty
Ph3607 - 385 Prince Of Wales Drive
Mississauga, Ontario
*Stunning Luxury Penthouse* In Chicago Tower Is Situated In A Very Highly Sought After Area OfMississauga. This Spacious 1 Bedroom Plus Study Has Beautiful South West Facing Views OfThe City & Lake. Laminate Flooring, Open Concept Modern Kitchen, Granite Countertop, EnsuiteLaundry, 1 Parking & Locker. Walking Distance To Square One Mall, Major Grocery Stores, Plaza& Transit. Quick Access To Hwys. Flooring and Window Coverings Upgraded. Super Convenient Location: Direct bus route to Erindale and Cooksville Go train in 10 mins; Drive to station in less than 10 mins; 5-10 mins bus/drive to plentiful grocery stores and shopping centres. (id:59911)
Crimson Rose Real Estate Inc.
16 Larkberry Road
Brampton, Ontario
***THIS IS A MUST SEE*** A RARE FIND IN A PERFECT LOCATION WALKING DISTANCE TO GO-TRAIN!!! Approx 4,000 Square Feet Living Space Including Fully Finished Basement. Beautiful, Spacious Home Situated in the Premium Credit Valley Community on a Deep Corner Lot; Featuring 6 Total Bedrooms with 4 Bedrooms Upstairs + 2 Bedroom Finished Basement & 5 Washrooms. High End Chef's Kitchen Inc. Ss Appliances, Gas Stove, with Extended Granite Countertop & Beautiful Backsplash; Open Concept Dining & Living Rooms. Deep Corner Lot W/ Fenced Backyard & Stained Wooden Deck With Handcrafted Gazebo, Perfect for Kids Play Area; Brazilian Hardwood Thru-Out Main Floor; Pot Lights; Chandeliers; Double Door Entry; and many more Upgrades In This Home. ***BOOK YOUR SHOWING TODAY!!!*** (id:59911)
RE/MAX Gold Realty Inc.
482 Wheat Boom Drive
Oakville, Ontario
Welcome to this exquisite detached luxury residence in Oakville's prestigious Joshua Meadows community, a master-planned neighborhood celebrated for its blend of modern elegance and family-friendly charm. This stunning home features a spacious two-car garage with convenient interior access, leading into a grand foyer with soaring ceilings and a walk-in coat closet. The main floor boasts 9-foot smooth ceilings, rich hardwood flooring, and abundant natural light from large windows. An open-concept living and dining area provides an ideal space for entertaining, while a separate family room with a cozy gas fireplace offers a relaxing retreat overlooking the backyard. A dedicated main floor office/den caters to remote work or study needs. The gourmet kitchen is a chefs dream, equipped with built-in stainless steel appliances, a gas stove, a central island, and a bright breakfast area with a walkout to the deck perfect for morning coffee or evening gatherings. Elegant hardwood stairs with iron pickets lead to the second floor, where the luxurious primary suite awaits, featuring a lavish 5-piece ensuite and a generous walk-in closet. A second bedroom offers its own 4-piece ensuite, while the third and fourth bedrooms share a well-appointed Jack and Jill bathroom. 2nd Floor Laundry suite for extra convenience. Situated near Dundas Street and Eighth Line, this home offers unparalleled convenience to major highways, top-tier schools, and a wealth of amenities. Residents enjoy proximity to parks, trails, and recreational facilities, including the upcoming William Rose Park with basketball, tennis, and pickleball courts, a splash pad, and playgrounds. this property embodies the best of Oakville living in Joshua Meadows community known for its upscale homes and vibrant atmosphere. This Property Features Two Bedrooms and a washroom 2nd Dwelling for Extra Income and Additional Recreation area and a two Pc Washroom for Owner's use. AAA Tenant willing to stay or vacate.. (id:59911)
Homelife/miracle Realty Ltd
508 - 3240 William Colton Boulevard
Oakville, Ontario
This 1+1 is Superb rental opportunity in prestigious Upper West Side Condos! Welcome to one of Oakville's most sought-after developments-Upper West Side Condos-where upscale urban living meets everyday convenience. This one brm. + den suite offers a stylish blend of comfort, function, and modern finishes in an unbeatable location. Enjoy a thoughtfully designed interior featuring 9'ceilings, wide-plank laminate corner unit designed to flow seamlessly with open concept living space, expansive windows & sweeping balcony to welcome, air & stunning views. Kitchen has the smart storage, solid caesarstone counter top, backsplash, stainless Steel Whirlpool Range/hood, build-in whirlpool dishwasher, breakfast bar, Stainless Steel Frigidaire fridge. Upgraded bathroom floors, wall tiles. Spacious master with double cloth closet. The well situated den has tremendous sunlight, its walk out balcony and window enhances your instructed views. Over $34 Thousand spent in Multiple upgrades in this spacious unit. The 13th floor rooftop Terrace is a sky high playground for residents & their guest to socialize & entertain under the sun, Courtyard Entrance, Media Lounge, Dining Bar, Private Dining Rm, Gym/Movement Studio, Yoga/Stretch room, Coworking Space, Social Lounge, & Pet Spa, are some of the amenities in this Luxury Place you will call home. TV Ready Pkg. including Conduit for HDMI Cable with Elect. Receptacle at the top of conduit Plus backing. BH Home Technology Smart & Secure-that allows you to access your smart home's technology functions anytime & from anyplace-keyless Entry. EV Charging Station Parking Space. Tenant is responsible for all Utilities, including hot water heater rental. Conveniently located wit heavy access to major Hwy's (403/407/401) Memorial Hospital, Sheridan College. You're also close to an army of shopping & everyday essentials, including Longo's, Canadian Tire, LCBO, Walmart Supercentre, R.C. Superstore, banks, Fitness Centres & Popular dining options. (id:59911)
Harvey Kalles Real Estate Ltd.
134 Killdeer Road
Elmira, Ontario
Custom built, all brick bungalow built by Claysam Custom Homes Ltd. The property backs onto a public walking trail & greenspace. Two bedrooms at the rear of the dwelling. Eat-in kitchen with 'white' cabinetry & tile floor. Walkout to a side porch/deck. Front living room could also accomodate dining space. Main floor laundry. Unspoiled basement. Roof shingles (2019). Central vacuum, air exchanger. Cold room. Rough-in for a 3 piece bathroom in the basement. (id:59911)
R W Thur Real Estate Ltd.
26 Ashton Drive
Simcoe, Ontario
Welcome to 26 Ashton Drive, an exquisite 4-level backsplit that exemplifies refined living in one of Simcoe's most coveted neighbourhoods. This stunning residence is ideally situated just moments from a wealth of amenities, including prestigious golf courses, scenic trails, lush parks, and highly regarded schools, making it the perfect haven for families and nature enthusiasts alike. Upon entering, you are greeted by an elegant open-concept main floor that harmoniously blends style and functionality. The bright eat-in kitchen flows seamlessly into the spacious living and dining areas, creating an inviting atmosphere perfect for entertaining guests or enjoying quality family time. Ascend to the upper level, where three generously proportioned bedrooms await, complemented by a beautifully designed four-piece bathroom, offering a tranquil retreat for relaxation. The first lower level unveils a sprawling family room, ideal for gatherings and leisure activities, along with a thoughtfully designed fourth bedroom, a convenient mudroom, and a separate walk-out entrance that enhances accessibility. On the fourth level, you will find an additional fifth bedroom, a practical storage room, laundry area, cold room, and an additional three-piece bathroom, providing ample space for all your needs. This remarkable home is perfectly suited for multi-generational living, with the flexibility to generate supplemental income by renting out the lower half. Don’t miss the opportunity to experience a life of elegance and convenience at 26 Ashton Drive—your sanctuary of comfort and sophistication awaits. (id:59911)
RE/MAX Twin City Realty Inc.
121 Mulcaster Street
Barrie, Ontario
This imposing century home sits solid and proud on a 66 x 110 treed downtown property a short walk to all the arts and entertainment Barrie's vibrant downtown has to offer. Grand scale principal rooms replete with 12 inch baseboards, plaster moldings and soaring ceilings. Surprising main floor master bedroom with walk-in closet, 3 more bedrooms plus a den upstairs. So much character and history make this large space feel like home. You can see Kempenfelt Bay from the front yard- take your fishing rods - its a 2 minute stroll to Heritage Park and the waterfront trail. Live and work here- with RM2 zoning, there are many possible home occupations or multi-family options. (id:59911)
Royal LePage First Contact Realty
1888 Church Line N
Severn, Ontario
Your Private Country Escape Awaits!Discover this captivating country bungalow, set on a sprawling 1-acre private lot at the quiet end of Church Line. Imagine waking up to the sounds of nature, with miles of recreational trails, lush bush, and charming small ponds right at your doorstep ideal for anyone who loves the outdoors.Step inside this charming 5-bedroom, 2-bathroom home and find a bright, open-concept main floor. The heart of the home is a dream kitchen with a central island, perfect for entertaining or casual meals. Gather around the cozy wood-burning fireplace in the inviting living room on chilly evenings, or host memorable dinners in the adjacent dining room.The appeal extends with a versatile four-season rec room addition, offering endless possibilities for relaxation or fun, no matter the weather. From this sun-filled space, step out onto your private deck and into a fully fenced backyard, providing a safe haven for pets and play.Practicality meets comfort with a large laundry/utility mudroom, complete with convenient inside entry to the double car garage. For all your outdoor gear and toys, a substantial 16 x 16 shed offers ample storage.Even with its secluded feel, this property offers unmatched convenience. You're just 5 minutes from Highway 400, providing quick access to nearby amenities in Coldwater, Ontario, and the scenic village of Severn Falls.This isn't just a house; it's a lifestyle waiting to be lived. Don't miss your chance to own this fantastic country property! (id:59911)
Coldwell Banker The Real Estate Centre
14 Francis Road
Orillia, Ontario
North Ward Gem with Deeded Lake Access & 1800 sq ft Workshop Primed for ADU. A rare opportunity in the highly sought-after North Ward! This exceptional property package includes a 3-bedroom, 1.5-bath home, deeded access to Lake Couchiching, and a remarkable outbuilding ready for your vision.The Home: This 1400 sq ft residence offers comfortable living with a large, finished lower-level rec room and a walkout to a spacious deck overlooking the landscaped yard. Key updates include a permanent steel roof (50-yr transferable warranty) and a new furnace & A/C (2024), ensuring years of worry-free ownership.The Workshop: A dream for any hobbyist, entrepreneur, or investor. The massive 30' x 60' (1800 sq ft) garage is fully insulated and features its own 200-amp electrical service.The Opportunity: Built with an Accessory Dwelling Unit (ADU) in mind, the workshop has rough-ins for water, gas, and sewer already in place. While currently zoned R2, a minor variance can unlock its full potential for a secondary suite, generating substantial rental income or providing a perfect space for extended family.Set on a sprawling 86' x 210' lot with a huge driveway, this property offers an unmatched combination of location, quality, and income potential. Book your showing today! (id:59911)
Coldwell Banker The Real Estate Centre
Bsmt - 64 Gianmarco Way
Vaughan, Ontario
Must See, Great Location, Excellent Basement Apartment With Separate With Separate Entrance, One Parking Space Included. Near Canada's Wonderland, Close To School, Public Transit, Hwy 400, Shopping Plaza & Much More. (id:59911)
Homelife/future Realty Inc.
300 Fincham Avenue
Markham, Ontario
Stunning 2-storey, 4+1 bedroom home, lovingly maintained and upgraded by its owners! Located in desirable Markham Village, this bright and luxuriously spacious residence offers 2,534 sq. ft. (MPAC) of thoughtfully designed above-grade space. Featuring premium upgrades throughout, including a beautifully renovated kitchen, custom flooring on both levels with a matching staircase. The cozy family room, featuring a fireplace, opens directly to the private, landscaped backyard with mature trees. A formal dining room provides an elegant space for hosting family gatherings.This home also includes a finished basement, offering additional spacious living areas, as well as a main-floor laundry room with a side entrance to the yard. Situated in a prime location close to schools, parks, the GO station, Hwy 407, the hospital, and much more! Dont miss your chance to make it yours! (id:59911)
Bay Street Group Inc.
112 - 600 Alex Gardner Circle
Aurora, Ontario
Location, Location, Location! Nestled in the heart of Aurora at Yonge & Wellington, this stunning modern stacked townhome offers over 1,337 sq ft of upgraded living space in the desirable Aurora Heights community. A perfect blend of comfort, style, and functionality across three bright, thoughtfully designed levels. The main floor features a spacious open-concept layout, including a sleek modern kitchen with granite countertops, ceramic backsplash, stainless steel appliances, pendant lighting, and ample counter space, perfect for casual meals and entertaining. The living room showcases a custom wood accent wall, electric fireplace, pot lights, laminate flooring, built-in bookshelf, and custom window treatments. Enjoy meals in the family-sized dining area with custom-built-in bar cabinetry and the added convenience of a main floor 2-piece bath. Upstairs, the primary bedroom includes a 3-piece ensuite, walk-in closet, double closet, and private balcony. The second bedroom offers a double closet and a large window, with a 4-piece bath and laundry area just down the hall. And here's the showstopper, a rooftop entertainer's dream! Enjoy panoramic views from your massive private rooftop terrace featuring faux grass, wood-panel flooring, and glass privacy fencing. Perfect for summer BBQs, relaxing, or entertaining guests under the open sky. Extras include oak staircases, 1 underground parking space, and 1 storage locker. Built by Treasure Hill and ideally located just steps to downtown Aurora and Yonge St, steps to transit, shops, restaurants, transit and more! Easy access to the Aurora GO Station, Highways 400 and 404. This is urban living with walking distance to all amenities. A must-see! (id:59911)
Exp Realty
142 - 375 Sea Ray Avenue
Innisfil, Ontario
"AQUARIUS" Friday Harbour on the Shores of Lake Simcoe ..... Year round playground, entertainment, boating, golfing, shopping, restaurants, coffee shop, Beach Club, walking trails, Relax by beach/pool areas, 45-60 Min from Toronto, 10 Min to Barrie, ... everything a resort has to offer and more. Live year round .... Play/Relax/Entertain ... everything within the Resort. Feel the excitement, take in the fresh air and experience the "get away feeling" only Friday Harbour can provide. West exposure to enjoy the sunset. Pure joy. Resort Annual Fee $1,393.06 (calculated 670 sq ft @ $1.84 per sq ft plus hst) Selling under POS / 2% entry fee on PP /Mthly Lake Club fee $187.47 (fees to be verified by Purchaser) (id:59911)
Properties Unlimited Realty Ltd.
14 Dotchson Avenue
Caledon, Ontario
//3 Years Old// East Facing Executive Luxury Built 4 Bedrooms & 4 Washrooms Detached House In Prestigious Southfields Village Caledon Community!! *2 Master Bedrooms & 3 Full Washrooms In 2nd Floor** Grand Double Door Main Entry! Separate Living, Dining & Family Rooms With Gleaming Hardwood Flooring! Upgraded Waffle Ceiling In Living & Family Rooms! Loaded With Pot Lights! Dream Upgraded Kitchen With Maple Cabinetry, Center Island, Quartz Counter(Water fall quartz build island, Full quartz backsplash in kitchen)-Top & Elite Built-In Appliances!! Oak Staircase! 2nd Floor Comes With 4 Spacious Bedrooms! Master Bedroom Comes With 5 Pcs Ensuite & Walk-In Closet** 3 Full Washrooms In 2nd Floor** Loaded With Pot Lights!! Walking Distance To Park, Etobicoke Creek & Trails. Must View House! Shows 10/10** Facing Largest community park of Caledon (park to be ready Aug2025) (id:59911)
RE/MAX Realty Services Inc.
1509 - 1950 Kennedy Road
Toronto, Ontario
Spacious 3-bedroom condo in a fantastic, convenient location! Open-concept layout. Just minutes to the 401 and steps to Kennedy Commons with grocery stores, shops, banks, and a park nearby. Maintenance fees include free high-speed internet and Rogers cable TV. A great opportunity for first-time buyers or investors. (id:59911)
Century 21 Percy Fulton Ltd.
21 Broden Crescent
Whitby, Ontario
10++, 3 Br Det. **Over 1850 Sqft, 24 Hr Public Transit & Go Train, 2nd Floor Laundry, Spacious Family Rm On 2nd Floor, Large Backyard, Granite Countertop, Modern Kitchen, 3 Car Parking, Newly Painted, Pot Lights And Chandeliers, Entrance To Home Through Garage, Corner Lot. (id:59911)
Homelife/future Realty Inc.
1207 Cactus Crescent
Pickering, Ontario
Detached Home Located In Family-Oriented Prestigious Neighborhood In Pickering. Step Into A Bright And Welcoming Main Floor Featuring Soaring 9-Foot Ceilings And Detailed Crown Moulding Throughout. The Elevated Design Adds A Touch Of Luxury And Enhances The Spacious Feel Of The Home.$$$ Upgrades, Modern Kitchen W/Granite Countertop And Large Centre Island , Open Concept Eat-In Kitchen, Rich Hardwood Flooring Throughout The Main Level, Complete With Stainless Steel Appliances, Luxurious Granite Countertops. And A Convenient Upper-Floor Laundry. The Spa-Inspired Primary Ensuite Features A Glass Shower, A Freestanding Soaker Tub, And A Walk-In Closet That Ensures Both Luxury And Practicality. Conveniently Located On The Second Floor, The Upgraded Laundry Room Features Custom-Made Cabinets That Provide Smart Storage Solutions And A Clean, Modern Look Combining Functionality With Upscale Design. Beautifully Finished One-Bedroom Basement With A Private Entrance Ideal For Extended Family Or Generating Extra Rental Income. Includes A Full Kitchen, Bathroom, Separate Laundry And Spacious Living Area. Enjoy A Fully Upgraded Garage Featuring Built-In Shelving For Optimal Organization And Sleek Spotlights That Enhance Both Function And Style. Perfect For Hobbyists, In Garage A Rough-In For An EV Charger.200-Amp Electrical Service, Access To Garage From Inside Of Home. Close To To All Amenities, Schools, Go Station, Costco, Groceries, Hwy 401,407, Park, Hospital, Shopping, Banks Etc. (id:59911)
Homelife/future Realty Inc.
416 - 4060 Lawrence Avenue E
Toronto, Ontario
Rare Large 1000 sf Condo! Welcome to affordable and convenient living - this move-in ready, sun-filled unit with parking is ideal for first-time buyers or down-sizers. It is a hidden gem in a family-friendly and vibrant neighbourhood! It is spacious and feels like a townhouse with 2 STOREYS. It has been tastefully renovated and updated with new paint, a custom kitchen backsplash, window treatments, granite counters, white cabinetry, stainless steel appliances and lighting. There is a large walk-in closet in the primary bedroom. Plenty of ensuite storage and a large locker too. The open living and dining room with cathedral ceilings and west-facing windows/balcony allows for lots of natural light and sunset views. The building has been recently renovated (halls, lobby, windows, roof). Maintenance fees include Heat, Central Air, Water, Cable and Internet. Building Amenities include an indoor pool, sauna, gym, party room/meeting room and outdoor visitor parking. Conveniently close to parks/trails, schools, shopping, dining, hospital, golf club, TTC, highways, GO Train, Centennial College, U of T Scarborough and more. Don't miss your chance to get into the market with space, style, and value! (id:59911)
Keller Williams Empowered Realty
14 Rushbrooke Avenue
Toronto, Ontario
Tucked into the heart of Leslieville, this cherished 3-bedroom, 2-bathroom home offers the perfect blend of character, comfort, and convenience. Thoughtfully updated and full of natural light, the open-concept main floor features a modern kitchen that opens onto a spacious deck and private backyard ideal for hosting friends or unwinding after a long day. Upstairs, you'll find comfortable, well-proportioned bedrooms and beautifully renovated bathroom and a beautiful 2nd story walk out deck. The finished basement adds valuable extra space for work, play, or guests as well as a brand new Washer/Dryer Combo unit. Enjoy a lifestyle of walkable ease with Queen Streets eclectic shops and restaurants just steps away, along with the Lakeshore and the Beaches close by for scenic escapes. Includes rear-lane parking (+ available permit parking/no-charge parking on Eastern Ave) and an unbeatable location, this is a place where new memories are waiting to be made. Looking for a furnished unit? Partially furnished is an option! (id:59911)
Keller Williams Advantage Realty
137 Benleigh Drive
Toronto, Ontario
Absolutely Amazingly location, close to all amenities. Bright & Spacious with Newly Upgraded BUNGALOW. Welcome to your dream home! This fully renovated, oversized bungalow boasts latest improvements, KEY FEATURES : * 4 spacious bedrooms * Separate entrance to a beautifully finished basement with 3 additional bedrooms and 2 full washrooms, * perfect for rental income or hosting guests. The entire house including new appliances, a fresh roof, and upgraded windows, ensuring a move-in-ready condition. The large, inviting entrance provides ample space and a warm welcome for you and your guests. Conveniently located near TTC, GO station, major highways incl. 401, and within walking distance to all your shopping needs and amenities, this exceptional property offers both comfort and convenience. Hurry - Don't miss out this beautiful property & schedule your viewing today! (id:59911)
Right Step Home Realty Inc.
2007 - 16 Yonge Street
Toronto, Ontario
Welcome to this beautifully renovated 1 bed + den, 2 full bath condo offering 684 sqft of interior space plus a 36 sqft open balcony, located in the heart of Downtown Toronto. Freshly painted and upgraded with modern finishes, this bright and spacious unit features an open-concept layout, a versatile den ideal for a home office or guest space, and an unobstructed east-facing view with a clear sightline to Lake Ontario. Enjoy luxury and lovingly living in one of the city's most connected areas walking distance to Union Station, Scotiabank Arena, Harbourfront, and the Financial District, with direct access to the Gardiner Expressway. Includes 1 underground parking spot. Residents enjoy top-tier amenities such as a 24-hour concierge, indoor pool, fitness centre, tennis court, business centre, party room, and more. A truly move-in-ready condo in one of Torontos most vibrant and walkable neighbourhoods. (id:59911)
Ipro Realty Ltd.
947 Eglinton Avenue W
Toronto, Ontario
Former National restaurant , equipped commercial kitchen and fixtured adjacent to Swiss Chalet and Shopper's Drug Mart and next door to Municipal Parking Garage . Located at lighted intersection with direct access to T.T.C and Subways and Crosstown LRT. Suits restaurant, cafe , bakery , specialty foods , medical/dental , retail, fashion home furnishings/decor , health and beauty, legal, professional offices and service uses (id:59911)
Harvey Kalles Real Estate Ltd.
1815 - 77 Shuter Street
Toronto, Ontario
88 North Condo, Studio Unit With Balcony. Open Concept Living/Dining, Modern Kitchen W/ B/I Appliances, Bright View Unit , W/ A Closet Large Balcony Window. Spacious Bathroom With Bathtub, Downtown Core, Close To Yonge/Queen, Near 2 Subway Stations And Eaton Center. Mins To Ryerson U, Walkable To Grocery, Shopping, Restaurants, Financial District. Steps To St Michael Hospital And Queens Street Shopping Area **EXTRAS** fridge, Stove, Dishwasher, Microwave, All In One Washer & Dryer Combo. 24-Hr Concierge ***Leased Property Comes Unfurnished*** (id:59911)
Benchmark Signature Realty Inc.
202 - 18 Rean Drive
Toronto, Ontario
Welcome to this Bright & Spacious 1+1 Bedroom Suite in the Heart of Bayview Village!Located in a well-managed boutique building in the prestigious Bayview Village neighborhood. This 554 sq.ft. unit +112sq large balcony features 9' ceilings, floor-to-ceiling windows, and fresh new paint throughout. The functional layout includes a versatile den that can easily be used as a second bedroom, plus an extra study space in the living area perfect for working from home.Enjoy laminate flooring throughout, a modern kitchen with quartz countertops, stylish backsplash, and stainless steel appliances.NY2 Condos offers the best in convenience and lifestyle, just steps from shopping, transit, and dining. VERY CLOSE TO BAYVIEW VILLAGE SHOPPING. **EXTRAS** Steps to public transit & Subway Station, Close to Hwy401 & Community Centre. (id:59911)
Mehome Realty (Ontario) Inc.
1709 - 600 Fleet Street
Toronto, Ontario
Stunning, Newly Renovated Bachelor Unit at Malibu CondosThis beautifully updated unit features top-of-the-line finishes and offers breathtaking views of the lake and surrounding area. Located in a well-managed building with 24-hour concierge and security, you'll enjoy the convenience of TTC access right at your doorstep and close proximity to the vibrant King West neighborhood, filled with shops, restaurants, and entertainment.Exceptional amenities include an indoor pool, fitness center, party room, billiard room, rooftop garden with BBQ area, and more. Ideal for a young professional seeking a stylish, comfortable home near downtown Torontojust close enough for convenience, yet perfectly distanced from the hustle and bustle of the core. (id:59911)
Sutton Group-Associates Realty Inc.
2003 - 101 Peter Street W
Toronto, Ontario
Spacious And Bright 1 Bedroom + Study Corner Unit in the heart of the Entertainment District. Freshly painted thru-out, this unit offers gorgeous panoramic views of the city and is steps to the most exciting restaurants, bars, shops, clubs, and theatres. Enjoy 24-hour streetcar access and a short walk to the Financial District, Rogers Centre, and CN Tower. Building amenities include 24/7 concierge and guest suites. Features hardwood throughout, granite countertops in the kitchen and washroom, and a bright, move-in-ready space. (id:59911)
Homelife Landmark Realty Inc.
2010 - 5791 Yonge Street
Toronto, Ontario
Welcome to "Luxe Condos"! Conveniently located near Finch Station. It features two split bedrooms, providing an ideal layout. Building has variety of amenities including concierge, gym, party room, indoor pool, sauna and more! Steps away to Finch Station, restaurants and plenty of specialty stores. The unit includes one parking spot and one locker. (id:59911)
Maple Life Realty Inc.
1801 - 28 Linden Street
Toronto, Ontario
Tridel Built James Cooper Mansion Offering This Stunning Open Concept 1 Bedroom Condo, Immaculate Condition, Just Move In & Enjoy. Kitchen With Island, Full Size Fridge/Stove, Granite Counters. Floor To Ceilings Windows, W/O To Balcony. Steps To Sherbourne Subway Station, Restaurants, Yorkville, U Of T, Ryerson. Jcm Has State Of The Art Amenities Including: Large Gym, Media Room, 24 Hr. Concierge. Transit Score Of 100 & Walk Score Of 94. (id:59911)
Royal LePage Vision Realty
4101 - 65 Bremner Boulevard
Toronto, Ontario
Welcome to Unit 4101 at Maple Leaf Square. This spacious 2bed plus den offers a clean and modern aesthetic throughout. The kitchen features stainless steel appliances, a breakfast bar, and overlooks the open-concept living room, framed by floor-to-ceiling windows that showcase stunning views of the city skyline. The primary bedroom includes a double closet and a private ensuite bath, while the second bedroom also features a double closet and gorgeous views. A generous front hall foyer provides ample storage. Located in the heart of downtown, with access to the PATH, Longos, TD Bank, shopping, restaurants, Scotiabank Arena, and Union Station. Everything you need at your front door! (id:59911)
Royal LePage Signature Realty
150 Oak Park Boulevard Unit# 424
Oakville, Ontario
Welcome To This Beautiful And Spacious 2 Bedroom Condo In Oakville. It Offers Over 1050 Sf Living Space .Open Concept Kitchen With Stainless Steel Appliances & Granite Counters. 2 Large Bedrooms, 2 Bath, 9 Ft Ceiling, Laundry Ensuite. Master Bedroom Has 3 Pcs Ensuite. Walking Distance To Grocery Stores, Shopping Malls, Restaurants, Transit & Mins To Sheridan College, Highways, Hospital & Go Station. (id:59911)
RE/MAX Escarpment Realty Inc.
63 Broadlands Boulevard
Toronto, Ontario
Newly renovated - Beautiful 2 bedroom basement apartment with separate entrance. Kitchen fully equipped with Stove, Fridge, Dish washer and Kitchen Sink/faucet, exclusive use new washing machine / dryer, laundry, full bathroom, a recreation room with a wine bar. Bright Windows. Shared Use Of Yard & 1 Parking Spot Included. Walking Distance To Good Schools, Parks, Nature Trails, Shops & TTC. Steps From Community Pool, Rink And Tennis Court. Close To DVP/404. Direct Bus 20Mins From Underhill To Downtown. ** This is a linked property.** (id:59911)
Homelife Landmark Realty Inc.
19 Pearson Street
Guelph, Ontario
Amazing South Guelph location on a family friendly street. Steps away from parks, schools, restaurants and amenities. This house offers plenty of space for a growing family with an open-concept main floor, 2 large bedrooms, and a huge primary bedroom with ensuite bathroom and walk-in closet. The backyard is fully fence with a spacious deck and new sod, front and back. You'll love the new epoxy garage floor for easy clean up. The basement is a blank slate for whatever your needs may be- family room, storage, more bedrooms, etc... This is a great opportunity to get into a fantastic neighbourhood and a lovely family home. (id:59911)
Apex Results Realty Inc.
58 Cottonwood Street
Waterford, Ontario
Discover this quality-built, custom bungalow located in the picturesque and peaceful town of Waterford. Offering over 3,100 sq. ft. of beautifully finished living space, this home combines timeless elegance with thoughtful functionality, ideal for families, retirees, or multi-generational living. The bright and spacious open-concept main floor features a large white kitchen with granite counters, SS appliances and ample space for a dining table. Enjoy a spacious living room with a cozy double sided fireplace with doors to a gorgeous sunroom, perfect for enjoying your morning coffee or relaxing while overlooking the fully fenced backyard. Enjoy 3 bedrooms, a den or formal dining room, and 3 full bathrooms. The primary suite is a serene retreat with a luxurious 5-piece ensuite and ample closet space. Step outside to a professionally landscaped yard complete with a patio, large shed, and cozy firepit area—ideal for entertaining or quiet evenings under the stars. The professionally finished basement offers excellent in-law potential with 2 additional bedrooms, a 4-piece bathroom, and abundant space ready for a future kitchen setup. Additional features include: stunning hardwood floors, 9 ft. ceilings, main floor laundry with garage access, covered front porch, double garage & 4-car driveway parking. Located on a quiet street in a family-friendly neighbourhood. This home is a rare gem with room for everyone and every lifestyle. Book your private showing today and experience the best of Waterford living. (id:59911)
Royal LePage State Realty
432 Queen Street E
Toronto, Ontario
Welcome to your ideal live/work property in downtown Toronto! This beautifully renovated 30-room building, featuring bamboo and granite floors, is fully customizable for retail, office, or residential use. With 7,581 sq ft, you can occupy the space you need and rent the rest. LOCATION: Easy access to DVP/Gardiner, a 1-car garage, outdoor parking, streetcar stop, and future Ontario Line subway. MAIN FLOOR: Large windows illuminate a glass-walled showroom/conference space, open retail/office area (9 ft ceiling), 4 private offices, tech room, internal garage, and mudroom. 2ND FLOOR: Features a kitchenette, washroom, 3 rental offices, and a 10 ft ceiling studio--perfect for yoga, photography, a family room, or home theatre. A large deck overlooks a tree-lined lane. PENTHOUSE: A stunning, light-filled space with south-facing windows, 6 skylights, and a 12 ft ceiling. The great room has a European wood-burning fireplace. The designer kitchen boasts under-counter drawers, ample storage, a granite island, induction range, and stainless-steel appliances. The primary ensuite includes a jetted tub, oversized glass shower, and skylight. Two bedrooms feature skylights and access to a spacious deck; one has a Murphy bed for a gym/guest room. OUTSIDE: Built-in gas BBQ line, heated gutters, and new roof shingles (2024). BASEMENT: Office, 3 storage rooms, utility room, and 3 bathrooms. HIGHLIGHTS: Expansive great room, massive studio, cozy fireplace, 6 skylights, Jacuzzi tub, and glass-enclosed showers--an exceptional space for living and working! (id:59911)
Royal LePage Estate Realty
748 County Rd 26
Brighton, Ontario
Discover the perfect balance of country charm and modern comfort in this beautifully upgraded, custom-built home. Featuring 3 spacious bedrooms and 3 full bathrooms, this property offers four walkouts that showcase stunning panoramic views of Lake Ontario, filling your home with natural light and peaceful scenery. The generous kitchen is designed for both daily living and entertaining, offering plenty of cabinets for storing cookware, utensils, and pantry essentials, along with a large island perfect for gathering family and friends. Step outside to your private sanctuary an inviting inground pool area accented with tasteful stonework and multiple comfortable seating spaces, perfect for relaxing or hosting memorable gatherings. Set on over 37 acres of versatile land, this mixed-use estate includes a spacious barn, a tranquil pond, and endless possibilities. Whether you dream of farming, recreation, or simply a quiet retreat, this property provides a canvas for your vision. Additional Features Include: Brand-new roof installed in 2025 with transferable warranty for peace of mind Exceptional custom craftsmanship throughout every corner of the home Conveniently located close to Hwy 401 and just minutes from town amenities This isn't just a house its a lifestyle waiting to be embraced. (id:59911)
Royal LePage Proalliance Realty
1365 Yellow Rose Circle Circle
Oakville, Ontario
Brand New Spacious and Bright Legal Basement Apartment in Prime Oakville Location with separate access! This well-maintained FULLY FURNISHED unit offers 2 comfortable bedrooms, a full bathroom, and a private in-unit laundry for your convenience. Located in a quiet, family-friendly neighborhood close to parks, transit, and shopping. Tenant to pay 2250+ 30% of utilities. Ideal for a single professional or couple seeking a clean, private place to call home. (id:59911)
Realty Network
148 Rochefort Street Unit# D
Kitchener, Ontario
Charming 3-Bedroom Townhouse for Rent – Close to Shopping & Schools! Welcome to your new home! This spacious and well-maintained 3-bedroom townhouse offers the perfect blend of comfort, convenience, and location. Situated in a family-friendly neighborhood, this home is just minutes schools, popular shopping centers, dining options. Whether you're a growing family, professionals, or roommates, this home offers the space and location to meet your needs. Available for immediate move-in. Don’t miss this opportunity—schedule a viewing today! $2,499.00 + UTILITIES. Smoke Free Unit. (id:59911)
Royal LePage Wolle Realty
1989 Ottawa Street S Unit# 28f
Kitchener, Ontario
Highly sought after main floor corner unit, well maintained, condo close to all amenities and expressway. This condo features an open concept living room and kitchen, two bedrooms, two balconies, one off the master bedroom overlooking the forest and one off the living room. The kitchen has stainless steel appliances, built in microwave and an island along with in suite laundry and storage. Windows on all three sides of the condo provide lots of natural light and openness. Close to shopping, schools, expressway, walking trails and a playground for kids. (id:59911)
Peak Realty Ltd.
790 Lake Range Drive
Huron-Kinloss, Ontario
This lake view 3+1 bedroom, 2 bath bungalow is waiting for you. A sunroom gives you three seasons of enjoyment and some of the best sunsets in the world. The home has a living room, main level family room and lower level recreation room for family use and entertaining. There is a fireplace on each level. The two level deck is perfect for birdwatching or outdoor dining. Enjoy the perennial gardens and flowering trees and the stocked fish pond. The walk out from the lower level workshop makes it easy to take those projects in and out. The irregular shaped lot has road frontage on both Lake Range Drive and Highland Drive. The Highland Drive frontage is less than 800 feet from the sandy Lake Huron shoreline of Bruce Beach. (id:59911)
Century 21 In-Studio Realty Inc.
972 Warwick Street
Woodstock, Ontario
Nestled in the heart of the sought-after Springbank neighborhood in Woodstock, this delightful 3-bedroom, 1-bath semi-detached raised bungalow exudes warmth and charm. From the moment you step inside, you'll feel the welcoming atmosphere, with bright, open spaces and a carpet-free interior that creates a modern, low-maintenance home for easy everyday living. .The sun-filled kitchen is a standout — filled with natural light and designed to be both welcoming and functional. It’s the perfect place to cook meals while keeping an eye on the kids playing in the backyard. Large windows draw in daylight, casting a warm glow across every room, and offering peaceful backyard views — especially from the main living area. Whether you’re watching the kids run and laugh outside, or enjoying quiet evenings on the private patio, this home makes it easy to enjoy everyday moments. The 3 well-sized bedrooms offer just the right amount of comfort and privacy, while the full bathroom is functional, fresh, and family-ready. The layout flows effortlessly, perfect for everyday living, cozy evenings, and weekend gatherings. Step outside to a lovely backyard oasis, complete with a patio made for summer barbecues, morning coffees, or quiet evenings under the stars. It’s a place where memories will be made — first steps, family dinners, and lazy Sunday afternoons. Located close to schools, parks, and all the amenities that make life easy, this home is ideal for young families, first-time buyers, or anyone looking to downsize without sacrificing comfort or charm. (id:59911)
Keller Williams Innovation Realty
308 Whitmore Avenue
Toronto, Ontario
Looking for a project? This home requires some TLC and is ideal for investors, contractors, or first-time buyers ready to put in the work to create something special. Located in a highly desirable and established neighbourhood, you're just a short walk to Eglinton West subway station, grocery stores, coffee shops, and the vibrant Yorkdale Shopping Centre. The property offers a rare opportunity to purchase at a competitive price in a fantastic location. With the right vision and updates, this house has the potential to be transformed into a beautiful family home or profitable investment. Don’t miss the chance to bring your ideas to life and add significant value in a sought-after area. Roof (2024), Furnace and AC Rentals to be discharged by seller (2013), wiring 100 Amp age unknown, knob and tube removed (partial or all), some windows (2007), plumbing age unknown. (id:59911)
Trilliumwest Real Estate Brokerage Ltd.
Trilliumwest Real Estate Brokerage
404 - 20 Beckwith Lane
Blue Mountains, Ontario
Welcome to OASIS in Mountain House Condos, where luxury meets breathtaking views. This rare top-floor unit offers one of the most stunning, unobstructed views of the Blue Mountain ski slopes, creating a picturesque backdrop to your daily life.Experience the best in open-concept living with this bright and airy loft-style condo. The soaring ceilings create an expansive feel, complemented by two modern bathrooms and two main-floor bedrooms, plus an additional loft space above that can be used as a bedroom or office.The contemporary kitchen is a chef's dream, featuring quartz countertops, undercabinet lighting, a built-in oven, and a sleek black glass cooktop. Additional highlights include a spacious main-floor laundry room, an entranceway closet, and extra storage under the stairsâensuring ample space for all your needs.Unwind in the living room in front of the floor-to-ceiling fireplace, bask in the natural light from the large sliding glass doors, or step onto your glass balcony to take in the year-round beauty of Blue Mountain Resort. Whether it's sunrise over the hills or the magic of snow-covered slopes, this view is truly second to none.Mountain House Condos offer luxury amenities including a year-round heated outdoor pool, hot tub, exercise room, yoga room, sauna, and the Apres Lodge. Outdoor enthusiasts will love the extensive walking and biking trails right outside your door, along with nearby golf courses and the stunning beaches of Georgian Bay.The area is also home to unique eateries, boutique shopping, and the world-renowned Scandinave Spa, just a short walk or a minute's drive away. Mountain House is centrally located, offering easy access to everything Blue Mountain and Collingwood have to offer.Whether you're looking for a permanent home, a vacation retreat, or an investment property, this top-floor condo with its unparalleled ski hill views is a rare find. Dont miss this incredible opportunity to own a piece of Blue Mountain paradise! (id:59911)
RE/MAX By The Bay Brokerage
46 Erie Street
Collingwood, Ontario
Welcome to 46 Erie Street, this home is offers great value on in an established street! Sellers have just replaced all carpet and have painted throughout, ready for it's new family to move in and enjoy! This charming two-storey home is centrally located within walking distance to the downtown core for restaurants, shopping and an easy walk to the waterfront. Enjoy the quiet, established neighbourhood from your private fenced backyard with a shed and a good-sized patio. The home offers 4 bedrooms, 1.5 bathrooms with main floor laundry. The house is bright with lots of windows, updated functional eat-in kitchen with newer appliances next to the living space and a main floor bedroom. 3 generous bedrooms and the full bathroom can be found on the second floor. Very close to Connaught PS and the Hospital. Perfect for a family or an investor in a great Collingwood neighbourhood. Call to book your showing today! (id:59911)
RE/MAX Four Seasons Realty Limited

