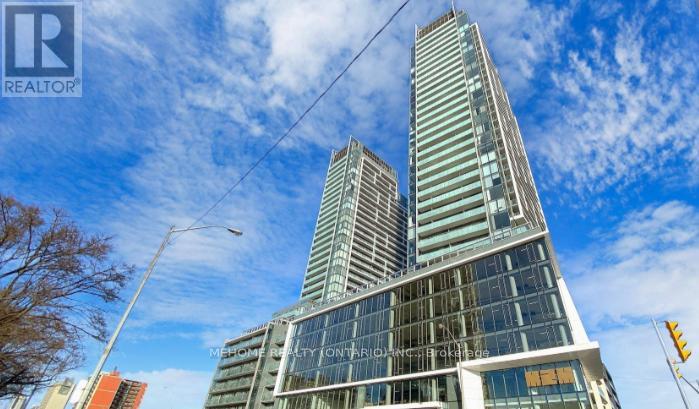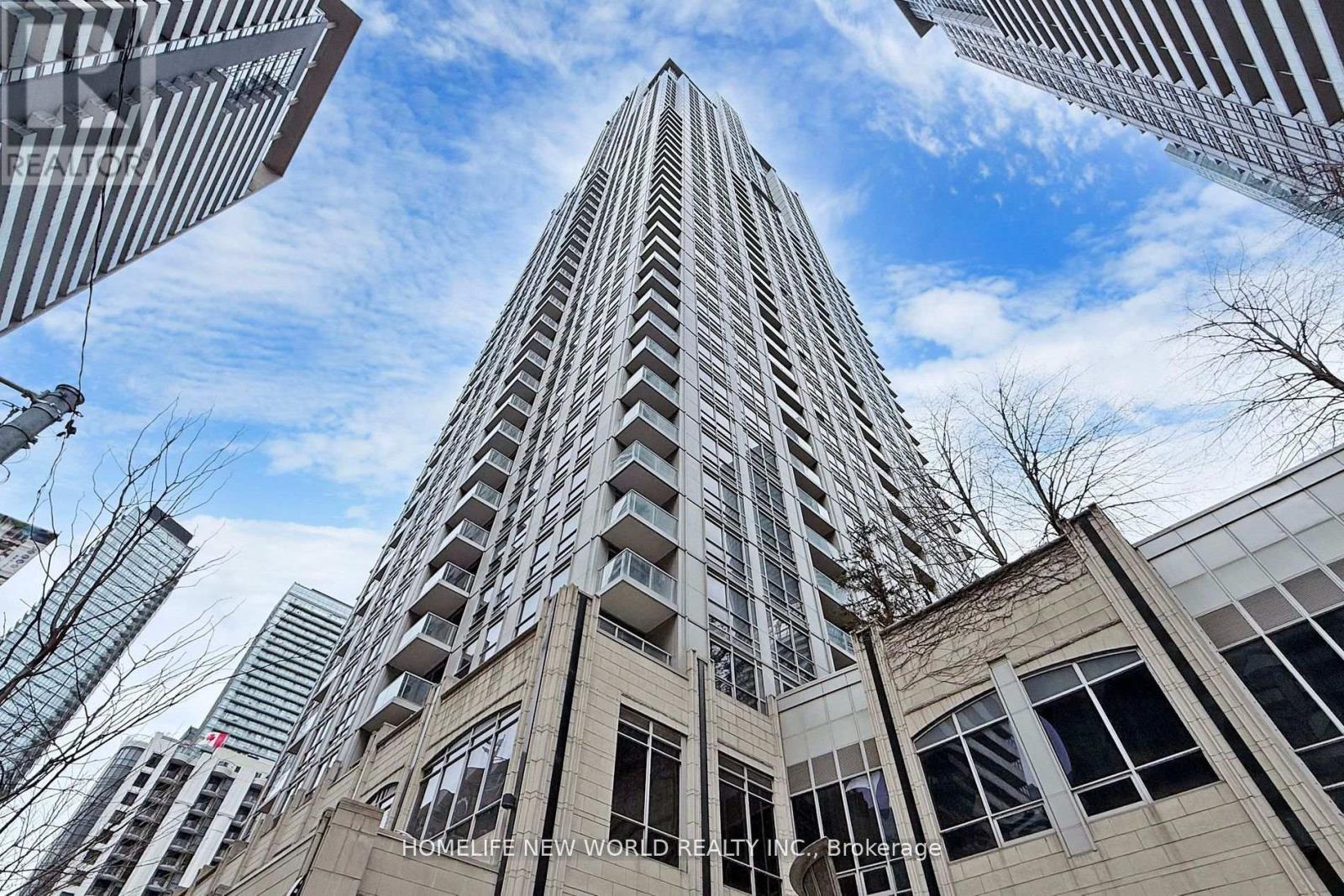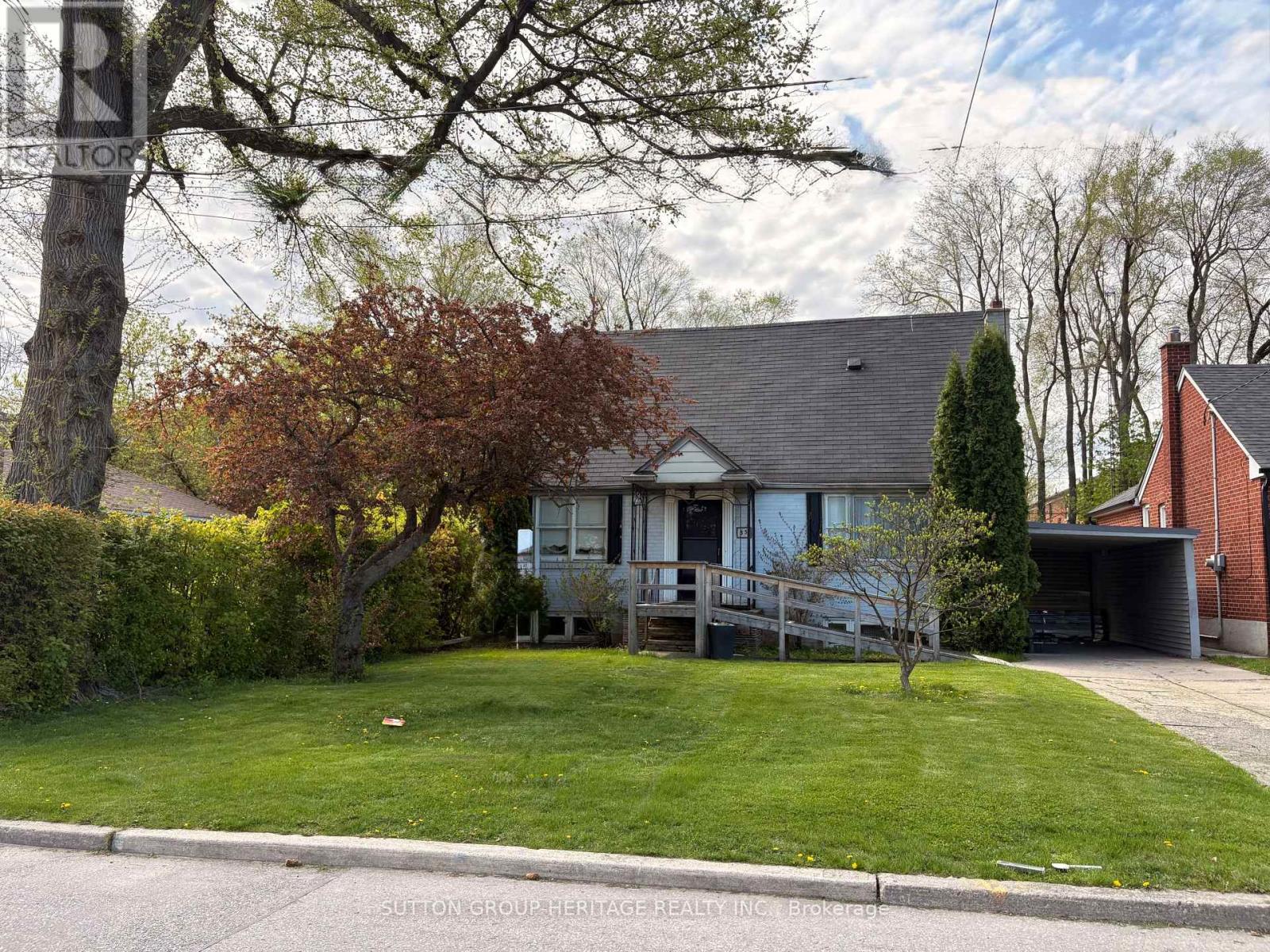4012 - 8 Wellesley Street W
Toronto, Ontario
Brand new, 2-bedroom + study + 2-bathroom corner unit in the heart of downtown Toronto. This South-East facing condo offers breathtaking city views, complemented by laminate flooring throughout.The modern kitchen features integrated appliances, quartz countertops,and a sleek marble backsplash. Just steps from Wellesley Subway Station, University of Toronto, TMU and much more. 24 hrs concierge, fully equipped fitness centre, party/meeting room and a rooftop terrace with BBQs and lounge areas. (id:59911)
Bay Street Group Inc.
3011 - 15 Greenview Avenue
Toronto, Ontario
Welcome to the Amazing "Green-View" 2-Bedroom Split Unit In A High Demand Luxury Tridel Meridian-Ienjoy The Breathtaking Unobstructed West View In "Lph" Flooropen Balcony, Excellent Layout, Lots Of Upgrades (id:59911)
Aimhome Realty Inc.
N1002 - 7 Golden Lion Heights
Toronto, Ontario
Location! Location! Welcome To M2M Condo! The Bright And Stunning Premium 1Bed + Den + 1Bath Unit With Large Balcony To Enjoy The Weather. The Den Can Be Used As Bedroom. The Unit Offers A Spacious Functional Layout With High-End Finishes. An Excellent Walking Score With Enjoy Access To Amazing Amenities And Outdoor Pool. Walking Distance To Finch Station, H Mart(Coming To Groud Floor), Restaurants, Park, School, Hwy, Many Retail Shops And Much More! There's So Much To See And Do Here That You Really Do Have To Live Here To Get It. Must See!!! (id:59911)
Mehome Realty (Ontario) Inc.
2505 - 68 Shuter Street
Toronto, Ontario
Executive 2 Bedroom + Den South/West Corner Large Unit, Located In The Heart Of Downtown Church/Shutter. Minutes To U of T, Ryerson, Eaton Centre, Dundas Square, George Brown, Massey Hall, TTC & Subway. Quick Connection To DVP/Gardiner. Premium Amenities With Gym, Party Room, Outdoor Terrace With Unobstructed View. Whether you are in the living room, dining room or master bedroom, you can enjoy the beautiful view of Lake Ontario. A sumptuous dinner accompanied by the golden afterglow will enhance your life taste. Move In and Enjoy! (id:59911)
Aimhome Realty Inc.
3914 - 197 Yonge Street
Toronto, Ontario
1+Den, Location, Location, Location! The Heart Of Downtown Toronto* Directly Across The Eaton Centre* Steps To Subway, Financial District, Hospital, Close To Shopping, Restaurant, U Of T, Ryerson & George Brown, Smooth Ceiling Plus Den, Unobstructed North Views, Walk Score/100. (id:59911)
RE/MAX Realtron Jim Mo Realty
3210 - 763 Bay Street
Toronto, Ontario
Location! the vibrant heart of downtown. Luxury College Park Condo, 24HRS Dominion, Great Layout, Den Can Be 2nd Bedroom, Open Concept Kitchen With Granite Counter, Direct Underground Access To College Subway Station. Convenience At Its Best: Ikea, Dining, Bank, Pharmacy, Foodcourt, Lcbo. Walking Distance To Uoft, Ryerson, Yorkville, Eaton Center, Financial District, Hospitals And More! Great Amenities: Indoor Pool, Gym, Sauna, Game Room, Guest Suites And 24Hrs Concierge. Great Unobstructed View. One Parking Included. (id:59911)
Homelife New World Realty Inc.
1205 - 36 Forest Manor Road
Toronto, Ontario
Spacious Two-Bedroom Corner Suite on the 12th Floor with Unobstructed South-East Views. Includes a Functional Separate Den and Two Full Bathrooms. Located in the Sought-After Emerald City Community. Features 9-Foot Ceilings, an Open-Concept Living Area with Floor-to-Ceiling Windows, and Ensuite Laundry. Conveniently Situated Steps from Fairview Mall, TTC, Sheppard Subway Station, and Close to Schools, Groceries (T&T, FreshCo), Library, and Cinema. Easy Access to Highways 401 and 404. (id:59911)
Homelife Landmark Realty Inc.
2210 - 75 Canterbury Place
Toronto, Ontario
Luxury One Bedroom Condo With Parking, Bright & Spacious, Laminate Flooring Throughout, 9' Ceiling, Modern Kitchen With Built In Appliances, Granite Countertop, Clear West View. In The Heart Of North York, Steps To Everything. Amenities Includes: Concierge, Exercise Room, Yoga Studio, Party Room, Game Room, Theatre, Spa, Guest Suites. (id:59911)
Homelife Landmark Realty Inc.
33 Kirkland Boulevard
Toronto, Ontario
Sought-after, fast-growing neighbourhood! Live in, Build New or Renovate. Here's your chance to secure a prime detached 50 x 120 ft lot. Option for 3rd main floor bedroom/office, beside 3piece roll in bath, perfect for multigenerational living or added convenience with lots of natural light. Main floor features Hardwood floors in the formal dining room and in the spacious L-shaped living room. Eat-in kitchen is functional, while the tremendous family room addition is complete with separate heating and air conditioning unit, perfect for entertaining guests along with a side door to private yard. Upstairs offers 2 generous bedrooms, with full Bath, storage and large walk-in closet. The finished basement has a fireplace, tons of closet & storage space along with a recreation and games room. Front entry features a level, wheelchair-accessible ramp ensuring easy access. There is flagstone underneath the ramp if you choose to remove it. The property is ideally located just a 5-minute walk from Lawrence Plaza and Lawrence Subway Station, providing excellent public transit connections. With easy access to the TTC, Highway 401, and proximity to Yorkdale Shopping Centre, shops, parks, restaurants, and places of worship, everything you need is right at your doorstep. Situated on a quiet, family-friendly street, this property is an ideal place to call home or invest. (id:59911)
Sutton Group-Heritage Realty Inc.
2025 Country Lane Court
Moffat, Ontario
Set on a quiet court in the heart of Moffat, this serene 1.5 -acre property offers the perfect blend of peaceful country living and modern convenience. Located in the sought-after Brookville Public School catchment and just moments from Hitherfield Private School, this is a home where families grow, play, and thrive. Surrounded by mature trees, the backyard is a private escape complete with a large inground salt water pool, basketball court out front, and a long driveway perfect for hockey practice. With open green space, room to roam, and an invisible fence for your dog, the outdoor lifestyle here is effortless.Inside, the home is warm and welcoming with an open-concept layout. The living and dining area features a classic gas fireplace and walks out to the upper deck overlooking the pool. The kitchen includes an elevated breakfast bar and a pantry offering both function and flow.The primary suite is a true retreat, overlooking the treetops with calming views of nature. It includes a spacious 5-piece ensuite and a walk-in closet. Two additional main floor bedrooms share a beautifully renovated 3-piece bath with glass shower.The bright, above-grade lower level features a fourth bedroom, 3-piece bath, home office, laundry room, and recreation room with direct access to the double-car garage a flexible layout for modern living. All just 15 minutes to town, 35 minute to Pearson Airport and connected to high-speed internet and natural gas.This is country living without compromise. (id:59911)
Real Broker Ontario Ltd.
239 Auburn Drive Unit# 311
Waterloo, Ontario
*1 month free on a 6 month or 4 months lease* This stunning 2-bedroom, 2-bathroom apartment combines comfort and convenience with premium features, including central air conditioning, an in-suite washer and dryer, a dishwasher, and individual thermostats. Enjoy breathtaking city and park views from your private balcony or unwind in the spacious living area with a mix of carpeted and vinyl plank flooring. Select units also offer walk-in closets for added storage. The building provides excellent amenities such as elevators, on-site staff, video surveillance, and wheelchair accessibility. Ideally situated near parks, public transit, and shopping, this smoke-free residence offers the perfect blend of modern living and everyday convenience. (id:59911)
Exp Realty
1856 Sunland Drive
Ottawa, Ontario
Welcome to 1856 Sunland Drive! This beautifully updated and spacious home offers over 3,300 sq. ft. of living space, featuring 5 bedrooms on the second floor, 4 bathrooms, and a fully legal 2-bedroom basement apartment with a private entrance, kitchen and laundry - perfect for extended family or rental income. The separate legal 2-bedroom basement unit (1856 Sunland Drive B) is currently rented for $2,300/month, with the option for the tenant to stay or vacate - your choice. Enjoy ample parking with a double-car garage and four additional exterior parking spots. Recent renovations include: New interlock front entrance (2025); Stylish quartz countertops (2025); Brand-new hardwood flooring throughout (2024); Fresh, modern paint (2025). Located on the family-oriented, quiet and scenic Sunland Drive in the heart of Orleans, this home offers both comfort and versatility in a highly desirable neighborhood known for excellent schools. (id:59911)
Homelife Landmark Realty Inc.











