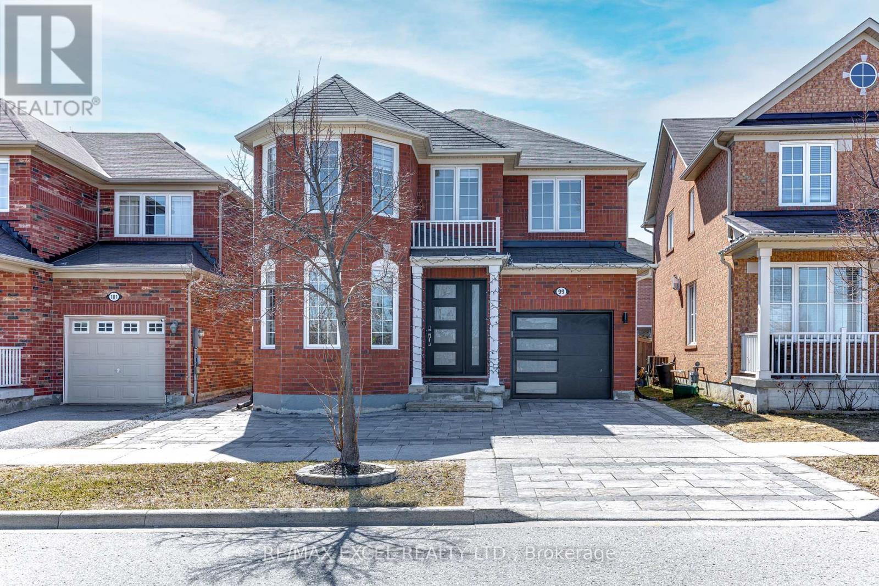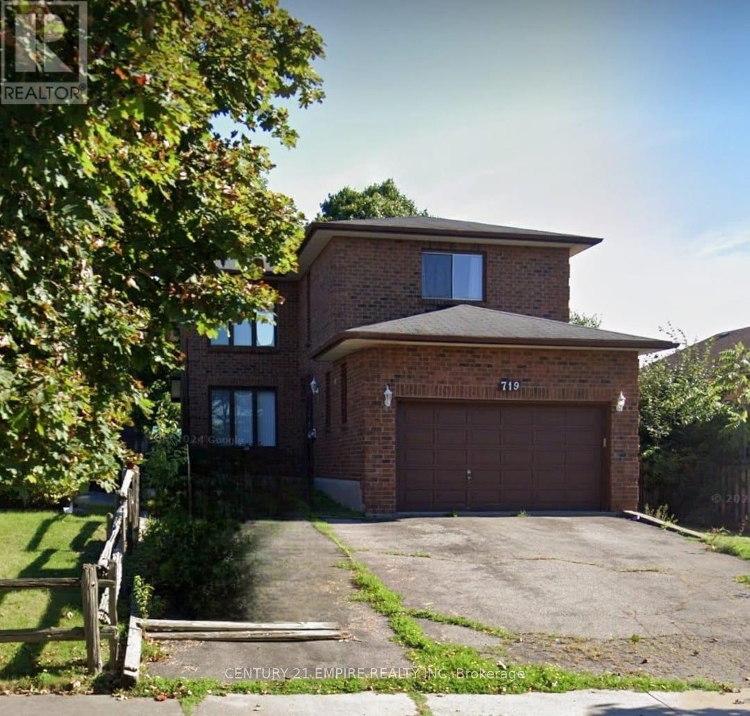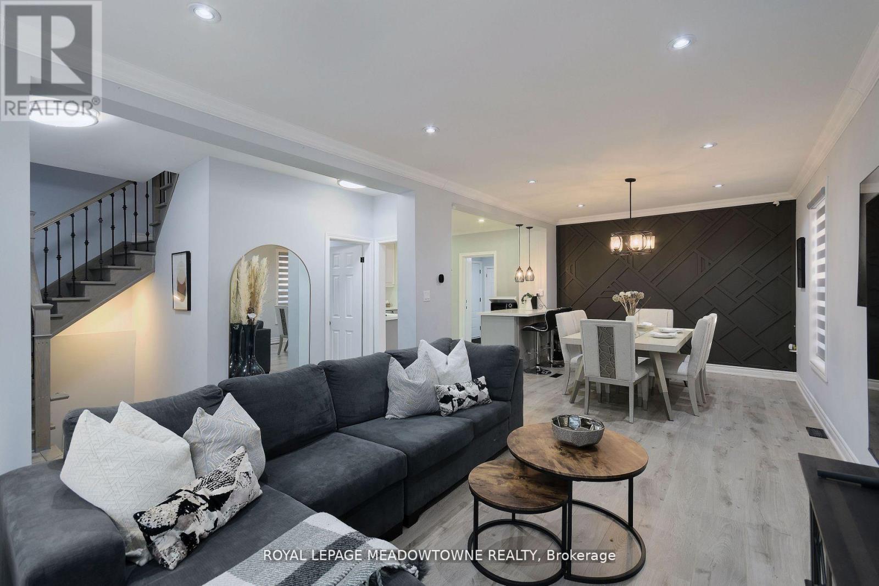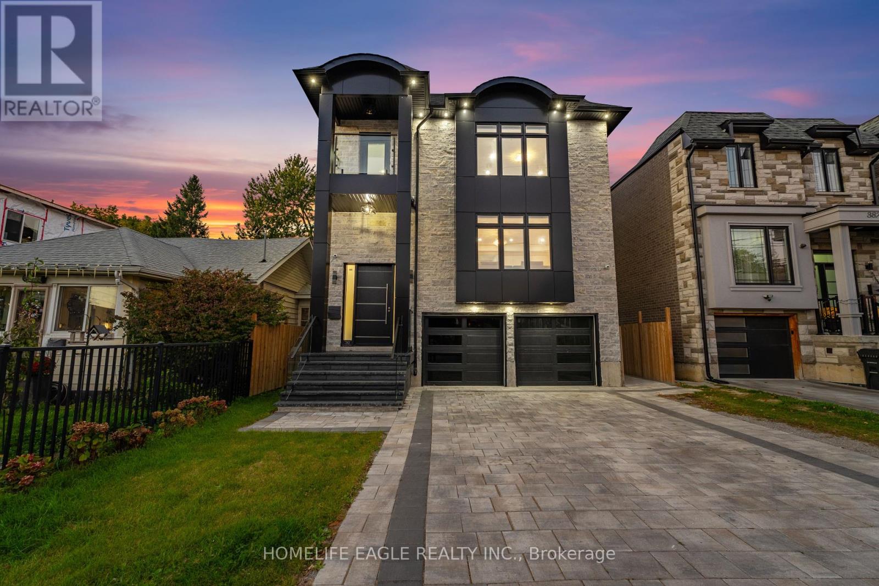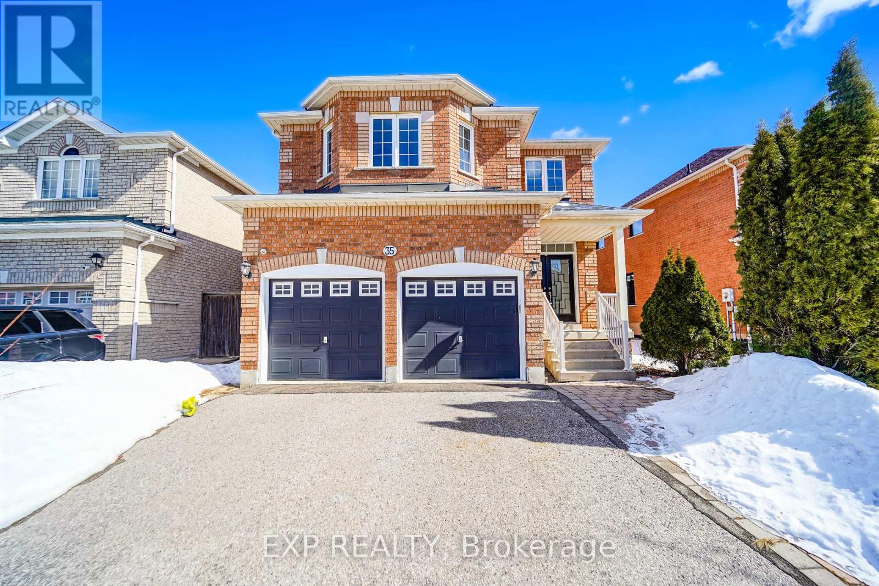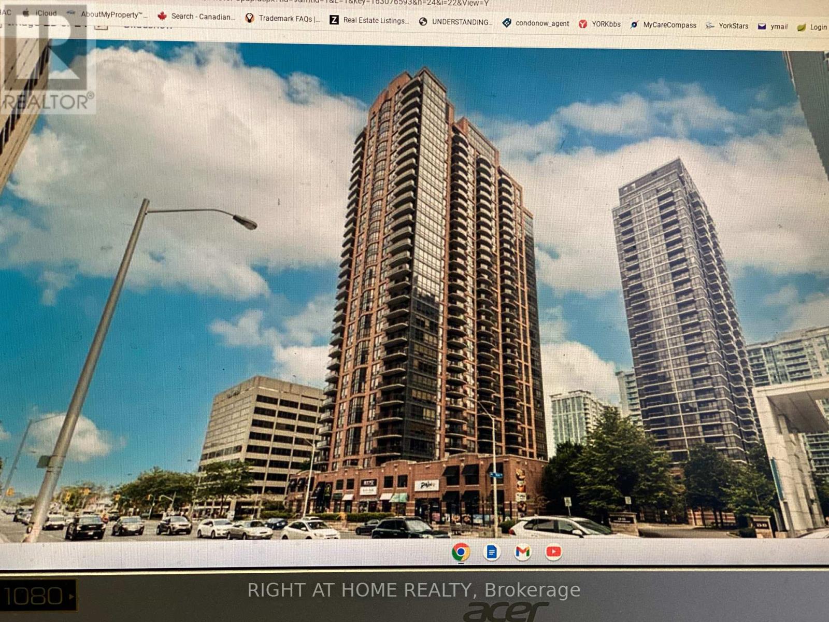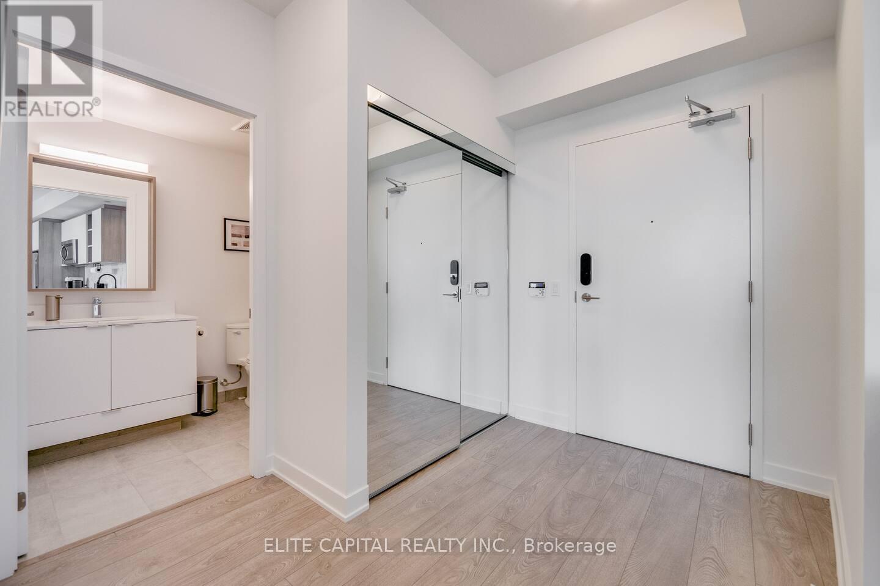99 James Parrott Avenue
Markham, Ontario
OPEN HOUSE THIS WEEKEND! Excellent Location! Fully Renovated with $$$ Upgrades! Expansive 34.5 Ft Frontage! Detached Home with Park View in the Highly Sought-After Wismer Community. Offering Over 2,300 Sqft of Smart Home Living Space with Basement, this Bright & Spacious Home Features a Freshly Painted Interior, Smooth Ceilings, and Abundant Potlights (2023). The Upgraded Kitchen (2023) Boasts Brand New Floor Tiles, Custom Cabinets, Quartz Countertops, & Stainless Steel Appliances.The Amazing-Sized Primary Bedroom Includes a Walk-In Closet & 5-Piece Ensuite! The Second Floor Offers 4 Spacious Bedrooms & 2 Bathrooms. Hassle-Free Upstairs Laundry Room. A Professionally Finished Basement (2023) Features New Paint, Flooring & Potlights (2023), Offering Additional Living Space. Exterior Upgrades Include an All-Brick Widened Driveway and Backyard Space (2022), Enhancing Curb Appeal. Garage Door (2024), Roof Insulation (2023), A Newer A/C Unit (2024) Ensures Year-Round Comfort. Prime Location! Close to Top-Ranked Schools, Parks, Trails, GO Station, Markville Mall, Grocery Stores, Restaurants & More! Don't Miss This Rare Opportunity! School Zone in 2025 : Bur Oak S.S, Milliken Mills H.S, Bill Hogarth S.S. and Unionville H.S (Art). (id:59911)
RE/MAX Excel Realty Ltd.
616 - 30 Meadowglen Place
Toronto, Ontario
1255 sqft(646 SQFT INTERIOR+ 609 SQFT TERRACE)+ 116 SQFT BALCONY, One of the kind Unit with Hugh terrace & Balcony. It's rare opportunity to buy unit with that bigger outside space to enjoy summer like detach home backyard. Enjoy open air and beautiful View from 6th floor Terrace. Open concept Modern Kitchen with backsplash and granit countertop. Living area with Hugh window overlooking balcony and outside view. Excellent Location, walk to all amenities, 401 within 5 minutes drive. Steps to schools, shopping & transit, plus just minutes from Scarborough Town Centre & U of T Scarborough. State of the art amenities include Fitness Room with Yoga area, Multi purpose room Sith demonstration kitchen. Private dinning room, celebrity kitchen overlooking spacious party room, convenient guest suites, Hollywood-style private theatre, Professionally Landscaped podium rooftop with outdoor pool and sun tanning area, private outdoor dinning and BBQ areas, numerous comfortable lounge and seating area, custom outdoor fireplace feature, adjacent change room and showers.Underground Parking and Locker. (id:59911)
Cityscape Real Estate Ltd.
719 Keates Avenue
Oshawa, Ontario
Welcome to 719 Keates Ave, located in the desirable Donevan neighborhood of Oshawa.This property presents a unique opportunity for DIY'er, handymen, or investors. It is being sold "as-is, where-is." It offers incredible potential. The home will require some minor repairs and renovations.Incredible Eat In Kitchen That Seats 12 Overlooking Family Room With Walkout To Covered Deck.The Master Bedroom Is Huge Complete With Double Door Entry & 5 Piece Ensuite.Central Air, Central Vac, Huge Wine Cellar 18X15, Separate Side Entry, Inlaw Potential, Garage Access, Finished Basement, Garden Shed, Mature Trees, Interlock Front Entrance, Parking For 6Cars, Oak Staircase. Buyer and Co-operating agent to verify all details and equipment. Seller does not guarantee the accuracy and or equipment function.**No Pre-emptive Offers** All offers will be reviewed on Wednesday, May 28th at 3 pm please register by 2 PM to [email protected]. (id:59911)
Century 21 Empire Realty Inc
74 Erickson Drive
Whitby, Ontario
Welcome to this beautifully maintained and spacious home nestled in a sought-after, family-friendly neighborhood. Highly elevated, and deep lot, this property offers exceptional outdoor space and privacy, perfect for relaxing or entertaining. Step inside to a bright and inviting foyer highlighted by a skylight, setting the tone for the natural light that fills the home. Featuring three generously sized bedrooms, including a primary suite with a private ensuite, this home combines comfort and functionality. The renovated kitchen (2021) is equipped with modern stainless steel appliances including a refrigerator, gas oven, and dishwasher all seamlessly flowing into a cozy dining area with walkout access to a backyard deck. Additional recent upgrades include renovated washrooms (2025), a new driveway (2021), garage door and opener (2025), gas furnace (2023), electric A/C, and a washer (2023), ensuring peace of mind for years to come. Enjoy the unbeatable location within walking distance to excellent schools, parks, public transit, and shopping. Sidewalk-lined streets, friendly neighbors, and a strong sense of community make this an ideal place to call home. Don't miss this opportunity to own a turnkey property in one of the area's most desirable neighborhoods! ** This is a linked property.** (id:59911)
RE/MAX Royal Properties Realty
260 Athol Street E
Oshawa, Ontario
Welcome to this beautifully renovated 3-storey detached home, offering 1,384 sqft of above-grade living space, designed to meet the needs of todays modern family. Located in the heart of Central Oshawa, this home is perfect for large families or those seeking multi-generational living. Step inside to discover an open-concept main floor that is ideal for seamless living and entertaining. The stylish and functional kitchen features top-of-the-line appliances, ample storage, and plenty of space to create culinary masterpieces while enjoying time with loved ones. This home boasts 6 spacious bedrooms (5+1) and 3 pristine bathrooms, providing ample space for everyone to relax and unwind. High-end finishes throughout elevate the space, combining luxury with everyday comfort. The huge, fenced-in backyard is a perfect retreat for outdoor activities, gardening, or simply relaxing in privacy. And with parking for up to 8 cars, you'll never have to worry about space for guests or family vehicles. This home truly has it all modern, spacious, and designed for both comfort and style. Don't miss out on the opportunity to own this gem in Central Oshawa. Book your showing today! (id:59911)
Royal LePage Meadowtowne Realty
36 Craiglee Drive
Toronto, Ontario
The Perfect 5+3 Bed & 7 Baths Detached Home * Situated in In One Of Toronto's Highly Sought After Communities Birchcliffe-Cliffside * Beautiful Stone & Aluminum Cladding Exterior * Soaring 13 FT Ceiling * Luxurious Finishes Throughout: Coffered Ceiling * W/ Recessed Lighting * Wainscoting * Crown Mouldings* Hardwood Floors * Family Room w/ Custom Wall Unit + Modern Fireplace * Gold Accents Throughout * Imported Rare Sinks & Toilets * Custom Dream Kitchen * W/ Quartz Waterfall Counters & Matching Backsplash + Large Centre Island + Double Sinks + Oversized Pantry + Built-In High-End S/S Appliances * W/O Spacious Composite Deck W/ Glass Railing * Interlocked & Landscaped Backyard * Mezzanine Flr Incl. Bedroom & 3PC Bathroom & Laundry * Large Windows Throughout W/ 2 Balconies Oversized Primary Bedroom W/ Gorgeous 6Pc Spa Like Ensuite + Large W/I Closets W/ Built-in Shelves* Spacious Bedrooms w/ Connecting Bathrooms * Prof. Finished Basement + Separate Entrances W/ 3 Bdrms + 2 Full Bath Living/Dining + Rec Room & Much Much More! (id:59911)
Homelife Eagle Realty Inc.
1905 - 68 Grangeway Avenue
Toronto, Ontario
Stunning Bright & Fully Furnished & Spacious Unit At Skyscape Condos! This Large 2 Bed + 2 Full Bath Unit Boasts A Functional Open Concept Layout Offering An Airy & Spacious With Floor To Ceiling Windows & Walk-Out To A Private Balcony From Living Room With Unobstructed Park & City Views. Large Open Concept Kitchen W/ Granite Countertops, S/S Appliances & Breakfast Bar - Perfect For Entertaining! Parking And Furniture Included! Close To Shopping Center & Transit (id:59911)
Aimhome Realty Inc.
202 - 29 Rosebank Drive
Toronto, Ontario
Executive Style Townhome in Prime Scarborough East. The House Is Well-Kept by Original Owner, Over 1800 Sqft. Plus 218 Sqft Basement = Over 2000 Sqft Finished Area as Per Builders Floor Plan. Access To Amenities Such As: Transit/TTC, Highly Rated Schools, Centennial College, University of Toronto, Scarborough Town Centre, Shops, Banks, Highway 401, And the Public Library. Not To Mention the Very Low Maintenance Fee That Also Includes Bell High Speed Internet! (id:59911)
Nu Stream Realty (Toronto) Inc.
35 Ball Crescent
Whitby, Ontario
Great double garage detached home located in Williamsburg community. One of the best layouts in the neighborhood! Elegantly finished kitchen with S/S Apps & well maintained granite countertops. Newly upgraded hardwood floor & tile floor throughout. 4Pc ensuite w/granite counters & double closets in master. Bedrooms have large closets & lots of functional space. Professional finished basement. Close to Rocketship Park & Splashpad, minutes from Durham's top Schools & shopping plaza. (id:59911)
Exp Realty
2412 - 23 Sheppard Avenue E
Toronto, Ontario
Luxurious Minto Gardens At Yonge/Sheppard Excellent Location, 1 Bedroom 9 Ft Ceiling Spacious & Functional Layout. Mins To Subway And Hwy 401. Close To Everything, Whole Foods, Longos, Restaurants, Shopping & Yonge Sheppard Center, Hullmark & Much More! 24Hrs.Concierge, Stylish Relaxing Back Yard, And Bbq Area.Great Amenities: Free Visitor's Parking, Indoor Pool, Gym, Games Room, Theater & More. No Smoker No Pets (id:59911)
Right At Home Realty
76 Silas Hill Drive
Toronto, Ontario
Opportunity Knocks in Don Valley Village! This generously sized 5-level semi-detached backsplit sits on a rarely offered, pie-shaped lot tucked on a quiet street and lovingly maintained by the original owners. A great fit for large or multi-generational families, renovators, or investors looking to unlock the homes full potential. The main level features a spacious living and dining room combination, along with a kitchen offering eat-in space. Step down into the welcoming sunken family room with a wood-burning fireplace, perfect for cozy evenings and sliding doors that open to your private, fenced yard, ideal for outdoor enjoyment. This level also offers a roomy fourth bedroom (great for guests, extended family, or a home office) and a 3-piece bath. Upstairs, you'll find three well-proportioned bedrooms and a 4-piece bath with semi-ensuite access from the primary bedroom. The lower levels extend your living space with a flexible rec area, a 3-piece bath, laundry, and abundant storage. The interlock driveway and attached garage provide parking for up to three vehicles. A separate side entrance to the lower level offers potential for rental income or an in-law suite. All this in a sought-after neighbourhood within walking distance to schools, parks, and TTC, and just minutes to major highways, the subway, GO transit, Seneca College, T&T, Fairview Mall, NYG Hospital, and Bayview Village. (id:59911)
Right At Home Realty
1229 - 543 Richmond Street W
Toronto, Ontario
Located at 543 Richmond Pembertons newest building, touted as bringing condo living to new heights. This 12th-floor north-facing corner suite commands panoramic, unobstructed city views and is filled in abundant natural light from expansive windows. With soaring 9-foot ceilings, two private balconies, an open concept living room, and extensive premium upgrades including closet organizer, kitchen cabinets, kitchen backsplash, and a rainhead shower, this elegant and airy space will make you feel at peace and invited to stay. Enjoy the extensive list of hotel-inspired amenities from 24/7 concierge service to a brand-new state-of-the-art fitness centre with a sauna, outdoor BBQ terrace, two beautiful party rooms, board room, a games room, and an outdoor pool. Nested in fashion district with endless entertainment such as coffee shops, upscale restaurants, Loblaws, Winners, and transit. This is the perfect spot designed for those who crave style and constant excitement. (id:59911)
Elite Capital Realty Inc.
