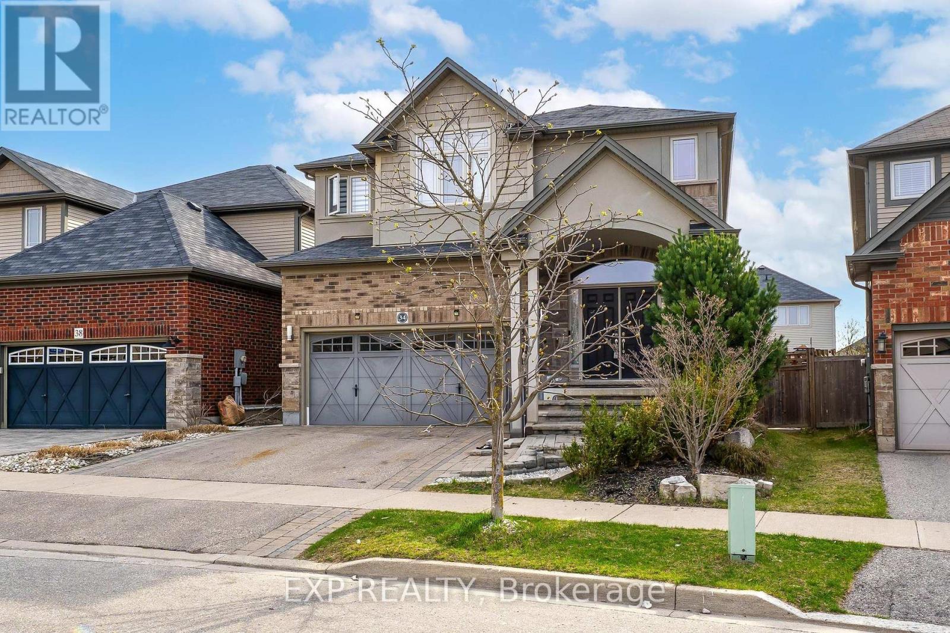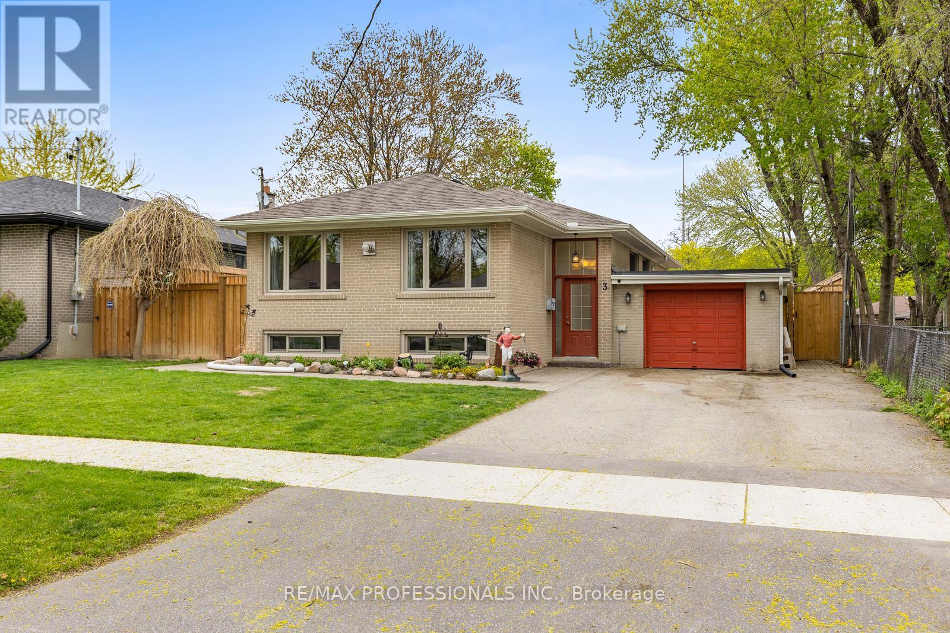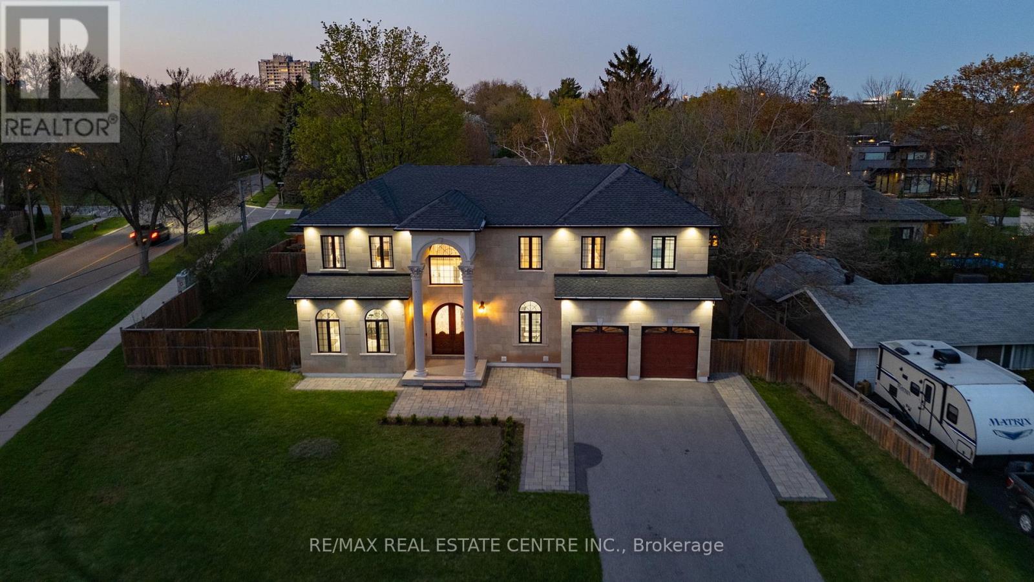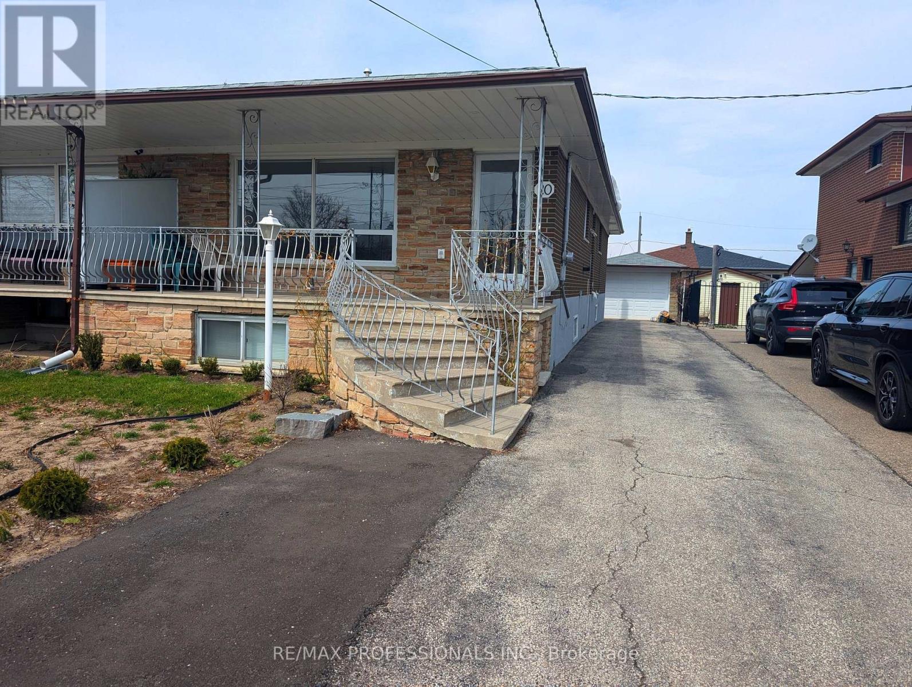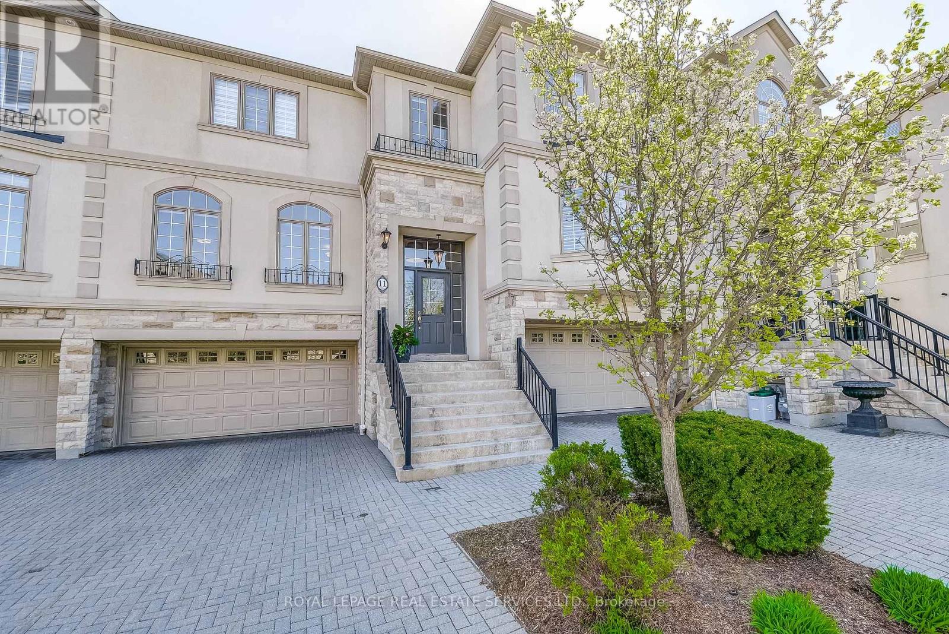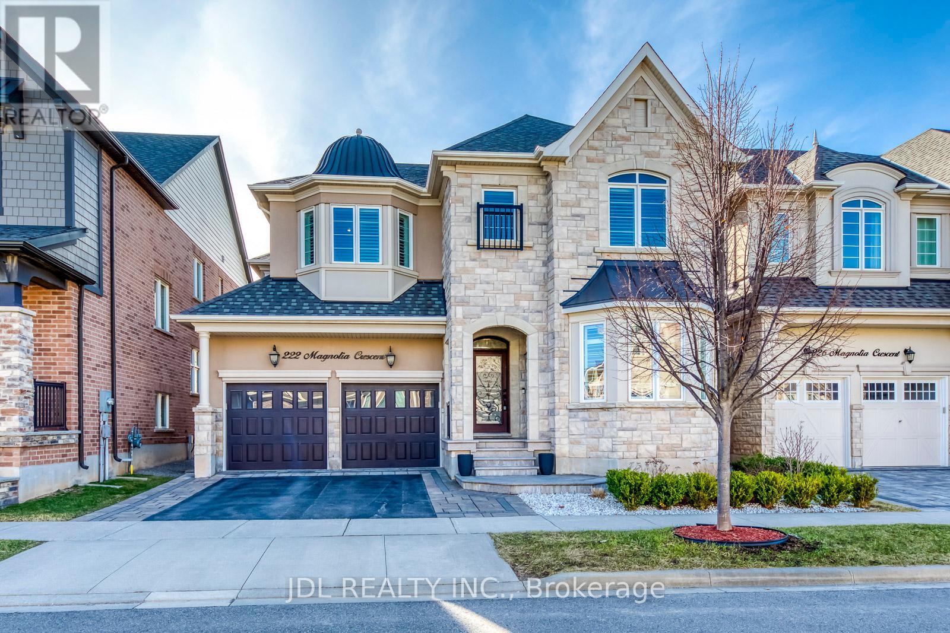34 Adencliffe Street
Kitchener, Ontario
Welcome to 34 Adencliffe St, Kitchener a stunning 6-bedroom, 3-full bath, 2-half bath home nestled on a quiet street, offering the perfect blend of luxury, practicality, and modern updates. Freshly painted throughout, this elegant home immediately impresses with soaring ceilings, a sweeping staircase, and expansive living areas that set a grand tone. The main floor features a family room, a home office, a powder room, two inviting sitting areas, and a bright, modern kitchen outfitted with sleek stainless steel appliances, stylish two-tone cabinetry, stone countertops, and a large central island all overlooking a beautifully landscaped, fully fenced backyard. The open-concept family room off the kitchen provides the ideal space for gatherings and entertaining. Upstairs, the spacious primary bedroom retreat offers a walk-in closet with custom built-ins, a skylight, and a spa-like ensuite. Three additional generously sized bedrooms share a well-appointed 4-piece bath, while a convenient upper-level laundry room with storage and a laundry sink adds extra ease to daily living. The finished basement, freshly painted and featuring a separate entrance, is filled with natural light from large windows and offers excellent in-law suite potential. It includes a full kitchen, a spacious rec room, a large bedroom, and a luxurious ensuite bath, and fire sprinklers, gas safety unit as safety features a perfect setup for extended family or guests. Located within walking distance of top-rated schools, parks, grocery stores, shopping, and public transit, and with quick access to Conestoga College and Highway 401, this beautiful home offers the ultimate in comfort, luxury, and convenience for growing families. (id:59911)
Exp Realty
324 Sandowne Drive
Waterloo, Ontario
WOW!! With almost 2,300 sq ft (excludes the basement) this home located in the desirable Lexington/Lincoln Village neighbourhood, is ready for a new owner to make it their own. If you're looking for a home with good bones and an excellent location, this is your opportunity add your personal touch and make this home shine for you and your family! You can't beat the spacious POOL SIZED yard (50 x 130) with mature trees and already partially fenced. This home has three oversized bedrooms and 1 and 1/2 bathrooms. The large living room is ideal for entertaining large family gatherings and the dining room and the kitchen overlook the beautiful backyard. The basement is mostly finished with a HUGE recreation room, a laundry/storage area and an unfinished room for your tools and projects. The attached garage has a man door to the backyard where you will enjoy years of BBQ's with friends and family. BONUS: New furnace (2023). A little 'love' will go along way to make this house stand out and become a home! Convenient location with so much nearby...schools, shopping/dining, playgrounds, expressway access, the famous St. Jacob's market, RIM Park and Grey Silo Golf Course, and more! Quick possession is possible. (id:59911)
Royal LePage Wolle Realty
39 Corinthian Drive
Hamilton, Ontario
Welcome to your new home in the prestigious Albion Falls. A detached two-storey, custom-built, rarely offered wide frontage custom home with in-law suite potential with separate entrance located minutes away from Paramount Plaza. Close to schools, playgrounds, shopping centres, parks, recreation trails and Mohawk sports park. Moments away from the expressways and hospitals. This 4 bedroom, 4 bathroom, European style home with original ceramic tiles & hardwood floors throughout is a great opportunity for move up buyers, families looking for more space and renovation creativity. This a must see! Features include a large kitchen with eat in area, a sunk-in family room with fireplace, a formal dining room and a living room. Upstairs has 4 large bedrooms, the master bedroom with a Ensuite bath, walk-in closet and terrace overlooking the backyard. The finished basement has its own entrance, kitchen & fireplace. A massive cold cellar for the culinary minded. Don't miss your chance to live in this mature, quite & thriving neighborhood. A MUST SEE!!! (id:59911)
Canfin Realty Services Inc.
903 - 16 Brookers Lane
Toronto, Ontario
PARK LAWN - WATERFRONT (OLD TORONTO) - Corner, Clean & Functional 2 Bedrm w/ 1 Full Bathrooms w/ Bathtub + 2 pc Bathroom. Open concept Livingrm and Kitchen w/ Full Size Appliances and Walk Out Balcony. Primary Bedroom w/ Walk In Closet, Ensuite Bathroom and lots of Natural Light. Floor to Ceiling Windows w/ Vertical Blinds Throughout. Stackable Washer and Dryer w/ Lots of Storage Closets. Parking and Locker Included. Building Amenities: Indoor Pool, BBQ Permitted, Visitors Parking, Gym, Guest Suites, Rooftop Deck, Sauna, Media Rm, Concierge and much more. (id:59911)
Royal LePage Urban Realty
3 Littlewood Crescent
Toronto, Ontario
Welcome to this beautifully updated 3+2 bedroom, 3-bath raised bungalow in the sought-after Eringate community of Etobicoke. Blending farmhouse chic with modern updates, this home offers over 2,500 square feet of total living space, featuring a bright open-concept main floor, a chefs kitchen, ample storage, and an oasis-like backyard. Situated on a generous 52.5 x 145-foot private lot, there's plenty of space to live, entertain, and enjoy. The spacious kitchen is a delight for culinary enthusiasts, featuring granite countertops, a double copper undermount sink, stainless steel Bosch gas range and dishwasher, built-in microwave, and a French door refrigerator. Enjoy the luxury of two ovens and ample counter space for prep and entertaining. Meals can be shared in the open-concept dining area or at the breakfast bar that seats four.The fully finished lower level adds incredible versatility, featuring two additional bedrooms, a spacious family room, a bonus area ideal for a home office, gym, or playroom, a large laundry room, and abundant storage. A separate private entrance offers excellent potential for an in-law suite or rental income opportunity. Step into the backyard oasisan entertainers haven! A brand new wood fence provides complete privacy for the saltwater pool, 6-person hot tub, BBQ gas hookup, and a cabana for year-round enjoyment. The pool is open, professionally maintained, and ready for the season. Ideally located near top-rated public and Catholic schools, Centennial Park, the Etobicoke Olympium, and Centennial Golf Course. With easy access to the TTC, major highways, Pearson Airport, and a wealth of nearby amenities, this is an exceptional place to call home! (id:59911)
RE/MAX Professionals Inc.
1081 Bomorda Drive
Oakville, Ontario
Welcome to 1081 Bomorda Drive A Custom-Built Executive Home in College Park - Set on a rare 100' x 100' lot in one of Oakville's most established neighborhoods, this 2018 custom-built home offers approximately 6,000 sq. ft. of refined living space designed for comfort, functionality, and flexibility. The striking exterior showcases limestone, stucco, and brick with a double car garage with 7 parking on the driveway. The main floor features 10-ft ceilings, elegant hardwood and tile floors, formal living and dining rooms, a private office, a spacious family room. Primary bedroom with 4 piece ensuite perfect for guests or multigenerational living. The chef-inspired kitchen is anchored by granite countertops and is complemented by a separate prep/spice kitchen with premium finishes ideal for entertaining or large families. Upstairs, three large bedrooms each offer their own ensuite and walk-in closets. The 2nd primary suite includes a double vanity, built-in soaker tub, and glass-enclosed shower. A second-floor laundry room adds everyday convenience. The finished basement includes a large recreation room with a wet bar alongside a private one-bedroom suite that has living space with its own entrance, full kitchen, bedroom, bathroom, and laundry ideal for extended family, guests, or rental potential. The backyard is ready for a pool or sport court. Located near the QEW, Oakville Place, top-rated schools, parks, and more! (id:59911)
RE/MAX Real Estate Centre Inc.
431 Commonwealth Circle
Mississauga, Ontario
A Rare Find in the Heart of Mississauga! Discover the perfect blend of comfort, convenience, and opportunity with this detached 4-bedroom gem, ideally situated on a sunny, spacious corner lot. Freshly painted and move-in ready, this home is just steps from Square One, Sheridan College, public transit, parks, and all the vibrant amenities of downtown Mississauga. Whether you're commuting, running errands, or exploring the city, everything you need is right at your doorstep. Inside, the main floor offers a bright and inviting layout filled with natural light perfect for everyday living and entertaining. Upstairs, you'll find four generously sized bedrooms that provide plenty of room for growing families. The lower level boasts a fully self-contained 1-bedroom apartment with a private entrance, ideal for rental income, in-laws, or multi-generational living. With its unbeatable location, flexible layout, and strong income potential, this property is an incredible opportunity for homeowners and investors alike. Don't miss your chance to make it yours! (id:59911)
RE/MAX Ultimate Realty Inc.
Lower - 20 Navenby Crescent
Toronto, Ontario
Welcome to 20 Navenby Crescent a spacious and bright lower-level unit offering approximately 1,000 sq ft of comfortable living space in a quiet, family-friendly neighborhood. Enjoy easy access to Hwy 400 & 407, making commutes simple and efficient. You're also steps away from great schools, parks, shopping centers, and places of worship, offering all the essentials. This lower-level suite features a spacious layout, nestled on a quiet residential street with convenient access to transit, major highways, and everyday amenities ideal for a professional couple or small family. (id:59911)
RE/MAX Professionals Inc.
340 - 5105 Hurontario Street
Mississauga, Ontario
Beautiful never lived brand new luxurious 2 Bedroom 2 full washroom condo in Canopy Tower in heart of Mississauga available for rent. Open Concept Floor Plan with 9ft Ceilings and Combined Kitchen/Dining/Living space & Laundry closet. Conveniently Located Close To All Amenities In Heart of Mississauga, Steps To Future LRT, Shopping, Minutes To Square One Mall , Hwys, Schools, Go Train. (id:59911)
Homelife/miracle Realty Ltd
11 - 2400 Neyagawa Boulevard
Oakville, Ontario
Welcome to 11-2400 Neyagawa Blvd, a stunning townhome nestled in the exclusive enclave of Winding Creek Cove, surrounded by nature and backing onto the tranquil Sixteen Mile Creek, with the added charm of a private pond. Set on a premium ravine lot, this impeccably maintained home offers 3,414 sq. ft. of luxurious living space with a double car garage, 3 bedrooms, 4 bathrooms, and 3 serene outdoor areas that embrace the peaceful natural setting.A grand entry welcomes you with slab marble flooring and an elegant double staircase. The main level boasts elegant crown moulding and wide plank hardwood throughout. The open floor plan kitchen features solid white cabinetry, quartz countertops, built-in appliances, a breakfast bar, and a spacious butlers pantry leading to the formal dining room. A dedicated laundry room adds everyday convenience.The kitchen flows seamlessly into the expansive great room with a striking three-sided fireplace and cozy breakfast area. Step outside to a large, private composite deck offering unobstructed views of the ravine and creek, enjoy morning coffee or evening relaxation.A modern staircase accented with architectural custom metal railing, framed by a soaring palladium window and skylight, leads to the upper level. The spacious primary suite includes a fully renovated 5-piece ensuite with freestanding tub, glass shower, double vanity, walk-in closet, and two additional closets. Two more generous bedrooms and a 4-piece bath complete the level. One bedroom is a loft-style space with breathtaking ravine views, ideal as an office, gym, or lounge.The walk-out lower level offers a bright recreation room, interlock patio,, 2-piece bath, utility room, storage, and access to the garage. With the exterior, yard, and landscaping all professionally maintained, you can simply lock up, leave, and live carefree. This is a truly exceptional turnkey home that blends elegance, comfort, and nature in perfect harmony. View floor plan,IGuide,Video to come. (id:59911)
Royal LePage Real Estate Services Ltd.
728 - 250 Manitoba Street
Toronto, Ontario
Welcome to Mystic Pointe lofts in Mimico! This converted distillery warehouse offers a sophisticated living experience. A corner unit boasting 2+1 bedrooms, 2 bathrooms, 17 ft high ceilings and 1210 sq ft of open space, this residence features unique architectural elements. The second-floor primary suite, includes a spa-inspired ensuite, open concept den, and main floor gourmet kitchen with built in smart high end appliances provide a luxurious atmosphere. With modern design touches like exposed brick, concrete, and custom finishes, this loft is a standout. Enjoy views of Lake Ontario, the CN Tower, and Downtown Toronto from every angle. Relax on one of the two balconies or host a lavish dinner party in the spacious dining room. For a truly unparalleled living experience, viewing in person is highly recommended.- CAN COME UNFURNISHED FOR A LOWER RENTAL/PRICE- (id:59911)
Right At Home Realty
222 Magnolia Crescent
Oakville, Ontario
Welcome to 222 Magnolia Crescent - one of the most sought-after Mattamy homes, nestled on a quiet yet conveniently located crescent in Oakville's prestigious Preserve community. This rare Orchid model offers around 5,300 sq. ft. of luxurious living space, including 3,591 sq. ft. above grade plus a professionally finished basement. Meticulously upgraded with over $250,000 in enhancements, this elegant home features 9-ft ceilings on both levels, open concept layout, coffered ceilings, designer lighting, California shutters, pot lights, and premium finishes throughout. At the heart of the home is the stunning chefs kitchen complete with a large quartz island, built-in stainless steel appliances, an oversized gas range, and abundant cabinetry, perfect for both everyday living and entertaining. The inviting family room exudes warmth with its coffered ceiling, gas fireplace, and natural light. Upstairs, you'll find five spacious bedrooms, ideal for growing families or flexible work-from-home needs. The primary suite is a luxurious retreat featuring double walk-in closets and a spa-like 5-piece ensuite with marble counters and refined upgrades. The professionally finished basement offers even more space to enjoy, with full-height windows, a generous recreation area, built-in cabinetry, a sleek 3-piece bath, and an additional bedroom perfect for guests or extended family. Outside, unwind in a beautifully landscaped backyard featuring marble stone interlocking and a tranquil Japanese-inspired garden your own private escape. Ideally located near top-ranked schools, Sixteen Mile Creek trails, shopping, dining, and community amenities, this exceptional home delivers the perfect blend of luxury, space, and convenience and could be yours without delay. (id:59911)
Jdl Realty Inc.
