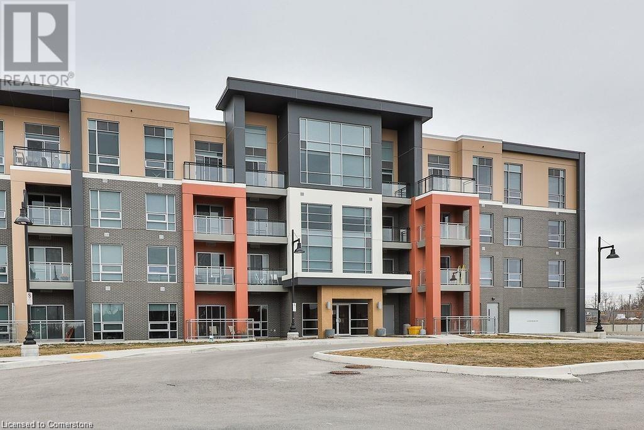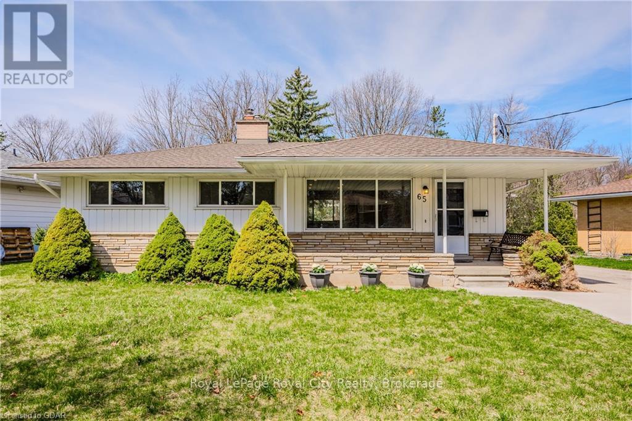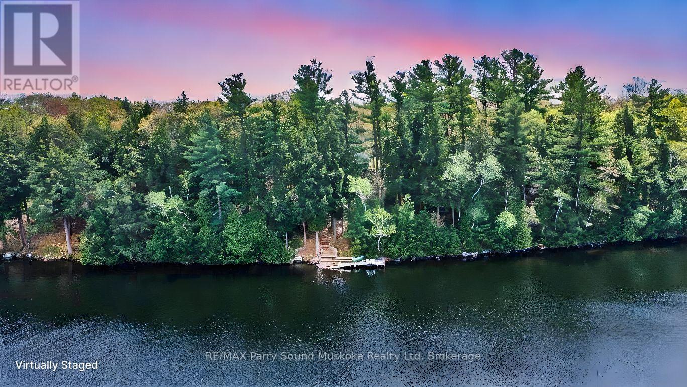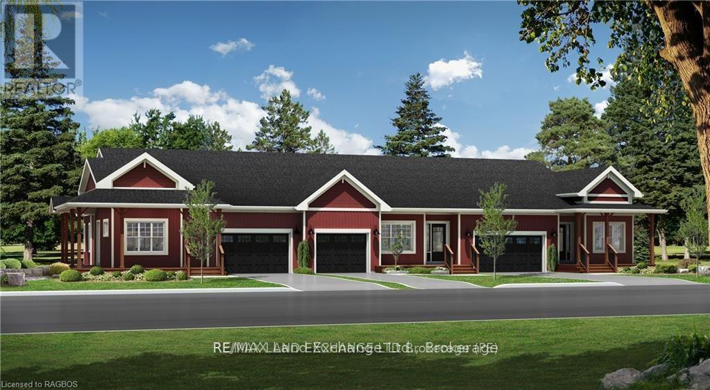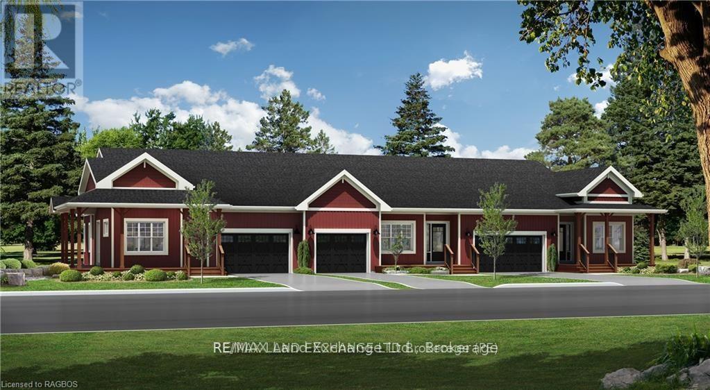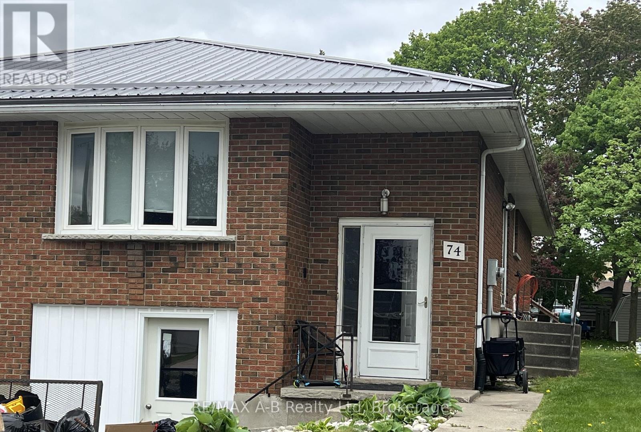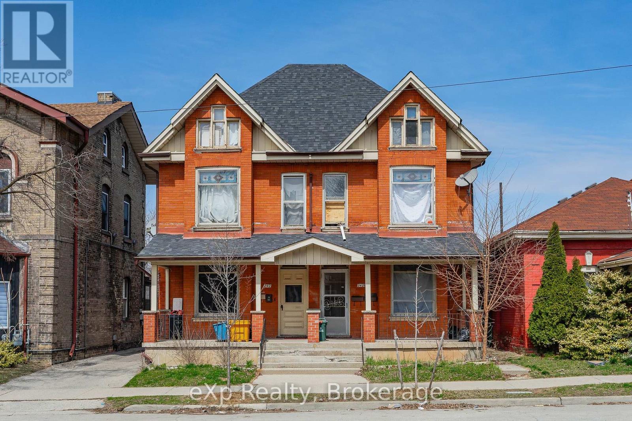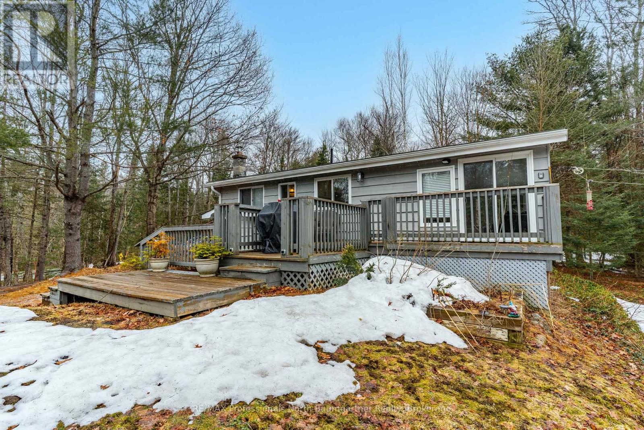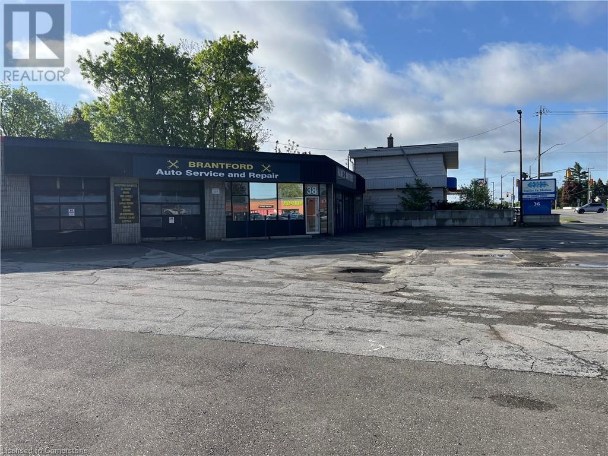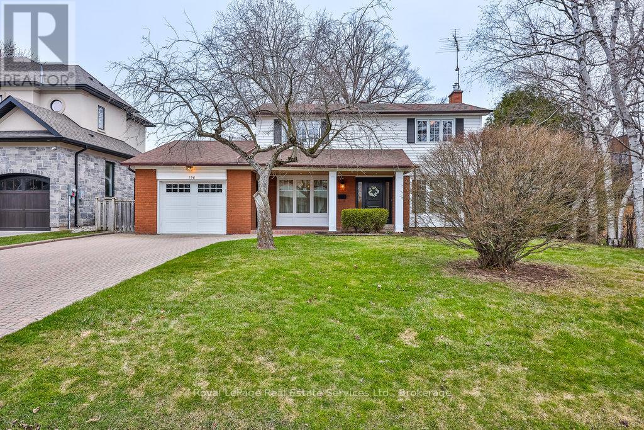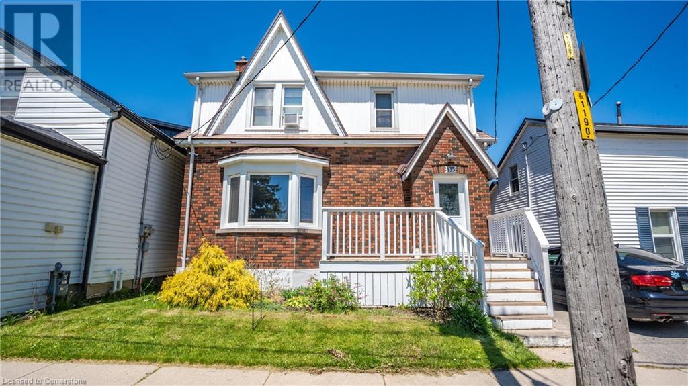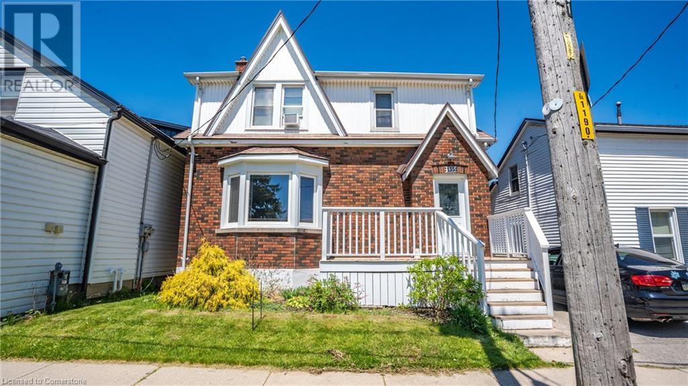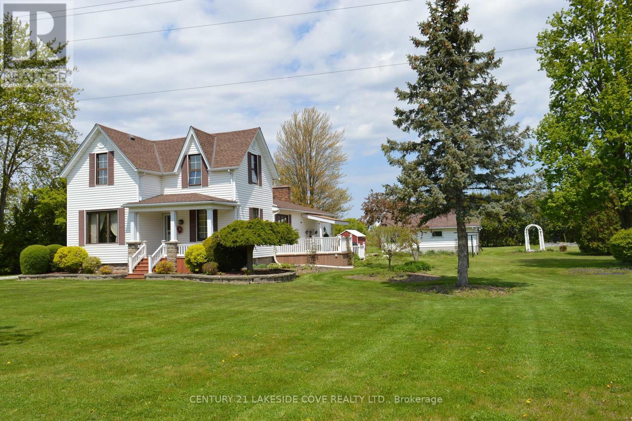35 Cherry Blossom Road
Cambridge, Ontario
Located in prestigious Cambridge Business Park, this building is a great investment opportunity owner-operator purchase. Easily accessible from highways 7, 8, 24, and 401 this industrial building is in a fantastic location with excellent linkages to other markets and is also surrounded by similarly-zoned buildings allowing a wide variety of uses. Leases in place with one vacany at present on the lower level. Gross building area of 8,918 split over two storeys. The ground floor is largely office and retail while the lower level is industrial with drive-in doors. Please contact agent for rent roll and floor plans. (id:59911)
Real Broker Ontario Ltd.
4040 Upper Middle Road Unit# 405
Burlington, Ontario
Perfect Opportunity for First-Time Homebuyers or Those Seeking Maintenance-Free Living! This beautifu 1-bedroom plus den condo with a private balcony offers a bright and airy open-concept layout, making it ideal for modern living. Located in the well-managed, 5-year-old boutique building Park City, the condo is situated in the desirable Tansley Woods neighbourhood. Enjoy scenic walking trails, nearby parks, and a community centre, all while being just minutes away from major highways—perfect for commuters. The condo features 10-foot ceilings, wide-plank flooring, and a sleek contemporary kitchen equipped with stainless steel appliances, a stylish backsplash, and a breakfast bar. The living room offers a walk-out to the balcony, providing a great outdoor space to relax. The primary bedroom comes with ensuite privilege, a large window allowing plenty of natural light, and ample closet space. Additional perks include in-suite laundry, 1 underground parking spot, and a storage locker. Condo fees cover heat, water, building maintenance, snow removal, visitor parking, and access to the party room, ensuring a hassle-free lifestyle. This home offers a fantastic lifestyle in a wonderful Burlington community—don't miss out! (id:59911)
RE/MAX Real Estate Centre Inc.
5932 Carlton Avenue
Niagara Falls, Ontario
Welcome to 5932 Carlton Avenue, a charming 1.5-storey home featuring 3 bedrooms and 1 bathroom on a deep 40 x 221 lot in the heart of Niagara Falls. Zoned GC (General Commercial) and R1E (Residential), this property offers excellent potential for residential, commercial, or mixed-use purposes. With 3 parcels, there's potential to develop into 3 lots and sell off the back piece. Enjoy a welcoming front porch and a closed-in sunroom at the front of the house. Step inside to a refreshed main floor with a brand new kitchen, modern flooring, and new windows throughout. Upstairs includes three bedrooms and a full bathroom. The full unfinished basement offers plenty of space for storage, expansion, or a workshop. Third house from Lundy's Lane - located just minutes from Niagara Falls attractions, shopping, public transit, and highway access - a great opportunity for living and investment. (id:59911)
Keller Williams Complete Realty
629 Bowen Road
Havelock-Belmont-Methuen Twp, Ontario
Welcome to 629 Bowen Road – a rare opportunity to own a pristine waterfront lot in the heart of Havelock-Belmont-Methuen Twp. This exceptional property offers breathtaking year-round views of the Crowe River, creating the perfect canvas for your dream home or cottage retreat. Imagine waking up to serene water vistas and spending your days kayaking, paddleboarding, or swimming right from your doorstep. With hydro available at the road and the option to purchase the seller’s generator, the groundwork is laid for creating a customized escape tailored to your vision. Whether you're seeking a peaceful getaway or planning to build your forever home, this vacant lot provides the ideal setting to bring your plans to life. Don’t miss the chance to secure your own slice of waterfront paradise – a tranquil haven just waiting for your personal touch! (id:59911)
Royal LePage Burloak Real Estate Services
51 Rouse Avenue
Cambridge, Ontario
Welcome to this well-maintained 3-bedroom, 2-bathroom detached home nestled in a family-friendly neighbourhood of Cambridge. Offering both comfort and convenience, this property is perfect for first-time buyers, growing families, or investors. Discover the perfect blend of space, comfort, and potential as you step inside to find a welcoming layout with generously sized bedrooms, plenty of natural light, and a spacious living area ideal for family time or entertaining. The functional kitchen includes ample storage and prep space. The finished basement with separate entrance offers additional living space and boundless potential. A cozy screened-in porch extends your living space and is perfect for enjoying your morning coffee, reading a book, or unwinding in the evening. Step outside and fall in love with the backyard—your private outdoor oasis. The large, fully fenced yard offers a safe and spacious area for kids and pets to enjoy, while also providing endless possibilities for gardening, play, or relaxation. A concrete patio sits just off the back of the home, making it the perfect spot for outdoor dining and summer BBQs. This home is move-in ready and offers fantastic potential for future growth and customization. Located close to schools, parks, shopping, and transit, this home blends lifestyle and opportunity in one great package. Whether you're a family looking for more room to grow or an investor, this one checks all the boxes. Don’t miss your chance to view this beautiful home! Taxes estimated as per city's website. Property is being sold under Power of Sale, sold as is, where is. (id:59911)
RE/MAX Escarpment Realty Inc.
Upper - 65 Village Road
Kitchener, Ontario
Discover the perfect blend of comfort and convenience in this beautifully appointed main-floor unit bungalow, ideally situated in a desirable neighbourhood. This inviting unit boasts three generously sized bedrooms, providing ample space for families or discerning individuals. The expansive living room flows seamlessly into an open-concept dining area, creating a bright and airy ambiance perfect for both relaxed living and sophisticated entertaining.Enjoy the ease of in-suite laundry and the added convenience of two dedicated parking spaces. Residents will appreciate the prime location, with close proximity to top-rated schools, verdant parks, diverse shopping destinations, and an array of fine dining establishments.Don't miss the opportunity to lease this exceptional property. Schedule your private viewing today! (id:59911)
Royal LePage Royal City Realty
33 Houston Lane
Seguin, Ontario
249' WATERFRONT on SPRING FED OTTER LAKE! 2.25 ACRES of PRIVACY! This is the Cottage Getaway you've been waiting for, Preferred Sunny West Exposure, Panoramic open lake views, 1472 sq ft Cottage, 3 bedrooms, 1 bath, Open concept plan, Insulated, with Heated water line, Detached garage for the toys, Year round road access, Ideal location to enjoy for now, Renovate or Build in the future, OTTER LAKE is a preferred waterway south of Parry Sound, Fantastic for Great Swimming, Boating (enjoy all watersports), Fishing, Full service 'Otter Lake Marina', go by boat or car to 'Resort Tappattoo', Just 10 mins to Parry Sound & mins to Hwy 400 for easy access to the GTA! WATERFRONT DREAMS ARE MADE HERE! (id:59911)
RE/MAX Parry Sound Muskoka Realty Ltd
136 Cobble Beach Drive
Georgian Bluffs, Ontario
Welcome To Your Dream Home Located In The Award Winning Cobble Beach Golf Resort On Georgian Bay! This Fabulous Former Model Home Is Perfectly Situated On A Beautifully Manicured Corner Lot With Views Of The Golf Course! This Impeccable 2800+ SqFt Showpiece Blends Luxury, Comfort And Functionality In An Open Concept Layout Design For Entertaining And Everyday Living Alike. Some Of The Main Features Include...A Dramatic Floor-To-Ceiling Stone Fireplace And Coffered Ceilings In The Great Room*Oversized Kitchen Island With Quartz Countertops And Stainless Steel KitchenAid Appliances*Dining Room Walk-Out To Deck, Hot Tub and Flagstone Walkway To The Fire Pit*Main Floor Primary Bedroom Retreat Boasting A Large Shower, Soaker Tub, A Generous Walk-In Closet And Walk-Out To Deck*Main Floor Laundry With A Sleek Pocket Door And Direct Access To A Fully Insulated And Drywalled Three-Car Garage*Engineered Hardwood Floors Through-Out The Main Level Lending To Warmth And Sophistication*Completely Finished Lower Level Encompasses A Large Family Room, Gas Fireplace, Built-In Bar With Granite Counter-Top, Sink And Bar Fridge, Two Additional Bedrooms And A Three-Piece Bath With Large Shower, Perfect For Guests Or Teens* Don't Miss The Opportunity To Own This Fabulous Residence Where Every Detail Has Been Meticulously Crafted For Luxury Living! Amenities...Golf Course*Golf Simulator*Driving Range*Private Beach Club W/2 Firepits And Watercraft Racks*Outdoor Pool And Hot Tub*Day Dock*US Open Style Tennis Courts*Bocce Ball Court*Beach Volley Ball Court*Fitness Facility*Trails*CC Skiing*Snow Shoeing*Restaurant*Patio*Spa. "Other" In Room Description Is A Finished Storage Room. (id:59911)
Century 21 In-Studio Realty Inc.
102 Eagle Court
Saugeen Shores, Ontario
Welcome to the Westlinks Development-Phase 3 Condominium Townhouses. Block F Unit # 22 (see site plan). The SANDRA model is a bright exterior unit with a double-car garage. It offers a spacious plan with an open concept kitchen, dining area, living room, plus two bedrooms, an ensuite bathroom, a four-piece guest bathroom, laundry & large foyer. There is a full, unfinished basement with a bathroom rough-in. Ask about the basement finishing package and other additional upgrade selections. If you act fast, you can personalize your home before construction starts. Located on the edge of Port Elgin, close to all amenities, Westlinks is a front porch community suitable for all ages. There is a 12-hole links-style golf course, a tennis/pickle-ball court, workout/fitness room, all with membership privileges and included in the condo fees. Serviced by a private condo road, natural gas, municipal water and sewer. The photos are not of this property but of another finished model, which will give you a sense of the floor plan and finishes. The exterior photo is the builder's conceptual drawing. Property taxes and property assessment are to be determined. Don't miss your chance to secure one of these condos at the Westlinks development. HST is included if the buyer qualifies for a rebate & assigns it to the seller. (id:59911)
RE/MAX Land Exchange Ltd.
94 Eagle Court
Saugeen Shores, Ontario
Welcome to the Westlinks Development-Phase 3 Condominium Townhouses. Block F Unit # 20 (see site plan). The SANDRA model is a bright exterior unit with a double-car garage. It offers a spacious plan with an open concept kitchen, dining area, living room, plus two bedrooms, an ensuite bathroom, a four-piece guest bathroom, laundry & large foyer. There is a full, unfinished basement with a bathroom rough-in. Ask about the basement finishing package and other additional upgrade selections. If you act fast, you can personalize your home before construction starts. Located on the edge of Port Elgin, close to all amenities, Westlinks is a front porch community suitable for all ages. There is a 12-hole links-style golf course, a tennis/pickle-ball court, workout/fitness room, all with membership privileges and included in the condo fees. Serviced by a private condo road, natural gas, municipal water and sewer. The photos are not of this property but of another finished model, which will give you a sense of the floor plan and finishes. The exterior photo is the builder's conceptual drawing. Property taxes and property assessment are to be determined. Don't miss your chance to secure one of these condos at the Westlinks development. HST is included if the buyer qualifies for a rebate & assigns it to the seller. (id:59911)
RE/MAX Land Exchange Ltd.
74 Adam Street
East Zorra-Tavistock, Ontario
Attention - First time home buyers, investors or if you are ready to downsize, then be sure to call to view this 3 or 4 bedroom raised bungalow semi-detached home located close to the public school, arena, park, splash pad and shopping. Features include eat-in kitchen with sliders, plus den or 3rd bedroom with sliders to a deck and 180 ft deep lot, plus a finished family room. Own your own home today. (id:59911)
RE/MAX A-B Realty Ltd
242 Dalhousie Street
Brant, Ontario
Rare Opportunity Solid 5-Plex Investment Property! Don't miss your chance to own this rare 5-unit multi-family property perfect for first-time investors or those looking to expand their portfolio. This solid building offers immediate cash flow and long-term potential, with all units currently rented. Conveniently located just minutes from downtown and close to a wide range of amenities, this property is ideally situated for tenants and owners alike. Each unit features its own hydro meter, giving tenants control over their own utilities an attractive feature for renters and a cost-saving perk for landlords. While the building is structurally sound, it offers a great opportunity for value-add improvements with a bit of TLC. Whether you're looking for steady income or future appreciation, this 5-plex is a smart investment in a high-demand area. (id:59911)
Exp Realty
2988 Loop Road
Highlands East, Ontario
Discover seclusion on over 10 acres of pristine forest with this thoughtfully renovated 3-bedroom, 2 bathroom retreat. Experience the beauty of cottage country with expansive views that captivate from every window. The grounds feature a charming creek with two gentle waterfalls, providing a soothing backdrop while you observe local wildlife in privacy. Recent enhancements include a new roof, new well, fully updated kitchen, and renovated basement. High-speed internet keeps you connected while feeling miles away from daily pressures. This year-round, fully winterized woodland sanctuary presents a delightful question: will you spend your time enjoying the beautifully upgraded interior spaces or exploring the natural beauty of Haliburton Highlands? (id:59911)
RE/MAX Professionals North Baumgartner Realty
125 Shoreview Place Unit# 413
Stoney Creek, Ontario
Experience comfortable, modern living in this bright, carpet-free 1-bedroom, 1-bathroom condo in Stoney Creek. High ceilings and large windows fill the open-concept living space with natural light, creating a warm and inviting atmosphere. Step onto the private balcony to enjoy views of the escarpment, sunsets, and seasonal lake vistas—the perfect spot to unwind. The modern kitchen features stainless steel appliances and a breakfast bar, ideal for casual dining or entertaining. In-suite laundry, a designated underground parking space, and a storage unit add to the everyday convenience of this well-maintained home. Residents enjoy access to top-tier amenities, including a fully equipped fitness center, an elegant party room, and a rooftop terrace with breathtaking panoramic views. With waterfront access, scenic walking trails, and close proximity to shopping, dining, and major highways, this condo offers the ideal mix of urban convenience and lakeside tranquility. (id:59911)
Royal LePage Macro Realty
2782 Barton Street E Unit# 1403
Hamilton, Ontario
Welcome to this beautifully designed 1-bedroom + den suite in one of Stoney Creek’s most exciting new condo communities! This thoughtfully crafted unit features modern finishes, 9-foot ceilings, smart home technology, and a spacious, open-concept layout filled with natural light. The sleek kitchen is outfitted with stainless steel appliances and stylish cabinetry, while the versatile den is perfect for a home office or guest space. Enjoy access to premium building amenities. Located close to the QEW, GO Transit, shopping, restaurants, and scenic parks, this is contemporary condo living at its best. Don't miss your chance to call this exceptional suite home! (id:59911)
Exp Realty
1597 King Street E
Hamilton, Ontario
Sought after south east location for this two family home located in a high visibility location on transit line within minutes of the Red Hill Expressway and offering potential opportunity for investment, multigenerational living, live/work or buy with a friend. Past and recent updates/upgrades to wiring, furnace, shingles, windows. Lots of private parking. This is your way into the market! Rm sizes approx. and irregular and square footage is measured from the exterior and is not exact (id:59911)
RE/MAX Escarpment Realty Inc.
38 King George Road
Brantford, Ontario
One year Lease term only. Prime Commercial Site with busy Main Corridor. Excellent Exposure on King George Road. Building has Showroom ,Offices and Storage Area. Large Paved Parking Area can Hold up to 50 Cars. Minimum . Lease $3750+ /month Shorter term lease is a possibility (id:59911)
Apex Results Realty Inc.
196 Sabel Street
Oakville, Ontario
Situated on a quiet, family-friendly street just a short stroll from the lake, shops and restaurants of Bronte Village, this beautifully updated 2-storey home on a generous 68'x125' lot offering the perfect blend of comfort, style and location. Extensively renovated in 2014/2015, the home showcases a stunning shaker-style kitchen complete with high-end stainless-steel appliances, including a 6-burner Wolf gas oven/stove, Quartzite counters, soft-close cabinetry with lazy susan, pot lights and oversized picture windows with serene views of the backyard. The main floor features a classic centre hall layout with a generous separate dining room, a spacious living room with a cozy gas fireplace and walkout to the rear garden, a versatile family room or den off the kitchen and stylish 2-piece powder room. Upstairs, you'll find four well-proportioned bedrooms and a renovated main bathroom. The finished basement offers additional living space with a large recreation room featuring a gas fireplace, a gym/media room and functional laundry area with ample storage. Additional upgrades include newer custom doors, many updated windows, hardwood floors, upgraded trim, a newer furnace, A/C, roof (2015) and a welcoming covered front porch. This fabulous home sits on a beautifully landscaped, west-facing lot and must be seen! (id:59911)
Royal LePage Real Estate Services Ltd.
135 Stanley Street
Simcoe, Ontario
Solid investment opportunity or multigenerational home in the heart of Norfolk County! Welcome to 135 Stanley St, a well-maintained, solid brick Home or duplex just south of downtown Simcoe. Currently being used as a duplex, built in 1941 with a poured concrete foundation, this home offers over 2,200 sq. ft. of finished living space across three levels. Currently configured as a legal duplex with two self-contained units, each having their own laundry rooms, the property offers versatility for investors or owner-occupants. Key updates include a durable steel roof (2007), efficient gas boiler (2006), ventless A/C units (2017 x2), and updated windows (2010–2017). Electrical is 100-amp breakers, and the hot water tank is a rental. Unit 1 occupies the main and upper levels, featuring a bright kitchen, dining room with hardwood floors, a 2-pc bath, a cozy 3-season sunroom, and 4 bedrooms upstairs with a 4-pc bath. Unit 2 is a lower-level space with 2 bedrooms, 4-pc bath, and kitchenette—ideal for supplemental income or in-law living. The fully fenced backyard is surprisingly private and a great size for entertaining or relaxing. Tenants are currently month-to-month and open to staying on, making for an easy transition for new owners. Min 24hrs Notice please! Location is everything, and this one doesn’t disappoint. Close proximity to the sandy shores of Port Dover & Turkey Point, many golf courses, wineries, marinas, fresh roadside produce & more! Whether you’re an investor, a first-time buyer, or a growing family, this is a rare opportunity to own a home in one of Ontario’s most beautiful and affordable regions—Norfolk County, Ontario’s Garden. (id:59911)
RE/MAX Erie Shores Realty Inc. Brokerage
135 Stanley Street
Simcoe, Ontario
Solid investment opportunity or multigenerational home in the heart of Norfolk County! Welcome to 135 Stanley St, a well-maintained, solid brick duplex just south of downtown Simcoe. Built in 1941 with a poured concrete foundation, this home offers over 2,200 sq. ft. of finished living space across three levels. Currently configured as a legal duplex with two self-contained units, w/each having their own laundry rooms, the property offers versatility for investors or owner-occupants. Key updates include a durable steel roof (2007), efficient gas boiler (2006), ventless A/C units (2017 x2), and updated windows (2010–2017). Electrical is 100-amp breakers, and the hot water tank is a rental. Unit 1 occupies the main and upper levels, featuring a bright kitchen, dining room with hardwood floors, a 2-pc bath, a cozy 3-season sunroom, and 4 bedrooms upstairs with a 4-pc bath. Unit 2 is a lower-level space with 2 bedrooms, 4-pc bath, and kitchenette—ideal for supplemental income or in-law living. The fully fenced backyard is surprisingly private and a great size for entertaining or relaxing. Tenants are currently month-to-month and open to staying on, making for an easy transition for new owners. Min 24hrs Notice please! Location is everything, and this one doesn’t disappoint. Close proximity to the sandy shores of Port Dover & Turkey Point, many golf courses, wineries, marinas, fresh roadside produce & more! Whether you’re an investor, a first-time buyer, or a growing family, this is a rare opportunity to own a home in one of Ontario’s most beautiful and affordable regions—Norfolk County, Ontario’s Garden. (id:59911)
RE/MAX Erie Shores Realty Inc. Brokerage
420 Westbrook Road
Hamilton, Ontario
Renovated Warehouse/Workshop Approximately 3000+ Sqft. Two Offices, Utility Room With A Laundry Sink, Full Washroom With A Shower AndA Powder Room As Well. Height Clearance Is 20+Ft. Freshly Painted And New Floors In The Offices. Multiple Large Bright Windows And A BigGarage Door Entrance At The Back Of The Unit For Loading And Unloading Purposes. Multi Use. A1 Zoned With Exception 242. Massive ParkingSpace For 18-20 Cars! **EXTRAS** Water Filter Installed In Utility Room, Furnace. (id:59911)
RE/MAX Real Estate Centre Inc.
Lower - 6 Leslie Avenue
Cambridge, Ontario
Lower level stunning executive flat available for lease! A large main level foyer mudroom is the entry point to the lower level with a common corridor to the mechanical room and the main entrance of the living space. Very Bright and large look-out basement with 2 big bedrooms, main bath, master ensuite, oversized open space, kitchen, dining and living area, in-suite laundry plus storage and 2 parking spaces! Recently undergone beautiful renovation. For maximum comfort and sound control, Sonopan Sound panels, 6 ROCKWOOL Safe'n'Sound insulation, and resilient channel installed between units. Practical kitchen layout offering size and brightness; modern cabinets with 8 feet island and soft close mechanisms with all Stainless-Steel appliances. High end LVP flooring and tile for elegant style and easy maintenance and durability. Oversized thermal superior European tilt and turn windows, 5 feet by 3 feet for maximum natural light, energy efficiency and sound proofing. Excellent neighborhood, close to all amenities. Cambridge, West Galt, Blair, and Bismark area. Quick and easy access to Hwy 401, public transit, within walking distance to parks and schools. (id:59911)
RE/MAX Twin City Realty Inc.
324 Godolphin Road
Trent Hills, Ontario
Tucked away on a sprawling 4.8 acres in the highly desirable Northumberland County, this exquisite two-story, 3-bedroom country home offers a serene retreat. The spacious living room, anchored by a cozy fireplace, features dual walk-outs to a multi-tiered deck, complete with a hot tub and an above-ground pool, providing stunning views of a lush backyard oasis. The beautifully appointed kitchen boasts quartz countertops, heated flooring, and stainless steel appliances. The dining room, highlighted by French doors, opens onto a charming three-season covered porch. The primary suite is a true sanctuary, featuring cathedral ceilings, a Juliette balcony, and a generous walk-in closet. A luxurious three piece bathroom with a walk-in shower and heated floors, two other bedrooms complete the second level. The finished lower level includes a recreational room, a bar area, and a laundry room, making it the perfect space for both entertaining and everyday living. (id:59911)
Royal LePage Terrequity Realty
268 Courtright Line
St. Clair, Ontario
Beautiful Country 4 Bedroom Home Owned By The Same Family for Many Decades. Located In An Established Community Near The St. Clair River Offering 50 Acres of Tiled Land for Many Different Types of Cash Crops With Great Fertile Soil. Good Location Between Sarnia/Chatham With Easy Access To Many Year Round Facilities. Farm Offers Many Possibilities For Live Stock or For Home Business. Enjoy Large Shop/Drive Shed 48 x 64 Ft., Barn for Animals or Storage. Bring Your Green Thumb as You Will be Impressed With Soaring Mature Trees, Established Gardens & Mature Landscaping and Lots of Room to Grow Your Own Vegetables. Modern Upgraded Eat-In Kitchen Has Built In Stainless Steel Appliances. Formal Dining Room Has Open Concept and Access to Covered Porch. Family Room Has Bright Open Concept With Gas Fireplace and Ideal for Entertaining Family & Friends and Access To Walkout Composite Large Deck Surrounded By Multiple Gardens. Home Offers Economical Ground Source Heating System and Central Air Conditioning. Main Floor Primary Bedroom Has Hardwood Floors and His & Hers Large Closets With Ensuite and Recently Upgraded Walk-in Shower. Land Currently Has Wheat Planted in the Field for 2025. It is Not Just a Farm, It is a Unique Year Round Lifestyle That is Waiting for You. Shown Bay Appointment Only With 24 Hour Notice. (id:59911)
Century 21 Lakeside Cove Realty Ltd.

