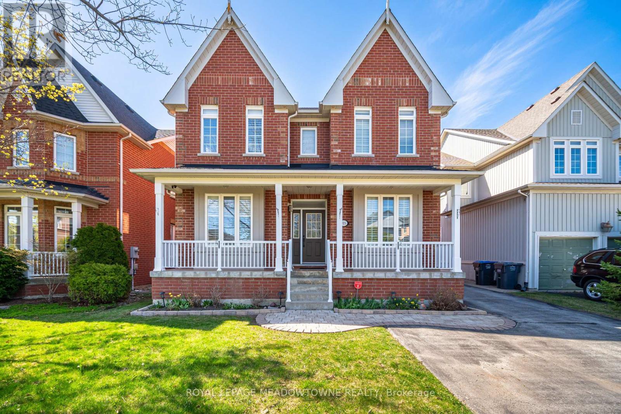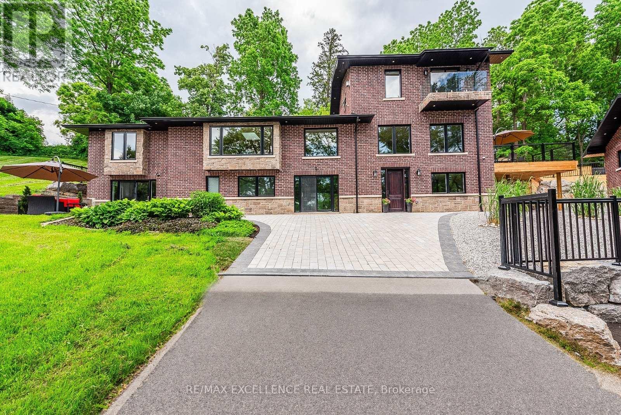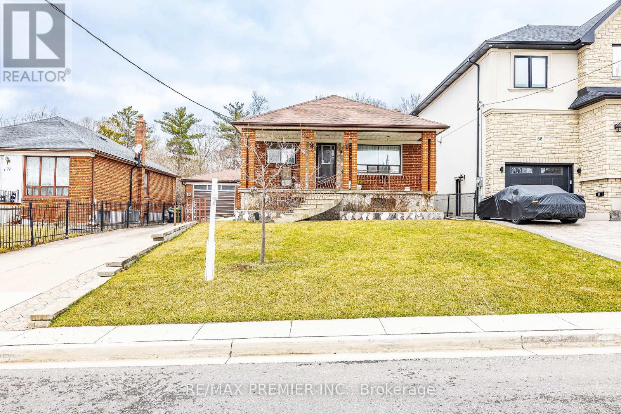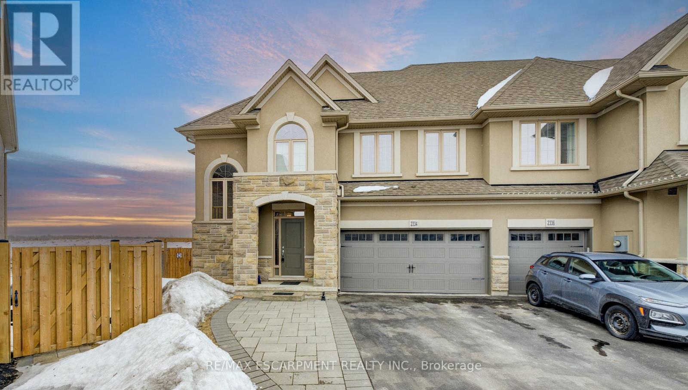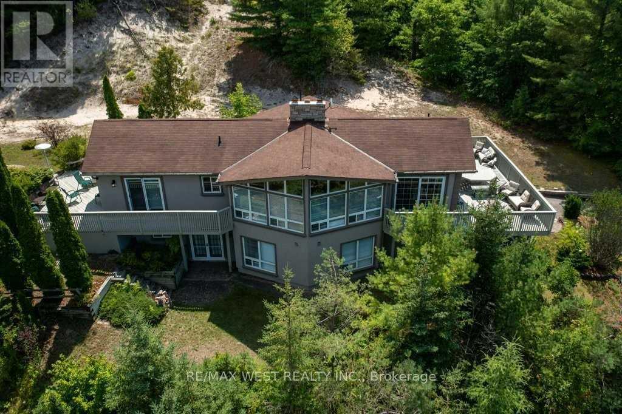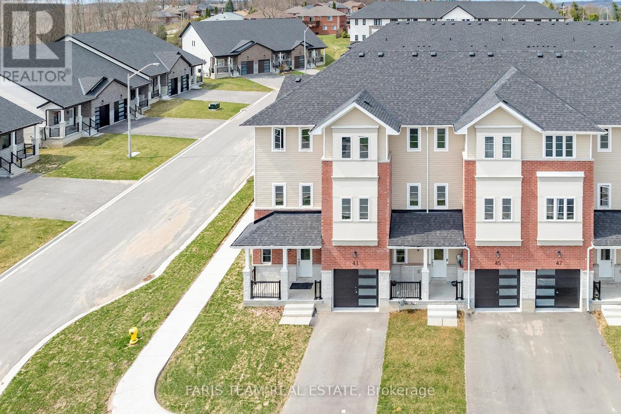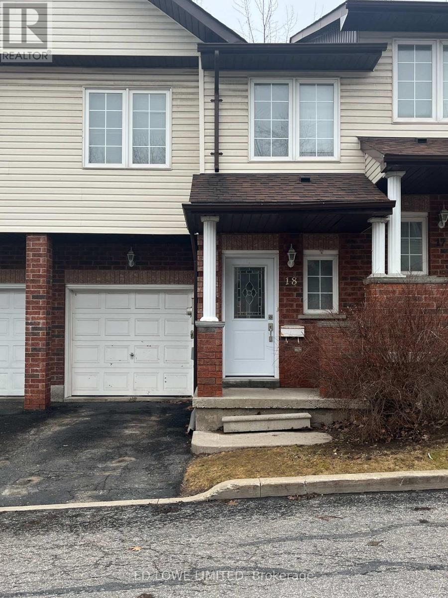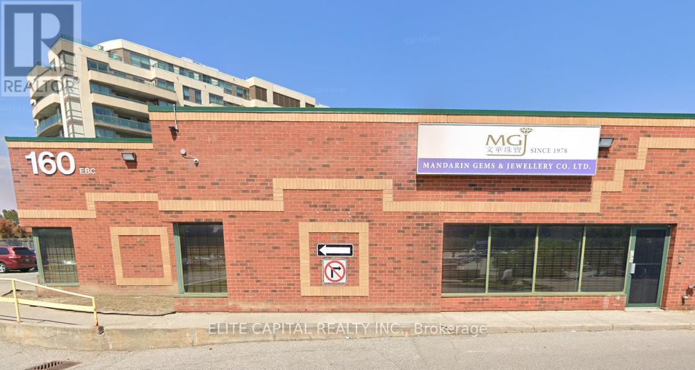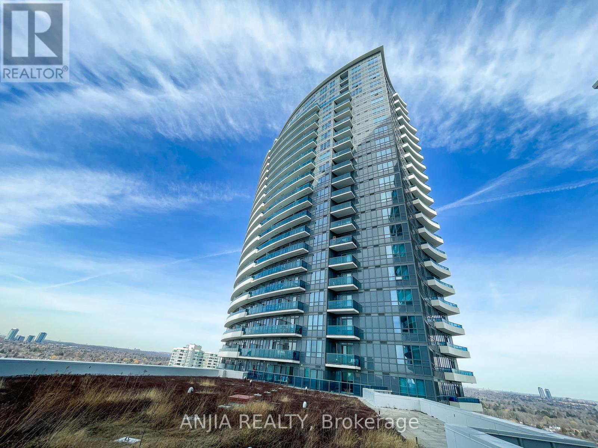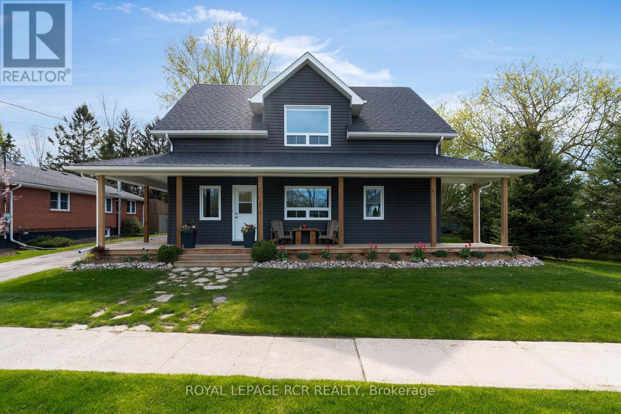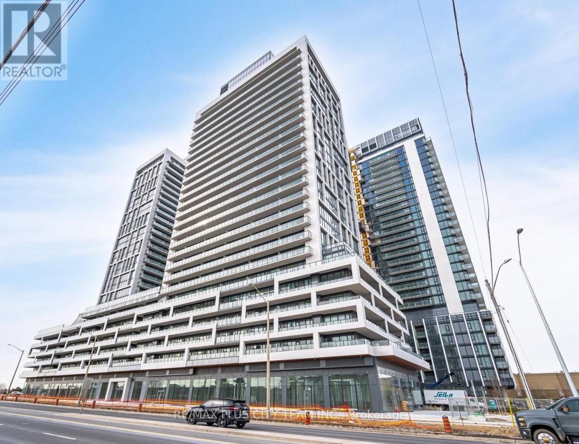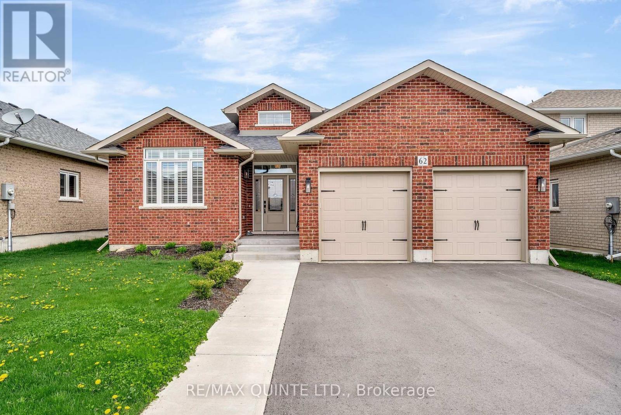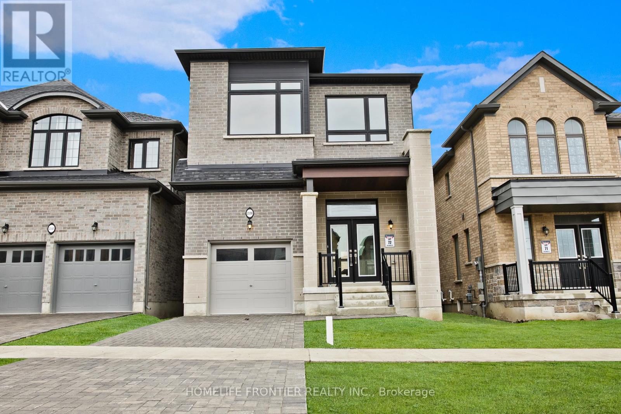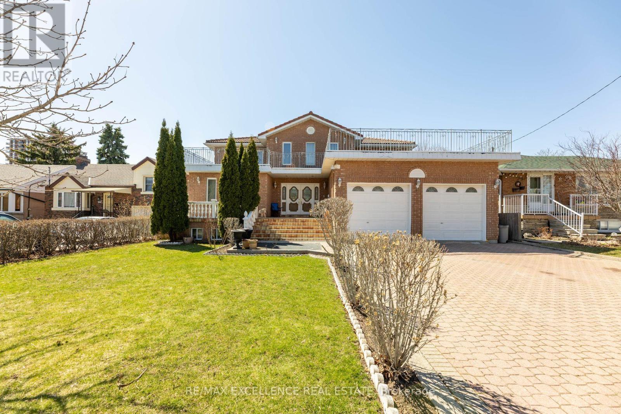Bsmt - 73 Donald Ficht Crescent
Brampton, Ontario
Basement End Unit 2 Story Townhouse Legal Basement For Rent. One large Bedroom, Living Room, Separate Laundry, one Parking Space and Spacious Kitchen with Upgraded Cabinets. Minutes To Shopping Plaza, Restaurants, Park, Public Transit & School. (id:59911)
Homelife Silvercity Realty Inc.
915 Gaslight Way
Mississauga, Ontario
Fantastic Opportunity, Rare Floor Plan, Hardwood Floors ( Jatoba Gran Marquis) Main/Second Floor, Laminate In Basement, Crown Molding Throughout M/S Floor, Pot lights and Dimmer Switches All Over, All Closets Have Closet Organizers, 9ft Ceilings Main Floor & Second Floor, Alarm Monitoring With Security Cameras( Front & Back ) Executive 4 + 2 Bedroom ( Could Have In law Primary In Dining Room/bedroom Has 4pc Bathroom and Large Walk In Closet, Sun Drenched Living Room, Beautiful Family Room With Gas Fireplace, Over Sized Windows, Gourmet Kitchen, Granite Counters, Centre Island, Top Of The Line Built In Jenn-Air And Panasonic S/S Appliances, Oversized Breakfast Area O/L Family Room, Main Floor Laundry Room With Door Leading To Glass Enclosed With Covered Access To A Double Attached Garage, Terracota Porcelain Floors In Garage. Second Floor Has 4 Spacious Bedrooms, Primary With 5pc Ensuite, 3rd Bedroom Has 4pc Ensuite And Walk In Closet, All 4 Bedrooms Have Closet Organizers, Practical 3rd 4Pc Main Bathroom. Professionally Finished Basement With Massive Recreation Room Open Concept, Pot Lights, Practical Galley Kitchen, 5th Bedroom With Built In Closet And 3pc Semi Ensuite, Separate Entrance in Basement Behind The Kitchen Area Possible. Complementing This Beautiful Victorian Style House Is the Subtle Landscaping, Extra Long Driveway Which could Accommodate a Large Family with Plenty Of Cars!! Don't Miss Your Chance To Reside In Meadowvale Village On One Of The Most Sought After Streets In Gooderham Estate Homes Built By Monarch, Walk To 3 Schools Near By Rotherglen Montessori, Meadowvale Elementary And David Leader Middle School ) (id:59911)
Royal LePage Meadowtowne Realty
8949 Mississauga Road
Brampton, Ontario
This custom-built raised bungalow, boasting over 5,000 sq ft. of luxurious living space, on 1.15 acre lot , which is nestled in a prestigious location near the Lionhead Golf Course & the serene Credit River. Rhm1 Zoning Allows For the possibility of a Home Business! Buyer Due Diligence. The property features an expansive new deck that overlooks a sparkling pool & hot tub, perfect for entertaining or relaxing. The home includes a spacious 4-car garage including a12 ft high door, designed to fit your RV, boat or a hobby shop . Dimensions for hobby shop 32' x 52 ' (1664 sqft) and second level storage 32'x40'(1280 sqft) This exquisite residence offers privacy & tranquility while being conveniently close to upscale amenities and neighboring custom homes. The property also includes two separate units, each equipped with a kitchen, washroom and separate laundry making them ideal for extended family living or guest accommodations. The main floor office provides the perfect setting for a productive workspace, combining functionality with elegance in this custom-built raised bungalow. Master bath with an air tub, heated towel hanger, steam shower with body sprayers, fitted with designer fixtures. 2 New furnaces, 2 Air condition units. The shop includes water, gas, an electrical panel, & sewer access. Owned hot water tank. Outside sewer access by the driveway for a garden house. Complete new sewer drains, passive sewer septic system, new water lines, and an all-new electrical system with one 200 amp panel & three 100 amp panels. Natural gas furnaces, clothes dryers, two fireplaces, and cooktop. In-floor electric heating in the entrance, sitting room, kitchen, and master bath. Travertine & marble stone flooring, complemented by maple hardwood throughout. Multifunctional Outdoor Court that can be used for playing tennis or basketball. Come and get a feel of this home! (id:59911)
RE/MAX Excellence Real Estate
9 Strathdee Drive
Toronto, Ontario
Nestled in the desirable Richmond Gardens neighborhood, this beautifully maintained bungalow is a truegem. Updated throughout, this home offers everything a family could need. With three spacious bedrooms, a newly renovated master ensuite, and a freshly updated eat-in kitchen with all newappliances, on the main floor, this home blends modern style with comfort. The fully finished basement,which meets regulations for a licensed Airbnb, features a complete 2 bedroom in-law suite, providing privacy and convenience for extended family or guests with a separate entrance. Fabulous storage withhuge utility room and cold cellar. Situated on a beautifully landscaped corner lot, you'll enjoy amplesunlight throughout the day in your private outdoor space. The highly sought-after neighborhood is closeto top-rated schools, the local library, community pool and tennis courts, sports fields and large playground. Plus, with Pearson Airport, Highways 401 & 427, and an array of great retail and dining optionsnearby, you'll have everything you need at your doorstep. This is truly the perfect home for any family looking for both comfort and convenience. (id:59911)
Royal LePage Real Estate Services Ltd.
70 Forthbridge Crescent
Toronto, Ontario
Charming 3-Bedroom Detached Bungalow on a Stunning Ravine Lot. Discover the perfect blend of comfort and nature with this beautifully maintained 3-bedroom detached bungalow, nestled on a picturesque ravine lot. Offering breathtaking views and unparalleled privacy, this home is an ideal retreat for those seeking tranquility while remaining close to urban conveniences. Lovingly Maintained By Original Owner, A Masonry Master, Driveway, Garage, Patio, And Cold Rooms All Added By Owner. Finished Basement Includes Large Bright Kitchen, Dining Area, Laundry, 2 Bedrooms And 2 Cold Rooms Built Under The Front Patio With Separate Basement Entrance. Backyard Oasis Has A Large Concrete Covered Patio With An Additional Storage Room Underneath With Exterior Access Door. Enjoy the peaceful ambiance of the ravine lot, with lush greenery and a private backyard oasis ideal for entertaining or simply unwinding in nature. Located in a desirable neighborhood, this home is close to top-rated schools, parks, shopping, and transit options. (id:59911)
RE/MAX Premier Inc.
2334 Natasha Circle
Oakville, Ontario
Nestled in the serene and sought-after Bronte Creek neighborhood, this beautiful 4-bedroom, 3-bathroom home offers 2,440 sq. ft. of well-designed living space on a massive, uniquely shaped lot (measuring 76.84 ft x 5 ft x 63.05 ft x 99.19 ft x 75.59 ft x 10.3 ft x 7.67 ft x 7.67 ft ). Backing onto lush greenspace, this property provides a tranquil setting with breathtaking views of nature and local wildlife, all while being close to top amenities.Step inside to a bright, open-concept main floor featuring elegant hardwood flooring throughout. The spacious living and dining areas flow seamlessly into a modern kitchen, complete with stainless steel appliances and ample counter spaceperfect for cooking and entertaining. Large windows fill the home with natural light, enhancing the warm and inviting atmosphere.Upstairs, you'll find four well-sized bedrooms, including a primary retreat with a private ensuite. The additional bathrooms are stylishly designed to accommodate a growing family or visiting guests.Outside, the expansive backyard is a rare find, offering unparalleled privacy and a picturesque setting for outdoor gatherings, gardening, or simply unwinding in nature. The double garage provides ample storage and parking, with additional space in the driveway for convenience.Located in a peaceful community with easy access to parks, trails, top-rated schools, and major highways, this home is a perfect blend of comfort, space, and location. Don't miss this opportunity to own a piece of Bronte Creeks natural beauty! (id:59911)
RE/MAX Escarpment Realty Inc.
29 Milton Street
Tiny, Ontario
Peaceful And Serene. Enjoy The Beautiful View Over Georgian Bay To Collingwood And Blue Mountain, Spectacular To 100; x 450' Live In One while Building Next Door Or Keep As Is For Extra Nature And Space To Enjoy. 3 Minute Walk To Golden Sans And Crystal Clear Water Of Blue Water Beach. (id:59911)
RE/MAX West Realty Inc.
45 Pennell Drive
Barrie, Ontario
SHOWS 10+++! EXTENSIVELY UPGRADED FAMILY HOME ON A SPACIOUS CORNER LOT! Welcome to your dream #HomeToStay in a serene neighbourhood with effortless access to amenities. Just steps away from schools and parks, this newly built home, constructed in 2020, sits proudly on a generous corner lot. Admire the immaculate curb appeal, which includes a paved driveway, double-car garage, stone-scaped perennial gardens, and a spacious wrap-around covered porch. Step inside to a welcoming interior boasting 9-foot ceilings, custom zebra shades, upgraded baseboard trim, and gleaming hardwood floors with an upgraded staircase to match. The cozy living room features a linear electric fireplace with a stylish shiplap surround and an elegant coffered ceiling. The gorgeous eat-in kitchen offers quartz countertops, under-cabinet lighting, increased cabinet height, stainless steel appliances, and a walk-in pantry. Enjoy seamless indoor-outdoor living with a patio door walkout to the new cedar deck with aluminum railings. After a long day, retreat to the primary suite with a walk-in closet and a luxurious spa-like ensuite highlighted by a walk-in glass shower and a freestanding soaker tub. The unspoiled basement awaits your personal touch, with thoughtfully upgraded large windows for future development. The fully fenced backyard is a private oasis, providing ample space for the whole family to enjoy, complete with a shed for extra storage. Added fence height on the street sides offers additional privacy, while a large pergola invites you to entertain family and friends in style. Don't miss your chance to own this exceptional newer home in a family-friendly neighbourhood, offering standout upgrades, room to grow, and thoughtfully designed outdoor features you'll love! (id:59911)
RE/MAX Hallmark Peggy Hill Group Realty
2407 3 Line N
Oro-Medonte, Ontario
Space, Privacy & Location This Rare 103-Acre Opportunity Has It All! Welcome to 2407 3 Line North in Oro-Medonte, a one-of-a-kind rural estate offering space, serenity, and convenience just 15 minutes from Barrie, 5 minutes from skiing and golf, and only an hour from Pearson Airport. Situated at the corner of 3rd Line and Bass Lake Sideroad, this expansive 103-acre property is nestled on the southern edge of Horseshoe Valley. The land features approximately 17 acres of cleared, productive farmland, and is surrounded by managed forest, which provides the current owners with significant income tax benefits. With Simcoe County Forest bordering the south and west sides, this peaceful retreat is protected from future development a true rarity in a region seeing rapid growth. The main home is a warm and spacious two-storey residence with over 3,100 square feet of finished living space, including a full basement. Inside, you'll find four bedrooms, three bathrooms, and generously sized principal rooms. The home offers two family spaces with cozy fireplaces, all facing south to capture sunlight and sweeping views of the fields and woodlands beyond. Adding to the appeal is a 1,000-square-foot secondary building, fully equipped with electricity and plumbing. Currently used as a shop, it holds exciting potential for conversion into a guest house, studio, or home office. First time offered in over 45 years, this agriculturally zoned estate offers a rare blend of natural beauty, long-term value, and exceptional privacy. Whether you're seeking a family retreat, farmstead, or simply space to breathe this is a property that delivers. Located in sought-after Oro-Medonte, you're moments from Horseshoe Resort, Vettä Nordic Spa, trails, and major highways, all while enjoying the quiet of the countryside. (id:59911)
RE/MAX Hallmark Chay Realty
43 Lahey Crescent
Penetanguishene, Ontario
Top 5 Reasons You Will Love This Home: 1) Situated in a prime location just moments from all essential amenities, this newly built home (2023)offers modern comfort and convenience in a thriving neighbourhood 2) Step into a fresh, clean interior where thoughtful upgrades shine, starting with stylish hardwood and hard surface flooring throughout, as bedroom carpeting has been recently removed for a sleek, unified look 3)The heart of the home is a contemporary kitchen, beautifully appointed with a quartz island and matching backsplash, perfect for both dailyliving and entertaining 4) Enjoy the sense of space and light thanks to tall 9' ceilings on the main level, creating an inviting atmosphere 5)Whether you're a first-time buyer, downsizer, or investor, this turn-key home is ready to welcome you with modern finishes and low-maintenance appeal. 2,250 above grade sq.ft plus a finished basement. Visit our website for more detailed information. *Please note some images have been virtually staged to show the potential of the home. (id:59911)
Faris Team Real Estate
18 - 488 Yonge Street
Barrie, Ontario
Three Bedroom, two bath townhome located Barrie Desired south end! Located in a very quiet, well-maintained community, 2-storey beautiful townhome, ideally located close to Barrie South GO Station, shopping, parks, trails, and everyday amenities are few minutes away. Main floor featuring 9-foot ceilings, elegant rounded corners, and a bright, open-concept layout perfect for daily living. The kitchen opens to a fully fenced backyard, provide excellent privacy during the summer months, a great space to create your dream outdoor retreat. Upstairs, the primary bedroom offers a large sized walk-in closet, while two additional bedrooms each include their own walk-in closets, ensuring plenty of storage. The unfinished basement, can be use for additional storage for office area. With its desirable location and incredible potential, this townhome is a must-see ! (id:59911)
Ed Lowe Limited
32 - 160 East Beaver Creek Road
Richmond Hill, Ontario
Prime Beaver Creek Location. Excellent Above Ground Exposure With Direct Signage Offers High Visibility And Traffic. Approx.1590 Sq Ft Unit Comes With A Total Of 6 Rooms (1 Large Retail Area, 2 Offices, Two Washrooms) + A Small Kitchen. Ample Parking Space. It Can Be Used For Various Business Purposes. Currently Used as a Jewelry Retail Business with Custom Millwork Display Cases and High Security Measures. Easy Access To Hwy 7, 404, 407, Surrounded By Restaurant, Hotel, Banks. Great Opportunity To Own This Commercial Multi-Use Unit. ***Management Fee Is $501.56/Month As Of March 2025 Including HST. (id:59911)
Elite Capital Realty Inc.
1032 - 7161 Yonge Street
Markham, Ontario
This Spacious 2 + 1 Bedroom, 2 Bathroom Condo At 7161 Yonge Street, Unit 1032 In Markham Offers A Comfortable Living Space, Featuring An Open Concept Layout With An East-South Exposure That Provides Plenty Of Natural Light And Scenic Views. The Unit Is Complemented By 1 Underground Parking Space And A Wide Range Of Building Amenities, Including Concierge Service, A Fully Equipped Exercise Room, A Party/Meeting Room, And Ample Visitor Parking. The Affordable Maintenance Fees Cover Common Elements, Heat, Water, Parking, And Building Insurance, Ensuring A Hassle-Free Living Experience. Ideally Situated Near The Vibrant Yonge And Steeles Intersection, Residents Enjoy Easy Access To Shopping, Public Transit, And Major Highways. With Flexible Possession Options, This Exceptional Condo Represents An Excellent Opportunity For Buyers Looking For A Prime Location In The Heart Of Markham. (id:59911)
Anjia Realty
6180 County Rd 13
Adjala-Tosorontio, Ontario
Welcome to this beautifully reimagined home, completely rebuilt with a full second-story addition in 2018. Nestled on a spacious lot in the highly desirable town of Everett, this home blends timeless charm with modern functionality. Step onto the inviting wrap-around covered porch - perfect for morning coffee or evening relaxation. Inside, you'll find an open-concept main level that seamlessly connects the kitchen, dining area, and living room, creating a bright and airy living space ideal for entertaining. Engineered hardwood throughout main level and two comfortable bedrooms and a full bath round out the main floor. Upstairs, retreat to a luxurious master suite spanning the entire upper level. This private sanctuary features a large separate office area, a spa-inspired ensuite bathroom with soaker tub, separate shower and double vanity, and ample space for relaxation or a cozy reading nook. Additionally, there is a detached 20x20 garage. Located in one of Everett's most sought-after neighbourhoods! A rare gem nestled in a picturesque small town where community charm meets peaceful living. This beautifully maintained property sits on an expansive lot, offering plenty of space for gardening, entertaining, or simply enjoying the outdoors privacy. Step outside and take a short stroll to nearby parks, where mature trees, walking trails and playgrounds make for the perfect weekend outings or morning walks. Don't miss this rare opportunity to own a thoughtfully updated home. (id:59911)
Royal LePage Rcr Realty
2123 - 8960 Jane Street
Vaughan, Ontario
Welcome to Charisma 2 by Greenpark, a brand-new condo development offering sophisticated urban living just steps from Vaughan Mills. This stylish one-bedroom unit offers a smart and spacious layout with 572 sq. ft. of interior living space plus a generous 132 sq. ft. balconyperfect for enjoying the expansive south-facing views. Designed with comfort and function in mind, the suite features 9-foot ceilings, floor-to-ceiling windows, and sleek laminate flooring throughout. The contemporary kitchen includes stainless steel appliances, a centre island for casual dining or extra prep space, and modern finishes that complement the open-concept living and dining areas. Enjoy a wide array of premium building amenities including a 24-hour concierge, outdoor pool and terrace, fitness centre, yoga studio, theatre, games room, party room, billiards, bocce courts, and a wellness courtyard. Work-from-home days are made easier with access to a dedicated Wi-Fi lounge. Situated across from Vaughan Mills Shopping Centre and just minutes to Canada's Wonderland, transit, dining, and major highways (400 & 407), this location offers unparalleled convenience. (id:59911)
RE/MAX Plus City Team Inc.
611 - 5917 Main Street
Whitchurch-Stouffville, Ontario
Welcome to LivGreen Condominiums on Main ST. Stouffville. Offering a combination of modern elegance and amenities that you deserve with state of the art sustainable building technologies, resulting in some of the lowest condo fees and utility costs in Canada. This spacious and immaculate 2 plus 1 bedrooms unit features 9 foot ceilings, tile and laminate flooring throughout, a bright southern exposure, balcony, upgraded kitchen and bathroom cabinetry and hardware. 2 parking spaces are included as well as a storage locker. Conveniently located with walking distance to shopping,. re4staurants, walking trails and parks, schools and the Go Train. (id:59911)
RE/MAX All-Stars Realty Inc.
1025 Dickies Lane
Highlands East, Ontario
**Hit Play On The Reel & Picture Yourself Here!** Summer Starts at 1025 Dickies Lane - Your ultimate waterfront escape is here! Welcome to your fully updated, 4-season retreat on a beautifully private and level 0.60-acre lot, nestled among mature trees with 135 ft of frontage on Wolf Creek and Gooderham Lake! This scenic and peaceful setting offers sunny south-facing views, perfect for soaking up the sun and enjoying the tranquility. This charming 3-bedroom home/cottage has been transformed with a modern cottage chic design and features everything you need to move right in and enjoy. Recent updates include a new kitchen with all new appliances, wide plank hickory engineered hardwood flooring, new trim, fresh paint, solid core alder interior doors, and a beautifully updated bathroom with tiled floors and backsplash. Enjoy cozy nights by the wood-burning fireplace, or relax outdoors on the deck. Entertain lakeside with a landscaped paver patio and fire pit just steps from the water. With a drilled well, full septic system, full concrete block foundation, and 200-amp service, this property is built for year-round use. Extras include Mysa smart thermostats, Bell high-speed internet, storage sheds all the comforts of home, right on the lake. Just a short boat or car ride to the Gooderham public beach, grocery store, gas station, and LCBO/Beer Store, this location offers convenience without sacrificing the peaceful escape your craving. Don't miss your chance to own this fully updated waterfront escape - Book your showing now and kick off lakefront living just in time for summer! (id:59911)
RE/MAX Hallmark Eastern Realty
62 Hummingbird Drive
Belleville, Ontario
Modern 3 Bedroom, 2 Bath, fully bricked bungalow located just mins north of Belleville in Caniffmill Estates. On the main floor you will find gorgeous engineered hardwood flooring, an open concept living room and the kitchen has quartz counter tops. The large primary bedroom has a walk in closet, and beautiful ensuite. On the main you will also find the laundry room and mudroom. Downstairs is unfinished with 8ft ceilings and room to add extra bedrooms/recreation room. There is a rough in for a bathroom. Outside you will find a 2 car attached garage, Huge wood deck fully fenced rear yard . Great location close to the Quinte mall, walking trails, playgrounds, dog park and several golf courses (id:59911)
RE/MAX Quinte Ltd.
61 Mantz Crescent
Whitby, Ontario
Stunning 3-Bedroom, 4-Bathroom Townhome in Sought-After North Whitby! Welcome to this beautifully maintained, move-in ready townhome offering over 2,000 sq ft of finished living space. The open-concept main floor boasts a gourmet kitchen with granite countertops, stainless steel appliances, a breakfast bar, and a sunny breakfast area with walk-out to a private deck and fully fenced backyard perfect for outdoor entertaining. The spacious great room features large windows, pot lights, and elegant finishes throughout, while a convenient main floor powder room adds function and style. Upstairs, the generous primary bedroom includes his-and-hers closets and a luxurious ensuite complete with a soaker tub. Two additional bedrooms, each with double closets, share a well-appointed full bathroom. The professionally finished basement offers a versatile rec room, office/flex space, and an additional powder room ideal for growing families or work-from-home needs. Situated close to top-rated schools, parks, shopping, public transit, and major commuter routes, this home blends comfort, convenience, and location. (id:59911)
RE/MAX Rouge River Realty Ltd.
10 Tozer Crescent
Ajax, Ontario
Welcome To This Stunning, Totally Upgraded Semi-Detached Home Situated On An Impressive 50 Ft Lot With A Charming Wrap-Around Porch. Located In A Prime Ajax Neighborhood, This Property Offers Enhanced Privacy With No Homes Behind. This Beautifully Renovated Property Features Hardwood Floors Throughout The Main And Second Floors, Smooth Ceilings On The Main Level, And A Cozy Open-Concept Living/Dining Area With A Fireplace. The Upgraded Kitchen Boasts Porcelain Tiles, Quartz Countertops, A Waterfall Island, High-End Stainless Steel Appliances, And A Gas Stove Perfect For The Home Chef. Enjoy The Convenience Of A Walkout To The Backyard From The Dining Area, Ideal For Indoor-Outdoor Entertaining. The Oak Staircase With Iron Pickets Leads You To Three Spacious Bedrooms, Including A Primary Bedroom With A Walk-In Closet And A Luxurious Upgraded 4-Piece Ensuite. The Finished Basement Offers Additional Living Space For A Home Office, Gym, Or Entertainment Room. Located In A Family-Friendly Neighborhood, This Home Is Close To Schools, Parks, Shopping, Transit, Ajax GO Station Hwy 401 And 407. Don't Miss The Opportunity To Call This Move-In-Ready Gem Your Home! **EXTRAS** Higher End S/S Gas Stove, S/S Fridge, S/S Dishwasher, S/S Rangehood, Dryer, CAC, 2 Garage Door Openers With Remote, Water Filtration system & Exterior security Cameras. Hot Water Tank Is Rental. (id:59911)
RE/MAX Realtron Ad Team Realty
2139 Hallandale Street
Oshawa, Ontario
Brand New Luxurious & Modern 4Bdrm Detached Custom Home on a private 30.02x104.92 Ft Lot & Separate Entrance Basement in the prestigious Kedron area of Oshawa! Soaring 12FT Ceiling Heights & Gas Fireplace for added luxury, Fantastic Open Concept Functional Layout feels larger than life. Approx 2,200sqfeet above grade + a finished Basement Area & private entrance (Income Potential). Modern Chef's Eat-In Kitchen, Spa Style Master Ensuite Bath w/ His & Hers Vanities & Soaker Tub for some R&R. Family Friendly New Neighbourhood surrounded by Ravines & Shopping Amenities within minutes. This is your perfect home. (id:59911)
Homelife Frontier Realty Inc.
48 Torrance Road
Toronto, Ontario
Beautiful Home, A Must See ,Fully Finished Basement With Ceramic Flooring, Separate Entrance ,Balconies In Front and Back ,Hardwood & Ceramics Thru-Out, Pot Lights, Crown Moldings, Skylight ,Grand Entrance Hall With Double Door entrance, oak staircase, recreation room with 1 bedroom in the basement. double car garage with 6 car parking in the driveway. Excellent opportunity to own this home . Ideal for investors, builders or to make custom design home . (id:59911)
RE/MAX Excellence Real Estate
1906 - 25 Cole Street
Toronto, Ontario
Experience Breathtaking Panoramic Views From This Luxurious Penthouse, Featuring Unobstructed Sweeping South Facing City And Lake Views From Both The Living Room And Bedroom, Making Every Sunrise And Sunset A Spectacle To Behold.This Modern Condominium Offers A Remarkable 20,000 Sq. Ft. Sky Park, Perfect For Unwinding After A Long Day. Step Onto The Expansive Balcony, Sip A Glass Of Wine, And Soak In The Mesmerizing Skyline At Dusk. Inside, The Suite Boasts A Spacious Den, Providing Versatility For A Home Office Or Extra Living Space. Walk And Transit Friendly, This Home Includes 1 Underground Parking Spot And 1 Locker, Conveniently Located On The Same Floor As The Suite For Easy Access.Amenities Are Extensive, 24-Hour Concierge, Party Room, Visitor Parking, Lounge, Games Room, Rooftop Terrace with BBQ's, Theatre Room, Outdoor Green Space With Pergolas, BBQ's & More. Steps to Dundas Which Has Designated Bike Lanes, Walking Distance to Eaton Centre, Sports Field, Freshco, The Aquatic Rec Centre, Shoppers Drugmart, Restaurants,Coffee Shops, & TTC at your Doorstep. DVP, Gardiner & Lakeshore Mins Away New toilet, Custom closets and mirrors in bedroom and hallway (id:59911)
Royal LePage Signature Realty
4102 - 138 Downes Street
Toronto, Ontario
Sugar Wharf - Brand New Building - 1 Bedroom Plus Den (Large Enough To Use As 2nd Bedrooms), 2 Full Bathrooms!! Spectacular City View, 110 Sqft Balcony. Locker Included for More Storage. Open Concept Kitchen With High End Appliances, En Suite Bathroom. Steps To Path, Union Station, Scotiabank, Farm Boy, Cibc Square, And Much More. (id:59911)
Homelife Landmark Realty Inc.

