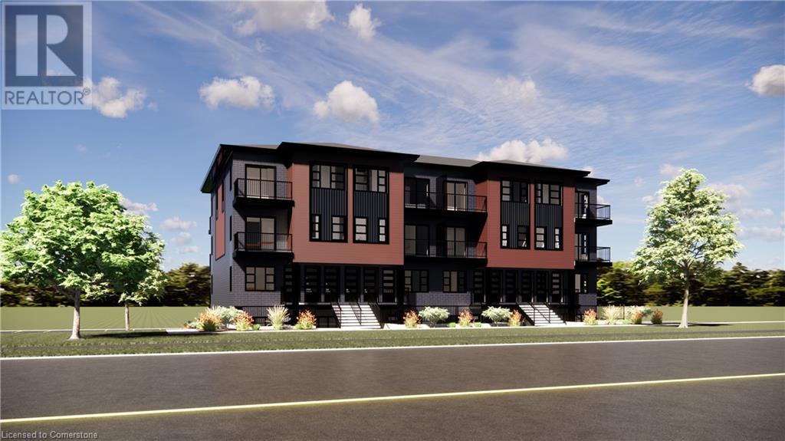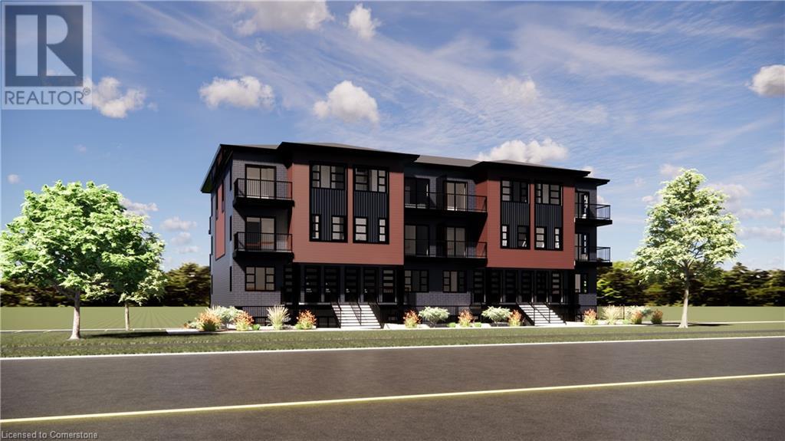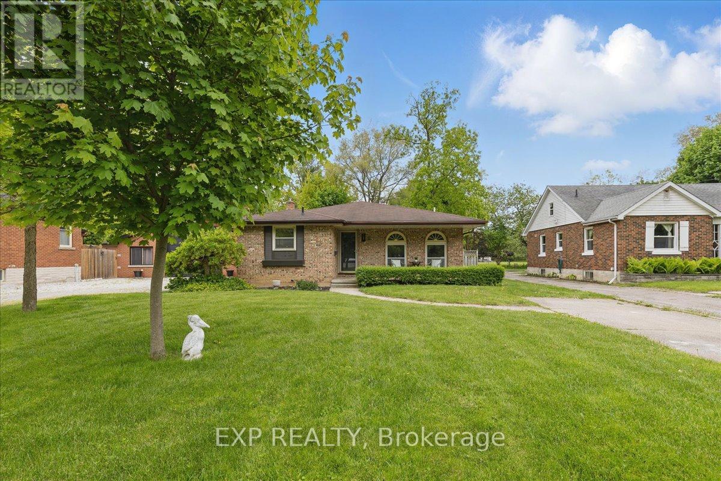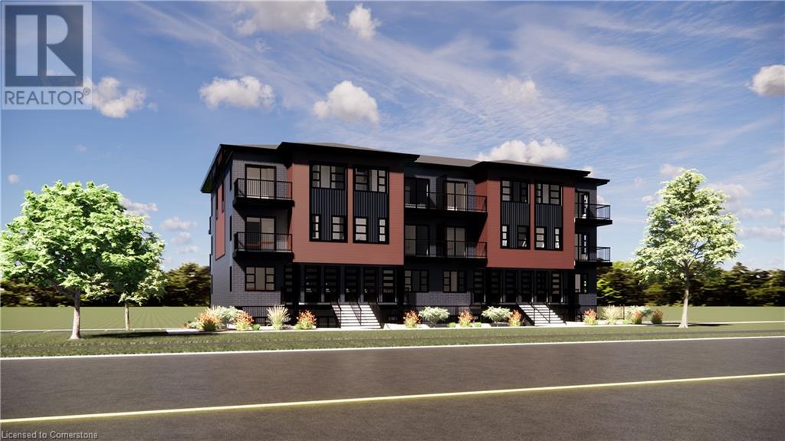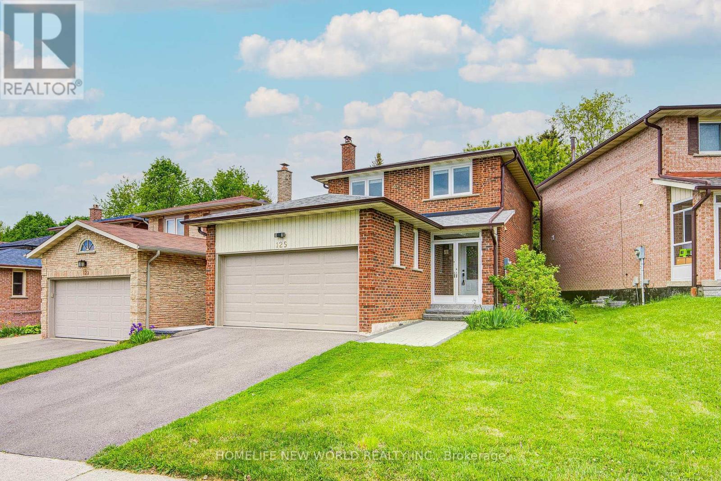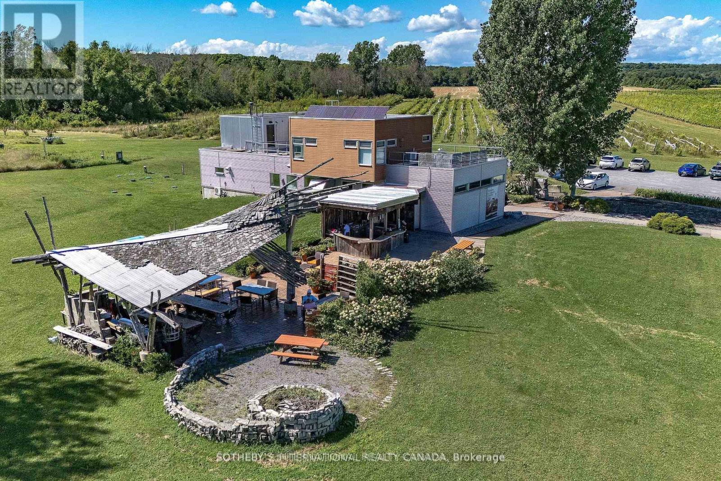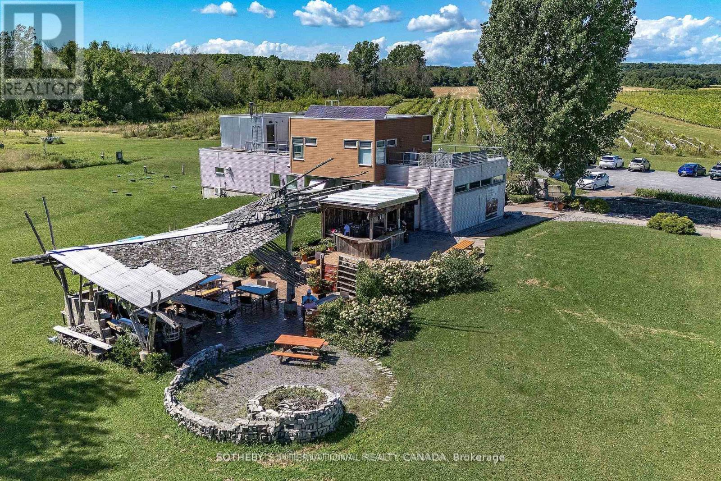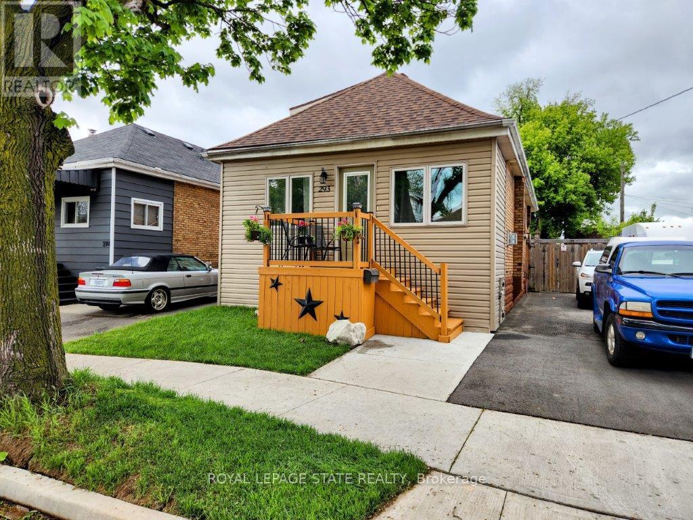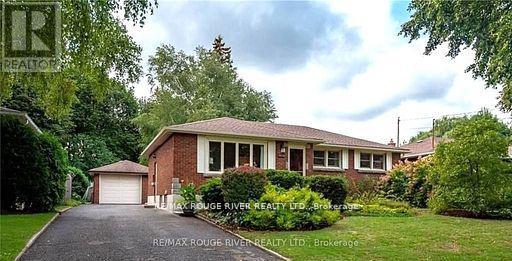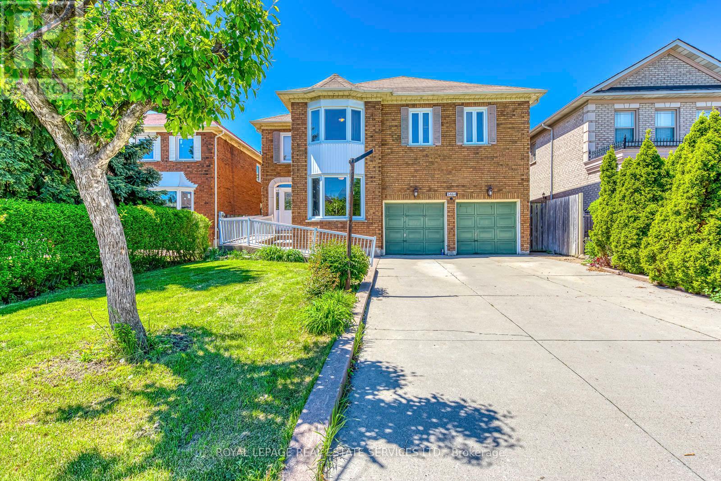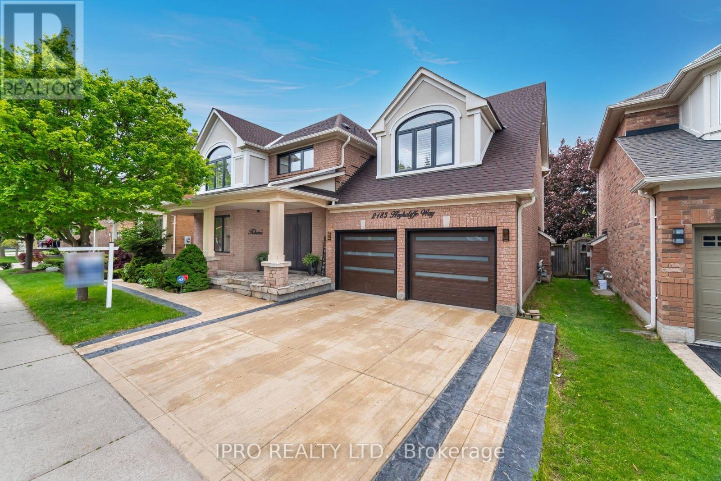93 Arthur Street S Unit# 504
Guelph, Ontario
Welcome to Anthem at the Metalworks, Guelph’s premier new development. Perfectly situated near the scenic riverfront and just steps from the vibrant historic Downtown core. This beautiful brand new 5th floor unit offers the perfect blend of style and comfort: 2 spacious bedrooms + a versatile den – ideal for a home office or guest space; 2 modern bathrooms with high-end finishes. Open concept living area. In-suite laundry for added convenience. One parking spot available. Enjoy upscale living with thoughtful design features and an unbeatable location – all just a short walk from shops, restaurants, trails, and more! Don’t miss this opportunity – luxury, location, and rare amenities await. Schedule your private showing today! (id:59911)
Condo Culture Inc. - Brokerage 2
2135 Strasburg Road Unit# 22
Kitchener, Ontario
Welcome to Brigadoon B - a stunning 1-bedroom/studio, 1-bathroom lower level unit in a stacked townhome-style condo, perfectly blending urban convenience with natural tranquility. Tucked into the serene Brigadoon Woods, this thoughtfully designed home offers a spacious open-concept layout ideal for both relaxing and entertaining. The patio extends your living space outdoors, offering a peaceful retreat surrounded by mature trees and greenery. Enjoy the best of both worlds — nature at your doorstep and all amenities within easy reach. Located close to top-rated schools, shopping, dining, and with quick access to major highways, this home offers exceptional lifestyle and value. Whether you're a first-time buyer, downsizer, or investor, this beautifully maintained condo is a rare opportunity in a sought-after community. Don't miss it! (id:59911)
Royal LePage Wolle Realty
2135 Strasburg Road Unit# 8
Kitchener, Ontario
Welcome to the Hearthwood - a stunning 3-bedroom, 2-bathroom lower level unit in a stacked townhome-style condo, perfectly blending urban convenience with natural tranquility. Tucked into the serene Brigadoon Woods, this thoughtfully designed home offers a spacious open-concept layout ideal for both relaxing and entertaining. Step inside to discover generous-sized bedrooms, including a primary suite with ample closet space and a private ensuite. The patio extends your living space outdoors, offering a peaceful retreat surrounded by mature trees and greenery. Enjoy the best of both worlds — nature at your doorstep and all amenities within easy reach. Located close to top-rated schools, shopping, dining, and with quick access to major highways, this home offers exceptional lifestyle and value. Whether you're a first-time buyer, downsizer, or investor, this beautifully maintained condo is a rare opportunity in a sought-after community. Don't miss it! (id:59911)
Royal LePage Wolle Realty
11 Glenwood Drive
Brantford, Ontario
11 Glenwood Drive is a well-maintained, all-brick, four-level backsplit that has been owned by the same family since it was built. Offering three bedrooms, two bathrooms, and a blend of modern updates with original mid-century modern architectural flair, this home has been thoughtfully refreshed with new luxury vinyl flooring, fresh paint, and updated light fixtures while preserving its unique style. Many windows have been replaced in the past two years. The eat-in kitchen features stainless steel appliances, a moveable island for flexible use, and a striking feature brick wall. The sunken living and dining room combination is bright and inviting, with large windows that bring in natural light and enhance the sense of space. The primary bedroom includes his-and-hers closets and a built-in vanity desk, while the additional bedrooms are generously sized. Both the upper and lower-level 4-piece bathrooms have been updated. The lower level offers a spacious family room with built-in shelving and cabinetry, an all-brick fireplace wall recently converted to gas, and above-grade windows that provide plenty of natural light. A large mudroom gives direct access to the backyard and the unfinished basement, which is a blank slate with potential for additional living space, multigenerational use, or the creation of an income suite. Situated on a large lot, the backyard is perfect for entertaining, featuring a patio and a built-in brick BBQ area. With parking for three cars, this home is located in the desirable community of Echo Place, within walking distance of schools, parks, shopping, and public transit. It is just 3.2 km from the Laurier Brantford Campus and 2.3 km from the Mohawk College Six Nations Polytechnic Campus. Quick access to Highway 403 makes commuting easy. This home combines space, character, and modern conveniences in a great location. (id:59911)
Exp Realty
257 Arden Drive
Oshawa, Ontario
Check out this fantastic 3+1 bed, legal 2-unit home in the highly desired Eastdale area! This property has large ,private ,fully fenced yard Featuring: Two modern kitchens with sleek quartz counters, Two separate laundry centers, Vinyl floors and hardwood on the main level, Bright pot lights throughout, Walk out from main floor to private deck and fenced yard. A separate shed with hydro. All renovations complete with ESA-certified electrical and passed building and plumbing inspections. This home is fully certified as a legal 2-unit property,certificate attached ,both units are vacant. *Home inspection available, attached to the listing *Brand new dishwasher installed May 24 2025.Don't let this awesome investment slip away! (id:59911)
RE/MAX Impact Realty
35 - 107 Westra Drive
Guelph/eramosa, Ontario
No smoking, utilities not included (id:59911)
Keller Williams Real Estate Associates
2135 Strasburg Road Unit# 2
Kitchener, Ontario
Welcome to Strasburg A - a stunning 2-bedroom, 2-bathroom stacked townhome-style condo, perfectly blending urban convenience with natural tranquility. Tucked into the serene Brigadoon Woods, this thoughtfully designed home offers a spacious open-concept layout ideal for both relaxing and entertaining. Step inside to discover generous-sized bedrooms, including a primary suite with ample closet space and a private bath. The large balcony extends your living space outdoors, offering a peaceful retreat surrounded by mature trees and greenery. Enjoy the best of both worlds — nature at your doorstep and all amenities within easy reach. Located close to top-rated schools, shopping, dining, and with quick access to major highways, this home offers exceptional lifestyle and value. Whether you're a first-time buyer, downsizer, or investor, this beautifully maintained condo is a rare opportunity in a sought-after community. Don't miss it! (id:59911)
Royal LePage Wolle Realty
2135 Strasburg Road Unit# 1
Kitchener, Ontario
Welcome to Brigadoon A - a stunning lower level 1-bedroom, 1-bathroom stacked townhome-style condo, perfectly blending urban convenience with natural tranquility. Tucked into the serene Brigadoon woods, this thoughtfully designed home offers a spacious open-concept layout ideal for both relaxing and entertaining. Step inside to discover generous-sized bedroom, with ample closet space. The patio extends your living space outdoors, offering a peaceful retreat to Brigadoon Woods. Enjoy the best of both worlds — nature at your doorstep and all amenities within easy reach. Located close to top-rated schools, shopping, dining, and with quick access to major highways, this home offers exceptional lifestyle and value. Whether you're a first-time buyer, downsizer, or investor, this beautifully maintained condo is a rare opportunity in a sought-after community. Don't miss it! (id:59911)
Royal LePage Wolle Realty
987 Nadalin Heights
Milton, Ontario
Discover this charming upgraded lakefield end unit townhouse in the welcoming neighbourhood of Willmott, offering a perfect balance of comfort and practicality. This home is finished with upgraded hardwood floor, SS appliances, granite counter tops, and in kitchen and washrooms.The open-concept living area features bright, airy spaces. Convenient first level direct garage entry. Step outside to a private deck with a clear view, perfect for relaxing or enjoying a quiet evening. Conveniently located just minutes from parks, top rated schools, shopping, a hospital, public transit, and 401 & QEW. This property combines a prime location for families & young professionals with practicality. (id:59911)
Real Broker Ontario Ltd.
57 - 300 Alex Gardner Circle
Aurora, Ontario
This Traditional Townhouse Is At The Top Of Yonge By Wellington Where You Get The Downtown Walk Score With Half The Traffic. Steps To Everything, Amazing Restaurants, Cafes, All Kinds Of Shopping. Garage Is Fantastic With Massive Walk In Locker Room Right Behind Your Spot. Ground Level Terrace Becomes An Extension Of Your Living Room. Centrally Situated In Downtown Aurora, Steps To Go Train, Viva Transit, Restaurants, Grocery Amenities, Parks, And High-Rated Schools! (id:59911)
Century 21 Landunion Realty Inc.
125 Major Buttons Drive
Markham, Ontario
Prime Location in Desireable Markham Neighbourhood, wide lot 43.12 x 128.61 feet, 3+1 Bedrooms, professional finished basement with one bedroom,recreation room & 4 pieces washrooms, double garage, hardwood floor through out, Owned Hot Water Tank, Easy Access to 407 & all amenities. very bright & clean, excellent move in condition. ** This is a linked property.** (id:59911)
Homelife New World Realty Inc.
4309 County Rd 8
Prince Edward County, Ontario
Fifth Town is more than an award-winning cheese company it's an established brand, a fully equipped production facility, and a cherished culinary destination/Farm in the heart of Prince Edward County. This 23-acre property offers an outstanding investment opportunity for entrepreneurs looking to expand into both traditional and innovative food production. Built in 2008 and substantially upgraded in 2012, the 5,000 sq. ft. facility is ideally suited not only for artisanal cheese, but also for producing a wide range of dairy and non-dairy goods including yogurt, kefir, plant-based alternatives, preserves, and other specialty food items. Its adaptable design and robust infrastructure support a variety of small-batch and scaled-up production needs.Zoning permits a wide range of uses, including increased production capacity, commercial greenhouses, a farm winery, and the construction of a residential dwelling presenting the ultimate live-work opportunity for an owner-operator. The facility also features a retail storefront, an outdoor dining area, and the potential for a bed and breakfast, strengthening its appeal as a top-tier agri-tourism destination. A well-established 2-acre vineyard dedicated to red wine varietals invites cultivation and expansion, offering further potential for wine production and on-site experiences. This is a rare chance to acquire a turnkey operation with strong brand recognition and versatile infrastructure that supports creativity, sustainability, and long-term growth. (id:59911)
Sotheby's International Realty Canada
4309 County Road 8
Prince Edward County, Ontario
Exceptional live-work opportunity in the heart of Prince Edward County. Fifth Town is a turnkey, award-winning artisanal food production facility/ Farm situated on 23 acres, offering a unique investment in both lifestyle and business. Built in 2008 and significantly upgraded in 2012, the 5,000 sq. ft. facility is fully equipped and zoned for a wide range of food processing uses, including cheese, yogurt, kefir, plant-based products, preserves, and other specialty culinary goods. The layout supports small-batch craftsmanship as well as scalable production, ideal for growing brands or launching new ventures. Zoning permits the construction of a residential dwelling, presenting the ultimate live-work arrangement for an owner-operator or visionary entrepreneur looking to blend business with rural living. The property features an inviting retail storefront and outdoor dining area, creating a strong foundation for agri-tourism experiences, on-site tastings, or farm-to-table offerings. There is also potential to develop a bed and breakfast or boutique hospitality retreat to further diversify revenue streams. A well-established 2-acre vineyard planted with red varietals adds another layer of opportunity for wine production or integrated culinary programming. The expansive land is also eligible for the development of a commercial greenhouse and farm winery, in line with Prince Edward County's flexible zoning bylaws. This rare and versatile property offers a compelling opportunity to live, create, and thrive in one of Ontario's most sought-after rural communities, celebrated for its food, wine, and natural beauty. (id:59911)
Sotheby's International Realty Canada
293 Fairfield Avenue
Hamilton, Ontario
Welcome to your new address! This beautiful home is located in one of east Hamiltons nicest, family friendly neighbourhoods. Pride of ownership is evident from the moment you walk through the door! Features & Updates over the years include: Gorgeous Eat-In Kitchen, with walk out to Private, fenced Yard and huge Patio to entertain (gas line for BBQ); Spotless Bath, with Freestanding Tub; Gleaming Hardwood; tasteful Ceramics; Living Room with gas Fireplace; Crown Moulding; main floor Laundry; Pot Lighting; new Backyard Shed; all Windows & Doors replaced; Roof & hi-eff Furnace; spacious 2nd floor Bedrooms with Loft; Private Drive and much, much more! Minutes to all amenities, including the QEW! (id:59911)
Royal LePage State Realty
12 Blaney Street
Brant, Ontario
Discover 12 Blaney Street a 2,200 sqft of beautifully designed living space in the heart of Paris, Ontario. Built by Fernbrook Homes, this 4-bedroom, 3-bathroom home features brand-new flooring and updated light fixtures throughout the main and upper level. The front foyer welcomes you into the dining area and a large kitchen with tons of natural light, large island, S/S appliances, storage, tiled floors that flows into a cozy family room with a gas fireplaceperfect for entertaining! Upstairs, the spacious primary bedroom offers a walk-in closet with an ensuite and three generously sized bedrooms that provide both comfort and versatility for growing families or those needing extra space. Enjoy the convenience of a double garage with remote openers, all just a 2-minute walk to the Grand River and minutes from downtown Paris, boutique shops, schools, parks, and more. (id:59911)
RE/MAX Noblecorp Real Estate
389a Ontario Street
St. Catharines, Ontario
For Lease Prime Location in downtown St Catherines, 1820 Square Fee Stand alone building, high visibility from Ontario st, Adjoining Shell Gas Station, with plenty of common car parking, AADT 102000 vehicles traffic daily as per Colliers report, The Asking Rent $32 per sq. ft. is Triple Net Lease (Including TMI), Lease Term offered is 5+5 Years (Negotiable), Zoning C3 Arterial Commercial zoned for Restaurant, Day Care, Repair Garage, Car Sales and Rental, Car Wash , Place of worship, Animal Care Establishment, Retail Store, Office etc. (id:59911)
Century 21 Empire Realty Inc
80 Ferrie Street W
Hamilton, Ontario
A RARE opportunity on Ferrie St. W! - Welcome to this beautifully maintained all-brick semi, perfectly situated just steps from the waterfront, Pier 4, the marina, & the West Harbour GOStation. This home perfectly combines character, space, & convenience in one outstanding package. Larger than it appears at over 1,300 sqft, this residence features stunning saw cut pine floors, soaring ceilings, abundant pot lighting in the open-concept living and dining areas, & an updated powder room. The eat-in kitchen flows seamlessly into the spacious main-floor family room, complete with vaulted ceilings & French doors that open to a low-maintenance courtyard garden, patio perfect for entertaining or relaxing, a garden shed for additional storage & a private rear parking space with access via Bay St. N. Upstairs, enjoy glimpses of the harbour from one of the two bright bedrooms. A renovated 4-piece bathroom completes the second level. The lower level offers laundry facilities, & efficient tankless water heating & HVAC systems, & ample storage space. A short walk to James St. Norths vibrant shops and restaurants, local parks, schools, and convenient transit routes this is a rare opportunity to own a charming home in one of the city's most desirable neighbourhoods. (id:59911)
Psr
6478 Brock Street
Niagara Falls, Ontario
This appealing three bedroom Detached brick bungalow sits on a park like premium lot of 60 x 171 Ft in the desirable sought after Stamford, North End area in Niagara Falls Freshly painted throughout this home is inviting, open and bright with its many windows, updated kitchen with granite counters, tile backslash, breakfast island, and sliders to patio and lovely treed backyard. Special features include hardwood flooring, tile flooring, and newer lighting. There are three bedrooms on the main level. The basement is an additional family space with large rec room, laundry room and three piece bath Great potential for in law suite separate entrance. The backyard is large and nicely landscaped with plenty of room for gatherings. There is a nice size detached garage for car storage has a long driveway to park cars.. Close proximity to local schools, parks, easy access to major highways and public transportation, shopping, Proximity to beautiful Niagara River, Niagara River Botanical Gardens, and plenty of walking trails. (id:59911)
RE/MAX Rouge River Realty Ltd.
752234 Ida Street
Southgate, Ontario
MOTIVATED SELLER - This exceptional 1,365 + 1,030 sq. ft. bungalow rests on approximately 1 acre of land along a paved road in the picturesque village of Dundalk. The residence offers 2 + 1 bedrooms with direct basement access to the garage, presenting excellent in-law suite potential. The property features an attached, insulated and heated workshop suitable for year-round use, complemented by an additional oversized detached double garage, perfect for vehicle storage and landscaping equipment. The finished basement showcases a spacious family room with a gas fireplace, while a stunning sunroom with surrounding windows enhances the living space and leads directly to an inviting deck, perfect for outdoor entertaining. Adding to the property's appeal, a well-maintained pool and hot tub provide ideal settings for relaxation and entertainment throughout the seasons. The property also comes equipped with a premium generator, a valuable addition that enhances this home's impressive list of amenities. (id:59911)
Royal LePage Your Community Realty
102 Elnathan Crescent
Toronto, Ontario
Welcome to 102 Elnathan Cres, a charming all-brick semi-detached beautiful family home with 4 bedrooms and 3 bathrooms. Large open concept living and formal dining room with a family-size upgraded Kitchen. The kitchen has an eating area with a walkout to the backyard. The 2-piece powder room on the main floor is tucked away from the kitchen. 4 Large bedrooms with main bath on upper level. The lower level offers a separate Entrance to the finished basement, with 2nd kitchen (Sink, Cabinets and fridge) with an eating area. There is a family room in the basement where family comes together and enjoys or Potential in law suit. Perfect for a large family or/and extended family. This property is carpet-free, well-loved, and well-taken care of.Great location as it is steps to ITC, Sehools and stores. It has plenty of storage with laudray being in the basement. (id:59911)
Soltanian Real Estate Inc.
5464 Elgar Court
Mississauga, Ontario
On a quiet cul-de-sac in Central Erin Mills, a family friendly neighborhood. Near sought after schools : John Frazer Secondary School and St. Aloysius Gonzaga Catholic Secondary. Spacious 5-bdrm home, 3777 sq.ft plus 1,721 sq.ft basement. 2 bedrooms with ensuite baths plus the main bath. Updated Kitchen with granite counter and breakfast bar. Huge eat-in are with sliding door walk-out to patio and pool, large fenced in backyard. Separate entrance to the basement via the garage. Finished basement with potential for in-law with suite, consist of: spacious living room, kitchen with eat-in area, bedroom, 3pc bath, facilities for laundry room (with plumbing, electrical outlet & dryer venting). Note : seller doesn't warrant the retrofit status of the basement apartment. The second parking space in garage no longer fits a vehicle due to the custom stairwell to the basement, The driveway is long (no sidewalk) to fit 4 cars. The chair lift in the garage and the winding stair case are negotiable. This home has good bones, opportunity to update and renovate. Great location in a lovely neighborhood, ideal set up for an Intergenerational family. Near Credit Valley Hospital and Erin Mills Town Centre. Wonderful place to call home. (id:59911)
Royal LePage Real Estate Services Ltd.
3465 Aquinas Avenue
Mississauga, Ontario
**Spacious Family Home with Income Generating Basement in Prime Churchill Meadows!** Welcome to 3465 Aquinas Avenue a beautifully updated, generously sized home located in the heart of the highly desirable Churchill Meadows community. This detached property features a large open-concept family room with high ceilings and pot lights, a formal dining area, and a renovated kitchen with ample counter space and storage which is perfect for hosting family and friends. Recent upgrades include brand new ceramic floors and a fully renovated primary bedroom ensuite. A key highlight this home is the fully finished, **legally registered two bedroom basement apartment with a separate entrance**. Whether you're looking for a private in-law suite or a source of supplementary rental income, this space offers flexibility and long-term value. Located directly across from a neighbourhood park, the home offers green space views and added privacy. Families will appreciate the proximity to top-rated schools, while commuters will benefit from easy access to highways, as well as convenient public transit options. Just moments away, Ridgeway Plaza offers an eclectic mix of over 100 diverse dining options, making it a culinary hotspot in the region. Additionally, the nearby Churchill Meadows Community Centre and Sports Park provide a wealth of recreational amenities for all ages. This is a rare opportunity to own a versatile, move-in-ready home in one of Mississaugas most vibrant and well-connected neighbourhoods. (id:59911)
Right At Home Realty
2128 Millway Gate
Mississauga, Ontario
Bright, Stylish and Furnished Home for Lease | Prime Location, a spacious open-concept main floor perfect for modern living. The renovated kitchen boasts stainless steel appliances, pot lights, and a convenient pantry. Enjoy outdoor living with a large backyard complete with an expansive deck and generous storage underneath. Nestled on a quiet one-way street, this charming home is just minutes from shops, public transit, and major highways. Incredible value in an unbeatable location - don't miss out! (id:59911)
Royal LePage Signature Realty
2185 Highcliffe Way
Oakville, Ontario
RENOVATED: Welcome to 2185 Highcliffe Way, Where Luxury meets convenience and Functionality. Detached house on a Premium 55 Feet lot Frontage in a Family Friendly Neighborhood. The house is Renovated with exquisite Finishes throughout with the right choices of Colors and Sophistication. Main Floor offers 9 Feet Ceiling Height, Brand-New Kitchen (2025) With Central Island, Quartz Counter Tops with matching Quartz Backsplash, Upgraded Stainless-Steel Appliances, Updated Lighting, Freshly Painted, Updated Tiles. Newer (2022) Black Color WINDOWS Throughout. Iron Stair Spindles. Renovated Family Room with Accent Wall, Cofferered Ceilings, Wainscotting, Hardwood Floor and Fireplace. Updated and matching Main Door Entrance and Garage Door. Renovated Mud Room With Quartz and New Cabinets (2025). Sprinkler System, EV Charger. Freshly Painted, Bright and Generous size Bedrooms with Ensuite/Semi-Ensuites Washrooms. Finished basement Unit encompassing Separate Entrance, large Entertainment Room, Kitchen, Dinette and a Two bedrooms. Over 200K Spent on Tasteful Renos. WONT LAST!! (id:59911)
Ipro Realty Ltd.

