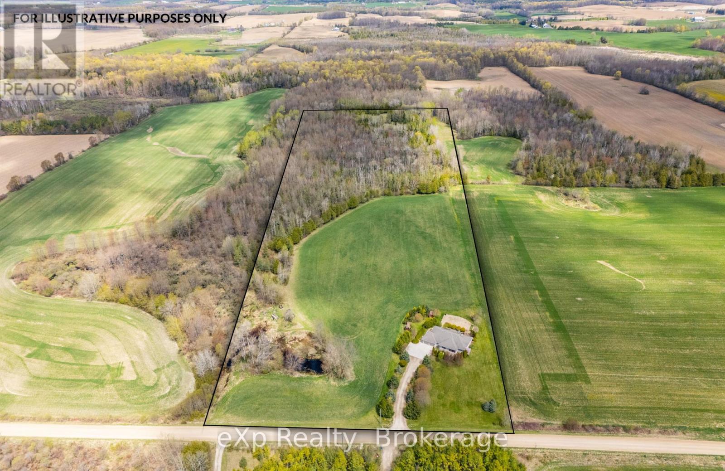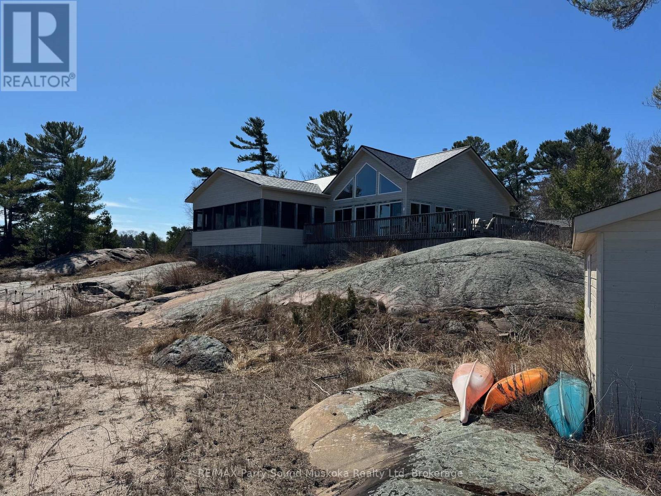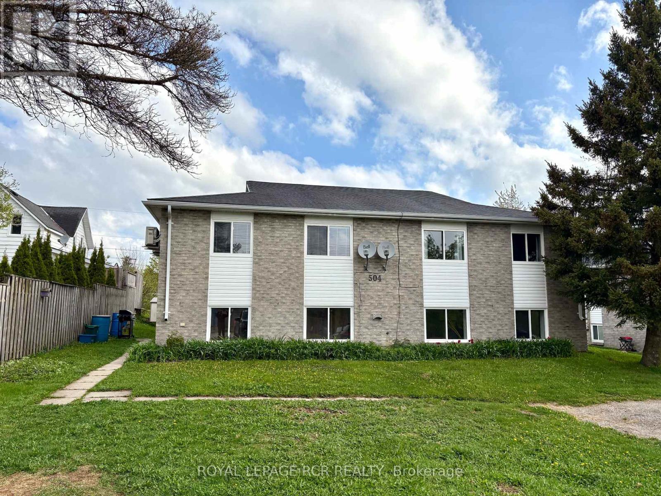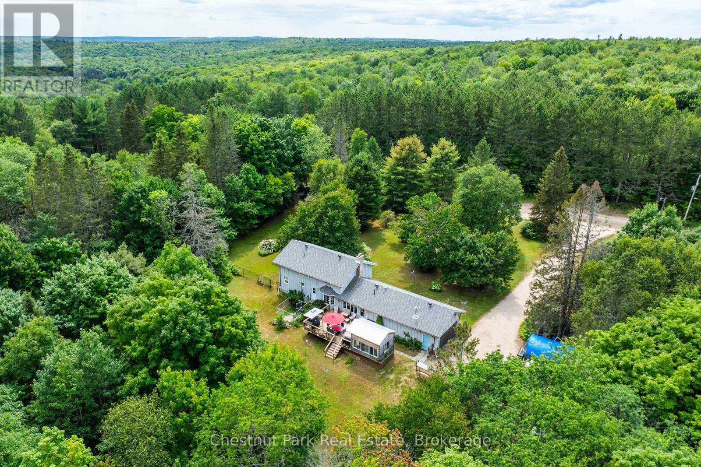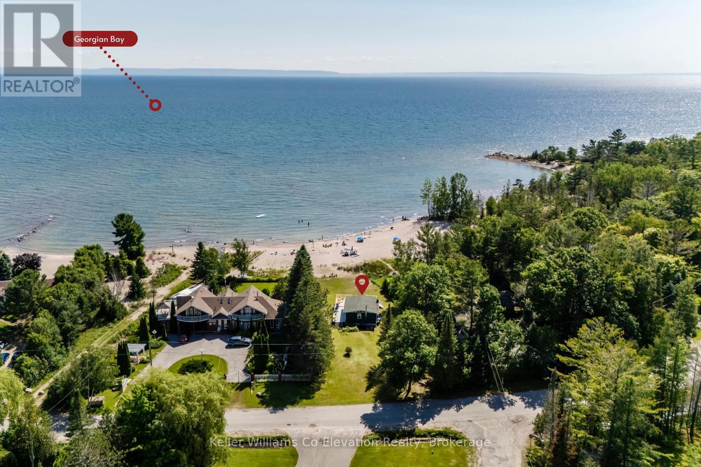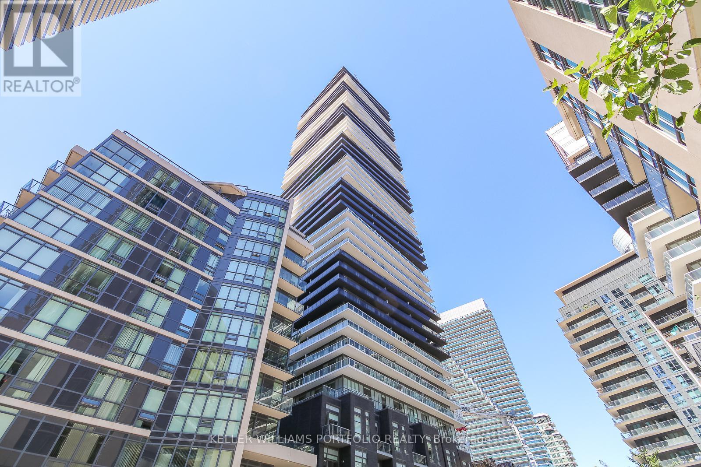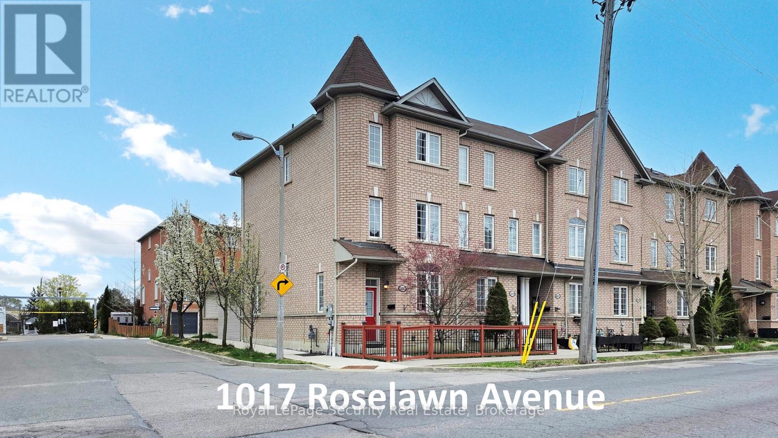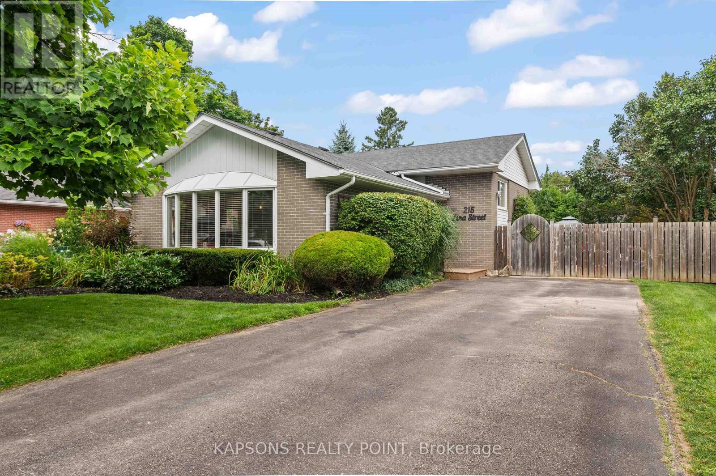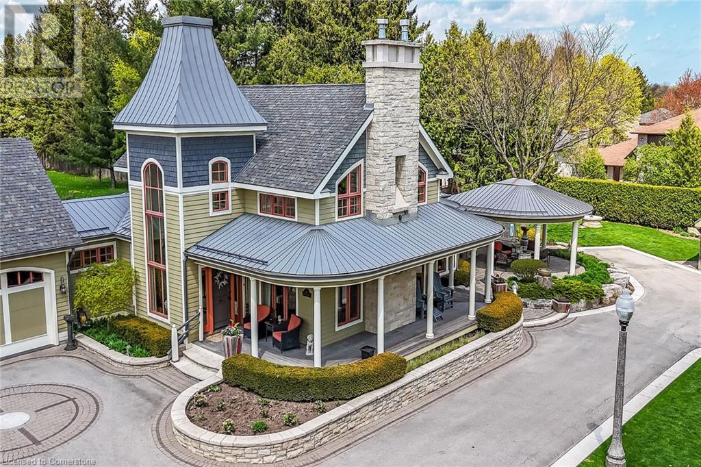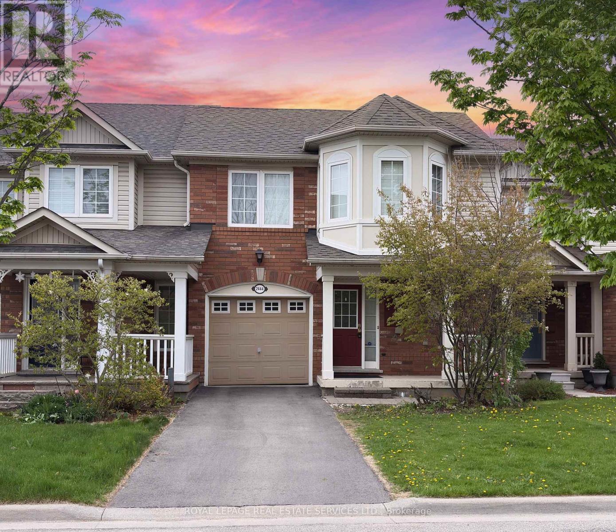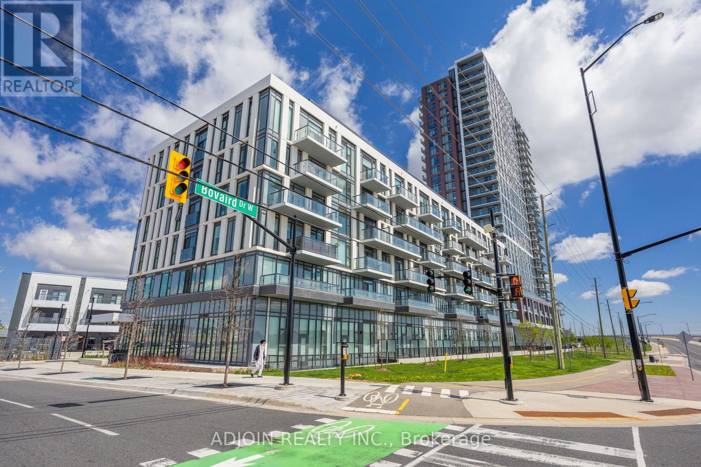3 Baypoint Court
Gravenhurst, Ontario
Welcome to 3 Baypoint Court, a family-friendly home nestled in the picturesque Muskoka Bay Community on a quiet cul-de-sac.This 3-bedroom, 3-bathroom residence beautifully blends modern elegance and timeless charm. The exterior features high-quality siding, striking stone accents, and energy-efficient windows that ensure comfort and sustainability. The wrap-around covered porch offers a perfect outdoor space to enjoy the serene surroundings. Inside, the home is 2,784 sq. ft. of living space, highlighted by a gas fireplace in the living room, creating a cozy centre piece. The upgraded kitchen features tall, custom cabinets offering ample storage and functionality, complemented by a large island and granite countertops. The full dining space leads both to the exterior covered porch and to the family room centred around the second gas fireplace. Retreat outdoors to the sundeck to relax into the evening. Central to the home, convenience is enhanced with a main floor laundry room with garage access. The primary bedroom on this level, serves as a peaceful retreat, with a 4-piece ensuite bath, perfect for unwinding after a busy day. A second bedroom and 4 PC bath complete the main floor living areas. Throughout the interior, upgraded pre-finished oak hardwood flooring is found in the living and dining areas, while ceramic tiles flow through the remainder. Soaring 9-foot ceilings on the main floor create an airy, spacious atmosphere. Additionally, 8ft. Ceilings are notable in the upstairs loft - overlooking the main living space. Step out from the loft to the balcony overlooking the neighbourhood below. Both the 3rd bedroom and third 4pc bath complete the second level. Below, the full unfinished basement offers potential for future living space. Complete with an attached double car garage, this family-oriented home is ideal for those seeking a vibrant community that emphasizes outdoor fun, relaxation, and a high quality of life. (id:59911)
Chestnut Park Real Estate
1522 Georgian Bay Water Island
The Archipelago, Ontario
(5 Beds, 3 piece bathrooms and an out door shower). Charming Georgian Bay Retreat with Water Access & Stunning Lake Views. Welcome to your ideal family retreat or investment opportunity on beautiful Georgian Bay! This unique property offers panoramic lake views from the spacious deck perfect for early morning coffee at sunrise. This 4.192 Acres property is beautiful walkable granite with Blueberry bushes everywhere and above average privacy with stunning views. Set on a generous lot, the property features: A main cottage with open-concept living, kitchen, and dining area. A second cottage ideal for guests or rental income. The 2nd cottage with kitchen is grandfathered in, a cozy bunkie for extra sleeping space, a dedicated storage building for all your recreational gear. The Shingles were replaced 2023 on all buildings. The septic has been pumped out 2023 and was installed summer of 2000 (plastic tank). The dock is steel and built in 2009. Enjoy swimming, kayaking, or boating just steps from your door, then relax on the deck with breathtaking views of the Bay. Whether you're looking for a peaceful summer getaway or a multi-unit short-term rental opportunity, this property has endless potential. 5mins from the Pointe Au Baril Marina Basin. Less than 10mins from the Ojibway club (grocery store, dining, tennis, pickle ball). Pointe Au Baril amenities - LCBO, Post Office, Community Centre with Library, Nursing Station with Ambulance, and Licensed nurse, The Shell Station for gas, meals and snacks, 2 Chip Wagons and CC Home hardware. Cozy and well maintained property. (id:59911)
RE/MAX Parry Sound Muskoka Realty Ltd
122287 Concession 8 Rr2
West Grey, Ontario
In 2007, a family designed this custom bungalow with forever in mind. Just thoughtful choices made with purpose; like geothermal heating and cooling to keep things efficient year-round, and a wood-stove fireplace right where it should be: in the heart of the home. It's one of those homes where everything just makes sense. Main level living. Open concept. Cherry cabinets in the kitchen. A 4-season sunroom where you can drink your coffee and watch the seasons change. Three bedrooms, four bathrooms, and a basement that's already partially finished leaving you the freedom to shape the rest however you like. 20 acres of peace and privacy, just off a quiet dirt road. 5 workable acres. 10 acres of bush. A duck pond tucked into the trees. Vegetable gardens. Perennials. Three sheds for tools and treasures. And enough space to breathe. Its calm. Its grounded. It's a home that's been cared for. Attic insulation was upgraded in 2022. A brand-new water softener went in this year. Everything was chosen with the long view in mind. And now this place is ready for its next chapter. If you've been waiting for something real, something private, and something that just feels right you might've just found it. 10 acres of bush (has not been logged). 1 hour to KW. 15 min to Hanover. 30 min to Listowel. (id:59911)
Exp Realty
1 B844
The Archipelago, Ontario
AMAZING RARE TURN-KEY ISLAND OPPORTUNITY IN POINTE AU BARIL! This is a true turn key opportunity in quiet Fredric Inlet with an island that is very private with many walking paths. This 6 Bedroom, 3 Bathrooms and 2 Shower Cottage can sleep up to 14, is well kept with a new last year solar system and generator and almost new steel shake roof. Two sheltered docks. 20 mins to Pointe au Baril marinas and ten to the historic Ojibway club. Island has a private beach and great sunset and Shawanga Bay views. All furnishings, appliances and finishes are top drawer. Crown Verity BBQ on deck, 4 propane tanks, Jotul air tight wood stove keeps cottage cozy Spring and Fall. Bunkie has two bunk bedrooms and bathroom between them. There is a separate building with a shower and washing machine. New submersible water pump. Boat shed is 3 years old. Dock decking replaced 2 years ago. 7KW Honda EU Generator is two years old, as is solar system. Cottage totally mouse proofed when built. Cottage has 3pc. bath, 4 generous bedrooms and bunkie can sleep 6 with two bunk bedrooms a Jack and Jill bathroom. The kitchen appliances are all new as are the granite counter tops and soft close drawers. This is a real gem separate island cottage in a great private location for watersports and deep easy access from Pointe au Baril! Island is surrounded by Crown Land! (id:59911)
RE/MAX Parry Sound Muskoka Realty Ltd
504 Andrew Street
Shelburne, Ontario
An outstanding investment opportunity for a solid, updated fourplex, featuring 4 bright, separate 2 bedroom apartments. The building has a brick exterior and is sited on a spacious 60 ft. x 150 ft. lot. The building has 4 individual hydro meters and 4 water meters. Each unit features open concept kitchen, dining & living area with breakfast counters, 2 bedrooms, a full 4 piece bathroom and ensuite laundry. Each unit was refreshed with neutral decor in 2024, quality laminate flooring, updated cabinetry and bathroom fixtures. Each unit also features a ductless heating/cooling unit. This turnkey investment opportunity offers great income and cap rate, with the opportunity to add two new tenants or owner occupy a unit after April 30th. See attached income/expense information. (id:59911)
Royal LePage Rcr Realty
269 Old Muskoka Road S
Machar, Ontario
Welcome to the perfect blend of comfort and sustainability! This beautiful family home is equipped with an energy-efficient GEOTHERMAL furnace for year-round savings. Set on a private, park-like property spanning approximately 24.49 acres, this home features four bedrooms and two bathrooms. The main floor boasts an open-concept kitchen and dining area, a spacious living room with vaulted ceilings, and a cozy fireplace ideal for family gatherings and entertaining, with main floor laundry and direct access to the attached garage. The expansive primary suite is located on the second floor, complete with a private loft, a 4-piece ensuite, and a walk-in closet. The finished basement offers even more living space, with a bedroom, workshop, family room with a bar, a media room, and ample storage options. For outdoor enthusiasts, the large rear deck and a detached three-season room provide the perfect setting for relaxing or hosting friends and family. The energy-efficient geothermal forced air furnace ensures sustainable heating and cooling throughout the year. This property has beautiful trails and mature trees, ideal for outdoor exploration. Situated close to snowmobile and ATV trails, you'll have endless year-round recreational opportunities at your fingertips. Conveniently located within a 13-minute drive to the town of South River, easy access to Highway 11, and only a 15-minute drive to Sundridge for more convenient amenities. Experience a peaceful, private lifestyle surrounded by nature and wildlife, where tranquility and outdoor adventure await. **The south end of Old Muskoka Road is closed in the winter, please go further North and come to the North end of the road from Eagle Lake Rd. (id:59911)
Chestnut Park Real Estate
2019 Dundas Street
Burlington, Ontario
Welcome to 2019 Dundas Street, a truly extraordinary estate, just shy of an acre, in north Burlington. A rare fusion of luxury, business potential and breathtaking views, this sprawling chalet style home offers an unparalleled lifestyle. Perched along the Niagara Escarpment, the property boasts stunning panoramic views of the GTA skyline and Lake Ontario, creating a serene cottage-like retreat overlooking the city. Designed for prestigious living and professional success, this home is zoned for home-based businesses, making it an ideal choice for doctors, dentists, lawyers, engineers, and other professionals seeking to live, work and entertain. With custom craftsmanship throughout, the layout consists of 4 large bedrooms, 6-bathrooms and a dog shower, featuring vaulted ceilings, rustic post and beam construction, wood burning fireplace and an elevator for accessibility. The authentic exterior of natural fieldstone with pine board & batten is complemented by large triple pane windows and a custom metal roof. From hosting elegant gatherings to enjoying quiet family moments, the home’s entertainment spaces are second to none. A resort-style wading pool, cascading waterfall, firepit, swing, conversation pod, putting green, expansive covered deck with wet bar and city view balcony provide endless opportunities to enjoy the breathtaking surroundings. High-end appliances and a wine cooler cater to your culinary needs, while the 4-car garage and 25+ vehicle driveway ensure ample parking space for guests and clients alike. Beyond the home’s elegance, its prime location offers quick access to top-rated schools, hospitals, shopping, highways and the scenic Bruce Trail. Whether you're seeking privacy, luxury, or a thriving business location, this estate delivers unmatched amenities. Opportunities like this are rare—schedule your private showing today and discover your dream lifestyle. (id:59911)
Exp Realty
21 - 587 Hanlon Creek Boulevard
Guelph, Ontario
OPEN LEASE TERM! MOVE IN READY!! This unit is finished with 2 washrooms, 2 kitchenettes, central heating and Air conditioning, led lighting throughout, ready for you to start your business. 2nd floor space is fully fire rated and has separate access in case you need to sublease or run 2 separate businesses. High Ceilings, Large roll-up doors, and abundant natural light make this a premier project in Guelph. Quality & Design come together for a workplace you can be proud of. With 250 parking free parking spots in the complex, there is no shortage of parking for your staff and customers. Strategically located in South Guelph's Hanlon Creek Business Park (Ontario's Innovation Corridor), 7 minutes from highway 401 and close to Toronto, Hamilton, and Kitchener-Waterloo, just off the Hanlon Expressway. BP Zoning permits a wide range of uses including; Manufacturing, warehouse, medical office/clinic, office, cloud/commercial kitchen, beauty/hair salon, recreational, school or tuition centers, research and development establishment and many more. **EXTRAS** One of Canadas fastest-growing cities with a population base of over 130,000, Guelph is also part of one of Ontario's strongest economic regions, offering easy entry to major Canadian and U.S. markets. (id:59911)
Realty Executives Edge Inc
3114 Travertine Drive
Oakville, Ontario
Welcome to this exquisite 2024 Mattamy home, nestled in the coveted Preserve West community, and North East Facing (sunfilled), boasts 4generously sized bedrooms, 3.5 elegantly designed bathrooms, and over $100K in premium upgrades. Set on a spacious 34.12 x 89.89 ft lot, it remains protected by the Tarion Warranty, offering peace of mind. Inside, the home features soaring 10' smooth ceilings on the main floor and 9'ceilings on the second, complemented by wide-plank hardwood flooring and luxurious imported porcelain tiles. The gourmet kitchen is a showstopper, with sophisticated dual-tone cabinetry, sleek quartz countertops, and a stylish backsplash, while triple-glazed windows ensure superior insulation. The 50” recessed electric fireplace adds a contemporary flair, and the opulent primary ensuite is complete with a freestanding tub and frameless glass shower. A versatile den on the main floor provides the perfect space for a home office, while the smart home package and ENERGY STAR® certification enhance modern living. With a 200 AMP electrical panel, EV charging rough-in, recessed pot lights, and French frosted glass doors, this home seamlessly blends functionality and elegance. The unfinished basement awaits your personal vision and customization. Additionally, a beautiful fence installed in May 2025, completes the outdoor space. Easy access to park, shopping malls/plazas, top ranked schools, GO station, Hwy 407 and QEW/403. **Monthly overnight parking permit available through the city** (id:59911)
RE/MAX Aboutowne Realty Corp.
1486 Tiny Beaches Road N
Tiny, Ontario
Welcome to this charming 3-season cottage, an idyllic waterfront paradise with 70 feet of sandy beach frontage on the serene shores of Georgian Bay. This renovated 3 bedroom, 1 bath bungalow features an open-concept design, offering breathtaking panoramic views of Ishpiming Beach. Picture yourself soaking up stunning sunsets from the comfort of your living room or unwind on the expansive wrap-around deck. Nestled on a large private lot, this property is an entertainer's paradise, perfect for creating cherished memories with family and friends. Walk out your door and set up for a day of sun and fun on the beach. Whether you're swimming, kayaking, or simply lounging by the water, this tranquil escape offers the ultimate outdoor lifestyle. Don't miss this rare opportunity to own a slice of waterfront heaven! (id:59911)
Keller Williams Co-Elevation Realty
6112 Windfleet Crescent N
Mississauga, Ontario
Bright And Sun Filled Home In Heartland Area. New Flooring In The Whole House With New Carpet On Stairs. New Marble Top In Kitchen. Large L Shaped Finished Basement With Washroom, Ideal For Home Office. Near Shopping, Transit And Highways. Attached Garage With Parking Of 2 Cars On Driveway. Immediate Possession Possible. Spacious Master With Walk In Closet And 4 Piece En-Suite Washroom. Entry From Garage To Home And Basement. (id:59911)
Right At Home Realty
1206 - 56 Annie Craig Drive
Toronto, Ontario
Beautiful 1 Bed + Den In A Building Close To The Lake! Enjoy The Partial Lake View Of This Bright And Functional Layout On Your Large Balcony (Approx 100 Sq Ft). Well Maintained, Steps From Humber Bay Park, Restaurants, Metro, Banks, Shoppers, Dog Park, Ttc, & Go. Easy Access To The Qew. (id:59911)
Keller Williams Portfolio Realty
65 Tamarack Circle
Toronto, Ontario
Welcome To This Beautifully Updated Executive End-Unit Townhome, Located In A Fantastic Etobicoke Neighbourhood Known For Its Charm, Convenience, And Community Feel. This Spacious And Well-Designed Home Offers A Perfect Blend Of Comfort, Style, And Functionality For Modern Living. Upstairs, You'll Find Two Generous Bedrooms, Each With Its Own Walk-In Closet And Private Ensuite Bathroom. The Main Floor Features An Open-Concept Living And Dining Area That Flows Into A Cozy Family Room Ideal For Everyday Living And Entertaining. From The Living Room, Step Out To Your Own Private Patio, Offering A Quiet Space To Relax Or Enjoy A Meal Outdoors. The Renovated Kitchen Is Both Stylish And Practical, Complete With Modern Finishes, Miele Appliances, Ample Storage, And A Bright Eat-In Breakfast Area. The Fully Finished Basement Provides Even More Flexibility, With A Huge Rec Room, A Spacious Bedroom Great For Guests, A Home Office, Or Extended Family And Lots Of Storage. Additional Highlights Include A Double Car Garage, Offering Plenty Of Room For Parking And Storage. This Well-Located Home Is Within Walking Distance To Top-Rated Schools, Parks, Bike Trails, Shopping, And Starbucks. Plus, You'll Have Easy Access To TTC, UP Express, GO Train, Major Highways, And The Airport Making Commuting And Travel A Breeze. This Lovely End-Unit Townhome Is A Wonderful Opportunity To Enjoy Comfortable, Connected Living In A Fantastic Etobicoke Neighbourhood. (id:59911)
RE/MAX Professionals Inc.
3266 Mccurdy Court
Burlington, Ontario
Welcome to this beautifully maintained 3-bedroom, 3-bathroom home located on a quiet court in the highly desirable Alton Village community of North Burlington. Perfectly situated for families, this home offers the perfect blend of comfort, style, and location. Step inside to a welcoming foyer with elegant ceramic tile flooring that flows into the kitchen. The main level boasts hardwood flooring throughout the Living Room, Dining Room, and cozy Family Room, complete with a gas fireplace ideal for relaxing or entertaining. The spacious eat-in kitchen features sleek stainless steel appliances with upgraded quartz countertops and offers easy access to the fully fenced backyard perfect for summer barbecues or outdoor play. Upstairs, hardwood flooring continues through the staircase, hallway, and office nook, adding a warm and polished touch. The primary bedroom retreat includes a walk-in closet and a luxurious 4-piece ensuite with a soaker tub and separate glass-enclosed shower. Two additional generously sized bedrooms and a full 4-piece bath complete the upper level. Additional features include California shutters throughout, a private garage, no rental equipment, and over 900 sq ft of unfinished basement spaceready for your custom touch. Enjoy the best of Burlington living with top-rated schools, parks, community centers, shopping, dining, and major highways just minutes away. (id:59911)
RE/MAX Real Estate Centre Inc.
7 Attraction Drive
Brampton, Ontario
**Spacious 5-Bedroom Home with potential for 2 Income-Generating Basement Units** Welcome to a rare and versatile opportunity in Bramptons sought-after Bram West community! This impressive 5+2 bedroom, 5-bathroom detached home blends luxurious family living with incredible income potential, making it a must-see for large families, multigenerational living, or savvy investors.**Elegant Main Floor Living with Premium Finishes**Enjoy a bright and open main floor layout featuring coffered ceilings, pot lights, and rich hardwood flooring throughout the living, dining, and family rooms. The modern kitchen is a chefs delight with backsplash, double sink, and views of the backyard - perfect for entertaining or everyday family meals. A separate main floor laundry room with ceramic flooring adds convenience and function.**Room for the Entire Family**Upstairs features 5 spacious bedrooms and 3 full bathrooms. The primary bedroom offers a true retreat with a walk-in closet and a spa-like 5-piece ensuite. Additional bedrooms offer unique touches like balcony access, double closets, and French doors, ideal for home offices or study spaces.**2 Basement Units with Separate Entrance - Income Potential Galore**The fully finished basement includes 2 self-contained apartments, each with two rooms, a kitchen, and a 3-piece bath-ideal for extended family or rental income. **Prime Location with Everyday Convenience**Situated in a family-friendly neighbourhood, you're minutes from top-rated schools, shopping, parks, public transit, and major highways. The vibrant community atmosphere of Bram West makes this the perfect place to grow, invest, or settle long-term. This is your chance to own a home that offers space, style, and steady cash flow potential-all in one of Bramptons most desirable communities.**Book your private showing today and explore everything this incredible property has to offer! (id:59911)
Cityscape Real Estate Ltd.
15 Wray Court
Toronto, Ontario
Welcome to 15 Wray Court. This inviting semi-detached two-storey home offers a perfect balance of comfort and charm ideal for both growing families and first-time buyers. The main floor features a spacious living and dining area along with a convenient powder room. The updated eat-in kitchen is designed for everyday living, complete with modern finishes, ample storage, and a walkout to a private deck. Upstairs, you'll find three generously sized bedrooms and a full updated bathroom. The finished basement adds extra flexibility, ideal as a media room, home office, or guest area, with additional storage options. Outside, a beautiful deck and fully fenced backyard are perfect for gardening or play and a shed offers additional valuable storage space. The private driveway and attached garage provide parking for multiple vehicles. Located close to schools, parks, shopping, transit, and major highways. (id:59911)
Get Sold Realty Inc.
1017 Roselawn Avenue
Toronto, Ontario
Beautiful-Prime Eglinton West, 4 bedroom, 2 bathroom, 3 Storey Free Hold-All Brick End Unit Townhouse, with Separate Rear Attached Garage! Original Family Owners! Super Clean, Bright & Spacious Family Home with Over 2,000sqft of Living Space (Including Basement)! Hardwood Floors & Ceramics Through Out. A Commuters Dream-Minutes to Eglinton West Subway Station, Eglinton Ave w, T.T.C, Eglinton Cross Town L.R.T and L.C.B.O! Solid Steel Beam Constructed through Out-Including Huge Solid Steel Beam Garage-approx. 21ft x 10ft. Private Fenced Backyard with Natural Gas B.B.Q. Line! Rough-in Central Vacuum. High Velocity Intergraded Combination Heating System. Steps to schools, parks, restaurants, shopping, Allen Rd/401/400/Airport + much, much more. (id:59911)
Royal LePage Security Real Estate
215 Zina Street
Orangeville, Ontario
This inviting 3-bedroom backsplit boasts a sparkling in-ground pool, a soothing whirlpool, and a deck perfect for BBQs. Unwind by the campfire pit, surrounded by mature trees, in your expansive backyard. Experience the ultimate blend of comfort and outdoor living in this family-friendly neighborhood. (id:59911)
Kapsons Realty Point
285 Hamilton Drive
Hamilton, Ontario
Architectural masterpiece. Many have admired this unique 2 storey residence situated on a private half acre lot. Quality and details abound in this custom build. Soaring 17' Barrel vaulted ceiling in sun-filled living room is the highlight of the home. Interesting details throughout. Exterior gets interest for its used of muted natural colour scheme. Lower level features In-Law suite and generous storage space. Private parking for 20 cars. Heated garage features tiled flooring. Additional 22'x20' heated garage or workshop with water supply. Third garage is single. A must-see for clients seeking quality and comfort! LUXURY CERTIFIED. (id:59911)
RE/MAX Escarpment Realty Inc.
2444 Wooden Hill Circle
Oakville, Ontario
Desirable freehold townhome nestled in a private enclave in West Oak Trails! Finished on all three levels, this townhome offers the perfect blend of comfort, convenience, and community - ideal for families or first-time buyers. Enjoy a walkable lifestyle with Forest Trail Public School, Oakville Trafalgar Memorial Hospital, shopping (including grocery and Starbucks), parks, and the scenic Sixteen Mile Creek nearby. You're also close to the Sixteen Mile Sports Complex, additional dining and retail options, public transit, and major highways. The main level features spacious living and dining areas with maple hardwood flooring, powder room, and a well-appointed kitchen with white cabinetry, designer backsplash, raised breakfast bar, and a walkout to the private backyard. Upstairs, the large primary bedroom offers a cozy window seat, walk-in closet, and ensuite access to the four-piece main bathroom. Two additional bedrooms complete this level - perfect for children, guests, or a home office. The professionally finished basement adds valuable living space with pot lights, recreation room with laminate flooring and custom wet bar, spa-inspired three-piece bathroom with a jetted tub, laundry room, and ample storage. Additional highlights include a charming covered front porch, inside entry from the attached garage, parking for two vehicles on the driveway, and a fully fenced low-maintenance backyard with an interlock patio. (id:59911)
Royal LePage Real Estate Services Ltd.
1537 Moonseed Place
Milton, Ontario
Welcome to this Stunning End Unit Townhome. This spacious and Modern 3-Bedroom, 3-BathroomTownhome is Newly Built and it boasts Upgraded plumbing fixtures and stylish, high-quality flooring throughout, offering a fresh, contemporary feel. This gorgeous, modern kitchen is a standout feature, with sleek quartz countertops, stainless steel appliances, and plenty of storage, creating the perfect space for cooking and entertaining. This home features a bright open layout, designed for family living while the bedrooms provide ample space for family or guests. With direct access to the garage and two additional driveway parking spots. Situated in a desirable and welcoming community, this home is perfect and well designed. Don't miss out on this beautiful home! (id:59911)
RE/MAX Experts
118 Jacobson Avenue Unit# Lower
St. Catharines, Ontario
Beautifully updated 2 bedroom lower level apartment for lease, close to all amenities, schools and bus routes. All utilities included in the lease cost. Flexible closing. Move in and enjoy. RSA. (id:59911)
Royal LePage State Realty
Basement - 3212 Valmarie Avenue
Mississauga, Ontario
Discover this spacious and partially furnished 2-bedroom basement apartment with a private side entrance, located in the heart of the family-friendly Erindale neighbourhood. This in-law suite features a separate kitchen, one full bathroom, and a versatile living room that can be used as a den or an office space. Shared laundry is conveniently located on the main level. Enjoy the convenience of being within walking distance to top-rated public schools and local parks. Commuters will appreciate being just 5 minutes from Erindale GO Station, and only 10 minutes from both Square One and Cooksville GO. This comfortable, well-located unit offers the perfect blend of privacy and accessibility. Furnishings include two single beds, one double bed, two tables, three chairs, and two bean bags making it move-in ready and ideal for small families, working professionals, or students. Internet can be included. (id:59911)
Royal LePage Credit Valley Real Estate
201 - 10 Lagerfeld Dr Drive
Brampton, Ontario
Discover contemporary living at its best with this brand-new 1-bedroom, 1-bathroom condo at 10 Lagerfeld Drive in Bramptons vibrant Daniels Mount Pleasant community. Featuring an open-concept layout filled with natural light, modern finishes, and a tranquil bedroom retreat, this unit includes one locker and one parking space. Conveniently located near shopping, dining, parks, and recreational facilities, this condo offers the perfect blend of style, comfort, and accessibility. Dont miss the chance to make it your own book a viewing today! (id:59911)
Adjoin Realty Inc.


